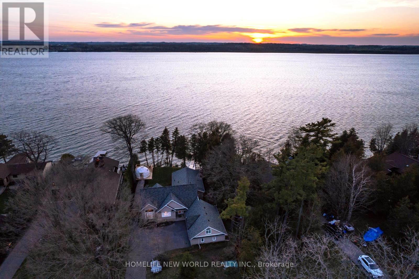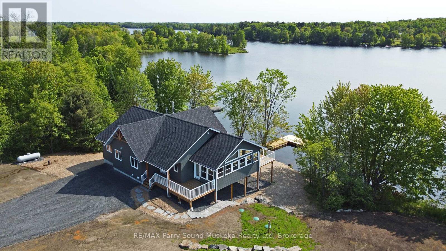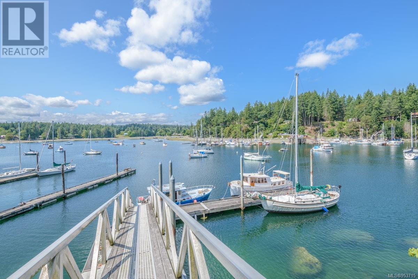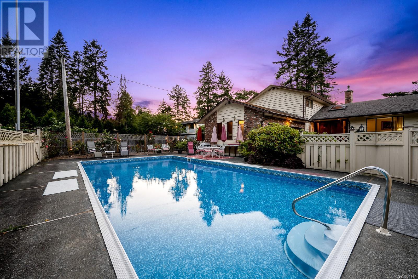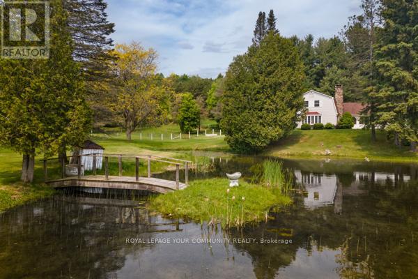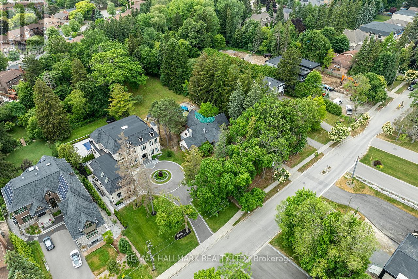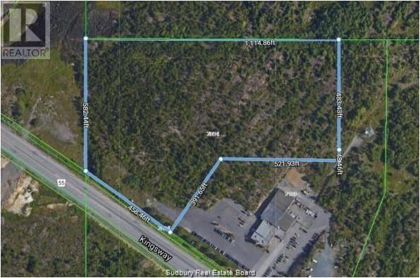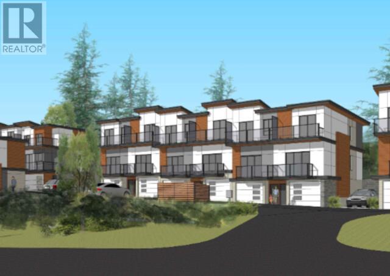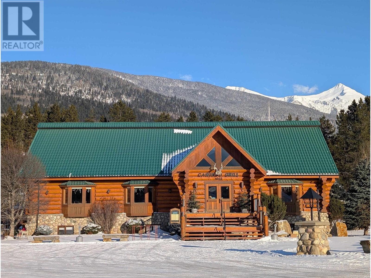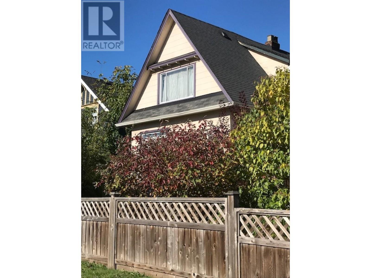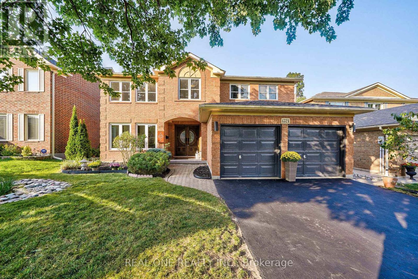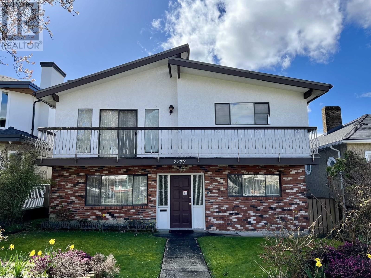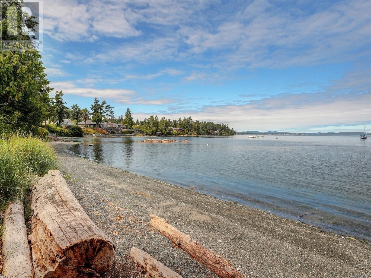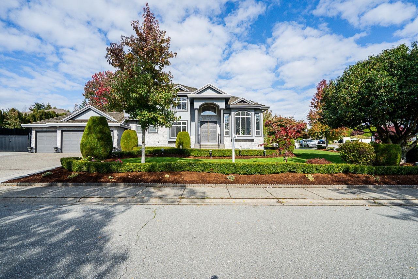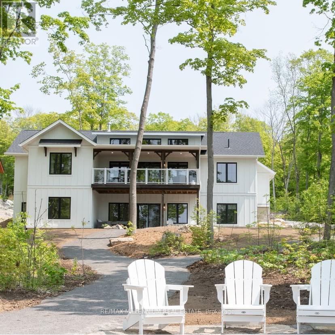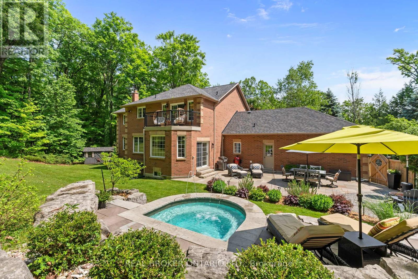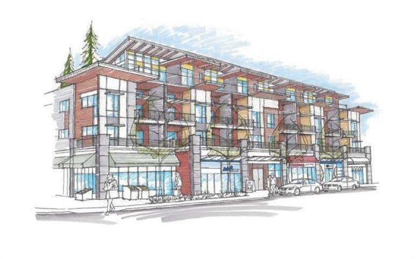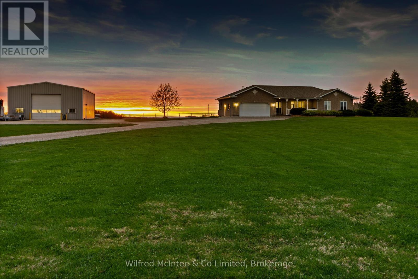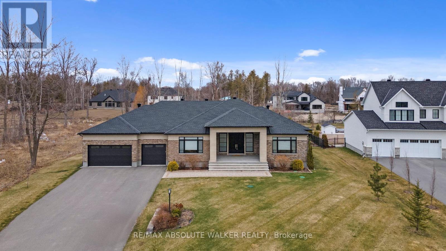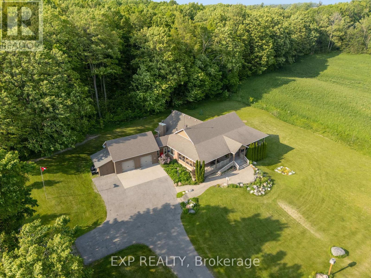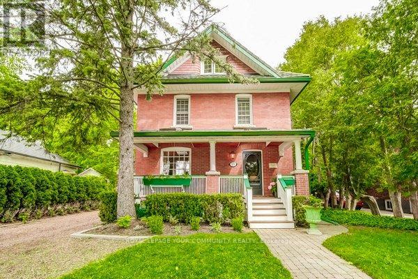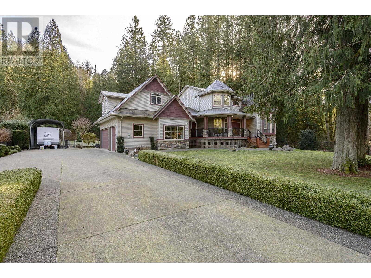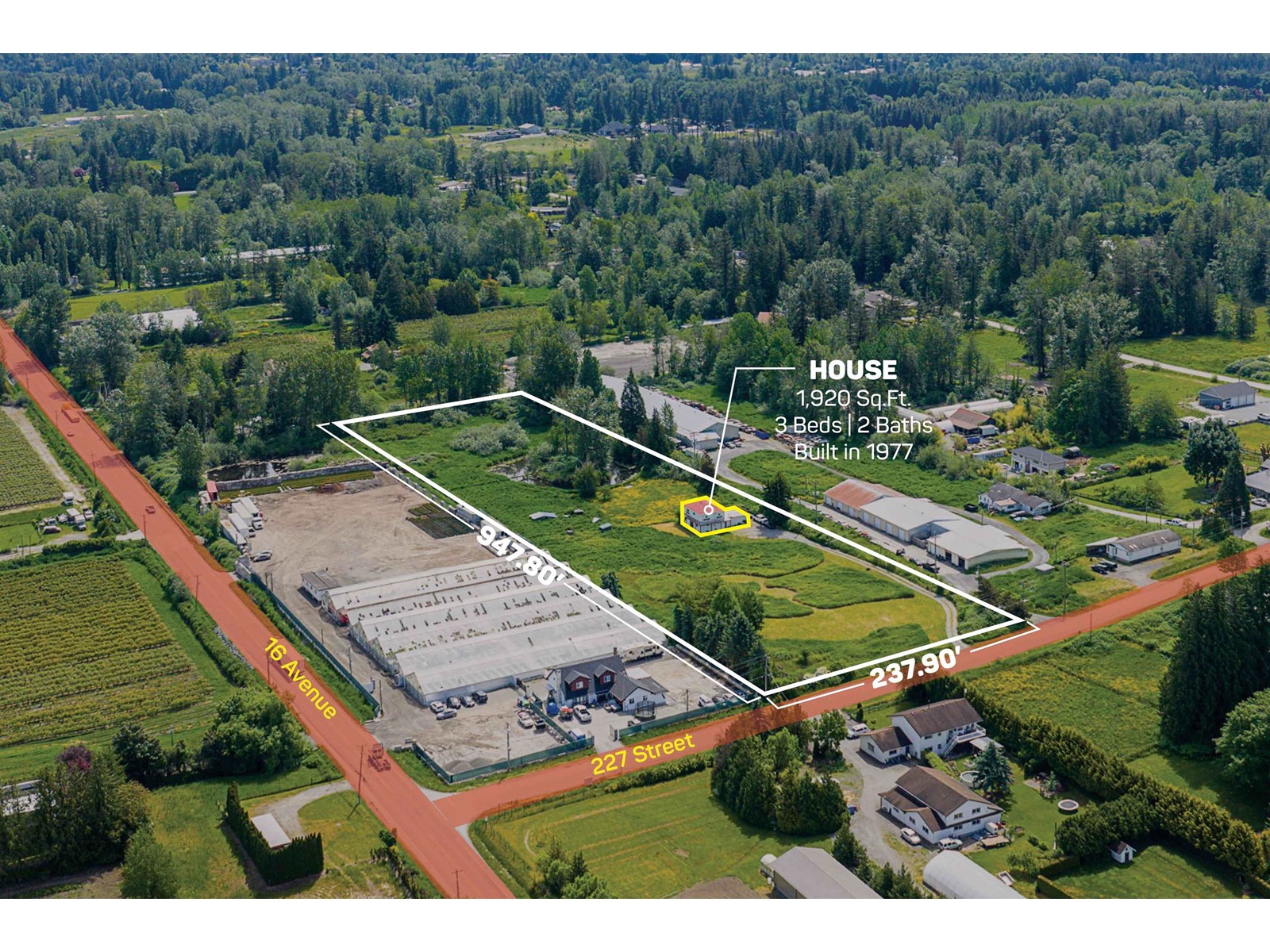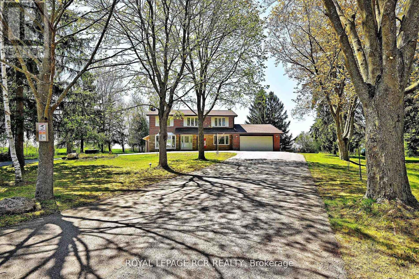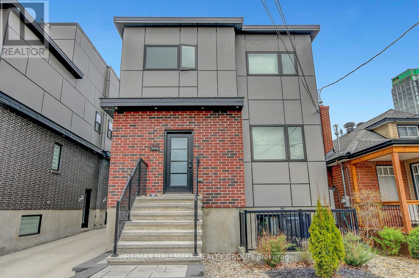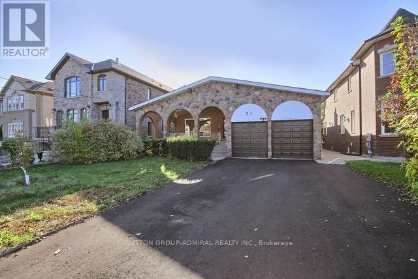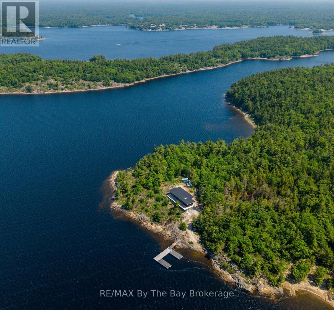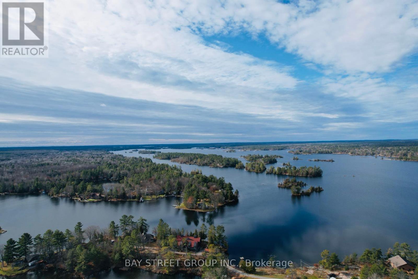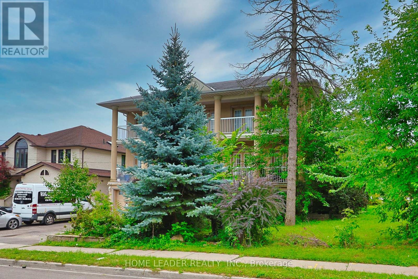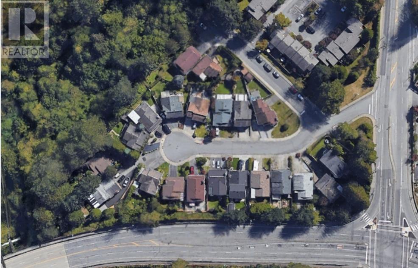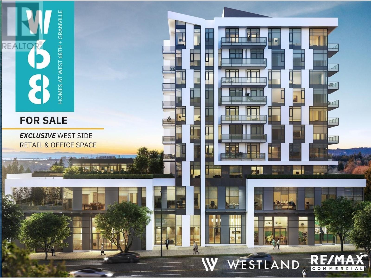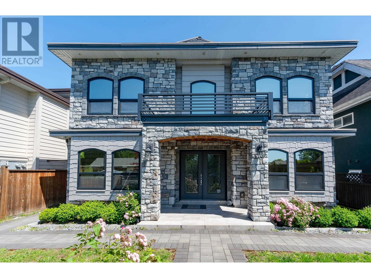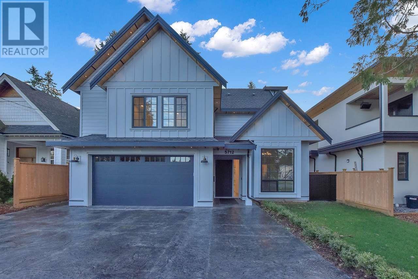77 Catherine Avenue
Aurora, Ontario
This classic red brick residence offers 108 years of character and charm. Tucked into the sought-after pocket of Catherine, Fleury, and Spruce, it's the kind of place where front porches spark conversations, kids play up and down the street, and families gather for everything from street parties to backyard get-togethers. A new front door welcomes you into a centre hall plan. The contemporary kitchen blends old-world charm with modern functionality for active family life, featuring a Wolf 36-inch gas range, smart in-drawer island lighting, and a Luxor pantry with floor-to-ceiling cabinetry. The living room, anchored by a gas fireplace with a floor-to-ceiling quartz feature wall, pairs beautifully with the original oak trim of this timeless home. The bright sunroom with hardwood floors, a large quartz craft table, and a flexible layout functions easily as a breakfast area, workspace, or family room, surrounded by large new windows that flood the space with natural light. New sliding glass doors lead to a fully fenced, south-facing backyard with a new hardscaped patio. The second-floor landing includes a contemporary live-edge reading/storage bench beneath a large south-facing window and features three spacious bedrooms, each with custom closets. A 5-piece spa-like bathroom completes this level with heated floors and a 4' x 4' glass shower. The third level is a flexible open-concept space currently used as the primary suite but could also be a family room. It includes two skylights, a walk-in closet, a 3-piece ensuite with heated floors and a 4' x 4' shower, built-in oak drawers, a separate storage area, and an office nook. The lower level offers a guest suite with two built-in double closets, a TV/playroom area, and a laundry room. Just steps away are green spaces, parks, a local tennis club, lawn bowling, cafés or restaurants. Walk to Aurora GO Station or nearby public and independent elementary schools or high school. (id:60626)
Sotheby's International Realty Canada
253 Stephenson Point Road
Scugog, Ontario
Enjoy the Luxury Cottage Lifestyle at the Prestigious "Stephenson Point Road". Fabulous Waterfront Property Nestled Along One of the Most Desired Waterfront Areas On Lake Scugog. Located Only 10 Mins to Port Perry & 20 Mins To 407! The Premium 80 Ft of Shoreline Allows for Great Swimming, Fishing, Snowmobiling, Skating, Boating with Access to The Trent Severn Waterways. This Stunning Custom Designed Home Features Open Concept Design With 11' Ceilings. A Chef's Style Kitchen W/Granite Counters, Large Centre Island & An Abundance of Cabinets. Gleaming Hardwood Floors Throughout the Main Level, Primary Suite Featuring a Stone Fireplace, Hotel Style Ensuite with Heated Floors & Walkout to Your Own Private Balcony Overlooking the Water. Finished Walk-Out Basement with 3 bedrooms 3 bathrooms and Recreation/Game/Playing/Media/Laundry/Bar, and Separate Entrance. Triple Car Garage with Long Driveway Parks 8 Cars. It Provides the Perfect Backdrop for Everyday Living and Breathtaking Lake Views. Over 250K Upgrades done since 2023. (id:60626)
Homelife New World Realty Inc.
49 Hardies Road
Mckellar, Ontario
SPECTACULAR CUSTOM BUILT 4 SEASON COTTAGE on LAKE MANITOUWABING! 293 ft of easy access shoreline, Natural sand beach area, 2.47 ACRES of PRIVACY! Designed for the Discriminating Buyer! Approx 3800 sq ft of luxury boasts full finished Walkout Lower Level! 4 + 2 bedrooms, 3 baths, Bright Open Concept Design, Wall of windows wrapped in nature, Commanding Great room boasts pine ceilings, LED pot lighting throughout, Stunning floor to ceiling Custom Stone Fireplace (wood burning), Engineered hardwood throughout main level, Dream Chef's kitchen with huge island, Quartz counters, Abundance of custom cabinetry, New stainless steel appliances, Extend your days to enjoy the 3 season Pine Muskoka Room with walk out to expansive deck, Designed for entertaining & lake gazing, Primary bedroom enhanced with luxurious 5 pc ensuite bath, heated floors & walk out to deck, Finished walkout lower level boasts LED pot lighting, Large Media/Rec room, Wet bar with custom cabinetry, Large additional Guest rooms each w walk in closets, 3rd bath, Family room features Custom Stone Fireplace (Propane) w Walkout to lakeside, Upgraded with tiled in-floor heating in main floor foyer, laundry and main floor baths, Hand crafted custom pine trim throughout, Pine doors, Appointed with hi-efficiency propane furnace, Drilled well, Protected waters for your boat, Fabulous canoe & kayak excursions, Miles of Boating & Fishing Enjoyment on one of the areas largest in land lakes, Near by Village of McKellar offers amenities, General store w liquor, Middle River Farm Store, Boat launch, Year round road access, Excellent highway access to Parry Sound & Hwy 400, Make this ONE of a KIND PROPERTY YOURS! ONLY 2.5 HOURS to GTA, PRIVACY ABOUNDS! (id:60626)
RE/MAX Parry Sound Muskoka Realty Ltd
1905 Martin Rd
Gabriola Island, British Columbia
Breathtaking. Life Changing. Paradisiac. Sitting within the picturesque Degnen Bay you'll find this stunning 2.2 acres of south western facing waterfront property. For the boating enthusiast, the protected moorage offers over 90 foot private dock. The property offers the perfect place to enjoy the sunset as you watch the boats floating by, launch a kayak, go for a paddle from your very own dock. A charming rustic cottage offers a wonderful escape, or great opportunity to live in as you build your future dream home. Beautifully landscaped with a large vegetable garden, lovely grassed areas and mature trees and shrubberies. The property is located within close proximity to Gabriola's south end which offers daily float plane service to Vancouver's YVR airport. Come call Gabriola Island and all that the waterfront west coast ocean lifestyle has to offer, your very own. Verify all data and measurement if deemed important. (id:60626)
Real Broker
2376 Seabank Rd
Courtenay, British Columbia
Discover coastal living at its finest on Seabank Road—a no-thru street bordering Seal Bay Nature Park. This rare 1-acre highbank waterfront property offers privacy, nature, and stunning views in one of the Comox Valley’s most desirable locations. Enjoy summer days by the heated inground pool, explore nearby forested trails, or simply take in the serenity of the ocean from your own backyard. Inside, the multi-level home offers space and flexibility for the whole family. The main level welcomes you with a vaulted entry ceiling, a grand living room with wood-finished ceilings and fireplace, and a kitchen that opens to the sundeck. The primary bedroom upstairs features ocean views and a private balcony. Downstairs includes a family room, den, rec room with pool table, sauna, and bonus space. The property also features a detached shop, perfect for hobbies or storage. This is more than a home—it’s a lifestyle surrounded by nature and coastal beauty. (id:60626)
Royal LePage-Comox Valley (Cv)
312 Old Bloomington Road
Aurora, Ontario
Welcome to your 3-acre paradise, an unparalleled building lot ready for you to create your custom dream home. Nestled in one of Aurora's finest neighbourhoods, this exceptional property with its long driveway access backs onto the prestigious Hunters Glen, offering a serene and exclusive setting. Enjoy the seclusion of a long private drive, surrounded by mature trees that ensure total privacy. This idyllic location promises tranquility and luxury, making it the perfect canvas for your future residence. Don't miss the opportunity to own this prime piece of land in a highly sought-after community. Close to private schools, premier golf courses, easy access to Hwy's 404 and 400. Pearson Airport 25 minutes. (id:60626)
RE/MAX Hallmark York Group Realty Ltd.
934190 Airport Road
Mono, Ontario
Unlock rare opportunity to own 2 homes on 25+ acres of breathtaking Hockley Valley landscape! Incredible property boasts serene, park-like setting w/ 1/2 acre pond, barns, fenced paddocks, miles of groomed forest trails, and a charming 2-storey, 3 bed/3 bath home. A bonus second bungalow w/ separate, private drive offers endless possibilities for extended family, income, or a lucrative Airbnb venture, all set amidst a picturesque hobby farm and glorious woodlands. Primary residence feats inviting living and dining areas w/ cozy fireplace, splendid views of the pond and woodlands beyond, hardwood flooring, and an open-concept design. A generous country kitchen was beautifully created for family living with a dine-in area and sitting/family room with fireplace. Primary suite feats 4-Pc ens bath, w/i closet and boasts stunning views of property, as do the secondary bedrooms. A winterized solarium w/ stone floor and massive windows provides a wonderful, year-round wildlife-watching venue to marvel over the bird life and deer visiting the pond! There are multiple out-buildings on the property. Behind the residences are a 20' x30' drive-in shed for tool/trailer/ATV storage w power, and a 30'x40' bank barn w hay loft (500-600 bale capacity), power, and its own well w/ heated water line. The barn is set-up with 2 stalls but can easily accommodate 4 horses with a little remodeling. A large, fenced paddock with multiple gates contains a run-in shed/shelter with an attached tack room/hay bale/shavings storage room. Behind the main house is a (10'x10') shed for lawn mowers/snowblowers. This property is a nature lovers paradise, and a perfect starter hobby farm for young families looking to teach their children animal husbandry, horseback riding, and gathering the farm fresh free range chicken eggs, all getting back to nature. Located just mins. from the Hockley Valley Ski Resort and Mono Cliffs PP, its also only 45 mins to Pearson! Discover a truly one-of-a-kind property! (id:60626)
Royal LePage Your Community Realty
1295 Carlyon Line
Severn, Ontario
This kind of property rarely gets exposed to the market!! This farm is set on 100 acres of picturesque landscapes, complete with a lively stream, field and pastures, a serene pond, and a mixed forest. The home is located at 1295A Carlyon Line, is a 2-year-old, 2175 sqft bungalow designed for single-level living. The open-concept layout includes three bedrooms, with a semi-ensuite bathroom connected to the primary bedroom. The living room features a vaulted ceiling that flows into a modern kitchen, highlighted by a large island with granite countertops. The home is heated by a propane boiler with in-floor radiant heat, and also includes a wood stove. The barn, at 1295B Carlyon Line, provides a mix of options. On the main level is perfect for machinery and farm supply storage. Upstairs offers over 3700 sq ft of office space and storage space. It boasts a stunning post and beam design with an open-concept plan, a balcony, and expansive views. Each building has its own well and septic system. Approximately 70 acres are currently dedicated to hayfield/pasture, with some acreage tile drained. This property presents an amazing opportunity for a hobby farm, a potential multi-generational family compound, or realizing a "Yellowstone" dream. (id:60626)
Affinity Group Pinnacle Realty Ltd.
100007 Range Road 220
Diamond City, Alberta
Discover the perfect blend of luxury and natural beauty in this stunning executive property, offering unrivaled views of the Old Man River Valley. Nestled within 12 pristine acres and just 10 minutes from Lethbridge, this remarkable estate provides a peaceful retreat surrounded by mature trees and expansive open spaces. The pride of ownership radiates throughout, making this a rare gem you won’t want to miss!Built in 2004, this exquisite residence encompasses 3,544 square feet of beautifully designed living space, highlighted by outstanding craftsmanship. With five spacious bedrooms and three and a half bathrooms, the home is ideal for both grand entertaining and cozy family gatherings. Enjoy the ambiance created by multiple fireplaces, updated vinyl plank flooring, and extraordinary wood detail finishes that add sophistication to every corner.A versatile 900-square-foot basement suite includes two additional bedrooms, a full bathroom, a kitchen, and spacious living areas with a separate entrance—perfect for guests or generating rental income.This property features three impressive outbuildings tailored to suit your lifestyle needs. The pool house offers over 1,700 square feet of developed space, including a workout area, spa, and an upstairs games room, along with a separate oversized single-car garage. For hobbyists and professionals, the woodworking shop spans 3,300 square feet and is equipped with a three-phase transformer converter and 200 amp service. Additionally, a large shop measuring nearly 1,200 square feet provides ample space for oversized vehicle storage and all essentials for acreage living.This home is adorned with custom touches throughout, including a stunning custom-etched Waterton mural on the granite floor in the entrance, a dropped oak beam ceiling detail, and built-in cabinetry that exudes elegance. Step outside to an oversized composite deck complete with a covered metal pergola—perfect for entertaining family and friends. The meticulousl y landscaped yard features endless perennials, trees, and fruit trees, creating an enchanting outdoor experience.This property is equipped with two water supplies—the Lethbridge North Water Co-op and the LNID—for added convenience. The home features ICF (Insulated Concrete Form) construction for superior soundproofing and energy efficiency, as well as a durable Rubber tile roof, and Hardi concrete siding. Modern comforts abound, including an HRV system, water softeners, a distiller system for pristine drinking water, in-floor heating with a boiler system, and a luxurious custom glass shower equipped with a steam unit, along with stunning quartz countertops and so much more!More than just an acreage, this property is a versatile dream come true—perfect for everyday living, an Airbnb adventure, or even a wedding pavilion! The options are endless, and the opportunity to create your ideal lifestyle awaits.Contact your real estate agent today to explore this remarkable property! (id:60626)
RE/MAX Real Estate - Lethbridge
Es Niagara River Pky Es Parkway
Niagara-On-The-Lake, Ontario
A Rare Waterfront Vacant Lot on the lower Niagara River on the gorgeous Niagara Parkway, A truly exceptional opportunity, this beautiful building lot offers 210 feet of frontage on the majestic Niagara River. Enjoy breathtaking, unobstructed views of the international waterway, with tranquil sunrises, passing boats, and stunning natural surroundings at your doorstep. Nestled in a serene and prestigious Niagara-on-the-Lake location, this rarely available property combines privacy and unparalleled river frontage. Whether you envision a luxurious custom home or a peaceful retreat, this lot offers the perfect canvas for your dream waterfront lifestyle. Don't miss this rare public offering of riverfront properties of this caliber, which seldom come to market. (id:60626)
Royal LePage NRC Realty
1382 Rougemount Drive
Pickering, Ontario
A rare find with immense upside in a high-demand location! An Incredible opportunity in one of Pickerings most sought-after neighborhoods! This premium 1.09-acre lot (110 x 430 ft) offers endless potential for those looking to design and build a custom home on an oversized parcelor explore the possibility of severance. Located on prestigious Rougemount Dr., surrounded by executive homes and mature trees, this property is ready for redevelopment. (id:60626)
RE/MAX Hallmark Realty Ltd.
2094 Kingsway
Sudbury, Ontario
Development opportunity for just over 16 acres of M1 zoned property with almost 460 feet of frontage on the Kingsway, just down from Sudbury’s new Kingsway Entertainment District potentially encompassing a new hotel, OHL arena, casino, among many other offerings. Contact listing Broker for full details on the site. (id:60626)
Royal LePage North Heritage Realty
3830 Gellatly Road S
West Kelowna, British Columbia
Attention Investors! Here's a golden opportunity—a 0.85-acre property with Development Permits for 20 lake-view townhouses, along with valuable city DCC credits earmarked for road frontage enhancements. Everything is set for a savvy investor to step in and capitalize. Not keen on townhouses? No worries! The Official Community Plan (OCP) designates this land as MDR, Medium Density Residential. Furthermore, the $3,500 monthly rent from this well-maintained house can offset mortgage expenses. The location couldn't be better. Within a 5-minute drive, you'll find yourself at the beach or the shopping center. And in just 10 minutes, you can be indulging in the wines of the Okanagan. Situated adjacent to the new and burgeoning community Shorerise, this spot is becoming one of the most sought-after in West Kelowna. Don't delay—seize this promising opportunity today! (id:60626)
Laboutique Realty (Kelowna)
Oakwyn Realty Okanagan
900 Creek Road
Shepody, New Brunswick
Adair's Wilderness Lodge presents an incredible turnkey business opportunity with limitless potential, located on 35+ acres of stunning New Brunswick landscape. This well-established destination attracts locals and tourists alike, offering a range of services including a 110-seat restaurant, a 250-seat banquet hall perfect for weddings, conferences, and events, motel units, charming cabins, campsites, and a gas bar. The property is ideally situated for outdoor enthusiasts, with direct access to ATV and snowmobile trails, hiking, fishing, waterfalls, and hunting, and its just minutes from Poley Mountain Ski Resort and Fundy National Park, and an hour from Saint John and Moncton. With so much to offer, this is a year-round business catering to a wide range of guests, from intimate getaways to large-scale events. With 35+ acres of land, theres room for expansion, think new campsite hookups, additional cabins, or even new outdoor activities. The potential for growth is limitless, making this a rare and unbeatable opportunity for someone looking to step into a thriving business with a proven track record. Whether youre seeking a lifestyle change, a new adventure, or a profitable venture, this property offers it all. Dont miss out, click the multimedia or virtual tour link on Realtor.ca for more details. This is an opportunity you wont want to pass up! (id:60626)
RE/MAX East Coast Elite Realty
1002 5 Avenue
Valemount, British Columbia
Restaurant & Property for sale located in Valemount, BC—a gateway to the Canadian Rockies—this custom-built log cabin-style restaurant offers a rare investment opportunity. Built in 1998, the Caribou Grill features a stunning backwoods theme with beautiful rock mosaics, wildlife mounts, native artifacts, and cozy hickory high-back chairs, creating an unforgettable dining experience. The 8400 sqft building sits on a spacious lot and includes a 4-bedroom residential unit for additional rental income or staff housing. With 25 years of proven success, a prime location near Mount Robson Provincial Park, and untapped potential for growth, this turnkey operation is perfect for a visionary owner. Contact the listing agent for details. Do not disturb staff. (id:60626)
RE/MAX Real Estate Services
1335 E 12th Avenue
Vancouver, British Columbia
Old timer home. Property is sold AS IS WHERE IS but livable. Perfect for Investor/Developer & Opportunity to acquire two high exposure full city lots at 33' x 122' as part of a land assembly with the possible addition of two other lots situated on the Northeast corner of E12th Avenue/ Clark Drive in Vancouver. Great location for a Nonprofit or full rental opportunity aligning with the cities desire to increase housing stock, property is sold with 1329 sit in the Grandview-Woodland Community Plan, already zoned RM-11N Multiple Dwelling, which allows for residential buildings up to 1.7 FSR. Also potential for increased density up to 6 Storeys (up to 3.0 FSR) based upon a usage and guidance from the city. Do not disturb owners. Call List agent (id:60626)
Grand Central Realty
1321 Monks Passage
Oakville, Ontario
Luxurious and Renovated 5 Bedrooms + Main Floor Office 3.5 Baths in Prestigious Glen Abbey! This stunning Mattamy 'Yorkshire' model features 3,791 sqft plus an additional 1,200 sqft of finished basement space. Fully transformed and meticulously maintained gem in the top-ranked Abbey Park High School district. Gorgeous dark hardwood floors flow throughout the main and upper levels. smooth ceiling and pot lights thru out main floor. The beautifully renovated dream kitchen boasts solid maple cabinets, gas stove, quartz countertops, breakfast bar, walk-in pantry and chef's desk with with illuminated display cabinets. Gorgeous family room with bow window, wainscoting,limestone fronted fireplace. convenient office on main floor with double door entry. a grand Scarlett O'Hara staircase illuminated by a large skylight leads to the upper floor, where you'll find 5 bedrooms and 3 full bathrooms. The massive primary suite includes a renovated bathroom with a free-standing bathtub, frameless glass shower, double sinks, and a massive walk-in closet. An adjoining bedroom which is open to master bedroom offers flexible and convenient space as a nursery, media room, or second office. renovated Jack-and-Jill bathroom with 2nd skylight.The finished basement, featuring brand-new vinyl flooring, is perfect for entertainment with dedicated game, media w/ gas fireplace and exercise rooms. over 530sf unfinished storage room for all your stuff. entire house is freshly painted. Escape to your private summer retreat, featuring a refreshing 18'x36' pool with new pool heater and pump(23) and a deep diving end, an interlocking patio, a charming muskoka rock garden, and fruit trees and bushes including Raspberry, Prune and Peach. **EXTRAS** freshly painted(24),bsmt vinyl flooring(24),renewed kit.(24),W/D(23), pool pump(23),pool heater(23),Attic insulation(22), flooring & three bathrooms (16), Windows14, Roof 12, Pool Rebuilt13, Furnace W Hepa Filter 00/10, Ac 05. (id:60626)
Real One Realty Inc.
2278 E 39th Avenue
Vancouver, British Columbia
First time on the market! This family home is a well maintained Vancouver Special on a large 40' x 141' lot. It's located in a quiet neighbourhood with spacious yards and pretty tree-lined streets. The 6 bedroom house is 3,224 sq. ft. with a potential 3 bedroom rental suite in the basement, an attached 2 car garage and additional open parking in the driveway. Renovate this home to make it your own or capitalize on the size of the property to build up to a 4-unit multiplex. Please verify regulations with the City of Vancouver. This convenient location has easy access to transit, shops and restaurants. George T. Cunningham Elementary and Gladstone Secondary School catchment. (id:60626)
Macdonald Realty
2606 James Island Rd
Central Saanich, British Columbia
OCEAN FRONT PROPERTY WITH STUNNING PANORAMIC VIEWS. This special home is tucked away on a quiet dead end street, situated on a 20,000+ sqft private lot there's an opportunity for you to build your dream home or update the existing home. A spacious 5 bed, 4 bath home with vaulted ceilings and large picture windows to enjoy the breathtaking 180 deg views. Upper has 3 bedrooms and 2 baths, the primary bedroom that opens to a balcony with a view. Featuring a large kitchen with adjacent dining/living room. Lower level offers a large family room, rec room/studio, plenty of storage space and crawlspace, 2 additional beds and 2 baths. The double garage has a convenient 3 pc bath. Outside you will enjoy countless hours lounging by the pool (heated by the sun) on the sunny patio surrounded by friends and family. Easy access to the sandy and pebble beach down the steps to beach comb until your hearts desire. Fishing, boating or kayaking from your own backyard on beautiful Ferguson Cove with views of James Island and the lights of Sidney. Public dock 100m away for crabbing and pawning. Ample parking for RV, boat, or multiple vehicles. Conveniently located near Sidney for shopping and dining, and just minutes from Saanichton Center. (id:60626)
RE/MAX Camosun
20 Craven Avenue
Burlington, Ontario
Your own personal 'resort' awaits you in beautiful West Burlington. This bright and spacious 3740 sq ft bungalow showcases walls of windows overlooking the private oasis in the backyard! Offering 3+2 bedrooms, including a luxurious master retreat with wood burning fireplace, large walk-in closet, and dream ensuite bath. The well appointed chef's kitchen is open concept to the cozy family room with gas fireplace and wall-to-wall built-in bookshelves and views of the pool and gardens. Formal lounge and dining room adds prestige to your dinner parties with a gas fireplace shared between the two. Fully finished basement with in-law suite (kitchen, full bath, & living area) with a *separate entrance*. Plenty of room for your gym and additional recreation room as well. Walk outside to your fully private yard through oversized sliders and French doors, and entertain with ease! Enjoy the inground saltwater pool overlooked by multi elevation durable composite deck, professional landscaping with gorgeous annual gardens, and in ground irrigation system. Incredibly convenient location!! 1 Minute to Aldershot GO & ramps to 403/QEW Hamilton/Toronto/Niagara. Upgrades within the past few years include decks, new septic system, sod, pool liner, roof capping & venting, skylights, interior & exterior doors, furnace, owned hot water tank, sump pump, luxury ensuite, and many more. Full list available. (id:60626)
Keller Williams Signature Realty
1607 Pandosy Street
Kelowna, British Columbia
Fully leased standalone building located downtown Kelowna. Extensive renovations completed to the second floor and exterior. Pharmacy Tenant on main floor | Shared workspace on 2nd floor. 2 storey temperature controlled vault. Size is approximate. Contact listing broker for brochure. (id:60626)
Coldwell Banker Horizon Realty
14491 57 Avenue
Surrey, British Columbia
Large custom built family home. Spacious floor plan very suitable for multi-generation family living. 4 bedrooms & 3 full bathrooms up, main floor bedroom with ensuite & sitting area/den with fireplace offers a private space. Fully renovated kitchen & spice kitchen. Brand new outdoor covered deck with built-in outdoor kitchen, perfect for summer entertaining with family & friends. Basement features 2 bedroom & den basement suite with outside entrance, basement media room & bar area newly renovated. There are 5 fireplaces, 3 car garage plus large driveway for additional parking, separate parking for RV or boat. Goldstone Park and the "new" Snokomish Elementary School [ready in Spring 2026] close by. Flexible completion & possession dates. (id:60626)
RE/MAX Colonial Pacific Realty
24 Rory Drive
Selwyn, Ontario
Welcome to Alberata Estates, Luxury living on Beautiful Buckhorn Lake. This Exceptional 5-bedrooms, 3-bathrooms home , boast just under 3000 Sqft , offers breathtaking waterfront living with all the amenities you could dream of, designed to blend comfort, style, and functionality with direct water views , complementing the breathtaking natural surroundings. Offered as Turn Key Fully Furnished & Decorated by Professional Designer. Featuring an Open concept modern Kitchen , Quartz counters top, oversized island with all Samsung Appliances, exposed high ceiling wood beam ,engineered hardwood floor throughout , Beautiful Gaz fireplace and a direct walk out on the covered porch with BBQ .The primary bedroom features its own ensuite 4pcs. Fully Finished lower level with 2-bedrooms 1-bathroom and an exceptional family room with games and walk out to the lake , perfect for entertaining. Double Car garage and sits on 0.85 Acres lot. The outdoor propane fire pit is perfect for gatherings under the stars. Located on a quiet, dead-end street, this property offers peace and accessibility, Possibility of small VTB., Short term rental management available .Schedule your private showing today! (id:60626)
RE/MAX Millennium Real Estate
8 Oakview Place
Uxbridge, Ontario
Welcome to Foxfire Estates Where Refined Living Meets Natures Serenity. Nestled on a private and picturesque 1.75-acre lot in one of Uxbridge's most coveted estate communities, this beautifully updated home offers the perfect balance of luxury, space, and peaceful country living just minutes from town. Set well back from the quiet dead-end road, this home makes a lasting first impression with its classic front porch and tranquil sunrise views. Inside, the fully renovated main floor showcases over $250K in upgrades, including a show-stopping custom kitchen with a large centre island, premium appliances, and timeless finishes. Large principal rooms, including a formal dining room, executive office, and spacious family room, make the layout ideal for both everyday living and entertaining. Upstairs, you'll find four generously sized bedrooms - a rare find in estate homes - each filled with natural light and serene views. The primary suite offers a spa-inspired ensuite and walk-in closet, creating the perfect retreat. Step outside to your professionally landscaped backyard oasis. A custom hot/cold plunge pool offers year-round relaxation, with the potential to tie in a larger pool if desired. The charming bunkie, stone patio, and lush gardens complete the resort-like feel. The spacious two-car garage offers great functionality today, with potential to expand if needed. The partially finished basement features a cozy media room, wet bar, home gym, and a rough-in bathroom allowing you to tailor the remaining space to suit your needs. Foxfire Estates is more than a neighbourhood it's a lifestyle. From evening strolls and community sleigh rides to book clubs and seasonal events, its a warm and welcoming place to call home. Under 10 minutes to downtown Uxbridge and less than an hour to Pearson or downtown Toronto, this is an opportunity to own one of the most updated and move-in-ready homes in the area at a price point that offers exceptional value. (id:60626)
Real Broker Ontario Ltd.
2404 1500 Fern Street
North Vancouver, British Columbia
Experience luxury on a grand scale at Jewel Box 2404, a two-level, 3-bed & flex sky home at Apex in North Vancouver's Seylynn Village. This Denna Collection residence features 1860+ SQFT of indoor living space, 3.5 bathrooms, Italian cabinetry, integrated Gaggenau appliances, hardwood flooring, custom wardrobes and TWO private terraces. The double-height windows & ceilings in the sun-filled living area, along with the stunning panoramic views, give this home "Wow Factor". The newer building offers peace of mind with A/C, concierge service, and top-tier amenities, incl. indoor pool, fitness centre, sauna & steam rooms, guest suite, party rooms, and more. Plus the exclusive use of 2 parking stalls (one EV-ready) & a private STORAGE ROOM. (id:60626)
Oakwyn Realty Ltd.
20059 24 Avenue
Langley, British Columbia
200k Price drop!! Prime investment opportunity in a developing neighbourhood! You are looking at over 1/2 acre of development land designated mixed-use, commercial on the ground level with residential above. Ideal location situated right behing IGA and across street from Artful Dodger Pub, this is the second property in from 200th Street. The home is a rancher with a basement. 3 bedrooms upstairs, plus 1 bathroom, livingroom, diningroom,and family room. Downstairs features 2 separate entry points with plumbing, can easilybe converted into a suite. The detached workshop/garage has loads of storage plus an additional carport. The property is flat with 100ft frontage x 248ft deep, sides onto 24th Ave. Call today for more info. (id:60626)
Exp Realty Of Canada
1041 Bruce Road 23 Road
Kincardine, Ontario
Breathtaking Lake Huron views. The 98.5 acres of peace, productivity, business and potential. This exceptional property includes 60 acres of workable farmland, 4.5 acres developed with a home, horse paddock, and a fully equipped steel-framed shop, plus 34 acres of bush and recreational land. The shop measures 40x60x20 high and features a 3-ton overhead crane on rails, 16.4 feet clearance, a 16 wide by 15 high main door, high bay lighting, full insulation, a 55-ft radiant propane heater, and a separate heated office with 100 amp service. The all-brick 5-bedroom home, built around 2002, has been completely updated and features approximately 1700sq. ft on the main floor and 1,300 sq ft of finished basement. Designed with versatility in mind, the house offers two living spaces, perfect for multigenerational families or added privacy for residents. Updates include a new roof (2021), a new heat pump/AC unit (2022), 200 amp service, hot water boiler, vinyl windows, steel doors, and energy-efficient 2x6 construction with extra insulation. Outdoor amenities include a 10x16 bunkie, a 14x16 deck, 12x16 kitchen shelter powered by generator, a portable wood shed, horseshoe pits, a fire pit, and generator enclosure. The 3-acre manicured lawn is lined with cedar, apple, and hardwood trees, and the remaining bushland offers trails, a creek, and camping potential. The well is approx. 150ft. deep with excellent water (sample test can be provided from Seller with offer) and the septic system is pumped every three years. As a rare bonus, the Seller is willing to rent back the home, land, and/or shop providing a very healthy annual return for the buyer. A one-of-a-kind opportunity that blends lifestyle, investment, and income potential. Side-by-side tours of the property can be arranged upon showing requests. Natural Gas line at road hasnt been hooked up yet. An impressive Business Opportunity to live and work on your property or let the tenants remain and cash cropping. (id:60626)
Wilfred Mcintee & Co Limited
700 Mcmanus Avenue
Ottawa, Ontario
Step into this stunning custom John Gerard bungalow, featuring an expansive 3400 sqft of main-floor living space, enhanced by over 2000 sqft of beautifully finished basement. Exuding luxury and sophistication, this full brick residence is adorned with high-end finishes throughout. The main floor showcases, timeless trim work, elegant hardwood floors, tile, and soaring ceilings ranging from 9 to 12 feet, contributing to the home's grand ambiance. A fully functional main floor laundry room and pantry room offer convenience, while four spacious bedrooms (one currently used as an office) on the main level, along with a fifth bedroom and full washroom in the basement, accommodate families of all sizes.The gourmet kitchen is a culinary delight, equipped with top-tier Thermador appliances, soft-close drawers, and cupboards, and adorned with sleek quartz countertops in the kitchen and all washrooms. The basement is an entertainer's paradise, boasting a large recreation room, wet bar, billiards area, full gym (easily convertible to a sixth bedroom), and ample storage space with direct access to the triple-car garage. The property is situated on an oversized 1.1 acre lot, larger than neighboring properties, and includes a wooded area that ensures privacy and seclusion. This exceptional property perfectly combines style, comfort, and functionality, making it an ideal place to call home. (id:60626)
RE/MAX Absolute Walker Realty
8250 Lakefield Drive
Burnaby, British Columbia
Exceptional 8067 sqft private estate in Burnaby´s desirable BURNABY LAKE neighborhood. This inviting 3 level home offers 5 beds, 5 baths, office, vaulted ceiling games and rec room across 4920 sqft of spacious living perfect for families. Boasting architecturally elegant interiors, principal rooms are ideal for entertaining with newly RENOVATED KITCHEN, open dining and living rooms with walk-out to patio, landscaped backyard and golf putting green. Enjoy an active indoor outdoor lifestyle being just steps from Robert Burnaby Park´s walking trails, dog off-leash area, tennis, pickleball courts, baseball diamond, outdoor pool. Nestled on a quiet street along a bike route and near Deer Lake Park, Edmonds Community Centre, transit & quick access to HWY1. VIDEO: https://youtu.be/lA91zUHf6Cs (id:60626)
Promerita Realty Corp.
10326 Community Centre Road
Alnwick/haldimand, Ontario
Welcome to this beautifully maintained 3+2 bedroom, 5 bathroom bungalow nestled in the rolling hills of Baltimore. Set on a picturesque lot with breathtaking countryside views, this spacious home offers the perfect blend of comfort, functionality, and peaceful rural living. The main floor includes an inviting semi-open-concept living and dining space, a spacious kitchen with a central island, and large windows that showcase the surrounding landscape. A dedicated family room, sunroom, and multiple walkouts provide seamless indoor-outdoor flow. The primary suite features a walk-in closet and a spa-like, accessible-friendly ensuite, while two additional bedrooms with adjoining bathrooms complete the main level. A private elevator connects the main floor to the fully finished lower level, offering easy access to two more bedrooms, a large recreation room, a living room area, storage rooms, and separate entrances ideal for extended family, guests, or future in-law suite potential. Additional highlights include a massive garage/workshop, main-floor laundry, and abundant storage throughout. Located just minutes from Cobourg, Highway 401, schools, and amenities, this one-of-a-kind property is a rare opportunity to enjoy spacious country living with the convenience of town nearby. (id:60626)
Exp Realty
59 Roseview Avenue
Richmond Hill, Ontario
This private, park-like oasis is a true gem. Just a short walk to Yonge Streets amenities, transit, and the nearby GO Train, this beautifully landscaped 147 ft lot features a fully renovated 3-storey home and a detached two-car coach house with garden shed. Above the coach house is a bright retreat ideal as an artists studio, reading nook, playroom, or relaxing hide away reinforced with two steel columns and an I-beam for added strength. A cedar-lined front porch welcomes you into the timeless red brick main home, offering 12 rooms, 4 stunning bedrooms, an office, and 3 renovated baths. The lower level, with a separate entrance, includes a cozy rec room, ample storage, and a large workshop. The custom solid wood kitchen boasts cherry flooring, a center island, and granite counters. Built-in cabinetry enhances both the kitchen and third-floor bedroom, while charming window benches offer added storage and character. Hardwood floors flow throughout all three levels. Bathrooms are renovated to hotel standards with glass shower, a freestanding tub, and heated floors for added luxury. Though currently a single-family residence, Richmond Hill supports rental properties. The separate lower level and the coach house loft offer great potential for a secondary suite. Step onto the generous back deck through double garden doors and enjoy the lush, treed, and landscaped backyard. A custom iron gate provides added privacy, while the steel roof offers peace of mind with a 50-year warranty. This is a rare opportunity to enjoy a blend of traditional charm and modern convenience in a serene yet central location. Visit 59 Roseview Avenue there are no disappointments here! Be sure to view the link above for the virtual tour. (id:60626)
Royal LePage Your Community Realty
12920 Alouette Road
Maple Ridge, British Columbia
VERY RARE OPPORTUNITY TO OWN 1.13 ACRE MULTI GENERATIONAL ESTATE with 2-fully SELF CONTAINED SUITES ( 1-1 Bdrm & 1-Bachelor Ste ) . This nearly 4800 square ft / 3-level home sits on a mostly level, fully fenced rectangular lot with CITY WATER & CITY SEWER! There's a (31 x 27) Triple Garage & cov pkg for R/V'S up to 28 ft long + loads of additional pkg. The (9 x 22) COZY cov front porch, leads to a striking 2 storey Foyer w/Den & Lvgrm w/Coffered ceiling & Gas F/P, the formal Dngrm accesses the "Entertainment" sized Kitchen w/centre island & French dr leads to the (14 x 12) cov deck w/GAS Quick connect for BBQ'S. The upper flr feat 3 GENEROUS SIZED bdrms &Primary bdrm w/Jetted Tub. The Studio ste is above the garage & the 1 Bdrm Ste in the bright,fully fin bsmt w/both having separate entrances. (id:60626)
RE/MAX Lifestyles Realty
1550 227 Street
Langley, British Columbia
5.16 ACRES House and Acreage! This property features a 1,920 SQ/FT Home with 3 Bedrooms and 2 Bathrooms and a beautiful pond at the back of the property. It is great for all sorts of farming or to build an estate home. Easy access to all amenities, 16 Avenue, Fraser Highway, and the USA Border. (id:60626)
Exp Realty Of Canada
6215 17th Side Road
King, Ontario
Welcome to this exceptional property in Schomberg - where country charm meets everyday convenience on an expansive 11.51 acre farm-sized lot. This detached two-storey home offers incredible space and opportunity for those looking to enjoy rural living without sacrificing comfort or function. Inside, youll find 4 spacious bedrooms and 3 bathrooms, within a carpet-free layout. The main floor features a bright home office and a large eat-in kitchen with generous prep space, a walk-in pantry, and sliding glass doors that open to the backyard. Whether you're hosting a crowd or enjoying a quiet evening in, this layout adapts easily to your lifestyle. The partially finished basement offers even more usable space, including a cold cellar, under-the-stairs storage, a laundry/furnace room, and convenient walkout access to the backyard. Two charming wood-burning fireplaces (as is) adds character and warmth, creating the perfect setting for a cozy retreat. Step outside and discover this property - The backyard features two large garden sheds, a patio stone area for entertaining or relaxing, and open green space ideal for gardening, hobby farming, or simply soaking in the views. The garage includes an additional storage or workbench area, perfect for DIY projects or extra gear. A standout feature is the large circular driveway, offering parking for up to 20 vehicles - that adds convenience for large families, visitors, or future events. Whether you're looking to establish roots, expand your lifestyle, or invest in land, this home in picturesque Schomberg is a must-see! (id:60626)
Royal LePage Rcr Realty
27 Alexa Close
Rural Rocky View County, Alberta
New Price! Now $100,000 Less as of July 1st! Exceptional Value for this stunning home nestled in the prestigious lake community of Church Ranches, this meticulously crafted custom home offers an unparalleled lifestyle. It boasts exquisite finishes, thoughtful design, and an array of premium features that elevate everyday living. This isn’t just a house; it’s an inviting home designed with family at its heart. As you step through the solid hardwood doors, you’re greeted by a grand entrance where a winding staircase sets the stage for countless family memories. The living areas, accented by wood-burning fireplaces, are perfect for game nights and entertaining all your friends and family. The spacious kitchen, equipped with top-of-line appliances, serves as the hub of family activity, where meals are prepared and conversations about your day unfold around the granite island. Nearby, the large dining area features a 16-seat granite table, ensuring everyone has a place at the table for holiday feasts, games night, homework and everyday dinners. On the upper level you'll find five large bedrooms, including a luxurious primary suite with large walk-in closet. In addition, there is a versatile stand alone space with its own entrance. This is ideal for long term guests or family, allowing ample room for everyone to grow and thrive. This area has even been structured to add an elevator from the garage for maximum accessibility. The large walkout basement area, complete with a wood-burning fireplace and entertainment system, is ideal for family movie nights and game days. This versatile space also includes an extra bedroom and a 4-piece bathroom. With ample room for a pool table or gym, the basement is designed to cater to your family’s hobbies and interests. Additionally, the area features generous storage options, including a cold room perfect for storing wine or canned goods. The beautifully landscaped backyard is a true quiet haven for family gatherings. You will love the high-quality African hardwood deck, a custom rundle rock pizza oven, and a hot tub rough-in. Facing West enjoy some of Alberta's famous sunsets. This property features a massive heated shop with a 10-foot tall garage door perfect for hobbyists or professionals. The shop fits a full-size hoist, has 220 power and ample custom storage. Next to the shop, the private fully netted sport court is ideal for basketball, tennis, or pickleball enthusiasts. This home is more than just a residence; it’s part of a community where families belong. Just a short 1 min walk from Alexa Lake, your family can enjoy swimming, kayaking, and fishing. Church Ranches offers an extensive trail system where you can enjoy peaceful morning walks with your dog while spotting wildlife such as deer, moose, and a variety of birds. Despite its serene setting, this property is conveniently located just 30 minutes from downtown Calgary and the YYC airport, with shopping, dining, and recreation minutes away! (id:60626)
Royal LePage Benchmark
11590 17th Side Road
Brock, Ontario
Situated on a quiet country road and surrounded by nature, this custom log home offers a rare combination of rustic charm and refined living on a breathtaking 9-acre estate. Located just minutes north of Uxbridge and conveniently close to Lakeridge Rd for quick 407 access, this property is the perfect rural retreat with urban convenience. As you enter the property, you're welcomed by a stunning 3,900 sq. ft. barn, designed for both function and beauty. Featuring six spacious hemlock stalls with automatic waterers and easy-access feeders, the barn also includes a heated tack room, 2-piece bathroom, laundry, and separate hay storage. The second floor offers a bright, partially finished space with two private entrances and walkout decksideal for an office, studio, or future guest quarters. Continue along the drive to a detached three-car garage and the main residencea showstopping log home that perfectly balances rustic sophistication with modern comforts. Inside, expansive windows flood the home with natural light and offer panoramic views of the surrounding landscape. The wrap-around decks are perfect for entertaining or enjoying quiet moments, including a spa tub tucked into the trees for year-round relaxation. The heart of the home is the chefs kitchen, complete with a generous island, a cozy breakfast nook, and an open-concept family room warmed by a classic wood stove. Entertain in style with a formal dining and living room featuring a convenient gas fireplace. Upstairs, three inviting bedrooms exude warmth and character, including a primary suite with double walk-in closets and a private ensuite bath. Outside, the beautifully manicured grounds are a true oasis, surrounded by perennial gardens and natural beauty in every direction. Whether you're seeking a full-time residence, hobby farm, or multi-use estate, this one-of-a-kind property delivers on every level. (id:60626)
RE/MAX All-Stars Realty Inc.
359 Whitby Avenue
Ottawa, Ontario
Welcome to 359 Whitby Avenue, an exceptional, fully tenanted fourplex (2 X long semi-detached) in the heart of Westboro - one of Ottawa's most sought-after neighbourhoods. Built with quality and longevity in mind, this modern investment property offers a rare combination of strong rental income, high-end finishes, and a location that tenants love. The building features four thoughtfully designed units: two spacious 2-storey, 3-bedroom, 3-bathroom upper units, each with private rooftop terraces, and two bright 1-bedroom lower units with walk-out patios. Each unit is separately metered and equipped with stylish, low-maintenance features including quartz countertops, 9-foot ceilings (main units), heated flooring in the lower units, in-suite laundry, LED lighting, and dedicated parking. A heated driveway adds year-round convenience, and durable construction ensures peace of mind for years to come. Just steps from the shops, restaurants, LRT station, and amenities that make Westboro so vibrant, this is a prime opportunity for investors looking to grow their portfolio in a premium location. GOI: $129,540 OpEX: $38,862. (id:60626)
RE/MAX Hallmark Realty Group
5852 Forglen Drive
Burnaby, British Columbia
Introducing a stunning brand new half duplex set to complete in mid-August, offering 2,602 square ft of expertly designed living space in the desirable Forest Glen neighbourhood. Built by a reputable European builder, this home showcases exceptional craftsmanship and high-end finishes throughout. Featuring 3 spacious bedrooms upstairs and a legal basement suite, it´s perfect for multi-generational living or rental income. Enjoy breathtaking views of the mountains and Brentwood skyline from bright, open living areas. Located just minutes from Metrotown, parks, schools, and transit, this is a rare opportunity to own a luxurious and versatile home in a prime Burnaby location. (id:60626)
RE/MAX City Realty
71 Spruce Avenue
Richmond Hill, Ontario
Great Location In Heart of Richmond Hill, Walk Up Entrance, Large Living Room + Kitchen Area, 3 Pieces Bathroom, Large Windows with Natural Lights, Separate Laundry, Huge Storage, Walking Distance to Hillcrest Mall, Access to Ttc, Go Station, Highway 404, Best School Ranking, Parks, and Lots more. (id:60626)
Sutton Group-Admiral Realty Inc.
10218 Beacon Hill Drive
Lake Country, British Columbia
Brand New! Sprawled over 3 levels & 5400+ square feet, this home offers 5 beds +den & 4 baths with the Primary on Main. The kitchen features a Fulgor Milano appliance package w/ dual panelized fridges, 2-wall ovens w/warming drawer & speed oven, built-in coffee maker & custom Pitt Danau cooktop draped with Dekton solid surfaces. Upstairs is designed with a wet bar/entertaining area & opens wide to a huge Roof Top Patio w/ Lake Views (roughed in for hot tub and fire table). The lower level has a yoga room with rubberized floor, wet bar with bar height seating and multiple TV's for Sunday sports. It is also highlighted with a flex room waiting for your creative ideas. A Golf Simulator Room? Theater room or huge Gym? The options are endless. Other features include; White oak hardwood throughout, a showcase wine display, linear gas fireplace & in-floor heating in all baths. Life at Lakestone includes 2 multi mullion dollar amenities center's with pools, hot tubs, gyms along with access to multi-sport courts and over 25km of hiking and nature trails to enjoy. Price is + GST (5%). This Home is National Finalist for Home of the Year, built by award winning Vicky's Homes with all your dreams in mind. Come see it today! (id:60626)
Cir Realty
11324 Island 1810/bone Island
Georgian Bay, Ontario
An architectural standout in one of Georgian Bays most coveted enclaves, this brand-new Scandinavian-style cottage presents a rare opportunity to complete a high-end build without the pressures of starting from scratch. Built using precision European log construction, the home blends minimalist form with enduring natural materials. Clean lines, warm textures, and expansive volumes create a seamless connection to the surrounding wilderness.An expansive deck wraps around the entire building, while floor-to-ceiling triple-pane European windows frame approximately 940 feet of private, deepwater shoreline across 8.48 acres. With sunset-facing western exposure on a secluded point of land, the property offers panoramic views and complete privacy from all vantage points.Inside, the layout reflects modern luxury living. Natural materials, including stone, marble, Caesarstone, and wood, enhance the aesthetic throughout.The custom kitchen and walk-in pantry are designed for functionality and beauty, while century-grade Canadian white oak flooring provides warmth and durability. In-floor heating in the Muskoka room and main floor bathrooms supports year-round comfort, and two luxurious Valcourt Frontenac fireplaces offer character and ambiance.The ICF-insulated lower level was designed to accommodate a future spa-like bathroom, media room with walkout potential, and gym, office, or additional bedroom.This fully winterized, four-season home features a standing seam steel roof, automated backup generator, spray foam insulation, heat pump with propane furnace backup, & central air conditioning.It is also pre-wired for smart home automation, electric blinds, security, and networking.A robust engineered dock anchored on a 30-inch steel pipe foundation completes the offering.This property is for a buyer who understands the legacy and who shares a love of Georgian Bay, who values thoughtful design, and who is ready to carry this special place forward. Some photos virtually staged. (id:60626)
RE/MAX By The Bay Brokerage
3636 - 6 County Road N
Douro-Dummer, Ontario
Stoney Lake is considered by many to be the jewel of the Kawarthas, Real estate values are high as Stoney Lake is located with access to the Trent Severn Waterway, making it a boaters dream you can travel from Lake Ontario to Georgian Bay by boat. Four season lake house ,within 1.5 hrs of GTA,145 FT of waterfront with sandy beach ,extensive docking with stone patio and gazebo, escape city life and wake up in heaven, this wonderfully designed cottage features vaulted all upgraded Miele appliance ,with kayaks ,canoe ,boat, fishing ,waterski.... explore the lake and get access to the entire lake and Trent river system, close by famous town-Lakefield charming shops and restaurants ,or venture future to Petroglyphs Provincial Park. walk-out basement directly to the dock with lake view, double car garage directly into the home ,looking for a peaceful retreat ,a place to entertain ,this waterfront gem has it all (id:60626)
Bay Street Group Inc.
135 Spruce Avenue
Richmond Hill, Ontario
PRIME NEIGHBOURHOOD! SOUTH RICHVALE over 4,500 sq. ft. and features two separate walk-outbasements, making it an ideal investment or a perfect family home. Inside, you'll find stunning hardwood floors and soaring ceilings both upstairs and downstairs, enhancing the spacious feel of the home. Enjoy sun-drenched interiors with south-facing exposure and unwind on the wrap around balcony that offers stunning views. Soaring high ceilings and an abundance of natural light add to the grandeur of this home. The property is situated in a fantastic neighborhood, just moments away from public transit, top-rated schools, and Hillcrest Mall. Don't miss out on this prime location at the intersection of Avenue Rd and Carrville, where convenience meets luxury living. Schedule your viewing today! (id:60626)
Home Leader Realty Inc.
1106 Wallace Court
Coquitlam, British Columbia
High Density Apartment Residential 2.56 acre site (111'513.6 Sq Ft) falls under the new TOA - Transit Oriented Area. Projected Allowable Density (FAR) minimum 5. Projected Allowable Height 20 Storeys (id:60626)
Angell
Office 280 8415 Granville Street
Vancouver, British Columbia
An Exceptional opportunity to acquire brand new West Side Vancouver commercial real estate assets.This southern pocket of Granville Street is a serene and well-established residential neighbourhood with exceptional exposure to vehicular and pedestrian traffic. Located on the south end of Granville Street, the property is conveniently accessible from all other areas of Vancouver and is just minutes from Richmond, the Vancouver International Airport.Marine Gateway, and the Marine Drive Canada Line Station. Ideal for self-use and investors alike. The development is a collection of 64 residential units, 10 office units, and eight retail units. Estimated completion in Spring 2025. (id:60626)
RE/MAX Crest Realty
7100 No. 2 Road
Richmond, British Columbia
Custom built home in West Richmond with excellent mortgage helpers. Most affordable newer home with almost 3400 sq. ft. luxury living includes 8 bedrooms, 6 full baths, sunroom/family room addition providing lots of space to entertain guests. Central air conditioning, radiant in-floor heating, HRV, central vacuum system and security camera system. Great mortgage helper suites with separate entrance and separate onsite laundry shared between tenants. 3 parking spots! Nearby city centre, hospital, schools, community centre, parks, shopping and public transportation. Only 3 mins from the bridge to Vancouver and designer shopping outlets. Schedule your showing today! (id:60626)
RE/MAX Westcoast
5712 16a Avenue
Delta, British Columbia
Brand New Home with South Backyard in Beach Grove, British style luxury home feature in 14 ft high ceiling family room, gas fireplace, huge two shade kitchen cabinets, open concept gourmet kitchen with gas cooktop, pot filler, super wide SS fridge, wine cooler, wine display. Oak hardwood engineered floor on the main floor, 4 bedrooms on the second floor, 2 ensuites and another 2 jack&jill , Golf Course View, Air conditioning for year round climate control, a bonus recreation room on the top floor with a separate bedroom and full bathroom, lots of led lighting details throughout, google home automation system, huge south facing patio, window can be fully opened to the back yard for outdoor BBQ activity, walking distance to Southpointe private school,5 min drive to TWS mills shopping mall. (id:60626)
Royal Pacific Realty Corp.
3620 Semlin Drive
Richmond, British Columbia
Well-maintained home in most sought-after Terra Nova! This elegant house features functional layout with 5 spacious bedrooms and 3 full bathrooms, including 1 bed & 1 bath on the main floor. Quality Custom stylish California shutters for all windows, radiant floor heating throughout the whole house. 10-feet ceiling on main floor, vaulted ceiling for hallway. South-facing backyard offers a comfortable and bright atmosphere across all seasons and throughout the day. recently upgraded including Hot water tank, Dishwasher, Radiant heating control system and more. Top School catchments: Spul'u'kwuks Elementary and JN Burnett Secondary. Steps from Quilchena Golf Course, Terra Nova Shopping Centre, beautiful parks, and scenic riverfront trails. Open House: Sun(July 20) 12:30-2:30pm (id:60626)
Nu Stream Realty Inc.


