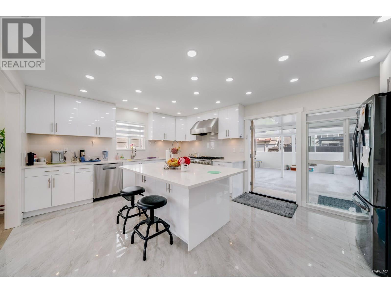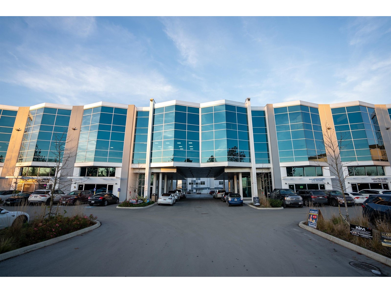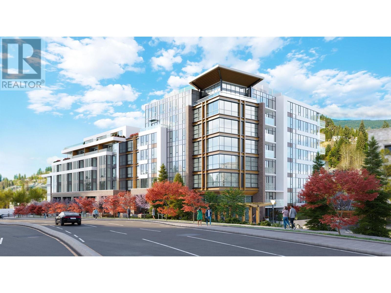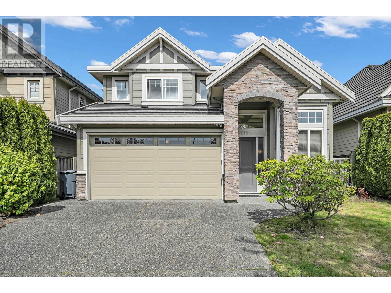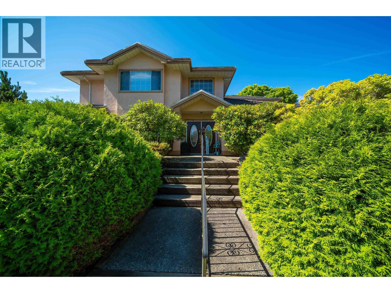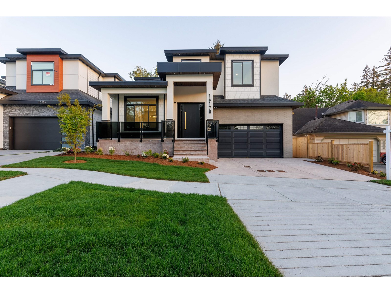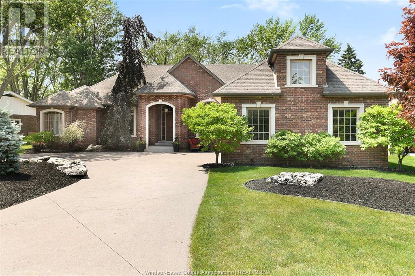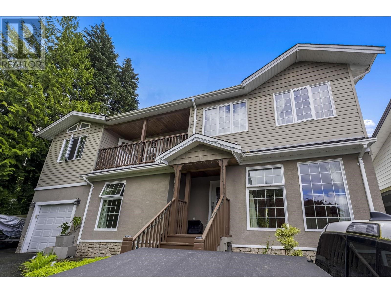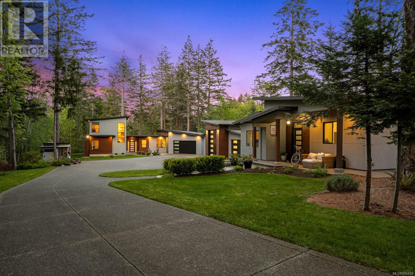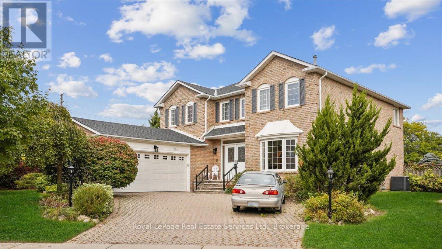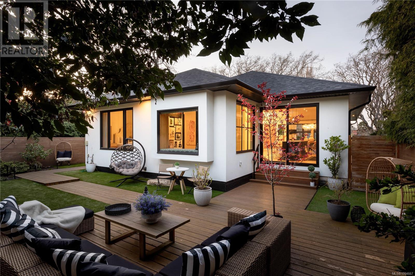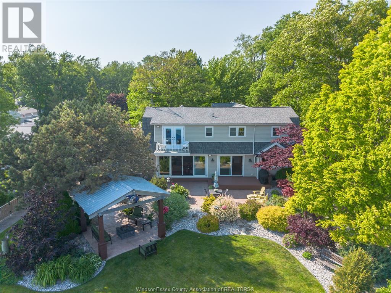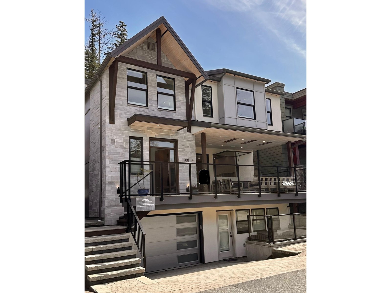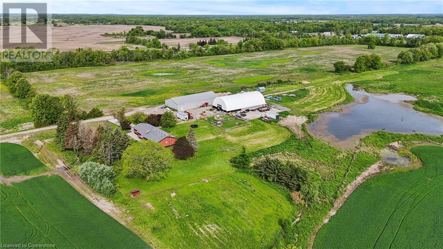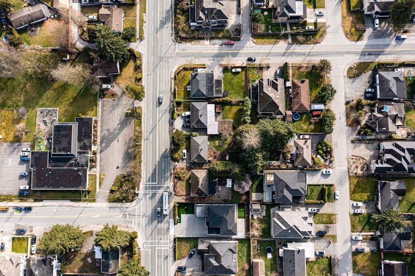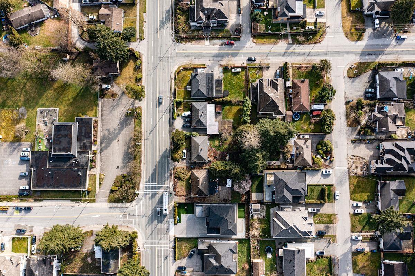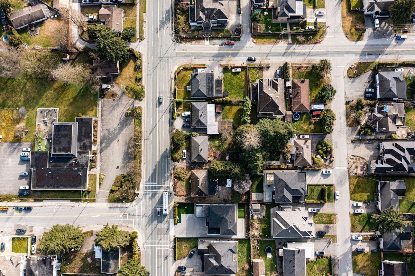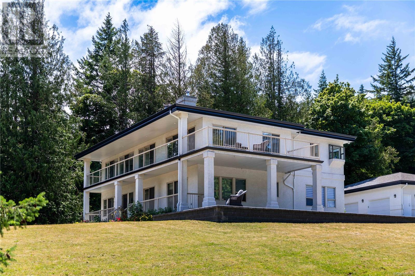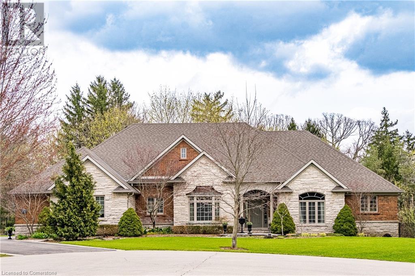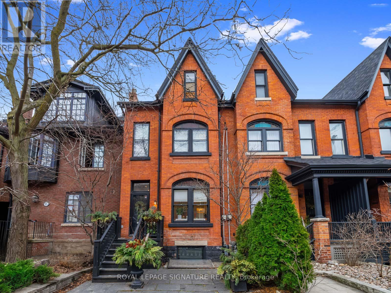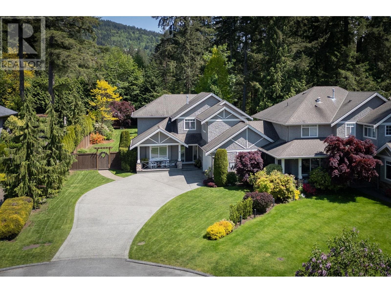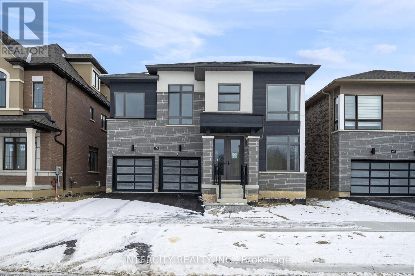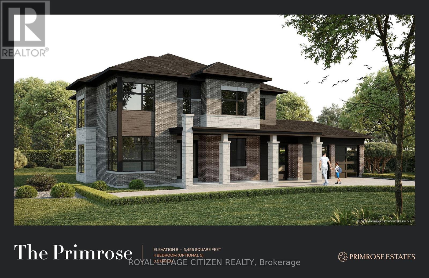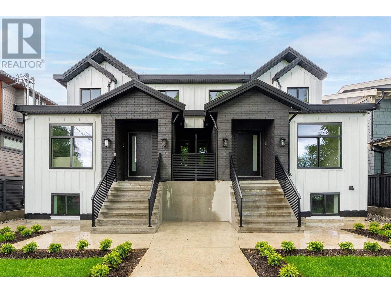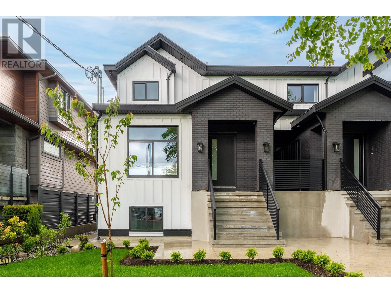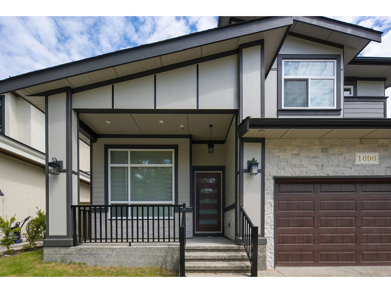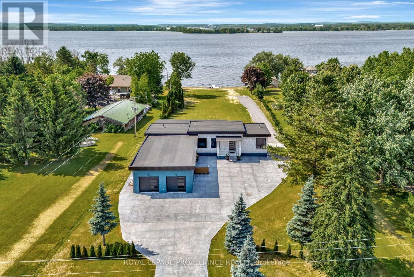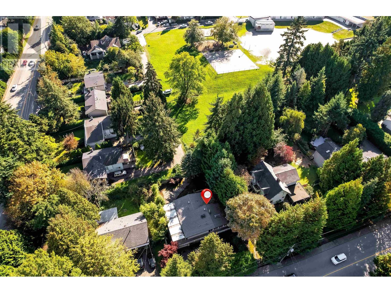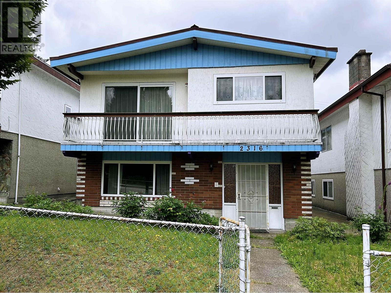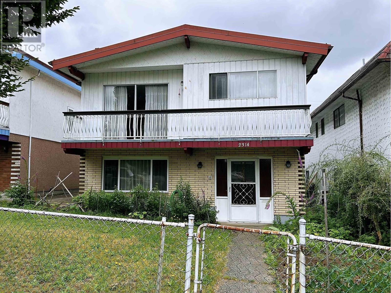1462 Rocky Point Drive
Kelowna, British Columbia
A unique opportunity in the prestigious Wilden neighbourhood, this custom built 2019 show home of the year from award winning builder Fawdry Homes will take your breath away w/sweeping 180 degree views of the Okanagan Lake + mountains. Truly designed for entertaining, this 4 bedroom + den modern home offers an open main flr plan w/2 stories of great room windows framing the amazing views opening into the covered patio area merging into the meticulously maintained low maintenance rear yard. Main flor features inc: a large kitchen w/over-sized Wolf gas range, panel Sub-Zero fridge/freezer, pantry/mudroom w/tons of storage, wet bar w/beverage fridge, 2 storey linear gas fireplace, spacious great room, 3 piece bath + office/future bedroom. Upper flr offers a lg primary suite w/built-in custom bed, his/her walk-in closet, a spacious ensuite w/lg soaker tub + curbless tiled shower, left style TV area, wet bar, 1/2 bath + the lg covered deck to soak in the sweeping views. Bsmt offers 2 full bedrooms, a 3 piece bathroom, wet bar/kitchen area however with the open design + lg windows, the potential for additional bedrooms. Basement also offers a separate grade to basement level entrance which would all for a possible suite. Other features include a 3 car garage, advanced heating/cooling system, underground sprinklers, solar panel system, full central vacuum w/hidden hose attachments + full security/camera system. Full New Home Warranty inlcuded. Potential for a pool. (id:60626)
Oakwyn Realty Okanagan
3881 Napier Street
Burnaby, British Columbia
COMPLETED UPDATED & EXTENSIVELY RENOVATED FAMILY HOME IN 2022 AT WILLINGDON HEIGHT. DEEP LOT 50 x 136 FT. 6 BEDS, 4 BATHS. Fully renovated over 3000 square ft in this very desirable area is a rare find. Expose south-facing with view. Open living room, dinning room, kitchen fantastic for entertaining with access to a 21' x 19' covered deck, perfect for year round use. Engineered hardwood flooring. Downstairs potential 2 bedrooms suite for one side and another 1 bedroom suite for the other side with separate entry. There are A/C, Heat pump and radiant heating systems. OPEN SAT&SUN 2-4PM. (id:60626)
Ra Realty Alliance Inc.
999 Frederick Road
North Vancouver, British Columbia
Sunny,South facing 9170 sq foot lot in fantastic Lynn Valley.Featuring many updates,gleaming hardwood floors,bathrooms,interior doors,6-bed,3-bath and located on a quiet family-friendly quiet street offering a flexible layout.Other features are a larger size living room with gas fire and stone accent.The open kitchen boasts wood shaker cabinets,built-in storage,a spacious family and separate dining area with direct access to a wraparound south facing sundeck that is perfect for BBQs,outdoor living and entertaining as well as access to the back yard.Newer high efficiency furnace,water tank and 5 yr roof.The lower floor is bright,above-ground with potential 2-bed suite,mud room,laundry/kitchen,another large living room and separate entry.Walkable to everything Lynn Valley has to offer. (id:60626)
RE/MAX Results Realty
784 Yates St
Victoria, British Columbia
Commercial property in a prime location of downtown Victoria. Net leasable area of 2252 sqft. Currently tenanted by two restaurants. Do not approach staff or business owner regarding the sale of the property.* (id:60626)
Pemberton Holmes Ltd.
390039 Range Road 5-4
Rural Clearwater County, Alberta
A fully operational, income-generating Equestrian & Event facility on 154 acres, priced below appraised value & well below replacement Value! Located on PAVED Hwy 11, just 32 minutes West of Red Deer on PAVEMENT, this turn-key property includes 120 acres of productive HAY LAND & a 25,000 sq ft (100'x250'x20') engineered steel building, purpose-built in 2015. This fully insulated, heated arena features reinforced overhead doors to ensure alternative useage, a temperature-controlled wash bay, private tack room, HRV systems, radiant heaters, and large-scale ventilation—designed to handle commercial-level activity. This exceptional facility currently generates multiple streams of income from boarding, training, haul-in riders, riding clinics, Jumping, Western/Cattle events, 4H Beef & Horse activities and more. Infrastructure includes a 2022- heated 84’x36’ barn with 12 Hi-Hog stalls, complete with auto-waterers, a 2022- 80’x40x16’ hay/equipment shed, Steel Pipe paddocks with an approx 65 horse capacity, auto-waterers, fenced and cross-fenced for efficient management. The property is serviced by two water wells, two septic systems, natural gas to the arena & propane to the 2013- 1,520 Sqft 4 Bdrm/2 Bthrm Home and barn. The Viewing lounge with kitchen & accessible bathrooms, enjoys in-floor heat & HRV to add comfort & functionality. The 34’x100’ Upper Mezzanine is roughed-in for a kitchen, six bathrooms & two showers—ready for expansion into additional revenue space. Residential option includes a 2013 - 1,520 4 Bedroom modular home or removable to lower the price, with a builder ready to BUILD YOUR CUSTOM DREAM HOME! Paved access on two sides, Mountain views, with major highway infrastructure (Hwy 11 twinning) underway, this strategically located property has a massive growth potential. ALL essential equipment for continued operations is included but can also be excluded for a reduced price. Whether you want to expand, invest, or own privately with some business incom e on the side, this property delivers value, infrastructure & opportunity—well BELOW appraised Market Value! (id:60626)
Coldwell Banker Ontrack Realty
103 15315 66 Avenue
Surrey, British Columbia
This prime warehouse space features 33ft ceiling height & a bay door .Potential to build mezzanine with city approval. It's roughed in for air conditioning. Situated in a highly desirable location, this property offers ample space for storage, distribution, or manufacturing, with the bay entrance being one of its key features. With convenient access to major transportation routes . (id:60626)
Royal LePage Global Force Realty
401 423 6th Street
West Vancouver, British Columbia
Welcome to Executive on the Park, a striking new landmark of 88 homes at the gateway to West Vancouver. This spacious west-facing 3-bedroom, 3-bathroom residence offers 1,427 sq. ft. of interior living space and 84 sq. ft. of outdoor space. The expansive kitchen boasts quartz countertops, a waterfall island, and an integrated Fisher & Paykel appliance package, including a gas range and sleek cabinetry. The primary bathroom features oversized tiles, a soaking tub, and a separate shower. Inspired by West Coast Modern design, this home is surrounded by lush landscaping and is just steps from Park Royal and the Seawall. Enjoy 24/7 concierge service, a fitness centre, and an elegant lobby with double-height ceilings and a three-sided fireplace-where everyday living feels like five-star luxury (id:60626)
Sutton Group-West Coast Realty
7155 Elmhurst Drive
Vancouver, British Columbia
The gem in Fraserview area! German builder's family home being meticulously kept & upgraded by current owners. Upgrades incl: real wood floor,roof,exterior paint,gutter,watermain,Kitchen Aid's appliances,kitchen floor,living room windows,metal sheet fascia,deck vinyl membrane,zebra blinds in living & dining room,bathrooms in masterbedroom and basement,lighting fixtures, garage door, front door. 3423sqft house with 5 sizable bedrooms on a 6286sqft lot. Hugh living room&deck for family gatherings. Spacious games room for entertainment & hobbies. Cedar room is a cozy reading place. Gourmet kitchen is the stage of the home chef. Fenced backyard is the morning exercise ground. Steps away golf course & Champlain Mall. Killarney Secondary School catchment. Ask your agent to make an appointment. (id:60626)
Royal Pacific Realty Corp.
6191 Dunsmuir Crescent
Richmond, British Columbia
Gorgeous home custom built by Westmark Developments, high quality material and craftsmanship used on interior and exterior.One of the most well designed floor plans in the area. Main floor living, dining, kitchen, nook, family, den & powder room. Above 4 bed 3 bath incl master & 2nd master.Huge renovations spent over $200K on 2015. Open gourmet kitchen with high end appliances, engineered hardwood floors, gas fireplace, radiant heat throughout, central vacuum, Jacuzzi, security system, outdoor yard with lawn sprinkler system. Quiet neighborhood and convenient location, walking distance to the high- ranking Spul'u'kwuks elementary & Burnett Secondary School, Quilchena golf course, shops and public transits. (id:60626)
Royal Pacific Realty Corp.
1422 Tenth Avenue
New Westminster, British Columbia
Open house 2-5pm Sun on July 20. Welcome to this 4 yrs-old luxury custom-built 3-level home, featuring 10ft ceiling on the main floor, high-end KitchenAid appliances. Still under the 2-5-10 warranty. Bordering on the city of Burnaby and New Westminster in a very desirable area! Top school catchments around: close to Tweedsmuir Elementary School, St. Thomas More Collegiate, Our Lady of Mercy School, New Westminster Secondary School, Bryne Road Shopping, 22nd Street Skytrain Station/Edmonds Skytrain Station, and much more! Large south facing backyard, lane access, double garage, and 2 extra parking spaces. 240V EV charger. Mortgage helper with one-bedroom legal rental suite(separate BC Hydro meter) down in basement. A oversize recreation room for you to relax and enjoy. (id:60626)
Nu Stream Realty Inc.
5619 Hankin Drive
Richmond, British Columbia
Welcome to this spacious 6-bed&4-bath home is in the best location in Terra Nova! It offers functional layout with 5 beds and 3 full bath upstairs, plus main-floor ensuite. Kitchen features high-quality maple cabinetry (easy to repaint to suit your taste), granite countertops, and stainless steel appliances. Two sides skylights over stairs bring abundant natural light inside. The private corner lot, enhanced privacy, keeping a comfortable distance from neighbours. Radiant heating with updates to the boiler and heat exchanger. all are thoughtfully designed for comfortable family living. School catchment Spul'u'Kwuks & Burnett. Steps away from the River-Side Dyke and School Park, Close-by shopping mall, restaurants, Quilchena Golf Club and Natural Park. Open House: Sun(July 20) 3-5pm (id:60626)
Nu Stream Realty Inc.
16178 78 Avenue
Surrey, British Columbia
BRAND NEW LUXURY HOME - BEST VALUE IN FLEETWOOD! This 8-bed, 7-bath masterpiece sits on a 6,404 sq.ft. lot backing onto green space. Featuring 3,900 sq.ft. of elegant living plus a 400 sq.ft. finished garage, it includes a 2-bed legal suite, roughed-in 1-bed suite, and private media room. Main floor offers SMEG & Bosch appliances, spice kitchen, guest suite, and open-concept design. Upstairs includes 3 spacious bedrooms + optional 4th. Radiant heating, EV-ready garage, quartz counters & more. Quiet street near parks, schools & future SkyTrain. Call today to book your private showing! (id:60626)
RE/MAX Blueprint
10 Costner Place
Caledon, Ontario
Welcome To 10 Costner Place In The Prestigious Community Of Palgrave. Exhilarating Estate Property On Top Of A Hill With Multiple Beautiful Landscapes Nearby. Very Serene Surroundings Containing Beautiful Nature, Animals And Vibrant View Of The Sky. Upon Entering You Will Be Greeted With An Abundance Of Natural Light And Views Of Lush Greenery Through The Large Windows. Hardwood Floors Throughout The Main Floor and Second Floor With Tiles In The Kitchen and Basement. A Cozy Fireplace To Relax Beside And View the Nature In The Backyard Through The Large Windows. The Basement Is The Perfect Space For Entertainment. Outdoor Access From Kitchen & Family Room Leads To The Deck With A B/I BBQ With Gas Connection, A Stunning Gazebo And A Backyard Shed. And Not To Forget The Caledon Trailway Path Right Next Door. Easy Access To Trails, Golf Courses & Caledon Equestrian Park, Close To Palgrave, Bolton, Orangeville, Schomberg, & Tottenham. (id:60626)
Real Broker Ontario Ltd.
8853 Park Pacific Terr
North Saanich, British Columbia
Perched in the prestigious Dean Park neighborhood, this immaculate 5 bed, 4 bath home offers a rare blend of luxury and tranquility. With uninterrupted 150-degree views of the Haro Strait, Gulf Islands & majestic Mount Baker, this sprawling residence captures breathtaking sunrises from all the primary rooms. Floor-to-ceiling windows and skylights flood the home with natural light, showcasing multiple decks, a private backyard with flowering trees and easy-care garden beds in the front. The gourmet kitchen, sleek fireplace, wine room and hot tub elevate everyday living, while private access to a one-bedroom suite offers space for the perfect in-law suite. With ample space for friends and family to gather, and potential for one-level living, this home is an entertainer’s dream. Whether you’re enjoying the serenity of infinite vistas or exploring nearby hiking trails and beaches, this exceptional property is a must-see coastal haven. Ideally located, just minutes to the town Sidney, Victoria International Airport, BC Ferries, great schools and many world-class amenities. (id:60626)
Engel & Volkers Vancouver Island
1153 Madore Avenue
Coquitlam, British Columbia
DP has been already Approved for Fourplex. Set on a spacious 71 x 123 ft (8,733sq. ft.) level lot with back lane is located in a family oriented community in Central Coquitlam. This property presents an excellent opportunity for homeowners, builders or investors alike. Superb location on a quiet street. Just steps away from the Vancouver Golf Club, top rank schools, and a short driving from Skytrain Braid station, Mundy park and the Lougheed Mall district's shopping and dining of every kind. A quiet little creek flows nearby. Huge private and fenced backyard and sundeck allow you, your friends and loved ones bask in the sunlight during the day and the sunset in the evening, while enjoying the stunning views of the Fraser River! (id:60626)
Nu Stream Realty Inc.
360 Andrew Crescent
Belle River, Ontario
THIS EXTREMELY RARE OPPORTUNITY WELCOMES YOU TO THE ISLAND IN BELLE RIVER,WHERE NOT ONLY PEACE AND TRANQUILITY AWAIT BUT WHERE ACCESS TO THE GREAT LAKES IS IN YOUR BACKYARD! ENJOY THE LIFESTYLE IN THIS TIMELESS CLASSIC 2+ BEDROOM RANCH WITH SPACIOUS FINISHED ROOM ABOVE 2.5 CAR GARAGE.UPON ENTRY YOU WILL BE GREETED WITH 12FT CEILINGS, STONE WALL AND GAS FIREPLACE IN FORMAL LIVINGRM. FORMAL DININGRM/DEN AND GYM/OFFICE/4TH BEDRM.KITCHEN AND ADJOINING GREAT RM OFFERS PANORAMIC VIEWS OF THE PEACEFUL WATERFRONT. PRIMARY BEDRM WITH FULL SIZE WALK IN CLOSET AND DREAM BATHROOM. A SECONDARY BEDROOM FEATURES AN ENSUITE.THIRD BATH LEADS TO THE EXTERIOR PATIO WITH HYDRO POOL.SPACIOUS AND PARK LIKE SETTING! HYDROPOOL INCLUDES ROWING MACHINE AND ROLLAWAY COVER. (id:60626)
Jump Realty Inc.
3280 Portview Place
Port Moody, British Columbia
Beautifully renovated home in the heart of Port Moody, set on a 6,133 sqft lot with lush landscaping, a private setting, and panoramic views of Burrard Inlet. The flexible layout offers generous space for home offices, a gym, or extended family living, with 3 kitchens, 4 bathrooms, and two legal suites with separate entrances. Perfect as mortgage helpers or for multi-generational living. Indoor-outdoor living shines with a sun-filled solarium, upper balcony, and expansive deck with a modern open-beam patio cover. Features include hardwood and tile floors, updated windows, garage with workshop, 10x20 shed, and parking for three. Walk to Rocky Point, Brewery Row, schools, shops, and transit. Located in an area with emerging zoning changes, this is an exceptional opportunity in a sought-after neighbourhood. (id:60626)
Stonehaus Realty Corp.
2280/2286 Sea Lion Way
Courtenay, British Columbia
Welcome to this peaceful, 1 acre retreat in sought-after Comox Peninsula! Built in 2019, this stunning 2,865 sqft custom-built residence showcases contemporary design with thoughtful attention to detail. With a spacious layout & fantastic open plan layout this home is made for entertaining family & friends. Great kitchen with butler’s pantry, large island & stainless appliances. Vaulted ceilings & large windows showcase the surrounding natural beauty. Featuring white oak flooring & a custom fir staircase made from wood on the property. In addition, there's a self-contained, separately metered carriage house built in 2016, for guests or use as a rental opportunity. This package also has a 1,289 sqft detached 3-bay shop featuring radiant in-floor heat, freestanding woodstove & 2pce bath. With an EnerGuide rating of 20 & a 42 panel solar system, this home sets the bar for sustainable living. This exceptional home is just 1km from local parks & beaches & close to the amenities of town. (id:60626)
RE/MAX Ocean Pacific Realty (Cx)
524 Chillingham Crescent
Oakville, Ontario
Nestled in the prestigious Eastlake neighbourhood of Oakville, this exquisite home sits on a mature lot and offers a one-of-a-kind experience with its 4 bedrooms and 3600 sq ft of bright and inviting living space. The living room features bay windows, creating a formal yet welcoming ambiance enhanced by hardwood floors. Adjacent, the dining room boasts bright windows and chandeliers, providing a formal space with views of the backyard. The eat-in kitchen is a chef's delight, featuring backyard views, granite countertops, subway tile backsplash, custom-built cabinets, a built-in desk, double sink, and direct access to the deck. The family room offers serene backyard vistas through its bright windows, gas fireplace, and sliding doors to the yard.Convenience meets functionality in the laundry/mud room, complete with cabinets, a laundry sink, closet space, and direct access to the side yard and garage. Upstairs, the primary bedroom is a sanctuary with a chandelier, abundant natural light through double doors, and a spacious walk-in closet. The ensuite bathroom is a spa-like retreat featuring a 5-piece bath with windows, a single vanity, large soaker tub, standalone shower and bidet. Three additional generously sized bedrooms enjoy plenty of natural light and space. The basement is designed for entertainment with a recreation room featuring an open concept layout, wood-paneled walls, fireplace and bar area. Outside, the large backyard with an oversized deck is perfect for hosting gatherings with friends and family. Located conveniently close to top-rated schools, parks, the lake, tennis courts, basketball courts, an ice rink, walking trails, grocery stores, the QEW, and the GO Station, this home offers comfort and convenience in one of Oakville's most desirable neighbourhoods. (id:60626)
Royal LePage Real Estate Services Ltd.
2473 Plumer St
Oak Bay, British Columbia
With reimagined space and photos, the house that draws you in, is also calling you back. Step into timeless elegance in this inspired home, tucked away on a quiet cul-de-sac in one of South Oak Bay’s most sought-after locations, just minutes from beaches, Oak Bay Ave. & the Victoria Golf Club. This exquisite 2-bed, 2-bath plus spacious DEN rancher offers over 1,900 sqft of reimagined luxury, fully rebuilt from the studs out in 2020, into a sanctuary of sophisticated design & seamless open-concept living. The high-end kitchen, outfitted with Wolf and Sub-Zero appliances, features a stylish seating area with uninterrupted views. Floor-to-ceiling windows, soaring 11-foot vaulted ceilings, and refined finishes blend comfort with understated opulence. Perfectly landscaped, low-maintenance gardens and a resort-style outdoor living area, with south facing backyard, create a tranquil retreat in the heart of this prized South Oak Bay neighbourhood. There is nothing left to do but move right in! (id:60626)
The Agency
7312 Broadway
Burnaby, British Columbia
This 7-bed, 6-bath rancher with a walk-out suite in North Burnaby blends modern elegance with functionality.Renovated with high-end finishes,it´s move-in ready. Car enthusiasts will love the Triple, Double, and Single garages-perfect for collections, projects, or RVs.The open-concept main floor features a stunning kitchen, ideal for entertaining. The basement suite offers endless possibilities, from a mortgage helper to multi-gen living. The large lot is laneway home-ready, offering future growth potential. located near top schools, parks, shopping & transit. this home is a rare find for families, car lovers, and investors alike!Whether you´re looking for a stylish family home, a car lover´s haven, or a property with incredible investment potential, this home checks all the boxes. (id:60626)
Oakwyn Realty Ltd.
RE/MAX Crest Realty
265 Three Sisters Drive
Canmore, Alberta
This custom-built mountain retreat offers the perfect blend of privacy, nature, and timeless design. Situated on a generous 7,100+ sq.ft. lot, this one-of-a-kind property is an ideal sanctuary for those who value both comfort and connection to the outdoors. The living room is the heart of the home, featuring floor-to-ceiling windows that bathe the space in natural light and provide serene views of the surrounding landscape. A wood-burning fireplace adds charm and warmth, making it the perfect place to unwind after a day of adventure. An office on the main floor offers a quiet, dedicated space for remote work —providing flexibility to suit your lifestyle. The open-concept dining area flows seamlessly into a well-appointed kitchen, complete with modern appliances, ample cabinetry, and a breakfast bar—perfect for entertaining or family meals. Step outside into your private backyard oasis, a beautifully landscaped haven that features multiple seating areas, a gazebo, and a tranquil pond—an ideal setting for summer gatherings or quiet mornings with coffee in hand. Upstairs, the primary bedroom offers a private escape with a 4-piece ensuite and its own secluded balcony. The two additional bedrooms each have their own unique charm—one with a lofted space and the other has its own private balcony. While a bright, open family room completes the upper level, leading out to a spacious rooftop deck where a hot tub awaits. Additional features include a two-story garage with plenty of room for gear and toys, an irrigation system, and ample storage throughout the home. Don’t miss the opportunity to make this mountain retreat your own. (id:60626)
Century 21 Nordic Realty
1171 Heritage
Kingsville, Ontario
Running along Southern Ontario’s esteemed wine route this magnificent estate offers breathtaking views of Lake Erie from every angle. A relaxing oasis from every area of the beautifully manicured lawn, bedroom balcony and large windows. This larger than it looks home boasts approx. 3300sq. ft. of finished living space for the home and an extra 1450sq ft. (approx) in the coach house. The main house, with it’s Eastern White Cedar and Stone Exterior features 3+1 bedrooms, 3 baths, a custom hickory kitchen, built-in surround sound and home theater system, a 2.5 car garage and beautiful views from every window. The coach house has a 24' x 24' living space, a black walnut bar, an indoor inground hot tub, a wood-burning fireplace, in-floor hot water heat, a private bathroom and an additional 3car garage + a Separate 1 Car Garage. This 82.87 ft. X 364.64 ft. lot has an extra 50 FT deeded in lake, invisible dog fence & more. This property perfectly combines elegance and comfort for unparalleled waterfront living. (id:60626)
RE/MAX Preferred Realty Ltd. - 584
301 Second Avenue, Cultus Lake North
Cultus Lake, British Columbia
This stunning Lakeview home in Cultus Lake is just steps from the water, offering breathtaking lake views and surrounded by green space for privacy and serenity. With seven bedrooms and four bathrooms, it's perfect for large families, multi-generational living, or hosting guests. The 3,600-square-foot home boasts high-end finishes throughout. A highlight is the expansive rooftop deck with a hot tub and panoramic lake and mountain views, plumbed for an outdoor kitchen. Two large covered outdoor areas with infrared heaters provide year-round comfort. Parking accommodates five vehicles, and two oversized heated garages offer storage. Inside, wide plank white oak flooring and radiant in-floor heating create warmth, while an on-demand hot water system ensures efficiency. (id:60626)
Honestdoor Inc.
6128 Highway 3
Canfield, Ontario
Welcome home to this turn-key 98.25 acre farm with over 80 acres of workable land, targeted field tiling, extensive infrastructure, and a fully renovated home set privately off the road. This property is built for productivity, featuring a 50' x 100' steel workshop with hydro, concrete floor, and large barn doors, plus a 50' x 95' coverall with its own well, hydro, and concrete flooring - currently used as a barn but ideal for livestock, equipment, or as an indoor riding arena. Two fenced paddocks with a small run-in shelter suited for goats or other small livestock offer added versatility. The natural pond, ample parking, and multiple access points offer flexibility for a wide range of agricultural operations. The bungalow has been fully updated with new roof, septic tanks, HVAC, drilled well, water treatment system, windows, waterproofing, and more. Inside, you'll find a bright, open-concept layout with three bedrooms, two bathrooms, and a framed full-height basement ready to expand. Natural gas services both the house and shop - an uncommon and valuable rural feature. Currently, the cash crop is averaging approx. $30k/year, with massive potential rental income from the house, workshop, barn and property. A rare opportunity for cash crop, livestock, or agri-business - this is a working farm with room to grow. (id:60626)
Brookside Estate Realty Inc.
6128 Highway 3
Canfield, Ontario
Welcome to 6128 Highway 3, Canfield! This exceptional 98.25 acre farm offers over 80 acres of workable land, with targeted field tiling, a thoughtfully renovated home, and serious infrastructure for farming, business, or lifestyle use. Set back from the road for privacy, the home features a bright, open-concept layout, custom kitchen with quartz counters, two full bathrooms, and three spacious bedrooms all on the main floor. All of the big-ticket items have been replaced in the last few years: roof, septic tanks, flooring, HVAC, drilled well, water treatment system, new windows, and full exterior waterproofing with house wrap for added durability. Natural gas - an uncommon rural feature - services both the home and the workshop. The full-height basement is framed for a family room, additional 3 bedrooms (one with ensuite), a full bathroom, and laundry room - with two custom staircases for easy access, and rough-ins already in place. Outside, you'll find a 50’ x 100’ steel workshop with hydro, concrete floor, and large barn doors, and a 50’ x 95’ coverall with its own well and concrete flooring, beside two fenced paddocks, a natural pond, and wide-open views. Currently, the cash crop is averaging approx. $30k/year, with massive potential rental income from the house, workshop, barn and property. This is rural living done right, with the space, infrastructure, and flexibility to bring your vision to life. (id:60626)
Brookside Estate Realty Inc.
12380 96 Avenue
Surrey, British Columbia
Land Assembly Alert! Attention Developers and Investors! Presenting a rare corner land assembly at 96 Avenue and 124 Street, including 12390 & 12370 96 Ave, with a total of 23,327 sqft. Offering 184 feet of frontage along 96 Avenue and 132 feet of depth on 124 Street, this prime development opportunity features three homes that can generate rental income. Located in a rapidly growing area w/ easy access to Surrey Central Skytrain, Scott Road Station, Surrey Memorial Hospital, Alex Fraser, & Pattullo bridges. It is ideal for developers seeking substantial upside potential. 12380 96 Ave is a 1,500 sqft rancher w/ 3 beds, 2 baths, plus a 1-bed, 1-bath suite. Updates include flooring, appliances, & kitchen/bath upgrades. Features a large master with ensuite & a fully fenced private backyard. (id:60626)
Keller Williams Ocean Realty
12390 96 Avenue
Surrey, British Columbia
LAND ASSEMBLY ALERT! Attention Developers and Investors! Presenting a rare corner land assembly at 96 Avenue and 124 Street, including 12380 and 12370 96 Ave, with a total of 23,327 sqft. Offering 184 feet of frontage along 96 Avenue and 132 feet of depth on 124 Street, this prime development opportunity features three homes that can generate rental income. Located in a rapidly growing area with easy access to Surrey Central Skytrain, Scott Road Station, Surrey Memorial Hospital, Alex Fraser, and Pattullo bridges. It is ideal for developers seeking substantial upside potential. 12390 96 Ave features a renovated 4-bed, 2-bath home on a 7,179 sqft corner lot in Queen Mary Park, Surrey, with a 2-bed basement suite & separate entry, ideal for rental income. (id:60626)
Keller Williams Ocean Realty
12370 96 Avenue
Surrey, British Columbia
Land Assembly Alert! Attention Developers and Investors! Presenting a rare corner land assembly at 96 Avenue and 124 Street, including 12390 and 12380 96 Ave, with a total of 23,327 sqft. Offering 184 feet of frontage along 96 Avenue and 132 feet of depth on 124 Street, this prime development opportunity features three homes that can generate rental income. Located in a rapidly growing area with easy access to Surrey Central Skytrain, Scott Road Station, Surrey Memorial Hospital, Alex Fraser, and Pattullo bridges. It is ideal for developers seeking substantial upside potential. 12370 96 Ave sits on a large south-facing lot with a cozy living room, wood-burning fireplace, and heritage oak mantle. Features a spacious kitchen with dining area and three sizable bedrooms. (id:60626)
Keller Williams Ocean Realty
373227 6th Line
Amaranth, Ontario
Welcome to this exceptional custom-built bungalow offering over 2,500 sq ft of main floor living, designed with elegance, comfort, and function in mind. Set on a picturesque country lot, this home showcases meticulous craftsmanship, high-end finishes, and sweeping views in every direction. Step inside to soaring 10-foot ceilings, rich handscraped engineered hardwood floors, and stunning coffered ceilings with pot lights that define the open-concept kitchen, living, and dining areas. The chefs kitchen is a true centre piece, complete with premium appliances, a large centre island, custom backsplash, and seamless flow into the living room featuring custom built-ins and a cozy gas fireplace. The dining area walks out to one of two spacious decks overlooking endless countryside an entertainers dream complete with a gas BBQ hookup. The primary suite is a luxurious retreat with its own gas fireplace, spa-inspired 5-piece ensuite with heated floors, and a private walkout to the second deck perfect for quiet mornings with a view. Two additional main-floor bedrooms offer charm and character: one with built-in bookcases and pot lights, the other with a custom shiplap bunk bed system. A second 5-piece bath, a stunning laundry room with custom cabinetry, and a mudroom with heated floors and built-ins complete the main level. The partially finished basement includes a large fourth bedroom with hardwood flooring and above-grade windows, plus an additional 3-piece bathroom, offering flexibility for guests or extended family. The 2-car garage features epoxy flooring, a 100-amp panel, and connects to a country-sized driveway with parking for 20+ vehicles. Additional highlights include a steel roof, water softener, gas BBQ hookup, and a professionally landscaped front walkway (2024) that enhances the homes curb appeal. This one-of-a-kind property blends luxury, functionality, and countryside serenity - a rare opportunity not to be missed. (id:60626)
Royal LePage Real Estate Associates
740 Windover Terr
Metchosin, British Columbia
Nestled in the serene semi-rural charm of Metchosin, this expansive, gated property boasts a tasteful blend of classic and contemporary design. Surrounded by lush, mature trees, the ambiance of privacy and tranquility is palpable. Inside, find two fully renovated kitchens, resplendent with modern amenities and stylish finishes. Updated bathrooms feature sleek fit and finish, while multiple fireplaces add a cozy warmth to the spacious interiors. For an easy in-law suite conversion, a private entrance, secondary kitchen, bathroom and laundry room occupy the home's south west corner. Highly practical, the detached triple garage doubles as a workshop, equipped with a professional vehicle lift, perfect for enthusiasts. Just minutes from the beach, parks, golf, and shopping, this home offers a perfect balance of rural peace with suburban convenience. Experience privacy and natural beauty in vibrant Metchosin - your dream home is just a visit away. (id:60626)
Sotheby's International Realty Canada
27 Sun Avenue
Dundas, Ontario
Stunning executive bungalow custom-built by Neven Homes, nestled on a quiet court at the top of the Dundas Hill. This impressive home offers over 2,662 sqft of main floor luxury living plus an additional 2,400 sqft in the walk-out lower level, all on a premium lushly landscaped 89.99 ft x 260.14 ft pie-shaped lot. Step inside to soaring ceilings, gleaming hardwood floors, crown moulding, and expansive windows that flood the space with natural light and panoramic views. The open-concept living room, centered around a striking limestone fireplace, creates a warm and inviting space to relax or entertain. Host family dinners in the spacious dining room or gather around the island in the gourmet kitchen with rich custom cabinetry, granite countertops and stainless steel appliances. Tucked just off the kitchen is a private den/home office, 2-piece bath, and spacious laundry room with access to the garage. Speaking of the garage it is truly every man’s dream with room for 3 cars, plus toys, tools, and more, with side-entry doors and street-facing windows for added curb appeal. The bedroom wing includes 3 bedrooms and 2 full baths, including a king-sized primary suite with a walk-in closet and spa-like ensuite featuring heated floors, whirlpool tub, shower, and water closet. The lower-level features another 2400 sqft of space with high ceilings a bright and spacious family room, 3-piece bath, lots of windows and double door walk-out, ideal for an in-law suite as there is existing rough-ins for another full bath and a kitchen in the unfinished area with a ton of potential. Meticulously maintained inside and out with completely updated roof, furnace & air (2019). Enjoy your own park-like setting with mature pines, weeping willows, and space for a future pool or play area. Just minutes to downtown Dundas, shops, restaurants & amenities, Webster’s Falls, Dundas Golf & Country, schools, parks, trails, plus minutes to the QEW make this a truly luxurious home and location. RSA (id:60626)
Judy Marsales Real Estate Ltd.
14 Tranby Avenue
Toronto, Ontario
Magnificent, stately, red brick Heritage Victorian On One Of The Finest Tree-Lined Streets In the city! Timeless Curb Appeal & beautiful masonry. Perfect Layout, soaring ceilings. Pot lights. Renovated Kitchen With Marble Counters, sleek Appliances & walk out to a quiet, private backyard. Modern renovated Baths. Third Floor Makes A Great Media Room Or 4th Bed And Has A Private Rooftop Deck -would make an impressive primary suite! Beautiful landscaping & stonework. An Unparalleled opportunity to live on one of the city's finest streets! Steps to boutique shops, Whole Foods, Restaurants, subway, world class shopping and amenities - and everything that Yorkville has to offer. A picture perfect leafy streetscape with beautiful century homes and the entire city At Your Door. Great opportunity! Built to last in 1884, now ready for a new owner to continue the legacy! High underpinned unfinished basement awaits your design and creativity! Rental parking available nearby. Extraordinary value for the location! (id:60626)
Royal LePage Signature Realty
9 Alder Way
Anmore, British Columbia
Welcome to this immaculate bright & updated 1/2 duplex home situated on a private, flat, completely usable & well manicured lot in Anmore! Imagine waking up to birds singing & sun streaming into your yard & home or later in the day enjoying a meal with family & friends, maybe a hot tub or conversations around a wood burning fire pit. Open floor plan with updated kitchen, quartz counters tops & backsplash, dbl height great room with enhanced stone fireplace details, floating shelves & accent sconces. 5 bed, 4 bath with lrg windows allowing in max natural light even on darker days. Office/bedroom on main & lrg rec room & gym below w/potential to add a 1 bed in law suite with separate entrance. Fully fenced yard with a variety of trees & plants. Truly one of a kind! (id:60626)
Real Broker
Lot 205 - 51 Goodview Drive
Brampton, Ontario
Welcome to the prestigious Mayfield Village. Discover your new home at "The Bright Side" Community built by the renowned Remington Homes. Beautiful elegant home fronting onto a park and backing to green space. 3470 sqft The Queenston Model. 9.6 ft smooth ceilings on main and 9ft smooth ceilings on second floor. Open concept living. Upgraded hardwood flooring on main & second floor except where tiled. Polished 24x24 Tiles. Waffle ceiling in Den and coffered ceiling in dining room. Electric fireplace in family room. Upgraded extended height kitchen cabinets. 8ft upgraded doors throughout home. Finished basement. 200 Amp. This home has so many beautiful upgrades. Don't miss out on this home. **EXTRAS** 50" Dimplex fireplace in Family. Upgraded stained stairs with iron pickets to match hardwood flooring to upstairs and stained stairs to match finished basement. Rough in water line for fridge. Blanco sink and soap dispenser. (id:60626)
Intercity Realty Inc.
22 Private Berry Drive
Amaranth, Ontario
Rare Opportunity! Live in a Multi million Dollar Estate Dream Home in Shelburne!! Surrounded By Farms For a Peaceful setting. Streets are in, Lot already serviced for hydro, gas, cable at lot line. Lot is in a subdivision of 23 lots. The Primrose Elevation "B" 3,455 sqft. of living space with a 5th Bedroom Optional. Picturesque Shelburne is situated in the heart of Escarpment Country and within reach of Georgian Bay's shores, This Home places you at the edge of the very best that nature has to give and at the center of it all. Ready to Go! (id:60626)
Royal LePage Citizen Realty
442146 Concession Road 8 Road
West Grey, Ontario
Are you tired of the noise and traffic of the city? Come enjoy rural midwestern Ontario! This absolutely beautiful 100 acre parcel of land, nestled in a valley, is presently being used for horses. The 76' x 84' board and batten barn has 12, 12' x 14' stalls with dutch doors going to the outside. The older bank barn has 4 original standing stalls (used for storage) and 6 box stalls with room for more. Approx. 80 acres of open bottom land is in hayfields and fenced (electric) pastures. There is a 2 acre pine plantation and an 18 acre highly desirable maple woodlot, which has not been logged since 1999. A woodlot management logging would result in extra income. The older log home with rustic appeal, awaits your finishing touches. Whether this is your next farm, new business venture or weekend getaway, the stunning sunsets, starry nights and peaceful sounds of nature are waiting for you! Videos of the land coming soon. (id:60626)
Wilfred Mcintee & Co Limited
4919 Venables Street
Burnaby, British Columbia
Wow, what a great deal within Burnaby's premier areas. Total of 6 bedrooms, 5 bathroom, A/C, radiant heat, CCTV, beautiful engineered hardwood flooring Stunning duplexes located in a vibrant community close to parks and schools. Very close to Brentwood Town Center, Burnaby Mountain and SFU. Hurry! this deal won't last long. **OPEN HOUSE SATURDAY JUNE 21 & SUNDAY JUNE 22 - (2 TO 4PM)** (id:60626)
Team 3000 Realty Ltd.
321 Wendy Lane
Oakville, Ontario
Simply Must Be Seen! * Lot 100 x 122 ft * 4 Car Garage + 6 Car Driveway Parking* Approx. 3650 sq. ft. total living space! The Minute You Step Onto This Property You'll Realize How Special It Is. A Welcoming Front Porch Greets You. Open the Front Door and Be Captivated By the Main Floor Living Space Featuring Vaulted Ceilings. The Kitchen Is An Entertainers' Dream with Island (Tons of Storage!), High End Appliances, & Wine Fridge. The Family Room Offers Multiple Seating areas & Work Space. The Dining Room is Stunning. Sliding Door Walk Out From the Kitchen to The Fabulous Deck. Just Imagine the Family Time You Could Spend Here! The Upper Level Boasts a Large Master Retreat, Walk In Closet and Spa Like 5 Piece Luxurious Bath incl Heated Floor. 2nd Bedroom and 4 pc. Main Bath with Quartz Countertops, Heated Floor & Built In Make Up Table. 3rd Bedroom Features a Sitting Room, Ensuite Bath & Sliding Door Walkout to the Backyard! Super Convenient Laundry Room with Tub, Built In Counter Top / Storage, Heated Floors, Dog Wash/Shower and Access to the Spectacular 4 Car Garage! The Lower Level Features a Media/Entertainment Recreation Room, & a 4th Bedroom! An Oversized Utility Room adds to the Storage. So much space to spread out! Approx. The Entire Property Is Professionally Landscaped. Expansive Backyard Has a Gas Line to BBQ on the Deck Level, Patio, Covered Structure with Wood Burning Fireplace, Garden and Deck Lighting and even an Enclosed Dog Area/Run with Pet Grade Turf!!! Lawn and Garden Irrigation System . Public School District: Brookdale PS - English JK-8, Pine Grove - French Immersion 2-8, T.A. Blakelock SS just down the street. Lots of Private School Options in the area - Appleby College approx. 5 minute drive or 20 minute walk! Catholic School District: St. Nicholas CES, St. Thomas Aquinas SS. A wonderful neighbourhood close to the lake, parks, trails, recreation facilities, shopping and restaurants. A Very Unique Home! Nothing Like This On The Market Today! (id:60626)
RE/MAX Professionals Inc.
4917 Venables Street
Burnaby, British Columbia
Location, Location, Location!. 2 stunning half duplex situated in one of Burnaby's premier areas in Venables. Featuring 6 bedrooms, 5 bathroom, radiant heating, CCTV and a beautiful chef's kitchen. Closely situated to Brentwood Town Center, Burnaby mountain and SFU Open house - Sunday July 27th - 2-4pm (id:60626)
Team 3000 Realty Ltd.
1696 166a Street
Surrey, British Columbia
Brand new spectacular family home Situated in the highly desirable South Surrey. As you step inside, you'll be captivated by the seamless open concept design that effortlessly connects the living and dining areas. The gourmet chef's kitchen is a true masterpiece, outfitted with top-of-the-line JENN-AIR stainless steel appliances, custom cabinetry, exquisite Quartz counters, and a generously sized island, making it the ideal space for entertaining guests. For added convenience, there's a practical WOK kitchen and Central A/C. 6 Bedrooms with all ensuite with great privacy. Bonus with two-bedroom mortgage help with separate entrance, kitchen and laundry room. Don't Miss out. (id:60626)
Nu Stream Realty Inc.
2528 County Rd 3
Prince Edward County, Ontario
Welcome to 2528 County Road 3 a stunning, newly built waterfront home completed in 2025, offering over 144 feet of private shoreline on the Bay of Quinte and set on 1.6+ acres in beautiful Prince Edward County. This modern bungalow features 3+3 bedrooms and 3 bathrooms across two fully finished levels, showcasing high-end finishes, thoughtful design, and breathtaking water views from nearly every room. Enjoy soaring 12' ceilings in the main living areas and 10' ceilings in main-level bedrooms, along with oversized, UV-tinted windows for privacy and energy efficiency. Premium 9" engineered white oak flooring flows throughout both levels. The heart of the home is a designer kitchen with a 10' x 5' quartz waterfall island, dual sink stations, open shelving, and top-tier Cafe appliances in matte black finish. The spacious primary suite features a custom closet system, oversized windows, and a spa-like 5-pc ensuite with double sinks, a soaker tub, and a glass walk-in shower with Riobel fixtures. Walk out through a 12' sliding door to a 54' x 22' covered patio with stamped concrete flooring and pot lighting - perfect for outdoor entertaining. The lower level offers 8' ceilings, a large family/games room, gym area, powder room, laundry with quartz counters, and 3 additional bedrooms with large, deep windows. Connected to the home via a heated/air-conditioned spa room is a massive 53' x 30' garage with 13' ceilings, pot lights, 12" concrete flooring for lifts or equipment, and EV charger pre-wiring. Outside, enjoy a newly installed 20 composite cantilever dock (2025), Armour Stone shoreline, waterfront firepit patio, stamped concrete driveway, and gravel access to the water. Lot allows for a second dwelling up to 7,500 sq ft. Mechanicals include a 2023 Trane furnace, 2025 central air, UV/RO water treatment, 200-amp service, and spray foam insulation. Just minutes to wineries, restaurants, and beaches - this is waterfront luxury living in PEC at its best. (id:60626)
Royal LePage Proalliance Realty
210g - 200 Keewatin Avenue
Toronto, Ontario
Luxury BRAND NEW condo (be the first to live in it) with a PRIVATE BACKYARD and a TERRACE. This exquisite 2 bed + den (can be 3rd bed) 2 bath residence is located in an exclusive BOUTIQUE luxury building, offering exceptional privacy and sophistication. One of the most unique features of this home is the expansive 2,025 sq ft of private outdoor space - a rare find in condo living, a dream for entertainers, families and pet lovers alike. The grand-scale living and dining area is framed by floor-to-ceiling sliding doors and windows, fireplace and a showstopping Scavolini chefs kitchen with Miele appliances. The luxurious primary suite boasts a generous walk-in closet and a spa-inspired ensuite featuring a double vanity, freestanding tub, heated floors and oversized glass shower. Host unforgettable gatherings with a built-in BBQ gas line on your sprawling terrace and backyard, or escape into your own urban oasis - all while being steps to Sherwood Park, Mount Pleasant Village, and the best of Yonge & Eglinton. Boutique. Private. One of a kind. This is Midtown living at its absolute finest! (id:60626)
Housesigma Inc.
Psr
363 Front Street
Belleville, Ontario
8 UNIT - 40 YEAR MLI SELECT QUALIFIED Secure $160,800 in annual income from this exceptional, fully tenanted, turn-key commercial property in the heart of Bellevilles dynamic downtown. Ductless Splits recently installed all res units. Completely rebuilt to modern standards, this property boasts brand-new construction, including framing, walls, flooring, plumbing, electrical panel, wiring, windows, doors, and lighting all designed to meet current building codes and minimize future maintenance. Each tenant is responsible for their own utilities, providing low overhead and strong net returns for investors. Positioned in a high-demand location, 363 Front Street is a rare opportunity offering both immediate cash flow and long-term appreciation potential. Properties of this caliber are in short supply. (id:60626)
RE/MAX Escarpment Realty Inc.
7674 Burris Street
Burnaby, British Columbia
Located in Buckingham Heights, one of Burnaby's most sought-after neighborhoods, this property features a flat 8,050 sqft large lot with a 3,040 sqft home. The two-story layout includes 5 bedrooms upstairs and 1 bedroom downstairs, making it ideal for a growing family or multi-generational living. A newer dishwasher, range hood, double-glazed windows, and a combination of laminate and oak hardwood flooring. The home is equipped with air conditioning for added comfort. Just steps from Buckingham Elementary and conveniently close to Deer Lake, Metrotown, shopping, and public transit. This property presents an excellent opportunity for builders/investors to develop multiple homes under the Burnaby new zoning bylaws for increased density. Currently rented for $6000 for the whole house. (id:60626)
RE/MAX Crest Realty
2316 E 1st Avenue
Vancouver, British Columbia
Rare opportunity for investors and developers! Land assembly of 4 contiguous lots stretching to the corner of E 1st Ave and Garden Dr. Zoned RM-12N, allowing for 3.5 to 4-storey apartment or townhouse development. Located in a vibrant East Vancouver neighbourhood near Nanaimo St, with transit, schools, and shopping close by. Solid 2-storey home with back lane access. Excellent potential in a fast-growing area - bring your development ideas! Buyer to verify all details with City of Vancouver. (id:60626)
Magsen Realty Inc.
2314 E 1st Avenue
Vancouver, British Columbia
Rare opportunity for investors and developers! Land assembly of 4 contiguous lots stretching to the corner of E 1st Ave and Garden Dr. Zoned RM-12N, allowing for 3.5 to 4-storey apartment or townhouse development. Located in a vibrant East Vancouver neighbourhood near Nanaimo St, with transit, schools, and shopping close by. Solid 2-storey home with back lane access. Excellent potential in a fast-growing area - bring your development ideas! Buyer to verify all details with City of Vancouver. (id:60626)
Magsen Realty Inc.
5065 1 Avenue
Delta, British Columbia
Solid home on over 11000 sf standard squaire lot in very desirable neighbourhood of Pebble Hill on Sunny Tsawwassen. Incredible home for entertaining. Spectacular private yard, huge living & recreation areas, & parking for 8 vehicles. Generous In-law suite. Partal renovated on 2022. 200amp power panel service with own patio. Spacious, bright island kitchen, 2 full laundries, newer hi-eff tankless h/w and HRV systems & mainly 3/4" solid hi-quality hardwood & ceramic tile flooring. 200sf fibreglass sun deck has natural gas h/u. Prety large suit as morgage helper. Even room for secured RV or boat. In upper Tsawwassen´s most desirable area of larger properties. (id:60626)
Unilife Realty Inc.


