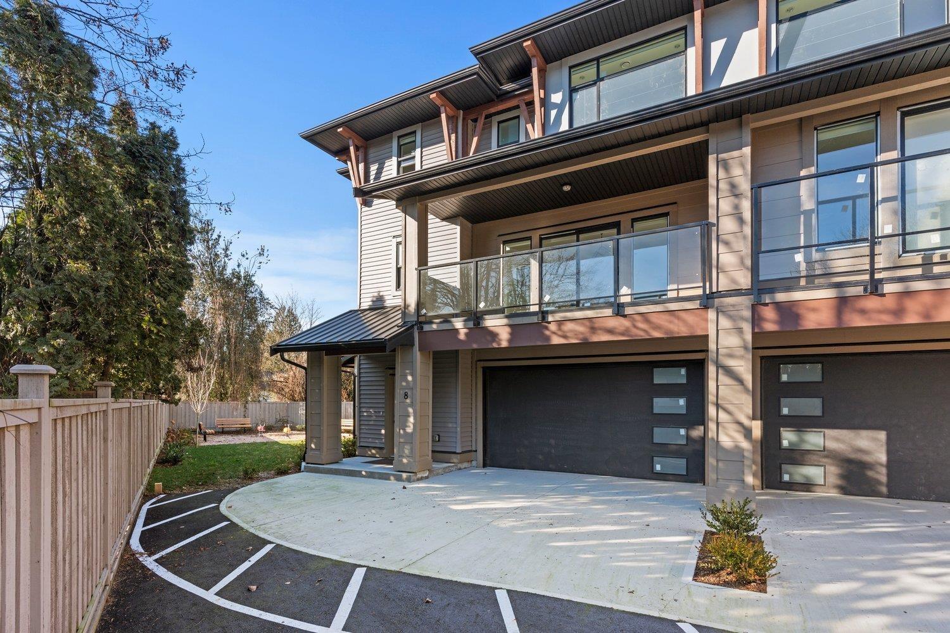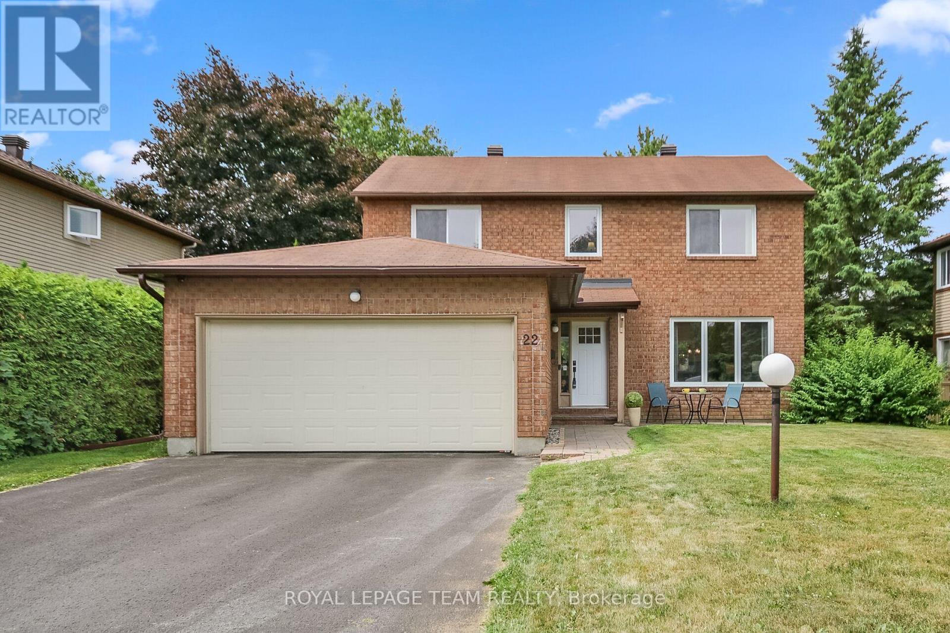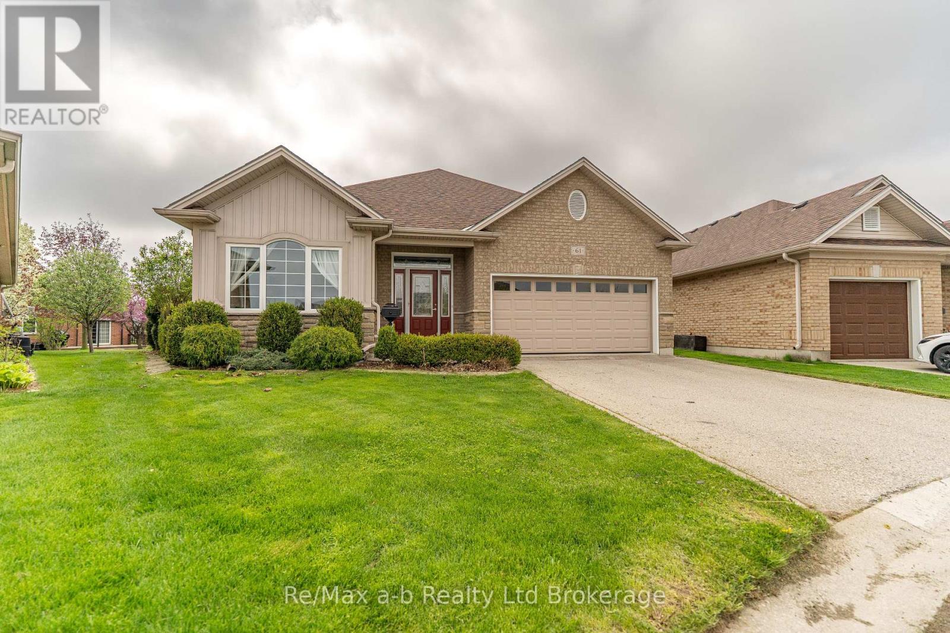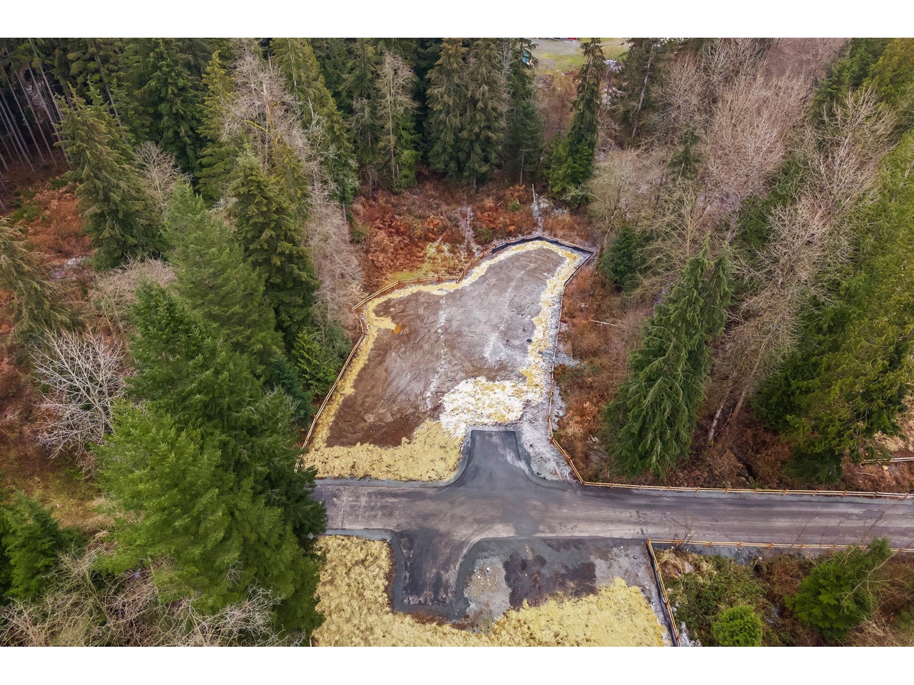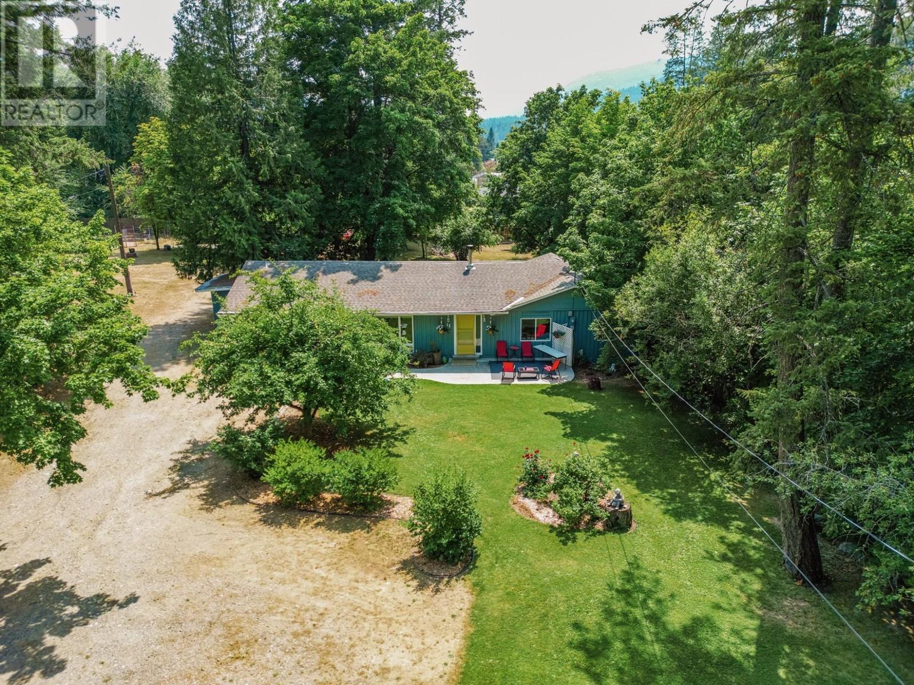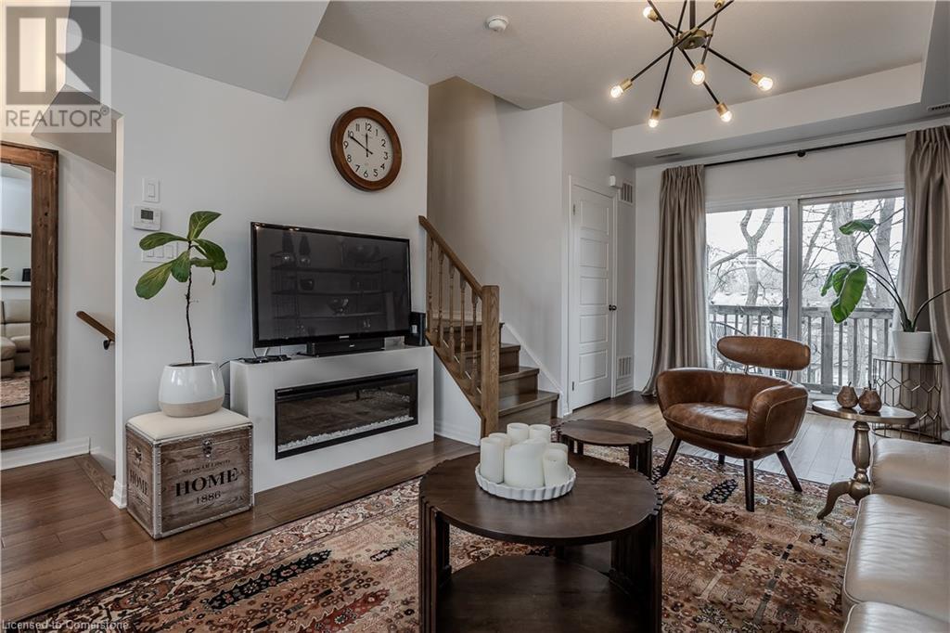8 9603 Broadway Street, Chilliwack Proper East
Chilliwack, British Columbia
WELCOME TO YOUR DREAM HOME! This STUNNING 3-bedroom, 3-bathroom townhouse offers MODERN LIVING with a SPACIOUS DESIGN. The VERSATILE basement family room can easily be transformed into a FOURTH BEDROOM with its own SEPARATE ENTRY, making it ideal for guests, a large family room, or a HOME OFFICE. Enjoy the convenience of a CONTEMPORARY KITCHEN, AMPLE STORAGE, and a PRIVATE BACKYARD. This unit, along with Unit 7, is one of the ONLY TWO in the complex that features a DOUBLE GARAGE plus a DOUBLE CAR DRIVEWAY, providing RARE & AMPLE PARKING for homeowners and guests. Located in a CENTRAL LOCATION, this home is just minutes from Chilliwack's newest attraction, District 1881, With SCHOOLS, SHOPPING, and PARKS nearby.DON'T MISS OUT on this incredible opportunity! (id:60626)
Century 21 Creekside Realty (Luckakuck)
22 Hewitt Way
Ottawa, Ontario
Located in the fantastic neighborhood of Katimavik, on an approx 60' wide lot, this spacious 3 bedroom, 3 bath home is waiting for its next family to make their own. Highlights include: front interlock walkway and patio, updated windows, updated front & patio doors, fully renovated kitchen, updated powder room & ensuite bath & more. Enjoy the mature trees in the neighborhood & the short walk to Hewitt Park & many more parks, top schools & shops. Bus service & the 417 are mins. away. Front brick façade, interlock walkway & patio, newer front door & garage door add to the curb appeal of this lovely home. Spacious living room with large updated window with views of the street. Adjoining dining room has a modern light fixture & a double window with views of backyard. Convenient entry to the renovated kitchen is great for entertaining. Kitchen has updated flooring & new 2 tone soft close cabinets. Features include: black hardware, subway tile backsplash, updated sink & faucet, pot drawers, some pullouts & recessed lighting. All appliances included. Family room is close by & it provides great space for relaxing & playing games. A new patio door gives access to the fenced backyard with patio & western orientation. Completing the main level is an updated powder room with new vanity with quartz counter & black faucet & hardware, updated light fixture, mirror & tile flooring. 2nd level has a primary bedroom with light décor, a big window, a reading nook, 2 double closets & a renovated 3 piece ensuite bath. Ensuite has an white vanity with black faucet & quartz counter & a tiled double shower with rain shower head & hand shower bar & a glass panel door. 2 more good-sized bedrooms, each with double closets & big windows. Close by is the main bath with vanity, tub & shower combined with tile surround. Lower level is presently unfinished & offers great space for a rec room, office & workshop, bath rough-in is available. 24 hours irrevocable on offers. (id:60626)
Royal LePage Team Realty
806 Clearwater Lake Road
Huntsville, Ontario
Welcome to this charming property set on 15 acres, where nature and comfort come together. A gentle river flows through the lot, adding to the peaceful vibe, and the beautiful views of the surrounding trees and hills make it feel like a true escape. The home has a cozy feel and offers a smart layout. The primary suite is conveniently located on the lower level and comes with a large walk-in closet and an en suite bathroom. You can even step out onto your own lower deck for a morning coffee or to relax in the evening. On the main floor, you'll find high vaulted ceilings and plenty of light streaming in, making the space feel bright and welcoming. The upstairs bedrooms are not only spacious but also perfect for family or guests. There's also a double car garage with easy access to the mudroom, adding convenience to your daily routine. This private setting strikes a great balance between being a cozy home and a peaceful retreat, perfect for anyone looking to unwind from daily life. During chilly nights, the wood-burning stove in the living room adds warmth and a nice ambiance, making it the perfect spot to gather with loved ones. With beautiful Howard flooring throughout, this home is warm and inviting, ready for you to make it your own. In short, this property is a rare find, bringing together lovely natural surroundings, thoughtful design, and a laid-back lifestyle. Dont miss out on the opportunity to call this peaceful escape your new home! (id:60626)
Sutton Group Incentive Realty Inc.
61 Jones Crescent
Tillsonburg, Ontario
Welcome to this beautifully upgraded 2 bedroom, 2.5 bathroom bungalow located in the highly desirable Baldwin Place Adult Community. Originally a model home, this property boasts numerous premium upgrades and thoughtful design elements throughout. Step inside to discover 9-foot ceilings and abundant natural light, enhanced by extra windows that make every space feel open and inviting. The main level features a dedicated office/den, perfect for working from home or quiet reading time.The gourmet kitchen is a chefs dream, complete with granite countertops, a gas stove, center island, and walkout to a private side patio and yard ideal for entertaining or enjoying your morning coffee in peace.The spacious primary suite includes a luxurious ensuite with double sinks, a walk-in closet, and a linen closet for added convenience. Downstairs, the nearly fully finished basement adds substantial living space and includes a convenient 2-piece bathroom, offering endless possibilities for recreation, hobbies, or guest accommodations. Situated on a pie-shaped lot, the meticulously landscaped yard creates your very own private outdoor oasis perfect for relaxing or hosting guests in style. Don't miss this exceptional opportunity to own a one-of-a-kind home in a welcoming and vibrant community! (id:60626)
RE/MAX A-B Realty Ltd Brokerage
30709a Keystone Avenue
Mission, British Columbia
Secluded Woodland Retreat-Ultimate Privacy! This 1.88-acre lot at the back of the development is the perfect private getaway. Surrounded by trees with access to a mountain stream on its north end, it offers a tranquil setting for your custom-built home. The lot is graded, installation of log rail fencing and surface preparation already completed. With RR7S zoning for secondary dwelling units and a spacious building envelope, you can design your dream estate. Builder packages and custom home design consultations are available to help bring your vision to life. Just minutes from Mission City Centre, this lot combines peace and accessibility. Build-ready by Spring 2025! (id:60626)
Selmak Realty Limited
84 Primerose Crescent
Brampton, Ontario
Income Potential!!!! Cashflow Positive!!!! Turnkey Opportunity!!!! Great Investment In Heart Lake! 5 Level Backsplit! 4 + 2 Bedrooms And Basement With Separate Front Entrance! 3 Kitchens And 2 Sets Of Washing Machines! 3 Full Bathrooms! Modern Kitchen W/ Granite Counters-B/I Desk Area, Pantry, Backsplash & Porcelain Floor! Don't Miss This Opportunity! Garage convert into the Bedroom, upstairs is only 2 bedrooms rented($1300), Back portion rented($2200), Front portion Rented($1400) (id:60626)
RE/MAX President Realty
53214a Range Road 172
Rural Yellowhead County, Alberta
Large shop on 30.39 acres zoned Commercial District conveniently located on the Golf Course road, a stones throw from the town of Edson. The building offers 3619 sqft of space. This space includes 2239 sqft of shop space, large storage/workshop area, restroom, a reception area and an office. (id:60626)
Royal LePage Edson Real Estate
9 & 11 Kingsley Road
Christina Lake, British Columbia
Endless possibilities await with this 1.13-acre property in Christina Lake! Imagine living in the beautifully renovated 1,400 sq ft rancher while running your own business from the additional 2,000 sq ft building. Nestled at the back of this fruit tree-filled property is a charming cabin, perfect for guests or a private retreat. Zoned for neighborhood commercial use, the property offers a variety of potential uses including an RV campground, restaurant /bar, retail space, health spa retreat or even a multi family residence. The main home features high end appliances and is set back from the road, providing ample privacy. Additionally, there is a cabin at the back of the property, perfect for extra rental income or guest retreat. 30 x 20 workshop provides for all projects or storage. Yard has plenty of room for gardening and outdoor enjoyment. This one-of-a-kind property is turnkey! Don't miss out on this incredible investment opportunity at Christina Lake! (id:60626)
Top Producers Realty Ltd.
6 Cameron Street W
Brock, Ontario
Excellent Opportunity To Purchase Commercial Property In Downtown Cannington, With C1 M2 Zoning. The Permitted Uses Are Plentiful, Gas Station , Car Wash, Equipment & Light, Car Dealer, Laundromat, Dwelling Unit In Portion Of Non-Residential Building, Government Admin. Offices, Funeral Home Etc. (id:60626)
RE/MAX All-Stars Realty Inc.
1870 Rosealee Lane Unit# 42
West Kelowna, British Columbia
Great Value!!Welcome to your new home in the highly sought after Kara Vista development in Rose Valley. Live in style in this modern high-end townhome. This floor plan is unique in that it has the primary and second bedroom on the main floor, and only one set of stairs, not sets like most townhomes. With it's soaring ceilings, large windows, open floor plan, high end entertainers kitchen, huge island, beautiful primary bedroom and ensuite, this contemporary townhome has it all. Other features include premium oak flooring, upgraded gas slide in range, stunning stone fireplace, and an oversized heated double garage. The home is equipped with a system called LifeBreath that provides cleaner air. The townhome backs onto a lovely green space, with a private patio. The well run Strata has low monthly fees. The streets in this complex are wide, allowing plenty of parking. Pet restrictions are one dog (no vicious breeds) or 2 indoor cats allowed. No size restrictions. Rose Valley is a wonderful neighborhood with a community pool, tennis courts, and great hiking trails. View this fine property today, you will not be disappointed! The bedroom downstairs is not a legal bedroom, in that it does not have a window. (id:60626)
Royal LePage Kelowna
730 - 505 Richmond Street W
Toronto, Ontario
Step into history reimagined in this rare offering at the iconic Waterworks Building a 1930s Toronto landmark transformed into a luxury boutique residence in the heart of downtown. Nestled steps from the citys best restaurants, Queen West shopping, and vibrant entertainment, this stunning suite blends timeless character with high-end modern design. This upgraded unit features over $100K in custom enhancements, including Venetian plaster backsplash, wide-plank upgraded flooring, pot lights with dimmers throughout, integrated custom closets, sleek privacy film with a striking glass bedroom wall and a upgraded designer kitchen featuring top-tier integrated appliances and cabinetry that elevates everyday living. Enjoy sweeping views of the city skyline and lush park space from this pet-friendly building that boasts direct access to the Waterworks Food Hall, the coolest lobby in town, and luxury amenities including a fitness center, party room, and rooftop terrace. Locker included. Don't miss your chance to own a piece of Toronto history with contemporary flair! (id:60626)
The Agency
70 Plains Road W Unit# 51
Burlington, Ontario
Welcome to this beautiful 2-bedroom, 2-bathroom Aldershot gem offering 1,182 sq ft of thoughtfully designed living space, right in the heart of South Burlington. This turnkey home is ideal for professionals, first-time buyers, or downsizers looking for low-maintenance living without sacrificing comfort, location, or lifestyle. Perfectly situated just steps from a wide variety of amenities including shopping, restaurants, and cafes, and only mins to Burlington’s stunning waterfront, marina and Royal Botanical Gardens, this is city living at its finest with a community feel. Step inside to a welcoming foyer, along with a convenient 2-pc powder room. Upstairs, the second floor unfolds into a bright, open-concept living space that’s perfect for everyday living and entertaining. Hardwood flooring adds warmth, while the renovated kitchen impresses with quartz countertops, quartz waterfall island, chic tile backsplash, under-cabinet lighting, and stainless steel appliances. The eat-in layout allows for casual dining, while the generous living room provides a relaxing atmosphere, complete with a walkout to a private balcony—ideal for hosting or simply relaxing outdoors. The third floor features durable laminate flooring and two spacious bedrooms. The primary bedroom is light-filled, with two windows and a large closet. The second bedroom offers great flexibility—perfect for guests, a home office, or a nursery—and features its own walkout to a separate private balcony, giving everyone their own space to unwind. A modern 4-pc main bathroom completes the upper level. This well-maintained complex includes visitor parking and allows BBQs, making it both functional and community-friendly. One designated parking space is included. With an unbeatable location, quick highway access, modern finishes, and generous living space across three levels, this townhome offers the perfect blend of lifestyle and practicality. Just move in and enjoy everything Burlington has to offer! (id:60626)
Royal LePage Burloak Real Estate Services

