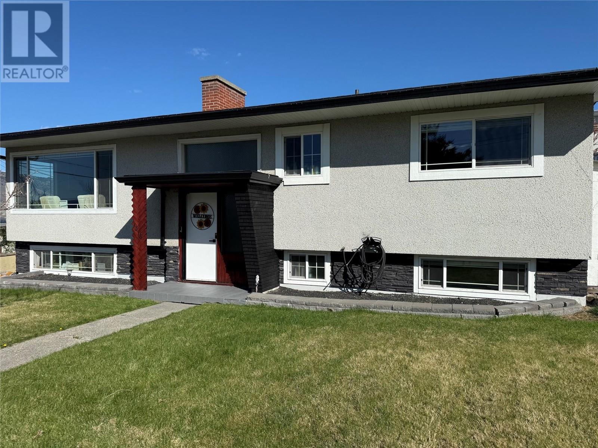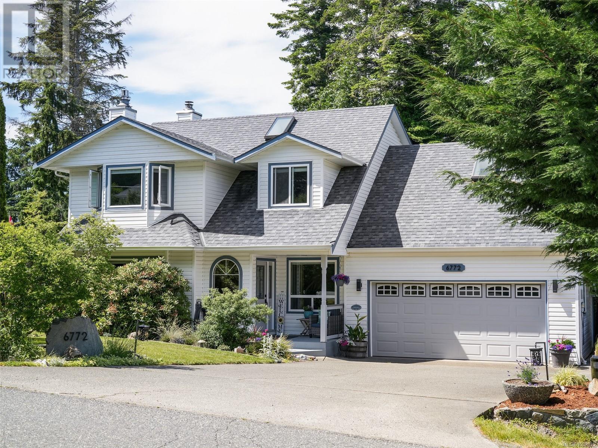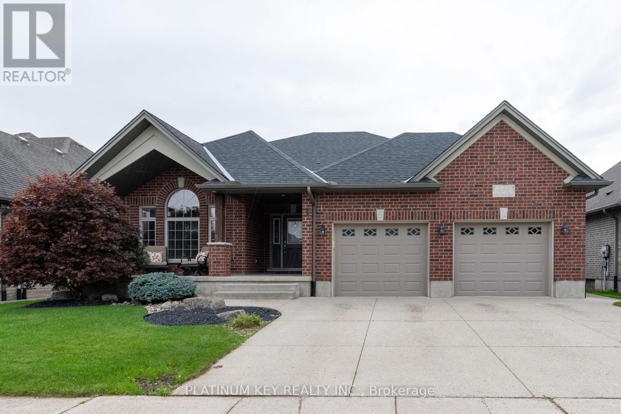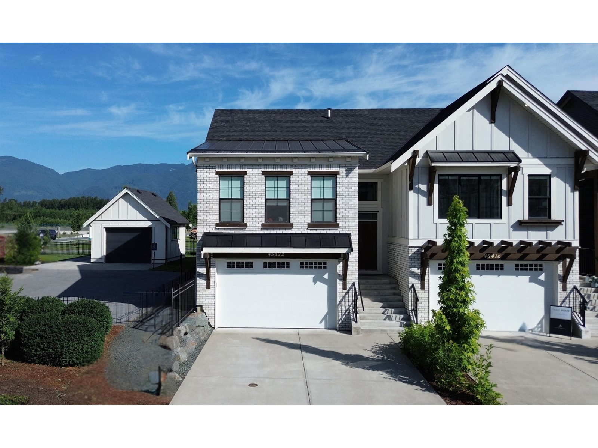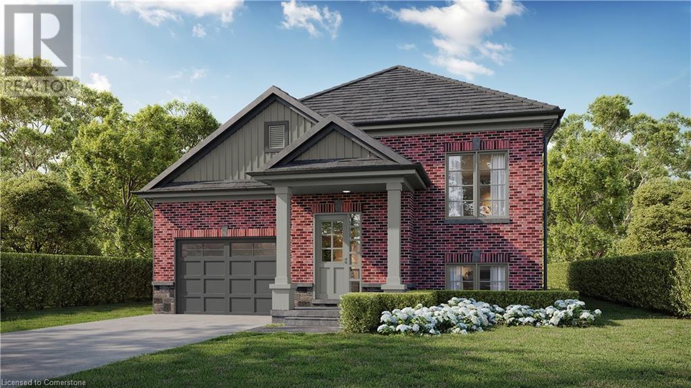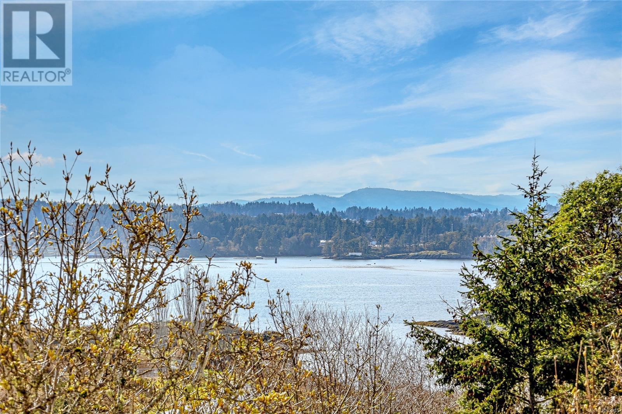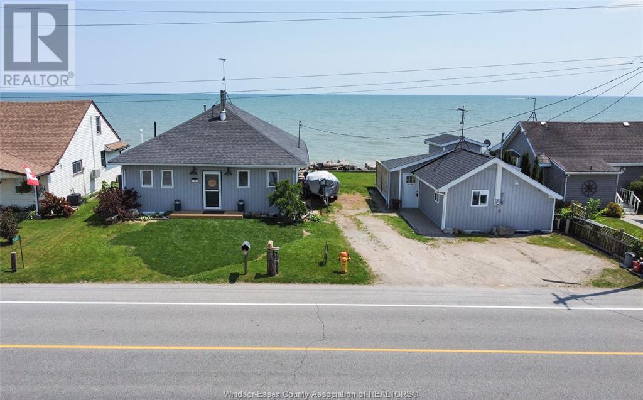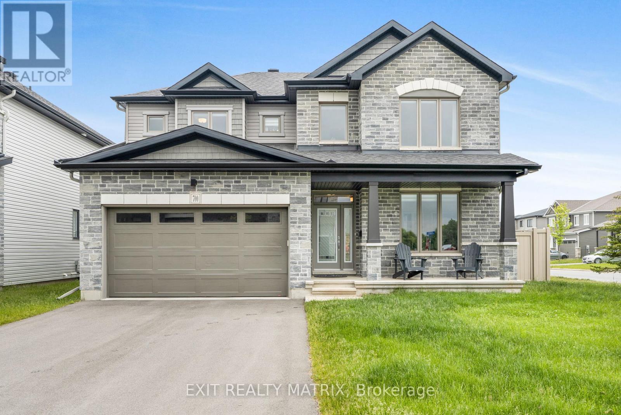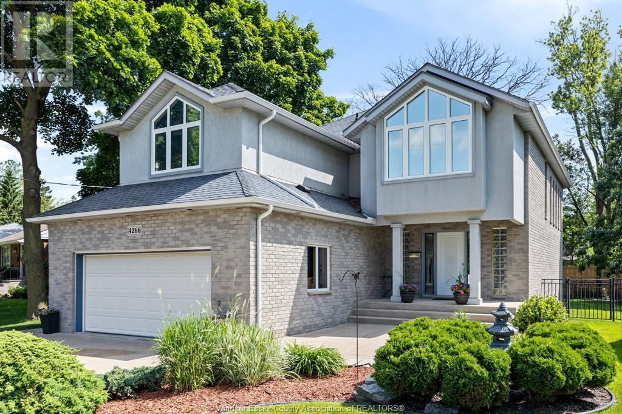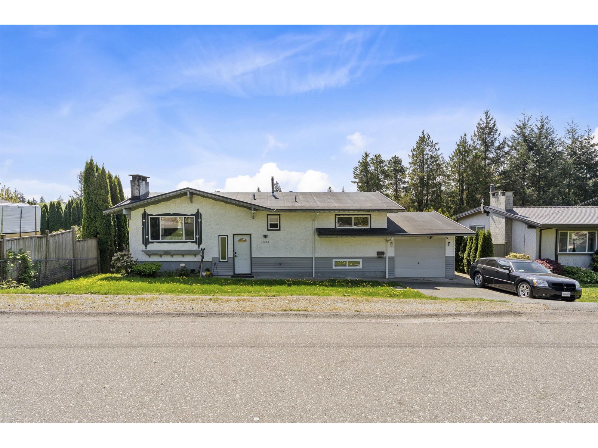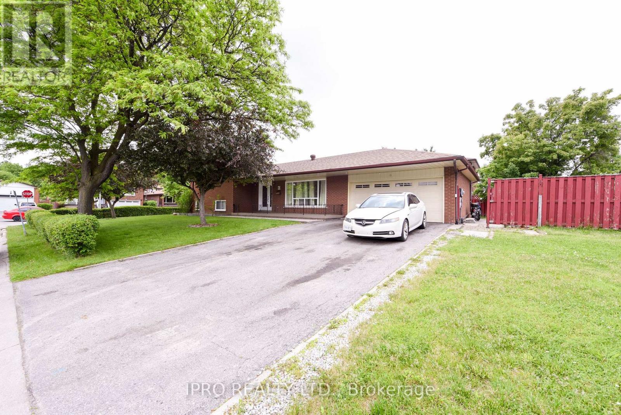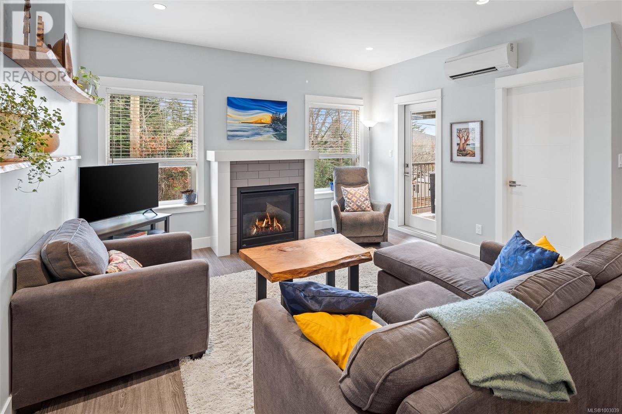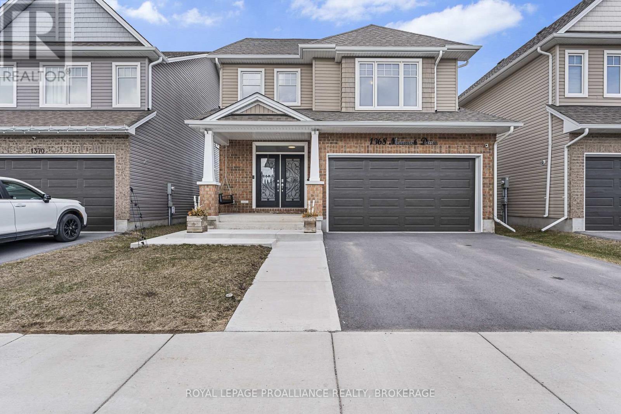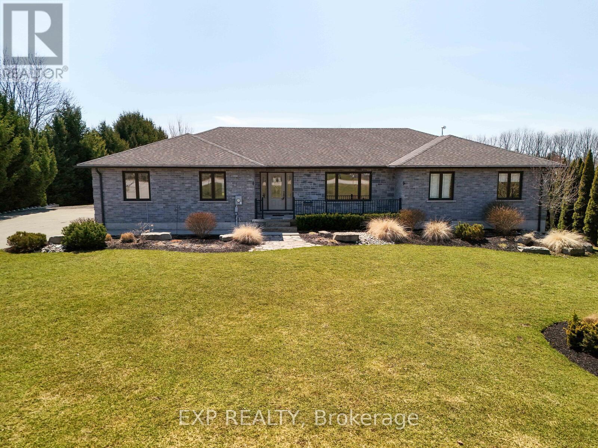4738 Cruickshank Pl
Courtenay, British Columbia
Popular East Courtenay cul-de-sac, this home backs onto treed park. 4 bedrooms, vaulted ceiling in the living room, 9 foot ceilings on the main floor, heat pump with air conditioning, gas fireplace, double garage. Kitchen features tiled backsplash, tiled entry, and the 4th bedroom or den on main floor. Fenced private yard with garden shed. Walk to all schools, college hospital, and aquatic centre. Includes 5 appliances. Walking trails nearby past ponds with ducks. Built in 2009. (id:60626)
Royal LePage-Comox Valley (Cv)
44 - 24 South Church Street
Belleville, Ontario
Welcome to luxurious living in one of Belleville's most desirable waterside communities along the Bay of Quinte, where modern comfort meets elegant design. This exceptional builders model by Duvanco Homes cup runneth over in upgrades and thoughtful enhancements that set it apart from all the rest. From the moment you step inside, the warmth of in-floor heating greets you throughout the main level, creating a cozy and inviting atmosphere year-round.The main floor features an airy open-concept layout with 9-foot California tray ceilings, combining functionality with elevated style. A formal dining room opens seamlessly into the chef-inspired kitchen, complete with granite countertops, walk-in pantry, and high-end finishes. The adjoining great room, anchored by an elegant electric fireplace, is the perfect gathering space and includes walkout access to a professionally landscaped backyard and natural stone patio an ideal retreat for summer evenings.Upstairs, a cathedral-ceiling family room with a second gas fireplace and balcony offers a serene vantage point overlooking the harbour. Two generously sized bedrooms and two spa-inspired bathrooms occupy this level, including a stunning primary suite with skylight, a spacious walk-in closet, and a luxurious ensuite featuring heated floors and granite counters. Additional highlights include a central vacuum system, energy-efficient window tinting, an irrigation system, EV charger wiring in the garage, and breathtaking water views from both levels. Blending lifestyle and location, this home is situated steps from scenic trails, marinas, and all of the city's amenities. It's a rare opportunity to own a showpiece home in a premier location move in and start enjoying every moment. (id:60626)
RE/MAX Quinte Ltd.
32 Mckay Avenue
Kawartha Lakes, Ontario
Beautiful Kawarthas, this a Brand New home located in Lindsay 2,915 Sq. Ft. as per builder. Hardwood floors on main level, Large eat in Kitchen with a Huge Island and Quartz Countertops, Serving Kitchen, Large Pantry, walk out to back yard, overlooks Family room with gas fireplace and hardwood floors. Separate Dining room with Hardwood floors, Large Room with serving kitchen. Oak railings with Wrought Iron pickets and Main floor has a large Mud room with closet. The second level has a large Master Bedroom with a 5 pc. Gorgeous ensuite and the Largest Walk in closet I have seen to date. Bedroom 2 has walk in closet with beautiful 3 pc. ensuite and vaulted ceilings and bedroom 3 and 4 shared a beautiful 4 pc. ensuite. Laundry is located on the 2nd floor. Why not, that's where the laundry comes from and generous size as well. (id:60626)
Sutton Group-Admiral Realty Inc.
456 Cottageclub Cove
Rural Rocky View County, Alberta
TURN KEY, Four Season Recreational Living can be your home or cottage! This Cottage comes FULLY Furnished with 180K in UPGRADES!!!! Cottage Club is home to a community, recreational fun, and the best memories at this stunning lake access location. You will feel safe with its gated entrance. Located on Ghost Lake, you will be 30 MINUTES TO CALGARY and 45 MINS TO CANMORE! It's the perfect location for both mountain fun and city enjoyment. This home is sure to impress you with its TWO large decks facing the lake! You can sit all summer and winter long with its stunning views, and deer that roam around. It comes featured with VAULTED CEILINGS, SKYLIGHTS, 2 LARGE decks, WALKOUT basement, OUTDOOR SHOWER, & INDOOR STEAM SHOWER that offer warm SPA LIKE FEATURES, and a SPACIOUS PROPERTY for numerous parking including plenty room for your water vehicles, or the opportunity to build a garage with a loft style function for added space! A total of 3 bedroom on each floor, 3 Full Bath. Treat yourself with this loft style master, ensuite with double sink and a walk-in closet! Stay cozy with in-floor heating. The walkout basement is built to entertain family & friends with built-in surround sound, wet bar, light cream epoxy floor that are heated AND a spacious family area, we know you will have many memorable moments here with your friends and family. This home has the opportunity to come fully furnished. You won't want to miss this one! Come take a look and enjoy the Views!!! (id:60626)
Coldwell Banker United
1130, 2 Royal Vista Link Nw
Calgary, Alberta
$$ Unique opportunity to Purchase a Retail Bay in Royal Vista NW $$ Located in the heart of the well-developed Royal Vista, this prime 1,466 SqFt retail bay offers an excellent opportunity for investors or business owners. Occupies the same block as Renert School – ranked #1 elementary school in Alberta by Fraser Institute Report. Situated very close to various educational and afterschool establishments, and numerous other retail businesses, schools, and communities, this location is ideal for various business ventures. Potential uses for the space include a Educational facility, Place of Worship-Small, physiotherapy clinic, Pharmacy, Medical Clinic, massage therapy, optician/eye clinic, fast food outlet, beauty shop, dollar store, convenience store, grocery store, law office, accounting office, laser esthetics, donair shop, restaurant, jewelry store, professional services, photography studio, music store, pet store, gift shop, ice cream/frozen yogurt shop, and more. Please refer to the City of Calgary Direct Control (DC) 50D2022 land use bylaws for more available uses. The price includes the property with all improvements inside like reception/greeting front, work area, 2 washrooms, storage room/office etc. The building is perfectly located on Corner with outstanding visibility from 112 Avenue NW and Royal Vista Link NW. The plaza offers 2 points of access including direct access from 112 Ave NW and ample parking with 143 parking stalls, 12 bike stalls and loading stalls. The unit has rear door and back signage that provides excellent visibility from 112 Ave NW, ensuring high exposure to the public. TAKE THE ADVANTAGE of today's declining interest rates...Don’t miss this fantastic opportunity for entrepreneurs and investors. Option TO LEASE is also available. This is the best retail location in Calgary NW. (id:60626)
RE/MAX Real Estate (Mountain View)
18467 Andre Street
South Glengarry, Ontario
Discover a truly unique and expansive property, tailor-made for multigenerational living or families seeking abundant space and flexibility. Nestled in the charming village of Martintown, just 15 minutes from Cornwall and an hour to both Ottawa and Montreal. This exceptional home offers close to 6,000 square feet of finished living space, thoughtfully divided to accommodate multiple lifestyles under one roof. The main residence spans 4,200 sq ft, featuring a generous kitchen, 4 spacious bedrooms, 2 full bathrooms, and a warm, inviting family room with a wood stove perfect for cozy evenings. The in-law suite, with its own private entrance, boasts 1,800 sq ft of open-concept living, including a large kitchen, living and dining areas, 2 bedrooms, and 2 full bathrooms ideal for parents, adult children, or guests. Additional highlights include: Double attached garage, Separate furnaces, A/C units, and hot water tanks for each side, above ground pool. A large unfinished basement full of potential- rec room, home gym, workshop, or additional living space. Idyllic country setting with space to roam, garden, or simply enjoy the peace and privacy. Enjoy the best of country living with the convenience of nearby city amenities. This is a rare opportunity to secure a spacious, versatile home in a welcoming community. Book your private showing today! (id:60626)
RE/MAX Affiliates Marquis Ltd.
1515 Robinson Crescent
Kamloops, British Columbia
Welcome to this beautifully updated 5-bedroom, 2 & 1/2 - bathroom home located in the heart of downtown Kamloops. Just steps from **Kamloops School of the Arts, Lloyd George Elementary, and South Kamloops Secondary, this property offers unbeatable convenience for families and professionals alike. Inside, you'll find a custom-designed kitchen featuring sleek quartz countertops, updated appliances, and quality finishes throughout. The spacious layout includes a large family room for added comfort and entertaining space, along with two fully renovated bathrooms and a private ensuite off a bedroom. This home is also easily suitable, with previous configuration for a separate suite—offering excellent mortgage helper or multi-generational living potential. Enjoy your private backyard oasis, complete with an inground pool and an outdoor kitchen cabana—equipped with a fridge, water line, and gas hookup—perfect for summer entertaining. Thoughtfully maintained and centrally located, this home is a rare combination of style, function, and investment opportunity. Contact Agent today for a full feature sheet and to book your private showing! This one is priced to move! (id:60626)
Exp Realty (Kamloops)
6772 Foreman Heights Dr
Sooke, British Columbia
THE PERFECT FAMILY HOME! SPARKLING & UPDATED 4-5 BED, 3 BATH, 2353SF HOME ON LARGE, FENCED/GATED & MASTERFULLY LANDSCAPED .22AC/9,687SF LOT. Step thru the half light front door to the bright entry. Be impressed w/the gleaming wide plank genuine oak floors & abundance of light thru a profusion of windows. Spacious living rm features an efficient propane fireplace w/tile hearth. Separate dining rm will easily accommodate family dinners. Gourmet Kitchen boasts plenty of cherry cabinetry, granite counters, breakfast bar, SS appliances, tile backsplash & bay window eating area. Family rm has cozy woodstove w/tile surround & opens to back deck w/luxurious hot tub-perfect for entertaining. Laundry rm & 2pc bath w/granite vanity complete main lvl. Up: skylit 4pc bath & 4 generous BRs incl primary bedroom, 4pc ensuite & WI closet. BONUS: huge skylit rec rm/5th bedroom opens to deck w/Sooke Hills views. DBL garage, carport & RV/Boat parking. A must see!! (id:60626)
RE/MAX Camosun
1727 Bearcroft Court
Kamloops, British Columbia
This one owner home is over 3200 sq ft of quality built living space. Nice open floor plan on the main with large covered deck to enjoy the incredible panoramic view. Good quality oak kitchen from excel Kitchens, mixed flooring mostly tile. The walk out basement area has lots of storage with a real wine cellar, a one bedroom in-law suite used by a family member with nice kitchen , large rec-room, gym area and covered patio to enjoy the views. Home sits on a large view lot with large garden area in the rear, garden shop/shed which has power, heat and plumbing. This is a great family home with quick possession possible. Listed below BC Assessment value. (id:60626)
RE/MAX Real Estate (Kamloops)
436 Macdonald Street
Strathroy-Caradoc, Ontario
Discover your dream home at 436 Macdonald Street, nestled in a tranquil community in Strathroy's desirable north end. This charming bungalow boasts a stunning backyard oasis, featuring a heated in-ground pool with a fountain water feature, a relaxing hot tub, and an inviting fire pit area, all surrounded by a fully fenced yard for privacy. The meticulously designed outdoor space includes a pergola for shade, and a convenient sprinkler system with a sandpoint pump complemented by a spacious shed for storage. Inside, the open-concept main floor showcases a spacious and functional kitchen adorned with quartz countertops and a large pantry. The comfortable living room, complete with a gas fireplace and tray ceilings, flows seamlessly into a spacious dining area that opens to the backyard, perfect for entertaining. Retreat to the oversized primary bedroom, which features a luxurious 3-piece ensuite and a generous walk-in closet, while two additional bedrooms, a 4-piece bath, and a mudroom complete the main floor. Venture downstairs to the basement, where extra high ceilings create an airy atmosphere in this expansive rec room, accompanied by another bedroom and a stylish 3-piece bathroom with a beautifully tiled shower. With all of Strathroy's amenities just a stone's throw away and within walking distance to North Meadows Public School and both high schools, this home offers the perfect blend of comfort, style, and convenience. Don't miss the chance to make this stunning property your own! (id:60626)
Platinum Key Realty Inc.
2659 Bunting Lake Road
150 Mile House, British Columbia
* PREC - Personal Real Estate Corporation. Looking for space, privacy and incredible views? This beautiful 3-Bedroom, 2-Bathroom home sits on over 49 acres of peaceful countryside with an added guest cabin. The in-floor heat offers a comfortable even heat. Open-concept layout is perfect for everyday living and entertaining, the large loft could be an extra bedroom or family room. Relax on the large deck and take in the the stunning surroundings and sunsets. Whether you have a hobby farm, or want space and privacy, you'll love the quiet rural setting with room to roam. A perfect mix of comfort, nature and opportunity. This home is one of a kind and a must see! (id:60626)
RE/MAX Williams Lake Realty
45422 Willowstream Road, Lower Landing
Chilliwack, British Columbia
This EXCLUSIVE, ULTRA END UNIT Trail Home in Cedarbrook is in THE BEST location within the complex. This 1/2 duplex is 2257 Sq ft, 4 Bedrooms & 3 FULL Bathrooms, and offers stunning views of the mountains. Your spacious fenced backyard backs onto a large grassy field, with a HUGE playground and waterpark just a stones throw away for kids to enjoy. This modern home features an open main floor plan that walks out to your covered patio, perfect for hosting and entertaining. Beautiful walking trails encircle all of Cedarbrook where you have a perfect blend of privacy and community lifestyle. If you're looking for a "like new" home that provides luxury opportunity and versatile layout, look no further than this incredible property! MANY ADDITIONAL UPGRADES - Reach out for details! (id:60626)
Century 21 Creekside Realty (Luckakuck)
4180 Linden Avenue
Campden, Ontario
Another quality built home by Everlast Homes in Campden! Excellent opportunity to get a custom built home at a affordable price. No expensive upgrades because central air conditioning, roughed in bathroom in the basement, owned water heater, and quartz kitchen counter tops are all included in the price! Very functional layout with large basement windows. An optional finished Secondary Residential Unit with a separate entrance can be finished in the basement for an additional $89,900. This is a great opportunity for rental income or 2 parties buying the home together. Estimated construction time is 6 months. (id:60626)
Royal LePage NRC Realty Inc.
404 125 Aldersmith Pl
View Royal, British Columbia
Luxury living in Admirals Landing best unit! SW corner penthouse 2 bed 2 bath OUTSTANDING panoramic water mountain forest city views and outlooks. This unit is on the market for the first time EVER since built in 2008. Modern upgrades throughout by award winning builders in a popular award-winning complex! Gourmet kitchen with granite counter tops, eating bar, pantry plus custom maple cabinets with SS appliances. The living room has a dynamic curved wall of windows overlooking wooded wonderland and ocean plus a feature corner fireplace. This is top floor corner unit with big sunny balcony secure underground parking and storage. Cherry wood wide plank flooring in all principal rooms. Large master suite with spa like ensuite. Everything is close, all amenities, nature parks, walking/ bike trails, golf course, seaside beaches, lakes, downtown and transportation. View will remain as seen! (id:60626)
Sutton Group West Coast Realty
713 Morgan Street
Ottawa, Ontario
Step into timeless elegance with this mid-century purpose built triplex at 713 Morgan Street, Ottawa - a rare gem, blending classic charm with modern convenience in vibrant Vanier. This meticulously maintained property features two expansive 3-bedroom units, ideal for families or long-term tenants, with bright, airy living spaces that exude warmth. A cozy 2-bedroom unit offers comfort and style, perfect for a small family, professional, or couple. Nestled in a sought-after neighborhood, enjoy easy access to top schools, lush parks, shopping, and dining. With durable brick construction and a fully finished basement, this triplex promises strong investment potential - diverse unit sizes ensure steady rental income, with room to grow rents upon turnover. Five parking spots add extra appeal. Don't miss this chance to own a piece of Ottawa's architectural heritage - schedule your viewing today and envision the possibilities! (Some photos digitally enhanced.) 24 hours irr, 24 hours notice for showings. (id:60626)
Bennett Property Shop Realty
Bennett Property Shop Kanata Realty Inc
1341 Heritage
Kingsville, Ontario
Beautiful property and it comes with 2 homes with incredible finishes! The main house has teak flooring and Italian tile. 2 bedrooms and 2 bathrooms. Kitchen with a nautical theme and fantastic views of the lake from the family room and primary bedroom. The 2nd home is incredible also and has one bedroom, kitchen, eating area, laundry and a beautiful bathroom. Outside lounging areas facing the lake, fantastic looking shed, big driveway, high end finishes, all updated and welcoming and great for entertaining, paddle boarding, view of Pelee Island, close to cedar beach Conservation area and Jamieson Forest. Wonderful property, wonderful home, income potential, In-law suite. This place has it all. (id:60626)
Keller Williams Lifestyles Realty
700 Namur Street
Russell, Ontario
Stylish, spacious, and perfectly positioned, this impressive two-storey corner-lot home is tucked into one of the area's most sought-after, family-friendly neighborhoods. Surrounded by lush hedges and a sleek PVC fence, it offers enhanced privacy with standout curb appeal. Inside, discover 5 bedrooms plus a main-floor den/office and 4 bathrooms, offering generous space for growing families. The open-concept layout is filled with natural light and thoughtful design, featuring a front office, formal dining room, and a striking double-sided fireplace with a warm oak mantel connecting the main living areas. The chef-inspired kitchen is the heart of the home, complete with quartz countertops, a stylish backsplash, a large island, and a walk-in pantry. A bright dining nook with vaulted ceilings and backyard access adds charm and versatility, all set atop elegant engineered hardwood flooring. Upstairs, four spacious bedrooms and two full bathrooms provide comfort and convenience for the whole family. The primary suite is a luxurious escape with a spa-like 5-piece ensuite and walk-in closet. The fully finished basement adds even more living space with a large family room, an extra bedroom, and a full bathroom, ideal for guests, teens, or entertaining. Step outside to your private backyard retreat with a shed and space to unwind. With parks, scenic walking trails, and everyday amenities just moments away, this home blends comfort, privacy, and location in one irresistible package. (id:60626)
Exit Realty Matrix
4266 Casgrain Drive
Windsor, Ontario
Discover this custom-built modern gem, uniquely designed by its original owner. Featuring an open-concept layout, the main floor boasts a stunning two-story great room with a cozy fireplace, full bathroom, and convenient laundry room. Upstairs, the spacious primary suite includes a walk-in closet and ensuite, complemented by two generous bedrooms, a large 5-piece main bath, and potential for a fourth bedroom. The unfinished basement is ready for your personal touch. Perfectly located in South Windsor, this family-friendly home is close to St. Clair College, the University of Windsor, highways, border crossings, and all essential amenities. A rare blend of style, space, and convenience! (id:60626)
RE/MAX Preferred Realty Ltd. - 585
32572 Fleming Avenue
Mission, British Columbia
Beautifull 2,300 sq ft home sits on an impressive 8,300+ sq ft lot, featuring a fully fenced yard with convenient Location. Inside, you'll find 4 bedrooms and 2 bathrooms, along with a gas fireplace that enhances the home's warmth and comfort. The large sundeck offers scenic views of Mt. Baker and the Sumas mountains, perfect for relaxation or entertaining. There's ample room for parking. Centrally located, this property is close to shopping, recreational amenities, and walking distance to schools at all levels, making it a convenient and inviting family home. (id:60626)
RE/MAX Performance Realty
43 Marchbank Crescent
Brampton, Ontario
Offered for sale and priced aggressively below recent appraised value! This spacious 4-level side split detached home features 3+2 bedrooms and 3 full bathrooms, located on an oversized, nearly rectangular corner lot in a quiet and mature area near Professors Lake, shopping, transit, hospital, and all amenities. The main floor boasts an upgraded kitchen with direct access to the back patio ideal for entertaining. The Lower Level features a bright and spacious family room with fireplace and a large bedroom, both with oversized windows offering ample natural light. The Sub-Lower Level includes an additional bedroom, a massive laundry room with tub and window, and a custom wellness area complete with a professional sauna, oversized hot tub, separate shower, and an additional bathroom. Between the Lower and Sub-Lower Levels, you'll find two more bedrooms and two full washrooms, offering space and flexibility for larger or multi-generational families. Enjoy parking for six vehicles (2-car garage plus 4-car driveway). The private backyard includes a mature cherry tree a peaceful retreat in this tranquil neighbourhood. Don't miss this unique opportunity in one of Brampton's most desirable areas close to Professors Lake, hospital, shopping, schools, transit, library, and more! (id:60626)
Ipro Realty Ltd.
4 2923 Shelbourne St
Victoria, British Columbia
Modern, Spacious, and Rarely Available Under $900K! This sophisticated townhome is one of the larger, newer-built options — a rare find that includes backyard green space! Offering 1700 sqft of stylish living, this home blends comfort and function beautifully. Bright, open-concept main floor, where the living and dining areas flow effortlessly. Soaring windows flood the space with natural light, complemented by a cozy gas fireplace and charming balcony. The chef-inspired kitchen shines with a central island, sleek quartz countertops, and a gas range—perfect for entertaining. Upstairs, you'll find two generously sized bedrooms, including a luxurious primary suite with a walk-in closet and spacious ensuite. Downstairs reveals even more versatility with a third bedroom or guest suite featuring a Murphy bed, its own 3-piece ensuite, walk-in closet, and walkout access to your east-facing yard—ideal for morning coffee or quiet relaxation. Priced Below Assessment Value. Book a viewing today! (id:60626)
Exp Realty
191 Spencer Avenue
Lucan Biddulph, Ontario
Welcome to this beautifully custom designed 3+2 bedroom, 3.5 bathroom home located in the charming town of Lucan on a landscaped corner lot with mature trees and incredible curb appeal. Inside, the bright and open main floor features a stunning white kitchen with quartz countertops, a walk-in pantry, and a oversized 10-foot island overlooking the great room. Floor-to-ceiling windows and a gas fireplace add warmth and grandeur, with a striking two-storey ceiling bringing in even more natural light. Off the dinette, step onto a covered back deck, perfect for enjoying the outdoors in comfort. Conveniently located off the garage is a functional mudroom with main floor laundry and a powder room. The main floor also includes a sun-filled office or den with wraparound windows ideal for working from home. Upstairs, the spacious primary retreat features an elegant tray ceiling, a luxury ensuite with double sinks, a soaker tub, oversized shower, and private water closet. An oversized walk-in closet elevates the space with custom built ins. Two additional specious bedrooms and a full bathroom complete the second floor. The finished lower level offers excellent additional living space, including a rec-room, full bath, a guest bedroom, and a home gym ( or additional 5th bedroom).This thoughtfully custom designed home combines luxury, comfort, and practicality in one of the area's most desirable settings. Located in a thriving, family-friendly community, surrounded by parks and recreational amenities, this move-in-ready home checks all the boxes-- you wont find anything else like this, truly must-see! (id:60626)
Century 21 First Canadian Corp
1368 Monarch Drive
Kingston, Ontario
Perfect Home for a Growing Family! Welcome to the impressive Tamarac Sable model - boasting 2,477 sq ft of beautifully upgraded living space. With 4+2 bedrooms and 3.5 bathrooms, this spacious two-storey home is perfect for large or multi-generational families. Step inside to find hardwood flooring throughout the main and upper levels, complemented by upgraded tile in key areas. The open-concept layout seamlessly connects the living room, dining area, and gourmet kitchen - featuring quartz countertops, a large island, upgraded cabinets, extended counters, and extra pot lights for a bright, modern feel. Cozy up by the gas fireplace in the living room or get productive in the convenient main floor office. The mudroom offers direct access to the double-car garage, adding practicality to everyday living. Upstairs, you'll find four generous bedrooms, including a spacious primary suite with ensuite bathroom, as well as a full main bath.The fully finished basement is ideal for extended family or guests, featuring two additional bedrooms, a full bath, kitchen, recreation room, and its own private side entrance - making it a great option for multigenerational living or potential income. Located in a family-friendly neighborhood with easy access to Hwy 401, public transit, schools, and shopping, this home truly has it all. We can't wait to welcome you home! (id:60626)
Royal LePage Proalliance Realty
50263 John Wise Line
Malahide, Ontario
Experience elevated country living in this expansive, ranch-style estate, set on nearly 1 acre of private land with panoramic open views and endless possibilities for luxurious outdoor enhancements whether it's a custom swimming pool, a dream workshop, or both. This meticulously maintained home boasts an oversized, attached 2-car garage and a grand double-width paved driveway. Inside, you'll find five spacious bedrooms (3+2) and three elegantly appointed 4-piece bathrooms (2+1), all finished with premium granite countertops. The primary suite is a serene retreat featuring a generous walk-in closet and a spa-inspired ensuite bath. At the heart of the home, the chefs kitchen is designed to impress with granite surfaces, rich oak cabinetry, soft-close drawers, a stylish backsplash, walk-in pantry, and built-in stainless steel microwave. The main floor also features a light-filled living room with tray ceiling and ceiling fan, a dedicated laundry room, and seamless flow throughout. The fully finished lower level offers exceptional additional living space with a sprawling rec room, three oversized windows, and radiant in-floor heating powered by one of two owned hot water heaters the second serving the homes domestic needs. Additional highlights include a professionally landscaped front yard, a covered rear patio for year-round enjoyment, two versatile outbuildings (including a 14 x 30 powered shed with concrete floor and a secondary garden shed), an owned water softener, HRV system, drilled well (front yard), and septic system (back yard). A storm sewer easement is located at the southwest corner of the property. This exceptional home offers the perfect blend of comfort, sophistication, and functional luxury ideal for discerning buyers seeking space, privacy, and quality in every detail. (The main floor living room and lower rec room are virtually staged). (id:60626)
Exp Realty







