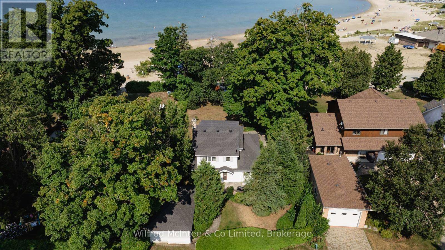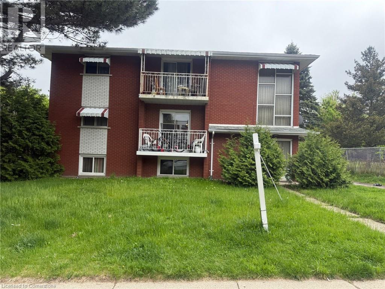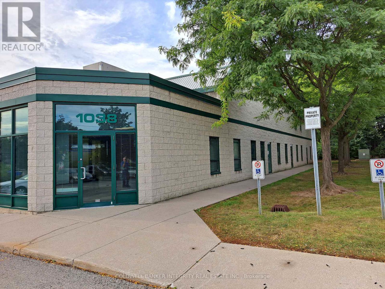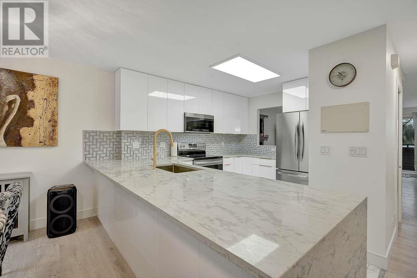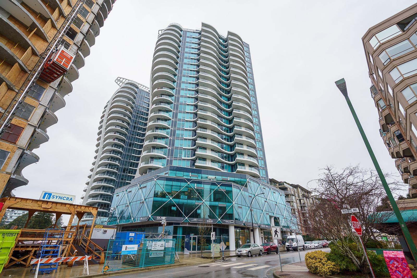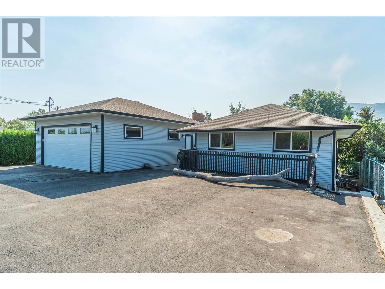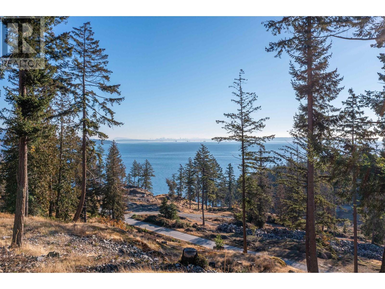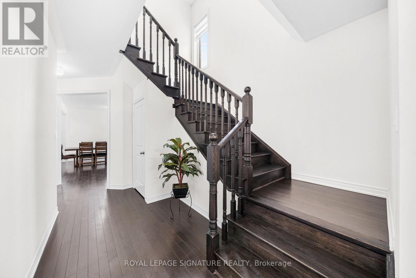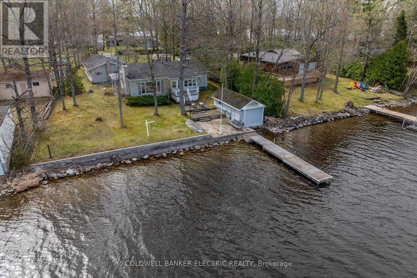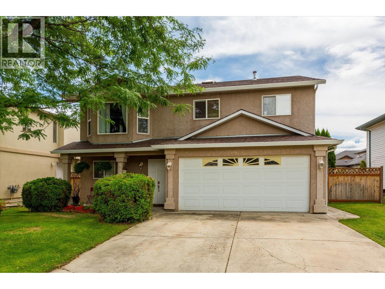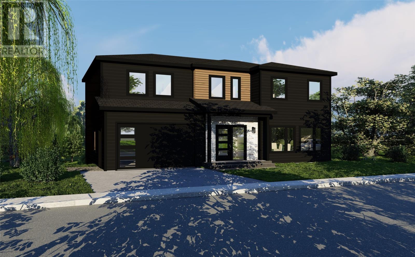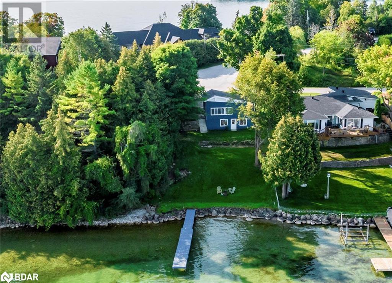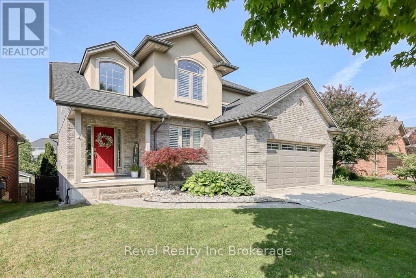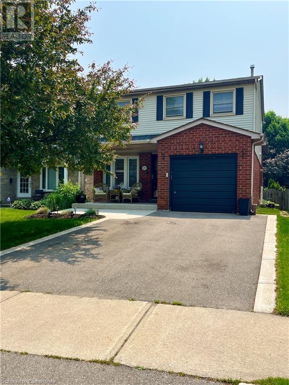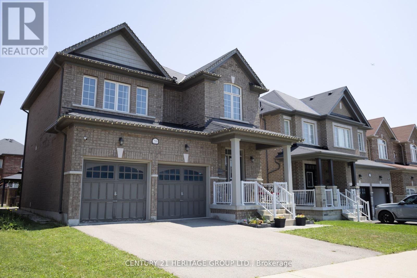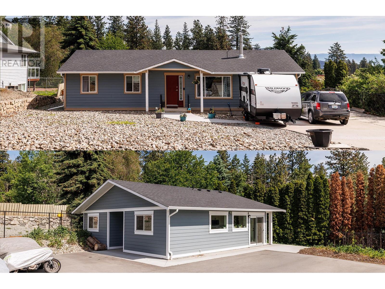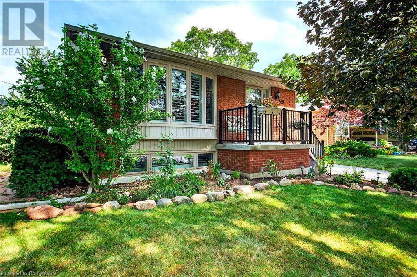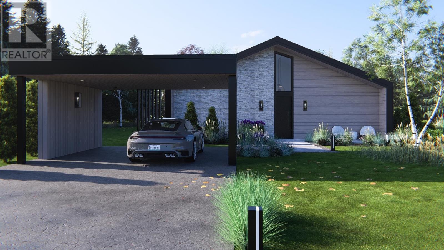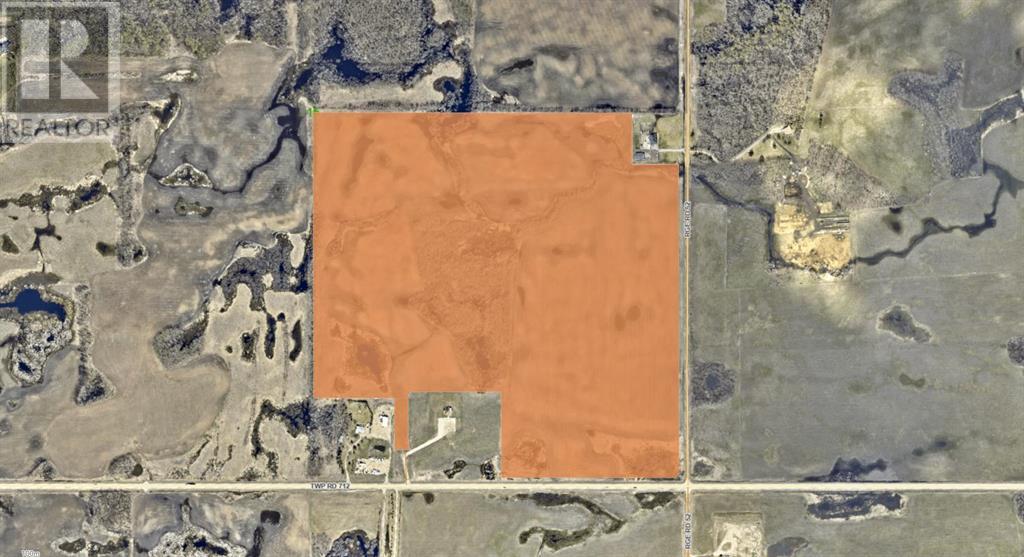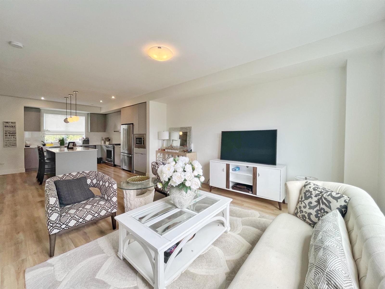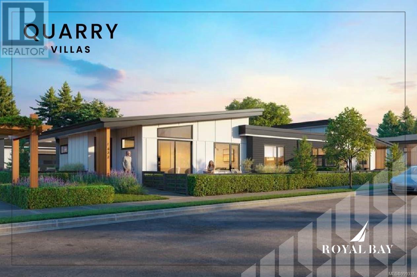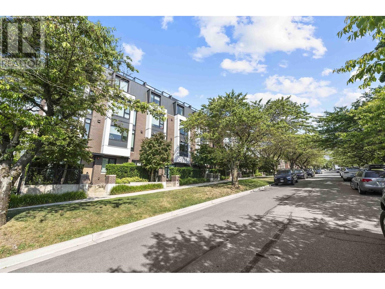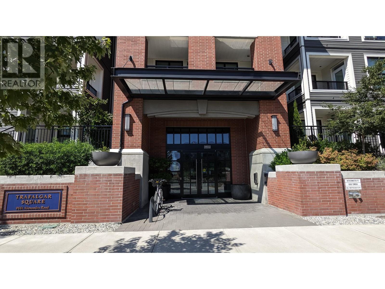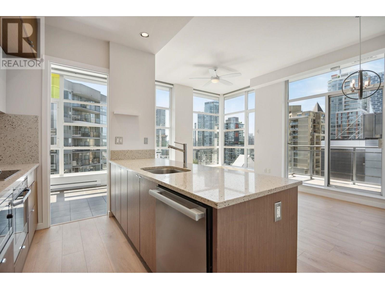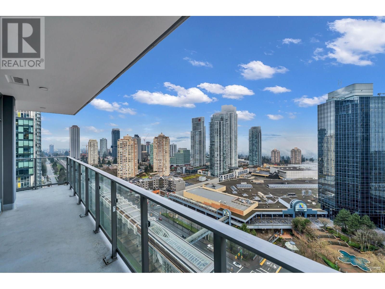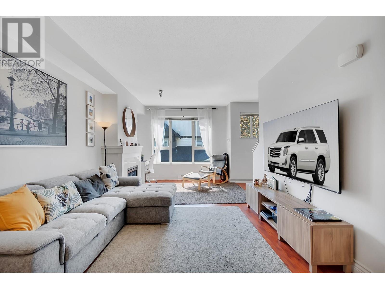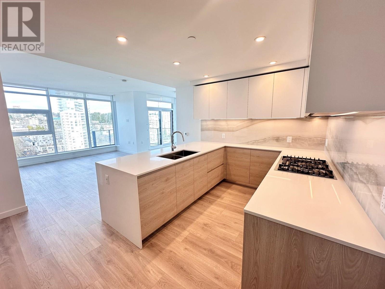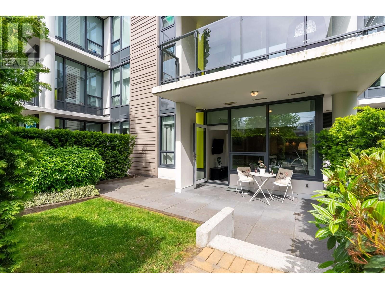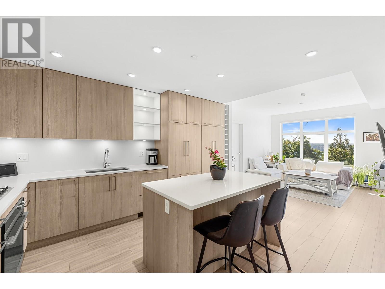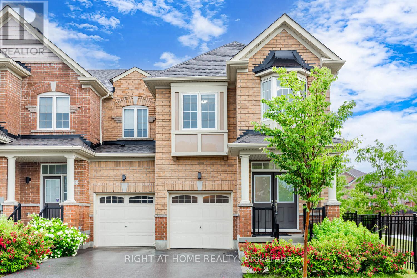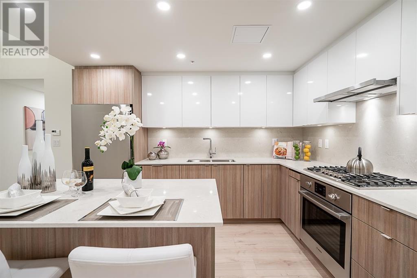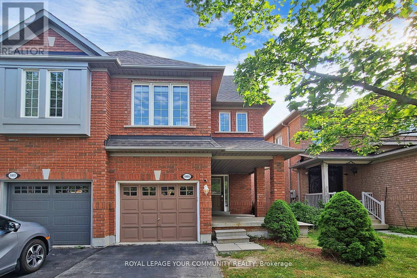606 Izzard Road
Saugeen Shores, Ontario
Welcome to your perfect getaway. An inviting 4-bedroom, 2-bathroom cottage gracefully positioned on the shores of stunning Lake Huron. This two-storey haven offers the ultimate lakeside lifestyle with direct access to a pristine sandy beach, ideal for endless days of relaxation and fun. Set on a generously sized lot, this charming property is located in the enchanting town of Port Elgin, renowned for its vibrant summer atmosphere and friendly community. Whether you're seeking a tranquil personal retreat or an opportunity to generate rental income, this cottage delivers on both fronts. Revel in the world-renowned Lake Huron sunsets from your own backyard, or simply relax and soak up the tranquil lakefront ambiance. With ample space for family and friends, this home is perfect for creating lasting memories or entertaining guests. Call your REALTOR today to arrange a viewing. Waterfront travelled road between. (id:60626)
Wilfred Mcintee & Co Limited
93 Brybeck Crescent
Kitchener, Ontario
Discover a prime investment opportunity in Victoria Hills with this all-brick, purpose-built Triplex. Nestled close to downtown Kitchener, this property enjoys proximity to Grand River Hospital, Victoria Park, city trails, and various shopping destinations, ensuring it is always in high demand. This Triplex consists of spacious apartments—two 3-bedroom units and one 2-bedroom unit. Each featuring private balconies and ample living spaces that promise comfort and convenience for tenants. The lot is beautifully landscaped, enhancing the curb appeal and overall desirability of the property. With separate hydro meters for each unit and four dedicated parking spaces, operational ease is maximized. The financial upside is evident with current rents of $865, $966, and $2,100, showcasing significant potential for growth in rental income and market value. Proforma attached to show the potential ! Additionally, the owner has had Blueprints completed for an additional 2 apartments at the rear of this property. Please check out the RES-6 zoning with the City of Kitchener for a future of possibilities with this property !These opportunities could provide substantial income and growth for generations to come. Seize this unique opportunity to expand your portfolio in a key location! Property being sold As Is Where is. (id:60626)
Keller Williams Innovation Realty
90 Desjardins
Grande-Digue, New Brunswick
Welcome to an EXCEPTIONAL WATERFRONT PROPERTY located at the tip of Cocagne Cape, offering over 300 feet of direct ocean frontage. Enjoy stunning views of the Northumberland Strait, Cocagne Bay, and Cocagne Island from this professionally landscaped and private setting, situated just 20 minutes from Shediac. Perched on a 15-foot-18 foot cliff and protected by an extensive seawall, this home combines coastal charm with quality craftsmanship and luxurious finishes throughout. The main floor features open-concept living and dining areas, a newly renovated office, a sunroom, two bedrooms, a full 3-piece bath, and a well-appointed kitchen with a butcher block island, quartz countertops, stainless steel appliances, and heated tile floors. The upper level is dedicated to the spacious primary suite, complete with a glass shower, double vanity, heated floors, and a mezzanine overlooking the great room, showcasing breathtaking water views through a sleek glass panel railing. The finished lower level offers a large family or exercise room, an additional bedroom, a 3-piece bath, and ample storage. Exterior highlights include cedar shingle siding, a 30x26 detached heated garage (built in 2022), and a 24-ft heated above-ground pool partially surrounded by a cedar deck. Whether you're watching sunrises or sunsets, this home offers the perfect blend of comfort, privacy, and natural beauty. A true coastal retreatbook your private showing today! (id:60626)
Keller Williams Capital Realty
4 - 1038 Cooke Boulevard
Burlington, Ontario
Industrial condo end unit - 3 minutes to Hwy 403 Interchange - 5 minute walk to Aldershot Go Station; main floor is 2050 sq ft split 50/50 office & warehouse; additional mezzanine of 1,425 sq ft not included in unit size; 6 parking spaces; 12 ft x 12 ft drive-in shipping door; see attached floor plan sketches; (id:60626)
Coldwell Banker Integrity Real Estate Inc.
2894 Auburn Road
West Kelowna, British Columbia
Step into the family home you've been waiting for - renovated, stylish, and ready to move in. With 5 bedrooms, 3 bathrooms, a bonus summer kitchen and easily suited, this home blends functionality with comfort. The open-concept layout features a bright chef's kitchen with a large island, stainless steel appliances, and space to gather, work, and unwind. Curl up by the gas fireplace or enjoy your morning coffee on one of two balconies. The primary suite offers a peaceful escape with a walk-in closet and a spa-like ensuite complete with a stand alone soaker tub. The lower level adds even more flexibility, with a spacious family room that can double as a home theatre, games room, or convert into a separate suite if desired. The backyard is a true oasis - fully fenced and perfect for kids, pets, and outdoor entertaining. Outside your door, parks and great schools are just minutes away, and essentials are always within reach. This is more than a home - it's a lifestyle upgrade. Book your private tour today! (id:60626)
Vantage West Realty Inc.
144 Shoreline Circle
Port Moody, British Columbia
BEST VALUE! Welcome to this fully renovated 2100 sqft with 4 bedrooms, and a very large family room on the BSMT. Featuring renovated kitchen cabinets, SS appliances, quartz countertops, brand new laminate floor, fresh paint, lights fixtures, tiles and much more. New bathroom. Home feels like a detached home with 3 beds 2 full baths on the top floor, very spacious living room kitchen and a great size balcony on main the level. Over 700 sqft bsmt with extra high ceiling, a huge family room, an office, a full bath and laundry room. Bonus detached garage for your car and storage. Amenities includes club house, exercise center, tennis court(s). The home is close to the Evergreen Line for convenient commuting and has quick access to Barnet Highway. Open house Sunday June 22. 2-4 pm (id:60626)
Grand Central Realty
705 1155 Homer Street
Vancouver, British Columbia
Welcome to City Crest-Yaletown living at its best! This bright corner 2 bed, 2 bath+ solarium is perfectly designed for modern life, with floor-to-ceiling windows and both east & west exposure offering gorgeous light and year-round cross-breezes. The kitchen boasts granite counters, stainless steel appliances, and a rare window to enjoy the sweeping views as you cook. Ideal layout with separated bedrooms for privacy and a versatile solarium for your home office. Includes 1 parking, 1 storage. Pet-friendly with top-tier amenities: gym, games room, lounge, and a lush garden courtyard. Steps to world-class dining, designer boutiques, the Canada Line, the marina and of course Vancouver's beautiful seawall. (id:60626)
Engel & Volkers Vancouver
Ne 9-68-13-W4m Twp Rd 681 Range Rd 133
Lac La Biche, Alberta
This expansive nearly 140-acre lakefront property on Lac La Biche Lake offers the best of both worlds: serene natural beauty and development potential. Located just 20 minutes from the town of Lac La Biche, this property is ideally situated between the Mystic Beach and Golden Sands subdivisions, with convenient access from Highway 881. Boasting not only lakefront views but also a private sand beach, the property features a mix of clear open land and treed areas. With power already on-site, this land is perfect for creating a retreat, building a cabin, or even pursuing larger development opportunities. Enjoy the tranquility of lakefront living with endless possibilities for outdoor activities and relaxation. Property is subject to GST. (id:60626)
RE/MAX La Biche Realty
602 1501 Foster Street
White Rock, British Columbia
Lowest Priced 2 bedroom condo in the Foster or Martin Building. Stunning 2-bedroom, 2-bath & 2 Parking condo in the sought-after Foster Martin building! This bright and airy home boasts a desirable southeast exposure, a spacious white kitchen, and an elegant master suite with a walk-in closet and a large window in the en-suite. The open-concept living and dining areas offer plenty of space, while the thoughtfully designed layout places the bedrooms on opposite sides for ultimate privacy. Enjoy two sundecks and exceptional amenities, including a pool, gym, yoga studio, billiards, ping pong, hot tub, sauna, and steam room. Storage Locker & Private Bike Locker included. Shows like new! Best price per square foot currently in the building. (id:60626)
Exp Realty Of Canada
2215 Barbara Avenue
Kamloops, British Columbia
PRICED BELOW ASSESSED VALUE! Must be sold! Location! Location! Almost 1/2 acre lot, in a quiet cul de sac, backing on the river with paved side driveway for great yard access. Lots of front parking doubles as games court for family fun & exercise. Handy man will love the 22x28 double garage with 220 power & handy 2 pc bath. Enjoy the benefits of the bright, modern 4 bedroom in-law suite for very good investment income & very clean tenant wanting to stay. Main has 4 bedrooms -- 2 with ensuites & 4pc main bath, giving lots of room for your family plus huge family room for games or entertaining. Bedroom off the Master would be great home office. Living room enjoys a cozy fireplace. Kitchen comes with all appliances & central air included. Main opens to the huge back yard with view of the river. Sub-fenced for tenant use and dog kennels plus storage sheds with power. Bonus man cave with patio door access from the yard with TV, used for smokers that opens to additional large storage space behind. All appliances included up & down. Great side access to the yard. (id:60626)
RE/MAX Real Estate (Kamloops)
818 Mcintosh Lane
Bowen Island, British Columbia
This 0.67-acre lot on Bowen Island offers a peaceful setting with stunning ocean views, perfect for building your dream home. With gently sloping terrain, there's ample space for a custom residence, two-car garage, garden, and private outdoor areas in the quiet community of Seymour Landing at Cowan Point. Fully serviced to the lot line with hydro, cable, Internet, sewer, and water, the property ensures an easy and efficient build. Just 15 minutes from Snug Cove and within walking distance to the beach and Bowen Island Golf Course, this lot combines convenience, recreation, and natural beauty in one of the island's most desirable locations. (id:60626)
Landquest Realty Corporation
196 Limestone Lane
Shelburne, Ontario
Seize the chance to own a stunning Brand New, 3280 SqFt , Detached Luxury Home in the charming town of Shelburne! This beautiful property features 5+1 Bed,4 Bath, a spacious 2-door Garage, and a Legal Partial finished Basement with endless possibilities. With spacious living and modern comforts, this home truly has it all! Inside, enjoy a Formal Living/Family & Dining Room, a dedicated Office Space for remote work, and a Gourmet Kitchen with a Breakfast Bar, a convenient pantry, and top-notch upgrades. The Main Floor boasts an impressive 11ft Ceiling, along with a Legal Side Entrance to the Basement. This home is also equipped for electric car charging and includes a water treatment system. Conveniently located near Shops, schools, parks, recreational activities, including hiking in nearby Mono Cliffs Provincial Park, as well as family-friendly events and festivals and more, everything you need is just moments away. Escape the hustle of the GTA for a peaceful community with less traffic and crime, all while enjoying easy access to amenities. With spacious living and modern comforts, this home truly has it all! Your dream home is waiting don't miss this incredible opportunity to own luxury in one of Ontario's most delightful towns! (id:60626)
Royal LePage Signature Realty
318 Fothergill Isle
Selwyn, Ontario
Come and stay a while at Fothergill Isle. If you have been waiting to take in the most dreamy sunsets with 100 feet of clean, swimmable waterfront then you have arrived at the right place. This expansive bungalow has three generous sized bedrooms including a primary with a 3 piece ensuite. The open concept living room dining room features a huge picture window with stunning westerly water views, a wood stove to cozy up on those colder winter nights, and decor touches that add some nostalgia. A sunroom adds an opportunity for a flex space as it's perfectly positioned overlooking the water. But wait there's more. This is all about main floor living. If you are looking for multi-generational opportunity, or an area for teens, this property offers an additional space with two more bedrooms, kitchenette, living room with wood stove and an additional 3 piece bathroom. All of this while you still have a breezeway to the two car garage. With just over 1/2 acre of property and a boathouse that has been grandfathered in you can turn this property into your sweet escape! Extras: Roof (2024) Furnace (2022) (id:60626)
Coldwell Banker Electric Realty
423 Fizet Avenue
Kelowna, British Columbia
Experience unparalleled comfort and flexibility in this meticulously updated home, ideally situated on a tranquil Kelowna cul-de-sac! The main level features 3 spacious bedrooms and 2 full bathrooms, complemented by a fantastic 1-bedroom, 1-full-bathroom in-law suite downstairs with a private entrance – easily expanded to two bedrooms for enhanced rental income or extended family living. This property is packed with premium features and recent upgrades: a brand-new AC, hot water tank, furnace, and all new plumbing were installed in 2024. You'll also appreciate the new dishwasher (2025), serviced gas fireplace (2025), and a 2016 roof with a 2025 moss treatment (5-year warranty). Step outside to a large, private, and fully fenced backyard oasis, complete with a hot tub (new 2010, heater 2023) and a luxurious hardwired dry sauna. Entertain with ease on your deck, featuring newly built stairs (2024), and enjoy lush landscaping thanks to the 6-zone inground sprinkler system. Further amenities include an oversized 2-car garage, central vacuum, a comprehensive hardwired security system (with separate controls for the suite), abundant storage, and an upgraded 200 amp electrical service. Don't miss this exceptional offering! (id:60626)
Royal LePage Kelowna
1749 Keppler Crescent
Peterborough West, Ontario
Beautiful all-brick home in the desirable Westmount neighbourhood. The backyard is thoughtfully landscaped and features a heated, inground saltwater pool, high-end hot tub, and durable composite decking - ideal for relaxing and entertaining. Enjoy added privacy with no rear neighbours, backing onto a quiet church yard. Inside, the designer kitchen includes a massive quartz island, stainless steel appliances and built-in beverage fridge. The second-floor family room has vaulted ceilings and oversized windows - could easily be converted into an additional large bedroom. The finished basement features bright windows, a large recreation area, additional bedroom and bathroom plus room to spare for a workout area and/or additional storage. See attached feature sheet for a comprehensive list of upgrades and renovations. (id:60626)
Royal Heritage Realty Ltd.
2724 Maple St
Cumberland, British Columbia
Step into modern comfort with this immaculate 3 bed + den home, perfectly designed for today’s lifestyle. The home is 2178sqft of open plan living with 9ft ceilings on the main. The bright main level features a den for your home office or hobby space & the stylish kitchen has crisp white cabinetry, quartz countertops, a central island with eat-up bar & stainless appliances. The cozy living room offers a welcoming fireplace & large windows fill the space with natural light. Sliders lead to a nicely landscaped, fully fenced yard complete with garden shed, patio with electric awning for shade & plenty of room to relax or entertain. All three bedrooms are upstairs, including a luxurious primary suite with spacious walk-in closet & spa-like ensuite featuring double sinks, a walk-in shower & heated towel racks. The double garage has an epoxy-coated floor for easy maintenance & there’s an EV charging station roughed in. Heat pump for efficient heating & cooling. Still under new home warranty. This is the total package—modern, move-in ready & meticulously maintained! Walking distance to the Village of Cumberland. (id:60626)
RE/MAX Ocean Pacific Realty (Cx)
34962 Mt.blanchard Drive
Abbotsford, British Columbia
LOCATION! LOCATION! LOCATION! PRIME LOCATION IN EAST ABBOTSFORD on a quiet Cul-de-sac, this Rancher comes complete with a full basememt and this home is situated on a large 8300 SQ FT lot with ample room to park your RV, Boats and other....on a seperate driveway located next to the Double Garage. This home also boasts 4 Bedrooms, a main floor laundry room, a spacous kitchen and eating area, which opens to the large Dining Room and the Living Room is hi-lited with a Vaulted Ceiling and a Gas Fireplace. Basement is partially finished and waiting for your finishing ideas. The back and side yards are ideal for pets and kids, family BBQ's and or gatherings, gardening or just reading a book in the quietness of the yard. NEED A QUICK POSSESSION....THEN THIS IS THE ONE!!!! Call today! (id:60626)
Royal LePage Little Oak Realty
25 Keeley Lane
Portugal Cove - St. Philips, Newfoundland & Labrador
WATERFRONT EXECUTIVE HOME ON MURRAYS POND. 3/4 building lot. New subdivision WATER'S EDGE with new construction homes. Water's Edge in scenic Portugal Cove St.Phillips. Three bedroom two storey home. Large open main floor plan with an inviting kitchen great room and dining room. Two full bathrooms plus a powder room. Fully Serviced. Double car garage. Covered front deck. Quality homes by YORK Developments. (id:60626)
RE/MAX Infinity Realty Inc. - Sheraton Hotel
38 Yarrow Gate
Rural Rocky View County, Alberta
Recognized as the Calgary Region’s Community of the Year eight times in nine years, Harmony is where luxury living meets nature and every day feels like a getaway. Welcome to over 3,200 square feet of exquisitely developed living space in a home that feels more like a retreat than a residence. With 5 bedrooms, 3.5 bathrooms, and the convenience of laundry on both upper and lower levels, this property offers comfort, sophistication, and flexibility for multi-generational living. Set in the heart of Harmony, a resort-style haven just west of Calgary, this is where elevated living meets natural beauty. From the moment you arrive, the professionally landscaped yard and charming front veranda set the tone for what lies within. Rich hardwood floors, custom finishes, and an effortlessly elegant design invite you into a space that is equal parts serene and stylish. The open-concept main level features a stunning chef’s kitchen complete with full height custom cabinetry, quartz countertops, a gas cooktop, stainless steel appliances, a walk-in pantry, and a large island with wine fridge and seating for casual entertaining. The adjacent dining area is anchored by a designer light fixture while the spacious living room is brightened by expansive windows and warmed by a sleek gas fireplace. A sliding barn door reveals a quiet home office or den, ideal for focused work or creative pursuits. Upstairs, unwind in the luxurious primary retreat featuring vaulted ceilings, a spa-inspired ensuite with heated floors, standalone soaker tub, glass-encased shower, double vanities, and a walk-in closet with its own private sauna for year-round relaxation. Two additional bedrooms, a four piece main bath, and an upper-level laundry room complete the upper floor. The fully finished lower level expands your living space with a generous recreation room perfect for movie nights or entertaining, two more bedrooms, a full bath, and a second laundry area, ideal for guests or extended family. Comfort upgrades include soft water and a reverse osmosis system. Step outside into your private backyard oasis, a low-maintenance sanctuary with a massive deck, stamped concrete patio, full fencing, built-in storage, and a luxurious swim spa perfect for a dip under the stars. The heated insulated garage offers room for hobbies, gear, or adventure-ready toys. The practical mudroom with built-in storage lockers adds everyday ease. Living in Harmony means more than just a beautiful home. It means access to world-class amenities. Spend your days on the 40-acre lake, relax on sandy beaches with mountain views, or explore the Adventure Park’s trails and playgrounds. Golf at Mickelson National, sip coffee at Truman Square, or look forward to the future 100-acre lake and Beach Clubhouse. (id:60626)
Real Broker
12347 103a Avenue
Surrey, British Columbia
Court ordered sale. Here is your chance to own a property located on a LARGE 1/4 acre lot. The home is conveniently situated close to Scott Road and all major amenities. The 5 bed / 2 bath home has tons of potential including a potential subdivision or multi family development. Home needs A LOT OF WORK. Mainly lot value. Contact your Realtor to arrange a viewing. (id:60626)
RE/MAX 2000 Realty
47 Moon Point Drive
Oro-Medonte, Ontario
Renovated home/cottage with stunning views of Lake Simcoe! This turnkey property features 70 feet of pristine waterfront with a natural rocky shoreline, crystal-clear water, and a hard sandy/rocky bottom. Nestled in a quiet, desirable neighbourhood, it’s just minutes from Orillia’s shopping, restaurants, and hospital. The completely updated interior offers a bright and modern open-concept kitchen and great room, a main-floor bedroom, and a stylish 3-piece bath. The spacious walkout lower level boasts a large rec room with potential for an additional bedroom. Enjoy outdoor living with a large, landscaped yard perfect for entertaining, water is perfect for swimming and relaxing. Three new appliances included. A perfect lakeside retreat—move in and start making memories! (id:60626)
RE/MAX Hallmark Chay Realty Brokerage
174 Kingfisher Avenue
Woodstock, Ontario
A Rare Opportunity You Dont Want to Miss, located in Woodstock's highly sought after NE corner. Welcome to this stunning, move-in-ready home that truly checks every box. Nestled on a premium lot with no rear neighbours, backing onto a pond, this property offers privacy, tranquility, and a saltwater pool (2018) - perfect for summer entertaining or unwinding in your own backyard oasis. Extensively renovated over the last two years, the main floor has been fully redesigned to luxury standards, featuring an open-concept layout, premium finishes, and a seamless indoor-outdoor flow with new patio doors on both the main and basement levels. With 3+1 spacious bedrooms and 3.5 beautifully updated bathrooms, theres room for the whole family. The walk-out basement offers incredible flexibility, ideal for an in-law suite, teen retreat, or entertainment space, and now includes a brand new full bathroom with tiled shower and tub. Located minutes from the 401/403, great schools, parks, splash pad, and scenic walking trails, this home blends upscale living with everyday convenience. This is more than a home, its a lifestyle upgrade. (id:60626)
Revel Realty Inc Brokerage
2257 Silverbirch Court
Burlington, Ontario
Beautiful home on a quiet dead-end street in sought after Headon Forest! This beautifully maintained 4-level backsplit showcases the perfect blend of space, comfort, and location. Main floor is Bright and has a functional layout with an eat-in kitchen and dining area, plus inside entry to the garage - so convenient! You'll also find a handy laundry room and 2-piece bath right on this level. Upper Level features 3 spacious bedrooms and a 4-piece bath with ensuite privilege to the Primary bedroom, which includes a generous walk-in closet. Lower Level, just a few steps down, relax in the warm and cozy family room with fireplace and walk-out to your private, fully fenced backyard - complete with patio and hot tub! Basement Level has a bonus space for a playroom, guest suite, or office, plus a gorgeous bathroom and a utility room with storage. The furnace and AC were both newly installed in 2024, offering comfort and energy efficiency for years to come. Double-wide driveway, mature trees, and a peaceful setting on a low-traffic street make this home a rare find. Enjoy the perks of top-rated schools, lush parks, trails, and playgrounds just steps away. Easy access to shopping, restaurants, transit, and the highway - everything you need is right at your doorstep. A true family home in a dream neighbourhood! (id:60626)
Real Broker Ontario Ltd.
2509 Bridle Road
Oshawa, Ontario
This detached 3-bedroom home is located in the highly desirable Windfields neighbourhood of North Oshawa. Featuring 9-foot ceilings and dark hardwood floors, the main level offers a warm and inviting feel throughout. The kitchen is equipped with quartz countertops, stainless steel appliances, an updated dishwasher (2022) and functional island with seating. The living room includes a gas fireplace, creating a cozy space for family gatherings. Upstairs, all bedrooms are generously sized, including a primary bedroom with a walk-in closet and private ensuite bathroom. The finished basement offers incredible flexibilitywhether you need a rec room, home office, gym, or a guest suitecomplete with its own full bathroom. The exterior features a full brick finish, interlocked backyard, and a private driveway. Perfectly situated just minutes from Hwy 407, Ontario Tech University, Costco, shopping, schools, and parks, this home combines comfort and convenience in a fantastic location. (id:60626)
Century 21 Heritage Group Ltd.
3728 - 3724 Glenway Road
West Kelowna, British Columbia
INVESTOR ALERT! REVENUE $5250.00 PER MONTH FOR BOTH HOMES. This beautiful 2 home Property for family and Parents. The Rancher bungalow and Carriage house was built in 2022, home warranty for the Carriage home. The Main house was fully in updated 2022 (roof, windows, doors, bathrooms, kitchen, appliances, water tank, a/c/furnace. Peekaboo Lakeview & Mountain Views! Comfortable 3 bed, 2 bath home with vinyl plank flooring. The 2 tiered deck is through the patio doors off the dining room. Master bedroom offers a three piece ensuite. There is a Family room to enjoy. lots of room here for backyard games. Plenty of parking for all your toys, and recreation vehicle, with 8 spots out front. Fully landscaped and fenced. The Carriage home is 3 bedrooms, 2 baths. The home is situated on back side of property with an abundance of natural light warming the home throughout the year. Near many amenities including shopping, schools and recreation. Call Michael to book your showing 250-862-7865. (id:60626)
Royal LePage Kelowna
421 - 156 Portland Street
Toronto, Ontario
Premier Portland Street in King West - the ultimate in convenience and luxury. Three bright bedrooms, two luxury bathrooms, open concept modern kitchen, living and dining rooms. Spacious 1116 sq. ft. unit plus 300 sq. ft. private terrace with gas line for BBQ. Gourmet European-inspired kitchen with sleek integrated appliances and rare large pantry. Custom-designed dining room bar built-in with lux beverage fridge (2025). Enjoy the convenient generous parking spot and private locker. This ultra-modern 7-storey boutique building with magnificent glass façade is a style statement at the heart of the Queen West. Enjoy convenient access to Loblaws & Starbucks direct from the building. Walking distance to an array of world class restaurants, shops, & entertainment options. Outstanding building amenities include newly renovated lobby, concierge, huge rooftop deck (on the same floor as unit), state-of-the-art gym and chic party room. Come home to luxury, comfort and convenience on Portland Street. (id:60626)
Royal LePage/j & D Division
86 Mill Street
Ajax, Ontario
Nestled on a rare 145 x 116 ft irregular lot, this cherished 5-bedroom family home is available for the first time in over three decades -an exceptional opportunity in a prime Ajax location. Upstairs, you'll find four spacious bedrooms and a well-appointed 4-piece bath. The main floor features a fifth bedroom currently used as a home office, offering flexibility for work-from-home needs or multi-generational living. The heart of the home is the updated kitchen with marble countertops and backsplash, under mount sink, a breakfast bar, and full stainless steel appliance package. The combined living and dining area is perfect for entertaining, with walkout access to a private backyard oasis. Enjoy summer days by the heated inground pool, unwind on the patio, deck or in the Gazebo surrounded by lush gardens and mature trees, or keep cozy and relax around the fire-pit. The fully finished basement offers incredible flexibility, with a kitchenette, full bathroom, and open-concept layout that's perfect as a teen retreat, guest suite, or potential in-law setup. Additional highlights include: The double car garage with built-in tool benches and a movable island, no sidewalk = more driveway parking, a fully fenced yard with the lot extending beyond the fence line for added privacy and located minutes from Hwy 401/407, Ajax GO Station, transit walking and biking trails, schools, parks, Pickering Village shops, and restaurants. This is a one-of-a-kind property with space, charm, and limitless potential. Don't miss your chance to call it home. (id:60626)
The Agency
116 Ambleside Crescent Nw
Calgary, Alberta
Priced to sell! Welcome to this exquisitely crafted spec home—the custom-built Pierce 3 model by Sterling Homes. Perfectly positioned on a conventional lot with a SOUTH-facing backyard, this three-story residence boasts 5 bedrooms and 4.5 bathrooms, seamlessly blending modern elegance with everyday comfort and functionality. Step inside to discover executive-level finishes, including 9' KNOCKDOWN CEILINGS, AUTOMATED Power Blinds, ALEXA Voice command controls, an OPEN-CONCEPT layout, and extra-large windows that flood the home with natural light. The Chef’s kitchen features a MASSIVE QUARTZ ISLAND, a BUILT-IN OVEN and MICROWAVE, a SMART FRIDGE with touchscreen, 6-burner KITCHEN AID GAS COOKTOP, and a dishwasher. A separate SPICE KITCHEN adds extra convenience, featuring an UPGRADED 6-burner Frigidaire GAS RANGE—ideal for those who love to cook and entertain. For added flexibility, the main level includes a BEDROOM and a FULL BATHROOM, making it an excellent space for guests, in-laws, or a private home office. The second floor is designed for both luxury and practicality. A vaulted bonus room creates an airy, sophisticated retreat. The PRIMARY SUITE is a true sanctuary, boasting a spa-like 5-piece ensuite complete with an oversized soaker tub, a glass stand-up shower, and dual vanities, as well as a walk-in closet. A SECOND BEDROOM SUITE with a walk-in closet and a private 4-piece ensuite offers comfort and privacy, while TWO ADDITIONAL BEDROOMS share a Jack & Jill 5-piece bathroom, providing plenty of space for the entire family. On the third floor, you'll find a VERSATILE BONUS ROOM with an exclusive PRIVATE BALCONY, offering unobstructed views. Whether used as a home office, fitness studio, entertainment lounge, or private retreat, this space is designed to adapt to your lifestyle. A convenient 2-PIECE BATHROOM completes this top-level haven. The 2-car garage and SIDE ENTRANCE provide convenience and ample storage, while the south-facing backyard with COMPLETE PRIV ACY in the front and back of the house ensures you’ll enjoy abundant natural light and a serene outdoor space. Builder’s rough grading has already been completed, making it ready for your personal landscaping touches. The basement includes a SECOND FURNACE, a SIDE ENTRANCE, and LARGE WINDOWS, making it ideal for a legal suite or in-law accommodations. A secondary suite would be subject to approval and permitting by the City/municipality. With its impeccable design, high-end upgrades, Energy Efficient home by Design, and functional layout, the Pierce 3 offers the perfect balance of style and practicality. Don’t miss your chance to own this exceptional property. (id:60626)
Skyrock
4719 Charleswood Drive Nw
Calgary, Alberta
A rare offering in the heart of Charleswood, this exquisitely reimagined luxury bungalow blends mid-century charm with modern design. Built in 1962 and taken to the studs in 2023, every detail has been thoughtfully curated—new plumbing, electrical, triple-pane windows, stucco, roof, soffits, insulation, high-end appliances, and sleek contemporary finishes—creating a home that feels both brand new and deeply rooted in the neighbourhood’s established beauty. Set on a peaceful, tree-lined street, the home enjoys a truly idyllic setting. From the east-facing front porch, framed by the blossoms of a pink plum tree, you can watch deer graze in nearby Nose Hill Park. Just four houses from the park entrance, you're steps from miles of walking and biking paths, off-leash areas, and open green space. The location is ideal—close to top schools, playgrounds, Market Mall, the UofC, and only 15 minutes to downtown—with a bike path out front and a paved double-wide alley behind. Situated on a double lot, the south and west-facing backyard has been transformed into a terraced sanctuary. A brick patio, built-in fire pit, and gas BBQ hookup are surrounded by mature trees—flowering apple and plum, mountain ash, box elder, lilacs, and spruce—creating beauty and privacy for entertaining or quiet evenings under the stars. Inside, the home is bright, quiet, and filled with light. The open-concept kitchen and living area are effortlessly elegant, featuring a massive quartz waterfall island, sleek appliances, and a gas range for the home chef. Timeless design elements—custom slat feature walls, designer lighting, penny tile accents—add texture and style. Functional details include a spacious mudroom with built-in bench, shoe storage, and full closet, a welcoming front entry, a smart Nest thermostat, large hot water tank, and 2023 furnace for year-round efficiency. The lower level, with separate side entrance, offers a versatile family room with built-ins, integrated speakers, a cozy firepla ce, space for a home gym, and a stylish wet bar with cabinetry, sink, and bar fridge. Laundry hookups, power, and venting are already in place, offering future suite potential (pending city approval) or expanded functionality. The home features five well-proportioned bedrooms, each with large windows and ample closets. One is currently styled as a home office. Three full bathrooms include a rare full ensuite in the primary retreat, complete with spa-like touches: rain and steam shower, heated floors, and built-in storage. The crown jewel? A sundrenched, four-season sunroom/studio above the garage. Surrounded by treetops with 360° panoramic views—including winter mountain glimpses—it’s an inspiring space for an office, art or fitness studio, or guest retreat. With electric baseboard heating, gas and electricity already in place, and a 240V plug in the garage ready for your EV, it’s ready for your vision. Elegant, modern, and immersed in nature—this is more than a home. It’s a lifestyle. (id:60626)
Real Estate Professionals Inc.
2257 Silverbirch Court
Burlington, Ontario
Beautiful home on a quiet dead-end street in sought after Headon Forest! This beautifully maintained 4-level backsplit showcases the perfect blend of space, comfort, and location. Main floor is Bright and has a functional layout with an eat-in kitchen and dining area, plus inside entry to the garage - so convenient! You'll also find a handy laundry room and 2-piece bath right on this level. Upper Level features 3 spacious bedrooms and a 4-piece bath with ensuite privilege to the Primary bedroom, which includes a generous walk-in closet. Lower Level, just a few steps down, relax in the warm and cozy family room with fireplace and walk-out to your private, fully fenced backyard - complete with patio and hot tub! Basement Level has a bonus space for a playroom, guest suite, or office, plus a gorgeous bathroom and a utility room with storage. The furnace and AC were both newly installed in 2024, offering comfort and energy efficiency for years to come. Double-wide driveway, mature trees, and a peaceful setting on a low-traffic street make this home a rare find. Enjoy the perks of top-rated schools, lush parks, trails, and playgrounds just steps away. Easy access to shopping, restaurants, transit, and the highway - everything you need is right at your doorstep. A true family home in a dream neighbourhood! (id:60626)
Real Broker Ontario Ltd.
593 Braemore Road
Burlington, Ontario
Welcome home to this inviting bungalow, nestled on a peaceful street in one of Burlington’s most desirable family-oriented communities. A beautifully landscaped garden accompanied by a new front porch offers a warm welcome and sets the tone for the care found throughout the home. With just under 1,200 square feet of above grade living space, this home features hardwood floors and crown moulding in the living room and two of the bedrooms, adding a touch of classic charm. Enjoy morning sun rises from the beautifully manicured backyard and unwind in the evening as natural light pours through the large front bay window. The partially finished basement, complete with a separate side entrance, offers excellent potential for an in-law suite or additional living space. Freshly painted throughout and with a new furnace installed in December 2024, this home is move-in ready. Ideally located near Walkers Line, Burlington Centre, public transit, parks, and all major amenities. Don’t be TOO LATE*! (id:60626)
RE/MAX Escarpment Realty Inc.
172 Golf Links Drive Unit# 151
Baden, Ontario
Welcome to the sought-after picturesque Foxboro Green Adult Lifestyle Community, nestled beside the Foxwood Golf Course. If you've been dreaming of a home that backs onto a golf course, your search ends here. This inviting 3-bedroom, 3-bathroom Juniper model boasts 1,818 sq ft of comfortable living space and is located on one of the premium lots within the community. This home offers elegant living & dining areas, an open-concept eat-in kitchen with hardwood flooring & maple cabinetry which seamlessly connects to the bright family room with access to the large deck to enjoy the picturesque view & professionally landscaped gardens. The main floor is completed by a spacious primary bedroom featuring an updated 3-piece ensuite bath & walk-in closet, a second bedroom, a 4 pc main bath and convenient main floor laundry. Descend to the lower level to where you’ll appreciate the large recreation room complete with a games area, a new electric fireplace, a 3-piece jack & Jill bath, bedroom to accommodate overnight guests, a den & mud room at the foot of the convenient walk-down stairs from the garage. The unfinished area offers ample storage space and a cold cellar. This home boasts a double garage, all-brick exterior and in-ground sprinkler system. As a resident of Foxboro Green, you'll have access to the community Recreation Centre, featuring a swimming pool, sauna, whirlpool, tennis/pickleball courts, gym, party room, library, and more. Explore the 4.5 km of scenic walking trails that wind through this picturesque community. Located 10 minutes from Waterloo, Costco & Ira Needles Boardwalk. This active lifestyle awaits you! (id:60626)
Royal LePage Wolle Realty
5 Monarch Way
Rustico, Prince Edward Island
Welcome to The Vault - PEI's Newest Dream Home. Located in the exclusive Monarch Estates in Cymbria, PEI. The Vault offers a rare opportunity to experience coastal luxury with modern innovation. Situated beside the Rustico Golf Course and less than 15 minutes from Charlottetown, Cavendish and Rustico, this prime location combines the serenity of countryside living with easy access to the island?s most desirable destinations. This 3 bedroom, 2.5 bath architectural masterpiece is designed with superior craftsmanship and high-end finishes. Constructed with ICF (Insulated Concrete Form) from top to bottom, it delivers exceptional energy efficiency, durability, and year-round comfort. The steel framing and metal roof enhance the home's strength and longevity, while the expansive windows capture breathtaking water views, flooding the interior with natural light. Monarch Heights is a carefully planned collection of modern-inspired homes in one of PEI's most stunning coastal locations. As a buyer, you will have the rare chance to collaborate with an award-winning designer to customize the finishes, creating a home that reflects your unique style and taste. From luxurious fixtures to bespoke design elements, you can make The Vault truly your own. Whether you're moving to PEI or investing in a summer retreat, our streamlined process makes building from anywhere simple and stress-free from start to finish. Enjoy direct water access, perfect for kayaking, paddleboarding, or simply relaxing by the shore. The thoughtfully designed open-concept layout offers a seamless flow, ideal for both entertaining and everyday living. The Vault isn't just a home, it's a lifestyle, offering unmatched elegance, comfort, and a connection to PEI's natural beauty. (id:60626)
RE/MAX Charlottetown Realty
Se-15-71-5-W6
Rural Grande Prairie No. 1, Alberta
Development Parcel!! 136.93 acres of land just SE of Grande Prairie. This land is currently being farmed but would be a great future phase of Heritage Estates -which is a new acreage community with the first phases planned on the adjacent quarter to the West of this parcel (MLS# A2123374). Located East on 68 Avenue (Twp Rd 712) just past Sandy Ridge Estates and Maple Ridge Estates to Range Rd 52, along the North side of 68 Ave/Twp 712 and West side of RR 52. (id:60626)
RE/MAX Grande Prairie
109 16561 17a Avenue
Surrey, British Columbia
Stylish and functional, this Hungerford Properties townhome offers 4 bedrooms, 4 baths, and West Coast contemporary design in the vibrant South Grandview area. Highlights include a sleek island kitchen, high ceilings, a main-floor powder room, and a bonus lower-level bedroom with a full bath, perfect for guests or a home office. The spacious master suite features a walk-in closet and private ensuite with double sinks. Additional perks include a double garage with epoxy flooring, forced-air heating, central air, and an expansive rooftop deck for sunset views. (id:60626)
RE/MAX Crest Realty
7 3638 Restoration Way
Colwood, British Columbia
Unit 7 - V1 layout, Villa/Patio Home | 1-Level Living | Est. Comp Feb 2026 Luxury & convenience in this single-level villa, just mins from the beach & Commons Retail Village with shops, dining, & amenities. Inside, 9’ ceilings & vaulted living areas create an airy feel, natural light pouring into the open-concept plan. Chef’s kitchen features stone counters, premium appliances, & 2-tone cabinetry with standout finishes. Spacious primary offers a walk-in closet & spa-like ensuite, plus a 2nd bedroom & elegant main bath. Designer Dark selected interior colour scheme, now including the curated upgrades of a stylish Fireplace, Heated Ensuite Flooring & LED Lights in the Living Rm. Includes double garage and crawlspace for storage. Royal Bay is an award-winning seaside community with trails, parks, and greenways. Visit the HomeStore at 394 Tradewinds Ave, open Sat–Thurs from 12–4 pm. All measurements approx. Price is plus GST. Photos shown are of a similar show home. (id:60626)
RE/MAX Professionals
7605 Yukon Street
Vancouver, British Columbia
Perron is a boutique collection of garden homes built by renowned developer Listraor, celebrated for their commitment to quality and thoughtful design. Ideally situated just across from the picturesque Winona Park, this residence offers the perfect blend of urban sophistication and serene park-side living. This beautifully designed 2-bedroom, 2-bathroom home showcases modern interiors focused on livability and style. Enjoy the upscale feel of thick Caesarstone countertops, sleek open shelving, and full-sized Bosch appliances in a gourmet kitchen that´s as functional as it is elegant. J.W. Sexsmith Elementary is just steps away. Churchill secondary is close by. (id:60626)
RE/MAX Select Properties
426 9551 Alexandra Road
Richmond, British Columbia
"Trafalgar Square II" built by famous Polygon. This top level northwest facing unit 1,156 sq. ft., 3 bedrooms, 2 bathrooms, 1 balcony, corner unit facing inner garden. 12' ceiling in living/dining/2 bedrooms. The unit boasting modern gourmet kitchen with high end appliances. Building amenities includes yoga room, gym, billiard, meeting room, play area and more. Easy access to Walmart, restaurants, shops and more. Finished area taken from BC Assessment, in suite area measured by listing agent. Asking price below B.C. Assessment $1,035,000. Month to month tenanted at $2570/month. NO TOUCH BASE, text or call for fast reply. All measurements are approximate, buyer to verify if deemed important. (id:60626)
Sutton Group-West Coast Realty
1206 1205 Howe Street
Vancouver, British Columbia
ALTO by Anthem Properties! BEST layout High-floor bright CORNER 2 Bed, 2 Bath + Den & Flex home soaring 10´ ceilings, expansive windows - ton of natural light. The thoughtful layout offers separated bedrooms for added privacy and natural flow. Enjoy vibrant city views from your 100+ square ft balcony, complete with upgraded BRAND NEW FLOORING. The chef´s kitchen boasts sleek stone counters, full-height cabinetry with pantry storage, full-size stainless steel appliances, and an upgraded dishwasher. Building amenities include a 7th floor rooftop patio with BBQs for summer gatherings, a 3rd floor lounge, ample visitor parking. Located in prime Downtown Vancouver close to transit. 1 parking and 1 storage locker included. (id:60626)
Rennie & Associates Realty Ltd.
226 2008 Pine Street
Vancouver, British Columbia
Central location . Concrete construction corner unit with 2 bedroom & den , 2 bathroom and has Geothermal heating & air cooling system. This home features an open kitchen with loads o f cupboard space , Stainless steel appl iances , Gas cook top & gorgeous c o unters . A spacious deck to enjoy the beautiful city views. Prime False Creek location, near Graville Island, shopping, cafes & restaurants. (id:60626)
Royal Pacific Riverside Realty Ltd.
2008 6511 Sussex Avenue
Burnaby, British Columbia
Highline Sky Estates, the luxury living meets stunning views across the Lower Mainland. Funcional layouted 3 bedroom 2 bathroom boast with InForm Italian kitchen cabinets, Miele appliances, 9' ceilings, electric blinds, and marble-clad walls in the primary bathrooms, creating a spa-like ambiance for relaxation. Club grade amenities on the 4th and 11th floors, providing exclusive leisure and entertainment options plus 24-hour concierge service. The SkyTrain station and Metropolis at Metrotown are just across the street, offering urban conveniences and cultural attractions, defining a lifestyle of unparalleled convenience and connectivity. Open House: April 19 (Sat) 2-4pm (id:60626)
RE/MAX Crest Realty
Sutton Group-West Coast Realty
102 1369 Purcell Drive
Coquitlam, British Columbia
very quiet & bright 3 Bedroom townhouse at Whitetail Lane by Polygon. South Facing with great park and mountain view. Open concept layout on main floor with Living, Dining, Easting area and kitchen w/granite counter tops and Stainless Steel appliances. Private Fenced Patio connected to Nook. 3 Bedrooms including Master Bedroom upstairs. Exclusive Clubhouse include outdoor swimming pool, hot tub, Gym, Movie Theatre and more. Great School Catchment - Pine Tree Way Elementary, Summit Middle and Pine Tree Secondary. Just few minutes walk to all levels of schools, community centre, Douglas College, Coquitlam Centre , park, Skytrain station, Lafarge lake. (id:60626)
Royal Pacific Lions Gate Realty Ltd.
1903 660 Quayside Drive
New Westminster, British Columbia
Luxurious corner unit in Bosa's Pier West with panoramic views of the Fraser River & North Shore Mountains! This brand new 3 bedroom home w/an open-concept floorplan overlooks the brand new park for complete privacy. Luxurious kitchen features built in Bosch appliances, soft close cabinetry & quartz waterfall countertop. The bright & spacious living & dining area seamlessly flow out to a N/E facing balcony perfect for morning coffee. The Master Bedroom has access to a its own private balcony & a spa like ensuite w/heated floors. 2 additional large bedrooms on the opposite side of the home. 5-star amenities 24/7 concierge & Club House with fully equipped gym, sauna, steam room, lounge & more! Parking + Storage. Just steps from the Skytrain, dining, shopping, & the boardwalk. (id:60626)
Oakwyn Realty Encore
101 3487 Binning Road
Vancouver, British Columbia
Welcome to your perfect UBC home-ideal for downsizing seniors, students, or professors! This ground-level unit offers direct street access and a spacious, fenced patio-great for pets and easy outdoor living. It features 1 bedroom with ensuite, a den with closet (no window) that can be a guest or second bedroom, plus a large in-unit storage room perfect as an office or study. Enjoy a generous pantry, sleek integrated Bosch appliances, and air conditioning-all within the sought-after UBC campus. (id:60626)
Sutton Group-West Coast Realty
407 733 E 3rd Street
North Vancouver, British Columbia
VIEWS · STYLE · COMFORT - Top-floor living with sweeping water views to the Vancouver skyline. Features two spacious bedrooms, two spa-inspired bathrooms, and two generously sized walk in closets. Soaring 9-ft ceilings and large windows fill the home with light, showcasing interiors by award-winning Cristina Oberti. Enjoy a gourmet kitchen with gas stove, plus year-round comfort with heating and A/C. Live comfortably with access to a modern lounge, fitness centre, and a professional workspace designed for productivity. Step outside to Moodyville Park and scenic trails just steps away. Top-floor living with unbeatable views and design. (id:60626)
88west Realty
115 Knott End Crescent
Newmarket, Ontario
Luxurious Spacious End Unit, 4 Bedrooms 3 Washrooms Townhouse. Lots of natural light. 9" Ceiling On Main Floor, 1844 sqft living space, Granite Counter Top W/ S.S. Appliance And Backsplash, Open Concept Layout, Direct access from house to garage, Opposite to the park, Steps To Bus/Go Train Station, Upper Canada Mall, Costco, School, Park, etc. Minutes Driving To Highway 400/404. Ready to Move in and Enjoy! (id:60626)
Right At Home Realty
202 8428 Park Road
Richmond, British Columbia
Welcome home to LUXIO on the Park - Brand New Corner 3 Bedroom, 2 Bath condo sized at 1,112 sf - In the heart of central Richmond, situated in a quiet location conveniently at Park & Cooney. Be at the centre of premium shopping, restaurants, and transit hub, walking distance to Brighouse Skytrain, Richmond Centre mall and groceries and steps to Cook elementary school. Enjoy year round comfort with heat pump heating and cooling. Featuring a spacious kitchen featuring a gas range and Bosch/Fisher Paykel appliance package. Photos/video shown are from a lower unit, same floor plan. Collection of 1, 2, 3 Bed Homes - Ready to move-in now! Arrange for your appointment to view today! Open House Sat/Sun Aug 2 & 3, 2:00-4:00pm (id:60626)
Macdonald Realty
5905 Algarve Drive
Mississauga, Ontario
**WALK THROUGH VIDEO AVAILABLE**Experience Refined Living in the Heart of Vibrant Churchill Meadows Community! Pristine, Immaculate, and Spacious Semi-Detached Home Approximately 1,700 Sq Ft Plus a Professionally Finished Basement! This beautiful home features neutral oak strip hardwood flooring throughout. Enjoy an open-concept kitchen with a separate breakfast area, stylish backsplash, stone counter. The inviting family room offers a cathedral ceiling, a cozy gas fireplace, and a walk-out to the backyard. Generous living and dining areas provide plenty of space for entertaining. The primary suite is a true retreat with a luxurious 5-piece ensuite and separate shower. Added conveniences include second-floor laundry and direct access to the garage. Roof(2018), Primary Ensuite Redone(2018), New Countertop(Main Bathroom(2025), Kitchen Countertop & Backsplash(2018), Absolutely fantastic semi-detached home in desirable Churchill Meadows, tucked away on a quiet street and conveniently close to Highways 403 and 407, public transit, hospitals, parks, community centres and essential plazas, Short Walk to elementary and secondary schools and grocery and all neighbourhood amenities. (id:60626)
Royal LePage Your Community Realty

