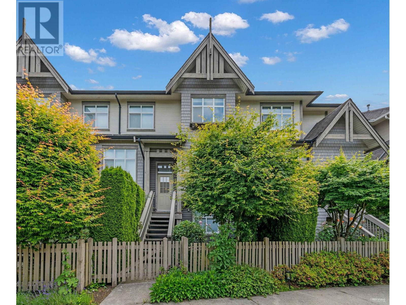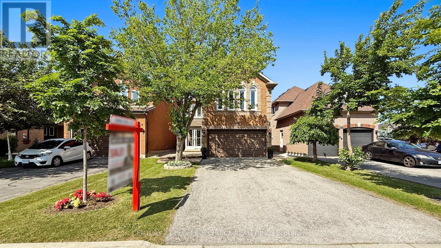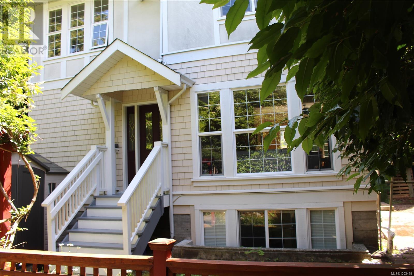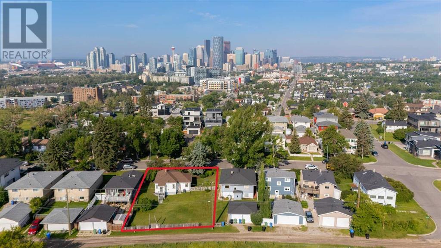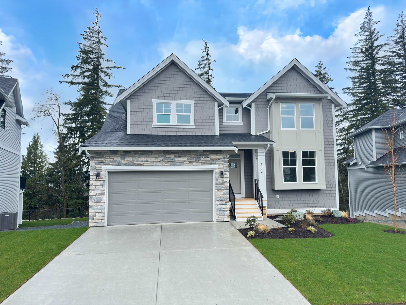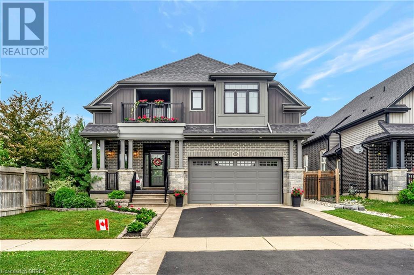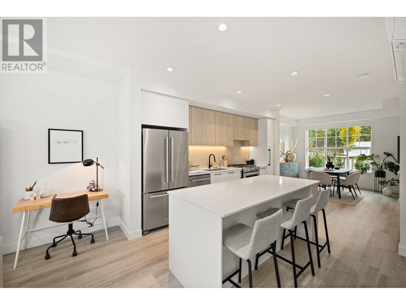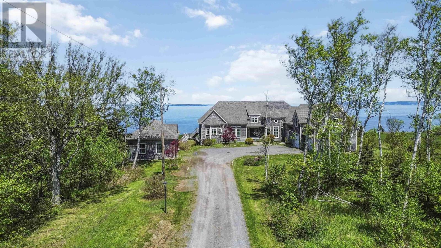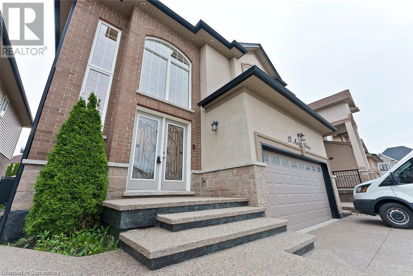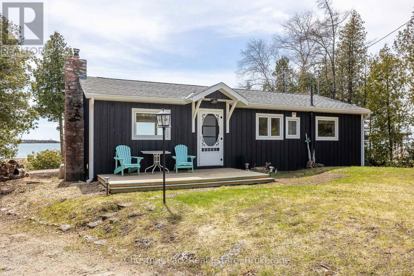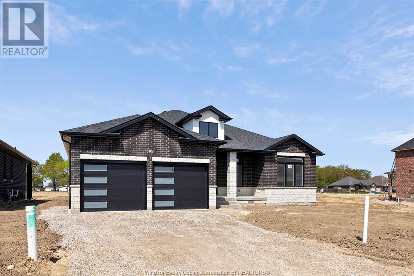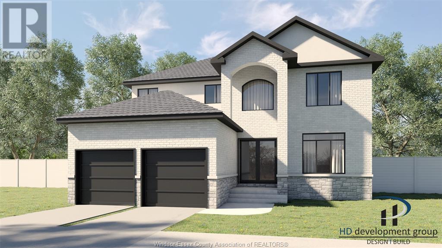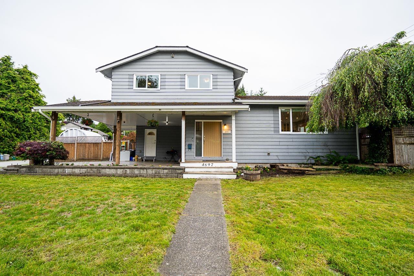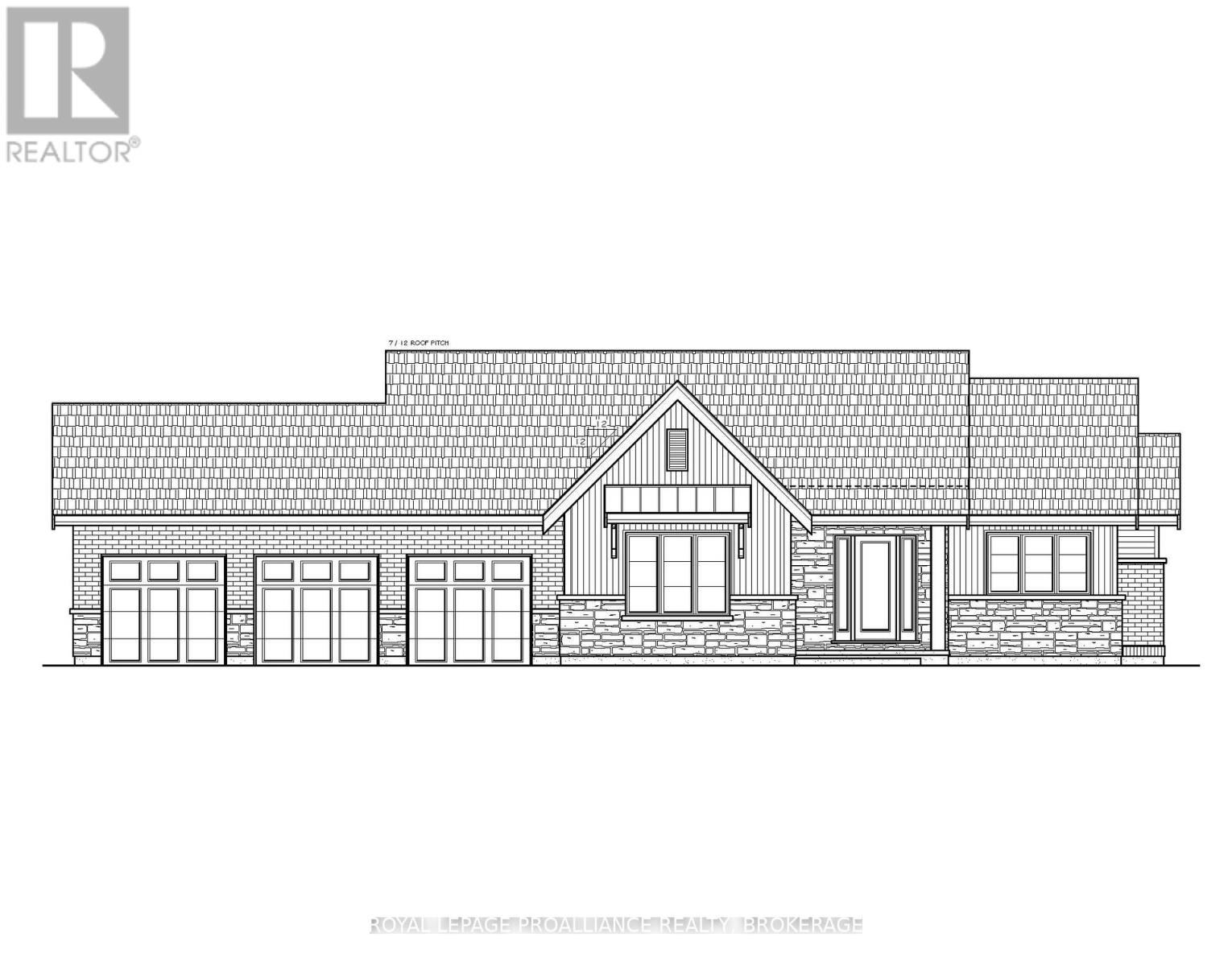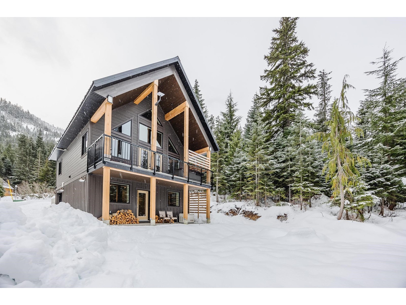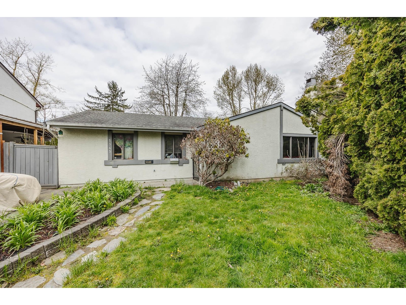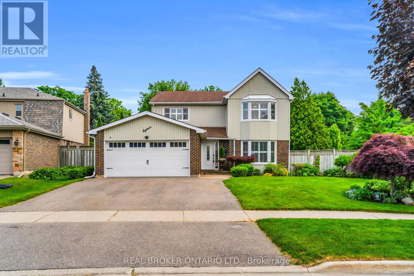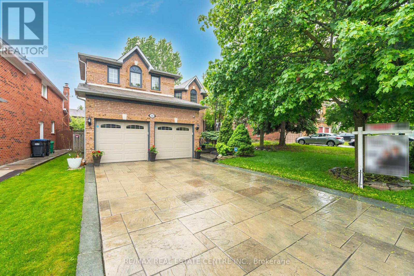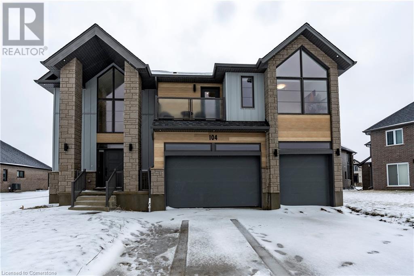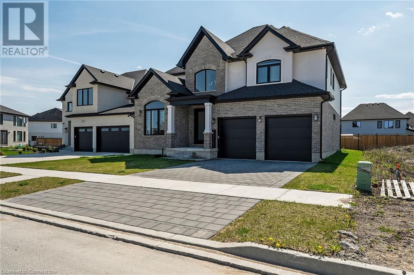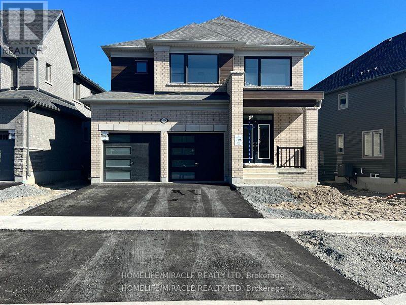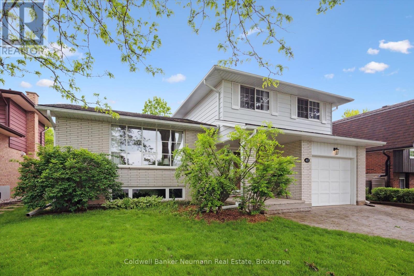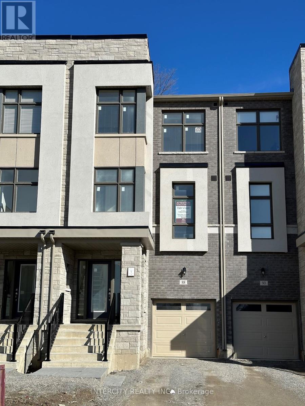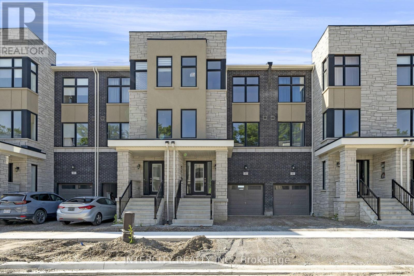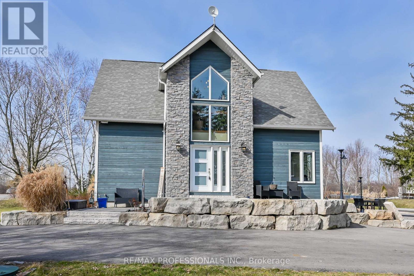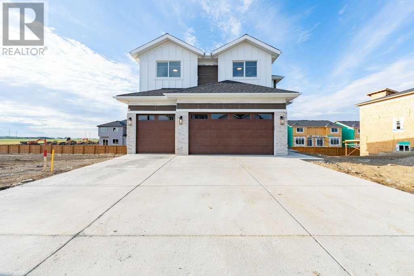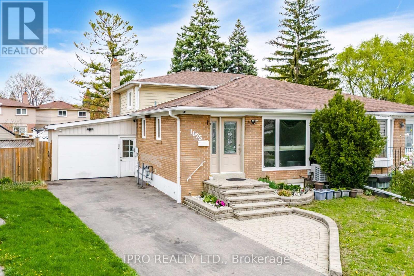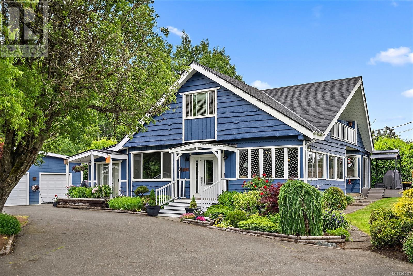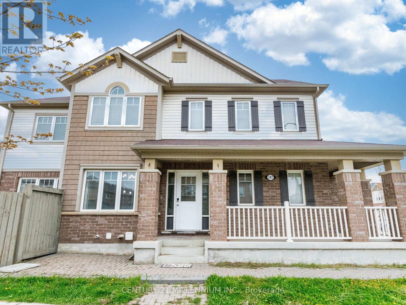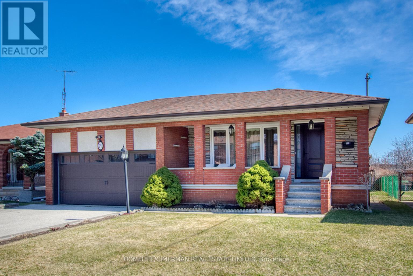66 9800 Odlin Road
Richmond, British Columbia
HENNESSY GREEN, quality built by well-know developer Polygon, located in central Richmond in west cambie area. East/west facing 3 storeys townhouse, specious 1345SF 3 beds and 2.5 baths, 9' ceiling on main, AIR CONDITIONED, stainless steel kitchen appliances and granite countertop, tandem two car garage with storage area, fenced private front yard facing the inner garden. Mint condition and move-in ready, rarely available. Club house amenities includes gym, table tennis, lounge and playground. Steps to Walmart, restaurants, park, banks and so on. Great and convenient location. Seller did some upgrades: New dishwasher(2025), new hot water tank(2024). Book your private viewing today. Don't miss it. Open House Sun July 27 2-4pm. (id:60626)
Royal Pacific Realty Corp.
1005 Queensdale Avenue
Oshawa, Ontario
Holland Homes Model Home is being Sold with Thousands Of Dollars In Upgrade ... 90 Day close this detached 2-story is a stunning residence nestled in a prime location that offers unparalleled convenience. This beautiful home is strategically situated close to all the essential amenities, schools, and efficient transit options, making it an ideal choice for families and professionals alike. Spanning an impressive 2579 sq ft, this meticulously upgraded home features 4 bedrooms and 3 bathrooms, ensuring ample space for everyone. As you step inside, you're greeted by beautiful hardwood floors, the heart of the home is the kitchen, which is equipped with sleek quartz countertops, a centre island perfect for casual dining or entertaining, and a walk-in pantry for all your storage needs. The front foyer includes a convenient walk-in coat closet, making it easy to keep things organized. The great room boasts a cozy gas fireplace and large, bright windows that flood the space with natural light, offering a perfect spot for relaxation and family gatherings. The primary suite is a luxurious retreat featuring a 4-pc ensuite with a stand-up shower and a soaker tub, providing a spa-like experience. Additionally, it boasts a generous walk-in closet. The remaining bedrooms are equally impressive, each with sizeable closets, and the 3rd bedroom includes a charming balcony, adding a unique touch. This home is not just a place to live but a place to thrive, offering both style and comfort in one of the most sought-after neighborhoods. Don't miss the opportunity to make 1005 Queensdale Ave your new address! This is a MID CONSTRUCTION home ..photos are from previous Model Home. *Taxes have not yet been assessed. (id:60626)
Land & Gate Real Estate Inc.
5731 Mersey Street
Mississauga, Ontario
Welcome to this well-maintained and spacious home in the high-demand Heartland neighbourhood! Featuring 3 bedrooms plus a 1-bedroom basement with separate entrance, this property offers both comfort and income potential. Enjoy a bright open-concept living and dining room on the main floor with elegant hardwood flooring. The second floor boasts a separate family room with hardwood floors and a cozy gas fireplace perfect for relaxing evenings. Upgrades include: New AC (2020) Stainless Steel Fridge & Stove (2018) Dishwasher (2022) Roof (2018).The large driveway offers parking for 4 cars with no sidewalk, and the spacious backyard is ideal for entertaining or family fun. Located within walking distance to top-rated schools, transit, and Heartland Town Centre shopping. Quick access to Hwy 401 & 403 makes commuting a breeze! This is the ideal home for families and investors alike don't miss out! (id:60626)
Century 21 People's Choice Realty Inc.
210 2235 E Broadway
Vancouver, British Columbia
POPOLO by Epix Developments in Grandview Woodland´s burgeoning Broadway Corridor. Brand new, recently completed 1-3 bedroom + den homes with imported Italian kitchens complimented by Fulgor Milano appliances. Walk Score of 86 and Bike Score of 92, POPOLO offers tremendous East Vancouver value in a charming neighbourhood just a few minutes from Commercial Drive. Move in ready, ask us about our Rent to Own at POPOLO program starting from just $1,800/month. Openhouse: Saturday, July 26, 2 - 3 PM. (id:60626)
Macdonald Platinum Marketing Ltd.
32101 50 Range
Rural Mountain View County, Alberta
NEW PRICE ='s NEW OPPORTUNITY!!!...OPEN HOUSE CXLd Due to Weather....Discover the pinnacle of country living with this stunning custom-built log home, perfectly nestled on 5 acres along a tranquil no-through road. Boasting over 1,800 square feet of thoughtfully designed living space, this exquisite residence features 3 spacious bedrooms, 2 modern bathrooms, and an oversized garage, all harmoniously blending rustic charm with contemporary comforts. Step onto the expansive front porch, framed by four unique log pillars, and prepare to be captivated. As you enter, you're welcomed by a generous foyer that opens to a bright and airy living, kitchen, and dining area, bathed in natural light and accentuated by soaring vaulted ceilings. Venture beyond the living room to find two inviting bedrooms, a stylish three-piece bathroom, and a beautifully appointed primary bedroom complete with a walk-in closet and a luxurious three-piece ensuite. Convenience is key, with a dedicated mudroom and laundry room leading to the garage (33’7 x 23’3), which continues the home's rustic elegance with two picture windows and practical floor drains. Outside, the property is fully fenced and cross-fenced with seasonal pond, RV parking pad with power and water and an automatic heated waterer for your four-legged companions. Don’t miss this extraordinary opportunity—call today to schedule your private tour and experience the magic of this remarkable home! (id:60626)
RE/MAX West Real Estate
1046 St. Charles St
Victoria, British Columbia
Open Saturday, JULY 26, from 2-4. REDUCED TO SELL! Don't look any further! This charming 1996-built character replica offers over 2,100 sq ft across three well-designed levels. The bright and spacious principal residence spans the main and upper floors, featuring 3 bedrooms and 2.5 bathrooms, including a primary ensuite. Enjoy hardwood floors, 9 ft ceilings, oversized windows, a cozy gas fireplace, and a sprinkler system. The lower level hosts a self-contained 1-bedroom suite with laundry—easily converted back to a single-family layout if desired. Tucked on a private, south-facing lot with an easy-care garden and patio. Ideally located a short walk to Downtown Victoria, Royal Jubilee Hospital, Urban Grocer, Government House park, and more. Situated in the desirable Rockland neighbourhood and within catchment for Monterey Middle and Oak Bay High. A perfect single family home, offering comfort, character, and convenience in one of Victoria’s most coveted locations. (id:60626)
One Percent Realty
1512 Child Avenue Ne
Calgary, Alberta
ATTENTION Developers/Investors/ Builders! A rare gem awaits in the heart of highly coveted Renfrew—an oversized 80x110 lot featuring a charming 638 sq ft 2-bedroom bungalow on tree lined Child Avenue with a New furnace (2024), New panel (2024) and New shingles (2023), perfectly positioned for your next big project! And that’s not all...Combine it with 1508 next door (40') for a MASSIVE 120' of prime land with walk-out potential! This incredible opportunity backs directly onto the TELUS SPARK CENTER and lush Bottomlands Park PLUS mere steps from scenic Tom Campbell Hill, offering views and tranquility rarely found this close to the city core. Surrounded by upscale infills and tucked into a peaceful, tree-lined street, this unbeatable location places you just minutes from: Trendy Bridgeland shops & dining, Downtown Calgary, Zoo LRT, Bow River pathways, and Deerfoot Trail for quick access anywhere.This is your chance to stake a claim in one of Calgary’s most desirable inner-city neighbourhoods. Opportunities like this don’t come often, bring your vision, your plans, and make your mark in Renfrew! Act fast as your next signature development starts here! (id:60626)
Century 21 Bamber Realty Ltd.
1949 Sparrow Hawk Place, Mt Woodside
Agassiz, British Columbia
BRAND NEW! 1/2/5/10 YEAR WARRANTY. This stunning Siskin plan built by PRESTIGOUS VESTA PROPERTIES offering 4 bedrooms upstairs, 3.5 bathrooms, (2 ensuites, one w/ heated floors), Office on main, LARGE ISLAND, pantry, plus an unfinished walk-out basement ready for your ideas. Thoughtfully designed with stainless steel appliances, A/C W/HEAT PUMP, and a roughed-in elevator, this home blends modern comfort with natural beauty. Nestled in the mountains, Harrison Highlands is a peaceful community surrounded by scenic trails and breathtaking views, perfect for those who love the outdoors. Whether you hike, bike, or simply want to enjoy the serene setting, this is a place where nature and community come together. Move-in ready! EV plug in GARAGE. Open to view Friday-Sunday, 12-4 PM (id:60626)
RE/MAX Magnolia
9201 Okanagan Centre Road W Unit# 19
Lake Country, British Columbia
Discover the true definition of luxury and craftsmanship in Lake Country with this lake view 4 bedroom walk up Villa. Perched above Okanagan Lake, this exquisite home spans nearly 2,900 sq. ft. of meticulously designed living space. Thoughtfully crafted with premium materials, and high-end integrated Fisher & Paykel appliances, this residence sets a new standard. Enjoy the outdoors with two covered decks, and the convenience of an double garage. Energy efficient features throughout the home ensure year round comfort and sustainability, complementing its luxurious design. The bright, open layout features soaring ceilings 9' and 11' on the main level and 10' on the lower level, creating a sense of grandeur throughout. With 4 bedrooms, 3 bathrooms, and sophisticated finishes, this home is perfect for stylish entertaining or serene relaxation. Situated just minutes from 7+ award winning wineries, it offers lock-and-leave convenience or year round living. Dare to compare! This remarkable home redefines luxury living in Lake Country. (id:60626)
Royal LePage Kelowna
48 Crawford Place
Paris, Ontario
Welcome to this stunning multi-level home in the sought-after Victoria Park area of beautiful Paris, Ontario! Known for its charming small-town feel, Paris offers scenic river views, walking trails, boutique shops, great schools, and easy highway access—perfect for families and professionals alike. Step into over 4,000 sq. ft. of finished living space! The grand foyer welcomes you into a breathtaking great room with soaring vaulted ceilings, a cozy gas fireplace, and a bright, open layout. The chef’s kitchen is truly a dream, featuring high-end finishes and a large island, all open to the spacious dining area—perfect for entertaining. The layout is one-of-a-kind with two staircases leading to the upper levels. The loft-style living room overlooks the great room, creating a sense of space and connection. The primary bedroom sits privately on its own side of the home and features ample space for a king-sized bed and furniture. On the opposite wing, you’ll find two large bedrooms with lots of closet space and a shared 5-piece Jack and Jill bathroom. The mudroom/laundry area is just a few steps down, with garage access, a big storage closet, and plenty of space to stay organized. Downstairs, the fully finished basement includes a massive rec room, a 4th bedroom with egress windows, and a sleek 3-piece bath—ideal for guests or teens. Outside, enjoy a beautifully landscaped and hardscaped yard with a fully fenced backyard for privacy and outdoor fun. The double garage and wide driveway add function to this luxury home. If you're looking for space, style, and an unbeatable location, this elegant home checks all the boxes. (id:60626)
Royal LePage Action Realty
2134 30 Avenue Sw
Calgary, Alberta
OPEN HOUSE July 26th 12PM-2PM! Immerse yourself in scenic beauty and urban convenience with this remarkable residence in the vibrant Marda Loop District. A corrugated metal exterior and landscaped front yard provide charming curb appeal in this highly coveted neighbourhood. Step into the stunning entryway, where you are welcomed by an open floorplan, pristine hardwood, and fresh paint. The front living room is illuminated by sunlight with an impressive 18ft open to below and giant south facing triple glaze argon filled Plygem windows. Gather around the stone fronted gas fireplace and an accompanying metal feature wall that complements the outside of the home. Nearby is the immaculate chef's kitchen that boasts a long island with undermount sink and filtered water, sleek stainless steel appliances, gas cooktop and quartz countertops. Endless cabinetry space is ideal for optimal storage and organization while the abundant seating options are perfect for hosting dinner parties. A spacious dining room at the rear is filled with light and directly accesses the secluded courtyard patio nestled between the back of the home and convenient double garage. The adjacent powder room features a bowl mounted sink for an interesting pop of character. Ascend the open riser staircase which further radiates light from above onto the second level. Here you will find two large bedrooms and a versatile loft and den area; with built-ins that can easily convert this into a functional office or additional family room. A dedicated laundry room with sink further combines practicality and comfort. The third level encompasses the vast primary retreat and bonus space with a wet bar, both areas featuring new luxury vinyl plank flooring. The bonus area connects onto an enviable south-facing rooftop patio with sweeping views of the picturesque rocky mountains. The primary bedroom comes fully equipped with closet organizers, and an elegant ensuite with a built-in tiled tub, dual sinks, makeup vanity , in floor heating, and glass enclosed shower with product niche and bench. Down below in the fully finished basement you will find 9ft ceilings, radiant in-floor heating and custom fit rubber gym matting in the expansive recreation space. Thoughtful upgrades include rigid styrofoam insulation and gravel on torch on roof, water softener, newer UV protected/triple glazed windows, built-in speakers, Toto toilets and undermount sinks throughout, and a tankless water heater system. Characterized by sunshine that spills into every corner of the home, along with two exclusive amenity spaces for ultimate enjoyment of the great outdoors while maintaining your privacy. This exceptional home has 3,550sq.ft of livable space and is favourably situated in the popular community of Richmond, with unparalleled proximity to green spaces, entertainment and retail; mere walking distance to 33rd Ave with quick access to the Downtown Core and beyond. A perfect blend of luxury and convenience. (id:60626)
Cir Realty
119 3421 Queenston Avenue
Coquitlam, British Columbia
Townhomes designed for families just like yours! Welcome home to Queenston - a boutique collection of 23 beautiful Craftsman-style homes. This spacious four-bedroom home boasts welcoming open concept floor plan, gourmet kitchen with large island, pantry, gas stove and KitchenAid appliance package and double car garage. Expansive patio/sundeck connect the interior with the exceptional mountain view and skyline. Visit us today to witness this beautiful home surrounded by parks and green space. Show Home opens Thursday through Sunday, noon to 5 pm. (id:60626)
RE/MAX Heights Realty
70 Fundy Bay Drive
Victoria Harbour, Nova Scotia
The epitome of luxury coastal living, this spectacular oceanfront estate has every upgraded feature! The quality custom build boasts over 6000 sqft of thoughtfully designed living space on 3.6 private acres showcasing unbeatable 180 degree ocean vistas. Three bedrooms each with private ensuite, plus primary bedroom with massive 6 piece ensuite, triple walk in closets, soaring ceiling & windows in formal dining room, indoor pool & outdoor hot tub overlooking the ocean, games room with wet bar, wine cellar/tasting room, generous bonus room, office/library, triple attached & double detached garages, outdoor kitchen and massive raised deck flaunting views of Isle Haute, the Bay of Fundy & the coast of New Brunswick as the backdrop of breathtaking sunrises AND sunsets over the water. Ideally situated off the beaten path, enveloped in the peaceful natural landscape, this property is a total showstopper proving you actually can have it all! (id:60626)
Exit Realty Town & Country
12 Ascoli Drive
Hamilton, Ontario
Welcome to 12 Ascoli Dr a beautifully built home in 2016, featuring 4+1 bedrooms and 3.5 bathrooms, including a fully finished basement with a 3-piece bath. The basement also offers a custom theatre room with a built-in surround sound setup - perfect for movie nights. Enjoy two cozy fireplaces, a spacious and functional layout, and a professionally landscaped backyard with a gas hookup ideal for entertaining. Finished with an interlock driveway and located in a desirable family-friendly neighbourhood, this home is truly move-in ready! (id:60626)
RE/MAX Escarpment Realty Inc.
12 Ascoli Drive
Hamilton, Ontario
Welcome to 12 Ascoli Dr – a beautifully built home in 2016, featuring 4+1 bedrooms and 3.5 bathrooms, including a fully finished basement with a 3-piece bath. The basement also offers a custom theatre room with a built-in surround sound setup—perfect for movie nights. Enjoy two cozy fireplaces, a spacious and functional layout, and a professionally landscaped backyard with a gas hookup ideal for entertaining. Finished with an interlock driveway and located in a desirable family-friendly neighbourhood, this home is truly move-in ready (id:60626)
RE/MAX Escarpment Realty Inc.
19 Indian Harbour Road
Northern Bruce Peninsula, Ontario
Rare Waterfront Retreat - 2 Cottages on 153' of Pristine Lake Huron Shoreline! Welcome to your private escape in Tobermory - a unique opportunity to own two charming waterfront cottages nestled on 1.12 acres of beautifully treed land with 153 feet of crystal-clear Lake Huron shoreline. This serene setting offers incredible privacy, natural beauty, and endless potential for personal enjoyment or investment. The main cottage, affectionately known as the Black Cottage, is perfect for year-round living. Step inside to a warm, rustic interior with vaulted ceilings, large picture windows framing stunning water views, and a cozy wood-burning fireplace. With 2 bedrooms, including a primary with a 2-piece ensuite, plus a utility room with laundry, it's well-equipped for comfort and convenience. Gather with loved ones on the covered waterside patio, or relax on the expansive deck and sundeck overlooking the lake. A matching charming bunkie is perfect for the kids equipped with a sleeping loft. The second cottage - the Blue Cottage - is currently a successful short-term rental with a strong rental history. With 3 bedrooms and a full 3-piece bath, it's also ideal for a family compound or hosting guests. Enjoy the same open-concept design and vaulted ceilings, along with waterside decks perfect for soaking in the southwestern exposure and unforgettable sunsets. With a gradual shoreline, this property is perfect for swimming, kayaking, canoeing, and simply enjoying the water. Located just a short drive from the village of Tobermory, you'll have easy access to shops, dining, recreation, and the stunning Bruce Peninsula. Whether you're looking for your own summer retreat, a shared family getaway, or a proven rental investment - this property offers it all. Fully furnished and move-in ready don't miss your chance to own this incredible piece of paradise! (id:60626)
Chestnut Park Real Estate
3655 Farrow Avenue
Windsor, Ontario
Searching for a brand new home in 2025? Look no further than J. RAUTI CUSTOM HOMES in The Orchards of South Windsor. When you build with J.Rauti, you can only expect the best as our homes include the highest quality materials and finishes for the best price. Including luxurious granite & quartz countertops, porcelain tile & engineered hardwood flooring, as well as custom woodwork on the fireplace, the options and selections are endless with J.Rauti. With custom drawn floor plans, your home will be specifically designed for you and your family, with many different possibilities and inclusions. Between the custom floor plan, the highest quality finishes, and the best building locations in the city, building a home with J. Rauti is not only the best decision for you, but also for the hundreds of satisfied families who have worked with us to create their dream home. Call now to start your perfect home process. **PHOTOS NOT EXACT.** (id:60626)
Remo Valente Real Estate (1990) Limited
5213 Rafael Street
Tecumseh, Ontario
Luxury, Space & Versatility – Welcome to Oldcastle Heights! Step into exceptional living with the Victoria model, a spacious 7-bedroom, 5-bathroom two-storey in Tecumseh’s most sought-after new community. Built by HD Development Group, a trusted Windsor-Essex builder, this home blends quality, comfort, and smart design for today’s families. The open-concept main level is perfect for entertaining, featuring a bright living space and a kitchen with corner pantry, large island, quartz or granite countertops, and 36” upper cabinets for extra storage. Upstairs, the primary suite offers a spa-like ensuite with double sinks, soaker tub, custom tile shower, and walk-in closet. Two bedrooms share a Jack & Jill bathroom with dual sinks. The finished basement includes a separate entrance, second kitchen, two bedrooms, and full bath—ideal for extended family. Located on a premium lot near schools, parks, shopping, & highways, this is a rare opportunity to live in a vibrant, growing neighbourhood. (id:60626)
Royal LePage Binder Real Estate
4697 208a Street
Langley, British Columbia
The perfect family retreat in desirable Uplands! This well-cared-for 2,470 sqft home sits on a generous 7,194 sqft lot and offers 3 bedrooms, 3 bathrooms, and thoughtful updates throughout. The beautifully renovated kitchen boasts stainless steel appliances, soft-close cabinetry, a wine fridge, a 9-ft island, and ample storage-opening through double doors to a large stamped concrete patio. Upstairs features 3 spacious bedrooms, including a roomy primary suite with 3-piece ensuite. Downstairs offers a bright rec room, laundry, and cozy family room off the kitchen. The fully fenced yard includes RV parking with 30-amp service, plus tons of extra parking. Walk to Newlands Golf Course, with shops, dining, and parks just minutes away. (id:60626)
Oakwyn Realty Ltd.
79 River Road
Greater Napanee, Ontario
Welcome to your riverside sanctuary along the lovely Napanee River! Experience the best of waterfront living in this enchanting two-storey home, where modern comfort meets classic architectural charm. Rarely does a property blend such peaceful natural beauty with a prime riverfront location and full town services. Admire timeless custom architecture enhanced by striking natural stone frontage that blends into landscaped gardens, creating year-round curb appeal. Step inside to a generous living area, featuring a cozy gas fireplace and expansive windows flooding the space with natural light. The spacious, stylish kitchen offers modern appliances and direct access to an expansive deck overlooking the river perfect for morning coffee, evening sunsets, and gatherings with friends as swans glide by.The dining room is a delight for nature lovers, wrapped in windows framing panoramic river views. Enjoy multiple flourishing gardens that complete the serene setting and offer year-round pleasure.The main floor is designed for versatility, featuring a bedroom with cheater 2pc ensuite ideal for guests, family members needing easy access, or multigenerational living. You'll also appreciate the convenient laundry room with direct garage entry. Upstairs, the primary bedroom is a private retreat complete with a 2pc ensuite and a balcony overlooking the tranquil river. Two additional bedrooms and a 4pc bath with soaker tub offer space and flexibility for family, guests, or home offices. The finished walk-out lower level boasts a generous rec room with wood burning fireplace, storage, a 3pc bath, second laundry hookup, and direct back yard access great for a potential in-law suite or extended family. This exceptional home is within walking distance of amenities and minutes from a boat launch. Perfect for multigenerational families, guests, and those seeking both convenience and tranquility. Embrace riverside living at its finest in this one-of-a-kind home! (id:60626)
Mccaffrey Realty Inc.
202 Summerside Drive
Frontenac, Ontario
The 'Grousewood' model, all brick bungalow with I.C.F foundation, built by Matias Homes with 1,800 sq.ft. of living space and sitting on a 1.5-acre lot features 3 bedrooms, 2 baths, spectacular hardwood floors throughout and ceramic in wet areas. The open concept main floor with 9 ft ceilings, dining area, cozy great room with fireplace, oversized kitchen with island and generous use of windows throughout, allow for plenty of natural light. Finishing off the main floor is a laundry room, 4-pc upgraded main bath, enormous primary with his & hers walk-in closets, 3-pc ensuite and 2 generous sized bedrooms. The lower level is partially finished with a rough-in for a 3-pc bath for future development. The oversized triple car garage makes a great use for extra storage space. Don't miss out on this great opportunity to own a custom-built home just a short drive from Kingston. (id:60626)
Royal LePage Proalliance Realty
20788 Edelweiss Drive
Mission, British Columbia
In the up and coming ski resort, Sasquatch mountain, this charming 2-bedroom, 3-bathroom with steam shower, ski cabin offers the perfect getaway with ample space and modern comforts. The open-plan kitchen, dining, and living area features soaring high ceilings, a bright and airy atmosphere ideal for après-ski relaxation. A large rec room downstairs provides extra space for fun and entertainment. Located outside the B.C. Airbnb restrictions, this property is a great opportunity for rental income or personal use. The cabin can be sold fully furnished, complete with appliances and a luxurious hot tub for the right price. ruffed in EV point, instantaneous water heater, Whether you're looking for a cozy retreat or an income investment, this ski-in, ski-out property is an exceptional find! (id:60626)
RE/MAX Magnolia
1777 Cecil St
Crofton, British Columbia
Looking for acreage? At 5.3 acres with ALR zoning, this 5 BR, 4 BA home uniquely offers both a 1 bed inlaw/caretaker suite and a 1 BR+den/1 BA suite downstairs, perfect for mortgage helpers, along with 3 more BR and 2 BA up. Enjoy over 200K worth of updates in recent years, including an upgraded septic with 2 new tanks in 2014 which flawlessly passed inspected last year. 2 new hot water tanks, new hardwood and vinyl floors, a new 20K kitchen downstairs, and new leaf filter guards. A new metal roof was installed in 2010 with a lifetime warranty. Windows, siding, and deck have also been upgraded. A large 3-bay garage is perfect for car enthusiasts and has more than enough room for all your toys! The property also features three 30 amp hookups for RVs, complete with water/septic. And a large, circular driveway welcomes you with ample parking for many friends whenever you're having parties on your gigantic deck. Meas. Approx, buyers to verify if important. (id:60626)
Stonehaus Realty Corp.
5345 199 Street
Langley, British Columbia
Three bedroom one bathroom Rancher on cul-de-sac lot in Langley City. Located in the Nicomekl River District Neighbourhood, in the Garden Wild Room area. This property is slated for development and designated Low Rise Residential (4-6 storey apartments). Backing onto Baldi Creek Trail, this is a keystone piece for coming development. Centrally located, close to parks, schooling, shopping, and downtown Langley. Call for more information. (id:60626)
RE/MAX Treeland Realty
1620 Deer Run
Leamington, Ontario
Enjoy the best of country living with this charming, move-in-ready hobby farm. Recent updates include a new furnace, A/C, and exterior doors (2024), a fully finished basement (2022), plus a renovated kitchen, bath, and roof (2019). Outside, relax in the above-ground pool and hot tub, or get to work in the 30x40 heated shop with wood stove. The original barn is great for animals, and a fenced area is great for livestock. A perfect setup for hobby farmers, homesteaders, or anyone looking for space and fresh air. (id:60626)
Century 21 Local Home Team Realty Inc.
1790 Coldwater Drive
Kamloops, British Columbia
Fantastic opportunity to own this impressive 2 storey home in desirable Juniper Heights, situated on a nearly half acre, potentially subdividable lot! With over 3,700 sq ft of living space, this unique and sought after floor plan offers 4 bedrooms plus a bonus room upstairs; perfect for growing families. The level entry main floor welcomes you with 10' ceilings, hickory hardwood floors, and large windows that capture stunning views. The spacious kitchen features quartz counters, stainless steel appliances, a corner walk-in pantry, and excellent flow for entertaining. A main floor office/den could easily convert to a 5th bedroom if needed, and there's convenient main floor laundry. The oversized primary suite includes a walk-in closet and luxurious ensuite with soaker tub and separate shower. Enjoy the bright bonus room over the garage and 3 more bedrooms on the upper level. Step outside to a full length patio offering space to relax or entertain, with a covered area below off the walkout basement. Additional highlights: central A/C, underground sprinklers, electric fireplace, central vac, and a newer 1 bedroom basement suite with separate entry and laundry. Ample parking with room for an RV. Whether you subdivide or enjoy the space as-is, this home offers comfort, flexibility, and value in one of Kamloops' most family-friendly neighbourhoods. (id:60626)
RE/MAX Real Estate (Kamloops)
18 Mansfield Street
Brampton, Ontario
Welcome to 18 Mansfield Street A Move-In Ready Family Oasis in Brampton's Coveted M Section! This beautifully maintained 4-bedroom home offers the perfect blend of comfort, convenience, and outdoor enjoyment. A corner lot nestled on a quiet street in one of Brampton's most sought-after neighbourhoods, this property features an impressive saltwater in-ground pool (9 ft deep) with a brand-new liner (2025)just in time for summer fun! Step inside to find thoughtful upgrades throughout, including bamboo flooring and crown moulding on the main floor. The spacious eat-in kitchen (renovated in 2012) is a chef's dream, featuring granite countertops, a tumbled stone backsplash, dual gas/electric stove, farmhouse sink, pot lights, pantry storage, and convenient pot drawers. Its a great space for everyday living and entertaining. Enjoy an abundance of natural light throughout and added privacy with California shutters, and rest easy with key mechanical updates: furnace (2021), PureAir system (2022), and a garage door & opener (2023) . Located with quick access to HWY 410, Chinguacousy Park, schools, transit, and everyday amenities, this is an ideal home for growing families or anyone seeking space and convenience in a prime Brampton location. Don't miss your chance to own a move-in-ready home with a pool in a well-established, family-friendly neighbourhood! Note: Some properties with similar layouts in the neighbourhood have dug out and added separate entrances from the garage to the basement, lending itself to the possibility of an in-law suite (buyer to do their own due diligence). (id:60626)
Real Broker Ontario Ltd.
126 Eagleridge Drive
Brampton, Ontario
Welcome to this Beautiful Well-Maintained Detached Home. 2700 Sqft. 5-Bedroom on an Extra Deep Lot in Desirable Sandringham Neighborhood of Brampton! The main floor features a formal living room with a large bay window and gleaming hardwood floors, along with a separate formal dining room also finished in hardwood. Enjoy the separate cozy family room with a gas fireplace and hardwood flooring. The large eat-in kitchen is perfect for family gatherings, featuring a stylish backsplash, ceramic tile flooring, stainless steel appliances, a breakfast bar, and a bright breakfast area with a walkout to the backyard. Upstairs offers 5 generously sized bedrooms, including a spacious primary bedroom with a 5-piece ensuite, walk-in closet, and an additional double closet. The other 4 bedrooms are filled with natural light from multiple windows. Additional highlights include interior access to the garage, a beautifully landscaped backyard with a combination of stamped stone and green space, and an extended stamped stone driveway that accommodates 4 cars, with a total of 6 parking spaces including the garage. Close to all amenities, public transport, hospital and retail stores. This move-in-ready home is perfect for growing families and is located close to parks, schools, and all amenities. The Unfinished Basement Eagerly Awaits Your Creative Touch! Whether You Envision it as an Extra Cozy Space for Family, an Inlaw Suite, a Vibrant Home Office, or a Stylish Entertainment Space, the Possibilities are Endless. (id:60626)
RE/MAX Real Estate Centre Inc.
27 Quinton Ridge
Brampton, Ontario
Nestled within the prestigious Westfield Community of Brampton, this resplendent 2,300 sqft (above grade) semi-detached, exudes timeless elegance and modern sophistication. From the moment you step inside, you are enveloped by the grandeur of 9-foot ceilings gracing the main floor, where lustrous hardwood floors and a majestic oak staircase adorned with intricate iron spindles create an atmosphere of refined opulence. The culinary haven, a gourmet kitchen, captivates with its upgraded quartz countertops, double stainless steel sink, artful backsplash, and impeccable finishes, inviting both intimate dinners and lavish gatherings. Bathed in the soft glow of pot lights and framed by elegant California shutters, the home radiates a serene yet luxurious ambiance. Ascend to the second floor, where four generously proportioned bedrooms await, including a private in-law suite with its own en-suite bathroom and a sumptuous primary sanctuary boasting a capacious walk-in closet and a spa-inspired 5-piece en-suite. Three exquisitely appointed full bathrooms, each with quartz counters, and thoughtfully designed doored closets ensure both comfort and convenience. Beyond the interiors, this home's enviable location places you mere steps from a tranquil park and moments from esteemed schools, vibrant plazas, financial institutions, the Brampton Public Library, fine dining, essential grocers, the illustrious Lionhead Golf Club, and the forthcoming Embelton Community Centre. Seamless connectivity is afforded by proximity to Highways 401 and 407, while practical touches such as direct garage access to a well-appointed mud/laundry room and the absence of a sidewalk enhance daily ease and extra parking space. The legal basement, featuring two bedrooms and ample storage, presents a rare opportunity for supplemental income or an inviting space for extended family. (id:60626)
Royal LePage Real Estate Associates
7123 Jacksons Pl
Sooke, British Columbia
PRESTIGIOUS WHIFFIN SPIT - a premium planned oceanfront community. Custom built & fastidiously maintained 3-4 bed, 2 bath executive rancher w/bonus rm/bedroom & 3rd bath above detached dbl garage, totaling 2283sf of finished space. Nestled on a large, fenced/gated & masterfully landscaped 12,632sf/0.29ac lot just a short stroll to parks & beach. The wrap around, covered front porch welcomes you. Inside, be impressed w/the bright, open floor plan & gleaming floors awash in light thru picture windows & enhanced by airy 9' ceilings. Living rm w/gas fireplace opens to private backyard featuring gazebo, gardens & decking - creating an outdoor living paradise. Dining rm is ideal for family dinners. Gourmet kitchen w/quartz counters & island, stainless steel appls & pantry. 3 generous beds incl primary w/walk-in closet & opulent 4pc ensuite w/heated floors. Den/office, 4pc main bath, laundry/mud room & bonus rm/extra bedroom + 2pc bath above garage. Crawlspace & lots of parking! A rare find! (id:60626)
RE/MAX Camosun
104 Dempsey Drive
Stratford, Ontario
Stunning 2023 Built Luxury Home, is truly one-of-a-kind. This breathtaking house is approximately 3000 home features 4 beds and 3.5 baths with a spacious layout on each level. The Exterior Of the Home Features All Brick, Stone and Batten Board Finishes With a Triple Car Garage . The Main Floor Offers 9Ft Ceilings , Beautiful Engineered Hardwood and Ceramics Throughout. The Gorgeous Kitchen Features Large Island, Beautiful Backsplash , Decorative Hood Fan and Cambria Quartz Countertops with plenty of natural light throughout the home! Convenient Access to the patio through the kitchen. Main Floor Laundry Is Upgraded With Base Cabinets.Second floor has offers 4 spacious Bedrooms each with good size closet & bathroom, Master Bed features Walk-in closets and 5 Pc Ensuite. Second floor also have beautiful outside view overlooking the Pond. The basement offers great potential with a large unfinished space, and a 3 pc rough-in. It is located approximately 30 minutes from Kitchener/Waterloo and offering a flexible closing date, this two years old home caters to your lifestyle. With meticulous attention to detail, The Capulet provides a sophisticated living environment where modernity harmoniously meets the tranquility of nature, making it your dream home come to life. (id:60626)
RE/MAX Real Estate Centre Inc.
7266 Silver Creek Circle
London, Ontario
Welcome to the sought after Silverleaf Estates. The Camden Model Built by Luxurious Birchwood. With more than 3000 Sq Ft Of Luxury Living Space. Sitting on a prime lot with a lot of potential for those outdoor lovers, Hardwood Flooring, Beautiful Lighting, Granite Countertops, Kitchen Backsplash with Full set of stainless appliances. Open concept style, with modern looking accent wall in the bright living area with elegant fireplace and lots of windows. Home Office in the main level. Upstairs Features 4 Large Bedrooms Each With An Ensuite Or Jack And Jill Bathroom Including A Luxurious Master Retreat. Large Master Bedroom Features Huge Walk-In Closet And Stunning Ensuite With Upgraded Fixtures. Close to the highway And Many Amenities Including, Shopping, Restaurants, Community Center, Schools, Parks And Nature Trails. (id:62611)
Realty Network
1004 Trailsview Avenue
Cobourg, Ontario
Brand new detached home in Tribute's Cobourg Trails! Unfinished Walkout Basement and ravine lot with pond view. Sun lit house with sophisticated layout - 9ft ceilings on main floor, giving airy & spacious feel. $$$ spent on builder upgrades. Unique layout offers privacy, no neighbours to the back. Office/den on main floor to work from home. Formal liv/din and separate great room w/ gas fireplace. Direct access from breakfast area to large deck, perfect for dining & entertaining. Garage access through laundry room. Spacious four bedrooms and four baths provide ample space for family and guests. Primary bedroom features 4-piece ensuite w/ standing shower, bath tub and his/hers walk-in closets.Brand new detached home in Tribute's Cobourg Trails! Unfinished Walkout Basement and ravine lot with pond view. Sun lit house with sophisticated layout - 9ft ceilings on main floor, giving airy & spacious feel. $$$ spent on builder upgrades. Unique layout offers privacy, no neighbours to the back. Office/den on main floor to work from home. Formal liv/din and separate great room w/ gas fireplace. Direct access from breakfast area to large deck, perfect for dining & entertaining. Garage access through laundry room. Spacious four bedrooms and four baths provide ample space for family and guests. Primary bedroom features 4-piece ensuite w/ standing shower, bath tub and his/hers walk-in closets. Tenant living in the property. (id:60626)
Homelife/miracle Realty Ltd
40 Keats Crescent
Guelph, Ontario
Set in one of South Guelph's most established and well-loved neighbourhoods, this spacious 1,782 sq. ft. side-split offers room to grow, live, and enjoy life. With 3 large bedrooms and 3 bathrooms, the home blends comfort with flexibility in a bright, open-concept layout that is filled with natural light. The living room is inviting and airy, featuring original hardwood floors, adding warmth and character to the space. The thoughtfully designed dining area- part of a seamless addition that was completed by the builder (Brombal), opens through patio doors to a sunny deck, perfect for morning coffee or casual entertaining. The big kitchen is move-in ready, with granite counters, wood cabinets and stainless steel appliances that are included. Down a few steps, the family room offers a classic wood-burning fireplace and a sliding door that leads to a beautifully private, fenced backyard, ideal for kids, pets, or evenings outdoors. The basement was finished with extra insulation and extends the living space with a cozy Rec room, complete with wool carpeting. A flexible bonus room adds even more value, perfect as a home office, music room, or potential 4th bedroom. There is also a large crawl space offering excellent storage, there is no shortage of that in this home. With space for an accessory apartment or in-law suite, this home provides the option for passive income or mortgage support. The interlock brick driveway and attached single-car garage add both style and convenience. Additional features: central air, central vac, owned water softener, owned water heater & garage door opener. Surrounded by mature trees on a quiet street, and just steps from schools, Preservation Park, and scenic trails, this is a truly family-friendly location. Minutes from the University of Guelph, Stone Road Mall, transit, the YMCA, and with easy access to the 401, this home combines comfort, convenience, and community in one timeless package. (id:60626)
Coldwell Banker Neumann Real Estate
88 Puisaya Drive
Richmond Hill, Ontario
Welcome to Uplands of Swan Lake Built By Caliber Homes. Brand new luxury modern townhouse in Richmond Hill on a Premium 110' deep lot nestled in the tranquility of natural surroundings. 2215 sq.ft. Lily 3 model Elev B. Part of new Master planned community. Mins away from Lake Wilcox, Hwy 404, Go stn & community centre. Lily 3 model Elevation B. Tandem garage. Bright home with abundance of windows. 9ft ceilings on 1st, 2nd, 3rd floors. Hardwood flooring main floor except tiled areas. Solid oak stairs. Spacious Great room. Modern open concept kitchen w/stainless steel appliance & centre island. Granite counter. Primary bedroom with coffered ceiling and w/o to balcony, 5 pc En-suite & walk-in closet. 3rd fl Laundry with tub. Storage closet on all floors. Full TARION New Home Warranty coverage. Buyer can select colours & finishes. No POTL Fees & Smooth Ceilings on 1st and 2nd Floor. **EXTRAS** Grading & driveway to be done by builder. (id:60626)
Intercity Realty Inc.
83 Puisaya Drive
Richmond Hill, Ontario
Welcome to Uplands of Swan Lake Built By Caliber Homes. Brand new luxury modern townhouse in Richmond Hill nestled in the tranquility of natural surroundings. 2300 sq.ft Lily 4 Model Elevation A. Part of new Master planned community. Mins away from Lake Wilcox, Hwy 404, Go station & community centre. Tandem garage. Bright home with abundance of windows. 9ft ceilings on 1st, 2nd, 3rd floors. Hardwood flooring main floor except tiled areas. Solid oak stairs. Spacious Great room. Modern open concept kitchen w/stainless steel appliance & centre island. Granite kitchen counter. Primary bedroom with coffered ceiling and w/o to balcony, 5 pc Ensuite & walk-in closet. 3rd floor Laundry with tub. Storage closet on all floors. Storage space in garage. Full TARION New Home Warranty coverage. No POTL Fees & Smooth Ceiling on 1st and 2nd Floor. (id:60626)
Intercity Realty Inc.
195 Hwy 5 W
Hamilton, Ontario
Welcome home! This custom built (2015) 3 bedroom A-Frame home has many thoughtful upgrades, including in-floor heating throughout (natural gas), ICF foundation, and much more! It is nestled on a beautiful tree lined, half acre property on the outskirts of the highly desired Waterdown community. A welcoming and bright foyer leads you to the open concept living/dining and kitchen areas. Boasting vaulted ceilings, a gas fireplace and a breath taking two story wall of windows looking on to never to be developed green space. Move through the back hallway to a 4 piece bathroom flanked by your second and third bedrooms or office. Upstairs you will find an extra large private primary bedroom with ensuite 3piece bath and convenient access to laundry. The wrap around stone patio, covered composite deck off of the kitchen, and impeccably landscaped and easy to maintain property, adds additional living and entertaining space to this well designed home. The newly built (2023) garage fits two cars, or all your toys. Private driveway with parking for 15 cars, and close to all amenities that Waterdown has to offer. (id:60626)
RE/MAX Professionals Inc.
Lot 80 Damara Road
Caledon, Ontario
Introducing the Cabo Elevation C by Zancor Homes , a remarkable residence offering 1,972 square feet of beautifully designed living space. This Home combines elegance and functionality, featuring 9-foot ceilings on both the main and second levels, creating an open and spacious atmosphere throughout. The main floor ( excluding tiled areas ) and upper hallway are adorned with 31/4" x 3/4" engineered stained hardwood flooring, adding warmth and sophistication to the home. The custom oak veneer stairs are crafted with care , offering a choice between oak or metal pickets, all complemented by a tailored stain finish to suit your personal style. Tiled areas of the home are enhanced with high-end 12" x 24 porcelain tiles, offering both durability and a polished aesthetic. The Chef-inspired kitchen is designed for functionality and style, featuring deluxe cabinetry with tailor upper cabinets for enhanced storage, soft-close doors and drawers , a built -in recycling bin, and a spacious pot drawer for easy access to cookware. The polished stone countertops in both the kitchen and primary bathroom further elevate the home's luxurious appeal, providing a sophisticated touch to these key spaces. Pre-construction sales Tentative Closing is scheduled for Summer / Fall 2026. As part of an exclusive limited time offer, the home includes a bonus package featuring premium stainless steel whirlpool kitchen appliances, a washer and dryer , and a central air conditioning unit. This exceptional home presents and ideal blend of contemporary design, high-quality finishes, and throughout attention to detail, making it the perfect choice of those seeking luxury, comfort , and style. 80 Damara is backing on to future school/ no sidewalk. (id:60626)
Intercity Realty Inc.
9 Bill Knowles Street
Uxbridge, Ontario
Luxury Executive Condo Living in Uxbridge! Enjoy the ease and elegance of luxury condo living - no snow to shovel, no grass to cut, and no exterior building maintenance (as per condo declaration and by-laws). This beautifully designed home offers a rare blend of comfort, style, and carefree living. Step onto your oversized east-facing back deck and take in stunning sunrises, or relax on the front porch and enjoy the evening sunsets. Inside, the main floor boasts a spacious master bedroom with a luxurious 5-piece ensuite, perfect for everyday convenience and comfort. Upstairs, a bright and airy loft includes two bedrooms, a 4-piece bathroom, and a large sitting area ideal for guests or family. The fully finished lower level offers incredible space for entertaining, complete with a kitchen/bar, large recreation area, office or additional bedroom. This home is part of an exclusive enclave of just 47 luxury residences in a close-knit, friendly community nestled in the charming town of Uxbridge. Every detail has been thoughtfully designed - you wont be left wanting for anything. Live the lifestyle you deserve - relax, entertain, and enjoy! (id:60626)
Royal LePage Your Community Realty
107 Starfire Crescent Crescent
Stoney Creek, Ontario
In the heart of the upcoming WINONA, a BrantHaven project The Fifty, This beautiful new neighbourhood is located minutes from teh QEW, Costco and Winona Crossing Shopping Centre. Step into CHEDOKE style home and enjoy the open concept layout. Beautifully designed with updated hardwood floors. Quartz counter-top with white modern kitchen. Hardwood stairs with upgraded metal rails. Large master bedroom with its own luxury en-suite and large walk-in closet. Hardwood hallway and upgraded carpet in the bedrooms. Second floor laundry room. The house has great flow and a lot of natural light, shows A+ (id:60626)
Realty Network
157 Sage Meadows Circle Nw
Calgary, Alberta
*Open House Sat & Sun 1-3 PM* Offered for the first time, this elegant walkout home is perfectly positioned on a quiet street backing directly onto a peaceful ravine with no rear neighbours and uninterrupted views of the natural landscape. Thoughtfully designed with 10 foot ceilings throughout the main floor and impeccably maintained, it offers nearly 4,100 sq. ft. of stylish, functional living space across three finished levels. A welcoming foyer with built-in seating and storage sets the tone for the high-end design throughout, including wide plank flooring, upgraded lighting, built-in speakers, central vacuum and oversized windows framing scenic views. The main floor office with French doors provides a private and productive workspace. The showpiece kitchen is designed for both entertaining and daily living with full-height cabinetry, dual wall ovens, a 6-burner gas stove, built-in coffee station, walk-in pantry and a large island with breakfast bar seating. Extended cabinetry with a wine fridge continues into the dining area, where patio sliders lead to the expansive full-width deck with glass railings and a spiral staircase to the lower yard, perfect for an indoor/outdoor lifestyle. The living room is anchored by a striking stone feature wall with a gas fireplace flanked by built-ins. Upstairs, a vaulted bonus room offers a bright family retreat, while the laundry room includes a sink, storage, and folding counter. The primary suite is a serene escape with tray ceiling detail, ravine views, a walk-in closet and a luxurious 5-piece ensuite with dual vanities, jetted soaker tub, oversized steam shower and built-in makeup station. Two additional bedrooms and a 4-piece bathroom complete the upper level. The finished walkout basement is built for entertaining, featuring a pub-style wet bar with stone feature wall and island, a rec room with fireplace, and a games area with a negotiable pool table. A fourth bedroom with walk-in closet and full 3-piece bath add versat ility. Walk out to a covered patio and a beautifully landscaped yard that blends into the natural reserve beyond. Outdoor highlights also include an exposed aggregate driveway, matching back patio, and steps to the backyard from the front of the home. The oversized double garage adds daily convenience. Located in one of NW Calgary’s most vibrant communities, this home is steps to walking paths, scenic ponds and wetlands, with quick access to shopping, schools, restaurants, fitness studios and Stoney Trail. The sellers have especially loved hosting on the upper deck, the kitchen’s functionality, the steam shower and the peace and wildlife of having no rear neighbours. (id:60626)
Lpt Realty
351 Waterford Grove
Chestermere, Alberta
This remarkable semi-estate property offers an exceptional blend of luxury, space, and functionality, designed to impress from the moment you arrive. Situated on a conventional lot, the home boasts a triple car garage and features 9-foot ceilings on all three levels, enhancing the sense of openness and sophistication throughout. As you step inside, you're greeted by a dramatic open-to-below foyer with custom feature walls that set the tone for the elegance found across the home. The main floor is thoughtfully designed with a full bedroom and full bathroom, perfect for guests or multi-generational living. A large living area centers around a beautiful gas fireplace with built-in features, while a spice kitchen adds functionality and convenience. The heart of the home is the gourmet kitchen, complete with built-in appliances and a massive island — an ideal space for entertaining and culinary creativity. Upstairs, you’ll find two spacious primary bedrooms. The main primary suite offers a luxurious 6-piece ensuite and a generous walk-in closet, while the second primary features its own elegant 5-piece ensuite. Two additional bedrooms share a third bathroom and are complemented by a huge bonus area, perfect for a media room or play space. A conveniently located laundry room completes the upper floor. The walkout basement is filled with natural light, thanks to oversized windows, and presents endless opportunities for future development — whether you're envisioning a huge recreational area, home gym, or entertainment area. With its thoughtful layout, upscale finishes, and room to grow, this home truly offers a lot to explore and even more to love. (id:60626)
Prep Realty
1625 Wavell Crescent
Mississauga, Ontario
Welcome to 1625 Wavell Cres, a tastefully renovated 4 bedroom semi-detached home located in the highly sought-after Applewood area. Bright and inviting the main level features an open-concept living and dining area with updated flooring, pot lights, a contempory light fixture and a custom glass-railed staircase that adds a clean, modern edge. The updated kitchen boasts granite countertops, stainless steel appliances, functional center island - ideal for both daily use and entertaining. A glass railing overlooks the sunken family room enhancing the open-concept layout and modern flow of the home. The family room is anchored by a contemporary feature wall with a built-in electric fireplace - the visual centerpiece of the space. It also offers direct garage access and a walk-out to a covered porch leading to a fully fenced, landscaped backyard - perfect for outdoor dining, play or relaxation. Upstairs you will find 3 generously sized bedrooms. One has a custom built wall to wall closet, the other a walk-in closet with built-in organizers. A 4th bedroom located next to the family room offers flexibility as a guest suite, home office or additional bedroom conveniently located next to a full 3 pc bathroom. The finished basement adds valuable living space, including a kitchen, a sleek 3 pc bathroom integrated laundry and a large crawl space for extra storage. Other highlights: windows 2022, Furnace & AC 2020, Garage Door 2024, +3-car driveway. Close to schools, parks, major highways, public transit, and shopping. This turn-key home offers the perfect combination of modern design, functional space, and unbeatable location - a true gem in one of Mississauga's most established neighbourhoods. (id:60626)
Ipro Realty Ltd.
3025 Cobble Hill Rd
Mill Bay, British Columbia
Discover your dream home on 1.79 park-like acres, a beautiful oasis offering the perfect escape from city life. This exquisite property features three spacious bedrooms and two baths, designed for comfort and relaxation. Surrounded by noise-buffering trees, you'll enjoy unparalleled tranquility. Begin your mornings with coffee in a different serene spot every day of the week. The large yard offers an orchard abundant with various fruit trees and wooded trails for leisurely strolls with your dog. Versatile paddocks provide space for a hobby farm or events venue. A large double door garage includes a 400 sq ft workshop, ideal for any project. The semi-detached, one-bedroom, one-bath suite is very private and serves as a great mortgage helper. This property offers endless possibilities to suit your needs and lifestyle. See the feature sheet for a long list of recent upgrades. Don’t miss out on this unique opportunity to own a piece of paradise. Contact us today for a private viewing! (id:60626)
Coldwell Banker Oceanside Real Estate
347 Robert Parkinson Drive
Brampton, Ontario
Prime Location Awaits! Nestled near Mount Pleasant GO Station, top-rated schools, a shoppingplaza, and picturesque parks, this stunning 4+2 bedroom home boasts a double car garage and an elegant front porch that exudes a royal charm. Step inside to discover a beautifully designed kitchen featuring extended cabinetry, along with a modern fridge and stove purchased in 2024. Sunlight pours through large windows that illuminate the spacious living areas. Each of the four generously sized bedrooms offers ample space, with the master bedroom featuring a sizeable closet and additional windows for a bright,airy feel. Enjoy a sprawling backyard perfect for outdoor activities and two separate laundry areas for added convenience. The finished basement, complete with its own entrance, includes two additional bedrooms, making it ideal for guests or family. This home showcases an attractive and practical layout in one of the citys fastest-growing neighborhoods. Dont let this opportunity slip away - schedule a visit today! Walking Trail, Park, Playground At A Walking Distance With Water Splash Pool. It Is A Property Not To Be Missed! (id:60626)
Century 21 Millennium Inc.
75 Selkirk Drive
Huntsville, Ontario
Premium All-Brick Bungalow | Corner Lot | Steps from Huntsville Golf & Country Club. Welcome to this exceptional all-brick bungalow, perfectly situated on a premium corner lot in one of Huntsville's most desirable settings where peaceful country charm meets the conveniences of subdivision living. Boasting three bedrooms and three full bathrooms, this thoughtfully designed home offers main floor living with a spacious primary suite featuring vaulted ceilings and easy access to a beautifully appointed main floor laundry. With 9 ceilings, rich hardwood flooring, and abundant natural light, every detail has been curated for comfort and sophistication. At the heart of the home is a custom kitchen, showcasing granite countertops, a central island, KitchenAid appliances, and a reverse osmosis water purification system ideal for entertaining or everyday living. The lower level features upgraded 56" x 24" egress windows and a 6 patio door walkout, making it perfectly suited for an in-law or teen retreat. Two fireplaces provide cozy ambience, while smart upgrades like 200 amp service and wireless keyless entry offer modern convenience and peace of mind. Step outside to your private oasis: a professionally landscaped, fully vinyl-fenced, pool-ready backyard featuring a 32 x 15 cedar deck, custom basketball court, irrigation system, and a practical storage shed. The wraparound front porch is perfect for morning coffee or evening relaxation, with scenic views of the quiet, undeveloped Golf Course Road just steps away. Best of all? You're only a tree line away from the Huntsville Golf and Country Club, with quick highway access nearby ideal for commuters or weekend escapes. This is more than just a home; it's a move-in-ready lifestyle for those seeking elegance, functionality, and serenity all in one remarkable package. (id:60626)
Royal LePage Lakes Of Muskoka Realty
79 Aviemore Drive
Toronto, Ontario
This well-maintained Bungalow presents a unique opportunity for both homebuyers and investors. This property features 3 bedrooms, 2 full bathrooms, a fully finished basement with a separate entrance, a large rec room, and a large laundry and kitchen. Situated on a premium lot with close proximity to schools, parks and transit. Whether you're looking for a move-in ready residence or a promising rental investment this property offers long term value for all buyers. (id:60626)
Homelife/cimerman Real Estate Limited
18 Adanac Drive
Toronto, Ontario
ESCAPE TO NATURE WITHOUT LEAVING THE CITY! This stunning 3+2 bedroom bungalow on a coveted 40x164ft ravine lot offers the ultimate in privacy and tranquility - NO rear neighbours, just endless green space and walking trails at your doorstep! DOUBLE THE LIVING, DOUBLE THE POSSIBILITIES: The main floor welcomes you with gleaming laminate floors, three generous bedrooms, and a completely renovated 4-piece bath. The bright, open-concept living and dining area flows seamlessly into a stylish kitchen perfect for both daily life and entertaining. INCOME POTENTIAL GOLDMINE: The fully finished basement is a game-changer! With its own entrance, two additional bedrooms, second kitchen, renovated bathroom, and spacious rec room, this space is ideal for multigenerational families, Airbnb income, or that coveted in-law suite. HIDDEN GEM ALERT: Discover the secret bonus room behind the oversized garage - your future home office, art studio, fitness sanctuary, or meditation retreat. The possibilities are endless with this versatile space and separate entrance! TECH-SAVVY & FUTURE-READY: Complete with EV charging station, hardwired Ethernet throughout, and an extra-long driveway for all your toys and guests. LOCATION PERFECTION: Walk to GO Train and TTC for effortless commuting. Minutes to Bluffers Park, top schools, shopping, and recreation including nearby ice rink. Upper Bluffs living at its finest! PRIVATE BACKYARD OASIS: Mature trees create your own personal retreat - perfect for morning coffee, evening BBQs, or watching the seasons change from your tranquil ravine perch.This is more than a house - it's your gateway to serene living with endless potential. Opportunities like this in Scarborough's most sought-after pocket don't come around often! ****OPEN HOUSE SAT&SUN JULY 26/27 - 2pm-4pm**** (id:60626)
Real Broker Ontario Ltd.

