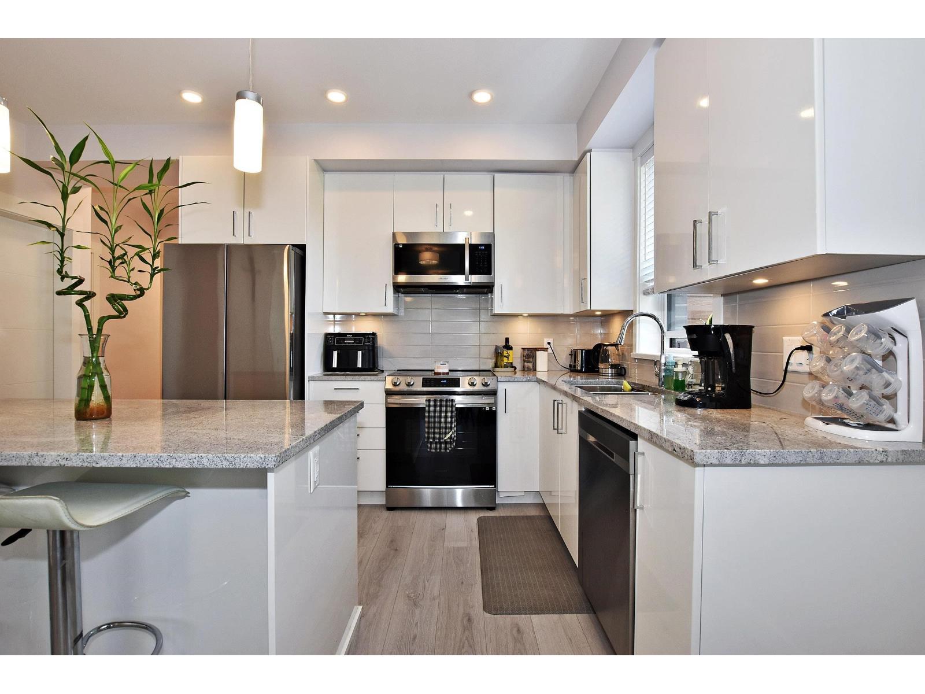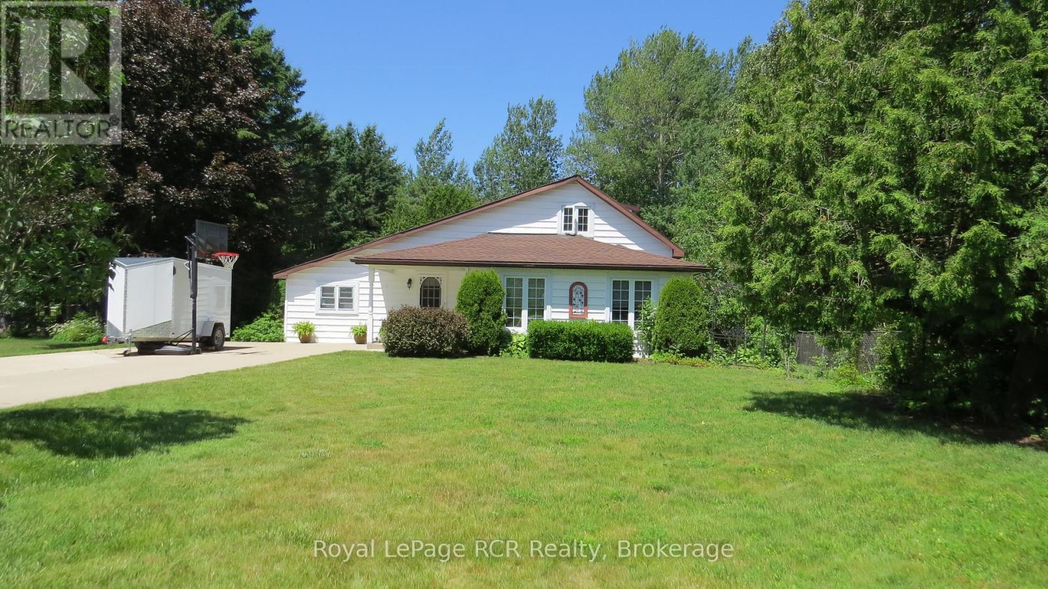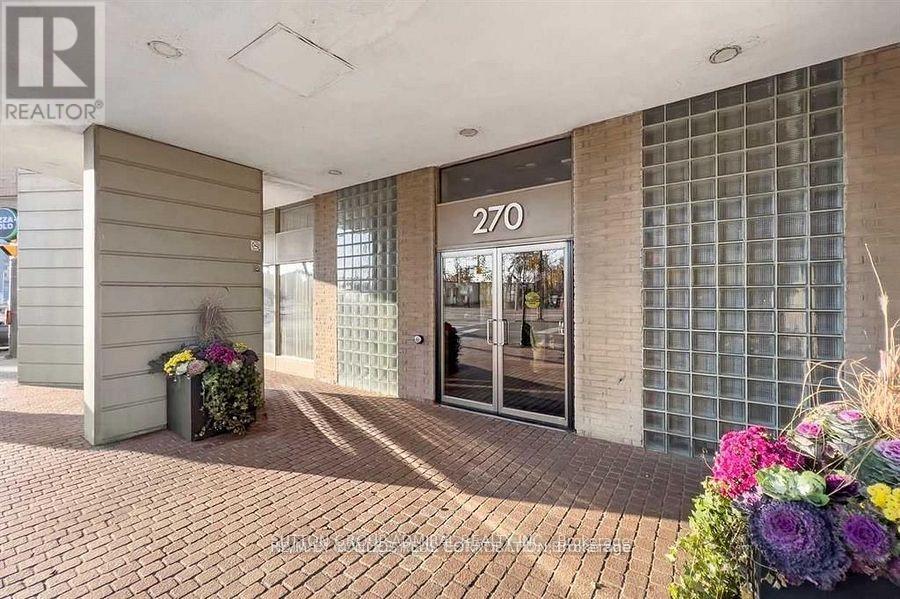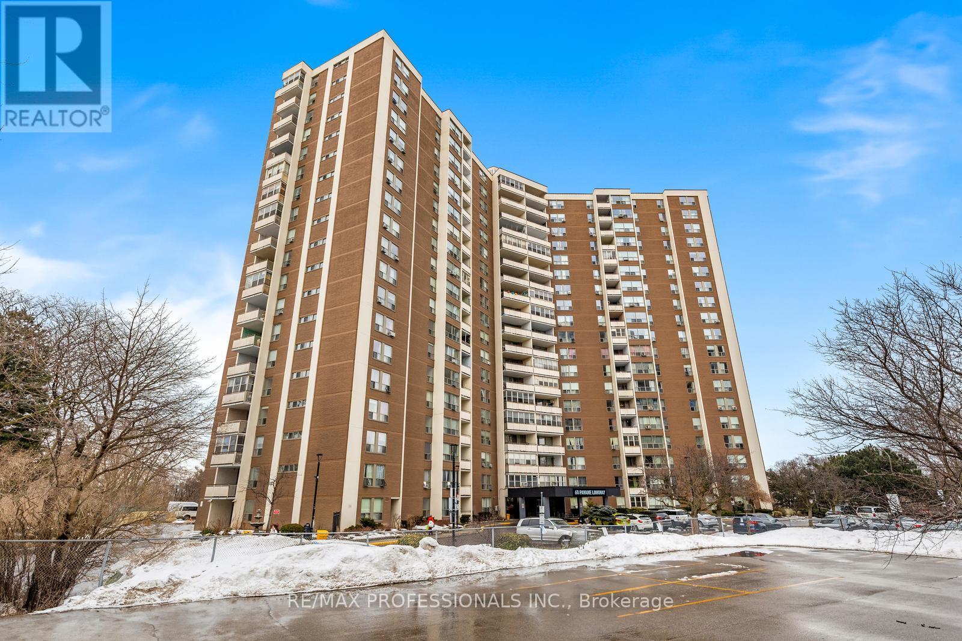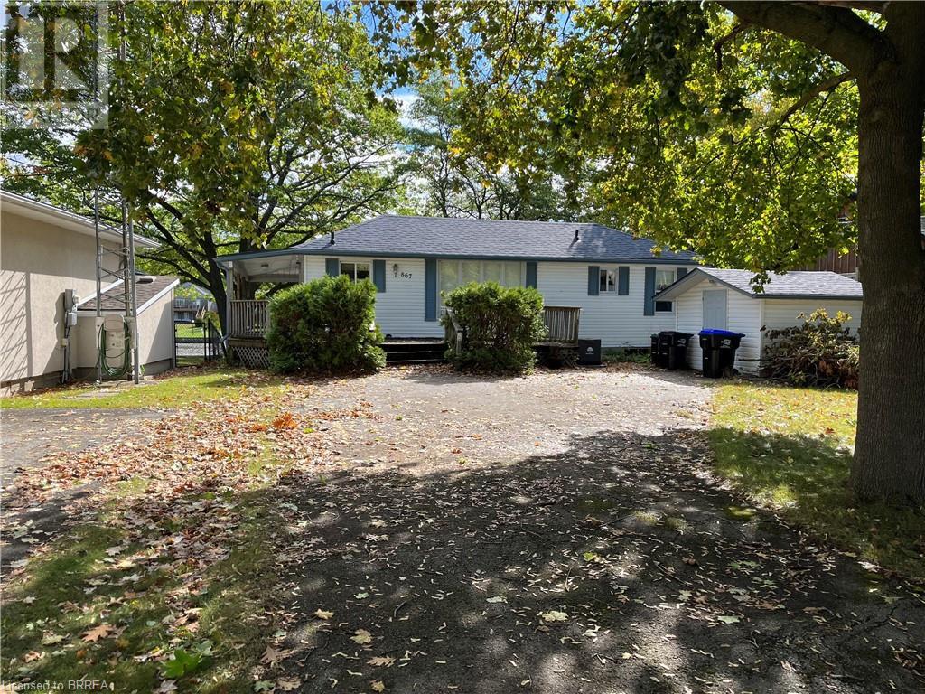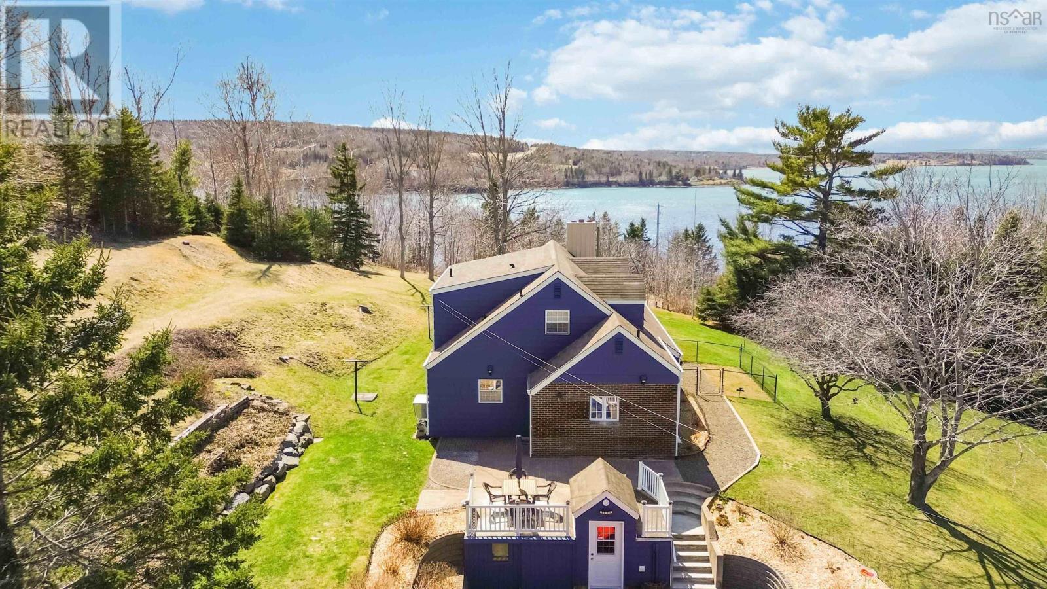208 967 Whirlaway Cres
Langford, British Columbia
This home offers a Huge Patio, 2 Parking Spots, Beautiful Finishes & Convenient Location. Enter inside to find a perfect open concept layout, spectacular finishings throughout including 9' ceilings, hardwood floors in a herringbone pattern, quartz counters throughout, massive island, N-Gas for your stove and On Demand hot water. Enjoy the opposing large bedrooms on either side of the unit with primary bedroom offering walk-thru double closets and a large bathroom ensuite with walk-in-shower & double vanity sinks! This unit has upgraded stacking laundry & each room has its own mini split for year round comfort (heat & A/C). You cannot beat the living space this home offers inside & outside. Enjoy BBQ’s & entertaining on your 388 sqft patio. Good storage + storage locker. Easy access to highway to get downtown or up island, short walk to Florence Lake, restaurants, shopping, trails, Costco and more! Well-run strata, hot water included in strata fee. This building also has a gym! (id:60626)
RE/MAX Camosun
7343 Okanagan Landing Road Unit# 1324
Vernon, British Columbia
Can you imagine Sipping Every Morning Coffee Lakeside? Welcome to the Ultimate Lakeside Lifestyle at The Strand Lakeside Resort! This Bright and Modern Loft Style with Vaulted Ceilings unit overlooks the Thoughtfully Manicured Courtyard from the Floor to Ceiling Windows in the Great Room and The Stunning Okanagan Lake from the Private Patio in the back. A Seamless Open-Concept design comes Fully Furnished with a Contemporary Flair, it’s move-in ready for you to enjoy the Okanagan Summer or capitalize on the strong demand for Short-Term rentals in the area— also making it a Fantastic Investment Opportunity. The Stylish Kitchen features a Granite Peninsula, perfect for entertaining, The Loft Style Bedroom Features a Soaker Tub with a Lakeview, perfect or melting the daily stress away. This Resort is Situated on 280 feet of pristine Okanagan Lake beach, and Boasts a Heated Pool, Hot Tub, and Private Marina, offering an unparalleled resort-style experience. Heated underground parking and a Storage Locker add ease and convenience. Have a Boat? No problem, Boat Slip available to purchase! Don't miss this rare opportunity to own a piece of this Prime Lakefront Resort! (id:60626)
RE/MAX Vernon
27 West Street
Trent Hills, Ontario
Nestled on a quiet residential street, this well-maintained renovated home sits on the edge of the family-friendly, desirable arts community of Warkworth. Ideal for those downsizing or first-time buyers, this low-maintenance home is also perfect as a condo alternative (no sidewalks to shovel!). Sun-filled and spacious, the open-concept main floor living room is a show-stopper with a cathedral ceiling, centred by a gas fireplace framed by stone, along with a walk-out to the cozy sunroom and covered back deck -- perfect for entertaining! A large attached garage has interior access and a workbench with lots of room for extra storage. Your imagination will run wild with possibilities for the high and dry large basement (almost 1000 sq ft) where the perimeter has been drywalled and professionally prewired, ready for your creative touch. Relax in the outdoors by the tranquil koi pond, or enjoy a drink at the fire pit; all surrounded by attractive landscaping with perennials, raised garden beds and mature trees for privacy. A perfect blend of comfort and convenience and within walking distance to the village for cafes, restaurants, shops, park, library, bank and LCBO. About half-hour from Cobourg for VIA Rail and less than 2 hours from Toronto. Fifteen minutes to Campbellford for hospital and full services. See the recent TVO YouTube documentary on Warkworth. Visit our virtual tour video. Experience the Magic of Warkworth! (id:60626)
Sotheby's International Realty Canada
217 32690 14th Avenue
Mission, British Columbia
WELCOME TO THE PRESTON!Urban luxury lifestyle in the city!!! This first-floor unit has two bedrooms, two bathrooms, a den, and two parking spaces. Adorable as can be + move-in ready!.LARGEST unit in the complex.Award-winning Redekop Faye constructed a well-liked condo in the West Coast style. Gorgeous laminate flooring, well furnished with designer paint, and lots of windows letting in natural light. High-end S/S appliances,granite worktops, and an undermount sink are features of the kitchen's contemporary white cabinets. A timeless bathroom featuring a soaker tub, mosaic tile, LED lighting, and white quartz counters. Added bonus: sound-absorbing walls and ceilings.Amenities; kids play area,yoga studio,clubhouse, game room,dog washing station, home office hub,green belt on both sides. (id:60626)
Homelife Benchmark Realty Corp.
164 Edward Street
Saugeen Shores, Ontario
Nestled on a peaceful residential street in the beautiful shoreline community of Southampton, this charming 3-bedroom, 2.5-bathroom, 1.5-story home offers a wonderful slice of this incredible area. Perfectly situated, you're just a short drive from Bruce Power, Port Elgin, and the stunning Bruce Peninsula, making it an ideal base for work or exploration. This property boasts an expansive 99 x197foot lot, providing ample space and privacy, especially with the added bonus of backing onto green space. The home itself has seen a thoughtful array of improvements and upgrades under current and prior ownership, ensuring modern comfort and style. Step inside to a bright and inviting atmosphere. The living room is bathed in natural light thanks to windows replaced in 2003, creating a warm and welcoming space. The heart of the home, the kitchen, was beautifully upgraded in 2018 and features gorgeous white cabinetry, a convenient island, and durable laminate and luxury vinyl flooring throughout the main level. A separate dining room, complete with built-in china cabinets, is perfect for family dinners and entertaining. Completing the main floor is a huge laundry room that also offers dedicated office space. The primary bedroom on the main floor is a true retreat, offering a 3-piece ensuite bathroom and a convenient walk-out to the back deck, perfect for enjoying your morning coffee or evening breeze. Upstairs, you'll find two additional spacious bedrooms and a 2-piece bathroom, ideal for guests or children Step outside to discover your private outdoor oasis. A large deck extends off the back of the house, overlooking lovely perennial gardens that add vibrant color throughout the seasons. For those who love to tinker or need extra storage, a fantastic 11' x 19' workshop awaits, complete with a concrete pad, insulation, and power. Imagine spending your summers at the Southampton Beach, then unwinding in the evenings around a cozy fire on your gorgeous treed lot (id:60626)
Royal LePage Rcr Realty
387 Heath Rd Nw
Edmonton, Alberta
Welcome to the desirable Riverbend community of Haddow! This spacious 2-storey home offers over 2800 sqft of living space with 4 bedrooms + bonus room, 3.5 baths, and thoughtful upgrades throughout. The main floor features 9 ft doors, newer carpet, built-in speakers, fresh paint, a den (or 5th bedroom), bright living room with deck access, and an open-concept kitchen with a full spice kitchen—ideal for entertaining. Upstairs boasts a large bonus room with French doors, a primary suite with 5-pc ensuite and walk-in closet, plus 2 more bedrooms and a 4-pc bath. The finished basement includes a rec room, 4th bedroom, full bath, and home theatre potential. Backing onto a beautiful greenspace and minutes from schools, parks, the Terwillegar Rec Centre, and River Valley. Updates include HWT (2024), deck (2023), dishwasher, washer, carpet, and toilets. (id:60626)
Exp Realty
801 - 270 Queens Quay Boulevard W
Toronto, Ontario
Welcome to Harbourpoint III- Waterfront living at its best!! Step into this bright and spacious 1 bedroom + den, 1 bath condo in the heart of Toronto's vibrant Harbourfront. Unit 801 offers approximately 850 square feet of well laid out living space with sweeping unobstructed views of Lake Ontario, the Toronto Islands and the downtown Skyline. Freshly painted, this home features a generous open concept living and dining area, with large windows that flood the space with natural light, and a well sized bedroom with ample closet space. The functional kitchen awaits your personal touch. (id:60626)
Sutton Group-Admiral Realty Inc.
217 20696 Eastleigh Crescent
Langley, British Columbia
.Welcome to 20696 Eastleigh Crescent, a charming residence nestled in a desirable neighborhood in the heart of Langley. This delightful home features a spacious and inviting layout with three bedrooms and two bathrooms. The open-concept living and dining areas are perfect for entertaining, while the modern kitchen offers ample cabinetry and counter space for culinary adventures. Enjoy the serenity of a well maintained backyard with lush greenery and a cozy patio. (id:60626)
Royal LePage Global Force Realty
1414 - 60 Pavane Linkway
Toronto, Ontario
Welcome to 60 Pavane Linkway #1414 - a well-maintained, move-in-ready 3-bedroom, 2-bath condo in one of Toronto's most desirable locations! This spacious unit features generous-sized rooms, a newer fridge and stove, and in-suite laundry hookup, making it perfect for families or professionals looking for convenience and comfort. Enjoy breathtaking ravine views backing onto the Don River, creating a peaceful retreat right at home. The building offers top-tier amenities, including a pool, sauna, gym, beautifully maintained gardens, an on-site variety store, and both ensuite and off-suite storage.Your maintenance fees cover heat, hydro, water and cable TV. Recent upgrades such as new elevators, heating system ,windows, and roof means you're buying into a well-maintained building.This high-demand location is just minutes from downtown Toronto, the DVP, shopping, schools, and the upcoming Crosstown LRT. With easy highway access, commuting will be a breeze. Steps from parks, golf courses, and the East Don Trail means outdoor lovers will have plenty of walking, hiking, and biking opportunities.Own a spacious, well-kept home in a thriving community. Dont miss your chance to schedule a showing today! (id:60626)
RE/MAX Professionals Inc.
867 Mosley Street
Wasaga Beach, Ontario
This detached home has an absolutely amazing riverfront location on a good sized lot. Only a short walk to the beautiful sandy beach, this fully winterized property is on municipal services and close to all amenities, just perfect for year round living. It has been in the same family for around 45 years and is ideal for someone that is not afraid to renovate and create their dream home. There is also the luxury of a boat house that can be repaired. Don't miss out on this wonderful opportunity (id:60626)
Royal LePage Brant Realty
6392 Charnwood Avenue
Niagara Falls, Ontario
Welcome to 6392 Charnwood Avenue, nestled in a quiet neighbourhood of Niagara Falls. Located a short drive to amenities, shopping, and schools while still providing the serene tranquillity of nearby parks and the year round excitement of the tourist attractions of Niagara Falls. This solid backsplit features 4 levels of finished living space, offering a unique opportunity for rental income, or a growing family. Nicely updated, the home offers a sleek kitchen with subway tile backsplash and updated appliances, an open concept living and dining room with 2 bedrooms up. With a spacious in-suite laundry room on the primary level and second hook-up in lower level, an updated bath and new laminate flooring in the landing, fresh designer paint tones, this home is move-in ready. The lower level features a separate entrance, and additional kitchen, open concept family room with an electric fireplace and 2 additional rooms, a full size bath with shower, custom window treatments plus a bonus storage space, full utility room and cold storage. Whether you are looking to supplement your income or simply enjoy the sprawling layout, 6392 Charwood is a great choice. With a new hot water on demand system, a stylish modern garage door and sleek landscaping, this home has it all. (id:60626)
Bosley Real Estate Ltd.
109 Old Trunk 1
Deep Brook, Nova Scotia
Escape city bustle and awaken to gentle seasonal vistas across your fully landscaped 1.97-acre retreat overlooking the Annapolis Basin. This turnkey haven marries modern conveniences with original characteroak doors, hardwood floors and custom built-ins throughout. Single-level living places the primary suite, home office, kitchen and living areas all on one floor, while the upgraded kitchen showcases newer appliances and each bathroom has been thoughtfully refreshed. Rejuvenate in the infrared sauna, relax under the gazebo-sheltered hot tub, then gather around the fire pit beneath starry skies. Inside, the sunken living room features abundant natural light and a freshly updated fireplace. The fenced yard keeps pets and your garden secureyet deer often wander close by. The partially finished basement is primed for a complete conversion into a guest suite, fitness studio or private spa. Just steps from scenic hiking trails, this property blends outdoor adventure with peaceful seclusion. Priced at $619,000 and only 15 minutes from Digby and 2 hours 15 minutes from Halifax, your retreat awaits. (id:60626)
Exit Realty Town & Country




