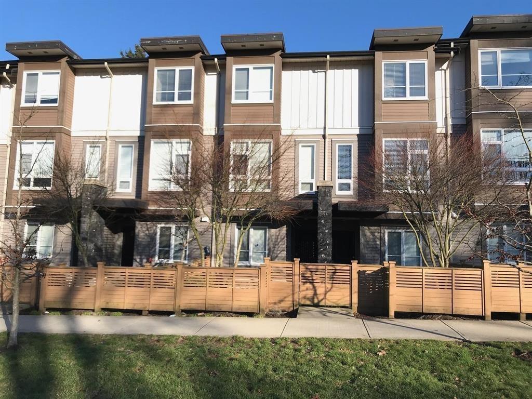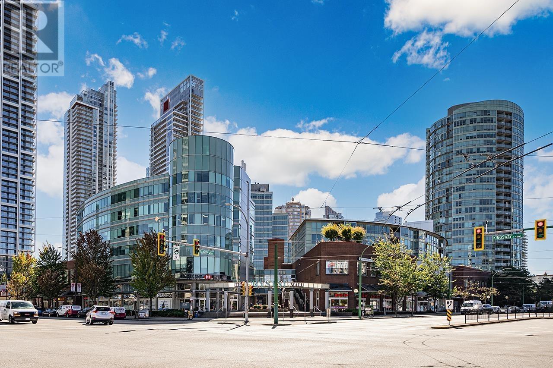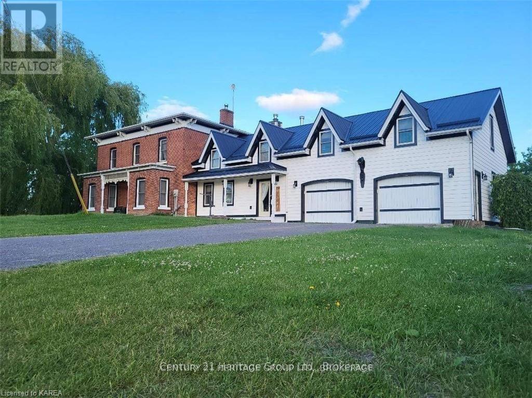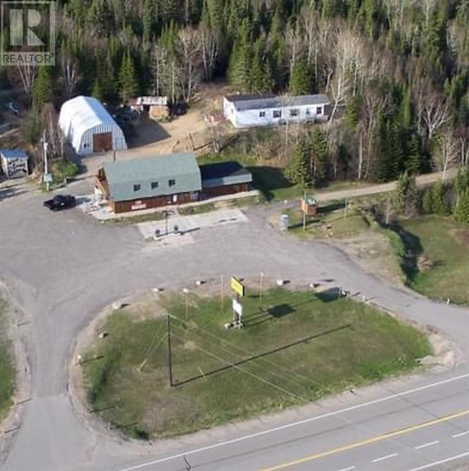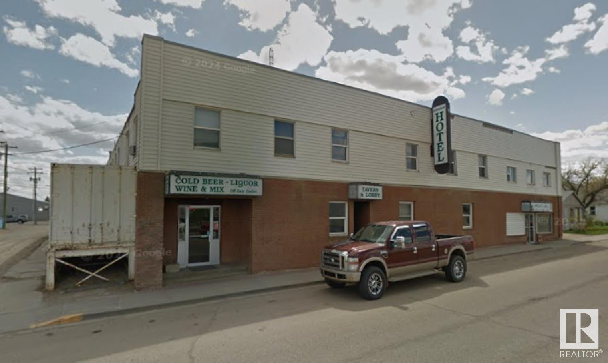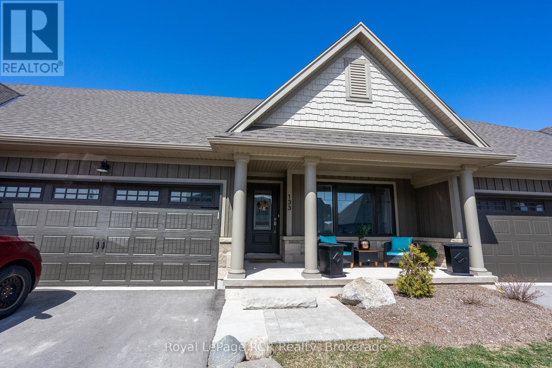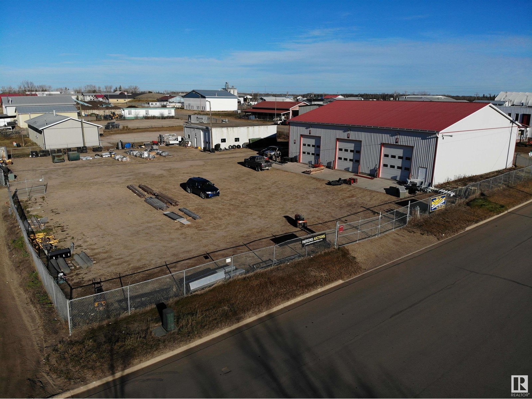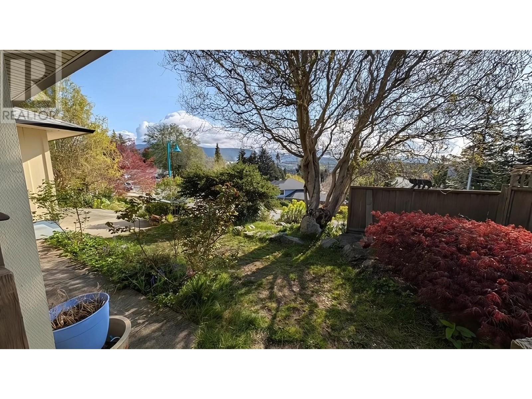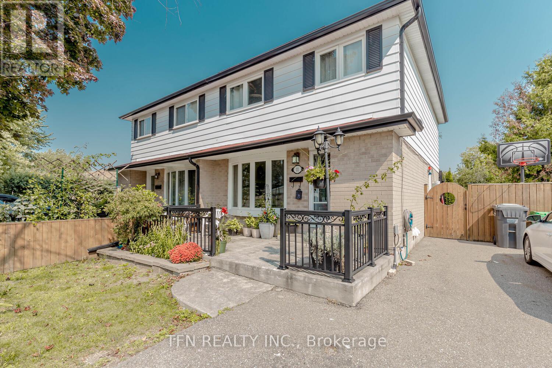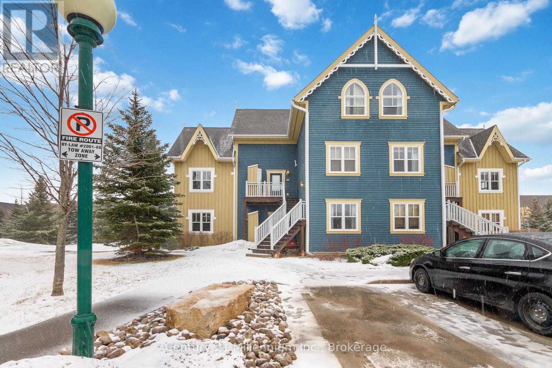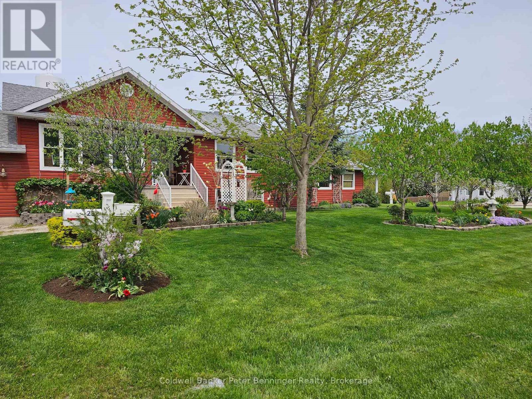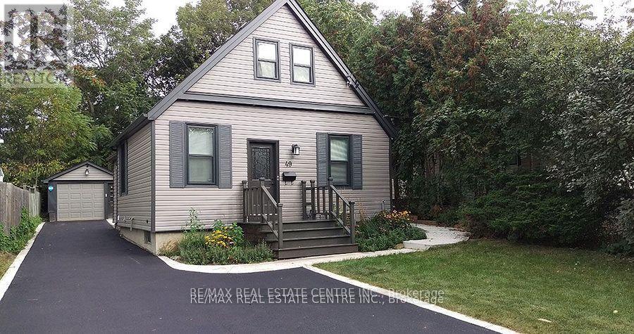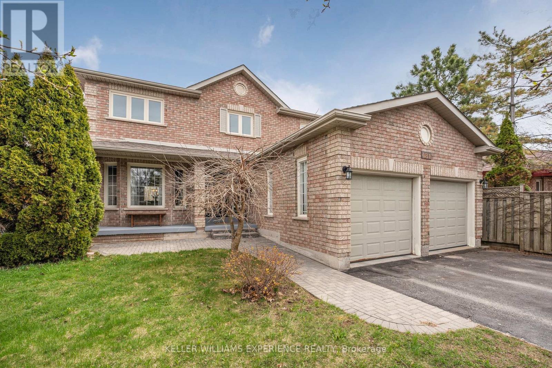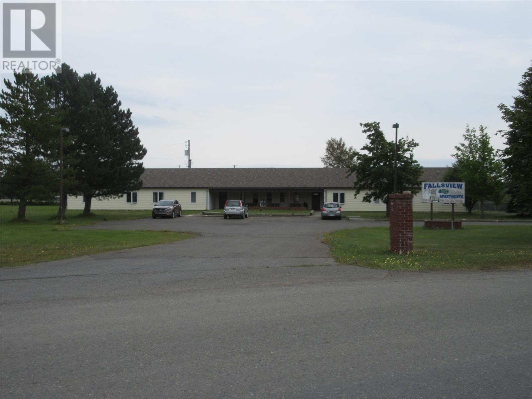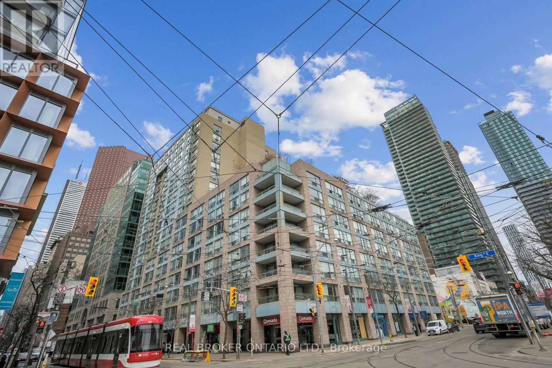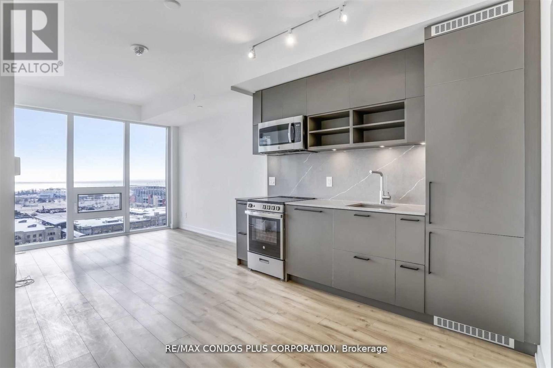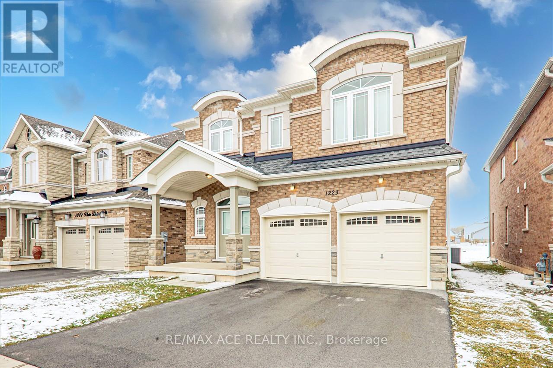122 5888 144 Street
Surrey, British Columbia
Located in sought after Sullivan Station area, ONE44 is a Vesta Built. 3 Storey Townhouse offers 3 bedrooms/ 2.5 bathrooms. Unit is featuring a HUGE Living space, a Gorgeous Kitchen with Stainless Steel appliances, granite countertops & eating bar, Single Car Garage + extra parking, a fenced yard, and much more. Upstairs boasts 2 HUGE Bedrooms, including master with ensuite and another full bath. Also features 1 bedroom and powder room on the lower level. Walking distance to YMCA, elementary and secondary school. Quick access to Highway 10 and King George Blvd. Single car garage and a full driveway for second vehicle. Perfect home for first time home buyers or an investment property. (id:60626)
Pacific Evergreen Realty Ltd.
409 4538 Kingsway
Burnaby, British Columbia
Prime Office Opportunity in Metrotown ' Crystal Office Tower Rarely available 818 SF office space located in the sought-after Crystal Office Tower, directly above the vibrant Crystal Mall at the high-traffic corner of Willingdon & Kingsway'arguably the best office location in the Metrotown area. Enjoy expansive Kingsway views, 3 hours of free visitor parking, and unmatched convenience. Just a short walk to Metrotown SkyTrain Station, Superstore, Burnaby Public Library, and Metropolis at Metrotown. Easy access to Highway 1 and excellent public transit options make commuting a breeze. Don't miss this prime office investment or owner-use opportunity. For the information package, please email: niujerry@gmail.com (id:60626)
Royal Pacific Realty (Kingsway) Ltd.
14 Wimbledon Court
Brampton, Ontario
Swing by Wimbledon this season and discover one of Brampton North's best-kept secrets. Nestled on a quiet cul-de-sac, 14 Wimbledon Court is a spacious 3+1 bedroom, 3-bathroom semi-detached home situated on one of the largest pie-shaped lots in the neighbourhood. Whether you're upsizing, investing, or searching for a versatile family home, this property delivers. The bright and functional main floor layout was updated in 2025, complemented by a new stairway, updated upstairs flooring, and a refreshed powder room vanity. Upstairs, you'll find three generously sized bedrooms that share a spacious and well-appointed 4-piece bathroom, ideal for growing families. Year-round comfort is ensured with central AC (2021) for the warmer months and a furnace (2020) to keep you warm during the winter season. A newly installed side door (2025) leads to a separate entrance and a fully finished basement (2021), complete with a fourth bedroom - perfect for multi-generational living, extended guests, or rental income potential. Step outside and experience the unmatched space and possibilities of the massive backyard - a rare find in the Greater Toronto Area. Don't miss your chance to own a slice of Wimbledon with this move-in-ready home on one of the area's most sought-after lots. ***Offers Anytime! (id:60626)
Real Broker Ontario Ltd.
7387 County Rd 9
Greater Napanee, Ontario
Take a moment to visit 7387 County Road 9 and experience firsthand the beauty, expansive space, and incredible location this property offers. Discover the timeless allure of this captivating century farmhouse, where historic charm meets modern comfort, offering the perfect retreat for your family. Located just a short 5-minute drive from downtown Napanee, this enchanting property features 5 bedrooms, 3 baths, and a loft master suite, providing ample space for everyone to enjoy. The home has been thoughtfully upgraded to enhance its character and functionality. Step inside to find radiant in-floor heating in the foyer and garage, a seamless blend of original and new Canadian pine flooring, and a sleek metal roof installed in 2019. The kitchen is a chef's delight, complete with granite countertops, and the home is kept cozy with foam insulation added in 2021 and a modern propane furnace installed in 2024. Above the garage, a versatile loft space awaits your imagination perfect for a hobby room, studio, or additional living area. The beautifully landscaped grounds are dotted with several outbuildings, including a detached 30' x 30' shop with 14' ceilings, a concrete pad, and two 10' x 10' doors, all fully equipped with electricity. The property also includes a fully heated attached 2-car garage/workshop, as well as a detached single-car garage/carriage house, offering endless possibilities. Nestled amidst picturesque open fields with breathtaking views, this stunning home is ready to embrace its new owners. Experience the perfect blend of historic charm and modern convenience in a setting that feels like home from the moment you arrive. (id:60626)
Century 21 Heritage Group Ltd.
1 Hwy 17
Coldwell Twp, Ontario
Situated directly across from the Neys Provincial Park on Hwy 17 just 25 kilometers west of Marathon, this 6.9 acre property offers a picturesque setting with mature trees and serene surroundings. Deciding whether to keep the property as your own residential space or reopen it as a business depends on your personal preferences, financial goals, and lifestyle choices. The main living quarters provide comfortable accommodation for the owner or caretaker, while a separate modular home with two bedrooms and a spacious deck offers additional living space and income. Outdoor enthusiasts will appreciate the campground facilities, including two cozy Bunkie's and a wild game cooler for preserving freshly caught game. The property also features a large garage, comfort station, and designated trailer storage area, catering to various recreational needs. A transferrable 4-acre land use permit adds value, providing room for storage and pump house access. For more information, visit www.chrisjoubert.ca. (id:60626)
Royal LePage Lannon Realty
5001 55 Av
Grimshaw, Alberta
well known hotel business with 11 rooms, restaurant & bar (over 100 seats) and liquor store. 10 VLTs. HWT replaced in 2018, Furnace & Roof shingles replaced in 2024. (id:60626)
Royal LePage Summit Realty
133 Hawthorn Crescent
Georgian Bluffs, Ontario
Welcome to your dream lifestyle on the shores of Georgian Bay! This stunning 3-bedroom, 3.5-bath townhouse offers an unparalleled living experience, nestled on a prestigious golf course and boasting breathtaking Georgian Bay views. Step inside to find a spacious and open-concept floor plan with elegant finishes and modern touches throughout. The bright and vaulted ceiling living room features large windows that bathe the space in natural light, while offering serene views of 10th green. The gourmet kitchen is a chef's delight, equipped with stainless steel appliances, sleek countertops, and ample storage space. A charming dining area is perfect for entertaining. The primary suite on the main floor is a tranquil retreat, featuring a spa-like ensuite bathroom and a walk-in closet. Upstairs, you'll find another bedroom with its own private ensuite bathroom and access to a lovely balcony. This covered outdoor oasis is perfect for enjoying your morning coffee. The lower level boasts a third generously sized bedroom and large family room that provides comfort and versatility for family, and guests. The home includes a convenient two-car garage, ensuring ample parking and storage space. This condo townhouse includes access to exclusive Cobble Beach Golf Course Resort amenities, such as a clubhouse, swimming pool, hot tub, tennis courts, private beach and 60' day dock. Take advantage of reduced residence rates for the prestigious golf course, spa and restaurant. All this is located minutes away from the amenities of Owen Sound. Don't miss the opportunity to own a piece of paradise in one of areas most sought-after locations! (id:60626)
Royal LePage Rcr Realty
6102 & 6104 47 Street
Barrhead, Alberta
Large & Modern High Wall Shop w/ High Exposure, Highly Trafficked Industrial or Retail Store Front w/ flexible options for all industries including those requiring Quality Industrial Manufacturing, Large Open Shop Bay space for Vehicles & Equipment or Retail Store Front Potential. Good 2nd Outbuilding support in Workshop space & security fencing. Excellent Location, Parking & 3 Sided Access for Warehousing & Freight. Ground Level Entrance & flexible interior options for stages of convenience, storage or flexible future options. MLS E4417168 (1.5 Acre property w 8000+sq ft of Quality Building plus support touches across alley available for Package Purchase). This is an immediate opportunity for a property that will increase productivity or traffic & sales for your business. Location, Location, Location!! (id:60626)
Sunnyside Realty Ltd
5589 Medusa Place
Sechelt, British Columbia
This 2 bedroom rancher plus den, 1325 sqft rancher is an easy walk to downtown Sechelt and the Sechelt seawall. Great south facing views from this home. (id:60626)
RE/MAX City Realty
11 Glenmore Crescent
Brampton, Ontario
Rare Semi with 4 bedrooms and finished basement with Separate Entrance. 143.73 feet deep, Huge Backyard with Deck, Patio. Immense space for Gardening and Planting. Hardwood Floors with no carpet in whole house. Workshop/shed for storage or DIY projects. Upgraded Kitchen with Dining. Close to all amenities with easy access to 410,407. Less than 10 Minutes drive to Bramlea city centre, Chinguacousy Park, Walmart, Worship places and Chrystal Industrial area for Job Opportunities. Great Package for investors also, cashflow positive at market price. Approx 45k upgrades, Solar panel system for monthly income, upgraded Furnace, Heat pump, Energy Efficient Windows (id:60626)
Tfn Realty Inc.
14 Kirby Road
Toronto, Ontario
**Incredible Investment Opportunity - MUST SEE!!**. 1.5-story residence offers income-generating potential, situated on a spacious 50 x 120 lot with opportunities for expansion, including the addition of a garden suite. The main home features four bedrooms, while the separate two-bedroom basement suite boasts its own entrance earning $2500/Month. Tenants willing to stay or vacate. Shared laundry facilities and three full bathrooms enhance functionality. Ample parking accommodates six vehicles within the private driveway, complemented by dual fenced side yards. Many Quality Upgrades Throughout, Absolutely Stunning! **EXTRAS** Maximum Garden Suite Area: 60 Sq. m/ Set Back from Property Line, min 1.5m/ set back from existing House, 5m or 7m Depending on the design and area proposed. (id:60626)
Right At Home Realty
436 Homestead Grove Ne
Calgary, Alberta
Great Opportunity for a Big Family, 5 bedroom, including 2 master bedroom and main floor bedroom with full washroom , extended kitchen with spice kitchen available in north east. Double car garage Brand new house, never lived in, with New Home warranty. Main floor features Bedroom and full washroom with living room and extended kitchen and spice kitchen( with electric cooktop built in and gas stove with built in wall oven and microwave and separate entrance to Basement(with 3 egress windows). Upper floor has 2 master bedroom, bonus room, laundry(5 bedroom in total and 4 full washroom). House is located in the nice community of North east in Calgary Alberta for a bigger family. (id:60626)
RE/MAX Irealty Innovations
12798 Lake Hill Drive Unit# 73
Lake Country, British Columbia
lately maintained home offers a rare combination of elegance, functionality, and thoughtful upgrades that elevate everyday living. The spacious 3-bedroom plus den/flex space layout provides versatility, whether you need a home office, creative studio, workout room, or quiet retreat. The bright, open-concept main floor is designed for both upscale entertaining and relaxed comfort, with a chef-inspired kitchen featuring quartz countertops, stainless steel appliances, and generous storage. Expansive windows flood each room with natural light and showcase peaceful views of the surrounding hills. Upstairs, the generous primary suite includes a walk-in closet with custom built-ins and a spa-like ensuite, and all bedroom closets are upgraded with custom organizers to maximize convenience. Step outside to a fully fenced private yard with lush grass and a cozy patio, ideal for pets, kids, or a quiet morning coffee. Additional highlights include a heated double garage, full driveway parking, and a pet-friendly strata that welcomes cats and dogs of any size or breed with minimal restrictions. Surrounded by scenic trails, lakes, beaches, and parks including the Okanagan Rail Trail, and just minutes from schools, shopping, dining, and daily essentials, this townhome delivers the ultimate Lake Country lifestyle with comfort, style, and practicality in every detail. (id:60626)
Macdonald Realty
142 - 171 Snowbridge Way
Blue Mountains, Ontario
Own a piece of Blue Mountain paradise! This fully furnished, 2-bedroom, 2-bathroom townhome in the prestigious historic Snowbridge community is zoned for short-term rentals, offering excellent income potential. Enjoy a cozy living area with a fireplace and pull-out couch (comfortably sleeps 6), perfect for relaxing after a day on the slopes. The well-appointed kitchen features stainless steel appliances. Step outside and you're just steps away from the seasonal outdoor pool. A convenient shuttle provides easy access to the skiing action and the vibrant Village at Blue with its restaurants and shops. Use this luxurious townhome for your own vacation or capitalize on its rental potential to offset operating expenses. Ideal for investors and families alike. Fees: 0.5% Blue Mountain Village Association entry (calculated on purchase price), $998/year Snowbridge Resident's Association for pool maintenance, $350/year BMVA. HST may apply (can be deferred with an HST number). (id:60626)
Century 21 Millennium Inc.
2452 Upper Chemung Drive
Selwyn, Ontario
Welcome to 2452 Upper Chemung Drive, a rare opportunity to own a west-facing waterfront property on Chemong Lake in the Township of Selwyn. Situated on a beautiful, gently sloping lot on a quiet street, this property offers over 147 feet of shoreline with an armour stone wall, clean swimmable waterfront, and direct access to the Trent-Severn Waterway. The views are spectacular sunsets over the bay, open lake vistas, and a peaceful natural backdrop just 20 minutes from Peterborough. The outdoor space includes a private single-slip dock, stairs into the lake, a hot tub, deck, and an enclosed porch, all framed by mature trees and thoughtfully landscaped grounds. The existing two-storey, fully winterized home offers approximately 1,500 sq ft of finished space including two bedrooms, two bathrooms, a sunroom, and several living areas but the house is in need of significant updates and repairs. This is an excellent opportunity for buyers looking to renovate or rebuild in a highly desirable lakeside location. Additional features include a drilled well, holding tank, propane forced-air heating, central air, and high-speed internet, along with private driveway parking for four vehicles. With municipal road access, garbage and recycling pickup, and school bus service, this property blends natural beauty with practical year-round living. If you've been dreaming of a peaceful waterfront lifestyle with space to make it your own, this Chemong Lake gem is full of potential. (id:60626)
RE/MAX Hallmark Eastern Realty
203/210 30610 Progressive Way
Abbotsford, British Columbia
TWO UNITS - INDUSTRIAL warehouse units located on Progressive Way in Abbotsford. This 1458 SQFT DOUBLE unit offers great exposure in a secure, gated complex with security cameras. Easy access to Highway 1, the US Border, and Abbotsford International Airport, it's perfect for various uses. The unit features 19'9" ceilings, a two x 14' bay door, interior camera/security system, checker plate aluminum sheet metal for protection, and shared amenities, including a washroom, RV sanitary pump, and wash bay. Ideal for those seeking a secure and convenient space. (id:60626)
Royal LePage Northstar Realty (S. Surrey)
292 Balaklava Street
Arran-Elderslie, Ontario
Custom built as a multi generational home this is a legal "side-by-side" duplex on .38 of an acre, or 99 X 167.3 ft corner lot. Currently loved and used with a family in the raised bungalow (Unit 1) and a relative in the retirement (Unit 2) ground level portion of the duplex living an independent life. Both "units" have their own garages and fenced in back yards with garden sheds. Both have porches, independent driveways and back on to different streets. Privacy and independence, there is no interior door adjoining the units. Both homes are pet friendly with direct access to back yards and the bungalow having an intricate dog system! Alternatively, Unit 1 can be lived in by the owners and Unit 2 could be rented out for an income of $2100 to $2400 a month. All billing is inclusive however the hydro does have capability of a separate meter. Natural Gas monthly average for both units is $106.95 and Hydro One is $217.74. Natural Gas was brought in - in 2023 fueling the forced air furnace and a new tankless heat-on-demand system that heats the in-floor heating of Unit 2 and all domestic hot water for both units. Both homes have their own laundries and covered front porches. Fruit tree's are everywhere, grapes, cherries, pears, apples and more. Special shade tree's, magnolia's, tree peony's and perennials grace the gardens. Property is close to the Doctor Milne Park, the local School, Health Centre and downtown shopping. The Village of Paisley provides a fulfilling quality of life with all needful amenities close to hand. Best neighbours ever. You and your favourite REALTOR are welcome. MPAC Property Assessment is from 2016. Water/Sewer is billed separately from property taxes. **EXTRAS** Garden Sheds and any negotiated items (id:60626)
Coldwell Banker Peter Benninger Realty
49 Hillview Street
Hamilton, Ontario
Well Maintained 1 1/2 Storey Fully Detached Home For First Time Home Buyers Or Potential Investors. Four Plus Two Bedrooms With Two Full Baths. This property has undergone a major renovation that includes all new roof, siding, windows, doors, walls, floors, fixtures, plumbing, heating, ductwork and electrical. Electric radiant floor heat in bathrooms (NuHeat), NEST home comfort system. Dimmable LED pot-lights with slide dimmers in all rooms. Ample Parking On The Driveway. Lots Of Potential And A Few Steps To McMaster, Hwys, Shopping, Parks, Schools, Transit, Nature And More! Don't Miss This Opportunity.. (id:60626)
RE/MAX Real Estate Centre Inc.
481 Ferndale Drive N
Barrie, Ontario
Welcome to 481 Ferndale Drive North, a beautifully maintained two-storey brick home located in Barries desirable northwest end. Nestled in a family-friendly neighbourhood, this spacious home features 4 bedrooms, 2 full bathrooms, and 2 half bathrooms, offering over 2800 finished sq.ft. of comfortable living space ideal for growing families or those who love to entertain. Enjoy the convenience of being close to public and Catholic schools, parks, and local amenities. Just a short drive brings you to downtown Barrie's waterfront, shops, restaurants, and Snow Valley Ski Resort only 10 minutes away! The heart of the home is a newly renovated kitchen (2020) with a large island and breakfast bar, perfect for hosting or casual family meals. Adjacent to the kitchen are the dining room and living room, plus a separate family room offering even more space to relax and gather. Upstairs, you'll find four bedrooms, including a primary suite with double door entry, walk-in closet, and a serene soaker tub. Additional updates throughout the house include - new furnace (2025), updated upstairs flooring (2019) and roof replaced (2015). Step outside to a large, open backyard complete with a deck, fire pit, and garden shed perfect for outdoor entertaining and relaxation. Don't miss the opportunity to make this beautiful home yours! (id:60626)
Keller Williams Experience Realty
2-6 Powerhouse Road
Bishop's Falls, Newfoundland & Labrador
Welcome to Fallsview Apartments located in the scenic Town of Bishop's Falls ! This 12 unit all on one level apartment building located adjacent to the beautiful Fallsview Municipal Park makes this property very desirable to potential tenants. Main level of building features four 2 bedroom and eight 1 bedroom apartments , common lounge area at front of building with kitchenette that could easily be renovated into a 13th 2 bedroom unit for additional rental income. Also on main level you have a main common hallway, common washroom, shared laundry room for tenants , electrical room, janitors closet, storage room and mail is delivered directly to residents living in building through mailboxs . Exterior of building is fully landscaped, paved multi vehicle parking lot , detached garage, mostly fenced, building is finished with vinyl siding, vinyl windows and asphalt shingles. Some newer renovations include interior plumbing renos, new carpet installed throughout most of building, all new vinyl windows installed and new asphalt shingles. This property is situated on a large lot with 3.395 acres of land that has great potential for future development of new multi unit apartment buildings, so not only is this property a great investment the way it is right now it could also be a great investment property on a much larger scale! All units are on separate meters with tenants paying their own utilities. (id:60626)
Keller Williams Platinum Realty - Grand Falls
628 Lynx Lake Road
Huntsville, Ontario
Tucked away on 25 acres of pristine forest, this 4-bedroom, 2-bathroom split-level home offers a rare blend of privacy, space, and thoughtful upgrades - all just a short drive to downtown Huntsville. Vaulted ceilings, oversized windows, and rich wood floors throughout create a warm, light-filled interior that brings the outdoors in. The living room is centred around a cozy fireplace, perfect for chilly evenings, while the open-concept kitchen and dining area flows effortlessly for everyday living and entertaining. The primary bedroom features a private ensuite, while the remaining bedrooms offer flexibility for guests, family, or a home office. Additional space to expand on lower side-split level and basement walk-out level complete with wood stove. A standout highlight of this property is the professionally installed rooftop solar panel system, offering both sustainability and peace of mind in all seasons. Additional features like a propane furnace, drilled well, and septic system ensure efficiency and reliability for years to come. Outside, the property continues to impress with a covered car park - ideal for vehicles, recreational toys, or a workshop setup. Surrounded by mature trees and no rear or side neighbours, the setting offers unmatched tranquility and space to explore, garden, or simply relax in total seclusion. Whether you're looking for a full-time residence or a private rural retreat, this home combines eco-conscious living, practical amenities, and natural beauty in one complete package. This is Muskoka living, redefined - peaceful, private, and prepared for whatever comes next. (id:60626)
Chestnut Park Real Estate
508 - 92 King Street E
Toronto, Ontario
Welcome to King Plaza! This rarely offered 2 Bedroom, 2 Bath + Den home has everything you're looking for. Perfectly situated on the quieter side of the building, you'll appreciate all of the perks of this vibrant location while enjoying the peace. The kitchen is updated with great storage & extra pantry space; the upgraded bathrooms both have deep soaking tubs; the primary bedroom is generously sized; the bright den has room for two work stations; all of this plus engineered hardwood floors throughout the unit. 24 Hour Concierge, parking and locker are included. This fantastic home is located mere steps from the St. Lawrence Market, the Financial District, St Michael's Hospital, Metro Toronto University, George Brown College, subway lines and streetcar. Enjoy your choice of great restaurants, bars, cafes, shopping outlets, theatres and cinemas. This is the perfect place to experience everything Toronto has to offer! (id:60626)
Real Broker Ontario Ltd.
1402 - 135 East Liberty Street
Toronto, Ontario
Beautiful Split Two Bedrooms Two Full Bath Unit In Liberty Market Tower. Clear South Lake Views. Sunny and Bright Unit With Floor To Ceiling Windows. Modern Kitchen With Quartz Countertop, Stainless and Integrated Appliances. 9ft Smooth Ceilings & Laminate Floors Throughout. Large Balcony with Views Of CNE, BMO Field, Indy, Air Shows, Toronto Island. Public Transit At Door Step as well as all types of Shops, Grocery and Plenty of Restaurants. Altea Active Toronto, Mins To Gardiner Expressway & Lake Shore Blvd. 7 Min Walk to Exhibition Go Station. A Slow 5 min walk to King StreetCar. Enjoy A Short stroll to the Lake or Take Advantage of this Building's 12000 sq ft amenities including Rooftop Deck w/ BBQ's, Foosball Tables, Separate Work Out Areas, and Grand Party Room. Building has high speed fibre internet included in maintenance fee. Parking and Locker Included. (id:60626)
RE/MAX Condos Plus Corporation
1223 Plato Drive
Fort Erie, Ontario
Welcome To Two Storey Detached High Pointe Meadows Home. This Gem Is Built On A Beautiful Lot With Walking Distance Of Fort Erie Golf Club. An Excellent Home With Large Windows Capturing The Beautiful Morning Sun To Jump Start A Little Over A 10 Minute Drive To The Stunning Crystal Beach. With 20 Minutes To Niagara Falls And 10 Minutes To The US Border (Peace Bridge). You Must See! (id:60626)
RE/MAX Ace Realty Inc.

