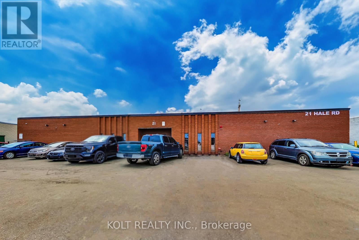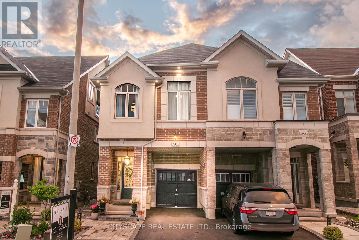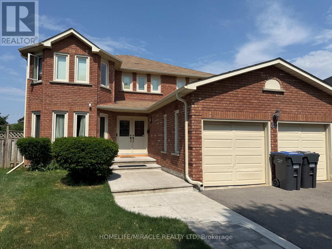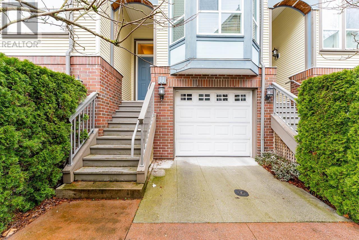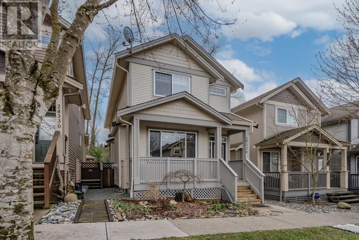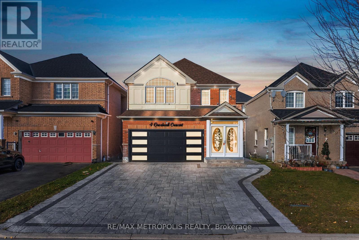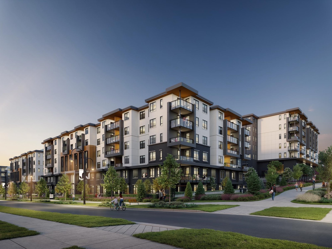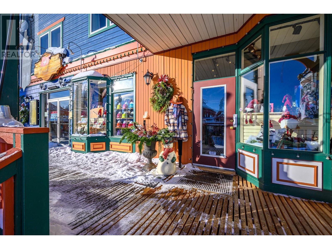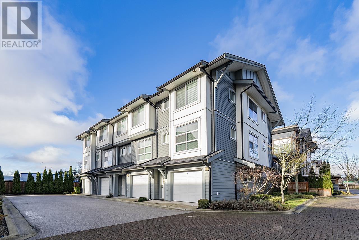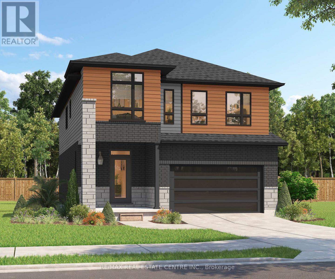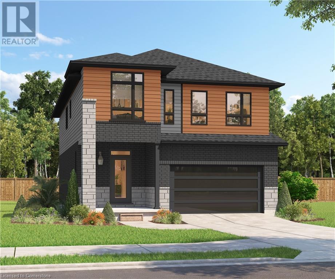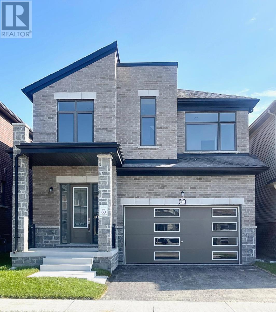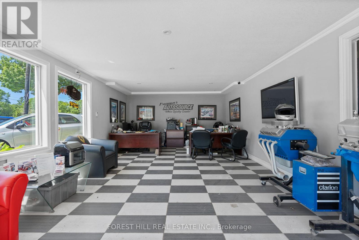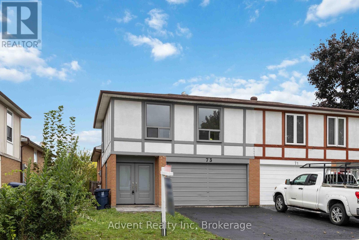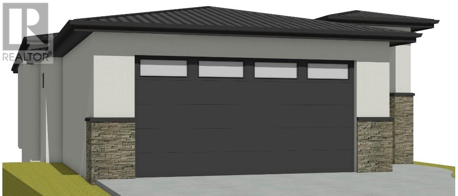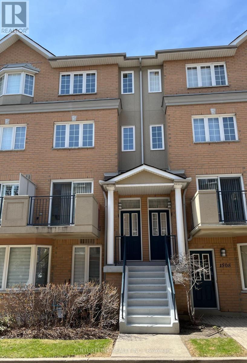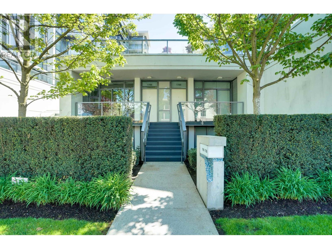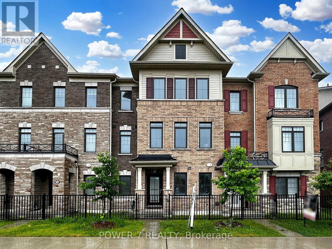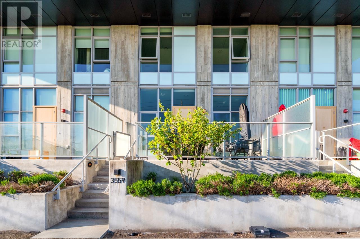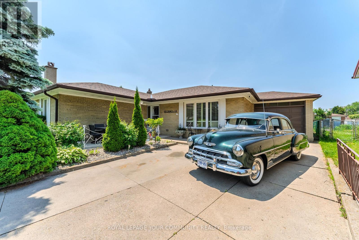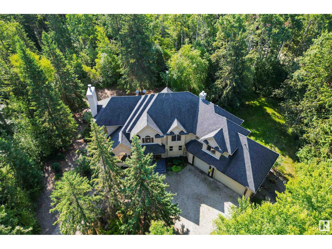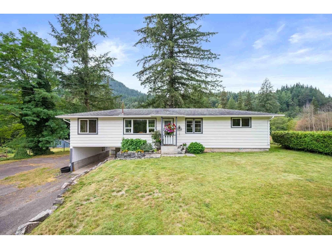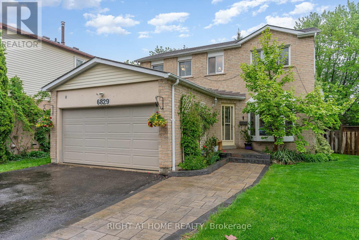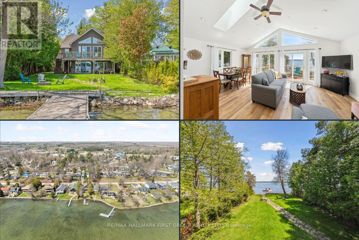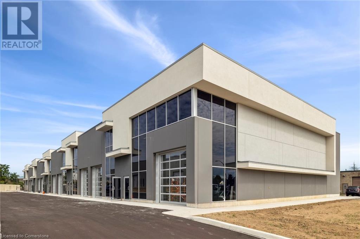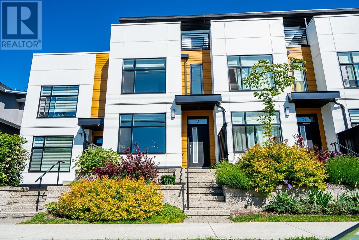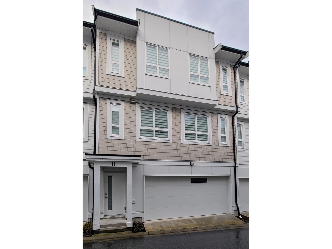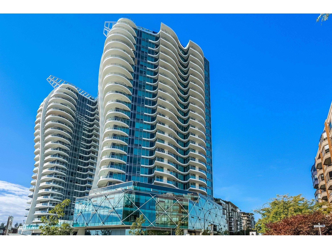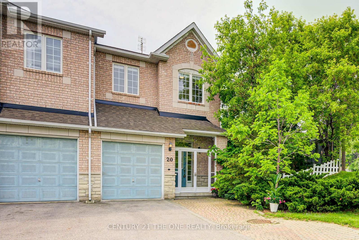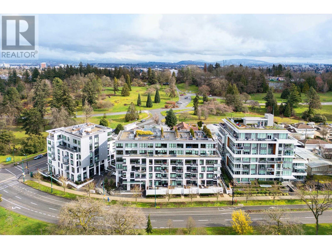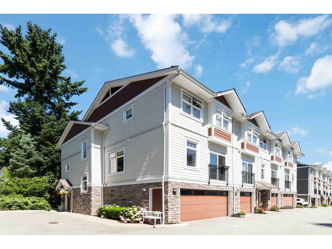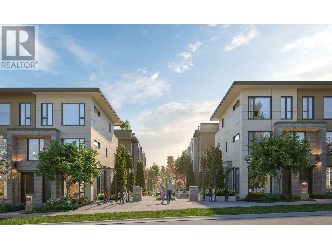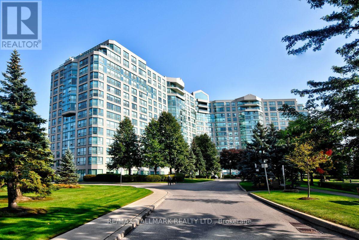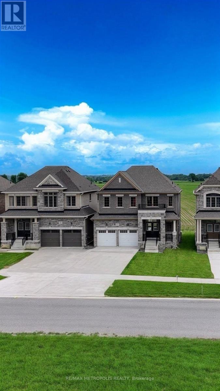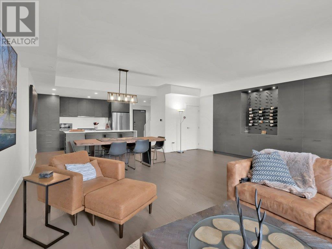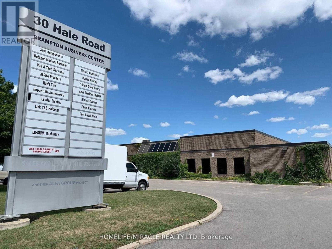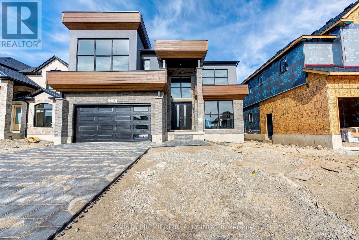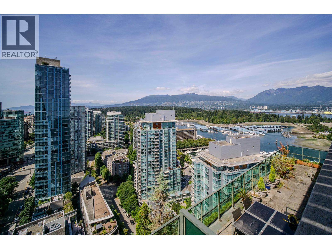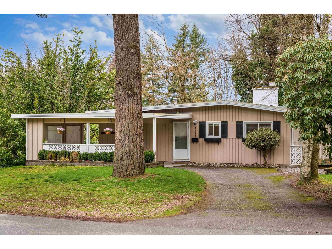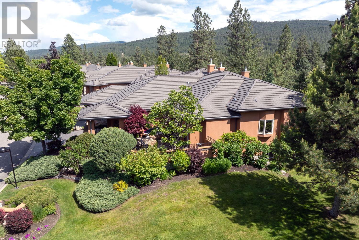10 - 21 Hale Road
Brampton, Ontario
Industrial Condo Conversion Project In Prime Brampton. Highly Coveted M2 Zoning. Close To Transit, Highways. New Asphalt In 2023, Roof In Excellent Condition. Convenient Drive In Door. Small Office And Washroom Build Out. Clean And Vacant Unit Ready For Immediate Occupancy. Second Garage door to be installed prior to closing. (id:60626)
Kolt Realty Inc.
3961 Koenig Road
Burlington, Ontario
This isnt your basic builders house its a custom-designed, highly upgraded dream home! Boasting over $125K in premium upgrades, this 4+1 bedroom, open-concept masterpiece combines thoughtful design, luxurious finishes, and modern functionality.From the moment you step inside, youll notice the top-tier builder design selections, including smooth ceilings, hardwood floors, upgraded trims, recessed pot lights throughout (with separate chandelier switches), and a matching wood staircase accented with upgraded iron pickets. The chef-inspired kitchen is the heart of the home, offering a functional space for cooking and gathering.The luxurious primary suite is a standout, featuring two walk-in closets and an ensuite with a shower bench and upgraded faucets. The home also includes a sound-insulated powder room and CAT5/6/HDMI upgrades for all your tech needs.The versatile 3rd-floor loft with its own dedicated bathroom can be used as a bedroom, family room, home office, or guest suite. The basement, with extra-wide windows and a bathroom rough-in, offers excellent potential for an in-law suite or future finishing.Outdoor living is just as impressive! Enjoy exterior pot lights, a custom interlock driveway and garden, a backyard patio, deck, a BBQ gas hook up, and a fully fenced yard perfect for summer BBQs and entertaining. Additional exterior upgrades include a garage door opener and a seasonal outlet for holiday lights.Set in the highly desirable Alton West neighbourhood, this professionally decorated and curated home is conveniently located near highways, top-rated schools, shops, and more. Move right in and enjoy this truly finished home no work needed for years to come!Dont miss this one-of-a-kind opportunity to own a meticulously upgraded home in the idyllic family-friendly community. (id:60626)
Cityscape Real Estate Ltd.
30 Worth Avenue
Brampton, Ontario
Great Opportunity For Investors Or Large Family Double Door Entry To Large Foyer, All Brick 4+1 Bedroom Bright Living Room, Office Or Extra Room On Main Level, Oak Stairs On Second Level Potential For 5th Bedroom Large Size Finished Basement With Separate Side Entrance (Roof, Windows 2016) (Garage Door And Driveway 2021) Huge Pie Shape Lot, Steps To David Suzuki School, Lady Of Peace School, Park & Public Transit. Must See. (id:60626)
Homelife/miracle Realty Ltd
11 9051 Blundell Road
Richmond, British Columbia
This beautifully crafted Victorian-style townhouse features a perfect blend of charm and modern elegance. With solid hardwood floors, stunning granite countertops, and high-end stainless steel appliances, the home exudes sophistication. The 9-foot ceilings and crown molding throughout add a touch of luxury, while the private deck with a BBQ gas outlet is perfect for outdoor entertaining. Located in a peaceful, well-maintained complex of only 12 units, this home offers a central location with easy access to shopping, the city center, banks, restaurants, gyms, and more. (id:60626)
Royal LePage Global Force Realty
24326 101a Avenue
Maple Ridge, British Columbia
Welcome to this beautifully FULLY renovated, move-in-ready home. This family-friendly community of Albion, steps from schools, parks, pizzeria, café, daycare, Bruce´s Country Market, walking trails close by, and Jackson farm. Enjoy new paint (interior/exterior), updated kitchens, modern pot lights, new toilets, fireplace mantle, and a spacious layout. The bright kitchen features a pantry, tasteful backsplash, new/newer appliances, slide-out range hood, large island & quartz countertops. Upstairs has 3 beds, including a primary suite with greenbelt views, 2 full baths. 1-bedroom mortgage helper with separate entrance (currently a TRU). The south-facing backyard boasts a new deck perfect for entertaining, and a 2-car detached garage offers ample parking & storage. Book your showing today! (id:60626)
Macdonald Realty
4 Grosbeak Crescent
Toronto, Ontario
Welcome to 4 Grosbeak Crescent! This beautiful home features a rare interlocking driveway with no sidewalk, providing parking for up to 6 cars. The finished basement includes a large one-bedroom, brand-new kitchen, full bathroom, and a separate entrance through the garage, offering additional living space. Inside, you'll find 3+1 spacious bedrooms, a large second-floor den ideal for a home office, and 3.5 upgraded washrooms. A large tall window brings tons of natural light to the living area, creating a bright and inviting space. The home has been freshly painted with smooth ceilings and is illuminated by an abundance of pot lights. Conveniently located just steps from public schools and TTC, and only minutes from Highway 401, the Pan Am Community Centre, Walmart, Home Depot, and all your essential amenities, this home offers the perfect blend of comfort and convenience. (id:60626)
RE/MAX Metropolis Realty
Cru 9 7883 199b Street
Langley, British Columbia
This 946 square foot unit at Jericho Park offers a unique blend of contemporary urban living with a relaxed, nature-inspired atmosphere. Located in the first phase of Jericho, the development embodies a timeless architectural style with a touch of West Coast appeal. With its expansive central courtyard and landscaped pathways, Jericho Park fosters a vibrant community where residents can gather and enjoy the outdoors. Comprising four 6-storey wood frame buildings with 385 units, Jericho Park is a reimagined take on central urban living. The development also features over 32,748 square feet of commercial space, providing a dynamic environment for business and leisure. (id:60626)
RE/MAX Commercial Advantage
148 Silver Lode Lane Unit# B & R
Silver Star, British Columbia
Located in Silver Star Mountain Resort, this 3,048 sq ft restaurant offers prime exposure on Main Street, with 50 feet of frontage and a spacious deck perfect for patio seating. With 10-foot ceilings, the bright, airy interior is ready for immediate use. The kitchen and main area are fully equipped, and an additional 1,080 sq ft can be easily converted for extra seating, providing flexibility for any dining concept. Situated in the central village at Vance Creek Hotel, this high-traffic location is perfect for attracting both locals and tourists. Recently renovated, the property is in excellent condition and features two washrooms, up-to-date permits, and rear access for deliveries. This spot is perfect for après-ski happy hours or casual dining in the heart of a vibrant resort community. (id:60626)
RE/MAX Vernon
2 4191 No. 4 Road
Richmond, British Columbia
Explore this delightful 10-year-old townhouse, tucked away in a peaceful strata community. Offering 3 bedrooms, 2.5 bathrooms, and a well-designed layout, it's ideal for families or investors. Highlights include elegant laminate flooring, 9-foot ceilings on the second floor, a sleek modern kitchen with stainless steel appliances and quartz countertops, plus a bonus storage area beneath the stairs. Additional features include a balcony, backyard, air conditioning, and a tandem garage equipped with a 240V EV charger. Conveniently located near Odlin Park and top-rated schools in a welcoming neighborhood, this north-south-facing home promises a tranquil and convenient lifestyle. (id:60626)
Sutton Group-West Coast Realty
208 Benninger Drive
Kitchener, Ontario
OPEN HOUSE SAT & SUN 14 PM AT 546 BENNINGER. Style Meets Comfort. The Hudson Model offers 2,335 sq. ft. of comfortable elegance, with 9 ceilings and engineered hardwood floors gracing the main floor. Stylish quartz countertops, a quartz backsplash, and extended kitchen uppers bring the heart of the home to life. Featuring four large bedrooms, 2.5 baths, and a 2-car garage with an extended 8' garage door, the Hudson includes thoughtful details like soft-close cabinetry, a tiled ensuite shower with glass, ceramic tile floors in bathrooms and laundry, central air conditioning, and a rough-in for a basement bathroom. The walkout lot provides seamless indoor-outdoor living. (id:60626)
RE/MAX Real Estate Centre Inc.
204 Benninger Drive
Kitchener, Ontario
OPEN HOUSE SAT & SUN 14 PM AT 546 BENNINGER. Spacious, Modern & Smartly Designed. Discover the Gill Model, boasting 2,395 sq. ft. of style and substance. High-end inclusions such as 9' main floor ceilings, engineered hardwood floors, 8' interior doors, and quartz surfaces in the kitchen and bathrooms make a bold statement. The huge walk-in pantry and soft-close kitchen cabinetry with extended uppers enhance functionality. Ceramic tiles in all baths and the laundry room add elegance. A tiled ensuite shower with a frameless glass door, central air, and HRV system complete the package. Enjoy the flexibility of the unfinished walkout basement, perfect for an in-law suite or recreation room. (id:60626)
RE/MAX Real Estate Centre Inc.
204 Benninger Drive
Kitchener, Ontario
OPEN HOUSE SAT & SUN 1–4 PM AT 546 BENNINGER. Spacious, Modern & Smartly Designed. Discover the Gill Model, boasting 2,395 sq. ft. of style and substance. High-end inclusions such as 9' main floor ceilings, engineered hardwood floors, 8' interior doors, and quartz surfaces in the kitchen and bathrooms make a bold statement. The huge walk-in pantry and soft-close kitchen cabinetry with extended uppers enhance functionality. Ceramic tiles in all baths and the laundry room add elegance. A tiled ensuite shower with a frameless glass door, central air, and HRV system complete the package. Enjoy the flexibility of the unfinished walkout basement, perfect for an in-law suite or recreation room. (id:60626)
RE/MAX Real Estate Centre Inc. Brokerage-3
RE/MAX Real Estate Centre Inc.
2077 Chris Mason Street
Oshawa, Ontario
Beautiful New Detached Home. This Spacious 4-Bedroom Home boasts a walk-up from the basement to rear yard. Featuring 9 Feet Ceilings On The Main And Second Floors, An Open Concept Floor Plan, Granite Counter Top, Large Breakfast Island, Modern Custom Kitchen and 2nd Floor Laundry Room. Amazing Location, Minutes To Restaurants, Costco, Ontario Tech University, Big Shopping Malls, Hospital, Highway 407 & 401. Move in Ready. A Must See! (id:60626)
Pma Brethour Real Estate Corporation Inc.
444 Laclie Street
Orillia, Ontario
NO bank financing? Seller will hold a mortgage. Outstanding opportunity for seller financing on a Prime high-traffic Corner Lot Flexible Zoning (Confirmed C4i) Located on Main artery in Orillia. Added Bonus/ lucrative Rental Income - Patterson billboard on site. Property highlights include Prewired Cat5 internet, integrated for speakers & security. Office/Showroom + Seating Area. One Bay door. Radiant heated floor with floor drain, Oil Interceptor and Backflow Protector. Building Built-in 2011 with Quality Insulation to minimize utility operating costs. Uses include Motor Vehicle Accessories Store, Existing Uses, Light Equipment Sales and Service, Retail Outlet, Restaurant, Grocery Store, Live-Work Unit. etc. Don't miss out to own this great corner property with NO bank approval. (id:60626)
Forest Hill Real Estate Inc.
73 Glen Springs Drive
Toronto, Ontario
Priced to Sell. Newly Renovated & Modern Semi-Detached Home in the Desirable Warden & Finch Area. This stunning home features large windows that fill the space with natural light, creating a bright and inviting atmosphere. Open-concept main floor boasts elegant pot lights in both the living and dining areas, complementing the premium AA+ grade engineered wood flooring throughout the main and second levels. LED strips add a stylish touch to the stairways. Brand-new kitchen with ample cabinet space, stainless steel appliances, and a center island with stone countertops. Master bedroom offers plenty of closet space. Renovated bathroom features a glass-enclosed shower with Italian tiles, providing a luxurious retreat. The finished basement featuring a new laminate flooring, wet bar, rough-in for a stove and exhaust, a recreation area, an office, an extra bedroom, and a 4-pc full bath. Walk to Public Transit, Bridlewood Mall, Banks & Restaurants. Easy access to Warden/Finch & DVP (id:60626)
Advent Realty Inc
1677 Harbour View Crescent
Kelowna, British Columbia
No GST, No PTT, No Spec Tax! Experience resort-style living in the lakeside community of West Harbour, right in the heart of Kelowna! Build your dream home quickly and hassle-free with our in-house builder and custom house plan—a spacious 3-bedroom, 4-bathroom walkout rancher featuring a main-floor primary suite and 2 additional bedrooms on the lower level. Special features of this home include a soaker tub in the ensuite, a 36"" Thor Dual-Fuel Range, main floor laundry, an office near the entryway AND a second primary room and ensuite in the basement! Perfect for your out-of-town guests. Choose your own interior colour scheme, or let our in-house design team curate the perfect package just for you! With no complicated builder terms, just 10% down and the balance upon completion, it’s a stress-free process. And the best part? The foundation is already poured, services are in place, and the permit is ready—so your dream home can be built in no time! The amenities at West Harbour are second to none. Residents enjoy access to a 500-ft private, swimmable beach, a pool, hot tub, playground, dog run, sports courts, clubhouse, and fitness centre—all for just $245/month. Boat slips are also available! For more details on this unique opportunity call Taryn or Cory today! Don’t forget to ask about the Legacy Fund. (id:60626)
Royal LePage Kelowna
1502 - 28 Sommerset Way
Toronto, Ontario
New Renovation (2024) Luxury Townhouse, 1,492 sqft Build by Tridel in the high demand Yonge/Finch area in the heart of North York! Prime location, well maintained, freshly painted home with balcony for BBQ, skylight above staircase. Minutes walk to famous school Earl Haig SS, Makes PS and Claude Watson Arts School. Parks nearby, steps to Metro supermarket, pharmacy, restaurant, Empress walk, public library, North York Civic Centre and all amenities. 5 mins walk to TTC subway, GO, VIVA Transit, minutes drive to Hwy 401, Direct elevator access to underground parking with car wash and 24 hrs gate house security. (id:60626)
Culturelink Realty Inc.
1786 W 6th Avenue
Vancouver, British Columbia
This is it! Your Kits360 townhouse opportunity! Live/work in this beautifully situated Townhome. Open concept, 1 Bedroom plus Den/Office/Flex space, 1.5 baths and tons of storage space throughout. Enjoy working from home or entertaining guests in style! Main Level features a Sleek European kitchen with integrated Miele appliances, gas range, quartz counters with stone backsplash. Lower level opens to additional storage, Den/Flex space. Spacious Master bedroom including a walk through closet. Serene, Spa inspired bathroom. Bonus features: 2 Patios! 2 Entry doors, walk out to parking. Fabulous amenities! Roof Top view lounge, theatre, gym, meeting rooms, gardens and more! 1 parking, 1 storage locker. 24 hour concierge, 1 pet allowed. Open House, Sunday, June 1st, 1-3pm. (id:60626)
Century 21 In Town Realty
12 Cafaro Lane
Markham, Ontario
5-Year New 3 + 1 Bedroom Freehold Townhouse On A Premium Park-Facing Lot. Your Children Will Have a Direct Access to The Park & Children's Playground Right From Your Front Door! Situated In the most Prestigious Victoria Square Community (Woodbine/Eglin Mills), This Gorgeous Townhouse Has Approx. 2,028 SF As per the Builder's Floor Plan, The Family Room, Principal & Den Directly Overlooks The Park & Greenspace, 9 Ceiling Thru, Deeper & Stylish Kitchen Cabinetry W/Top-level Upgraded Granite Countertops In A Gourmet Kitchen, Connecting To A Huge Terrace For Your Outdoor BBQ or Enjoyment. High-End Stained Hardwood Floor Throughout Lower, Main & Upper Floors, Upgraded Hardwood Stairs & Railings, Top-Notch Marble Countertops In All Baths, Primary Bedroom W/Ensuite, Upgraded Zebra Window Treatment & Lots of Extra Large Windows Thru, A Spacious Den W/ Extra Large Windows that could be used as a 4th Bedroom. 3-Minute Drive To Hwy 404! Walking Distance To Victoria Square Public School, Bakery Shop, Meat Shop and Minutes Drive o Costco, Home Depot, Restaurants, Cafes, Coffee Shops, Schools, 103-Acre Richmond Green Sports Centre & Parks, Angus Glen, Upper Unionville & Diamondback Golf Courses and Many More Amenities. Top-Ranking High School Zone: Richmond Green High School; St. Augustine Catholic School (Ranked Top 4 in 689 High Schools in Ontario). **EXTRAS** Mins to Hwy 407, Go Train Station, Hospitals, etc. (id:60626)
Power 7 Realty
3559 E Kent Avenue North
Vancouver, British Columbia
Welcome to Avalon 2 in River district developed by the renowned Wesgroup. A unique opportunity to own 3 bedroom 3 bathroom +Den townhome in Vancouver newest waterfront community. This functional unit features over height ceilings, high end kitchen appliances and private patio. Lots amenities includes lounge area, courtyard garden, gym, and guest suites etc. Comes with one parking and one large storage locker! Steps to Save-On-Foods, Shoppers, Everything Wine, Fraser River trail, banks, restaurants and much more. Easy access to all what you need. (id:60626)
Interlink Realty
50 Council Crescent
Toronto, Ontario
Welcome to this charming and well-maintained bungalow, proudly owned by the same family for nearly 40 years. Situated on a quiet crescent, this home features a generous 50' x 122' pie-shaped lot in the highly sought-after York University Heights neighbourhood. Large oversized driveway with ample parking. The main level offers a bright and spacious open-concept living and dining area, an eat-in kitchen with a walk-out to the deck, and three bedrooms with an updated bathroom. Beautiful hardwood flooring runs throughout. The finished basement includes a second kitchen, a large recreation area, and a cozy family room ideal for extended family. Conveniently located near York University, Keele subway station, public transit, Hwy 401, Humber River Hospital, and more! (id:60626)
Royal LePage Your Community Realty
27107 Twp Road 510 Ne
Rural Parkland County, Alberta
Discover the Ultimate Riverside Retreat at Mistik Ridge! This custom-built walkout home, backing onto the river and environmental reserve, is both formal and comfortable. With a triple car garage, 4 bedrooms, an upper bonus room, a main floor den, and a fully finished basement, it’s a residence that truly delivers on every level.The sun-drenched open-concept main floor boasts vaulted ceilings and expansive windows that frame the stunning natural surroundings. Enjoy cozy evenings by the wood-burning fireplace, or appreciate the warmth of walnut hardwood flooring and the craftsmanship of custom millwork and built-in cabinetry.Practical main floor includes a well-appointed laundry/mudroom with ample storage, a pantry, and a dog shower, combining functionality with style. Upstairs, the large primary suite serves as a serene retreat, offering breathtaking views of the property and the river valley. The outdoor space is nothing short of magical, seamlessly blending gardens with the tranquil forested reserve. (id:60626)
Maxwell Challenge Realty
13229 Stave Lake Road
Mission, British Columbia
Lovingly cherished by the same family for 38 years! This charming one-level, 3-bedroom home w/partial unfinished basement is filled with heart and soul-a place where you can truly embrace the country lifestyle, whatever that may mean to you. Thoughtfully maintained and move-in ready, but it also offers the perfect opportunity to personalize and make it your own! Set on 5 beautiful acres, the property features a large workshop with an attached lean-to, a barn with 2 stalls, lean-to & corral, fenced yard and field and all the space you need to live your rural dream. Surrounded by nature and majestic mountains but just 20 minutes from all the conveniences of Mission. This is where peace, space, and simplicity come together. A rare 5 acre offering is ready for its next family to love and enjoy! Open house June 8th 2-4pm. (id:60626)
Stilhavn Real Estate Services
101 - 530 Indian Grove
Toronto, Ontario
Rare opportunity! This loft like corner townhome is one of only two in the coveted boutique Duke condos, a winner of Toronto urban design awards. A sun-filled home with South and East exposures, offering a generous and functional two-bedroom and 3 bathrooms floorplan with lots of storage space. Thoughtfully designed with high ceilings, large windows, and exclusive use green garden in front of the unit, this home is bathed in natural light, creating a warm and inviting ambiance. Enjoy engineered hardwood flooring throughout, heated floors in living room and kitchen, custom built hidden storage, upgraded Scavolini kitchen and bathroom cabinets, a gas cooktop, ceasarstone countertops, and upgraded ensuite bathroom. Over 50K spent on upgrades. Designed with sustainability in mind, the unit is equipped with water-conserving fixtures, energy-efficient built-in appliances, programmable thermostats, and Energy Recovery Ventilators (ERV) for optimal comfort and efficiency. Parking and extra-large private storage (7 by 7) included. Stepping out to enjoy the neighborhoods vibrant cafs and shops this property is the unique urban home in a quiet, residential setting. A short stroll to High Park, Keele and Bloor West subway stations, UP Express, GO, street cars.Don't miss this rare opportunity to own a truly special home in a sought-aftercommunity! (id:60626)
RE/MAX Excel Realty Ltd.
6829 Markwood Place
Mississauga, Ontario
This stylish 3+1 bedroom, 4-bathroom home offers a thoughtfully designed layout with high-end updates throughout. Located on one of the last streets to be developed in the area, making this home one of the youngest properties in the neighborhood. The open style entryway with a skylight welcome you to the main floor which features a Living and Dining Room, dedicated Office/Den, perfect for working from home or a guest bedroom, and a family room with a cozy wood-burning fireplace, all painted in elegant designer colours. The updated eat-in kitchen boasts granite countertops, undermount lighting, sit up breakfast bar and a walkout to a spacious covered deck with BBQ area and fire pit ideal for entertaining. Upstairs, the large primary suite includes a walk-in closet and private ensuite, offering a peaceful retreat. The finished basement expands your living space with a full bar, a 4th bedroom, and ample storage. What truly sets this home apart is its exceptional proximity to a network of scenic walking and biking trails, which directly connect to the Lake Aquitaine Trail, Meadowvale Community Centre, Library, and Shopping Centre. Enjoy access to top-rated schools and all the conveniences of Meadowvale living. 8 minute Walking Distance to Go Train! Whether you're seeking modern living in a well-established community or easy access to nature, this home offers the best of both worlds. AC-replaced in 2019; Garage Doors Replaced in 2020, Front Walkway 2020 (id:60626)
Right At Home Realty
2807 Lakeside Drive
Severn, Ontario
Welcome to 2807 Lakeside Drive - your perfect lakeside escape! Life is simply better at the lake, and this charming, fully renovated 3-bedroom waterfront home is your ticket to summer fun and year-round relaxation. Sitting on a massive lot with direct waterfront access and a large dock, this property offers endless opportunity - *Airbnb for $50K/year - its not just a dream retreat but also a smart investment! There's plenty of green space for games, lounging, and bonfires, plus a sandy shoreline that's perfect for swimming, paddling, or just soaking up the sun. Step inside to nearly 2000sq ft, 2-storey home completely renovated in 2014. The spacious main floor offers a family room complete with a wet bar - ideal for entertaining after a day on the water. A main-floor bedroom and stylish 3-piece bath make hosting guests a breeze. Walk out to the patio and take in the breathtaking lake views - your front-row seat to sunny days and starry nights. Upstairs, the open-concept kitchen features quartz countertops and stainless steel appliances. The dining room offers vaulted ceilings, stunning lake views and room for the whole family to gather. Skylights flood the space with natural light, and two walkouts lead to a spacious upper deck perfect for morning coffees or winding down with a glass of wine. The bright and welcoming living room also boasts vaulted ceilings and opens onto the deck, creating seamless indoor-outdoor living. Two additional good-sized bedrooms and a modern 4-piece bathroom complete the upper level. Whether you're swimming, lounging, entertaining, or simply relaxing to the sound of the waves, 2807 Lakeside Drive is the ultimate waterfront retreat. Municipal water, sewers & gas! Don't miss this chance to make unforgettable memories at the lake just in time for summer! (id:60626)
RE/MAX Hallmark First Group Realty Ltd.
1 - 110 Frederick Tisdale Drive
Toronto, Ontario
Spacious End Unit, Upgraded Premium Lot, Mattamy Built, Loaded with Upgrades & Fully Finished Basement with Heated Floor, Solid Oak Staircase, Pot Lights. Upgraded Chimney Style Stainless Steel Hood Fan. Granite Counter, Laminated Floor in 1st and Bedrooms. Modern Kitchen Large Breakfast Bar, Stainless Steel Appliances, Central Vac. Fireplace, in the Living Room, Walk Out to Terrace. 5th Bedroom can be used as a multi-purpose room, i.e., Rec Room or Guest Bedroom. The Den can be used as a Nursery. The unit has a Large wrap around Rooftop Terrace that boasts beautiful city skylines, and Perfect For Entertaining. Double-car garage is perfect for convenient parking with direct access to the basement and a locker inside the garage. With close-access to Park Perfect For Families, good proximity to all Amenities: TTC, Subway, and major Highways. By The Park @ The Front Yard (id:60626)
Sutton Group-Admiral Realty Inc.
24 Ditton Drive Unit# 6
Hamilton, Ontario
Brand new construction, micro-bay industrial condominium for sale. Great location in the Red Hill Business Park, quick access to highways and commercial amenities. Micro-bay units offer owners a highly functional property with above market features: drive-in loading, 24' clear height and approximately 484 SF mezzanine included. Already 60% sold. (id:60626)
Colliers Macaulay Nicolls Inc.
2 1211 Eighth Avenue
New Westminster, British Columbia
FOUR BEDROOM TOWNHOME in the WEST END of New West. This home is move-in ready and for sale by the original owner. The main floor is open plan with both a front and back door opening onto private patios. The kitchen has a large centre island, one bowl stainless sink and a large pantry. Upstairs you will find three bedrooms, one with a walk-in closet, laundry and a main bath with heated floors. The top floor is a private primary suite with 11 foot vaulted ceilings, walk-in closet and ensuite bath with heated floors. Access to a private 184 square foot rooftop patio with views of the Fraser River, Alex Fraser Bridge and the New West Quay. There is a 4-foot crawl space with over 500 square feet of storage. Two dogs allowed with no size restrictions. Walk to everything! OPEN SAT 2-4pm. (id:60626)
Acrosstown Realty Inc.
11 8181 135a Street
Surrey, British Columbia
This 2023 year built home features four bedrooms and three and a half bathrooms, all with luxurious finishes and plenty of natural light. The main floor boasts an open-concept layout, seamlessly connecting the living room, dining area, and kitchen. The kitchen is outfitted with premium appliances, granite countertops, contemporary blinds, and a separate pantry for added convenience. The townhouse also includes a double garage with space for visitor parking and additional storage. Situated in a prime location, you'll be just moments from shopping, dining, public transit, Bear Creek Park, and schools. Everything you need is within reach. The property is easy to show. (id:60626)
Planet Group Realty Inc.
1201 1501 Foster Street
White Rock, British Columbia
FOSTER MARTIN - The epitome of luxury in the heart of White Rock! This beautiful 2 Bed, 2 Bath & Den Corner unit has it all. Enjoy the panoramic view of Mountain Baker & the ever exciting waters of Boundary/Semiahmoo Bay from the 2 balconies which seamlessly allows indoor living to expand to the outdoors. Excellent floor plan boasts lots of natural light & space. Thoughtfully designed with elegant touches to inspire, featuring top-of-the-line Miele appliances, hardwood floors, carrera marble tiles and countertops, a cozy gas fireplace and upgraded fixtures. Amazing 10,000 sq.ft. amenities. Walking distance to everything. School catchment, White Rock Elementary and Semiahmoo Secondary. (id:60626)
Macdonald Realty (Surrey/152)
20 Goldbrook Crescent
Richmond Hill, Ontario
Welcome To This Stunning Luxury Minto End-Unit Townhome That Feels Just Like A Semi, Set On A Rare Oversized 60*156 Ft Lot With Parking For Up To 5 CarsAn Exceptional Opportunity At A Townhouse Price. Fully Clad In Genuine Burned Clay Brick, This Beautifully Upgraded Home Is Located In The Heart Of Richmond Hills Most Prestigious School District, Within Walking Distance To Richmond Rose PS (300m), Bayview SS (500m), Our Lady Queen Of The World Catholic SS (450m), Silver Stream PS Gifted Program (1.5km), And Two French Immersion Schools. Inside, Youll Find A Sun-Drenched Open-Concept Layout Highlighted By A Rare, Elegant Circular Staircase And Modern Finishes Throughout. The Gourmet Kitchen Features A Ceiling-Height Ceramic Backsplash, Brand-New Stainless Steel Appliances (2024), And A Walk-Out To The Spacious Backyard Oasis, Perfect For Gardening, Summer Sports, Or Entertaining Under Mature Trees. Freshly Painted In 2025, The Home Also Includes Custom Komandor Closet Doors (2025), A New Washer And Dryer (2025), And Thoughtful Updates Such As A 2015 Roof, 2024 Shed Roof, 2014 A/C System, And A 2017 Water Softener. In The Finished Basement, A High-Quality B.O.F.F. Murphy Bed Adds Exceptional Versatility-Instantly Transforming The Space Into A Comfortable Guest Suite, Home Office, Or An Additional Bedroom To Suit Your Needs. Offering The Space, Privacy, And Curb Appeal Of A Semi-Detached Home With The Affordability Of A Townhome, This Move-In-Ready Gem Is The Perfect Blend Of Comfort, Convenience, And Style In One Of Richmond Hills Most Desirable Neighborhoods. Just MoveInAndEnjoy. (id:60626)
Century 21 The One Realty
104 4932 Cambie Street
Vancouver, British Columbia
Location, Location, Location. Patio-Lovers & luxe boutique park-side living at Primrose, Queen Elizabeth Park. Rare hyrid Off-street level Townhouse/apartment SW corner 2 Bed/2Bath offers the BEST of Vancouver-Queen E. Park, Oakridge Shopping & Entertainment Mecca & Downtown Vancouver-immerse in culture, art, gastronomy, shopping & tranquil retreat. LEED Platinum construction boasting exquisite modern aesthetics & finishings: mint condition, 9´ ceilings, Italian Binova cabinetry, Miele & Euro applncs with gas stove, wide plank laminate flrs, AIR CONDITIONING, 239 SF exclusive patio, dual entrance from inside the building OR exterior entry door, quartz counters, Full-size W/D, Euro-spa bathrooms with surround stone-tiled walls, 1 EV-ready Parking, 2 Lockers & more. Prestigious & coveted Queen Elizabeth Cambie neighborhood - minutes from Eric Hamber Secondary, York House Private School, Hillcrest Aquatic Centre, Nat Bailey Stadium - a residential community that makes sense. OPEN HOUSE SAT./Sun JULY 26 & 27th 2-4PM (id:60626)
Sutton Group-West Coast Realty
41 2689 Parkway Drive
Surrey, British Columbia
RARELY AVAILABLE MASSIVE END Unit in Allure - 2,229 Sq Ft! A bright 5-bedroom townhome, tucked away at the back of the complex for added privacy. Features include hardwood floors, 9' ceilings, quartz counters, gas range, upgraded lighting, spacious dining area, gas fireplace, and built-ins. Upstairs offer 3 oversized BRs, including a luxurious primary suite with walk-in closet, dressing area, and spa-like ensuite. Main and lower floor flex rooms which can be used as 4th and 5th BRs. This home is PERFECT for a growing family! Steps to Sunnyside Park -one of South Surrey's best parks! Enjoy an outdoor swimming pool, children's playground, softball fields, tennis & basketball courts. Conveniently located w/ easy access to HWY 99 and just mins away from restaurants, groceries and more. (id:60626)
Real Broker B.c. Ltd.
210 601 Harrison Avenue
Coquitlam, British Columbia
Harriswood is ideally situated in the heart of the Oakdale neighbourhood in Burquitlam just moments away from public transit, highly-regarded schools, parks, and diverse shopping options. Our community features 59 meticulously designed garden flats and townhomes, offering 1 to 4 bedroom homes. Harriswood townhomes boast expansive rooftop patios, providing over 400 square feet of private outdoor space, premium smeg appliances, AC & EV ready parking. Offering a serene location at the base of Burnaby Mountain and yet a convenient 10-minute walk to Burquitlam Station´s restaurants, shopping and services, Oakdale is a one-of-a-kind neighbourhood in transformation on the Burnaby/Coquitlam border. Sales Gallery located at #203-552 Clarke Rd. (id:60626)
Rennie & Associates Realty Ltd.
613 - 7825 Bayview Avenue
Markham, Ontario
Elegance and luxury at its best at the "Landmark of Thornhill" located in desirable Bayview Thornhill neighborhood across from the Thornhill Ladies Golf course. Discover a lifestyle in this cozy 1836SF bright and spacious suite creating lasting memories with family and friends. The large living and dining areas are perfect for entertaining and gatherings with a panoramic view of the beautiful park-like courtyard. The eat-in kitchen has been totally renovated equipped with stainless steel appliances. The primary bedroom features a huge walk-in closet and an extra wall unit. The unique solarium combined with a den can be easily converted into a 3rd bedroom, library or office space. Unit comes with 2 side-by-side parking spaces and 3 lockers (rare 2 huge lockers side-by-side in a private room, a truly added value). The condo features expansive grounds with one-of-a-kind beautiful courtyard and modern recreational facilities including 24hrs security, a salt-water pool, sauna, whirlpool, Gym, tennis/pickleball/squash courts, Ping Pong, Library/games room, Party/meeting room, guest suites, bike storage and much more! Excellent location, steps to Thornhill Community Centre & Square, places of worship, parks, Shoppers, supermarket & restaurants. Direct Bus to Finch Subway, minutes to Hwy 7 & 407 and top ranking schools. (id:60626)
RE/MAX Hallmark Realty Ltd.
67 Brethet Heights
New Tecumseth, Ontario
Welcome to refined living in the prestigious Greenridge Community, where elegance and functionality blend seamlessly in this newly built 2,531 sq. ft. residence featuring premium finishes, sophisticated detailing, and a fully finished basement. The sun-filled main floor boasts 9-foot smooth ceilings and expansive windows, with a sleek gourmet kitchen that flows effortlessly into the open-concept living and dining areas perfect for both everyday living and elegant entertaining. Upstairs, spacious bedrooms await, including a luxurious primary suite complete with a spa-inspired ensuite and a generous walk-in closet. Ideally located in the charming town of Beeton, this home offers the tranquility of a family-friendly neighbourhood with convenient access to Highways 400, 27, and 9, and is close to schools, parks, trails, and shopping offering an exceptional lifestyle for both professionals and growing families. (id:60626)
RE/MAX Metropolis Realty
2600 Paramount Drive
West Kelowna, British Columbia
Perched above vineyards with sweeping lake views, 2600 Paramount Dr offers a lifestyle of peace, space, and thoughtful design. This well-maintained home features an open main living area with large windows framing lake and vineyard views. A gas fireplace anchors the living area, which has high ceilings, while the kitchen is finished with quartz countertops, stainless steel appliances, and a walk-in pantry. Step outside to the backyard, where a covered patio—wired for a hot tub—invites relaxed outdoor living with minimal upkeep. The exterior of the home features astrological-timed lighting that brings the evenings to life. The primary bedroom overlooks the views, while downstairs, a one-bedroom suite with a private entrance adds flexibility for extended family or rental income. Practical features enhance daily life: a heated, oversized garage (large enough to park a truck) with a workbench and storage, room for RV parking, built-in vacuum, and a BreathRite fresh air exchanger for improved air quality. Located minutes from golf, wineries, hiking trails, and amenities, this property combines function, comfort, and timeless views. A rare find offering space to live, grow, and relax in one of West Kelowna’s most desirable areas. (id:60626)
Coldwell Banker Horizon Realty
8519 West Coast Rd
Sooke, British Columbia
A rare opportunity to own 400ft of secluded oceanfront just steps from your door! This remarkable 1.18-acre property on the shores of the Juan De Fuca Strait offers stunning views of the Pacific Ocean and Olympic Mountains. Build your coastal dream home overlooking at the water’s edge or renovate the existing south-facing cabin to create your ideal retreat. Optimize the parcel’s length by building a long panoramic view home to maximize the span of the incredible ocean and mountain views. The pebble beach provides a front-row seat to nature and oceanadventure, with Otter Point renowned for its world-class halibut and salmon fishing. Located just 10 minutes to Sooke, 30 minutes to Langford, and an hour to downtown Victoria, this property is the perfect blend of rustic charm and urban convenience. Enjoy nearby trails, dining, and cold-water surfing in Jordan River. This is an incredible investment opportunity to own oceanfront property on southern Vancouver Island in a highly desirable area. (id:60626)
Sotheby's International Realty Canada
1191 Sunset Drive Unit# 401
Kelowna, British Columbia
Welcome to a rare opportunity to own a luxury townhome in one of Kelowna’s most iconic developments, One Water Street. Nestled in the heart of the city’s dynamic cultural and waterfront district, this meticulously maintained 3-bedroom, 3-bathroom, nearly 2,000 square foot residence seamlessly combines high-end design, unbeatable location, and access to resort-style amenities that elevate everyday living to something truly extraordinary. From the moment you arrive, it’s clear that this property is far from ordinary. Unlike typical high-rise units, this townhome offers direct access to “The Bench”, One Water’s signature 1.3-acre outdoor amenity space. With its private gated entry, you can step from your own terrace directly into a landscaped oasis featuring two shimmering swimming pools, inviting hot tubs, dedicated pet-friendly areas, BBQ stations, cozy fire pits, and even a pickleball court—all just steps away from your door. Whether you're entertaining friends, soaking in the sun, or simply relaxing with your dog in a green, serene space, the outdoor lifestyle here is unmatched. (id:60626)
Chamberlain Property Group
16 - 30 Hale Road
Brampton, Ontario
2280 sq. ft. Industrial Condo for Sale in Steeles & Rutherford area in Brampton. Plus additional 150 sq. ft. Mezzanine for extra Storage. M2 Zoning, Warehousing, Light Manufacturing, Storage, Dispatch and many other uses available. No auto related business or place of Worship allowed. Small Office & Washroom in Unit, 14 Ft clear height. 1 Grade Level Drive-in Door with opener. Entrance from inside Corridor as well. 2 Dedicated Parking Spots at the back. Vacant Unit. Immediately available. Condo fees $829.63 includes non-metered hydro and water. (id:60626)
Homelife/miracle Realty Ltd
1046 Lebanon Drive
Innisfil, Ontario
Celebrate This Stunning 75x200ft In Gorgeous Alcona Neighborhood Only Walking Distance from Innisfil Beach Park, Lake Simcoe. This Gorgeous Slice Of Lilac Heaven Boasts A Stunning Private Backyard Oasis With New Deck & Scenery. Enjoy Unparalleled Attention to Details & Finishes Throughout Its 2550+ Sqft Of South Exposure Serene Living Space With Expansive Open Concept Living &Dining Room Equipped With Smart Modern Technology. Live In Modern Style With Luxury Features, Onyx Porcelain Tile Flooring, Engineered Hardwood Flooring, Stunning Smart Lighting Dimmable Fixtures, Floor To Ceiling Fireplace, Gorgeous Gourmet Custom Kitchen Cabinetry With Built In LED Lighting, Backsplash, Oversized Centre Island, Schluter System Wheelchair Accessible Baths, New 4"x6" Framing, Insulation, Drywall, Plumbing & Electrical Systems. This Haven Is Pedestrian Friendly &Centrally Located To Top Rated Schools, Parks, Trails, Golf Courses, Recreational Facilities, Shopping Centers, Highway 400 & Go Station. **EXTRAS** Heat Pump Hot Water Tank Is Owned! View Feature Sheet For Unbelievable Details! (id:60626)
RE/MAX Hallmark Realty Ltd.
Lot 20 Kowtaluk Way
Norfolk, Ontario
Prepare to be captivated by this breathtaking, to-be-built home, set to offer 2800 square feet of luxurious living space in an idyllic location. Nestled against the tranquil backdrop of lush farmland and framed by a row of majestic evergreen trees along the back lot line, this home promises a serene and peaceful retreat. With every detail carefully crafted, its designed to not only meet but exceed your expectations. As you enter, you'll be greeted by a grand 19-foot ceiling in the Great Room, offering an expansive, open atmosphere flooded with natural light. The oversized windows provide a stunning, unobstructed view of the lush farmland and evergreen-lined horizon, creating a perfect space for relaxation and entertaining. The luxurious kitchen is a true focal point, featuring a large walk trough pantry and premium Fisher & Paykel appliances, ensuring both beauty and functionality for the most discerning chefs. The open-concept design flows seamlessly into the living and dining areas, creating an ideal setting for family gatherings and entertaining guests. The Back office offers a quiet, separate space for work or relaxation, providing the perfect balance between comfort and convenience. Upstairs, you'll find the ultimate luxury in the master suite an expansive retreat complete with a 5-piece ensuite and a walk-in closet with custom built-ins. Three additional spacious bedrooms provide ample room for family or guests, with one featuring its own private ensuite, while the other two share a thoughtfully designed Jack and Jill ensuite bath. This home is loaded with premium upgrades and modern finishes, offering the perfect balance of contemporary design and thoughtful details. Whether you're looking for a serene retreat or an entertainer's dream, this home is sure to impress. Please note that the pictures provided are of a former model home, and some selections may no longer be available. (id:60626)
Nu-Vista Premiere Realty Inc.
3017 36 Street Sw
Calgary, Alberta
Welcome to your dream home in beautiful Killarney! This stunning 5-bedroom haven is where memories are made and life's precious moments unfold. As you enter, the stunning accent wall and open concept design set the tone for this thoughtfully crafted space.Imagine starting your day with sunlight streaming through the east-facing dining room window, overlooking a serene park. The heart of this home is the breathtaking kitchen – a culinary paradise with a 13-foot island and top-of-the-line Jenn Air appliances. An adjacent office niche is perfect for work or homework while dinner simmers.In the evening, gather in the cozy family room around the magnificent stone tile fireplace, sharing stories and creating lasting bonds. Summer nights are a delight in your spacious west-facing backyard. Fire up the BBQ on the huge patio and watch the sun paint the sky. The 125-foot long lot offers ample room for kids to play or for you to create your dream garden.Upstairs, a bonus lounge area awaits – your family's entertainment hub. The master bedroom is a sanctuary with vaulted ceilings, park views, and a spa-like ensuite featuring a luxurious soaker tub and steam shower. Two additional bedrooms provide comfortable havens for children or guests, while a well-appointed laundry room makes household chores a breeze.This home's secret superpower is the 2 BEDROOM LEGAL LOWER SUITE w/ PRIVATE ENTRANCE – a fully independent two-bedroom apartment. Rent it out for up to $2500 a month or use it for multigenerational living. The choice is yours!Located in the heart of Killarney, you're steps away from top-rated schools and major commuter routes. Your children can safely walk to the excellent K-6 elementary school next door, fostering independence and community spirit.This isn't just a house – it's a canvas for your future, a nest for your loved ones, and where you'll build your legacy. Every detail, from the private powder room off the mudroom to the built-in office upstairs, caters to bus y, modern families.Key features include 5 bedrooms (3 upstairs, 2 in legal suite), park-facing location, large west-facing backyard, gourmet kitchen, family room with fireplace and built-ins, huge patio for year-round BBQs, upstairs bonus lounge space, vaulted master bedroom with luxurious ensuite, and easy access to top schools and commuter routes.Don't let this opportunity slip away. This Killarney gem is more than a home; it's the key to the lifestyle you've always wanted. Imagine the joy on your family's faces as you tell them, "We're home." Make this dream a reality – your future self will thank you. Don't forget to check out the INSULATED + DRYWALLED DOUBLE GARAGE. Welcome to Killarney – where your story begins and endless possibilities await. This isn't just a purchase; it's an investment in happiness, family, and life. Schedule a viewing today and take the first step towards making this dream home yours! (id:60626)
Cir Realty
302 588 Broughton Street
Vancouver, British Columbia
Deluxe living in Coal Harbour does not have to be expensive. This 2 bedroom plus den unit at Harbourside Park is so close to Stanley Park, shopping and dining. It offers floor to ceiling window with great view. Building is well maintained and secured. It has all the amenities you will need. You really need to see it in person. Hurry up for an appointment. Open House 1pm-3pm on Sat 19th, by appointment only. (id:60626)
Magsen Realty Inc.
192 Amesbury Gate
Bedford, Nova Scotia
There's a certain kind of home that instantly puts you at ease. The kind where light pours in, the energy feels right, and everything just flows. In a world that moves fast, coming home should feel like a reset. 192 Amesbury Gate does just that. From the moment you enter, this meticulously maintained home invites you to relax. The foyer is bright and welcoming, leading to the main living area which blends function and comfort with effortless style. A natural gas fireplace anchors the living room, while a high-efficiency, on-demand natural gas system with integrated hot-water baseboard heating and ductless heat pump ensures year round comfort. The kitchen is polished and practical with quartz countertops, a large centre island, and a walk-in pantry that keeps everything tucked away and tidy. The entire space exudes freshness and flows beautifully through patio doors to a backyard oasis that's been carefully curated for everyday enjoyment and effortless entertaining. Custom-built, multi-level decking leads to an above-ground pool, hot tub, and a green space that stretches well beyond the fence line. With a natural gas BBQ hookup, beautiful landscaping, and room to lounge and play, this backyard truly invites you to stay awhile. Upstairs, the home's layout is bright and breezy with 4 bedrooms, including a truly special owner's suite set behind double doors; a retreat in every sense - spacious, sunlit, with a walk-through closet and an ensuite thoughtfully designed for rest and restoration. Downstairs, the walkout basement is equally inviting, with a fantastic rec room, a flexible 5th bedroom, lots of storage, and another full bath. Located in sought-after West Bedford, minutes from the new school and every amenity, 192 Amesbury Gate is more than a home - it's peace of mind. Whether you're lounging by the pool, curled up by the fireplace, or simply sinking in to the effortless comfort of the space, this is a home that takes care of you. Come feel it for yourself. (id:60626)
Parachute Realty
34777 Mt Blanchard Drive
Abbotsford, British Columbia
Imagine you on your own quiet, private deck enjoying amazing mountain and nature views. This home boasts 5 beds + 2 bathrooms with legal basement. Tucked in on a peaceful cul-de-sac in the highly desirable Ten Oaks neighbourhood, this home offers breathtaking nature and mountain views that extend from the entirety of the home. The main house boasts 3 bdrms + 1 bath, offering effortless single-level living. Fantastic income opportunity with a legal 2 bed 1 bath bsmt suite with separate laundry. Carport and shed offers plenty of outdoor storage and protection from the elements. The carport contains an EV car charger as well. Enjoy the convenience of being a short 15-20 min walk from cafés and grocery stores. Bus stops are close by and is only a 10 mins drive to downtown Abbotsford. (id:60626)
Team 3000 Realty Ltd.
4100 Gallaghers Parkland Drive Unit# 18
Kelowna, British Columbia
Tucked away in a quiet cul-de-sac of just 18 homes, this private SW facing end-unit townhouse offers elegant living in a serene, park-like setting. Enter through the European-style courtyard with a tranquil water feature. Take full advantage of Okanagan Living year round on the spacious southwest-facing balcony or the covered lower patio, ideal for a hot tub or fire table. This home exudes warmth, peace, impeccable taste and pride of ownership. The main floor is flooded with natural light and boasts soaring 14-foot ceilings and 2 dramatic floor-to-ceiling windows. High-end, modern finishes flow throughout, highlighted by a striking 6-foot linear fireplace and premium Hunter Douglas blinds. An additional patio door off of the attached dining area makes entertaining seamless. The gourmet kitchen features granite counters and ample prep space, flowing into a cozy morning room with garden doors to the front patio. The den offers privacy for work or reading. The elegant king sized primary suite includes a window seat, ceiling fan, walk-in closet, and access to a private balcony. Spa inspired ensuite bathroom with dual sinks, quartz counters, large soaker tub, and separate walk-in shower. A powder room and laundry complete this level. The bright lower level features 9-foot ceilings, a spacious rec room with bar, a guest bedroom with French doors, a second large bedroom with garden views, and a stylish 4-piece bath. Plus, there's 800 sqft of undeveloped space for storage or your future dream wine cellar, gym, hobby room, or home theatre. (id:60626)
RE/MAX Kelowna

