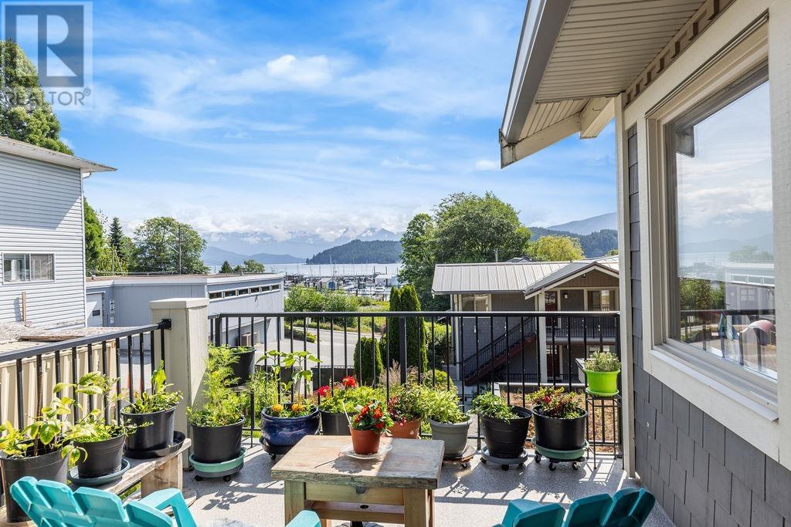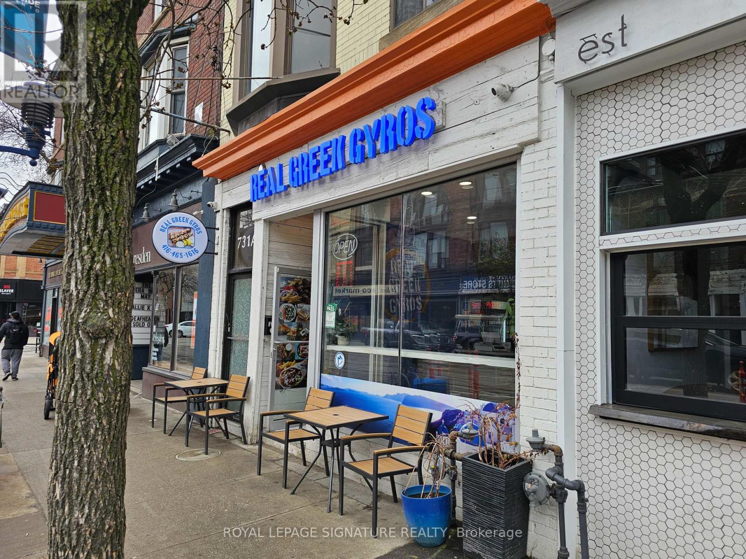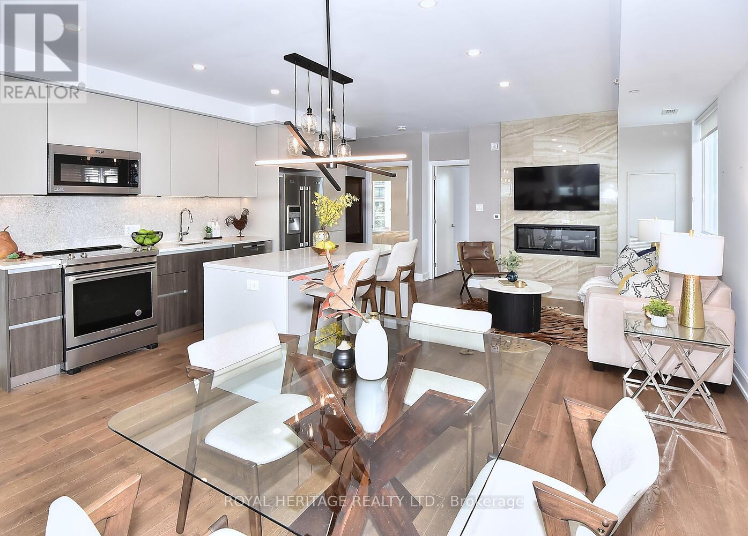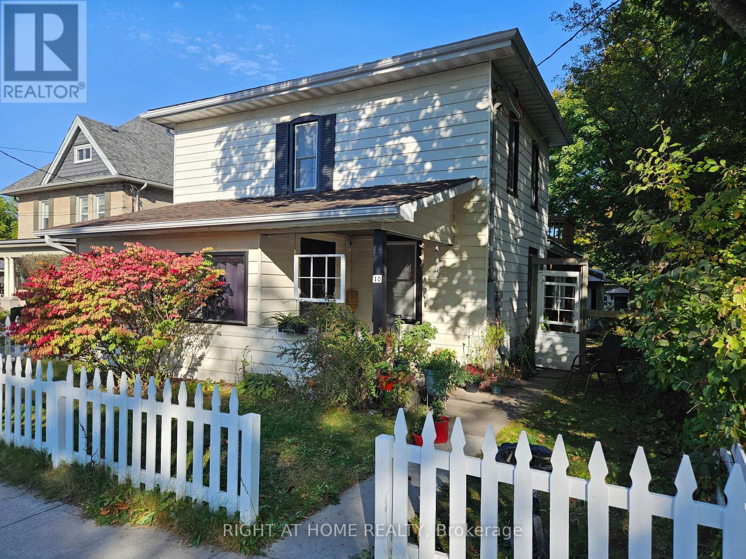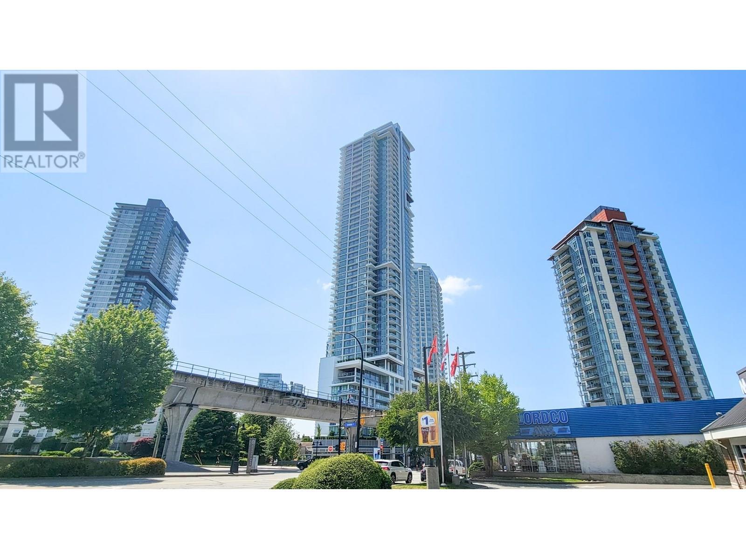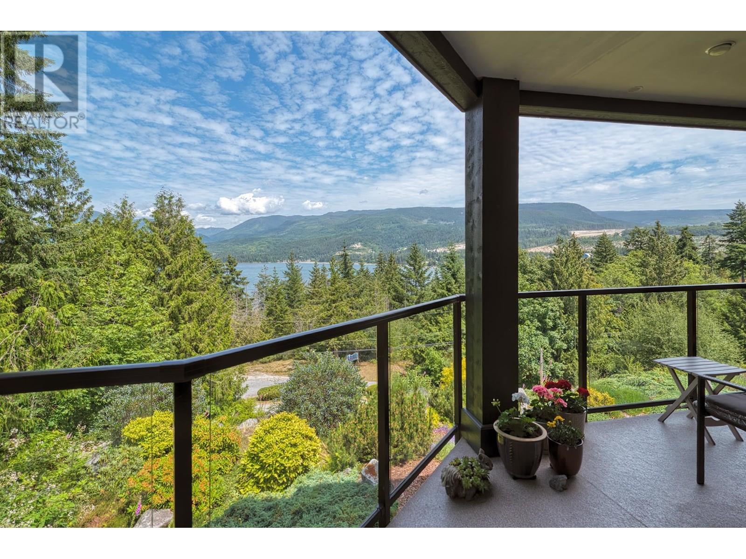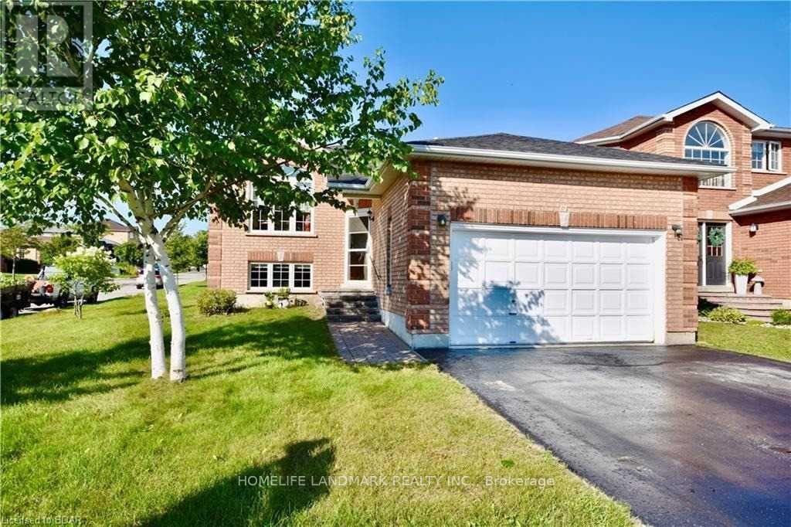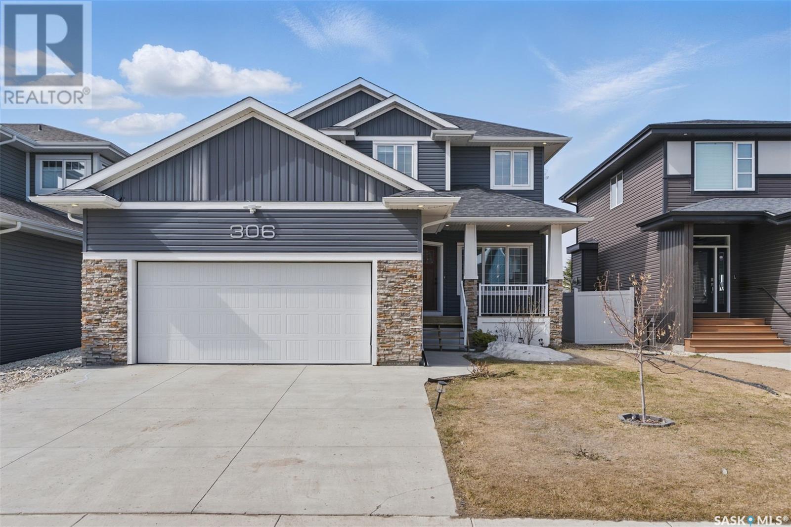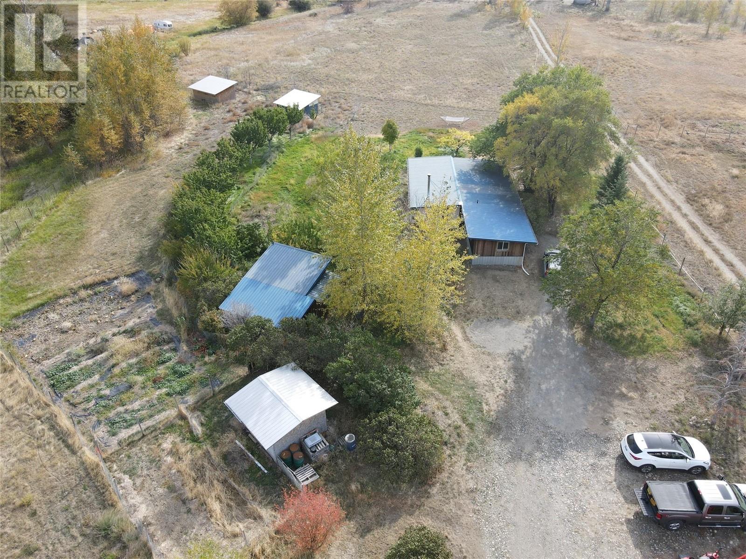7224 Kiviaq Li Sw
Edmonton, Alberta
Move-In Ready Family Home in SW Edmonton! This spacious home is perfectly located in a family-friendly southwest community, sitting on a 28-pocket, east-facing lot. The main floor features a den, spice kitchen, built-in appliances, and a stunning open-to-above layout. Enjoy the outdoors with a completed deck and take advantage of the separate side entry for future development. Upstairs offers a well-designed primary suite, three additional bedrooms, and a bonus room—ideal for growing families. Fully complete and ready for quick possession—don’t miss this incredible opportunity! (id:60626)
Exp Realty
206 414 Gower Point Road
Gibsons, British Columbia
Stunning top-floor condo with spectacular ocean, mountain, and marina views! Located in the highly sought-after building The Landing, this beautifully maintained 1,190 sq. ft. end unit offers the best of coastal living in the heart of downtown Gibsons. Just a short walk to the waterfront, shops, restaurants, and all local amenities. This bright and spacious two-bedroom, two-bathroom home features vaulted ceilings, an open-concept layout, rich hardwood floors, stainless steel appliances, and large windows that fill the space with natural light. Additional highlights include secure parking, a generous storage room, and a peaceful, private setting. A rare opportunity to enjoy seaside living at its finest! (id:60626)
RE/MAX City Realty
1005 - 135 East Liberty Street
Toronto, Ontario
Bienvenido to Corner Unit 2 Bedrooms(+ a study/office Den area) 2 Full Bathrooms with parking and locker included. This corner unit has unique penthouse design, floor to ceiling windows, and with the 360 degree view you can see beautiful skyline at night and the Lakeview during the day. Liberty Village has lots to offer, grocery store and transit is right front of the building and downstairs has so many bars, restaurant & shopping centres. (id:60626)
Royal LePage Signature Realty
731 Queen Street E
Toronto, Ontario
Very profitable Greek quick service restaurant (QSR) located beside the Opera House on Queen Street East in the heart of Riverside. Real Greek Gyros is the neighbourhood's only Greek restaurant and it boasts excellent sales far above average for a restaurant of this type. Impressive net operating income on top of salaries for ownership. Limited seating for 16 inside and 16 on the PatioTO that is installed annually. Big 14-ft commercial hood with greatequipment and easy to operate and staff. 2 walk-ins (1 + 1) prep area with an office and 2 parking spaces at the back of the unit. Attractive lease of $4,602 Gross Rent with 8 + 5 + 5 years remaining. Please do not go direct or speak to staff or ownership. (id:60626)
Royal LePage Signature Realty
510 - 195 Hunter Street E
Peterborough East, Ontario
East City Luxury Condo's welcomes you to Unit 510. This executive 1130 sq ft 2 bedroom, 2 bathroom condo provides exposure on three full sides with a West facing 27 foot balcony. East City Condos offer a sophisticated lifestyle with unmatched amenities including underground parking, exercise room, luxurious lobby entrance and an 8th floor terrace and party room that overlooks the city and countryside. The open concept layout of this unit boasts 9 foot ceilings, engineered hardwood floors throughout with quartz counters in this chef inspired kitchen. Special upgrades include: A BOSCH dishwasher, glass shower door, Quartz backsplash and counters, Upgraded Shower/Tub walls and a backlit mirror in the main bathroom. Located in Peterborough's sought after East end close to local amenities and just a short walk to the local Bakery, Butcher Shop, and Foodland Grocery store. Downtown shopping is just a 15 minute walk across the Quaker Bridge to enjoy Peterborough's specialty restaurants and boutique shopping. This is the lifestyle that your deserve. (id:60626)
Royal Heritage Realty Ltd.
10 Regent Street
Selwyn, Ontario
A very rare opportunity to own a piece of PARADISE in the nostalgic village of LAKEFIELD. A two storey home in a quiet quaint neighborhood inviting to all walks of life, the potential is unlimited let Your imagination make it real. Four bedrooms with in-law potential, large family room, sun porch/living rooms as well as park like features that surround the home; have a picnic better than a park setting in Your own back yard. Many upgrades in the past 4 years: new windows, shingles, eve trough with leaf guards. Location could not be better, five minutes to the waterfront walk, downtown main strip, parks, walking paths, grocery stores, banks and every amenity I have not mentioned. Only 15 minutes to Peterborough and 1 hr and 20 min to Toronto. Many upgrades over the years but this century home is blooming with character and still has straight lines and well maintain finishes. Make Your Dreams a Reality... (id:60626)
Right At Home Realty
2106 518 Clarke Road
Coquitlam, British Columbia
Discover this brand new luxury 2 bed, 2 bath CORNER UNIT on the 21st floor of Burquitlam´s iconic 51-storey Highpoint tower. Featuring soaring 9´ ceilings, floor-to-ceiling windows, and a spacious private balcony, this home offers breathtaking sunset views and refined modern design. The gourmet kitchen boasts premium appliances and a stylish island within an open-concept layout. Just 3 minutes to Burquitlam SkyTrain and direct transit to SFU, plus enjoy 11,000+ sq. ft. of upscale amenities including a Sky Lounge, fitness studio, and outdoor dining terrace. Comes with 1 parking & 1 storage-luxury urban living at its peak. OPEN HOUSE 6/21 2-4PM (id:60626)
1ne Collective Realty Inc.
W201 5780 Trail Avenue
Sechelt, British Columbia
This stunning level-entry corner unit at the Westwind features two bedrooms plus spacious den, offering picture perfect views of Sechelt Inlet. Meticulously updated with pristine hardwood floors throughout primary areas. Upgraded kitchen includes quartz counters, new fixtures, induction range, stainless appliances, double sink, and luxury vinyl tile flooring. Both bathrooms feature updated fixtures, lighting, and new vinyl flooring. Completely re-painted with new blinds installed in all rooms. New screen doors, hot water tank, washer and dryer. Natural light floods the main living areas, enhancing views from every window. Enjoy two private outdoor spaces: a spacious ocean-view sundeck and a large sunny, fenced patio (gardeners delight). Only moments from downtown Sechelt. 10 out of 10. (id:60626)
Sotheby's International Realty Canada
71 Parkway Crescent
Clarington, Ontario
PRICE ADJUSTMENT Nestled in a quiet, well-established neighborhood, this inviting brick bungalow offers both comfort and versatility. With its spacious layout and thoughtful three bedroom, one full bathroom design, the home provides a solid foundation for family living, along with the potential to create an apartment or in-law suite with a separate entrance. The property boasts a generous lot, offering plenty of outdoor space for relaxation and entertainment. Inside, you'll find bright and airy living areas, well-sized bedrooms, and a kitchen with ample storage and deck access. Whether you're looking for a home with room to grow or seeking an investment opportunity or both, this bungalow is the perfect choice. Minutes From Downtown Bowmanville, Restaurants, Shops, Conveniently Located Close To 401, 115 & 407, Easy Access To GTA, Peterborough and Northumberland. (id:60626)
Royal Heritage Realty Ltd.
14 Crompton Drive
Barrie, Ontario
All Brick Raised Bungalow In Little Lake Area, Main Floor Offers 3 Bedrooms, Two Full Bathrooms, Living Room And Dining Room Combined. Lower Level Finished With Large Rec Room With A 4 Piece Bathroom And A Bedroom. Recently Finished Attic Insulation ,Large Windows , Eat In Kitchen With Walkout To Deck. Hardwood And Ceramic Floors - Fantastic Location Close To All Shopping, Schools And Highway 400. **EXTRAS** Basement newly renovated, new floor, new painting. (id:60626)
Homelife Landmark Realty Inc.
306 Secord Way
Saskatoon, Saskatchewan
Welcome to 306 Secord Way—an exceptional former Montana Homes show home nestled on a quiet crescent in the highly sought-after Brighton community. This meticulously maintained 2,102 sq. ft. two-storey residence backs onto a scenic walking trail, offering both privacy and picturesque park views. Ideally located within walking distance to parks, shopping, and amenities, with convenient school bus service to Dr. John G. Egnatoff School. From the moment you enter, the home’s thoughtful design and attention to detail set it apart. The spacious and airy main floor features high ceilings, a natural gas fireplace, neutral tones, and an open-concept layout. The kitchen is a showstopper with soft grey cabinetry, a deep denim-colored island, quartz countertops, tile backsplash, chimney-style hood fan, and a full stainless steel appliance package. A flexible front den provides a perfect space for a home office or playroom. Upstairs, a large bonus room with built-in shelving, three generously sized bedrooms, convenient laundry, and a luxurious 5-piece primary ensuite—including a corner soaking tub and separate shower—enhance the home’s appeal. Stylish Hunter Douglas window treatments complement the interior, while the southwest-facing backyard is fully developed with a large deck, pergola, storage shed, low-maintenance composite fencing, underground sprinklers, and a gate opening directly to the trail and green space beyond. The insulated, drywalled oversized double attached garage offers direct entry, and the open basement awaits your personal touch. Additional upgrades include central A/C, HRV system, triple-pane windows, upgraded faucets and showerheads, and new fridge (2025). This home is a perfect blend of style, comfort, and location—and truly shows like new. (id:60626)
Royal LePage Varsity
360 Vla Road
Cawston, British Columbia
5.79 acre organic farm in the heart of Cawston featuring a thoughtfully designed 2 bed 2 bath home, bunkhouse, root cellar, and chicken coops. The entrance to the property is lined with Douglas fir and pine trees creating incredible privacy and natural windbreak. The front portion of the land is planted in a mixed fruit orchard and variety of perennial food crops, whereas the back section is open and awaits your future plans. The original home was built using straw-bale style construction. Two subsequent additions were added several years apart, completed with modern 2x6 home building techniques. High efficiency BlazeKing wood fireplace heats the home well during the winter months. The back of the parcel borders Ginty’s Pond, an area rich in wildlife. Ongoing reclamation projects are encouraging more species to return to the area. Property has its own well and septic system. Telus high speed internet available. Call the listing agent for more info. Please provide at least 24 hours of notice for showings. Measurements are approximate. (id:60626)
Royal LePage Locations West


