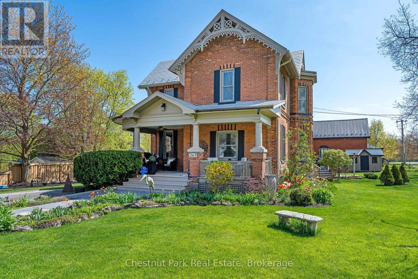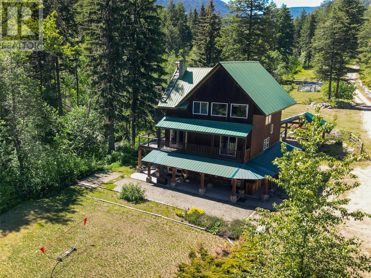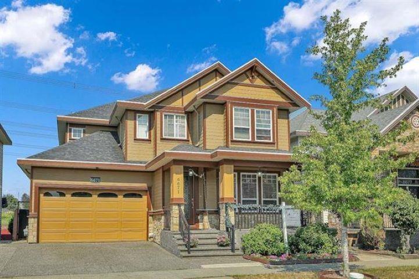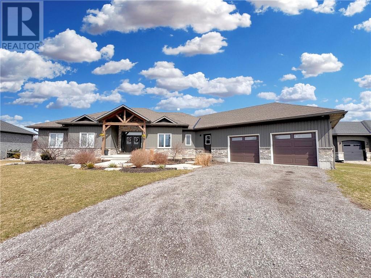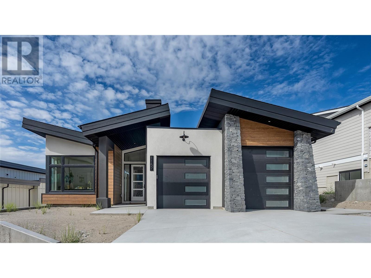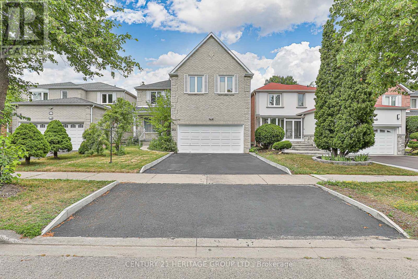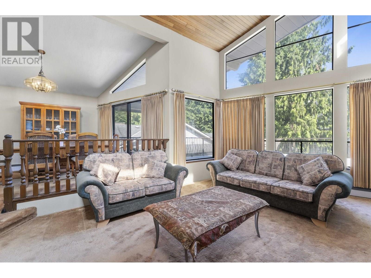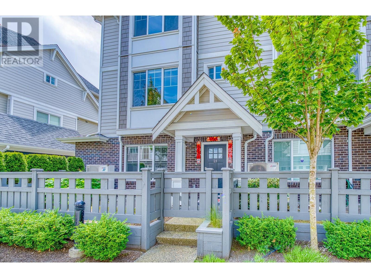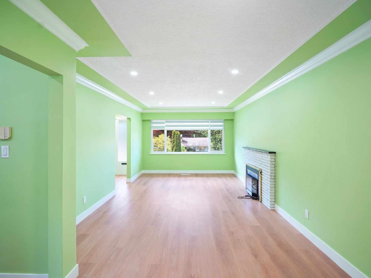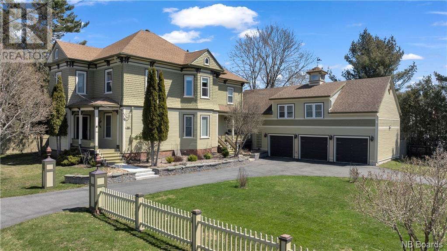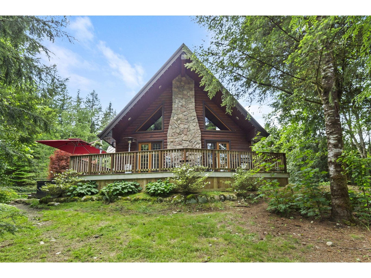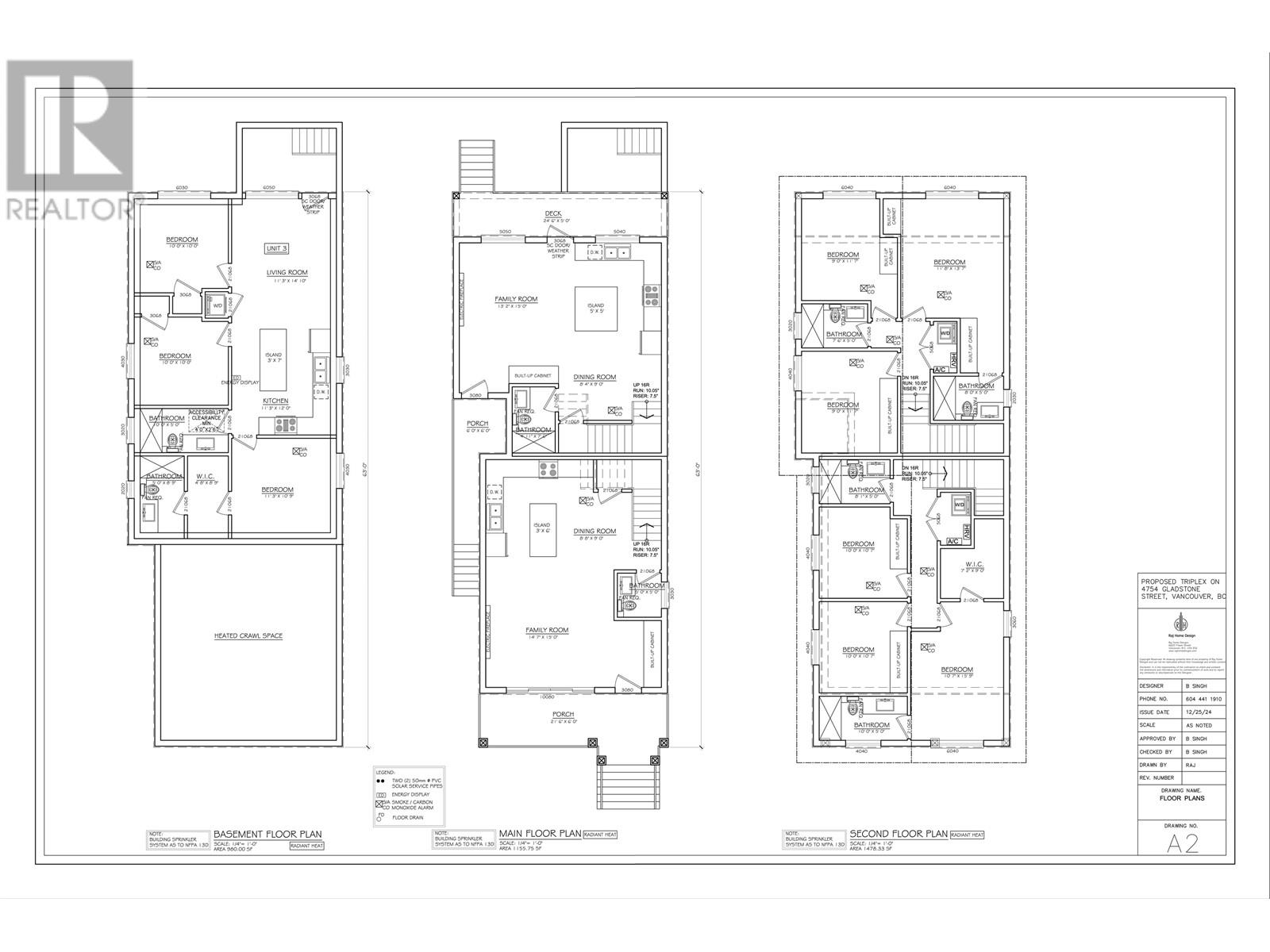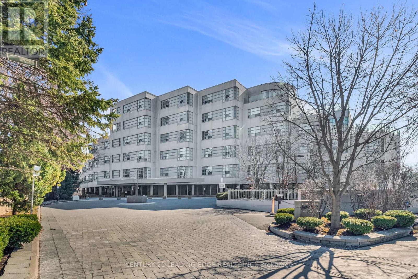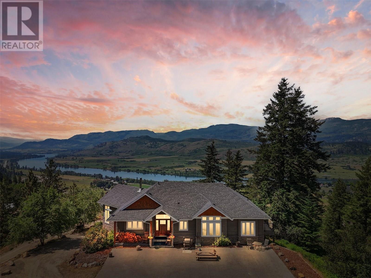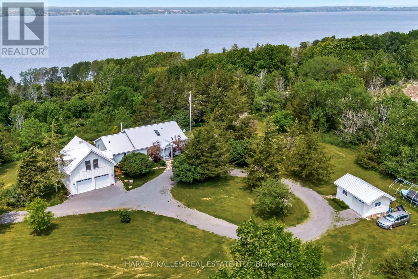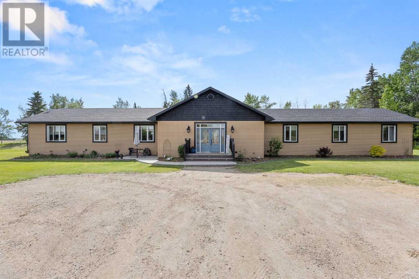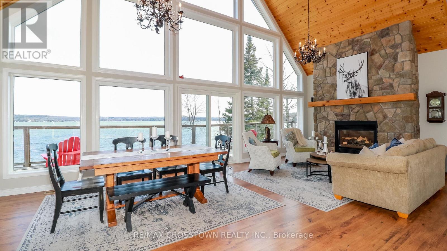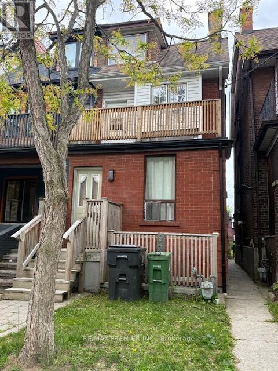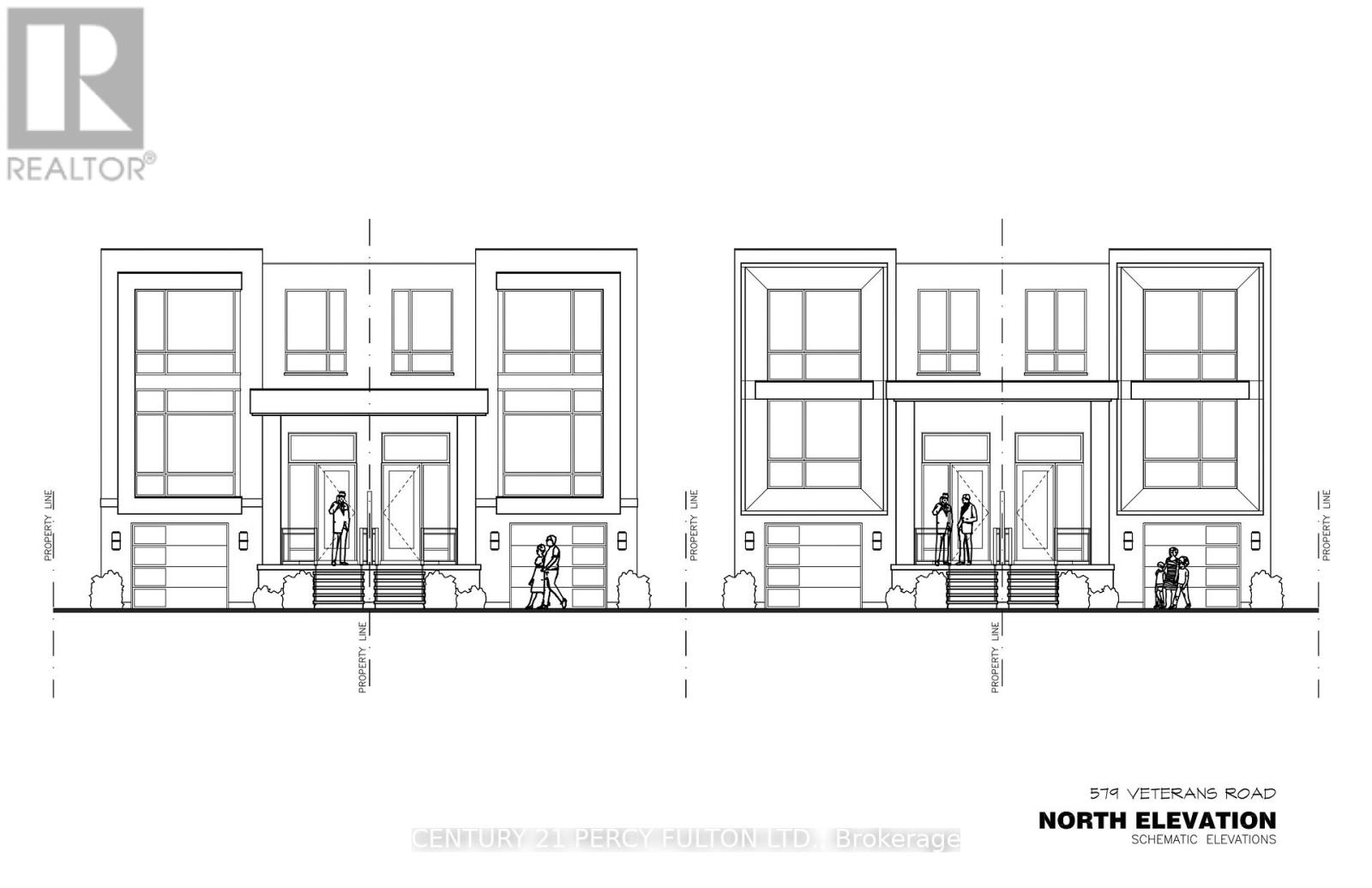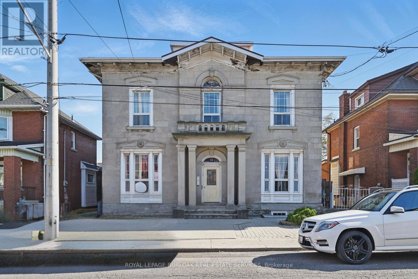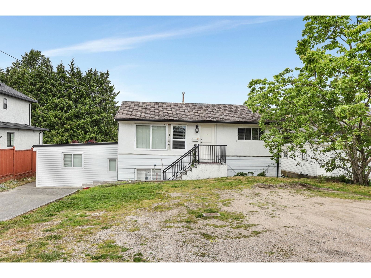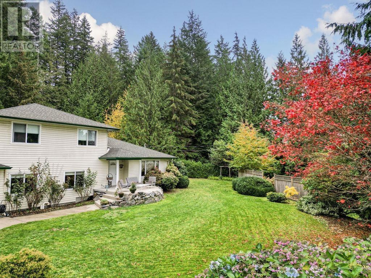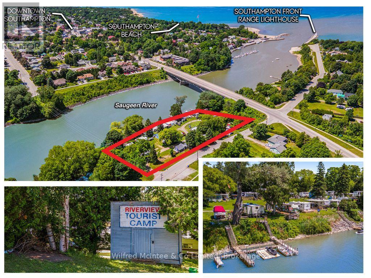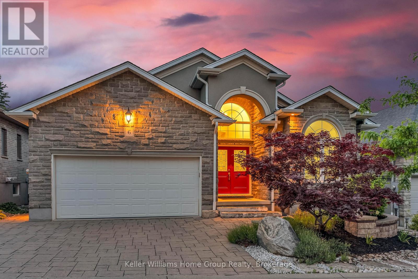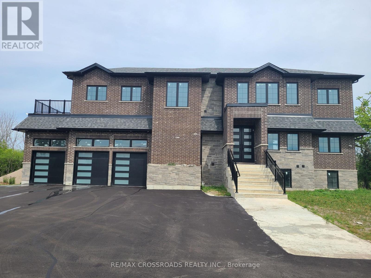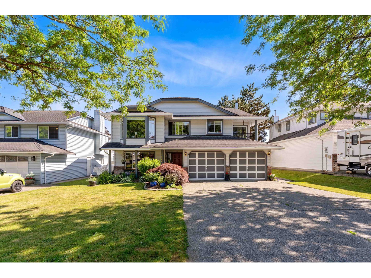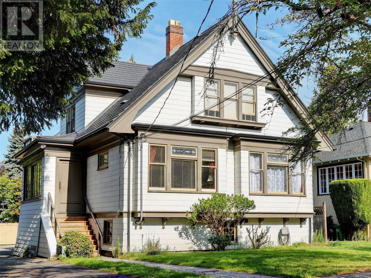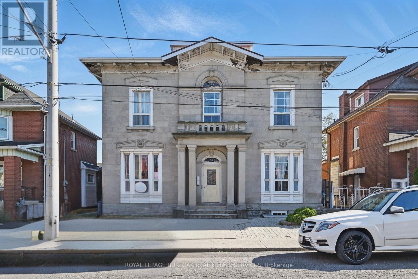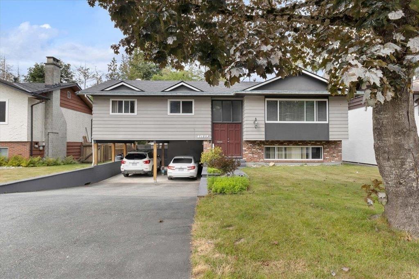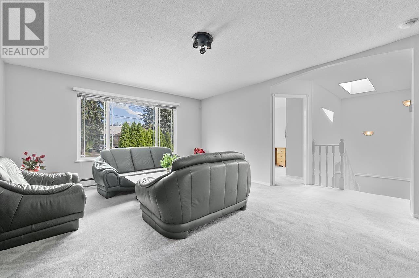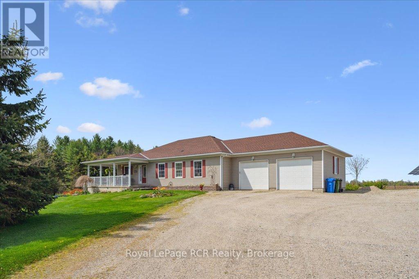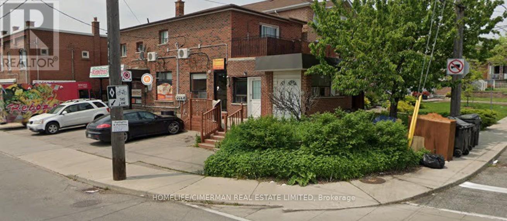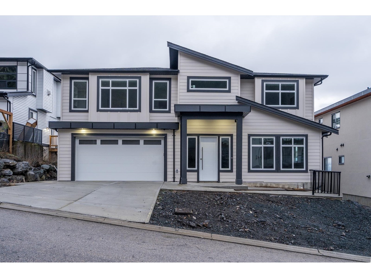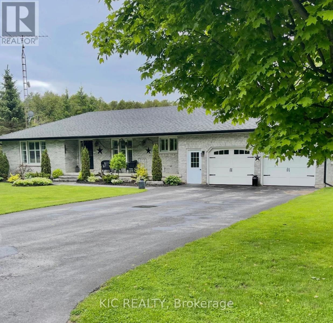4499 Walker Road Unit# 2
Kelowna, British Columbia
Welcome to this stunning, 4 bedroom modern townhouse, where luxury meets convenience in an unbeatable location just steps from the lake. Spanning multiple levels with elevator access to each floor including the rooftop deck, this beautiful home offers exceptional attention to detail. Open-concept layout featuring high ceilings, hardwood floors, and an abundance of natural light. The gourmet kitchen is a chef’s dream, with stainless steel appliances, custom cabinetry, and a spacious island ideal for both entertaining and everyday living. Enjoy the ultimate in convenience with your own private elevator, offering seamless access to all levels. The master suite is a true retreat, with a spa-inspired ensuite, double sinks and walk-in closet. 3 additional bedrooms and bathrooms provide ample space for family or guests. Step outside and discover a spectacular rooftop patio, perfect for hosting dinner parties, relaxing in the sun, or enjoying breathtaking views of the lake. Entertaining or unwinding, this outdoor space elevates your lifestyle to new heights. Additional features include a private garage, storage throughout. Every aspect of this home has been meticulously designed to offer comfort and elegance. Located in the prominent Lower Mission, steps to the beach, with easy access to dining, shopping, and top notch school catchment, this luxury townhouse offers an opportunity to live in style with unparalleled sophistication. (id:60626)
RE/MAX Kelowna
2950 Malaspina Promenade
Savary Island, British Columbia
Almost an acre of walk-on-waterfront property available on Savary Island. This 5 bedroom, 2 bathroom house is located on "The Front Row" and is steps away from the beach. The house sits on a large double lot with room to build an additional building to max out the already considerable rental income potential. With the ability of the house to accommodate large gatherings and its proximity to the beach this is the perfect Airbnb property. You can welcome family and friends to this amazing property via water taxi and regular summer float plane flights from Vancouver, which land on the beach in front of the property. The interior of this well maintained, lovingly cared for home is full of beautiful wood work. There is also an unfinished basement for storage with easy access to the outside. The location of this property doesn't get much better than this. The government wharf, walk-on white sand beaches, and boat moorage lay at your front door. Live cyber tours available upon request. (id:60626)
Savary Island Real Estate Corp
247 St Vincent Street
Meaford, Ontario
Beautiful Brick Home with Coach House in Meaford - Over 3,800 Sq Ft of Living Space! This stunning brick home in the heart of Meaford offers the perfect blend of character, space, and versatility. With over 3,800 sq ft of total living space, including a 1,600 sq ft coach house, this property is ideal for families or multi-generational living. The main home features 3 bedrooms, 2 bathrooms, spacious principal rooms, a bright well planned kitchen, and warm, inviting living areas. Enjoy the private backyard oasis complete with a hot tub, perfect for entertaining or relaxing after a day on the trails. The fully detached coach house includes an additional 3 bedrooms and 2 bathrooms, offering a private space for guests and family. With its own entrance and complete amenities, it adds options and flexibility to suit your lifestyle. Located within walking distance to downtown shops and restaurants, the harbour, and Meaford's scenic waterfront! Enjoy nearby trails, golf courses, skiing, and recreation - right at your doorstep. Live the Southern Georgian Bay lifestyle with space to relax, room to grow, and a vibrant community at your doorstep, where small-town charm meets year-round adventure in Meaford! Also listed as SEASONAL LEASE MLS X12100550 (id:60626)
Chestnut Park Real Estate
1907 Green Mountain Road
Penticton, British Columbia
Find Absolute Privacy on this 50-Acre Retreat with Creek, Custom Home & Development Potential. Escape the pace of city life with this private 50-acre property, just 15 minutes west of Penticton and halfway to Apex Ski Hill. Surrounded by nature and complete with year-round Shatford creek, this peaceful retreat offers the soothing sounds of flowing water and the calming presence of wildlife right outside your door. The 2550 +- sq ft custom 3-storey home showcases remarkable craftsmanship, featuring detailed stone masonry and hand-carved log accents. Its open layout is designed for comfort and connection to the outdoors, with multiple decks perfect for relaxing or entertaining in the fresh mountain air. Zoned for Resource Area use, this property presents a rare opportunity for a variety of lifestyle or business ventures, including a bed & breakfast, guest ranch, campground, horse facility, or agricultural use. Whether you're looking to build a self-sufficient homestead, a recreational getaway, or a hospitality-based business, this land offers space, privacy, and incredible potential. Showings by appointment only. (id:60626)
Royal LePage Locations West
6671 125a Street
Surrey, British Columbia
7-bed, 4-bath, 3-storey house (Two bedroom unauthorized suite with separate laundry) near schools and parks. This gem offers a spacious layout with abundant natural light. The well-appointed kitchen features modern appliances and a center island. Enjoy family meals in the adjacent dining area. Retreat to the cozy living room with a fireplace. Generously sized bedrooms provide privacy and comfort, complemented by tastefully designed bathrooms. Experience the best of family-friendly living in this remarkable home. (id:60626)
Planet Group Realty Inc.
7254 10th Line
New Tecumseth, Ontario
Build Your Dream Home on 35 Acres in South New Tecumseth! Perfect muck soil/dark loam strategically tiled - good for growing vegetables, potatoes or cereal crops. This incredible property boasts a large 60 ft x 80 ft workshop and offers the best of both worlds: peaceful rural living with easy access to Tottenham and Alliston. With 35 acres of space, you have endless potential to create the home and lifestyle you've always dreamed of. Great location for commuters! (id:60626)
Coldwell Banker Ronan Realty
236 Burford Delhi Townline Road
Scotland, Ontario
Built in 2018, this exceptional bungalow offers spacious living, premium finishes, and is move-in ready. The exterior makes a lasting impression with its meticulously cared-for landscaping, custom timber-framed porch, and eye-catching stone façade that feels straight out of a luxury magazine. Inside, the open-concept main floor is designed for both comfort and style. A striking stone fireplace anchors the living area, creating a warm and inviting space for family movie nights or quiet evenings. The kitchen is truly a chef’s and entertainer’s dream, featuring an impressive 10-foot island with quartz countertops and an integrated sink—offering plenty of prep and serving space. The island naturally becomes the centerpiece for gatherings, making it the go-to spot for hosting friends and family. If you work from home, you’ll love the bright office space just off the kitchen, offering a peaceful view of the backyard. The bedroom wing includes two generously sized secondary bedrooms and a primary suite with a walk-in closet and a spa-inspired ensuite, complete with a walk-in shower and a freestanding tub for ultimate relaxation. Downstairs, the fully finished basement nearly doubles the living space, offering two additional bedrooms and an expansive rec room with endless possibilities for play and entertainment. Adults will appreciate the separate bar and games area, complete with room for a pool table or other activities. To make life even easier, the basement includes walk-up access to the garage. (id:60626)
Real Broker Ontario Ltd
1157 Elk Street
Penticton, British Columbia
Luxurious family home with legal walk-out suite. Welcome to this stunning 2400+ square foot home in the highly sought-after The Ridge Penticton neighborhood. Blending modern design with functional living spaces, this home is perfect for families or those seeking rental income. The main house includes 3 bedrooms and 2 1/2 baths in a thoughtfully designed open-concept layout. The living area features beautiful white oak engineered hardwood flooring, while the ensuite bathroom features matte porcelain tile. The vaulted ceilings enhance the airy and spacious feel of the home. The kitchen is equipped with quartz countertops, custom cabinetry, and high-end Bosch appliances, including a gas range. For added convenience, the Samsung washer and dryer are located in a multifunctional mudroom/laundry room, which has private access from the 2-car garage. A fully carpeted staircase leads to the lower level, continuing into the hallway and one of the bedrooms. The legal walk-out basement suite offers 2 bedrooms and 1 bathroom, making it perfect for long or short-term rentals following the updated provincial legislation. The suite has laminate flooring in the main living area, a private entrance from the street with stair access, a spacious 200+ square foot covered patio and an in-suite laundry. Located in a peaceful neighborhood with access to local amenities, parks, and schools, this property also offers excellent rental potential with its legal suite. (id:60626)
Royal LePage Locations West
261 Badessa Circle
Vaughan, Ontario
Well-loved 38-year-old 2-storey detached home offers 4 bedrooms and 2,664 sq. ft. of spacious living in a highly desirable and established Thornhill neighbourhood. Thoughtfully customized by the original owners, the layout was reconfigured from builder plans to enhance flow and function ideal for daily family life. Features include two full baths, a powder room, and direct access to the garage via a landing and a fire-resistant door professionally installed for added safety.Owned by the same family since day one, the home has been the backdrop to decades of happy memories and now its time for a new chapter. Just a short 10 -15 minute walk to TTC bus stops on Steeles and Dufferin, with easy connections to Finch and Sheppard West subway stations, and only 24 minutes by transit to York University. YRT and Viva stops are also nearby. Surrounded by top-rated public and private schools, shopping, dining, medical centres, gyms, places of worship, and more.This is real-life living, not a staged showroom, but a solid, comfortable home with heart. Quick closing possible. Come and see the potential for your next family story. (id:60626)
Century 21 Heritage Group Ltd.
11073 Lawrie Crescent
Delta, British Columbia
Located in the Sunshine Hills neighbourhood of North Delta, this bright and spacious 4 bed- 2 storey home offers the perfect blend of comfort and community with future development potential.This home has a versatile layout ideal for families and can easily accommodate a growing family/multigen living or be suited to include a mortgage helper. In the front, the stepped garden invites you to sit and relax while the covered back deck overlooks a beautiful private yard featuring fruit trees & raised garden beds-an ideal retreat for gardening enthusiasts. Walking distance to Sunshine Hills Elementary and Seaquam Secondary and conveniently close to major routes, public transit, and Delta Watershed Park, this home has great accessibility. A rare opportunity for family living in a prime location! (id:60626)
RE/MAX Performance Realty
2001 St George Street
Port Moody, British Columbia
Bright and spacious home with a separate suite and a huge backyard, offering plenty of space, natural light, and flexibility for a mortgage helper or extended family. A fantastic opportunity to make this property truly your own in a welcoming neighborhood. Minutes from Rocky Point Park, local trails, and breweries, and close to Port Moody Secondary, Barnet Highway, the West Coast Express, and Evergreen SkyTrain for easy commuting and everyday convenience. (id:60626)
Stonehaus Realty Corp.
21 7180 Lechow Street
Richmond, British Columbia
Parc Belvedere by Dava Developments. Nestled in the desirable McLennan North area, corner unit townhouse offers modern comfort and thoughtful design. Amazing layout with functional dining & living areas. Quality finishes throughout; chef's inspired kitchen, high-end S/S appliance package, Air Conditioning, 9.ft ceilings, central air-conditioning & heating. Double side by side garage. A spacious front yard offers the perfect spot for outdoor enjoyment. Combining functionality with inviting charm, this home is made for relaxed living. All that´s left is for you to move in and enjoy everything this well-appointed home has to offer. Walking distance to garden city mall, park, Anderson Elementary and Palmer. (id:60626)
RE/MAX Crest Realty
14935 Kew Drive
Surrey, British Columbia
This beautifully renovated home is move-in ready! Sitting on a large 8,183 SQFT lot, this home boasts stunning city views, including Grouse Mountain. The main level features new flooring, fully updated kitchen, a spacious living/dining area with a cozy gas fireplace, and newer windows & a high-efficiency furnace. Downstairs offers two modern suites (rented for $3000), perfect for rental income or extended family. Additional perks include RV parking, a workshop in the back, and plenty of outdoor space. Located just minutes from HWY 1 & Guildford Town Centre, and walking distance to parks and schools-this home is an incredible opportunity! OPEN HOUSE SATURDAY 12-1PM AND SUNDAY 2-4PM. (id:60626)
Sutton Premier Realty
166 Montague Street
Saint Andrews, New Brunswick
The epitome of luxury and class! This stunning 3+ bedroom home will have you falling in love from the first glance. Located in iconic St. Andrews by-the-Sea, you are steps away from downtown on a double corner lot. This home has seen extensive renovations with attention to detail and top-tier craftsmanship using only premier, modern finishes. The gourmet kitchen is a showstopper, featuring a large prep island, 6-burner gas stove with pot-filler, wine cooler, fireplace, and double wall oven. It flows directly into the multi-level rear deck, sitting room/bar, and powder roomideal for entertaining. Dual dining areas offer flexibility, with a formal dining room flowing into the parlour, and a casual dining space adjacent to the kitchen. A second powder room is ideally placed for guests. Upstairs are 2 well-appointed bedrooms, a full bath/laundry, and the elegant primary suite with curved bay windows, walk-in closet, and a luxurious ensuite with multi-jet rain shower, jetted tub, fireplace, and double vanity. Above the 3-bay garage is a 4th bedroom suite, currently used as a gym and games room, easily converted for rental or guest use. Many furnishings are included in the salelist provided upon request. Book your private viewing today! (id:60626)
Coldwell Banker Select Realty
12200 Powell Street
Mission, British Columbia
MAJOR PRICE SLASH! Explore this Exquisite, custom-built 3000+ sqft log-style Home, majestically set on 2.32 Acres! Private gated driveway winds past NEW horse barn to elevated sanctuary 400+ft back from quiet cul-de-sac. Dramatic open-concept, stunning timber vaulted ceilings, loft-style master suite, & jaw-dropping floor-to-ceiling rock-faced wood-burning fireplace. Seamless in-outdoor living w/tilt-and-turn windows & sprawling wrap-around deck & private hot tub. Durable metal roof, 2-car garage + dbl carport & potential for sec dwell above. Equestrian enthusiasts will appreciate the New 3-stall barn w/water and electrical, tack room, hay loft w/ 250+ bales storage, riding ring, and paddock area. Abundant Stave Falls rec nearby & adjacent to untamed frontier. (id:60626)
Royal LePage Little Oak Realty
4754 Gladstone Street
Vancouver, British Columbia
Introducing an outstanding development opportunity located in the thriving Norquay Village of Vancouver. The current owner has plan to build a triplex. This property is zoned RM-9A under the Norquay Village Neighbourhood Centre Plan, presenting a versatile foundation for various residential projects, including four-storey low-rise apartments, stacked townhouses, duplexes, triplexes, or a single-family residence. Positioned strategically near major transit routes, schools, parks, and vibrant shopping areas, this site is exceptionally suited for developers focused on creating lasting value. Moreover, exploring land assembly with adjacent properties could significantly increase density and contribute to the city´s vision for sustainable community development. Please ensure to verify all information with the City for the most accurate details. (id:60626)
Exp Realty
208 - 1 Watergarden Way
Toronto, Ontario
This Luxurious Tranquil Low rise condominium (Shane Baghi built) surrounded by woods and water, The private elevator opens directly into Suite 208, revealing a spacious and uniquely special unit with stunning ravine views and sunshine. One of a Kind Unit fully renovated, 150 square foot balcony With Awnings and cobblestones, Huge Primary Bedroom with W/I Closet and 5pc Ensuite, The expansive Open Concept living area includes living and dining rooms, featuring a huge floor-to-ceiling window that offers breathtaking views of the lush green ravine and mature trees. Experience the serene feeling of living in a treehouse, right in the heart of the city. Beautifully designed by renowned Arthur Erickson back in 1994 with only 40 suites and majestically sits above the corner of Bayview and Finch with many ravine views. Each suite has a direct, private elevator entrance. Must See! (id:60626)
Century 21 Leading Edge Realty Inc.
5104 - 12 York Street
Toronto, Ontario
Stunning Architect-Redesigned SW Corner Unit With Over $100K in Premium Upgrades!!!Wrapped in 9' floor-to-ceiling windows, this sunlit corner suite offers panoramic lake & city views. Upgraded with 6" white oak engineered hardwood, a marble accent wall with built-in fireplace, custom shelving, and frameless glass display. Chefs kitchen features built-in "Smeg" appliances, marble counters, backsplash & custom cabinetry. Spa-like bath with premium marble finishes. LED lighting throughout. Versatile 3rd bedroom ideal as office, nursery, or guest space. Over $120,000 in rental income in less than 180 days! (id:60626)
RE/MAX Millennium Real Estate
365 Riverwind Drive
Chase, British Columbia
Welcome to this stunning 4-bedroom, 3-bathroom estate nestled on 7.96 private acres with panoramic Thompson River views. This property blends luxury, comfort, and function in a truly peaceful setting. The main level features vaulted ceilings, a two-sided fireplace, engineered hardwood, and massive picture windows that bring the outdoors in. The kitchen offers quartz counters, heated tile floors, stainless steel appliances, and custom cabinetry—perfect for both everyday living and entertaining. The primary suite is a retreat with a spa-inspired ensuite featuring a jetted tub, walk-in shower, and double vanities. Two additional bedrooms and a full bathroom complete the main level. On the fully finished lower level, you’ll find a private in-law suite with its own kitchen, living space, bedroom, full bathroom, and separate entrance—ideal for multigenerational living or rental income. Outside, enjoy two gated driveways, mature landscaping, fruit trees, and a detached garage with 10'6"" doors, power, and water. Pre-wired for a hot tub and surrounded by nature, this turnkey property offers true privacy, beauty, and lifestyle. (id:60626)
Realty One Real Estate Ltd
2992 County Rd 7 Road
Prince Edward County, Ontario
Escape to this stunning, private rural retreat with breathtaking water views laid out before you. Combining the charm of countryside living with plenty of space for guests, extended family, and even more could be developed here! Your retreat sits at the end of a private winding driveway up to the Main house. This plateau location shows off the Panoramic water views of Lake Ontario, East of Adolphus Reach from your 30 ft deck the width of the house. Spectacular sunsets and sunrises and silence. The Main house has dramatic vaulted ceilings and sunlight pours n the numerous windows. Large kitchen and living room anchor this two bedroom main house, with both an ensuite bathroom off primary bedroom, and a second 3-piece bathroom near the second bedroom. Steps out your front door is the (stylistically) matching but separate Annex house and garage. Two upstairs bedrooms and a 3 piece bathroom in the Annex. The third building off the circular drive is a Workshop with rollup door thru and everything else you need to the honey do list completed with ease. This 7 acre offering For Sale is actually two separate pins - both with RR2 zoning - allowing for up to 2 residences on each individual pin. Currently the adjoining lot is vacant. Sp enjoy your 2 large lots, or separately develop new buildings on the (now) vacant lot (subject to permits - buyer to do their due diligence). Whether seeking a peaceful escape or the perfect spot to entertain, this idyllic location provides an unbeatable waterview backdrop for every season. (id:60626)
Harvey Kalles Real Estate Ltd.
28537 334 Township
Rural Mountain View County, Alberta
Nestled on a picturesque 19.96-acre property 10 minutes northeast of Olds on pavement, this meticulously maintained farm, featuring 2 homes, offers a rare blend of modern comfort, agricultural potential, and serene rural living. The centerpiece of thisremarkable property is a 2012 executive ranch-style home. Upon entering, you're greeted by soaring ceilings and an open-concept living area, featuring custom maple cabinetry, engineered hardwood, and in-floor heating throughout for year-round comfort. The spacious primary bedroom includes a lavish ensuite bathroom, while two additional bedrooms and a 4-piece bathroom provide ample space for family or guests. A walk-throughpantry and abundant storage ensure convenience and functionality. Recent updates to the main home include a new boiler and upgraded appliances, including brand new washer/dryer. Outdoor features a landscaped front yard, concrete patio, Edge-It curbing and a fenced backyard to enhance privacy, while a back deck offers an additional relaxation area. Adjacent to the main residence stands a charming 1949, 2-storey farmhouse, meticulously renovated to blend modern comforts with historic charm. This home features 3 bedrooms, a deck, and a private yard, with recent upgrades including new siding (smart board), weeping tile, and foundation coating. New soffit and fascia, along with updated windows throughout, ensure energy efficiency. The kitchen boasts new cupboards and granite countertops, complemented by new appliances. Updated plumbing, wiring, and safety features such as smoke and carbon monoxide detectors provide peace of mind, while a new furnace, hot water tank, and water softener enhance comfort. The home also boasts new doors, custom blinds, and modern ceiling fixtures, new flooring installed on the main level and upstairs, plus the basement has been drywalled. Poured sidewalksand a new wrap-around deck surround the home. The farm infrastructure is equally impressive, featuring essential facilitie s such as a detached two-car garage, a spacious shop, a dedicated wood shop, and milking barn. Three silos will remain on the property. There are over 8 acres of hay and pasture space suitable for both small and large livestock. Significant enhancements to the farmyard include page wire fencing of the front 12 acres and yard, and cross fencing for three separate pastures. Three well supplied water wells ensure reliable water supply to both homes and livestock. Landscaping improvements include the planting of multiple trees, shrubs, and perennials, alongside a greenhouse constructed from treated lumber, as well as mulching of dead tree lines and replanting with seedlings. Updates to the red barn and parlor include new doors. Whether you envision a private retreat, a working farm, or a combination of both, this farmstead promises endless possibilities. Schedule your showing today! (id:60626)
Century 21 Bravo Realty
Coldwell Banker Vision Realty
3093 Sandy Bend
Springwater, Ontario
Your private sanctuary on the shores of beautiful Orr Lake awaits! This turn-key 3+1 bedroom raised bungaloft offers 122' of prime waterfront on a flat, level 0.56-acre lot, perfect for swimming, paddle boarding, or simply relaxing in the sandy, shallow water. Inside, you'll be captivated by the wall of windows framing breathtaking lake views, flooding the home with natural light. The spacious eat-in kitchen features a walk-out to the deck and boasts all new stainless-steel appliances (2023). Cozy up around one of two fireplaces, located on the main and lower levels. This thoughtfully designed home offers three full bathrooms, a fully finished walk-out lower level, and a versatile loft space. Recent upgrades ensure peace of mind, including a new fully-wired generator (2024), roof (2019), and all new windows and four sliding doors with enhanced security locks (2024).Tucked away on a quiet dead-end road, this exceptional property offers unmatched privacy and tranquility, making it the ideal year-round residence or weekend escape. Whether you're entertaining guests or enjoying quiet mornings by the water, your home is ready to impress. Don't miss this rare opportunity to own turn-key waterfront living in a serene natural setting. (id:60626)
RE/MAX Crosstown Realty Inc.
6070 145b Street
Surrey, British Columbia
Welcome to this beautifully maintained family home on a quiet cul-de-sac in the heart of Sullivan Heights! Featuring 4 spacious bedrooms up-including a primary suite with his & hers closets-3 bathrooms, and a 1-bedroom basement suite (easily converted to 2), this home offers space and income potential. Enjoy a bright living room with mountain views, a cozy family room, a modern kitchen with stainless steel appliances, and a main floor office perfect for working from home. Fresh paint on the main floor, front door, and exterior trim adds to its crisp, updated appeal. The fully turfed backyard is low-maintenance and includes a relaxing hot tub. Walking distance to Goldstone Park Elementary and Sullivan Heights Secondary. (id:60626)
Sutton Group-West Coast Realty (Surrey/24)
93 Wright Avenue
Toronto, Ontario
Welcome to your next home in Torontos beautiful Roncesvalles Village! This brick semi-detached 3 storey home is close to all transportation, schools and shops. This home has 5+ bedroom, 3 bathrooms and has 3 glorious balconies. The open concept main floor has a large kitchen and open family room with a marvellous fireplace. Hardwood floors and stairs, bright pot lights, high ceilings and A/C are just a few of the highlights of this historic home! A double garage off the back laneway adds incredible comfort to this already well equipped home. There is a separate entrance to a possible in law suite with potential rental income. A rare opportunity to own a turn key home in such an inspiring Toronto community. Come and view it today. (id:60626)
RE/MAX Premier Inc.
579 Veterans Road
Oshawa, Ontario
Calling All Builders/Investors. Great Opportunity To Build 4 Semi Detached Homes. City of Durham Consent/Approved To Build 4 Semi, SIZES LOT A 25'.97 x 203'.72, LOT B 25'.97 x 203'.72, LOT C 25' x 206.32, LOT D 25'.96 x 208'. Conduct Your Own Due Diligence, Developer To Apply his Plans and Permits, And Remove Conditions and Pay Levies, Seller Possess City Approval Letter for 4 Semis. Currently Detached House On The Property, Fully Renovated, Tenanted, Monthly Income $3100. **EXTRAS** Drawings Above Shows 4 Semis is for an Idea Only (Not Actual Drawings). Create your own Drawings. (id:60626)
Century 21 Percy Fulton Ltd.
55 Barton Street W
Hamilton, Ontario
Well-maintained 5-unit multifamily asset located in the heart of Hamiltons Jamesville Arts and Restaurant District. The property consists of five separately metered two-bedroom units, each featuring updated kitchens, bathrooms, flooring, and windows. Common laundry facilities are coin-operated, providing additional income. The lower level offers unutilized space with potential for storage locker revenue. An unfinished attic presents a value-add opportunity to add a sixth residential unit or expand an existing unit, subject to approvals. Professionally managed and situated in a walkable, high-demand rental area with strong employment and amenities nearby. Basement Unit Vacant. Within walking distance of the Go Train, Pier 4 and James Street North! (id:60626)
Royal LePage Burloak Real Estate Services
12841 98 Avenue
Surrey, British Columbia
Investors/builders - ALERT!!! House on 8,835 sqft lot in a prime Surrey location with huge development potential-ideal for a 4-PLEX or 6-PLEX (verify with City of Surrey). The existing home includes 3 beds/2 baths upstairs, plus (3+1)-bed suites with an additional room perfect for an office or extra rental space downstairs. Property is located in a high walk score and high transit score area, with frequent bus service nearby. Perfect opportunity for investors or developers looking for strong holding income and future redevelopment upside.Very good location close to school, shopping and transportation. Call today to book a showing! ***Potential to generate up to $6,500/month in rental income*** (id:60626)
Nationwide Realty Corp.
1270 Reed Road
Gibsons, British Columbia
Private Acreage 2.2 acres of beautifully landscaped grounds surrounded by nature with beautiful tranquil pond on a south facing retreat. Great floor plan for a family 3 level split with a solarium that connects with the beautiful outdoor country setting. Unique property allows ample storage space for equipment and lots of parking for boats and toys. Breathtaking surroundings with some distant ocean views right in town all shopping just minutes away. Double garage and lovely balcony overlooks the sunny garden. Zoning allows second dwelling with a good building site. (id:60626)
Sutton Group-West Coast Realty
3115 Napperton Drive
Adelaide Metcalfe, Ontario
Discover exceptional living in this stunning custom-built home featuring ICF (Insulated Concrete Form) construction for unmatched energy efficiency and durability, perfectly situated on 2 private acres in the desirable town of Strathroy. Experience the grandeur of vaulted ceilings in the expansive main living area, where floor-to-ceiling rear windows showcase your private sanctuary, while the thoughtfully designed kitchen with functional peninsula seamlessly flows into the dining space, complete with garden door access to your outdoor patio. The main floor offers convenience with a 3pc bathroom, a dedicated office space, and easy access through the laundry room to your impressive 3-car garage, where the oversized third bay provides exceptional storage for trailers or workshop space, plus convenient basement access. The upper level provides a quiet retreat with three generous bedrooms plus a primary suite (featuring a private 5 pc ensuite bathroom and owners balcony), a four-piece family bathroom, and a bonus room above the garage offering flexible space currently used as a media room. The fully finished basement maximizes your living space with a large recreation room perfect for family gatherings, two additional bedrooms, a three-piece bathroom, plus practical cold storage and utility rooms for all your household needs. Your private 2-acre oasis provides endless possibilities for outdoor enjoyment, gardening, or simply relaxing in complete privacy, while the substantial 32' x 56' detached shop offers incredible potential for hobbyists, contractors, or anyone needing significant workshop and storage space. This exceptional property offers the perfect blend of luxury, functionality, and privacy in a location that combines rural tranquility with convenient access to amenities - truly a rare find for the discerning buyer. (id:60626)
Royal LePage Triland Realty
1256 Roundwood Crescent
Oakville, Ontario
Impeccably Maintained Family Home in Prime Oakville Location! Welcome to your dream home in a child friendly quiet crescent! This meticulously cared-for property blends modern upgrades with timeless charm in one of Oakville’s most desirable neighborhoods. Featuring 3+1 bedrooms, 4 bathrooms, a fully finished basement and 9 ft high ceilings on the main floor, this turn-key home offers exceptional value and peace of mind with high-quality updates throughout. Major Upgrades Include: • Roof (2018) with 25-year warranty from Home Depot • New Furnace & A/C (2025) • Owned Water Heater (2016) with double venting system • Modern Kitchen (2017) by IKEA with reverse osmosis and all-new appliances • Magic Windows (2023) in front bedrooms and patio slider — 40-year transferable warranty • Updated Bathrooms (2021) on main and lower levels • Double Insulated Attic (2021) for energy efficiency • New Water Softener (2024) • Garage Door & Front Doors (2019) – insulated for year-round comfort • Brand New Front Porch (2025) just completed • Finished Basement with high-end laminate flooring Outdoor Perks: Enjoy a private backyard oasis complete with a solid steel gazebo, storage shed, and additional side shed for garbage—keeping your garage clean and clutter-free. Pride of ownership is evident in every corner of this home, making it the perfect move-in-ready property for families or professionals seeking quality, space, and functionality. Garth Webb HS (ranked top 25 in GTA), Loyola Catholic HS, West Oak Public PS, St. Teresa of Calcutta Catholic School PS,& White Oaks Highschool (IB Program). Sixteen Mile Sports Complex includes the indoor Pine Glen Soccer Centre, (home to the Oakville Soccer Club, and multiple fields. Walking distance to the Oakville Trafalgar Memorial Hospital. Easy access to QEW/403, Bronte GO, and Oakville transit makes commutes straightforward via car and transit. Don’t miss your opportunity to own this stunning Oakville gem! (id:60626)
Platinum Lion Realty Inc.
121 South Rankin Street
Saugeen Shores, Ontario
Opportunity is knocking! This is a rare chance to own a great investment property with solid income in the sought after lake side community of Southampton, located along the renowned Saugeen River near the shores of Lake Huron. Known as Riverview Tourist Camp and owned by the same family for over 50 years, this is a once in a lifetime opportunity. Situated on a 1.23 acre riverfront lot with expansive river frontage and amazing river views this property is something special. The camp is currently comprised of 20 seasonal trailer sites with electricity and municipal water & sewer (with the possibility of 2 more sites), a shower/bath building, two cozy cottages rented year-round, and a main 4 season house with 2 bedrooms/1.5 bathrooms. The home would be perfect to use as your own private getaway or as an additional rental accommodation to drive more revenue. The current zoning is commercial recreational and environmental protection giving way to a number of potential uses subject to the proper consultation and approvals with the municipality and conservation authority. The Saugeen River is recognized far and wide for its world class fishing. Enjoy easy boating access to Lake Huron. This is an extraordinary opportunity to own a special little piece of Southampton. All measurements and boundaries are approximate and for reference purposes only. (id:60626)
Wilfred Mcintee & Co Limited
140 Wellington Street
Waterdown, Ontario
Dreaming of a beautifully updated home, at the end of a quiet court, on a picturesque 0.45 acre property? Welcome to 140 Wellington Street in charming Old Waterdown! This meticulously maintained home has been loved by the same family for over 30 years. The curb appeal is 10+. The interior has been fully updated in a calming neutral palette. Engineered hardwood floors flow through the main level. The custom eat-in kitchen features a picture window, abundant cabinet space, a breakfast bar and granite counters with plenty of prep area, making it a chef’s dream. The spacious dining area and living room feature wall to wall windows for breathtaking views of the gorgeous backyard. The private second-level primary retreat provides the utmost peace and tranquility. The main floor features two additional large bedrooms and a 4-piece bathroom. The lower level includes a fourth bedroom with a walk-in closet and a 3-piece bathroom, plus storage, a laundry area, workshop and potential for a future rec room. The exterior of the property is exquisite, with perennial gardens, mature trees, two beautiful water features, custom stone patios, and an incredible enclosed vegetable garden. There is a double driveway and attached double garage with parking for six cars, inside entry from the garage and direct access to the basement. This one of a kind property is ideally located within walking distance to shops, restaurants, trails, schools, and parks, with quick access to the GO train and all major highways. With extensive updates throughout, this gem is move in ready. All you need to do is unpack and enjoy! (id:60626)
Right At Home Realty
6 - 15 Valley Road
Guelph, Ontario
There's a good chance that you've never driven down Valley road, even though it is essentially located in the middle of Guelph's South end. This street of modern built luxury executive homes was constructed just over a decade ago, and is what I like to call one of the city's secret streets. This almost 1900 square foot bungalow has a lofty 14 ft cathedral ceiling entryway as you enter, and leads into an entirely open combined dining room/living room/kitchen area. The cathedral effect continues in the dining room, which blends into the completely open living space, with a convenient gas fireplace. The lovely designer French provincial kitchen is populated with high-end built-in Bosch appliances. Sliders at the rear of the house lead to a tidy petite back deck great for a leisurely tea or coffee. The primary bedroom of course has a 5-piece en-suite, while the other two upper bedrooms share a bathroom with access between them. What was intended to be the third upper bedroom is currently in use as an office, but there is no effort to revert it to being a bedroom. The basement was completely professionally finished in 2017 and includes a separate walk up access to the garage. Adding another 1600 square feet of living space, it's designed so that it's very easily convertible into a separate unit should the owners desire. Or continue to use it as a lovely pair of spare bedrooms with a fantastic huge recreation room, also with another gas fireplace. Secluded on a cul-de-sac, yet close to both shopping and highway access, this home was built to be someone's enviable retirement chateau. (id:60626)
Keller Williams Home Group Realty
B25512 Durham Regional Rd23 Road
Brock, Ontario
On This Beautiful 5.19 Acres Lot With Brand New Custom Build Two Story Single Detached Home. It Have 5 Bedrooms, 6 Washrooms, Finished Basement, Upgraded Kitchen, Ss Appliances, W/Bright Living Room & Dining Room, W/O To An Amazing Deck To View Your Piece Of Paradise Full Of Trees and Lake. The 2nd Floor Offers Spacious 5 Bedrooms and 3 Full Washrooms. 2nd Floor Laundry. Enjoy Outdoor Living With Master Bedroom Balcony And Back Decks, A 3-Car Garage With 9 St Doors & 200 Amp Service. Future Potential For In-Law Suite. Minutes To Water Or Downtown Beaverton. A Rare Opportunity To Enjoy Space, Privacy, And Nature. Truly One Of A Kind! (id:60626)
RE/MAX Crossroads Realty Inc.
1587 Haldibrook Road
Caledonia, Ontario
Rural Elegance Redefined! Spectacular must view 1.51 acre country property boasting prime south of Hamilton - east of Ancaster location - northwest of Caledonia. Set well back from paved road is stunning 2014 “Venture built brick/stone/stucco clad bungalow adorned with beautiful landscaping surrounded by peaceful farm fields introducing 2,261sf of immaculate interior, 2,406sf professionally finished lower level & 1,013sf triple car garage. Showroom Condition best describes this one owner home enjoying an endless amount of features/upgrades incs 9ft MF crown moulded ceilings, gleaming hardwood floors, insulated/sound-proofed interior walls & 36” wide interior doors complimenting soft, warm neutral décor. Inviting covered front porch provides entry to grandiose, extra-wide foyer leading to open concept living room enhanced with p/g fireplace, flanked by gorgeous built-in wall unit & 4 panel sliding door walk-out to 224sf covered entertainment venue - segueing seamlessly to Gourmet’s Dream kitchen sporting quality “Winger” cabinetry, granite countertops, tilr back-splash, designer breakfast bar island, hi-end stainless appliances & adjacent dining room incs garden door porch walk-out. Continues to lavish east-wing primary bedroom complete w/4pc en-suite incs heated tile floors & huge walk-in closet, 4pc main bath, 2 roomy bedrooms, office/den (possible bedroom), 2pc powder room, bright/roomy laundry room & convenient direct garage entry. Bring the entire family & all your friends too - because the 1,800sq plus, open & airy designed lower level family room, will accommodate everyone in stylish comfort. Large cold room & utility/storage room ensure all lower level space is utilized. Notable extras -p/g hi-eff furnace, AC, HRV, C/VAC, excellent water well, water purification, 200 amp hydro, p/g stand-by generator, 12x10 garden shed, 288sf stamped rear concrete patio, multi-zone full outdoor irrigation extending along side stately paved driveway & so more. FLAWLESS! (id:60626)
RE/MAX Escarpment Realty Inc.
16088 79 Avenue
Surrey, British Columbia
Welcome to this charming home located in the highly sought after Fleetwood neighbourhood. This beautiful 2 storey home with 2614 sq ft of spacious living is located in a quiet family friendly neighbourhood. This fantastic home offers a large family room,living room 4 bedrooms perfect for your large family. Lower level has one or could be 2 bedroom suite for your mortgage helper. Private backyard for your family gatherings. Do not miss on this one. Book your private showing today! OPEN HOUSE Sun 2-4pm. (id:60626)
Saba Realty Ltd.
424 Clearwater Valley Road
Clearwater, British Columbia
Award winning & profitable Hop N Hog smoke house restaurant & detached residence for sale located in the tourism hot spot of beautiful Clearwater BC, at the gateway of Wells Gray Park. This is a turn key business including all equipment & resources to operate this exciting venture with so much potential for expansion to other locations. Beautiful custom built hand scribed log building featuring 2500 sqft of usable space with top of the line kitchen appliances, modern bar & service area, & a large open concept seating area with plenty of windows, & an expansive outdoor patio space with a generous amount of seating. Liquor primary license featuring many popular breweries on tap. Complete with a detached residence which features modern finishes with over 1700 of living space including a basement suite & garage. The upper level offers 2 bedrooms plus a den, a full bathroom, & an open concept kitchen that leads into the dining & living room area. The lower level is a bachelor suite with kitchen, bathroom & family room space. This is a prime business opportunity in an ever growing community surrounded by natural beauty that the area has to offer. Plenty of guest parking & public road exposure. Central location, walking distance to all amenities. Seller may consider a partial Vendor Take Back Mortgage. Inquire today for a full information package. (id:60626)
Royal LePage Westwin Realty
38 Charles Tilley Crescent
Clarington, Ontario
Nestled in the coveted Newtonville Estates, this executive bungalow is the perfect blend of comfort and luxury. With 3+1 beds and 3.5 baths, it features an open-concept layout with vaulted ceilings, hardwood floors, and a bright dining room with coffered ceilings. The primary suite feels like a retreat, complete with a walk-in closet and a spa-like ensuite. Outside, the spacious deck overlooks a fully fenced backyard and a heated 24 x 24 shop, ideal for a workshop. There's also a concrete pad ready for a hot tub, and a 10 x 16 shed with electricity for added convenience. The finished basement offers a media area, office, games room, and a fourth bedroom. With a Generac generator, in-ground sprinkler system, and a heated 3-car garage, this home truly has it all. (id:60626)
RE/MAX Rouge River Realty Ltd.
417056 41st Line
Zorra, Ontario
Discover a remarkable investment opportunity at 417056 41st Line, Embro, conveniently situated near Woodstock. This property boasts 0.64 acres of prime land and a 3,000 sq. ft. building on the lot, offering exceptional value . Whether you're an investor seeking high-potential ventures or an entrepreneur in need of a flexible space, this property is designed to meet your needs.The property is zoned A2-34, permitting indoor cannabis cultivation, making it an ideal opportunity for those entering or expanding within the rapidly growing cannabis industry. With a well-planned layout and existing infrastructure tailored for specialized operations, the building is ready to be adapted to industry standards and regulatory requirements.In addition to cannabis cultivation, the property's A2-34 zoning permitted use, offering endless possibilities for business endeavors. The spacious interior is well-suited for operations, storage, or future expansion.Nestled in the picturesque community of Embro, within the Township of Zorra, this property offers a seamless balance between rural tranquility and connectivity. Its strategic location ensures convenient access to major highways and nearby towns, facilitating smooth logistics and transportation while providing a serene and productive environment.The flat, low-maintenance lot includes generous parking and outdoor storage, further enhancing its functionality. Whether your goal is to establish a new enterprise, expand an existing business, or invest in a high-growth market, this property presents boundless opportunities.417056 41st Line, Embro is a rare gem, offering the perfect combination of location, versatility, and potential.Appraisal Report Available **EXTRAS** 0.64 acres of prime land with a 3,000 sqft building on the lot. Zoned A2-34 permits indoor cannabis cultivation under current zoning Appraisal Report Available (id:60626)
RE/MAX Real Estate Centre Inc.
516 Su'it St
Victoria, British Columbia
You are invited to this rare opportunity to acquire a legal 4-plex character-conversion in the heart of Cook St. Village. Nearly 4000 sf combines the charm of yesteryear with extensive infrastructural upgrades and cosmetic renovations. The property offers owner-occupier versatility and long-term profitability. Corrected Current Gross Effective Income >$80,000. Four 1 BR suites (2 with fireplaces) and ample storage-flex space in the basement located on all major bus routes, mere blocks from Beacon Hill Park, Sir James Douglas Elementary and Dallas Road Beach. Potential bonus density afforded by Schedule G bylaw; Victoria’s Missing Middle OCP Infill updated 2025 Plan and Bill 44 Houseplex Action Plan Approved Area with RK Zoning. This one will earn well in any portfolio! Contact your realtor today for more details and preapproved showings. (id:60626)
Royal LePage Coast Capital - Chatterton
55 Barton Street W
Hamilton, Ontario
Well-maintained 5-unit multifamily asset located in the heart of Hamiltons Jamesville Arts and Restaurant District. The property consists of five separately metered two-bedroom units, each featuring updated kitchens, bathrooms, flooring, and windows. Common laundry facilities are coin-operated, providing additional income. The lower level offers unutilized space with potential for storage locker revenue. An unfinished attic presents a value-add opportunity to add a sixth residential unit or expand an existing unit, subject to approvals. Professionally managed and situated in a walkable, high-demand rental area with strong employment and amenities nearby. Basement Unit vacant. Within walking distance of the Go Train, Pier 4 and James Street North! (id:60626)
Royal LePage Burloak Real Estate Services
7125 114a Street
Delta, British Columbia
Nicely renovated 2 level home in a great neighbourhood. Very practical home for families and an option of inlaw suite for extended family. Beautifull fenced backyard with a lots of privacy. (id:60626)
Royal LePage Global Force Realty
620 Thirteenth Street
New Westminster, British Columbia
Discover the perfect blend of history and modern living at 620 Thirteenth Street, nestled in the serene and storied West End of New Westminster. This spacious home offers versatile living arrangements, ideal for families or those seeking additional space for extended family or rental opportunities. This home boasts generous living spaces both upstairs and downstairs, providing flexibility and comfort for all lifestyles. The upper level is perfect for family living, featuring 3 well-appointed bedrooms, while the lower level offers 2 additional bedrooms, ideal for guests, in-laws, or rental potential. Book your private showing today. OPEN HOUSE: Sun, May 4th, 2-4pm (id:60626)
Lehomes Realty Premier
725 Trans Canada Frontage Road
Sicamous, British Columbia
Live the dream in the Shuswap with this Rare Opportunity to Live, Work, and Play in some of the greatest Outdoor Playgrounds BC has to offer! This unique property provides an active well-established business opportunity PLUS TWO separate living quarters totaling over 2600 sqft with a huge 1600 SqFt Shop/Warehouse with over 800 Sqft of retail/storefront. Operating as a well-established small engine and repair business for over 15 years, this location provides excellent Highway and Drive-by traffic in all seasons, but has been a well-respected Snowmobile destination repair and retail business. A detailed list of inventory and included items will be provided but includes a healthy stock of current Skidoo+ other branded repair parts, consumables, clothing , equipment, forklift and equipment for Turn-key operations. A parts room, two piece bath and private office complete the lower level. The upper level offers Two individual suites, so you can live on site and still generate rental revenue. The Primary suite features 3 bedrooms and two full baths with a well appointed kitchen and open concept living space with plenty of storage spaces. The Secondary suite is still a spacious 1100 sqft with 2 bedrooms, full bath and kitchen areas and a beautiful patio. There is a private grass area to the rear and the front is fully paved to maximize parking and commercial use. Financials for the Business will be made available with signed NDA. (id:60626)
Coldwell Banker Executives Realty
392492 Southgate Sdrd 39 Side Road
Southgate, Ontario
Rural Residential Property. This 12 Acre property sits on a paved road, just north of Holstein, may be exactly what you are looking for. The 1865 square foot bungalow has 3 bedrooms, 2 baths including ensuite, a new kitchen and a large finished basement. Custom kitchen in 2021, high speed Fibre Optics, heated floor in main bath, new furnace in 2018, new shingles in 2016. Very private setting with a 20' X 45' spring fed pond, plus a 14' X 28' heated inground sport bottom, salt water pool. Outbuildings include a 50' X 80' shop and a 28' X 30' shop partially heated and a couple of stalls for horses. Solar panels provide a nice additional income as well. Don't miss this one. (id:60626)
Royal LePage Rcr Realty
288 Boon Avenue
Toronto, Ontario
Boon-shakalaka! #288 Boon provides a slam dunk mixed-use/live-work scenario! Combine a detached, corner property exposure with a solid rental income, highlighted by a triple A tenant in the main floor commercial space for over 20 years! Other benefits include separately metered units and entrances for 4 units (2 on 2nd floor and 2 in basement). The 2nd floor boasts a one bedroom with walkout and Skyline view, and a bachelor. The basement features two, 1 bedroom apartments. Take advantage of 3 private parking spots off Rogers Road. Amenities and convenience abound. TTC is at your doorstep, Eglinton LRT is nearby, and you're steps to St Clair W (Corso Italia), shops, cafes, parks and top rated schools. Fairbank Community Centre/Pool, J. Piccinini Recreation Centre, Earlscourt Park and Caboto Pool are also close by. Enjoy quick and easy access to both uptown & downtown via the Dufferin Bus/Corridor. You're also only minutes to 401, 400, and Allen Expressway. The area is undergoing massive redevelopment and boasts huge potential for growth! Hurry and add a real "boon" to your investment portfolio! (id:60626)
Homelife/cimerman Real Estate Limited
8179 Bounty Place, Eastern Hillsides
Chilliwack, British Columbia
Welcome to this stunning two-level residence boasts 6 spacious bedrooms, 5 bathrooms, and a perfect balance of open-concept living and functional design. The main floor impresses with a luxurious primary suite featuring a walk-in closet and spa-inspired ensuite, a chef's kitchen with oversized island, and seamless flow to a covered deck and expansive entertaining areas. The lower level features a bright walk-out basement, ideal for extended family or a potential suite, with a large living room, 3 additional bedrooms, an office, and direct access to a private patio. Built for both comfort and style, this home offers plenty of natural light, modern finishes, and a 2-car garage. Located on a quiet cul-de-sac in one of Chilliwack's most sought-after neighborhoods. Don,t miss the chance.!! (id:60626)
RE/MAX Bozz Realty
Renanza Realty Inc.
556 Fifth Line Rd Dum Road
Douro-Dummer, Ontario
Your Private Country Paradise Awaits!103.78 Acres | Renovated Home | 70 Acres Workable Farmland | 2 Ponds | Ultimate Privacy Welcome to this immaculate, move-in ready 3-bedroom home set on over 103 acres of stunning countryside, nestled on a quiet cul-de-sac. This extraordinary property offers a rare combination of comfort, beauty, and incredible potential a true escape from city life with all the modern comforts. The home has been extensively renovated the upper level in 2018 and the lower level in 2023showcasing engineered hardwood floors upstairs, laminate below, and bright, professionally decorated interiors that need no staging. The open-concept layout features a modern kitchen with quartz countertops, stainless steel appliances, and a large dining area, all flowing into a welcoming living room with a propane fireplace (2022). Step out through glass patio doors onto expansive decks, a stamped concrete patio, and beautifully landscaped gardens with large limestone rocks, a firepit, water fountain, and a hot tub (2019)ideal for entertaining or quiet relaxation. The attached garage has been transformed into a cozy family/party room with a WETT-certified wood stove and overhead heaters, perfect for year-round enjoyment. The primary suite features a huge walk-in closet with in-suite laundry and a gorgeous 4-piece en-suite. Additional features include: Propane furnace (2020)New shingles (2014)Paved driveway (2022) 2 ponds (one currently being newly landscaped)Garden shed & utility shed. Stamped concrete landscaping The land is equally impressive with approximately 70 acres of workable farmland, 5 acres of woods and a large cleared area ideal for a workshop, barn, or hobby farm. There is also potential for future lot severances (buyer to verify).This property is the total package modern home, fertile farmland, serene natural beauty, and future investment opportunity, all in a peaceful, private setting. (id:60626)
Kic Realty



