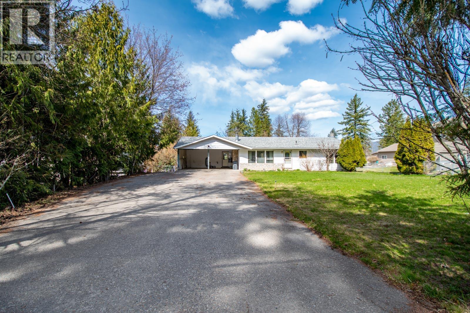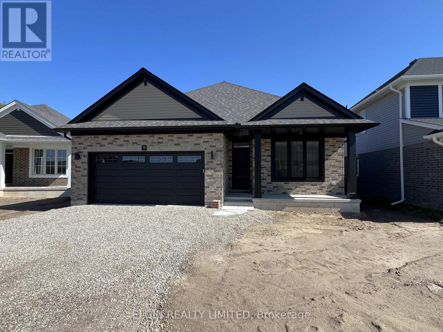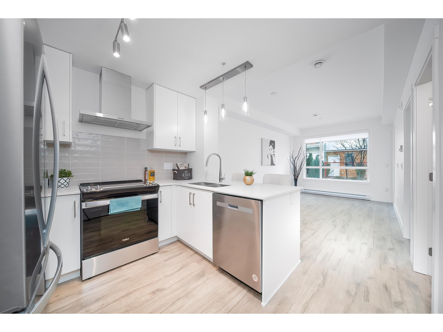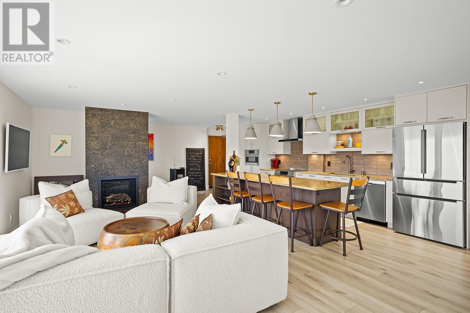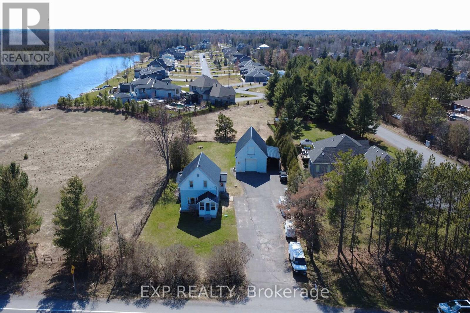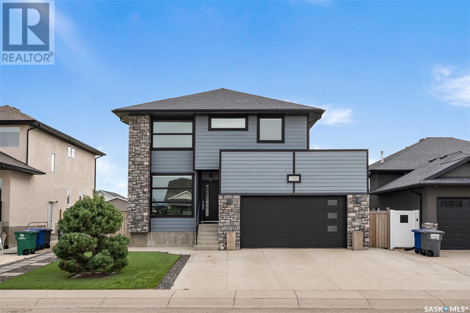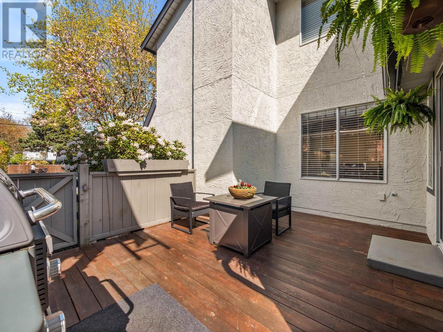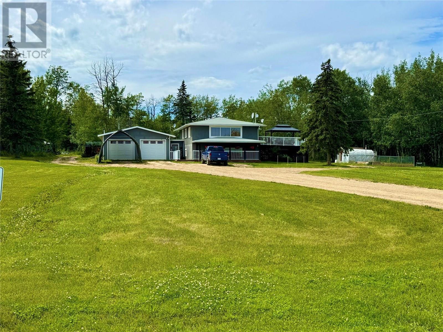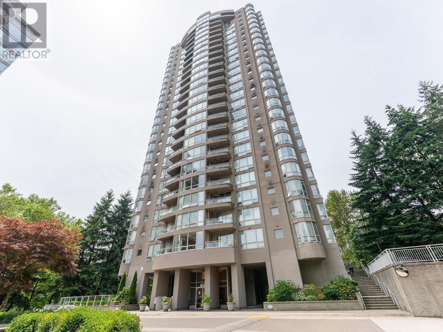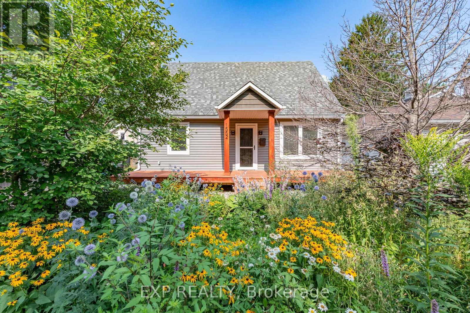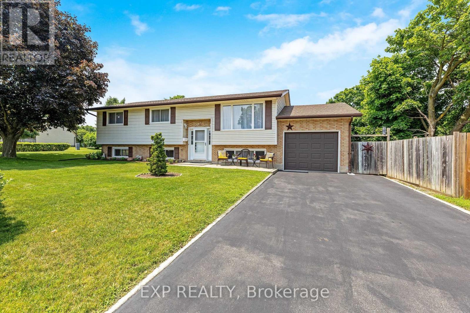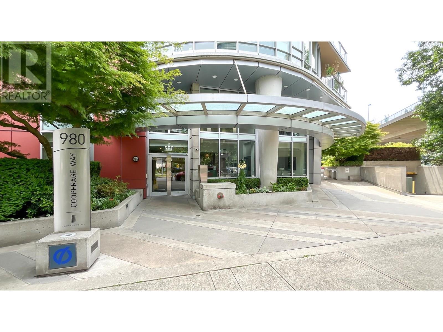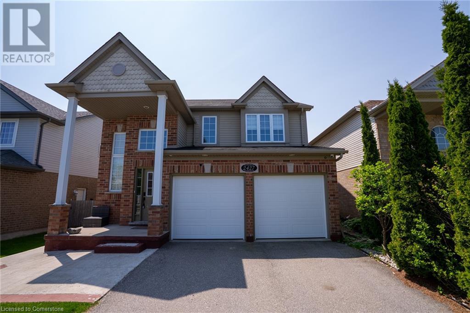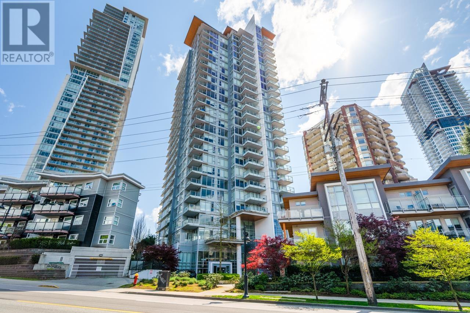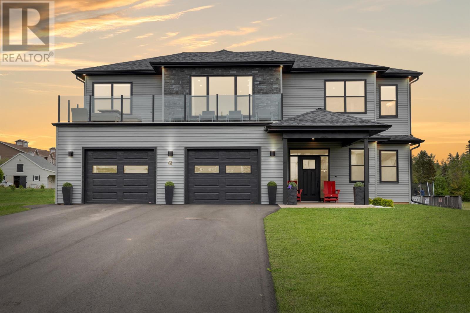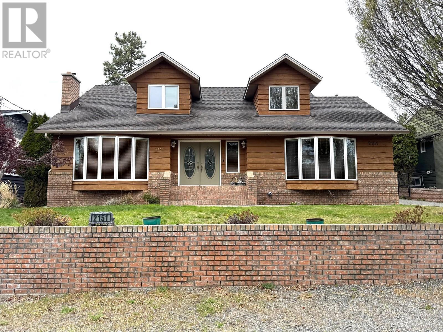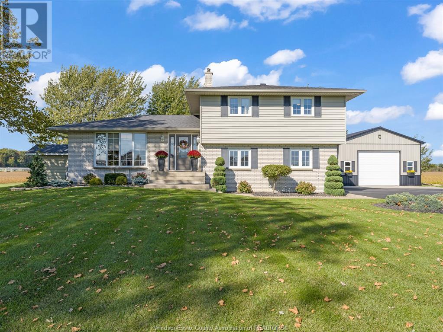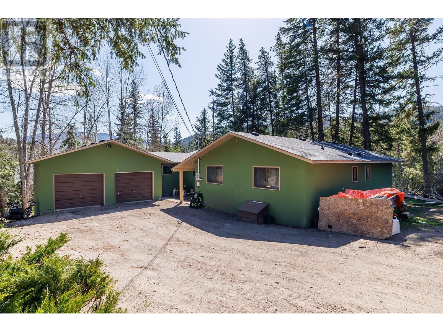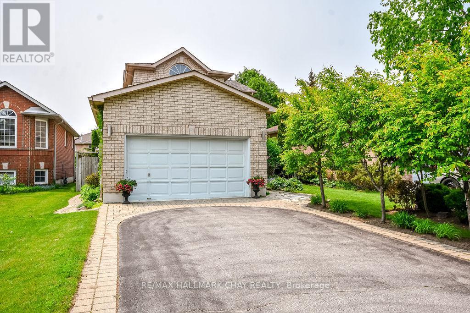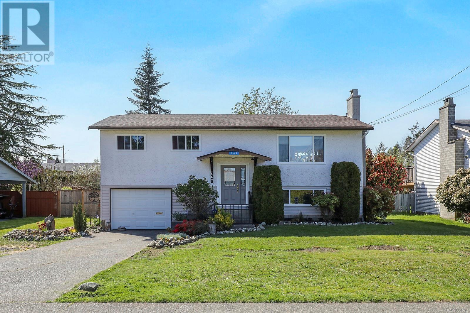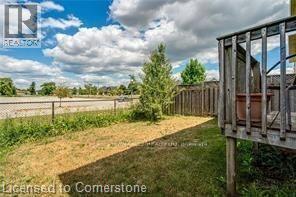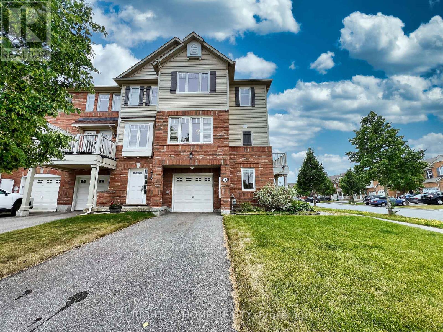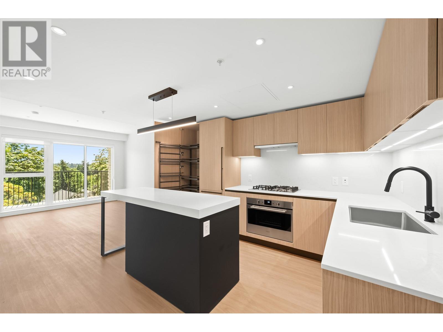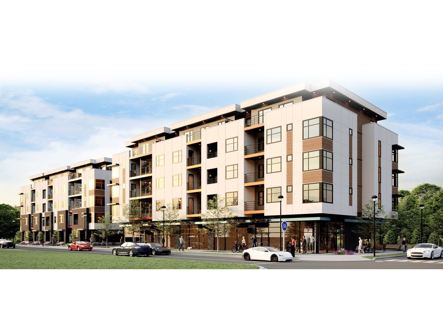275 Silverado Plains Close Sw
Calgary, Alberta
Located in the beautiful and sought-after community of Silverado, this home is just steps from a lovely park in front and backs onto a lush green space with a scenic, tree-lined pathway—offering both privacy and natural beauty.Sitting on an extra-large lot of over 7,000 sqft, it provides incredible space inside and out—you will not be disappointed!This beautifully upgraded home features 3 bedrooms and 3.5 bathrooms, with an ideal layout and thoughtful touches throughout: Newer roof and siding (2 years old)9-foot ceilings on the main floorImpeccable hardwood flooring on main floorAbundant cabinetry and a gas stove in the kitchen, plus elegant granite countertops Convenient main-floor laundryCentral vacuum system and water softenerBBQ gas line on the patioTwo fireplaces—one on the main level and another in the basementUpstairs, you’ll find a spacious bonus room and a well-designed primary suite with dual sinks and a large walk-in closet.The fully finished basement is open and bright, with large windows and a full bathroom—perfect for guests, a home gym, or a cozy entertainment space.Situated near MacLeod Trail, Stoney Trail, the train station, top-rated schools, shopping, and more, this Silverado gem offers the perfect blend of comfort, convenience, and charm. (id:60626)
Cir Realty
3402 Lockhart Drive
Spallumcheen, British Columbia
Welcome to this beautiful 6 bedroom family home with a fantastic private suite potential. Located in a peaceful natural setting in the sought-after Mcleod Subdivision less than 20 minutes from Vernon, this 0.39 acre private property with a wonderful fenced backyard has an extra-large driveway for your cars, RV and boat. A workshop with separate entrance in the lower level brings you to the potential suite that already has 2 bedrooms, a kitchen area, living room (or theatre room), new carpet and bathroom with new walk-in shower. The main level has 4 bedrooms, 2 bathrooms, a bright kitchen & dining room, hardwood floors and stone fireplace in the living room. There are many upgrades including a new furnace and air conditioner, new soffits, facia and eavestroughs, new refrigerator, stove & dishwasher, new washer & dryer, new carpeting and a new backyard gate. You'll love this home with the benefits of the city close by! Book your appointment to view today. (id:60626)
Coldwell Banker Executives Realty
2342, 2330 Fish Creek Boulevard Sw
Calgary, Alberta
Welcome to Sanderson Ridge - a building that offers pure luxury and resort style living at its best. This 2 bedroom + Den home is the perfect blend of modern comfort and effortless style, offering an open-concept layout with tall ceilings and oversized windows that flood the space with natural light. The gourmet kitchen features stainless steel appliances, stunning granite countertops, and a generously sized breakfast bar ideal for both everyday living and entertaining friends. The spacious primary is a true retreat, complete with a walk-in closet and a luxurious and easily accessible Walk-in bath with shower and the bathroom is equipped with grab bars for ease! The second bedroom and full bath are perfect for guests or family. The versatile Den provides the perfect spot for a home office, creative studio, or cozy reading nook. Step outside to your huge covered balcony—a private oasis for morning coffee or evening sunsets, overlooking beautifully landscaped grounds and Fish Creek Park. You’ll also enjoy the convenience of heated underground parking and extra storage space. Life at Sanderson Ridge is truly exceptional, with amenities that rival any resort. Residents have exclusive access to a pool and hot tub, a fully-equipped fitness centre, a bowling alley, a movie theatre, games and billiards rooms, poker room, a wine cellar and tasting room, a woodworking shop, party and banquet rooms, a car wash bay, and direct access to the endless trails of Fish Creek Park. This is more than just a home—it’s a vibrant, active lifestyle in one of Calgary’s most desirable communities. Book your private tour today and discover why Sanderson Ridge is the perfect place to call home! (id:60626)
Cir Realty
9 Dunning Way
St. Thomas, Ontario
Move-in ready and thoughtfully designed, the Hamilton bungalow by Hayhoe Homes offers convenient single-level living with 3 bedrooms (2+1) and 3 bathrooms, including a spacious primary suite with a walk-in closet and private 3-piece ensuite. The open-concept main floor features 9' ceilings, luxury vinyl plank flooring throughout, and a stylish kitchen complete with quartz countertops, tile backsplash, island, and pantry, seamlessly connected to the dining area and a bright great room with cathedral ceilings and patio doors leading to a rear deck with BBQ gas line. The finished basement expands your living space with a large family room, 3rd bedroom, and additional full bathroom. Highlights include convenient main floor laundry, a two-car garage, Tarion New Home Warranty, and numerous upgraded features throughout. Ideally located in Southeast St. Thomas, just minutes from the beaches of Port Stanley and approximately 25 minutes from London. Taxes to be assessed. (id:60626)
Elgin Realty Limited
113 6338 King George Blvd
Surrey, British Columbia
Welcome to Creekside Terrace, a luxurious 2-level, 1,218 sq. ft. townhouse centrally located in Surrey. Built by a reputable, quality-focused builder, this home is ideally positioned near the future Bus Rapid Transit along King George Boulevard and close to the King George Skytrain station. Enjoy fresh air and serene setting from your balcony, adjacent to Green Timbers Park. Conveniently located just steps from Strawberry Hill Centre, Safeway, Costco, and Newton Shopping Centre, everything you need is within reach. This property is also an excellent rental opportunity for family and students attending Kwantlen Polytechnic University, Panorama Ridge Secondary, and North Ridge Elementary. Price excludes 5% GST. Estimated completion by June 2025. (id:60626)
Nu Stream Realty Inc.
14 - 19 Anderson Street
Woodstock, Ontario
Welcome to a truly rare opportunity to own a NEW bungalow, freehold with Parcel of Tied Land, in this quiet enclave in the heart of Woodstock. Ideally located close to amenities and the bus line, this elegant residence built by renowned local builder Hunt Homes, known for their exceptional quality and craftsmanship. This is our Model Home. Step inside and experience this bright open concept home fully finished top to bottom design. Enjoy east-facing morning sun from your dinette with a walk-out to your own balcony, and west-facing sunsets from the great room with 6 ft patio doors leading to your 10x12 deck. Designed with lifestyle in mind, this modern bungalow boasts 9 ceilings throughout the main floor creating a bright and airy ambiance. The thoughtfully designed kitchen features stone countertops, crown molding, under-cabinet lighting with cabinet valance, and a large island with breakfast bar ideal for both casual dining and hosting. You'll love the hard surface flooring throughout (no carpet), the generous primary suite with 3-piece Ensuite featuring a tile and glass walk-in shower, and the spacious second bedroom with a nearby 4-piece bathroom with tiled tub surround. Additional highlights include: accessibility features such as ability for level entrance with wheelchair access, straight staircase for chairlift if needed, we've even completed the rough in for an interior elevator, open floor plan; single-car garage, paved driveway, fully sodded lot, central air conditioning, Energy Recovery Ventilator (ERV) for improved air quality and humidity control and large windows for an abundance of natural light through-out. Enjoy carefree living with a low common elements fee for just $150/month covering road maintenance and lawn care never cut your grass again! Fees have only increased by $40 over the last TEN years!! Don't miss this rare chance to own a brand-new, thoughtfully designed bungalow in one of Woodstock's most desirable communities. (id:60626)
Century 21 Heritage House Ltd Brokerage
Lot 28 Robert Woolner Street
Ayr, Ontario
Executive Townhomes available. FREEHOLD- NO POTL, NO CONDO FEES, NO DEVELOPMENT FEES . This large 1,783 square foot (bigger plans available) 3 bedroom, 3 bathroom home has a huge unfinished basement which includes a 3 piece rough in, a 200 amp service and Central Air Conditioning. and 5 Appliances , are some of the upgrades included. The double door entrance opens to a spacious open concept main floor layout with sliders off the kitchen and a two piece bathroom. Upstairs has the convenient laundry room and 3 large bedrooms with two full bathrooms. Access from garage into home and access from garage to your backyard. Parking for 3 cars, one in the oversized garage and two in the double length driveway. A family oriented community nestled within a residential neighbourhood. Closings are Summer/Fall 2025. Visit our Presentation Center at 173 Hilltop Dr., Ayr. Open Saturday and Sunday from 1:00-4:00, or by private appointment. TOTAL $25,000 DEPOSIT balance at closing (id:60626)
RE/MAX Icon Realty
737 Leon Avenue Unit# 1403
Kelowna, British Columbia
**A Rare View from the Top – Elegance in Every Detail** Step into elevated living with this exquisitely reimagined 2-bedroom, 2-bath penthouse in the heart of Kelowna. Perched above the city in a boutique building, this 1,520 sq. ft. sanctuary was fully renovated in 2024 with over $200,000 in refined custom upgrades. The gourmet kitchen is a statement of style and function, anchored by a 10-foot quartzite island and premium Bosch 800 Series appliances. Custom Spectrum cabinetry features innovative, horizontally lifting doors, a pull-out spice rack, a charcuterie drawer, hidden garbage, and deep soft-close drawers—all accented with warm brass handles. Lighting by Pine Lighting sets the perfect ambiance throughout. The living area opens to panoramic 180 degree views, from Okanagan Lake to Knox Mountain and beyond. As night falls, the energy-efficient Regency fireplace with imported Versace tile becomes the heart of the home. Adjacent, the fully enclosed sunroom invites year-round comfort, while the northeast-facing wraparound balcony captures sunrise and midday warmth without the blaze of late-day sun. The spacious dining room features a handcrafted 11.5-foot window seat with deep storage drawers and a wired center cubby for your printer, lamp, or favorite morning device. In the main bath, Spectrum cabinetry continues, enveloping a brand-new LG washer and dryer. Granite vanities and contemporary fixtures elevate both bathrooms to spa-worthy sanctuaries. Additional luxuries include luxury vinyl plank flooring, updated heat pump systems, energy-efficient baseboard heaters, and a hidden robot vacuum “garage.” Outside: three exclusive parking spots (two underground, one gated), a storage locker, a pool, gym, social lounge, and an on-site manager. A rare circular driveway and generous visitor parking enhance the sense of welcome and ease. This is more than a residence—it’s a home above the city, a canvas of light, a vision realized. (id:60626)
Cir Realty
1558 Stagecoach Road
Ottawa, Ontario
This two-storey renovated country home with a detached large heated home based workshop situated on a spacious private half acre lot features three generously sized bedrooms and two full bathrooms, offering ample space for home based work family living. The main floor boasts hardwood floors throughout, a spacious kitchen with quartz countertops and an island open to the dining area, a bright living room and a three-piece bathroom with a glass walk-in shower. The family room has a fireplace with patio doors leading to the backyard. The large purpose built detached heated garage is not only perfect for storing vehicles , equipment or play. It also offers incredible potential for a home-based business. Whether you're a contractor, artisan, or entrepreneur, this garage is a fantastic space to grow your business while enjoying the comfort and convenience of working from home. Featuring a large bay and side door entrance, this spacious garage is designed to accommodate work vehicles, tools, or larger projects. The fully heated interior ensures year-round usability, making it ideal for running a business from home in any season. Additionally, the loft area provides extra storage or could be transformed into an office space, offering the flexibility to customize the garage to fit your business needs.The partially finished basement in the home provides an office, laundry and storage area.The outdoor space includes a patio area, hot tub, and firepit, perfect for entertaining family and friends. Home has a metal roof, central air conditioning and natural gas heating. Property is also for Lease MLS # : X12188204 (id:60626)
Exp Realty
1156 Sherwood Boulevard Nw
Calgary, Alberta
Welcome to this well kept 2139 sqft single family home in prestige Sherwood. It situates right across from a playground green space, featuring south backyard, central air conditioning, laminated flooring on the main floor, curve stairs with wrought iron spindle railings, granite counter top, skylight over the stairs, upper floor balcony off the master bedroom, water softener, and central vacuum. The upper floor has 3 bedrooms. Large master bedroom. Large ensuite with 2-sided gas fireplace, separated shower and jetted bathtub, also it has a large retreat office area, and double door to upper balcony with beautiful open view. Main floor with separated living room and family room, formal dining area, bright and sunny family with gas fireplace, spacious kitchen and breakfast nook, and sliding door to large deck. It is walking distance to school, playground, and closes to shopping, public transit, and easy access to major road. ** 1156 Sherwood Blvd NW ** (id:60626)
Century 21 Bravo Realty
139 Johns Road
Saskatoon, Saskatchewan
Located on prestigious Johns Road in Evergreen, this 1,941 sq ft two storey home blends luxury, comfort, and functionality. Step inside to find a sunlit front office, perfect for remote work or a quiet reading nook. The open concept main floor features a stylish kitchen with granite countertops, stainless steel appliances, a walk in pantry, and a spacious island that connects seamlessly to the dining area and cozy living room with a gas fireplace. Upstairs, the primary suite impresses with vaulted ceilings, a spa like 5 piece ensuite, and a generous walk in closet. Two additional bedrooms and a full bath complete the upper level. The fully developed basement adds even more versatility, offering two more bedrooms, a full bathroom, and a large family room—ideal for guests, kids, or movie nights. Outside, enjoy a low maintenance lifestyle with artificial turf in the front yard and a beautiful two tiered back deck, partially covered for added comfort. A double attached garage and a rare single detached garage with lane access provide incredible parking and storage options. This is your opportunity to own a thoughtfully designed home on one of Evergreen’s most desirable streets. Book your private showing today. (id:60626)
Exp Realty
6 Viceroy Crescent
Olds, Alberta
Welcome to this beautiful and well-appointed two-storey family home, built in 2014 and offering nearly 2,400 sq. ft. of thoughtfully designed living space. Ideal for a growing family, this home features three bedrooms upstairs and a fully finished basement, all set on a beautifully landscaped and fenced lot.Step inside to a bright and spacious main floor where the heart of the home is a large kitchen and dining area, complete with quartz countertops, modern cabinetry, and direct access to a west-facing covered deck—perfect for evening barbecues. The main floor also features a cozy living room with a gas fireplace, a private office or den, and a convenient two-piece powder room.Upstairs, you’ll find a generous primary suite with a walk-in closet and a luxurious five-piece ensuite. Two additional bedrooms, a bonus room, a four-piece bathroom, and the laundry room complete the upper level, making it perfect for busy family life.The fully finished basement is designed for entertaining and comfort, with in-floor heated, epoxy-coated concrete floors, a large family room with a wet bar and electric fireplace, a fourth bedroom, another full bathroom, and a utility/storage room.The triple-car oversized garage is a dream for hobbyists or anyone in need of storage, featuring in-slab heating, overhead gas heat, abundant built-in shelving, and plenty of ceiling height for storage. Both the home and garage are equipped with built-in shelving and Bluetooth-controlled speakers throughout, and Govee Perminent lights outside are included for modern convenience.Outside, the yard is fully fenced and professionally landscaped with mature trees, concrete curbing, stamped concrete patio and sidewalks, and a garden shed—offering a private and polished outdoor retreat.This home checks all the boxes for comfort, function, and style. Book your showing today! (id:60626)
Cir Realty
277 Homestead Crescent Ne
Calgary, Alberta
Step into opportunity at 277 Homestead Crescent NE—where thoughtful design, premium upgrades, and future-forward community planning come together to create a home that delivers on every level. This stunning 5-bedroom home is perfectly positioned in Calgary’s fast-rising northeast community of Homestead, and offers over $40,000 in carefully curated upgrades. Inside, you're met with a bright, functional layout ideal for growing families or multi-generational living. The main floor includes a full bedroom and bath, along with a beautifully appointed spice kitchen, perfect for culinary enthusiasts who love to entertain. The finishes are modern and upscale, blending style and practicality at every turn. One of this home’s most valuable features is its separate side entrance, creating multiple options for future basement development, rental income potential, or extended family living. Upstairs, the spacious layout continues with four additional bedrooms, including a generous primary suite that offers both comfort and privacy. Every detail has been chosen to enhance everyday living. Beyond the home itself, the community of Homestead is growing fast and smart—with major future amenities already approved, including two brand-new schools, a cricket pitch, a 3-acre community association site, a soccer field, pickleball and basketball courts, plus parks, ponds, and a 19-acre environmental wetland complete with a sheltered gazebo and over 4 kms of connected walking paths. This is a neighbourhood built with lifestyle, recreation, and long-term value in mind—making it one of Calgary’s most exciting and well-planned new developments. This is more than a home—it’s a long-term investment in one of Calgary’s most promising, family-focused communities. (id:60626)
Exp Realty
3 Westview Drive
Brighton, Ontario
Welcome to a home that offers comfort, space, and a setting in town that is hard to match. Tucked away on a quiet cul-de-sac, this property sits in one of Brighton's more established neighbourhoods, known for its well-built homes. Privacy is a defining feature with tall trees framing both the landscaped front and back yards, creating a natural buffer from the street and giving the outdoor spaces a quiet, tucked-away feel. Whether you're enjoying a coffee on the back deck or simply taking in the view from the living room, the connection to the outdoors is always present. Inside, the home has been carefully maintained and updated over the years. The main floor features durable hardwood and ceramic tile throughout, making it a clean, low-maintenance choice for retirees, families, and pet owners. Main-floor living offers 3 bright bedrooms, including a primary bedroom with ensuite; the main bathroom with jacuzzi tub and skylight add an extra touch; a well laid-out eat-in kitchen provides a walk-out to the deck for al fresco dining, and flows seamlessly to the living room; the laundry area completes the main level. The lower level features a large rec room with a gas fireplace, perfect for movie nights or relaxed evenings in. With two additional bedrooms, a full bathroom, and a flex room, there is room for everyone, whether you need extra space for a home office, games room, guests, or growing kids. The backyard is fully fenced, with a two-tiered composite deck including a gazebo, offering a secure space for dogs or children to play safely, and there is still plenty of room for gardens. The attached double garage easily accommodates a full-sized truck, not always easy to find in urban homes. Wondering where to store your sports car or bikes? The 15' x 15' shed with roll-up door and separate driveway to the street will be the ideal choice. With all major systems up to date, this is a solid house where the work has already been done. Simply move in and enjoy! (id:60626)
Royal LePage Proalliance Realty
17 Gower Street
St. John's, Newfoundland & Labrador
Here's a great opportunity to own a historic property on Gower Street east, within minutes walk of Signal Hill and downtown St. John's. The property has had substantial renovations in recent years, including torch-on roof 3 years ago, and new shingles on the mansard and porch roofs. The units are self-contained and have electric heat on breaker panels. The fire escape has been rebuilt and the basement has had spray-on foam insulation installed in 2024. (id:60626)
Rock Realty
19 Gower Street
St. John's, Newfoundland & Labrador
Here's a great opportunity to own a historic property on Gower Street east, within minutes walk of Signal Hill and downtown St. John's. The property has had substantial renovations in recent years, including torch-on roof 3 years ago, and new shingles on the mansard and porch roofs. The four apartments are self-contained and have electric heat on breaker panels. The fire escape has been rebuilt and the basement has had spray-on foam insulation installed in 2024. (id:60626)
Rock Realty
132 North Street E
Tillsonburg, Ontario
This split-level home offers the perfect blend of comfort, space, and natural beauty nestled on a generous 1.16-acre lot right in town. Enjoy the feel of country living with all the conveniences of Tillsonburg just minutes away. With 4 bedrooms and 2 full bathrooms, there's plenty of room for families, guests, or a home office setup. The open-concept kitchen, living, and dining area is the heart of the home, featuring warm maple cabinetry, ample counter space, and a layout designed for effortless entertaining. Large windows on every level bring in natural light and showcase stunning views of the surrounding greenery. This home is designed for both relaxation and recreation, featuring a dedicated gym area and a spacious game room - ideal for keeping the whole family active and entertained year-round. Step outside to a private, tree-lined backyard with a screened-in porch, paved patio, and charming gazebo - perfect for gatherings or quiet evenings under the stars. Additional highlights include an insulated garage, a two-storey garden shed, and portable storage tent suitable for a boat or car. If you're looking for space, privacy, and modern amenities without sacrificing access to schools, shopping, and parks, this is the perfect place to call home. Discover true country living, right in town. (id:60626)
Exp Realty Of Canada Inc.
3 4890 48 Avenue
Delta, British Columbia
Welcome to The Courtyard; an eight-unit boutique townhome development in the heart of Ladner. This two-story townhome has been almost completely redone, with modern kitchen, flooring, primary ensuite bathroom, NEW CARPET, NEW FURNACE, FRESH PAINT, NEW LIGHT FIXTURES, and more. Bright and spacious, the bedrooms are large and there's plenty of storage! The west-facing deck is private and cozy, including a natural gas barbecue connection and room to entertain. Just one block to enjoy the beauty of the riverfront and marina, and two blocks to historic downtown Ladner with restaurants, cafés, and shops galore. This has recreation and convenience wrapped up in one great home -- don't miss out! (id:60626)
Royal LePage Elite West
52 Tulloch Drive
Ajax, Ontario
Absolute gem in the heart of South East Ajax - an immaculately renovated semi-detached bungalow that perfectly blends comfort, functionality & style. Step inside to discover a bright living room with an open concept space that flows beautifully. This home features three spacious bedrooms, each thoughtfully laid out for comfort. The third bedroom is a standout - offering direct access to a custom-built patio - seamlessly connecting indoor and outdoor living for those perfect summer days. Situated on a generous 37'x100'ft lot, the outdoor space has been thoughtfully upgraded, A custom built front porch welcomes you in style, while stonework in the deep backyard sets the stage for effortless outdoor entertaining. Minutes from Highway 401, Lake Ontario waterfront, schools, transit & shopping. Whether you're upsizing, downsizing or simply looking for that perfect blend of charm, space & location, this home is one you do not want to miss. (id:60626)
Ipro Realty Ltd.
2604 Prestonvale Road
Clarington, Ontario
Welcome to 2604 Prestonvale Road, Nestled in a Wonderful, Family Friendly Neighbourhood in Courtice. This Charming 3+2 Bedroom Bungalow sits on a Spacious Lot with a Large Driveway, Offering Plenty of Parking. The Main Floor Features a Bright and Open Layout, Including a Large Eat-in Kitchen that Flows Seamlessly into the Family Room with a Walkout to the Deck and Private Backyard - Perfect for Entertaining. There's also a Spacious Living Room. The Primary Bedroom boasts a Large Closet and Access to a Two Piece Ensuite. Two Additional Bedrooms on the Main Floor are Generously Sized, each with large Windows and Ample Closet Space. The Finished Basement Offers Incredible Versatility with an Open Concept Kitchen, Dining and Living Area, Two Additional Bedrooms, a Full Bathroom, and Ample Storage Space. A Convenient Walk-up Provides Access to Both the Front and Back Yards, Enhancing Accessibility. Outside, you'll find a Single Car Garage, ideal for Parking or those who love to Tinker. Perfectly Located near Amazing Schools, Shopping, Restaurants, and Quick Access to Highway 2, 401 and the 418. This is an Amazing Opportunity to Live in a Beautifully Maintained Home in a Prime Location. Don't Miss Your Chance to call this Exceptional Property Home! (id:60626)
Coldwell Banker 2m Realty
109 Graydon Drive
South-West Oxford, Ontario
This beautiful model bungalow offers 4 bedrooms (2+2) and 3 bathrooms, including a luxurious primary ensuite with a shower. The open-concept design features a spacious designer kitchen with quartz countertops, a large island, and pantry. The bright eating area seamlessly lows into the great room, boasting a soaring cathedral ceiling. The patio door leads to a rear deck, ideal for outdoor entertaining or relaxation. The fully basement includes a large family room, 2 additional bedrooms, a bathroom, and ample storage. With 9' main floor ceilings, luxury vinyl plank flooring, and a BBQ gas line, this home is designed for modern living. Plus, enjoy peace of mind with the Tarion New Home Warranty and numerous upgraded features throughout. (id:60626)
RE/MAX President Realty
56 Draper Crescent
Barrie, Ontario
BEAUTIFUL FAMILY HOME IN PAINSWICK WITH TASTEFUL UPDATES & AN ENTERTAINMENT-READY BACKYARD! Welcome to this wonderful 2-storey home situated on a quiet side crescent in the heart of Painswick, where convenience meets family-friendly living! This property's classic brick exterior with black accents and a double garage exudes timeless charm, while the pie-shaped lot offers a spacious backyard designed for relaxation and entertainment. The back deck with a privacy wall, patio, and firepit area are perfect for entertaining, while the sizeable fully-fenced yard offers plenty of space for the kids to play or the pets to run. The backyard is complemented with two handy garden sheds - perfect for storing tools and toys. Inside, the main floor offers a functional layout with an open-concept kitchen overlooking a bright and inviting breakfast and dining areas, featuring large windows, sleek white cabinetry, stainless steel appliances, and plenty of room for entertaining or everyday meals. The combined family and living room is a great spot to relax and put your feet up. A separate side door entry conveniently leads to a combined laundry/mudroom with direct garage access, where you'll find bonus storage space for the boots and jackets, making daily routines a breeze. Upstairs, the spacious primary bedroom is your personal retreat, boasting a 5-piece ensuite and a walk-in closet. The partially finished lower level offers a large rec room with an oversized basement window and a spacious storage room with a bathroom rough-in, providing an opportunity to increase the finished space if you'd like. Located near parks, schools, transit, library, shopping, and dining and just minutes from Downtown Barrie and Centennial Beach, this home offers everything you need in a thriving community. Don't miss the opportunity to make this property your next #HomeToStay! (id:60626)
RE/MAX Hallmark Peggy Hill Group Realty
56 Draper Crescent
Barrie, Ontario
BEAUTIFUL FAMILY HOME IN PAINSWICK WITH TASTEFUL UPDATES & AN ENTERTAINMENT-READY BACKYARD! Welcome to this wonderful 2-storey home situated on a quiet side crescent in the heart of Painswick, where convenience meets family-friendly living! This property's classic brick exterior with black accents and a double garage exudes timeless charm, while the pie-shaped lot offers a spacious backyard designed for relaxation and entertainment. The back deck with a privacy wall, patio, and firepit area are perfect for entertaining, while the sizeable fully-fenced yard offers plenty of space for the kids to play or the pets to run. The backyard is complemented with two handy garden sheds - perfect for storing tools and toys. Inside, the main floor offers a functional layout with an open-concept kitchen overlooking a bright and inviting breakfast and dining areas, featuring large windows, sleek white cabinetry, stainless steel appliances, and plenty of room for entertaining or everyday meals. The combined family and living room is a great spot to relax and put your feet up. A separate side door entry conveniently leads to a combined laundry/mudroom with direct garage access, where you'll find bonus storage space for the boots and jackets, making daily routines a breeze. Upstairs, the spacious primary bedroom is your personal retreat, boasting a 5-piece ensuite and a walk-in closet. The partially finished lower level offers a large rec room with an oversized basement window and a spacious storage room with a bathroom rough-in, providing an opportunity to increase the finished space if you'd like. Located near parks, schools, transit, library, shopping, and dining and just minutes from Downtown Barrie and Centennial Beach, this home offers everything you need in a thriving community. Don't miss the opportunity to make this property your next #HomeToStay! (id:60626)
RE/MAX Hallmark Peggy Hill Group Realty Brokerage
8839 227 Road
Dawson Creek, British Columbia
Ultimate Acreage-View of the City-Almost 10 Acres -The perfect blend of comfort, space and natural beauty. This beautiful home is nestled in this peaceful wooded setting, and is designed with both relaxation and entertaining in mind . The home has a warm and inviting layout, from the expansive foyer , to the open concept kitchen-living-dining that flows together seamlessly, while the bedrooms and multiple bathrooms ensure everyone has their own space and the main bath with an oversized soaker tub and striking tile work. The basement is fully finished with a secondary kitchen space , laundry area, bedroom , rec room and ample storage .The attached double car garage also offers a bonus mancave for game night or a quiet escape. Outdoors unwind on the expansive deck with sunken hotub and gazebo under the stars. There is acres of lush grass for games or family gatherings or just kicking back in a lawn chair and looking at the city scape all lite up at night. Tucked back into the trees are trails and a pond the would be any dogs favorite spot on a hot summer day. This property also houses several outbuildings, is on a school bus route,is private and comfortable with a location that keeps you close to town but away for all the hustle. Dont miss this opportunity to live the rural life. (id:60626)
Royal LePage Aspire - Dc
2212 22 St Nw
Edmonton, Alberta
Welcome to this stunning 6-BEDROOM home with 3 KITCHENS, located in a quiet Laurel CUL-DE-SAC and offering nearly 4,000 sq ft of living space, including a fully finished basement with a SEPARATE entrance, 2 bedrooms, a 4-piece bath, and a kitchen. A grand double-door entry opens to a bright foyer with soaring ceilings, a metal-railed staircase, and tiled floors. The main floor features a DEN with a full 4-piece bath, a cozy living room with a gas fireplace and custom built-ins, a gourmet kitchen with granite countertops, upgraded white appliances, and a fully equipped SPICE KITCHEN. Upstairs offers 4 spacious bedrooms, including a massive primary suite with a luxurious 5-piece ensuite, a 4-piece bath, and a large bonus room. Additional features include NEW carpet, modern chandeliers, coffered ceiling, closet organizers, 9-ft ceilings, central A/C, and a gas line connection on the deck. Located within walking distance to the Meadows Rec Centre, schools, shopping plaza with quick access to Anthony Henday!! (id:60626)
Royal LePage Noralta Real Estate
2106 9603 Manchester Drive
Burnaby, British Columbia
RARELY OFFERED! Welcome Home to this Bright & Spacious unit at Strathmore Towers! This Open-Concept Unit offers 3 Bedrooms, 2 Bathrooms, a Fabulous Kitchen Area, and a Private Patio with Amazing City & Mountain Views. Enjoy the Large Living and Dining Area that features Expansive Windows and a Gas Fireplace. The Primary Bedroom is a dream with a walk through Closet and adjoining Ensuite. The Complex is Family Friendly and offers visitor and surrounding street parking for your Guests. The Amazing Amenities include a Outdoor Swimming Pool, Sauna, Tennis and Squash Courts, Gym and Party Room! This property is Centrally Located in North Burnaby and walking distance to Lougheed Mall, Transit & Shopping. A Must See! Open House this Sat. & Sun. 2:00-4:00 PM. Book your Private Tour Today! (id:60626)
RE/MAX Crest Realty
43 Westmorland Avenue
Orangeville, Ontario
Welcome to This Well-Maintained Raised Bungalow in One of Orangeville's Most Desirable Neighbourhoods! Spacious & Bright 3+2 Generous Sized Bedrooms! The main level features a functional layout with 3 bedrooms, including a primary bedroom with walk-out to the deck and backyard. Bright living/dining area combined Kitchen offers ample cupboard and counter space with B/I Appliances; walk through to huge rear sunroom addition overlooking serene backyard with garden shed. Renovated 4-piece bathroom with marble counter and Built-in shelves. The finished lower level includes a large recreation room with gas fireplace, B/I Shelves, 2 additional bedrooms, 3-piece bath, laundry room, workshop, and cold cellar. Ideal for families or multi-generational living.Large lot with perennials and so much more... (id:60626)
RE/MAX Escarpment Realty Inc.
608c - 38 Simcoe Promenade Circle
Markham, Ontario
Welcome to contemporary living at its finest in the heart of Gallery Square! This brand-new, never-lived-in corner unit offers a spacious 2-bedroom + den, 2-bathroom layout, filled with natural light from expansive windows. The thoughtfully designed split-bedroom floor plan ensures privacy, while the sleek modern kitchen features built-in appliances and quartz countertops - perfect for everyday living and entertaining. Enjoy soaring 9' ceilings, bright and airy bedrooms, and a versatile den that can easily serve as a home office. Located within the highly sought-after Markville Secondary School zone and just moments to dining, shopping, entertainment, and major highways (Hwy 7 & 407) . Public transit and Cineplex are at your doorstep, offering an unbeatable lifestyle of convenience. Some photos have been virtually staged (id:60626)
RE/MAX Experts
1552 Caledon Street
Ottawa, Ontario
Welcome to 1552 Caledon St in Riverview Park! This charming 1.5-storey home sparkles with modern updates throughout, blending style and comfort. Enjoy a stunning private backyard backing onto a serene park and greenspace, perfect for relaxation or entertaining. Nestled on a very quiet street in an ultra-central location, you're minutes from Ottawa's best amenities, schools, and transit. With its fresh, contemporary design and tranquil outdoor oasis, this home offers the ideal balance of urban convenience and peaceful living. Numerous updates including: kitchen, bathrooms, flooring, lighting, front & back decks, windows, roof, furnace, AC. Move-in ready, with all the conveniences of downtown in a quiet setting on the park! (id:60626)
Exp Realty
165 Johanna Drive
Cambridge, Ontario
Welcome Home to Your Ideal Bungalow in West Galt - Nestled in the heart of sought-after West Galt, this beautifully maintained raised bungalow has been lovingly cared for by the same family for 37 years. More than just a house, its a warm, inviting canvas ready for you to make it your own. Designed to adapt to a variety of lifestyles, the spacious layout features 3+1 bedrooms, 2 bathrooms, and two full kitchens, providing exceptional flexibility for growing families, multi-generational living, or anyone needing dedicated space for work, hobbies, or extended family. Step inside to discover bright, welcoming interiors enhanced by upgraded laminate flooring and plush broadloom throughout, creating a comfortable, contemporary feel in every room. From the lush, manicured landscaping and well-kept exterior to the inviting, move-in-ready interior spaces, every corner of this home reflects decades of pride in ownership. Recent updates and thoughtful improvements blend timeless charm with modern convenience, ensuring you can settle in with complete confidence. Whether you're relaxing in the spacious living areas, hosting gatherings in the finished lower level, or enjoying the versatility of the second kitchen, you'll find comfort and possibility around every turn. Don't miss this rare opportunity to own a truly special property in one of West Galt's most desirable neighborhoods. Schedule your private showing today and experience firsthand the character, warmth, and endless potential this beautiful bungalow has to offer. (id:60626)
Exp Realty
1603 980 Cooperage Way
Vancouver, British Columbia
Welcome to Concord Pacific's. Coopers Pointe is a boutique style waterfront property with only 86 exclusive residences. This newly painted bright and open one bedroom plus den is architecturally interesting with many practical design features. Your view from the 16th floor you get to enjoy the park and water views while lounging on your outdoor balcony. The City Club offers wonderful resort style amenities that Concord buildings are famous for two lanes of 10-pin bowling, gym and a theatre room. In suite laundry, secure underground parking, concierge and more. Easy to view..... you won't be let down! This Rare opportunity to own a downtown property won't last long. View it today! (id:60626)
Team 3000 Realty Ltd.
2427 Asima Drive
London, Ontario
Welcome Home to Comfort, Charm & Convenience in Londons Summerside Community! Step into this beautifully maintained 3-bedroom detached home nestled in one of Londons most family-friendly neighbourhoods. Whether you're a first-time buyer or looking to upgrade your lifestyle, this home checks all the boxes with its thoughtful layout, modern finishes, and inviting curb appeal.Inside, you'll find a bright and spacious main floor designed for both everyday living and effortless entertaining. The open-concept living and dining area features large windows that flood the space with natural light, and walk-out to the deck, while the modern kitchen offers ample counter space, stainless steel appliances, pantry and a cozy breakfast bar that also overlooks the Dining Room. Upstairs, three generous bedrooms provide plenty of space for rest and relaxation including a spacious Primary suite with a Large Walk-In Closet with shelving and room for a king-size bed. The updated 5 piece spa-like bathroom offers both style and functionality, perfect for busy mornings or winding down after a long day.The fully fenced backyard is ideal for families, pets, or summer barbecues, with room to garden, play, or simply relax. A private driveway, double car garage, and unspoiled basement offers plenty of storage.Located on a quiet, tree-lined street just minutes from schools, parks, shopping, and transit, this move-in-ready gem is a rare find in todays market. Don't miss your chance to own this charming home in one of Londons most desirable communities. Book your private showing today -Your new chapter starts here! (id:60626)
Century 21 Millennium Inc
9 Clover Circle
St. Thomas, Ontario
For the first time, this custom-built, three-bedroom, three-bathroom side split is being offered for sale. Situated on a serene cul-de-sac, this home provides a tranquil retreat, away from the demands of everyday life. Upon entry, you are welcomed by an open-concept main floor flooded with natural light, creating an ideal space for both entertaining and quiet family gatherings.The upper level features the primary suite, which includes a generously sized bedroom, a walk-in closet, and a four-piece ensuite bathroom with a luxurious soaker tub. The second bedroom is also spacious and benefits from ample natural light through a large window. This level is further enhanced by a second four-piece bathroom and a dedicated laundry room for added convenience.The lower level offers a large, versatile living area perfect for cozy movie nights, a children's playroom, or a game room. Additionally, there is a third bedroom, ideal for use as a guest room, home office, or additional living space. A third four-piece bathroom completes this floor.Finally, the basement provides an expansive unfinished utility room, offering abundant storage potential. Don't miss the chance to make this exceptional side split your new home today! (id:60626)
Gale Group Realty Brokerage Ltd
1305 520 Como Lake Avenue
Coquitlam, British Columbia
RARELY AVAILABLE North facing 2Bed 2Bath unit in beautiful CROWN by Beedie. Highly desired layout with bedrooms on opposite sides, giving each bedroom extra privacy. Open concept kitchen/dining/living area with floor to ceiling windows provide plenty of natural light and VIEWS of Burnaby & the mountains. Gourmet kitchen w/quartz counters and European s/s appliances, comfortable bathrooms & luxury laminate floors throughout, excellent for comfort luxury living. Building w/almost 6000sqft amenities, including club house, fitness center, yoga studio, outdoor fireplace & BBQ, furnace patio and guest suite. Short stroll to skytrain, bus loop, Safeway, YMCA, & plenty of restaurants/stores. 5 min to SFU, 5 min to Lougheed Mall, 5 min to HWY 1, 15min to Metrotown. OPEN HOUSE Sat. Jun 14, 2-4 PM (id:60626)
RE/MAX Crest Realty
61 Trailview Drive
West Royalty, Prince Edward Island
Welcome to 61 Trailview Drive?a sleek, contemporary home located on nearly half an acre in Charlottetown. Just two years old, this spacious 5 bedroom, 3-bathroom property offers nearly 2,800 square feet of living space, in addition to an oversized 750 sq. ft. double garage. With 9-foot ceilings throughout, the home features two separate living areas. The upper level includes three bedrooms and two full bathrooms, including a primary suite with a walk in closet and an ensuite. The lower level, ideal as an in-law suite or entertainment space, offers a bedroom, office, full bath, living area, and kitchenette, with walkout access to a large 34' x 13' deck. The upper level also enjoys it's own sunlit patio with glass railing. Designed with both comfort and efficiency in mind, the home includes enhanced soundproofing, custom quartz-finished kitchen and bathroom vanities, two heat pumps, epoxy garage flooring, generator panel, and superior insulation. It's energy efficiency rating is an impressive 59 GJ/year?well below the typical 109 GJ/year for new homes. Located in a desirable neighborhood with strict covenants, this property offers a rare combination of modern design, flexibility, and long-term energy savings. All measurements are approximate and should be verified by the purchaser. Listing agent is part owner of the property. (id:60626)
Homelife P.e.i. Realty Inc.
2151 Munro Crescent
Merritt, British Columbia
Beautifully updated 3-bedroom, 2-bathroom home with a 3-car garage, located on a quiet street in Merritt’s desirable Bench area. The main floor features a functional layout with a connected kitchen, dining, and family room, plus a separate living room, 2 bedrooms, full bath, and laundry. Upstairs, enjoy a spacious primary suite with a spa-like ensuite, soaker/jetted tub, and separate shower. Recent upgrades include a new 40-year roof, refinished hardwood floors, quartz countertops, new stainless steel appliances, commercial-grade hood fan, and motorized window coverings. Comfort features include a new heat pump/AC, ductless mini-split, hot water on demand, water softener, and upgraded PEX plumbing. Extras: 3 high-end gas fireplaces, custom wood windows and blinds, central vacuum, 7-ft crawl space with great storage, and mature landscaping with sitting areas. Fully fenced yard with new chain-link and iron gates, RV parking, and across from a City Park and Elementary School. Call today to book your viewing! LISTED BY RE/MAX LEGACY (id:60626)
RE/MAX Legacy
1539 Mersea Rd 2
Leamington, Ontario
Don’t miss out on country living at its finest. Enjoy peace and tranquility in this move in ready four bedroom, two bath home only minutes from town. It boasts a well-manicured, landscaped property and lies in a desirable school territory. Features 1 acre lot (165’ X 265’) and a paved driveway with no side or rear neighbours. Large country kitchen with plenty of storage, family room with gas fireplace, main floor laundry, and one car attached garage. Includes central vacuum, stainless steel appliances, and fibre optics to house. Spacious cement patio with 14’ X 28’ in-ground pool and rod iron fence. A steel clad barn (24’ X 40’) is fully finished inside and is serviced with gas, hydro and water. Upgrades include new furnace (2025), water heater (2022), pool liner (2022), and pool heater (2023). Septic tank pumped in 2024. Call today for your personal viewing! (id:60626)
Mac 1 Realty Ltd
10623 Hwy 33 Highway E
Kelowna, British Columbia
NEW PRICE!! SELLER WANTS IT SOLD!! A great opportunity to own just under an acre in Joe Rich, and only a 10 minute drive to Kelowna. This property is well treed and private. with nature as your backyard. This over 3000 square foot 4 bedroom home is spacious and features a new one bedroom suite with it's own separate entrance. The suite ceiling has not been done. Would be a great revenue generator. There is a 2 car attached garage to store your toys, with tons of extra parking. A large deck with new railing overlooks Mission Creek with stunning views of raw untouched forest. Tons of recent upgrades includes new bathrooms, newly finished suite, newer pellet stove, new roof, new Hot Water Tank, and newer stainless steel appliances, including an induction stove. The big bonus is a new mini ductless heating and cooling system was just installed as well. Also, there was a 4500 gallon cistern that was just installed, for fresh drinking water. The house requires some cosmetic changes, but most of the big ticket items have been done. Loads of potential with this property!! BOOK YOUR SHOWING TODAY!! (id:60626)
Royal LePage Kelowna
19 Taylor Drive
Barrie, Ontario
3- Bedroom Home in Barrie's Sought -After South End ! Welcome to this well- cared for 3- bedroom, 2-storey all brick home located in Barrie's desirable South End - a family friendly neighborhood with unbeatable commuter access. This Property features a double car garage , a paved double driveway, and a great curb appeal. Inside you will find a bright and spacious layout, with updated main level flooring(2024) that adds a fresh, modern touch. The kitchen includes a breakfast bar, eating area, new gas stove (2025) and opens directly to the fully fenced backyard , perfect for outdoor gatherings or family playtime. Upstairs, three generously sized bedrooms provide plenty of space and flexibility. The finished basement includes a comfortable recreation room , ideal for movie nights, a home office or a kids play area. Enjoy the convenience of being just minutes from South Barrie GO Station, Highway 400, Shopping, Parks and top-rated schools, everything your family needs is right at your doorstep! Don't miss this opportunity to own a move-in-ready home in Barrie's most sought -after locations ! (id:60626)
RE/MAX Hallmark Chay Realty
2323 Steelhead Rd
Campbell River, British Columbia
This charming riverfront home, set on a full acre of lush forest, comprises two separately titled half-acre lots—a rare opportunity in the highly sought-after ''Fish Roads'' area of Campbell River. Imagine coming home to the serene beauty of the river and mature trees that surround your peaceful retreat. This cozy home in its original rustic charm provides a cozy ambiance, with plenty of potential for some renos and updates to make it your own. With two half-acre titles this unique property offers flexibility for future options, whether you choose to build, invest, or keep as a single estate for added privacy and space. Located in the ''Fish Roads,'' one of Campbell River’s most desirable and established neighborhoods, renowned for its community charm and natural beauty offering a lifestyle that connects you with nature while maintaining proximity to downtown conveniences. (id:60626)
Royal LePage Advance Realty
667 Torrence Rd
Comox, British Columbia
Wonderful family home in Comox, close to Northeast Woods trails and great schools! Beautiful hardwood stairs welcome you just inside the front door, and the kitchen has been thoughtfully renovated with sleek pull-outs for easy access and a modern feel. The open-concept living area is kept comfortable year-round with a ductless heat pump (2022), perfect for staying cool on sunny summer afternoons. Step outside to enjoy the upper deck, where an awning offers shade over the dining area, ideal for relaxed outdoor meals. The garden is well-established with loads of potential, featuring six mature blueberry bushes and an abundance of strawberries. The new fridge, stove (2024), and hot water tank (2025) add peace of mind. Whether you're an avid crafter or looking for space for a growing family, the layout offers flexibility and function. Just a pleasant stroll to Goose Spit, Mac Wood Park, downtown, the marina, and fantastic local restaurants, this is Comox living at its best. For more information, contact Ronni Lister at 250-702-7252 or ronnilister.com. (id:60626)
RE/MAX Ocean Pacific Realty (Crtny)
12 Jonathon Court
Hamilton, Ontario
CHILD SAFE COURT Beautiful Semi-Detached 2-Storey Home With 4 Bedroom 3 Bathroom Is Perfect For You And Your Family With Ample Space. Located in central Mountain near Upper Sherman and Rymal road, this beautiful, semi-detached home was built in 2005 and offers comfortable living space. The main floor has a living room, 2-piece bathroom, kitchen and a dining room with sliding glass doors to the private backyard, Upstairs there are four spacious bedrooms. The large primary bedroom has its own 2-piece ensuite for added privacy and convenience. The home also features a 5-piece main bathroom. The roof was REPLACED in 2023 as per seller, The attached garage door, adds convenience and practicality, while the double driveway provides ample parking for residents and guest. This home truly has it all, combining modern amenities, thoughtful updates, and a prime layout designed for both relaxation and functionality waiting for its next chapter! Walking distance to plaza just across the street very convenient location. (id:60626)
Homelife Miracle Realty Ltd
25 Sheldabren Street
North Middlesex, Ontario
Under Construction. This striking new-build two-storey home in Ailsa Craig offers a perfect blend of modern design and small-town charm. The home features a sleek exterior accented with a mix of stone and modern siding, large black-framed windows, and a welcoming front porch. Inside, the main floor is open-concept and flooded with natural light, anchored by a cozy living area complete with a modern gas fireplace set into a floor-to-ceiling stone surround perfect for relaxing evenings. The kitchen boasts quartz countertops, minimalist cabinetry, a central island, and stainless-steel appliances, flowing seamlessly into the dining area with views of the backyard. Upstairs, you'll find three well-sized bedrooms, including a spacious primary bedroom with a walk-in closet and an ensuite bathroom featuring a glass walk-in shower and dual vanities. The two additional bedrooms are ideal for family, guests, or a home office setup, and they share a bright, well-appointed full bathroom. The unfinished basement offers a blank canvas for future expansion whether you're envisioning a home gym, recreation room, or extra bedrooms, the space is ready to be transformed. Located in the peaceful community of Ailsa Craig, this home combines modern comfort with a quiet, family-friendly atmosphere. Taxes and Assessed value yet to be determined. Rendition is for illustration purposes only, & construction materials may be changed. (id:60626)
Century 21 First Canadian Corp.
163 Harbourview Drive
North Rustico, Prince Edward Island
Location Location Location! Welcome to 163 Harbourview Drive perfectly situated in the heart of one of PEI?s most sought after communities, the Town of North Rustico. Situated directly across from a beautiful boardwalk offering spectacular views in all directions. Walking distance to all amenities, including coffee shops, seafood restaurants, shopping such as groceries, hardware and pharmacy, amazing white sand beach, national park, deep sea fishing excursions, kayaking and canoeing, Watermark Theatre, ice arena including gym and walking track. From the expansive front porch and deck, watch the deep-sea boats sail by on Rustico Bay. The house has been meticulously designed for waterfront living with expansive triple pane windows. High end geothermal heating system ,Genlink (back up emergency power system) two newly added heat pumps, propane fireplace make this house highly energy efficient with low operating costs. Main floor includes open concept living at its best: 9-foot ceilings, Hunter Douglas blinds, propane fireplace, remote control ceiling fans, engineered and ceramic floors, and massive windows offering stunning water views in all directions. Main floor offers open concept living with living room, dining room and kitchen. Garden doors lead to back deck surrounded by beautiful gardens and shed offering ultimate privacy. Primary bedroom has spa like ensuite and plenty of closet space. Second well sized bedroom, 4-piece bath and large laundry room complete this level! A solid staircase leads to the large lower-level guest room / family room. Utility room has plenty of storage space. Be sure to view the media on this one-of-a-kind property, but it truly must be seen to appreciate the high-end build, panoramic views, and seaside living at its best. (id:60626)
Century 21 Colonial Realty Inc
2 Cossey Lane
Whitchurch-Stouffville, Ontario
Freehold townhouse located in the heart of Stouffville, sun-filled corner end unit. Approx. 1100 S.F. of living space. 2 bedrooms, 2 bathrooms on 3rd floor, 1 powder room on 2nd floor. Office/Den on ground floor. Open concept layout on 2nd floor with living, dining room and kitchen. Dining area walk out to patio/balcony, ideal to house a BBQ for summer outdoor grilling. Kitchen with breakfast bar. Pot lights, stainless steel appliances. Spacious garage big enough for a family car and storage. Driveway can accommodate tendon parking. Roof replaced in 2018 and CAC in 2019. *Home Inspection Report available* (id:60626)
Right At Home Realty
570 Meadowview Dr
Fort Saskatchewan, Alberta
This stunning 2021-built fully finished two-storey home offers exceptional style and comfort in every corner. Step into the beautifully landscaped private, maintenance-free yard, complete with a composite deck, elegant stone patio, and pergola—a perfect outdoor retreat for relaxing or entertaining.Inside, the open-concept layout is designed to impress with soaring 20 ft ceilings and an abundance of natural light. The chef-inspired kitchen is ideal for gatherings, featuring high-end finishes and seamless flow to the living and dining areas. With 3 spacious bedrooms plus a main floor den and an additional bedroom in the fully developed basement, there’s room for everyone.Downstairs, enjoy a custom wet bar and beverage station—an entertainer’s dream setup! High-end details like 8 ft interior doors, central A/C, and an oversized heated garage elevate the everyday experience. Perfectly located close to schools, parks, and transit, this home offers the ideal blend of luxury, function, and convenience. (id:60626)
Royal LePage Noralta Real Estate
505 2235 E Broadway
Vancouver, British Columbia
Welcome to Popolo, located in one of Vancouver's most cultured neighbourhoods, "The Drive". This 1 bd & den condo is designed with a Chef's kitchen, Quartz counter and backsplash, sleek Italian-Inspired cabinetry and large island with under-seating, all done in a warm colour palette. Open-concept living space leads to a North-facing 10 x 6 balcony, allowing for gorgeous natural light. Spacious closets, as well as a private, extra-large storage locker (4 x 8, with 10ft ceiling)! 1 prkg, pre-wired for Level 2 EV charging, bike room and "Great Room" for activities and leisure. Quality and design did not fall short in this home. Come and see it for yourself! (id:60626)
Oakwyn Realty Encore
404 185 175a Street
Surrey, British Columbia
Modern luxury meets coastal living at Douglas Green in South Surrey. This elegant 4th floor CORNER UNIT features a desirable 2-bed, 2-bath, 957 sq. ft. of open-concept design with premium laminate flooring, oversized windows, and a private, functional layout. The gourmet kitchen features quartz countertops, soft-close cabinetry, and high-end stainless steel appliances. Relax on your private balcony or enjoy the comfort of built-in A/C. Includes one parking stall, a storage locker, & new home warranty perfectly situated just minutes from Southridge School, White Rock Beach, local parks, boutique shops, top-tier dining, Highway 99, & U.S. border, this home blends urban convenience with serene surroundings. Whether you're a first-time buyer, downsizer, or investor, this is a rare opportunity. (id:60626)
Macdonald Realty (Surrey/152)


