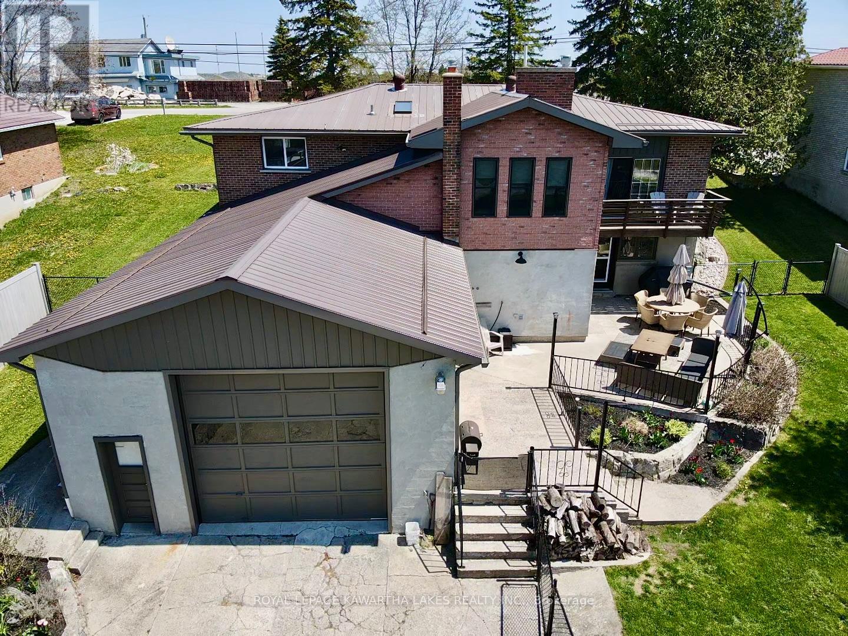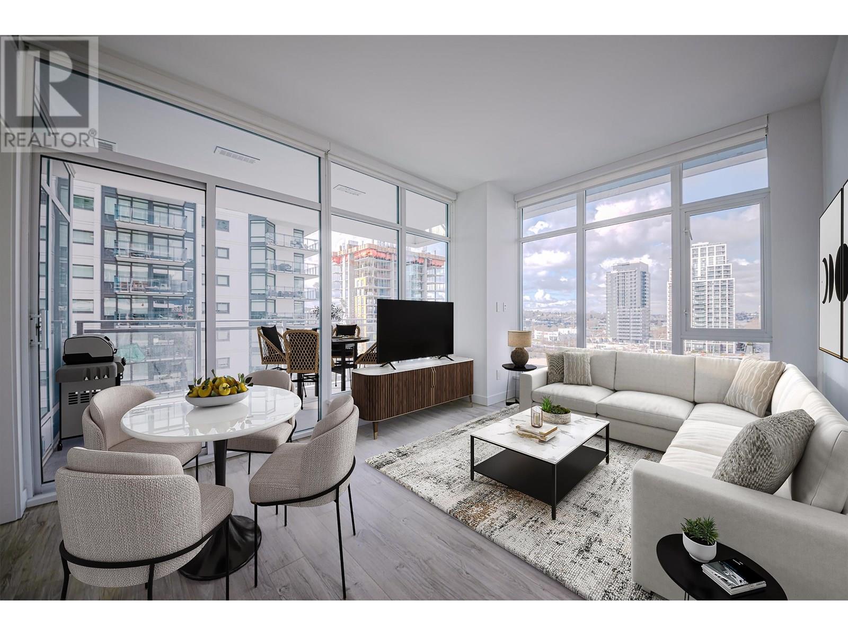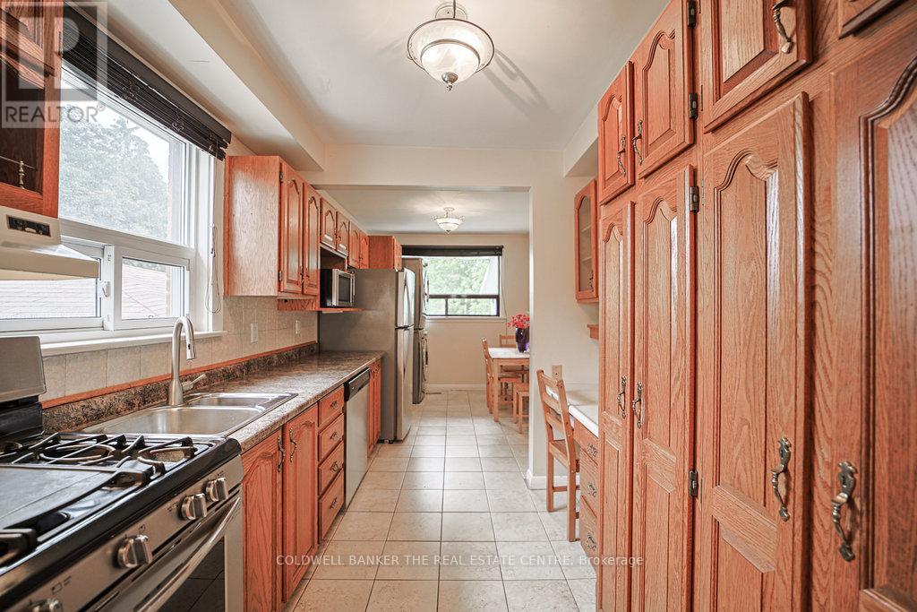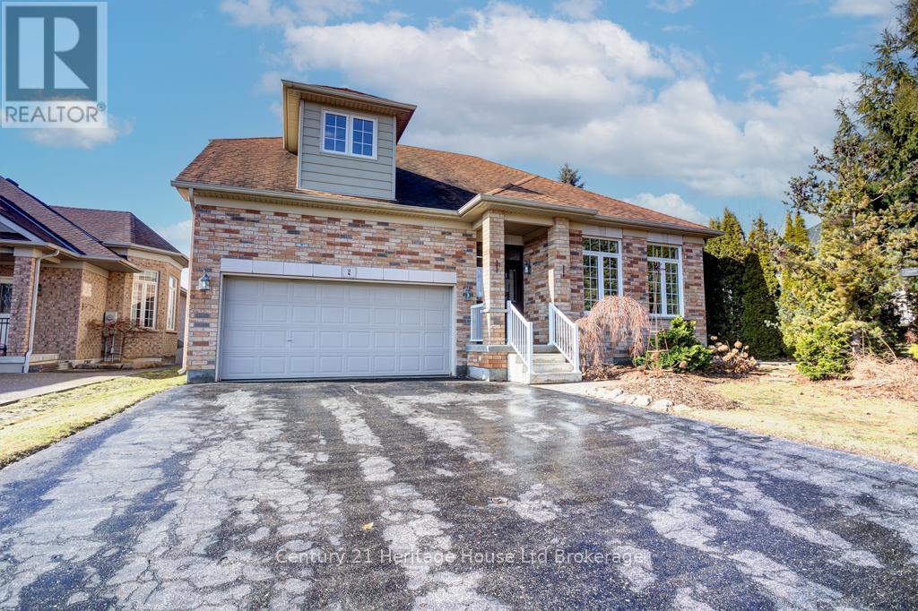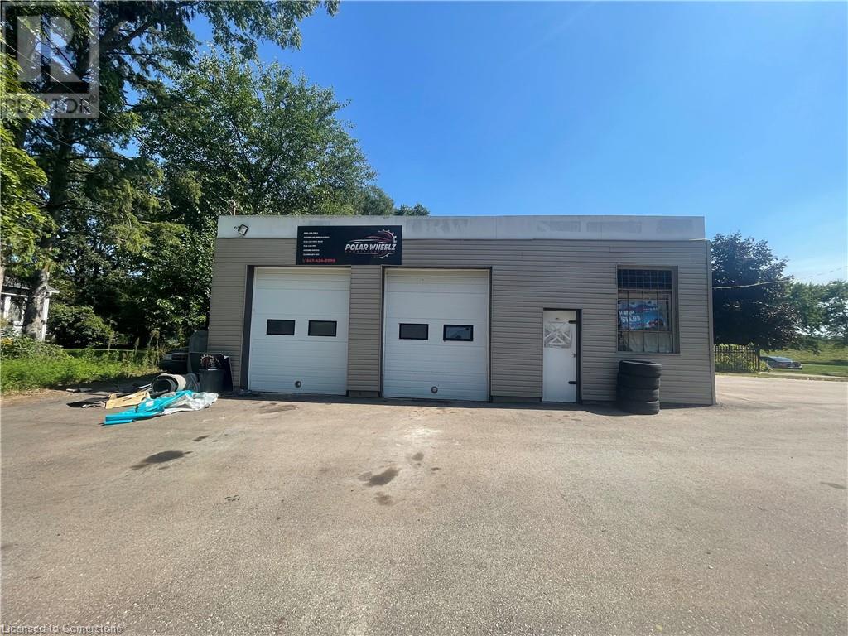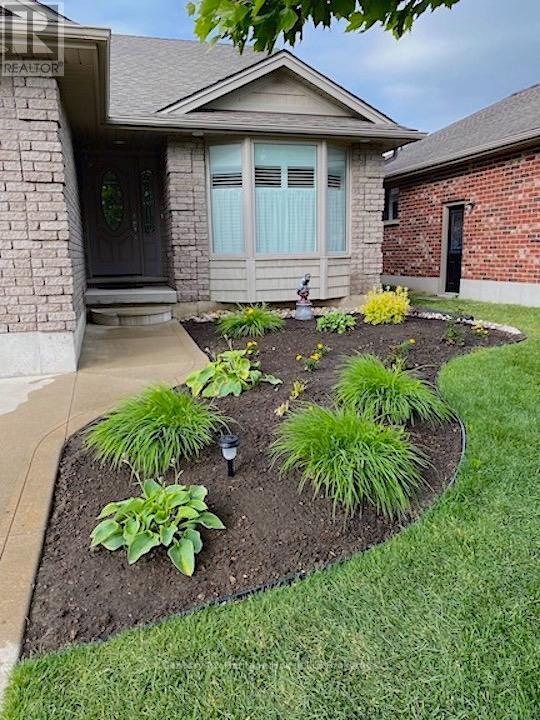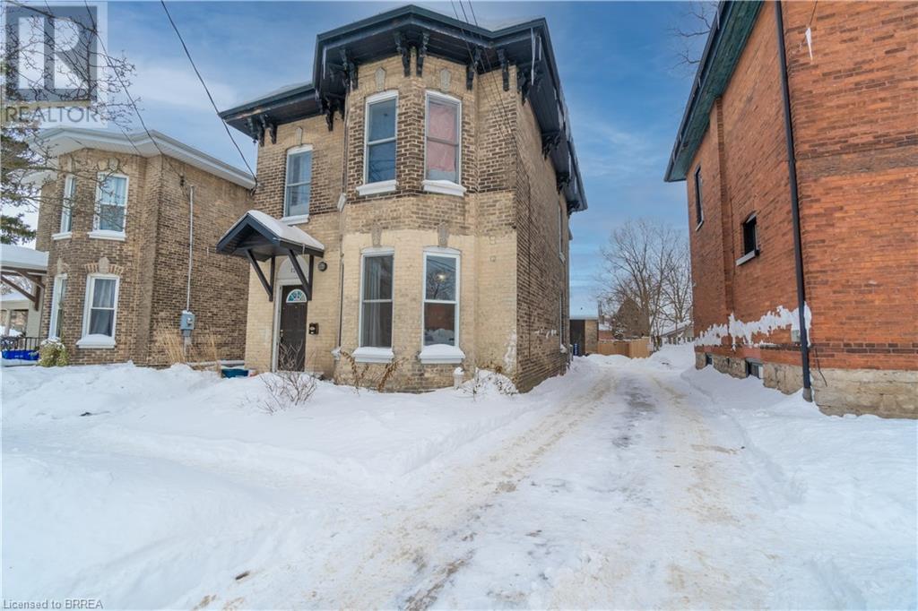674 Osborne Street
Brock, Ontario
Welcome to 674 Osborne Street in Beaverton. A beautifully cared-for 4-bedroom, 2-bathroom bungalow that perfectly blends comfort, space, and functionality. Situated on an impressive 83 x 225 in-town lot, this home features a bright and inviting main floor with large windows, updated hardwood flooring (2015), and a modern eat-in kitchen with vaulted ceilings, renovated in 2018. Three comfortably sized bedrooms and a centrally located, refreshed four-piece bathroom complete the main level. The finished walkout basement offers even more living space with a generous rec room featuring a cozy gas fireplace, a fourth bedroom, a second full bathroom, a laundry area, and plenty of storage. From here, step directly out to the west-facing backyard, perfect for evening relaxation and sunset views. Recent updates include new porch posts, a new front door, a walkout basement door, updated bedroom windows, a new soffit and fascia, fresh paint, and updated basement flooring. The attached 33 x 22 heated garage/workshop is ideal for hobbyists or tradespeople, with its own electrical panel and furnace. A poured concrete pad supports a shed with upper-level storage, adding even more utility. The home is equipped with 100-amp breakers, a separate panel in the garage, and services including water, natural gas, and hydro. Located just a short stroll from Lake Simcoe and close to schools, parks, and downtown Beaverton. This property also features dual driveways (one off Osborne Street and one off Murray Street) providing excellent access and parking. With its thoughtful updates and spacious layout, this home is ready to welcome its next chapter! (id:60626)
Royal LePage Kawartha Lakes Realty Inc.
117 - 470 Dundas Street E
Hamilton, Ontario
Brand new Condo built by the award winning New Horizon Development Group. This spacious 2+Den unit have very large den and living space, access your unit from the main floor to avoid the elevator. Enjoy all of the fabulous amenities that this building has to offer; including party rooms, modern fitness facilities, rooftop patios and bike storage. Unit also features in-suite laundry, 1 locker & two underground parking spaces! Only 10 minutes from the Aldershot GO station, 15 minutes from downtown Burlington and 18 minutes to downtown Hamilton, this is the perfect location! (id:60626)
Royal LePage Terrequity Realty
903 2288 Alpha Avenue
Burnaby, British Columbia
Welcome to Alpha at Lumina Brentwood! This 2-bed, 2-bath home features A/C, 9ft ceilings, floor-to-ceiling windows, and a huge 100+ sqft balcony. Modern kitchen with Miele appliances, gas cooktop, quartz counters, and under-cab LED lighting. Bedrooms on opposite sides for privacy. Laminate flooring throughout. Amenities include concierge, gym, clubhouse, BBQ terrace, and playground. EV charging available. Pets allowed with no size/breed limits. Steps to Brentwood Mall, SkyTrain, Whole Foods, and more! OPEN HOUSE: July, 12th, 13th, 19th, 20th, 2-4PM (id:60626)
Exp Realty
835 Cedar Glen Road
Kawartha Lakes, Ontario
Welcome to 835 Cedar Glen Road, a bright and spacious raised bungalow offering over 2,400 sq. ft. of finished living space on a peaceful, tree-lined lot just steps from beautiful Sturgeon Lake. This 3-bedroom, 2-bathroom home is perfect for year-round living or a relaxing weekend retreat. With the added benefit of a leased dock space just steps from the property and complete with a dock and boat lift. From the living room, enjoy spectacular views of Sturgeon Lake through large front windows that bring in plenty of natural light and a sense of connection to the outdoors. A highlight of the home is the sunroom addition, approximately 11' x 15', filled with sunlight and offering tranquil views of the backyard. It opens onto a raised deck, ideal for morning coffee, quiet evenings, or entertaining friends and family. Inside, the main level features a spacious kitchen with a built-in glass cooktop and stainless steel appliances, a welcoming dining area, and three comfortable bedrooms. The finished lower level includes a large recreation room, a laundry room, a second bathroom, garage access, and a walkout to a versatile attached workshop tucked beneath the sunroom, perfect for hobbies, storage, or creative pursuits. Additional features include a detached 12' x 20' shed with hydro on a poured concrete pad, a steel roof (2020), a propane furnace, a Trane heat pump, a 200-amp electrical panel with surge protection, and a drilled well with a water treatment system. Offering space, functionality, and lakeside charm, this well-cared-for property is move-in ready and waiting for you to enjoy the best of life in the Kawarthas! (id:60626)
Royal LePage Kawartha Lakes Realty Inc.
34 Crestview Avenue
Brampton, Ontario
Buyers, Renovators, Investors Step into a world of opportunity with this Fully Detached 1.5 story 3+1bdrm 2bath home ideally situated on a large lot ready for your personal touch in the heart of the vibrant neighbourhood of Peel Village. Create your Vision in a Mature Quiet area that is connected to a Variety of Amenities, Including, Schools, Parks, Golf Course and More. Endless possibilities with a fantastic layout, a welcoming blend of character and comfortable family living or smart investment potential. The home provides ample space for a growing family or home office needs. 2 bedrooms on upper level separated by hall and 4pc bath & large linen closet. 3rd bdrm/office is located on main floor. Eat-In Kitchen loads of Cabinets W/Custom Microwave Shelf, B/I Desk, Dishwasher space & porcelain floor tiles. Main Floor Laundry, Lr/Dr Comb. Detached Garage fits 1 car + separate area w/electricity for Workshop/Man Cave. Large 3 Season Sunroom perfect for entertaining or relaxing after a long day, with Heat/Cooling System, tiled & 2 separate double sliding doors walking out to a park-like sized backyard awaiting your personal touch. Enjoy the versatility of a basement with a separate entrance. The partially finished basement provides a finished 4th bdrm, an additional unfinished space for a bdrm (5th)or den that can be customized to suit your needs, a 3pc bath & a good size unfinished area that use to serve as a kitchen with a smartly placed furnace that allows for an open floor plan. The potential is limitless, offering you a chance to truly make this space your own. The Property is Priced to Sell "as is where is" Whether you're looking for a move-in-ready home, a renovation project or investment this offers the space & flexibility to bring your vision to life. (id:60626)
Coldwell Banker The Real Estate Centre
2 Green Gable Place
Woodstock, Ontario
Don't miss an opportunity to own a stunning 2-bedroom, 3-bathroom brick two-storey home with main floor living and walkout basement in Woodstock's high-profile, adult-lifestyle community Sally Creek! Nestled on a spacious lot in a peaceful cul-de-sac, this property boasts breathtaking views of the Thames Valley. The main floor offers a generous living, kitchen, and dining area that effortlessly transitions through sliding doors to an elevated deck, showcasing a stunning view of the valley below. Unwind in the spacious primary bedroom, featuring his/her closets along with a luxurious 5-pc ensuite. This level also offers the convenience of main floor laundry, direct access to the two-car garage, a 2-pc bath, and an office or den. A charming decorative staircase guides you to the upper level. Here, you'll find an inviting open sitting area that leads to another spacious bedroom featuring another ensuite and a walk-in closet. The lower level offers a versatile unfinished space, ideal for a recreation or games room with room for additional bedrooms and a roughed-in bathroom. The sunroom features a large hot tub, perfect for unwinding. Step outside to a covered patio that provides access to the backyard. Additionally, the utility room downstairs offers ample storage or could easily be converted into a craft room or hobby area. Living in the charming neighbourhood of Sally Creek includes the benefit of common ownership of the Community Centre with a dining hall, lounge, kitchen, art and games rooms, library and gym. This prime location is just a stone's throw from restaurants, golf course, public transport, biking and hiking trails, and Pittock Lake. This property features quartz countertops (2024), fresh neutral paint (24), and beautiful hardwood floors. It also includes a drinking water filtration system, new windows and doors (17), an updated deck surface and railing (24), as well as an on-demand water heater (24) and water softener. Don't let this opportunity pass! (id:60626)
Century 21 Heritage House Ltd Brokerage
46 Kitchener Avenue
Brantford, Ontario
Currently being used for automotive repair, sales & service. 39x100 corner lot with parking for up to 25 cars, two-bay garage, reception area, restroom & storage. Perfect opportunity to start your own business. Buyers to do their own due diligence with regards to zoning & permitted uses. Newly paved (2022), New Roof (2023). (id:60626)
RE/MAX Realty Services Inc
704 Anzio Road
Woodstock, Ontario
Built by local builder, Deroo Bros. This unique 2008 4 level spilt is in immaculate condition. Living room, with beautiful hardwood flooring & a sunny bay window sits at the front of the house. Generously sized eat-in kitchen at the back of the house with a garden door leading to a covered patio - perfect spot to enjoy your morning coffee. The main floor laundry room is a good size complete with a sink. A bonus separate mud room is conveniently located off the garage on the other side of the house. Upstairs you will find 2 bedrooms, including the primary with a walk-in closet. Rounding out this floor is a 4-pc bathroom with a large soaker tub and separate shower. The lower level boasts a bedroom and 3-pc bath - perfect for guests or your teenager. Also on this level is a relaxing family room with a beautiful gas fireplace. Keep in mind, there is yet another lower level, which has the potential to add more living space or remain as a workshop. This home also boasts a built in sound system, with separate volume control in the kitchen, living & family rooms. The yard is fenced, landscaped & ready to be enjoyed. (id:60626)
Century 21 Heritage House Ltd Brokerage
120 George Street
Brantford, Ontario
Attention Investors!! This 1800 sq ft legal duplex (zoned RC) with a detached bachelor unit. Currently generating $68,400 annually. New flooring, kitchens, bathrooms and paint throughout. Centrally located in the Terrace Hill neighbourhood with easy access to major highways, public transit, shopping, all amenities and University Campuses. Income/expenses available upon request. (id:60626)
RE/MAX Twin City Realty Inc.
667 Lansdowne Avenue
Woodstock, Ontario
Welcome to this luxurious townhome nestled in a meticulously maintained condominium community on the outskirts of Woodstock. This beautifully kept property boasts manicured lawns and gardens, along with amenities such as a spacious tennis court and an in-ground pool. As you arrive, you'll be greeted by an oversized double garage and ample driveway parking. A welcoming walkway leads you to the front door, opening into the expansive foyer of this home. The updated living room features stunning paneling, abundant natural light, a gas fireplace, and more?perfect for both relaxing evenings and entertaining guests. The adjacent large open dining room provides plenty of space for a family-sized table. The generously-sized chef's kitchen is a dream come true, featuring top-of-the-line stainless steel appliances, granite countertops, and custom solid wood cabinetry. Whether you're a budding chef or a seasoned entertainer, this kitchen is ideal for crafting culinary delights. Upstairs, the second floor offers two spacious bedrooms, a family bathroom, and an exquisite primary suite. The primary bedroom boasts a coffered ceiling, gas fireplace, and a private balcony with a lovely view of the backyard. The ensuite bathroom includes a large jacuzzi tub, walk-in shower, double vanity, and access to a walk-in closet. The finished walkout basement offers a large rec room, perfect for hosting gatherings and entertaining. Don?t miss the chance to make this stunning home yours! (id:60626)
Gale Group Realty Brokerage Ltd
46 Kitchener Avenue
Brantford, Ontario
Currently being used for automotive repair, sales & service. 39x100 corner lot with parking for up to 25 cars, two-bay garage, reception area, restroom & storage. Perfect opportunity to start your own business. Buyers to do their own due diligence with regards to zoning & permitted uses. Newly paved (2022), New Roof (2023). (id:60626)
RE/MAX Realty Services Inc.
34 Young Street
Woodstock, Ontario
Attention Investors!! **NEW PRICE** Clean, Legal & Turnkey Triplex!! Don't miss out on this fantastic opportunity to diversify your investment portfolio with this meticulously maintained legal triplex perfectly situated in Woodstock. Each unit boasts well-lit, functional layouts, currently leased to wonderful tenants! Featuring a private driveway with ample parking and an oversized backyard, maximizing the potential of its zoning (R2-20). Located mere minutes from shopping centres, parks, the casino, hospital, schools, and offering easy access to Hwy 401, this property is primed for convenience! Schedule your private viewing today! (id:60626)
RE/MAX Twin City Realty Inc.

