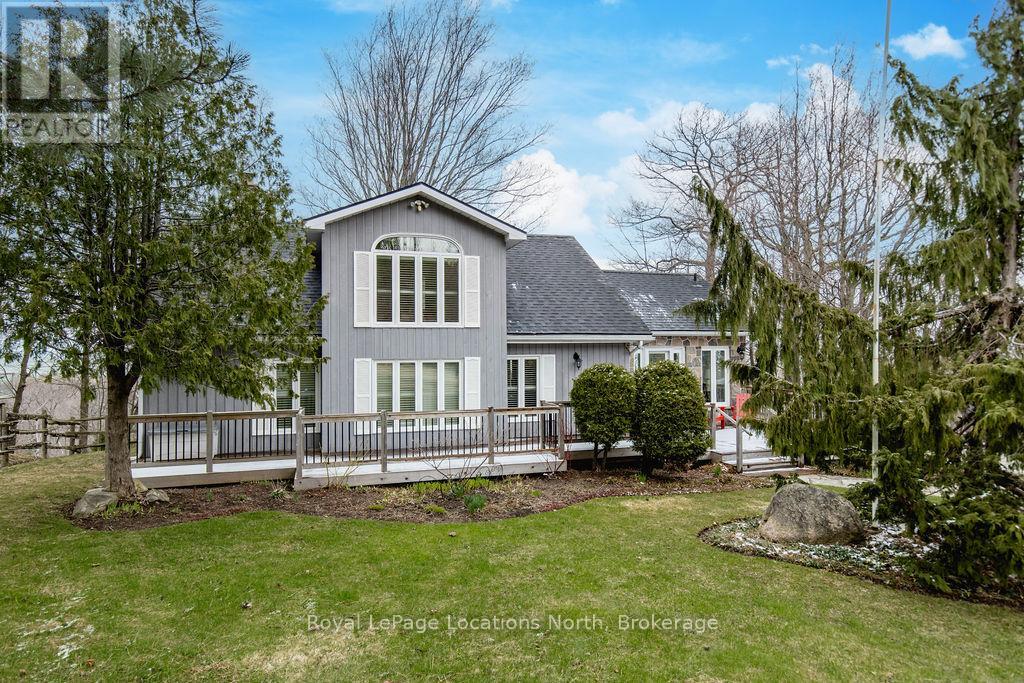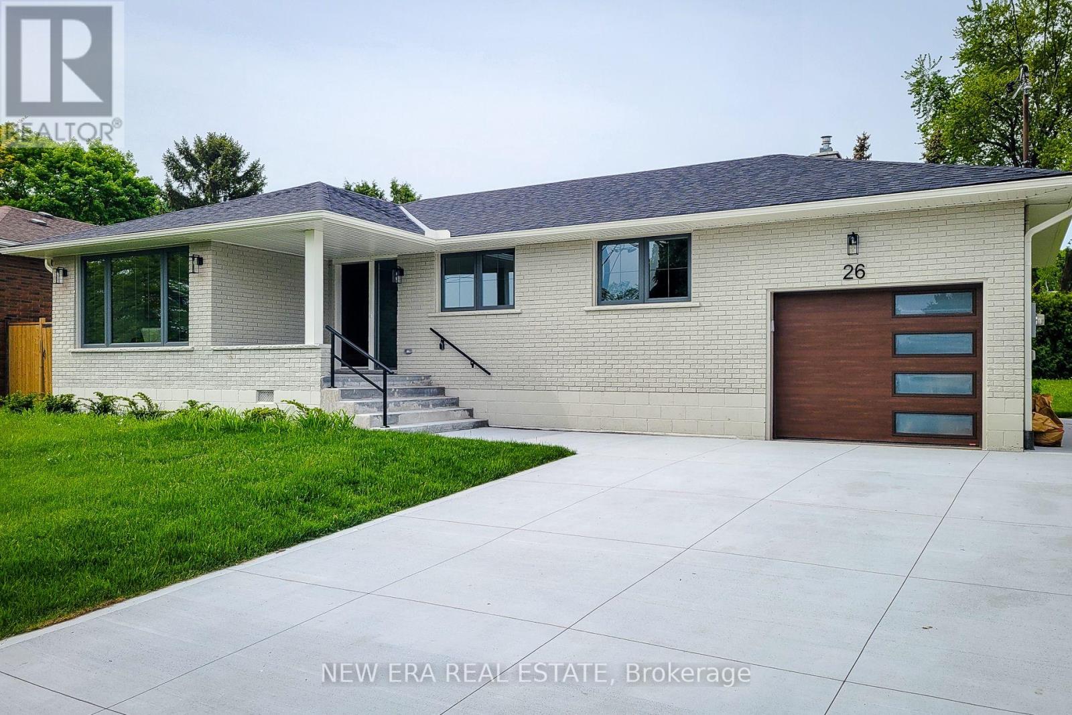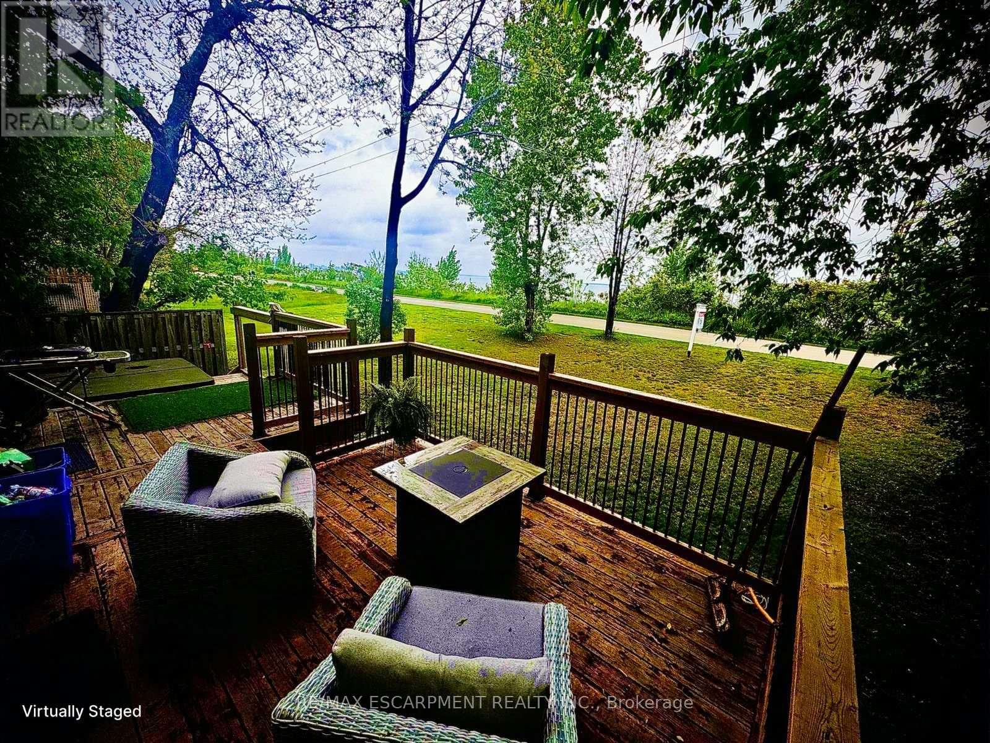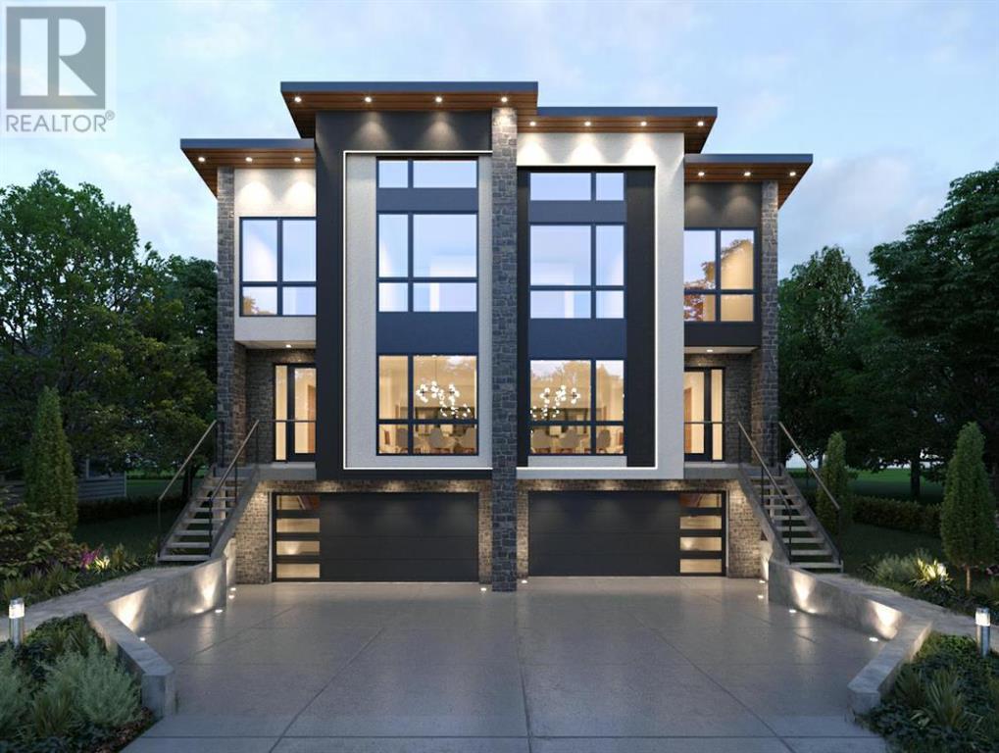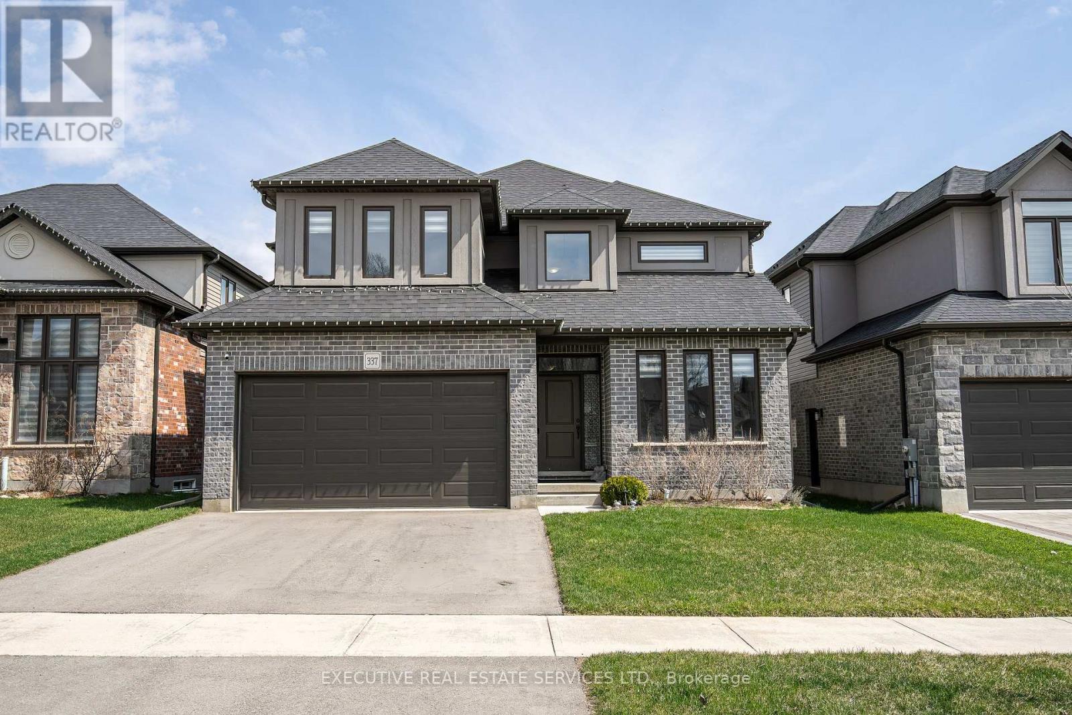240 Armstrong Crescent
Bradford West Gwillimbury, Ontario
Welcome Home!! This sizeable 2,200+ sq. ft 4+2 bedrm/4 Washrm detchd home w/sep. entrance, 2 kitchens and 5 total car parking is an ideal fit for that savvy investor or family looking to take advantage of an income generating basement dwelling in a red-hot rental market that's just mins into the city. This charming house is perfectly located in a quiet family friendly newer subdivision of Bradford ON and is literally located just mins. from HWY 400 and with a multitude of ways into the city anyone can be downtown Toronto in about 45 mins. This gem of a find also boasts a sizeable kitchen main level kitchen w/ high-end SS appliances, gas stove, backsplash, quartz counters, a large very bright breakfast area that w/o to a surprisingly deep, fully fenced yard. The home also features 4 large bedrooms all w/closets windows and are carpet-free. The primary room exhibits a w/i closet, 4 pc ensuite bath w/soaker tub. A family can certainly take advantage w/ the make up of this property as it has a rent-able 2 bedroom basement apartment w/ private kitchen, laundry and separate entrance. This home may be the ideal pick-up in these uncertain times where by families/investors are looking for support and/or additional income from co-habitants or in-laws/family. Book your showing today b/c this smart investment property w/ tons of income potential simply won't last!! (id:60626)
RE/MAX Real Estate Centre Inc.
192 Hidden Lake Road
Blue Mountains, Ontario
Stunning Alpine Views | Rare Oversized Lot | One-Owner Family Home - Welcome to this beautifully maintained, family-built chalet set on a rare 100 x 213 ft lot with sweeping views of Alpine and Georgian Bay. Just minutes from the ski hills, this property is perfect for outdoor enthusiasts and anyone looking for peace, privacy, and year-round enjoyment. Step into the bright and inviting entryway featuring vaulted ceilings and dramatic floor-to-ceiling windows that flood the home with natural light - especially warm and welcoming during winter months. The eat-in kitchen is focused around a large bay window with panoramic views of Georgian Bay, great storage, and stainless steel appliances. Just off the kitchen, the dining area opens into a cozy family room anchored by a stunning floor-to-ceiling stone fireplace, with California shutters adding a touch of elegance throughout.This charming home offers 3 bedrooms and 2.5 bathrooms, including a main floor bedroom with a 3-piece ensuite and hardwood flooring. Upstairs, one of the secondary bedrooms includes a walkout to the upper deck, while both bedrooms offer gorgeous Bay views. A loft area provides a flexible space for lounging or working from home.The walk-out lower level includes a spacious games room, a workshop perfect for hobbyists, a 2-piece bathroom, full laundry, and access to a beautiful newer stone patio. Multiple outdoor living spaces surround the home - including a stunning front deck, ideal for sipping morning coffee while watching the sunrise.Enjoy peace of mind with updated decks (2022), fresh wood siding at the front, town water, and a septic system. This home truly offers a four-season retreat, tucked away in a tranquil setting, just a short walk to Georgian Bay, Blue Mountain, and downtown Collingwood. Comes fully furnished. (id:60626)
Royal LePage Locations North
26 George Street
Grimsby, Ontario
This stunning, fully renovated 3-bedroom, 2-bath bungalow offers 1255 sq ft of stylish, carpet-free living space. The open-concept main floor seamlessly connects the spacious living & dining areas, highlighted by beautiful hardwood floors & large windows that flood the home with natural light. The modern, eat-in kitchen is a chef's dream with stainless steel appliances, a tiled backsplash, plenty of cupboard space & an island with a breakfast bar, perfect for casual meals. The updated 4pc main bathroom features sleek finishes, while the primary bedroom provides built-in wardrobes & a luxurious 3pc ensuite with a walk-in shower. The full, unfinished basement offers endless potential, including the possibility of an in-law suite with its own separate entrance. Enjoy outdoor living in the private, covered concrete patio in the backyard. Located in a family-friendly neighbourhood, close to schools, parks, transit, major amenities and quick access to the mountain & QEW. A definite must-see! 1255 sq. ft. 200 amps (id:60626)
New Era Real Estate
735 Beach Boulevard
Hamilton, Ontario
Charming Lakefront Property with Endless Possibilities. Located on a spacious double lot, this property offers the opportunity to build a second dwelling while enjoying the beauty and privacy of lakeside living. With direct lakefront access and a scenic waterfront trail that stretches for miles along Lake Ontario, this cozy home is a perfect entry point into the lakeside lifestyle. Low-maintenance and full of charm, its ideal as a retreat or as the foundation for future expansion. With abundant outdoor space and a prime location, this property offers incredible potential to build your dream home or simply enjoy the peaceful surroundings. A rare opportunity for versatile lakefront living! Take in breathtaking sunrises over Lake Ontario from the comfort of your spacious back deck, with stunning views of the Toronto skyline. (id:60626)
RE/MAX Escarpment Realty Inc.
735 Beach Boulevard
Hamilton, Ontario
Charming Lakefront Property with Endless Possibilities. Located on a spacious double lot, this property offers the opportunity to build a second dwelling while enjoying the beauty and privacy of lakeside living. With direct lakefront access and a scenic waterfront trail that stretches for miles along Lake Ontario, this cozy home is a perfect entry point into the lakeside lifestyle. Low-maintenance and full of charm, its ideal as a retreat or as the foundation for future expansion. With abundant outdoor space and a prime location, this property offers incredible potential to build your dream home or simply enjoy the peaceful surroundings. A rare opportunity for versatile lakefront living! Take in breathtaking sunrises over Lake Ontario from the comfort of your spacious back deck, with stunning views of the Toronto skyline. (id:60626)
RE/MAX Escarpment Realty Inc.
415 37 Avenue Nw
Calgary, Alberta
Discover a residence where thoughtful design meets luxurious living in this unique home crafted by the esteemed JTA Designs. Sunlight floods the main floor, creating a bright and inviting atmosphere throughout. Convenience is paramount with underground garage parking that leads directly into the expansive basement and entertainment area, plus the added benefit of extra driveway parking for guests. The master suite offers a serene escape with beautiful views, and each bedroom features generously sized closets to accommodate all your storage needs. Imagine unwinding in the 4-piece bathroom, complete with a steam shower rough-in awaiting your personal touch. The main floor's bright living room seamlessly flows into a dedicated office space, perfect for work or quiet reflection. Culinary enthusiasts will adore the kitchen, boasting abundant storage and a substantial island ideal for both preparation and casual dining. Anticipate moving into this exceptional property with an opportunity to own a truly distinctive home. (id:60626)
Town Residential
27 Sora Drive
Mississauga, Ontario
Nestled on a quiet street in a family-friendly Mississauga neighbourhood of Streetsville, this well-maintained 3-bedroom bungalow sits on a generous 55 x 120 ft lot with a fully fenced backyard. Featuring a bright and functional layout with spacious living and dining areas, an eat-in kitchen, and three comfortable bedrooms. Whether you're looking to move in, renovate, or invest, this property offers incredible potential. The extended private driveway provides parking for up to six vehicles, making it ideal for growing families or multi-car households. Located just steps from parks, schools, public transit, and minutes to shopping and major highways. A great opportunity to own a solid home in a sought-after location with endless potential. (id:60626)
Royal LePage Realty Plus
1115 Cactus Road
Kelowna, British Columbia
This incredible property offers a rare development opportunity, having recently been rezoned from MF1 to MF2, making it ideal for constructing 3-storey townhomes. The seller has multiple site analysis plans and renderings available, showcasing conceptual options for a 7, 8, or even 10-townhome development, with each unit designed at approximately 2,000 square feet. Tucked away from throughway traffic, the property enjoys the tranquility of a peaceful neighborhood while offering convenient walking access to Springfield Road. Whether you're a developer seeking your next project or an investor looking for a property with significant upside, this location strikes the perfect balance between privacy and accessibility. This is an unparalleled opportunity to develop a centrally located site with multiple options to fit your investment strategy. Don't miss out on the chance to create something truly remarkable in this growing area! (id:60626)
Engel & Volkers Okanagan
1115 Cactus Road
Kelowna, British Columbia
This incredible property offers a rare development opportunity, having recently been rezoned from MF1 to MF2, making it ideal for constructing 3-storey townhomes. The seller has multiple site analysis plans and renderings available, showcasing conceptual options for a 7, 8, or even 10-townhome development, with each unit designed at approximately 2,000 square feet. Tucked away from throughway traffic, the property enjoys the tranquility of a peaceful neighborhood while offering convenient walking access to Springfield Road. Whether you're a developer seeking your next project or an investor looking for a property with significant upside, this location strikes the perfect balance between privacy and accessibility. This is an unparalleled opportunity to develop a centrally located site with multiple options to fit your investment strategy. Don't miss out on the chance to create something truly remarkable in this growing area! (id:60626)
Engel & Volkers Okanagan
38 Lydia Lane
Brant, Ontario
Welcome home to 38 Lydia Lane, Paris. Commuters enjoy a short 1-2 min drive to highway 403 and just a few minutes to all major amenities find this conveniently located family home! Built in 2021, this Losani home named the Woodside model has 4 true bedrooms on the second level, but what is currently being used as a nursery is the 5th bedroom (open to the primary bedroom) could also become a great den/ office attached to the primary bedroom, or a larger walk-in closet with a window. This bright and spacious floorplan is great for a family, with up to 5 beds and 2.5 baths. The heart of the home has a chef-inspired kitchen, beautifully extended with extra cabinetry, sleek quartz countertops, and equipped with premium GE Café appliancesperfect for families who love to bake, cook and entertain. The main level showcases engineered hardwood flooring and leads to a fully fenced backyard, ideal for children and pets. Upstairs, you'll find generously sized bedrooms, two full bathroom including a luxurious ensuite in the primary suite. You'll love this functional, family-friendly layout, this home is move-in readyjust unpack and start enjoying everything it has to offer! (id:60626)
RE/MAX Twin City Realty Inc.
215 Texas
Amherstburg, Ontario
Welcome to 215 Texas in the heart of charming Amherstburg! This unique property features two beautifully renovated attached homes—each separately metered—offering a total of 5 bedrooms, 2 full bathrooms, and endless possibilities. Whether you're looking for the perfect setup for a multi-generational family, or seeking an incredible income-generating opportunity , this versatile layout has you covered. Step inside to find modern updates throughout , including stylish new kitchens , fresh bathrooms , contemporary lighting , and new flooring . Comfort is key with brand new furnace and air conditioning units serving each side of the home. Best of all, everything is on one level —perfect for ease of living.Outside, you'll love the brand new concrete driveway and detached two-car garage , offering plenty of parking and space. This one-of-a-kind property is turn-key and ready for you or your tenants to move in. Don’t miss your chance to own this rare gem, book a showing today! (id:60626)
Jump Realty Inc.
337 Masters Drive
Woodstock, Ontario
Experience luxury living in this beautifully designed 2,865 sq. ft. above-grade 4-bed, 4-bath detached home set on a premium ravine lot in one of Woodstock's most prestigious enclaves. The main floor features a spacious office to suit your work place can also be used as bedroom with a full bath, perfect for an in-law suite . A grand open-to-above foyer welcomes you into elegant living and dining areas, a chef-inspired kitchen with an oversized island, and a bright family room with a cozy fireplace. Ceramic flooring flows seamlessly throughout the main level, enhancing the homes sophisticated appeal. The approx. 1,400 sq. ft. unfinished basement, with a builder-allocated side entrance, offers endless potential for customization. Ideally located near parks, hospital, shopping, dining, Hwy 401, and the upcoming Gurdwara, this home is the perfect blend of space, style, and convenience for growing or multigenerational families. (id:60626)
Executive Real Estate Services Ltd.


