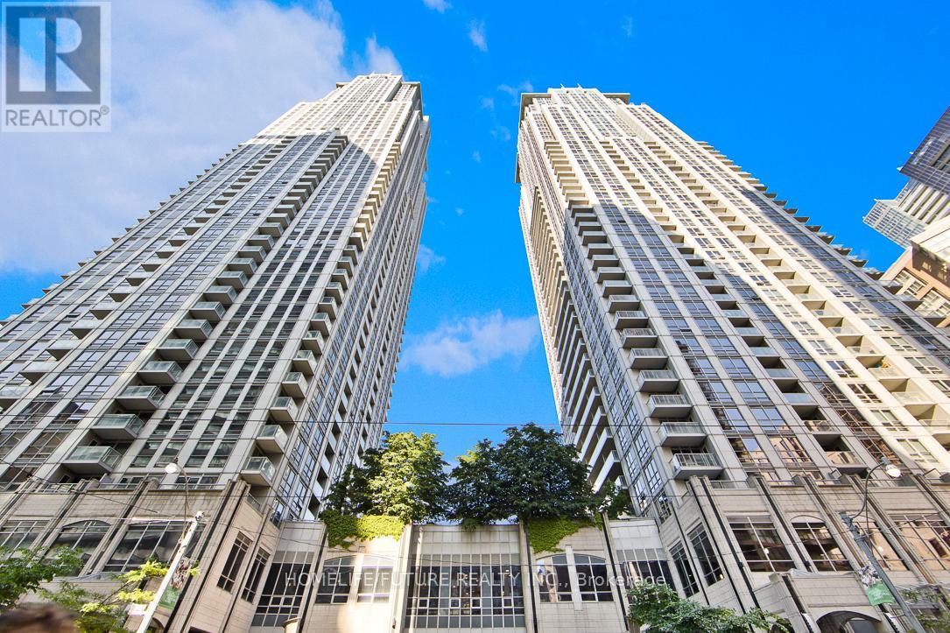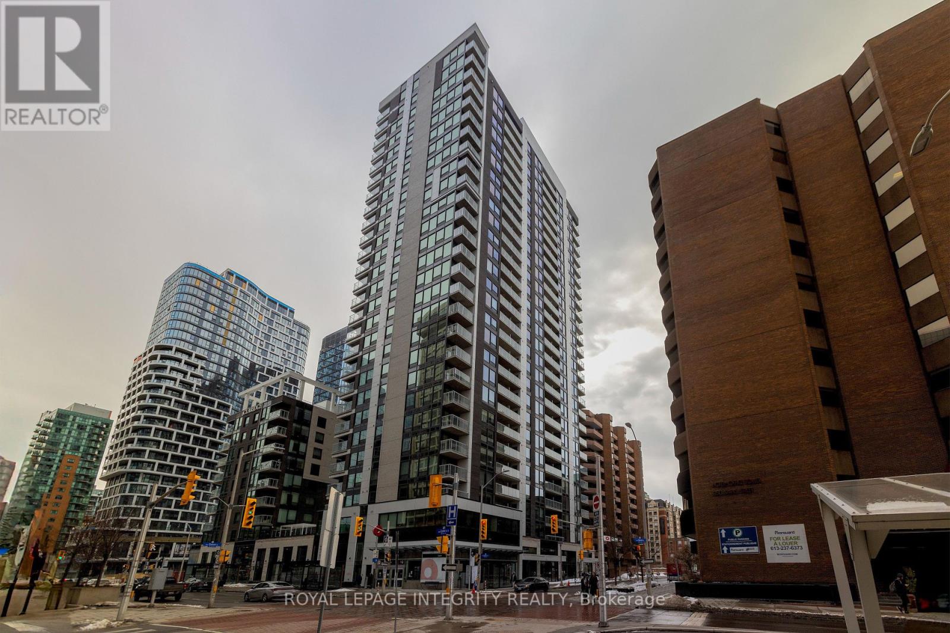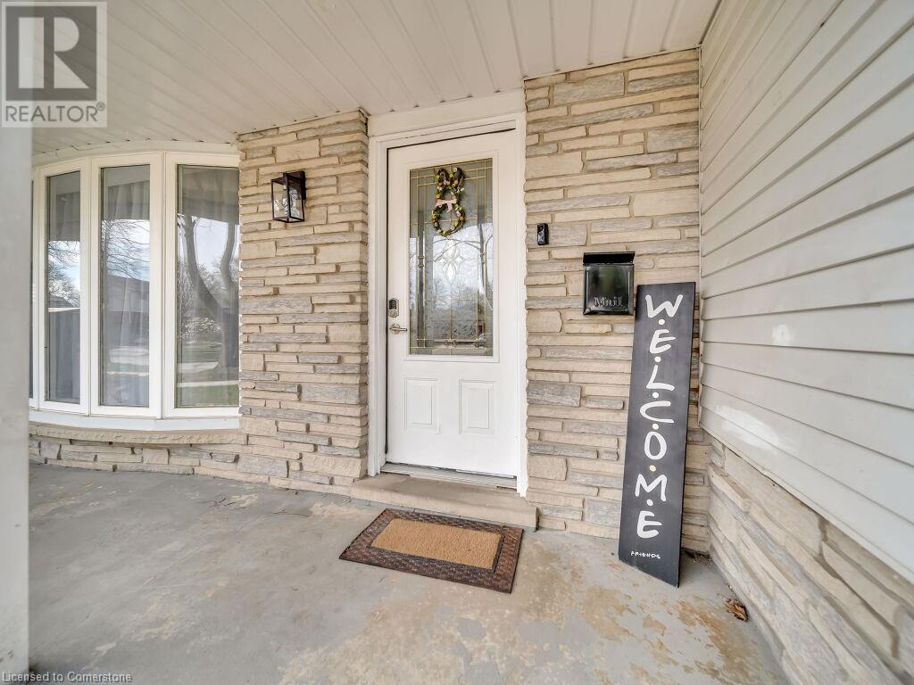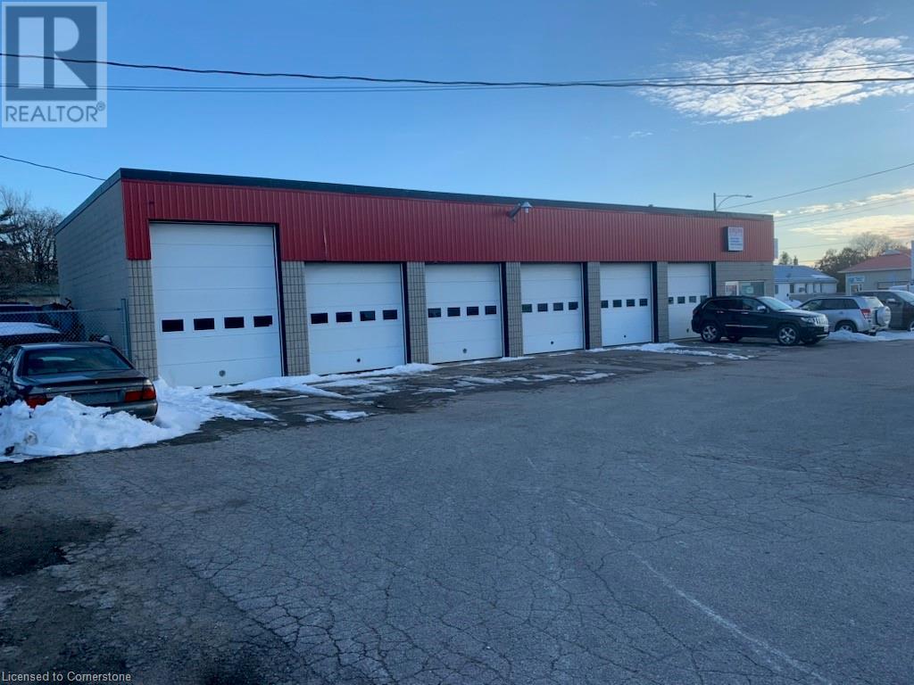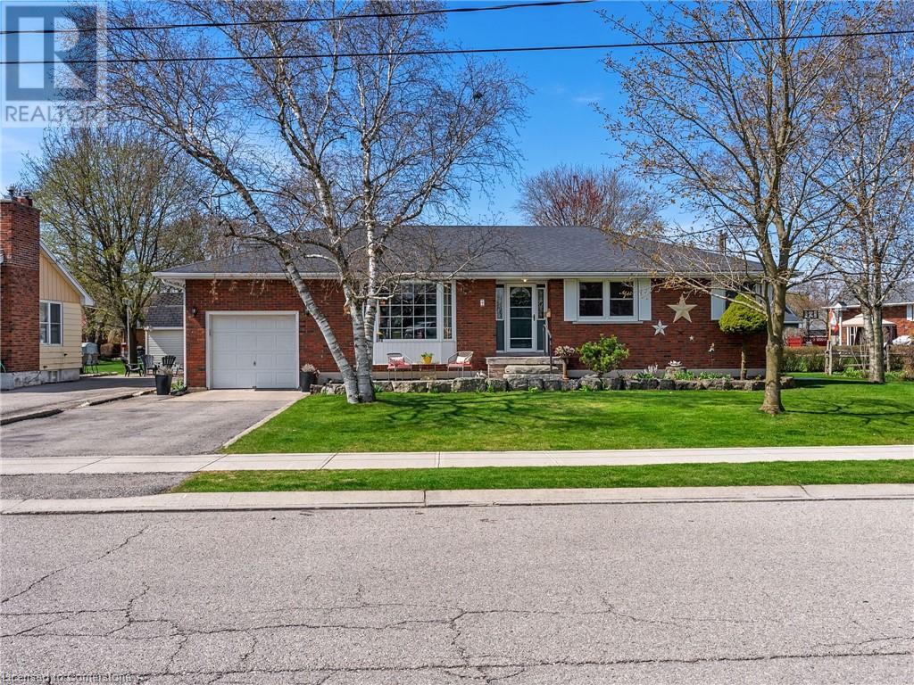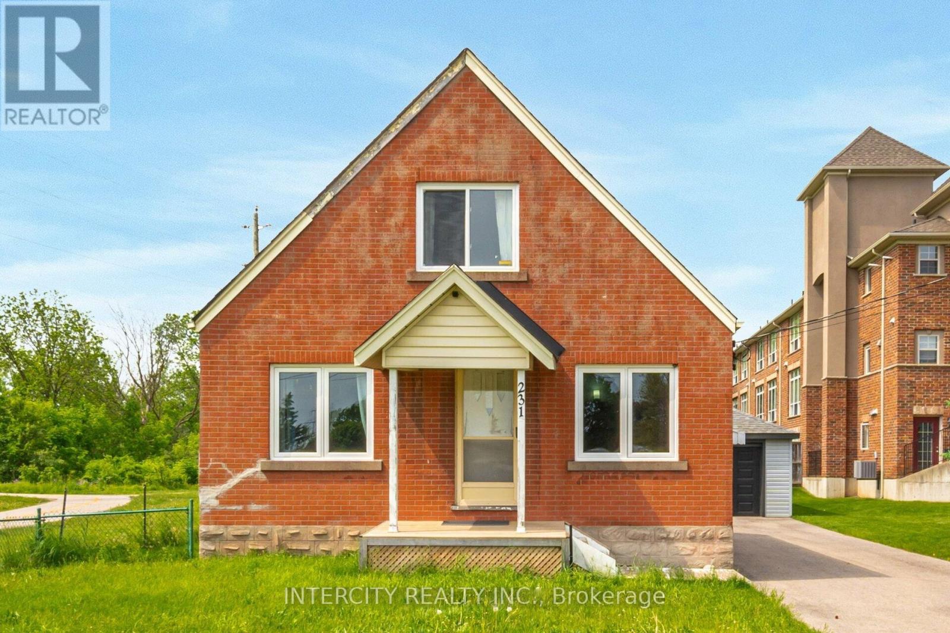1619 16 St Nw
Edmonton, Alberta
Welcome to this beautifully designed, nearly 2,500 sq ft home offering space, style, and functionality. Featuring 5 bedrooms above grade—including one on the main floor with a full bath—this home is perfect for families, guests, or multi-generational living. The main level includes a bright open-concept kitchen plus a separate spice kitchen for extra cooking space. Upstairs, you’ll find 4 spacious bedrooms, including a master with a private ensuite and another full bath for the rest of the family. The fully finished basement has its own side entrance, 2 more bedrooms, and plenty of space—or extended family. Complete with a double car garage and conveniently located close to schools, shopping malls, rec center, and major highways. (id:60626)
Real Broker
4211 - 763 Bay Street
Toronto, Ontario
A MUST SEE, Experience The Ultimate Luxury, Urban Living On Prestigious Bay Street Corridor, A Rare CORNER, Spacious & Rarely Available High 42nd Floor Unit W/Breathtaking City & Distant Lake View Through Floor To Ceiling Windows. $$$ SPENT, Beautifully UPGRADED To Reflect The Modern Trend. Fresh Paint, High End Waterproof Plank Vinyl Flooring, Gourmet Kitchen W/B. New Beautiful Quartz Countertop & Qtz Backsplash, B. New St/Steel Stove With AIRFRY Oven, B/New Powerful St/Steel, Range Hood. Large Under Mount St/Steel Kitchen Sink W/New Faucet, UTILITIES INCLUDED In Maintenance, Direct Indoor Access To TTC Subway, Shops, Food Court, Grocery, Bank, Walk To UofT Ryerson, Hospital. Walk Score 98. (id:60626)
Homelife/future Realty Inc.
2005 - 340 Queen Street
Ottawa, Ontario
Step into this 910 sqft 2-bedroom 2 bathroom with views of the Ottawa River and Gatineau Hills. Upgraded condo offers a bright & open layout living & dining room space with hardwood floors throughout. The open kitchen boasts modern cabinetry, quartz countertop and stainless steel appliances. Primary bedroom with his & hers closets, bright and modern designed ensuite with standing shower, quartz countertop & linen closet. Second bedroom with northern views and another full bathroom complete the unit. The unit also has in-unit stackable laundry, 1 storage unit and 1 underground parking space. The building amenities include, fitness center, pool and rooftop terrace. The lobby has a concierge/security on staff for added security and peace of mind for the residents and its guests. The Lyon LRT station is just under your building! Located in the business district. Walking distance to Parliament Hill. Welcome to the Claridge Moon! (id:60626)
Royal LePage Integrity Realty
75 Bettley Crescent
Kitchener, Ontario
Welcome to 75 Bettley Crescent! This fully renovated & charming side-split home offers a thoughtfully designed, family-friendly layout on a beautiful corner lot surrounded by majestic, mature trees. Step inside to a welcoming foyer that leads up to a spacious living area, featuring elegant laminate flooring & expansive bay windows that fill the space with natural light. The open-concept design flows seamlessly into the dining room. Stunning white kitchen boasts ample cabinetry, dazzling backsplash, massive island & picturesque window overlooking the backyard oasis. This thoughtfully designed home offers 3 generously sized bedrooms, each with ample closet space, along with 2 beautifully renovated bathrooms. The luxurious 6pc main bath features dual sinks, standing shower & soaker tub. Downstairs, Fully Finished basement offers the potential for an in-law suite with a separate walk-up entrance. Updated light fixtures, Rec room, captivating stone fireplace, A convenient 3pc bath & carpet-free flooring enhance this space. Outside, is the fully fenced backyard—an ideal setting for outdoor dining, BBq's or relaxation. With the City of Kitchener’s recent changes allowing up to 4 living units on a single residential lot, this corner property presents an excellent opportunity for future development as a 4-plex or a duplex with an accessory dwelling unit, perfect opportunity either for independent living for a family member or as an income-generating unit to help offset your mortgage. Situated in the Heritage Park neighborhood, this home is just moments from top-rated schools, parks, shopping, Stanley Park Conservation Area & Hwy 401. Recent upgrades include blown-in ceiling insulation (2019), fresh paint, new laminate flooring, upgraded bathrooms, new pot lights, light fixtures & updated electrical & plumbing (all completed in 2022), brand-new electrical panel, tankless water heater & a new furnace (all in 2024). Make this yours before its gone, Book your showing today! (id:60626)
RE/MAX Twin City Realty Inc.
45 16388 85 Avenue
Surrey, British Columbia
Welcome to Camelot Village! This bright, super clean, and well-maintained 3 bed, 2 bath townhome is located in one of the best spots in the complex-quiet, private, and ideally positioned. Enjoy a walk-out yard off the main floor, perfect for summer BBQs or letting the kids play, plus a rare parking pad in front of the garage. Inside, the spacious layout offers a large kitchen with plenty of storage, open-concept living and dining areas, and three generously sized bedrooms upstairs. This is a well-run, family-friendly complex with low-maintenance living. Located in the heart of Fleetwood, just steps to parks, top-rated schools, Surrey Sports & Leisure Centre, transit, and all amenities. A fantastic place to call home! (id:60626)
RE/MAX Treeland Realty
56 Lucas Lane
Ajax, Ontario
Water and Building insurance Included In incredibly low maintenance fee! This Gorgeous 3 bedroom, 3 bathroom detached Home has been meticulously renovated to offer a fresh and modern living space. From the moment you enter, you'll be captivated by the open concept layout that seamlessly blends elegance and comfort.The spacious living area is perfect for entertaining, filled with natural light that spills in through expansive windows, creating a warm and inviting ambiance. A Lovingly finished basement with newer 3 pc Bathroom provides a great sanctuary for guests or an escape from your perfect children! The contemporary kitchen checks all the boxes, featuring sleek finishes and ample counter space to prepare your favorite meals.Step outside to your generously sized lot, ideal for outdoor gatherings, gardening, or simply enjoying the tranquil surroundings. Whether you're hosting friends or enjoying a quiet evening, this home offers the perfect backdrop.Don't miss the opportunity to own this beautiful Home that combines all the amenities of South Ajax living with all the modern comforts you could wish for. (id:60626)
Our Neighbourhood Realty Inc.
159 Hinton Avenue N
Ottawa, Ontario
Welcome to 159 Hinton Avenue, a timeless gem nestled in the heart of Wellington Village. Located on a quiet, tree-lined street just steps from some of the City's most beloved restaurants, unique local shops (you won't find big box stores here!), beautiful parks, and vibrant summer festivals, this home offers the perfect balance of urban convenience and neighbourhood charm. From the moment you step inside, you'll be captivated by the original staircase and rich woodwork, lovingly restored to its former glory. The elegant craftsmanship of the early 20th century is beautifully complemented by fresh white walls and thoughtfully chosen light fixtures that echo the character and era of the home. The layout offers a natural flow, beginning with a charming entryway that leads into a bright dining room with a large window, seamlessly connecting to the inviting living room and continuing on to the kitchen. The kitchen has been tastefully updated with classic white cabinetry, bold black hardware, a sleek quartz countertop, and brand-new flooring installed in 2025. The bathroom has also been modernized, blending functionality with a touch of period charm. Throughout the home, a sense of warmth and history remains intact, creating a space that is both inviting and full of character. One of the homeowner's favorite spots is the serene back deck, a peaceful, shaded retreat perfect for quiet mornings or evening unwinding away from the buzz of the Village. Many updates including kitchen floor-2025, privacy wall on deck-2022, interior paint throughout 2021, electrical upgrades 2022, central air conditioning-2021, roof - 2020 and a fully rebuilt and freshly painted front porch and upper balcony-2019, + more. The lower level provides plenty of space for storage or a hobbyist's workshop. If you've been searching for an authentic urban lifestyle wrapped in historic charm, 159 Hinton Avenue is where you'll want to call home. Better hurry, this freehold vintage-chic home won't last long! (id:60626)
Royal LePage Team Realty
555 James Street
Delhi, Ontario
Ready to take your business to the next level? This exceptional commercial property, located in a high-exposure area with steady traffic, presents a fantastic opportunity. Currently operating as an auto repair shop, the building is zoned CS, offering flexibility for a wide variety of business types—from. The property includes six spacious drive-in bay doors (five measuring 10' x 10' and one at 12' x 10'), along with a storefront entrance, reception counter, and waiting area. Both ground-floor and upper-level offices provide functional workspace, while additional upper storage provides plenty of room for inventory or equipment. A fenced and paved yard at the rear, ideal for parking or outdoor storage, and prominent signage options are available both roadside and on the building for maximum visibility. Vendor Take-Back (VTB) financing may be possible for interested Buyers. Don’t let this versatile, high-potential space pass you by! (id:60626)
Van Londersele Real Estate Brokerage Ltd.
2 Cherry Blossom Lane
St. Thomas, Ontario
Immaculate 3 bedroom, 2 bathroom bungalow on a quiet cul-de-sac in a desirable, family-friendly neighbourhood. This beautifully maintained home features a bright open-concept layout, vaulted ceilings, hardwood flooring, Hunter Douglas blinds, and extensive upgrades. The spacious living area includes a gas fireplace with a porcelain facade, the kitchen offers granite countertops, soft-close cabinetry, upgraded uppers, island seating for six (stools included), and newer stainless steel appliances including a double oven. A dedicated dining area just off the kitchen offers a practical space for daily meals or special occasions. With room to comfortably seat four to six, it flows seamlessly from the kitchen, making it ideal for casual family dinners or entertaining guests.The primary suite is a private retreat with walk-in closet, linen cupboard, and a spa-like 3 piece bathroom with walk-in shower, quartz vanity, heated porcelain floors, and heated towel rack. The main floor laundry with newer appliances offers potential to convert into a 2-piece bath, with a second laundry in lower level. The fully finished basement features upgraded laminate flooring, a spacious family/TV room with a custom wall unit, recessed 50' Napoleon electric fireplace, and a 50" Sony TV (included), along with a 4-piece bathroom boasting a quartz vanity and heated floors. A separate exercise room offers great flexibility, perfect for a playroom, hobby space, or bonus area. Enjoy the fully fenced backyard with tumble stone patio, paving stone walkway, gazebo, shed, and underground drainage to the street. Additional features include newer carpet in bedrooms, gas BBQ hookup, newer windows and patio door, two gated entries, newer front entrance, and a front porch with railing and privacy blind. Mechanical updates: tankless water heater (2023), furnace with humidity control (2023), ERV system (2022), monitored alarm, and annually treated driveway. A turnkey gem in a peaceful and convenient location. (id:60626)
RE/MAX Centre City Realty Inc.
4 Laidlaw Street
Hagersville, Ontario
Got family ? 4 Laidlaw has what you have been looking for ! Located across from community park in the charming town of Hagersville, enough space inside and out for a big family or inlaw arrangement. Finished basement, two storage sheds, lots of updates electrical, windows, roof. Private master bedroom with ensuite, 3 main floor bedrooms and 4 pce bath. oversized kitchen, living room, dining room and extra main floor rec room. Beautifully landscaped, partial fenced yard, deck for entertaining featuring walk out from family room. Exercise room on ground floor level with access to outside through garage or back yard. Great set up for a home business. (id:60626)
RE/MAX Escarpment Realty Inc.
73 Mackenzie Crescent
Kingston, Ontario
Centrally located on a peaceful, family-friendly street in one of Kingston's most desirable neighborhoods, this meticulously updated mid-century bungalow offers the perfect blend of style and function. Boasting 4 spacious bedrooms, all with generous custom closets on the main floor, this home also features open concept living, dining and kitchen spaces. A stunning 4-piece bathroom completes this level. Off the kitchen is a separate entrance that leads you to the generous lower-level family room, two additional bedrooms, a dedicated fitness area, and a stylish 3-piece bathroom. This level also offers ample additional storage with built-in shelving. The main floor welcomes you with a bespoke-inspired oak entrance nook, setting the tone for the warmth and character that flows throughout. Sunlight pours in from the large south-facing living room windows, and the vaulted ceilings add beautiful dimension. The living room seamlessly transitions into a gourmet chef's kitchen with a spectacular island for food preparation or entertaining. Here you will find premium stainless-steel appliances, sleek quartz countertops, and attractive, durable flooring that extends throughout the main level. When its time to relax, the fully renovated, spa-like bathroom is another showstopper. Enjoy a custom barrier-free shower, deep soaking tub, double vanity with quartz countertops, heated floors and so much more. Step outside to your private oasis, where a fully fenced backyard awaits. Featuring two sheds, a deck, and a stone patio, this outdoor retreat is ideal for both entertaining and relaxing. The private carport with side entrance adds even more practicality. Conveniently located just steps from local parks, St. Lawrence College, and French Immersion Public School, this home is also close to public transit and only a 7-minute drive from downtown Kingston. With thoughtful design and luxurious finishes throughout, this home awaits it's new owners! (id:60626)
Royal LePage Proalliance Realty
231 Lawrence Avenue
Kitchener, Ontario
Great Potential on This .29-Acre Lot. Offers Endless Possibilities,231 Lawrence Avenue Is Located Between Highland Road W and Victoria Street S This well-maintained 2-storey features over 1200 sqft, A 14X24 Ft Detached Garage, a New Roof (2021), a Newer Furnace, and a new AC (2021). 1.5 Bathrooms, 4 Bedrooms, Or 6 Offices. See Attachments For Zoning Possibilities. Conveniently Located, Just A Short Walk To Grocery Stores, Other Amenities, And Public Transit. Quick Access To The Downtown Core! (id:60626)
Intercity Realty Inc.


