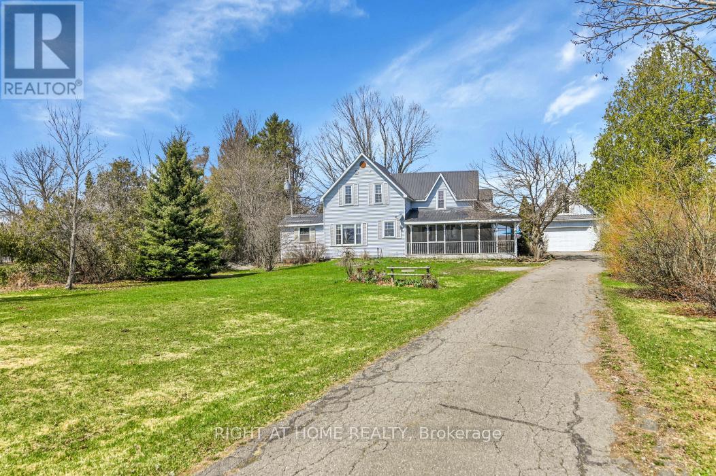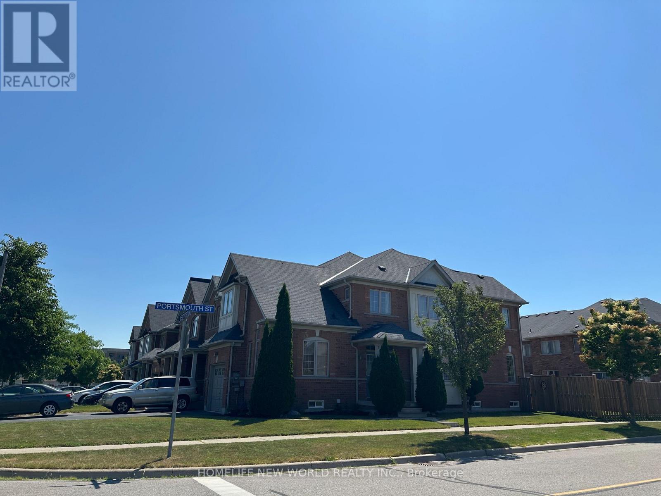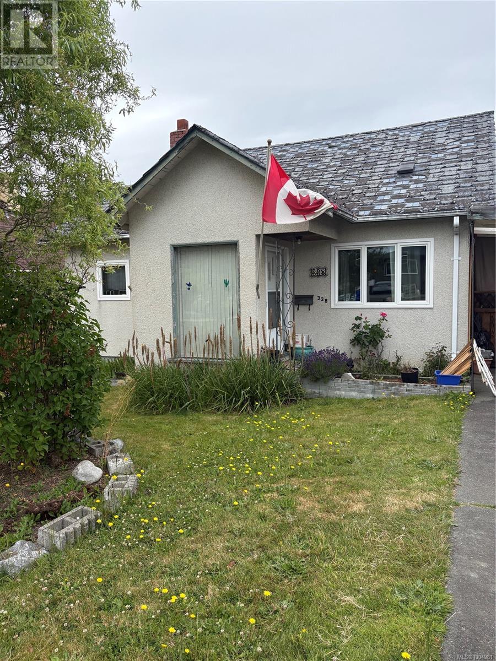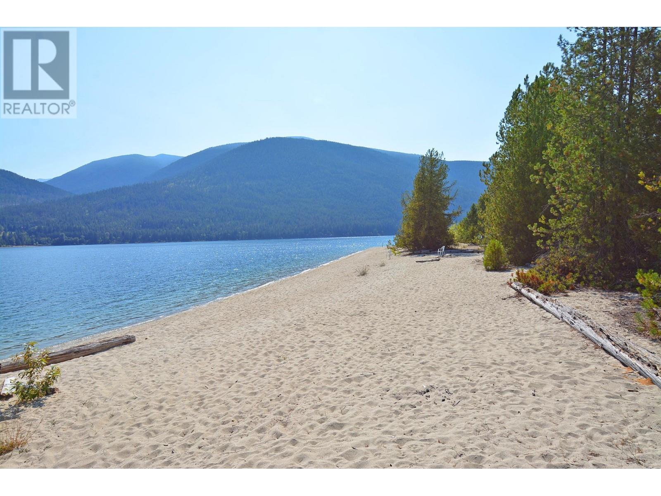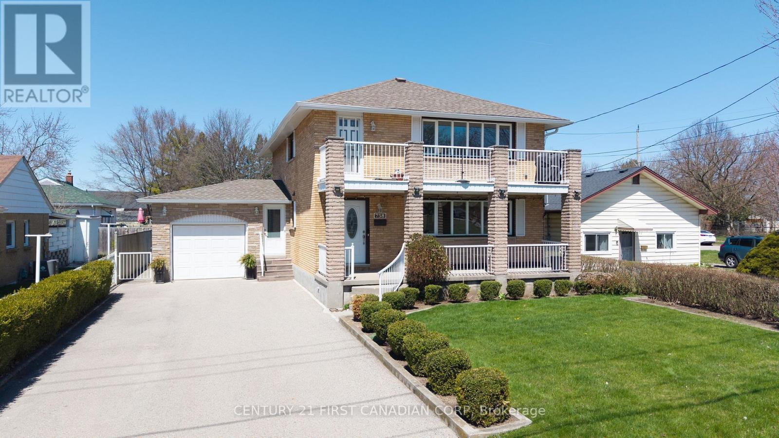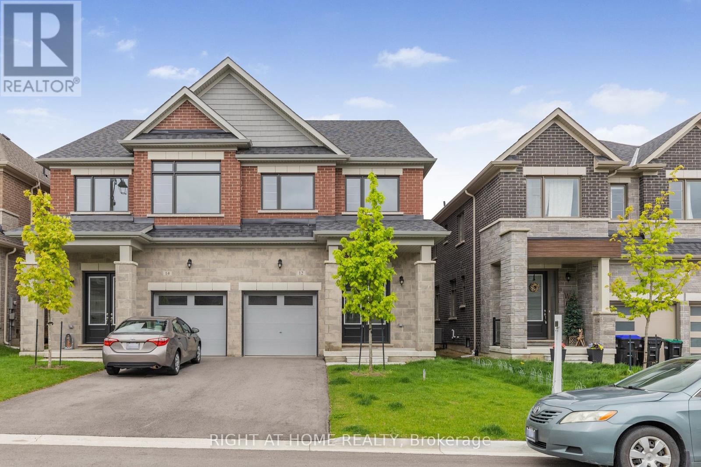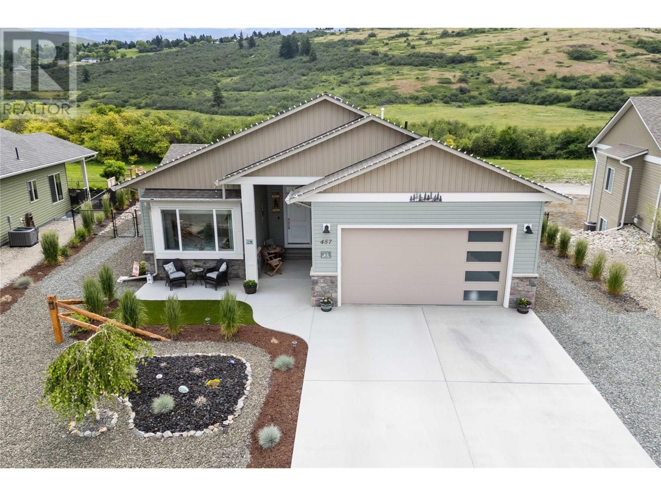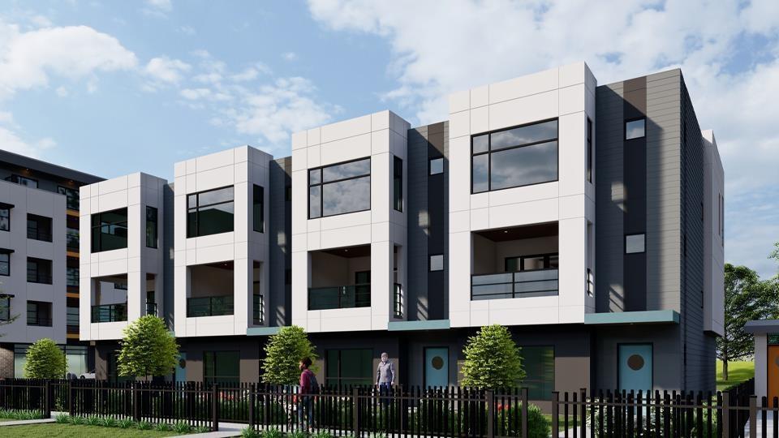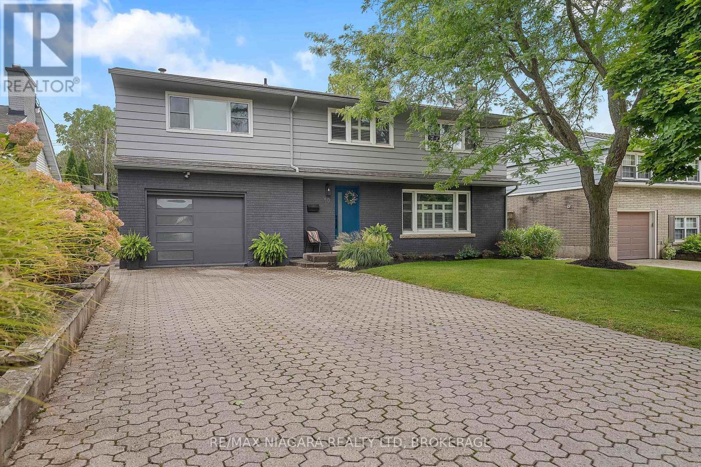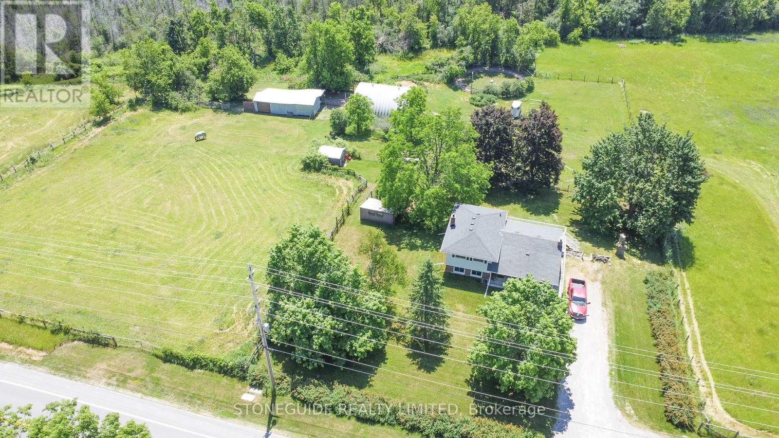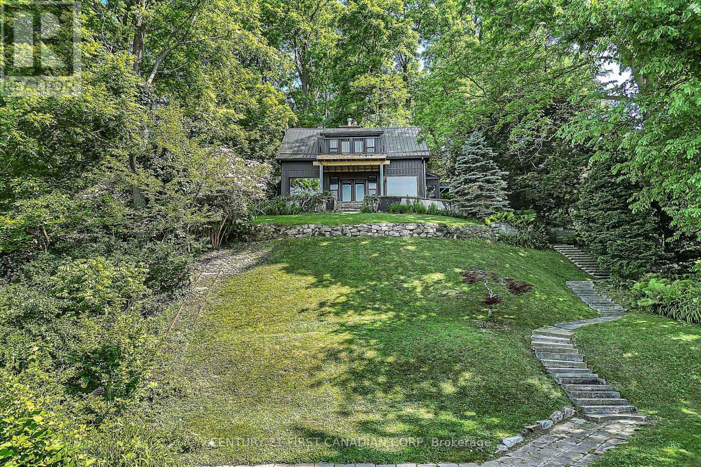51 13899 Laurel Drive
Surrey, British Columbia
Welcome to this beautiful 4-bedroom 4-bathroom 1642 sqft townhouse with in-law basement suite(currently generating $1000/month) in Emerald Garden! This renovated home is freshly painted with new kitchen cabinets and new quartz kitchen countertops. Home features stainless steel appliances and new laminate flooring. Best part of this home is its LOCATION, walking distance to King George Skytrain Station, Surrey Memorial Hospital, SFU, future UBC campus, Surrey Central Mall & much more. Very low maintenance fee & Rentals allowed. Book your private showing today!**OPEN HOUSE JULY 5-6(SAT-SUN) 2-4PM** (id:60626)
Woodhouse Realty
2115 River Road
North Grenville, Ontario
Welcome to 2115 River Road - a beautiful waterfront home on the Rideau River, offering 40 km of lock-free boating and 111 feet of shoreline. This stretch of water is also known as the "Musky Mile," known for its exceptional fishing and fishing tours. The home is situated on an impressive 367 x 111 ft. Perfect for Airbnb investors. Inside, you'll find an open-concept layout that's perfect for entertaining, with seamless flow from the living room to the kitchen, dining area, solarium, and outdoor decks. The kitchen features built-in appliances, a central island with granite countertops, a modern backsplash, and plenty of cupboard space. A spacious main-floor laundry room provides added convenience and extra storage. The living room boasts a cozy fireplace, with an adjacent, large solarium. Both spaces offer views of the water - how many homes have that? Upstairs, there are three generously sized bedrooms and two full bathrooms. The primary suite includes an ensuite with a charming clawfoot tub, perfect for relaxing. A separate upstairs loft area offers added flexibility and can be used as a home office or studio and includes a walk-in closet. Step outside on the main floor to the screened verandah, for a peaceful place to unwind. The fully fenced backyard features an above-ground pool with a seating area, mature trees, waterfront views, and a private dock. The detached two-car garage offers plenty of space and features an amazing loft-style man cave. The public boat launch is conveniently located just two doors down at the end of Muldoon Road, making your waterfront lifestyle even easier to enjoy. Book your showing today - this is a rare waterfront gem, and they're not making any more of it! (id:60626)
Right At Home Realty
35 Westport Drive
Whitby, Ontario
Beautifully updated and sun-filled corner unit offering rare 4-bedroom layout on a large lot! /Enjoy abundant natural light through three-sided windows and a south-facing family room with walk-out to a spacious backyard / perfect for outdoor enjoyment/Key Features:Newly renovated throughout with modern laminate flooring and fresh paint/New granite countertops in the kitchen/Open-concept main floor with 9' ceilings and south-facing kitchen, dining, and family room/Impressive cathedral ceilings and oversized windows in the living room /ideal as a library or formal sitting area/Primary bedroom features a large walk-in closet and a 4-piece ensuite with separate tub and shower/Second primary-sized bedroom with large picture windows/No sidewalk extended driveway fits 2 cars, plus direct garage access from inside the house/Bright and airy layout with windows throughout the home/Close to recreation centre, parks, library, public transit, and schools/This sun-drenched and spacious home is ideal for families seeking comfort, style, and convenience in a sought-after location/No survey . (id:60626)
Homelife New World Realty Inc.
338 Obed Ave
Saanich, British Columbia
Ideal opportunity for renovators or investors to build sweat equity in a sought-after neighbourhood. This 1930-built character home offers 1–2 bedrooms, 1 bathroom, and is set on a generous, fully fenced lot with tremendous potential. Enjoy a great location just a short stroll from Tillicum Mall, Fairway Market, the scenic Gorge waterway walkway, and close to transit for easy commuting. The property includes 200-amp electrical service and efficient heat pump, backyard studio, storage shed, and carport.The level 6129 sq ft lot has some new fencing & great outdoor entertaining area. Mostly land value, this is a fantastic chance to update or redevelop in a thriving area surrounded by amenities, parks, and great neighbours. As is where is. (id:60626)
Dfh Real Estate - Sidney
376 Everglade Circle Sw
Calgary, Alberta
Welcome to 376 Everglade Circle SW, a meticulously maintained home in the sought-after community of Evercreek Bluffs, with no HOA fee. Offering 2,684 sq ft of developed living space across three levels, this 4-bedroom, 3.5-bathroom residence combines modern elegance with practical design—ideal for families, professionals, and those who love to entertain. Step inside to a bright and thoughtfully laid-out main floor, where south-facing rear windows fill the space with natural light. Just off the foyer is a versatile flex room, perfect as a home office, dining room, or den. The generous great room features a cozy gas fireplace framed by custom built-ins, ideal for both quiet evenings and social gatherings. The chef’s kitchen features rich dark-stained cabinetry, sleek granite countertops, high-end stainless-steel appliances including a Wolf range and Bosch dishwasher, a large island with breakfast bar, and a corner pantry—blending style with everyday functionality. Upstairs, the expansive primary suite includes a walk-in closet and a spa-inspired 5-piece ensuite with dual vanities, a deep soaker tub, and a large glass-enclosed shower. Two additional bedrooms share a well-appointed 4-piece bath. The entire home is fitted with custom Hunter Douglas Duette shades, with blackout and sound-absorbing upgrades in the upstairs bedrooms. The fully finished basement offers excellent versatility, with a sprawling rec room, built-in home office, bright fourth bedroom, stylish 3-piece bathroom, and a spacious laundry room with cabinetry and utility sink. Outside, enjoy your private, fully landscaped backyard. While the home backs to Fish Creek Blvd., a large berm and solid wood fence provide effective sound and visual screening, creating a secluded outdoor oasis. With no rear neighbours, you’ll appreciate the privacy—perfect for relaxing on the upper deck (with gas BBQ hookup), hosting on the tile patio, or enjoying the low-maintenance artificial turf. Walk to schools, playgrounds, and scenic Fish Creek Park. Minutes from two LRT stations, groceries, Shawnessy YMCA, restaurants, and the Tsuut’ina shopping complex—including Costco. Quick access to Stoney Trail makes commuting to downtown, the airport, or the mountains incredibly convenient. Don’t miss your chance to own this beautifully upgraded home in one of Calgary’s most desirable communities. (id:60626)
Exp Realty
24 Cedar Dale Drive
Kawartha Lakes, Ontario
Amazing opportunity to own a gorgeous updated home on a beautiful deep lot with your own dock on Balsam Lake! Enjoy a peaceful country setting from your front covered porch or large rear deck, just steps from the lake. Stroll down to your own boat slip & get out on the water and experience the entire Trent Severn Waterway! An added bonus is that you are just south of the gorgeous sandy beach at Balsam Lake Provincial Park and a very quick boat ride to the Sand Bar. This 2200+ sq ft home has been lovingly cared for and thoughtfully maintained, and extensively updated in the past few years. Forced Air propane heat, central air, open concept layout with large bay windows, updated electrical, new water treatment system, California Shutters, main floor laundry room, 4 bedrooms upstairs incl Primary with extra large walk-in closet, fully remodeled bathroom upstairs, as well as a 3pc bath on the main floor, drilled well, septic pumped 2020++ The formal dining room features a convenient beverage serving area, main floor family room with lovely south facing windows & a walkout to your extra large deck. The open concept kitchen & breakfast area with separate island & lots of storage & workspace overlooking your formal living room lets you stay in the conversation while entertaining. Large closets throughout for storage Boat slip via the Balsam Lake Weekenders Association $250/year for slip & insurance (9 members). High speed internet available (owner currently using Starlink), Private year round road with snow plowing/street lights $125/year, garbage & recycling pick-up, shopping & amenities nearby in Coboconk. Incredible value & low taxes for a property with access to Balsam Lake. See Floor Plans, Video, Virtual Tour, Photo Gallery & Mapping under the Multi-media link. (id:60626)
RE/MAX Rouge River Realty Ltd.
3 9624 Lakeshore Rd
Port Alberni, British Columbia
Welcome to The Maples, constructed in 2011, a gated lakefront community where lakeside charm is paired with exceptional value. Zoning allows for Short Term Rentals! (Buyer to verify) This 2 bedroom, 2 bathroom, 1278 sqft townhome showcases an inviting open floor plan on the main level, complemented by a modern kitchen equipped with stainless steel appliances. The living and dining areas, designed with an open layout, are perfect for both relaxation and entertaining. Both bedrooms are conveniently situated upstairs, along with a well-appointed 4pce bathroom, ensuring privacy and comfort. There is also a spacious 4pce bathroom on the main floor. The property boasts a sun-soaked private deck with breathtaking views of the lake, perfect for serene mornings or peaceful evenings. Residents benefit from top-notch amenities in this gated complex, including a large shared dock, dedicated boat slip, and kayak storage. Experience the best of lakefront living in a tranquil yet connected location. Unit is being sold fully furnished! (id:60626)
RE/MAX Professionals
1 Of Lot A 3a Highway
Nelson, British Columbia
For the first time on the market, this rare gem is located at Longbeach on the north shore of Kootenay Lake. With over 250 feet of pristine, sandy beach, this property offers an exceptional opportunity for those seeking an idyllic waterfront lifestyle. At almost an acre this lot is flat and ready for your dream home or cottage, with septic approval already in place. Bordering crown land on one side, the property enjoys enhanced privacy and unobstructed natural beauty. Plus, with no zoning restrictions, you have the freedom to design and build exactly what you envision. Whether you're looking for a vacation retreat, a permanent home, or an investment in one of the most beautiful areas of British Columbia, this property is unmatched in potential. (id:60626)
Coldwell Banker Rosling Real Estate (Nelson)
758 Cheapside Street
London East, Ontario
DUPLEX! ALL BRICK!! SAME OWNERS SINCE 1975!!! Stunning turn-key DUPLEX located in the heart of Carling Heights community. This beautifully maintained property has undergone improvements without losing any of its original character and charm. An amazing investment opportunity offering a lucrative return on investment. Perfect for an owner occupied duplex. Live in one unit and have the tenant pay your mortgage. Main floor 2 bedroom unit boasts beautifully appointed shaker style kitchen featuring Granite countertops, designer tile backsplash, ceramic tile flooring throughout and stainless steel appliances. Luxury spa-like bathroom boasts stunning contemporary finishes. Upper 3 bedroom unit currently rented to a long term A+ tenant. Contact listing agent for details. Separate entrances for additional privacy between units. Both units feature convenient in-suite laundry. Both units feature an OVERSIZED front porch, perfect for enjoying that morning cup of coffee or evening glass of wine. Efficient hot water boiler heating system servicing both units. Ductless air conditioning unit provides ample cooling on the main floor. Separate hydro meters. Expansive concrete driveway offers parking for 6 vehicles plus BONUS attached single car garage with inside entry. Zoning: R1-6. Contact the City of London regarding the possibility of adding an Additional Residential Unit (ARU) in the lower level. London is encouraging this form of residential development to improve housing diversity, affordability and sustainable land use. Located close to all amenities including shopping, great schools, playgrounds, public transit, London Health Sciences Centre and Fanshawe College. Time to stop thinking about owning income property and finally call yourself an investor. Do not miss this opportunity to build your real estate portfolio! (id:60626)
Century 21 First Canadian Corp
12 Sassafras Road
Springwater, Ontario
Welcome to 12 Sassafras Road. This Brand new built semi-detached home by Sundance Carson Homes is not one to miss. There's room for the whole family in this 4 bedroom, 3 bathroom home. The primary bedroom has plenty of light and a luxurious ensuite bathroom complete with a stand alone tub. Step into the main living space where you will find beautiful natural light, a dining room, great room and well sized kitchen and breakfast room where you can step into the rear yard and enjoy morning coffee. Midhurst Valley offers your family an active 4 seasons lifestyle with plenty to do from hiking, golfing, skiing and adventuring. Located just 7 minutes from Barrie where you can access all of life's modern amenities. An easy 15 min drive to Barrie Go with a direct line to Union Stations. This is the perfect home for anyone looking to stay close to the city but still enjoy the peace and quiet of Northern Living. (id:60626)
Right At Home Realty
758 Cheapside Street
London East, Ontario
DUPLEX! ALL BRICK!! SAME OWNERS SINCE 1975!!! Stunning turn-key DUPLEX located in the heart of Carling Heights community. This beautifully maintained property has undergone improvements without losing any of its original character and charm. An amazing investment opportunity offering a lucrative return on investment. Perfect for an owner occupied duplex. Live in one unit and have the tenant pay your mortgage. Main floor 2 bedroom unit boasts beautifully appointed shaker style kitchen featuring Granite countertops, designer tile backsplash, ceramic tile flooring throughout and stainless steel appliances. Luxury spa-like bathroom boasts stunning contemporary finishes. Upper 3 bedroom unit currently rented to a long term A+ tenant. Contact listing agent for details. Separate entrances for additional privacy between units. Both units feature convenient in-suite laundry. Both units feature an OVERSIZED front porch, perfect for enjoying that morning cup of coffee or evening glass of wine. Efficient hot water boiler heating system servicing both units. Ductless air conditioning unit provides ample cooling on the main floor. Separate hydro meters. Expansive concrete driveway offers parking for 6 vehicles plus BONUS attached single car garage with inside entry. Zoning: R1-6. Contact the City of London regarding the possibility of adding an Additional Residential Unit (ARU) in the lower level. London is encouraging this form of residential development to improve housing diversity, affordability and sustainable land use. Located close to all amenities including shopping, great schools, playgrounds, public transit, London Health Sciences Centre and Fanshawe College. Time to stop thinking about owning income property and finally call yourself an investor. Do not miss this opportunity to build your real estate portfolio! (id:60626)
Century 21 First Canadian Corp
457 4 Street Lot# 364
Vernon, British Columbia
Sophisticated Comfort Meets Natural Beauty - Beautiful home in Desert Cove on spacious 0.20 acres. Step into elegance with this 2-bed + den, 3-bath home that perfectly blends modern design & serene surroundings. From the moment you enter, the open-concept kitchen, living, and dining area welcomes you w/ warmth & style. The gourmet kitchen features quartz countertops, SS appliances, & an abundance of storage - ideal for everyday living and entertaining! Dine with a view and enjoy seamless indoor-outdoor living with direct access from the dining area to the covered deck. The living room is equally inviting, complete with a cozy electric fireplace and stylish motorized blinds for added comfort. Retreat to the spacious primary bedroom w/ 4-piece ensuite, WIC, and breathtaking views of the beautifully landscaped backyard and surrounding nature. Main Level also features a main 4-pc bath & second bedroom. Thoughtful extras like central vac and a spacious main-floor laundry room, located just off the double attached garage, elevate convenience. The fully finished lower level expands your living space w/ high ceilings, brightly lit rec room, flex space, den and 3-pc bath. Ideal for hosting guests, relaxing or enjoying hobbies. Direct walkout access from the lower level to a patio area, w/ a few steps up to the fenced backyard makes outdoor living effortless. This home offers the ultimate in comfort, beauty, and function - w/ lovely landscaping & nature as your backdrop. Many upgrades! (id:60626)
Real Broker B.c. Ltd
520 - 900 Bogart Mill Trail
Newmarket, Ontario
Welcome To Desirable Bogart Mill Trail! This Exclusive Unit Features The Bluegrass Model (Over 1000 Sq ft) Includes 9ft Ceilings & On The Penthouse Level. Stunning South Exposure Located In A Park Like Setting Amidst Mature Trees, Walking Trails And Pond. Spacious Master Bedroom With His/Her Closets & 4 Pc Ensuite. Split Layout, 2 Bedroom, 2 Bathroom Unit, Solarium & 2 Walkouts To South Facing Balcony Overlooking Bogart Pond. New Furnace & AC (2022). This Is A Must See! Easy Access To Hwy.404, Magna Centre, Vince's Market, Hospital & Other Shopping & Restaurants. Party Rm & Guest Suite For Your Use As Well As An Exclusive Courtyard For Social Gatherings & BBQ. (id:60626)
Royal LePage Peaceland Realty
47 Monique Street
Shediac, New Brunswick
Welcome to 47 Monique St in Shediac! This Executive 2 Story Home with Walkout Basement and Large two Car Garage will Impress! From the covered front veranda you will be greeted by an extra large foyer with 9 foot ceilings, stunning kitchen with WALK-IN PANTRY, island with quartz counter tops & beautiful back splash, a bright living room with electric fireplace insert, an office space, a large dining room and your future favorite 4 SEASON SUNROOM!! A convenient 2pc bath & mudroom with easy access to the large attached garage finishes this level. The second level offers a large primary bedroom with it's own SPA LIKE 5 PC ENSUITE bath with Heated Tile Floors, Large Tiled Walk IN SHOWER, Soaker Tub and Double Vanity & Walk-In Closet, 2 great size spare bedrooms, another 4pc bath, separate laundry room and MASSIVE BONUS ROOM. The Walk Out Basement includes a large Family Room / Theatre Room with Mini Kitchen to store snacks and beverages, 2 pc Bath, Storage and Utility Room. Many Features like Half an Acre Beautifully Landscaped, Trane Heat Pump Forced Air Climate & Humidity Controlled Unit, Monitoring Alarm System, Steps from the Basement to the Garage, RV Parking, Speakers almost Everywhere, and Newer Baby Barn. All Situated in the heart of the town, this property is only minutes away from the most beautiful beaches of the east coast. The perfect home to entertain all your family and friends! Call your favorite REALTOR® to view today! (id:60626)
Exit Realty Associates
505 185 175a Street
Surrey, British Columbia
Douglas Green Living offers 64 condos and 28 townhomes, featuring 1, 2, 3, and 4-bedroom options with spacious layouts and high-end finishes. Located in a quiet neighborhood, the community is within walking distance to Douglas Elementary and beautiful family parks. Just a 5-minute drive to White Rock Beach, shopping, dining, and grocery stores. This 5th-level home sits next to the amenity room. Experience modern living in a serene setting at Douglas Green Living. (id:60626)
RE/MAX Performance Realty
2853 Highway 15
Kingston, Ontario
Welcome to this beautifully renovated 3-bedroom, 2-bathroom bungalow, nestled on approximately 10 scenic acres of prime countryside. Perfectly blending modern updates with rural charm, this move-in-ready home offers exceptional comfort and lifestyle versatility. Step inside to an airy open-concept layout, where the spacious living and dining areas seamlessly connect to a chef-inspired kitchen. Bright and welcoming, the space is bathed in natural light from oversized windows that offer serene views of the surrounding landscape. The fully finished lower level features large windows and a separate entrance, offering excellent potential for an in-law suite or multi-generational living. Enjoy year-round living in the generous sunroom, which provides direct access to a new deck and an attached oversized 2-car garage. Whether entertaining guests or enjoying quiet moments, this space is a true retreat. Outside, the property is a hobby farmers dream complete with meticulous landscaping, chicken coop, shop, and a large driving shed. The fenced backyard provides a safe and secure space for pets or play. This rare offering combines comfort, functionality, and rural elegance in one perfect package. Just move in and start living your dream country lifestyle! Easy commute to 401 and downtown. (id:60626)
RE/MAX Finest Realty Inc.
44 Lucas Road
St. Thomas, Ontario
UNDER CONSTRUCTION !!!!!! Manorwood located in beautiful St. Thomas. This is the Blue Pacific Plan by Palumbo Homes consists of 2188 SQFT. of upscale living. This beautifully appointed 4 bedroom open concept home is stylish and contemporary in design offering the latest in high style streamline living. Standard features include two story foyer, nine foot ceilings on the main, wide plank stone polymer composite flooring (SPC) throughout the home, 10" pot lights and modern light fixtures. Gourmet kitchen with quartz countertops, a large island and Casey Kitchen modern design cupboards and vanities. Large master bedroom with spa designed ensuite including free standing soaker tub, glass shower, large vanity with double undermount sinks and quartz countertop. Master also features walk in closet. The exterior features large windows, James Hardie siding and brick in the front elevation. Double pavestone driveway. Potential Preferred financing with Td Mortgages. Please view Palumbo Homes website for Manorwood Community to view all virtual tours for other plans and lots available palumbohomes.ca. Builder is offering on all new builds free side door entrance to the basement on most plans for future development and income potential. Buyer must qualify for the HST rebate. Virtual Tour is of a previous model ,fireplace not included. . OTHER PLANS, LOTS AND FRONT ELEVATIONS AVAILABLE (id:60626)
Sutton Group - Select Realty
262 Hotchkiss Manor Se
Calgary, Alberta
Welcome to this Modern 4 bedroom (1 Bedroom on the main) 3 bath home where contemporary design meets family-friendly functionality in the vibrant community of Hotchkiss. This beautifully crafted home spans almost 2,100 sq. ft., offering 4 spacious bedrooms, including a rare main-floor bedroom with a full bathroom – ideal for hosting guests or providing privacy for multi-generational families. Step into an open-concept dining area and lifestyle room, designed to make gatherings seamless and memorable. The soaring open-to-above living room brings an airy feel, while the electric fireplace adds a cozy touch for intimate evenings. The entertainment potential extends outdoors with a walkout lot and a generous 15’ x 20’ deck, complete with an exterior gas line for future BBQs, perfect for enjoying Calgary’s long warm summer evenings. The kitchen is a chef's dream, featuring an upgraded layout with a stylish chimney-style hood fan, built-in microwave, extra storage drawers, elegant quartz countertops, a large island and modern two tone cabinets. The thoughtful design carries throughout with black interior hardware and knockdown ceiling textures, lending a modern edge to every room. Upstairs, discover three more spacious bedrooms including a luxurious primary suite featuring a step-in shower– a perfect retreat after a long day. In addition, there are two generously sized kids' bedrooms that share a convenient 5-piece bathroom—with dual sinks—ensuring no morning delays. For even more convenience, the upper-floor laundry room is perfectly situated for easy access. The walkout basement is ready for future development with a 9-foot foundation, offering the opportunity for additional living space or a potential mortgage helper suite (A secondary suite would be subject to approval and permitting by the city/municipality). Located in the vibrant community of Hotchkiss in southeast Calgary, This home provides easy access to stunning mountain views, 51 acres of park space, walking pathways, and a central wetland. Hotchkiss is designed with families in mind, offering plenty of green spaces and connectivity, making it the perfect place for your family to grow and belong. (id:60626)
Cir Realty
40 North Bridges Court
Langdon, Alberta
Welcome to this spacious 2928 square feet detached home nestled in the charming community of Bridges of Langdon in Langdon, Alberta. Located in a cu-de-sac on a HUGE Pie lot this property offers both convenience and tranquility. As you step inside, you're greeted by a grand open-to-below foyer, setting the tone for the elegance that awaits within. The main floor boasts versatility with an office/bedroom option, complemented by a full washroom featuring a standing shower. The heart of the home is the double gourmet kitchen, complete with built-in appliances and quartz countertops, accompanied by a walk-through Spice Kitchen with Gas Stove. Entertaining is a breeze with both a dining room and a breakfast nook, perfect for hosting gatherings of any size. Relax in the cozy living room, warmed by a gas fireplace, or step outside onto the deck and enjoy the expansive backyard, ideal for summer barbecues and outdoor activities. Upstairs, the luxurious primary bedroom awaits, featuring a five-piece ensuite and a generously sized walk-in closet. Additional bedrooms include one with its own ensuite and two sharing a main bath, ensuring comfort and convenience for the whole family. The spacious loft provides additional living space, perfect for a play area, upstairs living room or home office. Completing the upper level is a convenient laundry room with cabinetry and a sink for hand wash. Situated just 15 minutes away from Calgary city limit, this property offers exceptional value for its price. Don't miss out on the opportunity to make this house your home. Contact your favorite realtor today to book a showing. (id:60626)
RE/MAX First
10 Shepherds Circle
St. Catharines, Ontario
Welcome to this stunning 5-bedroom executive home, perfectly situated on a quiet circle in one of the South Ends most desirable neighbourhoods. Boasting an ideal layout for both family living and entertaining, this home offers elegance, comfort, and privacy in equal measure.Step inside to discover a spacious main floor featuring a bright and inviting family room with an abundance of windows overlooking your private backyard oasis. Enjoy summer days in the in-ground pool with a cabana perfect for relaxing or hosting unforgettable gatherings. Whether you're enjoying a quiet evening in or entertaining a crowd, this thoughtfully designed layout accommodates it all. Don't miss your chance to own a true gem in a prestigious location where tranquility meets convenience, and where your next chapter begins. (id:60626)
RE/MAX Niagara Realty Ltd
527 Lily Lake Road
Selwyn, Ontario
EXCEPTIONAL LOCATION AND OPPORTUNITY: 33 ACRE HOBBY FARM ON EDGE OF CITY LIMITS. 2 BEDROOM SIDESPLIT FEAUTES MULTIPLE WALKOUTS, OVERSIZED DECK WITH SOUTHERN EXPOSURE, MOST WINDOWS HAVE BEEN REPLACED, FIREPLACE IN FAMILY ROOM (NOT WETT) AND WALKOUT TO REAR YARD. HOUSE IS IN NEED OF UPDATING BUT WORTH THE INVESTMENT OR BUILD YOUR DREAM HOME ON THIS PICTURESQUE ACREAGE. **EXTRAS** EP DESIGNATION ON PORTION OF ACREAGE. (id:60626)
Stoneguide Realty Limited
2000 2nd Street N
Cranbrook, British Columbia
Centrally Located Investment Opportunity!!!! This multi-family, fourplex property offers a rare chance to secure a strong, income-producing asset in one of Cranbrook’s most accessible locations. Each of the spacious units includes 3 bedrooms and 1 bathroom perfect for families, students, or working professionals. One unit features updated vinyl flooring, another boasts a refreshed kitchen, and all units are complete with in-unit laundry. Bedrooms are generously sized, and the unfinished concrete basements are spacious ideal for storage or future development. Located just steps from schools and within walking distance to the College of the Rockies, East Kootenay Regional Hospital, parks, public transit, and Cranbrook’s city core. Entertainment and recreation are just around the corner, including Western Financial Place and Cranbrook Bucks hockey games. Each unit is separately metered for hydro, with City-billed water making utility management straightforward. The end unit also enjoys a private side yard, adding bonus outdoor space. With reliable rental income already in place, this is a turn-key investment with great potential for appreciation and increased cash flow. Don’t miss out on this great opportunity reach out to your REALTOR (R) today! Seller has direction file to review offers on July 15th at 5PM (id:60626)
RE/MAX Blue Sky Realty
44 Main Street E Unit# 19
Innerkip, Ontario
Located in the charming community of Innerkip, this stunning 1314 sq. ft. bungalow is set on an oversized lot and features a premium walk-out basement. Built by Majestic Homes, this thoughtfully designed 2-bedroom home includes a double-car garage and over $20,000 in premium upgrades along with finished elevated deck overlooking your private setting. Enjoy elegant finishes such as custom Olympia cabinetry, quartz countertops, an open staircase to the basement, and a glass tile shower in the luxurious ensuite. The elevated deck, to be completed by the builder, provides the perfect outdoor retreat. Experience small-town tranquility with easy access to Innerkip Highlands Golf Club, parks, walking trails, and local shops—all just minutes from Woodstock and Highway 401 for ultimate convenience. (id:60626)
Mcintyre Real Estate Services Inc.
147 Harrison Place
Central Elgin, Ontario
A Wonderfully private Hilltop RETREAT! Perfect for active lifestyle people! Enjoy these fabulous panoramic water views from both levels. 2 separate units come with this lovely home. This home was one of the original homesteads built in this desirable area of Port Stanley called "Orchard Beach", it has excellent bones. All the wiring and plumbing, windows, doors, roof, upper deck, front porch and siding have all been redone since 2016. Featuring 2 bdrms in the upper unit w/ 3pc bathroom, a kitchenette, a Great Room with grand waterviews from the 9 x 12' newly built composite deck. This historic home was built with an elevator, of which the shaft still exists up into the 2nd floor closet in the upper kitchenette, an elevator could be re-installed with new hydraulics & elevator components, buyer to determine. The main floor unit features a full Kitchen, with pantry, one large bedroomm, with an adjacent closet and a 4pc Ensuite. Step out into the open concept Living room & Dining room with huge windows with stunning panoramic views of the water, this is very private up here! Hardwood flooring throughout with 2 gas fireplaces on each level. There remains evidence of a hillside lift original to the house, currently not functioning but could be upgraded to functioning, buyer to determine. This is YOUR OPPORTUNITY to create your OWN PARADISE in this well-known community where the Stork Club big bands used to come to entertain thousands of people who danced away to those beautiful tunes for many years! We await you! Come see it for yourself! (id:60626)
Century 21 First Canadian Corp


