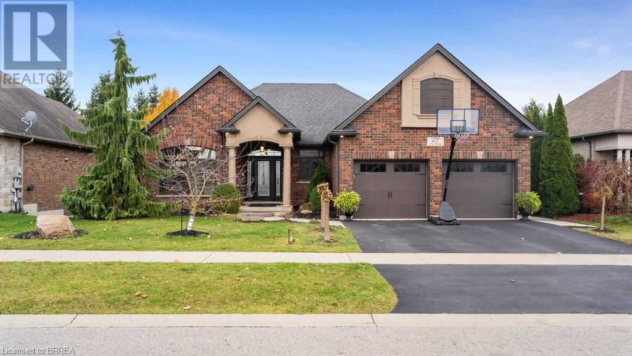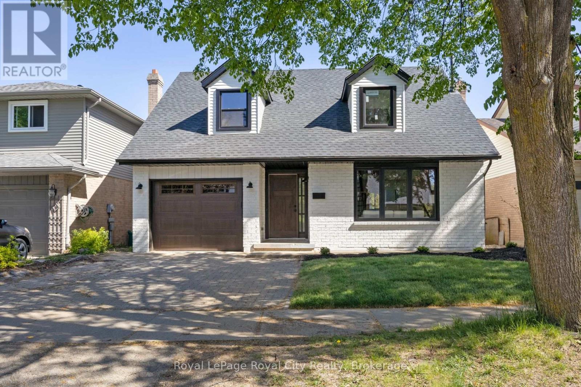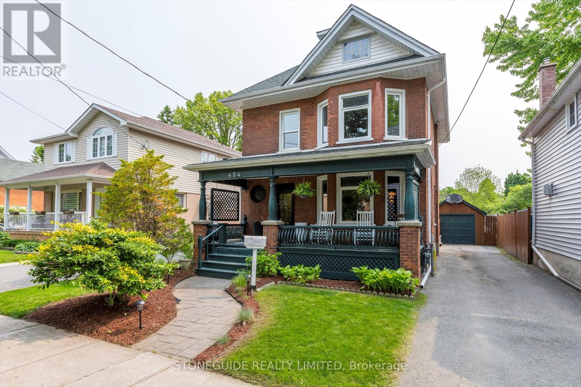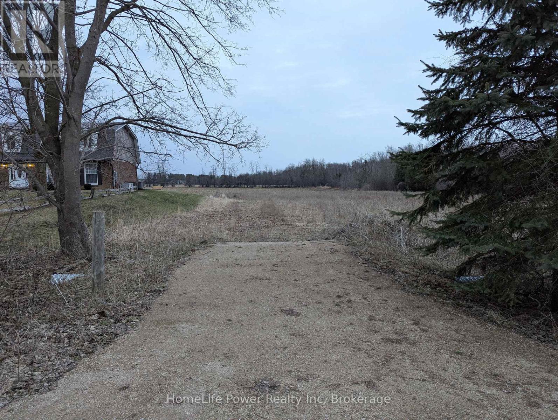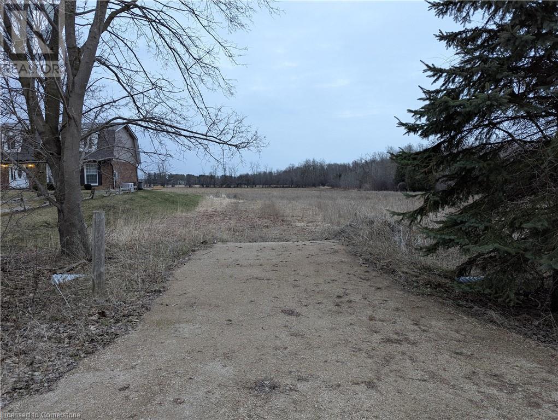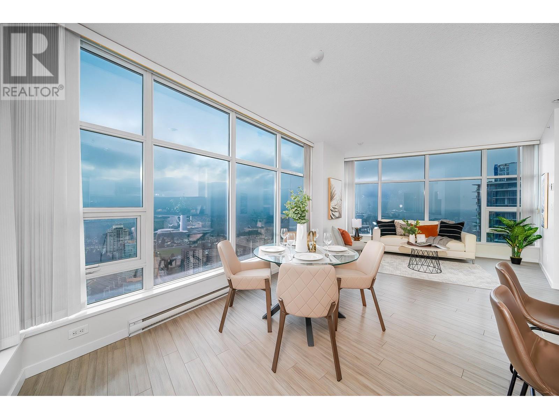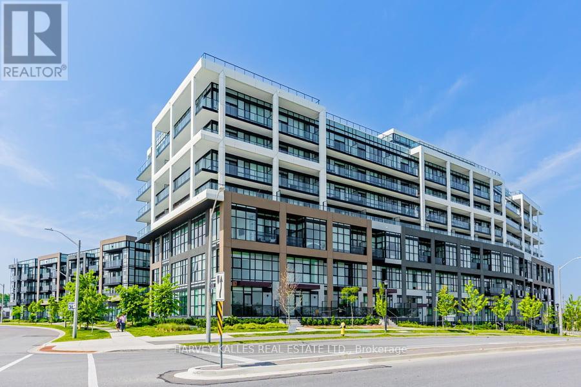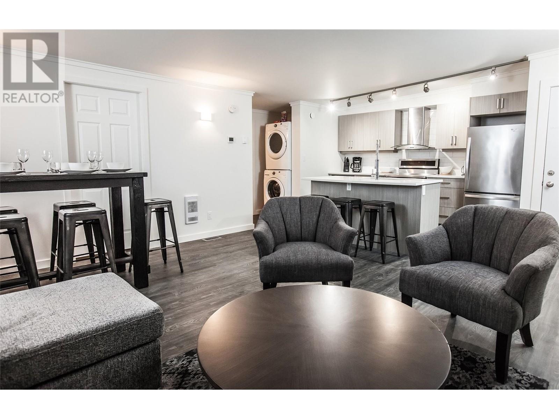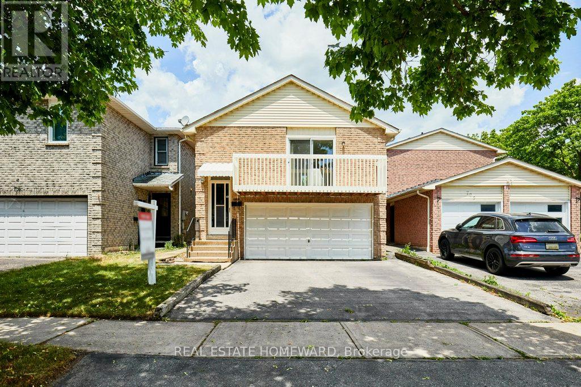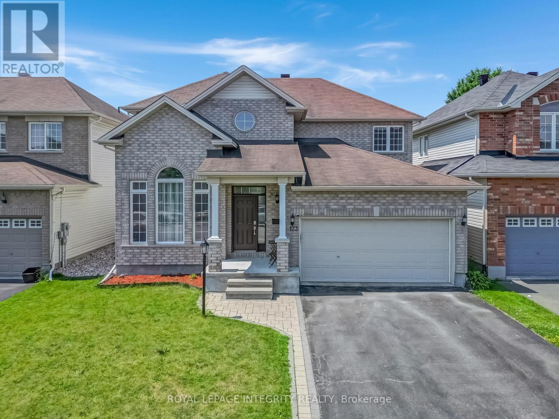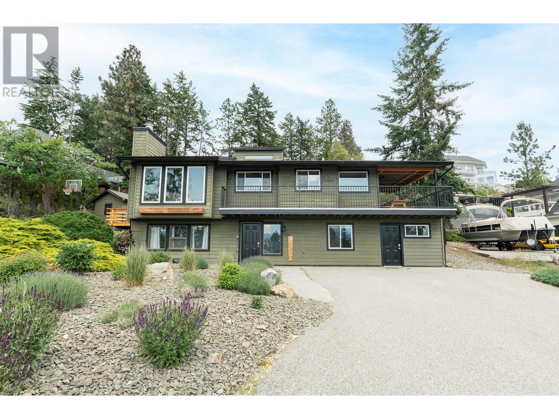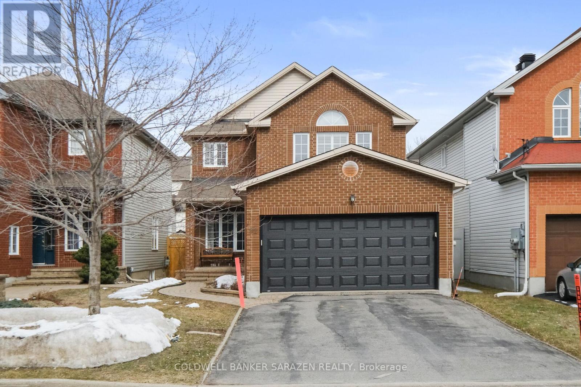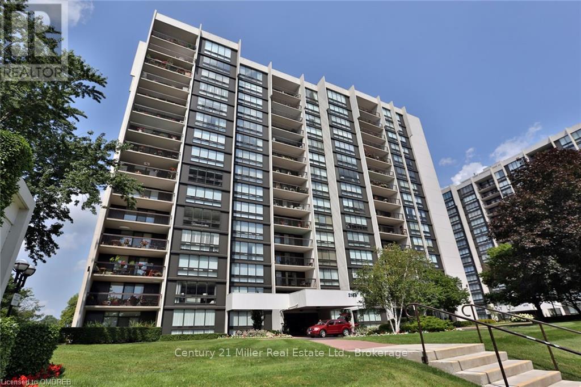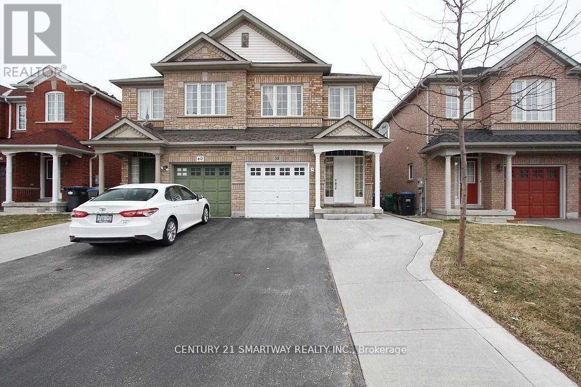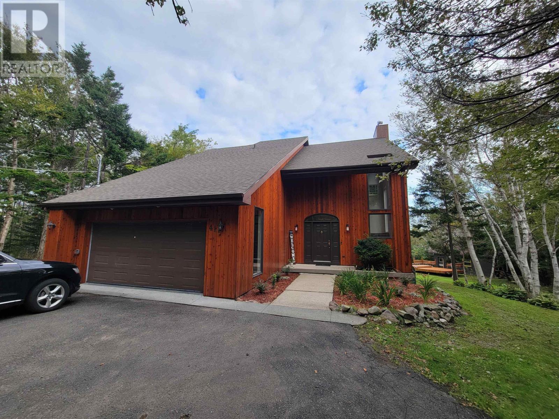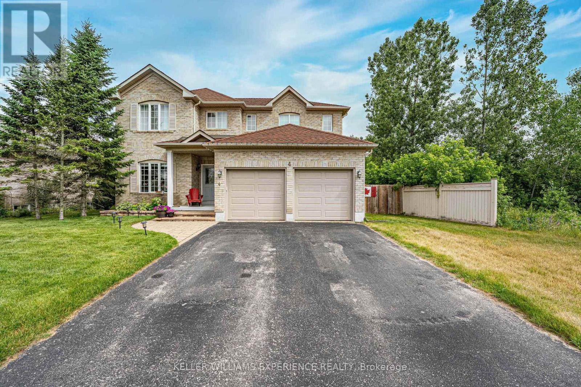12 Silver Oaks Crescent
Huntsville, Ontario
Welcome to 12 Silver Oaks Crescent. Close to schools and downtown Huntsville, yet in a very quiet neighbourhood. Lovely perennial gardens and mature trees surround this solid brick, 2000+ square foot home. Pride of ownership shows in the multiple upgrades undertaken by the current owners. Beautiful hardwood floors, tiled and renovated bathrooms, electric fireplace and built in bookcase in the cozy family room and a new furnace with air conditioning in 2021. 4 bedrooms, 2.5 baths, open concept kitchen/dining, sliding doors leading to an interlocking brick patio overlooking the forest. The basement and crawlspace have ample storage, 200 amp panel, separate secondary panel and all new windows over the years. Paved driveway, attached 1.5 car garage, about half an acre, municipal services and natural gas heating. This well maintained home will suit your every need as the list just goes on. ** This is a linked property.** (id:60626)
Sutton Group Muskoka Realty Inc.
67 Yu Boulevard
Waterford, Ontario
Welcome to 67 Yu Boulevard, a stunning bungalow located in the popular Yin Subdivision. This impressive home offers a plethora of amenities and is situated within an engaging community that provides numerous conveniences and opportunities for recreation. Wether it's paddle boarding at the Waterford Ponds or exploring the trails you won't fall short of activities to do! This beautiful home boasts three spacious bedrooms and three bathrooms spread across its generous 3000 square foot plus layout offering maximum living space. The open concept design enhances the sense of space and facilitates easy flow between rooms, making it perfect for entertaining or simply enjoying day-to-day life. The front room immediately catches your eye as you walk in where you can envision your Christmas tree for next year! The kitchen is a highlight of this home its stainless steel appliances, gorgeous cupboards, and a classic aesthetic, it is sure to inspire your culinary creativity when bringing friends and family together during the holidays. All living areas are carpet-free and flooded with natural light, creating an inviting atmosphere regardless of which room you are in. Additionally, this home features some unique attributes that set it apart from the rest. Fitness enthusiasts will appreciate the dedicated gym area big enough to work out with friends, while those who enjoy socializing will love the full bar in the basement. For outdoor entertainment options, look no further than the backyard which houses an in ground pool, hot tub, tiki bar, and playground set on astroturf for additional safety- presenting endless possibilities for fun times under the sun for all ages. This home presents a rare opportunity to acquire a property that flawlessly combines luxury living with practicality in one of Norfolk County's most sought-after locations. Its distinctive features both inside and out make it truly stand out as an exceptional place to call home. (id:60626)
Royal LePage Brant Realty
191 Foxborough Place
Thames Centre, Ontario
Stunning 2022-Built Corner Lot Home .. Extra wide 51' x 132' .. 6-Car Driveway! Welcome to this beautifully crafted detached home sitting proudly on a large corner lot in a family-friendly neighborhood. Built in 2022 by Royal Oak Homes, this modern gem offers 3 spacious bedrooms, 3 bathrooms, and a thoughtful layout with separate living and family areas, perfect for both everyday comfort and entertaining .The cozy family room features a sleek electric fireplace, adding warmth and style to your living space. The gourmet kitchen is the heart of the home, boasting quartz countertops, a center island, and a walk-in pantry - a dream for any home chef. Upstairs, the primary bedroom is your private retreat with a luxurious ensuite that includes a soaker tub, glass-enclosed shower, and double-sink vanity, along with a walk-in closet for all your storage needs. Enjoy the convenience of second-floor laundry, modern finishes in all bathrooms, and a 6-car driveway - ideal for large families or guests. The unfinished basement offers endless potential for customization, whether it's a home gym, rec room, or in-law suite. This home checks all the boxes - space, style, and future potential. Don't miss out! (id:60626)
RE/MAX President Realty
92 Scenic Wood Crescent
Kitchener, Ontario
Welcome to 92 Scenic Wood Crescent! This property has been completely transformed from top to bottom. With 4 bedrooms and 3 bathrooms there is ample space for the whole family. A large and bright entrance features a 16' vaulted ceilings. Multiple eating and living areas on the main floor makes this home an entertainers' dream. Upgrades include a new roof, furnace, heat-pump, water softener, sump pump, all brand new appliances, windows, doors, and a beautifully landscaped exterior. The yard is private featuring a new deck, and a fully treed rear property line with no neighbours behind. Located right next to schools and parks this is the perfect family home! Come see what this home has to offer, you won't want to miss this one! (id:60626)
Royal LePage Royal City Realty
454 Mark Street
Peterborough East, Ontario
Situated in highly sought after East City, this beautiful 2 and a half story century home offers charm and character plus modern conveniences and updates and offers 4 bedrooms and 2.5 baths with detached garage. The gorgeous lot with a heated salt-water pool offers entertainment and fun. A covered front porch leads you inside to a beautiful main floor featuring a living room, dining room, kitchen with newer appliances and a lovely family room with a gas fireplace and sliding doors to your backyard oasis. The charming staircase takes you to the second story which offers 3 bedrooms, an updated bath and a den/family room and has new hardwood flooring throughout this space. The 3rd storey offers a private primary bedroom and bathroom with vaulted ceilings - the perfect place to unwind at the end of the day. This spacious and lovely home is within walking distance to restaurants, shopping, trails and downtown as well as providing easy access to the highway. Please see Attachments for a complete list of improvements and upgrades. (id:60626)
Stoneguide Realty Limited
7151 Schaefer Road
Guelph/eramosa, Ontario
Rare opportunity to build your Dream Home in the country on a cleared 1.36 Acre Lot, but still have the convenience of being an easy drive to Kitchener, Waterloo or Guelph. Property is Site Plan Approved, Lot Grading Plan is complete. Driveway entrace is in. Gas and Hydro are both at the lot line. All you need are your building plans and a building permit. Buyer to do their own due diligence to confirm that they can build to their desired build plans. List Price is inclusive of HST. (id:60626)
Homelife Power Realty Inc
7151 Schaefer Road
Ariss, Ontario
Rare opportunity to build your Dream Home in the country on a cleared 1.36 Acre Lot, but still have the convenience of being an easy drive to Kitchener, Waterloo or Guelph. Property is Site Plan Approved, Lot Grading Plan is complete. Driveway entrace is in. Gas and Hydro are both at the lot line. All you need are your building plans and a building permit. Buyer to do their own due diligence to confirm that they can build to their desired build plans. List Price is inclusive of HST. (id:60626)
Homelife Power Realty Inc.
2323 - 230 Queens Quay W
Toronto, Ontario
Excellent waterfront living in prestigious Riviera building, Central Harbourfront 2 Bdrms/2 baths with open Balcony unit, 905 sf, Fresh painted (2025), Brand new Laminate floor (2025), New Stove (2025), New Fridge (2025), New Hood (2025), New Microwave (2025), Floor To Ceiling Windows, open concept kitchen with breakfast bar, Building amenities include 24/7 concierge, indoor pool, gym and BBQ, Guest suites, Boardroom, visitor parking, Bright and Cherry Panoramic Lake And CN Tower & Roger Center & city skyline view, walking distance to public transit, Harbourfront & Lake, Ripley's Aquarium, Scotiabank Arena, restaurants, cafes, groceries, financial district & Much More! (id:60626)
Royal LePage Your Community Realty
1719 31 Avenue Sw
Calgary, Alberta
Welcome to this beautifully maintained home in the hart of Marda Loop neighbourhood! Offering over 2500 sq ft of thoughtfully designed living space this charming home features a fully developed walk-out basement and is just steps from parks, shops, restaurants, pool and schools. Spacious open concept main floor is perfect for entertaining, showcasing a formal dining area, stylish kitchen, convenient half bath and warm inviting family room with a cozy fireplace. Upstairs you’ll find primary bedroom with ensuite, along with two more bedrooms and a four-pice bathroom. The walk-out lower level is ideal for relaxation or hosting quests, complete with in-floor heating, a large recreations room, full bathroom, versatile den or home office and dedicated laundry room. Professionally cleaned and move-in ready. This is your chance to live in one of Calgary’s most desirable inner city communities! (id:60626)
Beck Real Estate Ltd.
605 Hudson Rd Nw
Edmonton, Alberta
Absolutely stunning 2996 sq ft custom-built home with a legal basement suite and breathtaking lake views. Built in 2017 by the original owner, this 7-bedroom masterpiece combines modern style with elegant touches. Step inside and immediately notice the unique waterfall feature in the sitting room, an eye-catching focal point that sets the tone for the rest of the home. You’ll also find marble flooring, soaring coffered ceilings, LED lighting, and a glass-railed staircase accented by decorative niches. The chef’s kitchen is a showstopper with white cabinets, granite countertops, stainless appliances, and a butler’s pantry complete with a second cooking area. Upstairs offers 4 spacious bedrooms and a view overlooking the grand main level. The legal suite includes 3 bedrooms, 2 private entries, an interior door, and a separate furnace. With dual furnaces, intercoms, drop ceilings on both levels, and upscale finishes throughout, this home feels like something straight out of a design magazine. (id:60626)
RE/MAX Excellence
7067 Amber Drive
Vernon, British Columbia
Welcome to 7067 Amber Drive, a well-built family home in one of Vernon’s most desirable neighbourhoods—Bella Vista. Situated on a large, 0.29-acre lot, this 4-bedroom, 3-bathroom home offers incredible 180° views of Okanagan Lake and the valley below. Enjoy the scenery from the expansive front deck or unwind in the private, fully fenced backyard featuring a cherry tree, fresh landscaping, and two additional back decks perfect for entertaining. The spacious interior offers 2,731 sq. ft. of living space across two levels with two cozy gas fireplaces, a large soaker tub in the primary ensuite, 3 living/rec rooms and a flexible floor plan ready for your personal touches. This home is solidly built with recent upgrades including new garage doors and fresh exterior paint (2025), and a freshly painted fence and decks. The oversized double garage features a built-in workspace—ideal for hobbyists or extra storage. Additional features include central air, irrigation, security system with intercom, and ample parking. Just steps to the beach, boat launch, playgrounds, and the prestigious Rise Golf Course and Restaurant. (id:60626)
Exp Realty (Kelowna)
3802 4880 Bennett Street
Burnaby, British Columbia
Welcome to the prestigious Chancellor, a landmark development by Polygon in the heart of Metrotown. This Northeast corner unit boasts stunning panoramic views of the North Shore Mountains, Deer Lake, and the Fraser River, offering a peaceful retreat above the city. Thoughtfully designed with high-end stainless steel appliances, quartz countertops, and a modern open-concept layout, this home perfectly blends elegance and functionality. Permanent A/C installation is permitted with prior Strata approval according to the Bylaws. Just steps from Metrotown Mall, Bonsor Recreation Complex, SkyTrain, and diverse dining and entertainment options, it delivers unmatched urban convenience and luxury. (id:60626)
Nu Stream Realty Inc.
4 - 60 George Butchart Drive
Toronto, Ontario
Nestled In The Heart Of Vibrant Downsview Park Neighbourhood, This Stunning freshly painted 3 +1 Bed,3 +1/2 Bath Unit Offers A Perfect Blend Of Contemporary Luxury & Natural Beauty. Step Into Over 1290 Sqft Of Meticulously Designed Living Space, You'll Be Greeted By Breathtaking Panoramic Views That Stretch As Far As The Eye Can See. The Primary Bedroom Boasts Private Ensuite, Providing You With A Personal Retreat Within The Comfort Of Your Own Home. The Entire Unit Has Been Adorned With Updated Luxury Vinyl Floors , Creating An Atmosphere Of Both Sophistication & Comfort. The Latest In Modern Design And Construction. The Open-Concept Layout Enhances The Sense Of Spaciousness, Creating An Inviting Atmosphere For Both Relaxation And Entertainment. The Kitchen Is A Chef's Dream, Featuring New Stainless Steel Appliances, An Abundance Of Counter Space, And Stylish Cupboards That Effortlessly Combine Form And Function. Amenities Including Full Size Gym, Fitness Rm W/ Yoga Studio, Party Rm (Indoor/Outdoor), Bbq, Area, Pet Wash Area & 24 Hour Concierge. Amenities include a communal bar, BBQ, a 24/7 concierge, a fitness center, a lounge, a children's playroom, a lobby, study nooks, a co-working space, and a rock garden. Enjoy the Convenience Of Walking Trails In Downsview Park, Perfect For Leisurely Strolls And Outdoor Activities. Whether You're A Nature Enthusiast Or Simply Appreciate The Beauty Of A Well-Planned Community, This Location Has It All Just for You (id:60626)
Harvey Kalles Real Estate Ltd.
104b 1240 Powerhouse Road
Revelstoke, British Columbia
Commercial-Residential Unit – Power House Road Development (Phase One) An exceptional investment opportunity in the sought-after Power House Road Development! This versatile mixed-use unit offers over 1,200 sq. ft. of prime commercial shop space and a 777 sq. ft., 2-bedroom, 1-bath apartment, fully licensed for nightly rentals. Whether you're an investor, business owner, or looking for a live-work setup, this property provides modern amenities, energy-efficient upgrades, and a prime location in a thriving community. The 1,200 sq. ft. commercial space is perfect for retail, office, or service-based businesses, offering excellent visibility in this rapidly growing development. Meanwhile, the 777 sq. ft. apartment features 2 bedrooms and 1 bathroom, making it an ideal nightly rental with strong income potential. This unit has been recently re-insulated for enhanced energy efficiency and is equipped with triple-pane windows, ensuring superior climate control and cost savings. Comfort is further maximized with the installation of mini-split heat pumps, providing efficient heating and cooling year-round. Inside, the apartment boasts modern finishes, newly carpeted stairs, and fresh paint, creating a bright and inviting space. The sleek quartz countertops, tasteful fixtures, and updated appliances complete the contemporary design.Located in a rapidly developing area, this property presents strong investment potential. Contact me today to schedule a viewing or for more details! (id:60626)
RE/MAX Revelstoke Realty
119 Batson Drive
Aurora, Ontario
Welcome to 119 Batson Drive, a charming 3-bedroom, 2-bathroom home located on a quiet, tree-lined street in the heart of Aurora Village. This lovely detached property offers a warm and inviting layout, featuring a spacious living room with a cozy wood-burning fireplace and a bright eat-in kitchen with walkout to the backyard, perfect for everyday living and entertaining.Upstairs, you'll find three generously sized bedrooms, including a primary bedroom with a walk-in closet, offering plenty of natural light and comfort. The finished basement adds valuable living space, with a great room and an additional office area thats ideal for working from home, hosting guests, or setting up a home gym.Recent updates include fresh professional paint throughout (2025), a new washer and dryer (2024), Bosch dishwasher, and AEG oven and cooktop. The home also features upgraded casement windows, some with roll-down shutters for added security and direct garage access with an automatic opener for added convenience.Step outside to a fully fenced backyard offering privacy and serenity. The location is unbeatable, within walking distance to Lester B. Pearson French Immersion School, close to the Aurora Community Centre, Aurora GO Station, local parks, shopping, and dining.With a functional layout and an ideal family-friendly location, 119 Batson Drive is the perfect place to call home. (id:60626)
Keller Williams Realty Centres
704 Abingdon Court
Pickering, Ontario
Discover this stunning 2,600 sq. ft. gem in the highly sought-after West Shore neighborhood! Boasting 4+1 bedrooms and 4 bathrooms, this spacious and thoughtfully designed home is perfect for a growing family. Inside, you'll find a bright, airy interior with a beautiful flow that enhances both everyday living and special moments. With a smart, functional layout and generous room sizes throughout, there's plenty of space for everyone to live, work, and play. And just when you think you've seen it all, the versatile sub-basement offers even more: a large rec room, a 5th bedroom, and a 3-piece bathroom ideal for a guest suite, home theater, playroom, or private retreat. Set on a generous lot with a large, private backyard, the outdoor space is perfect for entertaining, hosting family gatherings, or simply enjoying some peaceful downtime . Opportunities like this are rare. Don't miss your chance to own a spacious, beautifully maintained home in one of the area's most desirable communities. Schedule your private viewing today! (id:60626)
Real Estate Homeward
173 Lamplighters Drive
Ottawa, Ontario
Welcome to 173 Lamplighters Drive - a perfect combination of a beautiful detached home in a prime location, in one of the most sought-after areas of Barrhaven!This spectacular home offers 2,313 sq ft above grade, with an open-concept layout and a fully finished basement. Step inside to discover gleaming hardwood floors on the main level, modern, elegant, and high-quality upgrades, and a bright, sun-filled atmosphere enhanced by large windows, beautiful pot lights, and stylish light fixtures throughout.The living room impresses with soaring vaulted ceilings, oversized windows, and hardwood flooring, creating an airy and inviting space. The family room features a cozy gas fireplace, while the beautifully upgraded kitchen boasts granite countertops, a pantry, stainless steel appliances, and lots of cabinet and counter space. The main level also includes laundry and a stylish powder room for added convenience.Upstairs, youll find three spacious bedrooms, including a luxurious primary suite with a 5-piece ensuite and walk-in closet. Two additional generously sized bedrooms, a main bathroom with a standing shower, and a versatile den with window provide flexibility for family living or work-from-home needs. Upgraded carpeting adds comfort and style.The finished basement offers incredible additional space, featuring a large rec room with lots of pot lights, two bonus rooms, a full bathroom with standing shower, and in-law suite potential. Plus, enjoy natural light from the three generously sized basement windows.Outside, relax or entertain in the beautifully landscaped interlock patio with gazebo (included), set within a fully fenced backyard. The home is also EV charger ready, with wiring completed for a Level 2 charger, a perfect bonus for electric vehicle owners.Conveniently located near Highway 416, Costco, Amazon, and the best dining and shopping Barrhaven has to offer, this home truly has it all- modern upgrades, functional space, and an unbeatable location. (id:60626)
Royal LePage Integrity Realty
1835 Horizon Drive
West Kelowna, British Columbia
Welcome to a storybook setting in Rose Valley— a family haven where laughter echoes down safe streets, where neighbours wave from porches, and children’s games stretch long into golden evenings. This family home rests on a generous, fully fenced lot— a canvas for carefree play, wagging tails, and backyard adventures. Inside, the heart of the home has been lovingly renewed: a modern kitchen, refreshed bathrooms, updated floors and windows, a new furnace, hot water tank—comfort in every detail. Just off the entry, the former garage has been reimagined as a spacious bedroom or private home office, with a deep closet and quiet welcome for guests or work-from-home days. The main floor also offers a cozy rec room, bedroom, laundry, and full bath—perfect for growing families. Upstairs, under the warmth of sloped cedar ceilings, sunlight pours through new windows into the living room, blending beautifully with the renovated kitchen—a space that brings the outside in. Step onto the balcony to BBQ with a view, while kids laugh and play below. The upper level offers a serene primary suite with 3-piece ensuite plus two more bright, cheerful bedrooms and a full bathroom. The 40’ x 30’ concrete pad invites scooters, games and sports while the brand-new deck sets the stage for stories, gatherings, and peaceful moments. With trails to explore, parks to wander, and a community that feels like an extension of home— this is where memories are made, and life is well-lived. (id:60626)
Royal LePage Kelowna
92 Borealis Crescent
Ottawa, Ontario
Gorgeous 3 bedroom 2.5 bathroom house. BRAND-NEW KITCHEN features a beautiful open concept kitchen with island, granite countertops, and modern finishes, perfect for entertaining, a gas fireplace in the family room and Brand New stainless steel appliances. A spacious master bedroom with an en-suite bathroom, California shutters, Harwood throughout, a fully finished basement, a fully fenced yard, furnace (2014), AC 2022, a hot water tank owned (2014) and a roof (2012). Schools, hospitals, parks, and stores may all be reached on foot. (id:60626)
Coldwell Banker Sarazen Realty
203 - 2185 Marine Drive
Oakville, Ontario
Spacious 2 bedroom plus Den, 2 bath 1,507ft2 unit at fabulous Ennisclare on the Lake. Enjoy lake views from all rooms. Walkouts to enclosed south facing terrace from 2nd bedroom, Den & LR. Master with sunken sitting area, ensuite + 2 closets, ensuite laundry with storage, engineered hardwood in Dining room, master, 2nd bedroom & Den. Suite is located close to the elevator, 1 parking & 1 locker. just a short stroll to restaurants, shops & marina in the lovely Bronte Village. BUILDING FEATURES: indoor swimming pool, party room, billiards room. library, gym, saunas, squash, golf room, workshop...don't wait! (id:60626)
Century 21 Miller Real Estate Ltd.
55 7155 189 Street
Surrey, British Columbia
LIVE AND WORK FROM HOME! Rare opportunity to own a unique 3 bed, 3 bath end-unit townhome featuring a GROUND FLOOR COMMERCIAL ZONED SPACE with a separate entrance fronting 72nd Avenue-perfect for a home-based business like a salon, professional office, or studio. Currently used as a rec room, the space offers flexibility to suit your needs. Enjoy great walkability with schools, parks, and mixed-use properties nearby. This is one of the largest homes in the development, freshly repainted, and flooded with natural light thanks to its corner-unit layout and two spacious decks overlooking the courtyard. The over height double garage includes bonus storage/custom shelves. Whether you're looking to work from home or invest in a live/work property, this one checks all the boxes! (id:60626)
Royal LePage - Wolstencroft
58 Feather Reed Way
Brampton, Ontario
Welcome to your new home .This beautiful 4-bedroom Semi Detached house offers the perfect blend of comfort and style. Main floor Living Dining with Sep Family room, Hardwood floors grace the main and second levels, while the family-sized kitchen features ceramic tiles and a built-in pantry. Retreat to the master bedroom, complete with a 5-piece ensuite and a spacious walk-in closet. Enjoy the convenience of being close to schools, parks, plazas, hospitals, and a recreation center. The exterior features an upgraded concrete pathway that wraps around the whole property, giving you more space in the front and more entertainment space in the backyard. This Charming house is ready to become your family's new home. **EXTRAS** All ELF's, 1 Stove, 1 Fridge, 1 Dishwasher, 1 Washer, 1 Dryer. (id:60626)
Century 21 Smartway Realty Inc.
411 Malcolm's Road
Albert Bridge, Nova Scotia
Welcome to 411 Malcolm's Rd. This piece of paradise on the Mira River certainly doesnt disappoint. Situated on 1.37 acres this home features 3400 square feet of living space and offers country living at its best just a short drive to Sydney. This beautiful waterfront home features 5 bedrooms, 3.5 baths including a generous, newly renovated, ensuite. Three full floors of living space, a propane fireplace for those cold winter nights, an open concept living/dining area, 4 private decks including one with a hot tub, a large family room, a chefs kitchen with a large pantry and enormous island ideal for baking and creating family meals, an attached garage completes the package. This home is ideally situated with large windows offering views of the Mira from top to bottom! What more could you ask for in a property? This home must be seen to be appreciated. Book your appointment today!! (id:60626)
Keller Williams Select Realty(Sydney
4 Gold Park Gate
Essa, Ontario
Discover this exceptionally well-maintained, all-brick family home at 4 Gold Park Gate in Angus. Boasting over 2800 sq. ft. of fully finished living space on great lot. This spacious and bright home features a double-door entry, 9-ft ceilings, and a formal living and dining room with hardwood floors and pot lighting. The beautifully renovated eat-in kitchen (2022) showcases quartz counters, a stylish backsplash, new appliances, pot lighting, a breakfast bar, and a walkout to a stone patio and fenced yard with a garden shed. The cozy family room offers a gas fireplace and hardwood flooring. A main floor laundry with garage access and a powder room add convenience. Upstairs, the refinished primary suite includes a walk-in closet, an ensuite with a new vanity and shower, and a relaxing corner jet tub. Three additional generously sized bedrooms complete the second floor. The finished basement features a large rec room, a 2-pc bath, and ample storage. Upgrades include new garage doors (2021), central air (2024), and a water softener. (id:60626)
Keller Williams Experience Realty


