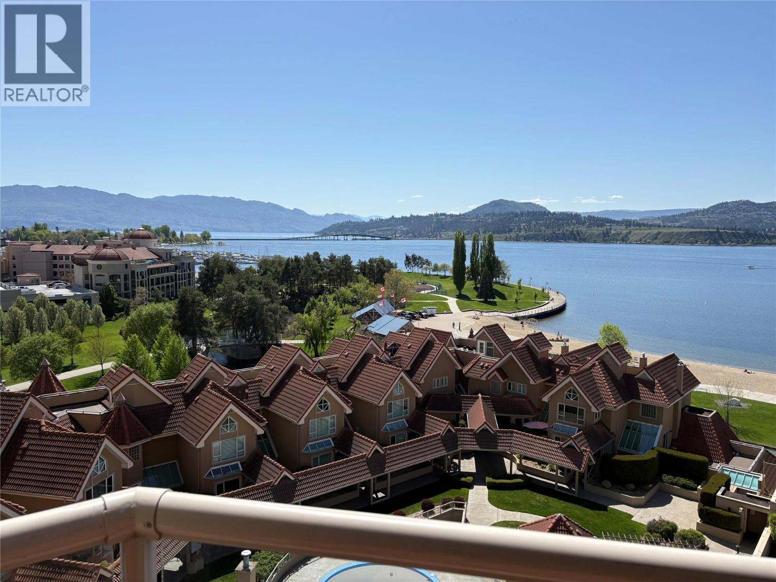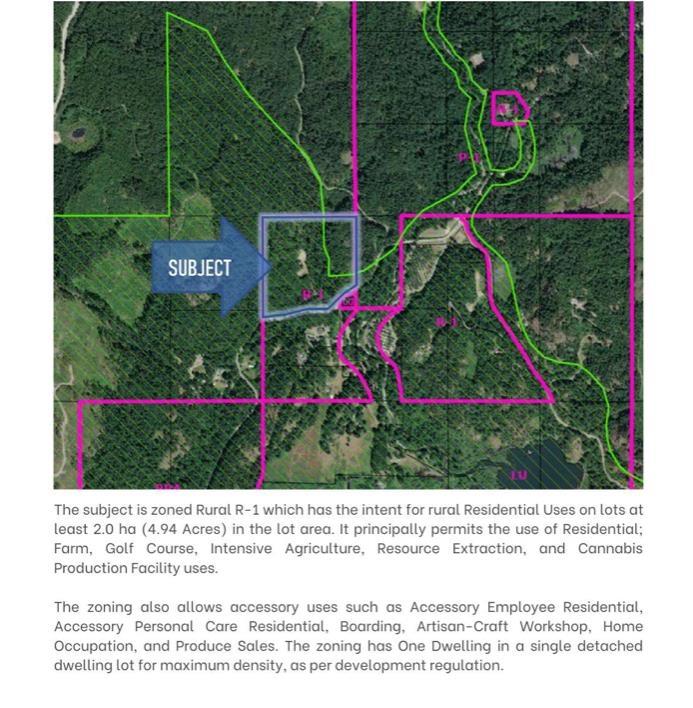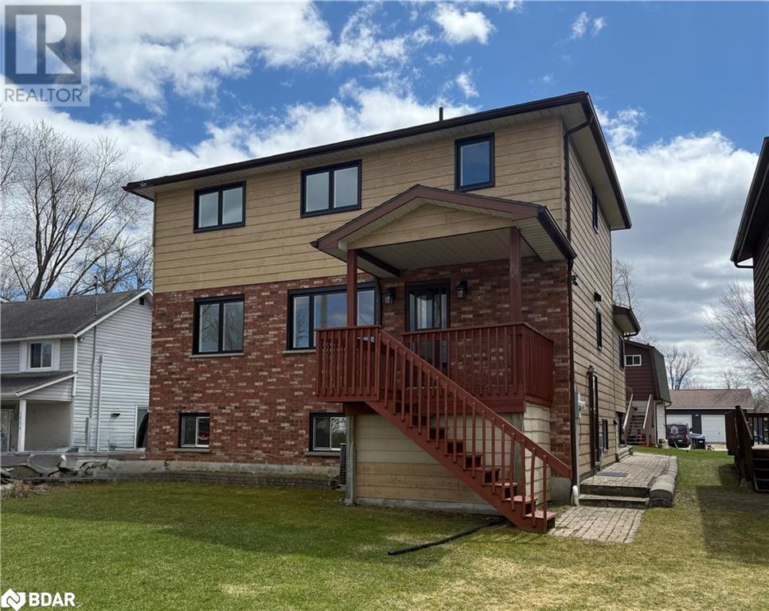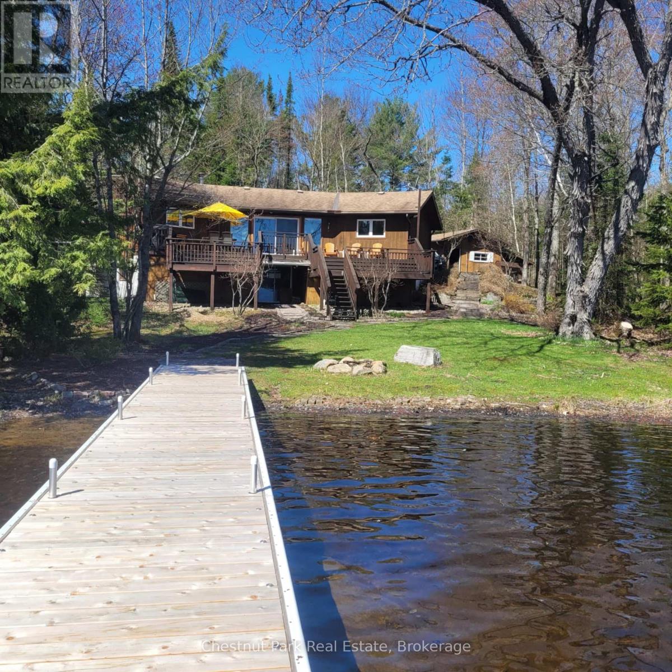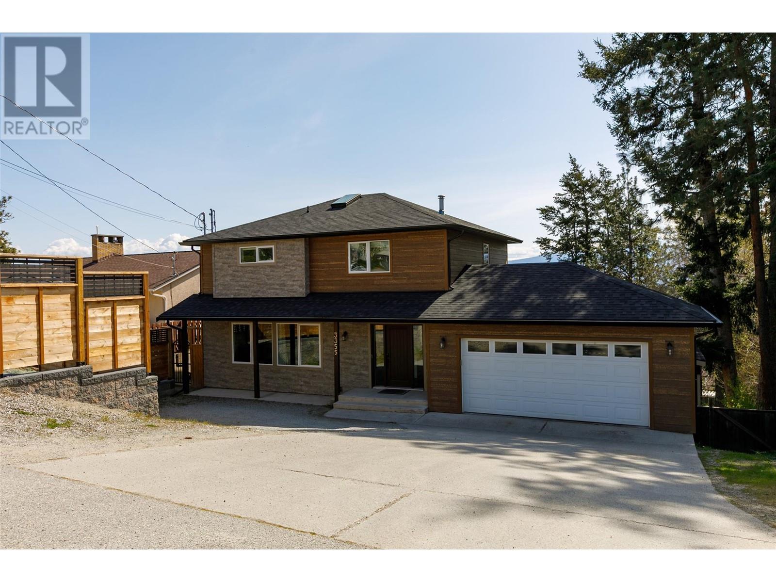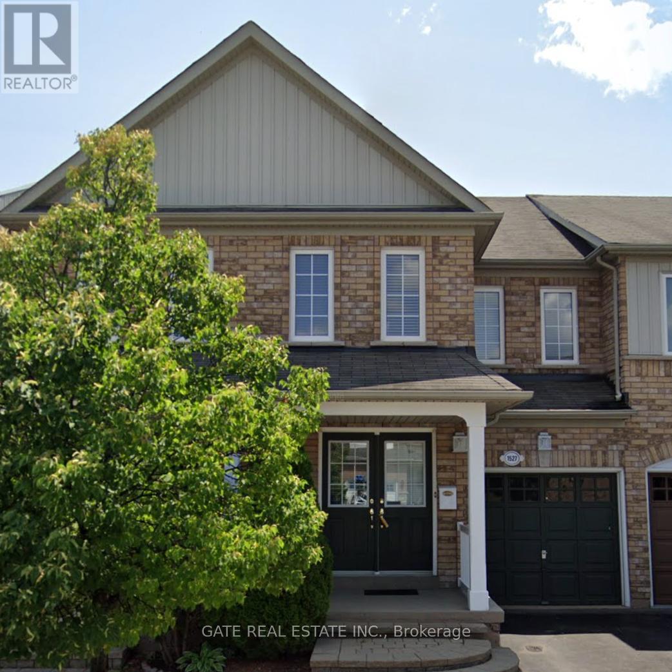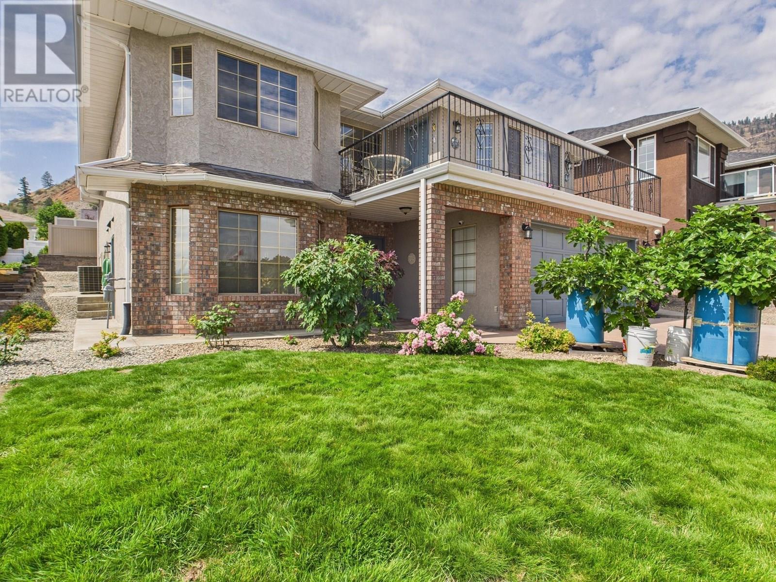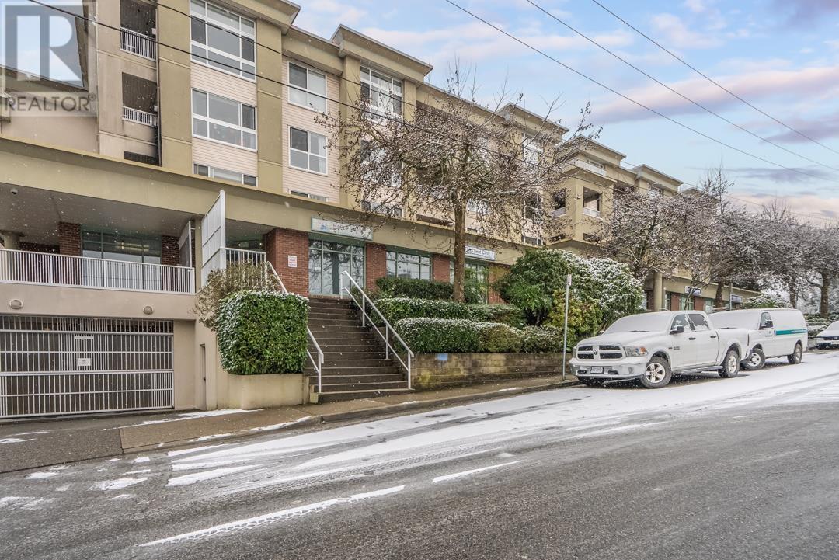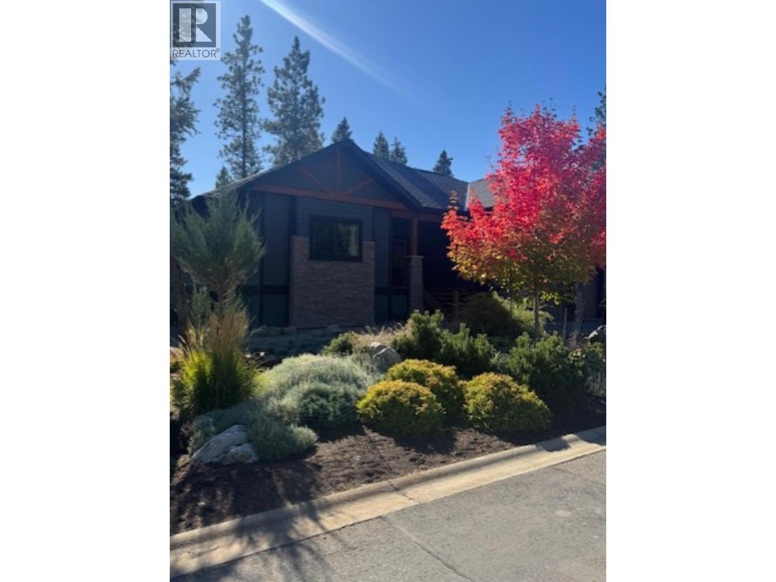1152 Sunset Drive Unit# 1005
Kelowna, British Columbia
Opportunities to own one of these exceptional units rarely come along — and with panoramic views like this, you’ll be absolutely captivated. This spacious and beautifully maintained condo boasts over 1,400 sq. ft. of comfortable living space and includes TWO side-by-side parking stalls. Engineered hardwood floors flow throughout the main living areas, enhance the open-concept design. The bright and airy living room showcases stunning vistas of Okanagan Lake, the bridge, and surrounding mountains, framed by expansive windows and patio doors that flood the space with natural light. A cozy gas fireplace adds charm for those cool winter evenings. The kitchen connects to a generous covered deck, perfect for enjoying morning coffee or evening sunsets overlooking the lake, city, and bridge. A large dining area between the kitchen and living room makes entertaining effortless. The primary suite has a private deck, an ensuite with a soaker tub and separate shower, A dedicated laundry room with a sink and extra storage adds everyday convenience. Bring your ideas to this well cared for condo and make it a real showpiece The Lagoons offers an unmatched lifestyle with exceptional amenities, including indoor and outdoor pools, a sauna, hot tub, fully equipped fitness centre, secure bike storage, and even the potential for boat moorage on the canal. Located just steps from the beach, restaurants, shopping, the arena, and theatres, it’s downtown waterfront living at its finest. (id:60626)
Realty One Real Estate Ltd
Royal LePage Kelowna
17701 Morris Valley Road
Mission, British Columbia
Located in the Morris Valley neighbourhood is gorgeous 40+ acre gently sloping lot with large flat benches, trees, streams with waterfall. Zoned R-1 (Rural), not on ALR land. Perfect for your country retreat. Creek running through property. Access to property is a driveway that is gravelled. The property has an unfinished shop approximately 400 SF, utility shed with heating, plumbing and 600amp power. There is an on-site private well. (id:60626)
Stilhavn Real Estate Services
39 Aberdeen Crescent
Brampton, Ontario
Welcome to 39 Aberdeen Crescent.This charming two-story home features a spacious layout with three generously sized bedrooms and an invitingeat-in-kitchen with quartz countertops. The main floor boasts an open-concept design and a large living room filledwith natural light, thanks to the bay window. You'll also find a separate dining room and an upgraded kitchen equipped with stainless steel appliances. The kitchen, dining room, and living room are all enhanced with pot lights.Pot Lights are also installedin all three second - floor bedrooms. Upstairs, the second floor has three spacious bedrooms and two full bathrooms. The primary bedroom includes a three- piece ensuite and large walk in closet. The Two additional bedrooms feature walk in closet and big windows and share a second full sized bathroom. Enjoy a fully fenced yardwith no sidewalk-making snow shoveling easier. Conveniently located close to schools, public transit and parks.A must-see property-ready for you to move in and make it your own! (id:60626)
Royal LePage Real Estate Services Ltd.
1063 Wood Street
Innisfil, Ontario
Beautifully Updated Lakeside Home w/Separate Entrance & Private Beach Access! Towering 3+1 Bed, 3+1 Bath Home w/Access From 2 Streets, Plus A Detached Garage w/Guest Bunkie Space Above! Big Kitchen w/Stone Counters, Gas Stove & Walk-In Pantry. Sunroom w/Panoramic Windows Offering Seasonal Lake Views. Large Living & Dining Room. Spacious Primary Bedroom w/Dazzling Ensuite Bath. Lower Level Features A Separate Side Entrance, A Family Room w/Gas Fireplace + Tons Of Storage. KEY UPDATES: Kitchen, Bathrooms, Furnace, Most Windows, Vinyl Plank Flooring, Tiles, Lighting, Hardware, Garden Door + Berber & Glass Paneling On Staircase. Enjoy Private Beach Access (Approx $300yr) Featuring A Clean Sandy Beach, Park/Picnic Area + Boat Docking Privileges! Meticulously Maintained & Loved Home Offering Endless Possibilities! (id:60626)
RE/MAX Hallmark Chay Realty Brokerage
1183 Dickie Lake Road W
Lake Of Bays, Ontario
Embrace Muskoka Living Year-Round - Tucked away in a peaceful setting just steps down to the shimmering waters of Dickie Lake, this beautifully maintained four-season raised bungalow is the perfect escape from the everyday, whether you're looking for a full-time residence or a weekend retreat. Welcome to 1183 Dickie Lake Road, where comfort, style, and nature come together in harmony. Set on a paved road with a paved driveway and easy, level access, this home invites you in with ease and charm. Inside, you'll find a thoughtfully designed 3-bedroom, 2-bath layout that offers space for family and friends, along with everyday functionality. The spacious primary suite is a true retreat, complete with a walk-in closet and a private en-suite a rare luxury in cottage country. The heart of the home features bright, open-concept living spaces that flow seamlessly out onto expansive, beautifully crafted decks ideal for morning coffees, afternoon reading sessions, or starlit dinners. Fully landscaped grounds surround the home, offering privacy, beauty, and low-maintenance enjoyment all year long. Downstairs, the lower level adds even more versatility, with a cozy rec room, a dedicated workshop for your creative projects, and plenty of under-deck storage for all your seasonal needs. The detached garage ensures you're ready for every adventure Muskoka has to offer from boating and hiking to snowshoeing and skating. And the best part? You'll wake up to gorgeous sunrises that pour golden light over your property, welcoming the day with natural beauty and a sense of peace that only lake life can bring. At 1183 Dickie Lake Road, every season is spectacular and every day feels like a getaway! (id:60626)
Chestnut Park Real Estate
3355 Mcginnis Road
West Kelowna, British Columbia
Discover the perfect blend of luxury and convenience in this beautifully renovated home! Wake up to breathtaking lake views from the covered deck of the main house—your ultimate retreat for relaxation or entertaining. The expansive backyard is a dream, with plenty of space for a pool, sauna, or hot tub, plus ample parking for all your needs. For those with a green thumb, the backyard also features fruit trees and plenty of space to create your dream garden. Inside, the main house has 3 bedrooms and 3 bathrooms, and has been fully updated with modern finishes including updated kitchen and bathrooms, newer windows, siding, roof and a brand new hot water tank. Plus, there’s a private suite with its own entrance, full kitchen, laundry, and separate backyard area—ideal for guests, or extended family. The location couldn’t be more convenient. Just a short drive to Westbank shopping center, and enjoy easy access to public transportation with a bus station nearby. Families will love being minutes away from elementary and middle schools, with a high school opening soon in the area. This peaceful, family-friendly neighborhood offers the perfect mix of tranquility and convenience, with hiking trails at a walking distance and several playgrounds, making it an ideal place to call home. Book your showing today ! (id:60626)
Engel & Volkers Okanagan
1319 Inuit Trail
Mississauga, Ontario
Great location. Easy access to public transportation and Hwy 401 and 407. Gorgeous semi-detached home in The Estate of Meadowvale Village! 3 bedrooms and 4 bathrooms. Oak hardwood floors. Living, Dining with potlights. Upgraded kitchen with granite countertop, mosaic backsplash, stainless steel appliances. Breakfast area with walkout to deck and green backyard. All newer washroom vanities. Quartz counters. Master bedroom with walk-in closet and ensuite. Stamped walkway on the side of the property. Finished basement for family/gym, or entertainment room. (id:60626)
Spencer Group Inc.
1527 Avonmore Square
Pickering, Ontario
Stunning Home in a Convenient Location! Light-Filled Couglan-Built Freehold Townhouse. Fully Landscaped - No Grass To Cut! Open Concept Main Floor Features Custom Hardwood Floors, Crown Moulding, Formal/Dining Rm With Coffered Ceiling, Great Rm With Corner Gas Fireplace, Large Kitchen With Breakfast Bar And Walkout To Deck. Stunning Wood Staircase And Upper Hallway Lead To Three Large Bedrooms And 4-Pc Bath. Master Includes W/I Closet And 3-Pc Ensuite. Hwt Rental. Garage Entrance To House. Walk To Ptc, Rec Ctr, Library, Parks, Go/Bus, Medical. Close To Hwy 401, 407. (id:60626)
Gate Real Estate Inc.
12102 Golf Course Drive
Osoyoos, British Columbia
Beautifully Appointed Family Home in Prime Osoyoos Location Nestled just steps from the prestigious Osoyoos Golf Course, this stunning residence offers more than just a golfer’s paradise—it's a lifestyle. Whether or not you golf, you’ll appreciate the serene setting, panoramic lake and mountain views, and the lush greenery of the golf course right at your doorstep. This spacious and timelessly designed home boasts 4+ bedrooms, including a versatile in-law suite with a private entrance, ideal for extended family or potential rental income. The elegant layout offers generous living spaces, refined finishes, and a seamless indoor-outdoor flow that makes entertaining or relaxing a breeze. Outdoors, the beautifully landscaped yard is a gardener’s dream, with easy-care features to suit any lifestyle. The property also includes ample parking for guests. Located close to all amenities—shopping, dining, the lake, and schools—this is a rare opportunity to live in one of Osoyoos’ most sought-after neighborhoods. Come take a look—your next chapter starts here. (id:60626)
RE/MAX Realty Solutions
1885 Stevington Crescent
Mississauga, Ontario
Beautifully Upgraded Family Home in Sought-After Levi Creek! Conveniently located near top-rated schools, shopping, parks, the 401, 407, and GO Transit, perfect for commuters and growing families.This home features a fantastic open-concept layout with brand new hardwood floors on both the main and upper levels, fresh paint throughout, stainless steel appliances and pot lights that add a modern touch. The upgraded kitchen and bathrooms are sure to impress, along with California shutters throughout the home for both style and privacy. Enjoy added living space in the finished basement, complete with a 3-piece bathroom and gas fireplace ideal for a family room, highlights include: Carpet free, New windows and front door, New garage door, No sidewalk with parking for 4 cars, sunny backyard deck with built-in awning, roof with 30-year shingles, AC & Furnace (2019). Plenty of storage space and natural light throughout. A move-in-ready gem in a high-demand neighbourhood, schedule your showing today! (id:60626)
Right At Home Realty
309 22230 North Avenue
Maple Ridge, British Columbia
Prime Strata Office/Retail Space ' 2,140 Sq. Ft. Exceptional opportunity to own a versatile strata office/retail property in a high-exposure location on North Avenue at the Haney Bypass, just steps from Lougheed Highway. This 2,140 sq. ft. space features multiple offices, space for conference room, two bathrooms, and seven underground parking stalls. Zoned C-3, allowing for a wide range of permitted uses, including medical, healthcare, professional offices, financial services, business services, and more. Currently operating as a wellness center, with leased tenants vacating in June, making it ideal for an owner-user or investor. Don't miss this opportunity to secure a prime commercial space in a thriving area! Do not approach tenants reach out to listing agent for showing. (id:60626)
Macdonald Realty
117 River Drive
Cranbrook, British Columbia
Exquisite custom home in highly desired Shadow Mountain Golf Course Resort backing onto the 17th hole and a peaceful pond in your back yard which is the home for many birds including swans and eagles. Built in 2015, the attention to detail is above and beyond what most would think of. With 1580 Sq Ft per floor you are greeted by a low maintenance yard and an inviting front porch. Step inside to a large open foyer and an open floor plan with expansive windows to enjoy the outdoors. On the covered sundeck you can enjoy your golf games on the big screen tv. With lovely granite counters throughout. The gourmet kitchen has a huge center island, main floor laundry right off the entry to the garage so coming home with groceries has never been easier. With 2 + 2 bedrooms with a palatial ensuite in the master bedroom, and OH! The rec room is built for fun and relaxation. . The flow and design are perfect and a short 300m walk to the river and tranquility. (id:60626)
RE/MAX Blue Sky Realty

