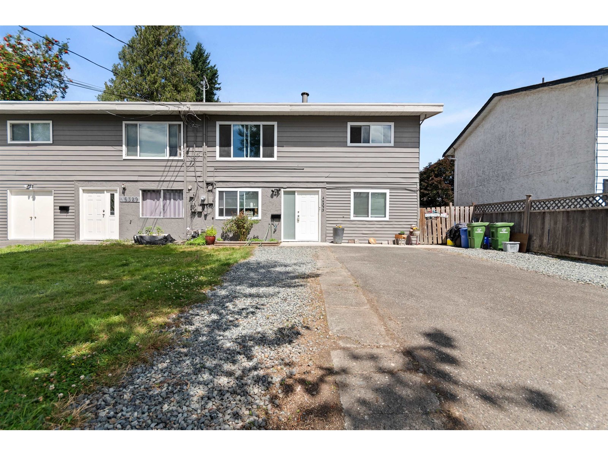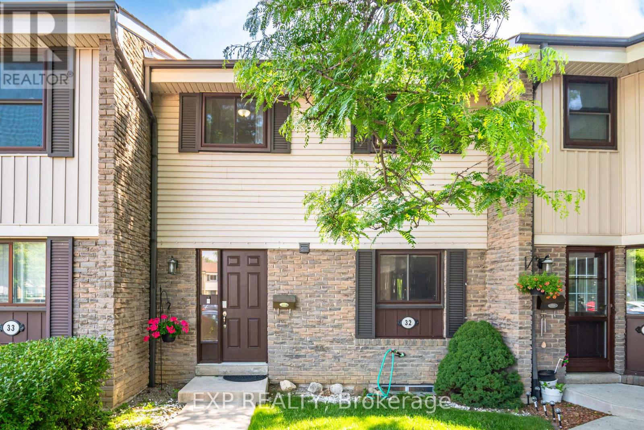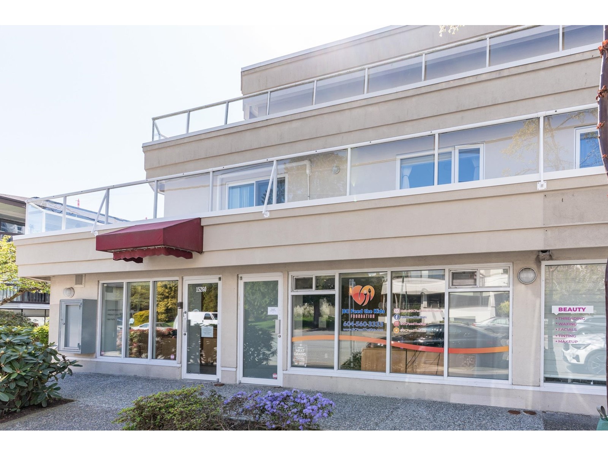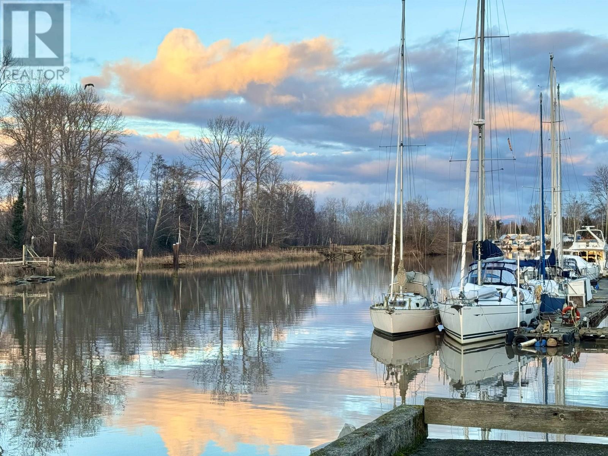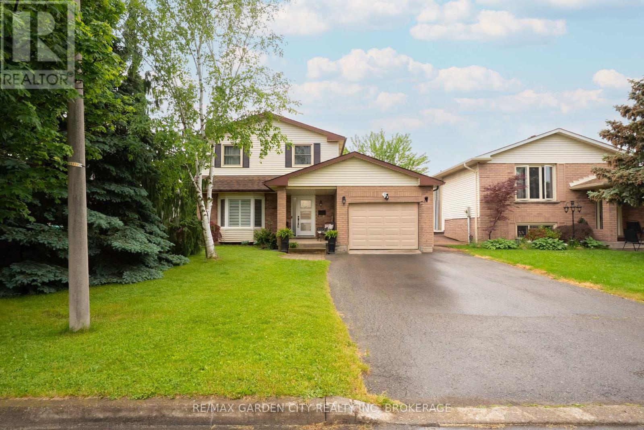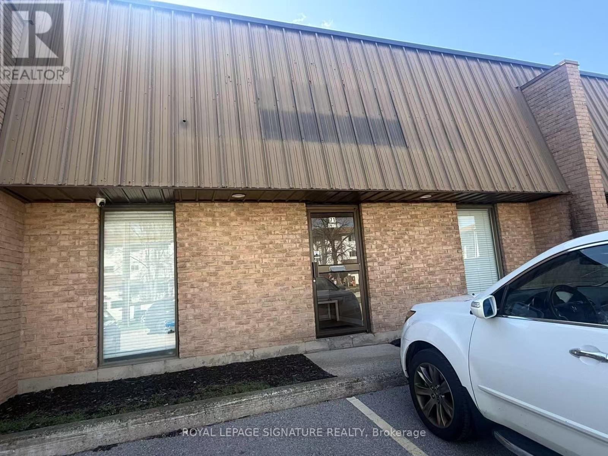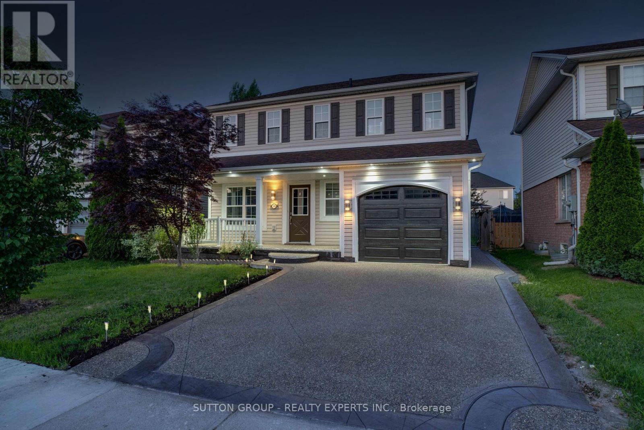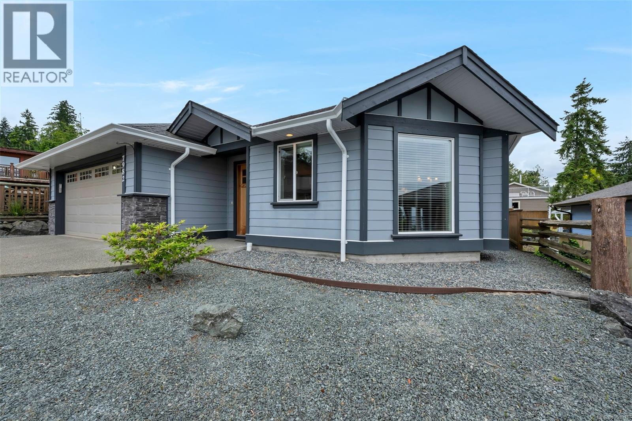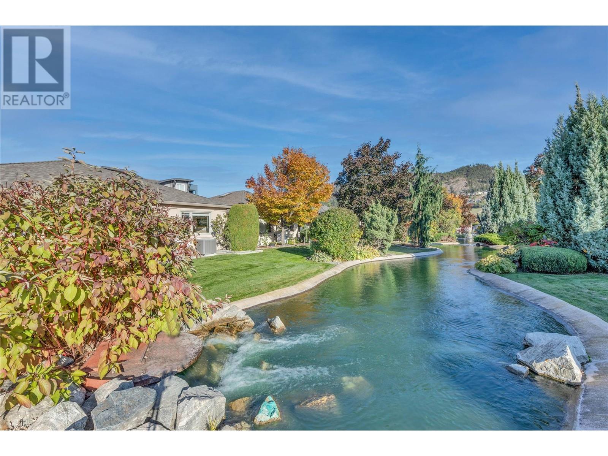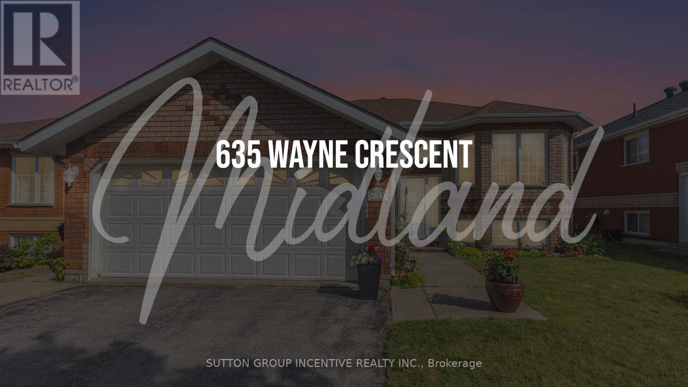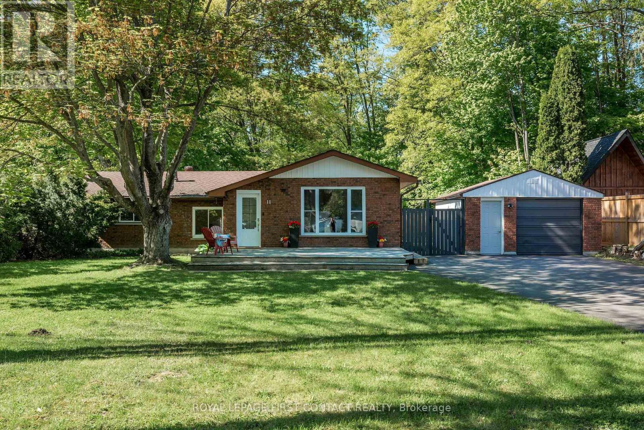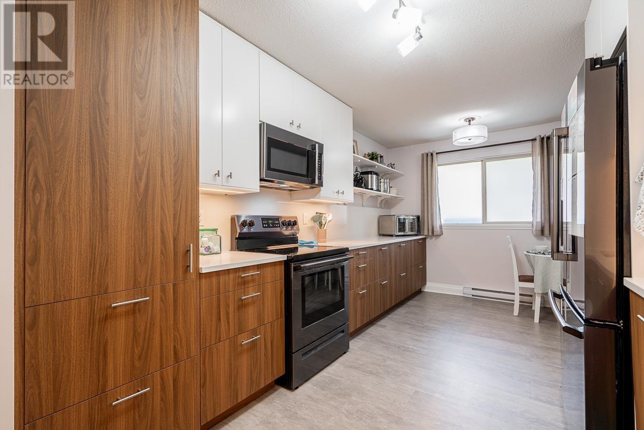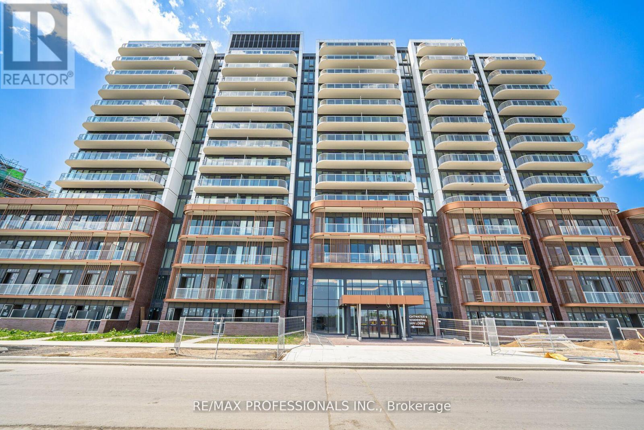46333 Brooks Avenue, Chilliwack Proper South
Chilliwack, British Columbia
A rare opportunity: the price of a townhome, but you get 1/2 duplex with a two beds mortgage helper. This home has 4 bedrooms 2 full baths. Situated in a family-friendly neighbourhood. South facing large windows bringing in plenty of natural lighting. Open functional floorplan with laminate flooring throughout. New floor on the master bed. Big covered deck over looking fenced yard, great for entertaining friends and family! The basement suite is above ground. 200 Amp power upgraeded. 2 Baseboard hearters were added to the suite.CENTRAL LOCATION as it is minutes away from Airport, Hospital, shopping and restaurants. Minutes drive away to all level public and private schools. Quick access to Hwy 1. No strata, no fees! Perfect for 1st-time buyers or investors. (id:60626)
Century 21 Creekside Realty (Luckakuck)
32 - 2779 Gananoque Drive
Mississauga, Ontario
Welcome To Unit #32: A Bright, Beautifully-Maintained 3-Bedroom Townhouse At 2779 Gananoque Drive, In The Picturesque, Family-Friendly Neighbourhood of Meadowvale! The Bright Interior Of This Southwest-Facing Unit Is Graced By Morning Sunlight Through The Large Sliding Glass Door In The Living Room And Through The Primary Bedroom Window. The 2nd And 3rd Bedrooms, As Well As The Kitchen, Receive Afternoon Sun And Often Yield Views Of Beautiful Sunset Skies. An Updated Ikea Kitchen Makes Effective Use Of The Available Space, While Providing Ample Counterspace For Daily Needs, Or Large-Group Dining Preparation. The Open-Concept Living-Dining Areas Add Depth, Comfort, And Light To The Main Level, Even At Night, With Their Soft, Bright LED Pot Lights. The Finished Basement Includes A Full 3-Piece Bathroom, And Can Easily Be Used As A Family Room, Children's Play Area, Or Quiet Office Space. The Condominium Grounds Are Well-Maintained, And The Conveniently-Placed Garbage And Recycling Units Are Emptied Regularly. A Rec-Centre With Outdoor Pool And Children's Play Area Is Available For All Residents' Use, In Compliance With The Appropriate Condominium Regulations. The Condominium Is Located On A MiWay Transit Route, A School Bus Route, And Is Steps-To-A-Short-Drive Away From: Lake Aquitaine/Wabukayne Trails; Hunter's Green Park; Meadowvale Tennis Courts And Baseball Diamond; Meadowvale GO Station; Shopping Centres; Restaurants; Schools (Public, Separate, And Private); Places Of Worship; Highways 401 And 407ETR; Numerous Health Care Facilities; And Is A Mere 20-30 Minutes (By Car) From Toronto Pearson Int'l Airport. Come To Life In Meadowvale! Come To Life At 2779 Gananoque Drive: Make Unit #32 Yours! (id:60626)
Exp Realty
15260 Thrift Avenue
White Rock, British Columbia
Meticulously maintained mixed-use commercial unit with street-level entry & parking at Franklin Place in White Rock. Ideal for retail, legal, accounting, or brokerage use. Excellent exposure to foot traffic from nearby established businesses. Features include 2 reception desks, a large furnished boardroom, custom built-in cabinetry, kitchen/lunch room, 1 bathroom, 4 combined underground parking stalls. Nicely renovated throughout and move-in ready! A rare opportunity for an owner-user or investor. With over 1,500 sq/ft of total space with both units, this is a rare find-don't miss out, schedule your showing today! Must be sold with 15258 Thrift Ave, White Rock see MLS# C8068766 (id:60626)
Royal LePage Little Oak Realty
108 4753 W River Road
Delta, British Columbia
Welcome to River West-where lifestyle meets location. This spacious 2-bedroom, 2-bathroom condo offers 1,350 sq. ft. of well-designed living space and includes a coveted 32-ft boat slip in the adjoining gated marina, perfect for boating enthusiasts! The home features a renovated kitchen, gas fireplace, and generous room sizes throughout. There's still room to add your personal flair, and the price reflects that opportunity. Enjoy an impressive array of amenities: fully equipped gym, hot tub, sauna, workshop, games room with pool table, secure parking, oversized storage locker, and pet-friendly living. A rare find in a vibrant, walkable waterfront community. (id:60626)
RE/MAX Crest Realty
32731 Adams Avenue
Mission, British Columbia
Boutique 1940's Rancher Style House. Updated in 2016 with great layout that has 3 bedrooms & 1 bath. Open concept living room & kitchen. Newer gas heater and hot water on demand. Fully fenced backyard with 10 x 20 workshop or bring your idea. Private concrete patio out back is ready for BBQ party,. Family friendly neighbourhood yet close to shopping, restaurants and schools. Great investment for investor or first time home buyer. (id:60626)
RE/MAX Crest Realty
15 Ranson Drive
London North, Ontario
INVESTORS - LICENSED UWO STUDENT RENTAL! Turnkey opportunity in sought-after Orchard Park just minutes from Western! This licensed 5 bedroom student rental offers serious income potential with TWO kitchens, TWO laundry areas, and a separate entrance ideal setup for maximizing rent and privacy. Bonus features include a large double detached garage, oversized driveway with ample parking, and 75 ft frontage with a generous side yard prime for a future ADU (accessory dwelling unit).Whether you're expanding your portfolio or diving into student rentals, this one checks the boxes. (id:60626)
Century 21 First Canadian Corp
11 Vintage Crescent
St. Catharines, Ontario
Nestled in the highly sought-after Ridley neighborhood, where homes hit the market and don't stay long, this spacious and bright family home is what you've been waiting for. Designed for versatility, it offers the unique opportunity to customize your layout to best suit your family's needs. A dedicated formal dining space and a separate living room with a cozy gas fireplace provide flexible options for gathering and entertaining. Plus, the fully finished basement ensures ample room for the entire family to spread out. The basement offers even more flexibility with a 3p bathroom, a separate laundry area, and endless possibilities. Whether you need a playroom, a quiet home office, a personal gym, or a private space for aging parents, this basement has you covered. With ample storage in addition to the attached garage, you'll never run out of space. Upstairs, you'll find well-appointed bedrooms, including a generous primary suite with double closets. Outside, the large covered deck is perfect for enjoying outdoor meals and relaxing in the warmer months. With its prime location and incredible potential, this is a home that guarantees a return on any updates made. Recent updates include new main floor windows and custom shutters (2024), new front and back doors (2024), and a roof replacement (2018). (id:60626)
RE/MAX Garden City Realty Inc
2 - 71 Craig Street
Brantford, Ontario
Rare Industrial/commercial condo unit in Brantford available for purchase. Clean space with high percentage of office, Desirable Location Within Braneida Industrial Park With Immediate Access To Wayne Gretzky Parkway And Highway 403 Interchange. (id:60626)
Royal LePage Signature Realty
37 Cash Crescent
Ingersoll, Ontario
Introducing The Hanson II A New Build by BW Conn Homes Ltd. Experience the perfect blend of style and function with this brand-new 2-bedroom, 2-bathroom bungalow plan, crafted with care by the reputable team at BW Conn Homes Ltd. Renowned for their quality craftsmanship and thoughtful designs, this builder has created a home that delivers both comfort and elegance. Ideally situated on a pie-shaped lot, this home offers excellent access to the highway and is just minutes from the Ingersoll Golf Course, providing the ideal balance of convenience and recreation. From the outside, you'll appreciate the homes curb appeal, highlighted by its stone exterior, paved driveway, and fully sodded lot. Step inside to find a bright, welcoming layout with main floor laundry, spacious principal rooms, and stylish finishes throughout.The great room features rich laminate flooring and beautiful coffered ceilings, offering a warm and inviting atmosphere. The kitchen is thoughtfully designed for everyday living and entertaining, boasting Quartz countertops, under-cabinet lighting, soft-close cabinetry extending to the ceiling. Retreat to the primary suite, complete with a walk in closet and a private ensuite featuring a spacious walk in tiled shower, and contemporary black fixtures. Additional features include central air, an ERV system for energy-efficient ventilation, and builder-selected finishes throughout. (id:60626)
RE/MAX A-B Realty Ltd Brokerage
149 Osborn Avenue
Brantford, Ontario
Don't Miss This Exceptional Opportunity To Own A Stylish Home With Income Potential In West Brant! Beautiful 4 Bedroom, 3 Bathroom Home In A Family-Friendly Neighborhood! Enjoy A Carpet-Free Main Floor With An Open Concept Living And Dining Area, Freshly Painted In Neutral Tones, Featuring Pot Lights Throughout And A Stunning Kitchen With Custom Backsplash. The Second Floor Boasts 3 Spacious Bedrooms And A Stylish Full Bathroom With Quartz Countertops, Perfectly Suited For Comfortable Family Living. The Finished Basement Provides Excellent Income Potential, Offering A Functional Bedroom, Full Bathroom, Recreation Room, And A Cozy Electric Fireplace- Ideal For Extended Family Or Tenants. Step Outside To A Professionally Finished Wide Driveway, Exterior Pot Lights, And A Spacious Backyard Designed For Entertaining. Located Close To Schools, Parks, Shopping, And All Amenities, This Move-In Ready Home Offers The Perfect Blend Of Style, Space, And Convenience. (id:60626)
Sutton Group Realty Experts Inc 205
149 Osborn Avenue
Brantford, Ontario
Don't Miss This Exceptional Opportunity To Own A Stylish Home With Income Potential In West Brant! Beautiful 4 Bedroom, 3 Bathroom Home In A Family-Friendly Neighborhood! Enjoy A Carpet-Free Main Floor With An Open Concept Living And Dining Area, Freshly Painted In Neutral Tones, Featuring Pot Lights Throughout And A Stunning Kitchen With Custom Backsplash. The Second Floor Boasts 3 Spacious Bedrooms And A Stylish Full Bathroom With Quartz Countertops, Perfectly Suited For Comfortable Family Living. The Finished Basement Provides Excellent Income Potential, Offering A Functional Bedroom, Full Bathroom, Recreation Room, And A Cozy Electric Fireplace- Ideal For Extended Family Or Tenants. Step Outside To A Professionally Finished Wide Driveway, Exterior Pot Lights, And A Spacious Backyard Designed For Entertaining. Located Close To Schools, Parks, Shopping, And All Amenities, This Move-In Ready Home Offers The Perfect Blend Of Style, Space, And Convenience. (id:60626)
Sutton Group - Realty Experts Inc.
38 Cavanaugh Crescent
St. Thomas, Ontario
Introducing 38 Cavanaugh Crescent! Located in one of St. Thomas' most desirable, family-oriented neighbourhoods. This well-maintained, two storey, quality-built home is set on a spacious, private lot, thoughtfully designed to blend everyday function, comfort & style. It features all four bedrooms on the upper level and renovated bathrooms on each floor. Stepping Inside, you will immediately notice tons of natural light pouring through the updated windows (majority replaced in 2019-2020) plus, extra-wide doorways, allowing seamless movement between rooms, while preserving the purpose of each space, creating the perfect main floor layout for entertaining many family & friends. The kitchen has been totally refreshed w/ quartz countertops, an undermount sink, generous cabinetry, and a central island w/ extra seating. An adjoining "chalet-inspired" family room addition, radiates warmth & charm, w/vaulted ceiling, skylight, boasting large windows, beautifully framing the picture perfect backyard retreat. An impressive, lush, and fully fenced yard awaits! Complete with an above-ground pool for those hot summer days or relaxing on the covered back deck, ideal for that morning coffee or peaceful downtime. A fully finished basement offers additional space. Flexibility for a rec-room, home office, gym, or play area-whatever suits your needs. Comfort is year-round with an 8-year-old furnace and central A/C, plus a brand-new water heater installed in 2025. Families will also appreciate the close proximity to schools : approximately 0.43km from Forest Park Public School & 1.3 km from St. Annes Catholic School. This home truly offers something for everyone a place to plant roots, make memories, and grow for many years to come! Welcome home. (id:60626)
Wiltshire Realty Inc. Brokerage
5008 162ave Nw
Edmonton, Alberta
Brand New Daycare Opportunity located in Hollick Kenyon. Surrounded by high density residential and a short walk from Dr. Donald Massey School which is a K-9 institution. Approved from the City of Edmonton for 129 kids. The space is 6370 square feet across two levels. This center features large room sizes and adequate washrooms. One dedicated hand wash station per room. Center boasts high end commercial grade finishings which will ensure durability, two kitchens/staff rooms ( one per level). There is a large playground space which is already fenced and prepped for finishes. Purchase price is for tenant improvements only and is on a Ten year Lease term. (id:60626)
Maximum Realty Inc.
11 Rowan Court
Hamilton, Ontario
Welcome to your new home! This beautifully upgraded 3-bedroom, 2-bathroom residence is nestled on a peaceful court adorned with mature trees, situated in the highly sought-after Hamilton Mountain area. Upon entering, you'll be greeted by a spacious living room boasting hardwood floors, pot lights, and a large picture window that floods the room with natural light. The adjacent dining room offers a seamless transition to the outdoor deck with a charming gazebo, creating a perfect setting for dining and entertaining. The kitchen features hardwood floors, a functional center island, and pot lights that illuminate the space beautifully. Downstairs, the basement welcomes you with a cozy family room equipped with a gas fireplace, inviting pot lights, and expansive windows that create a warm and inviting ambiance. Additionally, this level includes a second kitchen and a convenient 3-piece bathroom, offering versatility and comfort. A separate entrance from the garage adds convenience. The property's proximity to Limeridge Mall and various amenities ensures easy access to shopping, dining, and entertainment. Quick highway access to the Lincoln Alexander Parkway further enhances the property's accessibility and convenience. Don't miss the opportunity to make this your new home sweet home!Vacant Possession provided (id:60626)
Sutton Group - Summit Realty Inc.
11 Rowan Court
Hamilton, Ontario
Welcome to your new home! This beautifully upgraded 3-bedroom, 2-bathroom residence is nestled on a peaceful court adorned with mature trees, situated in the highly sought-after Hamilton Mountain area. Upon entering, you'll be greeted by a spacious living room boasting hardwood floors, pot lights, and a large picture window that floods the room with natural light. The adjacent dining room offers a seamless transition to the outdoor deck with a charming gazebo, creating a perfect setting for dining and entertaining. The kitchen features hardwood floors, a functional center island, and pot lights that illuminate the space beautifully. Downstairs, the basement welcomes you with a cozy family room equipped with a gas fireplace, inviting pot lights, and expansive windows that create a warm and inviting ambiance. Additionally, this level includes a second kitchen and a convenient 3-piece bathroom, offering versatility and comfort. A separate entrance from the garage adds convenience. The property's proximity to Limeridge Mall and various amenities ensures easy access to shopping, dining, and entertainment. Quick highway access to the Lincoln Alexander Parkway further enhances the property's accessibility and convenience. Don't miss the opportunity to make this your new home sweet home!Vacant Possession provided (id:60626)
Sutton Group Summit Realty Inc.
7982 Tidemark Way
Crofton, British Columbia
Discover this beautifully maintained 3 bedroom, 2 bath rancher in charming Crofton, BC, offering stunning ocean views and quiet living on a no-through road. Pride of ownership shines—this home shows like new! The bright, open layout features a spacious kitchen perfect for entertaining, and the primary bedroom includes a large walk-in closet. Relax on your private patio and take in the ocean and nature views. Just minutes to the oceanfront, walking trails, ferry, and local amenities. A rare find—book your showing today! (id:60626)
RE/MAX Island Properties
595 Yates Road Unit# 133
Kelowna, British Columbia
You’ve just found your dream home in the sought-after, gated community of SANDPOINTE! This exclusive 55+ complex features detached rancher-style homes, giving you the perfect combination of privacy, your own house and yard, and access to exceptional amenities. This 2-bedroom, 2-bathroom home is meticulously maintained with numerous high-quality upgrades, including the kitchen, bathrooms, flooring, furnace, hot water tank, and more. It’s truly move-in ready! The spacious layout is complemented by an incredible patio overlooking the serene greenspace and waterscape—where you may even enjoy a visit from the local ducks! Additional features include a two-car garage with ample storage and access to the community’s impressive amenities, such as a clubhouse with an indoor/outdoor pool and hot tub, and a separate area for RV parking. Conveniently located close to everything Kelowna has to offer, this home is perfect for those looking for comfort, community, and convenience. Don’t miss this opportunity to call SANDPOINTE home—schedule your showing today! (id:60626)
Stilhavn Real Estate Services
1128 Sunset Drive Unit# 407
Kelowna, British Columbia
Stunning turnkey Lakeview Condo – Your Dream Home Awaits. Welcome to luxury living at its finest! Nestled in the heart of Kelowna's most sought-after neighborhood, this exquisite 3-bedroom, 2-bathroom condo offers the perfect blend of elegance, comfort, and breathtaking views. Wake up every morning to views of Okanagan Lake from your private balcony. Perfect for morning coffees or evening sunsets, this view is truly a sight to behold! spacious Living: With 1,500 sq ft of beautifully designed living space, this condo boasts an open floor plan that seamlessly combines the living, dining, & kitchen areas. High ceilings and large windows flood the space with natural light, creating a warm & inviting atmosphere. Cook like a chef in your state-of-the-art kitchen, complete with stainless steel appliances, ample cabinet space, & a convenient breakfast bar. The master suite is a true retreat, with a walk-in closet with en-suite bathroom with shower, The two additional bedrooms are perfect for family, guests, or a home office. Both bathrooms are tastefully updated with contemporary fixtures & finishes, providing a touch of luxury & functionality. Enjoy access to an array of amenities including outdoor and indoor pools, hot tubs, fitness center, & beautifully landscaped grounds. Located in the vibrant downtown Kelowna, you're just steps away from the best dining, shopping, and entertainment the city has to offer. Explore the nearby parks, marina, and cultural attractions with ease. (id:60626)
Realty One Real Estate Ltd
635 Wayne Crescent
Midland, Ontario
Welcome Home to 635 Wayne Cres Midland Ontario, This wonderful all brick raised bungalow is awaiting you and your family. This Home offers 2 main floor bedrooms, main floor kitchen and living room dining combo area with walk out to large wood deck with beautiful views of midland, the main floor has a lovely 4 pc bath and newer appliances, there is 2 car garage with entry to the main entry. The lower level offers a full walk out basement with 1- bedroom 1- kitchen 1 -3 pc bathroom and large family room, this lower level would be great for shared families or convert to separate unit with an application and permit approval from the local municipality. The location on Wayne Cres is very sought after in the heart of midland this beautiful enclave of well cared for homes, offers easy access to all of Midland, Schools, Shopping, Hospitals and other amenities. The exterior of the home is well cared for with lovely gardens and lower level patio and upper wood deck (id:60626)
Sutton Group Incentive Realty Inc.
11 Broad Street
Penetanguishene, Ontario
MOTIVATED SELLER!! Summer-ready and steps from the water - welcome to 11 Broad St, Penetanguishene! If you've been dreaming of a backyard poolside retreat and a home that's move-in ready, this one checks all the boxes. Located just a short walk from Discovery Harbour, King's Wharf Theatre, Captain Roberts' Table Restaurant, and the scenic waterfront trails, this home offers not just a place to live, but a lifestyle to love. Inside, nearly every corner has been updated: enjoy a beautifully renovated kitchen with all-new appliances, pot lights throughout the main level, fresh paint, and a brand-new ensuite bathroom. The main bath has also been partially updated, and laundry has been smartly moved to the main floor for added convenience. Outside, the inground pool is the star of the show - perfect for hosting summer get-togethers or unwinding after a long day. A new pool liner and partial fencing around the pool make it ready for the season. The driveway was freshly paved and widened, and an automatic garage door opener adds everyday ease. The finished basement offers even more space to spread out - great for a home gym, games room, or guest area. Whether you're craving that laid-back cottage-town feel or looking for a stylish, low-maintenance home near the water, 11 Broad St delivers charm, comfort, and summer fun wrapped into one inviting package. (id:60626)
Royal LePage First Contact Realty
14 32849 Egglestone Avenue
Mission, British Columbia
They don't build them like this anymore! Gated Didyk-built complex. Immaculate 3 bed (on upper floor), 2.5 bath 1255 sqft townhome with double garage (399sqft) and open-concept main floor. Features 9' ceilings, crown moulding, hardwood floors (refurbished 2025) & gas fireplace. Newer (2024) kitchen counters, sink, & backsplash. Spacious primary with ensuite and walk-in closet. Laundry room on upper floor. Large 647 sf crawl space which is great for storage. Private patio/yard. Family-friendly complex with clubhouse, playground & RV parking. Walk to schools, transit, and Mission's trails. Pets & kids welcome! See posted video tour url. By Appointment. (id:60626)
Royal LePage Westside
A205 4811 53 Street
Ladner, British Columbia
You will love the community-oriented atmosphere at Ladner Pointe. Located within steps to Ladner Village. This completely renovated, two-bedroom, two-bath condo comes with a huge, private patio that opens up to a garden courtyard. Remodelled kitchen has quartz counters, lower cabinets with all pull-out drawers and all-new appliances. Floors replaced with commercial-grade laminate throughout and luxury vinyl in the kitchen and bathrooms. Updated gas fireplace. This unit has two outdoor spaces, south-facing and north-facing with a total of 600 sq. ft. Complex is fully rainscreened. New windows and new roof done in 2010. Proactive strata with caretaker on site. New hot-water tank 2024. Tons of in-suite storage and built-in closet organizers in primary bedrm. No size restriction for pets! (id:60626)
Sutton Group-West Coast Realty (Surrey/24)
48 Willowbrook Street
Cramahe, Ontario
OPEN HOUSE - Check in at Eastfields Model Home 60 Willowbrook St., in Colborne. The Greta model is a charming detached bungalow that offers the perfect balance of simplicity and functionality in a compact design. With 2 bedrooms, 2.5 bathrooms, and 1368 sq ft, it's the smallest model in the new Eastfields community, making it an ideal choice for those seeking ease of living without compromising on comfort. Upon entering through the foyer, you'll find a closet for storage and a rough-in elevator/optional storage closet. The layout offers access to a 2-car garage through a mudroom, complete with laundry, additional storage, and a powder room for convenience. The open-concept kitchen, dining, and great room create a spacious and inviting atmosphere, perfect for entertaining or relaxing. From the great room, step out onto the 11' x 12' deck, ideal for enjoying the outdoors. The primary bedroom features a generous walk-in closet and an ensuite bathroom, creating a private and comfortable space. Down the hall, an additional bedroom and a primary bathroom provide ample room for guests or family. This home comes packed with quality finishes including: Maintenance-free, Energy Star-rated Northstar vinyl windows with Low-E-Argon glass; 9-foot smooth ceilings on the main floor;Designer Logan interior doors with sleek black Weiser hardware; Craftsman-style trim package with 5 1/2 baseboards and elegant casings around windows and doors;Premium cabinetry; Quality vinyl plank flooring; Moen matte blackwater-efficient faucets in all bathrooms; Stylish, designer light fixtures throughout. June 19, 2025 closing available & 7 Year Tarion New Home Warranty (id:60626)
Royal LePage Proalliance Realty
615 - 220 Missinnhe Way
Mississauga, Ontario
Experience luxury living at Brightwater waterfront. This brand new 587 SQ FT 1 bedroom + Den 2 baths unit offers elegance and convenience in the prestigious waterfront Port Credit. Unit comes with extensive upgrades, stone quartz countertop and backsplash, frameless glass shower door, upgraded vanity with backlit mirror & medicine cabinet and much more! Double balconies with access from both the living room and bedroom, Parking & Locker included for added convenience. Enjoy easy access to parks, trails, schools, Farm Boy, LCBO right in the community! (id:60626)
RE/MAX Professionals Inc.

