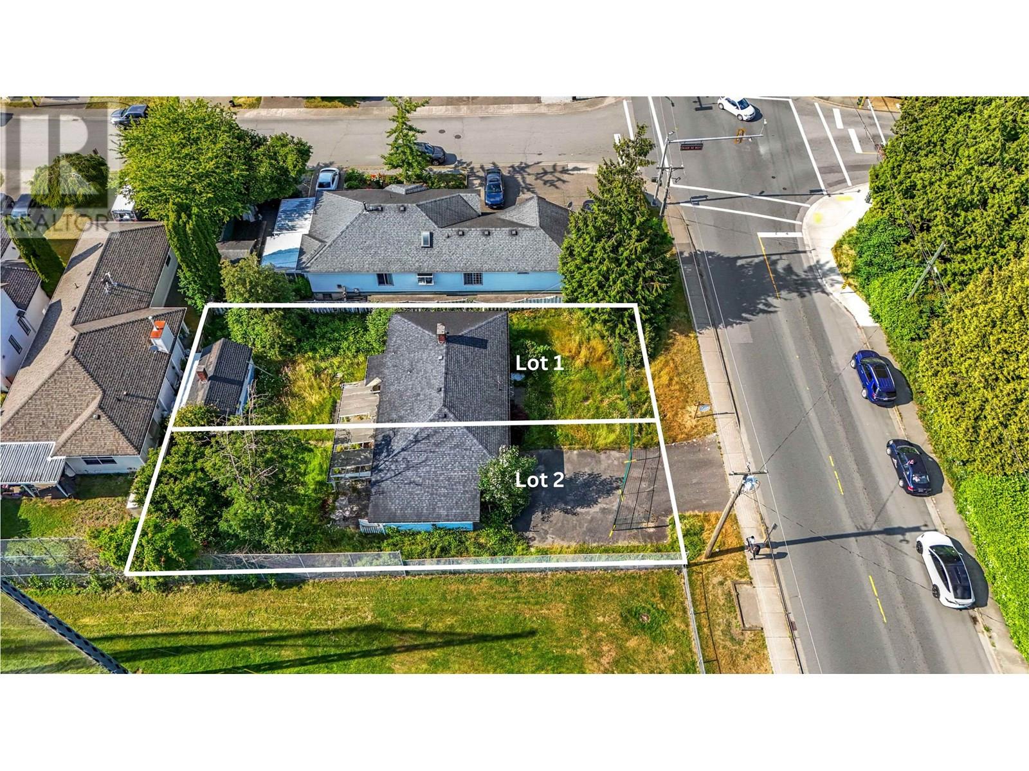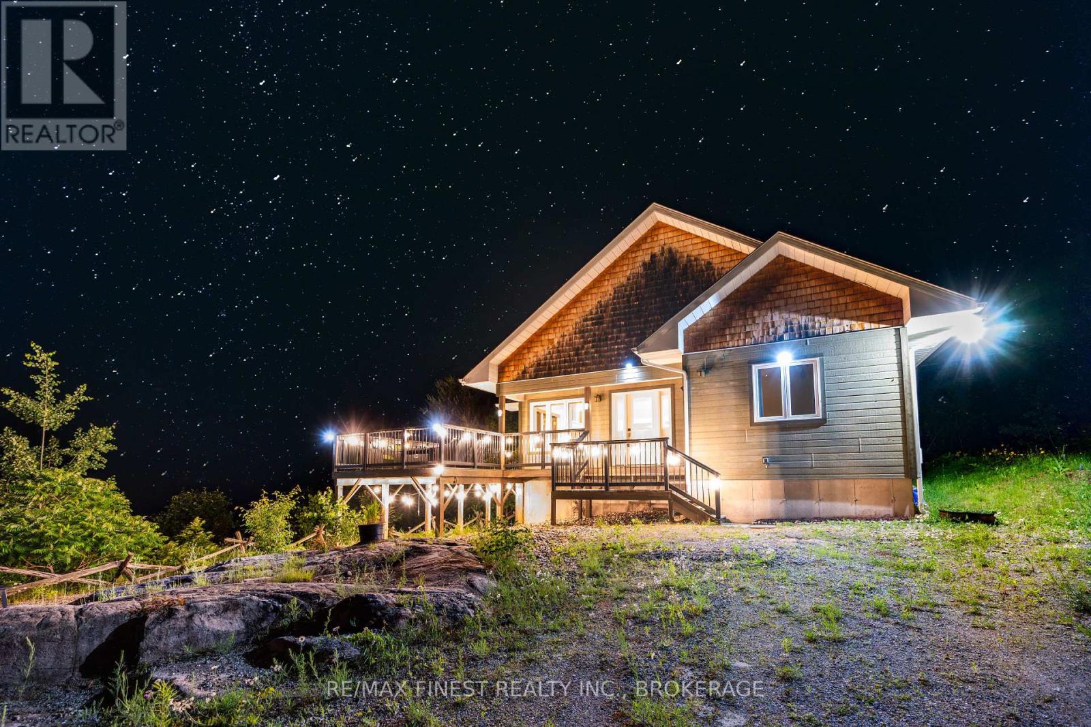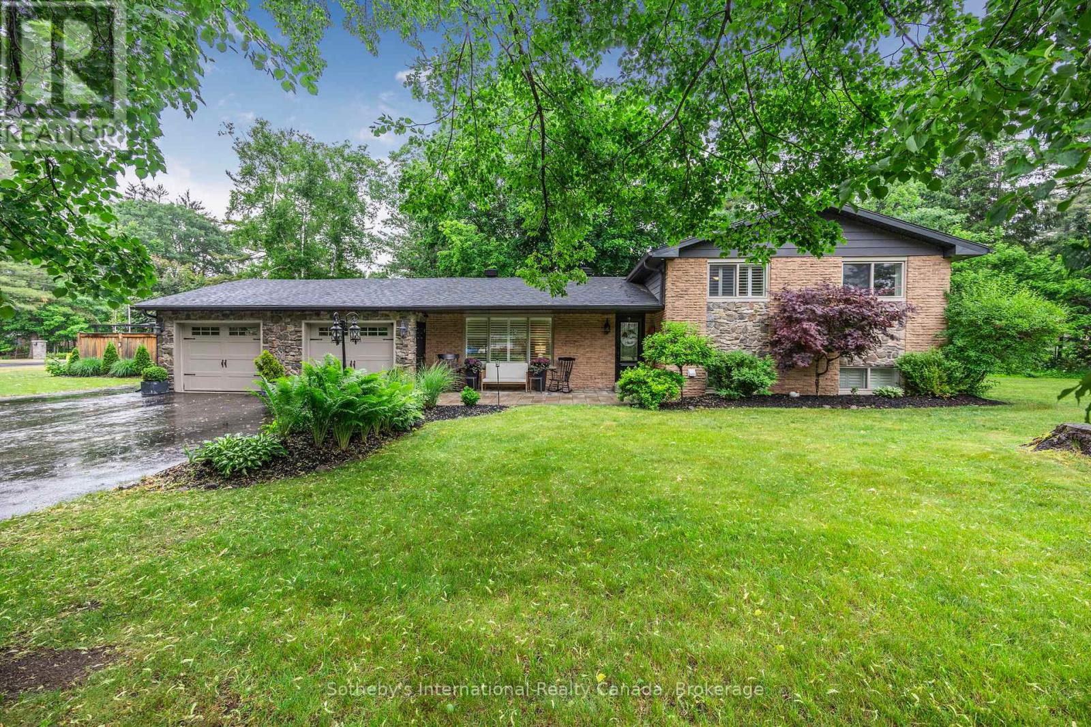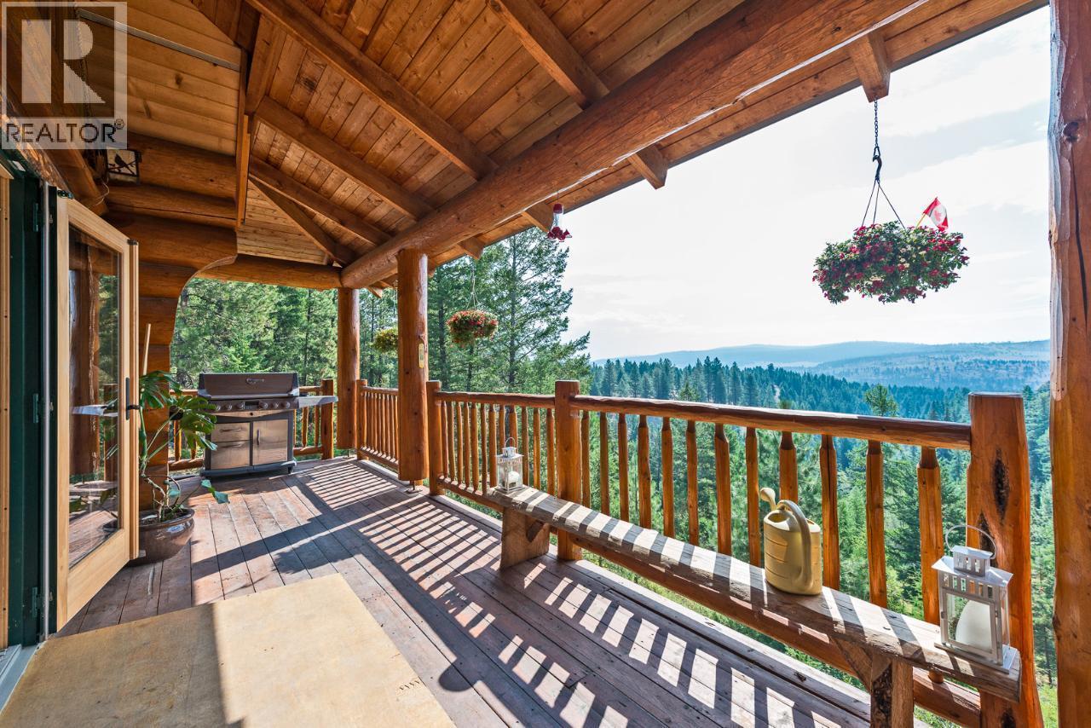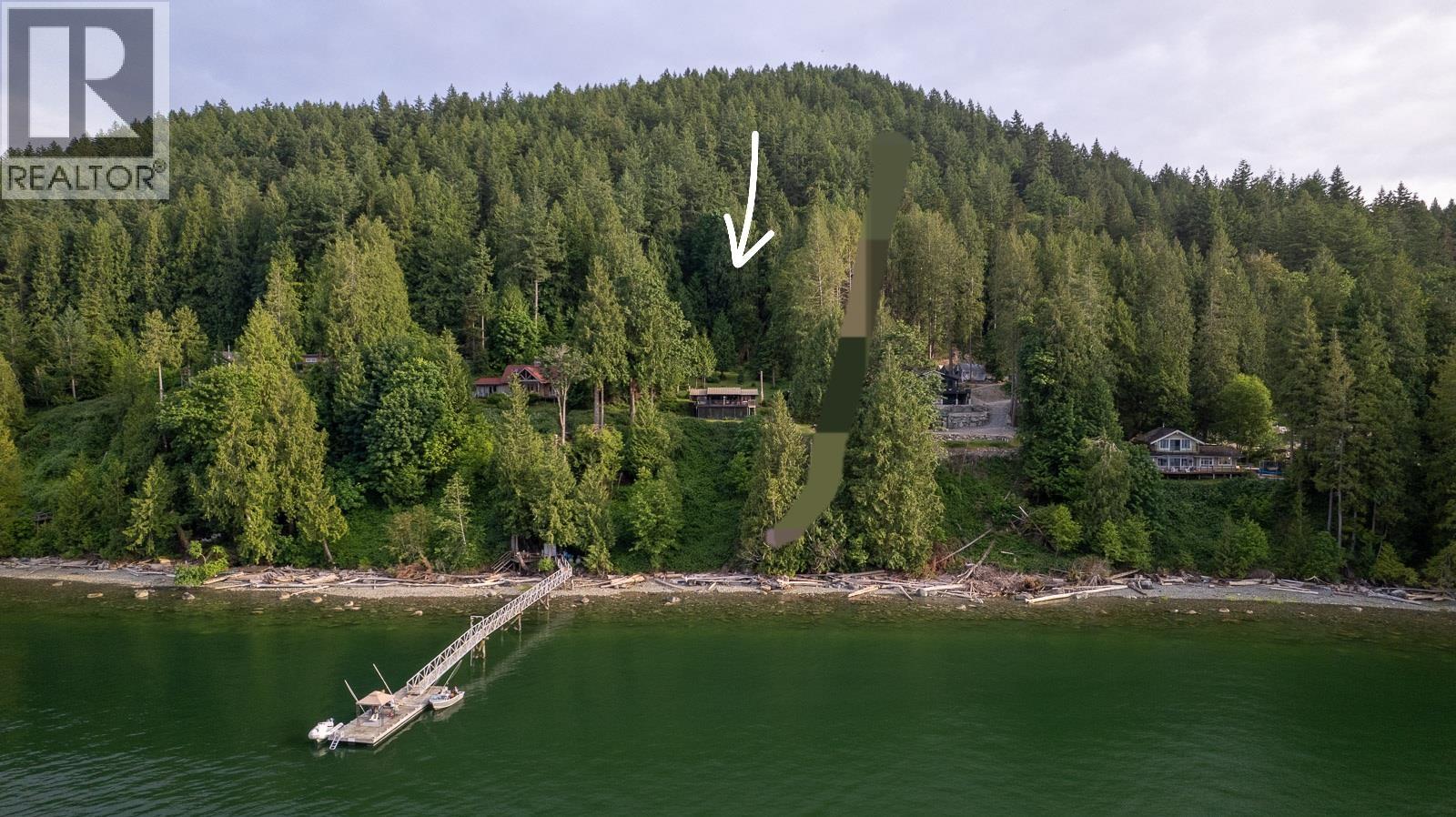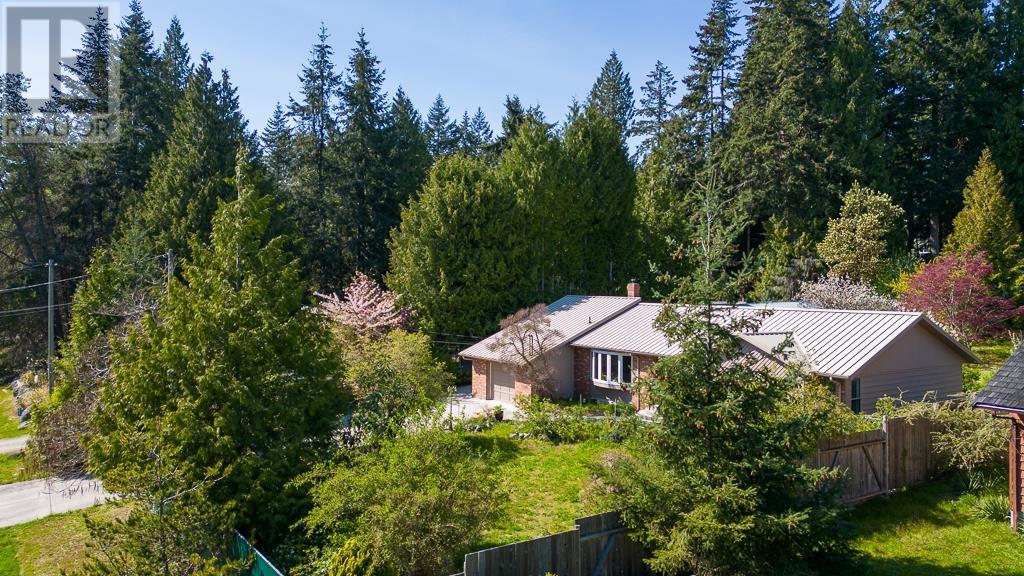11593 207 Street
Maple Ridge, British Columbia
Prime Development Opportunity in West Maple Ridge! Welcome to 11593 207 Street-a rare offering with significant development potential. This flat, spacious lot is already zoned for single-family use (R1). A subdivision application was submitted submitted by the previous owners to create two single-family residential lots, and all supporting reports and documentation-including surveys and civil engineering are readily available. Whether you're a builder looking for your next project or an investor exploring future potential, this property offers a head start on development in a highly desirable area. The home is situated in a family-friendly neighbourhood just minutes from schools, parks, shopping, West Coast Express, and major commuter routes. Contact the listing agent for the info package. (id:60626)
Oakwyn Realty Ltd.
2092 Beach Road
Frontenac, Ontario
Welcome to 2092 Beach Road- a stunning, year-round waterfront retreat on the shores of pristine Shawenegog Lake. Set on 2.1 private acres with clean, deep, rocky shoreline and panoramic lake views, this exceptional property looks across to Crown land, offering total privacy and direct access to swimming, boating, fishing, and stargazing in one of Ontario's darkest sky areas. Built in 2015, this well-appointed 5-bedroom, 2.5-bath bungalow offers over 3,000 sq. ft. of finished living space and sleeps 11+ guests. Whether you're seeking a full-time home, family cottage, or short-term rental, this fully furnished property is Airbnb-ready (yes-including beds, kitchenware, patio furniture, and more!). The open-concept main floor features vaulted ceilings, a dining area that seats ten, a stylish living room with a stone gas fireplace, and a wall of windows framing the lake. The kitchen includes a large quartz island and ample storage. Cozy nooks throughout provide spots for reading, music, or a home office. This level also includes three bedrooms, a full bath, and a laundry/half bath combo. The walkout lower level offers two additional bedrooms, a spacious rec room with a pool table, TV, and lounge area (all included), a full bathroom, and a large utility/storage room. Outdoor living includes a wraparound deck, a massive screened-in porch, a cozy gazebo, and a campfire area. Down by the water, you'll find a dock with storage and a few included kayaks and canoes- perfect for launching your next adventure! A private laneway provides ample parking and room for future outbuildings. Enjoy sunrise coffee on the deck, evenings by the fire, and a proven setup for rental success. Bonus features include Starlink high-speed internet and an electric car charger. Located near Hwy 7 with easy access to Ottawa, Kingston, and Toronto. Close to Bon Echo Park, scenic trails, caves, and charming villages with groceries and everything you need. A rare, move-in ready lakefront gem. (id:60626)
RE/MAX Finest Realty Inc.
Plan:9720341 Lot:3
Grande Prairie, Alberta
41.5 Acres just South of Dunvegan Gardens on the East side of Highway 40. Great property with multiple uses, from your own private estate to the development of a residential area or possibly an industrial development. There are 3 areas seeded to hay and a creek running through the property. Traffic lights offer good access off and on highway 40. For more information call your realtor. (id:60626)
All Peace Realty Ltd.
4 Peacher Street
Springwater, Ontario
Welcome to 4 Peacher Street, a beautifully maintained family home nestled on a spacious, private lot in the sought-after community of Anten Mills. This charming residence offers a warm blend of comfort and functionality, featuring 3 bedrooms, 2 bathrooms, and a thoughtfully designed layout thats ideal for both everyday living and entertaining. Situated in a peaceful, family-friendly neighbourhood, the property offers the perfect balance of small-town charm and outdoor lifestyle. Enjoy nearby trails, parks, and community events, all while being just a short drive from Barrie and Snow Valley for year-round recreation. Inside, the home showcases a bright and inviting main level with generous principal rooms and large windows that bring in an abundance of natural light. The open-concept living and dining areas connect seamlessly to the kitchen, creating a perfect hub for gathering. Enjoy cozy nights by the wood-burning fireplace and warm summer days spent poolside. The backyard is a true retreat, featuring a saltwater in-ground pool (2020), lush landscaping, and ample space to relax, entertain, or let the kids play. The fully fenced yard and mature trees offer privacy and peace, making it an ideal spot for summer fun and family get-togethers. Whether you're a growing family, a couple looking for a quiet lifestyle, or a buyer seeking a turnkey home with a cottage-like feel, 4 Peacher Street offers a rare opportunity to enjoy space, nature, and community in one perfect package, all just 15 minutes from city amenities. (id:60626)
Sotheby's International Realty Canada
28 Nine Mile Place
Osoyoos, British Columbia
This custom-built log home is situated on a flat 10.6-acre lot fronting Highway 3, providing easy year-round access. The home features unobstructed views of the valley to the south. The main floor includes a bedroom, living room with vaulted ceiling, and loft. The primary bedroom is located on the second floor with a large walk-in closet and ensuite, and there's potential for another bedroom there. The walkout basement includes a bedroom and potential for a rental suite with its own bathroom and kitchenette. A wrap-around deck offers stunning views, is ideal for entertaining guests. This property has potential as a vacation retreat, a summer home, or a place to raise horses with 3 acre fenced for horse corral and 4 stall barn with 2 attached 100 bale hay sheds on the side of the barn. This property has so much more to offer, schedule your private tour and make it yours! (id:60626)
Engel & Volkers South Okanagan
734 Kananaskis Drive
Kingston, Ontario
This spectacular 4+2 bedroom, 4 bath executive family home seamlessly blends luxury and functionality. Nestled on a private cul-de-sac street in Westbrook Meadows, this residence sits on a 50 ft x 118 ft lot and offers over 4100 sq.ft of living space across three fully finished floors. The main level showcases an open-concept design with soaring nine-foot ceilings and hardwood flooring throughout. The inviting living room, complete with a centre mantle gas fireplace, 20 ft ceilings, and a massive window arrangement, is perfect for family gatherings. A versatile office/bedroom is conveniently located off the entrance, and the spacious formal dining room features elegant coffered ceilings, wainscotting, and a chandelier. The expansive kitchen boasts dark designer cabinetry, granite counters and backsplash, a large centre island with a toe-kick vacuum, stainless steel appliances, and direct access to both the formal dining room and breakfast nook. Step outside to the south-facing deck with a gas hookup ideal for entertaining or relaxing. The upper level comprises three spacious bedrooms all with walk-in closets two full baths, and the convenience of upper-floor laundry. The generously sized primary bedroom features a walk-in closet and a luxurious 5-piece ensuite. The front of the home showcases an oversized interlocking stone driveway complete with curbs and a flower bed, while the elegant all-stone exterior exudes class and durability. The fully finished walk-out basement provides direct access to the outdoor patio and spacious backyard. Additional features of this fully equipped home include a central vacuum system, HRV, central AC, sprinkler irrigation system, reverse osmosis water system, 200 AMP electrical panel, 2 car garage, and 9ft ceilings on both the main and basement levels. This home offers both space and comfort in one of Kingston's most desirable neighbourhoods. (id:60626)
RE/MAX Rise Executives
29 Barr Crescent
Brampton, Ontario
Welcome to 29 Barr Crescent, located in highly sought after neighbourhood of White Spruce Estates. Beautiful 4 bedroom Pinegrove Model tucked away in a private enclave of executive detached homes just steps to picturesque Donnelly Park, public tennis courts and White Spruce Conservation Area. This well maintained sun-filled home boasts impressive curb appeal with upgraded double door entry and a clever functional plan. Parquet hardwood and upgraded ceramic floors flow throughout all principal rooms including modified kitchen with walk out to large lot and main floor laundry room. A cozy family room is enhanced by tasteful wainscotting wall treatments and fireplace. The upper level is occupied by 4 spacious bedrooms including a large primary retreat with 4pc ensuite & walk - in closet. A bright finished lower level provides great additional space with games room or TV entertainment space, office or 5th bedroom. The property has undergone numerous mechanical improvements - Furnace & Central Air Conditioning 2018, Metal Roof 2019 & Eaves troughs 2020, Upgraded Garage Doors, Double Front and side door. Tankless water heater 2021 (owned). Truly a rare opportunity in this price range to live in an amazing family neighbourhood only a few minutes to Heart Lake Conservation Area, 410 Hwy, Good Schools, Beautiful park and White Spruce Conservation at your doorstep. (id:60626)
RE/MAX Professionals Inc.
Lot 2 Cotton Point Shoreline
Keats Island, British Columbia
Rarely available 4 Bed Oceanfront Panabode cabin with a deepwater 150' DOCK with foreshore lease on the calm water side of Keats Island. This property has the most spectacular views from Langdale through Howe Sound all the way to Lions Bay. The perfect combo of ocean, mountains and sunsets. Built in 1994 with permits situated on 3.78 Acres with the perfect combo of grassy backyard, forest with large trees, and ocean views for days. The Panabode has a classic cabin vibe with a large 14'x41' deck and a newly installed septic system with 2700 gallons of rainwater catchment storage. The dock out front has a 48'x 10' float that was new in 2020 and shared with Lot 3. This is the only property listed right now in Howe Sound with a legal dock for your boat and summer fun. Hurry on this one! (id:60626)
Royal LePage Elite West
15552 Elginfield Road
Lucan Biddulph, Ontario
Discover the perfect blend of country living and modern comfort with this beautifully maintained raised bungalow set on 11.647 acres8 of which are workable farmland, only 15 minutes north of London. Ideal for hobby farmers, nature lovers, or those seeking privacy with space to roam. This bright and airy home offers 3+2 bedrooms and 2 full bathrooms. The main floor features an open-concept layout filled with natural light, an updated kitchen, and gleaming hardwood floors. Excellent for family living and entertaining alike. The lower level expands your living space with two additional bedrooms, a generous rec room, and a spacious laundry area perfect for growing families or guests. Step outside to enjoy the expansive backyard with an above-ground pool and a large deck, all overlooking your own private acreage. Whether you're sipping your morning coffee or hosting summer gatherings, the views are unbeatable. A rare opportunity to own a move-in ready home with acreage book your showing today! (id:60626)
The Realty Firm Inc.
8024 Southwood Road
Halfmoon Bay, British Columbia
You will fall in love with this lovingly cared for 3 bed 2 bath home in a quiet, family friendly neighbourhood. Extensively renovated with new kitchen and bathrooms, all with slow closing drawers and cabinets. New plumbing and electrical systems including a filter for drinking water. Metal roof in 2012. Fresh paint in & out. The fully fenced yard is gated with a detached workshop, several fruit trees including apple, fig, pear, and grapes. The attached garage offers heat with 127 and 220 power. Popular Halfmoon Bay Elementary School just a couple of blocks away as well as access to loads of hiking/biking trails and Sargent Bay Park/Beach. This is the one you've been looking for! (id:60626)
Royal LePage Sussex
12 Oaklea Boulevard
Brampton, Ontario
Updated, Well Kept 4 Bedroom House With A 3 Bedroom Legal Basement Apartment. Concrete Around The House, Newer Doors And Windows, Updated Kitchen, And Bathrooms. This Home Is Located Close To All Amenities. (id:60626)
Royal Star Realty Inc.
325 County Rd 30
Prince Edward County, Ontario
A Rare Find: Dream Property for Handy Homeowners & Small Business Owners - Just 6 Minutes from Picton! Welcome to a truly exceptional opportunity on 1.9 acres of beautifully maintained countryside, offering the perfect blend of modern comfort, practical workspace & ultimate relaxation - all just minutes from the heart of Picton & the stunning beaches of Sandbanks. This property is tailor-made for hobbyists, tradespeople, entrepreneurs, or anyone needing serious shop space, featuring not one, but multiple outbuildings that deliver both functionality & flexibility. Massive 2,400 sq ft heated & insulated workshop (2017 build) w/ 24' x 16' overhead garage door, 2-pcs bathroom, water access, welding outlets & a 12' x 40' mezzanine for extra storage or office space. Detached 1,128 sq ft garage/shop w/ 30' x 24' heated garage. Additional 30' x 17' rear room for boiler system, wood, or storage & 17' x 30' lean-to for extra covered workspace. 30' x 30' steel drive shed for tools, toys, or trade vehicles. With two separate driveways, there's more than enough room for your equipment, vehicles, & clients - while still maintaining your privacy & peace at home. Step inside the updated 2-bed, 2-bath bungalow, where every corner has been thoughtfully designed for comfort, style, & ease. A chef-inspired kitchen w/ granite counters, pantry, large island & updated cabinetry. Cozy barn wood-style linoleum flooring w/ open-concept kitchen-dining flow. A bright, welcoming living room + 3-season sunroom w/ hot tub & access to the deck & pool. Primary suite w/ walk-in closet & 3-pcs ensuite. A fully finished lower level w/ rec room, office, & potential for a third bedroom. The Lifestyle You've Been Waiting For! Whether you're launching a small business, working from home or simply seeking more space to enjoy life, this property offers unmatched versatility. Relax by the pool, soak in the hot tub, or take a quick drive into Picton for shops, wineries, dining & more. (id:60626)
Exit Realty Group

