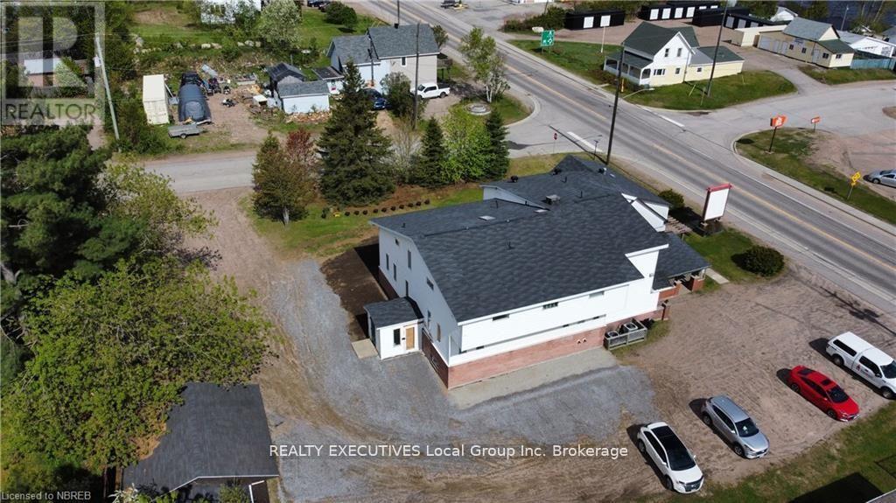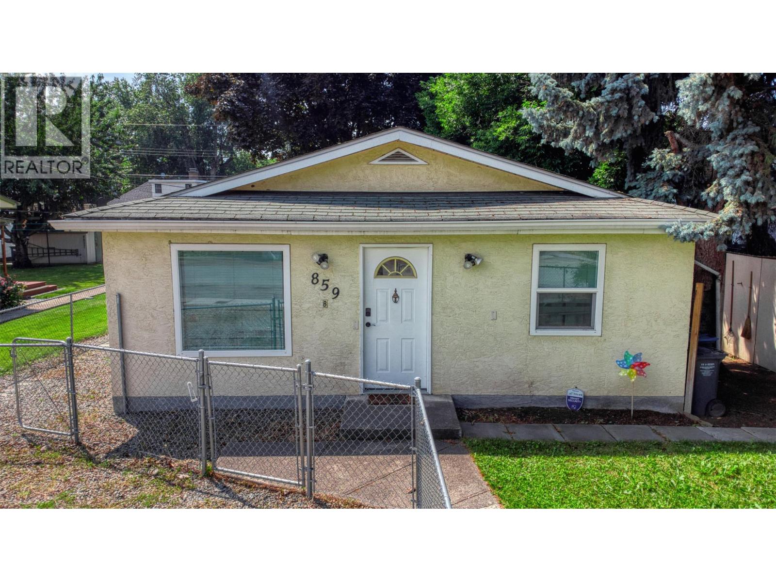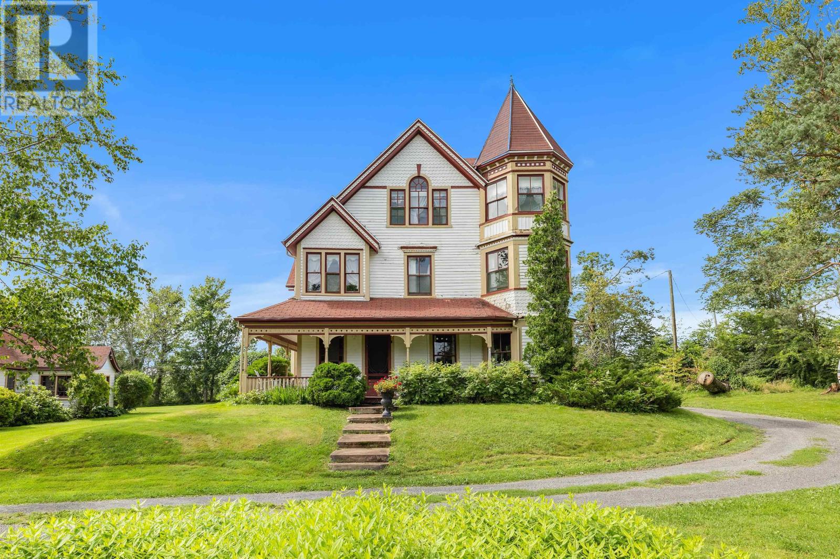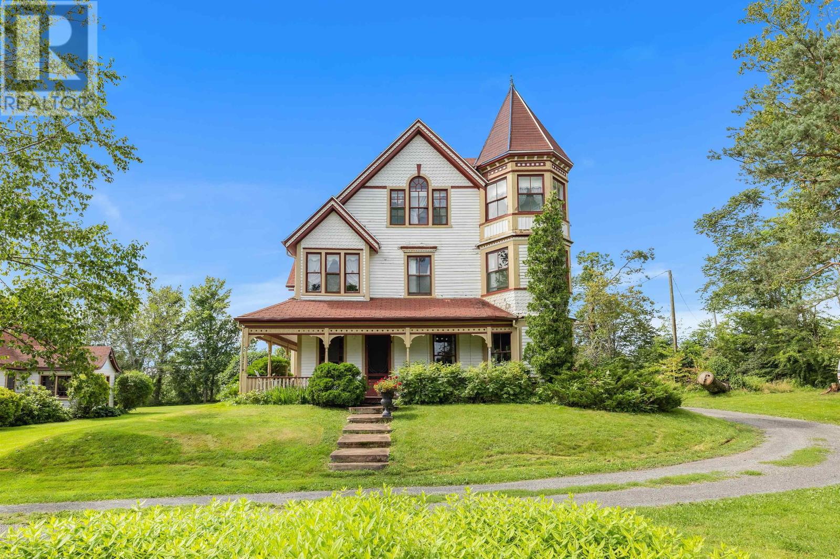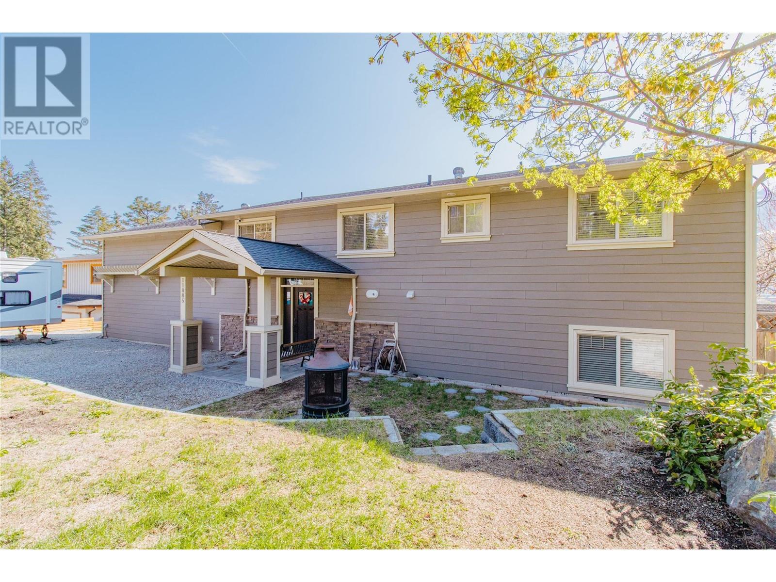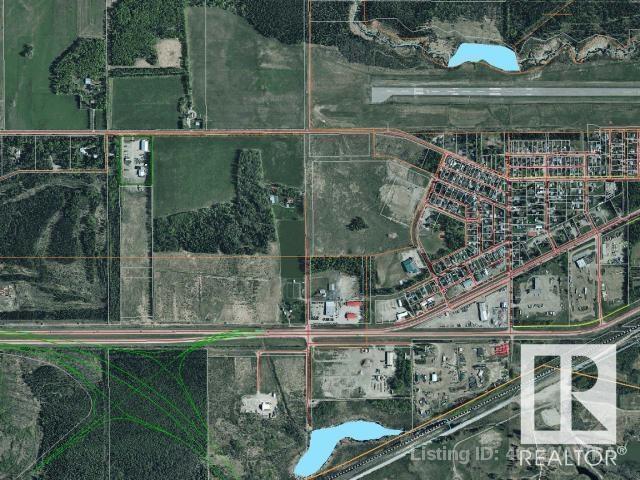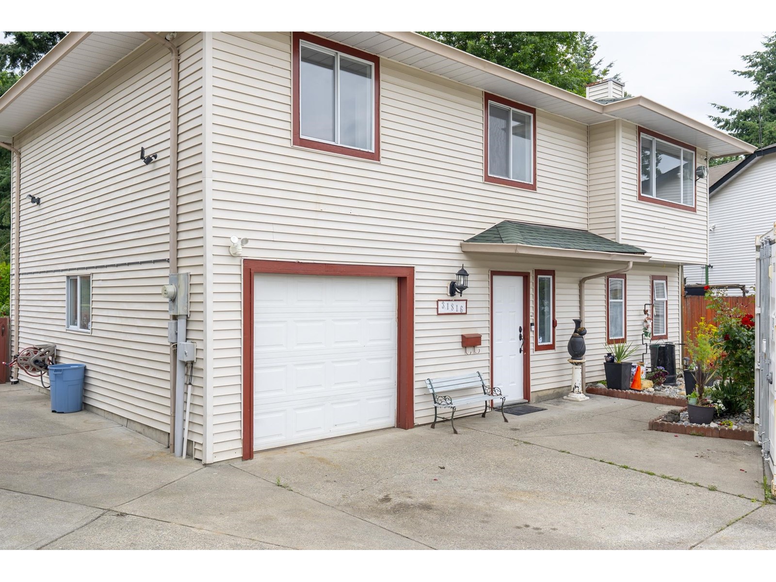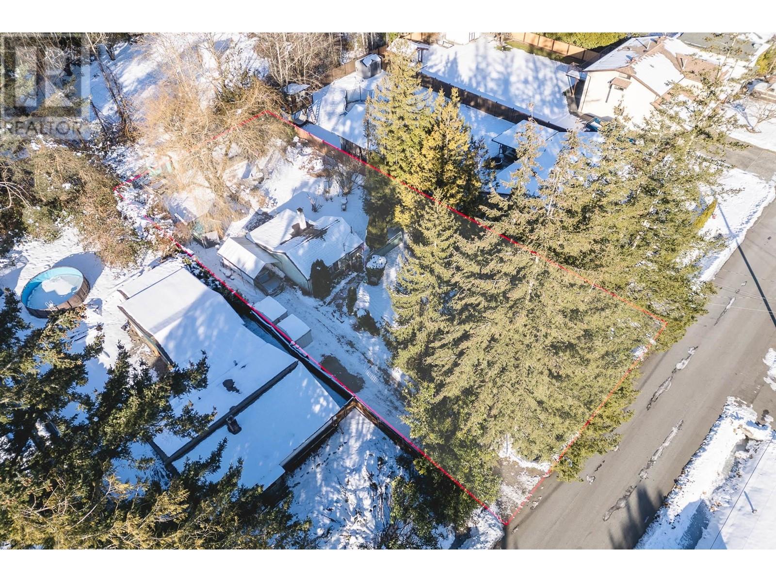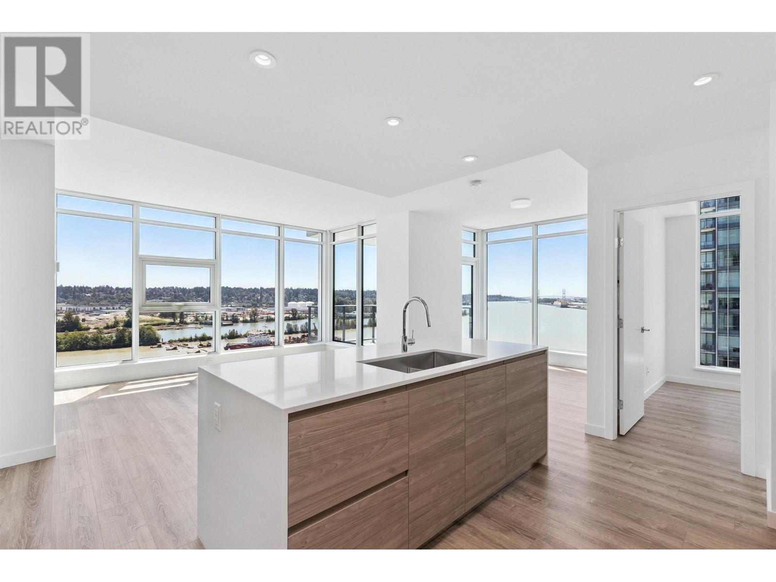510 Valois Drive
Mattawa, Ontario
Want a cash flowing property that meets the 1% rule with room to lift value further? This property currently offers 8 units and is zoned for 10 residential apartments. There is current space enough to build 2 more 1 bedroom apartments inside the existing unused space. Unit 4 is also under rented for additional lift. Most units have been upgraded to some degree and have great tenants in place. Weeping tile done on north and east side in 2023 resolving water penetration, original building has rock foundation and the addition built in approx 1987. Double garage with a large shed like structure attached to it at the rear of the property. Rents are all inclusive but each unit has its own hydro panel in the unit. 2 furnaces, 2 AC, 2 hot water on demand rental units, shingles in great shape but age unknown and right beside new OPP station. Beer store, downtown, food and LCBO within walking range and bonus Mattawa river within a couple blocks of the building also. Seller also willing to hold a second VTB mortgage to cover your down payment. (id:60626)
Realty Executives Local Group Inc. Brokerage
510 Valois Drive
Mattawa, Ontario
Want a cash flowing property that meets the 1% rule with room to lift value further? This property currently offers 8 units and is zoned for 10 residential apartments. There is current space enough to build 2 more 1 bedroom apartments inside the existing unused space. Unit 4 is also under rented for additional lift. Most units have been upgraded to some degree and have great tenants in place. Weeping tile done on north and east side in 2023 resolving water penetration, original building has rock foundation and the addition built in approx 1987. Double garage with a large shed like structure attached to it at the rear of the property. Rents are all inclusive but each unit has its own hydro panel in the unit. 2 furnaces, 2 AC, 2 hot water on demand rental units, shingles in great shape but age unknown and right beside new OPP station. Beer store, downtown, food and LCBO within walking range and bonus Mattawa river within a couple blocks of the building also. Seller also willing to hold a second VTB mortgage to cover your down payment. (id:60626)
Realty Executives Local Group Inc. Brokerage
859 Lawson Avenue
Kelowna, British Columbia
Two Fully Self-Contained Suites – 5 Beds, 3 Baths, Income Potential! Rare opportunity to own a full duplex-style property with two independent suites, each with private entrances, separate yards, and parking. Ideally located just a 10-minute walk to the lake, 35 minutes to Knox Mountain, and biking distance to KGH. Suite A (entrance off alley): 3 bedrooms including a bright corner primary with 3-piece ensuite and high-efficiency windows throughout. Main bath has been updated and features a tub. Character-filled kitchen with built-in dining nook and pantry/storage area. Living room warmed by an updated gas fireplace—very efficient. Fenced yard with dog run, storage shed, shop with covered patio, and underground sprinklers. 3 parking stalls off alley plus street parking. Suite B (entrance off Lawson Ave): 2 bedrooms with large closets, 1 full bath with tub, vanity, and extra storage cabinet. Laundry room (behind closet doors) with washer/dryer, hot water tank (replaced May 2025), and shut-off valves. Kitchen will be updated. Fully fenced yard, 2 storage sheds, 2 parking stalls, and street parking (city permits available). Includes portable A/C, underground sprinklers, and high-efficiency windows. Electric baseboard heat. Updated plumbing in 2017 (Poly-B removed). Great investment, multi-gen living, or live in one suite and rent the other! (id:60626)
Coldwell Banker Executives Realty
9 East Royalty Road
Georgetown, Prince Edward Island
The Highlands is calling! Located down a long, winding, private gravel driveway, you will find this huge, 9 bedroom historical home, built in 1893, in Georgetown Royalty. The 21/2 storey, Queen Anne Revival home situated on 11.2 wooded acres, with a pond is conveniently adjacent to the Confederation Trail. The property also includes a large, 1930 Shingle style pavilion (48x56), which was once a spot to dance, dine & enjoy the waterview from. The large stone fireplace is awaiting your next family & friends event at the Pavilion! The Highlands is an architectural gem which offers its new owner 9 bedrooms, (most with sinks), incredible custom woodwork, a beautifully upgraded kitchen, with granite counters, and many updates (please see list). Imagine cuddling up in the den where you will enjoy the wood burning fireplace! The primary bedroom, with includes a private bathroom is adjoined to one of the two unique turret rooms. The home will be sold with most furnishings & housewares, (including the stamped flatware & commercial grade Limoges dinnerware) making it an ideal spot for other opportunities such as a B & B, custom wedding/event venue & more- The opportunities are unlimited at this incredibly unique property! This property must be viewed to be appreciated, as it is truly one of a kind on PEI. Pre-Qualified Buyers Only. All measurements are approximate and should be verified by purchaser. (id:60626)
Coldwell Banker/parker Realty Montague
9 East Royalty Road
Georgetown, Prince Edward Island
The Highlands is calling! Located down a long, winding, private gravel driveway, you will find this huge, 9 bedroom historic home, built in 1893, in Georgetown Royalty. The 21/2 storey, Queen Anne Revival home situated on 11.2 wooded acres, with a pond is conveniently adjacent to the Confederation Trail. The property also includes a large, 1930 Shingle style pavilion (48x56), which was once a spot to dance, dine & enjoy the waterview from. The large stone fireplace is awaiting your next family & friends event at the Pavilion! The Highlands is an architectural gem which offers its new owner 9 bedrooms, (most with sinks), incredible custom woodwork, a beautifully upgraded kitchen, with granite counters, and many updates (please see list). Imagine cuddling up in the den where you will enjoy the wood burning fireplace! The primary bedroom, with includes a private bathroom is adjoined to one of the two unique turret rooms. The home will be sold with most furnishings & housewares, (including the stamped flatware & commercial grade Limoges dinnerware) making it an ideal spot for other opportunities such as a B & B, custom wedding/event venue & more- The opportunities are unlimited at this incredibly unique property! This property must be viewed to be appreciated, as it is truly one of a kind on PEI. Pre-Qualified Buyers Only. All measurements are approximate and should be verified by purchaser. (id:60626)
Coldwell Banker/parker Realty Montague
11885 Middleton Road
Lake Country, British Columbia
Looking for the ultimate garage and a move-in-ready home to match? Welcome to 11885 Middleton Rd, a standout property nestled in the heart of Lake Country. Set on a quiet road, this 5-bed, 4-bath home features a showstopping 708sqft mechanic’s dream garage—fully insulated and heated, with soaring 17’ ceilings, epoxy floors, a hoist, and a mezzanine ideal for lounging or added storage. Whether you're a car enthusiast, hobbyist, or need a serious workspace, this setup is second to none. Major updates in 2016 include a high-efficiency furnace, HWT, AC, upgraded electrical and plumbing, and in-floor heating in all tiled areas. The main level offers an open-concept layout with lake views, a cozy fireplace, and a modern kitchen complete with granite countertops, SS appliances, and patio doors leading to a sunny deck. Upstairs you’ll find two bedrooms, including a primary suite with its own ensuite. The lower level features high ceilings, three more bedrooms (2 with WIC), a full bathroom, generous storage, and a second entrance to the garage. The renovated laundry room connects directly to the mezzanine level of the garage for added convenience. Outside, enjoy a newly fenced yard (2025), RV parking, and plenty of space for toys, gardening, or play. Located just minutes from shops, restaurants, schools, parks, three lakes, wineries, and skiing—plus only 10 minutes to YLW—this home offers the best of Okanagan living: functionality, flexibility, and fun, all in one exceptional package! (id:60626)
Exp Realty (Kelowna)
#2 7995 Glenwood Dr Nw
Edson, Alberta
Attention Developers! Close to 16 acres of prime industrial development land facing HWY 16(part of Trans-Canada Highway) . High Traffic Exposure located in Edson Alberta only 2 miles west of Downtown. (id:60626)
RE/MAX Elite
31816 Saturna Crescent
Abbotsford, British Columbia
This lovely family home with a nearly 7200sf lot is located on a quiet cul-de-sac in West Abbotsford. Backing onto Upper Maclure Park with direct access to gorgeous walking trails from your backyard. The kitchen extends out to a balcony which is perfect for hosting dinner's in a private setting. With A/C, this home stays comfortable throughout the summer months. Basement can be easily converted to a suite. Newer Furnace, Hot Water Tank and A/C!!! Located in the catchment for Clearbrook Elementary, Colleen and Gordie Howe Middle, and W.J. Mouat Secondary are highly noted schools in the Abbotsford School District. Don't miss out on this rare opportunity to join a close-knit community in Abbotsford. Open house 2 to 4 Saturday and Sunday. (id:60626)
Exp Realty
11821 Glenhurst Street
Maple Ridge, British Columbia
Development Opportunity & Investor Alert! Prime development potential! This 11,690 sq. ft. lot (as per BC Assessment) is perfect for builders and investors and must be purchased together with the neighbouring property at 23311 118 Avenue to maximize its potential. Located in an excellent area for future projects, this property offers ample space for development. Showings by scheduled appointment only-do not access the property without prior approval. Contact us today for more details! (id:60626)
Exp Realty
1787 Waddell Avenue
Peterborough West, Ontario
This elevated and sought-after bungaloft, located near Fleming College in Peterborough's desirable West End, is a stunning Parkview Homes Winchester model with over $100,000 in original builder upgrades and additional numerous high-end improvements since 2015. The home features 3+2 bedrooms for the main residence and 3 full bathrooms, with an open-concept layout, 9-foot vaulted ceilings, oak staircase with metal spindles, porcelain tile, and upgraded 9-foot basement ceilings. The vaulted primary suite occupies the loft, complete with glass shower, soaker tub, and walk-in closet. A legal one-bedroom accessory apartment currently vacant includes its own laundry and private entrance via a beautiful interlocking walkway. The garage, with insulated doors, provides interior access to both the main floor and basement. Part of the basement is dedicated to the apartment, while two additional bedrooms belong to the main home. Recent updates include freshly painted walls and baseboards, as well as stylish new lighting fixtures throughout, adding a clean, modern feel. Outside, enjoy a professionally landscaped yard with newer interlocking driveway, walkways, and patio, wood fencing, hot tub, and an Amish-built shed. The upgraded kitchen boasts granite countertops and high-end appliances. Extras include fibre internet, central air, 200 AMP electrical, central vac rough-in, and an unbeatable location just 2 minutes to HWY 115 and 25 minutes to the 407 extension close to parks, schools, and all major amenities. (id:60626)
RE/MAX Hallmark Eastern Realty
1307 660 Quayside Drive
New Westminster, British Columbia
Welcome to Pier West, where every day feels like a VACATION. This brand-new 2-bedroom + den home sits on the 13th floor, right at the edge of the Fraser River. Step onto your private balcony and take in wide southern VIEWS - watch tugboats pass and birds glide by. It´s the kind of view you won´t forget. Inside, the layout is smart and spacious. You´ll love the modern design with Italian cabinetry, Bosch appliances, gas cooktop, and waterfall quartz island. The bathrooms are spa-inspired, and there´s central heating and A/C - all included in a low $670/month strata fee. Pier West isn´t just about the home - t´s a full lifestyle. Enjoy a top-tier gym, sauna, steam room, BBQ area, and two-storey Owners´ Club. There´s a 24-hour concierge, TWO SECURE PARKING spots, and a storage locker. Outside, the boardwalk leads to The Quay´s shops, cafés, and SkyTrain. It´s the perfect mix of nature, comfort, and convenience. BONUS: Seller can assist with financing, making it even easier to call this riverfront home yours. (id:60626)
RE/MAX City Realty
4 Aberdeen Lane S
Niagara-On-The-Lake, Ontario
Discover your dream home in St. Andrews Glen! This exceptional executive end-unit townhouse offers a beautiful opportunity to embrace the idyllic lifestyle of Niagara-on-the-Lake. This rare upper level model is complete with full walk out lower floor and is perfectly situated on a serene ravine lot. This property is an ideal retreat for right-sizers, recreational buyers, and anyone seeking their forever home in this charming community. Step inside this beautifully designed townhouse, where modern elegance meets comfort. The upper level features two spacious bedrooms and two full bathrooms, complemented by an inviting open-concept kitchen, great room, and dining area complete with a cozy fireplace and a built-in dry bar. Enjoy breathtaking views from your private east-facing balcony off the primary suite, perfect for sipping morning coffee. You will also find your laundry facilities on the upper level complete with laundry sink and stackable washer/dryer. This home is designed for ease and convenience, boasting a 3-level elevator that eliminates the need for stairs. Use it to transport groceries, refreshments, or simply to facilitate your daily living. The lower level offers a bright and airy self-contained suite, complete with a third bedroom, a 3-piece bathroom, walk-in closet and ample storage ideal for guests. Don't need the extra bedroom? Then why not use this bright space for an inviting home office, or a family room with walkout patio, featuring a built-in gas BBQ cooking station. With high-end stainless steel appliances, and engineered hardwood floors throughout, this easy-living home checks all the boxes on your wish list. The oversized (1.5 car) garage features custom storage cabinets, with additional parking for two cars in the driveway and visitor spots just steps away. Located steps from the community centre, and just a 10 minute walk to the shopping district of Queen Street, to enjoy all the Niagara on the Lake has to offer! (id:60626)
RE/MAX Niagara Realty Ltd


