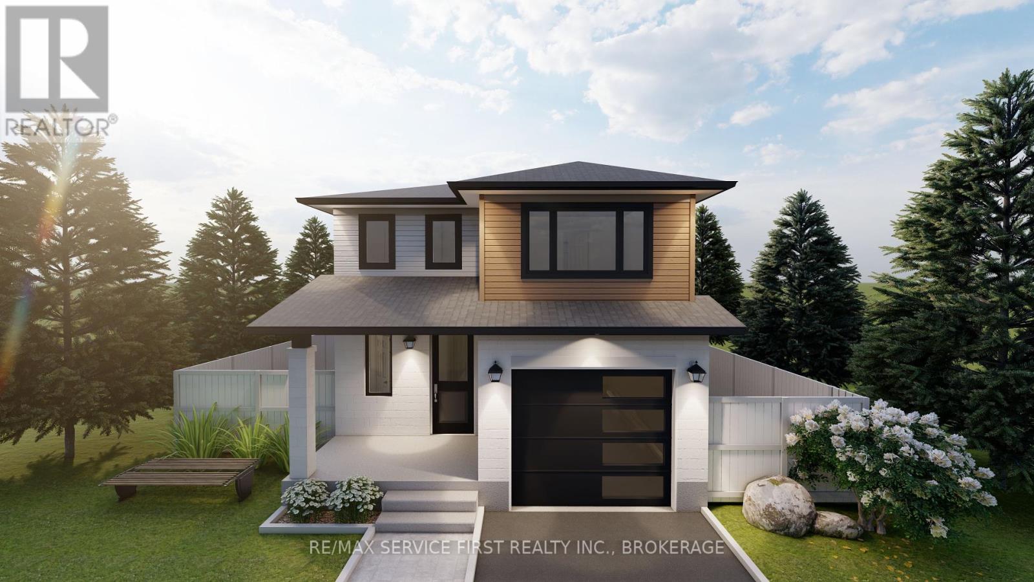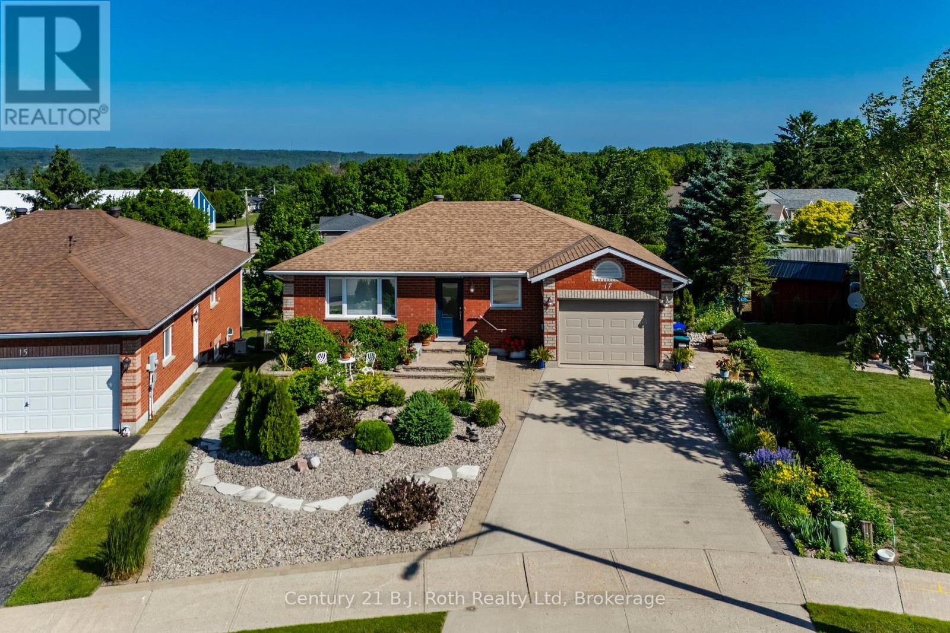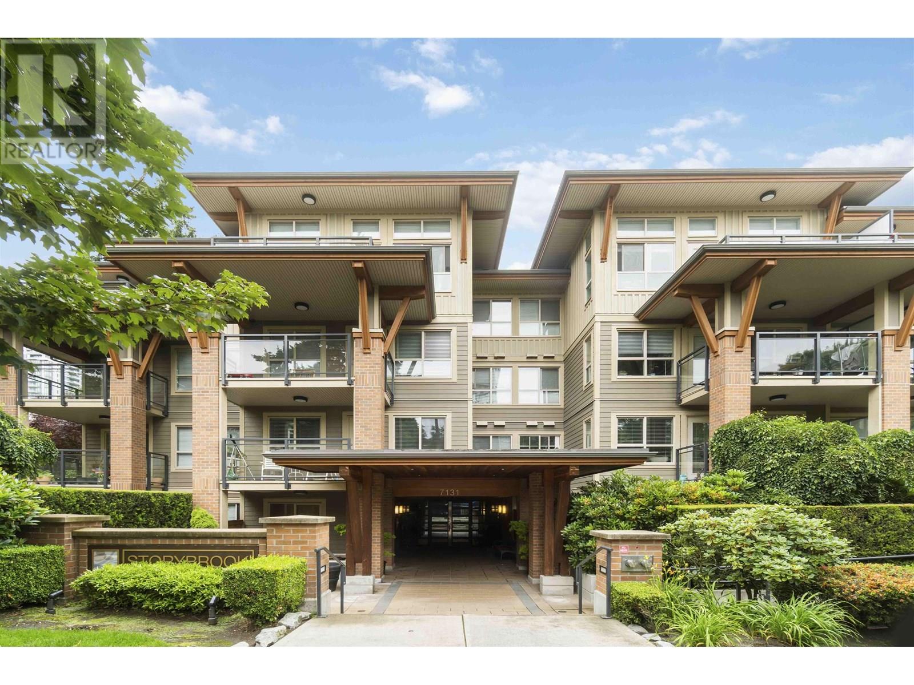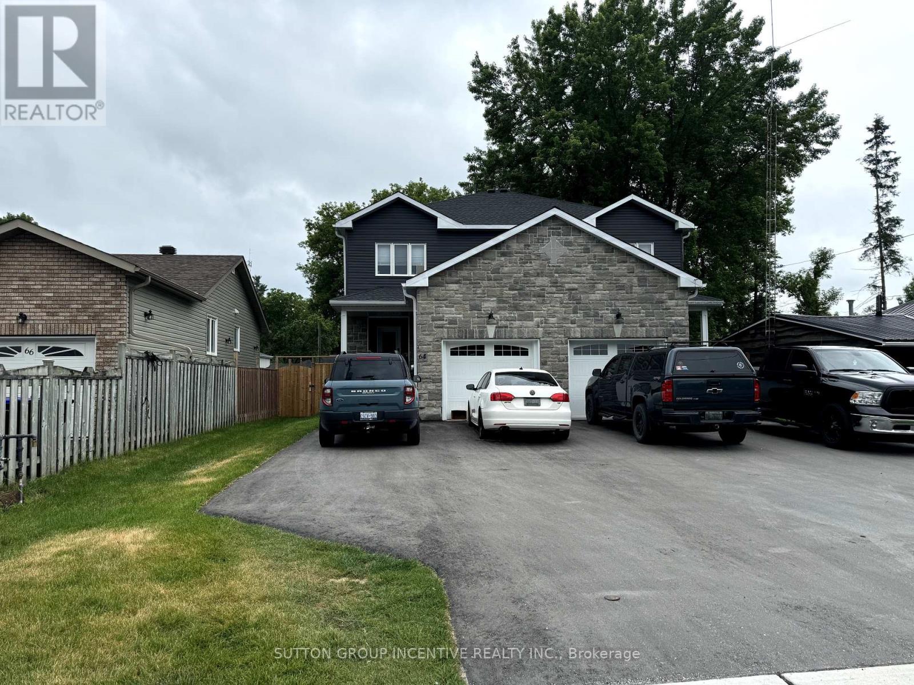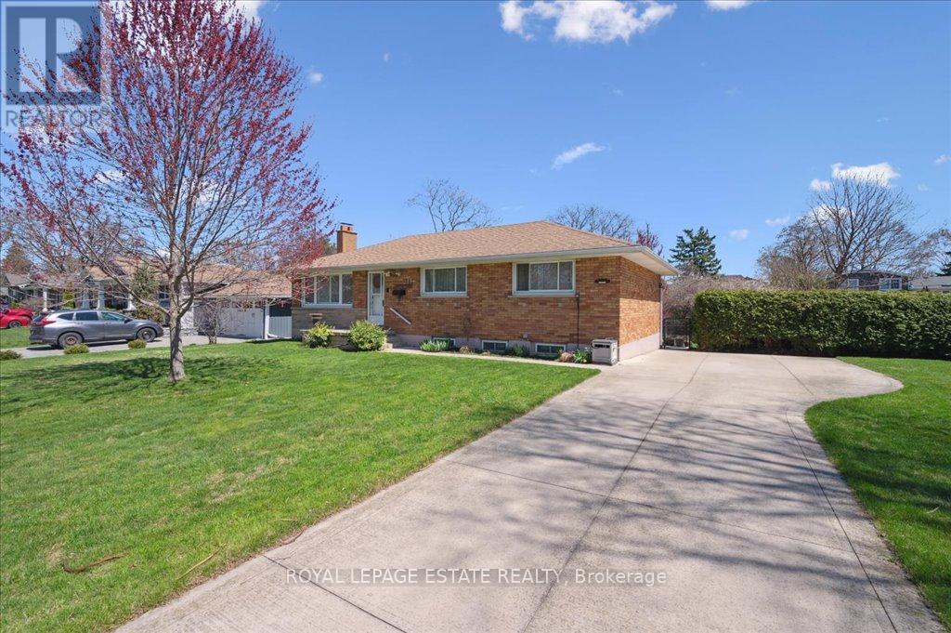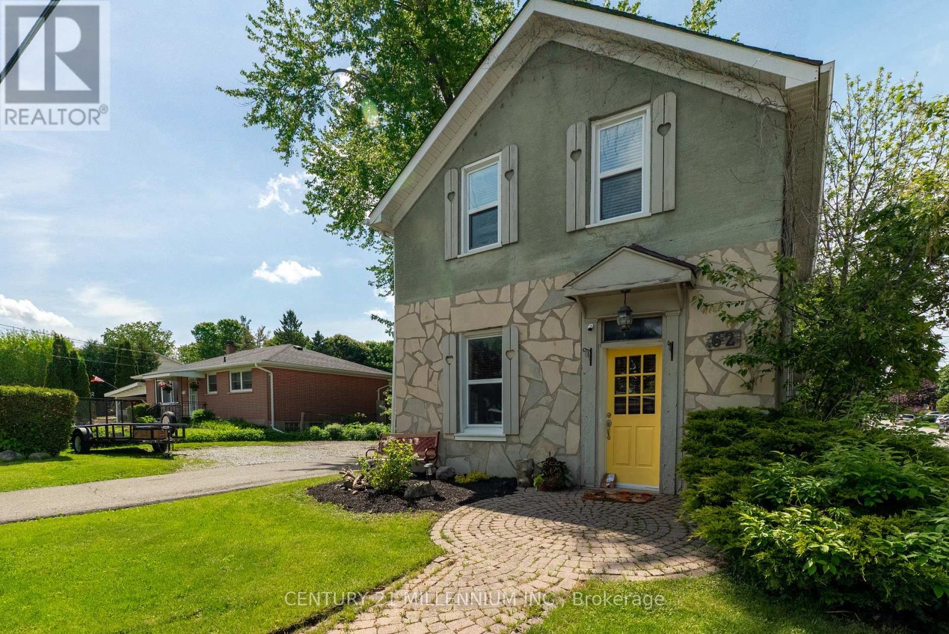144 Saddlelake Manor Ne
Calgary, Alberta
**Welcome to this brand-new, custom-built 2-storey home offering over 3,000 sq ft of luxurious living space, including a legal 2-bedroom basement suite!** This stunning property features 6 bedrooms and 4.5 bathrooms, including a spacious main floor primary suite. Designed with high-end finishes throughout, the home boasts 9 ft ceilings on all three levels, 8 ft doors, vaulted ceilings, feature walls with fireplaces, and a bonus room with soaring ceilings. The chef’s kitchen is equipped with a 9 ft island, tall custom cabinets, and premium built-in appliances. Enjoy the expansive backyard (over 40 ft deep), a covered front porch and upper balcony, and a double detached garage. Additional highlights include two separate furnaces for enhanced efficiency and comfort. Located in a desirable community with quick access to the Calgary International Airport, major highways, LRT, schools, shopping, hospitals, and recreation. A rare opportunity—move-in ready and packed with value! (id:60626)
Trec The Real Estate Company
676 Victory Crescent
Peterborough Central, Ontario
A rare opportunity to purchase a turn key home in Peterborough's Desirable Old West End! This charming 3+1 bedroom, 2 kitchen and 2 bathroom bungalow offers the perfect blend of comfort, convenience, and potential. Situated in a quiet, family-friendly neighbourhood, this home features an attached garage and a large driveway with parking for up to five vehicles. Inside, you'll find a spacious layout with bright, welcoming living areas. The fully finished basement with all newer flooring, offers excellent in-law suite potential or a possible income-generating opportunity. Step outside to enjoy the beautiful, private backyard serene space ideal for relaxing, entertaining, or gardening. Recent upgrades include: Shingles (2019) A/C (2017) Furnace (2011) Most Windows (2011) Garage Door (2011) Beautiful Privacy Fence with large gate to backyard (2020) Located close to the hospital, parks, and excellent schools. This home is perfect for families, downsizers, or investors to turn it into a legal accessory apartment. Don't miss your chance to own in one of Peterborough's most sought-after areas. Book your showing today! (id:60626)
Mincom Kawartha Lakes Realty Inc.
1329 Turnbull Way
Kingston, Ontario
Welcome to your new home in Creekside Valley, one of Kingston's most sought-after new communities where parks, a small walking trail, and a true sense of neighbourhood come together. The Crane Model by GREENE HOME, A modern, open-concept home is thoughtfully designed with style and function in mind. The kitchen overlooks the great room and dining area, creating the perfect setting for everyday living and entertaining. A main floor laundry and convenient 2-piece bath add to the practical layout. Upstairs, the spacious primary suite features a large walk-in closet and a luxurious 5-piece ensuite, providing a private retreat at the end of the day. This home includes a separate entrance to the lower level, offering outstanding potential for future development. With a rough-in for a 4-piece bath, second laundry hookups, and more, the possibilities are endless. Do not miss your chance to be part of this growing and vibrant community! (id:60626)
RE/MAX Service First Realty Inc.
RE/MAX Finest Realty Inc.
17 Charles Street
Penetanguishene, Ontario
Totally renovated and updated. All Brick, Bungalow. Walk out door to backyard oasis. In law suite potential. Many, many dollars spent in upgrades. This is a move in ready bungalow. Nothing more to be done. Beautiful updated white kitchen with large island. Beautiful flooring. Hardwood mostly throughout with some vinyl waterproof flooring in bath and kitchen. Ceramic in entry. Enter the home and view the beautiful front garden which was professionally designed for low water landscaping with rocks and interlocking stone. Cement (not asphalt) double wide driveway allows for 4 cars to be parked. New triple pane windows in living room, office/bedroom, main floor primary bedroom, bathroom and kitchen. New front door on front of home and lower walk out level. You won't believe the backyard oasis. Flat and private for family entertaining or relaxing. Gas bbq hookup. New garden shed in the back garden as well as small new wooden deck. The list of upgrades is extensive on this home. The location is ideal, as it is close to the arena, parks, library, theatre, grocery shopping, the town docks, golf, pickle ball courts, bike trails and so much more. Don't wait. Book your viewing today. Ask for a list of upgrades. (id:60626)
Century 21 B.j. Roth Realty Ltd
21 Brentwood Crescent
London North, Ontario
Stunning Family Home in North/West London's Orchard Park District! Conveniently located near U.W.O. and numerous amenities, this beautiful side-split offers a perfect blend of comfort, outdoor entertainment, and privacy. Relax in the heated inground pool (39' x 22') with a covered cabana, hot tub, and a pool house featuring a three-piece bathroom. The spacious backyard showcases a large 42' x 20' deck, a concrete surround around the pool, and lush, private, treed fencing with stunning gardens ideal for family gatherings and outdoor enjoyment. This home features 3+1 bedrooms and three bathrooms. The large living room has a cozy wood-burning fireplace and a skylight in the foyer, flowing seamlessly into the dining area with patio doors leading to the backyard. The updated kitchen (2022) includes a refrigerator, stove, and dishwasher. The walk-up lower level offers a separate entrance, a bedroom, a three-piece bath, a laundry area with washer and dryer, and a bright family room, perfect for a large family or potential income suite. The attached single-car garage, plus parking for up to eight vehicles on the double driveway with an automatic opener, adds convenience. Situated on a generous 75' x 150' lot, the front porch overlooks a lovely garden and white birch trees, enhancing the charming curb appeal. Many upgrades include new windows, siding, soffit, fascia, eavestrough, attic insulation, pool liner (2023), pool heater (2020), high-efficiency forced-air gas furnace, central air (2024), owned tankless gas hot water heater(2023), and a 12-year-old roof. This highly sought-after area offers everything a family needs for comfortable, enjoyable living! (id:60626)
Sutton Group - Select Realty
195 Masters Avenue Se
Calgary, Alberta
Opportunity knocks to own a beautiful and an spacious house just a walking distance to the wetlands and the main beach (Beach Club) . Greeted by an oversized foyer, this home has an immediate feeling of comfort in an open design main floor with the focal lifestyle room showcasing a gas fireplace framed by two drop down beams. Kitchen has a large quartz island, quartz counter tops & stainless steel appliances. The upper floor boasts a front bonus room, two great sized bedrooms and huge primary bedroom at the back for a private & quite setting. Basement has a high ceiling, partitioned and has an unfinished 3-pc bath. The rear attached garage (25' x 20') is huge and insulated. This home is very much love by this original owner. Ready & Move-in condition. (id:60626)
Greater Calgary Real Estate
413 7131 Stride Avenue
Burnaby, British Columbia
Welcome to STORYBROOK, an award-winning development by renowned builder LEDMAC, in a vibrant & walkable neighborhood. ORIGINAL OWNER, TOP FLOOR CORNER UNIT offers 2 bed, 2 bath & spacious open concept main living area. Interior highlights incl laminate flooring, white cabinets, s/s appliances & quartz counters in the modern kitchen. Built-in office nook is a bonus. Generous primary bdrm with carpets & w/i closet & 4 pc ensuite with quartz counters. Comfortable 2nd bdrm with carpets. Enjoy plenty of natural light with SE exposure. Relax or entertain on the large balcony. Low strata fees & a well managed strata with a healthy contingency fund. Pet friendly. Car wash. Walk to Skytrain, Highgate Village, Community Center, schools, parks & future Southgate City Shopping street. Showings by appt. (id:60626)
One Percent Realty Ltd.
1178 Sailors Encampment Dr
Richards Landing, Ontario
Enjoy breathtaking views of the ships right out your front windows at this pristine brick home with walkout basement. Nestled on a 1.95 acre lot in desirable Sailors Encampment, this immaculately maintained home offers bright spacious rooms, fireplaces on both floors and central air conditioning. The primary bedroom will feel like your personal retreat with a garden door out to the wraparound deck, double closets and luxurious 5 piece ensuite with jet air bubbler tub. Other highlights of main floor include a gourmet kitchen, large dining room, living room and laundry. The fully finished walkout basement includes a recroom, two bedrooms, 3 piece bath, a hobby room and cold storage. An attached 1.5 car garage and 20 x 24 detached garage provide the perfect space for protected parking, storage or a workshop. Towering trees create privacy for your outdoor oasis and the gently sloping lawn leads to the sandy waterfront which is yours to enjoy without the waterfront taxes! The boat launch is also just steps away. This charming home with stunning views offers an unparalleled opportunity to embrace Island living! (id:60626)
Royal LePage® Northern Advantage
518 Fishermans Point Rd
Shuniah, Ontario
The ultimate Lake Superior property less than 10 minutes from Thunder Bay. This 2/3 of an acre property consists of; Main house with 2 bedrooms, 1 bathroom, open concept with large windows looking towards the water; Guest house with large living area, bedroom and bathroom; Sauna building right at water; Outdoor kitchen, fireplace and gazebo; Sandy beach and sheltered bay for swimming and water sports; 2.5 car heated garage; large lakeside deck with fireplace andplenty of seating; large fully landscaped yard. This home is well maintained and updated and a perfect spot for your year round waterfront living. (id:60626)
Royal LePage Lannon Realty
64a Centre Street
Essa, Ontario
Nice Semi only 3 years old with a Great situation for someone getting into the market with a Legal one Bedroom Basement apartment in a Very New Build. Only 2 years Old. You can choose your own tenant downstairs. Stone & Vynal Exterior. Lot's of parking. Good size rear yard. 2 bedroom upper unit and totally separate one bedroom unit downstairs. Upper unit is on monthly rental contract. Lower tenant is leaving in 30 days (id:60626)
Sutton Group Incentive Realty Inc.
111 Leitch Drive
Grimsby, Ontario
Nestled in a highly desirable, family-friendly community, this beautiful home offers the perfect blend of comfort, style, and convenience. Situated on an expansive 80ftx130ft lot, the property features a concrete driveway leading to a spacious 28x12 backyard patio, where you can take in the beauty of the fully fenced yard. Thoughtfully designed for both relaxation and entertaining, the backyard showcases manicured perennial gardens and multiple cozy sitting areas, creating a private outdoor retreat. Inside, the home welcomes you with a warm and inviting layout. The open-concept living and dining area is bathed in natural light from large sun-filled windows, complemented by tasteful finishes that add to its charm. The kitchen offers picturesque views of the backyard and seamlessly connects to the dining room, making it an ideal space for both everyday meals and hosting family gatherings. Down the hall, a freshly renovated full bathroom enhances the main level, while three generously sized bedrooms offer large closets, gleaming hardwood floors, and oversized windows that flood the space with natural light. A separate rear entrance leads to the expansive unfinished basement, already roughed-in for a second bathroom, presenting an excellent opportunity to create an in-law suite or a multi-family living space. With recent upgrades including new roof shingles (2022), basement waterproofing and rough-in (2024), a fully renovated main floor bathroom (2024), a new furnace (2024), AC/heat pump (2024), and a tankless hot water system (2024), this home is truly move-in ready. Located just steps from excellent schools, parks, shopping, and all essential amenities, with easy access to major roads and highways, this is a rare opportunity to own a beautifully maintained home in a fantastic neighbourhood. Don't miss your chance! (id:60626)
Royal LePage Estate Realty
62 Townline
Orangeville, Ontario
This home is full of charm! It sits on a corner lot and has a fenced backyard. Nice high ceilings. Beautiful exposed brick completes the bright and open living room, front entrance and dining room. Combined kitchen and dining room offers easy entertaining. Dining room has french door access to the backyard. Lots of storage and bench under stairs. Backyard is thriving and very private in the summer months. Most windows replaced (2020), furnace (2019), Newer AC, Waterproofing in basement (2025) including sump pump (id:60626)
Century 21 Millennium Inc.



