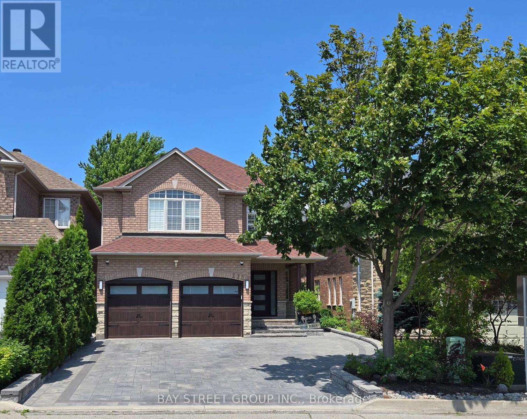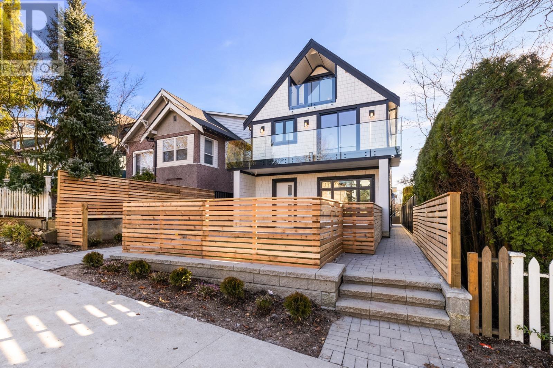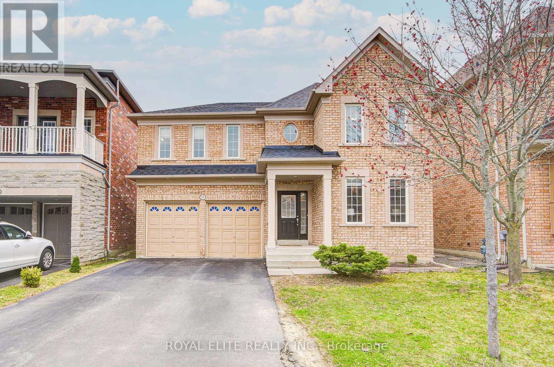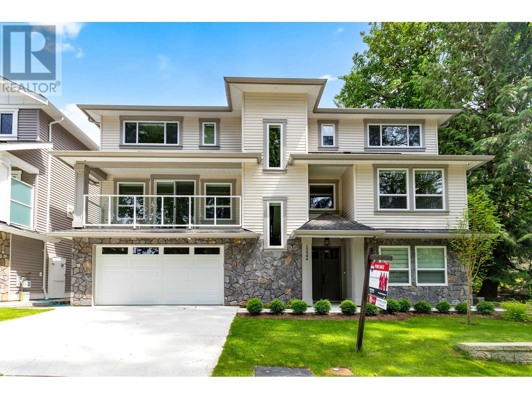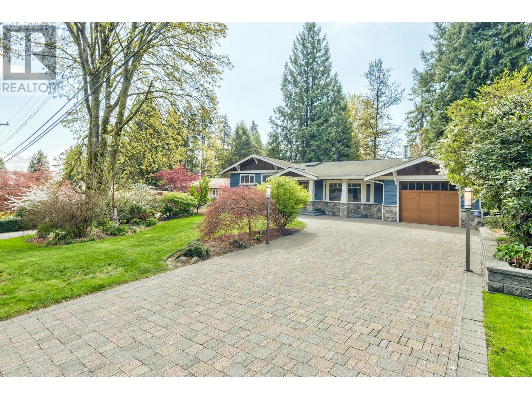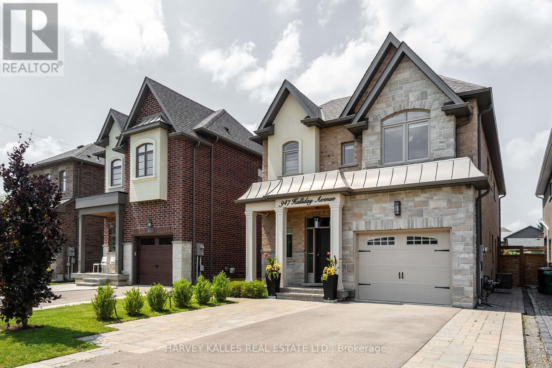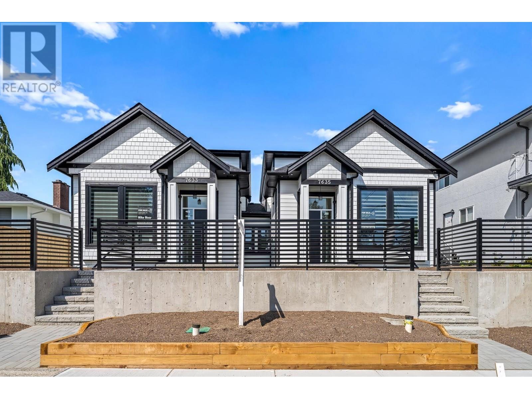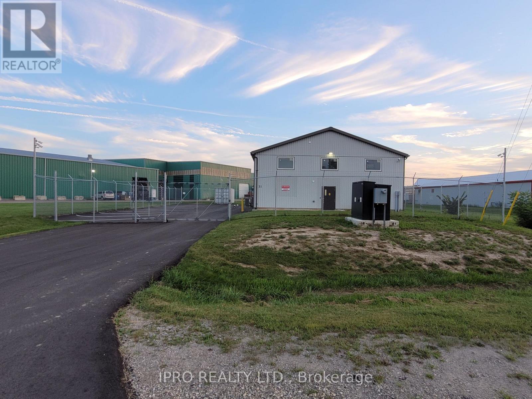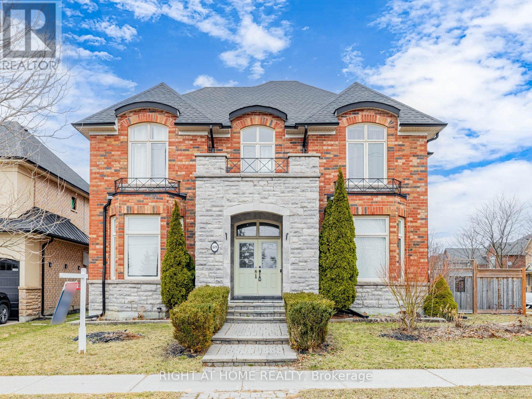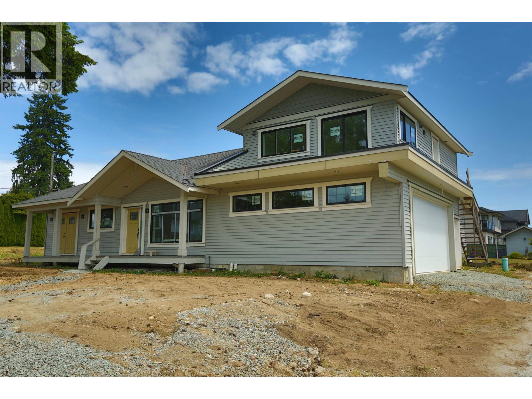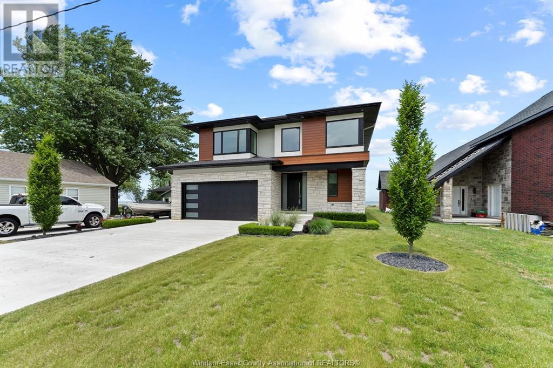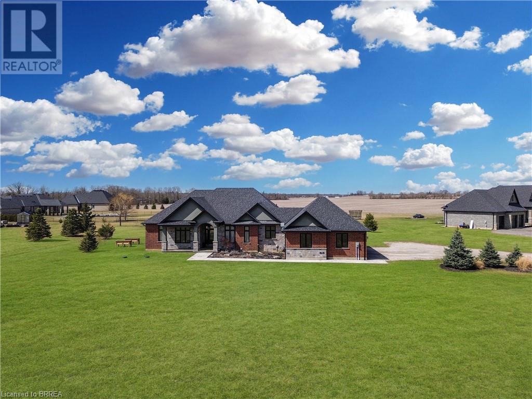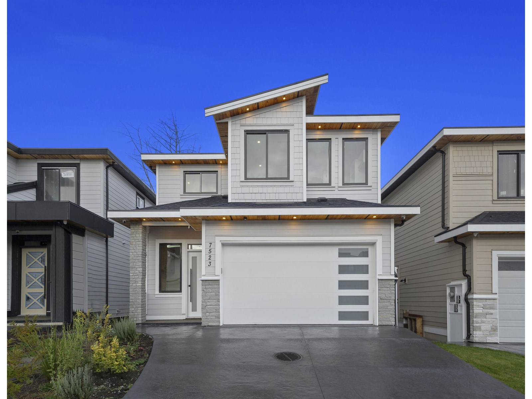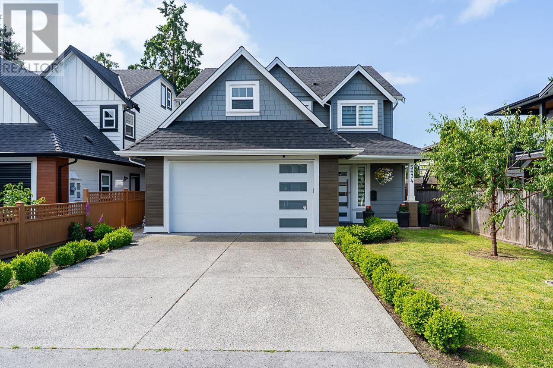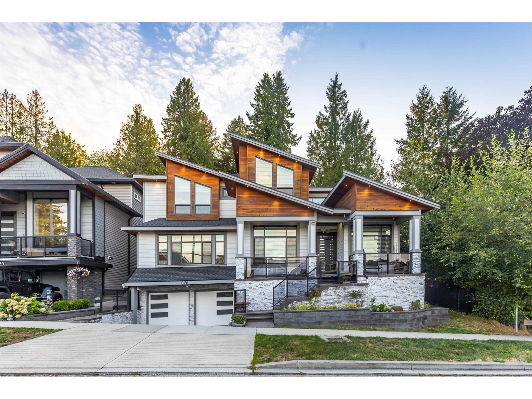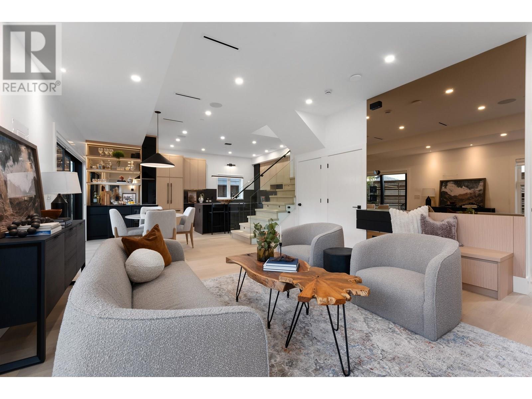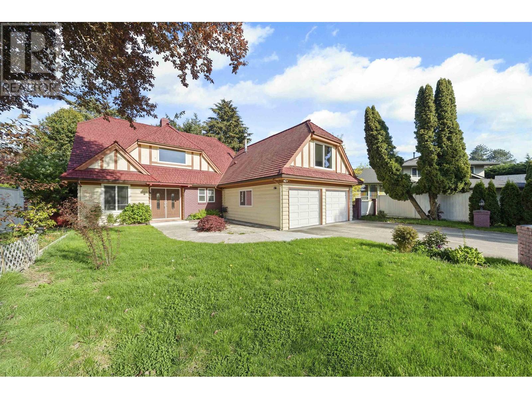115 Colesbrook Road
Richmond Hill, Ontario
Immaculate Spacious Home In Desirable Location With Luxurious Finishes, Fabulous Living/Dining With Gleaming Hardwood Floors, Family Size Kitchen With Breakfast Area, Walk-Out To Patio, Cozy Family Room With Gas Fireplace, Wrought Iron Oak Staircase, Main Floor Laundry, Direct Access To Garage From Main Floor! Spacious Primary Bedroom With a 5pc Ensuite, Spectacular Professionally Landscaped Garden And Interlock Driveway, Fully Fenced Private Backyard. No Sidewalk. Close To Schools/Yonge St/Community Centre/Tennis Courts/Soccer Field/Walking Trail/Shopping/HWY 404. Top Ranked Trillium Woods PS/Richmond Hill HS/St Theresa of Lisieux CHS School District. (id:60626)
Bay Street Group Inc.
35 Fortune Crescent
Richmond Hill, Ontario
Gorgeous Home Located In A Top-Ranked School District, nestled in the highly sought-after community of Rouge Woods. Boasting 2887 sqft with functional layout, highlighted by a grand entrance foyer with 18ft ceiling, 9ft on main floor. Original owner, well maintained cozy, bright and comfort home. The beautifully renovated south-facing kitchen boasts brand-new quartz countertops (2024), sink water filter, newer appliances, a pantry, and ample cabinetry, flowing seamlessly into a spacious breakfast area overlooking the private yard, complete with an interlocking patio. Professionally finished front interlock. Newly finished hardwood floor (2024) on main Floor. Spacious 4 bedrooms and 3 full bathrooms. Huge Master bedroom with office place. All window replaced (2024), garage door (2024), main entrance door (2024). Lawn Sprinkler, Furnace electrical air filter. Close to Highway, bus route, shopping places including Costco, Walmart, home depot etc., and a variety of cuisine. (id:60626)
Century 21 Leading Edge Realty Inc.
2334 E 5th Avenue
Vancouver, British Columbia
Stunning Brand-New 1/2 Duplex in Grandview Woodland This luxurious 3-bed, 3.5-bath duplex by Maxim Development Group blends modern elegance with convenience in Grandview Woodland. Just steps from downtown bus routes and 15 minutes to Commercial Skytrain, it´s also walking distance to the vibrant shops, cafés, and restaurants of Commercial Drive. Bright and spacious, the open-concept living/dining area is ideal for entertaining. The gourmet kitchen features premium Fisher & Paykel appliances, custom millwork, and quartz countertops. Upstairs, the primary suite boasts a spa-like ensuite, walk-in closet, and serene atmosphere. Additional highlights include air conditioning, radiant heating, and a private garage. An exceptional opportunity in a prime Vancouver location. (id:60626)
Rennie & Associates Realty Ltd.
11 Amstel Avenue
Richmond Hill, Ontario
Don't Miss This Elegance Home In Prestigious Jefferson Community. Nests In Quite And Friendly Neighbor-Hoods, With Superior Craftsmanship And High-End Finishes. Open-Concept Layout With Large Windows Filled Plenty Natural Light. 9Ft Ceilings On Main Floor, The Gourmet Kitchen Includes Granite Countertops, S/S Appliances, A Center Island & Spacious Breakfast Area. Oversize Sliding Door Walking To The Backyard. Enjoy An Oversized Backyard Deck & Gazebo(Year 2022). Gorgeous Family Room With Fireplace. A Huge Skylight Provide Tons Of Natural Light Throughout The Day. Garage Direct Access To Spacious Mudroom With B/I Organizers, Main Floor Laundry. Bright/Spacious Four Bedrooms Comes With Two En-Suite On Upstairs. The Master Bedroom Is Generously Sized With Walk-In Closets And 5-Piece Ensuite Bathroom, Spacious Fully Finished Basement W Recreational Space, Bathroom And Two Bedrooms. No Sidewalk. Roof(Year 2024/10 Year Warranty).Great Place To Entertain Your Family And Friends. Steps To Parks & Trails, Close To Highly Ranked Public Schools, Shopping, Transit, Supermarkets & Restaurants. Must To See! (id:60626)
Royal Elite Realty Inc.
13584 231b Street
Maple Ridge, British Columbia
Move-In Ready Luxury in Silver Valley! Welcome to Urban Legacy, a stunning detached home fronting onto serene greenspace. This 8-bedroom beauty features a gourmet kitchen with 2nd spice kitchen, walk-out patio, a luxurious primary suite with a spa-like ensuite, and additional ensuites on all upper bedrooms. Enjoy 10-ft ceilings, Quartz countertops, a gas fireplace, two balconies, central air & vacuum, security system, spacious garage that is EV-ready, and more! All on a quiet, dead-end street. Enter the Main Level from the side yard for easy access with minimal stairs, and off-set your mortgage with the TWO BEDROOM LEGAL SUITE on the lower level with separate, side of the house access. Don´t miss this dream home-schedule your private showing today! A/C NOW INCLUDED ON ALL UNITS! (id:60626)
RE/MAX Treeland Realty
2956 Spuraway Avenue
Coquitlam, British Columbia
BELOW ASSESSED VALUE and set on a huge 12,800 sf lot, this beautifully renovated 4 bed, 2 bath home blends timeless updates with laid-back West Coast charm. Inside: engineered hardwood, skylit entry, a well-designed kitchen with stainless appliances & a living room with gas fireplace made for vinyl & vino. Upstairs: 3 comfy bedrooms & a boutique-style bath with heated floors, glass shower - the works! Downstairs: you'll find a versatile space with sep entry, family room, vinyl plank floors & 4th bed with Murphy bed. EASY SUITE POTENTIAL! Outside: enjoy the manicured park-like backyard + a lovely paved driveway with accent lighting. Other notables include an extra high garage, A/C, high-efficiency furnace & vinyl windows. Move in and enjoy the good life! (id:60626)
Royal LePage West Real Estate Services
947 Halliday Avenue
Mississauga, Ontario
947 Halliday Avenue is that special custom built home with all of the current finishes that you have been looking for! Nestled into a safe, family community in Mississauga's sought after Lakeview neighbourhood, it's close to French, separate, private and also great public schools like Mentor College! This convenient neighbourhood borders Lake Ontario, Toronto and highways QEW & 427 for easy access to 2 of the Trillium hospitals, Pearson airport and all other amenities (marina, community center, parks, the lake front promenade, shopping, groceries, etc! One of the best features about this home is a separate entrance at the side of the home giving private access/entry to a stylish basement apartment with a fantastic layout and its own laundry room. Above grade, you have a spacious family room overlooking the beautiful yard through large windows, a chic dining room that walks out to the covered patio, large chef's kitchen featuring quartz counters, a huge island, beautiful millwork & high end appliances, 4 washrooms, 4 spacious bedrooms and also a main floor den, which could double as a main floor master bedroom. The basement apartment has one beautiful 4 pc bathroom, a large bedroom and a den, which could also be used as a second bedroom (office, TV room or a toy room to tuck all the toys away and keep the place tidy!) The exterior of the home has wonderful curb appeal as it is clad in stylish limestone and brick and is fully landscaped in the front and back. This showstopper is a must see so make sure to book your showing today! (id:60626)
Harvey Kalles Real Estate Ltd.
7633 Rosewood Street
Burnaby, British Columbia
Custom Built Half Duplex! Bright and spacious with 12ft ceilings. 3 bedrooms upstairs with & potential for the 4th bedroom on second level. Main floor has large living/dining area & electric fireplace. White & wood cabinetry in the modern kitchen with quartz countertops. HRV system, hot water radiant heat & alarm system with cameras. Large patio in the backyard for summer barbeques. Detached single garage with lots of extra parking & roughed in for EV charging . 1 bedroom mortgage helper with a separate entrance & bathroom. 2-5-10 Home Warranty. Close to schools, transit, Metrotown shopping and more. A Must See! (id:60626)
Century 21 Coastal Realty Ltd.
31 Clearview Drive
Tillsonburg, Ontario
Carefree Investment Offering Over $100,000 Net Income Per Year Over The Next 4+ Years Plus A 5 Year Option. Strong Tenant Covenant Secures A Piece Of Mind Investment Property To Start Or Add To A Real Estate Portfolio. Building Totally Renovated In 2022 Including: 400 Amp / 600 Volt Upgraded Service, Fenced/ Gated Perimeter, Advanced Security System With Multiple Camaras Including Exterior Infrared Camaras, Expoxy Floors And PVC Walls & Ceilings Throughout Main Floor. 800 Sq. Ft. Mezzanine Hosting; Office, Security Room, Lunch Room, 2nd Washroom And Additional Storage. No Expense Was Spared Building This State Of The Art Health Canada Approved Facility. Situated On A 0.54 Acre Fully Serviced Reverse Pie Lot With A Frontage Of 180 Ft. And Depths Of 321 Ft & 216 Ft. Building Can Also Be Expanded To Cover 70% Of Lot Area As Per Zoning. (id:60626)
Ipro Realty Ltd.
1421 E 62nd Avenue
Vancouver, British Columbia
Introducing the all-new side-by-side duplex nestled in the dynamic neighborhood of East Vancouver! This impressive three-story duplex seamlessly blends modern luxury with convenience. Boasting four generously sized bedrooms and four bathrooms, it offers ample space for comfortable living. Encompassing over 1800 square feet, every detail of this duplex has been meticulously crafted to optimize both functionality and style. The basement suite adds versatility, perfect for hosting guests or as a potential rental income opportunity. Notable among its features is the covered parking spot, ensuring your vehicle remains sheltered from the elements. Additionally, the rear lane access provides extra parking convenience, eliminating any parking concerns. (id:60626)
Sutton Premier Realty
3673 Hoskins Road
North Vancouver, British Columbia
Modern Family Home in Beautiful Lynn Valley Immaculate 5-bedroom home thoughtfully updated with quality finishes & modern design. Custom kitchen with granite counters, sleek cabinetry & stainless appliances. Durable German laminate floors, designer lighting & fresh paint throughout. Newer roof, windows, sunny backyard ideal for entertaining & spacious front balcony for morning coffee or relaxing. Updated Furnace and Hot Water on Demand system. Flexible layout offers excellent potential for a mortgage helper or comfortable multi-generational living. Steps to Lynn Canyon trails, suspension bridge & End of the Line Café. Close to parks, schools, shopping & all Lynn Valley has to offer. Contact the listing agent for further details or to arrange your private showing. (id:60626)
Oakwyn Realty Ltd.
69 Morland Crescent
Aurora, Ontario
Elegant Luxury Living in Prestigious Aurora Welcome to this exquisite luxury home located in one of Auroras most desirable neighborhoods. Offering approximately 3,500 sq. ft. of refined living space above grade, this residence impresses with 10-ft ceilings and a spacious, thoughtfully designed layout making it one of the largest homes in the area. The main floor features a sunlit office or library, ideal for working from home, which can easily be converted into an additional bedroom to suit your needs. Enjoy premium finishes throughout, including rich dark hardwood floors, a grand wedding-style staircase, and an open concept kitchen complete with granite countertops. The fully finished basement offers incredible versatility, featuring two additional rooms, a large 4-piece bathroom, and an expansive recreation room that provides ample space for entertainment or relaxation. Highlights Include: Four generously sized bedrooms, each with its own ensuite bathroom, Main floor laundry and kitchen with walk-out to the backyard, Spacious interlock driveway, Garage door (2020) with two remotes, Professionally finished epoxy garage floor(2020), New fencing (2021), New roof and eavestroughs (2020) Set on a quiet, child-friendly crescent, this home is ideally situated close to shopping plazas, top-rated schools, and an array of parks and recreational facilities. With convenient access to public transit and Highway 404, commuting is both quick and effortless. Included with the Home: All Elfs, refrigerator, brand-new stove, dishwasher, washer & dryer, and central air conditioning. * Don't Miss the Virtual Tour! * (id:60626)
Right At Home Realty
201 Finnigan Street
Coquitlam, British Columbia
An exciting opportunity to own a brand-new home in a quiet, established neighbourhood. Currently under construction, this thoughtfully designed residence will feature spacious living areas and a self-contained mortgage helper suite with private entrance. Conveniently located near schools, parks, shopping, and major transit routes. Don´t miss your chance to secure a home in one of Coquitlam´s most desirable, family-friendly communities. Contact us today for details! (id:60626)
Hugh & Mckinnon Realty Ltd.
49 Pagoda Drive
Richmond Hill, Ontario
Welcome to "The Highgrove", a beautifully maintained 4-bedroom home in the prestigious Mattamy Homes community. With 2,935 sq ft of elegant above-ground space and walkout basement. This home offers both luxury and comfort in one of Richmond Hills most desirable neighborhoods.Step inside to 9 ceilings, gleaming hardwood floors, and a flowing open-concept layout perfect for family living and entertaining. The heart of the home is the custom built kitchen complete with a large island, additional added pantries, upgraded ceramic floor and views of the lush backyard and tranquil ponds. Relax by the fireplace in the great room or enjoy summer evenings in your private garden oasis surrounded by nature. Motorized retractable awning above sundeck (Rolltec May 2022) and newly installed Trex flooring and metal railing (May 2024). Upstairs, the spacious primary retreat features walk-in closets, a 5-piece ensuite with double sinks, and serene pond views. Additional bedrooms are bright and spacious with shared semi-ensuite and a bonus bedroom for optional second-floor laundry for added convenience. Direct access to garage. Located just steps from Lake Wilcox and the Oak Ridges Community Centre, this home puts you close to top-rated schools, parks, trails, golf, transit, and everyday amenities. Commuters will love the easy access to Highways 404, 400, and the GO station.This is more than a homeits where your next chapter begins. Peaceful, family-friendly, and move-in ready. (id:60626)
Century 21 Heritage Group Ltd.
1252 Shoreline
Lakeshore, Ontario
Welcome to Lakeshore waterfront living. New 4-bed,4-bath custom built by T. MacFarlane This home is completely finished on all 3 levels. Bright Open concept living spaces with stunning views of Lake St Clair. Chefs kitchen with Thermador built-in appliances & wine cooler. Custom cabinetry in kitchen and bathrooms. Cambria quartz countertops with expansive seamless Island. Nothing has been overlooked. This home is unmatched in quality and craftsmanship. A home to be proud of. Make your waterfront dreams come true. (id:60626)
RE/MAX Preferred Realty Ltd. - 585
98 Mill Street
Burford, Ontario
This stunning custom-built brick and stone ranch sits on 1.7 acres in the prestigious Royal Highland Estates. Built just five years ago, this home offers nearly 4,000 sq. ft. of beautifully finished space, including a fully finished basement with a walk-up to the garage—perfect for a potential in-law suite. The open-concept main floor features 4+2 bedrooms and 3.5 bathrooms. The chef’s kitchen boasts ample cabinetry, granite countertops, recessed lighting, and a sprawling island that flows into the living area. A cathedral ceiling and cozy gas fireplace make the living room a warm gathering space, with direct access to a covered deck from both the living room and primary suite. The private primary suite includes a spa-like ensuite with a walk-in shower and a massive walk-in closet. On the opposite side, three additional bedrooms, a full and half bath, and a well-designed laundry room with a walk-in closet complete the main level. With soaring 10-foot ceilings and transom windows, the home is filled with natural light. The lower level features a spacious rec room with large windows, a second gas fireplace, an office/den, two bedrooms, a full bath, and two large storage rooms. The walk-up to the triple-car garage makes this space highly functional. Enjoy peaceful country living with no rear neighbors, scenic farmland views, and stunning sunsets. This quiet, family-friendly area is minutes from Apps Mill, Whiteman’s Creek, and Brantford’s amenities. (id:60626)
Real Broker Ontario Ltd
7523 205 Street
Langley, British Columbia
The Finest Offering in Willoughby Heights! This Elegant home features 7 bedrooms and 6 baths, bathed in natural light with open-concept spaces, designer lighting, oak cabinetry, premium hardwood flooring, and impressive finishes-perfect for a lifestyle of exquisite comfort. The seamless floor plan includes a custom chef's kitchen with a spice kitchen, ideal for entertaining. The upper level boasts a spacious master bedroom with a walk-in closet and spa-like ensuite with a soaker tub, plus 3 additional bedroom suites. A media room or potential for 1-bed suite, along with a 2 bedroom legal suite on the lower level.This luxury build spares no expense-- radiant heating and A/C. Centrally located near top-rated schools, shopping, recreation, highways, +more.OPEN HOUSE: July 6 | Sunday 2-4pm (id:60626)
Keller Williams Ocean Realty
5634 52 Avenue
Delta, British Columbia
The Perfect Ladner Family Home Awaits! Move right into this stunning, virtually new home (built in 2020, no GST). Centrally located within walking distance to Hawthorne Elementary, downtown shopping and more! Designed with the modern family in mind, this SMART home features; 4 spacious bedrooms, 5 bathrooms, 2 versatile flex rooms for work, play or guests, south-exposed backyard for privacy and a double garage for added convenience. You will love the gorgeous hardwood flooring, top-tier appliances, sleek cabinetry and luxury countertops that elevate every corner. Radiant heat and gas fireplace add to the warmth of this well designed home. Call today! (id:60626)
Sutton Group Seafair Realty
6191 138 Street
Surrey, British Columbia
This stunning, contemporary home in Sullivan Station offers breathtaking mountain views and backs onto a private greenbelt for ultimate tranquility. Situated on a rare 65-foot corner lot, this expansive residence spans over 4,350 sqft and is designed to impress. Featuring 7 spacious bedrooms & 8 bathrooms including a 2-bedroom legal suite & 2 master bedrooms, this home is built for both comfort and style. The grand interior boast soaring vaulted ceilings, oversized windows, and premium finishes throughout. Highlights include centralized A/C, radiant in-floor heating, custom acrylic kitchen cabinets & top of the line appliances. The gourmet kitchen is a chef's dream with a stunning marble island slab imported from Kolkata and designer light fixtures throughout. (id:60626)
Century 21 Coastal Realty Ltd.
6 371 E 33rd Avenue
Vancouver, British Columbia
ELLO is a boutique community unlike any other located in the highly desirable Riley Park of Main St. Each unit is meticulously crafted by award winning Vandwell Developments, featuring 12 unique homes ranging from 1,270 to 2,300 sF, 3+ den to 4 bedrooms and a suite. All units offer distinctive and efficient floor plans/homes on 2 & 3 levels, vaulted ceilings up to 12 ft, custom luxury finishes and careful consideration to storage and ease of living. Extended indoor-outdoor living blends heritage charm with modern convenience, each home is backed by a 2-5-10 warranty and must be seen to be appreciated. Only steps to the city's best restaurants, coffee shops, schools and renowned Queen Elizabeth Park. Rental and pet friendly. Live in one of Vancouver´s most sought-after neighbourhoods. Move-In Ready! (id:60626)
Oakwyn Realty Ltd.
4354 Kensington Drive
Kelowna, British Columbia
Tucked into one of Kelowna’s most beloved neighbourhoods, this stylish & thoughtfully laid-out home offers the perfect blend of comfort, function & fun. Designed with family living & entertaining in mind, the versatile split design features 4 spacious bdrms & 4 baths, including a primary suite that feels like a private retreat. You’ll love the newly added primary oasis, complete with its own veranda, walk-through closet w/ custom built-ins & a luxurious 5-pc ensuite boasting a glass walk-in shower, freestanding soaker tub, dual sinks & private water closet. Renovated in 2020, the main floor is an entertainer’s dream- vaulted ceilings, natural light & an open-concept layout that connects the gourmet kitchen (with pantry & oversized island) to the living & dining areas. Oversized sliding doors open to your resort-style backyard! An inground pool (with safety cover) featuring a waterfall & lounge platform, hot tub, outdoor shower, built-in kitchen, heated pet cubby, tiered decks & a grassy lawn perfect for games or relaxing. Downstairs impresses w/ a fully equipped wet bar, glass wine storage, built-in beverage fridge & a large rec room w/ a cozy theatre-style bump-out. There’s also a guest bdrm, full bathroom with steam shower & a large laundry/mudroom with built-in storage to keep everything organized. Located steps from Hobson & Sarsons Beaches, walk to the new Dehart Park, schools, shops & local eateries. This home has it all! Style, substance & an unbeatable location! (id:60626)
Stilhavn Real Estate Services
7760 Waterton Drive
Richmond, British Columbia
COURT ORDER SALE! PRICED AT $250K BELOW ASSESSMENT VALUE. This functional 5-bedroom, 4-bathroom residence is nestled on a generous 7,933 sq. ft. lot in most sought-after "Shangri-La." neighborhood. Originally built by German builder, with cherry tree and lush green back yard. Natural light floods the space through new double-glazed windows, fully upgraded bathrooms with new fixtures, upgraded security cameras. Comes with 1 bedroom mortgage helper. 3 sets of laundries. Lots of potential. Conveniently located within walking distance to Maple Lane Elementary and London-Steveston Secondary, close to shopping and transit. Hold or build your new home. (id:60626)
RE/MAX Crest Realty
113 Edgewater Boulevard
Middlesex Centre, Ontario
Located in the sought-after neighborhood of Edgewater Estates, close to parks, trails, amenities, highway access, and only a few minutes west of London. The grand exterior has a stone elevation and a large front porch as well as a 3-car tandem garage. This layout is great for large or blended families with a separate entrance to a 2 bedroom in-law suite. The finished basement offers a full kitchen with quartz counters and stainless appliances, 2 beds, 2 baths, a fireplace in the spacious living room, and laundry. The main floor offers 10-foot ceilings and oversized windows. The kitchen features ample custom-built cabinetry, built-in designer appliances, a waterfall quartz island and backsplash, and a hidden pantry. Main floor office or bedroom with walk-in closet, hardwood floors throughout the house, and separate dining. Upstairs you will find four generous bedrooms with ensuites and walk-in closets in two of the rooms. The primary suite features a huge spa-like ensuite with a soaker tub and glass shower and a large closet with built-in storage. The second laundry is located upstairs with stone counters folding counters and additional storage. The yard includes a covered porch w/BBQ gas line & rough-in plumbing for a future pool. This extensively upgraded 7-bedroom home must be viewed to be fully appreciated. (id:60626)
Sutton Group - Select Realty
1398 Old Milford Road
Prince Edward County, Ontario
A rare investment opportunity awaits on 47 acres in beautiful Prince Edward County, just 15 minutes from the heart of Picton. This unique property features five fully self-contained residential units, four of which have been recently updated with new appliances and modern finishes. Extensive upgrades have been made throughout, including updated heating and cooling systems for each unit and the garage, underground hydro service from the road, a newly installed generator, and a brand new well ensuring ample water supply to all units. The garage is outfitted with laundry hookups, a washroom, and a spacious back room that would make an ideal office, studio, or workshop. Outside, enjoy a well-maintained above-ground communal pool with a surrounding wooden deck and secure fencingperfect for relaxation or entertaining. Whether you're looking to house staff for a local business, live in one unit while generating income from the others, or take advantage of a profitable investment opportunity, this property checks every box. With limited quality multi-unit offerings available in the County, this is your chance to secure a turnkey income property with room to grow. (id:60626)
Chestnut Park Real Estate Limited

