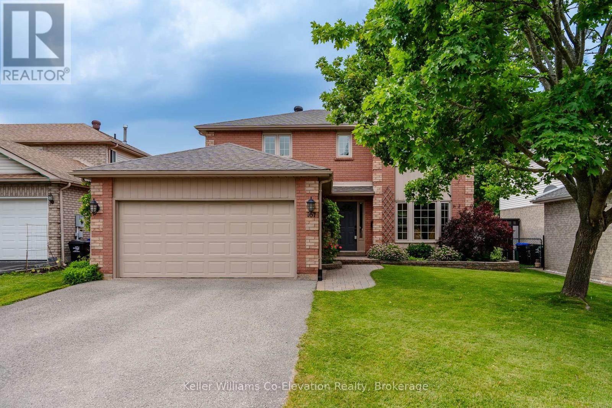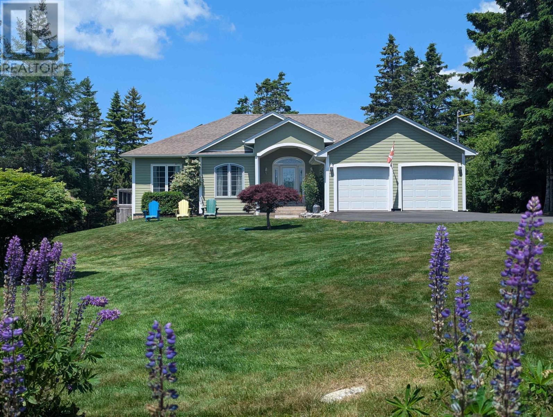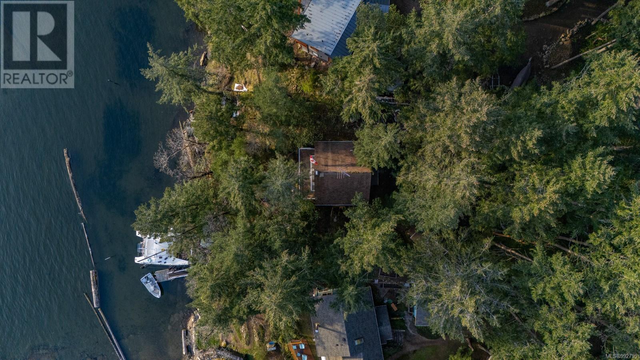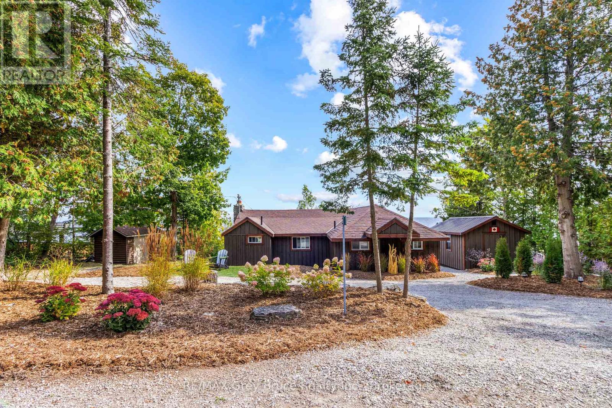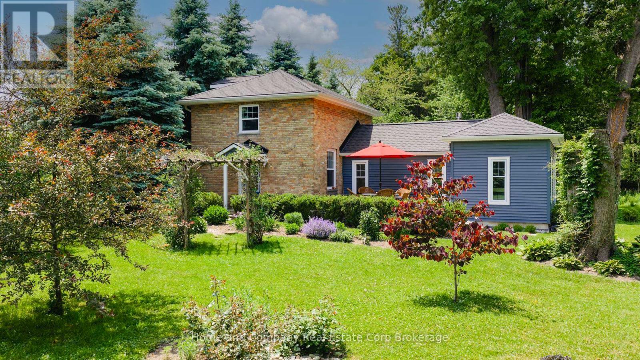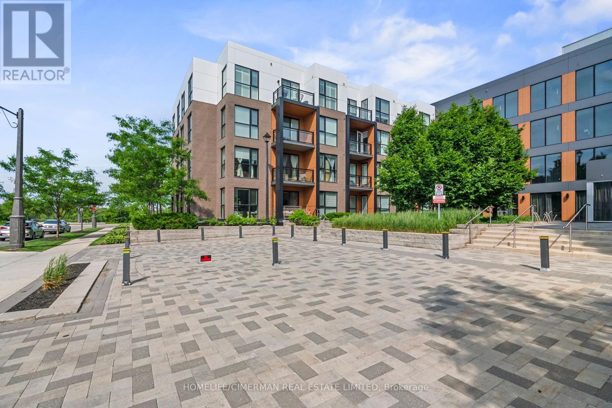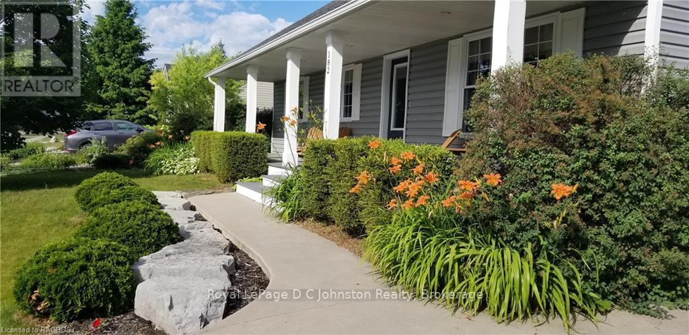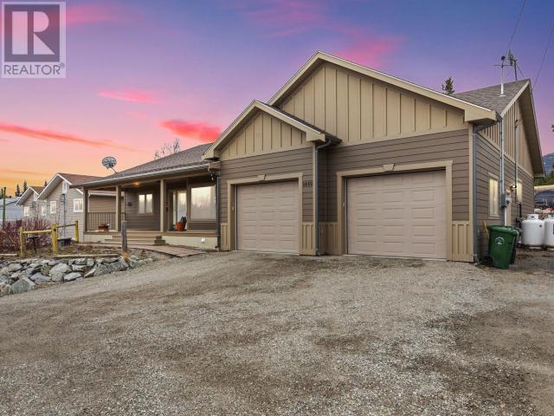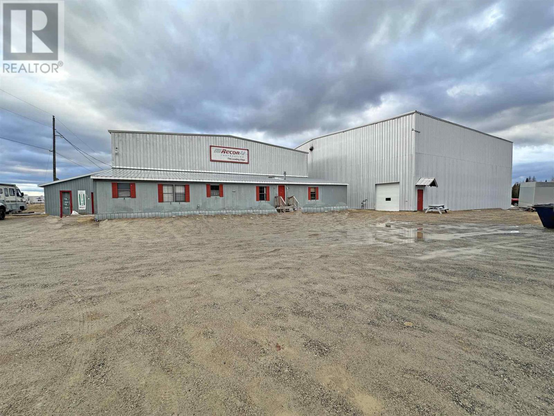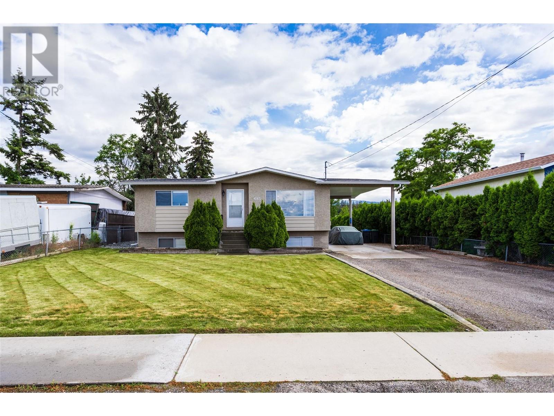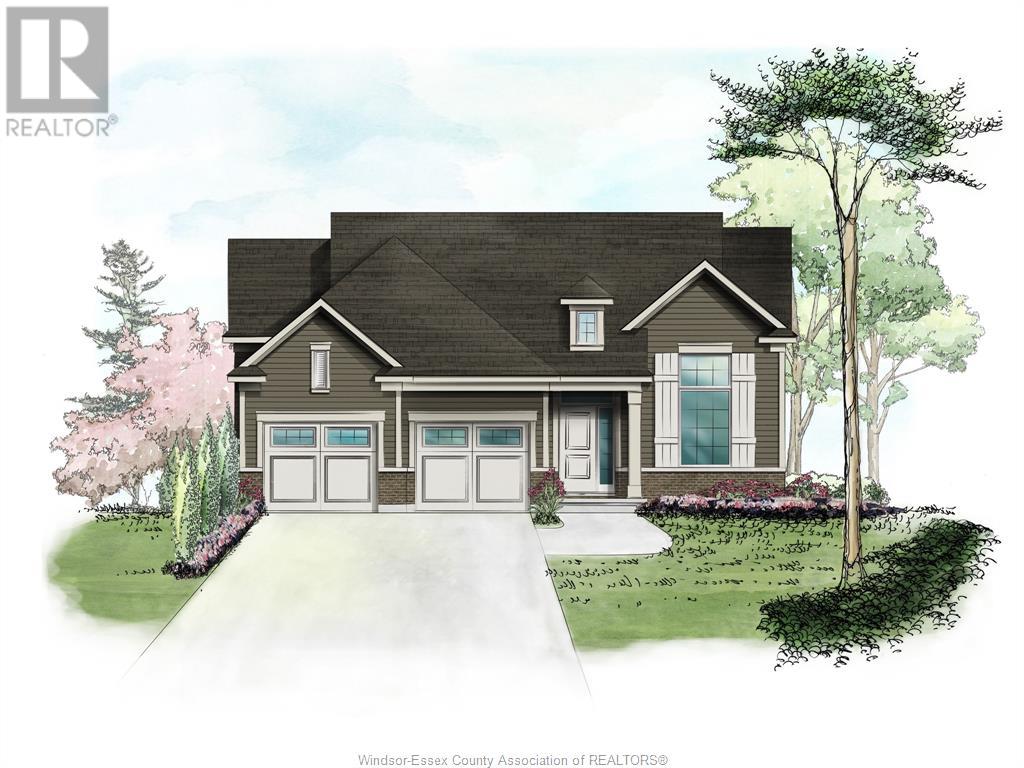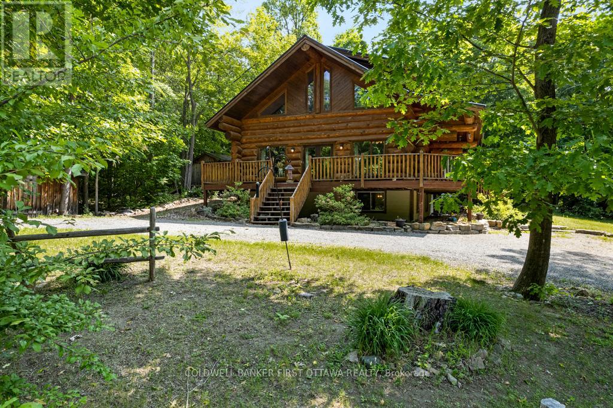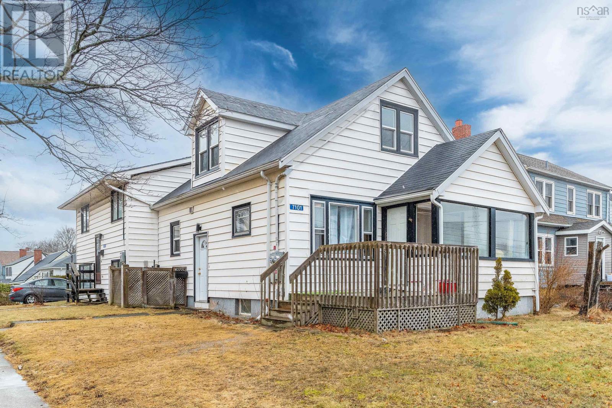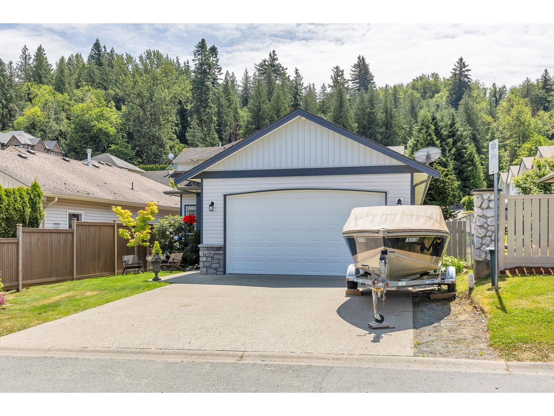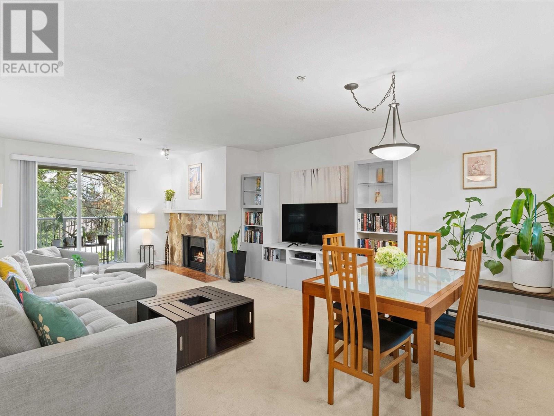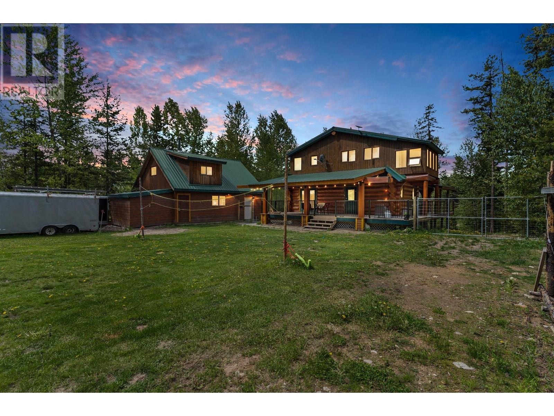167 Luckport Crescent
Midland, Ontario
You're going to love living here! With four bedrooms all on one level, a primary suite with a walk-in closet and ensuite, and a main floor family room, this home is designed for comfort and connection. A fully finished basement adds extra space, while main floor laundry, a double garage, and a beautifully landscaped backyard make everyday living effortless. Backing onto McMillan Park, you'll have a playground, basketball court, and baseball diamond right in your backyard. Nestled on a quiet crescent in the prime West End, you're just steps from schools, parks, and amenities. Don't miss this rare opportunity! (id:60626)
Keller Williams Co-Elevation Realty
N 1/2 7 Con 16 Concession E
Tiny, Ontario
First time offered for sale this rare and expansive 100 acre parcel in Tiny Township opens up incredible opportunities to fulfill your dreams. It's the perfect blend of seclusion and convenience with just a short drive to Penetanguishene and Midland. Mostly dry and level terrain with a mixed hardwood forest with established trails. Natural gas, hydro, and high-speed internet are available. Easily accessible off a paved municipal road, the land is open to many possibilities. Any development charges to be covered by the purchaser. Imagine living steps away from Awenda Provincial Park offering endless trails and outdoor adventures. Plus, as a Tiny Township owner you can enjoy swimming along the many beach access points of Georgian Bay at multiple locations. Whether you're building your dream home or investing in the future, this property promises a lifestyle like no other! Truly an opportunity you wont want to miss. (id:60626)
RE/MAX Georgian Bay Realty Ltd
1419 15 Street Se
Calgary, Alberta
*** OPEN HOUSE SUN JUNE 29TH , 1-3PM ***Tucked away on a peaceful street in one of Calgary’s most walkable and vibrant communities, this rare 3 bedroom & 2 bath gem in Inglewood offers a lifestyle steeped in history, beauty, and convenience. With RC-2 zoning and the Bow River Pathway just steps away, this one and a-half-storey character home is a special find, the kind of place that feels like home the moment you walk in. The main floor greets you with a blend of timeless elegance and subtle updates that honour the past while embracing the present. High ceilings, wainscoting, and original sliding pocket doors create a sense of heritage and grace. In the dining room, a lovingly preserved built in china cabinet dating back over a century stands as a quiet reminder of the home’s rich story a perfect backdrop for holiday dinners or Sunday brunches with family. The family room centres around a cozy fireplace that makes the space feel welcoming year round, while luxury vinyl plank flooring adds durability with a refined touch. The kitchen is filled with natural light and thoughtfully remodelled with Brazilian quartz countertops, a butler’s pantry, and seamless access to a spacious back deck. Step outside to find a private backyard shaded by mature lilac trees , a charming retreat where spring blooms are met with birdsong and the soft rustle of leaves. Upstairs, two inviting bedrooms share a beautifully renovated bathroom with stylish finishes, offering a peaceful space to unwind after a day exploring the neighbourhood. The fully finished lower level expands the living space with a large recreation room, an additional bedroom, and a full 3 piece bath, ideal for guests, a home office, or a future suite setup with side entry door ( A secondary suite would be subject to approval and permitting by the city/ municipality). Living in Inglewood means having the best of both worlds: tranquil nature and buzzing culture. You’re walking distance to the Inglewood Bird Sanctuary, Calgary Zoo, and riverside parks, while just moments from craft breweries, locally loved shops, and some of Calgary’s most highly rated restaurants. Whether you’ re sipping coffee on the porch or heading out for an evening in the city, this home offers a lifestyle that’s rich in character, charm, and connection. Don't miss your chance to own a piece of Calgary's heritage and Calgary's most distinctive desirable communities. (id:60626)
Exp Realty
91 Farleys Road
Whitestone, Ontario
Welcome to 91 Farleys Road, a fully winterized 3-bedroom bungalow on the shores of stunning Whitestone Lake. This east-facing, sandy beachfront property is where the sun rises over your dock and laughter echoes through the trees. Set on a gently sloping, partially cleared lot with 133 feet of shoreline and 0.39 acres of space to explore, this property offers the perfect mix of comfort and adventure for the whole family. Whether you're building sandcastles, casting lines off the dock, or enjoying an evening BBQ on the deck, every day here is made for memories. Inside, the home features a bright, open-concept layout with views of the lake, separate heating controls for every room, a finished basement with space for games or guests, and thoughtful touches like being wired for a generator. A double detached garage keeps all the toys secure and ready for the next outing and the teen cave attached to the garage means all members of the family have their place to call their own. Located just minutes from Dunchurch, you'll find everything you need from groceries and LCBO to a library, community centre, marina, and public boat launches. Whitestone Lake is a well-loved, 4-season lake with boating, snowmobiling, paddling, and great fishing connected to a warm and welcoming township where community spirit thrives. Here, neighbours still wave and time slows down just enough to matter. Whether you're looking for your year-round home or your family cottage, 91 Farleys Road is more than a property its your chance to live a lifestyle where nature nurtures and every season brings a new reason to stay and Be Where You Want To Be. (id:60626)
Exp Realty
115 Edgar Street
Welland, Ontario
Welcome to your dream home, perfectly situated just steps away from the highly sought-after Chippawa Park! This beautiful brick residence is nestled on a large corner lot adorned with mature trees and a fully fenced yard. Boasting 5+1 bedrooms and 3 bathrooms, this home is designed for comfortable family living. The spacious master suite features a large private balcony where you can enjoy your morning coffee or unwind in the evening. Cozy up by one of the two fireplaces with loved ones. The finished basement, complete with a walkout and garage access, provides additional living space and versatility. Entertain with ease in the open-concept kitchen and dining area, featuring granite countertops and stainless steel appliances. Step outside from the kitchen onto the patio that leads to a deck, perfect for summer gatherings or relaxing in your fully fenced yard. The inviting family room is a highlight, showcasing pot lights and a stunning ceiling design, along with large windows that fill the space with natural light. A bedroom on the main floor, featuring its own fireplace, offers the perfect option for an office or hobby room. Upstairs, you'll find 4 additional natural bedrooms, ensuring ample space for family and guests. This home features unique interior brick walls full of characters, making it truly feel like home. With an owned hot water heater and a furnace thats only two years old, you can enjoy peace of mind with modern conveniences. Fully finished walk-out basement boosts a recroom, a 6th bedroom, laundry area and another full bath. Conveniently located near Seaway Mall, Niagara College, and easy access to highways, this property offers the perfect blend of suburban serenity and urban accessibility. (id:60626)
Revel Realty Inc.
2 Deer Run
Glen Haven, Nova Scotia
Enjoy the peace and quiet of this scenic seaside community, and one level living, in this fabulous custom built R2000 home. Located in Glen Haven, just off the Peggy's Cove Road, an easy 30 minute commute to Halifax. And, if you are looking for ocean frontage, you have a share in Craigview Estates Homeowners Limited, providing Deer Run residents with exclusive use of an adjacent waterfront parcel on Sellars Cove. This parcel features a common wharf, where you can pull up with your boat to load and unload, a pretty beach, a boat launch and patio area, all a short walk from your home. The design of this residence gives it exceptional curb appeal, enhanced by attractive landscaping and the newly paved driveway. The front door, with leaded glass sidelights and transom window, leads into an inviting ceramic tiled foyer. Abundant natural light fills the home, with large windows and skylights on the vaulted ceiling of the sunken living room. The adjacent renovated eat-in kitchen features quartz countertops, stylish backsplash, and quality appliances. A large dining area bay captures the afternoon and evening sun. Three bedrooms on this level boast custom trim and cove moldings, and engineered hardwood floors. The sprawling primary bedroom is a real highlight, featuring a luxurious ensuite with soaker tub and separate shower. A large 4pc bath and laundry complete this level, which enjoys the comfort of infloor radiant heat and a ductless heat pump. The walk out basement offers tons of potential for additional living space. Other features include electric boiler with "time of day use" timers, solar hot water heater, double garage, and convenient second driveway to the lower level. (id:60626)
Royal LePage Atlantic
145 Pirates Lane
Protection Island, British Columbia
Enjoy breathtaking views across Nanaimo Harbour from this charming 3-bedroom, 2-bathroom waterfront home on a private 0.47-acre wooded lot. Thoughtfully designed to capture the beauty of its surroundings, this home offers a blend of rustic charm and endless potential. The welcoming front porch leads into a spacious kitchen with plenty of counter space, conveniently located near the main bathroom. The dining and living areas feature large windows that frame the ocean views and open onto a generous 24' x 9' deck—perfect for outdoor dining or simply soaking in the scenery. Upstairs, two cozy bedrooms share a private balcony overlooking the water, providing a peaceful retreat to enjoy the fresh ocean air. A third bedroom or den faces the tranquil woodland, offering a quiet space for guests or a home office. A laundry area with a 2-piece bath completes this level. Outside, a 632 sq. ft. powered workshop provides ample space for hobbies, storage, or creative projects. The property also includes two small guest cabins, one of which is equipped with a fridge and mini kitchen, ideal for visitors or potential rental opportunities. A winding pathway leads to the water’s edge, where you can launch a kayak and explore the coastline. There is also potential for a water lot lease. Protection Island is a vibrant and unique community featuring beautiful beaches, parks, a community hall, a garden, and its own firehall. Just minutes from downtown Nanaimo by ferry, residents also enjoy convenient access to seaplanes, Helijet, and the Hullo fast ferry. Whether you're looking for a peaceful retreat or an active coastal lifestyle, this property offers a rare opportunity to own a piece of island paradise. (id:60626)
Oakwyn Realty Ltd. (Na)
1132 Dyers Bay Road
Northern Bruce Peninsula, Ontario
It's not just a Haven, it's a Lifestyle. Imagine starting your mornings kayaking along the crystal-clear shores of Georgian Bay, hiking the scenic Bruce Trail, or cozying up by a wood-burning fireplace as the seasons change. If that speaks to your soul, this is the opportunity youve been waiting for. Welcome to Dyers Baya charming, close-knit community of both year-round and seasonal residents where small-town warmth and genuine hospitality are part of everyday life. Nestled between the breathtaking turquoise waters of Georgian Bay and the dramatic beauty of the Niagara Escarpment, this location offers the best of nature, comfort, and tranquility. This year-round retreat is perfect for anyone looking to downsize or embrace a simpler, more intentional lifestyle. Set on 100 feet of stunning shorestone frontage, youll never tire of watching the sunrise from your deck or waterside patio. The pride of ownership shines throughout the thoughtfully landscaped property. Step inside this fully renovated 910 sq.ft. home or cottage where no detail has been overlooked. Updated from top to bottom, including electrical, plumbing, insulation, finishes, and fixtures, it's completely move-in ready. Sold fully furnished with appliances included, this is truly a turn-key offering. Need more space? The cozy Bunkie is spray-foam insulated and features a covered porchideal for a guest room, studio, or home office. For boating enthusiasts, a government dock and boat launch are just minutes away. The property is waterfront road between - with additional land across the road; consider the potential! Whether youre searching for a serene getaway or your forever home, this Dyers Bay gem offers a lifestyle you wont want to leave. (id:60626)
RE/MAX Grey Bruce Realty Inc.
77419a Bluewater Highway
Bluewater, Ontario
'One of a Kind' just moments from Bayfield. Imagine, a contemporary home addition (with Swedish sensibilities), combined with a classic, renovated Century Ontario yellow brick farm house, the results have created a very clean-lined look! This beautiful 1,182 sq. ft., two-bedroom home is perfectly located, and is tucked into a peaceful setting, only steps to Lake Huron, with its fabled sunsets, and just across from the Bluewater Golf Course, and only a minutes drive to the Bayfield Marina, or the heart of the Historical Main Street. This home was mindfully renovated, to include beautiful pine floors throughout, with a second floor, spacious and private primary bedroom/relaxation room, with a 3pc ensuite. Further updates by the present owner, include: Newly renovated kitchen, with walk-out to deck, main floor bedroom (or ideal optional Den/Office), with an adjacent new bathroom, with walk-in glassed shower, which is combined with laundry. Newer roof, vinyl siding, soffit fascia and eaves, were installed in 2019. The exterior grounds are absolutely lovely, combing both a manicured and naturalized setting, which is easily enjoyed from the charming, west-facing covered porch. Whether you are looking for a primary residence in Bayfield, or a secondary getaway property to enjoy as a cottage, or an investment property, this home offers great versatility. This home, and the size of lot is conducive to building a garage or potential bunky. The house itself, lends itself to further expansion. (id:60626)
Home And Company Real Estate Corp Brokerage
212 - 210 Sabina Drive
Oakville, Ontario
Spacious Corner Unit with Floor to Ceiling Windows. Bright, Beautiful, Upgraded 3 bedroom, 3 Bathroom Unit with 9 foot Smooth Ceilings, Walk Out to the Balcony Located In a High Demand Building. Features Include a GREAT Open Concept Layout with Stainless Steel Appliances including OTR Microwave, Island in Kitchen, Laminate Floors, Quartz Countertop, Primary Bedroom with 5 Piece ensuite, His/her Closets, Window Coverings, Parking and MORE! Amenities Include Exercise Room, Party/Meeting Room, Recreation Room, Visitor Parking. Close to Shopping, Highways, Restaurants and More. Unit has a Great Modern Feel and Loads of Positive Energy!*** (id:60626)
Homelife/cimerman Real Estate Limited
182 Emerald Drive
Saugeen Shores, Ontario
This immaculate, well maintained home is centrally located in Southampton - just a short walk to the vibrant downtown, beautiful sand beaches, Saugeen Rail Trail and the Southampton Tennis Club. This home has excellent curb appeal, highlighted by its attractive landscaping that includes stonework, gardens, a concrete driveway and a large, inviting front porch! Features of this home or cottage include: a bright kitchen with granite countertops, breakfast bar and "Barzotti" cabinets, welcoming dining area, comfortable living room with a cozy gas fireplace and easy to clean laminate and slate flooring throughout. Also on the main floor is the master bedroom with 3-piece ensuite, 2 additional bedroom and an additional 3-piece bathroom and inside entrance to the garage. A spacious, private backyard with large, mature trees and a 20x26 rear patio, offers a peaceful oasis for entertaining, family gatherings and play time. A full basement offers potential for additional living space. The extra deep, single car garage with workbench offers entry to the main floor of the house as well as access to the front and rear yards. With almost everything included - BBQ, kitchenware, furniture, appliances and window coverings - move right in and start making memories in your own piece of paradise in the charming town of Southampton! (id:60626)
Royal LePage D C Johnston Realty
A-1601 Dogwood Street
Whitehorse, Yukon
Discover upscale single-level living with a country residential feel at 1601(a) Dogwood in Porter Creek. This 2,200+ sqft home offers 3 bedrooms, 2 bathrooms, and a double attached garage. Step inside the spacious arctic entry leading to a main hallway that gracefully separates the south wing--comprising two generous secondary bedrooms and a well-appointed bathroom--from the living room, offering picturesque mountain and meadow views and a cozy propane fireplace. The gourmet kitchen is equipped with premium wood cabinetry, granite, 7-piece appliance package + pantry. The adjacent dining room provides an elegant setting for hosting dinner parties and festive gatherings. Retreat to the primary suite with dual walk-in closets and a luxurious ensuite. The home also features a massive double garage with 14' ceilings, ample space for parking and hobbies. Outside, covered front porch, covered back deck, and RV parking add to the allure of this remarkable residence. Book a viewing!VIDEO TOUR (id:60626)
Coldwell Banker Redwood Realty
Lot 6 Macodrum Drive, Geraldton Airport
Geraldton, Ontario
Expansive and versatile, these two connected airplane hangars at the Geraldton Airport offer an incredible opportunity for commercial or industrial use — including aircraft maintenance or other ventures. Situated on leased land from the municipality and linked by a convenient corridor, the buildings feature generous open space, a large office area with kitchenette and dining space, and a bedroom for potential overnight stays. Located directly across from Hutchinson Lake with access to a nearby docking facility, the site allows for easy towing of aircraft to and from the hangars. With future Ring of Fire development poised to drive economic growth in the region, this strategic location is ideal for those looking to establish or expand operations to meet the area’s growing demand for commercial services. Contact us today for more details! Visit ww.century21superior.com for more info and pics. (id:60626)
Century 21 Superior Realty Inc.
685 Quigley Road
Kelowna, British Columbia
""Priced To Sell"" Spectacular location for this fantastic family home! Built in 1973 this home has been meticulously maintained; all of the expensive updates have been done - roof (2020), hot water tank (2023), furnace (2018), a/c (2019), new dishwasher, newer washer/dryer. Two large bedrooms plus bath upstairs, 2 bedrooms plus bath downstairs. Large 0.21 acre lot with patio, underground sprinklers and 16'x 14' detached garage/shop, plus carport! Separate entrance in carport makes this home suiteable! Walking distance to Quigley Elementary School! (id:60626)
Oakwyn Realty Okanagan
72 Graf Street
Harrow, Ontario
Experience county living at its finest in Greenleaf Trails in Harrow! Introducing The Dalton by BK Cornerstone – a beautifully designed raised ranch offering over 1,400 sq ft of open-concept living! This home features a custom L-shaped kitchen with a large island with quartz counters, which is perfect for families who love to cook and gather. The main floor includes 3 beds and 2 baths, incl. a private primary suite complete with ensuite. Enjoy cathedral ceilings in the main living area, 8' ceilings in the bedrooms, and large windows throughout, offering tons of natural light! Designed with a classic ranch-style exterior and smart interior layout, The Dalton is built with Energy Star certification for outstanding efficiency and comfort. HST included with rebate to the seller. A GST rebate may be available for qualified first-time home buyers. Backed by a 7-year Tarion warranty, this home delivers the quality and peace of mind you expect from BK Cornerstone. Open houses are held every Sunday from 1–3 at 64 Jewel. Photos are from a previously built model and may reflect upgrades. (id:60626)
Realty One Group Iconic Brokerage
18 Kentucky Court
New Minas, Nova Scotia
Attention all investors: here lies the exceptional opportunity you've been searching for! Formerly known as McGill's Restaurant, this expansive space exceeds 5,000 square feet, allowing for versatile usage according to your vision. Upon entering the main dining area, you are greeted by a generous 900 square feet of dining space, accommodating up to 40 guests, complemented by a substantial service area featuring a coffee station, a 12-foot encased display showcase, and two public restrooms. Adjacent to the main dining room is an elegant fine dining area, spanning over 800 square feet and seating an average of 45 patrons. This sophisticated space is designed for an executive experience, highlighted by a stunning propane fireplace as the focal point, custom lighting, an integrated audio system, and a beautifully crafted, temperature-controlled wine cellar, fully enclosed in glass for guests to admire. On the upper level, you will discover a 900 square foot special events room/bar, equipped with entertainment amenities, a 150 square foot service area, and a fully operational 22-foot bar. This space also features two additional restrooms and double doors that open onto a 200 square foot deck, providing a picturesque view of the front property. The kitchen is well-appointed with a 7x9 walk-in refrigerator and a 7x5 walk-in freezer. At the rear of the building, there is a convenient storage room along with a substantial ground-level loading area, offering over 1,200 square feet of space and a 10x12 bay door. Located just minutes from major highways and strategically positioned in New Minas, the shopping center of the Annapolis Valley, this remarkable property is ideal for your business or restaurant, with the option to acquire all equipment for a seamless, turn-key operation. Prominent, high exposure, road sign is accessible for new owner. (id:60626)
Exit Realty Town & Country
60027 Rr 40
Rural Barrhead County, Alberta
Welcome to a charming bungalow nestled on a quiet and private 76.31 acre parcel in Rural Barrhead County. This versatile property offers the perfect blend of rural comfort and agricultural potential — ideal for hobby farmers, those seeking to harvest crops, or anyone yearning for a peaceful country lifestyle. The well-cared-for home features over 1,300 sq. ft. of living space on the main floor with a practical layout that includes 3 generously sized bedrooms and 2 full bathrooms. Kitchen, dining and living areas provide warm gathering spaces, or sit on the large Deck to enjoy beautiful natural views. Step outside and you’ll find everything you need to live and work comfortably on the land. A double detached heated garage, a separate workshop, a greenhouse, a deck, and even a hot tub are all included. The property is surrounded by mature landscaping and open spaces well suited for growing crops or raising animals. Only 7.9 kms from town on paved roads. (id:60626)
Royal LePage Noralta Real Estate
540 Ski Hill Road
Mississippi Mills, Ontario
Steps from Pakenham ski hills is friendly family neighbourhood of Mount Pakenham, where you can ski & snowboard in winter and enjoy nature in the summer. Tucked into treed half acre, custom 2009 log home offers big spaces and magnificent sunsets over the hills. Grand wrap-about verandah leads into open-concept home built with 1.5' diameter logs from British Columbia. Front foyer slate-like ceramic floor & nook with built-in shelves for coats, hats & boots. The 3+1 bed, 2.5 bath home has high ceiling and floors of hardwood, softwood or ceramic tile. Livingroom 10' ceiling and tall windows for natural light. Dining room tall windows overlook great outdoors. Kitchen features peninsula with breakfast bar that sits 7-8 comfortably; birch cabinetry includes pantry and drawer divided to fit cooking pots & baking tins. Familyroom soaring cathedral ceiling and superior, top-of-line, Masonry woodstove from Vermont. Double doors open wide to verandah that entices you to sit down, and relax. Main floor powder room ceramic tile floor and loveable wooden barrel vanity with hammered copper sink. Solid wood staircase to primary bedroom with 12' ceiling and double closet. Two more bedrooms and upgraded bathroom of porcelain plank floor, double quartz vanity, deep soaker tub and walk-in ceramic rainhead shower. Lower level rec room, gym, bedroom and 3-pc bathroom with glass shower and another wooden barrel vanity including hammered copper sink. Well-built home has energy-efficient ICF foundation & Thermolec boiler to heat water for radiant floor heating on the lower level. Second floor heated with radiant wall heaters. Outside, you have chicken coop, garden shed & woodshed. Bell Fibre available & cell service. Located on paved township road with garbage & recycling pickup plus, school bus stop. Five mins down the road is Pakenham golf course; another minute further, is delightful artisan Village of Pakenham on shores Mississippi River for swimming, boating & fishing. 25 mins Kanata. (id:60626)
Coldwell Banker First Ottawa Realty
7101 Bayers Road, 3383 Rowe Avenue
Halifax, Nova Scotia
Welcome to this inviting duplex located in the heart of Halifax, offering a fantastic investment opportunity! This property features two spacious units, a 3-bedroom and a 4-bedroom, both currently occupied, making it an ideal choice for investors seeking immediate rental income. Ideally situated near all major bus routes, parks, playgrounds, schools, and with quick access to downtown Halifax, Highway 102, and the Halifax Shopping Centre, this property offers the perfect location to enjoy Halifaxs diverse urban lifestyle in a high-demand area. Key upgrades at 7101 Bayers Road include a new water pipe, laundry, and flooring (2018). The second unit boasts an additional bathroom installed in 2020, a new heat pump, and a solar panel (2022). Dont miss out- book your viewing today! (id:60626)
Royal LePage Atlantic
297 Flagstone Way
Newmarket, Ontario
Spacious 3+1 Bedroom Brick Townhouse In Sought-After Woodland Hill. Walking Distance ToShopping, Public Transit, Restaurants, Schools, Movie Theatre, Parks, Etc.. Bright & Open MainLevel. Huge Master Bedroom Featuring His & Hers Closets And En-Suite. Fully Fenced Yard WAccess To The Garage! Truly A Must See..Book Your Showing Today. (id:60626)
Century 21 People's Choice Realty Inc.
46372 Valleyview Road, Promontory
Chilliwack, British Columbia
Welcome to this beautifully renovated 3bed/2bath charming rancher in the highly sought-after Promontory neighborhood! With 1,253 sq ft of thoughtfully designed living space, this home combines modern upgrades with a functional layout, perfect for both family living and entertaining. Step inside to find a bright and airy interior, featuring high ceilings, laminate flooring, gas fireplace, white kitchen boasting sleek quartz countertops & stylish backsplash, with S/S appliances. Renovated bathrooms, apoxy floor in double garage in and quality plastic interior shutters to name some more of the upgrades. Outside, you'll discover a gorgeous, private backyard, providing a tranquil retreat for relaxation every day. A newer fence in the yard offers complete privacy. Home is a 10! (id:60626)
Rennie & Associates Realty Ltd.
411 1000 Bowron Court
North Vancouver, British Columbia
Spacious & renovated 2 bed + flex corner unit in Parkway Terrace! This home features 1100sqft with an excellent layout, large spaces, great storage and separate bedrooms. The kitchen & bathroom were fully renovated in 2021 with custom cabinets, new counters and fixtures, new appliances and modern finishings. The living space is large with a cozy gas fireplace and room for your house sized furniture. The den is a great office or large in suite storage. The spacious 123sqft private balcony spans the length of the unit with plenty of space for seating + plants. The strata is proactive with updates to exterior, balconies, roof, elevators + high CRF. Includes 1 parking (EV rough-in) & large locker. Rentals and 1 pet allowed! You'll find this to be the perfect North Van location: a short walk to incredible hiking trails, family parks, the shops at Parkgate Village, golf clubs and charming Deep Cove - you'll love it here! Reach out to view! (id:60626)
Stilhavn Real Estate Services
1984 Jubilee Drive
London North, Ontario
Welcome to your dream home where pride of ownership and stylish living come together in perfect harmony. Nestled on a quiet, family-friendly street in highly sought-after Northwest London, this beautifully maintained raised ranch offers the perfect blend of comfort, function, and modern flair. Step inside to discover a bright, open-concept great room with gleaming hardwood floors and oversized windows that fill the space with natural light. The showstopper kitchen has been thoughtfully renovated with quartz countertops, sleek stainless steel appliances, custom cabinetry, and generous storage - designed for both everyday living and effortless entertaining. The upper-level flex space is bathed in light and ideal for a home office, cozy family room, or play area - customize it to suit your lifestyle! Downstairs, the fully finished lower level offers even more living space with a warm and inviting gas fireplace, Three spacious bedrooms, and a full 4-piece bath - perfect for guests, teens, or multi-generational living. Step outside to your private backyard oasis, complete with a large entertaining deck, lush landscaping, full fencing, and your very own greenhouse a serene space to enjoy your morning coffee or evening gatherings under the stars. Move-in ready with premium finishes throughout - this home checks all the boxes! Unbeatable location - walk to top-rated schools, parks, and the vibrant Hyde Park shopping and dining district. It is a must see!! (id:60626)
Royal LePage Triland Realty
9360 Sunrise Place
Idabel Lake, British Columbia
Experience the ultimate Okanagan lifestyle with this beautifully crafted log home, just a short stroll to serene Idabel Lake and a 35-minute drive to Kelowna. Nestled on a private 0.52-acre lot backing onto crown land, this 3 bedroom + den, 2,209 sqft home blends rustic charm with modern convenience. Inside, large A-frame windows flood the open-concept living space with natural light, perfectly showcasing the warmth of true log construction. The kitchen and main living areas flow seamlessly, making it ideal for entertaining or relaxing in nature’s embrace. A detached heated double garage with a versatile loft offers excellent potential to convert into a carriage home or guest suite — perfect for multigenerational living or rental income. Enjoy year-round living or a weekend retreat with all the amenities of the city within easy reach. Whether it’s outdoor adventures or quiet mornings on your deck, this property offers an unparalleled lifestyle opportunity. Don’t miss your chance to own this unique property — a perfect blend of privacy, convenience, and timeless log home charm. (id:60626)
RE/MAX Kelowna

