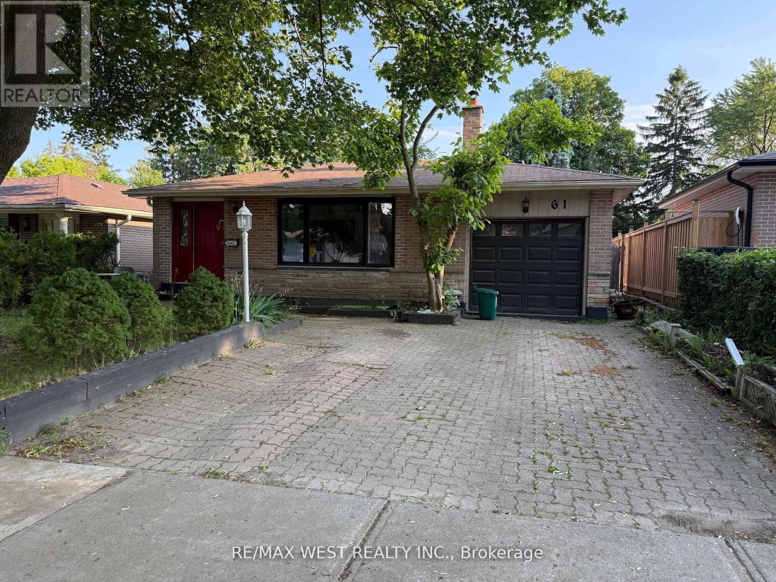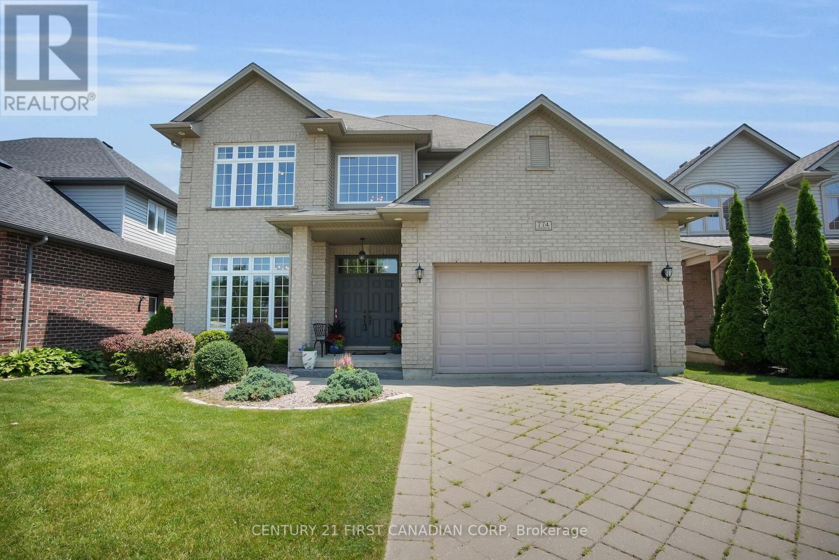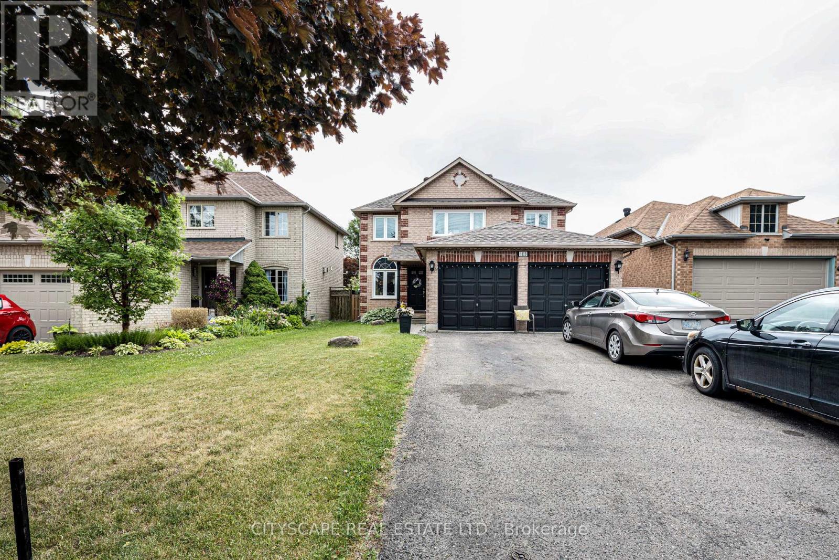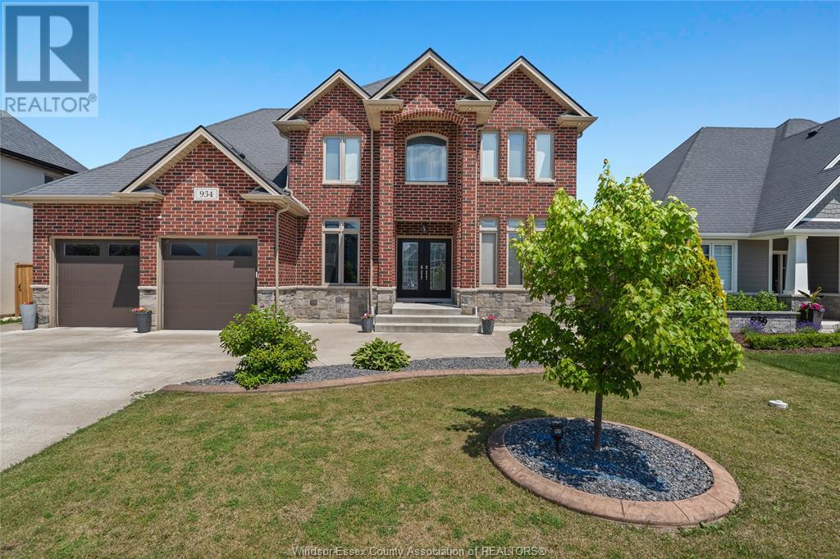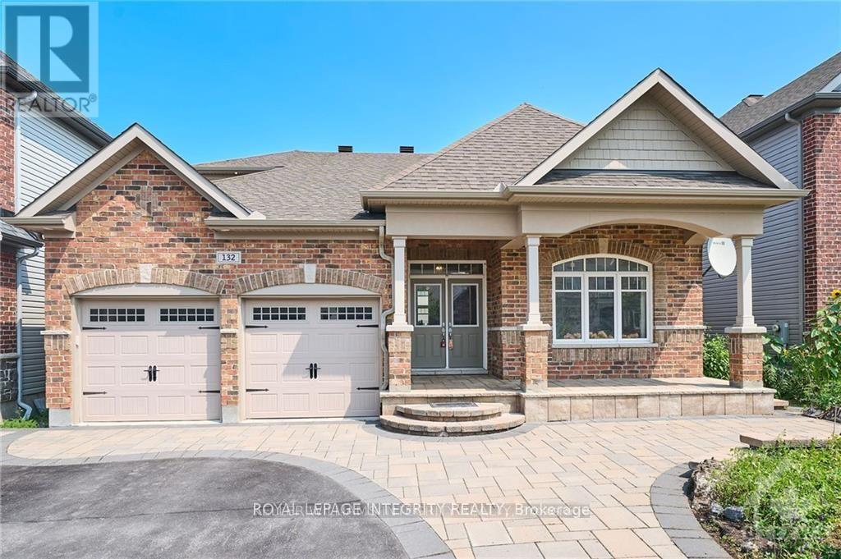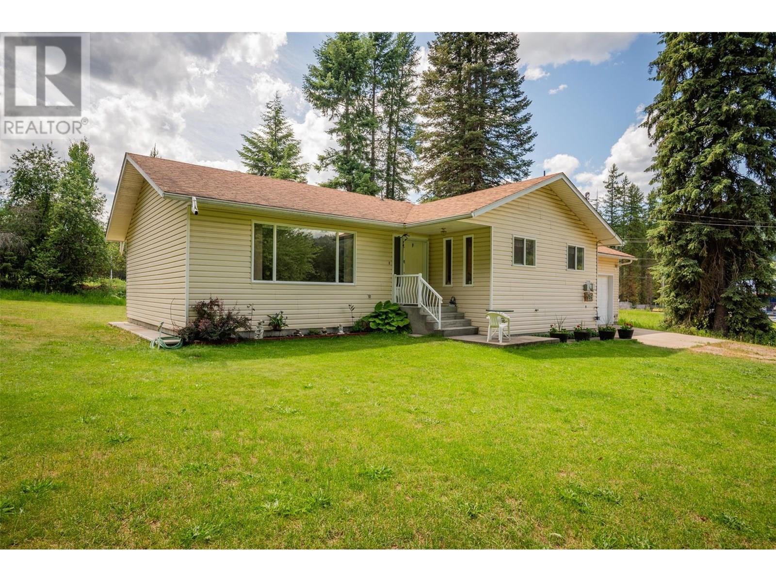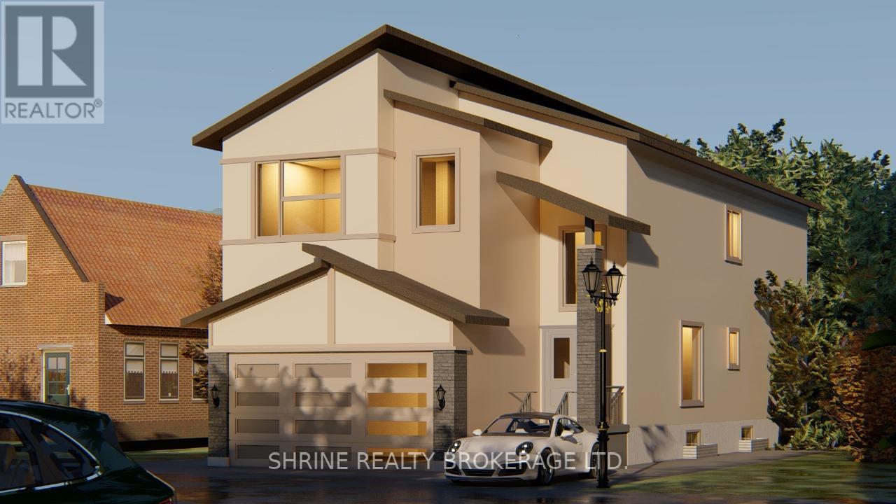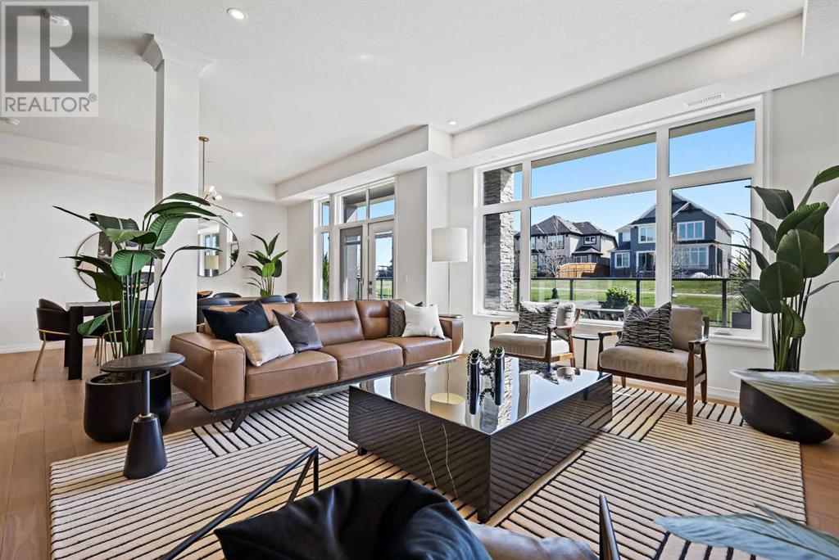61 Romfield Circuit
Markham, Ontario
Prime Thornhill Location Off Bayview Offering A Rare Opportunity To Own An Oversized Bungalow On An Extra Deep 175 Ft Private Treed Lot. Steps To Top Schools, Shopping, Transit, And Quick Access To Highways 401 & 404. This Beautiful Home Features A Double Driveway, Garage, And A Separate Entrance To A Spacious 1-Bedroom Basement Apartment Perfect For Extended Family Or Rental Income. Walk Out From The Dining Room To A Large Deck And Peaceful Backyard Oasis. Previous Renovations Including Vinyl Windows, Doors, Hardwood And Ceramic Flooring, Backsplash, Bathroom, And Striking Front Entrance. Enjoy A Cozy Wood-Burning Fireplace In The Living Room, Plus A Rare 2-Piece Ensuite And Walk-In Closet In The Primary Bedroom. Truly A Turnkey Home In A Coveted Family-Friendly Neighbourhood. S (id:60626)
RE/MAX West Realty Inc.
774 Longworth Road
London South, Ontario
Welcome to this beautifully appointed 4-bedroom, 2.5-bathroom home offering over 2,800 square feet of finished living space, set on an impressive 144-foot deep lot backing directly onto mature trees, parkland, and tranquil green space. Step inside to a grand 19-foot foyer and experience the elegance of 10-foot ceilings on the main floor, complemented by rich hardwood flooring that extends throughout the main and second levels. The main floor features a spacious living room, formal dining area, and a cozy family room with a gas fireplace-- perfect for entertaining or relaxing with family. The bright, modern kitchen boasts white cabinetry, granite countertops, and a functional layout ideal for both cooking and hosting. Upstairs, you'll find four generously sized bedrooms, a convenient second-floor laundry room, and beautifully appointed bathrooms. The full walkout basement expands your living and entertaining options with access to three separate outdoor spaces, including multiple decks and a private patio-- perfect for summer gatherings. The professionally landscaped yard features an in-ground sprinkler system to keep everything lush and green. Additional highlights include a double-car garage, excellent proximity to top-rated schools and shopping, and a quiet, family-friendly neighbourhood. This is a rare opportunity to own a spacious, upgraded home with premium outdoor space and exceptional views. Don't miss out-- schedule your private showing today! (id:60626)
Century 21 First Canadian Corp
1113 Gossamer Drive
Pickering, Ontario
Surrounded by conservation trails & nestled on a quiet cul-de-sac sits this executive 4 bed, 3.5 bath detached home w/2 car garage, ample parking & finished Basement w/two additional bedrooms, 3pc bath plus den. Chef's eat in Kitchen W/Stainless Steel, Updated Cabinetry, Ceramic tile & backsplash. Combined living/dining w/wood floors & large windows. Intimate Family room w/large window. Main floor 2pc powder room. Double door entry to primary King sized bedroom w/walk in closet, 5pc Ensuite, Soaker tub & separate shower. 3 additional bedrooms w/great natural light & large closets. 4pc main bathroom w/ceramic tile & built-in vanity.Large backyard great for entertaining. Main floor laundry w/direct access to garage that doubles as a mud room. Conveniently located close to schools, shopping, place of worship, groceries, parks and trails. (id:60626)
Cityscape Real Estate Ltd.
934 Chateau Avenue
Windsor, Ontario
Stunning & Stylish Custom Lakeland Home in Prime Location! This beautifully designed 2-storey home offers beautifully finished living space, perfectly suited for large or multi-generational families. Featuring 5 spacious bedrooms, 5.5 bathrooms, and a fully finished basement, this home delivers the ideal blend of space, privacy, and upscale comfort. The inviting foyer opens to a bright, open-concept layout with elegant tile and hardwood flooring throughout. The custom kitchen showcases granite countertops, premium cabinetry, and high-end finishes—an entertainer’s dream. Retreat to the luxurious primary suite with a deep soaker tub and glass-tiled shower. The finished basement provides exceptional flexibility, complete with a generous rec room, 1.5 bathrooms, and a private guest suite—ideal for visitors or extended family. Meticulously maintained and truly move-in ready, this exceptional home combines timeless elegance with modern functionality. Don't miss your chance! (id:60626)
RE/MAX Capital Diamond Realty
132 Palfrey Way
Ottawa, Ontario
Bright & Spacious! This stunning Bungalow w/ Loft nestled in the vibrant neighborhood of Blackstone, boasting 2640+sqft above grade of luxury living space plus FULLY FINISHED basement. Quality built by Monarch w/ High-end finishes throughout, soaring 12-ft high ceilings, rich hardwood floor & beautiful quartz countertops. The expansive open-concept design showcasing a GRAND Foyer, a dramatic open-to-above living room, a formal dinning rm w/ striking high ceilings & large gourmet eat-in kitchen. The main floor primary bedroom is a private sanctuary featuring 5-pc ensuite w/ walk-in glass shower & soaker tub. A Private guest bdrm w/its own cheater 3-pc ensuite. Spacious office & convenient laundry complete the main level. Ascend the elegant staircase to the LOFT that offers 2 more bedrooms, a 4-pc bath & a sitting area. The beautifully finished basement features a 5th bedroom, a full bath & a versatile rec room. The Fully interlocked backyard is maintenance-free. Steps to Park & Schools! (id:60626)
Royal LePage Integrity Realty
1764 Green Road
Fruitvale, British Columbia
Just listed in Fruitvale this incredible 10-acre property offers space, versatility, and rural charm, all just minutes from local amenities and across from the Beaver Valley Arena. Comprised of an 8-acre potentially subdividable parcel and a separate 2-acre titled piece, the possibilities here are truly endless. The spacious family home is ideal for a growing or extended family, offering four bedrooms and three bathrooms across two levels. The main floor welcomes you with a generous kitchen and a separate dining area featuring built-in cabinetry, perfect for family dinners and entertaining. A large living room provides plenty of space to relax, while the master suite includes a private 2-piece ensuite. Two more sizable bedrooms, a full bathroom, and the convenience of main floor laundry complete this level. Downstairs, the home continues to deliver with a rec room, a separate family room, another bedroom, a 2 piece bathroom, a utility room, and several storage areas plus a mudroom that leads directly outside. An attached garage and large carport add practical convenience for parking and additional covered storage. The property is further enhanced by several outbuildings, including a large older barn, the original homestead, and multiple sheds for tools and extra storage. A well-established and planted garden area is ready for your green thumb. This property is connected to Village water, has its own septic system, and offers both space and infrastructure for hobby farming, multi-generational living, or future development. With its unique configuration, expansive land, and proximity to town, this is a rare opportunity to enjoy the best of rural living with incredible potential. (id:60626)
RE/MAX All Pro Realty
36047 Old Yale Road
Abbotsford, British Columbia
Unique Mountain Oasis! This Exquisite 5-bedroom Home boasts Modern, Luxurious Updates and Breathtaking Views of the Mountains and Valley. Recently Renovated, it features Stunning New Bathrooms, Sleek Flooring, fresh trim, paint, and a newer Roof. The Expansive NEW Patio with AWNING is Perfect for Entertaining or Unwinding while Soaking in the Serene Landscape. Spacious Living Areas flow Seamlessly, showcasing HIGH-END Finishes and Meticulous Attention to Detail. HUGE Windows flood the Home with Natural Light, Highlighting the Scenic Surroundings. New Heat Pump & AC. Includes 1 Bedroom mortgage helper SUITE. Nestled in a Prime Location, this Move-In-Ready MASTERPIECE combines Sophistication and Comfort, offering an Unparalleled Lifestyle for those seeking Elegance and Tranquility. (id:60626)
Team 3000 Realty Ltd.
5084 Seon Crescent
Kelowna, British Columbia
Stunning Family Home in the beautiful Upper Mission, just steps from Mission Village at the Ponds Shopping Centre and Canyon Falls Middle School! Nestled on a quiet street, this meticulously maintained 6 bedroom (5+1) home offers the perfect blend of comfort and convenience. The main floor features a spacious primary bed room with walk in closet and 4 pc ensuite, along with a convenient main floor laundry and powder room. Off the entrance is a large room that can serve as an office or an additional bedroom. Bright and spacious kitchen and living room feature vaulted ceilings and large windows that fill the space with natural light. The second floor consists of two generously sized bedrooms and a 4-pc bath. On the lower level you will find a bright walk-out 2-bedroom in-law suite with its own laundry and kitchen, perfect for extended family or as a mortgage helper. Enjoy the beautiful peek a boo mountain and lake views from the spacious deck that is also equipped with a natural gas hookup for your summer BBQs. Enjoy a low-maintenance front yard with mature rose bushes and perennial flowers, plus a private, fully fenced backyard complete with underground sprinklers and fruit-bearing shrubs (raspberries, blackberries, and strawberries). Immerse yourself in the Okanagan lifestyle surrounded by orchards, with hiking trails around Fraser Lake just steps away, or take a 5 min drive to Summerhill Winery to unwind with a glass of wine and enjoy the breathtaking views. (id:60626)
Royal LePage Kelowna
4 Nith River Court
North Dumfries, Ontario
This is one you won't want to miss! Tucked on a quiet, family-friendly court in the heart of Ayr, this beautifully updated & immaculately maintained Cape Cod-inspired home blends timeless charm w/ modern comfort. Offering nearly 3,000 SF of fin living space & a resort-style bkyard complete w/ inground pool, it's a true retreat. From the moment you arrive, the curb appeal stands out-classic gables, covered porch & mature landscaping. Inside, the bright, open-concept main flr features rich hrdwd, updated interior doors & a seamless layout ideal for family living/entertaining. You're first welcomed by the elegant dining rm overlooking the mature streetscape, filled w/ natural light-it sets the tone for the homes warmth & character. The dining rm flows seamlessly into the custom Olympia chef's kitchen, an ideal space for hosting/everyday living. Thoughtfully designed w/ granite counters, premium appliances, pot filler, lrg centre island & wet bar/servery, the kitchen flows into a bright breakfast area & cozy family rm w/ built-ins, gas F/P & walkout to a spacious deck w/ awning-perfect for morning coffee/relaxing evenings. Completing the main lvl: laundry/mudrm & 2-pc bath. Upstairs, the stunning primary suite features vaulted ceilings, walk-in closet, & a newly updated 5-pc ensuite w/ soaker tub, double vanity, RH sconces, & a tiled glass shower. 2 additional bedrms & a 4-pc bath complete the upper lvl. The fin walkout bsmt is designed for entertaining, featuring a lrg rec rm w/ built-ins & gas F/P, games area, wet bar, 3-pc bath & direct access to the bkyard. Outside, enjoy your resort-style bkyard w/ in-ground pool, lrg patio, mature trees & shed-perfect for summer gatherings/quiet relaxation. Ideally located just 5 mins to Hwy 401 & within 15-25 mins of Kitchener, Cambridge, Paris, Brantford & Waterloo-perfect for commuters. Close to schools, parks, trails & the scenic Nith River. A rare find- don't miss your chance to make this exceptional home your forever home! (id:60626)
RE/MAX Twin City Realty Inc.
1183 Hobbs Drive
London South, Ontario
Welcome to this exquisite custom-built home by The Signature Homes, located in the prestigious new community of Jackson Meadows in Southeast London. This stunning flagship model offers over 2,700 sq. ft. of beautifully designed living space above grade, with the added option of a fully finished lower level featuring a separate side entrance perfect for extended family or rental potential. Inside, you'll find four spacious bedrooms and four elegant bathrooms, including a luxurious full ensuite and two semi-ensuites. The main floor showcases a grand foyer that opens into a contemporary, open-concept layout ideal for both everyday living and entertaining. At the heart of the home is a chef-inspired kitchen with quartz countertops, matching quartz backsplashes, soft-close cabinetry, stainless steel appliances, and an oversized pantry for ample storage. Modern glass railings add a sleek, sophisticated touch throughout, further enhancing the homes upscale feel. This pre-construction opportunity is perfect for those seeking refined living in one of London's most exciting new neighborhoods don't miss your chance to make it yours. (id:60626)
Shrine Realty Brokerage Ltd.
1543 West Lake Ainslie
West Lake Ainslie, Nova Scotia
This picturesque 2.5 acre property situated along one of Atlantic Canada's largest freshwater lakes, offers outstanding potential for further growth, development and success. It also offers a fully furnished, newly built two bedroom home. This creates flexibility, providing the new owners the option to live comfortably on site. Though the current owners include this home as one of the four operating cottages, it could certainly operate as a year round home. The tranquil natural surroundings and easy access to the lake make it an ideal destination for vacationers and nature enthusiasts alike. Despite being known for great swimming, paddle boarding, kayaking, fishing, etc, Lake Ainslie is not an overpopulated lake. Lake Ainslie is quiet; best described as peaceful. The cottages / tiny homes all overlook the lake. Each cottage has their own significantly large deck that also homes wood fired cedar hot tubs. The interior of each, especially the three newest additions are all meticulously crafted with high quality finishes. The designs are thoughtful with great consideration to the functionality of its space. The cottages / tiny homes are cozy, practical and quite charming. With the growing demand for quality vacation rentals, this property presents as an excellent opportunity. The business is standing on a strong foundation that includes a professionally created website, marketing, five star Airbnb status with an abundance of great reviews. All four cottages / tiny homes (two of which are winterized) are turnkey, fully equipped, steadily rented and well established. From the beginning of its creation the owners went above and beyond to ensure what they were crafting was well executed. In addition, there is an office on site (which can also present as a space for an owner to live in), large storage facilities, underground power, StarLink high speed internet, French drains, accessible shoreline, & lovely look off. Located twenty minutes outside Inverness. (id:60626)
Engel & Volkers
101, 120 Marina Cove Se
Calgary, Alberta
**BRAND NEW HOME ALERT** Great news for eligible First-Time Home Buyers – NO GST payable on this home! The Government of Canada is offering GST relief to help you get into your first home. Save $$$$$ in tax savings on your new home purchase. Eligibility restrictions apply. For more details, visit a Jayman show home or discuss with your friendly REALTOR®. The Streams of Lake Mahogany present an elevated single-level lifestyle in our stunning Reflection Estate homes situated on Lake Side on Mahogany Lake. Selected carefully from the best-selling renowned Westman Village Community, you will discover THE BROOK, a home created for the most discerning buyer, offering a curated space to enjoy and appreciate the hand-selected luxury of a resort-style feeling while providing you a maintenance-free opportunity to lock and leave. Step into an expansive 1700+ builders sq ft stunning home with 10-foot ceiling heights with greenspace views featuring a thoughtfully designed open floor plan, inviting an abundance of natural daylight with soaring 10-foot ceilings and oversized windows. The centralized living area, ideal for entertaining, offers a Built-in KitchenAid sleek stainless steel package with French Door Refrigerator and internal ice make and water dispenser, a 36-inch 5 burner gas cooktop, a dishwasher with a stainless steel interior, and a 30-inch wall oven with convection microwave; all nicely complimented by the Charcoal Elevated Color Palette. The elevated package includes rich tone cabinets in the kitchen with oversized hardware; glossy subway tile at the kitchen backsplash; soft close cabinetry with 36" uppers, angled front hood fan shroud, sil granite undermount sink, upgraded pantry, under cabinet lighting and a stylish modern light package in a beautiful finish to match. All are highlighted with bright white Quartz countertops. You will enjoy two bedrooms on either side, nicely framing in the central living area, with the Primary Suite featuring a spacious 5-piece oasis-like ensuite with dual vanities, a large soaker tub, a stand-alone shower, and a generous walk-in closet with built-ins. The Primary Suite and main living area step out to a 54ft terrace with beautiful views. Yours to soak in every single day. To complete the package, you have a sizeable foyer, and the spacious laundry room is adjacent to the entry of your private double-attached heated garage with a full-width driveway. Jayman's standard inclusions feature their trademark Core Performance, which includes Solar Panels, Built Green Canada Standard with an Energuide rating, UVC Ultraviolet light air purification system, high-efficiency heat pump for air conditioning, forced air fan coil hydronic heating system, active heat recovery ventilator, Navien-brand tankless hot water heater, triple pane windows and smart home technology solutions. Enjoy Calgary’s largest lake, with 21 more acres of beach area than any other community. (id:60626)
Jayman Realty Inc.

