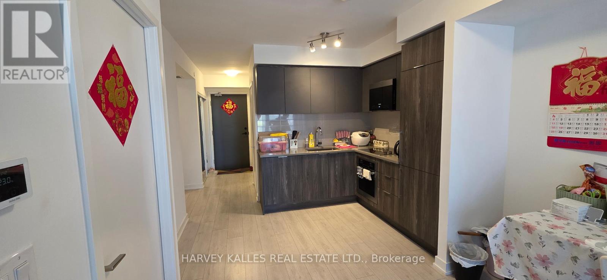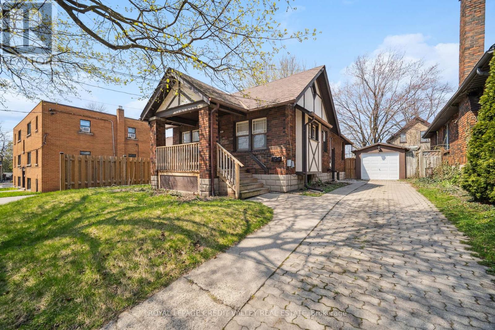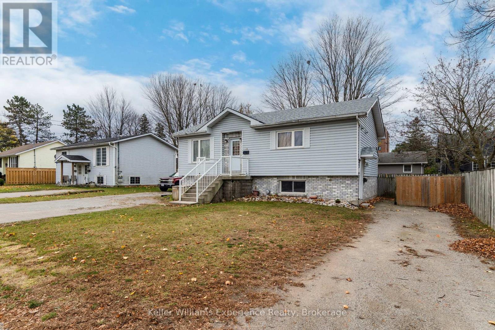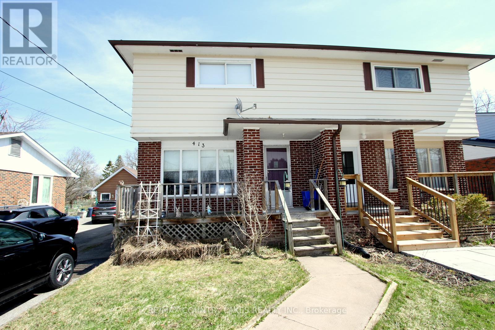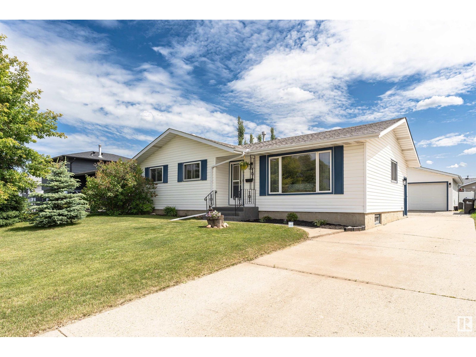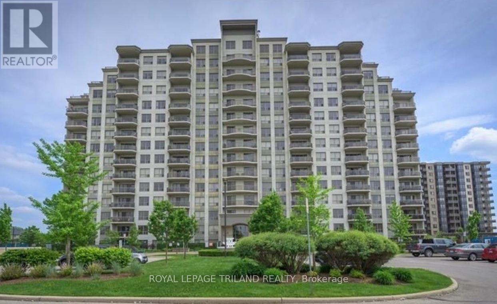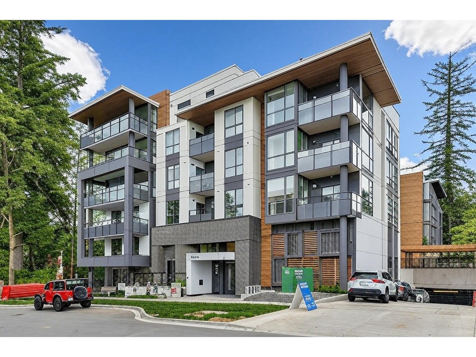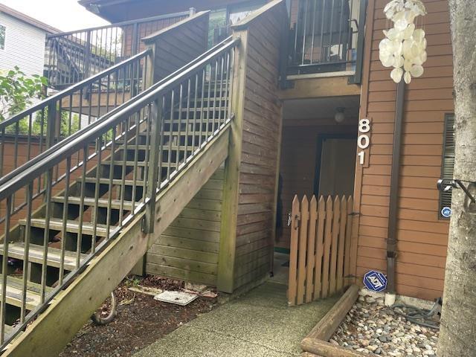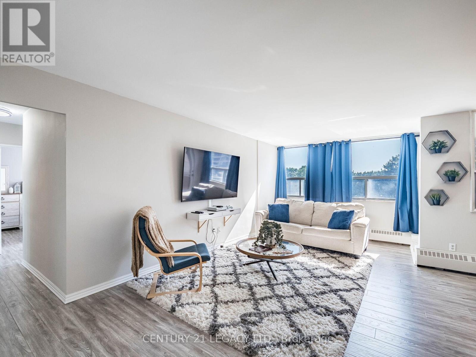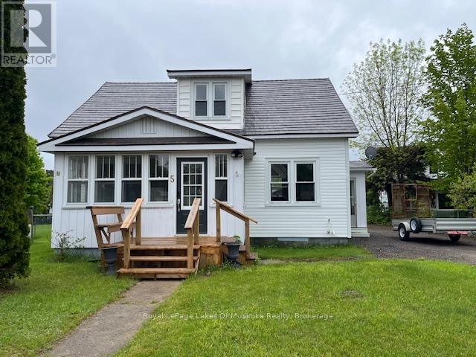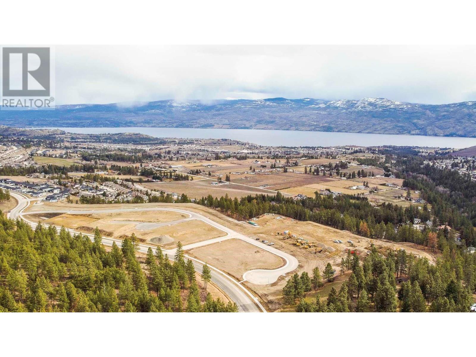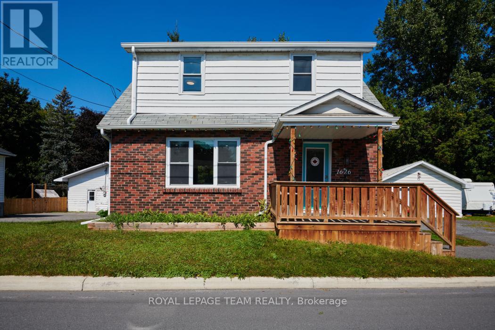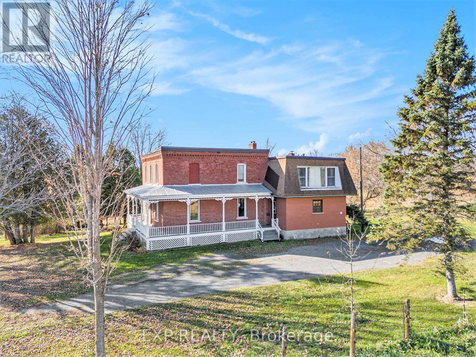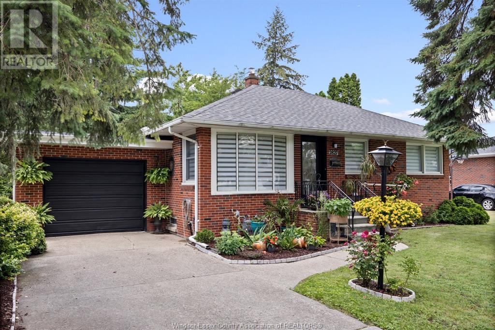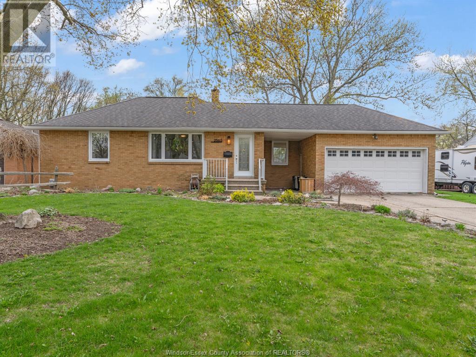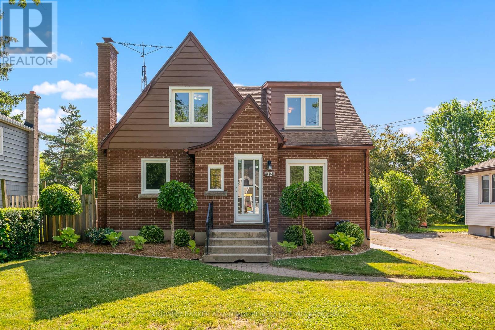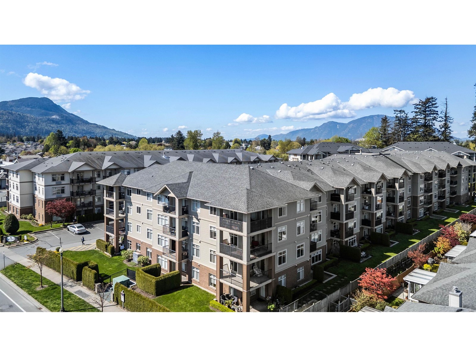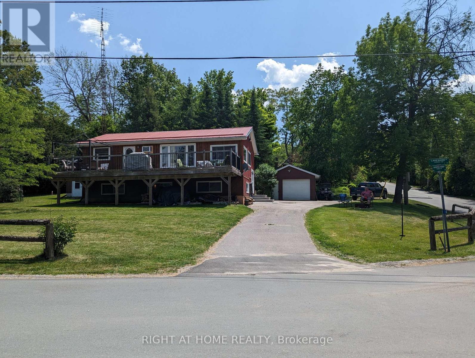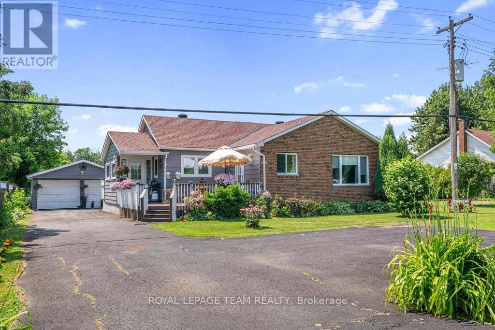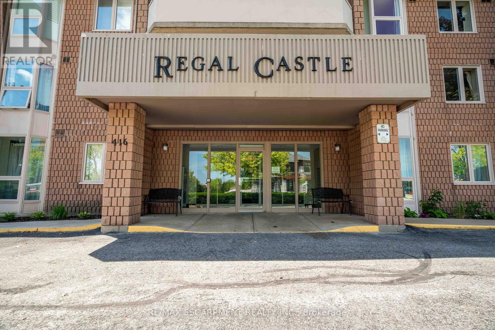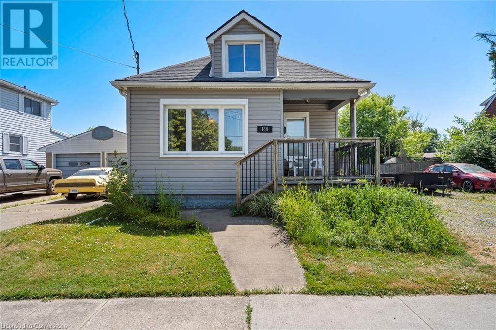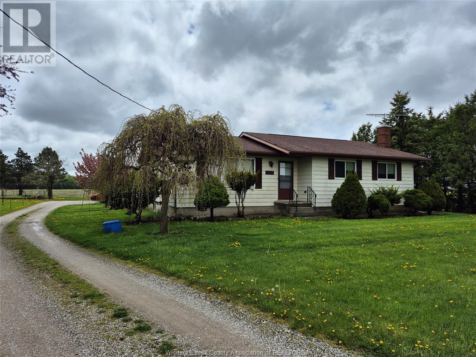519 - 2033 Kennedy Road
Toronto, Ontario
SUPER SPACIOUS AND LUXURIOUS 1+1 UNIT WITH AN OVERSIZED BALCONY, STYLISH LOBBY WITH 24 HR CONCIERGE, COMMUNAL BBQ, CHILDREN'S PLAYGROUND, MUSIC HALL, LIBRARY, AND RECREATION ROOM. EXTREMELY CONVENIENT TRANSPORTATION, LOCATED NEAR MAJOR TRANSIT HUBS, SUPERMARKETS, OFFERING A COMFORTABLE AND CONVENIENT LIFESTYLE. (id:60626)
Harvey Kalles Real Estate Ltd.
610 Wallace Street
London East, Ontario
Sale of the property, as outlined in schedule "C", minimum of 48 hours irrevocable is required with any offer, the buyer is responsible for conducting their own due diligence, the property is sold in "as in" condition, no warranties are made by the seller or the agent, property information must be independently verified. (id:60626)
Royal LePage Credit Valley Real Estate
11443 101 St Nw
Edmonton, Alberta
Attention first time home buyers with 5% GST rebate program and investors (4 total unit)!! welcome to Brand new 2024 built half of a DUPLEX WITH BASEMENT SUITE located in spruce avenue. this duplex built by one of Edmonton's elite infill builders. Above grade each features 3 bed & 2.5 bath. Basement is a 1 bed 1 bath Legal Suite. Walking distance to all the amenities, public transit, parks, swimming. Minutes to downtown including schools, Roger place , Royal Alexandra Hospital & Glenrose . (id:60626)
Maxwell Polaris
2709, 1122 3 Street Se
Calgary, Alberta
PANORAMIC PRIVATE MOUNTAIN & CITY VIEWS 27 FLOORS HIGH where skyline meets status! A place where ambition meets luxury & your next chapter unfolds with breathtaking WEST–facing MOUNTAIN & TOWER VIEWS as your daily backdrop! Whether you're a working professional, savvy investor or a visionary who wants to live above it all, this NORTHWEST CORNER UNIT in Beltline isn’t just a home—it’s a power move! Your OPEN-LAYOUT is elevated by LAMINATE floors, high-quality Miele & Blomberg STAINLESS STEEL appliances, sleek white QUARTZ COUNTERS & all white Armony Cucine high-quality cabinetry from Italy. From SOFT-CLOSE drawers to under-cabinet lighting & chrome fixtures, every detail whispers complete elegance. There’s a GARBURATOR for easy clean-up, IN-SUITE LAUNDRY for convenience & plenty of STORAGE with 5 in-unit closets & 1 STORAGE LOCKER—because high-function living should always look this good! This unit comes with 1 TITLED PARKING STALL so your downtown lifestyle includes the peace of mind of secured parking too. The PRIMARY BEDROOM is a showstopper with WEST-facing TOWER VIEWS reminding you each day to chase your dreams! Plus a 4pc ENSUITE BATH to your own private escape after the hustle. Down the hall, a FULL BATH next to a SECOND BEDROOM with NORTH UNOBSTRUCTED VIEWS! With a slight glance over your shoulder, catch more CITY VIEWS, bringing you peace, ideal for a home office or guest suite with a skyline glow! Your spacious PRIVATE WEST BALCONY is your golden hour post-work decompression zone—inhale, exhale & take it all in—the heartbeat of Calgary is right below you. Take your investment further because you’re just steps from the brand-new Culture + Entertainment District—a $1B development bringing 4 million sqft of restaurants, retail & vibrance to your doorstep. Make every day a new adventure & walk to the Stampede Grounds or hockey game at the Saddledome (9 min walk). Enjoy breakfast, lunch & dinner at 17th Ave (8 min walk), at East Village (12 min walk) or at Ingle wood (18 min walk). On the way back, stop at Calgary’s fan favourite Village Ice Cream (4 min). Your morning latte? Z-Crew Café is right downstairs. Groceries? Take your pick by foot—Sunterra (6 min walk), H-Mart (8 min walk), Superstore (11 min walk). Your inner athlete will love the 6th floor GYM or test your agility at Boxing (4 min walk). If you’re a career-focused individual upgrading your credentials at Bow Valley College (12 min walk), seamless commuting is key—with bus service right outside & Victoria Park LRT (8 min), this location supports both work & continued growth. Slip out of the downtown buzz with QUICK ACCESS to Macleod Tr (1 min), Memorial Dr (4 min) & Deerfoot Tr (6 min). This is more than a place to live with a bonus outdoor COURTYARD & indoor PARTY LOUNGE (7th floor) to host! It’s your high-rise launchpad into the best of Calgary. Live in it, rent it, or show it off—it’s magnetic & designed for those who just want more. WELCOME TO THE GUARDIAN! Book a private viewing today! (id:60626)
Real Broker
538 Nelson Street
Midland, Ontario
Attention investors! This turn-key duplex offers the perfect opportunity to expand your portfolio in a great location near parks, Little Lake, and a variety of amenities. With great tenants already in place in the upper unit, youll benefit from steady rental income. The lower unit is vacant, providing you with the flexibility to set your own market rent and choose your own tenants. This bungalow-style duplex features a total of 1689 sq.ft. of living space, with a 2-bedroom, 1-bathroom upper unit and a 3-bedroom, 1-bathroom lower unit. Dual driveways offer plenty of parking, while the spacious backyard adds outdoor appeal for tenants. Whether youre a seasoned investor, just starting out, or looking for a home with income potential, this property offers immediate returns and excellent long-term potential. With one unit ready for occupancy, its a fantastic opportunity to subsidize your expenses by living in one unit while renting out the other. (id:60626)
Keller Williams Experience Realty
2003 - 3220 William Colston Avenue
Oakville, Ontario
Welcome to Upper West Side 2 by Branthaven! This newer open-concept suite offers bright, modern & comfort living. A balcony with clear unobstructed stunning views of the water and escarpment. Features include a sleek upgraded kitchen with ample counter and cabinet space, and S/S appliance. Located in the heart of the growing Oakville Joshua Meadows. Steps to shops, restaurants, schools, groceries, and transit. Enjoy world-class amenities: fitness center, rooftop terrace, concierge & more. A perfect blend of luxury and convenience ! (id:60626)
RE/MAX Excellence Real Estate
413 Mill Street
Brock, Ontario
An excellent opportunity awaits with this 3-bedroom, two-story semi-detached home, ideally located on a quiet dead-end street in the heart of Beaverton. Nestled on a deep 234-foot fully fenced lot, this property offers privacy, space, and endless potential for those looking to renovate and customize to their taste. The main floor features a spacious eat-in kitchen with a walkout to a rear deck perfect for outdoor dining and entertaining. The bright living room is highlighted by a large picture window, and the front foyer provides access to a covered porch for enjoying quiet evenings. Upstairs, you'll find three well-proportioned bedrooms and a 4-piece bathroom. The lower level includes above-grade windows, a rec room area, and a laundry space, offering added versatility and potential for future upgrades or redesign. While the home does require updating and cosmetic improvements throughout, essential municipal services are already in place, including efficient natural gas heating, central air conditioning, water, and sewer. Centrally located, this property is less than a 5-minute walk to downtown Beaverton's shops, restaurants, and amenities. It's also just 10 minutes to the community center and 15 minutes to the shores of Lake Simcoe making it an ideal location for families, investors, or those seeking a project in a growing lakeside community. Unlock the potential of this well-located property. (id:60626)
RE/MAX Country Lakes Realty Inc.
64 Wilson Cr
Sherwood Park, Alberta
Discover this inviting and beautifully renovated bungalow located in the desirable community of Westboro in Sherwood Park. This home offers a versatile and spacious layout, perfect for families or those seeking extra space. Upstairs, you'll find 2 generously sized bedrooms — with the option to convert back into 3 bedrooms if desired — providing flexibility to suit your needs. The primary bedroom features a convenient 2-piece ensuite for added privacy and comfort as well as a spacious closet.The kitchen is a chef’s dream, offering abundant storage and cupboard space to keep everything organized. Downstairs you will find a spacious rec room with a 3rd bedroom with an attached den and ensuite. Recent upgrades include new carpet in the basement and a new hot water tank. The oversized double detached garage provides plenty of room for vehicles and additional storage. Located close to schools, parks, and amenities, this home combines convenience with comfort. Don’t miss the chance to own this beautiful home! (id:60626)
Rimrock Real Estate
909 - 1030 Coronation Drive
London North, Ontario
Luxury high-rise building with amenities such as an exercise room, media room and guest suite. Building is located in North London in a quiet neighborhood near parks, schools, and shopping centres. Unit 909 is elegant and spacious (1330 sq ft + 118 sq ft balcony) with two bedrooms plus den and two full bathrooms. Open concept kitchen with central island and big pantry, dining and living room with electric fireplace and walk out to the balcony with beautiful view. Primary bedroom has walk-in closet and full bathroom. Unit has one more good sized bedroom, den, full bathroom and big laundry room with storage space. Unit is well maintained with granite countertops, hardwood and stainless steel appliances. One underground parking space #112. Condo fee includes heating, cooling, water, parking and etc. (id:60626)
Royal LePage Triland Realty
429 Sagewood Drive Sw
Airdrie, Alberta
This Home Won’t Last Long – Priced for a Quick Sale! Welcome to this immaculate 2-storey home with rear lane access, excellent privacy, and situated on a conventional lot in a highly sought-after neighborhood. Boasting charming curb appeal and a full-length front veranda, this home makes a lasting impression from the moment you arrive. Step inside to discover a stunning staircase and a spacious living room, complemented by upgraded vinyl plank flooring and abundant natural light from the south-facing windows, creating a bright and airy main level. The functional kitchen features all major appliances, a corner pantry, generous counter and cupboard space, and a large island—perfect for meal prep and entertaining. The adjoining dining area is ideal for family gatherings and keeping an eye on the kids.Step outside to your private south-facing backyard with a two-tier deck, pergola, fully fenced yard, concrete RV parking pad, and rear lane access—an entertainer’s dream and ideal for family living. A convenient half bath with soaring ceilings completes the main floor.Upstairs, you'll find three spacious bedrooms and two full bathrooms, including a primary suite with a walk-in closet and ensuite bath. The upper level also includes a laundry room for added convenience. The unspoiled basement offers a blank canvas to develop according to your needs. Additional features- Newer hot water tank, Upgraded window treatments & fixtures, New dryer (2022), Vacant for quick possession. Located within walking distance to schools, parks, and pathways, with quick access to amenities and major roadways. Perfect for families starting their journey—and a great investment opportunity too. (id:60626)
Prep Realty
109 6595 196 Street
Surrey, British Columbia
Welcome to the Best 1 bedroom in the building that features massive 14 foot ceilings and private patio that opens up onto a massive courtyard. Harlo's bright interiors are crafted for maximum living with features such as integrated kitchen pantry, Samsung stainless steel appliances, built-in storage, quartz countertops, and covered balconies. Both buildings provide homeowners with an abundance of indoor and outdoor amenities. From a modern co-working space and a golf simulator in the gym, to a unique rooftop terrace, playground and multiple outdoor BBQ grilling stations plus neighboring greenway, there is an amenity for everyone. Short walk to willoughbrook mall, Restaurants and New Sky Train station line. (id:60626)
RE/MAX Treeland Realty
27 Julia Crescent
Midland, Ontario
Top 5 Reasons You Will Love This Home: 1) Enjoy the beauty of lakeside living just minutes from your front door, set within the desirable Seasons on Little Lake community; this home offers direct access to scenic waterfront trails, peaceful pathways, and the natural serenity of Little Lake 2) Live moments away from essential shopping and dining, including Walmart, No Frills, Home Depot, LCBO, and Tim Hortons, with the added benefit of downtown Midland only a short drive away for additional amenities, boutique shops, and local charm 3) This master-planned neighbourhood is growing fast, with upcoming exclusive amenities such as a private members club, tennis courts, walking trails, community gardens, and an inground pool, all within walking distance 4) Boasting nearly 1,700 square feet of finished living space, this four bedroom, three bathroom home features an open-concept living and dining area, a stylish upgraded kitchen, a main level bedroom or office, and a primary suite with ensuite bathroom upstairs 5) Enjoy the expansive covered patio, perfect for outdoor dining, barbeques, and relaxing in any weather, along with a full, unfinished basement delivering incredible potential for additional living space or a home gym, ideal for those seeking forced appreciation or customization opportunities. 1,678 above grade sq.ft. plus an unfinished basement. Visit our website for more detailed information. (id:60626)
Faris Team Real Estate Brokerage
587 Rosedale Street
London East, Ontario
Own a piece of London's history, the first home Sifton ever built in 1923! Welcome home to this clean, bright, totally updated Old North/ Woodfield core area home, perfect for first time buyers or downtown professionals. Conveniently located within walking distance of many amenities, this 2+1 bedroom house with 3 bathrooms will not disappoint. Open concept main floor with stone countertops in the modern kitchen, main floor 2 piece bath, sliding door to private deck overlooks the treed back yard. Bonus detached garage for extra storage. Upstairs there are 2 bedrooms with great closet space and a fully updated bathroom with glass shower. Finished lower level includes bedroom and additional full bathroom, also updated. All systems updated, newer furnace and central air, worry free low maintenance living in this stylish, modern feeling home with old world charm. (id:60626)
Royal LePage Triland Realty
5514 54 Street Ne
Calgary, Alberta
Welcome to this fully renovated gem located in the heart of Falconridge, perfect for first-time buyers, investors, or newcomers to the city. Enjoy incredible convenience with Catholic and junior schools just steps away, along with nearby grocery stores, a commercial plaza, and excellent transit connections.This home has been completely gutted and thoughtfully upgraded throughout. The upper floor features 3 spacious bedrooms and a modern full bathroom, while the main level offers a bright and inviting living room with large windows, dimmable lighting, and a stylish feature wall. The brand-new kitchen is designed to impress with quartz countertops, dual-tone cabinets, and a seamless flow for everyday living and entertaining. A convenient half bath completes the main level.The property also includes a fully finished illegal basement suite with its own private entrance, 1 bedroom, a full bathroom, separate laundry, and an open living space and presently rented out for $1000 p.m on month to month basis. Ideal for generating additional rental income or hosting extended family. Step outside to a newly built deck and manicured backyard, creating the perfect outdoor retreat for summer gatherings and relaxation.With rental potential and move-in ready condition, this home is a fantastic opportunity in one of Calgary's most connected communities. Whether you're looking to invest or settle in, don’t miss out — this one won’t last long! (id:60626)
Creekside Realty
801 10620 150 Street
Surrey, British Columbia
SHARPLY priced TWO Bedrooms CORNER garden level in popular Lincoln's Gate. Bright SE exposure. Quiet & Private. Tenanted mtm at $2,163/mth. Enjoy easy access, outdoor pool & recreation centre. Convenient location, across from Holly Elementary, steps to Guildford Mall, Aquatic Centre, Library, transit & groceries. OPEN SAT JULY 12, 3-4 pm. (id:60626)
RE/MAX Select Properties
310 - 551 The West Mall
Toronto, Ontario
Welcome to this beautifully maintained 2-bedroom, 1-bathroom condominium, where comfort meets convenience. Situated in a highly sought-after neighborhood, this home is perfect for first time home buyers with access to modern amenities and a vibrant community. The Primary bedroom is big enough for a King and a couch. Lots of storage with the walk-in closet, ensuite laundry and pantry room. Owned storage locker in basement. The location provides excellent access to 427/401/QEW right here, as well as for transit riders with frequent bus routes. Centennial Park just a few blocks away. Building offers a comprehensive list of great amenities like Gym, Sauna, Lounge, Indoor Kids Playroom, Outdoor Playground, Hobby Room, Party Room. Maintenance Fees Includes Heat, Water, Hydro, Cable TV & Internet, security, visitor parking, Very conveniently located to parks, libraries, hospital, parks and public transportation. (id:60626)
Century 21 Legacy Ltd.
35 Herman
Dieppe, New Brunswick
Welcome to 35 Herman in Dieppe! This beautiful detached home is located in a quiet, family-friendly neighborhood, close to all amenities and move-in ready. The main floor features an open-concept kitchen, dining, and living area, perfect for everyday living and entertaining. You'll also find a spacious primary bedroom, two additional good-sized bedrooms, and a 4-piece bathroom. The finished basement offers a large family room, an extra bedroom, a 3-piece bathroom, and plenty of storage. Enjoy a private backyard complete with a hot tub, paved driveway, ductless mini-split for year-round comfort, and an attached double garage. Quick closing available, dont miss your opportunity to make this your new home! (id:60626)
Creativ Realty
5 Main Street
Sundridge, Ontario
This delightful, move-in ready home offers a wonderful blend of modern comfort and classic charm. Recently renovated and freshly painted, this 3-bedroom, 2-bathroom property is ready to welcome its new owners. The spacious main floor exudes warmth and style. The kitchen boasts ample cabinetry complemented by attractive butcher block countertops. Adjacent to the kitchen, the dining room provides an ideal setting for both family meals and entertaining guests. The living room offers a cozy and inviting space to relax and unwind. The home features beautiful new luxury vinyl flooring throughout both levels, creating a cohesive and elegant aesthetic. The main floor includes the primary bedroom, a private retreat complete with a beautifully updated 3-piece ensuite bathroom. Upstairs, you will find two additional well-proportioned bedrooms, along with a large, stylish, and functional 4-piece guest bathroom. Storage is abundant throughout the home, with generously sized closets. The unfinished basement adds even more storage possibility. The property also includes an attached single-car garage with a convenient workbench area. The level backyard is a true asset, offering ample space to create a wonderful outdoor area for gardening, entertaining, or simply enjoying the fresh air. For added convenience and security, the home is equipped with a Generac generator. Located within easy walking distance of downtown Sundridge, residents can enjoy numerous shops and amenities. The beautiful beach area on Lake Bernard offers a play area for children and a boat launch for adults, ensuring there is always something to enjoy during the summer months. This home presents a unique opportunity to experience the best of village living in a prime location. (id:60626)
Royal LePage Lakes Of Muskoka Realty
Lot 7 Scenic Ridge Drive
West Kelowna, British Columbia
There is lots of activity these days at Smith Creek West!! Don't even consider starting your new home without having an in depth look at the gorgeous surroundings that await you here. You'll find the most attractive homesite pricing to be had in West Kelowna and perhaps the Valley! This exciting family neighborhood is sure to delight with its spectacular lake, mountain, and rural vistas, easy access and proximity to all the ever expanding amenities of West Kelowna. Designed to integrate well with the native environment, and respect the history of the area, a quiet walk, hiking, mountain biking, and more are all available at your back door. We are confident that you’ll find something that satisfies your home design preferences, space requirement and budget with the same stunning natural surroundings, neighbourhood focus, easy access, and proximity to the amenities that lead to a very quick “sellout” of the previous phase. An 18 month time limit to begin construction, and the fact that you can bring your own builder are further attractions. Right now! is a great time to take it all in. (id:60626)
RE/MAX Kelowna
2110 - 1055 Bay Street
Toronto, Ontario
Welcome to Tridel's Polo Club! This well-planned, sun-filled unit offers breathtaking south-west city skyline and sunset views. Perfectly positioned in the heart of downtown, steps to Yorkville's fine shops and dining, transit, hospitals, and the University of Toronto campus. Updated kitchen with quality cabinets and countertops, and brand new (2025) oven. Ample storage and closet organizers. Seller covered full cost of recently replaced windows as well as the newer in-suite fan coil system. A convenient parking space and generous locker included. Phenomenal value with all utilities included in the maintenance fee for all-inclusive, worry-free living. Enjoy top-tier amenities: 24 hour concierge, rooftop patio with BBQ, party/meeting room, indoor hot tub, gym, squash court, and visitor parking. All in a well-managed, highly sought-after building at one of Toronto's most coveted intersections. Ideal for first-time buyer, student, investor, downsizer, or a chic pied-à-terre. Own in the centre of it all. Live or invest with confidence! (id:60626)
Harvey Kalles Real Estate Ltd.
1626 Wallace Street
Clarence-Rockland, Ontario
Welcome to 1626 Wallace Street! Exceptional value in this character filled single in a serene setting. This beautifully renovated and solid built 3bed, 2bath home on a large and private lot offers the perfect blend of classic charm and modern convenience. Open concept living and dining areas are perfect for entertaining guests or enjoying family time. Professionally redone in 2021, no detail was overlooked to maximize comfort and style. Extensive updates include new flooring, sleek new kitchen with large island and pantry, ample storage, and stainless steel appliances. Three nicely sized bedrooms upstairs, and two brand new bathrooms complete the seamless renovation, and bonus, new custom blinds! Lovely backyard ideal for gardening, barbecues, or simply relaxing. Located in a friendly neighbourhood with easy access to schools, parks, and shopping, this home offers versatility. Whether it's your first home, an investment, or a downsize, this one is not to be missed! Book a viewing today and make this house your new home! (id:60626)
Royal LePage Team Realty
569 Empire Avenue
St. John's, Newfoundland & Labrador
This brand new, uniquely designed three-bedroom split entry two story with a two-bedroom apartment is presently under construction. There is an open living room, dining room and kitchen on the main floor as well as laundry and half bath. The second level has three bedrooms, including primary with ensuite and walk-in closet and another full bathroom. The spacious apartment has two bedrooms with an open living room, dining room and kitchen. There is also laundry and storage space. Close to many amenities. (id:60626)
RE/MAX Realty Specialists
639 Courtenay Crescent
Kamloops, British Columbia
Looking for a charming and well-kept 4 bedroom & 2 full bathroom home, with a beautiful backyard, a basement suite, lots of parking, steps away from the River, and just 5 minutes from Downtown Kamloops - all under $500,000?! Well here it is! Whether you're looking for an amazing updated and affordable home to put your personal touches on or an investor looking for an incredible investment property, this one's for you! The main floor boasts a bright floor-plan with a skylight, a large living room, dining area, a spacious kitchen, a 4pc bathroom, and 2 generous-sized bedrooms! The basement features a 3rd bedroom retained by the upper level and the remainder of the basement is a separate 1 bedroom & 1 bathroom basement suite with its own entrance and shared laundry room (could easily have separate laundry areas). The backyard is fully-fenced and comes with a storage shed. Other features and updates include 200 AMP service, some newer windows, newer furnace, lots of parking including room for RV/boat, xeriscaped front yard, central A/C, updated bathrooms, some newer flooring & paint throughout, and more! These opportunities don't come up often - contact the listing agent, Cam McKeen, for more information or to book a viewing! (id:60626)
Exp Realty (Kamloops)
18873 Kenyon Concession 5 Road
North Glengarry, Ontario
Looking for a large family home surrounded by peace & tranquility in a private setting? You've found it! This 6 bed, 3 bath home even has potential to be separated into two dwellings for multi generational families. On the main level discover a family room leading to kitchen w/ breakfast nook, living room, office/den space (which could easily be a 7th bedroom!), 4 pc bath & a main level laundry room. There is also a second kitchen completing the main level -perfect for those with extended families! Upstairs 6 good sized bedrooms await, with the primary bedroom being served by a 3pc ensuite. The remaining 5 bedrooms are served by an additional full bath, with one offering cheater ensuite access. Outside green space is there to be enjoyed and a large wraparound deck is ideal for relaxing and taking in your peaceful surroundings. There is also a barn on the property. Two furnaces; 1 wood (2016), 1 oil.Property being sold as-is, where-is. Easy to view! ** This is a linked property.** (id:60626)
Exp Realty
440 Charles Lutes Road
Lutes Mountain, New Brunswick
Stunning Fully Updated 4 Bed, 2 Bath Bungalow on 2 Private Acres. Welcome to your dream home! This beautifully renovated 4-bedroom, 2-bathroom bungalow sits on a serene and private 2-acre lot, complete with a spacious two-car garage and an abundance of modern upgrades throughout. Step inside to a bright and inviting open-concept main floor featuring a large family room, an impressive custom kitchen with eye-catching backsplash, built-in buffet, and all-new flooring. Three generously sized bedrooms and a luxurious 5-piece bathroom complete the main level. The fully finished basement offers even more living space with a sprawling family room, a 4-piece bathroom, dedicated laundry room, and a large fourth bedroom with a walk-in closetperfect for guests, a teen retreat, or a private home office. Outside, enjoy the peace and privacy of your backyard from the expansive deckideal for relaxing, entertaining, or taking in the natural surroundings. 2024 Upgrades Include: New custom kitchen, new windows and exterior doors, new garage doors, updated attic insulation, new heat pump and air exchanger, new flooring throughout main living are, fully finished basement with new bathroom and bedroom, fresh paint throughout and so much more. This turn-key home blends stylish modern finishes with peaceful country living. Dont miss your chance to own this rare gemschedule your private showing today! (id:60626)
3 Percent Realty Atlantic Inc.
13 Sunvalley Drive
Paradise, Newfoundland & Labrador
Welcome to 13 Sunvalley Drive, Paradise. This first time to market home was custom built for the vendors with precise detail. This 2 story family home sits on an oversized lot in a very desirable area of Paradise. This property shows pride of ownership from the time you step inside the door. The main floor consist of open concept floor plan between the kitchen, dining, and family room at the rear of the house. As on the main floor there is living, laundry, half bath and side entry porch. Upstairs you will find a larger primary bedroom with a vaulted ceiling, a freshly renovated ensuite and walk in closet. There is also 2 nice size bedrooms with the main bathroom on this floor. In the basement, you will find everyone's favorite place to hang out. The rec room was designed to entertain, with built in big screen tv and fireplace. The dart board, shuffle board and bar area are everyone favorite places to hang out. Plus there is also a 1/2 bathroom not far from the rec room. There is also a storage and workshop area. This property has heating and AC on all floors with a 3 head mini split. Outside you will find a private backyard with a multi tier deck. Also there is a 12 x 16 garage to help store your toys and stuff. This property is a rare fine, come take a look and you will be impressed. (id:60626)
Hanlon Realty
2827 Princess
Windsor, Ontario
Simply stunning Ranch home located on a gorgeous mature tree lined street. Right from the moment you walk through the door this home embraces you in warmth and comfort. Hardwood floors, built in armoires, a gorgeous ensuite, plus a second bathroom,bohemian style kitchen with all appliances included, cozy lower level family room, workshop, cold storage, Custom window treatments and so much more. Look out onto the park-like serenity in the fully fenced back yard from your covered deck. Pride in ownership is bursting through in every corner of this home. Furnace, a/c and roof all done in 2024. Attached garage, brick exterior, 3 storage sheds this list is truly endless. (id:60626)
Deerbrook Realty Inc.
2563 Westminster Boulevard
Windsor, Ontario
CHECK OUT THIS BEAUTIFUL BRICK RANCH ON A QUIET STREET IN FONTAINEBLEAU. MANY UPDATES TO THIS THREE BEDROOM HOME INCLUDING WINDOWS, ELECTRICAL PANEL AND AC. RICH HARDWOOD FLOORS THROUGH OUT THE MAIN LEVEL, WHICH FEATURES A HUGE MASTER BEDROOM AND LOADS IF NATURAL LIGHT. DOWNSTAIRS YOU’ll FIND A FULLY FINISHED BASEMENT PERFECT FOR ENTERTAINING, COMPLETE WITH A BAR, FIREPLACE AND BATHROOM, ALL ON A FULLY FENCED 70 x 125 FOOT LOT WITH A PATIO AND DECK. (id:60626)
Atlas Realty (Windsor) Inc.
831 Kimberly Drive
Selwyn, Ontario
Spacious Three Bedroom Bungalow On A Huge Lot Overlooking Buckhorn Lake. This Property Has Lots Of Potential To Remodel In Your Own Taste, Or It Could Be The Perfect Spot To Build Your Dream Home. Sit On The Large Front Deck And Admire The Lake On Summer Evenings Or Spend Family Time Playing Games On The Expansive Property In This Very Quiet And Private Community. There Is An Oversized Single Garage With A Convenient Breezeway Which Allows For Interior Garage Access, Bike Storage, And A Buffer From The Elements. The Backyard Has Two Sheds And A Vegetable Garden. Need Somewhere To Moor Your Boat In The Summer Or Snow Mobile In The Winter? No Problem! There Is Access To Buckhorn Lake Across The Street (By Association 125.00/year). The Buyer Will Have Exclusive Use Of A Boat Docking Spot On One Of The Docks In The Access Area. Seller Has Paid The Fees For 2025. Upgrades Over The Last Few Years Include Shingles, Air Conditioning/Heat Pump (2021), Washer/Dryer (2022), Fridge (2023). The Price Is A Reflection Of The TLC That Is Needed To Bring This Home Back To Life And Is Being Sold As Is. (id:60626)
Right At Home Realty
12 Carlton Avenue
Welland, Ontario
Spacious 3 bedroom brick 1.5 storey family home located in mature North Welland neighbourhood. The main floor offers a large living room, formal dining room, oak kitchen with patio doors to good sized sunroom, Plus a main floor bedroom - ideal for guests or home office or convenient one level living for seniors or those with mobility needs. The upper level features a 4pc bath and 2 generously sized bedrooms, including one with custom built-ins. Freshly painted with new trim and vinyl plank flooring throughout. The finished lower level has large Rec room w/ decorative fireplace, 3pc bath, second kitchen plus a separate entrance - perfect for an in-law/ income suite. Outside, enjoy the rear deck, patio and private yard. Situated close to Schools, amenities and just minutes from the Welland recreational waterway and Trail system (id:60626)
Coldwell Banker Advantage Real Estate Inc
23 West Coach Manor Sw
Calgary, Alberta
Welcome to this beautifully maintained 3-bedroom, 2.5-bathroom home offering over 1200 sq. ft. of thoughtfully designed living space, including a fully developed basement perfect for a family room, home office, or gym. Located in a quiet, well-managed complex, this property is ideal for families, professionals, or investors. (id:60626)
RE/MAX Real Estate (Mountain View)
966 Lee Valley Road
Massey, Ontario
Nestled on a 1 acre beautifully treed, park-like setting - this meticulously maintained bungalow showcases true pride of ownership and checks all the boxes. Start your day enjoying your morning coffee on the inviting covered front porch before stepping inside to a spacious, open-concept living room and kitchen featuring ample cabinetry and patio doors that lead to a large deck—perfect for private outdoor entertaining. The main floor also offers a formal dining room with hardwood floors and a large picture window, a generous 4-piece bathroom, two spacious bedrooms, and the convenience of a main floor laundry area. The full basement includes a cozy recreation room, two additional rooms (one currently used as a spare bedroom), and a large utility/workshop area. Bonus features include a fantastic custom-built 27' x 39' garage with concrete floors, hydro, one bay is insulated with a woodstove, plus two additional storage sheds. Mechanically, the home is equipped with a new energy-efficient oil furnace (2022), oil tank (2009) - serviced regularly and a comprehensive inspection completed in 2021, water softener, newer central vacuum system, air exchanger, 200-amp breaker panel (underground hydro to the property), steel roofing on the home, and metal roofing on the garage. Don't miss your chance to enjoy peaceful rural living in a prime location—just a short drive from both Massey and Espanola for all your amenities. Call today to schedule your private viewing! (id:60626)
RE/MAX Crown Realty (1989) Inc.
94 High Street
Georgian Bay, Ontario
YOUR PRIVATE MUSKOKA SANCTUARY AWAITS WITH ENDLESS POTENTIAL & UNMATCHED PRIVACY! Escape to your private retreat in the heart of Muskoka! This charming 1.5-storey, 2-bedroom, 1-bathroom home offers unmatched privacy, set on a sprawling lot surrounded by lush, mature trees. Located just minutes from Highway 400 and Muskoka District Road 169, this property is excellent for commuters, outdoor enthusiasts, and anyone looking to enjoy the convenience of nearby shopping, marinas, and endless recreational activities like golf, fishing and boating. This home is nearly 400 feet from the road, offering a peaceful and secluded lifestyle. The board-and-batten exterior provides curb appeal with a rustic touch. Step inside to discover an updated kitchen complete with ample storage to meet all your needs. The bright, airy living room features a walkout to a spacious deck, inviting you to soak up the views and enjoy the serene surroundings. Large primary rooms are bathed in natural light, offering beautiful views of the outdoors while creating a warm, inviting atmosphere. Durable laminate flooring throughout ensures easy maintenance. Some windows in the home have been updated, enhancing energy efficiency. Outside, a large shed provides plenty of storage for all your outdoor gear and seasonal items. The expansive lot is your personal haven, offering endless potential for gardening, outdoor entertaining, or simply relaxing in your peaceful sanctuary. Whether youre seeking a cozy year-round home, a weekend getaway, or a property brimming with the potential to make it your own, this home has it all. With its unbeatable location, ultra-private setting, and proximity to amenities, this property is a must-see! (id:60626)
RE/MAX Hallmark Peggy Hill Group Realty
402 45769 Stevenson Road, Sardis East Vedder
Chilliwack, British Columbia
Welcome to Park Place 1 in the heart of Sardis. This TOP FLOOR condo offers an open concept layout with 2 bedrooms & 2 bathrooms. The home has been freshly painted in a light colour with laminate flooring throughout the main living space. A Galley styled kitchen offers ample storage and a counter space with a eat up bar. There is a large storage room/ walk in pantry and laundry room. The primary bedroom offers a large space with pass thru closet to 3 pc ensuite. Located on the opposite side of the house is the second bedroom & 4pc bathroom. A large south facing deck with beautiful mountain views. Exceptionally run strata very clean & quite building located easy walking distance to shopping, restaurants pharmacy and Dr office. Central in Sardis with easy freeways access! Move in Ready! (id:60626)
Century 21 Creekside Realty Ltd.
94 High Street
Mactier, Ontario
YOUR PRIVATE MUSKOKA SANCTUARY AWAITS WITH ENDLESS POTENTIAL & UNMATCHED PRIVACY! Escape to your private retreat in the heart of Muskoka! This charming 1.5-storey, 2-bedroom, 1-bathroom home offers unmatched privacy, set on a sprawling lot surrounded by lush, mature trees. Located just minutes from Highway 400 and Muskoka District Road 169, this property is excellent for commuters, outdoor enthusiasts, and anyone looking to enjoy the convenience of nearby shopping, marinas, and endless recreational activities like golf, fishing and boating. This home is nearly 400 feet from the road, offering a peaceful and secluded lifestyle. The board-and-batten exterior provides curb appeal with a rustic touch. Step inside to discover an updated kitchen complete with ample storage to meet all your needs. The bright, airy living room features a walkout to a spacious deck, inviting you to soak up the views and enjoy the serene surroundings. Large primary rooms are bathed in natural light, offering beautiful views of the outdoors while creating a warm, inviting atmosphere. Durable laminate flooring throughout ensures easy maintenance. Some windows in the home have been updated, enhancing energy efficiency. Outside, a large shed provides plenty of storage for all your outdoor gear and seasonal items. The expansive lot is your personal haven, offering endless potential for gardening, outdoor entertaining, or simply relaxing in your peaceful sanctuary. Whether you’re seeking a cozy year-round home, a weekend getaway, or a property brimming with the potential to make it your own, this home has it all. With its unbeatable location, ultra-private setting, and proximity to amenities, this property is a must-see! (id:60626)
RE/MAX Hallmark Peggy Hill Group Realty Brokerage
4 Lakeshore Road
Marmora And Lake, Ontario
If you are looking for a year-round home that offers cottage-style living at its best, then this home is for you. Steps to Crowe Lake Access to swimming at Booster Park Beach steps away,( check with the park for use). AirBnB potential income generation or have family move in. Deeded access to small waterfront lake access. All roofs are Metal, Bunkie is waiting to be finished, with a concrete floor and insulated 16X10 feet. Great for extra guests. View of the water from the front yard and front deck. Front and rear decks both with outside doors. This Raised bungalow is finished top to bottom with the lower level offering an in-law suite. There is a 1.5 garage with a private driveway for at least 4 cars. This Lovely property offers a lot size of 115 x 115 ft. Survey on file. Large deck provides views of Crowe Lake through the trees or walk across the road to the deeded right of way to fish of your dock or tie up your boat. **EXTRAS** Unfinished Bunkie (id:60626)
Right At Home Realty
1143-1145 Marentette Avenue
Windsor, Ontario
Fully legal, separately metered duplex in one of Windsor’s most desirable rental locations. Upper unit features 2 beds and 1 bath, rented to A+ tenants at $1,500/month all-inclusive (tenants willing to stay or vacate as needed). The main unit is vacant for the purpose of the sale and was previously rented for $2,000/month, offering immediate potential for strong cash flow. Together, generate up to $42,000 annually in gross rental income. The main unit showcases 3 beds, a den and 2 full baths, fully updated with modern finishes and move-in ready. Both units enjoy private addresses, separate meters and independent front and rear entrances. Additional highlights include new floors, doors, paint & main unit baths, rear parking, a backyard with accessibility ramp, and a highly walkable location just minutes from Erie Street, transit, schools, parks, shopping and downtown. Turnkey investment with versatility to live in one unit and rent the other or capitalize fully on the rental potential. (id:60626)
Jump Realty Inc.
4124 112 St Nw
Edmonton, Alberta
Welcome to this charming bungalow in the heart of Royal Gardens, offering a perfect blend of character & comfort. With 1,256 sq ft of well-designed living space, this home features 3 spacious bedrooms and 2 bathrooms, ideal for families, downsizers, or anyone seeking a functional single-level layout. Vaulted ceilings in the main living area create a bright, airy atmosphere, adding architectural interest & enhancing the sense of space. Meticulously maintained by the second owners (since 1970), this home exudes pride of ownership throughout. The layout offers great flow between the living, dining, and kitchen areas while the 3 bedrooms are quietly tucked away, providing a private retreat from the main living spaces. Located in a desirable, family-friendly neighbourhood close to top-rated schools, parks, transit, & shopping, this bungalow offers unbeatable value. Whether you're looking to move right in or put your personal stamp on a classic home, this is a rare opportunity in a mature & welcoming community. (id:60626)
RE/MAX Elite
1367 Conception Bay Highway
Cbs, Newfoundland & Labrador
Welcome to 1367 Conception Bay Highway, Conception Bay South — This fully developed 4-bedroom home is the complete package, offering space, flexibility, and incredible value just minutes from all amenities. With an open-concept layout, it’s designed for modern living, while the in-house garage and massive 20x38 detached two-storey garage offer unbeatable storage and workspace options. The detached garage is fully developed with a heat pump, loft, and bonus storage — ideal for a workshop, home-based business, or the ultimate hangout zone. Inside the home, the main level boasts a bright and spacious layout with a well-appointed kitchen and living area. The primary bedroom features a full ensuite with tub and shower. Downstairs, the basement is fully finished with a 4th bedroom, home office, laundry area, 3-piece bath with stand-up shower, and a cozy family room perfect for movie nights or play space. Outside, you'll find a large, level backyard with ocean views, ideal for storing trailers, toys, or future development. Whether you're looking for more space for your growing family, a spot to run your business, or just room to spread out and enjoy the outdoors — this property checks all the boxes. Don't miss your chance to own this versatile home with a view in beautiful CBS! As per the seller’s direction, there will be no conveyance of any written signed offer prior to 2PM on June 16, 2025. All offers must remain open for acceptance until 7 PM that same day. (id:60626)
Century 21 Seller's Choice Inc.
5466 County 8 Road
South Dundas, Ontario
Welcome to 5466 County Road 8 a beautifully landscaped property that offers space, style, and serene living. Step inside to the spacious sunlit entryway, the perfect place to sip your morning coffee and unwind. The recently updated eat-in kitchen has lots of natural light, and just off it sits the dining room, which can easily be converted back into a third bedroom to suit your needs. This cozy home features 2 bedrooms, 1 bathroom, and a spacious living room ideal for both entertaining and quiet nights in. You'll find ample closet space throughout, plus a generous front storage area. The unfinished basement holds exciting potential, with plenty of room for storage, a laundry area, and the possibility to be transformed into additional living space. A detached two-car garage provides ample space for storage or hobbies, and an additional driveway with an RV plug-in makes this home perfect for travellers or guests with larger vehicles. (id:60626)
Royal LePage Team Realty
#207 3410 Ste. Anne Tr
Rural Lac Ste. Anne County, Alberta
Spectacular opportunity to own a property in the GATED community of Windmill Harbor for under $500K. This brand new 2storey sits on a huge lot, backs onto a beautiful tree line and sits steps from the boat launch. Offering 3 bedrooms and 2.5 bathrooms, this beautiful floorplan is finished with upgrades throughout. The unfinished basement is perfect for a 4th bedroom and additional living space and the builder is open to finishing at an additional cost. This private oasis will include excellent amenities; including pickle ball courts, outdoor bbq area, marina with extra boat slips, hiking trails and so much more. Perfect all year round for recreational use or full time living. Built by one of Edmonton's most reputable builders, this home includes new home warranty and exceptional craftsmanship. (id:60626)
Royal LePage Arteam Realty
19 Water Street
Trinity, Newfoundland & Labrador
Located in the picturesque town of historic Trinity, within walking distance to Rising Tide Theatre, world class dining and all the local attractions! Strategically situated in a quiet area, just across the street from the ocean’s edge offering stunning water views. This well-built and meticulously maintained home has seen numerous improvements and an extension in recent years. The bright and spacious main level (~1440sq ft), features the living room, dining room and recently extended modern kitchen, with convenient laundry. Three well proportioned bedrooms, and 2 full bathrooms completing the main floor. The walk out lower level has tons of storage, with the benefit of a garage door for larger items to store (easy conversion to a full-size in-house garage if desired). Electric heat throughout and a hot air furnace allowing for easy installation of a ducted heat pump. This charming property is complete with wrap around deck, multi-car parking, mature landscaped gardens, Roof shingles ~5 years old. Rare opportunity to purchase this year-round home, cottage OR an ideal investment as an Air B&B/vacation home. Trinity is known for its stunning collection of restored built heritage. True pleasure to view, don’t wait! *Quick closing preferred allowing for enjoyment this summer Offers to be submitted Monday, July 7 @ 12:00pm (noon) & left open for acceptance until 5:00pm (id:60626)
RE/MAX Infinity Realty Inc. - Sheraton Hotel
216 - 416 Limeridge Road E
Hamilton, Ontario
Sought-After Condo Living Best Unit in the Building! Welcome to the most desirable unit in this sought-after condo community perfect for seniors or anyone looking for low-maintenance, carefree living. This spacious one-level apartment offers the best view in the building, the largest balcony, and no stairs to worry about. Step inside to find a bright, open-concept layout featuring in-suite laundry, a generously sized primary bedroom with a walk-in closet and ensuite. Enjoy the comfort of an affordable heat pump, keeping you cozy year-round. Relax and take in the scenery from your oversized balcony perfect for morning coffee or evening sunsets. This well-maintained building also features top-notch amenities, including a sauna, gym, and party room, ideal for staying active and social. (id:60626)
RE/MAX Escarpment Realty Inc.
104 3912 Carey Rd
Saanich, British Columbia
Woodland Heights near Uptown Centre- this 1 bedroom patio home enjoys a pleasant outlook to surrounding parklike greenspace. All your modern conveniences including kitchen with quality appliances, quartz countertops, laminate floors, insuite laundry, underground parking and storage locker. Open living/dining/kitchen configuration with eating bar. Spacious bedroom, bathroom with floating vanity and tiled floor. Great location with easy access to transit routes, the Galloping Goose trail, downtown, Westshore and the Peninsula. (id:60626)
RE/MAX Island Properties
149 Alberta Street
Welland, Ontario
149 Alberta Street in Welland ! This spacious 1 1/2 Story - 4-bedroom, 1.5-bathroom home offers approximately 1,150 sq ft of living space and sits on a generous 58 x 125 foot lot, providing plenty of room for outdoor activities, gardening, or future updates. The main floor features a functional layout with an eat-in kitchen, a bright living room, and two bedrooms, and a 4 pc bathroom ideal for main-floor living or home office use. Upstairs, you'll find two additional bedrooms along with a convenient 2-piece bathroom, offering flexible space for growing families or guests. Located in a quiet, established neighbourhood, this home is just minutes from local shopping, schools, parks, and public transit making it a great option for families, commuters, or those looking to invest in a property with potential. With a solid structure and excellent lot size, 149 Alberta Street offers the perfect opportunity for buyers looking to personalize a home to suit their needs. Buyer/Buyers lawyer to investigate with respect to severance. (id:60626)
Keller Williams Edge Realty
2603 - 715 Don Mills Road
Toronto, Ontario
Premium Location! Breathtaking View. Two BR. Unit, on higher floor, One Parking,One Locker,Internet,Cable, Gym, Plenty Of Visitor's Parking, Close To Schools, DVP, Toronto Downtown,Steps to TTC, Close to Agakhan Museum and Park, Grocery stores, Costco, Public Golf Course, Go Green Cricket Field, Tennis Courts, Running Track, Soccer Field, New Eglinton Crosstown Station. (id:60626)
Newgen Realty Experts
306 Concession 8
Kingsville, Ontario
Quiet country road away from the hustle & bustle but still only a short drive to Cottam, Essex or Kingsville. This 'bigger than it looks' rancher boosts a double primary bedroom, mostly finished basement with a wonderful family room including a brick fireplace & wet bar area (great room for entertaining). Oak kitchen cabinets a plenty, mostly replacement windows, propane gas furnace & central air only 4 years old, plus 200 amp hydro service . Extra shower in basement for cleaning up after coming from the 'every guy wants one ' 24 ' x 32' detached garage with 40 amp hydro, cement floor & metal roof . Truly an excellent home kept in great condition and waiting for your enjoyment. What are you waiting for at this price, how can you go wrong! (id:60626)
Royal LePage Binder Real Estate
6910 Maple Wood Crescent
Regina, Saskatchewan
Welcome to this wonderful family home in desirable Maple Ridge, perfectly located on a quiet crescent backing a sprawling, mature park and St. Angela Merici School (K–8 French Immersion & English) — truly one of the best locations in the neighbourhood. Watch your kids walk to school right from your backyard deck! This nearly 1,600 sq ft 4-level split offers a smart and spacious layout with room to grow. The upper level features three comfortable bedrooms, including a generous primary suite with 3-pc ensuite and his-and-hers closets. The main floor includes a bright eat-in kitchen with loads of cabinetry and access to a deck with a natural gas BBQ hookup leading down to the patio — perfect for entertaining with an unobstructed view of the park and schoolyard. The cozy lower-level family room features a gas fireplace and walkout patio doors (and there are laundry hookups in the closet if you want to relocate the laundry!), while the fourth level offers even more flexibility with a large rec room, dens, laundry area, and over 500 sq ft of crawl space storage. The location and layout are truly exceptional, and with just a few updates — a fresh coat of paint and modern kitchen appliances — this home could easily become your perfect forever space. Homes in this setting rarely come up — don’t miss your opportunity. Book a showing with your REALTOR® today! (id:60626)
Jc Realty Regina

