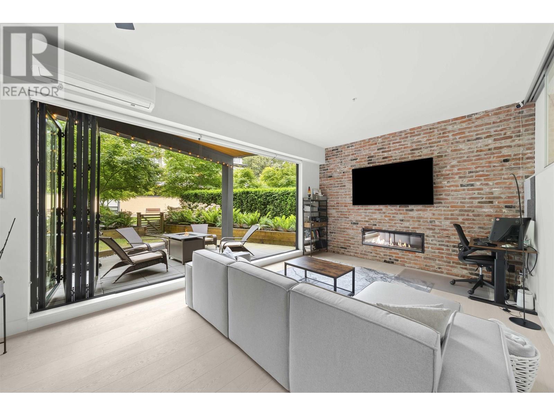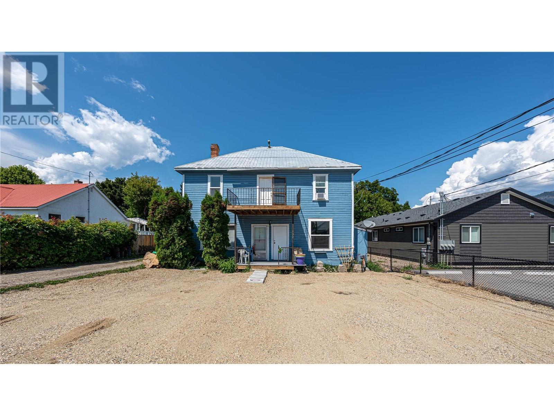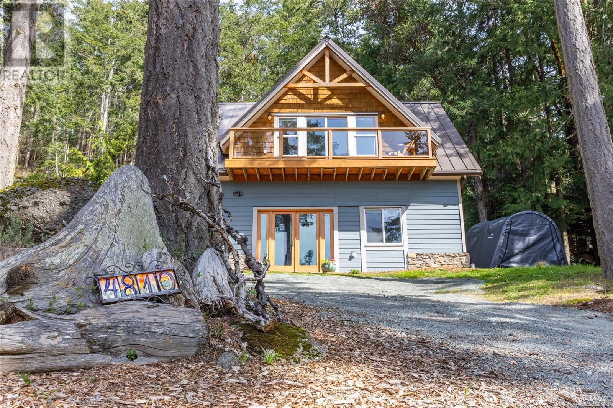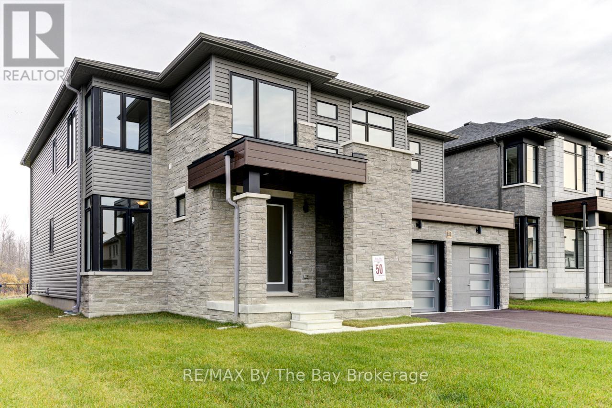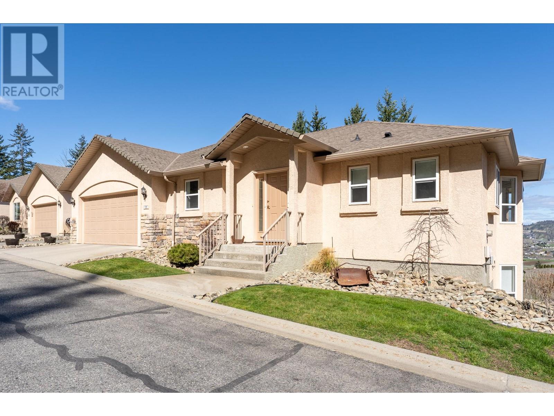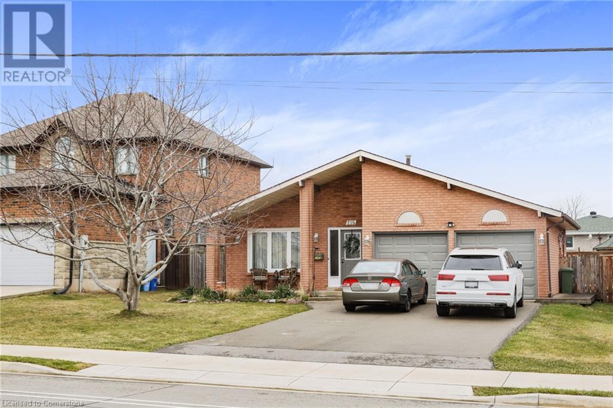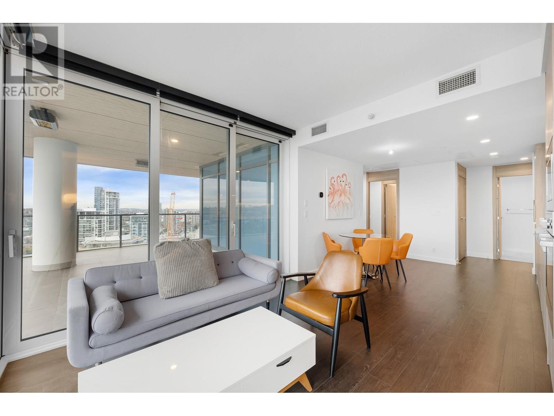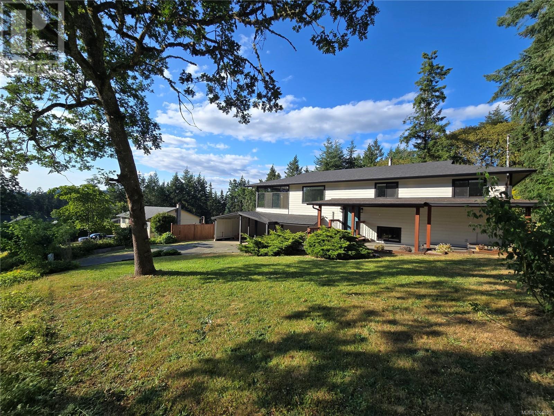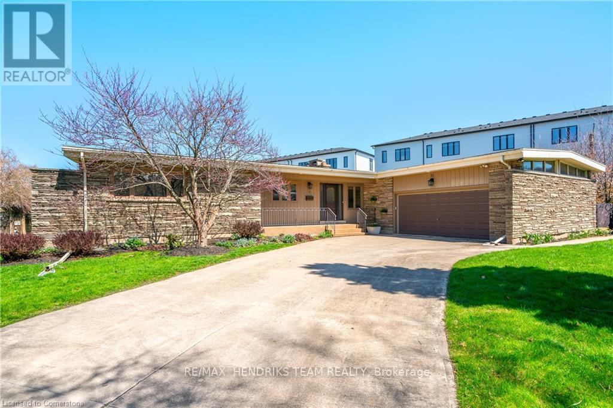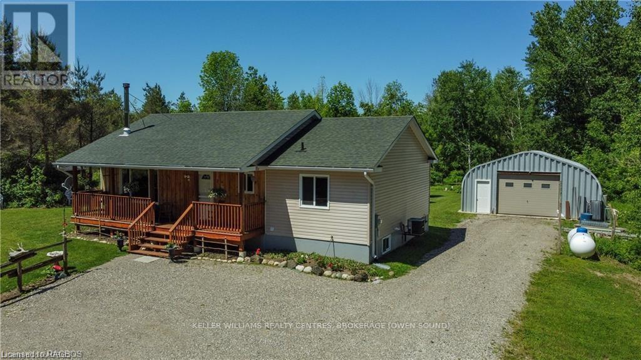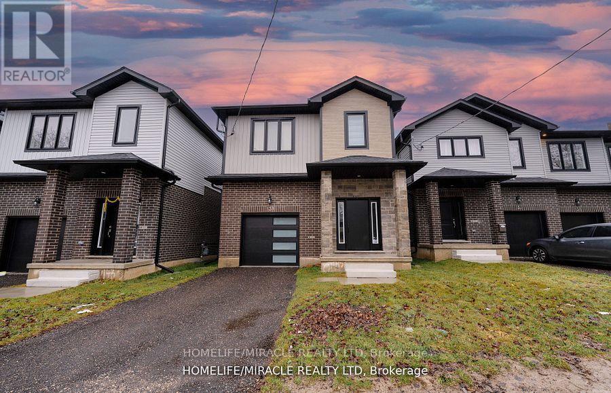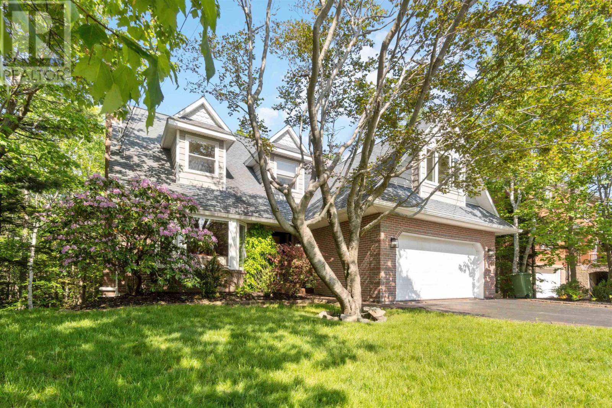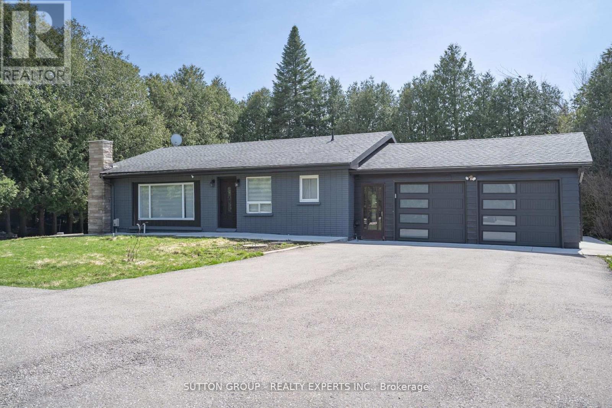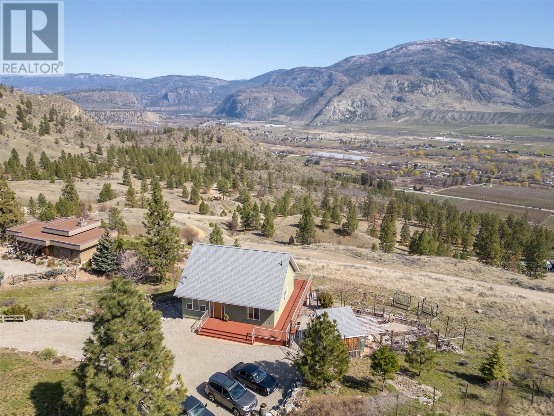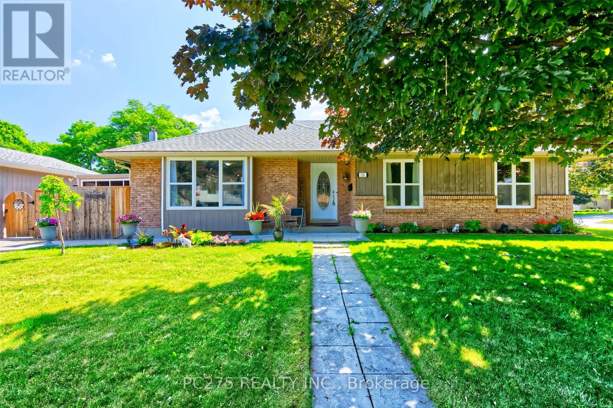110 300 Salter Street
New Westminster, British Columbia
Welcome to Light House Lofts! Built in 2020 by Aragon, beautifully maintained 2-bed, 2-bath ground-floor home offering 1,133 square feet of comfortable, open-concept living by the waterfront. Tucked away in a peaceful and scenic setting, this residence features a private, fully fenced yard-perfect for outdoor relaxation, entertaining, or pets. Enjoy year-round comfort with air conditioning, and take advantage of the easy access to nature, waterfront walking trails and Q2Q ferry just steps from your door. Building amenities include Fitness Center, Party Room, Outdoor bbq and Courtyard area. Close to Shopping, Restaurants, Grocery and Future Costco location. 1 Parking & 1 Storage Locker included. Don't miss this rare chance to own a ground floor home at Light House! (id:60626)
RE/MAX All Points Realty
713 Russell Avenue
Enderby, British Columbia
Rare opportunity for investors at 713 Russell Street, Enderby. This income property offers 5 rental units on a generous 7405 sq ft lot just steps from downtown. With a mix of 2-bedroom, 1-bedroom, and one bachelor suite, this property provides immediate cash flow from currently rented units. Zoned residential in a sought-after downtown location, this turnkey opportunity presents incredible investment potential for those looking to expand their portfolio. Don't miss out on the chance to own a piece of real estate with multiple income streams in a prime location. (id:60626)
Royal LePage Access Real Estate
4810 Cannon Cres
Pender Island, British Columbia
Tucked into the trees with dreamy ocean views, this West Coast gem is your perfect island escape! Lovingly updated and full of good vibes, this home is nestled on a quiet cul-de-sac just a short stroll from the magical Magic Lake swimming hole. Inside, you'll find bright, happy spaces with vaulted ceilings, gorgeous exposed beams, updated flooring, and tons of natural light. The sunny Southwest-facing deck is made for morning coffee, sunset wine, and everything in between. The upper level is warm and welcoming, while downstairs offers a family room, two more bedrooms, a second full bath, wet bar, and its own entrance—great for guests, extra privacy, or B&B potential! Sitting on nearly 0.5 acres with forest all around, a deer-proofed lawn, and a metal roof, this place is both low-maintenance and full of heart. Connected to Magic Lake water and sewer, it’s easy living from day one. Whether you're looking for a full-time nest or weekend wonderland, this Pender Island cutie is a rare find! (id:60626)
The Agency
1172 Hilltop Road
Windermere, British Columbia
Charming Cottage Retreat with Mountain Views & Baltac Beach Access Discover this cozy and beautifully updated home cottage nestled in a peaceful setting with exclusive access to Baltac Beach. Perfect for year-round living, an investment property, or as a relaxing retreat, this inviting property offers warmth, space, and stunning surroundings. Step inside to a welcoming main floor highlighted by a classic wood-burning fireplace, perfect for curling up on cool evenings. The expansive master bedroom is a true sanctuary, complete with a private en-suite and a large walk-in closet for your comfort and convenience. The upper level features two additional bedrooms, ideal for family or guests, while the freshly finished basement adds even more living space, including a bedroom, full bathroom, and a family room—perfect for watching TV or just relaxing. Step outside and enjoy the large east-facing deck, where mountain views greet you every morning. The backyard also includes a detached bunky, great for kids or guests, a studio, or storage. This gem offers that ideal balance of rustic charm and modern functionality—all just a short walk from the shores of Baltac Beach on Lake Windermere. (id:60626)
Royal LePage Rockies West
83 Lakeside Drive
Grimsby, Ontario
Grimsby Bungalow with Lake views and In-Law Suite Potential Step into your own slice of modern cottage living overlooking green space and the Lake. This bright and airy 2+1 bedroom, 2.5 bathroom bungalow offers a cozy yet functional layout with a view that's hard to beat. Start your mornings with coffee on the covered front porch while you take in uninterrupted views of Lake Ontario, or spend evenings unwinding in the serene backyard, complete with a tranquil pond and a versatile shed perfect for a man cave, she shed, or creative studio. Inside, you'll find a warm, inviting atmosphere with an open concept, highlighted by a large front window that fills the space with natural light. The finished basement includes a kitchen, 4-piece bath, bedroom, and dry bar offering excellent in-law suite potential or space for guests. Car enthusiasts and hobbyists will love the heated garage, complete with heated flooring, 220V outlets, sub panel, and even a car hoist. Ideal for down-sizers or a small family, this home is located directly across from a park and ball diamond, with lakefront vibes and a strong sense of community. (id:60626)
Royal LePage NRC Realty
20 Rosanne Circle
Wasaga Beach, Ontario
Premium lot backing onto trail and green space. This Nipissing floor plan by Fernbrook Homes has 4 bedrooms, 3.5 washrooms and 3,157 sq ft. Step through the front double doors into to a spacious foyer. As you enter the home, you'll find open concept floor plan, with each room also having its own distinct space. The 12x14 dining room includes a servery, which leads into the kitchen and breakfast area. Kitchen is equipped with extra cabinets for additional pantry space. Cozy up in the family room with an electric fireplace and plenty of natural light. The main floor also includes a private 11x10 den, mudroom and 2pc washroom. Upstairs, the 21x14 primary bedroom has two walk-in closets and a 5pc ensuite. The second bedroom has a private 3pc ensuite with a glass shower. Third and fourth bedrooms share a 5pc ensuite. Laundry is conveniently located on the second floor with a sink, closet and plenty of space. Walking distance to the newly opened public elementary school and future public high school. Only minutes away from the beach! (id:60626)
RE/MAX By The Bay Brokerage
15 Barnesdale Avenue N
Hamilton, Ontario
ATTENTION INVESTORS & MULTIGENERATIONAL BUYERS! OVER $250,000 IN RENOVATIONS COMPLETED IN 2024 MAKE THIS 2.5 STOREY DETACHED BRICK HOME A RARE OPPORTUNITY IN HAMILTON'S VIBRANT STIPLEY NEIGHBOURHOOD. OFFERING THREE SELF-CONTAINED LIVING AREAS, EACH WITH A PRIVATE ENTRANCE, KITCHEN, BATHROOM, AND LAUNDRY. THIS VERSATILE PROPERTY IS IDEAL FOR EXTENDED FAMILIES OR THOSE EXPLORING MULTI-UNIT LIVING WITH POTENTIAL INCOME UPSIDE. UPGRADES INCLUDE: NEW ROOF(2024), FASCIA, SOFFITS, EAVESTROUGHS, ALL WINDOWS, 2 KITCHENS. 3.5 BATHROOMS, ELECTRICAL, PLUMBING, HVAC WITH OWNED FURNACE AND CENTRAL HEAT PUMP, RENTED TANKLESS WATER HEATER, FRESH INTERIOR/EXTERIOR PAINT, AND A FULL SUITE OF 2024 APPLIANCES (3 FRIDGES, 3 STOVES, 3 DISHWASHERS, 3 MICROWAVES, 3 WASHERS, 3 DRYERS). ALSO INCLUDES 4 CAR TANDEM PARKING. APPROX 2234 SQ FT OF FINISHED LIVING SPACE (1736 ABOVE GRADE + 498 FINISHED BASEMENT, AS PER MLS) CONFIGURED WITH THREE SELF-CONTAINED LIVING AREAS. IDEAL HOME BASED BUSINESS OPPORTUNITY; INQUIRE WITH CITY OF HAMILTON FOR PERMITTED USES. LOCATED IN ONE OF HAMILTON'S MOST WALKABLE AND CONNECTED NEIGHBOURHOODS, JUST STEPS FROM OTTAWA STREET'S VIBRANT RETAIL STRIP, KNOWN FOR ITS ANTIQUE SHOPS, FRESH MARKETS, CAFES AND RESTAURANTS. WALK TO GAGE PARK, THE BERNIE MORELLI RECREATION CENTRE AND TIM HORTON’S FIELD, OR EASILY ACCESS SCHOOLS, PLAYGROUNDS, PUBLIC TRANSIT, AND EVERYDAY ESSENTIALS. QUICK ACCESS TO THE 403, RED HILL PARKWAY, AND GO TRANSIT MAKE THIS AN IDEAL LOCATION FOR BOTH COMMUTERS AND LONG-TERM RESIDENTS. WHETHER YOU'RE ACCOMMODATING A LARGE HOUSEHOLD OR CONSIDERING FUTURE INCOME POTENTIAL, THIS HOME DELIVERS FLEXIBILITY IN A GROWING, HIGH-DEMAND AREA. (id:60626)
Royal LePage State Realty Inc.
2300 Silver Place Unit# 2
Kelowna, British Columbia
Unparalleled Privacy. Welcome to the gated community of Orchard Terrace! This spacious 3 bedroom, 3 bathroom home is perfectly private and unique. Located at the end of the road, with no neighbours to see behind or in front, Unit #2 has stunning vineyard and valley views, an open floor plan and high ceilings in the living area. This home has been well cared for and nicely updated. Kitchen appliances updated in 2017, washer and dryer in 2020, hot water tank in 2023 as well as newer electric blinds! Looking for that quiet yet central home? Take a stroll through the virtual tour, then book a showing! (id:60626)
Royal LePage Kelowna
215 Dewitt Road
Stoney Creek, Ontario
Welcome to this immaculate 4-bedroom, 2-bathroom carpet free backsplit. Situated in a family-friendly neighborhood, this home is close to schools, parks, shopping centers, and major highways, ensuring convenience for daily commutes and errands. Offering nearly 2,800 sq ft of total living space, this home provides ample room for families of all sizes. Featuring four generously sized bedrooms, an updated kitchen, updated bathrooms and modern lighting throughout. Great potential for an in-law suite with entry from the garage to the lower level. This property combines comfort, style, and practicality, making it an excellent choice for your next family home. Don't miss the opportunity to make this beautiful backsplit your own. Contact us today to schedule a viewing! (id:60626)
Realty One Group Insight
2402 4890 Lougheed Highway
Burnaby, British Columbia
Experience breathtaking views and a deck designed for entertaining in this stunning Concord Brentwood Hillside southeast corner unit. This 2 bedroom, 2 bathroom home delivers sweeping, unobstructed views of Metrotown from the south-east to the west. The expansive outdoor area features luxurious heated stone floor tiles, providing year-round comfort. The sought-after floor plan maximizes space by positioning bedrooms on opposite sides of the living room. Enjoy AC with a smart thermostat and a top-of-the-line kitchen featuring integrated Bosch appliances. oncord Pacific´s world-class amenities, including a gym, yoga studio, karaoke room, and both manual and automatic car wash facilities. Open House: Jun 14 (Sat) 1-3 PM (id:60626)
Sutton Group-West Coast Realty
RE/MAX Crest Realty
6315 Woodgrove Way
Duncan, British Columbia
The perfect family home in Maple Bay. Set on a .41 acre lot, this 5 bed, 2 bath home has so much to offer. Since 2020 there have been major upgrades including a new roof, heat pump, complete new septic system, kitchen, flooring, appliances, and more. The large level rear yard is a rare treat in this desirable area. Located within walking distance of Maple Bay Elementary, parks and transit yet only minutes away from endless hiking, biking, ocean beaches and town. The home has 3 bedrooms on the main upper level, living room, dining area, kitchen and a great multifunctional sunroom. The lower walk-out level has 2 bedrooms, living room with woodstove, a kitchenette, storage, mudroom/laundry room. There is also a workshop with more storage attached to the double carport. RV parking, vehicle access to the rear yard, mostly fenced, private. This is a great family home in a wonderful area. (id:60626)
Pemberton Holmes Ltd.
13 Jasmin Crescent
St. Catharines, Ontario
Sprawling mid centre modern south end bungalow set on a 1/4+ acre lot! Custom built by Wakil Construction in 1961 for one of their own family members. Lovingly cared for by them for more than 50 years before another family continued in its care. The main floor is a generous 2,300+ square feet and with the recently completed lower level it now offers an incredible total finished living space of over 4,000 square feet. You can feel the quality and craftsmanship - from its outside appeal to the moment you walk inside. A beautifully unique 3-sided wood-burning fireplace, flanked in angel stone, is the centerpiece of the living and dining rooms outfitted with hickory hardwood flooring. A large custom kitchen with maple cabinetry and granite countertops features high quality Miele and GE Monogram appliances. The four season sunroom, located off the formal dining room, adds a quiet and restful main floor space to relax and unwind. 4 spacious main floor bedrooms, all with pitched ceilings and extensive windows, including the primary with 3 piece ensuite. The open concept lower level offers rec room, home theatre and exercise areas. There's also a 5th bedroom with 3 piece ensuite, a home office, finished laundry room plus workshop/storage/utility rooms. The side yard with patio plus a big backyard provide lots of room for a pool if desired with an extensive lawn area with room for gardens too! Multiple tree plantings by the current owner will increase privacy in the future. Double-car garage with direct home access plus room for 6+ cars in the driveway. Located on a quiet crescent that ends in a cul-de-sac, the neighbourhood is within close proximity to parks, trails, an excellent public school with a 8.4 Fraser ranking and Brock University. Shopping is available at the Pen Centre or Outlet Mall. Enjoy sports, arts, culture, and entertainment minutes away in downtown St. Catharines plus Niagara's wineries and microbreweries are all within a short drive. Exceptional value! (id:60626)
RE/MAX Hendriks Team Realty
697 Elsinore Road
South Bruce Peninsula, Ontario
Rare! A Nature lovers, hikers, and birders paradise! Consider this your hobby farm for horses or other animals. This surreal 79-acre property in the sought-after area of South Bruce Peninsula and close to Sauble Beach! Only a five-minute drive to the sandy South Sauble Beach and waterfront of Lake Huron. This property is one of a kind, with kilometers of trails throughout it. Imagine yourself sitting on the back deck enjoying the seemingly endless majestic views of the beautiful yard and gardens. This private property features a variety of mature trees and sits on a quiet road in a nice central location approximately a fifteen-minute drive to Southampton, twenty three minutes to Wiarton, thirty minutes to Owen Sound, twenty five minutes to Port Elgin and just over an hour to Tobermory. Additionally, this property has a recent full survey completed. Fibre optics cable now being installed on the roadway and seller will have hooked up - for high speed internet. (id:60626)
Keller Williams Realty Centres
77 Stoneledge Circle N
Brampton, Ontario
Beautiful Detached House W/Premium Lot Is For Sale In The Most Desirable Area In Brampton. This Well Appointed 3 + 1 Bedroom Plus 3 Bath Home Lends Itself To Living & Formal Dining. Its Entertaining With An Open Concept Kitchen & Breakfast. Finished Basement With Pot Lights, 3Pc Washroom, & New Flooring. Furnace & A/C Aprox 8 Yrs. Water Heater Owned. All Amenities Are Closed By. **EXTRAS** All Existing Appliances, All Existing Window Coverings & All Existing Light Fixtures Now Attached To The Property. ** This is a linked property.** (id:60626)
Trimaxx Realty Ltd.
773 Shetland Court
Oshawa, Ontario
First time offered for sale by original, proud owner! Located on quiet court in high-demand McLaughlin area. Pie shaped (pool-sized) professionally landcaped lot. Open concept Kitchen/Family room with walkout to patio (retractable awning with remote), fully fenced yard accessible by garden gates on both sides! Quaint Garden Shed! Eat-in gourmet Kitchen (with bay window overlooking garden) features granite countertops, Cathedral ceiling, skylight, tons of cupboard space, with pot drawers, pantry & centre island. Double Garage offers access to main floor Laundry/Mudroom.....as well as access to the (walk-up) basement; also accessible through separate side entrance of garage. Bonus: Unspoiled Basement, features rough-in for 3 pce bath, with builders' studs dividing basement space into 3 separate large areas, plus foyer area, under-stairs storage area, plus cold cellar. See the structure...& offering so much potential to finish as you wish! The Primary Bedroom has double entry doors, and a sitting-dressing room with large double closet. Relaxing, extra large Ensuite "Spa" with heated floors, Elegant vanities with pot lights, high-end "Neptune" Whirlpool bath with relaxing lights. This Ensuite oasis has WOW factor! Freshly painted Living room has French doors and overlooks covered Front Porch overlooking centre court. Formal Dining room has beautiful bay window. An amazing home for entertaining family & friends! All can Feel Welcome in this Special, & Spacious Home! Newer Shingles,(2017), newer Eavestroughs/Leaf guards (2021), newer gas fireplace insert with remote (2019). Location, Location, Location! (id:60626)
Right At Home Realty
139 Siebert Avenue
Kitchener, Ontario
This stunning 4-bedroom, 2.5-bathroom home offers luxurious finishes and exceptional value. Ideally located with direct GRT transit connections to Google offices, top Waterloo universities, and CF Fairview Mall. Currently leased at $3,400/month, with the flexibility of assuming tenants or vacant possession making it a perfect opportunity for both investors and end-users. Highlights include: Carpet-free living with elegant hardwood flooring throughout Large, sunlit bedrooms and a dedicated walk-in closet room in the primary suite Thoughtfully designed layout offering comfort, style, and functionality Whether you're looking for a solid investment or a move-in ready dream home, this property checks all the boxes. (id:60626)
Homelife/miracle Realty Ltd
47 Rockhaven Drive
Halifax, Nova Scotia
Beautiful 5 bedroom home nestled in the heart of a coveted neighborhood of Clayton Park. This delightful two-storey residence welcomes you with open arms. From the moment you step through the door, the warm ambiance and thoughtful design of this home become evident. So much to tell - this home caters to both family and guest needs. The well-appointed layout includes a large oak kitchen with a convenient island, perfect for culinary adventures, casual dining, four bedrooms, primary with ensuite, three more good sized bedrooms and full bath. Current den/office can be converted to a 5th bedroom. Unfinished lower level awaits your finishing touches. Home freshly painted, updated ensuite, new fridge 2024. With all the essentials in place, it's ready for you to move in and start enjoying the comforts of home. Just minutes away from Dartmouth, Downtown Halifax, or Bedford, this location offers the perfect blend of suburban tranquility and easy access to all amenities. NOTE: Seller is a licensed Realtor with NSREC. (id:60626)
RE/MAX Nova (Halifax)
257 Country Estate Drive
Vernon, British Columbia
Rare offering on Country Estate Drive of a beautifully updated 4 bedroom 3 bathroom walk-out rancher with an updated covered deck to enjoy the Okanagan weather and stunning views of the Vernon Golf Club, valley, and Swan Lake. Fully landscaped lot with irrigation. Double garage and stamped concrete driveway. Entering the main floor you’re greeted by gleaming hardwood floors, a fully updated kitchen, and an eating area leading to the covered deck with gas BBQ hookup. Separate dining room and living room. Large master bedroom with walk-in closet, and a renovated ensuite with heated floor. Another guest bedroom, renovated bathroom, and laundry are also on the main floor. Downstairs you have a family room with 2 more guest bedrooms, another renovated bathroom with heated floor, and approximately 300’ of unfinished space for great storage. More upgrades include a newer furnace, plumbing updated to PEX, main water line replaced, added skylight, deck railing and screens, heated bathroom floors, and much more! Fantastic location minutes to Vernon and all amenities, Kelowna Airport, and best of all a golf cart pathway down to Vernon Golf Club. This home is move in ready and quick possession is possible! (id:60626)
3 Percent Realty Inc.
711 Weir Crescent
Warman, Saskatchewan
This exceptional upcoming build by Taj Homes offers elegance, functionality, and unbeatable views of Legends Golf Course, all situated on a wide and deep premium lot in one of Warman’s most desirable locations. Step into a grand 14’ entryway that sets the tone for the upscale finishes throughout. The main floor features soaring 10’ ceilings and a sunlit open-concept design, anchored by a chef-inspired kitchen with custom cabinetry, quartz countertops, under-cabinet lighting, and a full stainless steel appliance package. Oversized windows frame the breathtaking golf course views from the dining and living areas, which are complete with a cozy fireplace. The luxurious primary suite offers peaceful golf course views, a spa-like ensuite with dual vanities, tiled shower, freestanding tub, and direct access to a spacious walk-in closet. A second main-floor bedroom or home office is conveniently located near a 4-piece guest bath. The massive triple-car garage—primed, heated, and equipped with a wall-mounted opener—leads into a well-designed mudroom/laundry area with tall cabinetry, quartz counters, and built-in storage. Downstairs, the fully developed basement offers three more spacious bedrooms, a full 4-piece bath, and a large open-concept living space featuring a wet bar with sink and bar fridge, second fireplace with custom cabinetry, and a dedicated games area—perfect for entertaining or relaxing. Additional features include: Wide & deep premium lot facing Legends Golf Course, Large covered Duradek deck, Designer lighting package, Triple-pane windows, High-end millwork and cabinetry throughout, Energy-efficient construction. Dont miss out on this property with customization potential!! Note: Photos are from a previous build. Finishes, colours, and property lines may vary. Boundaries to be verified by survey. Estimated possession in ~6 months. Contact your REALTOR® today! (id:60626)
RE/MAX Saskatoon
4934 Trafalgar Road N
Erin, Ontario
A once-in-a-lifetime opportunity to own this truly unique property! Tucked away on a private lot in the charming hamlet of Ballindafad, this beautifully upgraded 3-bedroom, 2.5-bathroom bungalow offers the perfect blend of style, comfort, and seclusion. Set well back from the road, the home features a long driveway with ample parking and is surrounded by mature trees on all sides, providing exceptional privacy. Ideal for entertaining, both sides of the home boast expansive concrete patios. The property is nestled among other character-filled homes and multimillion dollar estates, adding to its exclusivity and appeal. Inside, you'll find a spacious, fully renovated kitchen outfitted with modern finishes, quartz countertops, and high-end smart stainless steel appliances. The open concept living and dining area is filled with natural light, creating a warm and welcoming space for family and guests. The main level includes three generously sized bedrooms and two full bathrooms. The finished basement offers additional living space, perfect for recreation or storage, and includes a convenient half-bathroom. Additional highlights include a double car garage with extended depth perfect for extra storage or workshop space. 12 minutes to Georgetown or Acton GO. Walking distance to the Ballinafad Community Centre & Park. 15 minutes to Highway 401. This is more than just a home; it's a rare opportunity to own a private retreat in a prestigious community. Dont miss out! (id:60626)
Sutton Group - Realty Experts Inc.
1231 Graham Clapp Avenue
Oshawa, Ontario
A stunning 4-bedroom, 3-bathroom home in Desirable Taunton Neighbourhood!. This property features a spacious master bedroom with an ensuite, his-and-hers walk-in closets, and a relaxing soaker tub. Enjoy the convenience of new stainless steel appliances, including a washer and dryer, stove, microwave, and dishwasher. The home includes a second-floor laundry room and is brightened by pot lights and large windows that fill the space with natural light. Freshly painted throughout, it also boasts a recently renovated second full bathroom. Conveniently located near a variety of amenities, including Durham College, Ontario Tech, Walmart, Cineplex, and Winners, with easy access to public transit and highways 407 and 401. (id:60626)
RE/MAX Real Estate Centre Inc.
586 Wilson Mountain Road
Oliver, British Columbia
Expansive views over Oliver and Tuc-el-nuit Lake from this beautiful Okanagan retreat with loads of parking and room for a shop on a fully private one acre lot. The combination of cycling and running from your back door makes this an ideal property for a triathlete, perfect place to work from home, or to enjoy your tranquil retirement! This custom built home has loads of natural light, views from every room, and beautiful outdoor living space! Built in 2007 with efficiency in mind, this stunning home features ICF construction, radiant in-floor heat throughout, separate heat pumps with ductless heating/cooling for comfort on both levels, polished concrete floors, tongue and groove pine vaulted ceilings above with nine foot ceilings below, large wrap-around deck, and an amazing outdoor garden space with a variety of fruit trees. You will love the open main floor layout, featuring a large living room with adjacent dining area accessing the beautiful wrap-around deck to take in the panoramic views, spacious Ellis Creek kitchen with ample counter space and storage, large primary bedroom, and four piece main bathroom. The lower level features a spacious rec-room, covered patio, large second bedroom, three piece bathroom, oversized laundry/hobby room, and extra storage in the utility room. Call the Listing Agent for more details. (id:60626)
RE/MAX Penticton Realty
135 Kent Street
Cambridge, Ontario
Step into this beautifully renovated bungalow that seamlessly blends modern comfort with timeless charm. The spacious main floor boasts a large primary bedroom paired with an impressive primary bathroom featuring a luxurious walk-in shower, a separate soaking tub, and elegant finishes throughout. Two additional bedrooms and a stylish 4-piece bathroom offer ample space for family or guests. The heart of the home is the spacious kitchen, complete with a large island, ideal for entertaining or casual dining. Step out to the screened-in patio, perfect for enjoying the outdoors in comfort and privacy. The fully finished basement provides a generous family room, an additional bedroom, a convenient 2-piece bathroom, and plenty of storage. Outside, you'll find an oversized detached garage -- a hobbyists dream -- featuring heat, a gas hookup, and a separate electrical panel for welding. The extended driveway offers plenty of parking for multiple vehicles or a trailer. Updates include furnace and A/C 2016, central vac and water softener 2018, windows, doors and patio door 2016, kitchen 2022, basement 2023, driveway 2020, roof 2015, garage 2019 and primary en-suite 2021. This property has everything you need and more -- move in and start living your dream today! (id:60626)
Pc275 Realty Inc.
1927 West Park Lane
View Royal, British Columbia
Nestled within a serene and exclusive enclave backing directly onto Thetis Lake Park, this immaculate 3-bedroom, 3-bath corner townhome offers approximately 1,751 sq.ft. of thoughtfully designed living space. Situated in West Park at Thetis, this home is a perfect blend of refined living and natural tranquility. Enjoy luxury finishes throughout, including quartz countertops, upgraded appliances, a spacious soaker tub with a tranquil forest backdrop, double-sink ensuite with heated floors, walk-in closet, cozy gas fireplace, and a large garage with a low maintenance flat backyard that has been upgraded with turf and a brand new patio deck. Enjoy superior comfort and efficiency with gas-fired on-demand hot water and a Rinnai direct-vent ductless gas heating system. Step just beyond your doorstep for access to picturesque trails, swimming, and paddling at Thetis Lake, with the Galloping Goose Trail nearby for effortless cycling or walking. An exceptional opportunity to own a quality-crafted home in a rare natural setting — with the added advantage of low strata fees. All this, only minutes to Westshore amenities and a short drive to downtown Victoria. (id:60626)
Macdonald Realty Victoria

