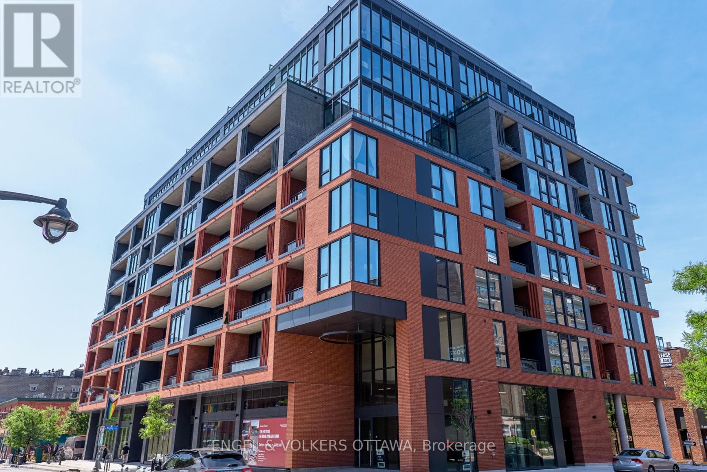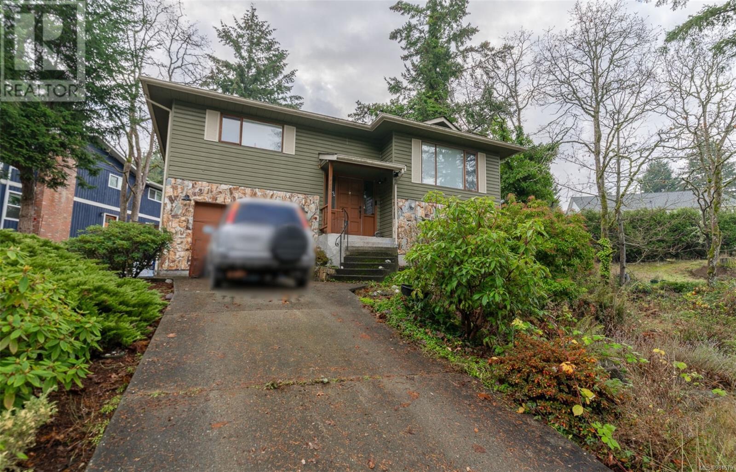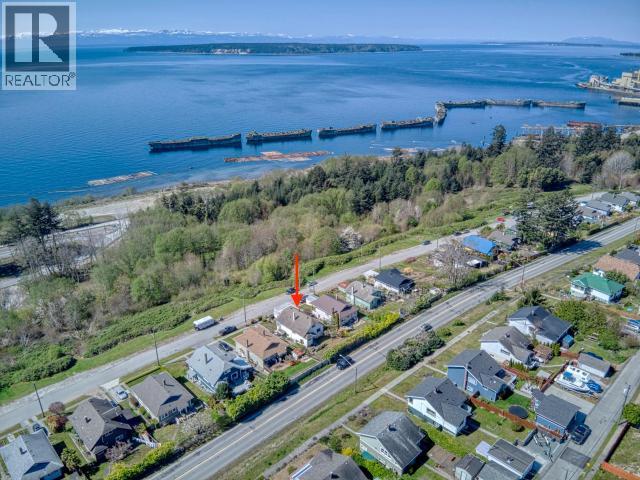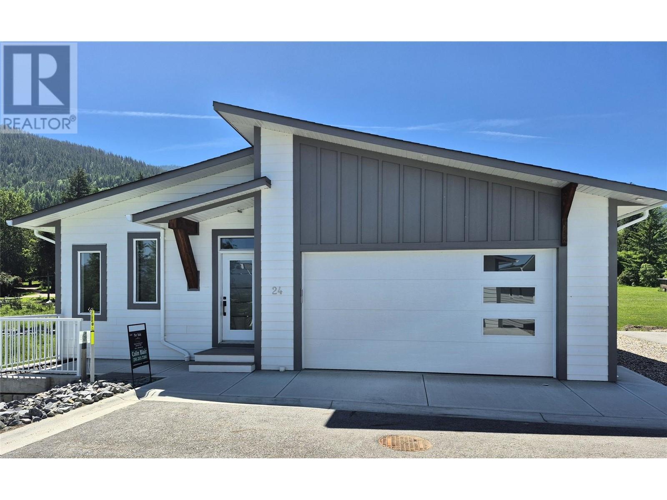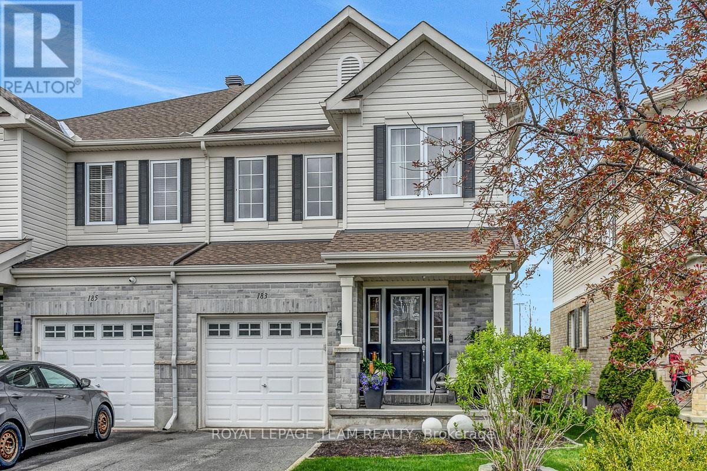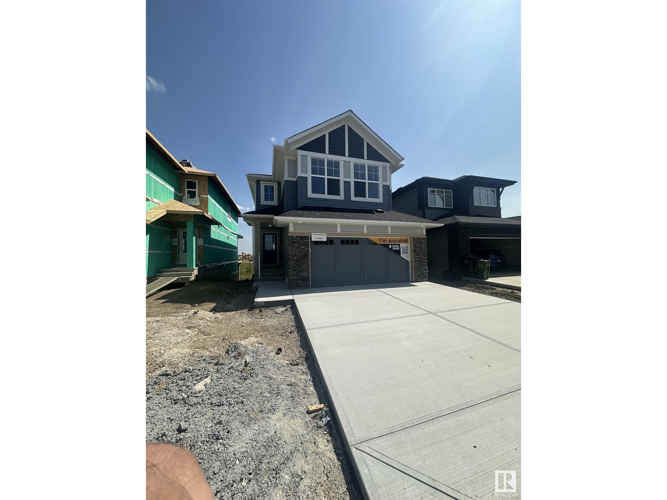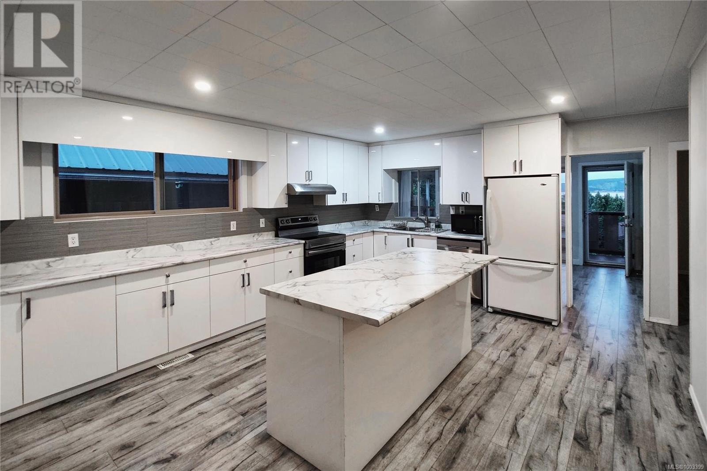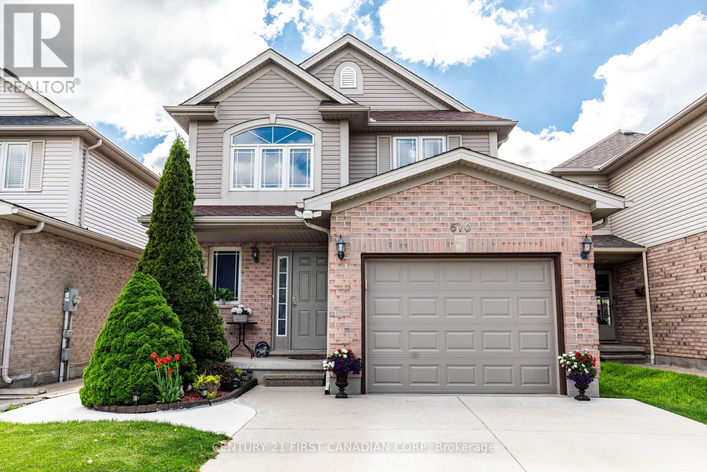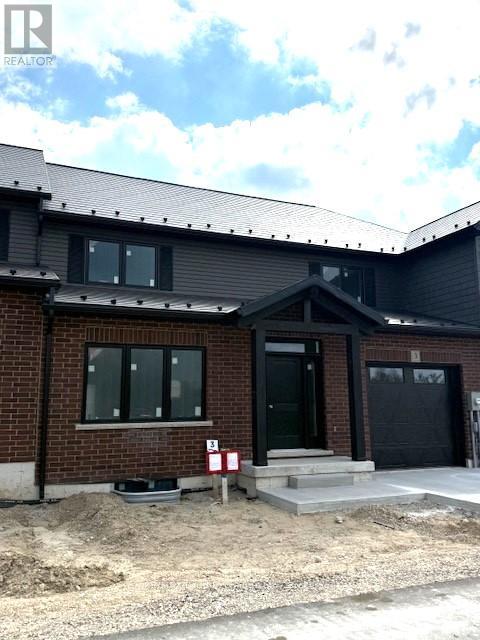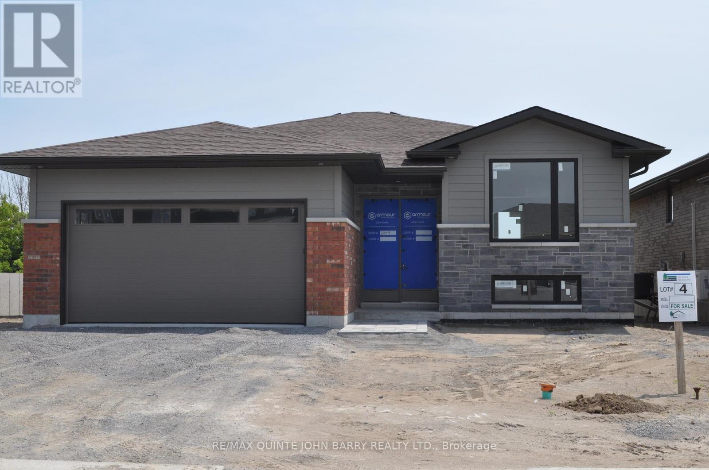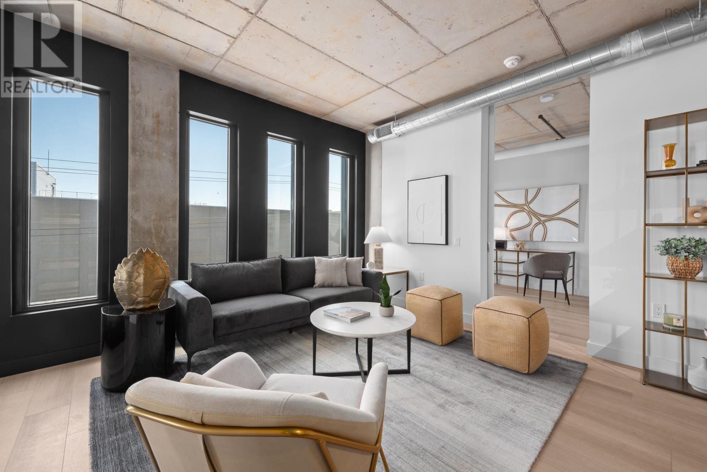205 Thames Way Unit# 22
Hamilton, Ontario
The wait is over!!!! HAMPTON PARK by DiCENZO HOMES is OPENING THEIR DOORS & INVITING YOU INSIDE to our FREEHOLD TOWNES located in the MOUNT HOPE neighbourhood of HAMILTON. UNIT #22 is a FULLY FINISHED INTERIOR TOWNE, 1430 SF with a BRICK, STUCCO & STONE front exterior. Open the door & “glorious grey” VINYL PLANK FLOORING leads you to a WIDE OPEN CONCEPT LIVING, DINING & KITCHEN AREA. A DETAILED CHEF’S KITCHEN invites you to explore & enjoy the “well thought out” details by our DESIGN TEAM boasting UPGRADED WHITE SHAKER STYLE CABINETRY with SOFT CLOSE DOORS, SUBWAY TILE BACKSPLASH, DEEP UPPER FRIDGE CABINET & STONE COUNTERTOPS that wrap around and are completed with a BREAKFAST BAR. Perfect for kids doing homework or an extension of the ENTERTAINMENT SPACE. This UNIT is WIDER than most TOWNES & allows for a COZY SECTIONAL & additional pieces. When it’s time to relax, head up the OAK STAIRS to 3 SPACIOUS BEDROOMS & a PRIMARY BEDROOM worth closing the door & escaping for a while. A LARGE WALK-IN CLOSET & an ENSUITE with full size GLASS FRONT SHOWER complete with SHOWER NICHE, POTLIGHT & STONE COUNTERTOPS. This TOWNE is ready to be YOURS in a SNAP… move in “IN 30, 60 or 90 DAYS!” (id:60626)
Coldwell Banker Community Professionals
202 - 10 James Street
Ottawa, Ontario
Experience elevated living at the brand-new James House, a boutique condominium redefining urban sophistication in the heart of Centretown. Designed by award-winning architects, this trend-setting development offers contemporary new-loft style living and thoughtfully curated amenities. This stylish 2-bedroom suite spans 863 sq.ft. of interior space and features 10-ft ceilings, tall windows, exposed concrete accents, and a private balcony. The modern kitchen is equipped with a sleek island, quartz countertops, built-in refrigerator and dishwasher, stainless steel appliances, and ambient under-cabinet lighting. The primary bedroom, complete with an en-suite bathroom, ensures privacy and comfort. The thoughtfully designed layout includes in-suite laundry and a second full bathroom with modern finishes. James House enhances urban living with amenities including a west-facing rooftop saltwater pool, fitness center, yoga studio, zen garden, stylish resident lounge, and a dog washing station. Located steps from Centretown and the Glebe's finest dining, shopping, and entertainment, James House creates a vibrant and welcoming atmosphere that sets a new standard for luxurious urban living. On-site visitor parking adds to the appeal. Other suite models are also available. Inquire about our flexible ownership options, including rent-to-own and save-to-own programs, designed to help you move in and own faster. (id:60626)
Engel & Volkers Ottawa
1488 Kingsview Rd
Duncan, British Columbia
Step into the open-concept main floor, featuring a stunning granite kitchen island, oak cabinets, and a blend of tile and hardwood flooring. The upper level includes two spacious bedrooms, one of which is a primary suite with an ensuite, along with a main bathroom. The fully finished lower floor boasts two additional bedrooms, a laundry area, and garage access. Modern updates include new interior doors, stylish light fixtures, and fresh carpeting in the bedrooms. Outside, the property truly shines. The private backyard is a serene retreat with raised flower beds, in-ground sprinklers, and hardscaping. A second driveway provides easy access to the backyard, while RV parking adds convenience. The woodshed and fully fenced yard ensure both functionality and privacy. Located near tennis courts, great schools, hiking trails, Maple Bay Marina, and more. Schedule your viewing today! Reach out to Andrea Gueulette at (250) 616-0609 for more details! (id:60626)
Royal LePage Nanaimo Realty Ld
5438 Laburnum Ave
Powell River, British Columbia
AMAZING OCEAN VIEW and sunsets from this Townsite home on one of Powell River's most desirable streets. Massive deck to enjoy the ever changing view and large powered shop with 220 plug to tinker in. Many valuable upgrades including new forced air heat pump, 2023 gas hot water tank, powered blinds and more! Beautiful Woodworks custom oak kitchen plus big bright living room, full bath, laundry and one bedroom all on the main level. Upstairs has been developed into a large primary bedroom with a great ocean view, third bedroom and storage. Walkout daylight basement has tons of potential, with a nice view, high ceilings and bathroom. This classic home has been in the family since 1954 and pride of ownership shows with the beautifully maintained home and award winning gardens with fruit trees in a fenced yard. You are walking distance to Henderson and Brooks schools, recreation, trails and beaches. You are going to love this lovely home with the million dollar sunset views. (id:60626)
Royal LePage Powell River
11 Heritage Circle
Cochrane, Alberta
Welcome to this stunning home in Cochrane offering over 2,200 SF of living space. This incredible home is finished top to bottom with beautiful modern finishes and the perfect layout for growing and large families. 3 Full bedrooms, Two and a half bathrooms, office and an enormous Bonus room. Bright and well lit with 9' ceilings and located on a quiet road with breath taking mountain views make this home a standout it growing Cochrane. Step on to the main floor which offers a huge open concept kitchen with a massive island, spacious dining room and fireplace lit living room. Not to mention the private office on the main floor for the professionals and an added guest bathroom. The finishes in this home are beautiful and its evident from the photos. The kitchen has Bone white shaker cabinets, pearl sheen countertops and sleek subway style backsplash. The living room has a clear stone fireplace with Bluetooth audio and speaker against an Azure blue mantel. Milk glass doors in the office give it the privacy needed for professionals when working from home and the floor is adorned with dessert gold vinyl flooring providing the home with a warm atmosphere. Upstairs is just as impressive. The bonus room is a staggering 20 x 15 feet! Fitting several couches, tables, and even desks for additional office space as well as entertainment. The master bedroom is complete with a walk in closet and a 5 piece ensuite bathroom. The Ensuite comes complete with "his and hers" vanities, deep soaker tub and oversized custom shower. Lush carpets on the second floor provide the second floor with perfect comfort. Mas sive Vinyl windows pour light into the spacious living space. The HRV system in the home provides constant clean air circulation to keep the air quality high to compliment the mountain air of Cochrane. The exterior has a royal presence with Navy Blue Vinyl siding, board and batten and rustic wood grain features to round out the long lasting and durable exterior. The basement is wide open and briming with potential and has its own separate entrance. Dont miss your chance to own this beautiful home in Cochrane with local access to skiing, hiking, horseback riding, and camping. A robust economy, Alberta mountains and one of the most affordable places in AB. Location, size, and finishes. This home is a gem. (id:60626)
Century 21 Bravo Realty
4 Indian Pond Drive
Conception Bay South, Newfoundland & Labrador
To Be Built- Welcome to 4 Indian Pond Drive—an executive two-story home featuring breathtaking ocean views over Conception Bay. Perched right on the water’s edge, this stunning property offers private access to Indian Pond which leads directly into Conception Bay, with the opportunity to add a private wharf for the ultimate waterside lifestyle.The main floor’s open-concept layout, accentuated by 9-foot ceilings, is designed for comfort and luxury. The gourmet kitchen boasts a large sit-up island and walk-in pantry, seamlessly connected to a dining area and cozy living room. Large windows and a sliding patio door lead to an oversized patio, perfect for enjoying your morning coffee or taking in Conception Bay's captivating sunsets. On the impressive second floor, you’ll find three spacious bedrooms and two full bathrooms. The primary bedroom includes a walk-in closet with an upgraded organizer and a serene ensuite featuring a custom shower and double vanity. The two additional bedrooms provide ample space, ideal for a growing family or a home office. A conveniently located second-floor laundry room adds extra comfort and ease. The walk-out unfinished basement offers endless possibilities for future development. Thoughtfully designed with luxury and practicality, this home will be crafted with the highest-quality finishes and generous allowances for cabinetry, flooring, and lighting, allowing you to fully customize each detail. Exterior upgrades include black windows and doors, adding a modern touch to this already striking property. The lot also provides convenient rear yard access, with the option to build a detached garage, making it easy to complete your dream property setup. Don’t miss out on this rare gem, offering ocean views and private pond access—an opportunity that doesn’t come along often. 10 Year Atlantic Home Warranty. HST included in list price to be rebated to vendor on close. (id:60626)
Exp Realty
6 Noble Court
Amherstburg, Ontario
Escape the ordinary and embrace tranquil living in this stunning raised ranch in the heart of Amherstburg. Conveniently located near key amenities, public transit, major arterial roads, schools and parks, this home is a must see. Nestled in the heart of Kingsbridge neighborhood this newly built raised ranch is a perfect home for first time home buyers. The open concept layout seamlessly connects the living room, dinning area and a modern kitchen, creating an ideal space for entertaining guests or simply relaxing with family. Step outside the kitchen area right on to a covered deck to enjoy the evening. This property boasts a huge lot with no rear neighbors. Spacious master suite with walk-in closet, main floor also features a main bath and 2 generous bedrooms. The unfinished basement offers endless possibilities for customization. So don't miss your chance to make this exquisite property your adobe. (id:60626)
Deerbrook Realty Inc.
5 Sherwood Pkwy
Sault Ste. Marie, Ontario
Modern. Functional. Thoughtfully Designed. Discover the Barolo Model a beautifully crafted 1,280 sq ft bungalow by SLV Homes, designed for modern living. Step through the covered front porch into a welcoming foyer that opens to a bright open-concept layout—ideal for both entertaining and everyday comfort. At the centre is a custom kitchen with a large island, perfect for casual dining and social gatherings. The dining and living areas flow seamlessly, with patio doors leading to a spacious back deck—perfect for morning coffee or summer barbecues. The main level features 9-foot ceilings and includes three bedrooms, including a primary suite with a walk-in closet and a private ensuite with a walk-in shower. A four-piece bathroom is conveniently located between the two additional bedrooms. The finished rec room offers extra space for a family room, games area, or home theatre. The basement also includes ample storage, laundry, and mechanical areas—and is roughed-in for a 3-piece bath and possibility for future bedrooms. Additional features include a high-efficiency gas furnace, central A/C, and an attached 1.5-car garage for added convenience and storage. Built by SLV Homes – where quality meets lifestyle. (id:60626)
Exit Realty True North
1840 10 Street Sw Unit# 24
Salmon Arm, British Columbia
New home in new subdivision located down popular 10th Street SW in Salmon Arm, just down from the Piccadilly Mall. This 2700 sqft. home with large double car garage sits all by itself at the end of the development with no homes surrounding it. This Rancher style home has 3 bedrooms and a den, Master bedroom on the main floor with large open concept living/kitchen with oversized island with quartz counters, walk-in pantry, custom cabinets, quartz counters in kitchen, quality vinyl plank flooring, cozy gas fireplace, large covered deck with nice fully fenced landscaped back yard. Fully finished basement that is bright and open, nice sized recroom, another 2 bedrooms and large storage area. This home has 9 ft ceilings throughout! Perfect home for retirees or empty nesters. Price includes fully finished home, kitchen appliances and fully landscaped. Low monthly strata fees of only $83 include, snow and landscaping. Won't last long, call me to view! (id:60626)
Homelife Salmon Arm Realty.com
1123 Secord Avenue
Ottawa, Ontario
Welcome home to 1123 Secord Ave! This home has been well-maintained throughout the years. A beautiful all-brick bungalow, within walking distance to Bank Street, Heron Road, and Billings Bridge. Finished basement with large rec room, additional bedroom, laundry / utility room. Well landscaped property with 2 garden beds for the avid gardener. Detached oversized garage and shed provide extra storage for all your seasonal items & outdoor gear. Plenty of parking for the entire family. Close to shopping centers, restaurants, transit, parks, & recreational facilities. Commuting is a breeze with convenient access to the O-Train and OC Transpo stops. The R3A zoning allows for various uses and there is potential to convert the basement into In in-law suite or secondary dwelling unit for family members or tenants. Flooring: Hardwood, Vinyl Laminate. Updates: Front door system 2024, Roof shingles 2017, Goodman gas furnace 2012, Windows 2008, Main electrical panel 200 amp, garage added 2022 60 amp ESA approved. Appliances sold in an"' as is where is condition" 48 hour irrevocable on all offers, please allow 24 hours notice for all showings. Book your showing today!! (id:60626)
Royal LePage Team Realty
183 Patriot Place
Ottawa, Ontario
Welcome to this bright, airy, and upgraded 3-bedroom semi-detached home with a bonus loft, located on a quiet cul-de-sac with no rear neighbours. This beautifully maintained property offers excellent curb appeal with a covered front porch and professional landscaping. Inside, you'll find an open-concept layout featuring diagonal-set hardwood flooring, a tiled entryway, and oversized windows that fill the space with natural light. The family room includes a gas fireplace and opens seamlessly to a stylish kitchen with stainless steel appliances, a breakfast bar, pot lighting, and custom cabinetry.Upstairs, the generous primary suite includes a walk-in closet and a private ensuite with an updated toilet. Two additional bedrooms, a full bath, a versatile loft space ideal for an office or playroom and a convenient second-floor laundry room complete the upper level. The semi-finished lower level offers a bright family room, ample storage, and a bathroom rough-in for future expansion.Step outside to a fully fenced backyard featuring a large sun deck and tall cedar trees for natural privacy. Additional highlights include California shutters, custom lighting, and inside access to the garage. Recent updates include a roof (2 years), toilets (2 years), kitchen sink and faucet (1 year), and fencing (5 years).Located just steps from schools, parks, trails, green spaces, shopping, transit, and more, this home offers the perfect blend of style, comfort, and convenience. (id:60626)
Royal LePage Team Realty
128 Gildersleeve Boulevard
Loyalist, Ontario
Welcome to this move in ready 3 bedroom, 3 bathroom bungaloft built by Kaitlin Corporation. This "Rowan" model features 1701 square feet, main floor primary bedroom with spacious walk-in closet and ensuite. Foyer features 18'ceilings which are open to 2nd floor loft. Main floor has9 foot ceilings, hardwood and ceramic, open concept kitchen with quartz counter-tops, walk in pantry and an extended eating bar all open to Living room/Dining Room. Laundry is conveniently located on the main floor. The main floor den is perfect for working from home. The hardwood staircase leads to den, 2nd and 3rd bedroom and 4 piece bath. Central Air is included. Come home to more at Aura in the village of Bath, where Lake Ontario's shores are just a stroll away. Walk to the water, explore waterfront parks, or rent a kayak at Centennial Park. With the Marina nearby, enjoy easy access to the award-winning Loyalist Country Club, charming restaurants, and trails like the Loyalist Parkway, perfect for cycling along the shoreline. Just minutes from wine country and the sandy beaches of Prince Edward County, and a short drive to Kingston or Napanee, Aura offers a lifestyle beyond the ordinary. We have three Aura model homes available for viewing! Join us for open houses every Saturday and Sunday from 2-4 PM. Our agent will meet you at 162 Purdy Rd, Bath, where you can tour any of the three models. (id:60626)
RE/MAX Rise Executives
74 Lakeshire Crescent
Cole Harbour, Nova Scotia
Welcome to 74 Lakeshire Cres - A Family Home in the Heart of Colby Village. Nestled in the sought-after, family-friendly community, this beautifully maintained two-storey home offers space, comfort, and convenience just steps away from top-rated schools and recreational amenities. The main level welcomes you with a bright front foyer leading into a spacious kitchen featuring granite countertops, updated birch cabinet doors, and original oak cabinetry -blending modern touches with timeless charm. Enjoy meals in the formal dining room or relax in the cozy family room, which opens through patio doors to a west-facing back deck - the perfect spot for evening sunsets, backyard BBQs, and access to the shed and fenced-in yard. This level also includes a convenient laundry area with a half bath, a front entry closet, den, and a large living room ideal for entertaining. Upstairs, you'll find a stunning hardwood staircase that leads to three generously sized bedrooms, including a spacious primary suite with a walk-in closet and a luxurious 4-piece ensuite bath featuring double sinks. A 4-piece main bathroom and a linen closet complete the upper level. The fully finished lower level offers even more living space with a versatile rec room, an additional bedroom, and a 3-piece bathroom - perfect for guests, teenagers, or a home office. This home is efficiently heated with electric baseboards and includes a ductless heat pump on all three levels for year-round comfort. Additional features include vinyl windows throughout, an air exchanger, central vacuum, walk out basement and an attached single-car garage. Outside, enjoy a fully fenced backyard with a fire pit area - ideal for summer nights with family and friends. Located within close walking distance to Astral Drive French Immersion Elementary and Junior High Schools, and close to Bissett Lake boat launch, scenic local trails that connect to the Salt Marsh Trail, Colby Village Pool, Tennis Courts and Cole Harbour Place. (id:60626)
Royal LePage Atlantic (Dartmouth)
703 130 Avenue Sw
Calgary, Alberta
**6200 SQFT CORNER LOT | 1244 SQFT BUNGALOW + OVER 1000 SQFT LEGAL BASEMENT SUITE | 6 BEDROOMS + 3 BATHROOMS | 4 PARKING SPOTS INCLUDED | $100K+ IMPROVEMENT | NO CITY'S TREE ON PROPERTY LOT | <1 MIN WALK TO C-TRAIN | 8 MINS WALK TO FISH CREEK PARK | DR. E. P. SCARLETT HIGH SCHOOL WALK ZONE** Welcome to 703 130 Ave SW and discover the perfect blend of value, convenience, and long-term potential in this exceptional Canyon Meadows bungalow. Nestled on a spacious 6,200 sqft regular-shaped CORNER LOT and zoned R-CG, this home offers an unbeatable opportunity for HOMEOWNERS, INVESTORS, or DEVELOPERS alike.Step inside to find a bright and welcoming main level boasting 1,244 sqft of developed space, including 3 generous BEDROOMS and 1.5 BATHROOMS. The half bath is ENSUITE to the Primary Bedroom. Downstairs, a fully developed, LEGAL BASEMENT SUITE adds over 1,000 sqft of additional space with its own 3 BEDROOMS and 1 FULL BATH—ideal for mortgage assistance through a “live up, rent down” scenario or multi-generational living. With R-CG zoning, you also have the option to rent both units independently for maximum cash flow or explore future redevelopment opportunities. **The LIST OF IMPROVEMENT is attached to this listing. Please contact your realtor or listing agent for this list.**Parking is a breeze with an attached single-car garage, a long private driveway, and a two-car carport, providing a total of 4 PARKING SPOTS. Outdoors, the corner-lot setting ensures extra yard space and abundant natural light, perfect for summer barbecues or gardening.LOCATION couldn’t be better: it’s LESS THAN 1 MIN walk to the Canyon Meadows C-Train station for an effortless downtown commute, and just an 8 MINS stroll to the scenic trails of Fish Creek Provincial Park. Families will appreciate being within the WALKING ZONE for Dr. E.P. Scarlett High School, known for its outstanding programs and facilities and also ranked by Fraser Institute as TOP HIGH SCHOOL in entire Alberta! In MOVE- IN READY condition, this bungalow allows you to start enjoying city conveniences and parkland serenity immediately, while the LEGAL BASEMENT SUITE income helps offset your carrying costs. Don’t miss your chance to own a versatile property in one of Calgary’s most sought-after SW neighborhoods—contact your favorite realtor today to book a private viewing! (id:60626)
Royal LePage Benchmark
4707 Kinney Rd Sw
Edmonton, Alberta
LOCATION! Welcome to Excel Homes NEW in sought after KESWICK - partial WALKOUT The Rosewood. With nearly 2300SF of living space BACKING ONTO the storm POND, upon entering your are greeted with 9 FT CEILING, LVP flooring, A main-floor bedroom and full bathroom. The main floor features an UPGRADED kitchen, complete with crown moulding, an extended island, QUARTZ COUNTERS 42 chimney hood fan with a tiled backsplash, SS appliances built-in microwave with trim kit & walk-through pantry. There's a spacious great room and dining nook. Step outside to the REAR DECK, with BEAUTIFUL POND VIEWS. Upstairs, the central bonus room acts as a natural divider, offering optimal privacy between the primary suite and the additional bedrooms. The upgraded ensuite features a soaker tub, a shower unit and a dual-sink vanity. Completing the 2nd floor are two additional BR, full bath, and laundry. EXTRA 2 FT WIDER GARAGE, GREEN BUILT w/HRV, Ecobee thermostat, & more. SEPARATE ENTRANCE for future 2 BEDROOM LEGAL SUITE rough in. (id:60626)
Century 21 Signature Realty
36 Sunnybrae Avenue
Halifax, Nova Scotia
Pride of ownership is evident in this gorgeous 2-storey home, perfectly located on a quiet street bordering Halifaxs sought-after west end. Featuring a legal secondary suite on the lower level, this home offers an excellent opportunity for multi-generational living or rental income to help offset your mortgage. The garage could also be turned into a third unit for more potential. The property boasts beautiful curb appeal, with a newly updated front porch, vinyl handrails, siding, and fresh landscaping. Inside, the main level offers a spacious living room, renovated kitchen with Silestone quartz countertops and an island, a separate dining room, and convenient main-floor laundry. Upstairs, youll find three sizeable bedroomstwo with walk-in closetsand a full bathroom. The fully finished lower-level suite includes two bedrooms, a bright living room, and an eat-in kitchen, making it ideal for family or tenants. Outdoor living is just as inviting, with a private backyard deck, a large yard perfect for kids and pets, and a 24 x 20 wired, heated outbuilding currently used as a home office and entertainment space. Additional features include a paved driveway with 130 feet of parking space, a double-stall insulated and heated garage with an attached shed, and numerous updates such as new flooring, half the windows replaced, a newer roof (2016), and garage shingles (2023). Close to excellent schools, all amenities, and just minutes from downtown Halifax, this home is a rare find in a prime location. (id:60626)
Keller Williams Select Realty
36 Sunnybrae Avenue
Halifax, Nova Scotia
Pride of ownership is evident in this gorgeous 2-storey home, perfectly located on a quiet street bordering Halifaxs sought-after west end. Featuring a legal secondary suite on the lower level, this home offers an excellent opportunity for multi-generational living or rental income to help offset your mortgage. The garage could also be turned into a third unit for more potential. The property boasts beautiful curb appeal, with a newly updated front porch, vinyl handrails, siding, and fresh landscaping. Inside, the main level offers a spacious living room, renovated kitchen with Silestone quartz countertops and an island, a separate dining room, and convenient main-floor laundry. Upstairs, youll find three sizeable bedroomstwo with walk-in closetsand a full bathroom. The fully finished lower-level suite includes two bedrooms, a bright living room, and an eat-in kitchen, making it ideal for family or tenants. Outdoor living is just as inviting, with a private backyard deck, a large yard perfect for kids and pets, and a 24 x 20 wired, heated outbuilding currently used as a home office and entertainment space. Additional features include a paved driveway with 130 feet of parking space, a double-stall insulated and heated garage with an attached shed, and numerous updates such as new flooring, half the windows replaced, a newer roof (2016), and garage shingles (2023). Close to excellent schools, all amenities, and just minutes from downtown Halifax, this home is a rare find in a prime location. (id:60626)
Keller Williams Select Realty
18 Gillespie St S
Nanaimo, British Columbia
Sharply Priced Family Home: Introducing a beautifully renovated home that offers breathtaking ocean views and a wealth of modern amenities. This exceptional property features 4 bedrooms, 3 bathrooms, a spacious kitchen, and an in-law suite. The home has been fully renovated with new cabinets, countertops, paint, flooring, and appliances—there are simply too many updates to list. Enjoy the stunning ocean vistas or take advantage of the one-bedroom basement suite for added flexibility. Situated on a 0.19-acre lot, the property includes a generous 780 sq. ft. garage, ample parking, and air conditioning for year-round comfort. This property is not only a dream home but also a savvy investment opportunity. The main residence has the potential to rent for $2,500 per month, with the suite fetching an additional $1,250 per month. An extra 8,000 sq. ft. lot and garage/shop further enhance the appeal, making this the epitome of coastal living. All measurements are approximate and should be verified if critical to the purchase. Don’t miss out on this exceptional opportunity! (id:60626)
Sutton Group-West Coast Realty (Nan)
2235 194 St Nw
Edmonton, Alberta
Searching for your new DREAM HOME? LOOK NO FURTHER…This STUNNING “Hemsworth” model by HOMES BY AVI is MOVE-IN-READY! Welcome to picturesque River's Edge, a community filled w/hiking trails, beautiful natural scenery & nearby North Saskatchewan River. When you need to venture elsewhere in the city, no problem, the Anthony Henday is just minutes away! Much desired floor plan for today’s modern family, boasting 4 spacious bedrooms, (FULL BED & BATH ON MAIN LEVEL), open-to-below upper-level loft style family room & full laundry room. SEPARATE SIDE ENTRANCE w/concrete walkway for future basement development. Welcoming foyer transitions to open concept GREAT ROOM that highlights magnificent window wall, electric fireplace, pot lights & gorgeous luxury vinyl plank flooring. Kitchen is anchored by extended eat-on centre island, quartz countertops, dinette nook, abundance of cabinetry & built in microwave. Double attached garage w/walk-thru mud room-pantry-kitchen. Deck w/BBQ gas line on traditional lot!!! A++ (id:60626)
Real Broker
8 Horsburgh Drive
Berwick, Nova Scotia
With its timeless architecture, lush gardens and beautifully landscaped grounds, 8 Horsburgh Drive offers classic elegance in a true story book setting. Situated on over an acre lot complete in the heart of Berwick, this spacious and lovingly maintained 4 bedroom, 2,5 bath home is full of charm, character and modern convenience. Step inside to find 9 foot ceilings, renovated kitchen , bathrooms and a flowing layout designed for comfortable living. The main level features a formal dining room , welcoming living spaces, a sun-filled den, dedicated office and an exercise room. Plenty of space for both quiet moments and entertaining. Upstairs, the stunning primary suite offers a peaceful escape with a walk- in closet and a spa inspired ensuite with a soaker tub. Outside enjoy your own private oasis with a sparkling pool, fruit trees ,vibrant gardens and irrigation system to keep your lawn green and healthy. A 2 car attached garage and 2 car detached garage provide ample storage for vehicles, toys and workspace. Ideally located just a short walk to amenities with quick access to highway 101 and only 20 minutes to CFB Greenwood and just over an hour to Halifax. This home offers the perfect blend of serenity and convenience. 8 Horsburgh Drive isn't just a place to live but a place to love. (id:60626)
Royal LePage Atlantic (New Minas)
570 Cuthbert Circle
London South, Ontario
Welcome to 570 Cuthbert Circle in London's sought-after Summerside subdivision, an exceptional home offering 3+2 bedrooms, 3.5 bathrooms, and an attached 1 car garage and a lower level in-law suite. The main level features an open-concept kitchen with a tile backsplash, white appliances, and a seamless flow to the dining area and living room with hardwood floors, plus a convenient two-piece bath and stacked laundry. Upstairs, the primary bedroom offers a walk-in closet & private four-piece ensuite, while two additional bedrooms and another four-piece bathroom and laundry room provide ample space. The fully finished lower-level suite, with its own separate side entrance, includes a kitchenette, dining area, two bedrooms, three-piece bath, and dedicated laundry, ideal for multi-generational living or rental income potential. Outside, enjoy a fully fenced backyard with a large sun deck, convenient awning and a newer storage shed. This backyard is perfect for entertaining!!! Single car attached garage and double concrete driveway for ample parking. Concrete pathway to side entrance and backyard. Located in family-friendly Summerside, this home is conveniently close to parks, schools, shopping, and easy access to the 401 highway. (id:60626)
Century 21 First Canadian Corp
Unit 3 - 8 Golf Links Road
Kincardine, Ontario
Bradstones Construction is offering a $10,000 "Early Bird" Offer to the 1st two buyers to kick off this new exciting development. These upscale homes will contain all the expected amenities plus much more. The high efficiency GE hest pump with air handler, hot water tank with heat pump, combined with the upgraded insulation package will noticeably reduce your energy consumption costs. You will enjoy the added features like 9 ft. ceilings, quartz counter tops, slow close cabinets and dual flush toilets. Compare the room sizes you will get in this 2036 sq.ft home. Ask for your copy of all the features on the Schedule A "finishing and material specifications". Full Tarion home warranty protection is included. Buyer selections on finishing materials may be available if not already ordered and installed by builder. This is a "vacant land" condominium with a $180 per month fee to cover common amenities. Buyers will have full "free hold" ownership of their lot and home. Call now to get the best selection. Some photos are Artist Rendering, final product may differ. (id:60626)
RE/MAX Land Exchange Ltd.
Lot 4 - 8 Parkland Circle
Quinte West, Ontario
NEW HOME UNDER CONSTRUCTION - The Linden Model in Phase 3 of Hillside Meadows offers the perfect blend of space and functionality. The 1,477 sq ft open concept floor plan is ideal for those who love a spacious and flowing layout, especially with the kitchen, dining area, and family room all seamlessly connected and offering access to the deck. The two spacious bedrooms, including the primary with a walk-in closet and 3 pc ensuite bath. The second bedroom and full 4 pc bath ensure that there is plenty of room for guests or family. Laundry is on the main level for added convenience. For those who need more space, the option to finish the lower level is a bonus, providing a rec room, 2 additional bedrooms, and an office/den space, along with another full bath. Overall, this home has the balance of comfort and practicality, whether you are looking to relax or need extra room for family or work. MODEL HOME AVAILABLE TO VIEW. (id:60626)
RE/MAX Quinte John Barry Realty Ltd.
310 5511 Bilby St Street
Halifax, Nova Scotia
C3 layout - PARKING AVAILABLE FOR PURCHASE. NRTH - A respectful nod to the country's coolest neighbourhood. The perfect fit: an 8 storey, boutique-sized condominium of only 71 units that tucks easily into the corner of Gottingen and Bilby, in Halifax's culturally eclectic North End. A streamlined counterpoint to its neighbours, and a welcome option for all those seeking stylish, modern living in the North End. An architectural gem in scale and visual appeal, NRTH's calmly contemporary exterior opens the way to interior where cool industrial finishes fuse with bright detail to create a warm, welcoming feel. MODERN. MINIMAL. STYLISHLY YOU. NRTH will be a zen-like gem: a handsomely elegant and mindfully modern addition to the community. Something so polished and bright, minimalist and clean, that it will shine on its own accord while also positioning itself quietly into the colourful, eclectic world of the North End. Construction is well underway and is projected to to be ready for occupancy in April 2025. *Condo fee is $0.49/sf. (id:60626)
Keller Williams Select Realty


