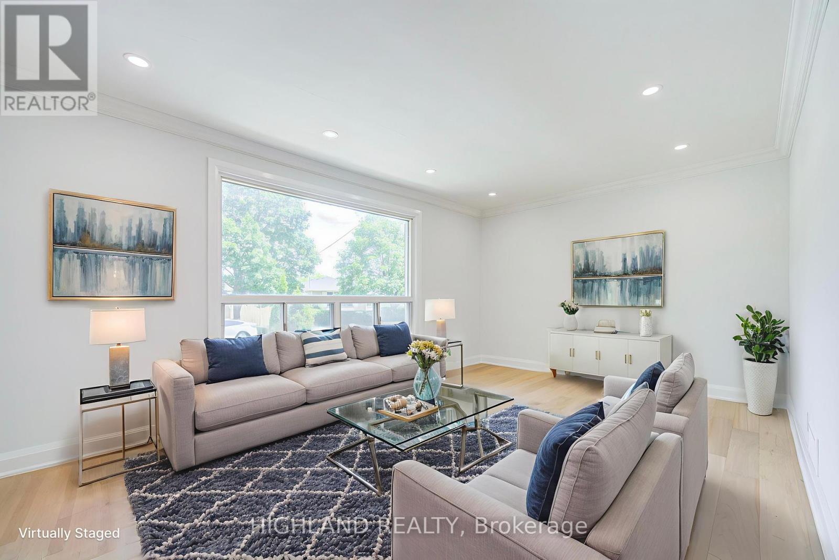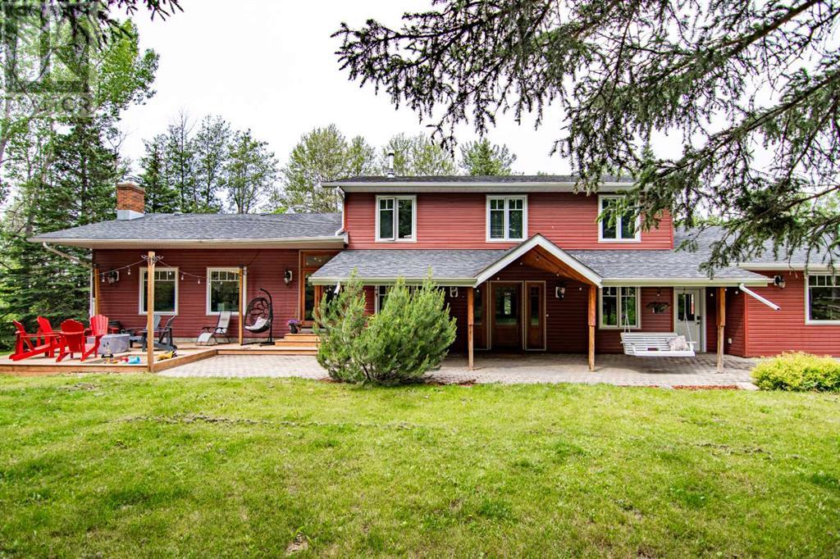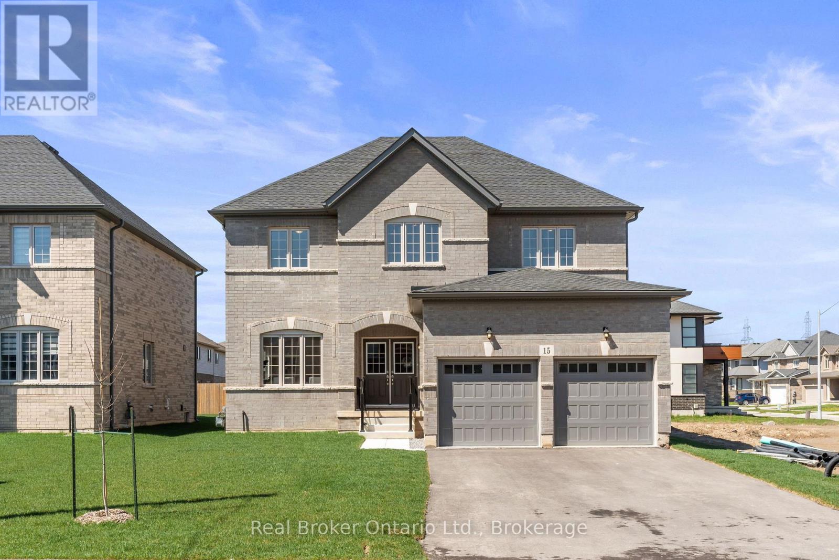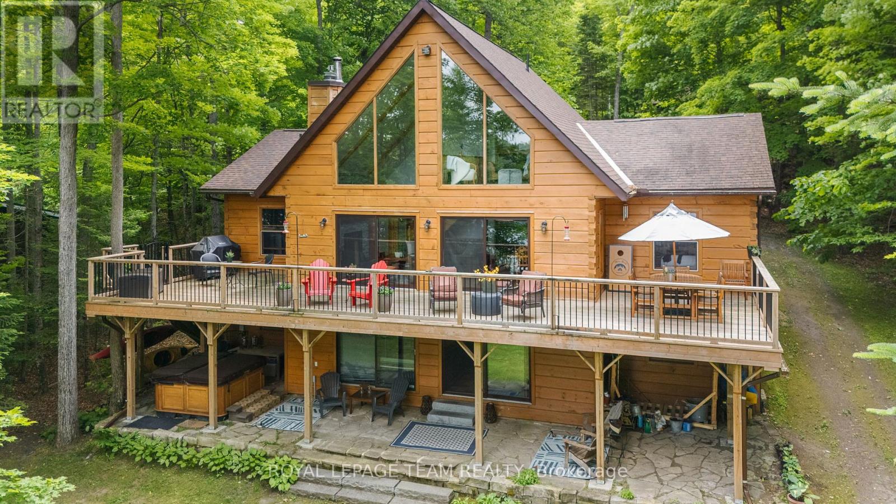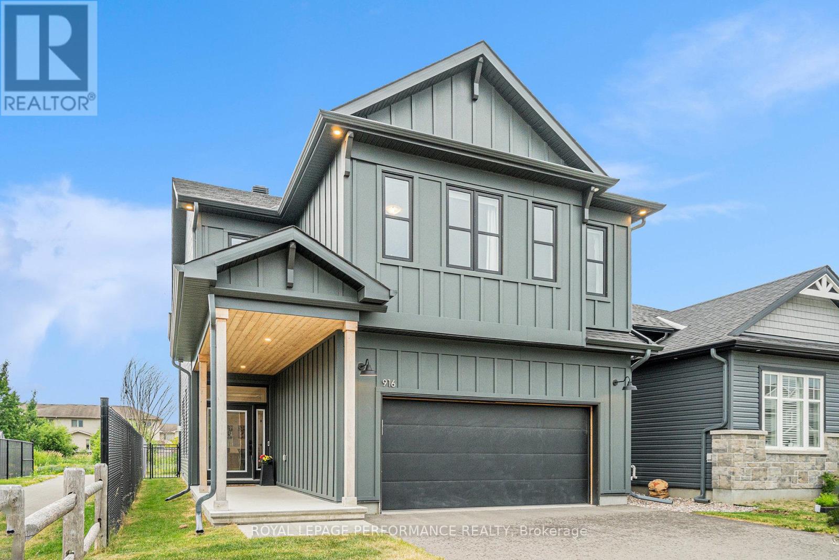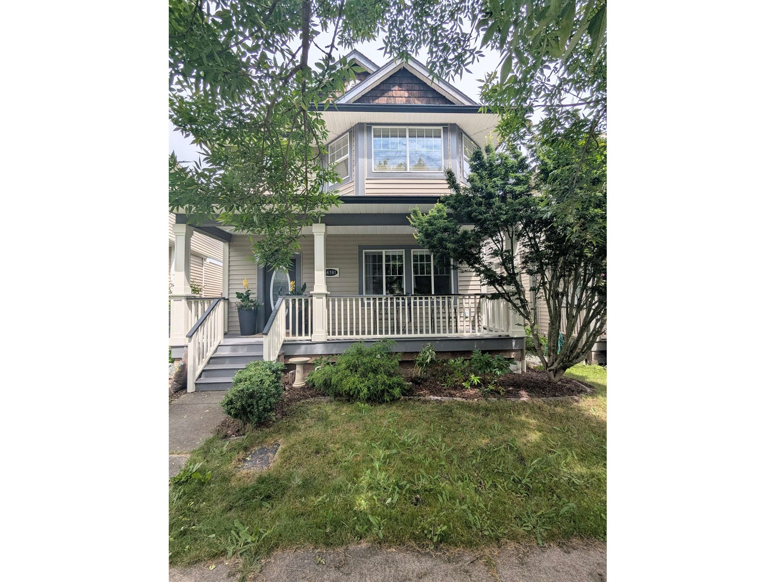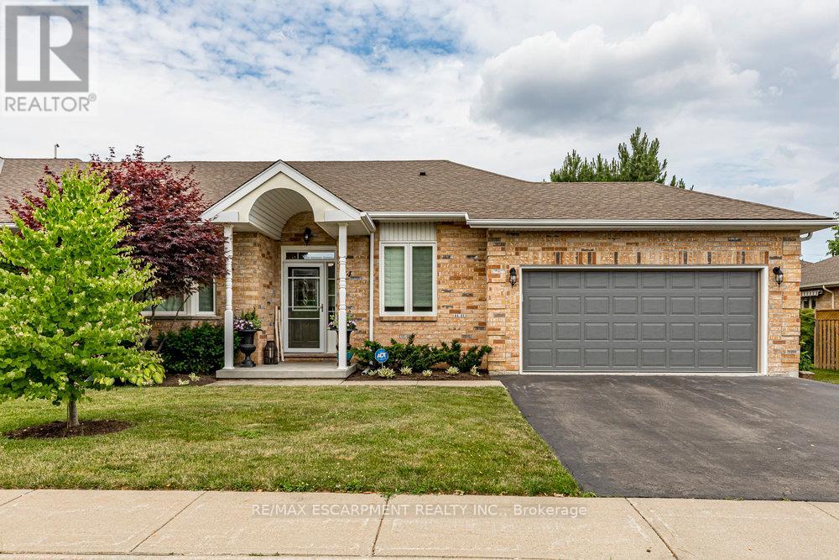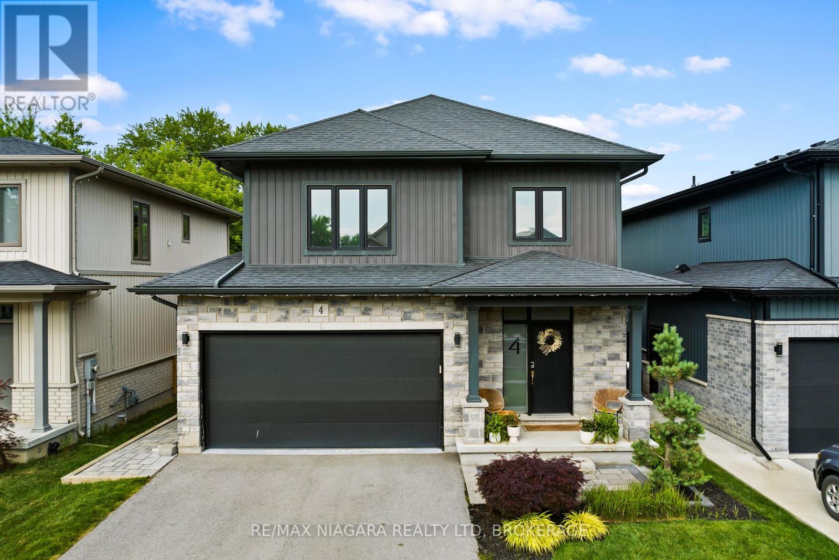2757 Heardcreek Trail
London, Ontario
***WALK OUT BASEMENT BACKING ONTO CREEK** HAZELWOOD HOMES proudly presents THE APPLEWOOD - 2441 Sq. Ft. of the highest quality finishes. This 4 bedroom, 3.5 bathroom home to be built on a private premium lot in the desirable community of Fox Field North. Base price includes hardwood flooring on the main floor, ceramic tile in all wet areas, Quartz countertops in the kitchen, central air conditioning, stain grade poplar staircase with wrought iron spindles, 9ft ceilings on the main floor, 60" electric linear fireplace, ceramic tile shower with custom glass enclosure and much more. When building with Hazelwood Homes, luxury comes standard! Finished basement available at an additional cost. Located close to all amenities including shopping, great schools, playgrounds, University of Western Ontario and London Health Sciences Centre. More plans and lots available. Photos are from previous model for illustrative purposes and may show upgraded items. (id:60626)
Century 21 First Canadian Corp
104 Oak Avenue
Paris, Ontario
MOVE IN THIS OCTOBER! Here's your chance to secure a stunning new home, already under construction by renowned local builder Pinevest Homes—celebrated for their exceptional craftsmanship, upscale finishes, and hands-on attention to every stage of the build. This 4-bedroom, 3.5-bath home is thoughtfully designed for real life, with high-end features already baked into the plan. The open-concept main floor blends kitchen, dining, and living into one airy, inviting space—ideal for hosting or unwinding. A main floor office adds a practical touch, perfect for remote work or homework zones. Upstairs, the primary suite is your personal retreat, complete with a spacious walk-in closet and spa-inspired ensuite. Three additional bedrooms and second-floor laundry bring functionality and comfort for busy family life. The covered rear porch invites you to enjoy morning coffee or evening drinks in any weather. For those needing more space, the basement can be finished to include a large rec room, an extra bedroom, and a full bathroom—perfect for guests, teens, or extended family. Best of all, you’ll still have the opportunity to customize interior selections with Pinevest’s in-house designer and bring your style to life—without the wait of a full build. Located just minutes from shopping, groceries, restaurants, fitness options, and offering quick access to Cambridge, KW, and Hwy 401, this location is as convenient as it is desirable. Don't miss your chance to move into a custom-quality home this fall! (id:60626)
RE/MAX Twin City Realty Inc
38 Esmond Crescent
Toronto, Ontario
This beautiful detached home is recently renovated with over $$$ in high qualities upgrades, features gorgeous hardwood floors that run seamlessly throughout, Brand New stylish stairs for the whole house, a professionally designed Brand New modern kitchen: Granite Counter top, back splash and Brand New stainless steel appliance, high quality cabinet and lovely breakfast area. Brand New washroom, Large lower-level recreation space and additional bedroom complete the interior. Enhanced by the contemporary installation of new LED lights and pot lights. Great Location! Situated on a quiet corner of a peaceful street, Large window with a lot of natural light. It is just a 10-minute walk to Walmart and Costco, and only 5 minutes to schools and parks offering true convenience and tranquility in a central location, perfect for family living. Several renovated detached homes are located in this neighborhood, making it a prime area with great potential for additions or redevelopment. (id:60626)
Highland Realty
39b, 26553 Highway 11
Rural Red Deer County, Alberta
Stunning, one-of-a-kind acreage just two minutes East of Red Deer! Sitting on just over 3 acres, this 3400 + Sq FT is sure to wow you; boasting 6 bedrooms, 4 bathrooms, a main floor office, oversized heated double attached garage PLUS a heated 22x22 workshop and a 16x20 garden shed. Upon entering the home, you are greeted by a large entryway and mudroom just off of the garage. The set up is perfect for a family including a large pantry/storage for additional appliances and groceries. Off of the foyer is a bright and spacious great room with West facing windows and a brick gas fireplace as well as the perfect office space with built-in bookshelves! This property has seen MANY updates and renovations over recent years with the showstopper being the incredible kitchen which features custom cabinets, an oversized double island with quartz countertops, shiplap ceiling, stainless steel appliances (double ovens & a gas cooktop!), a coffee nook with a beverage fridge; all of which is open to the extra den space which could be used however your heart desires. the beautiful oversized living room which is accompanied by a gas fireplace and charming kids nook! This home is truly the entertainer’s dream with another wide-open family room for hosting right off of the kitchen complete with a reading book and fun crawl space for the kids. The multiple access points to the yard make it the ultimate place to host. Upstairs you will discover four fantastic sized bedrooms including the primary suite which offers a walk-in closet plus double closets and a 4pc ensuite. The three additional bedrooms share the updated bathroom with a double vanity, additional storage space and the conveniently located laundry! The developed basement offers another functional space including a large family room, two great size bedrooms and a 3pc bathroom with in-floor heat. The big ticket items have been taken care of for you here ~ windows (approx 2005), furnaces (2021), shingles (2021), well(2020 - 100 ft), septic (2005 & pump 2020) plus extra features like an invisible fence for your furry friends, built-in speaker system, water softener & more. This property is the epitome of privacy yet offers the quick convenience of being so close to town & directly across the street from the Balmoral Community Hall, ball diamonds, playground and basketball court. The kids will love to explore and enjoy the yard ~ endless locations to unwind after a long day and spots to enjoy the sunrise & sunset. If peace, tranquility and space is something you are looking for, this might just be the perfect place for you! (id:60626)
Century 21 Maximum
15 Venture Way
Thorold, Ontario
This is a brand new, never-lived-in two-story home that exhibits a modern architectural style with a touch of traditional charm, evident from its symmetrical facade and the use of classic light-colored brickwork. The residence features a spacious interior with 4 beds and 4 baths, accommodating a comfortable and private living experience for a family. The main level of the house boasts an open floor plan that includes a generously sized living area with light wood flooring and large windows that bathe the space in natural light. The seamless flow into the dining area and kitchen makes it ideal for entertaining and family gatherings. The kitchen is upgraded with contemporary dark wood cabinetry, a central island with a breakfast bar, and elegant upgraded countertops. Throughout the house, the luxurious third upgrade tile provides a consistent and sophisticated flooring choice that enhances the modern aesthetic. The upper level contains the bedrooms, offering personal retreats with ample closet space and windows that provide plenty of natural light. The bathrooms are designed with a sleek modern aesthetic, featuring dark wood vanities, white countertops, and the same high-quality tile flooring. One of the unique features of this home is the separate entrance to the basement, which offers potential for a private suite or an entertainment area, adding versatility to the living space. Outside, the property includes a double garage with a rough-in EV charger installed, and a substantial backyard with a lawn area, perfect for outdoor activities or future landscaping endeavors. The separate basement entrance is also accessible from the backyard, reinforcing its potential as an independent living area. This home is ideal for those seeking a blend of modern design, spacious living, and practical features, including energy-efficient additions and luxurious upgrades, in a brand new residential setting. (id:60626)
Real Broker Ontario Ltd.
512 Elsie Lane
Greater Madawaska, Ontario
Ever dreamed of owning a cottage or living in modern rustic luxury? This stunning six-bedroom Confederation log home offers just that. Set on a quiet bay overlooking the serene waters of Black Donald Lake, the home is filled with natural light, warmth, and style. Spacious enough for grandparents hoping to host the entire family, ideal for multiple families looking to co-own a luxurious retreat, or perfect for young urban professionals seeking a peaceful escape from the city this property offers flexibility for a variety of lifestyles. The bungaloft design features pine floors, soaring vaulted ceilings, expansive windows, and tastefully updated kitchen and bathrooms. A propane fireplace and woodstove add to the ambiance. Outside, enjoy a gentle walk down to the firepit and lake, where six final steps lead to a large floating dock the perfect spot to unwind, take in the sunset, or sip a drink at the water's edge. (id:60626)
Royal LePage Team Realty
916 Socca Crescent
Ottawa, Ontario
This exquisite 2022 built EQ home features 4 + 1 bedrooms and 4 bathrooms, located on a premium lot that backs onto green space. Upon entering, you will be greeted by a generous foyer that features a convenient home office with french doors. The stunningly upgraded kitchen features an expansive island, quartz countertops, a butler's pantry and top-of-the-line stainless appliances! The spacious living and dining area is adorned with shining hardwood flooring that extends up the stairs and into the hallway on the second level. On the second level, you'll be captivated by the expansive his and hers walk-in closets, a beautiful spa like 5 piece ensuite, three additional spacious bedrooms, a generous main bathroom and a convenient spaciouslaundry room.The lower level is fully finished with the 5th bedroom, family room and a modern 3 piece bathroom (id:60626)
Royal LePage Performance Realty
36181 S Auguston Parkway
Abbotsford, British Columbia
"AUGUSTON" Gorgeous 2 storey with fully finished "walk out" basement (hard to find). Stunning open kitchen with lots of windows overlooking beautiful back yard, huge island with breakfast bar, stainless steel appliances, quartz countertops, 9 foot ceilings, crown molding, living room with gas fireplace, 2 pc bath. Upstairs you have 3 bedrooms, primary has huge bay windows, walk in closet, 3 pc ensuite, laundry, 4 pc bath. Downstairs has huge family room, wet bar, bedroom, 3 pc bath, 10 x 10 covered back deck with gas hook up, patio. Double garage with extra parking. Large covered front porch. Great area. Award-winning school. Park and trails. (id:60626)
One Percent Realty Ltd.
84 Sandollar Drive
Hamilton, Ontario
Welcome to this stunning, fully renovated end-unit condo in the sought-after gated community of Twenty Place! Rarely available and featuring a double car garage and in-law suite, this exceptional home offers 2+1 bedrooms plus a den and 3 full bathrooms. Every detail has been thoughtfully curated from the engineered hardwood flooring throughout to the coffered ceilings, high baseboards, and upgraded interior doors. The beautifully renovated kitchen boasts custom cabinetry, granite countertops, a pantry, and breakfast bar. The finished lower level is an incredible bonus, offering a separate apartment ideal for a nanny, caregiver, or teenager, complete with its own kitchen and 3-piece ensuite. Additional highlights include an insulated garage door and motor, upgraded banister and railings, carpet runner, and a fully finished laundry room. The professionally landscaped front and rear yards create a tranquil, private outdoor retreat. Residents of Twenty Place enjoy exclusive access to a vibrant clubhouse with an indoor pool, fitness centre, library, meeting rooms, outdoor patio, tennis and pickleball courts - a true community atmosphere with amenities for all interests. (id:60626)
RE/MAX Escarpment Realty Inc.
43 Harbour Key Drive
Osoyoos, British Columbia
SOUGHT AFTER LOCATION! 3 bed, 4 bath home on a .28 acre lot, is walking distance to the LAKE & PANORAMIC VIEWS of the LAKE & MOUNTAINS. Main level of the home is filled w/ natural light & has a large kitchen w/ breakfast nook & spacious living room which both lead onto the covered balcony. An appointed formal dining area, mudroom, & 2 bathrooms completes this floor. Upstairs has a large main bedroom with its own 3 piece ensuite & walk-in closet. In addition, there's 2 more bedrooms, another 3 piece bathroom, & each bedroom has access to the deck to enjoy stunning LAKE & MOUNTAIN VIEWS. Downstairs, an additional unfinished 972 sqft with a rec room, storage rooms, workshop, & utilities if finished can make the home 3265 SQFT! Plus the basement has its PRIVATE exterior entrance - possibility to add an in-law suite?! DOUBLE GARAGE, lots of parking for RV/trailers, & landscaped yard space complete this home. By appt only. (id:60626)
RE/MAX Orchard Country
4 Olde School Court
St. Catharines, Ontario
Welcome to this beautifully crafted home by Silvergate Homes, nestled in one of North End St. Catharines' most sought-after subdivisions. Ideally situated on a quiet, family-friendly street, you'll enjoy the convenience of nearby top-rated schools, scenic Port Dalhousie Beach, and the renowned Niagara-on-the-Lake wine country plus seamless access to the QEW for easy commuting. Offering a spacious and thoughtfully designed layout, this home features 3 bedrooms, 2 full bathrooms, and 2 additional powder rooms. The open-concept main living area is perfect for entertaining, enhanced by custom built-in ceiling speakers and a stunning feature wall with an electric fireplace that adds warmth and sophistication to the space. The designer eat-in kitchen is a true showstopper, boasting a large island with elegant white quartz countertops, custom modern cabinetry, and stylish finishes throughout. Gorgeous hardwood and premium tile flooring span the main and upper levels, adding both durability and elegance. Upstairs, you'll find three generously sized bedrooms, including a luxurious primary suite complete with a custom walk-in closet and a spa-inspired 5-piece en-suite featuring a floating double vanity and a beautifully tiled, floor-to-ceiling glass shower. A well-appointed upper-level laundry room with a large sink and extra cabinetry adds everyday convenience. The finished basement expands your living space with luxury vinyl flooring, a cozy rec room with fireplace, stylish wine/bar area, 2-piece powder room, and a cold cellar for extra storage. Step outside to your private, fully fenced backyard oasis expertly landscaped and featuring a custom covered deck, ideal for relaxing or entertaining on warm summer evenings. Complete with in-ground sprinkler system. This impressive home offers the perfect blend of style, comfort, and location. (id:60626)
RE/MAX Niagara Realty Ltd
6287 Emma Street
Niagara Falls, Ontario
Welcome to the prestigious Moretta Estates! Situated on a private cul de sac with a massive pie shaped lot. Custom built 4 level backsplit boasting 4000sqft of living space, 4+1 Bedrooms, 2 Bathrooms, and full walk out basement! Main floor layout offers inviting foyer with access into your double car garage, sunken living room, formal dining room and a massive chef's dream kitchen with access to a covered side patio - perfect for family BBQs! Second level has 4 bedrooms all equipped with tons of closet space and a 5+ piece bathroom with jacuzzi tub, stand up tiled shower and double vanities! Lower level is truly a remarkable space being above grade and equipped with a full walk out basement from the rec room plus having an additional side entrance. Enjoy the comfort of natural light into the oversized rec room featuring a gas fireplace, home office, pool table/games area, additional bedroom and 4 piece bathroom. The lowest basement area has the opportunity to create a true inlaw suite or ability to finish into another bedroom/theatre room/additional office space, coupled with a cold cellar and massive laundry area loaded with additional storage. Double car garage is fully finished with vinyl side interior and the driveway has enough space to park up to 6 vehicles! Fully fenced private backyard with enough space to install a future pool, offers plenty of garden/lawn area and additional storage space if needed. Fully landscaped property with underground sprinkler system - a green thumb's dream! Perfect for families that are looking to expand or have inlaws move in to live under the same roof! Close to all amenities, minutes to wine country, golf courses, and QEW highway. Do not let this one slip by - this is the opportunity you've been waiting for! (id:60626)
RE/MAX Niagara Realty Ltd



