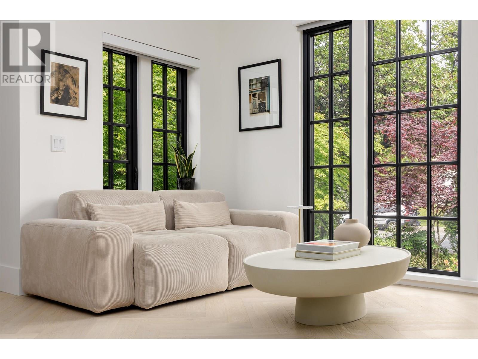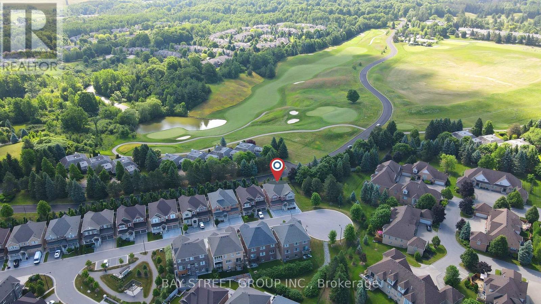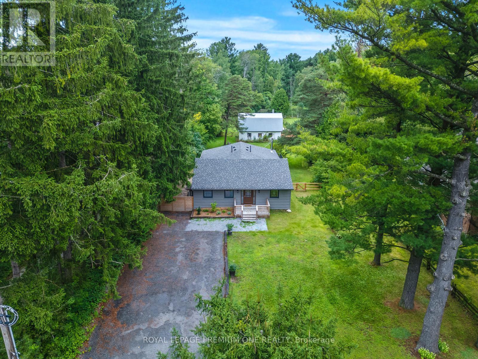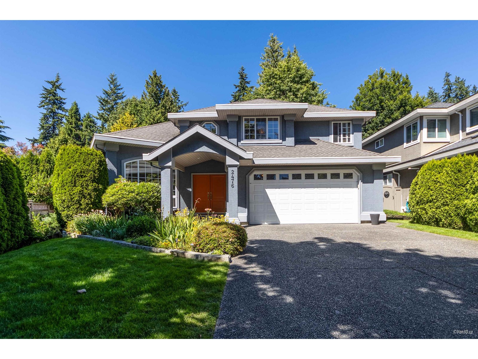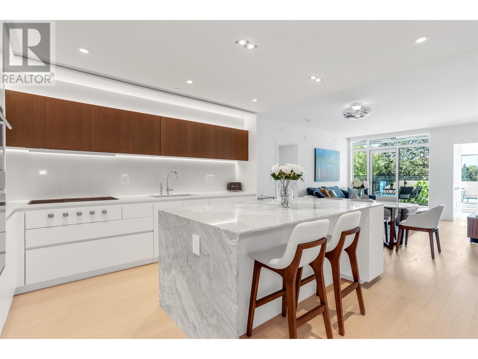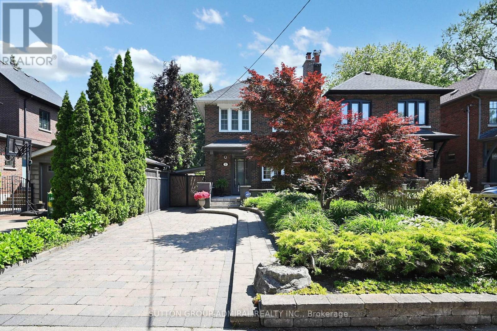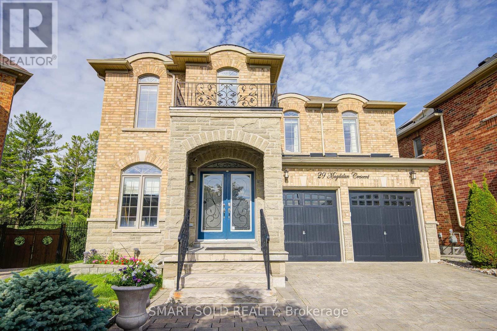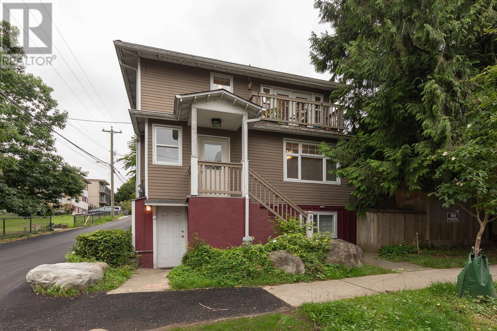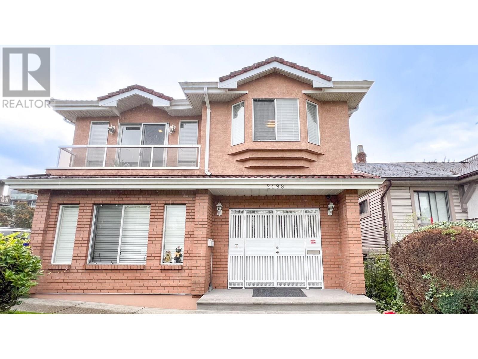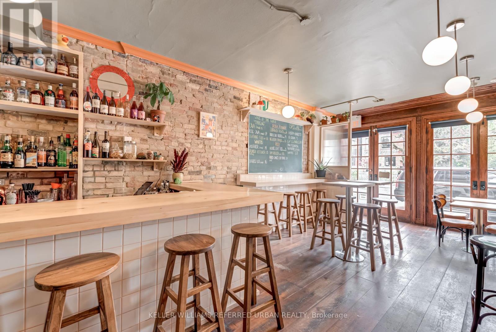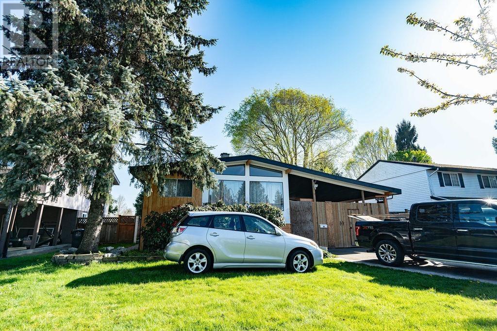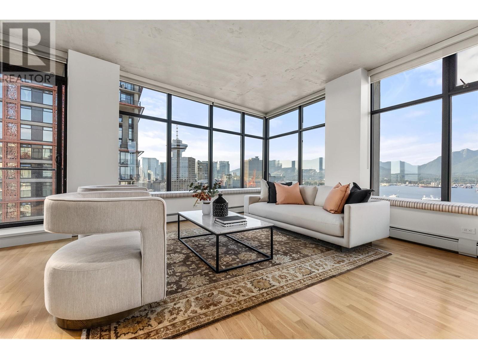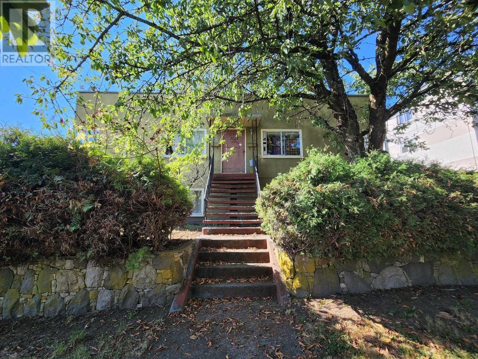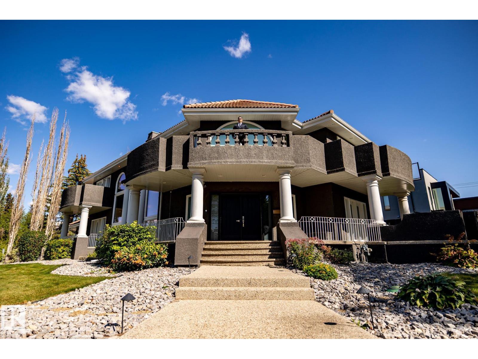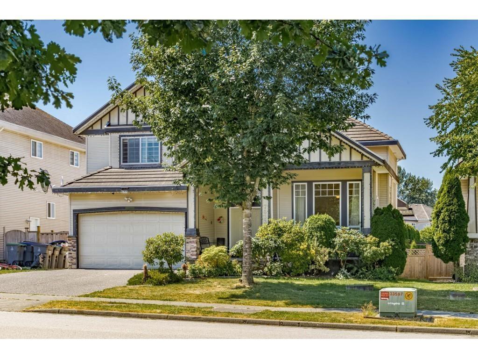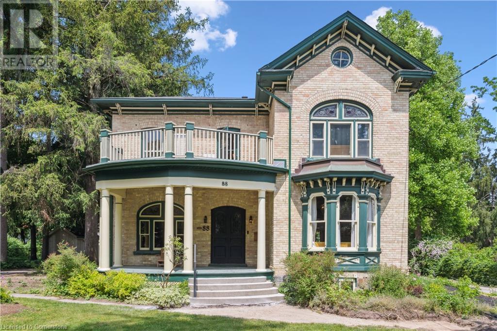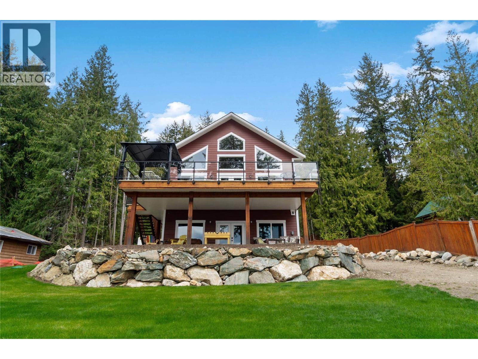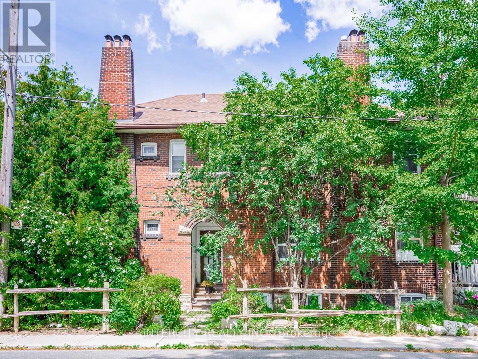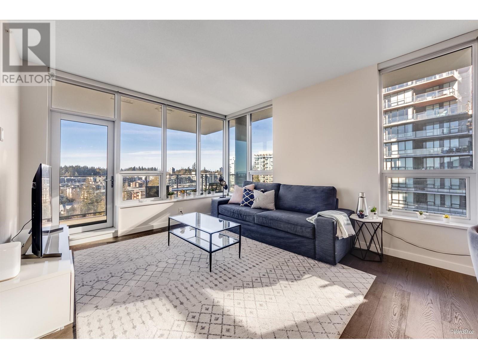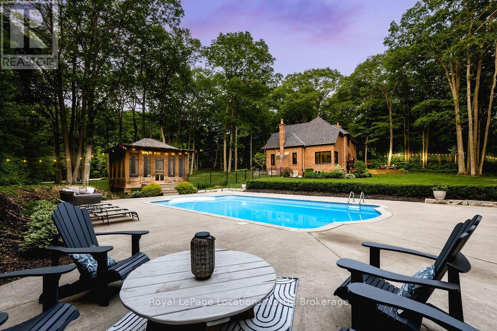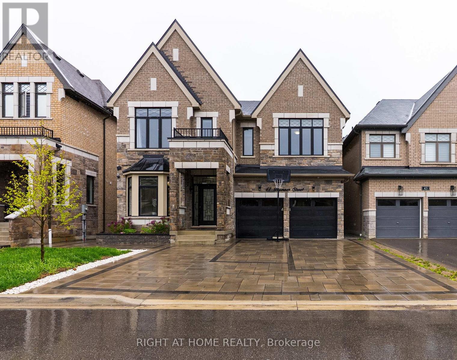2502 W 33rd Avenue
Vancouver, British Columbia
Offering a striking blend of timeless sophistication and nostalgic elegance, this stunning townhouse is the result of a collaboration between two award-winning design firms. Enjoy exceptional craftsmanship and the acclaimed style of Sophie Burke with Birmingham & Wood reimagining the Spanish Revival grandeur of the original home. Every detail works together to welcome and impress: from the lofty over-height ceilings, to the fine bespoke millwork, period-style front door, mission tile, herringbone oak floors and light-filled rooms. The gourmet kitchen, outfitted with top-of-the-line appliances, makes cooking a pleasure. Entertain in the gorgeous main living space which overlooks picturesque greenery outside. Spa-like ensuites complement both bedrooms with the primary offering a walk-in closet. A private garage (previously a studio) veranda, garden and yard space complete the picture. Live in a wonderful neighbourhood with tree-lined streets, great amenities, shopping and fantastic schools all in the vicinity. (id:60626)
Royal LePage Sussex
96 Match Point Court
Aurora, Ontario
Rarely Offered! Elegant 50 Ft Detached Home with Double Garage in Prestigious Gated Community of Aurora. Nestled in a quiet and safe cul-de-sac, this exquisite home offers exceptional privacy and peace of mind. Featuring 10 ft ceilings on the main floor, and 9 ft ceilings on both the second floor and basement. Gleaming hardwood floors throughout the main and second levels, with oak staircase and stylish iron pickets. Smooth ceilings on both main and upper levels. The spacious primary bedroom includes a cozy sitting area, a luxurious 5-piece ensuite with heated floors, and a large walk-in closet. Enjoy cooking in the open-concept modern kitchen with quartz countertops and designer backsplash. Step into a beautifully landscaped backyard with a raised stone patio, surrounded by frameless glass panels for an elegant, unobstructed view. Interlocked paving enhances both the front and backyard. Conveniently located near a golf club. (id:60626)
Bay Street Group Inc.
5174 Cherry Street
Whitchurch-Stouffville, Ontario
Charming bungalow extensively renovated from top to bottom in quiet rural Stouffville setting. This beautiful home is situated on approx. 2.5 acres and features a finished W/O basement overlooking a beautiful barn w/horse stalls & pond. Thoughtfully redesigned to capture open concept contemporary living with exceptional energy efficiency. New custom kitchen w/hardwood maple doors & emerald quartzite countertops overlooking dining & living areas. Interior finished with solid pine doors/trim & engineered oak flooring on main. Beautifully upgraded baths with porcelain tiles & cast iron tubs. Step outside onto the new cedar deck and enjoy serene backyard living with new landscaping and patio interlock stones. Just steps to Eldred King & Hollidge Tract trails. A true nature lovers paradise. Home redesigned using Passivhaus principles for increased efficiency & reduced energy usage. Just move in and enjoy! (id:60626)
Royal LePage Premium One Realty
2476 127b Street
Surrey, British Columbia
Welcome to this stunning 4-bedroom custom ocean park home nestled in a quiet, family-oriented cul-de-sac! Offering 2,900+ sq ft of beautifully designed living space, this home features 11.5-foot ceilings in the living and dining areas, with loads of windows throughout that flood the home with natural light. Enjoy the peace and privacy of a fully fenced backyard -- perfect for relaxing or entertaining. Steps to Crescent Park and short distance to the beach! Call to view! (id:60626)
Royal Pacific Realty (Kingsway) Ltd.
2956 E 3rd Avenue
Vancouver, British Columbia
Builder´s Alert! An exceptional investment opportunity in the highly desirable Renfrew neighborhood. This prime lot, measuring 33 feet by 124 feet, offers tremendous potential for development. Zoned for multiple units, the property presents an excellent opportunity for profitable investment*. Currently, the property includes a secondary suite, adding potential for rental income, although it requires extensive renovation. Priced at lot value, this is an incredible opportunity to take advantage of the growth in this rapidly evolving area. *Prospective buyers are advised to consult with their real estate agent and/or the City of Vancouver for further details and development regulations. (id:60626)
Oakwyn Realty Ltd.
310 3596 W 28th Avenue
Vancouver, British Columbia
Experience-elevated urban living at the Legacy on Dunbar, a boutique collection of concrete residences exhibiting European craftsmanship in the heart of a vibrant community. This stunning two bedroom, two bathroom with solarium/den and flex/storage showcases sophisticated interior design and premium finishes, including large-format Sub-Zero and Wolf appliances. Adorning engineered oak floors throughout; stone slab kitchen island countertop with waterfall edge, the overall comfort is complete with an integrated heating and cooling system. Covered decks - one with fireplace - can be enjoyed year around. Building amenities include concierge, fitness centre, infrared sauna, common meeting/party room with kitchen, and a common rooftop patio. Use of two parking and a storage locker comes along with ownership of this suite. Immerse yourself in Dunbar's beloved lifestyle - charming boutiques, cafes and parks. Close to prestigious Westside private schools - St George's and Crofton House - and Lord Byng public school. (id:60626)
Engel & Volkers Vancouver
1 Valleyview Gardens
Toronto, Ontario
Welcome to 1 Valleyview Gardens - where charm, character, and curb appeal come together like the perfect cup of morning coffee. This delightful detached home sits proudly on a beautifully landscaped lot in one of Toronto's most desirable pockets, the exclusive Baby Point/ Old Mill community. With its private driveway (no street-parking gymnastics here!) and original details lovingly preserved, this home is a rare gem waiting for its next chapter.Step inside and be greeted by timeless craftsmanship that whispers stories of yesteryear - think classic trim and mouldings, and just the right amount of creak in the staircase to remind you it's the real deal. The spacious layout offers plenty of room to entertain, unwind, and maybe even perfect your sourdough recipe in a kitchen that's seen generations of home-cooked meals.Outside, the lush garden offers a peaceful retreat, ideal for summer barbecues, quiet morning coffees, or simply showing off your green thumb. Perimeter fencing is all within the subject lot lines and 100% owned. Also noteworthy are a newer roof (2021), chimney (2021), and side canopy (2020). All this, just steps from Bloor West Village, Humber River, parks, schools, shops, and transit/ subway.If you're looking for a house with soul, space, and a driveway you don't have to fight your neighbours for, you've found it. 1 Valleyview Gardens - classic never goes out of style. (id:60626)
Sutton Group-Admiral Realty Inc.
29 Magdalan Crescent
Richmond Hill, Ontario
Stunning 5-Bedroom Detached Home on Premium *Pie-Shaped Lot* Backing Onto Lush Greenery with Walkout Basement, A Rare Private Retreat in Sought-After Jefferson Forest Community! Nestled On A Quiet, Family-Friendly Street, This Impeccably Maintained Home is Freshly Painted (2025) and Upgraded With New Lightings, Featuring Smooth Ceilings, Hardwood Flooring Throughout, and a Functional, Family-Oriented Layout. The Main Floor Welcomes You With a Bright, Open-Concept Living and Dining Area, Flowing Seamlessly Into a Spacious Family Room Filled With Natural Light and Overlooking the Breakfast Area and Backyard. The Custom Gourmet Kitchen Is a Chefs Dream, Complete With Built-In Stainless Steel Appliances, Granite Countertops, Custom Backsplash, A Large Centre Island, and Ample Storage. Step Outside From the Breakfast Area to a Beautiful Wooden Deck and Interlocked Backyard, An Ideal Outdoor Space for Entertaining or Relaxing While Enjoying the Breathtaking Private Green Views. Upstairs Boasts 5 Generously Sized Bedrooms and 3 Bathrooms With an Exceptional Layout. The Primary Suite Is a Luxurious Retreat Featuring a Spa-Like 5-Piece Ensuite With Standalone Tub and Rain Shower. The Additional 4 Bedrooms All Feature Jack & Jill Bathrooms, Offering Comfort and Privacy for Growing Families or Guests. The Walkout Basement With Direct Access to the Backyard, It's Perfect for Future Additions of Bedrooms, Bathrooms, Living Space, Or Even a Home Bar or In-Law Suite. Located Within Walking Distance to Top-Ranked Schools Including Richmond Hill High School and St. Theresa of Lisieux CHS, as well as Parks, Trails, Plazas, Shopping, and Transit. Easy Access to Hwy 404 and All Amenities, This Is the One You've Been Waiting For! (id:60626)
Smart Sold Realty
832 Salsbury Drive
Vancouver, British Columbia
An Incredible Opportunity Steps from The Drive! Welcome to this renovated 6-bedroom, 3-bathroom home located in Grandview Woodland. Thoughtfully divided into 3 self-contained suites, this property is ideal for multi-generational living or generating strong rental income. Extensively updated with permits, the home features major structural upgrades, all-new electrical, plumbing, 2 gas fireplaces, along with renovated kitchens and bathrooms on every level. Each suite offers comfort and functionality with modern finishes throughout. Step outside to a quiet, private yard surrounded by mature greenery-your own tranquil oasis in the city. Just a short walk to schools, transit, and the eclectic shops, cafes, and restaurants of Commercial Drive. (id:60626)
RE/MAX Select Realty
2198 Franklin Street
Vancouver, British Columbia
Welcome to this beautifully maintained 5-bedroom Vancouver Special, perfectly positioned on a sought-after corner lot near Hastings & Nanaimo. Enjoy unbeatable convenience-just minutes to Downtown, steps from trendy restaurants, transit & right beside a park and playground, making it ideal for families! This inviting home features fresh paint throughout, a fully fenced and tastefully landscaped backyard, and a single attached garage equipped with an EV charger. The independent 2-bedroom suite, with its own private entrance, is perfect as a mortgage helper or in-law accommodation. With stunning views and endless possibilities, this exceptional property is a rare find. Don´t miss your opportunity to make it yours! Open house on Sunday (July 13th) from 2-4pm. (id:60626)
RE/MAX Crest Realty
1118 Queen Street E
Toronto, Ontario
Prime retail location with high foot traffic and excellent visibility. This sq ft offers retail space on main floor and residential space on upper level. Located in a vibrant neighbourhood. Both units are currently tenanted, turn key ready for investors! (id:60626)
Keller Williams Referred Urban Realty
204 Lormel Gate
Vaughan, Ontario
Experience upscale living in this meticulously upgraded 4+2 bedroom, 5-bathroom residence, offering nearly 4,500 sq. ft. of refined space in one of Vaughans most prestigious neighborhoods. This impressive home showcases a chef-inspired kitchen with quartz countertops and top-tier stainless steel appliances. The main floor features a custom home office and a large laundry room designed for everyday convenience.Retreat to the elegant primary suite complete with a spa-like ensuite and a custom-designed walk-in closet. The fully finished walk-out basement adds incredible value with 2 additional bedrooms, a gym, private theatre, and personal sauna perfect for entertaining or multigenerational living.Step outside to a professionally landscaped backyard featuring interlocking stone, a charming gazebo, and a garden shed. Ideally situated minutes from top-rated schools, scenic parks, Cortellucci Vaughan Hospital, and premier shopping and dining destinations. A perfect opportunity for buyers seeking luxury, space, and location. (id:60626)
Right At Home Realty
10280 Amethyst Avenue
Richmond, British Columbia
Investor alert! Very rare 8000 SQFT North-South lot in the popular McNair area. The South facing backyard connects directly to McNair Secondary sports field with our own gate. Imagine how convenient it will be for your kids to get to school. The house is livable with 5 beds and 3 baths and currently tenanted. Great school catchments: Lee Elementary and McNair Secondary. Don't miss this opportunity to build your dream home or hold it for future development! (id:60626)
RE/MAX Crest Realty
Ph1 108 W Cordova Street
Vancouver, British Columbia
Introducing PENTHOUSE ONE-a stunning residence offering panoramic water and mountain views from every living space. The nearly 1700 sqft interior features an open-concept layout on the main, highlighted by soaring 9'2" ceilings, beautiful wood flooring, cozy window seating, and a sizable guest bedroom with en-suite. Ascend to the upper level where you'll find space for a lounge / office, a generous storage room, and an impressive Primary Bedroom with en-suite. The private walk-out patio, over 1,500 sqft, is a remarkable highlight, equipped with irrigation and natural gas-ideal for hosting up to 200 of your closest friends! This exceptional penthouse offers world-class living in a landmark building. Centrally located, with amenities incl concierge, hot tub, clubhouse & gym. Try your offer! (id:60626)
Engel & Volkers Vancouver
1121 Hamilton Street
New Westminster, British Columbia
Developer/Investors Alert! Lot ready with C-2A zoning allows 1st Story Commercial Businesses and 3 storeys of residential development above. 4-Plex with Seperate Entry Units complete with their own gas/elec/HW tank. Shared Laundry. Central Location near Skytrain/Moody Park/Pool/School/Shopping. Perfect rental income now into redevelopment later. (id:60626)
Royal Pacific Realty (Kingsway) Ltd.
12428 103 Av Nw
Edmonton, Alberta
OWN A MANSION & AN INCREDIBLE PEICE OF LAND IN WADHURST ESTATES EDMONTON. DOUBLE WIDE CORNER LOT REDEVELOPMENT OPPORTUNITY! MIXED USE, MULTI FAMILY........OWN A PIECE OF DOWNTOWN SUBURBIA EDMONTON! LOTS A & B. Bordering Glenora & West Downtown. This Iconic home sits on one of the Biggest Double Wide Corner Lots, & one of the largest Backyards in Central Edmonton (14,185SQ.FT) of Land. Located in Wadhurst Estates Westmount. The home features 5 bedrooms, 5 bathrooms, 5 car ATTACHED garage, 4 BALCONIES, large fenced in yard sitting on of land! 2013 The east side of the home was built & attached. RARE DOUBLE WIDE CORNER LOT & ICONIC MANSION. (id:60626)
Century 21 Masters
101 8233 Williams Road
Richmond, British Columbia
This modern 2-story, duplex style, townhome boasts high end finishes with an abundance of natural light and a functional open floorplan. The gourmet kitchen features SS appliances, quartz countertops, counter seating and seamless access to the private back patio. Adjacent to the kitchen you'll find a spacious dining room. The cozy living area features built-in entertainment cabinetry, custom under lit shelving with modern electric fireplace and contemporary wide plank laminate flooring. Master bedroom offers large walk-in closet and spa-like Ensuite. Complete with AC, HRV, Heat Pump, DBL car garage with EV outlet and more. Convenient central location close to both school levels, South Arm Community Center offering Pickleball & Tennis Courts, outdoor pool, and Athletic fields (id:60626)
Sutton Group Seafair Realty
7833 147a Street
Surrey, British Columbia
Beautiful well kept & Quality built 3 level home in an excellent neighborhood, walk to Golf course. This beauty boasts spacious entry, spice kitchen, spacious family room, lots of excellent and expensive cabinets and interior finishing, huge theatre room and sun room. This lovely home features 4 bedrooms and 3 baths above main floor. Granite counters, brand name appliances, den or office with full bath on main, 2 bedroom basement suite plus home theatre room, bedroom and full bath. Built in vacuum, alarm, impressive (id:60626)
RE/MAX Bozz Realty
88 William Street W
Waterloo, Ontario
Welcome to 88 William Street West – THE HILLIARD HOUSE! A TRUE GEM in Waterloo’s storied past, this MAJESTIC YELLOW BRICK LANDMARK has stood proudly since 1875, masterfully blending VICTORIAN GRANDEUR with modern comforts. Spanning nearly 3,800 SQ FT of FINISHED SPACE, this TWO-STOREY MASTERPIECE exudes TIMELESS CHARM at every turn. Enter through the ELEGANT CURVED FRONT PORCH and be transported to an era of craftsmanship and sophistication. Soaring ceilings, ORIGINAL HARDWOOD FLOORS, and STUNNING STAINED GLASS WINDOWS bathe the interiors in a kaleidoscope of color. GRAND FIREPLACES, intricate woodwork, and SUNLIT SITTING ROOMS create an ambiance of warmth and refinement. Host unforgettable gatherings in the FORMAL DINING ROOM, find inspiration in the MAIN-FLOOR LIBRARY & STUDY, or unwind in one of the home’s many HISTORIC LIVING SPACES. The LIGHT-FILLED KITCHEN is a chef’s delight, featuring GRANITE COUNTERS, a GAS STOVE, and an abundance of cabinetry, with a walkout to the rear deck—IDEAL FOR ENTERTAINING. Step outside to your PRIVATE BACKYARD OASIS, complete with a SPARKLING 20x40 CONCRETE POOL. Up the GRAND BALUSTER STAIRCASE, discover the PRIMARY SUITE, boasting a DECORATIVE FIREPLACE, STAINED GLASS accents, a WALK-IN CLOSET, and a full ENSUITE with a separate tub and GLASS-ENCASED SHOWER. Four additional bedrooms, two more ensuites, and a WALKOUT TO THE UPPER VERANDAH offer space and luxury for all. Nestled in the sought-after OLD WESTMOUNT AREA and near THE MARY ALLEN NEIGHBOURHOOD, this home is just moments from UPTOWN WATERLOO’S vibrant cafés, boutiques, parks, and top-tier schools. Whether you’re a lover of HISTORY, ARCHITECTURE, or simply crave a home with SOUL—THE HILLIARD HOUSE is a RARE OPPORTUNITY to own a piece of WATERLOO’S LEGACY. YOUR CHAPTER IN THIS EXTRAORDINARY HOME STARTS HERE! (id:60626)
Royal LePage Wolle Realty
7918 Gardiner Road Lot# 9
Anglemont, British Columbia
Beachfront Beauty | Built in 2021 | Suite + RV Hookups Live the Shuswap dream in this stunning beachfront home, built in 2021 and still under New Home Warranty. Whether you’re looking for the ultimate summer getaway or year-round lakeside living, this property delivers! Enjoy outdoor living with a huge concrete deck, beachside firepit, and full access to the lake—perfect for boats, jet skis, ATVs, and entertaining. The home is pre-wired for a hot tub and offers 2 full-service RV spots (power, sewer, water). Inside, you'll find 2 primary bedrooms with ensuites—one on the main floor, one in the loft—plus a chef-inspired kitchen with extended cabinetry, quality countertops, and a massive walk-in pantry. A self-contained basement suite with private entrance and laundry is ideal for guests or rental income. This home has it all: location, lifestyle, and investment potential. Don’t miss your chance to own a piece of paradise! (id:60626)
Team 3000 Realty Ltd
111 Alberta Avenue
Toronto, Ontario
Great Investment Opportunity, Legal Triplex With Basement Apartment. 3 Municipal Addresses: 111 - 113 Alberta Ave. 276 Benson Ave. & Separate Entrances. 2 Separated Parking (Front & Rear Upto 5 Parking Spaces) Hardwood Floors Thru-Out With 3 Fireplace (Sold As Is Condition). Attached Room Size. (id:60626)
Intercity Realty Inc.
1303 3487 Binning Road
Vancouver, British Columbia
Eton by Polygon, designed by renowned architect Walter Frand. Rare 3 bedrooms corner unit with ocean/forest/garden view and bursting sunshine and nature lights. Open kitchen with a big island. Bosch appliances. Wide living room and comfortable king-size bed master bedroom. Perfect for UBC in-school students with family or owner-occupied home with two bedroom-rentals as mortgage helpers. Great for young family to kid's best school catchment: Norma Rose Point Elementary School and University Hill Secondary. Ideal for elder people downsizing to a beautiful and peaceful and convenient high-quality retirement life. Steps to village shopping center, restaurants, coffee shops, community center, and beaches. (id:60626)
Magsen Realty Inc.
18 Mills Circle
Springwater, Ontario
Private Estate Living at Its Finest in Sought after Neighbourhood. Tucked away in an exclusive cul-de-sac, this stunning executive home sits on a secluded 1.52-acre lot, surrounded by mature 50 oak and maple trees. A winding driveway leads to a 2-storey home with 2,733 sq ft above grade + 1,500 sq ft finished basement.A true backyard oasis + personal retreat features a 20 x 40 saltwater pool (2019), powered pool house, and an 18' beam gazebo, all surrounded by lush landscaping and wrought iron fencing. A hot tub and tool shed complete the fully fenced yard - ideal for relaxing or entertaining. Main Floor Elegance is evident when you enter the home showcasing vaulted ceilings, a curved staircase, and elegant wainscoting. The formal dining room has 14' ceilings, a wood-burning fireplace, and floor-to-ceiling windows. A main floor office, powder room, and open-concept kitchen with granite counters, built-ins, and a sunken family room with gas fireplace create a perfect flow. French doors lead to a large deck with scenic views. Upstairs Retreat -The spacious primary suite offers double walk-in closets and a spa-like 5-pc ensuite with quartz, soaker tub, heated floors, and glass shower. Two more bedrooms share a newly renovated bath with quartz vanity, glass shower, and heated floors. Finished Basement (2024)-Bright and versatile with 10 ceilings, pot lights, wainscoting, gym, guest bedroom, and full bath with heated floors.Upgrades: Furnace & A/C (2019), Roof (2021), Windows/Doors (2022), Irrigation, Water Softener, Trail Access. Minutes from golf, shops, schools, and commuter routes - this home offers the ultimate in privacy, elegance, and lifestyle.With timeless finishes, all major upgrades completed, and exceptional outdoor living, 18 Mills Circle is a rare find. Book your private showing and experience the lifestyle this exceptional estate provides. (id:60626)
Royal LePage Locations North
41 Bremner Street
Whitby, Ontario
Your search ends here!! With approx. 5000 square feet of Luxurious Finished space combined with Investment Income Potential, this home is the Highlight of Rolling Acres! Located on a premium ravine lot, it boasts 7 bedrooms and 6 bathrooms with almost $300K in prestigious upgrades. You'll be captivated by the splendor of entry sitting room, 11 foot ceilings on main, 9 foot ceilings on second floor, upgraded windows, large dining room, open concept main offering lovely views of ravine, gas fireplace, office/den on main, 8 foot doors on main, solid wood doors in bedrooms, premium hardwood floors on main, lavish light fixtures, pot lights, and more. Gorgeous, customized chefs kitchen reflects superior quality and uniqueness. Fully equipped with quartz counts, high-end SS appliances including a gas stove, built in microwave/ oven, ample cabinet storage, pot filler, servery leading into a walk-in pantry, and oversized island. Display cabinets installed above custom cabinetry. Ensuite bathrooms for all bedrooms. Primary bedroom showcases walk-in closet and bonus room suitable for multiple uses including: nursery, office, home gym. Bathroom ensuite reveals extravagance and elegant finishes. Immerse yourself in an Oasis, Spa-like experience with a stunning/therapeutic shower, relaxing soaker tub, and a 5-star Jack and Jill vanity. Spectacular legal walk-out basement offers 1+2 bedrooms and 1.5 bathrooms perfect for executive rentals or Airbnb for top dollar $$$, or for hosting extended family or friends. Open concept layout offers premium comfort and style, with fireplace for those colder days. Other highlights: 2 laundry facilities in both main and lower unit, alkaline water filter in main kitchen, water purification system; interlocking stone work in front and back yards, recently installed premium sod, up to 7 parking spaces, no sidewalk, outdoor entertainment area with patio, fire pit, outdoor heater and Gazebo. This is the ideal dream home, don't wait any longer! (id:60626)
Right At Home Realty

