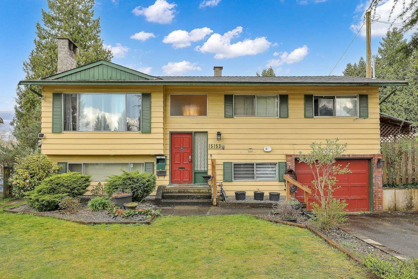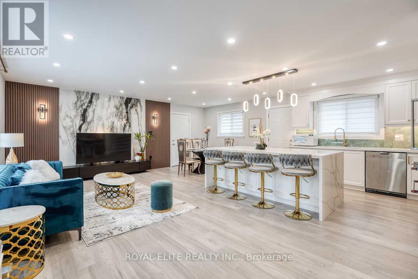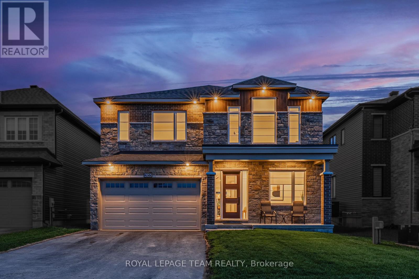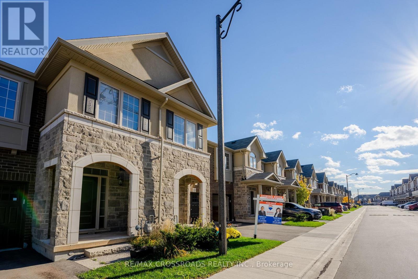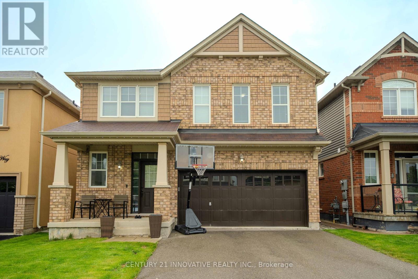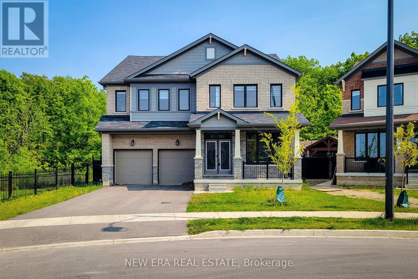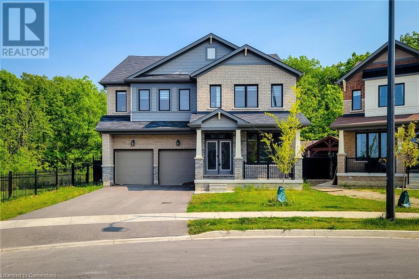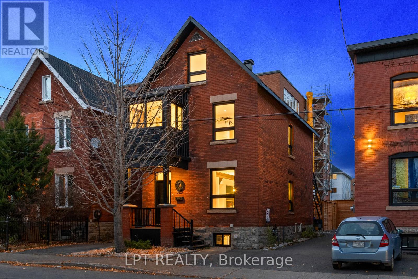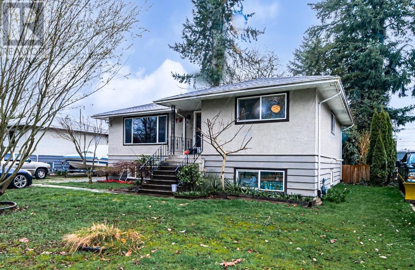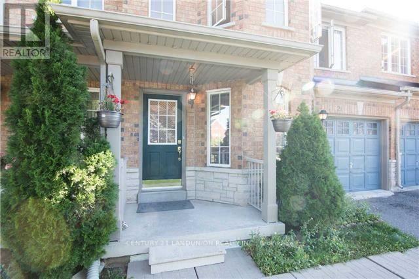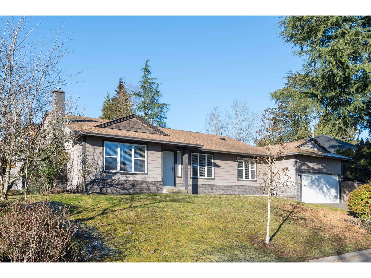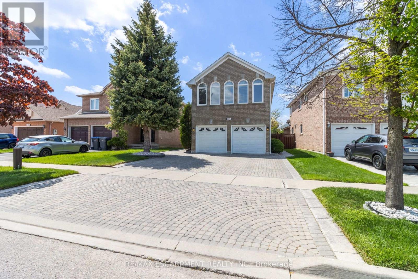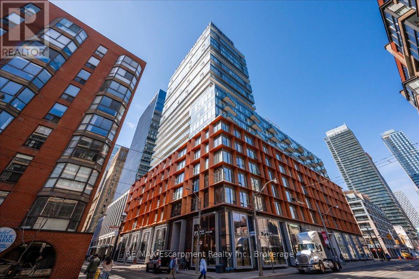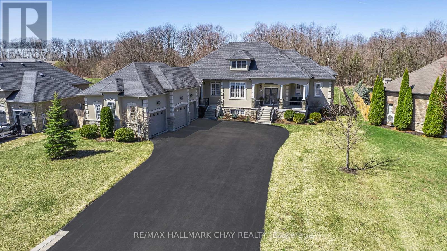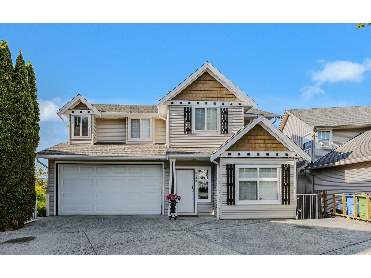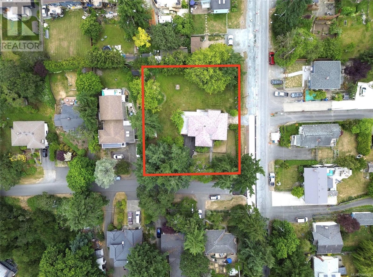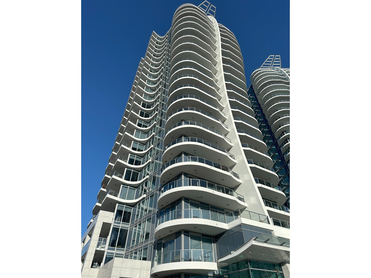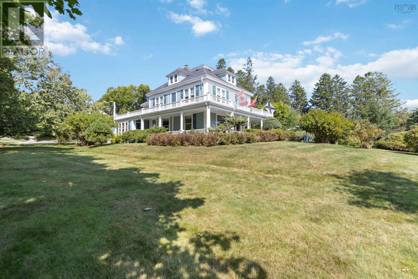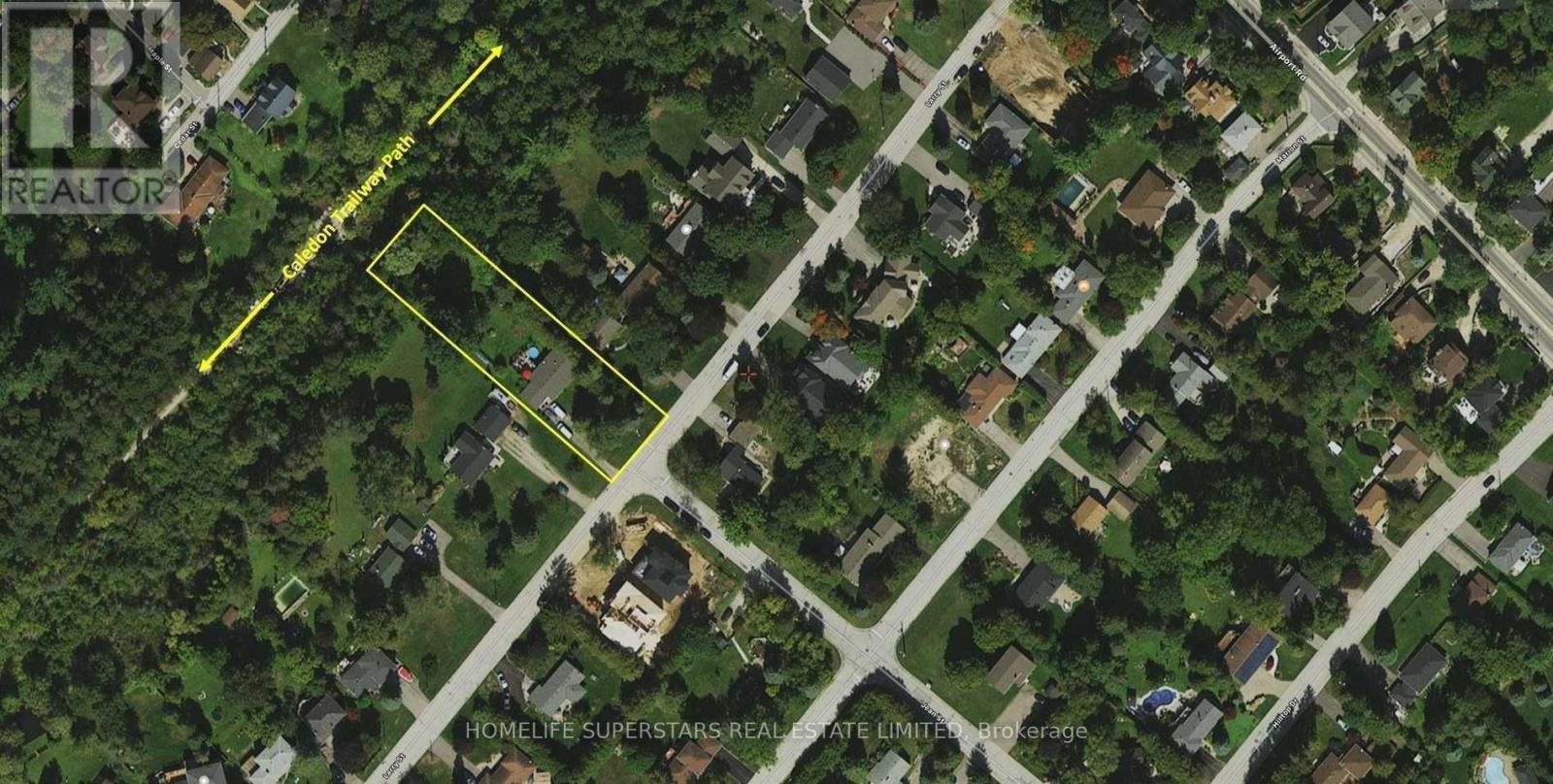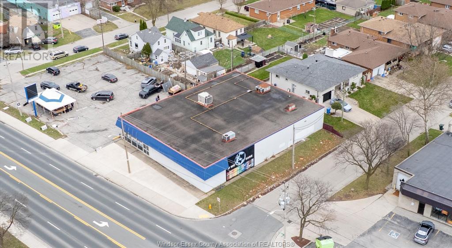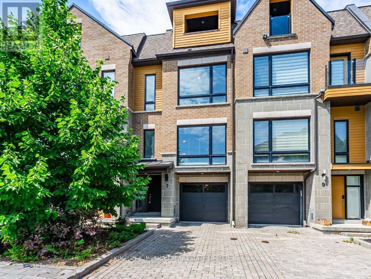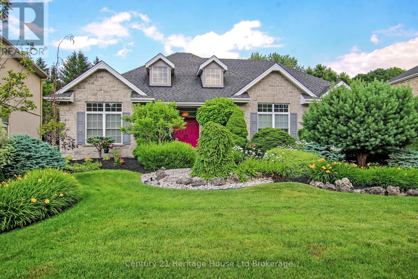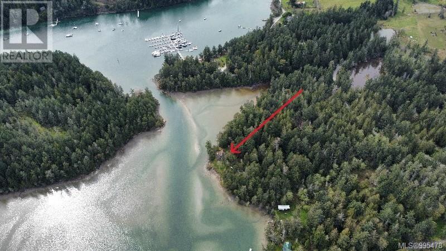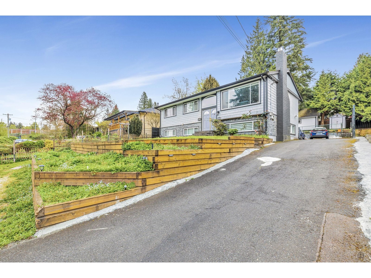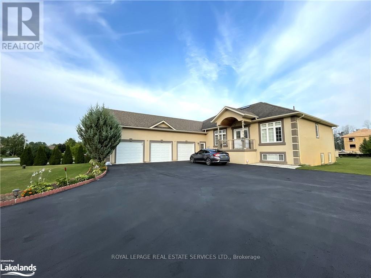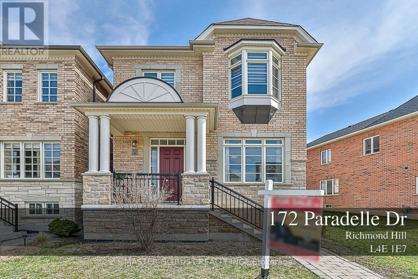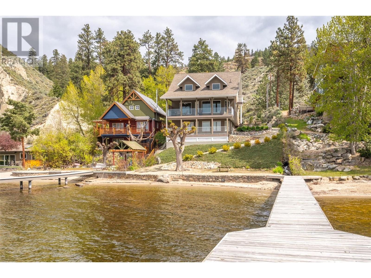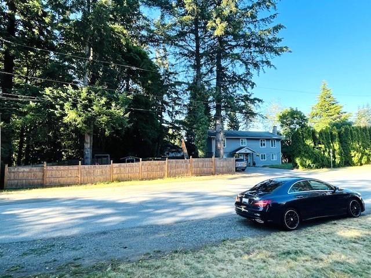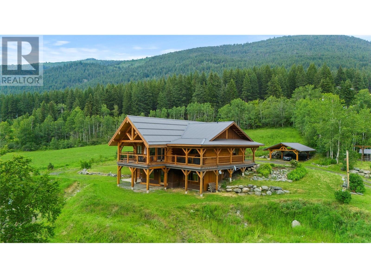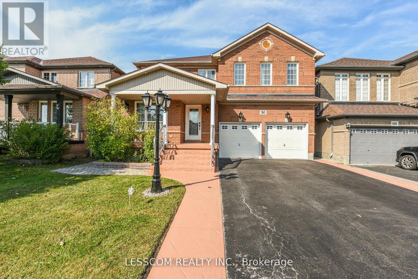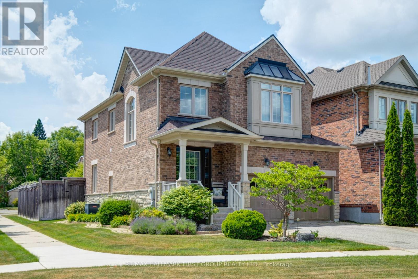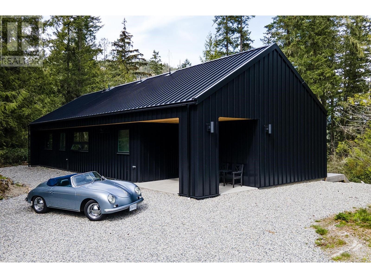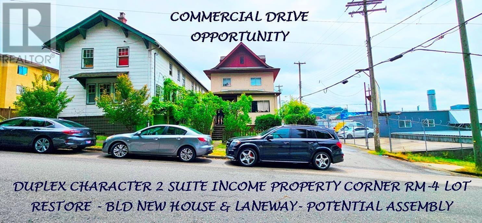15153 Robin Crescent
Surrey, British Columbia
Popular BIRDLAND neighbourhood in Bolivar Heights! This well kept, partly renovated house sits on a huge 11,312 sqft lot. House features, huge kitchen on the main floor with stainless steel appliances, 4 bedrooms and 2 full washrooms for personal use. 2 newly built mortgage helpers (2+1) with new kitchens and new appliances. 2 bedroom suite has 2 full washrooms with it's own laundry. Updated furnace with Air Conditioning Unit. Lots of storage space, greenhouse and planter space. Huge backyard for private parties. (id:60626)
Century 21 Coastal Realty Ltd.
2 Lesgay Crescent
Toronto, Ontario
**Stunning Renovated 3+1 Bed Detached Gem In Prestigious North York!**Welcome To Your Dream Home On A Serene, Tree-Lined Crescent In One Of North York's Most Sought-After Neighborhoods. This Sun-Filled, Fully Inside & Outside Renovated 3+1 Bedroom Detached Beauty Sits On A Rare Oversized Corner Lot, Surrounded By Brand New Privacy Fencing And Crowned With A Modern Luxury Metal Gate Setting The Tone For What's Inside. This Property Comes With Professionally Drafted Plans For A Spacious 2-storey Garden Suite Of Over 1,000 SF Ideal For Extra Rental Income Or Extended Family Living. The Expansive Yard Also Features Extra Interlocking Space, Perfect For Additional Parking Or A Stylish Patio For Outdoor Entertaining. ****Highlights You'll Love:*** Brand New Bright, Open-Concept Layout With Gleaming Floors, Tons Of Pot Lights Through Out & Custom Accent Wall* Chef-Inspired Kitchen With Granite Waterfall Island, Premium Stainless Steel Appliances & Ample Cabinetry* Massive Interlocking Stone Patio, Ideal For Summer BBQs, Play, Or Extra Parking* Charming Front Porch With Parking For Up To 4 Cars* Finished Basement With Cozy Bedroom & Stylish 3-Piece Bath Perfect For In-Laws, Guests, Or Office**Enjoy Convenience And Peace In This Low-Traffic, Family-Friendly Enclave While Staying Just Minutes From Everything:*** Top-Rated Schools (Public, Catholic, French Immersion)* Easy Access To 401, 404, DVP, Leslie Subway, & TTC* Fairview Mall, NY General Hospital, Supermarkets, Restaurants & ParksAll Nearby**Move-In Ready , Priced To Sell , Showing With Confidence****Don't Miss This Rare North York Treasure. Schedule Your Private Tour Today!* (id:60626)
Royal Elite Realty Inc.
3785 Woodhus Rd
Campbell River, British Columbia
Private Riverfront Retreat on 4.38 Acres Cross the bridge and step onto your own private slice of paradise. This picturesque 4.38-acre park-like property is beautifully wrapped by the river, creating a peaceful, resort-like atmosphere that feels worlds away. Perched at the height of the land, a newer open-concept 3-bedroom, 2-bathroom manufactured home offers sweeping views of lush green lawns, meandering nature trails, and walk-on riverfront access. The inviting post-and-beam covered porch and expansive wraparound deck make the perfect spot to relax and soak in the surroundings. Thoughtful details add to the property’s charm—including custom-built utility sheds styled like an old western movie set that house the well pump, power, and more. The property also features pre-installed power and plumbing for the immediate addition of a tiny home or the future construction of a secondary residence with up to three bedrooms. Whether you’re seeking a peaceful nature escape, a recreational retreat, or a unique multigenerational living opportunity, this one-of-a-kind riverside haven offers unmatched serenity and flexibility. (id:60626)
Real Broker
2055 Wanderer Avenue
Ottawa, Ontario
Step into luxury living in this exceptional 6+1-bedroom, 5.5-bathroom detached home in the highly sought-after Mahogany community. Crafted by Minto and completed in 2024, this Rosewood model with guest suite showcases over $200,000 in premium upgrades and an expansive floor plan designed for comfort and functionality. Perfectly positioned facing a tranquil community park, the home offers beautiful views and enhanced privacy. Soaring 9-FOOT ceilings on BOTH the main and 2nd levels create a bright, airy ambiance throughout. The open-concept main level features a spacious family room with a sleek gas fireplace, a formal living/dining room, and a chef-inspired kitchen equipped with a large quartz island, 42-inch upper cabinets, a butler's pantry, walk-in pantry, stainless steel hood fan, loads of pot and pan drawers and a ceramic tile backsplash. Oversized 8-foot doors add to the sense of grandeur. The main floor also includes a versatile office and a private in-law suite complete with a 3-piece ensuite, ideal for extended family or guests. Upstairs, the luxurious primary bedroom boasts a massive walk-in closet and a spa-like 5-piece ensuite with double vanities, a soaking tub, and a separate shower. 2 secondary bedrooms share a Jack & Jill bathroom, while 2 additional bedrooms share another full bath. A convenient 2nd-floor laundry adds everyday practicality. The fully finished basement expands the living space with a large recreation room, an additional bedroom, a full bath, and generous storage areas. Enjoy outdoor living in the Southwest-facing backyard, offering abundant afternoon sunlight perfect for BBQs or a play area. This ENERGY STAR certified home includes energy-efficient lighting, a high-efficiency furnace, and low-flow water fixtures for year-round comfort and savings. Located within walking distance to parks and transit and just minutes from shopping and amenities, this home delivers the perfect blend of luxury, efficiency, and modern family living. (id:60626)
Royal LePage Team Realty
3333 Mockingbird Common
Oakville, Ontario
Freehold townhome built by Brandhaven in a highly coveted location backing onto a ravine. This property offers an open concept gourmet eat-in kitchen, upgraded kitchen and bathrooms, and features 9 ft ceilings on the main floor. Convenient direct access to the garage, along with second-floor laundry. The home is exceptionally bright and unique, located near Trafalgar/Dundas with easy access to shopping malls, banks, Canadian Tire, grocery stores, restaurants, and transit. Quick access to highways 403/407/QEW. Beautifully designed with high-end finishes and upgrades, boasting a total living area of 3057 sqft (above grade 2041 sqft plus a fully finished upgraded basement of 1016 sqft). Hot water tank rented. The master bedroom and bathroom have been significantly upgraded, and the basement includes a spacious cold room. Must see to appreciate this stunning property. (id:60626)
RE/MAX Crossroads Realty Inc.
42 Waterbury Crescent
Scugog, Ontario
Welcome to this beautiful 2,474 sf, 2 year new detached Bungalow Loft corner home located in the heart of Scugogs sought-after active adult lifestyle community and great for family with lots of activities and group classes. Situated on a premium lot with impressive frontage. Just a short walk to beautiful Community Clubhouse and outdoor pool. Easy access to a nature trail around Lake Scugog. Short drive to hospital and medical centre. Walking distance to Port Perrys quaint Queen Street where youll enjoy shopping, great restaurant and scenic beauty of Lake. Inside, youll be greeted by high ceilings and an abundance of natural light & open-concept design. With tasteful upgrades throughout, this home seamlessly blends modern sophistication with everyday comfort, showcasing quality finishes and thoughtful details. Quartz waterfall counter top, upgraded hardwood stairs, EV roughed in and many more. Association annual fee $710. 7 year Tarion Warranty is in effect. (id:60626)
Right At Home Realty
960 Dice Way
Milton, Ontario
Welcome to a thoughtfully upgraded family home where elegance meets comfort! From the moment you step inside, you'll notice the attention to detail: oversized porcelain tiles, smooth ceilings (no popcorn!), raised baseboards, pot lights, and rounded corners throughout the main floor create a bright, modern space designed for everyday living and entertaining. The living room features a newly added oversized window, flooding the open-concept main floor with natural light. The heart of the home: your stunning kitchen boasts a renovated quartz island, perfect for family gatherings and casual meals. Oak stairs with upgraded pickets and square posts lead to an airy 2nd-floor loft, ideal as a homework nook, playroom, or family lounge. Every washroom has been fully upgraded with porcelain tile flooring, sleek glass showers, and high-end finishes. The enlarged primary ensuite shower offers a luxurious retreat after a busy day. Families will appreciate the hospital-grade air purification system, creating a healthier indoor environment year-round. With 9' ceilings on the main level and a rare full brick exterior, this home blends style, comfort, and peace of mind. Perfect for families who want modern finishes, functional space, and a home that's move-in ready with no compromises. Don't miss this one -- homes with this level of care and craftsmanship rarely come to market! (id:60626)
Century 21 Innovative Realty Inc.
65 Cactus Crescent
Hamilton, Ontario
Nestled in a quiet, family-friendly neighborhood and backing onto serene green space, this stunning 4-bedroom, 5-bathroom detached home sits on a desirable corner lot and offers over 3,500 sq ft of beautifully finished living space. The open-concept main floor is designed for both comfort and entertaining, featuring a bright living room with an electric fireplace, a private office, and a stylish great room with a striking accent wall.The eat-in kitchen is a chefs dream, showcasing stainless steel appliances, granite countertops, a tiled backsplash, ample cabinetry, a large island with breakfast bar, and a walk-in pantry for added storage. Upstairs, all four spacious bedrooms offer walk-in closets and private ensuite bathrooms, including a luxurious primary suite complete with a large walk-in closet and a 5-piece ensuite featuring dual sinks, a soaker tub, and a separate shower. Convenient bedroom-level laundry adds everyday ease.Step outside to a fully fenced backyard with no rear neighbors perfect for relaxing or entertaining. Enjoy the best of both worlds: a peaceful setting within walking distance to parks, scenic trails, and just minutes to top-rated schools, transit, sports complexes, community centers, and major amenities. Easy access to highways makes commuting a breeze. This is a rare opportunity to own a spacious, upgraded home in a prime location don't miss out! (id:60626)
New Era Real Estate
65 Cactus Crescent
Stoney Creek, Ontario
Nestled in a quiet, family-friendly neighborhood and backing onto serene green space, this stunning 4-bedroom, 5-bathroom detached home sits on a desirable corner lot and offers over 3,500 sq ft of beautifully finished living space. The open-concept main floor is designed for both comfort and entertaining, featuring a bright living room with an electric fireplace, a private office, and a stylish great room with a striking accent wall.The eat-in kitchen is a chefs dream, showcasing stainless steel appliances, granite countertops, a tiled backsplash, ample cabinetry, a large island with breakfast bar, and a walk-in pantry for added storage. Upstairs, all four spacious bedrooms offer walk-in closets and private ensuite bathrooms, including a luxurious primary suite complete with a large walk-in closet and a 5-piece ensuite featuring dual sinks, a soaker tub, and a separate shower. Convenient bedroom-level laundry adds everyday ease.Step outside to a fully fenced backyard with no rear neighbors perfect for relaxing or entertaining. Enjoy the best of both worlds: a peaceful setting within walking distance to parks, scenic trails, and just minutes to top-rated schools, transit, sports complexes, community centers, and major amenities. Easy access to highways makes commuting a breeze. This is a rare opportunity to own a spacious, upgraded home in a prime location don't miss out! (id:60626)
New Era Real Estate
323 Booth Street
Ottawa, Ontario
Completely renovated from top to bottom, this 4 bed 2 1/2 bath is sure to impress!!! Open concept main floor plan boasts an exposed steel beam and custom millwork throughout. The generous sized living/dining area is ideal for R&R as well as hosting. Kitchen features an island with a double quartz waterfall, gold hardware and a custom bar with two wine fridges and exposed shelving. Second floor has a full bath, 3 good sized rooms, with one containing a walkout to the second floor patio. This level continues to a beautiful sunroom/office area with 3 walls of windows, ideal for working from home! The Primary suite is located on the whole third floor and is split between a sizable bedroom and a master ensuite with heated floors and a sun-filled shower. The ultimate retreat is in the backyard. Highlights include a two storey deck, brand new fence, and turf for low maintenance. Take advantage of future developments coming only steps away from this property. New Ottawa Senators arena, new library from Dream Lebreton, Lebreton flats Pathway and LRT access! Come see what this wonderful community has to offer! (id:60626)
Lpt Realty
1771 Grant Avenue
Port Coquitlam, British Columbia
Investor & Builder Alert! Great opportunity to own this lovely home on a large 7,250 sqft lot! OCP-designated for townhouse development (RT zoning-check with the City). This upgraded home is in a prime location, right across from McLean Park, offering a beautiful open PARKVIEW. It could also be a great starter home at a very affordable price! Month-to-month tenants (both have lived in the house for over 4 years) paying: Main floor - $2,144.39/month + 2/3 of utilities; Basement - $1,322.23/month + 1/3 of utilities. Both tenants would like to stay. 24hours notice for showings. Open House: June 1st(Sunday) 2-4pm. (id:60626)
Amex Broadway West Realty
21 Bassett Avenue
Richmond Hill, Ontario
Spacious & Bright Free Hold Townhouse In Prestigious "Langstaff" Bayview and Hwy7. Hardwood Floor Thru-Out, Separate Family Room. Four Fair Size Bedrooms. Prof Finished Basement W Rec And En-suite . No Side Walk. Walking Distance To Go Train Station & Viva Bus, Park, School & Shopping. Close To Hwy407 And All Amenities. **EXTRAS** Fridge, Stove, Dishwasher ,Washer and Dryer, Elfs, Window Coverings. 3 En-suites on 2nd floor, 4th bedroom on the 2nd floor with private bathroom, 1 En-suite in the basement, lots of potential for rental income. (id:60626)
Century 21 Landunion Realty Inc.
8361 Ladner Road
Vernon, British Columbia
Welcome to 8361 Ladner Road, a peaceful and private 5.04-acre retreat located in the desirable North BX area. This property features a charming 3-bedroom, 2-bathroom home, perfect for those seeking space, privacy, and opportunity. Inside, enjoy the comfort of radiant heat throughout, an office space perfect for working from home, and plenty of storage for an organized lifestyle. The spa-like ensuite offers a true touch of luxury with heated floors and a heated towel rack, perfect for relaxing after a long day. In addition to the main residence, the property includes two separate self-contained rental suites, offering immediate income potential or extra space for family and guests. Three designated dry camping sites create even more opportunities for hosting visitors or generating revenue. A spacious shop provides endless storage options or space for hobbies, business ventures, or projects. Gardeners and homesteaders will appreciate the designated irrigation well, ideal for maintaining gardens, landscaping, or small-scale farming. Unwind at the end of the day in your private hot tub on the covered deck, offering year-round relaxation surrounded by nature. Located just 12 minutes from year-round recreation at SilverStar Mountain Resort and Sovereign Lake Nordic Centre, outdoor adventure — from skiing and snowboarding in the winter to hiking and biking in the summer, is always close to home. (id:60626)
Royal LePage Downtown Realty
15825 101 Avenue
Surrey, British Columbia
Spectacular corner lot rancher home located in the highly desirable Guildford Area. Featuring a LARGE living room, dining room & kitchen on the main floor. With a very private large deck leading to the backyard makes it great for entertaining family and friends. This rancher comes with updated 3 bedrooms & 2 bathrooms, real hardwood floors and granite countertops. Walking distance to both levels of schools William F Davidson Elementary and North Surrey Secondary . This home won't last long on the market, book a private showing today. (id:60626)
Nu Stream Realty Inc.
5414 Kinglet Avenue
Mississauga, Ontario
Elegant & spacious family home in a prime community setting pride of ownership shines throughout this meticulously maintained 4-bedroom, 4-bathroom detached home, offering over 2,900 sq. ft. of thoughtfully designed living space with a finished basement. Ideally located on a 36 x 118 ft. lot, this residence is perfect for growing families seeking comfort, functionality, and a welcoming sense of home. The inviting main level features a bright open-concept family room with vaulted ceilings and a gas fireplace with a stone hearth facing, ideal for cozy gatherings. The heart of the home the kitchen is a chef's dream, showcasing a centre island with granite countertops, travertine backsplash, stainless steel appliances, and ample cabinetry. Adjacent is a walk-out to the manicured backyard with a deck, perfect for al fresco dining and summer entertaining. A main floor laundry room with a new washer and dryer adds convenience, while the elegant curved oak staircase enhances the homes classic appeal. Upstairs, you'll find four generously sized bedrooms, including a tranquil primary suite with ensuite bath. The fully finished basement extends the living space with a large recreation room, bar, 3-piece bath, and plenty of storage offering a versatile area for family use or entertaining. With a double car garage, interlock driveway and walkways, and close proximity to schools, parks, transit, and shopping, this home provides the ultimate blend of luxury, practicality, and location. (id:60626)
RE/MAX Escarpment Realty Inc.
802 - 60 Colborne Street
Toronto, Ontario
Sixty Colborne is one of the luxury building in the St. Lawrence Market area. The unit is a desirable split plan two-bedroom, two-bathroom layout, was purchased directly from the builder. Located on the North-East corner, it offers unobstructed views, including St. James Cathedral and King St. East, stunning by day and magical at night. With over 1,300 sq. ft. of interior space, the suite is versatile and practical. The primary bedroom features an ensuite and walk-in closet, while the second bedroom has a large closet and adjacent bathroom. The main living area offers flexible options for living, dining, and a flex space for an office or sitting area. High-end finishes include floor-to-ceiling windows with custom electronic blinds, natural wide-plank hardwood floors, a custom kitchen. One parking spot and a locker are included. This prime location is just a 10-minute walk to the Financial District, Union Station, King Subway Station, St. Lawrence Market, and iconic landmarks like the Flatiron Building and Berczy Park. (id:60626)
RE/MAX Escarpment Realty Inc.
108 601 Harrison Avenue
Coquitlam, British Columbia
Harriswood is ideally situated in the heart of the Oakdale neighbourhood in Burquitlam just moments away from public transit, highly-regarded schools, parks, and diverse shopping options. Our community features 59 meticulously designed garden flats and townhomes, offering 1 to 4 bedroom homes. Harriswood townhomes boast expansive rooftop patios, providing over 400 square feet of private outdoor space, premium smeg appliances, AC & EV ready parking. Offering a serene location at the base of Burnaby Mountain and yet a convenient 10-minute walk to Burquitlam Station´s restaurants, shopping and services, Oakdale is a one-of-a-kind neighbourhood in transformation on the Burnaby/Coquitlam border. Sales Gallery located at #203-552 Clarke Rd. (id:60626)
Rennie & Associates Realty Ltd.
16 Basswood Drive
Wasaga Beach, Ontario
Step into this impressive raised bungalow in Wasaga Beach's prestigious Wasaga Sands Estates, set on a rare ravine lot surrounded by expansive estate properties. Offering over 2,500 sq ft on the main floor, this remarkable residence boasts incredible curb appeal, dual entrances, and a massive driveway leading to a spacious three-car garage. The backyard is a private retreat featuring an oversized deck and patio with picturesque views of Macintyre Creek and tranquil trails. Inside, you'll find refined details such as wainscoting, hardwood floors, and 8-inch cornice moldings. The family room is enhanced by a beautiful coffered ceiling and fireplace, while the kitchen shines with quartz countertops and a premium Viking stove. The open-concept layout flows effortlessly to the backyard, perfect for entertaining. The primary suite is complemented by three additional bedrooms, one of which serves as a versatile space ideal for an office, or nursery. A practical mudroom offers easy access to the garage and second entrance. With 9' ceilings throughout, ample natural light, and an unfinished basement featuring 10' ceilings and a bathroom rough-in, this home presents endless opportunities. Enjoy peaceful living just minutes from shops, restaurants, the beach and Blue Mountain resort. 9ft Ceilings on Main, Hardwood Floors, Newer Carpet In Bedrooms, Mud Room With Man Door To Garage & To Front Entrance, Elegant Wainscotting Throughout, Walk In Pantry, Coffered Ceilings, 8" Cornice Molding, 10ft Ceilings In Bsmt & Above Grade Windows, Quartz Counters, Double Deck, Backing Onto Macintyre Creek +Trails. (id:60626)
RE/MAX Hallmark Chay Realty
3789 Sheridan Place
Abbotsford, British Columbia
The perfect home, with a mortgage helper AND a fantastic neighborhood! Check out this spacious three story home featuring 6 bedrooms and 4 bathrooms, including a walkout basement that contains an unauthorized 2-bedroom suite with a separate entrance and four bedrooms upstairs. There is also the option for a studio in the unfinished area, which has its own separate entrance. The main floor boasts a generous open-concept layout that is filled with natural light. The master bedroom includes a walk-in closet and a large ensuite bathroom complete with a soaker tub. Additional highlights of this home include an EV charger and smart home features. It is conveniently located near all levels of schools, including Clayburn Middle School and Abbotsford Christian School, and is situated in a quiet neighborhood within walking distance of parks and trails. (id:60626)
Homelife Advantage Realty (Central Valley) Ltd.
24 - 10 Lunar Crescent
Mississauga, Ontario
Discover this stunning end-unit townhome, ideally located just steps from the charm of Downtown Streetsville and the convenience of the GO Station. Offering 1,936 sq ft of professionally designed living space, this rare home overlooks a peaceful courtyard and features over $250,000 in high-end upgrades - a true standout among builder-grade units. Step inside and experience true turnkey living! You're welcomed by a thoughtfully designed entryway with custom built-ins, blending function and style. The main level boasts a desirable open-concept layout anchored by a stunning chefs kitchen, complete with the largest centre island on site, a custom coffee bar, sleek porcelain countertops, and top-of-the-line Fisher & Paykel appliances, making it the ultimate space for both entertaining and everyday living. A large balcony equipped with gas and water lines extends your living space outdoors. At the heart of the living area, a striking modern fireplace is complemented by custom cabinetry, creating a perfect balance of cozy ambiance and timeless style. Upstairs, discover two well-appointed bedrooms, a four-piece washroom, a conveniently located laundry room, and a true primary retreat featuring a fully reimagined, spa-inspired ensuite. Indulge in a spacious walk-in shower, heated floors, a 10-ft floating double vanity with Caesarstone countertops, and refined porcelain tilework for a truly luxurious experience. Don't forget the generous walk in closet! Additional features include wide-plank 7" vintage hardwood floors, a private 2-car garage with ample storage, motorized blinds throughout most rooms, abundant natural light from extra windows, and enhanced privacy unique to end units, all complemented by sophisticated designer finishes. End units of this quality are seldom available, presenting a rare opportunity to enjoy the finest in modern living within one of Mississauga's most coveted communities. Effortless luxury is at your fingertips...simply move in and enjoy! (id:60626)
Sam Mcdadi Real Estate Inc.
999 Violet Ave
Saanich, British Columbia
A rare opportunity to acquire a large corner lot residential property at 999 Violet Ave.This 1950s home is coming to the market for the first time in over 30 years. The home is being sold as is where is, and the value of the property lies in its development potential. At over 18,000 sq ft, this large corner lot has many possibilities for redevelopment. From subdivision to Townhouse or multi-unit, there are plentA rare opportunity to acquire a large corner lot at 999 Violet Ave. This 1950s home is coming to the market for the first time in over 30 years. The home is being sold as is where is, and the value of the property lies mainly in its development potential. At over 18,000 sq ft, this large corner lot has many possibilities for redevelopment. From subdivision to Townhouse or multi-unit, there are plenty of options for builders looking to capitalize on this large lot. Pre-liminary conversations with Saanich highlight the opportunity to subdivide the property into two approx. 9000 sq ft lots. This is the easiest option as the original lot sizes on the street are 9000 sq ft. The potential also lies in the ability to create 3 x 6000 sq ft lots due to the property's corner location. New regulations under the Small Scale Multi-Tenant Housing (SSMH) allow for multi-unit dwellings. The property also benefits from newly upgraded sidewalks and road improvements along Grange Rd.y of options for builders looking to capitalize on this large lot. Pre-liminary conversations with Saanich highlight the opportunity to subdivide the property into two approx. 9000 sq ft lots. This is the easiest option as the original lot sizes on the street are 9000 sq ft. The potential also lies in the ability to create 3 x 6000 sq ft lots due to the property's corner location. New regulations under the Small Scale Multi-Tenant Housing (SSMH) allow for multi-unit dwellings. The property also benefits from newly upgraded sidewalks and road improvements along Grange Rd. (id:60626)
Pemberton Holmes Ltd.
1106 1500 Martin Street
White Rock, British Columbia
Unobstructed Ocean view, luxury suite with affordable price. Best living place for family. Two large bedrooms and two in-suite bathrooms, plus a guest powder room. Large living room facing south with sunshine and ocean. wide balcony on the south side. High end appliance, A/C, two parking. Convenient location with everything downstair 152 ST and 16 Ave shopping circle. Solid construction, reputable developer, first class caring management, lots of amenities. Enjoy life is never easier like this. easy to show. (id:60626)
Metro Edge Realty
66 Mcdonald Street
Lunenburg, Nova Scotia
Discover Alicion Bed & Breakfast, one of Nova Scotias finest. It is a fully furnished and equipped turn-key business in a prime location. This stunning century home has been meticulously preserved, showcasing its original woodwork, elegant stained glass, and timeless charm. With four beautifully appointed guest rooms, each with its own ensuite, guests are treated to comfort and luxury. The private owners suite, located on the third floor, offers a serene retreat. The property also includes a charming two bedroom. 1 and a half bathroom carriage house cottage, perfect for additional income or extended stays. Modern conveniences blend seamlessly with historic charm, with five heat pumps installed throughout and air conditioning in the owners suite. Recent updates include new appliances in both the main house and the cottage. Situated in a quiet yet desirable location, guests can easily walk to the waterfront, local restaurants, and attractions of the UNESCO designated town of Lunenburg. This exceptional offering includes not only the property but also the intellectual propertyproviding a seamless transition for the next owner. Whether youre looking for a lifestyle change or a thriving hospitality investment, Alicion Bed & Breakfast is a rare and extraordinary opportunity. Dont miss your chance to own a piece of Nova Scotias hospitality heritage! (id:60626)
Exit Realty Inter Lake
19 Larry Street
Caledon, Ontario
Renovate, Build Or Invest On This 74 X 298 Ft Lot In The Heart Of Caledon East. Walk To Parks, Schools, Shopping. Backing Onto The Caledon Trailway Path. This spacious 0.5-acre lot has already been approved for demolition, offering a clean slate to build your custom dream home. Surrounded by nature and upscale homes, this prime location combines rural charm with convenient access to major amenities. A rare chance to create something truly special in one of Caledon's most desirable communities. (id:60626)
Homelife Superstars Real Estate Limited
2275 Tecumseh Road West
Windsor, Ontario
Prime location for this 8000 sq/ft Commercial building in a high traffic area. Situated near the University of Windsor and the Ambassador Bridge with excellent access to major roads and highways. Open concept building with 12’ ceilings allows ample room to reconfigure and over half an acre property allows for room to expand based on your business needs. High visibility location with 216’ frontage and parking for 36 cars. Zoned CD2.1, this full brick/block building offers many potential uses such as retail, warehouse, restaurant, micro-brewery, commercial school or office space. Full list of potential uses available. VTB options available. Contact us today for more information or to schedule a viewing. (id:60626)
RE/MAX Capital Diamond Realty
7 Kenneth Wood Crescent
Toronto, Ontario
FALL IN LOVE WITH NORTH YORK LUXURY!! Top-rated schools, lush parks, trendy cafes, and vibrant shopping districts are all just moments away from this Luxurious Free-Hold 4 Bedrooms 2.5 Bath Townhome (No Maintenance Fees) Built In 2016. Located At The Heart of Prestigious North York. Walking Distance To Finch/Yonge Subway Station, Driving 5 Minutes To Bayview Village Shopping Mall & 401, The Nearby Hiking Trails for Biking or Jogging. A MUST SEE. Thousands On Updates Including Beautiful New Deck, Smooth Ceiling, Pot Lights, High-End Appliances, Engineered Hardwood Flooring. Good-size Eat-In Kitchen Walk Out To Backyard with Private New Deck for Entertaining. Relax on your Private Balcony Off the Master Bedroom, which also has HIS & HERS closets. Plenty of parking with TANDEM Garage to fit 2 cars and additional parking on driveway. (id:60626)
Homelife/cimerman Real Estate Limited
596 Lakeview Drive
Woodstock, Ontario
Welcome to this stunning stone bungalow in the desirable Alder Grange community of Woodstock. Set on a generous 66 x 218 lot backing onto walking trails, this home offers exceptional privacy and curb appeal with mature gardens. Inside, a spacious foyer with dual closets leads to an open-concept Family Room, Eating Area and Kitchen - perfect for entertaining. The Family Room features built-in cabinetry, sound-surround & a gas fireplace. The Kitchen boasts a Solatube skylight, breakfast bar, silestone countertops, double sink, ample cabinetry and a pantry. Enjoy meals in the casual Eating Area, formal Dining Room or the screened & glassed-in Sunporch. The Principal Bedroom is a private retreat with California shutters, a walk-in closet and an ensuite featuring a glass shower, jetted tub and heated floors. Additional rooms include a comfortable Guest Bedroom with double closet, a 4-piece bath and an Office/Bedroom with built-ins. A convenient Laundry/Mudroom offers a closet, built-in ironing board and a 2-piece bath. Hardwood and ceramic floors, pot lights, high ceilings and abundant windows fill the main level with light. The finished basement includes a spacious Rec Room with a bar area, built-ins, wine rack, wine cooler, gas fireplace and laminate flooring. A large Utility Room provides ample storage, a 400-amp panel, air exchange, irrigation controls, central vacuum and a walk-up to the double garage with epoxy floors. Outdoor spaces are perfect for entertaining with a stamped concrete driveway, patio, hot tub and gas BBQ. A pathway leads to the 18 x 36 inground saltwater pool with Gazebo, hidden solar blanket, clear deck system and solar/gas heating. This property is the complete package for buyers seeking a beautiful home in one of Woodstock's premier neighbourhoods. Don't miss your chance to make 596 Lakeview Drive your new paradise! (id:60626)
Century 21 Heritage House Ltd Brokerage
79 Brown Rd
Thetis Island, British Columbia
5.63 acres of low bank, walk on waterfront, located on ''The Cut'' between Thetis Island and Penelakut Islands. This picturesque waterway provides great southerly facing views in both directions. Islands Trust says potentially subdividable into 2 waterfront lots but Buyers would need to do their own due diligence with all agencies to confirm. Just mins from the marinas, beaches, walking trails, ferry terminal, and school & community center, this property is ideally located. Older home built in 1949 has 3bdrs 2.5 baths is in need of some repairs but would make an ideal cottage or temporary home while you build. The property is level, has a double garage, mature gardens, a good drilled well at 8 gpm, septic has had some recent upgrades. Currently $ 135,000 below BC Assessed value. No Speculation or Vacancy Tax here. (id:60626)
Sutton Group-West Coast Realty (Dunc)
11376 Glen Avon Drive
Surrey, British Columbia
Beautifully renovated 5 bed, 4 bath home in prime North Surrey! Perfect for families or investors. Bright, spacious layout with modern finishes. Includes two 1-bedroom basement suites, each rented at $1,500/month, offering great mortgage helper income. Live comfortably upstairs while earning from below. Located near schools, parks, shopping, and transit. No showings until May 5. Open House May 10 & 11. No For Sale sign on property as per owner's request. A must-see opportunity for homeowners or investors looking for a turnkey, income-generating property in a great neighborhood! (id:60626)
Ypa Your Property Agent
Th8 610 E 3rd Street
North Vancouver, British Columbia
Welcome to THE LINDEN. A collection of 10 townhomes in the heart of the vibrant Moodyville community. Homes range from 1315 square ft to 2185 sq ft. Some units include lock-off suites for mortgage helpers and rooftop patios with city views. Thoughtfully designed by Cornerstone Architects these homes are built to a Passive House Standard, reducing the energy requirements and costs. Interiors include premium finishes and appliances. Close proximity to the Lower Lonsdale Quay shops, restaurants and fitness centres. (id:60626)
Engel & Volkers Vancouver
Lot 23-1 Kingswood Way
Hanwell, New Brunswick
Unique development opportunity -- 3.78 acre commercial site located in the upscale Kingswood Resort neighborhood! Ideal corner lot site on Kingswood Way -- a short walk to the Kingswood 9 & 18 hole golf courses, Sam Sneads Oak Grill & Tavern, the Kingswood Entertainment Center, and the Radisson Kingswood Hotel & Suites. The property is currently zoned as CRRM (Commercial Recreation & Residential Mixed) under the Hanwell Zoning Bylaw. While this zoning classification permits a wide variety of possible development options, in order to preserve the beauty and charm of this well established neighborhood and to ensure compatibility with the other businesses in the area, the seller reserves the right to approve the Buyer's intended business use and their related site and building development plans as a condition of any sale. Any property sale shall also be subject the execution of various related agreements, including a Non-Compete, a Right of Way Agreement, a Site Plan Agreement (which specifies that the buyer shall be responsible for installing underground electrical service, well and septic services, and various other terms), and Restrictive Covenants -- all of which are designed to protect the interests of all parties and to ensure neighborhood compatibility. The attached Subdivision Plan contains additional info re. the boundaries and dimensions of this prime1.53 Hectare (3.78 acre) site. Don't delay, contact your REALTOR® for additional information today! (id:60626)
Royal LePage Atlantic
16 Wasaga Sands Drive
Wasaga Beach, Ontario
An Impressive Executive Custom-built raised bungalow on an Estate lot of over an acre in a prestigious and much-desired area of the Wasaga Sands Estates! The lot size of 102 ft by 230 ft ensures ample privacy and is one of the rare options built on oversized premium lots in this area. Home boasts over 4100 sq ft of living space, The Main floor opens up from the foyer to the large Living room, a Formal room at the entrance, 3+2 Bedrooms, 2/4 pc bathrooms, a Separate dining room, Natural light from Skylight in the living room, Custom kitchen cabinetry, gas cooktop, breakfast bar, stainless steel appliances, granite countertops, walk-out to the Large Deck & well-maintained backyard. 2pc bathroom room and main floor laundry with access to the garage. Central Air, Central Vac. Hardwood floors on the main floor, Heated flooring in 2 bathrooms on the main floor. Premium California wood shutters are on all windows, and tons of pot lights are on both floors. Great Potential for In-Law Suite as there is a separate entrance to the lower level from the garage that leads to a Bright Lower level that has a Large rec. area 2 Bedrooms, Workout area. Possibility to install a kitchen/Kitchenette. Plenty of windows.3 Car Garage and 8 Driveway parking spaces. Close to all amenities, beautiful beaches, and restaurants. Worth viewing.2 (id:60626)
Royal LePage Real Estate Services Ltd.
12 Harriet Street
Severn, Ontario
Welcome to 12 Harriet St, Coldwater with 4 of the 5 units are nicely renovated (check the photos), this solid and well updated former school in Coldwater, Ontario is just over 4000 sq feet. The building has a newer roof, mostly newer windows, all separate hydro meters ( one for each of the units and a 6th for the common areas of the building. Nicely landscaped and has a large parking lot. Updated front and back entrances to the building. There is also a newer coin laundry pair in the building that generate over $2500/annually. Newer furnace (gas) and two new 60 gallon hot water tanks. The stunning upstairs renovated apartment shows what the building has to offer ( pressed tin 13 foot ceilings). Brand new salient fact report available, calculations proving a 5.5% CAP rate. Large upside when last remaining unit can be renovated to take the rent from $680/month to $2500/month. This building has be thoughtfully renovated and meticulously maintained. Solid tenant base, and no building problems!! (id:60626)
Century 21 B.j. Roth Realty Ltd.
12 Harriet Street
Coldwater, Ontario
Welcome to 12 Harriet Street, Coldwater, with 4 of the 5 units are nicely renovated (check the photos), this solid and well updated former school in Coldwater, Ontario is just over 4000 sq feet. The building has a newer roof, mostly newer windows, all separate hydro meters ( one for each of the units and a 6th for the common areas of the building. Nicely landscaped and has a large parking lot. Updated front and back entrances to the building. There is also a newer coin laundry pair in the building that generate over $2500/annually. Newer furnace (gas) and two new 60 gallon hot water tanks. The stunning upstairs renovated apartment shows what the building has to offer ( pressed tin 13 foot ceilings). Brand new salient fact report available, calculations proving a 5.5% CAP rate. Large upside when last remaining unit can be renovated to take the rent from $680/month to $2500/month. This building has be thoughtfully renovated and meticulously maintained. Solid tenant base, and no building problems!! (id:60626)
Century 21 B.j. Roth Realty Ltd. Brokerage
5669 Freshwater Drive
Mississauga, Ontario
Gorgeous and Bright 4 Bedroom/4 Bath Open Concept Detached Home in the Quiet Prestigious Neighborhood of Churchill Meadows. Close Proximity to Desirable Schools, Hwy 407 & 403, Plaza and Library. 9ft Ceiling in Main Floor. Sun Filled Living Space with Round Window. Gas Fireplace in the Family Room. Many Upgrades, Professionally Landscaped. Hardwood Floors Throughout. No Carpet. Finished Basement With Full Bath and Pot Lights. Rough in Kitchen. Metal Roof with Lifetime Warranty. Upgraded Kitchen and Bath 2022, Metal Roof And Pot Lights. All Window Coverings. Stainless Appliances,Furnace(2023), Heat Pump(2023), Water Heater(2023) (id:60626)
Save Max Real Estate Inc.
622 Nanaimo Street
Vancouver, British Columbia
AN EXCEPTIONAL OPPORTUNITY FOR BUILDERS, INVESTORS/FLIPPERS & HOME OWNERS ALIKE, LOCATED IN THE HIGHLY DESIRABLE EAST VILLAGE/HASTINGS-SUNRISE AREA! This 4 bed + 2 bath with detached garage, 2 level home, is situated on a 34.1' x 105.5', RT-5N ZONED, CORNER LOT which is perfectly located just a SHORT 2 BLOCK STROLL TO HASTINGS ST wuth a plethora of amazing options at your doorstep, incl. great grocers, hip restaurants/cafes, shops, schools, transit routes & any other convenience one could need! The property has TWO FRONTAGES (Turner St and Nanaimo St), as well as an EASY LANEWAY ACCESS, which provides plenty of favourable options if you are looking to build a single family home, multiplex/duplex or add a laneway home! NO OIL TANK & PRICED WELL UNDER ASSESSMENT VALUE! DON'T MISS THIS ONE! (id:60626)
Rennie & Associates Realty Ltd.
172 Paradelle Drive
Richmond Hill, Ontario
Welcome To Oak Ridges Lake Wilcox, A New painted 4 Bed Rooms With 3 Shower Room On Second Floor, Hard Wood On Main/2nd Floor. Gorgeous Family Room And Upgraded 10' Ceiling On Main With Hard Wood. Open Concept Eat-In Kitchen , S/S Appliances, Double Garage Mins To The Hwy 404 And Go Train Station. Must See!!! (id:60626)
Master's Trust Realty Inc.
7005 Indian Rock Road Unit# 4
Naramata, British Columbia
Rare Opportunity. Share sale to include Lot 4 of Sunset Acres Resort Ltd, which is structured similar to bare land strata, but with no Property Transfer Tax payable! Security of Title & low annual maintenance fees. Located just 15 minutes north of the quaint village centre of Naramata, this stunning 3 bedroom/ 3 bathroom luxury home is in immaculate condition & could be your Okanagan lakeshore dream home. Enjoy the peaceful Okanagan lifestyle with approximately 60 ft of flat private beachfront and a 100 foot dock onto beautiful Okanagan Lake. This elegant custom-built home offers an open floor plan with vaulted ceilings & breathtaking views of the lake & mountains through huge cathedral windows. Heated tiled flooring in the bathrooms, dining area and luxury kitchen, custom kitchen cabinetry and granite counter tops. High-efficiency Heat Pump installed in 2017. Attached over-sized double garage with workshop area. RV parking has direct hookup to the septic system. The 1,030 sq.ft. unfinished walk-out basement can easily be finished to add bright living space with direct access to the beach. (id:60626)
Front Street Realty
Lot 1 5151 Del Monte Ave
Saanich, British Columbia
Situated in coveted Cordova Bay. This rare bright corner lot offers a tremendous opportunity to build your dream home in one of Victoria’s most sought-after neighbourhoods. This flat, cleared lot offers over 10,000 sq ft of space with wide frontage and exceptional potential. Located on a quiet street, this property combines privacy with convenience. Enjoy being just minutes from the ocean, Elk Lake, top-rated schools, parks, and trails. This is a blank canvas in an unbeatable location. Possible option to build a duplex or potentially up to four units! Buyer to verify. (id:60626)
RE/MAX Camosun
7857 140 Street
Surrey, British Columbia
This stunning 5-bedroom home with 2 bed room suite that sits on a massive, flat 12,600+ sqft lot, offering endless potential. Nestled next to Bear Creek and surrounded by beautiful rain trees, the property features an incredible landscape and tons of space. Ideally located in the heart of Surrey, it's just a short walk to temples on 140th, Newton Exchange, Superstore, and Bear Creek Elementary. With ample parking and room for expansion, this is a must-see for any serious buyer or investor. Don't miss out (id:60626)
RE/MAX Bozz Realty
284231 Township Road
Rural Rocky View County, Alberta
This piece of land is ideally located just outside of Calgary and comes with the sought after zoning of Business Live Work. This gives you many options for what you can do with this piece of land. Take the opportunity to enjoy living outside of the city while still being close to all the major amenities. A new access road has also just been added to the property. (id:60626)
RE/MAX Complete Realty
5056 Heffley Creek Road Road
Barriere, British Columbia
For the Nature Lovers — Surrounded by lush hay fields, stunning mountain views, and a tranquil creek, this 14.28-acre country haven offers serenity and privacy. Step into a custom 3,600+ sq. ft. log home featuring 4 bedrooms and 3 bathrooms, crafted for comfort and charm. The sunlit living area boasts massive windows, soaring vaulted ceilings, and a striking rock fireplace that invites cozy gatherings. Enjoy the seamless indoor-outdoor flow with a ¾ wrap-around covered deck—perfect for soaking in nature’s beauty with your morning coffee or a summer BBQ. The lower level provides a private retreat with its own entry, a bedroom with exceptional views, den/office, games room, and cold storage—ideal for a suite or B&B. Radiant in-floor heating via wood & electric boiler keeps things toasty year-round. Located just 15 minutes from Sun Peaks and 45 minutes from Kamloops, this is the ultimate escape combining nature, luxury, and convenience. (id:60626)
Royal LePage Westwin (Barriere)
30 Fairhill Avenue
Brampton, Ontario
One Of Very Few generously sized Approx. 2800 Sq. Ft with 5 Bedrooms Home Situated on a Prestigious Street . Beautiful Detached Home In a Desirable Neighborhood. 5 Bedrooms with 3 Full Bathrooms on 2nd Floor. No Carpet in Whole House. Crown Molding, Hardwood Floor Main & 2nd Floor. Family Room W/Gas Fireplace, Main Floor Offers a seamless flow with living, dining, spacious family room, Kitchen and Breakfast area. Stainless Steel Appliances, Granite Counters In Kitchen. Finished Basement with Sep Entry with 2 Bedrooms and a Bathroom. Complete Kitchen and Bar for entertainment, Second Separate Laundry In Basement. Spacious Two Car Garage with total six car parking including the driveway and Has Fairly New Roof. Move in Ready, basement generating extra income. Close to all amenities (park, school, shopping center, Cassie Campbell Rec. center, bus route at walking distance). Sellers/Listing Brokerage Do Not Warrant Retrofit Status Of The Basement Apartment. (id:60626)
Lesscom Realty Inc.
560 Gillmoss Road
Pickering, Ontario
Located in desirable South Rosebank near the Waterfront Trail and Petticoat Creek Park. Brookfield Homes Canterbury model. See floor plan attached, The foyer has a 2 storey height (18 feet) with a curved oak staircase and a long hall which accesses the step down mudroom and garage and main floor laundry on the way to the Great Room. The Great room includes the kitchen with a centre island, the eating area has a large built-in secretary's desk and walk out to the patio through double doors. The patio door walk out has a crank out canopy. Black Walnut engineered hardwood beyond the Foyer throughout the main floor as well as upstairs hall and bedrooms. Natural stone floors in the between level 2 piece bath. The Ensuite bath has a natural stone floor as well and a large shower and separate tub. The main bath has ceramic flooring. Granite kitchen counters with excellent drawer and cupboard storage plus a direct vent gas fireplace complete the setting of this large 9 foot ceilinged room which also includes a wired in Bose surround sound system. The house is 2250 sq/ft from the original builders plans. Purchased in 2012. At the time of purchase upgrades totaled around $118,000 dollars. A private west facing rear yard completes the features. (id:60626)
RE/MAX Hallmark First Group Realty Ltd.
55 Freemont Avenue
Toronto, Ontario
**Attention Builders, Renovators, & Investors** Build your dream home on this premium sized lot in the lovely Humber Heights! Build a custom home up to 3,108 Sq Ft (not including W/O Basement), In a tree lined, mature neighbourhood. Multi-Million dollar homes surrounding the property. Lot can be bought together with 53 Freemont Ave lot. Currently a 3 bedroom 1.5 storey home, which sits in the middle of both lots, that can be kept if both lots are purchased together, & rented until ready to build! Multiplex Possibilities, as per new Toronto zoning changes. (id:60626)
Keller Williams Referred Urban Realty
13801 Lee Road
Pender Harbour, British Columbia
Hey Modernists!This gorgeous home was built in 2024 by Hanson Land + Sea,based on Scandinavian-inspired architectural plans from NYC company Den Outdoors.The property boasts over 3 acres of forest with beautiful Douglas firs that create the privacy & peace of the property.Enter on a curved driveway that allows a beautiful setting as you arrive.The sleek black metal façade offers sophisticated elegance on arrival.Inside the contrast of beautiful white interiors is breathtaking!Open plan living includes a Chef's kitchen,3 beds/2 bath,concrete radiant in-floor heating,plus designer elements throughout!Danish wood fireplace for the hygge vibes on cold days.Outside a large entertaining deck,electric powered cedar hot tub, short stroll to Sakinaw Lake & all the amazing nature surrounding! (id:60626)
RE/MAX City Realty
744 Queen Street S
Kitchener, Ontario
Great opportunity with this perfectly located 6 unit investment property! This fully tenanted multi-family property features 5 residential units, 1 commercial unit complete with 11 total parking spaces. Located steps from St Mary's hospital, ION rail, both Victoria and Woodside park, downtown Kitchener, schools and any amenity you could need making this a desirable location for both investors and tenants! Featuring a mix of residential and commercial units, the property has been well maintained and updated over the past decade—interior renovations, new appliances, furnaces, electrical updates, ductwork, railings, deck, garage and more. Includes assigned parking, with additional income potential from garage/storage space on site. This is a rare chance to acquire a well-maintained, income-generating asset in one of Kitchener’s most desirable and connected communities. (id:60626)
Flux Realty
1332 E 2nd Avenue
Vancouver, British Columbia
Commercial Drive Old Timer 2 level Duplex with unfin Bsmt on 31´x124´ South Corner RM-4 lot. Upper Floor 762 SF 2 Bdrm Suite. Main Floor 856 SF 2 Bdrm Suite. Unfin BSMT 700 SF approx area with ok ceiling height, sep side Entrance connected to Main Floor. Big Yard backs onto Lane. House & Suites in original condition, need work. A perfect simple renovation project to make a great Duplex for rental/combined ownership, or reversion to a SF residence w Suite & possible Laneway House. Potential for assembly w adjacent 2 properties for a 99' frontage. Environmental Report done. Great Location, close to "The Drive", mins to Downtown. Motivated Sellers, Affordable - Priced $405,000 below Assessment! Tenanted, show by Appt Only w 2 day notice. Contact LS for Info Pkg, floor plan, viewing. (id:60626)
RE/MAX Real Estate Services

