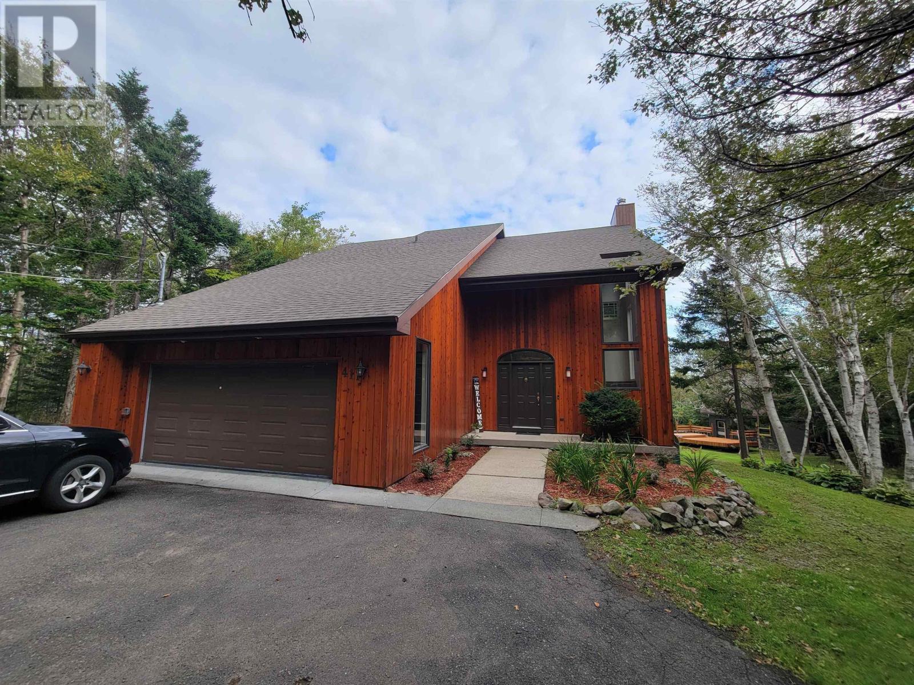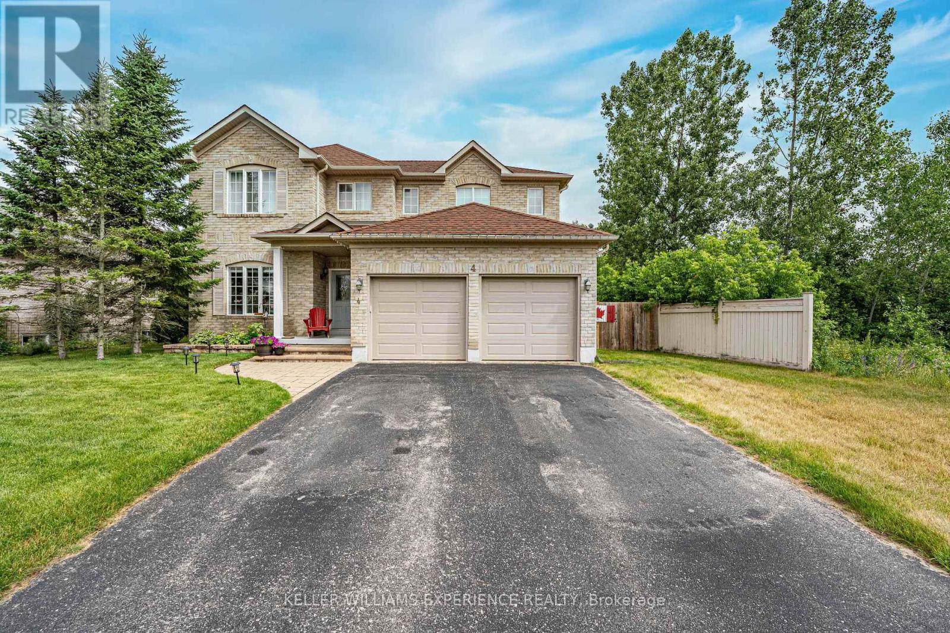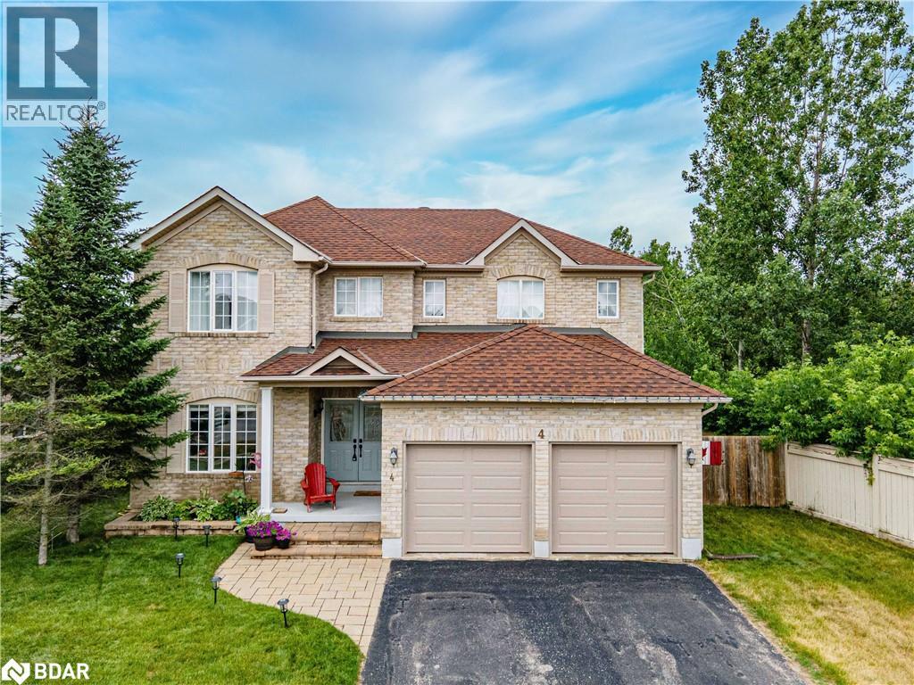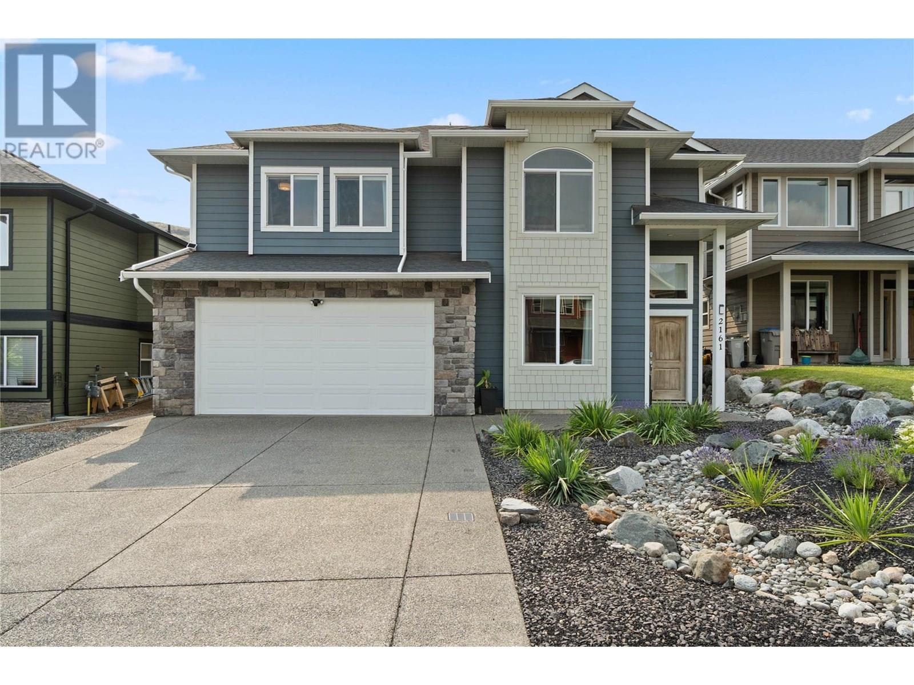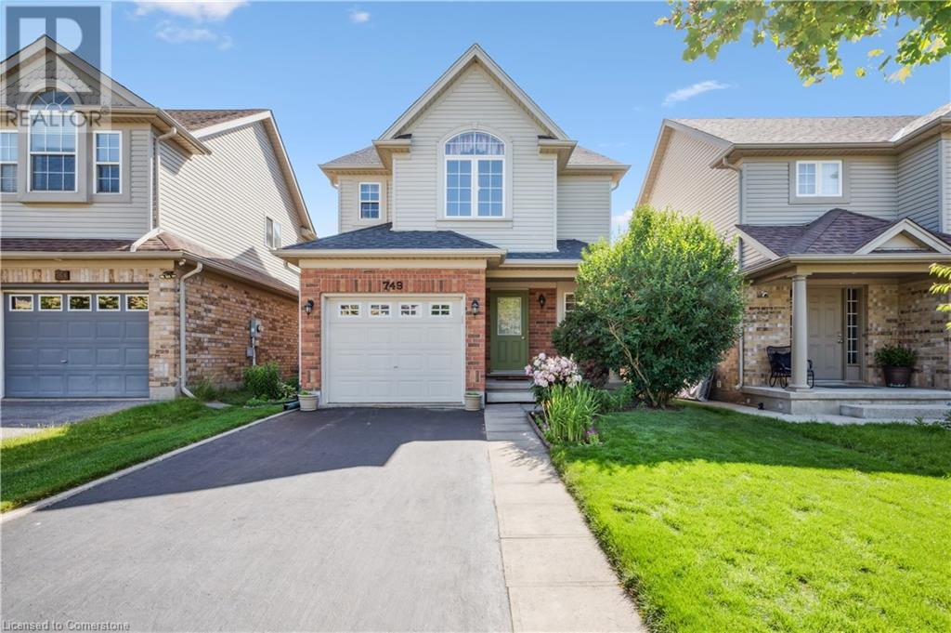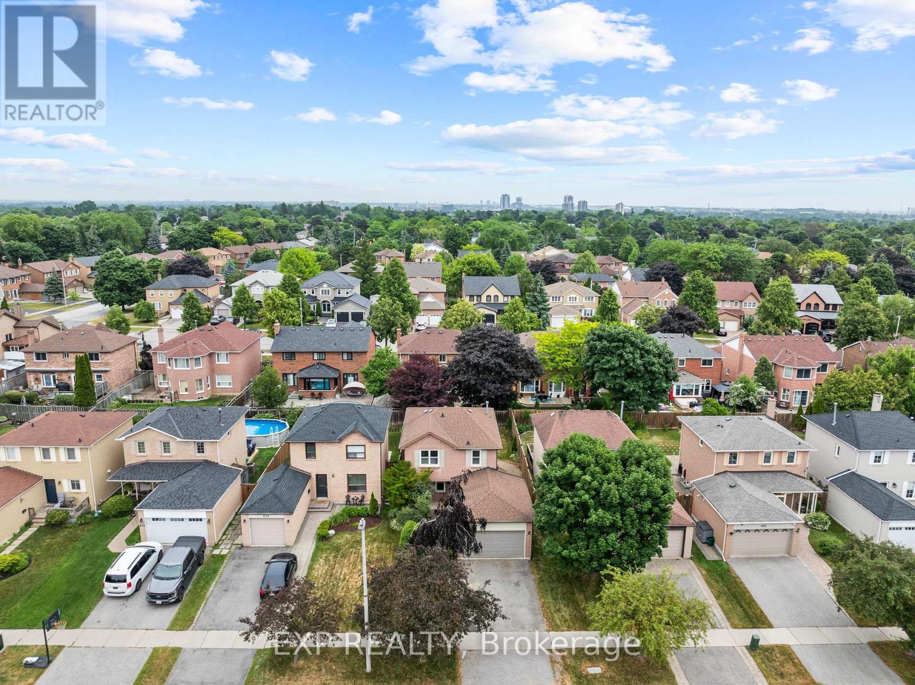411 Malcolm's Road
Albert Bridge, Nova Scotia
Welcome to 411 Malcolm's Rd. This piece of paradise on the Mira River certainly doesnt disappoint. Situated on 1.37 acres this home features 3400 square feet of living space and offers country living at its best just a short drive to Sydney. This beautiful waterfront home features 5 bedrooms, 3.5 baths including a generous, newly renovated, ensuite. Three full floors of living space, a propane fireplace for those cold winter nights, an open concept living/dining area, 4 private decks including one with a hot tub, a large family room, a chefs kitchen with a large pantry and enormous island ideal for baking and creating family meals, an attached garage completes the package. This home is ideally situated with large windows offering views of the Mira from top to bottom! What more could you ask for in a property? This home must be seen to be appreciated. Book your appointment today!! (id:60626)
Keller Williams Select Realty(Sydney
4 Gold Park Gate
Essa, Ontario
Discover this exceptionally well-maintained, all-brick family home at 4 Gold Park Gate in Angus. Boasting over 2800 sq. ft. of fully finished living space on great lot. This spacious and bright home features a double-door entry, 9-ft ceilings, and a formal living and dining room with hardwood floors and pot lighting. The beautifully renovated eat-in kitchen (2022) showcases quartz counters, a stylish backsplash, new appliances, pot lighting, a breakfast bar, and a walkout to a stone patio and fenced yard with a garden shed. The cozy family room offers a gas fireplace and hardwood flooring. A main floor laundry with garage access and a powder room add convenience. Upstairs, the refinished primary suite includes a walk-in closet, an ensuite with a new vanity and shower, and a relaxing corner jet tub. Three additional generously sized bedrooms complete the second floor. The finished basement features a large rec room, a 2-pc bath, and ample storage. Upgrades include new garage doors (2021), central air (2024), and a water softener. (id:60626)
Keller Williams Experience Realty
4 Gold Park Gate
Angus, Ontario
Discover this exceptionally well-maintained, all-brick family home at 4 Gold Park Gate in Angus. Boasting over 2800 sq. ft. of fully finished living space on great lot. This spacious and bright home features a double-door entry, 9-ft ceilings, and a formal living and dining room with hardwood floors and pot lighting. The beautifully renovated eat-in kitchen (2022) showcases quartz counters, a stylish backsplash, new appliances, pot lighting, a breakfast bar, and a walkout to a stone patio and fenced yard with a garden shed. The cozy family room offers a gas fireplace and hardwood flooring. A main floor laundry with garage access and a powder room add convenience. Upstairs, the refinished primary suite includes a walk-in closet, an ensuite with a new vanity and shower, and a relaxing corner jet tub. Three additional generously sized bedrooms complete the second floor. The finished basement features a large rec room, a 2-pc bath, and ample storage. Upgrades include new garage doors (2021), central air (2024), and a water softener. (id:60626)
Keller Williams Experience Realty Brokerage
32 Gardenia Way
Dartmouth, Nova Scotia
Meet "Grace" A Modern Take on a Classic 2-Storey in The Parks of Lake Charles! Rooftight Homes is proud to introduce the Grace, this generously sized 3284sq/ft 2-storey home starts at $919,900 in The Parks of Lake Charles. A stunning 5-bedroom, 3.5-bathroom home that blends timeless design with modern functionality. This versatile layout offers exceptional living space across three levels, complete with an attached garage and a walkout basement. The main level features an open-concept kitchen, dining, and living area, perfect for entertaining. Thoughtfully designed, it also includes a front entry with a closet, a discreet powder room, a den, and a practical organizational area off the garage entry to hang coats and put away footwear. The dining area offers direct access to the back deck, extending your living space outdoors. Upstairs, youll find four bedrooms, a main bathroom, and a convenient laundry room. The primary suite is enviable, complete with a walk-in closet and a spa-inspired 5-piece ensuite, featuring dual vanities, a stand-alone shower, and a soaker tub. The walkout basement expands your living options with a fifth bedroom, full bathroom, storage, and utility spaceideal for guests, a home office, or additional family living. Buyers will appreciate the high-quality standard finishes available, along with a variety of customizable upgrade and enhancement options to personalize their home. Completion estimated late 2025 to early 2026 based on contract dates.This home can also be built on a lot backing onto a natural greenbelt for a premium lot fee of $22,000 on the base price. Alternatively, this lot can also accommodate other models from Rooftight Homes. Dont miss your opportunity to own in this exciting new community that is closeby Dartmouth landmarks such as the Mic Mac Bar & Grill, Shubie Park, Lake Banook (with its award winning paddling clubs),walking trails,& all major amenities, and Dartmouth Crossing is just 10 minutes away! (id:60626)
Royal LePage Atlantic
2161 Saddleback Drive
Kamloops, British Columbia
Beautifully designed and thoughtfully appointed, this modern 4-bedroom + den (or 5th bedroom), 3-bathroom home offers family friendly location and backs onto peaceful greenspace for added privacy. The bright open-concept main floor showcases gleaming hardwood floors and large windows that frame the scenic hillside. The spacious chef’s kitchen is ideal for entertaining, featuring stainless steel appliances, a 5-burner gas cooktop, double oven, built-in microwave, and a generous island with seating. Keep an eye on the yard from both the kitchen and dining room! Adjacent to the kitchen, the dining area includes custom built-in cabinetry and opens onto your private backyard oasis—complete with a partially covered deck, hot tub, and outdoor kitchen (can be included). The generous primary bedroom includes a 3-piece ensuite and its own split mini-A/C unit for personalized comfort. Downstairs offers flexible space with a one-bedroom guest suite or extended family room featuring a wet bar, 3-piece bathroom, and private entrance—perfect for in-laws, teens, or potential income helper. Additional highlights include central A/C, built-in vacuum, high-quality cabinetry and flooring, a double garage, and extra front parking. With a low-maintenance yard and a prime location, this well-maintained home is ready for new owners! (id:60626)
RE/MAX Real Estate (Kamloops)
1050 Grand Boulevard Unit# 11
Oakville, Ontario
Welcome home to the exclusive enclave of executive Oakville townhomes at 1050 Grand Blvd! This rarely offered 3 bedroom, 3 bath, updated, end unit, features over 2000 sq ft of finished living space. A bright, open concept main floor showcases a chefs kitchen with quartz counters, gas stove and stainless steel appliances. The large living room boasts a wall of sun filled windows that overlooks the private, landscaped patio awaiting your morning coffee or evening retreat. The primary bedroom offers ample space for large furniture, complete with a walk-in closet, updated lighting, and ensuite bathroom access. Two additional spacious bedrooms, each with large closets, are perfect for the growing family or an ideal home office space. The open-concept rec room adds a generous amount of extra living space and storage, making it the perfect area for relaxation, games, or home theater. Design and beauty truly shine in every corner of this home. The location can't be beaten, this gem falls in a great school catchment which includes Iroquois Ridge HS & Munns PS. Walk to the Morrison Valley South trails, parks, transit, schools, shopping, restaurants, cafes and more. Minutes to connect to QEW, 403, & 407. Don't wait to call this beauty home! RSA (id:60626)
RE/MAX Escarpment Realty Inc.
749 Grand Banks Drive
Waterloo, Ontario
OFFER ANYTIME. Updated single detached home with fully finished walkout basement in desirable Eastbridge location. No backyard neighbor and you can enjoy the beautiful views through the large windows and doors of three levels of the home. Newly installed beautiful maple solid hardwood floor in the 240 sq ft sunken great room to match the rest of the main floor, new quartz countertops, new stainless steel refrigerator, stove and range hood, new ceramic backsplash, new sink and faucet in kitchen. The 2nd floor offers 3 sizable bedrooms, 2 full bathrooms and a laundry room for your convenience. Master bedroom features 10 ft smooth cathedral ceiling, a 3pc en-suite with up to ceiling full size mirror & 5ft two door glass shower with up to ceiling Italian ceramic tiles. The open concept walkout basement is bright thanks to large patio doors and windows, sunken recreation room with rough-in for home theater wiring and dimmable pot lights. Good sized storage room. Additional Updates including Roof (2018), high efficient furnace (2019), finished garage (2019), decorative single pole switches throughout and dimmable switches in master bedroom and dining area (2019). New fence installed (2023), new glasses for large windows and doors on main and upper floors (2023), some of the sliding windows (2023). Newly painted bedrooms, bath rooms, great room and hallway including frames and baseboards (2025), new wall cabinets in laundry room (2025), driveway resurfacing (2025), new faucets in bath rooms (2025). Within walking distance to schools, trails, Grey Silo Golf Course, RIM Park. A short drive to the expressway, Conestoga Mall, both Universities and all other major amenities. (id:60626)
Royal LePage Peaceland Realty
1607 157 St Sw
Edmonton, Alberta
Welcome to Montorio Homes most upgraded and elegant SHOWHOME which backs onto a large open GREENSPACE. This has has HIGH-END FINESHES throughout. From the moment you walk-in, you are greeted by the grand curved staircase leading to an office/den with custom glass doors. Large mudroom complete w/custom cabinets, a chef's dream kitchen, large island, upgraded quartz counter top/backsplash complete with upgraded appliances. A 4-sided 2 story (18 ft) FP wall w/ 2-sided gas f/p on main floor, spacious dining area and bar. Upper floor primary features 9' Ceilings w/decorative beams and a spa-like ensuite w/ custom enclosed cabinets, walk in closet connecting to laundry room for more convenience. Two more spacious bedrooms, bonus room. Includes A/C, finished garage with Heater and A/C unit. Fully Landscaped with Large Deck, Built-In Sound System. Glenridding Ravine is Community with everything in one place, nature, convenience, schools, and recreation and a clear vision to create a fulfilling experience for all. (id:60626)
Century 21 Leading
3002 Buroak Drive
London North, Ontario
Elevate Your Everyday with The Hazel Enhanced Plan by Foxwood Homes! Step into exceptional living with the Hazel Enhanced Plan a stunning 2,418 sq. ft. showpiece designed for todays modern lifestyle. This beautifully crafted 4-bedroom, 3.5-bath home offers the ultimate blend of style, comfort, and flexibility including TWO private ensuites and a main floor office/den, perfect for working from home or getting creative. Love to host? You'll feel right at home in the open-concept great room, made for lively dinner parties, game nights, and cozy evenings by the fire. The chef-inspired kitchen is a dream for foodies and entertainers alike, while the seamless flow to your outdoor living space makes indoor-outdoor entertaining effortless. Upstairs, discover your own personal retreat in the primary suite, complete with a spa-worthy ensuite and a walk-in closet so spacious it might just spark a wardrobe upgrade. Three additional bedrooms including a second ensuite for guests or teens plus convenient second-floor laundry ensure there's room (and privacy) for everyone. Located in the vibrant Gates of Hyde Park, you'll be steps from brand-new schools, lush parks, and convenient shopping, all in one of the most sought-after neighbourhoods in the city. This home is TO BE BUILT, giving you the power to personalize your finishes and choose from Standard, Craftsman, or Modern exterior elevations to suit your style. With multiple floorplans and prime lots available, the opportunity to build your dream home has never looked better. The Hazel Enhanced Plan by Foxwood Homes Designed for Living. Built for You. Call today and start your next chapter in Gates of Hyde Park! (id:60626)
Thrive Realty Group Inc.
146 Newcastle Drive
Kitchener, Ontario
Absolutely stunning home in the prestigious Huron woods neighborhood. This top to bottom renovated detached 2 car garage house has 2 kitchens, quartz countertops, LED lights, 2 decks with fence, zero carpets, stainless appliances, Freshly Painted, Brand New Window Blinds, Water softener & HRV system. Walkable distance to both Catholic and Public Schools& Just 6 km to Kitchener CF Fairview mall and college. A family friendly neighbourhood with many parks and walking trails nearby. Bingaman's, Kitchener's most popular amusement centre, is only 16km away.Come check out this Charm!! (id:60626)
Blue Brick Brokers Inc.
558 Elm Ridge Place
Waterloo, Ontario
Beautifully renovated with in-law potential. This stunning 3 bedroom, 2 bathroom home with large addition is located in the heart of Lakeshore Waterloo, among many walking trails and conveniently located to all amenities including shopping & highway access. The main floor features an addition done in 2018, expanding the living & dining space. A fully custom kitchen renovation is the centerpiece of the home with large island, stone countertops & tons of cabinetry. A large dining room and living room with gas fireplace and extra wide sliders onto the private back deck make this an entertainers dream. Three bedrooms and a bathroom complete the main floor. Enjoy the flexibility of a fully finished, walk-out basement that can be accessed with no stairs through the 2 car garage or the siding doors from the back yard. The basement features a newly renovated 3 piece bathroom, laundry and more than enough space to add a kitchen, living room and bedroom if you choose. Located on a quiet court with a very private yard & tons of mature tree's. This lovingly maintained raised bungalow has seen many improvements over the years such as Exterior doors & windows (2013 - 2018), Roof (half in 2018, the other half in 2013), Furnace (2016) A/C, Owned water heater, new siding, eaves with gutter guards & additional insulation (2018). (id:60626)
Royal LePage Wolle Realty
678 Beckworth Square
Pickering, Ontario
This beautifully updated 3-bedroom, 3-bathroom home offers the perfect blend of comfort and convenience in one of Pickerings most sought-after neighbourhoods. Step inside to find brand new hardwood flooring throughout, a freshly painted interior, and a stunning updated kitchen designed for modern living. The spacious layout is ideal for families, with bright, open-concept living areas and plenty of room to grow. Located just steps from top-rated schools, scenic parks, and all the amenities Amberlea has to offer, this home is ready for you to move in and enjoy. (id:60626)
Exp Realty

