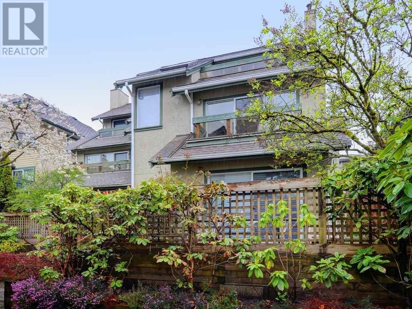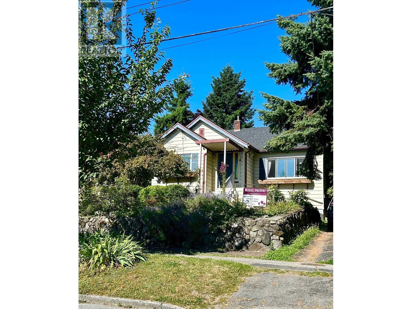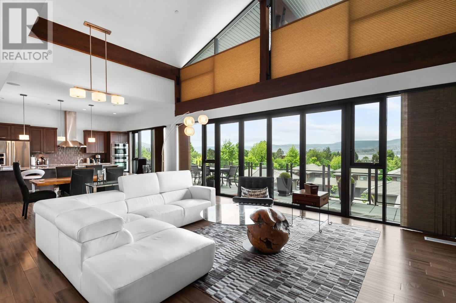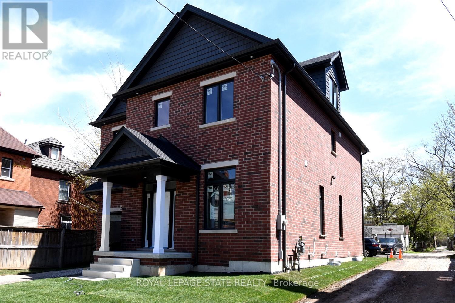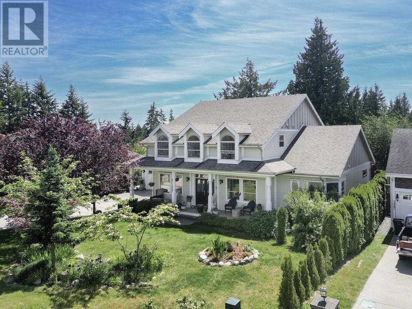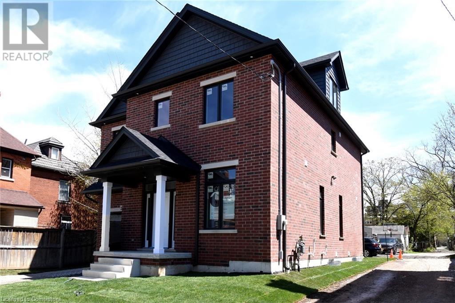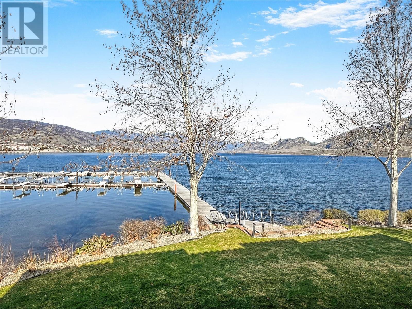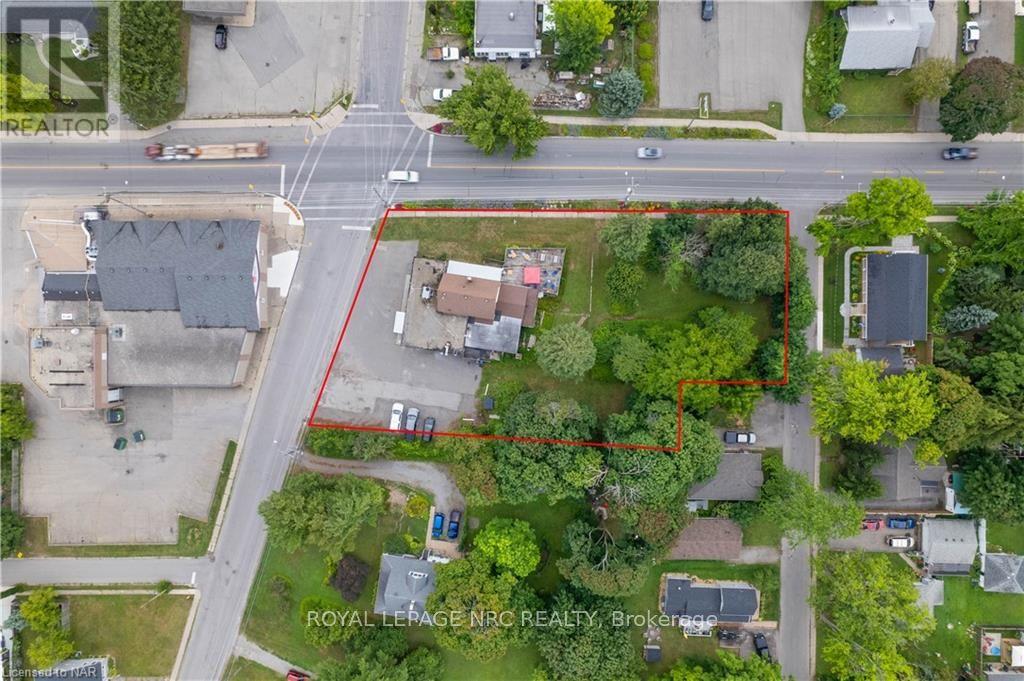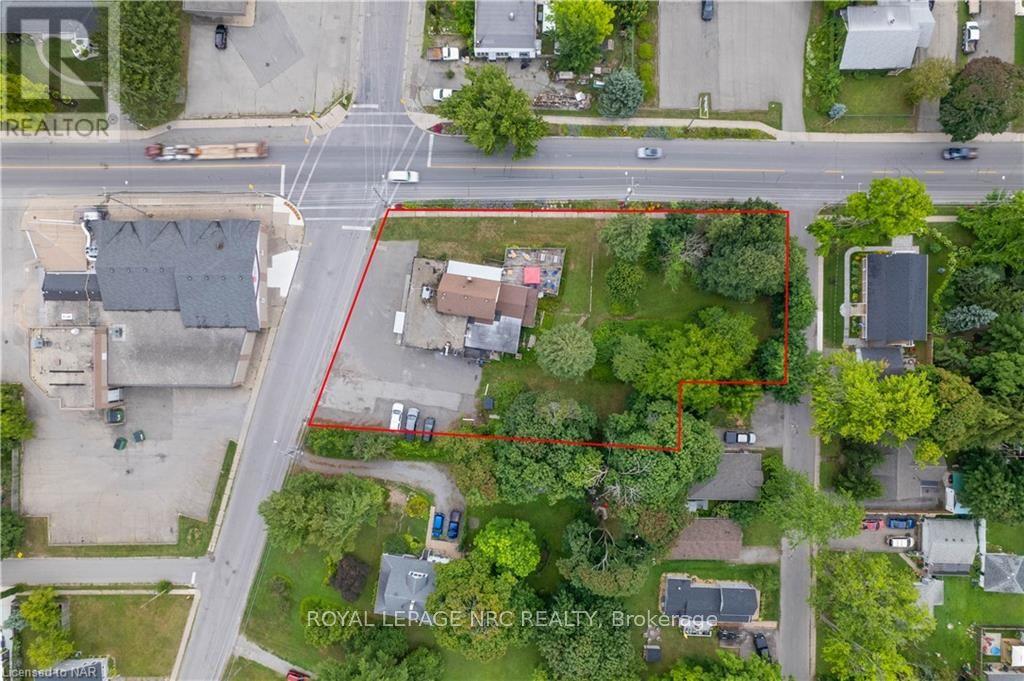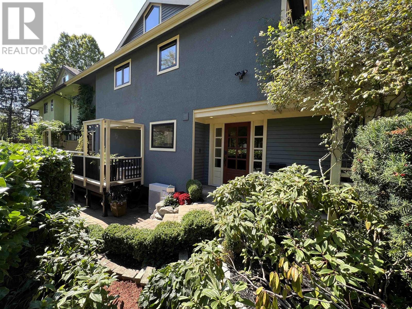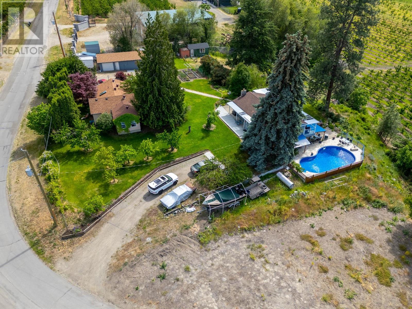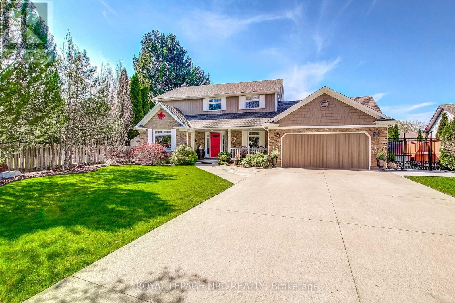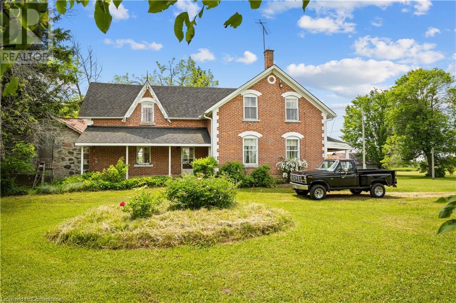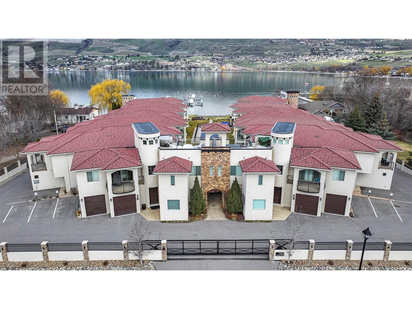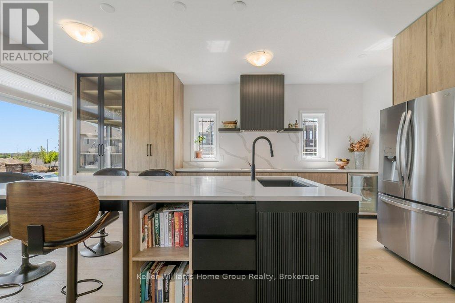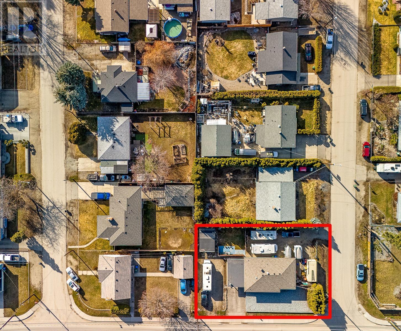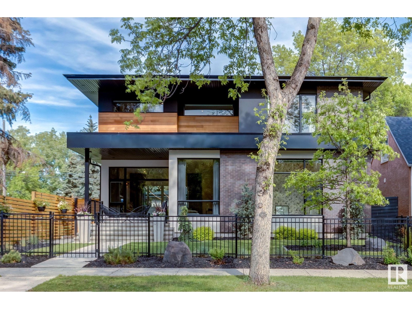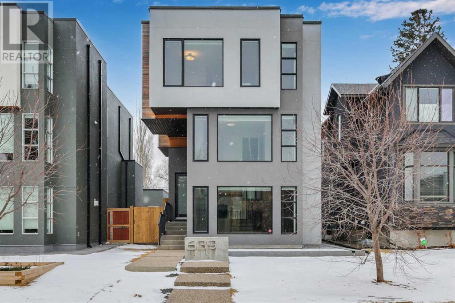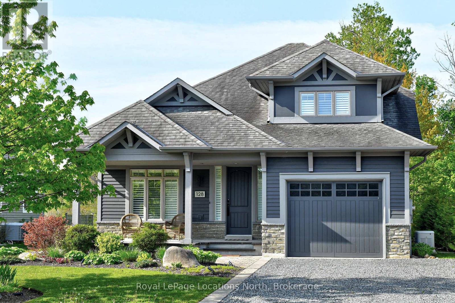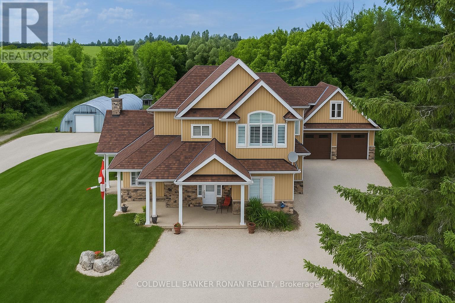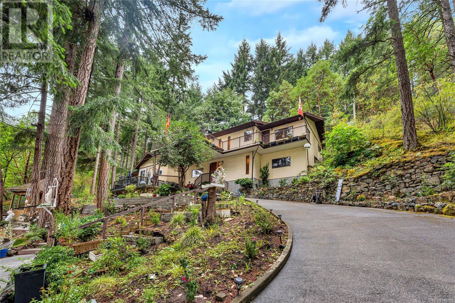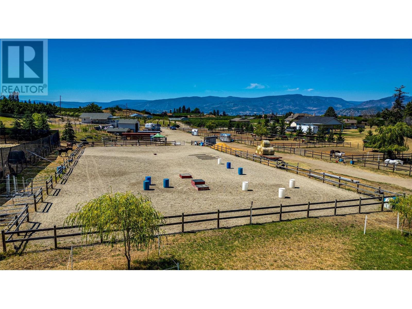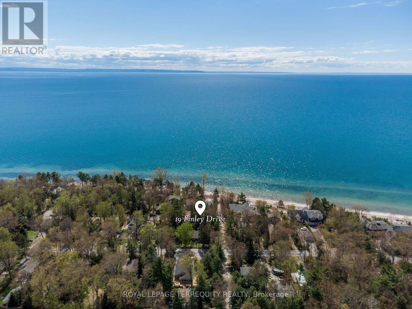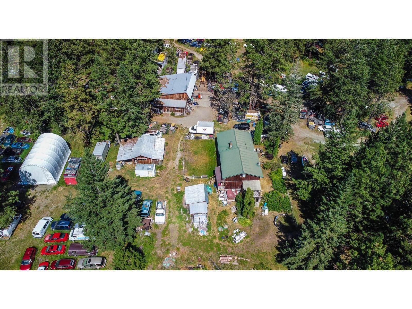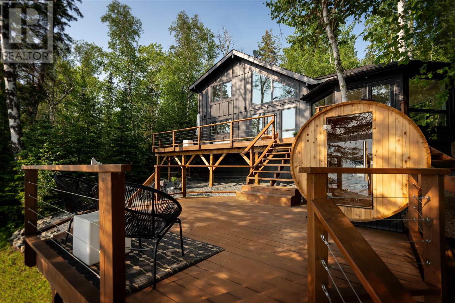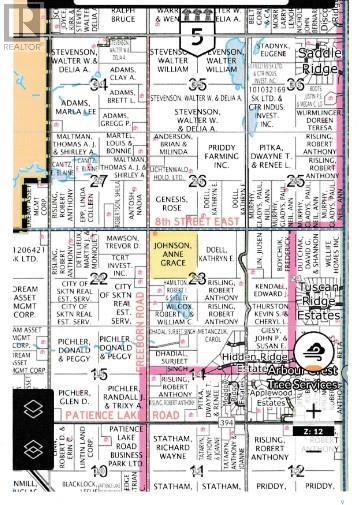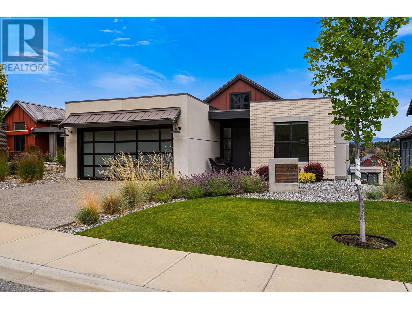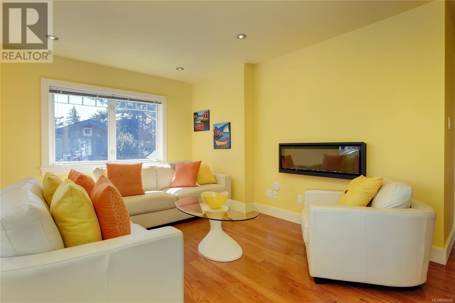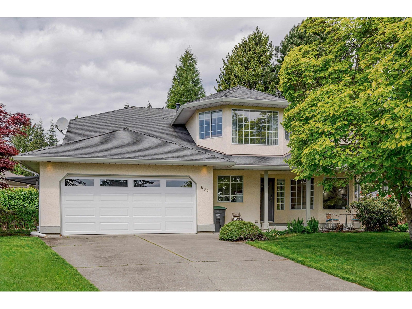516 Falgarwood Drive
Oakville, Ontario
Nestled on a picturesque ravine lot in the highly sought-after Falgarwood community, this beautifully updated home offers the perfect blend of comfort, functionality, and modern design. Boasting 4 spacious bedrooms, 3 bathrooms, and 2586 square feet of thoughtfully designed living space, this home is ideal for growing families and entertainers alike. Step inside to discover a bright, open-concept main floor-completely renovated in 2017-that effortlessly connects the living, dining, and kitchen areas. The living room features a large bay window and cozy gas fireplace, creating a warm and inviting space filled with natural light. At the heart of the home lies a chef-inspired kitchen, complete with stainless steel appliances, elegant quartz countertops, and an oversized island with seating, perfect for casual family meals or entertaining guests. A stunning sunroom addition, offering a versatile space ideal for a home office, playroom, or extended living area. Upstairs, the expansive primary suite features two closets and ample room to create your own private retreat. Three additional generously sized bedrooms and an upgraded 4-piece bathroom with modern finishes provide comfort and convenience for the whole family. The finished basement adds even more living space, perfect for a home gym or media room, the opportunities are endless! A full 3-piece bathroom and abundant storage round out the lower level. Situated on a massive 61 x 204-foot ravine lot, this home offers unparalleled privacy and stunning natural views right in your backyard. Located within the top-rated Iroquois Ridge School District, and just minutes from the Oakville GO Station, parks, trails, shopping, and major highways, this is a location that truly has it all. Key updates include a 200-amp electrical panel (2017), a durable metal roof (2002), and a high-efficiency furnace (approx. 2008) for added peace of mind. (id:60626)
RE/MAX Escarpment Realty Inc.
2136 Eastern Avenue
North Vancouver, British Columbia
Welcome to Oak Court - a rare opportunity in this self-managed, 4-unit, duplex-style community. This fully renovated home impresses with exceptional attention to detail, featuring wide plank oak flooring, a gourmet kitchen with high-end stainless steel appliances, quartz countertops, designer lighting, and custom window coverings throughout. All bathrooms have been elegantly finished with tasteful, high-quality materials. The spacious primary bedroom boasts a walk-in closet, a beautifully appointed ensuite, and a private deck with stunning city & ocean views. The lower level offers a second bedroom, full bathroom, and access to a sunny west-facing patio-perfect for relaxing or entertaining. The basement is currently used as a rec room but could easily serve as a third bedroom or private space for an older child. Ideally located just steps from all the vibrant amenities Central Lonsdale has to offer, this home is truly a rare find in an unbeatable location. (id:60626)
Royal Pacific Realty Corp.
521 Garfield Street
New Westminster, British Columbia
Clean and charming bungalow home with a full basement with 6 ft height. This wonderful home features 2 bedrooms on the main and has 2 finished bedrooms in the basement. The main floor has a lovely living room with a nice east view towards the Fraser River, fir flooring , a bright spacious kitchen with an eating area and an enclosed sunroom. Single garage. Large private landscaped yard has a beautiful cottage garden. Lovely, quiet street and family friendly neighborhood. There is ample space and back alley access to build a laneway home for additional income. Also, ideal to build your own dream home with a spectacular view. (id:60626)
Royal Pacific Realty Corp.
14, 137 Wapiti Close
Canmore, Alberta
OPEN HOUSE - this Friday June 11th 14:00 - 16:30pm, and Sunday June 13th 15:30 - 17:30. Step into elevated mountain living with this stunning 2,737 sq ft luxury townhome, perfectly perched to capture sweeping mountain vistas and all-day sunshine. This immaculately designed home offers 3 spacious bedrooms plus a versatile 4th (ideal as a guest suite or family room), along with 4.5 beautifully appointed bathrooms. The open-concept main level seamlessly connects a chef-inspired kitchen, an elegant dining space, and a sunken living room anchored by a striking Riverstone gas fireplace. Step out onto the sun-drenched south-facing deck and soak in the mountain views. Upstairs, soaring vaulted ceilings and oversized windows flood the two primary bedrooms with natural light. On the entry level, you’ll find a welcoming guest suite with full bath, a dedicated laundry room, and an oversized garage with ample storage for all your mountain gear. The walkout lower level offers even more space to unwind, with a full bath, rec room or flexible 4th bedroom that opens to a patio. (id:60626)
RE/MAX Alpine Realty
47 Duckworth Street Unit#208
St. John 's, Newfoundland & Labrador
Unique opportunity! Luxury condominium strategically positioned in the south-west corner for optimal sun exposure through its oversized picture windows offering unparalleled Narrows, Signal Hill and harbour views. The Narrows condominiums are located at 47 Duckworth Street and are the most sought after in St. John's. The building is constructed of steel frame with concrete floors for superior sound and fire rating. The indoor parking garage includes two premium parking stalls positioned together and across from the entrance/exit & elevator. This executive, timeless condo (~2130sq ft + covered balcony) shows like new. The perfect floor plan for both entertaining and functionality, with incredible attention to detail and carefully selected upgraded finishes throughout. Enter through the spacious foyer with double closet and stunning tile work. The gallery hallway leads into the spacious open kitchen, dining and living space. Two large bedrooms; the primary suite with balcony access, two walk-in closets and spa inspired ensuite plus a cozy den/study with custom built-ins, main bathroom and laundry/utility rooms. The gourmet kitchen features ceiling height cabinetry, large sit-up island, solid surface counters, tiled backsplash and many stainless steel appliances. Gracious dining area for accommodating large dinner parties and gatherings, and living room with elegant fireplace and access to the covered balcony. The building is complete with recently upgraded hydro solar air to water heat pump system providing heating and cooling, in-building gym with cable TV, and a secure storage unit. The Narrows is extremely well managed with excellent financials & reserve fund. Don’t miss out, a must see! (id:60626)
RE/MAX Infinity Realty Inc. - Sheraton Hotel
580 Sarsons Road Unit# 401
Kelowna, British Columbia
Extraordinary Penthouse home in the coveted Southwind at Sarsons complex. This spacious West facing 3 bedroom plus a den has glorious light coming in through massive windows, combine this with huge, vaulted ceilings and is true feeling of living in a large home. Lock and leave as this complex is managed down to every detail, including peaceful outdoor green space and ponds, indoor pool that opens to the outdoor patio area, fully equipped gym and common meeting room. This home come fully furnished and turnkey with high end furnishings and appliance package. Also included are 3 parking stalls, never have problem with overnight guest or room for your 3rd car!! The deck area offers outdoor living space at its best with room for dining, cooking and lounging while taking in the Sunset. 1 dog allowed up to 15 inches and parking stalls are A38, B22, B23 (id:60626)
Macdonald Realty Interior
895 Airport Road
Mcbride, British Columbia
Welcome to this stunning 12,000 sq. ft. Lodge, nestled between the Rocky and Cariboo Mountains, located along the BC/Alaska Highway. Just 40 minutes from Mt. Robson UNESCO World Heritage Site, 1.5 hrs from Jasper, and 1 hr from the Ancient Cedar Forest, this prime location is perfect for year-round tourism. The region is renowned for snowmobiling, hiking, skiing, mountain biking, and more, making it ideal for accommodations. This turnkey property offers: 16 Spacious Guest Units, 2-Bedroom Staff Apartment, 1-Bedroom Owner's Suite, Fully Equipped Commercial Kitchen, Sauna, Hot Tub, and Gym, Extra Thick 8' Walls for privacy. With 1.84 acres of land and room for expansion, this property offers endless potential. Whether you're seeking a business or a lifestyle change, this Lodge allows you to live, work, and thrive in a beautiful, adventure-filled environment. (id:60626)
RE/MAX Core Realty
279 Hess Street S
Hamilton, Ontario
LOOK at me! The WOW factor! Starting at the Front Door! A stunning Custom New Build, 2-1/2 storey detached home, 3 or 4 bedrooms! Approximately 2870 square feet, (above grade), of fabulous space with all of the extras that you want and that you deserve, multi-generational living is viable with the added benefit of the top to bottom elevator, a wonderful open concept design, 10-foot main floor ceiling height, pot lights, engineered hardwood & ceramics throughout, bright main floor study or office ideal if you work from home. Family room with fireplace, dining room with sliding doors to yard, walk-in Butler pantry with sink all within eyesight of your beautiful kitchen with your island! 3-1/2 bathrooms, primary bedroom features, walk-closet, a second closet and a huge 5-piece ensuite, spacious second floor laundry with sink for the delicates. The upper level can be creative studio space with a walk-in closet and 4-piece ensuite or the 4th bedroom as a junior suite and a great guest room! Features 200-amp service, single car oversize garage with roughed in electrical vehicle car charger and inside entry to the mudroom. Full unfinished lower level with a separate entrance and a walk up to the back yard, cantina/cold room. Located in the desirable Southwest Hamilton location and standing proudly in the Durand South Neighborhood. This is a new build property, started in 2024 and will be completed in 2025. All measurements and dimensions are approximate only, plans and room dimensions may vary, taxes have not been set, taxes based upon older previous assessment value, taxes & assessment value are subject to change. Please view the virtual tour. There is still time for you to choose your colors, flooring & cabinets! (id:60626)
Royal LePage State Realty
1441 Sunrise Place
Gibsons, British Columbia
Nestled in one of Gibson's most exclusive neighborhoods, this expansive 4 bedroom residence boasting; home theater, vaulted ceilings, primary on the main and chef style kitchen. Poised on a serene, half-acre property & including a detached shop/garage and large yard with room for a pool, the meticulously landscaped backyard offers a tranquil retreat, overlooking a vast park area, and is perfectly situated on a quiet cul-de-sac. With its sophisticated finishes, custom details, and elegant floor plan, this stunning home presents a rare opportunity for luxurious living. This is the home for you. (id:60626)
Sutton Group-West Coast Realty
279 Hess Street S
Hamilton, Ontario
LOOK at me! The WOW factor! Starting at the Front Door! A stunning Custom New Build, 2-1/2 storey detached home, 3 or 4 bedrooms! Approximately 2870 square feet, (above grade), of fabulous space with all of the extras that you want and that you deserve, multi-generational living is viable with the added benefit of the top to bottom elevator, a wonderful open concept design, 10-foot main floor ceiling height, pot lights, engineered hardwood & ceramics throughout, bright main floor study or office ideal if you work from home. Family room with fireplace, dining room with sliding doors to yard, walk-in Butler pantry with sink all within eyesight of your beautiful kitchen with your island! 3-1/2 bathrooms, primary bedroom features, walk-closet, a second closet and a huge 5-piece ensuite, spacious second floor laundry with sink for the delicates. The upper level can be creative studio space with a walk-in closet and 4-piece ensuite or the 4th bedroom as a junior suite and a great guest room! Features 200-amp service, single car oversize garage with roughed in electrical vehicle car charger and inside entry to the mudroom. Full unfinished lower level with a separate entrance and a walk up to the back yard, cantina/cold room. Located in the desirable Southwest Hamilton location and standing proudly in the Durand South Neighborhood. This is a new build property, started in 2024 and will be completed in 2025. All measurements and dimensions are approximate only, plans and room dimensions may vary, taxes have not been set, taxes based upon older previous assessment value, taxes & assessment value are subject to change. Please view the virtual tour. There is still time for you to choose your colors, flooring & cabinets! (id:60626)
Royal LePage State Realty Inc.
21031 Twp Rd 530
Rural Strathcona County, Alberta
Welcome to your dream country retreat! This immaculate, custom-built home sits on 40 picturesque ACRES, thoughtfully designed for comfortable living and premium equestrian use. Step inside this spacious and airy, well-maintained home featuring two generous bedrooms on the main floor, a BRIGHT OPEN CONCEPT living area, flooding the space with NATURAL LIGHT. Upstairs, enjoy a large RECREATION ROOM perfect for a home office, games room, or gym, plus a private master suite retreat. Whether you're a hobbyist or a professional EQUESTRIAN, this property is a rare find! The property is FULLY FENCED with 2 PASTURES, a 6 stall BARN and a breathtaking 152' x 70' INDOOR RIDING ARENA that provides year-round riding opportunities in a stunning setting. This acreage is truly a one-of-a-kind opportunity. (id:60626)
Real Broker
Exp Realty
7200 Cottonwood Drive Unit# 9
Osoyoos, British Columbia
WATERFRONT COMPLEX!!! FULLY FURNISHED, Lakefront with stunning views of Osoyoos Lake & the surrounding mountains from both the patio and the deck off of the master bedroom. 3 Bed/3 Bath, 2 story townhome. Features included: granite throughout, stainless steel appliances, insuite laundry, double garage (will hold a 26' boat and trailer) & a 3' crawlspace under the whole unit. Also included is a dock, boat slip with a hydraulic lift attached. Amenities galore – beach, 2 swimming pools (one courtside & the other lakeside), 2 hot tubs, outdoor showers and washrooms, a children's splash area, and an amenity building with a sitting room/fireplace, kitchen, washroom & an exercise room upstairs. A wonderful family development just waiting for you!! Close to downtown Osoyoos and all amenities. No Pets or Short Term Rentals. 36 hole Osoyoos Golf Course, 10 minutes away! All measurements approx. to be verified by the Buyer. (id:60626)
Exp Realty
3879 Rebstock Road
Fort Erie, Ontario
GREAT HIGH TRAFFIC, HIGH VISIBILITY LOCATION RIGHT ON THE MAIN ROAD INTO CRYSTAL BEACH! LICENSED FOR 89 INCLUDING 28 ON THE OUTDOOR PATIO. RESTAURANT, BAR AND DINING AREAS COME WITH MOST CHATTELS. SEE ATTACHMENTS FOR A DETAILED LIST OF INCLUSIONS. THE SECOND AND THIRD FLOOR IS A FULL TWO-BEDROOM APARTMENT. THIS LARGE PROPERTY OCCUPIES THE FULL END OF A BLOCK BETWEEN TWO STREETS AND HAS 3 ROAD FRONTAGE. THIS COULD POSSIBLY ALLOW FOR LOT SEVERANCE OR EXPANSION OF THE BUSINESS. CURRENTLY ZONED C2 ON THE NORTHERN PORTION OF THE PROPERTY AND R2 ON THE SOUTHERN PORTION OF THE PROPERTY. COMMERCIAL OPPORTUNITIES LIKE THIS IN CRYSTAL BEACH DON'T COME UP VERY OFTEN. (id:60626)
Royal LePage NRC Realty
3879 Rebstock Road
Fort Erie, Ontario
This is a rare and exceptional development opportunity situated in the heart of Crystal Beach. Boasting an advantageous location with 3 road frontages on Alexandra Rd, Ridgeway Rd, and Rebstock Rd, the property features a unique combination of both Residential and Commercial Zoning, offering endless possibilities for its future development. Given the property's size and configuration, there may be potential for severance, allowing for the creation of multiple lots or parcels. This offers further flexibility in tailoring the development to fit your specific project requirements. Your vision for this property could become the next celebrated addition to the Crystal Beach Community. Embrace the chance to create a landmark development that complements the area's unique charm and contributes positively to the neighborhood's appeal. (id:60626)
Royal LePage NRC Realty
777 Prior Street
Vancouver, British Columbia
Introducing a rarely available half-duplex situated on the quiet backside of the property with direct lane access. This meticulously renovated home offers a cozy ambiance with modern updates throughout - heat pump (A/C), windows, wainscoting, crown moulding, and integrated smart home/security features to list a few. The main floor boasts an open kitchen that is perfect for entertaining guests and has direct access to a spacious patio overlooking a quiet park. The bright living room has a gas fireplace and vaulted ceilings with a skylight, and upstairs you'll find three bedrooms and two bathrooms. Step outside to find charming parks, an array of boutique shops, cafes and breweries. Enjoy the convenience of extensive bike paths and easy access to Downtown Vancouver. This is the ultimate blend of active living and tranquility, ideal for homeowners seeking both private living and potential rental income. (id:60626)
Oakwyn Realty Ltd.
#911016 Hwy 35
Rural Northern Lights, Alberta
Here is a chance to purchase a 1/2 section of good open farmland located right on the pavement only 1.5 miles south of Manning Ab.! Farmland consists of 2 quarter sections with 290 cultivated acres and seeded to grain this year. There is a gas lease that has paid $2400.00 for 2024. Current renter for the land is paying $65.00 per acre for the 2025 crop season. (id:60626)
RE/MAX Grande Prairie
16767 277 Road
Fort St. John, British Columbia
Welcome to this amazing custom-built home on a 1/4 section in Montney. This 4 bdrm, 3 bath home boasts over 5200 sq ft of luxury. As you walk in you will enter the large entry way and your eyes will take you up to the 21 ft vaulted ceiling with wall-to-wall windows with the view of the valley. The kitchen is a chef's dream with double ovens, gas cook top, and huge pantry. In the living room relax with the heat of the wood burning fireplace with beautiful rock detailing up to the ceiling. Upstairs you will find a loft flex space, gorgeous master and a spa like bathroom. The walk out basement has 2 bdrms a bar and a gym space. The huge, detached shop is 45x60, heated, with a concrete floor and a 16 ft door for all of your needs. Don't miss out! (id:60626)
RE/MAX Action Realty Inc
1330 Geen Road
Kelowna, British Columbia
Unique property, nestled on 1.15 acres in the Agricultural Land Reserve (ALR), this retreat offers character and opportunity. Incredible views of Okanagan Lake, city lights, and expansive vineyards that frame the landscape. This property is a sanctuary for those who appreciate nature’s beauty and the peace that comes with rural living. The main residence boasts approximately 1200 sq. ft. of living space and overlooks the incredible views and pool. The lower level family room is designed exclusively for use by the upper level. On the lower level, you find a suite that adds versatility to the property. Whether you envision it as a guest retreat, a home office, or a rental opportunity… An 1100 sq. ft. 2-bedroom carriage house that provides perfect accommodations for visitors or family. This cozy abode is adorned with rustic charm, comfort and privacy. Additionally, an extra bachelor suite is located on the property. The heated inground pool is an inviting oasis for relaxation and entertainment during those warm Okanagan summers. Imagine hosting friends and family poolside while taking in the stunning views of the surrounding landscape. The expansive lot offers ample space for gardening, outdoor activities, or simply enjoying the serenity of nature. Despite the quiet and tranquil ambiance, this property is conveniently located just minutes away from the world class city of Kelowna and just a couple turns away from HWY 33 access to Big White. (id:60626)
Exp Realty (Kelowna)
3 Lower Canada Drive
Niagara-On-The-Lake, Ontario
Elegant Family Living in Garrison VillageWelcome to 3 Lower Canada Drive, a fully renovated residence in the heart of Garrison Village one of Niagara-on-the-Lakes most prestigious and family-friendly neighbourhoods. Just steps from the local park with tennis court, scenic walking trails, and world-class wineries, this home offers an exceptional lifestyle.Featuring 4 bedrooms and 3.5 bathrooms, the interior has been thoughtfully redesigned with family living and entertaining in mind. The open-concept layout flows effortlessly through beautifully appointed spaces, including a custom kitchen, dining area, and pantry with cabinetry by Garden City Cabinets, quartz countertops, Bosch appliances, and under-cabinet lighting.Step outside to an extraordinary backyard oasis, where every detail has been curated for comfort, beauty, and effortless entertaining. A heated in-ground pool is framed by natural limestone boulders and surrounded by new composite decking and inlaid rock paving stones. The new pool shed, covered porch with Douglas Fir posts, outdoor fireplace, and BBQ gazebo create a resort-style setting ideal for hosting or relaxing. A rubber mulch play area and complete privacy fencing ensure the space is as functional as it is luxurious.Additional upgrades include a custom lower-level bathroom with heated floors, elegant flooring and lighting throughout, and refined finishes on every level.This turn-key home is the perfect balance of sophistication and warmth, offering timeless elegance in a truly coveted Niagara-on-the-Lake location. (id:60626)
Royal LePage NRC Realty
404302 Concession 20
Kemble, Ontario
This 117 acre farm was the first land settled and cleared in the area. The original settler’s cabin dates to 1855, formerly placed in the front field to the west. Around 1860, a stone 2 storey house to the east of the cabin was built and in 1878 the brick farm house was constructed, attached to the stone house. Over the 170 years since the land was cleared, only three families have lived on the property with its current owners approaching 80 years of ownership. The farm has seen mixed agricultural purposes with milk being sold until the 1960s. As well, beef cattle, sheep, horses, pigs and chickens have been kept on the property. Previously, approximately 85 acres have been worked. About 5 years ago, the land was seeded down to hay. A hardwood bush consisting of mainly maple trees makes up approximately 30 acres. The bush is easily accessed via Kemble Bypass Road and marked at the south property line. It was selectively logged 25 years ago with no logging taking place since. Improvements to the roof (2018), soffit, fascia, eavestrough, high efficiency propane furnace (2014), jet pump and some updates to the electrical in both the house and barn. The barn serviced by its own drilled well, separate from the house. 2 car garage addded in 2002. The home retains many of its initial features including original doors, trim, baseboards, wainscotting, flooring and high ceilings for those wishing to restore it to its former glory. Truly an incredible property to be explored. (id:60626)
Trilliumwest Real Estate Brokerage
7373 Brooks Lane Unit# 4
Vernon, British Columbia
Lock and leave lakefront! A unique and desirable fusion of detached single-family living and the resort lifestyle, this fully furnished home boasts a massive interior with abundant space within an amenity-filled waterfront community. Inside, character rich hardwood flooring spans throughout the main living and dining areas, with granite countertops, stainless steel appliances, and rich dark brown cabinetry accenting the kitchen. Off of the dining area, sliding glass doors lead out to the deck, where an outdoor kitchen overlooks the pool. Upstairs, a primary suite awaits with a private balcony and spa-like ensuite bath. Two additional bedrooms on this level are wonderful for children and guests alike. Below the main floor, two additional bedrooms and a full bathroom share the space with an expansive family and theatre room, ideal for entertaining. The amenities only continue outside the home, this desirable complex boasts a large dock with boat slip, private beach, private pool, and abundant green space that is maintained by the strata which includes snow removal. Boat lift available for purchase separately. (id:60626)
RE/MAX Vernon Salt Fowler
48 Macalister Boulevard
Guelph, Ontario
Step into unparalleled modern luxury with this state-of-the-art, custom-built executive home by Fusion Homes (2022), nestled on a prime corner 50ft lot in Kortright East, South Guelph. There are 9-foot ceilings throughout every level of the home. Spanning over 4,000 sq. ft. with 2,850 sq. ft. of meticulously crafted living space and over $300k in premium upgrades, this residence epitomizes modern opulence and comfort. The bright open-concept main level features upgraded hardwood floors, a sleek Napoleon electric fireplace, an extra-wide staircase, and a setting with a sophisticated tone. The heart of the home, a custom Brazotti kitchen, boasts quartz countertops and high-end stainless steel wifi appliances, including an energy-efficient induction stove, wifi capability oven and microwave and exquisite cabinetry. Perfect for culinary enthusiasts and entertainers alike, it seamlessly connects to a formal dining room and a versatile main-floor office or fifth bedroom. Upstairs, discover four spacious bedrooms alongside a luxurious primary retreat with spa-inspired finishes, ensuring every comfort is met. Designed for sustainability, the home includes a hot water energy recovery system for enhanced efficiency and reduced utility costs. The lower level offers 1,260+ sq. ft. of potential with bright egress windows and rough-ins for a bath, kitchen, and up to two bedrooms, ideal for an in-law suite or expanded living area. Situated in a coveted neighbourhood near The Arboretum, the University of Guelph, and top-rated amenities, this home offers unparalleled tranquility and contemporary convenience. (id:60626)
Keller Williams Home Group Realty
48 Macalister Boulevard
Guelph, Ontario
Step into unparalleled modern luxury with this state-of-the-art, custom-built executive home by Fusion Homes (2022), nestled on a prime corner 50ft lot in Kortright East, South Guelph. There are 9-foot ceilings throughout every level of the home. Spanning over 4,000 sq. ft. with 2,850 sq. ft. of meticulously crafted living space and over $300k in premium upgrades, this residence epitomises modern opulence and comfort. The bright open-concept main level features upgraded hardwood floors, a sleek Napoleon electric fireplace, an extra-wide staircase, and a setting with a sophisticated tone. The heart of the home, a custom Brazotti kitchen, boasts quartz countertops and high-end stainless steel wifi appliances, including an energy-efficient induction stove, wifi capability oven and microwave and exquisite cabinetry. Perfect for culinary enthusiasts and entertainers alike, it seamlessly connects to a formal dining room and a versatile main-floor office or fifth bedroom. Upstairs, discover four spacious bedrooms alongside a luxurious primary retreat with spa-inspired finishes, ensuring every comfort is met. Designed for sustainability, the home includes a hot water energy recovery system for enhanced efficiency and reduced utility costs. The lower level offers 1,260+ sq. ft. of potential with bright egress windows and rough-ins for a bath, kitchen, and up to two bedrooms, ideal for an in-law suite or expanded living area. Situated in a coveted neighbourhood near The Arboretum, the University of Guelph, and top-rated amenities Such as Guelph University, Art & Sculpture galleries. Stone Road Mall Foodies will love the Fat Duck, Shakespeare Arms. MacAlister & Jubilee Park, Victoria Park East golf Club and places of workship this home offers unparalleled tranquillity and contemporary convenience. (id:60626)
Keller Williams Home Group Realty
255 Leathead Road
Kelowna, British Columbia
Presenting an exciting opportunity to acquire a strategic property with tremendous development potential. Located in a sought-after area, this parcel of land can be combined with neighboring property and is primed for a 6-storey building development, offering substantial upside for savvy investors and developers. The location benefits from a strong growth trajectory, with nearby developments driving demand for new housing. Its proximity to UBCO, schools, airport, parks, shopping precincts, and transport hubs adds further value to the project, ensuring strong demand and future capital growth. (id:60626)
Exp Realty (Kelowna)
66 August Crescent
Otterville, Ontario
Looking to move to a large lot in a quiet town on an elegant street? This exquisite bungalow is ready for you to call home! Set on a nearly 1-acre lot, the exterior boasts an all-brick façade, a triple-car garage, and an oversized driveway, offering ample space for both parking and outdoor enjoyment. Upon entering through the front door, you're greeted by a grand open-concept layout with soaring cathedral ceilings, creating a bright and airy atmosphere. The luxurious living space features a stunning ship lap and tile gas fireplace, engineered hardwood floors, and gorgeous quartz countertops. The modern kitchen is illuminated by tasteful lighting fixtures and comes fully equipped with high-end appliances, making it the perfect space for both cooking and entertaining. Retreat to the oversized primary suite, complete with a spacious five-piece ensuite and an incredible walk-in closet that provides an abundance of storage. With no shortage of space and natural light, this home offers the perfect balance of comfort and style. The basement, designed with natural light in mind, is ready to be finished and offers the potential to double your living space. With a roughed-in bathroom and central mechanical room, the possibilities are endless for creating your dream space. If you're looking for a place to call home in a peaceful, upscale neighborhood, this bungalow is an absolute must-see (id:60626)
Real Broker Ontario Ltd
10979 122 St Nw
Edmonton, Alberta
Experience refined contemporary inner-city living with the privacy of a landscaped yard on a full-size lot in Westmount. Backing onto a greenbelt with trails, near top schools and Royal Alex access, this 4-bed + office, 4-bath home blends design and comfort. Enjoy 10’ ceilings, a front veranda, and striking curb appeal. The main floor offers a bright office, open-concept living/dining, and a chef’s kitchen with waterfall quartz, matte cabinetry, commercial-grade fridge, walk-in pantry, and a mudroom with dog wash. The finished basement includes a 4th bed/bath, gym, fireplace, and family room. Upgrades: wide-plank hardwood, A/C, full landscaping, cedar fencing, custom blinds, designer lighting, feature wallpaper, and two Dekton fireplaces. The primary suite features a spa-like ensuite with soaker tub, dual vanities, tiled shower, and walk-in closet. Just minutes to downtown and steps from 124th Street. A rare blend of luxury, privacy, and location. (id:60626)
Real Broker
639 26 Avenue Nw
Calgary, Alberta
Distinction by it's extremely unique architecture and countless upgrades. 32’ lot with a TRIPLE car garage. 3 bedrooms up with an optional 4th room on the mezz that could be a bedroom, office, library or bonus room. Large alley style kitchen with 36’8” of 1/4 cut sawn rifted oak custom millwork featuring Sub-Zero and Jenn Air commercial series appliances. 3 storey brick feature wall with glass railings, wide plank hardwood flooring coupled with designer series tiles. Main floor has 12’ ceilings while the master suite boasts 10’. The design offers 2 laundry rooms, also a designated theatre room or optional 5th bedroom in the basement. Mechanicals include a 4 zoned system Carrier Infinity Furnace and a tankless hot water heater. The list goes on and on. No expenses spared in this former Show Home. A must see luxury infill. (id:60626)
RE/MAX House Of Real Estate
128 Rankin's Crescent
Blue Mountains, Ontario
Lora Bay - A stunning modern/contemporary home that backs onto the golf course. This one-and-a-half-story residence boasts an open-concept kitchen, living, and dining area, complete with elegant quartz countertops. The main floor features a spacious primary bedroom with a luxurious ensuite and a walk-in closet. Upstairs, you'll find a charming loft area, two additional bedrooms, and a well-appointed 4-piece bathroom. With a total of 4 bedrooms and 2.5 bathrooms, this home offers ample space for family and guests. Located only minutes from all the area's amenities, including golf, hiking, biking, skiing, restaurants, and much more. Additional Inclusion: Generac Generator. (id:60626)
Royal LePage Locations North
6298 4th Line
New Tecumseth, Ontario
Experience the best of country living just minutes from town! Set on a picturesque 2-acre lot, this custom-built two-storey home (2020) combines a functional layout with tasteful, modern finishes. Featuring 3 bedrooms and 3 bathrooms, the home is thoughtfully designed for comfort and everyday living. Enjoy peaceful outdoor living on the expansive back patio, complete with a covered seating area and wood-burning fireplace ideal for relaxing or entertaining year-round. The beautifully maintained property is surrounded by mature greenery, offering a tranquil and private setting. A 25' x 60' Quonset hut with a newly poured concrete floor provides excellent storage for tools, equipment, or recreational vehicles. The oversized detached two-car garage includes a spacious loft, offering even more storage or potential workspace. Located just a short walk or drive to the shops, schools, and amenities of Tottenham this property offers the perfect blend of rural charm and urban convenience. (id:60626)
Coldwell Banker Ronan Realty
3052 Awsworth Rd
Langford, British Columbia
This private, one-of-a-kind property in Langford spans over 2+ acres and is move-in ready, featuring 6 bedrooms, 4 bathrooms, and an office. Included is a newer, authorized/legal 1-bedroom plus den suite. The large master bedroom includes a walk-in closet and ensuite with a custom shower. updated appliances in both the main home and suite. Heated floor on upper level (except for master’s bathroom. Laundry room has access door to backyard. Outdoor living is exceptional with two spacious decks—perfect for relaxation and entertaining. STUDIO with a a huge deck and wine cooler for events and outdoor activities. The expansive, fully fenced area is ideal for family with children and pets. Come make it your DESTINED home! (id:60626)
Pemberton Holmes Ltd.
54 Wells Orchard Crescent
King, Ontario
Nestled on a quiet, family-friendly street in the heart of King City, this beautifully upgraded link home combines exceptional living space, contemporary style, and privacy. Offering approximately 2,805 sq. ft. of finished living area, it features 4 spacious bedrooms, a professionally finished basement, and an extra-deep lot complete with a private backyard and large deck ideal for entertaining or relaxation. The main floor showcases 9-foot ceilings, abundant natural light, a cozy gas fireplace, and an upgraded kitchen with granite countertops, premium appliances, and a paneled dishwasher for a sophisticated look. Upstairs, the luxurious primary suite impresses with vaulted ceilings, a walk-in closet, and a stunning 5-piece ensuite. The second level also includes three additional bedrooms, a convenient laundry room, and another full 4-piece bath. The versatile basement offers a spacious rec room, dedicated office, guest/games room, a 4-piece bathroom, and ample storage. Complete with a two-car garage and electric vehicle charger, this home is perfectly situated steps from top-rated schools, parks, shopping, and just minutes to Highway 400 and the King City GO Station, offering both convenience and comfort. (id:60626)
RE/MAX Noblecorp Real Estate
3990 Senger Road
Kelowna, British Columbia
Enjoy mild winters & great sun exposure year round on this 5.51 Acre Horse property in SE Kelowna, BC boasting a recently upgraded 3 bed 2 bath house on city water, with garage & shop. Surrounded by orchards & vineyards at the end of a dead-end road, offering peace & quiet with beautiful views. Mission Creek Greenway & Gallagher Canyon access right off the back of the property for trail rides or hiking. Nicely laid out to maximize the use of the property & efficiency of maintenance. Excellent fire mitigation area. The property is completely fenced & cross-fenced. There are 9 double hot wired paddocks with shelters, shade trees & access to a hydrant for each. There are also 6 pastures, a round pen & an outdoor arena. Opportunity to build an indoor arena on the outdoor arena footprint. City water and irrigation front to back. The whole property is well drained. Ample space for parking & maneuvering horse trailers & the farmyard driveway is a good gravel surface. Well suited for a boarding or breeding operation, clinics, training or just enjoy your own private horse heaven! There is a huge tack room that is dry & safe with room for boarders. A large shop provides storage & a dry work area. No home plate which could allow the existing residence to stay and build a new residence at the back view spot. New paint inside & out on much of the house & a new fire rated roof. Fences could be easily pulled to create an orchard. All fields/paddocks were cultivated & rock picked. (id:60626)
Coldwell Banker Executives Realty
19 Finley Drive
Tiny, Ontario
Experience tranquil living in beautiful Balm Beach in this captivating 4-bedroom, 2-bathroom cottage retreat. This unique and expansive property spans 3 lots which boasts stunning gardens and charming paths that surround you in natural beauty. Just outside the back gate, take a walk down the sandy path to the beach and crystal clear waters of Georgian Bay. Inside, you will enjoy the spacious family room and cozy gas fireplace. The sun-drenched great room is wrapped in windows, the perfect space for relaxation or family game night. The kitchen is designed for hosting gatherings with family and friends, featuring modern appliances and a brand new electric cooktop. Upstairs, you'll find three inviting bedrooms, including two with walkout balconies perfect for enjoying morning coffee. An open-concept bdrm/loft offers the versatility of additional sleeping capacity or kids' rec room. Three working cabins offer a cozy retreat for guests and a workshop. Deeded beach access right outside your back gate. Spend your days at the beach, soaking up the sun and building cherished memories with family and friends. Just a 2 minute walk to tennis, pickleball courts and park, the Arcade and Georgian Grill. 10 minutes to midland. Create lasting memories where relaxation and fun await in this idyllic setting. (id:60626)
Royal LePage Terrequity Realty
8214 East Saanich Rd
Central Saanich, British Columbia
An exceptional opportunity to own a 3.90-acre certified organic farm in the heart of Central Saanich—ideally located with easy access to Victoria, minutes from the airport and ferry terminal. Sales include local Farm Markets & Boutique Grocers plus a retail store front. This income-producing property with commercial kitchen, is a turnkey operation with established infrastructure and outstanding potential for growth. The land is flat, fully usable, and certified organic, serviced by municipal water—a rare and valuable combination that supports diverse, year-round agricultural production. The farm is currently generating revenue with clear avenues for expansion. This property is ideal for established farmers, local food entrepreneurs, or investors seeking a sustainable business in one of Vancouver Island’s most desirable agricultural regions. Don’t miss this rare chance to step into a thriving organic farm with infrastructure in place and room to grow. (id:60626)
Exp Realty
Highway 7 190 Acres
Saskatoon, Saskatchewan
190.17 acres adjacent to City of Saskatoon owned land to the north and to the east. Get in on the ground floor to develop a business park, or use it for your own business!! Has access to Highway 7 and to Range Road 3064 to the west. CN tracks form the north border of the site, a rail spur is a possibility if needed. OWNER SAYS SELL (id:60626)
Realty Executives Saskatoon
6725 Sidley Mountain Road
Bridesville, British Columbia
HUGE BUSINESS OPPORTUNITY OVER 900 VEHICLE RECYCLING, 28 + ACRES, AND HOME FOR SALE! Nestled peacefully on the large 28+ acre property is a beautiful natural wood interior and exterior built home with both wood burning and gas fireplaces as well as baseboard heating for full comfort. This cozy 4 Bedroom, 1.5 Bath home features all living on the main floor, as well as a comfy loft office and basement with a cedar sauna, and cold storage! But this home also features a HUGE BUSINESS OPPORTUNITY! This long time Turn Key home business has an incredible reputation and awarded top standing gold and silver environmental safety inspection! Also connected with hundreds of auto recyclers and customers all over North America. There is a huge income opportunity with over 900 + vehicles and endless already extracted and labeled parts just waiting to be listed and sold! Huge 45x30 2 bay show with office and storage and also Loader available! This great location is only 20 minutes from Osoyoos the beautiful tourist town consisting of many sandy beaches, downtown shopping, restaurants, recreation, the best wineries, multiple golf courses and more! Call to see this lovely home today! (id:60626)
Exp Realty
471 Okaview Road
Kelowna, British Columbia
Perched in the hills of Upper Mission, this luxurious Mediterranean-inspired home offers timeless style and sweeping lake views—all just minutes from parks, top schools, and the vibrant Mission Village shopping centre. Whether you're raising teens, running a home-based business, or exploring an AirBnB investment opportunity, this sanctuary on nearly half an acre provides space, serenity, and unforgettable curb appeal. Highlights include arched doorways, warm terracotta tones, and classic architectural details seamlessly blended with modern comforts across sun-drenched living space. The open-concept layout flows effortlessly, featuring multiple outdoor terraces ideal for dining, relaxing, and soaking in the panoramic lake vistas. Both lower bedrooms feature exterior doors—perfect for accommodating an AirBnB, a home business, or a separate guest suite. Currently, one of these rooms has been beautifully transformed into a hair salon, showcasing the home's versatile potential. The generous lot offers plenty of room to roam, play, and garden, along with ample parking—including extra spaces for multiple vehicles or recreational toys. Enjoy proximity to scenic trails, Shops and restaurants in Kettle Valley, beaches on the Okanagan Lake, and everything the Upper Mission lifestyle offers. The backyard evokes a vacation vibe reminiscent of Spain. This one-of-a-kind home truly brings Tuscan charm to Kelowna's heart—and those lake views are even more breathtaking in person. (id:60626)
Vantage West Realty Inc.
236254 Grey 13 Road
Grey Highlands, Ontario
Drive through the rolling hills of Grey Highlands + arrive at this stunning hillside home, perfectly set on 5 private acres. With breathtaking views of the valley + open fields, this custom-built retreat offers peace, privacy, + unforgettable sunsets.This custom-built home features quality craftsmanship + a vintage vibe throughout. The spacious layout includes 3 bedrooms, main floor primary + office/den, 3 bathrooms, main flr laundry, + inside access to garage.As you step inside the home through the covered front porch w/solid wood front door into a spacious foyer with soaring 9-foot ceilings, where your eyes are immediately drawn to stunning landscape views showcased through windows on 3 sides, all centered around a striking stone wood-burning fireplace. Throughout the home, you'll find solid 3/4" birch hardwood flooring, custom trim, wood doors.The kitchen features vaulted ceilings + plenty of counter space, along with a lg dining area perfect for a harvest table + a cozy breakfast nook overlooking the front window. It walks out onto a spacious wrap-around deck, ideal for dining/enjoying the outdoors. The 2-floor primary suite features vaulted ceilings + is surrounded by windows w/ stunning 180-degree views, flooding the space w/ natural light. It includes ensuite w/ jacuzzi tub, closet, sitting area, + a w/out balcony perfect for watching the sunrise.The w/out basement offers in-law potential, w/2nd kitchen,custom cabinetry, s/s appliances, + a 2nd washer/dryer,perfect for Airbnb use.Lg windows provide beautiful views from lower level + a 2nd wood-burning fireplace adds warmth + charm.Outside,the property impresses, w/trails winding around the forested perimeter for walking + exploring. A fully insulated shed with 60-amp service offers options to use as a workshop/studio/bunkie. Add features: HRV, Geo thermal heat, AC, water softener, new roof 24, new well pump/pressure tank 25, new steel doors, custom HD Blinds|15 min to Beaver Valley ski Club, 25 min to Cwood. (id:60626)
Royal LePage Locations North
2295 Greenlands Rd
Saanich, British Columbia
This beautifully maintained 4-bed/4-bathroom home is ideally situated on a quiet street in the sought after Arbutus neighbourhood, minutes from UVic, Cadboro Bay Village, beaches, parks, & top schools. Natural light fills the spacious interior which features a large foyer, formal living/dining rooms & a thoughtfully updated custom kitchen with breakfast nook. The cozy family room opens directly to a sun-soaked, south-facing backyard with a patio & child-proofed, solar-heated in-ground pool with new liner—perfect for summer entertaining! Upstairs, find 3 comfortable bedrooms including a large primary suite with WIC & ensuite. A 4th bedroom or den on the main level is perfect for guests or working from home. The home also includes hardwood floors, a mudroom with 3-piece bath, an over-height garage, and loads of storage space. This property is ideal for families, hobbyists, and garden lovers alike. Don’t miss this opportunity to live in one of Victoria’s most desirable neighbourhoods! (id:60626)
Century 21 Queenswood Realty Ltd.
162 Nielsen Ln, Storm Bay Branch Road 5
Kenora Unorganized, Ontario
Don’t miss the rare opportunity to own this extraordinary, fully rebuilt (2023-2024), year-round estate on Lake of the Woods, which is positioned on 3.2 acres of titled (owned) land. This property has convenient access on a well-maintained road off Storm Bay Road and a mere 15-minute drive from Kenora, offering seclusion and convenience. This property was crafted with an emphasis on timeless design and superior materials and presents a rare opportunity for discerning buyers. Featuring 1,350 sq ft of refined living space, this 3-bedroom, 2-bathroom property features custom solid aspen interiors, bespoke oak millwork and cabinetry, and commercial-grade waterproof flooring. Indulge in the luxury of two new full bathrooms, complete with a soaker tub, and unwind in the brand new 4-person -40 Celsius cedar sauna after a day of enjoying the lake. Energy efficiency is paramount, with new HVAC, a Napoleon gas fireplace, closed cell spray foam insulation, and new 3x windows and doors ensuring year-round comfort and reduced energy consumption. Dual propane tanks further enhance efficiency and minimize utility costs. A new 40’ pipe dock with sleeves extends into the pristine waters of Lake of the Woods, inviting you to explore the vast expanse and embrace the quintessential lakefront lifestyle. The property's charm extends beyond its impeccable design and construction. A sprawling sand beach graces the western shoreline. A perfect spot for swimming, soaking up the sun, and watching the stunning sunsets over the lake. This residence represents the culmination of years of meticulous planning and execution, offering a lifestyle that seamlessly blends luxury, comfort, and natural beauty. Embrace the opportunity to create lasting memories with family and friends, indulging in swimming, boating, fishing, ice fishing, snowmobiling, cross-country skiing, and even downhill skiing nearby. Do not let this unique opportunity pass you by. Call today to book your private viewing (id:60626)
RE/MAX Northwest Realty Ltd.
162 Nielsen Ln, Storm Bay Branch Road 5
Kenora Unorganized, Ontario
Don’t miss the rare opportunity to own this extraordinary, fully rebuilt (2023-2024), year-round estate on Lake of the Woods, which is positioned on 3.2 acres of titled (owned) land. This property has convenient access on a well-maintained road off Storm Bay Road and a mere 15-minute drive from Kenora, offering seclusion and convenience. This property was crafted with an emphasis on timeless design and superior materials and presents a rare opportunity for discerning buyers. Featuring 1,350 sq ft of refined living space, this 3-bedroom, 2-bathroom property features custom solid aspen interiors, bespoke oak millwork and cabinetry, and commercial-grade waterproof flooring. Indulge in the luxury of two new full bathrooms, complete with a soaker tub, and unwind in the brand new 4-person -40 Celsius cedar sauna after a day of enjoying the lake. Energy efficiency is paramount, with new HVAC, a Napoleon gas fireplace, closed cell spray foam insulation, and new 3x windows and doors ensuring year-round comfort and reduced energy consumption. Dual propane tanks further enhance efficiency and minimize utility costs. A new 40’ pipe dock with sleeves extends into the pristine waters of Lake of the Woods, inviting you to explore the vast expanse and embrace the quintessential lakefront lifestyle. The property's charm extends beyond its impeccable design and construction. A sprawling sand beach graces the western shoreline. A perfect spot for swimming, soaking up the sun, and watching the stunning sunsets over the lake. This residence represents the culmination of years of meticulous planning and execution, offering a lifestyle that seamlessly blends luxury, comfort, and natural beauty. Embrace the opportunity to create lasting memories with family and friends, indulging in swimming, boating, fishing, ice fishing, snowmobiling, cross-country skiing, and even downhill skiing nearby. Do not let this unique opportunity pass you by. Call today to book your private viewing (id:60626)
RE/MAX Northwest Realty Ltd.
8th Street Land
Corman Park Rm No. 344, Saskatchewan
This is very good farm land just 2.5 miles east of SASKATOON right on 8th Street East, which also makes it valuable for future development possibilities. This Land is Soil Class H, Soil Texture is Loam, topography is Nearly Level, stone rating is Slight and Final Overall rating is about 56. This land parcel has a pending subdivision application to the RM to separate the yard with +/-10.0 acres, possession can be given 2 weeks after new titles are raised by ISC. It is currently rented for 2025 and tenant has a ROFR. The listed assessed value and the property tax value are subject to change after the new title is raised for the land only. Currently zoned DAG2. All Red Line borders are approximate. GST is applicable. (id:60626)
Century 21 Fusion
287 Grange Drive
Vernon, British Columbia
Welcome to life at Predator Ridge! This modern ranch-style home in The Commonage offers 2 beds/2 baths on the main level, plus a finished basement with 2 more beds, a bath, rec room, and theatre. Enjoy a chef’s kitchen with solid surface counters, KitchenAid appliances, and a dual-fuel range. The ensuite includes heated floors, a soaker tub, and a tiled shower. Outside, relax in spacious areas with a beautifully maintained large backyard and mountain views. Set in a vibrant, friendly community with an one of a kind world class resort, golf, fitness classes, trails, and year-round events—Predator Ridge offers an unmatched active lifestyle. (id:60626)
Royal LePage - Wolstencroft
1865 Quamichan St
Victoria, British Columbia
This stunning home feels like new due to comprehensive updates throughout. Located in the sought-after Fairfield West area of Victoria, just a short walk to Glenlyon Norfolk, Margaret Jenkins, and Monterey Middle School. You'll love the bright and airy feel of this home, thanks to the big windows on a large, sunny corner lot that could host a garden suite in the future. The open-concept living and dining areas feature an electric fireplace, and the kitchen is equipped with top-notch appliances. Gorgeous hardwood floors and volcanic tile enhance the open layout, while the main level includes a primary bed and bath. Downstairs, two more bedrooms, an additional bathroom, high ceilings, and a private walk-out separate entrance providing potential for an in-law suite. A quiet lane runs alongside the house, providing easy access and plenty of parking. Stroll to nearby shops, restaurants, and transit options. (id:60626)
Sotheby's International Realty Canada
36478 Cascade Ridge Drive
Mission, British Columbia
Retreat on peaceful 2.49-acre property, surrounded by mature trees and backing onto Crown Land. This custom 3-bdrm rancher blends rustic charm with thoughtful design. Inside you'll find a spacious great room featuring vaulted ceilings, a cozy wood-burning f/p, and large windows that bring the outdoors in.The maple kitchen offers an island with breakfast bar, and laminate flooring that flows throughout the home. The luxurious primary suite invites relaxation with a deep soaker tub. The main bath is equally impressive, showcasing a steam shower. Outside, enjoy a fully fenced garden, storage shed, kids' playground & a fully serviced RV pad with 50 amp power. Oversized 32x25 garage & a generator hookup. Nestled on a cul-de-sac, this unique property blends privacy, utility & natural beauty! (id:60626)
Top Producers Realty Ltd.
52 Goreridge Crescent
Brampton, Ontario
Welcome Home To 52 Goreridge Crescent! This Gorgeous Detached 2630 Sq Ft, 4+1 Bdrm, 4 Bath Family Home With Fully Finished/Recently Reno'd (2022) Basement With Sep Entrance /2nd Kitchen /Bdrm And 3pc Bath (Ideal For In-Laws!) Is Situated On A Private Family-Friendly Court And Is Chock Full Of Premium Upgrades And Finishes From Top To Bottom! Boasting A Bright, Airy Open Concept Layout With Separate Living/Dining And Family Areas, A Massive Eat-In Kitchen Complete With Breakfast Area And W-Out To The Beautifully Landscaped Yard With Pergola, BBQ And Fire Table Perfect For Entertaining Or Relaxing With The Family. Upstairs You Will Find 4 Large Bdrms Including The Sprawling Master Retreat Complete W/ Huge 5pc Ensuite And Double Closet. Located In The Wonderful Bram East Community Near Everything (Steps To Public Bus Stop, Walking Distance To Groceries/Pharmacy/Medical/Dental, Restaurants/Gyms/Places Of Worship, Hwy 427 +++). This One Won't Last! (id:60626)
RE/MAX West Realty Inc.
299, 27475 Township Road 380
Rural Red Deer County, Alberta
Introducing an exquisite modern retreat, situated on 1.02 acre, only minutes to the Red Deer College, the Red Deer Hospital, and the vibrant pulse of the city, this residence represents the pinnacle of luxurious living. The 2021 masterpiece has been meticulously designed to blend luxury, elegance, and comfort across its expansive 5 bedrooms and 6 bathrooms. Upon entering this stunning residence, you are greeted by exquisite details throughout. The exceptional kitchen is a chef’s dream adorned with high-end Wolf and Sub-Zero appliances and an oversized quartz waterfall island. The entire home is enriched by Cervo custom cabinetry & quartz countertops, featuring extensive storage throughout the home. The kitchen seamlessly flows into the dining area boasting a custom brick feature wall, complete with a Butler pantry for added convenience. The custom Butler pantry boasts a freezer, sink, wine fridge, and office area leading to custom coat and shoe storage upon entering the garage. The dining room leads to a three-season sunroom, featuring a fireplace, TV, and floor-to-ceiling windows all under the comfort of epoxy flooring, built-in speakers, and ceiling fan, ensuring year-round enjoyment. The primary suite serves as a sanctuary, offering a 5pc ensuite with a steam shower, power blinds, soaker tub, dual sink, leading into a massive walk-in closet with convenient laundry room access. The additional bedrooms are no less impressive, showcasing custom wardrobes, built-in nightstands, and innovative lighting solutions. The lower level invites endless entertainment possibilities, accompanied by a wet bar featuring a magnetic backsplash, dishwasher, wine fridge, wine room closet, and carpeted theatre room with 85-inch TV and surround sound system. The downstairs is complemented by a dedicated gym, easily convertible to fit any hobby or games, alongside an attached storage room. The garage, a haven for any car enthusiast or craftsman, with 12ft and 14ft ceilings, 10x16 and 10x 8 sunshine doors, heated epoxy flooring, floor drain and modern conveniences like air conditioning and a 2pc bathroom. For the outdoor enthusiasts this peaceful acreage is situated near an outdoor skating rink, community park and green space. It boasts extensive landscaping with 5000 feet of exposed aggregate concrete, custom concrete lawn edging, underground sprinklers, lilacs, black mulch, outdoor pizza oven, wrap around deck and a 14x25 covered deck with glass panels. No detail was spared in the design of this home with the highest standards for luxurious living including a 10 yr home warranty, ICF construction, 35 yr shingles, upgraded water system, 2 HRV systems, Lennox hi-efficiency furnace, glycol boiler, extra insulation in flooring and walls, custom stairs to lower level with maple stringers and hardwood inlays featuring glass rail, solid wood doors, fireplace, triple pane windows, powered window coverings, premier flooring and fixtures. (id:60626)
Coldwell Banker Ontrack Realty
885 165 Street
Surrey, British Columbia
Tucked into a quiet South Surrey cul-de-sac, this well cared-for original owner home offers 4 bedrooms or 3 plus a spacious rec room-perfect for family life, work, or play. Enjoy a bright, open layout with large windows, a welcoming kitchen, and original hardwood floors. Step outside to a sun-filled, fully fenced backyard with expansive patio for entertaining, mature gardens providing privacy, and a handy storage shed. Thoughtful updates include a new heat pump (2025), east-side fencing (2023), complete crawl space water drainage system (2022), new garage door (2022), and 40-year roof (2009). Close to everything you need! (id:60626)
Homelife Benchmark Realty (Langley) Corp.


