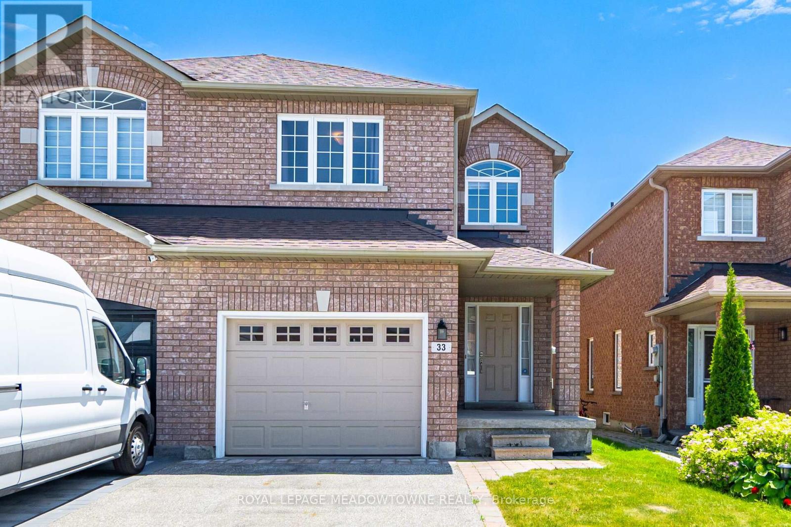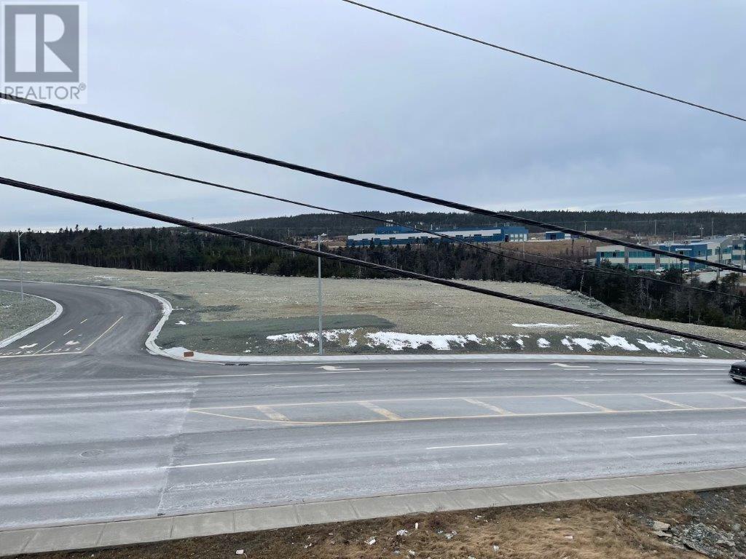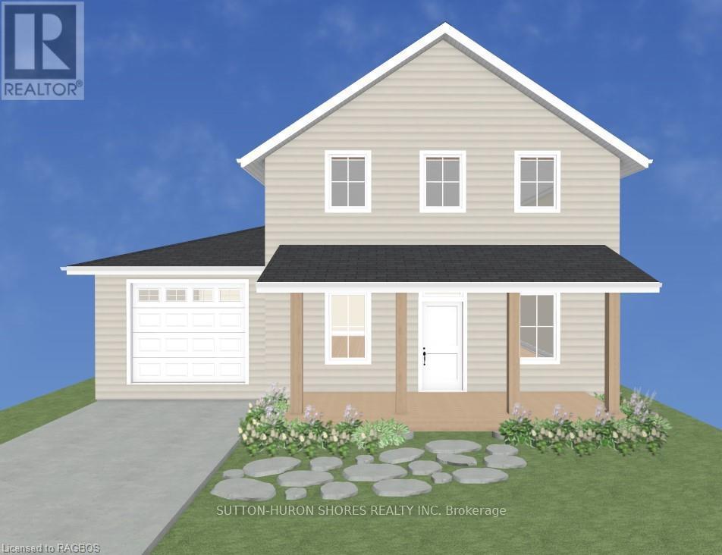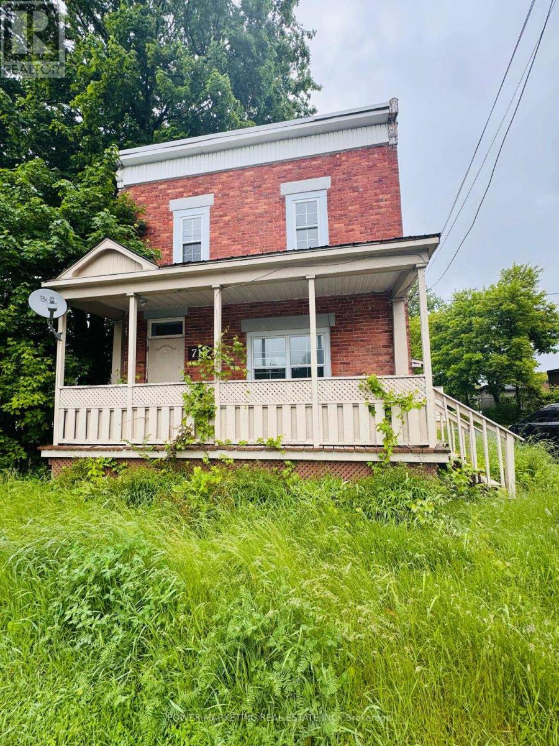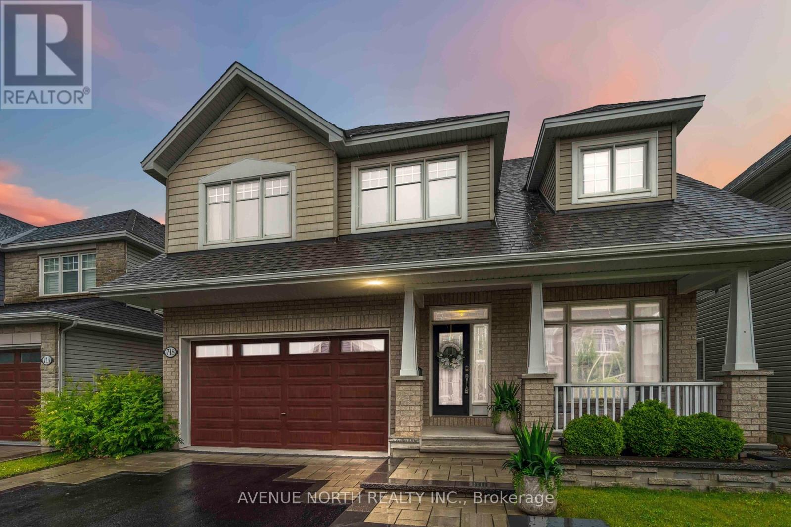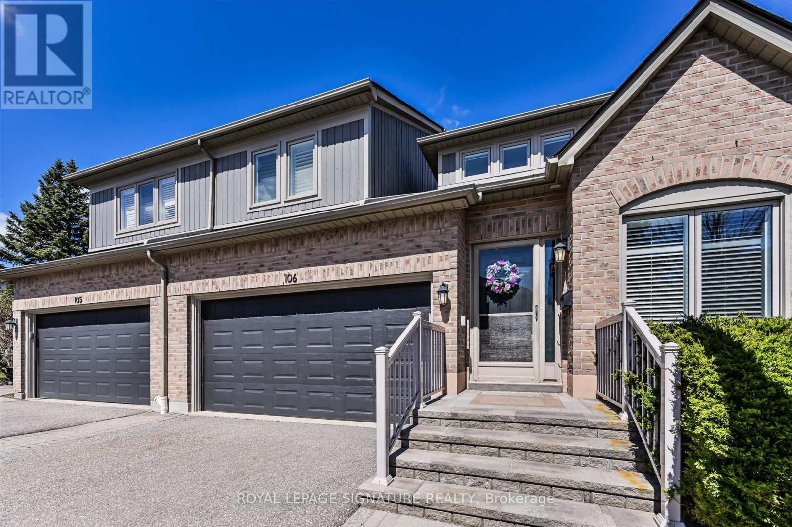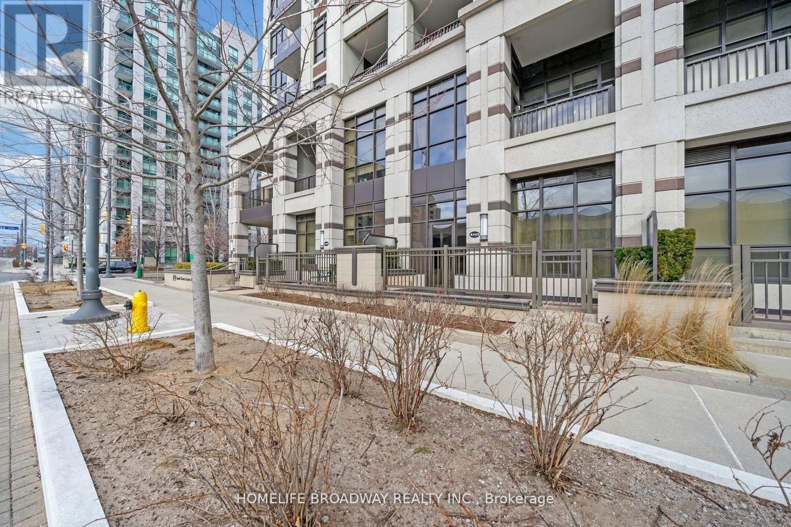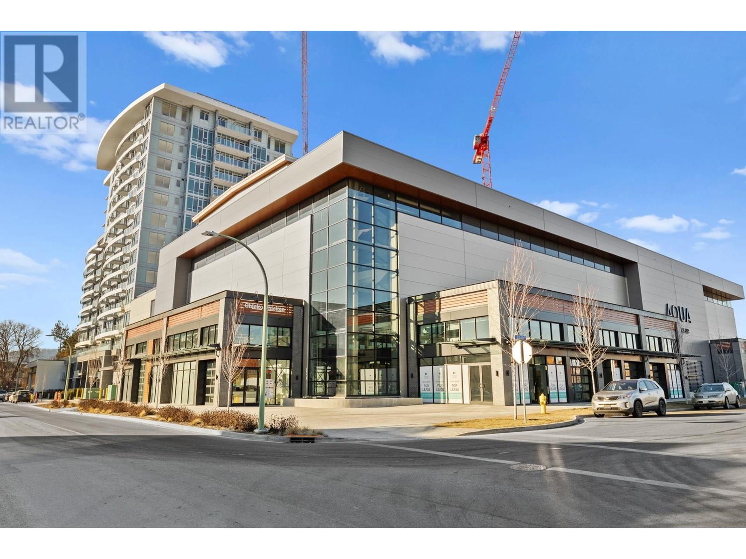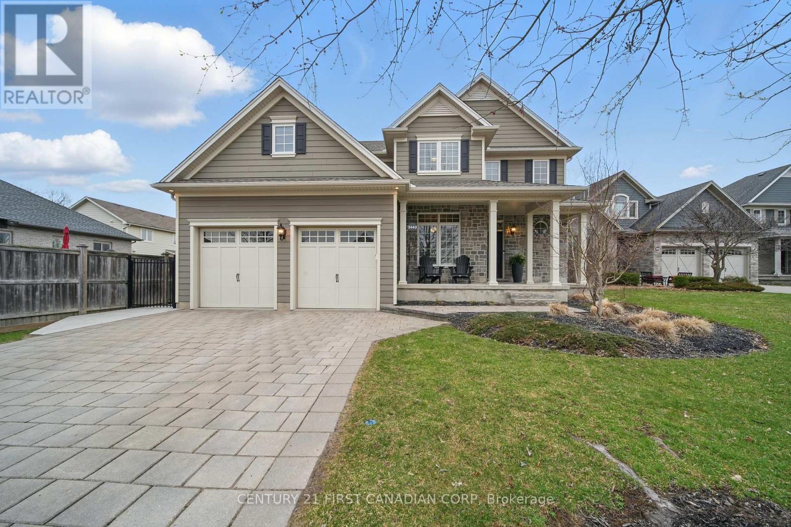33 Brightsview Drive
Richmond Hill, Ontario
Don't Miss This Renovated 4-Bedroom, 4-Bath Two-Storey Home in Sought-After Oak Ridges, Richmond Hill. Enjoy a family-friendly neighbourhood with parks, schools, and natural surroundings, all on a quiet, mature street. This well-maintained home features four spacious bedrooms, four updated bathrooms, and a finished basement with a second kitchen ideal for a potential in-law suite. The main floor features an open-concept layout with a family room, a beautifully renovated kitchen with custom cabinets, granite counters, stainless steel appliances, and a walkout to a private deck. Additional highlights include hardwood floors and California shutters throughout. Upstairs you'll find a large primary bedroom with ensuite and walk-in closet, plus three generously sized bedrooms with engineered hardwood and ample storage. The fully finished basement adds versatile space with a large rec room,3-piece bath, cold room, and second kitchen. Outside, enjoy a private yard perfect for relaxing or summer barbecues. This Home has Been Very Well Maintained, Recent Renovations include Updated Kitchen (2014) Updated Washrooms (2015), Furnace and AC (2021), Re-shingled Roof ( 2019) Engineered Hardwood Flooring Upper Level (2013), Cornice Mouldings (2014), Front Foyer (2016) Deck (2017), Attic Insulation (2021) (id:60626)
Royal LePage Meadowtowne Realty
10 Edmonds Place
St. John's, Newfoundland & Labrador
Great visibility and passing trade from this corner lot on the corner of Kelsey Drive and Edmonds Place. This high profile 1.947 acre site offers great possibilities for a variety of commercial, drive-thru retail, hotel and office uses. The site has a dedicated traffic access lane and is only minutes from the Outer Ring Rd. The neighborhood draws great traffic with the presence of all the big box retailers including Walmart, Home Depot, Canadian Tire, Sobey's, etc. The site is graded and services are installed with street work complete. The rapidly expanding Kenmount Terrace subdivision and adjacent office park on Kelsey Drive add to the allure of the area. The site enjoys a tremendous view out over the Kenmount Valley and up to signal Hill. (id:60626)
Royal LePage Atlantic Homestead
282 Grosvenor Street S
Saugeen Shores, Ontario
Discover the perfect custom two storey just three blocks away from the beach in Southampton, ON! This net zero certified home offers a main floor bedroom or office, spacious mudroom, a powder room, as well as an amazing great room complete with gas fireplace. Upstairs you have the primary suite/en suite, two more bedrooms, full bathroom and conveniently located laundry room! You have the option to finish the basement (extra cost) if more space is needed. The home features a charming covered front porch and is located on a quiet cul-de-sac. The lot is uniquely situated across from a quiet and private water treatment plant, ensuring no neighbors across the road. Trees and a trail will be added in front for a pleasant view. Dennison Homes Inc., a reputable local custom builder, could start asap (with Summer 2025 occupancy if you hurry!) and have their own Interior Design Team, amazing Carpenters and a Custom Cabinet Shop to be able to make all of your dreams come true! Don't miss out on this opportunity to build your dream home in a fantastic location! Windows are white both sides no grills, can pick a colour for front door. (id:60626)
Sutton-Huron Shores Realty Inc.
713 St Laurent Boulevard
Ottawa, Ontario
Developers and Investors! Prime Ottawa Development Opportunity! Don't miss the chance to acquire a high-potential 12,000+ sq. ft. development site just 5-10 minutes from downtown Ottawa. Currently zoned IA1 (Institutional), with the potential for rezoning to AM (Arterial MainStreet), this site offers significant development potential for high-density residential, mixed-use commercial, or multi-unit rental projects. Located in a highly desirable area, its steps from public transit, parks, schools, restaurants, shopping, and more ensuring maximum returns. The area has strong rental demand and great appreciation potential, with close proximity to major commercial and employment hubs. The property includes a 3-bedroom, 3-bathroom main residence and a separate 1-bedroom basement apartment, providing immediate rental income. Additional revenue can be generated from parking rentals to nearby businesses, enhancing cash flow while planning your redevelopment. This is an exceptional opportunity to secure a versatile property with both short-term and long-term potential in Ottawa's growing market. Call today to discuss the development possibilities! (id:60626)
Power Marketing Real Estate Inc.
718 Bunchberry Way
Ottawa, Ontario
Luxurious former tamarack model home with over $150k in upgrades! Situated in the highly sought-after Findlay Creek community. This home offers 5 Bedrooms + 4 Bathrooms and a private fully fenced backyard Oasis. Entering the main level, you'll be greeted by a covered front porch, leading into a spacious and inviting foyer. Natural light cascades through the front formal living and dining rooms creating an ideal setting for entertaining. The focal point of the home is the Breathtaking Great Room, with open to above18 ft ceilings, with breathtaking floor-to-ceiling windows. The modern brick-accent fireplace adds warmth and sophistication. The Chef Kitchen featuring wood cabinetry, quartz countertops, a large center island with breakfast bar, and an eating area overlooking the backyard. Patio doors in the dining area lead directly into the landscaped yard perfect for kids, pets and gatherings. Take the Hardwood Staircase to the bright and airy upper level, where an open-to-below hardwood flooring Hallway enhances the sense of space. The Primary Bedroom featuring large closets and a spa-like 5 pieces ensuite. Three additional bedrooms a full bathroom and a convenient second-level laundry room complete this level. The fully finished basement featuring 9 ft ceilings, portlights, a spacious Recreation Room a fourth bathroom and a flexible space that could serve as a great home office or even a fifth bedroom. Step outside into the beautifully landscaped backyard, featuring elegant Interlock stonework, a charming gazebo with a cozy seating area, a convenient storage shed, and a luxurious hot tub for ultimate relaxation. Amazing views of the creek/conservation area from the front as well as the backyard. Property can be sold fully furnished (excluding baby room) if desired. Walking distance to multiple parks, tennis courts, hockey rink, soccer fields, and trails. Everyday conveniences are just minutes away and steps from transit and LRT station. (id:60626)
Avenue North Realty Inc.
106 - 5480 Glen Erin Drive
Mississauga, Ontario
Discover refined living in this beautifully maintained 3-bedroom, 4-bathroom townhome nestled in the prestigious Enclave community of Central Erin Mills. Offering a harmonious blend of comfort and style, this residence is perfect for families seeking both tranquility and convenience. The main floor boasts a cozy family room with a gas fireplace and sliding doors leading to a private back deck ideal for relaxing or entertaining. Enjoy hosting in the formal dining area that seamlessly connects to a grand living room featuring soaring two-story ceilings, creating an open and airy ambiance. The kitchen is a chef's delight, equipped with granite countertops, stone flooring, ample counter space, and stainless steel appliances, making meal preparation a pleasure. The laundry room, located just off the garage entrance, adds to the home's functionality. The lower level offers a versatile space complete with a second gas fireplace and a 3-piece bathroom perfect for family gatherings or a home theater setup. Situated within walking distance to top-rated schools, public transit, and scenic walking trails, this home ensures a lifestyle of ease and accessibility. Enjoy the proximity to Erin Mills Town Centre for all your shopping and dining needs. This exceptional townhome combines elegance, comfort, and a prime location. Schedule your private viewing today and envision your future in this remarkable property. (id:60626)
Royal LePage Signature Realty
338 Shawnee Boulevard Sw
Calgary, Alberta
Opportunity knocks for you to purchase this single-family FORMER SHOW HOME by Cardel Homes in the prestigious community of Shawnee Park! This gorgeous home is thoughtfully designed w/ exceptional features! SW facing w/ OVER SIZED FRONT ATTACHEDTRIPLE HEATED TANDEM GARAGE is powered ready for E V l 4 Bedrooms, 3.5 Baths l Fully Finished Basement l 2 Outdoor LivingAreas w/ covered decks l Home Office/Study Area & Large Bonus Room l 9-ft ceilings throughout l Huge Living Room w/ 10-ft vaulted ceiling l Huge Rec Room l Second Laundry w/ Bosch washer & Dryer l Large Primary Bedroomw/ 2 walk-in closets l Air Conditioning l Exterior Gemstone Lighting l Spanning over 3,590 sq ft across three levels, this exceptionally built residence is ready for you to move in. The main floor boasts an open concept floor plan with 9-ft ceilings and large windows allowing natural light to flood in. The hardwood flooring adds an elegant touch, leading you to the adjacent formal dining room—a perfect space for family and friends to gather for a meal. The kitchen is a true highlight, showcasing stainless steel appliances, a gas stove,custom maple wood cabinetry with an updated marble tile backsplash, quartz countertops, and a largecenter island with seating. The living room, featuring a cozy gas fireplace, creates an inviting ambiance. And the front mudroom features a walk-in closet. Heading to the upper level, you will notice 3 large bedrooms, home office/study area and bonus room. Huge primary bedroom retreat features two walk-in closets with built-ins, and a spa-like 5-piece ensuite with large soaker tub, dual vanities and separated oversized shower. The upper level also offers two other well-sized bedrooms, along with a 4-piece full bath and a convenient laundry room with a sink. The fully developed basement is finished w/ Sub Floor & Vinyl Plank Flooring for your extra comfort, a huge rec room/family room with a wet bar, a 3-piece full bath, second laundry room w/ Bosch washer & dry er, and an additional bedroom with plenty of storage space under the stair case. The fully landscaped backyard includes an irrigation system, mature trees, a shed, deck, and patio space. The good sized lot provides ample space for kids to play and outdoor enjoyment. Equipped with central air conditioning, an on-demand hot water tank, built-in speakers, this home offers both comfort and convenience. Located just minutes away from parks, schools, churches, Shawnessy Shopping Centre, library/ YMCA, C-Train Station, and easy access to MACLEOD TR. This is an exceptional opportunity not to be missed. Call today! (id:60626)
RE/MAX Realty Professionals
103 - 89 South Town Centre Boulevard
Markham, Ontario
LUXURY 2 STOREY 3 SPACIOUS BEDROOMS PLUS DEN CONDO TOWNHOUSE UNIT IN THE HEART OF MARKHAM, 9' CEILING BOTH GROUND FLOOR AND SECOND FLOOR, FABULOUS RECREATIONAL AMENITIES, FAMOUS SCHOOL ZONE, WALK TO TRANSIT, SCHOOL, RESTAURANTS, BANKS AND SUPERMARKET, ONE PARKING AND ONE LOCKER INCLUDED. (id:60626)
Homelife Broadway Realty Inc.
19 50 Seaview Drive
Port Moody, British Columbia
Better than New! STONERIDGE, built by Allaire Living, this 3 bed, 2.5 bath home features custom designed kitchen cabinetry, stainless steel appliances, quartz countertop backsplash and a spacious centre island for everyone to help out the family chef. A tucked-away powder room adds convenience for guests and kids alike. Additional perks include A/C. NuHeat heated floors in the ensuite, a gas hookup on the patio and a tandem garage with two EV charging receptables. This sale and quiet, family oriented neighbourhood location is just 5 minutes walking distance to Port Moody Secondary. Minutes away from the Evergreen Skytrain, WestCoast Express, Rocky Point Park. Come & see why this is the place to call "HOME" (id:60626)
Sutton Group-West Coast Realty
3699 Capozzi Road Unit# 1308
Kelowna, British Columbia
Welcome to AQUA Waterfront Village, Kelowna’s premier waterfront community. Located along the sandy beach of Lake Okanagan, this South West-facing sub-penthouse features a massive patio and tons of flexibility, with stunning views of the lake and mountains. This unit has a generous 1,140 sqft of interior living space, with a massive open concept living space, plus a fantastic den/office/flex room. With high ceilings and a beautiful modern colour scheme, you will feel a sense of welcome here. Featuring a flexible split layout with 2 bedrooms and 2 bathrooms, beautiful appliances and full size laundry room, with forced air heating and cooling to keep comfortable all year around. AQUA has extensive amenities including gorgeous outdoor pool and hot tub, impressive fitness centre, co-working spaces, multiple common gathering spaces, dog wash, and more. VIP membership available at AQUA Valet Boat Club. A short stroll to shops and all amenities, and of course a stunning lakefront boardwalk and sandy beach. Incredible opportunity to take advantage of a lifestyle only AQUA can provide. Two parking stalls + secured storage! Quick possession available. (id:60626)
Angell Hasman & Assoc Realty Ltd.
3442 Settlement Place
London, Ontario
Situated on a quiet cul-de-sac of 6 homes in the highly desirable neighbourhood of Talbot Village, on an oversized treed/landscaped mature lot, updated in 2024! Welcome to 3442 Settlement Place! This gorgeous two storey home is sure to impress. As soon as you enter this home you are greeted by the warmth that his home provides, & drawn to all of the elegant & modern details. The main floor features an open-concept layout with a large foyer, cozy living room with a natural gas fireplace great for relaxing after a long day, an eat-in kitchen with a dinette & dry-bar perfect for those who enjoy entertaining, an elegant home office/den with custom shelving/storage & feature wall, and a 2-pc powder room off of the mudroom that is sure to make a statement. The oversized windows, crown moulding, custom millwork, upgraded lighting fixtures, fresh neutral paint throughout, & light engineered hardwood & tile flooring provides a comforting and luxurious feel. Making your way up to the second floor, you are automatically drawn to the stunning custom feature wall & oversized lighting fixture. The second floor features 3 bedrooms, a shared 4pc bathroom, separate laundry room, and the primary bedroom has another custom feature wall, walk-in closet, and a 4-pc bathroom with his & hers vanity and more oversized windows with california shutters. The finished basement is a bonus with a 4th bedroom, 3-pc bathroom, and rec-room great for game night! Enjoy those warm summer nights in your fully fenced, private, and mature backyard (pool sized lot). The large stamped concrete patio is equipped with a natural gas line that makes hosting family BBQ's a breeze, and has rough in for 2 outdoor speakers. The custom shed was built to match the house, and is a bonus for those who need that extra storage space. This home is conveniently located, walking distance to all amenities & schools - and only a short 7 minute drive to the 401 corridor. Come and check out what this home has to offer today! (id:60626)
Century 21 First Canadian Corp
201 Ski Hill Road
Kawartha Lakes, Ontario
Welcome to your own private retreat in the peaceful countryside of Bethany. This spacious 3+1 bedroom side split is nestled on approximately 1.5 acres and offers the perfect mix of charm, function, and scenic beauty. A sweeping circular driveway and tranquil natural surroundings set the tone as you arrive. Step inside to a bright, welcoming foyer that leads into a thoughtfully designed layout. The kitchen flows seamlessly into a large dining room, ideal for family meals or entertaining guests. The cozy family room features one of two gas fireplaces, perfect for quiet evenings or movie nights. Downstairs, the finished basement offers a versatile rec room, a second gas fireplace, and a fourth bedroom, perfect for guests, teens, or a home office. Walk out from the basement to a covered patio that opens into a beautifully maintained, fully fenced backyard. With both single and double-wide gates, it offers convenient access and flexibility. The level yard backs onto open fields, offering panoramic views, ultimate privacy, and unforgettable sunsets. A second patio leads to a charming three-season cabana, great for summer barbecues or simply relaxing in the shade. Inside, you'll also find a private indoor hot tub room that overlooks the stunning landscape, a true year-round oasis. The property includes three garages, providing ample room for vehicles, toys, and storage. Plus, there's an attached heated workshop tucked at the rear, ideal for hobbies or projects. And for those who work from home or stream with ease, the property is equipped with superb, extremely high-speed internet, making remote work or online living a breeze. This home is larger than it appears and full of possibilities. Whether you're looking for space to spread out, entertain, or simply unwind in nature, this Bethany gem offers the lifestyle you've been dreaming of! (id:60626)
The Nook Realty Inc.

