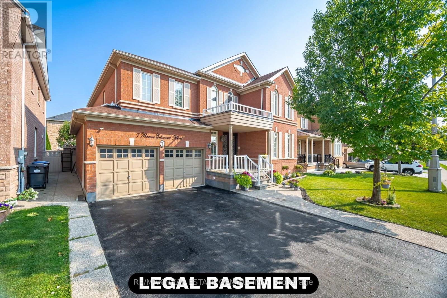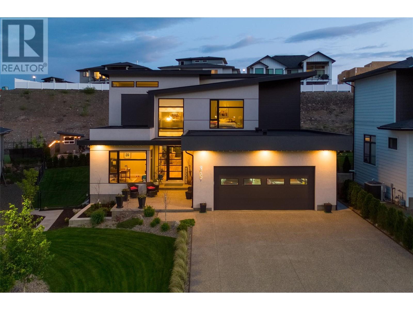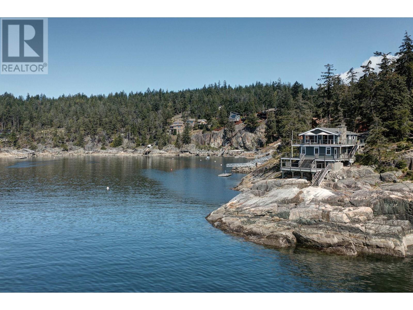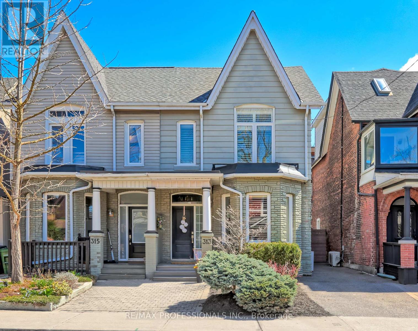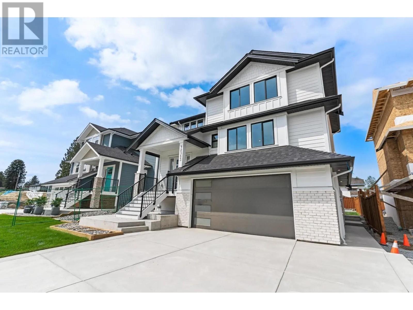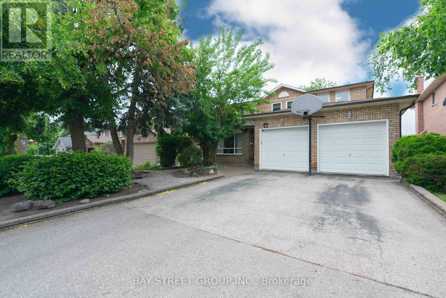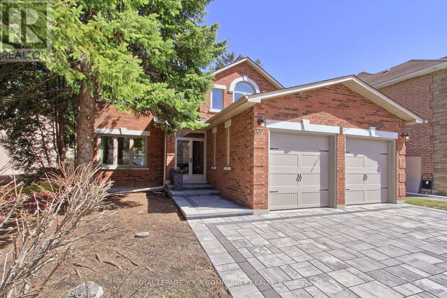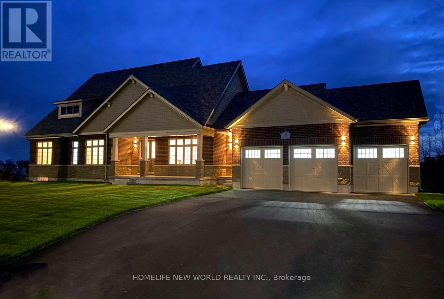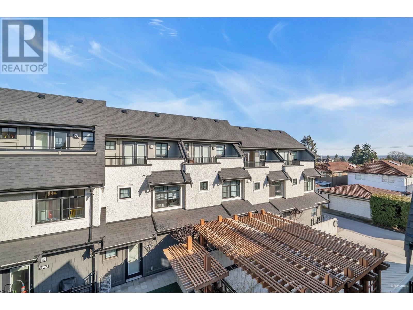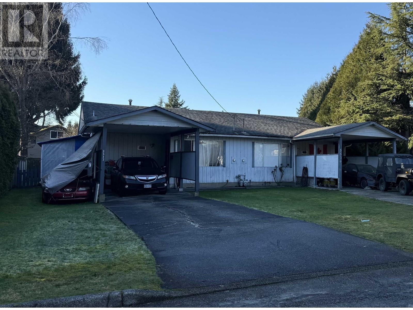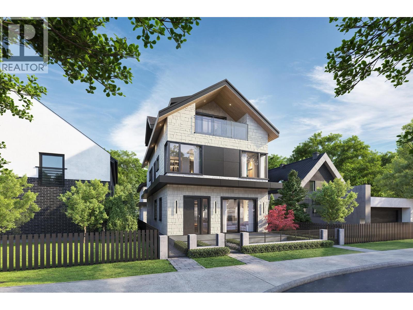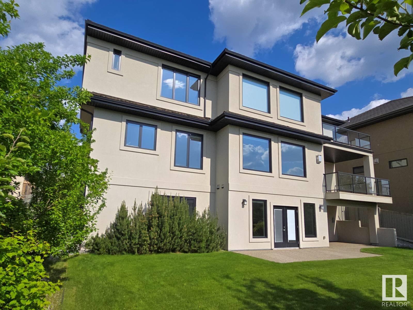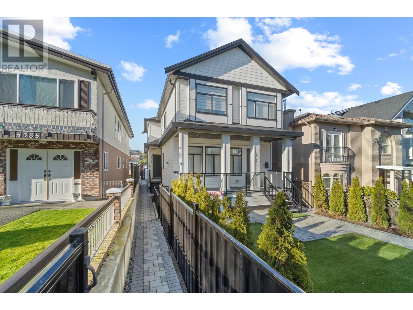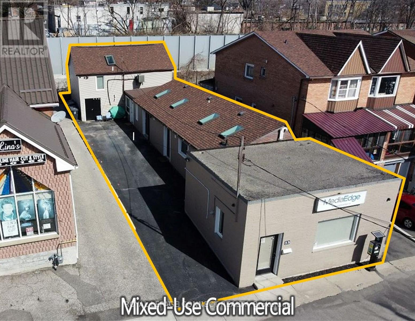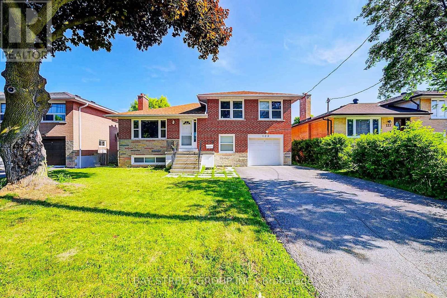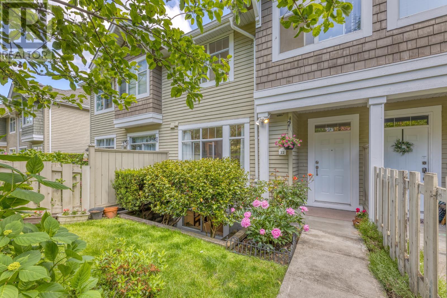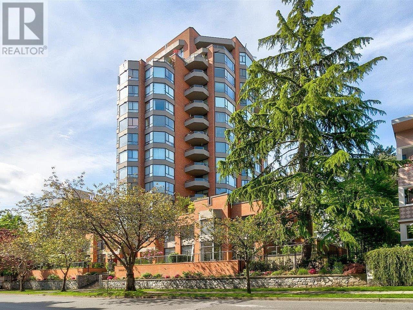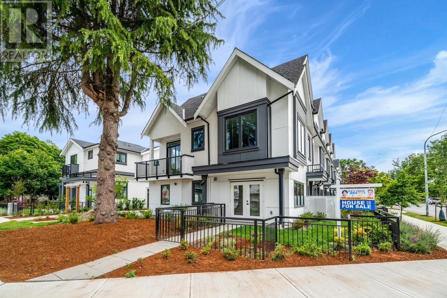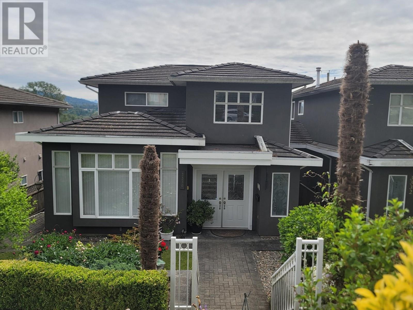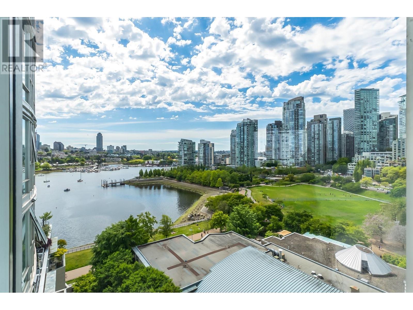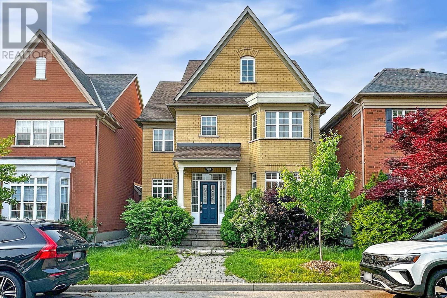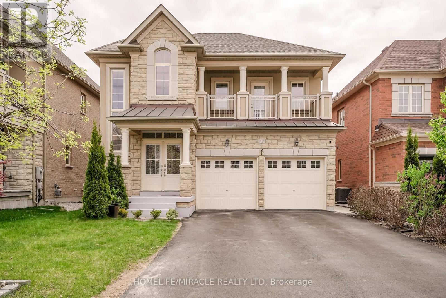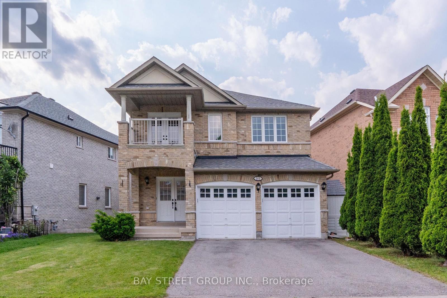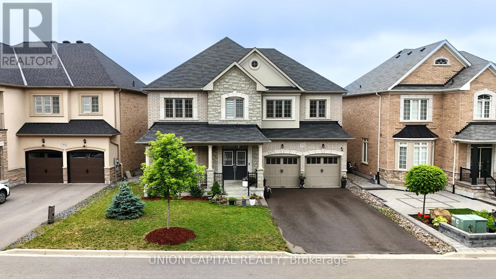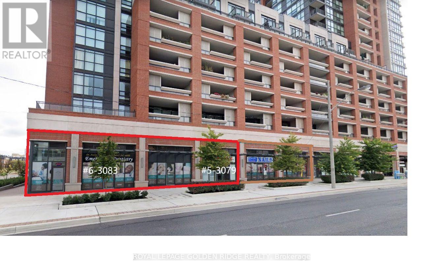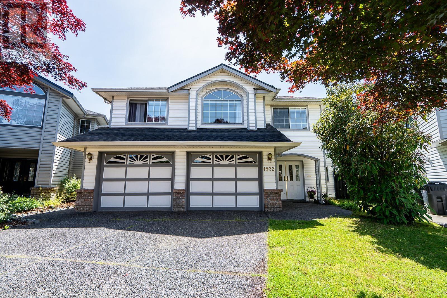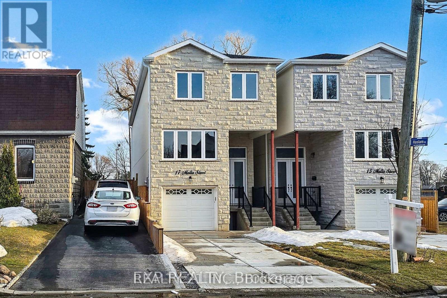7 Prince Edward Boulevard
Brampton, Ontario
Welcome To 7 Prince Edward Boulevard, Where Exceptional Pride Of Ownership Is Evident In Every Detail. This Stunning Residence Is In The Highly Sought-After Bram East Community. This Spacious Home Offers Approximately 3,500 Square Feet Of Interior Space, With A Total Of Approximately 5,165 Square Feet Of Living Space, According To MPAC. The Main Floor Features Impressive 9-Foot Ceilings That Enhance The Open And Airy Atmosphere Throughout. The Fully Upgraded Kitchen Is A Chef's Dream, Complete With Granite Countertops, A Central Island, Stainless Steel Appliances, And A Convenient Butlers Pantry For Additional Storage And Preparation Space. A Den On The Main Floor Offers Extra Room For Work Or Relaxation. The Second Floor Is Home To Five Spacious Bedrooms And Three Full Bathrooms, Including A Luxurious Master Suite With A 5-Piece Ensuite And A Walk-In Closet. The Lower Level Features A Beautiful Legal Finished Basement With One Bedroom, Luxury Kitchen With Quartz Countertops, Stainless Steel Appliances, A Full Bathroom, And Full-Sized Bar - Perfect For Entertaining. The Basement Also Features A Separate Entrance, Providing Privacy And Room To Entertain. Step Outside To A Beautifully Landscaped Backyard, Complete With Elegant Stone Pavers - An Ideal Space For Outdoor Gatherings And Relaxation. Situated In A Prime, Family-Friendly Community, This Home Is Just Minutes Away From Top-Rated Schools And All Essential Amenities. You'll Appreciate The Proximity To The Airport, Hospital, Highways 427 And 407, And Various Shopping Centers. Additionally, Enjoy The Convenience Of Being Within Walking Distance To Public Transit, Parks, Schools, And Gore Meadows Community Centre & Library. Legal Finished Basement Passed With The City Of Brampton (id:60626)
RE/MAX Real Estate Centre Inc.
1007 1100 Road
Kilworthy, Ontario
Welcome to Sparrow Lake! Enjoy endless boating with the access to the Trent Severn Waterway, and a quiet sheltered waterfront in McLean Bay. Featuring unobstructed lake views from the home, deck, and dock, this exceptional property seamlessly blends rustic cottage charm with all the modern conveniences of a year round home. The tree lined driveway opens to a picturesque covered porch overlooking organic gardens, level terrain for outdoor activities and plenty of parking for family and friends. Inside the well laid out floor plan showcases the beautiful views from almost every room, including the 3 season screened in Muskoka room. The main floor features an open concept great room with cathedral ceiling, stunning barn board flooring, 2 bedrooms both with walk outs, a tastefully updated bathroom, and main floor laundry. The walk-out lower level offers more beautiful views from the family room with wet bar, 2 additional spacious bedrooms, and another stylish bathroom. A few of the many upgrades not readily visible include upgraded insulation throughout, new septic tile bed (2018), new roof including trusses sheathing and shingles with ice and water shield on the entire roof (2014), trees strategically trimmed by arborists to enhance the view, and chemical free yard for over a decade. This peaceful retreat is turn key and conveniently located less than 15 minutes from Hwy 11 between Orillia and Gravenhurst. (id:60626)
Century 21 B.j. Roth Realty Ltd. Brokerage
264161 Richards Road (Rge Rd 74)
Rural Bighorn No. 8, Alberta
Discover the perfect blend of European design and modern Canadian acreage living on this stunning 22.52-acre parcel, located just west of Waiparous in Alberta’s sought-after recreational playground. This thoughtfully designed property offers a custom-built two-story home with 1,821 SF of living space, featuring three bedrooms and two bathrooms. Every detail has been carefully considered to emphasize modern style, natural light, and energy efficiency. In addition to the main home, the property includes a 353 SF, detached studio/flex space, ideal for creative ventures, work from home options or fitness room and a spacious (20' x 20') wood heated workshop, perfect for innovative projects or storage. The home was designed with sustainability and functionality at its core. It features low-maintenance cedar cladding, a solar-reflective galvalume roof, and energy-conscious elements like in-floor heating throughout. Large cedar-framed windows and patio doors with tilt-and-turn functionality create a seamless connection between the indoor and outdoor spaces, allowing natural light to flood the home. The landscaped grounds elevate the property even further, with a pond, waterfall, gardens, and concrete patios that create a serene environment to enjoy the breathtaking views of the surrounding foothills. Privacy and seclusion are unparalleled, as the property is surrounded by thousands of acres of county grazing land, offering tranquility and an escape into nature. Outdoor enthusiasts will also appreciate the proximity to the Ghost River, as well as the convenience of being only 30 minutes from Cochrane and 45 minutes from Canmore, making it an ideal location for both recreation and everyday living. Notable features of the property include a wood-burning stove on the main floor, low-maintenance landscaping for year-round enjoyment, and a masterfully designed layout that balances modern aesthetics and environmental conservation. Whether you’re looking to entertain, create, or si mply relax, this property delivers on every front. Take a virtual journey through the 3D tour (see link in the listing) to experience this exceptional property, or schedule a private viewing to explore it in person. This is more than just a home—it’s a lifestyle. Don’t miss your opportunity to make it yours! (id:60626)
RE/MAX First
1007 1100 Road
Gravenhurst, Ontario
Welcome to Sparrow Lake! Enjoy endless boating with the access to the Trent Severn Waterway, and a quiet sheltered waterfront in McLean Bay. Featuring unobstructed lake views from the home, deck, and dock, this exceptional property seamlessly blends rustic cottage charm with all the modern conveniences of a year round home. The tree lined driveway opens to a picturesque covered porch overlooking organic gardens, level terrain for outdoor activities and plenty of parking for family and friends. Inside the well laid out floor plan showcases the beautiful views from almost every room, including the 3 season screened in Muskoka room. The main floor features an open concept great room with cathedral ceiling, stunning barn board flooring, 2 bedrooms both with walk outs, a tastefully updated bathroom, and main floor laundry. The walk-out lower level offers more beautiful views from the family room with wet bar, 2 additional spacious bedrooms, and another stylish bathroom. A few of the many upgrades not readily visible include upgraded insulation throughout, new septic tile bed (2018), new roof including trusses sheathing and shingles with ice and water shield on the entire roof (2014), trees strategically trimmed by arborists to enhance the view, and chemical free yard for over a decade. This peaceful retreat is turn key and conveniently located less than 15 minutes from Hwy 11 between Orillia and Gravenhurst. (id:60626)
Century 21 B.j. Roth Realty Ltd.
4150 197a Street
Langley, British Columbia
Over ¾ acre of tranquility! A remarkable 6 bed family home set on no-thru circle road backing onto Anderson Creek. Relax & enjoy the sounds of birds & creek. Numerous updates & features. Expansive kitchen has granite counters, island, gas range & double ovens. Primary bedroom has spacious ensuite with generous glass shower. There are power blinds, inset speakers, high eff furnace, recent roof, recroom, theatre room (or bedrm). Full bed & bath on the main ideal for an elder or nanny. Outside is full charm with a huge wood patio expanding to the edge of the forest. With a flat 1/4 acre area, there's room to build a detached shop, power and water are already placed to service it. A complete family package in a unique and fabulous location. Driveway has just been repaved! Don't miss it! (id:60626)
RE/MAX Treeland Realty
7235 199a Street
Langley, British Columbia
Beautiful Family Home in the Heart of Willoughby Heights! Well-maintained with soaring ceilings, updated laminate flooring, and a bright open-concept layout. Main floor features family, dining, and living areas, a modern kitchen with stainless steel appliances and island, a den/office or a bedroom for elderly family, plus a half bath. Upstairs has 4 bedrooms and 3 full baths, including a spacious primary suite, a second ensuite bedroom, and two bedrooms that share a full bathroom. Home includes spacious storage closets. Basement offers large 1-bed legal suite with separate entry, easily convertible to 2 beds. Private deck and large fenced yard for children & your pets. Near schools, parks, shopping, and transit. Open House: Sun, June 29, 2-4 PM (id:60626)
Team 3000 Realty Ltd.
411 Vision Court
Kelowna, British Columbia
Welcome to this stunning brand new construction single family home located in the highly desirable Kettle Valley community, offering the best in luxury living. Boasting 6 bedrooms, including a 2 bedroom legal suite, and 4 full bathrooms; this home is perfect for families or those who love to entertain. Secondary main home kitchen is perfect for cooking spicy food or curries. High end materials throughout the home is immediately evident upon entry, with stainless steel appliance packages, Dekton Quartz throughout and a built-in vacuum system for added convenience and a wine display rack in the main hall. The spacious and bright living areas are perfect for relaxation and entertaining, with beautiful mountain and partial lake views that can be enjoyed. For those who love to spend time outdoors, the inground heated pool is perfect for a refreshing dip, while the family friendly area offers lots of hiking and biking trails for exploring the great outdoors. This home truly offers the best of both worlds, combining luxury living with an active lifestyle in the beautiful Kettle Valley community. Don't miss your chance to make this dream home yours! Price Plus GST. Measurements are based on the virtual tour. (id:60626)
Oakwyn Realty Okanagan-Letnick Estates
2759 Canyon Crest Drive
West Kelowna, British Columbia
Destination Homes designed 2-storey home with master on the main and high-end quality finishing throughout in West Kelowna’s premier community, Tallus Ridge. Open concept with massive island kitchen, built-in speakers, quartz countertops, kitchen aid appliance package including six burner gas stove, butler’s pantry, hardwood flooring and stunning linear gas fireplace with tile surround. The spacious, inviting master retreat includes a stunning 5PCE ensuite with a soaker tub and walk-in closet. This beautiful and functional main floor features a powder room, a large mudroom and laundry room area, and a den or office off the foyer. The upstairs family area features two additional bedrooms, a luxurious bathroom, a spacious family room area ideal for movie nights, and a play area for the kids. The cozy basement suitable for in-laws or a teenager features an extra bedroom or workspace, a powder room (which can accommodate a shower if needed), ample storage space, and a wine storage area. Add a set of stairs and a doorway that could easily make room for a small suite or a home-based business. The large landscaped fenced yard features a garden area, a fire pit, a spacious covered patio, a shed, and an additional 3-piece bathroom, ready to accommodate a future pool or hot tub. The side yard can easily accommodate a large boat or RV. Extras include dual-zone heating/cooling, a gas line for a future pool, heated tile flooring, LED lighting, ample storage, and Westwood custom cabinetry. (id:60626)
RE/MAX Kelowna
65 Fern Valley Crescent
Richmond Hill, Ontario
Welcome home to this serene detached property in exclusive Oak Ridges, backing onto a private oasis backyard! Generous main floor with separate living, dining, and family rooms. 2 car garage and approximately 2,500 sq ft with finished basement. Master bedroom features ensuite, and other bedrooms are spacious with large closets and bright window views. Roof, Soffit, Eaves, Furnace/AC, Chimney, 1st/2nd Floor Windows, and Garage Doors updated in 2021. Separate entrance to walk-up finished basement provides for a great invement or to host your backyard family parties! (id:60626)
Crescendo Realty Inc.
5297 Taylor Crescent
Halfmoon Bay, British Columbia
Unique Waterfront Home and Property. Immaculate 1380 square ft 2 Bdrm+ Den Panabode tastefully finished set on an amazing smooth rock bluff with panoramic ocean views. Loads of charm & character the house has a very well laid out floorplan . Large living room with granite stone fireplace, main floor primary bedroom with 4 pce ensuite, nice dining & eating area. Fully developed walkout lower-level with spacious bedroom, den, 3 pce bathroom & laundry room. Fabulous views from the many sitting decks on all levels. Easy access to swimming and kayaking. Separate A frame studio cottage is plumbed and ideal set up for visiting guests. Private & Serene setting . No disappointments here Shows 10/10 (id:60626)
Warning: Trying to access array offset on value of type bool in /home/welcomehomelondo/public_html/wp-content/plugins/realtypress-premium/public/templates/default/partials/property-result-list.php on line 188
WordPress database error: [You have an error in your SQL syntax; check the manual that corresponds to your MySQL server version for the right syntax to use near '' at line 1] SELECT * FROM wpcl_rps_office WHERE `OfficeID` =
Warning: Trying to access array offset on value of type bool in /home/welcomehomelondo/public_html/wp-content/plugins/realtypress-premium/public/templates/default/partials/property-result-list.php on line 189
Deprecated: explode(): Passing null to parameter #2 ($string) of type string is deprecated in /home/welcomehomelondo/public_html/wp-content/plugins/realtypress-premium/public/templates/default/partials/property-result-list.php on line 189
Warning: Trying to access array offset on value of type bool in /home/welcomehomelondo/public_html/wp-content/plugins/realtypress-premium/public/templates/default/partials/property-result-list.php on line 188
WordPress database error: [You have an error in your SQL syntax; check the manual that corresponds to your MySQL server version for the right syntax to use near '' at line 1] SELECT * FROM wpcl_rps_office WHERE `OfficeID` =
Warning: Trying to access array offset on value of type bool in /home/welcomehomelondo/public_html/wp-content/plugins/realtypress-premium/public/templates/default/partials/property-result-list.php on line 189
Deprecated: explode(): Passing null to parameter #2 ($string) of type string is deprecated in /home/welcomehomelondo/public_html/wp-content/plugins/realtypress-premium/public/templates/default/partials/property-result-list.php on line 189
313 Pacific Avenue
Toronto, Ontario
Welcome to this stunning fully renovated semi detached two storey home, with over 2200 square feet of finished space, situated in this highly sought after Junction/High Park community. Fabulous open concept main level with high ceilings, hardwood floor, living room with bay window, built in shelves and a gas fireplace, banquet sized dining room, gourmet white kitchen with granite counters and stainless steel appliances. A convenient mud/laundry room with heated floors, adjacent powder room and walk out to the secluded garden. The upper level has hardwood floors, 3 bedrooms, two bathrooms and loads of closet space. The finished lower level has a recreation room and utility room. Boasting a much desired private driveway, it is a short stroll to TTC, trendy shops and bistros, great schools, High Park, and easy Gardiner Expressway access. (id:60626)
RE/MAX Professionals Inc.
20619 123 Avenue
Maple Ridge, British Columbia
Build your dream home with trusted local builders on the border of Pitt Meadows and Maple Ridge. This large lot is the first on a new street of nine custom residences. Enjoy a thoughtfully designed layout with a spacious main floor, walk-in pantry, and convenient laundry room. Customize your finishes, features, and colour scheme to make it truly yours. Located just minutes from the West Coast Express, schools, shopping, Golden Ears Park, and more - this is the perfect place to create your forever home. (id:60626)
Stonehaus Realty Corp.
9 10611 Gilbert Road
Richmond, British Columbia
Rarely available 2-level, 4-bedroom townhouse in the prestigious Preston complex by award-winning Yamamoto Architecture. This Tudor-style home offers 2.5 bathrooms, radiant floor heating, and an open-concept layout with an impressive 8-ft kitchen island-perfect for entertaining. Thoughtful upgrades include brand new flooring and interior paint (2024). Upstairs features a full-size side-by-side laundry and four generously sized bedrooms. Enjoy the comfort of a full-size, side-by-side double garage(EV)with direct home access. Located in the highly sought-after Maple Lane Elementary and Steveston-London Secondary catchment, and minutes from parks, golf, shops, and amenities. A rare opportunity for spacious, stylish living in one of Richmond´s most desirable neighborhoods. (id:60626)
Macdonald Realty
20 Tailor Street
Markham, Ontario
Executive Home On Quiet Street *Great school zone. Minutes To Markville Mall, McDonald, Tim Hortons and Chinese super market. Go Train Station, & Highway 407 * S/S Appliances , Hardwood Floors Throughout. (id:60626)
Bay Street Group Inc.
12282 N Boundary Drive
Surrey, British Columbia
Beautifully maintained two-story family home near the desirable Boundary Park community. Offers five to six bedrooms (optional upstairs media room) and four full bathrooms, including two ensuites. Enter through a skylit foyer with a curved staircase leading to a large open-concept kitchen with a central island, seamlessly connected to a spacious family room. Thoughtfully upgraded over the years, with recent improvements including a newly fenced backyard and a high-efficiency centralized heat pump system (2024). Other features include a double garage, large sundeck, custom shed with 220V power, low-E vinyl windows, two gas fireplaces, and hardwood floors. Close to Boundary Park Elementary and highway access. This move-in ready home awaits you! (id:60626)
Oakwyn Realty Encore
162b Finch Avenue E
Toronto, Ontario
Spacious & meticulously maintained detached link home offering over 3000 square feet of above grade living space in the heart of North York. No living space attached. Thoughtfully designed w/ hardwood floors throughout & an expansive open-concept living & dining area that provides flexibility for any kind of furniture arrangement. The large kitchen features ample storage & a bright breakfast area w/ bay windows, perfect for slow breakfast & morning coffee. Upstairs, the primary bedroom offers a generous 5-piece ensuite & walk-in closet, while the second bedroom also includes a walk-in closet. Additional highlights include a separate laundry room w/ built-in shelving, sink & window, plus indoor double garage access & an oversized driveway w/ parking for four cars or more totaling 6+ car parking. The completely independent ground floor apartment (not basement) has its own full kitchen, laundry & separate entrances via the side and backyard ideal for multi-generational living, rental income, or a private guest suite. Ground floor apartment rentable at $2000, upper floor rentable at $3500 or more = Total $5500+ rent! Prime location within a 10-minute walk to Finch Subway Station with access to TTC Buses, GO Bus & Viva transit. Enjoy nearby parks, including Finch Recreational Trail. A short drive to multiple grocery stores: Metro, Loblaws, Longos, Whole Foods, Galleria, and H-Mart, as well as all the banks, cafes, renowned restaurants, retail shops, library, gyms, movie theatre, and Hwy 401. Move in and enjoy the ultimate combination of space, convenience, and versatility. ** This is a linked property.** (id:60626)
RE/MAX Realtron Yc Realty
57 El Dorado Street
Richmond Hill, Ontario
Welcome to this Exceptionally well built and meticulously maintained home with 2,893 sq. ft. of Spacious above grade Living in Westbrook, Richmond Hill. Enter into a bright and open 17'two-storey foyer with a sweeping spiral staircase. The home showcases 9-foot ceilings on the main floor, a convenient main floor office and large main floor laundry room with access to the garage. The kitchen overlooks the backyard and adjacent is a family room with fireplace and large dining and living rooms ideal for entertaining your guests. Generously proportioned principal rooms featuring large windows provide plenty of natural light. Private backyard with a patio for outside dining. The newer garage doors and interlocking driveway add both function and curb appeal. The full yet unfinished basement allows designing and building to suit your unique needs and completing it to your exact specifications. This is a great family home located on a wide 52' lot with mature trees. Perfectly located close to top-rated schools, parks, shopping, Mackenzie Health Hospital. Excellent transportation options, this home combines space, comfort, and location in one exceptional package. (id:60626)
Royal LePage Your Community Realty
2 Bay Vista Gate
Quinte West, Ontario
Rarely Offered Magnificent Bungaloft With 8'6" Full Height Basement, 1st & 2nd Floor Loggia And Beautiful Lake View! Tons of Quality Upgrades! --- 18' Vaulted Ceiling In Living Room With Modern Accent Wall! --- Marvellous Waffle Ceiling In Dining Rm! --- Upgraded Hardwood Floors Through Out On Main Level --- Upgraded Stairwell & Floor Colour --- 9' Main Floor Ceiling --- Granite Kitchen Countertops. Upgraded Backsplash, Sink & Faucet. Top-Quality Stainless Steel Appliances. Upgraded Cabinet Heights W/Bulkhead Finish! --- Quartz Washroom Counters & Upgraded Faucets & Hardware --- 2-Way Fireplace & Coffered Ceiling In Master Br With Accent Feature Wall. Large Frameless Glass Shower With Rain Shower Head. Freestanding Soaker Tub! *** Walk Out Loft With Feature Wall To Loggia With Lake View *** Professionally Painted Thru Out --- Ample Pot Lights In Living Rm, Master Br, Loft & Bsmt --- All Upgraded Light Fixtures With Pendents --- Finished Laundry Room Floor, Walls & Upgraded Sink W/Backsplash and Cabinet --- Finished Utility Room Stairwell Landing *** Completely Sealed Bsmt Floor For Fitness Space With PickleBall Court *** 3Pc Rough-In Washroom -- Finished Garage Walls & Ceilings W/AGDO & Sealed Floor ** Smooth Ceilings Through Out ** Casement Windows ** 5 Bedrooms ** 3-Car Garage ** 1st Floor Porch To Enjoy the backyard, Front Porch, French Doors & Much More..... ** Never Lived In ** Miles of Millenium Trail Steps Away For Hiking Or Biking ** Canal, Bay & Lakes Are Minutes Away Drive Great For Water Sports ** Beaches, Wineries, Golf Courses, Equestrians, Campgrounds Are Minutes Drive ** Presqu'ile, Sandbanks & North Beach Provincial Parks Are All Close By ** ---- This Luxurious 2367Sf + 1790Sf Full Height Basement Sandbanks Model With 0.907 Acre Premium Corner Lot Is Perfect For Owning An Ideal Property In Prince Edward County! Don't Miss Out! (id:60626)
Homelife New World Realty Inc.
7901 Oak Street
Vancouver, British Columbia
LOCATION! OAK + PARK by Alabaster Homes is located in the heart of the Marpole community Vancouver Westside. East facing 4 levels townhouse offers 3 bedrooms + den + flex, 9' ceiling, air condition, open kitchen, deluxe engineering hardwood floor, high-end appliances, master bedroom with EX-L walk-in closet on 3rd floor with big deck & HUGE BACKYARD PATIO. Easy to get to Richmond, Airport, Downtown & other parts of the city. Across the street to Marpole Community Centre & Oak Park. Step to supermarket, restaurants, elementary & secondary schools... Winston Churchill Secondary School is catchment school offering IB Programs. (id:60626)
Lehomes Realty Premier
3537-3539 Handley Crescent
Port Coquitlam, British Columbia
Investor Alert! This well-maintained duplex in the desirable Lincoln Park area offers a fantastic investment opportunity. Located on a quiet street next to the ALR, with walking and biking trails right at your doorstep. Just 2 minutes to Costco and Riverside Commercial District. Each side is identical, with long-term tenants in place (3537 and 3539). Only a few blocks to an elementary school and walking distance to Evergreen Park. Perfect for investors or first-time buyers looking for a low-maintenance, income-generating property in a prime location! (id:60626)
Stonehaus Realty Corp.
1 2607 Dundas Street
Vancouver, British Columbia
Exceptional opportunity to own part of a brand-new collective of modern residences. 1,600+ SF FRONT UNIT duplex thoughtfully designed with 3 beds 4 baths + EV-ready carport. Currently under construction w/rare ability to customize finishes + interior design details to tailor according to personal taste + lifestyle! Crafted w/quality + function in mind, each home includes zoned heat pump, Ring doorbell, security cams, eng hardwood flooring, 10ft ceilings on the main level + F&P appliance package. You're steps from parks, schools + vibrant retail/restaurant corridor along Hastings St, school catchment: Hastings Elementary/Templeton Secondary. Short drive to DT + hwy 1 access. Personalize your future home today- luxury, location + lifestyle come together at Dundas 3! Contact to book a tour! (id:60626)
Angell
67 Marlene Johnston Drive
East Gwillimbury, Ontario
This beautifully designed 4-bedroom, 4-bathroom detached home offers an impressive layout with 10-foot ceilings on the main floor and 9-foot ceilings on the second level, creating a bright and airy atmosphere throughout. Situated on a wide lot with excellent frontage with no sidewalk to the ideal north-south orientation and oversized windows that invite abundant natural light into every room. Enjoy the perfect balance of contemporary style and functional living space. Conveniently located just minutes to Hwy 404, GO Station, schools, parks, shopping plazas, and all essential amenities. A must-see for families seeking comfort, style, and convenience! (id:60626)
Eastide Realty
3310 Watson Ba Sw
Edmonton, Alberta
Located in prestigious Upper Windermere, this 3,400 sq ft walkout home by Iconic Estate Homes offers exclusive access to private community amenities, including a pool and sports court. Backing onto a scenic walking trail, the open-concept main floor features a soaring two-storey living room, formal dining area, den, and a chef’s kitchen with pro-grade appliances, granite counters, a large pantry, and a window-facing sink. Upstairs are four bedrooms: a spacious primary with a 5-piece ensuite, a second bedroom with its own 3-piece ensuite, and two others sharing a Jack-and-Jill bath. The fully finished walkout basement includes in-floor heating, a fifth bedroom, full bath, home theatre, and access to a beautifully landscaped, west-facing yard. Close to schools, shopping and golfing — perfect for a growing family. (id:60626)
Homes & Gardens Real Estate Limited
5577 Stamford Street
Vancouver, British Columbia
Discover this brand-new back unit 1/2 duplex with an impeccable walking score! Bask in the sunlight of this 4 bed/4 bath home, featuring an open layout, high ceilings, and stainless steel appliances. Enjoy modern conveniences like A/C, a security system, and a full bathroom on the main floor. The legal 1-bedroom basement suite offers additional flexibility for rental income. Located in the Joyce-Collingwood area, you are steps from shops and services on Kingsway, Joyce Skytrain station, and other amenities. Enjoy the gated backyard for added privacy with lane access. Take advantage of this convenient and desirable neighborhood! (id:60626)
Keller Williams Ocean Realty
33 South Station Street
Toronto, Ontario
Take Advantage Of This Mixed-Use Freestanding Property Featuring 4 Renovated Residential Apartments And A Retail Store Front. Property Fronts On A High Vehicular And Pedestian Traffic Strip And Surrounded By Highly Dense Residential Dwellings As Well As Newly Built And Pending Redevelopment Sites. Property Is Fully Tenanted - Retail Space Will Be Vacant Upon Possession. Potential To Generate Additional Retail Space Income. Property Is In Close Proximity To Weston Go Station, HWY 401, Humber River Hospital, Shops, Cafes, And More. Marketing Brochure And Rent Roll Available Upon Request. (id:60626)
Royal LePage Connect Realty
33 South Station Street
Toronto, Ontario
Take Advantage Of This Mixed-Use Freestanding Property Featuring 4 Renovated Residential Apartments And A Retail Store Front. Property Fronts On A High Vehicular And Pedestian Traffic Strip And Surrounded By Highly Dense Residential Dwellings As Well As Newly Built And Pending Redevelopment Sites. Property Is Fully Tenanted - Retail Space Will Be Vacant Upon Possession. Potential To Generate Additional Retail Space Income. Property Is In Close Proximity To Weston Go Station, HWY 401, Humber River Hospital, Shops, Cafes, And More. Marketing Brochure And Rent Roll Available Upon Request. (id:60626)
Royal LePage Connect Realty
125 Connaught Avenue
Toronto, Ontario
Fully Renovated Sidesplit 4 home with Quality Upgrades Throughout. Basement and Ground-Level Areas Renovated in 2021, self contained with seperated entrance. The Ground Floor Features an Enlarged Bedroom, Thoughtfully Expanded into the Former Garage Space, Offering a Spacious and Flexible Layout, Ideal for Family Living or Multi-Generational Use. Enjoy Peace of Mind with Full Foundation Waterproofing. Currently Tenanted with AAA Tenants Willing to Stay or Vacate. Two laundries, big backyard. Excellent Opportunity for End-Users or Investors. Located Just Minutes from Yonge Street, TTC, Top-Ranked Schools, Parks & Amenities. A Turnkey Home in One of Torontos Most Desirable Communities. (id:60626)
Bay Street Group Inc.
870 Bayview Drive
Delta, British Columbia
The perfect family home! Centrally located near schools, parks, and town center on a stunning 9386 sq. ft. garden lot. Spacious family living space, easily suitable, with a 430 sq. ft. deck off the kitchen with newer appliances, plus a private patio with a 2022 hot tub and gazebo. Upgrades include a durable interlocking metal roof (2010), replaced windows, upgraded electrical, and a new AC heat pump furnace (2022). Renovated en-suite & main bath, freshly painted throughout. Lower level has a great flex space and large family room - perfect for suiting or a teen retreat with its 2 bedrooms and full bath. This 5 bedroom home includes a gated RV parking pad. (id:60626)
Sutton Group Seafair Realty
22 5240 Oakmount Crescent
Burnaby, British Columbia
Welcome to this beautifully renovated 1840 sf home situated in the sought-after Oaklands neighbourhood. This 4B3B townhouse quietly positioned with a serene view of the complex garden. Enjoy an abundance of natural light throughout the open-concept main floor, where the elegant living and dining areas flow seamlessly into tastefully updated kitchen, eating area and a cozy family room with mountain view. Upstairs, the serene primary suite features a walk-in closet and a spa-inspired ensuite, while two additional bedrooms and a full bathroom. The lower level boasts a versatile bedroom with a powder room. Recent updates incl. fresh paint throughout, durable laminate flooring, and newer kitchen and bathrooms. Open House July 19, Saturday, 2-4 PM. (id:60626)
Magsen Realty Inc.
902 1860 Robson Street
Vancouver, British Columbia
Welcome to Stanley Park Place, an iconic gem in the heart of the West End. This meticulously redesigned suite nestled West of Denman, exudes luxury and grandeur. The gourmet kitchen showcases Fisher & Paykel appliances, pristine white oak cabinets, a paneled fridge, dual dishwashers, induction stove, and an oversized island with stunning waterfall edge. The rooms are generously proportioned exuding an air of sophistication from the refined Lutron lighting to the white oak flooring and the grace of Hunter Douglas shades. The bathrooms provide a spa-like experience with heated floors and curbless showers. Two parking spaces and heated locker add the finishing touches to this flawless package. Walk, bike, or blade to Stanley Park, miles of Sea Wall, Coal Harbour and the best restaurants. (id:60626)
Sotheby's International Realty Canada
9 9500 Garden City Road
Richmond, British Columbia
Reverie! Last opportunity to own this future luxury crafted townhome with thoughtful attention to details & spectacular finishing. This fantastic 3 level corner townhome features 10' high on main & 9' on second floor, bright and spacious living space with floor to ceiling folding balcony door, Deluxe kitchen with waterfall marble island,Fisher & Paykel fridge & range,Kohler faucet,customized wood cabinets,Hi-efficient Fotile hood fan,Spacious master bdrm has large walk-in closet,Hotel style bathrm has free-stand tub, separate shower & double vanity. This beautiful 4 bdrm, 3.5 bath home also features A/C,Smart home & security system, multi-function insulated garage perfect for home Gym, private yard for family enjoyment. Walking distance to Schools, parks and shopping. (id:60626)
Homelife Benchmark Titus Realty
3703 188 Keefer Place
Vancouver, British Columbia
A stunning SUB PENTHOUSE 2-BED, 2-BATH + DEN residence offering BREATHTAKING VIEWS. Meticulously designed by Arden Interiors & built by Future Living, this home features a flawless blend of minimalist design & functional, light-filled spaces. The chef-inspired kitchen includes high-end AEG appliances, a dual oven with steam function, Liebherr fridge & wine fridge, sleek handle less cabinetry & a striking marble waterfall island. Luxury finishes extend throughout, with smoothed ceilings, designer lighting & spacious master ensuite featuring oversized marble-like tiles, backlit mirrors, a freestanding soaker tub & rain shower. Comes with 2 PARKING/2 STORAGE & SHORT TERM RENTALS! At Espana enjoy the perfect combination of style, convenience & premium amenities. Book your showing today! (id:60626)
Sutton Centre Realty
3330 Douglas Road
Burnaby, British Columbia
Great starter home, warm and spacious 4bdrm and 4 bathes 2100+ at townhouse price in central North Bby. Quality finishes, Crown moulding with high ceilings and many details & improvements thru - out . Designed with a separate entrance for a self contain 1 bdrm pad if needed and surprisingly quiet. Well kept and great fit for growing family or if a separate living quarter is required. Won't be disappointed! A must see! (id:60626)
Macdonald Realty
1605 1383 Marinaside Crescent
Vancouver, British Columbia
Rarely available "05' corner unit at one of Yaletown's finest Waterfront buildings - The Columbus! Enjoy amazing Water Views from this 1214 sq. ft spacious living areas and 2 bedroom, 2 bath & open DEN, this home with an incredible layout, a large private balcony and excellent natural light. This unit also complimented with a gas fireplace & full sized storage locker (8'5x5'x6'10). The building offers 24 hours concierge, indoor pool, fitness centre, hot tub, sauna, and business centre. Literally steps to the seawall, David Lam park, shopping, restaurants, entertainment and skytrain. Sit back and watch the boats go by. A rare opportunity in an iconic location. Open June 6 (Friday) - 10:30am to 12 Noon, June 7 (Saturday) & June 8 (Sunday) from 2pm to 4pm. (id:60626)
RE/MAX Masters Realty
40 Port Rush Trail
Markham, Ontario
Highly Desirable Angus Glen Community! Stunning, fully renovated detached home with double garage, offering 4+1 spacious bedrooms plus a versatile third-floor loft - perfect for entertaining or a home office. Boasting a functional and open-concept layout with 2,828 sqft above grade, this home features 9-foot ceilings on the main floor, hardwood flooring, smooth ceilings, pot lights, and a modern kitchen equipped with a gas stove, breakfast bar, under-cabinet lighting, and ample cabinetry. Enjoy the beautifully landscaped backyard with a patio, hot tub rough-in, and built-in shed - ideal for outdoor relaxation. Additional features include an extra parking pad beside the garage and a finished basement with an ensuite bedroom, perfect for guests or in-laws. Located on a quiet, sidewalk-free street in a prestigious neighborhood, this home is within the boundaries of top-ranking schools: Buttonville Public School, Pierre Elliott Trudeau High School, and St. Augustine Catholic High School. (id:60626)
Century 21 Landunion Realty Inc.
19 Wardlaw Place
Vaughan, Ontario
Welcome to this stunning 4-bedroom, 3 bathroom home with a finished basement Beautiful Detached Home Great Location Of Vellore Village Stone/Stucco Exterior, Double-door entry leads to a Spacious Open Above Foyer, Property Features 2nd Floor Bathrooms Marble counter top main Floors and Bedrooms Hardwood Floors Throughout, 9 feet Ceiling, Pot Lights, very good layout planer., Gas Fireplace, Upgraded Kitchen Cabinets W/Granite Countertops, Backsplash, Centre Island, Iron Pickets, Lots of Pot lights, Large Backyard, No Sidewalk Fits 4 Cars, Large Primary Bedroom W/Walk-In Closet, 2nd Bedroom walkout To Large Balcony, New Modern Light Fixtures Basement Walkup Separate Entrance From Backyard Features Upgraded New Kitchen, Quartz Counter, S/S Appliances and S/S Hood fan Separate Laundry With Great Rental Potential This home is perfect for a large family everyone to enjoy their own space. Don't miss the opportunity to call this outstanding property your home and take advantage of all it has to offer. (id:60626)
Homelife/miracle Realty Ltd
243 Zokol Drive
Aurora, Ontario
Beautiful, Sun-Filled 4-Bedroom Detached Home Nestled In The Prestigious Community In Aurora. Situated On A Premium 50-Foot Lot Backing Onto A Tranquil Pond, This Home Offers Peaceful Views And Exceptional Outdoor Space. Featuring 9-Foot Ceilings On The Main Floor And Hardwood Flooring, The Open-Concept Layout Is Ideal For Both Family Living And Entertaining. Highlights Include A Grand Double Door Entry, Spacious Family Room With A Gas Fireplace, And A Bright Breakfast Area With Walk-Out To A Scenic Balcony. The Main Floor Laundry Room Provides Direct Access To The Double Car Garage. One Of The Upper Bedrooms Features French Doors Leading To A Private Balcony. Located Just Minutes From T&T Supermarket, Top-Rated Dr. G.W. Williams Secondary School, Parks, Restaurants, And With Quick Access To Highway 404, This Home Offers The Perfect Blend Of Comfort, Style, And Convenience. (id:60626)
Bay Street Group Inc.
918 Ernest Cousins Circle
Newmarket, Ontario
Prestigious and highly sought-after, this stunning 4-bedroom, 4-bathroom detached home is nestled in the heart of Stonehaven/Copper Hills. Sitting on a premium lot, this bright and spacious residence boasts 9-ft smooth ceilings on the main floor and 9-ft ceilings on the second, creating an airy and open-concept living space. The upgraded gourmet kitchen features a gas stove, quartz countertops, stainless steel appliances, and a large center island, perfect for both casual dining and entertaining. The family room is warm and inviting, complete with a cozy fireplace and oversized windows with California shutters, allowing natural light to flood the space. The primary suite is a true retreat, offering a walk-in closet and a luxurious ensuite with a large jetted tub and separate shower. Hardwood floors flow throughout the main level and second-floor hallway, while the convenient second-floor laundry adds to the home's practicality. Step outside to the walk-out deck overlooking the large backyard, ideal for outdoor gatherings and relaxation. The unfinished basement offers endless potential, whether for additional living space, a home gym, or an in-law suite with the potential for separate access. With a double-car garage and no sidewalk, parking is never an issue. Located just minutes from Hwy 404, GO Station, top-rated schools, parks, shopping, and recreation centers, this meticulously maintained home offers the perfect blend of elegance, comfort, and endless possibilities. A rare opportunity not to be missed! (id:60626)
Union Capital Realty
706 289 Drake Street
Vancouver, British Columbia
Welcome to Parkview Tower, where luxury meets comfort in this stunning 1,361 sqft residence complete with 1,372 sqft of private outdoor living space. Designed to feel more like a single-level townhouse than a condo, this meticulously maintained S/E corner suite offers gorgeous views of David Lam Park and the False Creek waterfront. Featuring 2 bedrooms, 2 bathrooms, and a versatile flex space/storage, this home boasts stylish upgrades, including laminate flooring, brand-new stainless steel appliances, quartz countertops, and fresh paint throughout. Step outside to your massive 1,254 sqft private patio perfect for entertaining guests or a play area for the kids. Enjoy premium amenities such as a heated indoor pool, spa, sauna, fully equipped gym, and on-site caretaker. With one parking stall and a spacious storage locker, convenience is at your fingertips. Located just steps to parks, sea wall, cycling, boating, transit, sports arenas and Yaletown´s vibrant dining and entertainment scene. (id:60626)
Sotheby's International Realty Canada
1 628 E 46th Avenue
Vancouver, British Columbia
Welcome to Fraser Residences, where modern living meets neighborhood charm in the vibrant Fraser Street and East 49th Avenue area. Surrounded by authentic eateries, local markets, and parks, this community blends urban convenience with a strong sense of connection. These thoughtfully designed homes feature open-concept layouts with a quartz island, Fisher & Paykel appliances, brushed oak engineered hardwood flooring, and radiant in-floor heating throughout. The spa-inspired ensuite includes a frameless glass shower, deep soaker tub, and elegant fixtures. Built with sustainability in mind, each home offers a high-efficiency boiler, air conditioning, full alarm system, roller blinds, and private outdoor space. Fraser Residences is the perfect blend of style, function, and comfort. (id:60626)
Sutton Group-West Coast Realty
6 Point Pelee Lane
Richmond Hill, Ontario
Less Than 10 Years New Fully Renovated End-Unit Townhome In The Sought-After Rouge Woods Within Exclusive Mission Hill Community. 3,275 Sq Ft. As Per Builder Floor Plan Featuring 9 Ft Ceilings On The Main Floor, Second Floor, and Third Floor. Over $50,000 Has Been Invested In Premium Upgrades And Renovations, Delivering The Luxurious Feel And Spaciousness. This Residence Is Ideally Situated In The Prestigious School Zones Of Bayview Secondary School And Richmond Rose Public School. The Thoughtfully Designed Layout Features Three Spacious Bedrooms With Newly Installed Premium Hardwood Floors (2023) And A Total Of Six Bathrooms, Ensuring Privacy And Comfort For Every Member Of The Family. The Home's Elegant Interior Impresses With Premium Engineered Hardwood Floors On The Main And Second Floors, Stylish Designer Light Fixtures, And Chic Accent Walls. A Standout Feature Is The Living Room, Beautifully Accented By A Custom Stone Wall For An Added Touch Of Sophistication. The Newly Renovated Modern Kitchen Showcases Luxurious Quartz Countertops, An Oversized Center Island, And An Expansive Dining Area That Walk Out To A Spacious Deck, Perfect For Entertaining Guests Or Enjoying Quiet Relaxation. Upgraded Bathrooms With Quartz Countertops And The Convenience Of Second-Floor Laundry Further Enhance Everyday Living. The Professionally Finished Basement Offers Even More Versatility, Featuring Durable Laminate Flooring, A Generous Recreation Room, An Exercise Area, And A 3-Piece Bathroom. Two Parking Spots (One On The Driveway And One In The Garage). (id:60626)
Harbour Kevin Lin Homes
#6 - 3083 Dufferin Street
Toronto, Ontario
Welcome to well maintained commercial multi-use building located on the busy intersection of Dufferin and Lawrence. Take this incredible investment opportunity to own a meticulously and in the prestigious Conveniently located five minutes drive from Allen Road, and less than ten minutes drive from Highway 401, It is highly accessible from anywhere in the city. Those who use public transit will find The Property exceptionally accessible as well; it is minutes from an preferred neighborhood, amenities, malls. This sale including unit 5-3079 dufferin st. The 2 prime commercial units in a high demand location fully occupied , AAA tenants, and It is a part Of The Treviso Community which has over 1,300 residential units . (id:60626)
Royal LePage Golden Ridge Realty
59 Rossi Drive
Vaughan, Ontario
Welocme to 59 Rossi Dr. A stunning 2-Storey detached home in the sought-after Vellore Village Community. This home features 5 bedrooms, 4 bathrooms. Hardwood floor Throughout the entire home. Cornice mouldings Throughout. Large Custom Designer Kitchen, New Cabinets, Granite Counter Tops, Built-in Stainless Steel Appliances, 9Ft Smooth Ceilings, Pot Lights throughout, Upgraded Faucets, Marble Backslash, finished Basement with apartment includes Bedroom, Bathroom and full kitchen stainnless steel Appliances. Turn Key home completed with separte apartment you can rent! Come take a look! (id:60626)
RE/MAX Premier The Op Team
4027 Joseph
Port Coquitlam, British Columbia
Your Family´s Dream Home Awaits - Tranquil Living by the River Nestled at the end of a quiet cul-de-sac and steps from scenic river trails, this thoughtfully designed home offers the perfect blend of comfort, functionality over 2900 sq. feet. Whether you´re looking to settle into a vibrant, family-friendly neighborhood or escape into nature right from your doorstep, this home delivers on every level. Upon arriving the curb appeal is undeniable, a wide driveway and double garage. Inside, a bright and open layout invites you in, filled with natural light and modern finishes throughout. The heart of the home is a spacious, open-concept kitchen that flows effortlessly into the eating area and family room, perfect for both entertaining and everyday family life. With ample cabinetry, a large island with seating, stainless steel appliances, and views of the backyard, this kitchen is made for gathering. Main flloor den and finished basement offer more space. Upstairs are 4 bedrooms and laundry. Lifestyle now! (id:60626)
Oakwyn Realty Northwest
1932 Jacana Avenue
Port Coquitlam, British Columbia
Welcome to this bright and spacious 5-bedroom, 3-bathroom family home on a flat lot in one of Port Coquitlam´s most peaceful and friendly neighbourhoods. Freshly painted and newly fenced, this move-in ready home offers great curb appeal, an open layout, and a side entrance leading to a ground-level in-law suite. The large gated backyard with back alley access is perfect for parking a boat or extra vehicle, and there´s a covered two-car garage plus a balcony. With plenty of room for future potential, this property is just minutes from parks, trails, the rec centre, schools, and daycares ideal for growing families or anyone seeking comfort in a quiet, connected community. (id:60626)
Royal LePage Elite West
7037 178 Street
Surrey, British Columbia
STUNNING 5 Bed + Flex, 4 Bath, 3525 SQFT home nestled in Cloverdale's sought after Provinceton neighborhood! Built by Morningstar, this one owner gem has a spacious open-concept main w/ soaring ceilings, cozy gas fireplace, office/flex, & expansive windows for lots of natural light. Walk-out balcony off the modern kitchen with S/S appliances & large island beside formal dining. 3 generous sized bedrooms upstairs include a luxurious primary w/ spa-inspired ensuite, walk-in closet, & spectacular glowing sunset views!! Fully finished basement is freshly painted w/ new vinyl flooring, & separate entry for easy 2 bed mortgage helper convert. Double garage, extra driveway parking, & EV charging. Close to schools, parks, highway, & shopping. *OPEN HOUSE: Sunday, July 27, from 2-4pm. (id:60626)
Exp Realty
9071 Ryan Place
Richmond, British Columbia
This property located in the South Arm area near the park in a cul-de sac quite area. New houses around. Good investment or rental property , hold and built later. 3 bedrooms upstairs, lower floor has a large rec room. Walking distance to James Whiteside Elementary School, Hugh McRoberts Secondary school. walking distance to South Arm Community Park and recreation. Close to shopping Centre Broadmoor and Richlea Square. (id:60626)
Royal LePage Westside
17 Malta Street
Toronto, Ontario
Custom Built Home in a matured area, Detached House With 4+2 Bedrooms & 5+1 Washrooms, almost 2300Sq in main floor and 2nd floor. Another 700sq basement with 2 bedrooms with legal basement apartment which has a separate entrance huge 3 windows, 1 e-grace window. Each bedroom on second floor has 4 piece attached washroom. Eng-Hardwood Floors All Through, Modern Kitchen With Quartz Counter Top, With Waterfall Island, Kitchen, Dining And Family Room Have 12 Ft high ceiling with lots of windows. Filled with natural lights. Hot water tank is owned, which will save monthly $40/50. (id:60626)
Realty 21 Inc.

