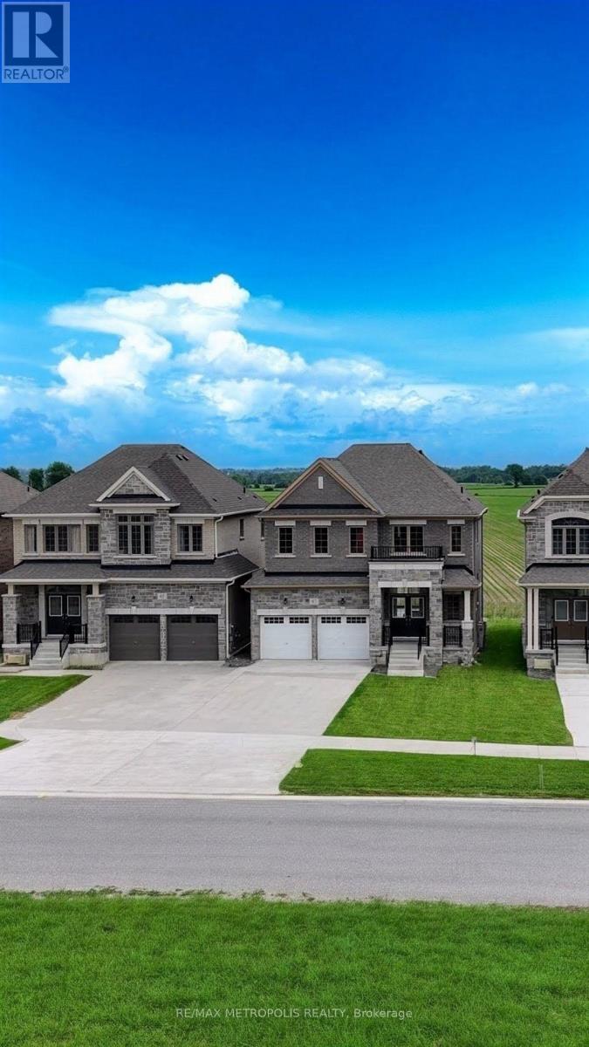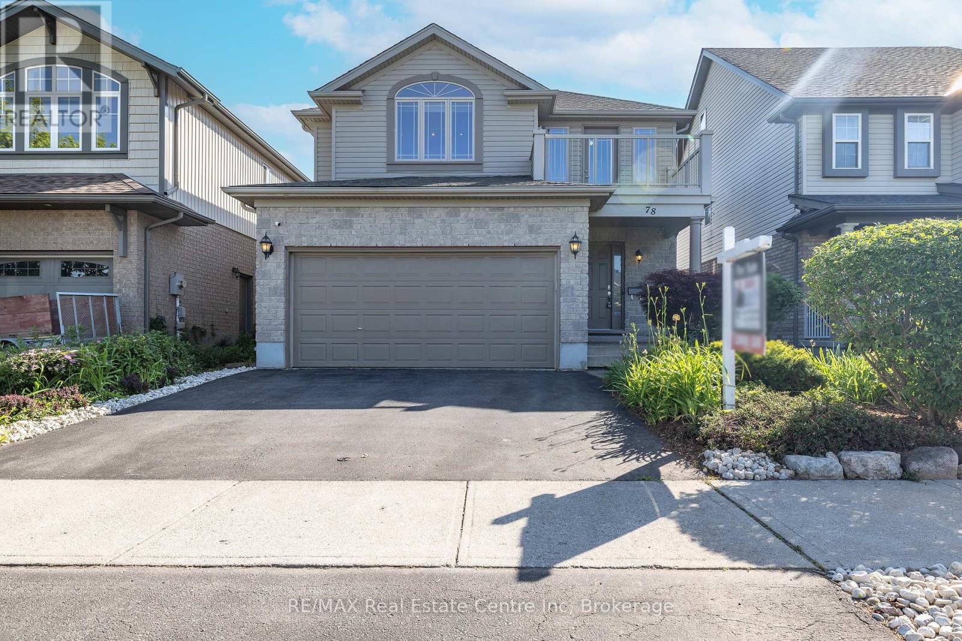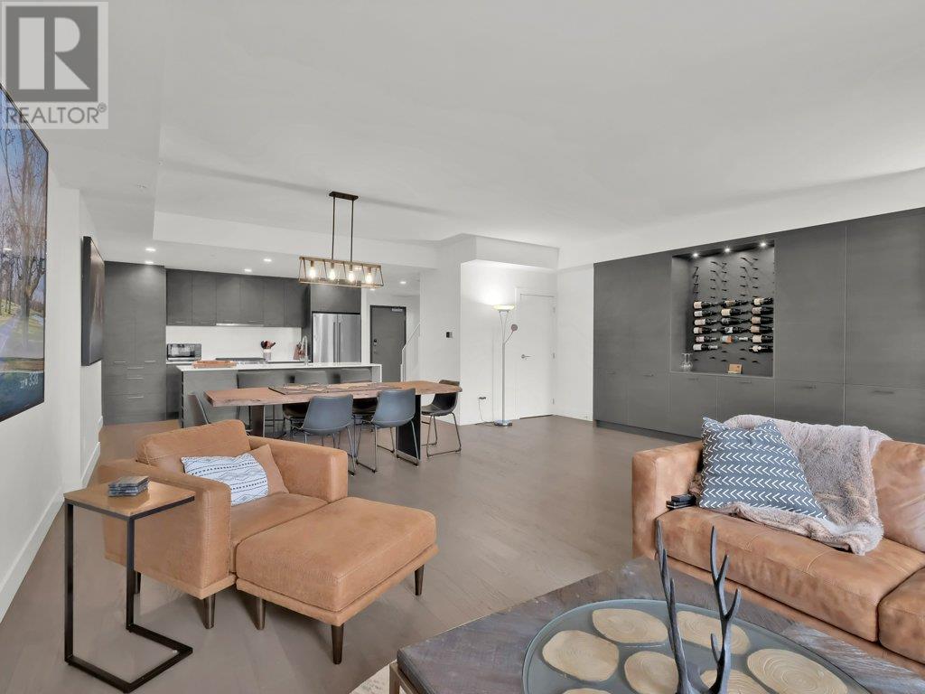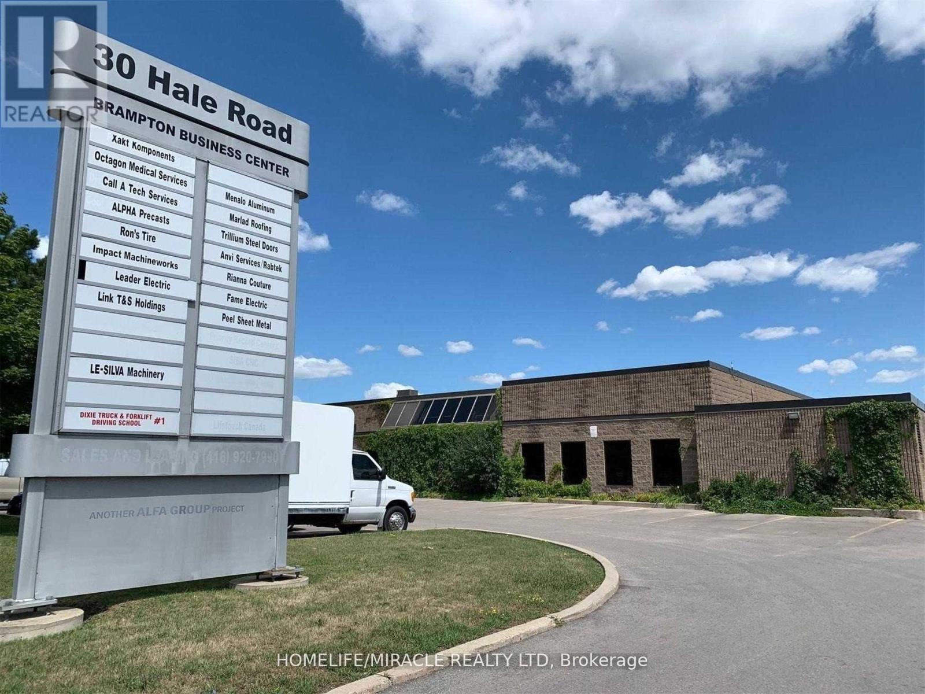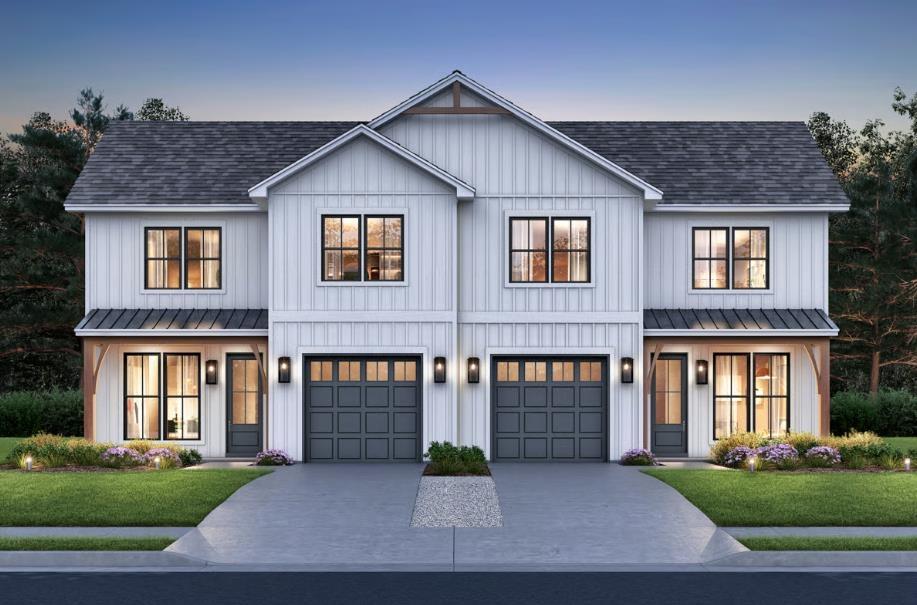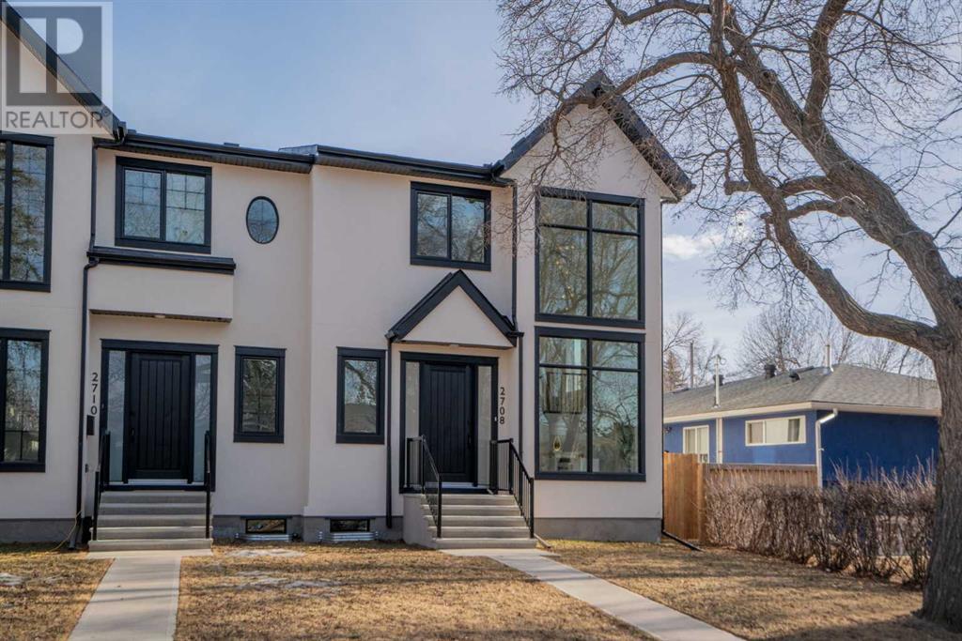67 Brethet Heights
New Tecumseth, Ontario
Welcome to refined living in the prestigious Greenridge Community, where elegance and functionality blend seamlessly in this newly built 2,531 sq. ft. residence featuring premium finishes, sophisticated detailing, and a fully finished basement. The sun-filled main floor boasts 9-foot smooth ceilings and expansive windows, with a sleek gourmet kitchen that flows effortlessly into the open-concept living and dining areas perfect for both everyday living and elegant entertaining. Upstairs, spacious bedrooms await, including a luxurious primary suite complete with a spa-inspired ensuite and a generous walk-in closet. Ideally located in the charming town of Beeton, this home offers the tranquility of a family-friendly neighbourhood with convenient access to Highways 400, 27, and 9, and is close to schools, parks, trails, and shopping offering an exceptional lifestyle for both professionals and growing families. (id:60626)
RE/MAX Metropolis Realty
2600 Paramount Drive
West Kelowna, British Columbia
Perched above vineyards with sweeping lake views, 2600 Paramount Dr offers a lifestyle of peace, space, and thoughtful design. This well-maintained home features an open main living area with large windows framing lake and vineyard views. A gas fireplace anchors the living area, which has high ceilings, while the kitchen is finished with quartz countertops, stainless steel appliances, and a walk-in pantry. Step outside to the backyard, where a covered patio—wired for a hot tub—invites relaxed outdoor living with minimal upkeep. The exterior of the home features astrological-timed lighting that brings the evenings to life. The primary bedroom overlooks the views, while downstairs, a one-bedroom suite with a private entrance adds flexibility for extended family or rental income. Practical features enhance daily life: a heated, oversized garage (large enough to park a truck) with a workbench and storage, room for RV parking, built-in vacuum, and a BreathRite fresh air exchanger for improved air quality. Located minutes from golf, wineries, hiking trails, and amenities, this property combines function, comfort, and timeless views. A rare find offering space to live, grow, and relax in one of West Kelowna’s most desirable areas. (id:60626)
Coldwell Banker Horizon Realty
78 Mcarthur Drive
Guelph, Ontario
Immaculate 4-Bedroom Home Backing Onto Ravine. Welcome to 78 McArthur Drive a spacious and meticulously maintained 4-bedroom, 4-bathroom home situated on a premium ravine lot in Guelphs highly desirable Westminster Woods community. Boasting over 3,000 sq. ft. of beautifully finished living space. Professionally recently painted throughout, this home offers a perfect blend of comfort, functionality, and style. The main floor features a bright, open-concept layout with expansive principal rooms, including a separate living room and family room, ideal for both everyday living and entertaining.The newly updated kitchen is a chefs dream, complete with granite countertops, a brand-new double-wide fridge/freezer, and a sleek new electric range. Upstairs, youll find four generously sized bedrooms and laundry room. Walk into the serene primary suite with a walk-in closet, private ensuite, and built in gas fireplace. Walk out onto the front faced balcony through the bedroom and enyoy your morning coffee. The fully finished basement offers a versatile one-bedroom suite with a full bathroom, heated floors, a cozy fireplace, and flexible space that can serve as a family room, home office, gym, or guest suite. Step outside into your private backyard oasis, featuring beautifully landscaped, low-maintenance perennial gardens, a peaceful pond, and stunning ravine views offering both beauty and privacy. Additional highlights include three fireplaces and a recently replaced roof (2017), ensuring peace of mind.Conveniently located close to top-rated schools, parks, shopping, and public transit, this exceptional property checks all the boxes.Dont miss your chance to call this ravine-lot gem your new home! (id:60626)
RE/MAX Real Estate Centre Inc
8519 West Coast Rd
Sooke, British Columbia
A rare opportunity to own 400ft of secluded oceanfront just steps from your door! This remarkable 1.18-acre property on the shores of the Juan De Fuca Strait offers stunning views of the Pacific Ocean and Olympic Mountains. Build your coastal dream home overlooking at the water’s edge or renovate the existing south-facing cabin to create your ideal retreat. Optimize the parcel’s length by building a long panoramic view home to maximize the span of the incredible ocean and mountain views. The pebble beach provides a front-row seat to nature and oceanadventure, with Otter Point renowned for its world-class halibut and salmon fishing. Located just 10 minutes to Sooke, 30 minutes to Langford, and an hour to downtown Victoria, this property is the perfect blend of rustic charm and urban convenience. Enjoy nearby trails, dining, and cold-water surfing in Jordan River. This is an incredible investment opportunity to own oceanfront property on southern Vancouver Island in a highly desirable area. (id:60626)
Sotheby's International Realty Canada
1191 Sunset Drive Unit# 401
Kelowna, British Columbia
Welcome to a rare opportunity to own a luxury townhome in one of Kelowna’s most iconic developments, One Water Street. Nestled in the heart of the city’s dynamic cultural and waterfront district, this meticulously maintained 3-bedroom, 3-bathroom, nearly 2,000 square foot residence seamlessly combines high-end design, unbeatable location, and access to resort-style amenities that elevate everyday living to something truly extraordinary. From the moment you arrive, it’s clear that this property is far from ordinary. Unlike typical high-rise units, this townhome offers direct access to “The Bench”, One Water’s signature 1.3-acre outdoor amenity space. With its private gated entry, you can step from your own terrace directly into a landscaped oasis featuring two shimmering swimming pools, inviting hot tubs, dedicated pet-friendly areas, BBQ stations, cozy fire pits, and even a pickleball court—all just steps away from your door. Whether you're entertaining friends, soaking in the sun, or simply relaxing with your dog in a green, serene space, the outdoor lifestyle here is unmatched. (id:60626)
Chamberlain Property Group
16 - 30 Hale Road
Brampton, Ontario
2280 sq. ft. Industrial Condo for Sale in Steeles & Rutherford area in Brampton. Plus additional 150 sq. ft. Mezzanine for extra Storage. M2 Zoning, Warehousing, Light Manufacturing, Storage, Dispatch and many other uses available. No auto related business or place of Worship allowed. Small Office & Washroom in Unit, 14 Ft clear height. 1 Grade Level Drive-in Door with opener. Entrance from inside Corridor as well. 2 Dedicated Parking Spots at the back. Vacant Unit. Immediately available. Condo fees $829.63 includes non-metered hydro and water. (id:60626)
Homelife/miracle Realty Ltd
11071 Wren Crescent
Surrey, British Columbia
Located on a quiet street in a desirable family-friendly neighbourhood. (id:60626)
Royal LePage Global Force Realty
2708 17a Street Nw
Calgary, Alberta
Hello, Gorgeous! Discover modern elegance in this brand-new, never-lived-in 5-bedroom luxury infill duplex nestled on a quiet cul-de-sac in the highly sought-after community of Capitol Hill. Boasting 1,962 SQFT above grade plus a fully developed 926 SQFT basement, this home is designed for those who appreciate sophisticated living, functional design, and an unbeatable location. This thoughtfully designed home features a spacious layout with three bedrooms upstairs and two additional bedrooms in the fully finished basement. The gourmet kitchen is a chef’s dream, showcasing quartz countertops, a gas cooktop, built-in oven and microwave, and an expansive kitchen island with hidden storage, perfect for entertaining. The dining area is anchored by an electric fireplace, creating a warm and inviting ambiance, while the adjacent living room offers a comfortable setting for relaxation. A functional mudroom at the back entrance keeps the home organized and provides direct access to the double detached garage. Upstairs, the luxurious primary suite features a walk-in closet with built-in organization and a spa-inspired ensuite complete with a soaker tub and a standalone glass shower. Two additional bedrooms, each generously sized, are connected by a stylish Jack and Jill bathroom, while the upper-level laundry room, complete with quartz countertops and additional storage, adds to the convenience of this level. The fully developed basement provides even more space, featuring a large recreation room with a wet bar, perfect for hosting gatherings or unwinding after a long day. Two additional bedrooms and a well-appointed four-piece bathroom make this level an ideal space for guests or additional family members. Located in the heart of Capitol Hill, this home offers the perfect balance between urban living and a peaceful retreat. Situated just steps from Confederation Park, residents can enjoy picturesque walking trails, lush green spaces, and endless recreational opportunities. W ith easy access to schools, shopping, dining, and downtown Calgary, this location truly has it all. If you are looking for a home that blends luxury, style, and convenience, this is the one. Contact me today to schedule your private showing and experience all that this exceptional property has to offer. (id:60626)
Royal LePage Benchmark
481 Bell Street
Milton, Ontario
Now is your chance to purchase in one of Milton's highly desirable neighbourhoods! This 3+1 bedroom, 2-storey home BACKS ONTO BRONTE MEADOWS PARK making no neighbours behind you a huge plus when living in town! Beautiful curb appeal with maintained landscaping, stone walkway, and an insulated double car garage (with separate electrical panel) Inside you will find your updated neutral kitchen with stainless steel appliances, sunk-in dining room perfect for hosting family dinners, 2-piece powder room, and an inviting living room space with access to your backyard deck. Engineered hardwood flooring throughout the main level makes for easy upkeep. Make your way upstairs to find your 3 bedrooms with california shutters, the large primary offers a 4-piece ensuite as well as an additional 4 piece bathroom to service kids or guests. The basement, which was redone in 2019, boasts a cozy rec room with electric fireplace, a fourth bedroom, laundry, and storage space. You are steps away from schools, parks, Milton Hospital and amenities. Book your showing today before it's gone! (id:60626)
RE/MAX Real Estate Centre Inc.
1111 Hepburn Road
Milton, Ontario
DO NOT SLEEP ON THIS OPPORTUNITY! Rarely comes to the market, Mattamy's popular Sterling model (2068sf AG) sitting on 38' wide lot, in a fabulous location with premium street number (1111), Walking distance to Schools, Parks and Shopping. Comes with separate Family Room, Living Room, Dining room and Breakfast Area. Renovated kitchen with white cabinets and quartz counter tops. Hardwood floors on both Main and second floor. Upstairs Laundry and 4 generous size bedrooms. His and Her Closet in Master Bedroom. Lots of natural light through out. Tons of walking trail around. Backyard is truly a retreat with paved patio area made of large stone slabs with distinct pattern and very low maintenance. Elementary school is right besides the house and High school and Milton Public Library are few minutes walk. (id:60626)
Exp Realty Of Canada Inc
429 Dockside Drive
Kingston, Ontario
Welcome to Riverview Shores from CaraCo, a private enclave of new homes nestled along the shores of the Great Cataraqui River. The Woodbridge by CaraCo, a Limited Series home offers 1,900 sq/ft, 2 bedrooms + den and 2.0 baths. Set on a premium 50ft lot overlooking the water with no rear neighbours and adjacent to a future park. This open-concept design with ceramic tile, hardwood flooring, gas fireplace and 9ft wall height on the main floor. The kitchen features quartz countertops, a large centre island, pot lighting, a built-in microwave, and a walk-in corner pantry. 2 bedrooms, including a primary bedroom with walk-in closet and a 5-piece ensuite bathroom with tiled shower. Additional highlights include a main floor laundry, a high-efficiency furnace, an HRV system, quartz countertops in all bathrooms, and a basement with 9ft wall height and bathroom rough-in ready for future development. Ideally located in our newest community, Riverview Shores; just steps to brand new neighbourhood park and close to schools, downtown, CFB and all east end amenities. Make this home your own with an included $20,000 Design Centre Bonus! (id:60626)
RE/MAX Rise Executives
1259 Stevens Road
Innisfil, Ontario
Welcome to this stunning model home "the skipper" built by Pristine Homes! Never lived in, this 4 bedroom, 4 bathroom detached home offers over 2,500 sq. ft. (above grade) of fully upgraded living space. Just 2 years new, this thoughtfully upgraded floor plan features modern 7"baseboards, 7" crown moulding, designer trim, 9 foot smooth ceilings, pot lights with smart dimmers, hardwood flooring throughout, modern roller shades in every room, upgraded central vac, and a smart security system with 6 cameras. The spacious chef's kitchen boasts quartz countertops, tile backsplash, under cabinet lighting and brand new SMART Samsung appliances. Enjoy the custom tiled TV feature wall with built in Napoleon fireplace and a premium Sonos amp sound system with 6 built in speakers. Oversized windows bathe the home in natural light, creating a bright and welcoming atmosphere throughout. The front foyer showcases elegant custom wainscoting, setting a refined tone from the moment you enter. situated on a generous 125 foot deep lot, the home boasts a private, fully fenced backyard ideal for outdoor living and entertaining. The front driveway accommodates up to four vehicles with ease, thanks to no sidewalk. The basement landing is thoughtfully positioned to the side, offering the perfect setup for a future separate entrance unlocking excellent rental or in law suite potential. Located steps from Lake Simcoe in a growing family friendly community near schools, with future GO Station access coming to sixth Line. Be part of "The Orbit", Innisfil's visionary master planned development by Cortel Group. A rare opportunity to own in one of the most exciting upcoming communities! (id:60626)
RE/MAX Experts

