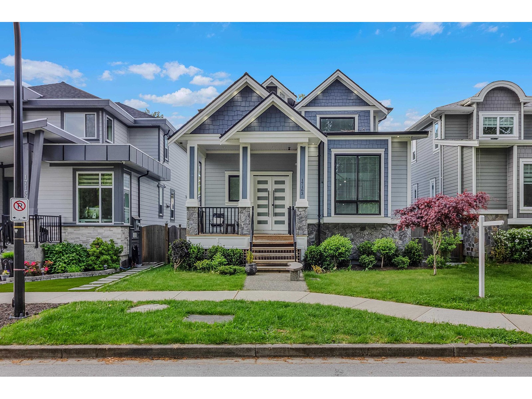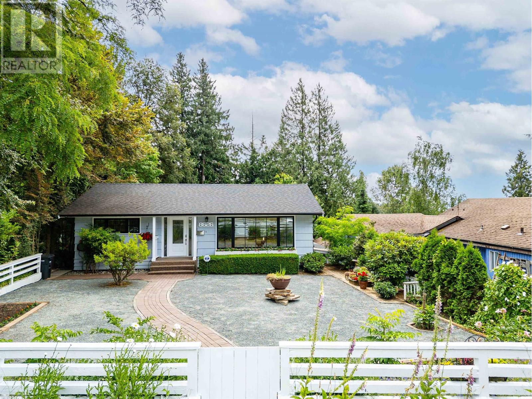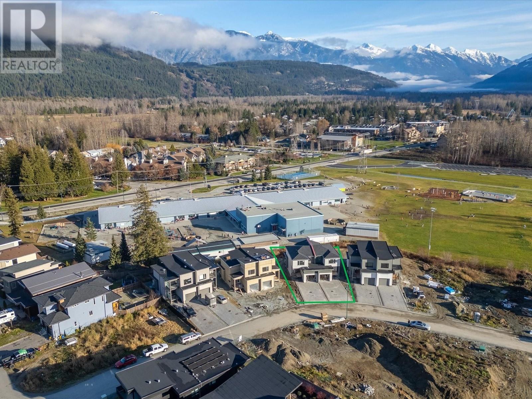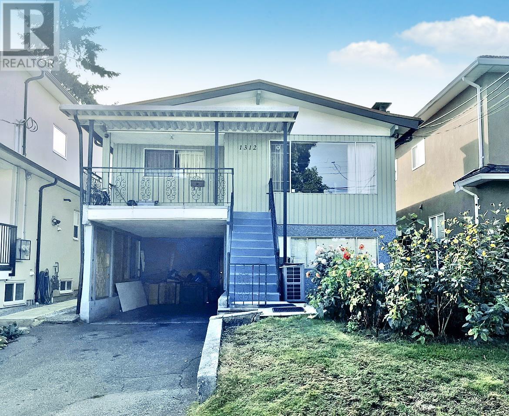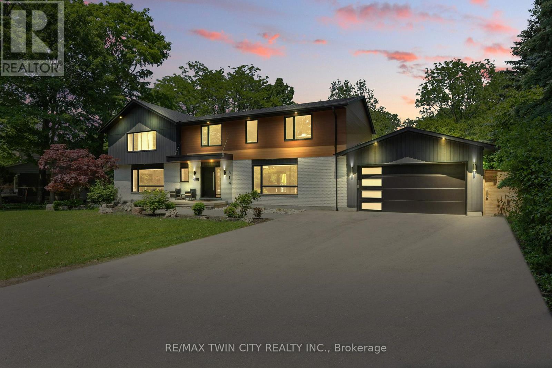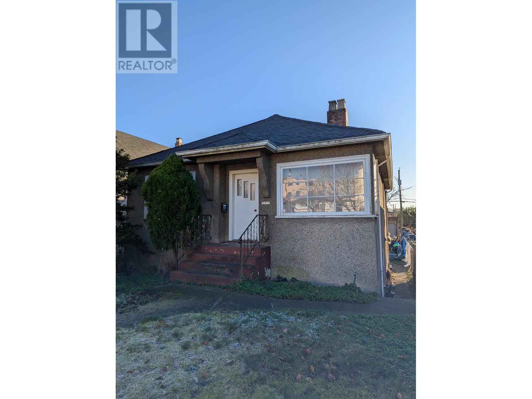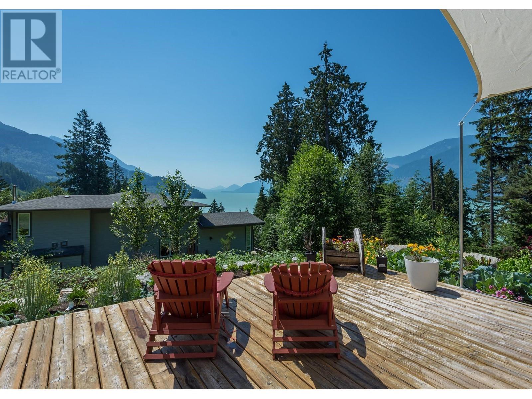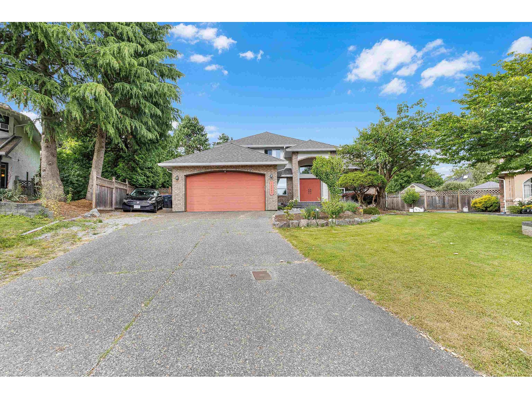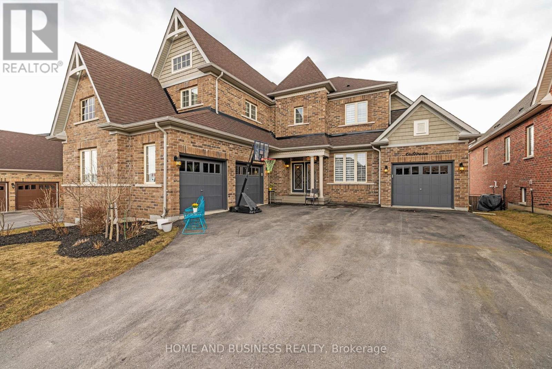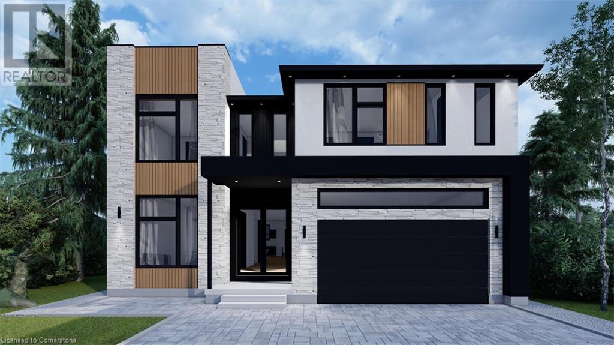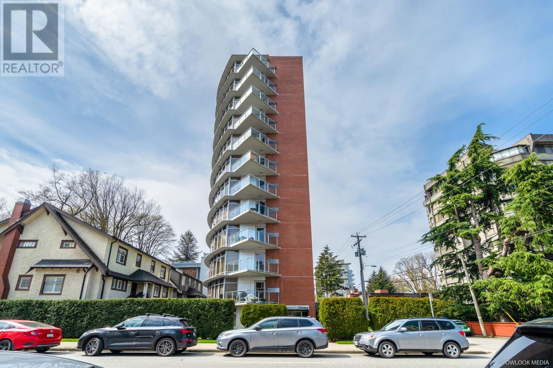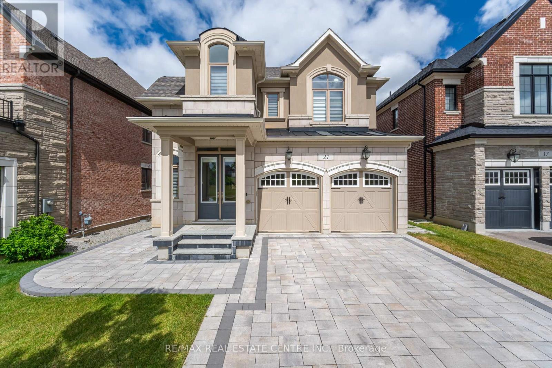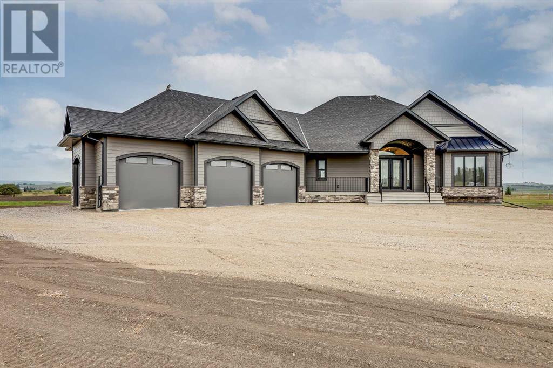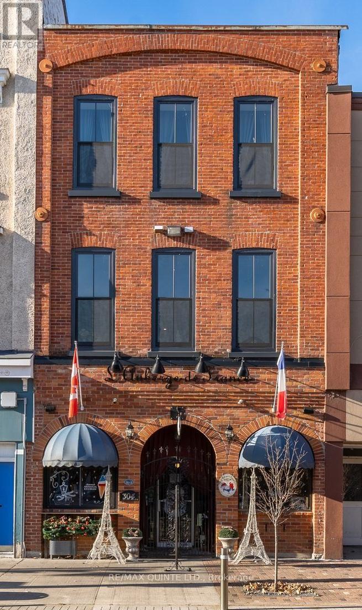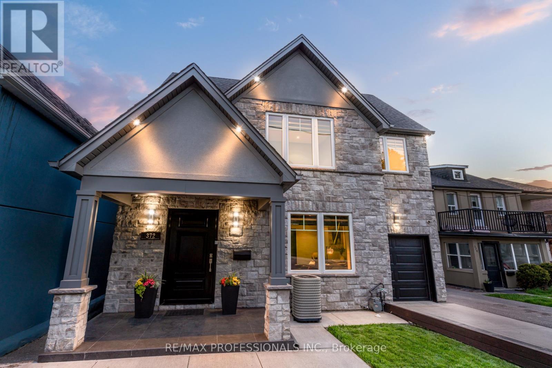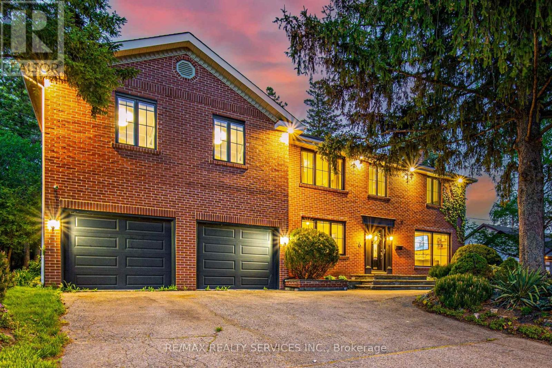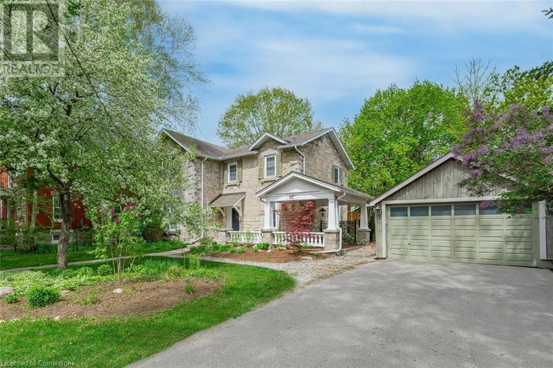17163 0a Avenue
Surrey, British Columbia
Located in sought-after Pacific Douglas, this well-designed home offers a functional layout with a spacious great room, formal living/dining, full bath, and a main floor office/bedroom-ideal for guests or elderly family. Enjoy two large decks perfect for outdoor living. Upstairs features 4 bedrooms including a luxurious primary with a spa-inspired ensuite: double vanity, soaker tub, and walk-in shower. The basement includes a media room, a 2-bedroom suite (option to use as a 1-bedroom w/laundry rough in), plus a legal 1-bedroom suite with separate laundry. Walk to Pacific Douglas Elementary, minutes to Earl Marriott Secondary & White Rock Beach. (id:60626)
Team 3000 Realty Ltd.
14711 62a Avenue
Surrey, British Columbia
3 Level Detached home with 2 Basements(2+1) in Surrey's Sullivan Ridge New Sub Division. Main Floor Features Spacious Living/Dining rooms, Designer kitchen with Top Stainless Steel Appliances, Spice Kitchen, Family room, Full bathroom & Den which can be converted in a Bedroom. Upper Floor Features Master Bedroom with a Walk In Closet + 3 Large bedrooms and 3 washrooms & Laundry. Main house has Centrally air conditioner and Radiant Heat. Basement you have 2 suites (2+1) that will generate great rental income Appro.$3500 a month, it comes with Stainless Steel Appliances, and both Basements have their own laundry. Also there is a Theatre Room in the Basement for Entertainment. House comes with 5-10 years New Home Warranty. (id:60626)
Royal LePage Global Force Realty
8626 Gilley Avenue
Burnaby, British Columbia
Over 10,000sf of private lot with fully renovated home. Virtually a new home. Newer roof, new instant hot water tank, renovated upscale kitchen and washrooms, newer appliances, all new windows, daylight walkout basement, bar (or second kitchen) below, entertainment sized covered decks up and down, beautiful landscaping, walls replaced, plumbing and electrical replaced. Parking via back lane on a huge rear lot big enough for over 10 cars, RV and a boat all together, two big sized sheds in back. Central location with private setting. Backing on to greenbelt like city land. Bonus SSMUH with maximum 6 units per lot as per city guidance (Buyer to inquire and confirm with City for details) (id:60626)
Macdonald Realty
1005 Phare Crescent
Pemberton, British Columbia
Welcome home to Tiyata Village situated in the heart of the Village of Pemberton. This newly built (Under construction) full duplex will offer contemporary design, thoughtful layouts, and breathtaking views of the surrounding Pemberton Mountain Range. With 3 bedrooms and 2.5 bathrooms on each side, this property is perfect for families, investors, or those seeking a peaceful retreat. Built to step 4 building code standards (significantly more energy-efficient) Additional features include custom kitchen cabinetry, 2 sets of washer/dryer(s), heat pump with HRV, energy efficient windows, heated crawl space, 2 gas fireplaces, 2 single car garages and a double wide interlocking stone driveway and the 2-5-10 New Home Warranty. Located in a vibrant friendly community known for its authentic outdoor adventures, this home is just minutes away from hiking trails, biking paths, lakes, golf courses, agri-tourism, world-class skiing at Whistler Blackcomb and the endless recreation opportunities offered in the Valley. (id:60626)
Engel & Volkers Whistler
Engel & Volkers Vancouver
6450 Meadowland Crescent S
Kamloops, British Columbia
Welcome to 6450 Meadowland Crescent-where country charm meets city convenience in the heart of Barnhartvale. Set on a stunning 2.5-acre lot, this beautifully maintained 4-bedroom, 4-bathroom home blends space with style in a peaceful setting. Located just minutes from an elementary school and a short drive to amenities, it’s the perfect balance of rural living with urban convenience. This home offers a warm and inviting layout with spacious bedrooms, multiple living areas, and a kitchen designed for gathering. Love to entertain? This home delivers-whether you’re hosting family dinners, backyard BBQs, or wine tastings in your very own beautiful and unique wine cellar. From cozy nights by the fire to lively celebrations with friends, every occasion feels special here. Equestrian enthusiasts, take note-this property is also perfect for horse lovers, with plenty of room to ride, graze, and build your dream setup. There’s even space to add a barn, paddocks, or a riding ring if you’re ready to create the ultimate hobby farm. The expansive yard offers endless opportunities for outdoor living, gardening, or simply enjoying the peace and privacy of your own slice of paradise. Country living in the city never looked so good. Don’t miss this rare opportunity to own a spectacular acreage in one of Kamloops’ most desirable neighbourhoods. (id:60626)
RE/MAX Real Estate (Kamloops)
303 3639 W 16th Avenue
Vancouver, British Columbia
A luxury living style at this high-end Point Grey home. North facing with the most exposure to mountain and ocean view. Centrally located with Vancouver's top schools near by. UBC, Lord Byng Secondary School, WPGA, St. George and Crofton House. This luxury home features central heating and cooling, floor heat in master bedroom, 9' ceilings, Italian custom designed cabinets by Milton, a culinary wall featuring Gaggenau wine fridge, quartz countertop, large kitche island and Spa inspired bathrooms, double balconies with gorgeous ocean, city and mountain views. (id:60626)
Youlive Realty
1312 E 28th Avenue
Vancouver, British Columbia
Welcome to the heart of Vancouver. This South Facing Vancouver Special is located in the "Fraserhood" area, a new trendy neighbourhood. 6 Bed + 2 bath (with 3 bed suite down as mortgage helper) Mountain view from the front. Metal roof with heat pump / air-conditioning. Steps away to public transit, schools. few steps leads you to a cozy park. Supermarket is just around the corner, there's Save-on Foods as well as TnT supermarket, and King Edward Village. 16 minutes driving distant to Downtown Vancouver & Metrotown mall. 8 minutes gets you to Queen Elizabeth park. Various of top rated Restaurants and cafes are ready for you down on Kingsway. Easy to show with notice! (id:60626)
RE/MAX City Realty
514 Oxbow Road
Waterloo, Ontario
Modern updated executive home on a court location in Colonial Acres. There is plenty of room to spread out, with it's five bedrooms, main floor office and five bathrooms. The main level is carpet free and features a beautiful floating staircase. The custom kitchen features a walk-in pantry and an island for gathering. seating. The bright living room features a built-in fireplace and large windows. The dining area features an additional built-in fireplace and a handy walkout to the deck for barbequing. Two of the five bedrooms have en-suite washrooms. The primary bedroom boasts vaulted ceilings and a walk-in closet with built in organization. Prepare to be impressed by the 6-piece en-suite with it's walkthrough shower, heated tiled floors and soaker tub. The finished lower level features a bar, wine cellar, gym and recreation room that walks out to the rear yard. This backyard is designed for entertainment with it's 40 x 20' pool, fenced yard and plenty of room for backyard sports! There is abundant parking between the 27' x 19'7 garage and the driveway will park up to 6 vehicles. (id:60626)
RE/MAX Twin City Realty Inc.
8462 206 Street
Langley, British Columbia
This modern executive home, part of a luxury collection, is ideally located just steps from Yorkson Middle School, with convenient access to excellent elementary, middle and high schools, plus quick access to Hwy1 and the Carvolth Bus Exchange. This spacious 2-storey home, featuring a legal basement suite, offers 7 bedrooms and 3.5 bathrooms-perfect for large or multi-generational families. Highlights include vaulted ceilings, a double-car garage with high ceilings, and a spacious patio overlooking a large backyard, ideal for children and pets. Don't miss out-book your showing today! (id:60626)
Macdonald Realty (Langley)
2520 E Pender Street
Vancouver, British Columbia
AWESOME OPPORTUNITY. FOR MULTIPLEX OR DUPLEX WITH BASEMENT SUITE WHICH IS IN HIGH DEMAND. LAND ONLY VALUE. HOUSE WILL BE SOLD AS IS. PLEASE DO NOT DISTURB TENANTS. (id:60626)
Homeland Realty
679 Copper Drive
Britannia Beach, British Columbia
Britannia Beach Custom Craftsman with Views! This charming home on an expansive lot offers ocean & mountain vistas surrounded by mature trees. Cozy yet spacious interior with high-end finishes & hardwood. Open main floor living/dining with 1 bed & 1 bath. Upstairs: 3 beds incl. primary suite with large ocean-view patio, laundry, bath. Enjoy the wrap-around deck with 2 areas, BBQ & fire pits, lush gardens! Perfect family home. Granite, European windows, wood fireplace, double garage. Call for private showing! (id:60626)
Rennie & Associates Realty Ltd.
14247 86 Avenue
Surrey, British Columbia
You'll love this amazing 7 bedroom luxury cul-de-sac home with 2 Bedrooms Suite, beautifully situated for lovely sunrises and sunsets in the sought-after BROOKSIDE area of the Bear Creek/Green Timber neighborhood. Enjoy your nearly 1/3 acre lot with a private, landscaped backyard with Zen-like garden, water feature, fruit trees, hot tub, and outdoor shower. Steps to Brookside Elementary School and close to Enver Creek Secondary. Near Guildford Town Centre, Bear Creek Park, Surrey Arts Center and Surrey's SFU campus. Lots of shops, restaurants, recreation, and transit all close by. Saturday-5 July-1-3 PM open house. (id:60626)
Royal LePage Global Force Realty
16685 15a Avenue
Surrey, British Columbia
HOT DEAL! LISTED below City Value is $2,142,000. Welcome to this stunning brand new 3 level home on a spacious 4,053 sq. ft corner lot in Grandview. This vacant 4,126 sq. ft residence features 7 bedrooms and 8 bathrooms, including a luxurious master suite with a spa-like ensuite. The main floor boasts bright and expansive living and dining areas, a chef-inspired kitchen with a spice kitchen and a mudroom. The lower level includes an entertainment room & Half Bathroom for Upstairs use and two fully rented suites - a 2 bedroom and a 1 bedroom suite - ideal for generating rental income. Just minutes from shopping, restaurants, golf and the Grandview Aquatic Centre! Open house Sunday-13 July-2-4 PM. (id:60626)
Royal LePage Global Force Realty
40 Anderson Avenue
Mono, Ontario
LOCATION, LOCATION, LOCATION! Welcome to 40 Anderson Avenue, where luxury meets lifestyle in the heart of Fieldstone, Mono. This beautifully designed Preston model home offers just over 3,400 sq.ft. of upscale living on a premium, fully fenced lot backing onto green space. With 4 bedrooms, 4 bathrooms, a walkout basement, a 3 car garage for all your toys, and a driveway with no sidewalk (meaning tons of extra parking), this property checks every box.The main floor features a spacious foyer, a private office perfect for working from home, a formal dining room, a luxurious kitchen with an oversized island and built-in coffee bar, and a cozy family room with a gas fireplace. You'll also find a powder room, a large laundry room, and thoughtful finishes throughout. Head up the elegant hardwood staircase to find all four bedrooms, each with its own ensuite bathroom. The second bedroom has its own private 3-piece ensuite, while the third and fourth bedrooms each have direct access to a shared 4-piece bath. The primary suite is a true retreat with a spa-like 5-piece ensuite including a frameless glass shower, a deep jacuzzi tub under a bright window, and dual vanities. Located in a quiet, safe, family-friendly neighbourhood, this home is steps to parks, walking and biking trails, and just minutes from Island Lake Conservation Area and all the amenities of Downtown Orangeville, with direct access to Highways 9 and 10 for commuters. This isn't just a home, its Fieldstone living at it's finest. (id:60626)
Home And Business Realty
Lot 13 Sass Crescent
Paris, Ontario
Stunning Custom Home Opportunity in the Prestigious Arlington Collection by Carnaby Homes Prepare to be captivated by the unparalleled elegance and size of this to-be-built property, nestled in the picturesque town of Paris, Ontario. Located within the renowned Arlington Collection by Carnaby Homes, this majestic home promises to offer a selection of exceptional layout options to suit your lifestyle. This unique lot presents an exciting opportunity to create a luxurious residence tailored to your tastes and needs. Whether you’re envisioning a spacious family home or a refined retreat, this property offers the flexibility to craft the perfect living space. Every inch of this home will be designed for luxury, comfort, and ultimate satisfaction, making it more than just a place to live—it’s a lasting legacy. With four stunning models to choose from, the possibilities are endless. Please note that square footage, bedroom count, and pricing may vary based on the chosen model. For more details and to explore your options, please reach out to the listing agent today. Don’t miss your chance to build the home of your dreams in this coveted community! (id:62611)
Exp Realty
99 Mcbay Road
Brantford, Ontario
Private 6.49 Acre Property for sale on Estate Residential road - Golf course like setting, this property is surrounded by bush, with a wind protected pond & stream. Unparalleled privacy, yet close to all major amenities! Zoned A1 with development potential. Key Features: Minutes from 403 & Ancaster - Close to 1,000 ft. of frontage - A1 zoning, lower taxes! (Designated Rural Residential). Pre-approved lot severance - Dual entrance U shaped drive - Expansive space to build a second private dwelling and/or AG-1 business such as greenhouse, landscaping etc. Charming 1960s brick, 4 level back-split 14'X28' shop. The home combines vintage character with modern comfort. Updates include new roof on house and shop (2016), new drainage 2015, new septic tank 2023. 4 bedrooms, 1 1/2 baths, hot tub off principal bedroom, central vac, alarm system, doorbell cam, fresh water well, cistern with reverse osmosis and UV water system, bricked wood burning fireplace insert, forced air heating and hi-speed Fiber Internet. Whether you envision developing the land or enjoying its natural tranquility, this property is a blend of privacy, nature, convenience and possibility! (id:60626)
Comfree
1201 2965 Fir Street
Vancouver, British Columbia
Rare PENTHOUSE unit at Crystal Court, unbeatable location steps to South Granville shops and restaurants. With amazing panoramic views of the mountains, city and water, this 3 Bed 2.5 Bath penthouse features hardwood flooring, premium s/s appliances, 2 gas fireplaces, air conditioning and 2 balconies. Comes with 2 secure underground parking spots in private double car garage, and 1 storage locker. Direct elevator access from the unit, as it is the only unit on the top floor. Vibrant convenient location, walking distance to future Broadway Skytrain extension. (id:60626)
RE/MAX Crest Realty
21 Arctic Grail Road
Vaughan, Ontario
Discover The Prestigious Family-Friendly Community of Kleinburg Summit Built By Award-Winning Developer Mattamy Homes. Nestled On A Premium Lot Overlooking A Park, This 4-Bedroom, 3.5-Bathroom Detached Home Boasting Over 2700 Sq Ft Of Interior Space. Architecturally Striking Limestone And Stucco Façade Features Sleek Integrated Exterior Pot Lights, Extended Double Driveway With No Sidewalks And Full In-Ground Sprinkler System. Thoughtfully Designed Functional Floorplan With $50K Lot Premium, $100K In Builder Upgrades Plus $100K In Additional Upgrades Including Elegant Oak Hardwood Staircases, Upgraded Wainscoting, Trim and Doors, Soaring 10Ft Smooth Finish Ceilings With Pot Lights And Elegant Lighting Throughout. Main Floor Offers Welcoming Foyer Leading To An Open-Concept Living And Dining Room And Modern Gas Fireplace. Plenty Of Natural Light With Walk-Out To Deck Leading To Stone Patio And Perfectly Manicured Fully Enclosed Backyard With Built-In Sprinkler System. Custom Eat-In Kitchen Offers Premium Features Including Quartz Counters, Stylish Backsplash And Extended Cabinets For Endless Storage Space. A Convenient Powder Room And Mudroom With Direct Access To Expansive Double Garage Complete The Main Floor. Upper Level Offers 4 Generously Sized Bedrooms With Large Closets, 3 With Its Own Ensuite/Semi Ensuite Bath. Primary Bedroom With W/In Closet and 5Pc Ensuite Bath Featuring Upgraded Soaker Tub, Elegant Glass Enclosed Shower And Quartz Counters. Unfinished Basement Awaits Your Personal Touches With 3 Piece Rough In Offers Endless Potential For In-Law Suite Or Bonus Rec Room. Fully Equipped With Central Vac, HRV, Sprinkler System And Ring Camera. Nestled In An Upscale And Vibrant Neighbourhood, Just Minutes From Kleinburg Village With Its Rich Heritage, Specialty Shops, Endless Dining Options, Top Schools, Hiking Trails & Easy Access To Major Hwys. Experience Unparalleled Luxury & Convenience In This Exquisite Home, Where Comfort Meets Sophistication! (id:60626)
RE/MAX Real Estate Centre Inc.
33018 260 Avenue W
Rural Foothills County, Alberta
This brand-new, custom-built bungalow blends rural charm with refined design. Built in 2024 and never lived in, the home offers over 5,100 sq ft of total living space. Set on a picturesque lot with both mountain and city views, the property is located in the community of DeWinton and just 10 minutes from Calgary. A welcoming front porch and oversized triple garage add to its standout curb appeal. Inside, soaring ceilings, arched doorways, and luxury vinyl plank flooring create a bright and elegant atmosphere. The open-concept main living area features a stunning great room with 14-foot-high tray ceilings, inset lighting, expansive windows, and a gas fireplace framed by a stone feature wall and a barnwood mantle. A striking staircase and chandelier provide a focal point that anchors the space with sophistication. The kitchen is a true centrepiece, designed for both function and style. Highlights include a large island, quartz countertops, stainless steel appliances (including a built-in wall oven and a double-door fridge), and two-tone ceiling-height cabinetry with integrated lighting. The adjacent butler’s pantry offers a second sink, space for a bar fridge, and direct access to the mudroom, making grocery drop-offs seamless. The dining area opens onto a spacious deck with a glass railing that spans the entire length of the home. The deck is partially covered and prewired for power screens. Two gas lines are already installed for a BBQ and patio heaters. A dedicated den sits just off the dining room, while a separate home office is thoughtfully positioned near the front of the home. The mudroom includes custom shelving and built-in seating, and there’s also a main floor laundry room and a two-piece powder room. The primary suite stands out with French doors leading to the deck, a generous walk-in closet, and a luxurious five-piece ensuite featuring a freestanding tub, steam shower and dual vanities. The finished basement continues the home’s high standard with exce llent ceiling height, a hardwood staircase, and radiant glycol in-floor heating. There’s a large rec room, a wet bar, and additional bedrooms, two of which connect via a four-piece bathroom. A flex room with French doors offers ideal space for a gym, theatre room, or additional workspace. Plush carpeting adds warmth and comfort to each bedroom. The oversized triple garage includes a fourth drive-through door, built-in floor drains, and slab heating. The exterior is finished in durable Hardie Board, and the home is wired for speakers, a security system, and Smart home integration. Services have also been run for a future gate and workshop. Air conditioning keeps things cool on hot summer nights. Situated in Rural Foothills County, this home offers the perfect balance of tranquillity and convenience—just minutes from Heritage Pointe and Carmoney Golf Clubs, 10 minutes from the Township Shopping Centre in South Calgary, and with easy access to major highways. Book your showing today! (id:60626)
Real Broker
304 Front Street
Belleville, Ontario
Very rarely does a flawlessly renovated building that contains not one, but two incredible businesses become available for sale. This 6700 square foot building contains not only one of the most well known restaurants in the Quinte area, but also a successful short term rental business known as the L'Auberge de France Inn. The first floor is home to a 34 seat gourmet restaurant and bakery known as L'Auberge de France that has a thriving dine-in and takeaway business. A bustling front patio in the summertime, which increases the number of seats to 58 , is regularly filled at lunch time and on weekends. Multiple income streams are derived from dine-in, take out, two large freezer cases for make-at-home dinners, wine sales, and a thriving online order business. In recent years, as the owner has begun to think about retirement, the restaurant's schedule has been reduced to 4 days a week. This represents a HUGE UPSIDE OPPORTUNITY for someone who wants to open in the evenings for dinner, stay open on additional weekdays, or cater events. One only needs to stop by during any lunch hour or Saturday morning to see the huge demand for additional hours that is present here among a large and loyal customer base. The layout of the main kitchen and the lengthy list of equipment included in this sale is a restaurateurs dream. An open concept layout lets the dining room and the Chef's kitchen blend seamlessly and function at maximum efficiency. The top two floors have been transformed into a two bedroom, two bath, 4000 sq ft one a kind AirBnb is currently booking into August 2025. As with the rest of the building, the seller undertook a full renovation down to the studs that has resulted in the creation of a one of a kind space that will provide income for years to come. On the West side of the third floor there is 572 sq ft of additional space with its own private entrance that could potentially be converted into a second AirBnb or an owners suite. *Check out the HD virtual tour* (id:60626)
RE/MAX Quinte Ltd.
10095 Shaw Road
North Dundas, Ontario
Timeless Stone Estate on 74 Acres of Pure Charm. This property includes a 3 Bedroom, 2.5 bath main home and a 3 Bedroom, 2 bath Guest house. Step back in time without giving up a single modern luxury in this stunning stone home originally built in 1876, beautifully preserved and thoughtfully upgraded to blend historical character with todays conveniences. This property also has a 3 Bedroom/2 Full Bath Guest House with it's own Furnace and Electrical. Nestled on 74 private acres with meticulously cleared trails (approx 5km worth!), this breathtaking estate is truly one-of-a-kind. From the moment you step inside, you'll be greeted by original pine floors, old time character and a warm, inviting atmosphere. The main floor boasts a cozy living room with a wood-burning stove, perfect for crisp evenings, and a powder room cleverly tucked beneath the stairs. The former summer kitchen has been fully insulated and transformed into a chefs dream complete with granite countertops, reverse osmosis system, and a classic gas AGA stove offering additional heat and featuring two burners and FOUR ovens, ready to handle anything from Sunday roasts to holiday feasts. The kitchen entrance also has heated flooring. Upstairs, you'll find three bedrooms, including a private primary suite with its own staircase, a tranquil ensuite bath with heated floors, and thoughtful details throughout. The second level also features a 4-piece bathroom, plus a unique Jack and Jill bathroom offering smart storage and a hidden washer/dryer for added convenience. The exterior is just as dreamy, featuring a newly built porch and railing, 20 x 40 in-ground pool with new stonework, liner, and diving board, surrounded by a relaxing gazebo and tranquil pond. There is a pool heater but not connected or installed (though never used by the sellers), making it easy to extend swim season if desired. (id:60626)
Royal LePage Team Realty
372 Silverthorn Avenue
Toronto, Ontario
Welcome to this sun-filled, custom-built masterpiece an exceptional blend of contemporary elegance and thoughtful design, offering nearly 4,000 sq. ft. of finished living space. This move-in-ready home features 4+2 bedrooms and 4 full bathrooms, providing the ideal setting for modern family life and seamless entertaining.The open-concept main floor impresses with 9-ft ceilings, rich hardwood flooring, and a stunning chefs kitchen centered around a massive island perfect for gatherings and everyday living. The spacious living and dining areas extend through double patio doors onto a composite wood deck, creating a true indoor-outdoor experience. The backyard is a private retreat with three walkouts, a dedicated hot tub zone, separate seating area, and five roll-down privacy screens. A ceiling irrigation system beneath the deck directs water efficiently to the beautifully landscaped garden. A flexible main-floor office (or potential sixth bedroom) is situated next to a full bathroom, making it ideal for guests or multi generational living. Upstairs, the oversized primary suite boasts a spa-like ensuite and a custom walk-through closet, while motorized zebra blinds in the main living area and upstairs add a modern touch of luxury and convenience.The walk-out basement features a fully self-contained 2-bedroom suite with a private entrance, its own patio, laundry, and lock-off zones perfect for extended family, an in-law suite, or a high-demand rental unit that could help significantly offset your mortgage. Additional upgrades include CAT5E wiring, 200-amp service, Nest thermostat, CCTV, app-controlled garage opener, built-in surround sound, backwater valve, private drive, and a single-car garage with storage. Located just steps from the new Eglinton LRT and minutes from downtown, the airport, Yorkdale, The Junction, and Stockyards. This is a rare opportunity to own a home that offers space, flexibility, smart living, and serious income potential. (id:60626)
RE/MAX Professionals Inc.
6 John Beck Crescent
Brampton, Ontario
Once-in-a-lifetime opportunity to own the crown jewel on one of Downtown Brampton's most elite and prestigious locations. With over $250,000 in upgrades this 1957 'John Beck' beauty has been thoughtfully transformed from timeless classic into a refined expression of modern luxury. Set on an extraordinary 100ft wide lot, the classic red brick exterior and arched driveway delivers visually stunning curb appeal. Immerse yourself in the fully glass-enclosed family room (21) featuring electric fireplace feature wall, oversized obsidian tile, skylights & panoramic backyard views. A wraparound deck creates the perfect space for entertaining, while the backyard offers a peaceful retreat for leisure and relaxation. Mature trees line perimeter, reinforcing a tone of serenity. Bright, open-concept chefs kitchen overlooks family room and flows naturally into dining area, complete with breakfast bar, stone countertops & boundless cabinetry. A central skylight floods the dining space with sunlight, while bay windows & walkout to the backyard deck invite in warmth & ease. All major windows replaced (23) w sleek, double-paned black vinyl casing to enhance both efficiency & style. Separate garage door access to main floor laundry room (21) enhanced w porcelain tile flooring & featured tiled wall. Expansive living room stretches full length of the home, offering space to relax with family. Work from home in a large, front yard-facing executive office. Primary bedroom is a luxurious masterpiece, featuring opulent wide plank engineered hardwood, grandiose walk-in closet & private 4-piece ensuite (25) imbued w floating 6ft double vanity & finished with cutting-edge micro cement - A statement of elegance for the most refined homeowner. Bdrm 2 showcases built-in wardrobe, floating sink, fluted accent tile, golden body jets & rain shower (25). Nursery (25) & Bdrm 4 (25) boast engineered hardwood, pot lights & smooth ceilings. Timeless luxury in a league of its own, not to be missed. (id:60626)
RE/MAX Realty Services Inc.
15 Liverpool Street
Guelph, Ontario
15 Liverpool is a timeless 3226sqft home that blends rich history W/thoughtful renovations nestled on one of Guelph’s most beloved streets just steps from vibrant downtown! Beyond its striking curb appeal & original limestone exterior this property offers a backyard oasis W/heated inground pool, perfect place to unwind & entertain! Built in 1850 & expanded over the decades, this 5-bdrm home retains key elements of its historic charm. 2 original Italian marble fireplaces imported in 1850s remain beautifully preserved-testament to the homes craftsmanship & legacy. Yet at every turn it’s clear this home has been updated for modern living. Custom kitchen is designed W/entertaining & everyday life in mind W/quartz counters, Paragon cabinetry, high-end appliances & radiant in-floor heating. Off the kitchen is bright mudroom, 2pc bath & laundry also W/heated floors. Formal living & dining rooms are elegant & inviting W/hardwood, soaring ceilings, high baseboards & oversized windows. Upstairs, 5 spacious bdrms provide room to grow, host or work from home. Large windows brighten every room while thoughtfully added closets offer rare storage for a home of this era. One bdrm has custom B/I shelving perfect for book lovers or collectors. 2 full baths offer timeless design W/beautifully tiled main bath W/glass shower & soaker tub. Fenced backyard oasis W/heated in-ground pool recently upgraded W/new pump, sand filter, heater & custom safety cover, turn-key for summer enjoyment! Detached 2-car garage at end of long driveway includes storage & EV-ready. Major updates have been completed: new hydro line, updated insulation, full drainage system, multi-zone heating/cooling & high-efficiency boiler. 2-min walk from downtown Guelph W/restaurants, shops, entertainment & GO Station. This home has been deeply cared for, one that honours its roots while embracing rhythm of modern family life. You’re not just buying a house you’re joining a story that’s been unfolding for more than 170yrs (id:60626)
RE/MAX Real Estate Centre Inc.

