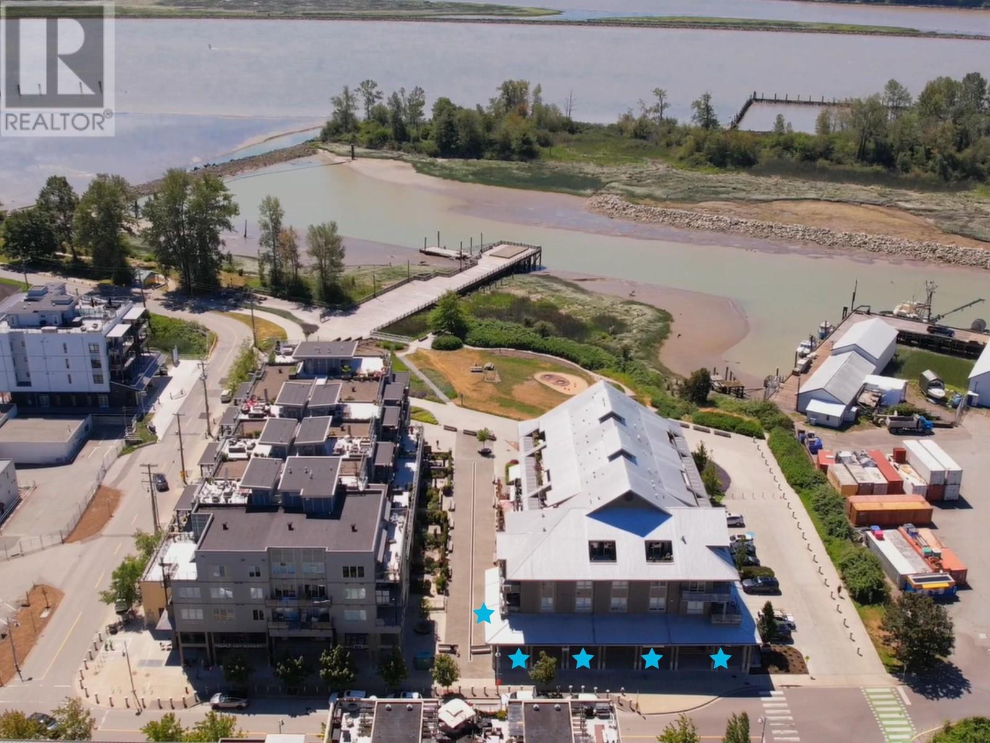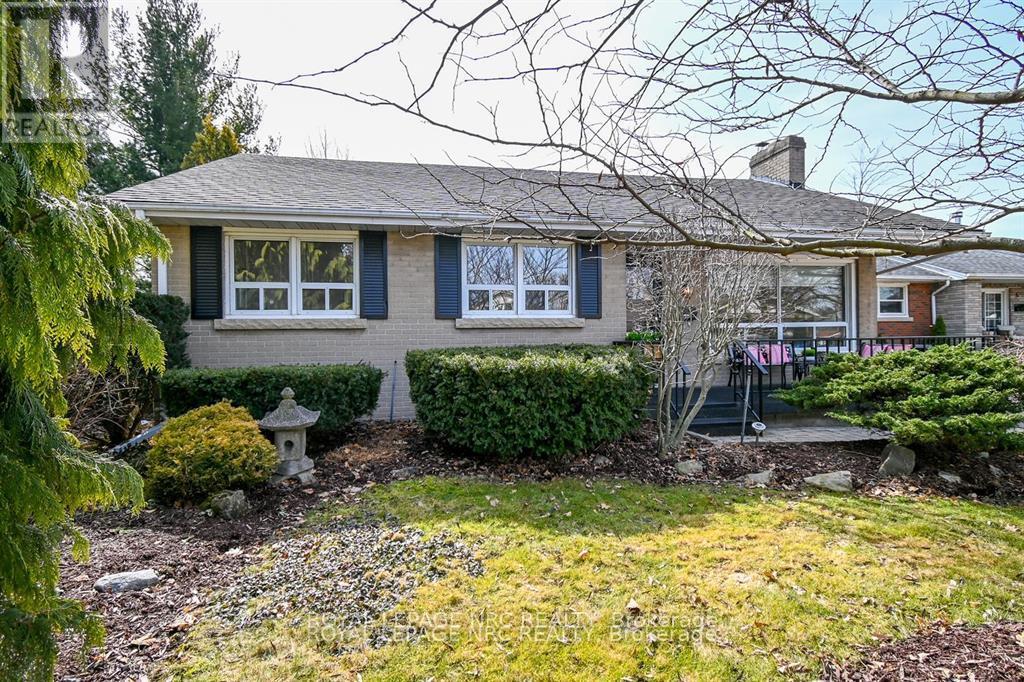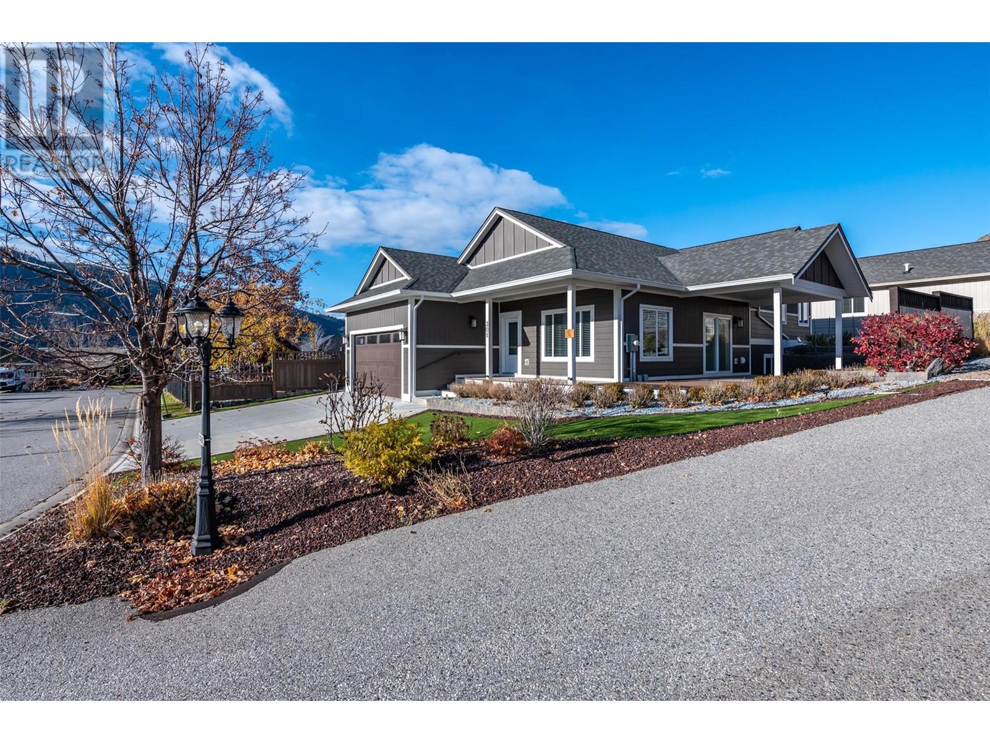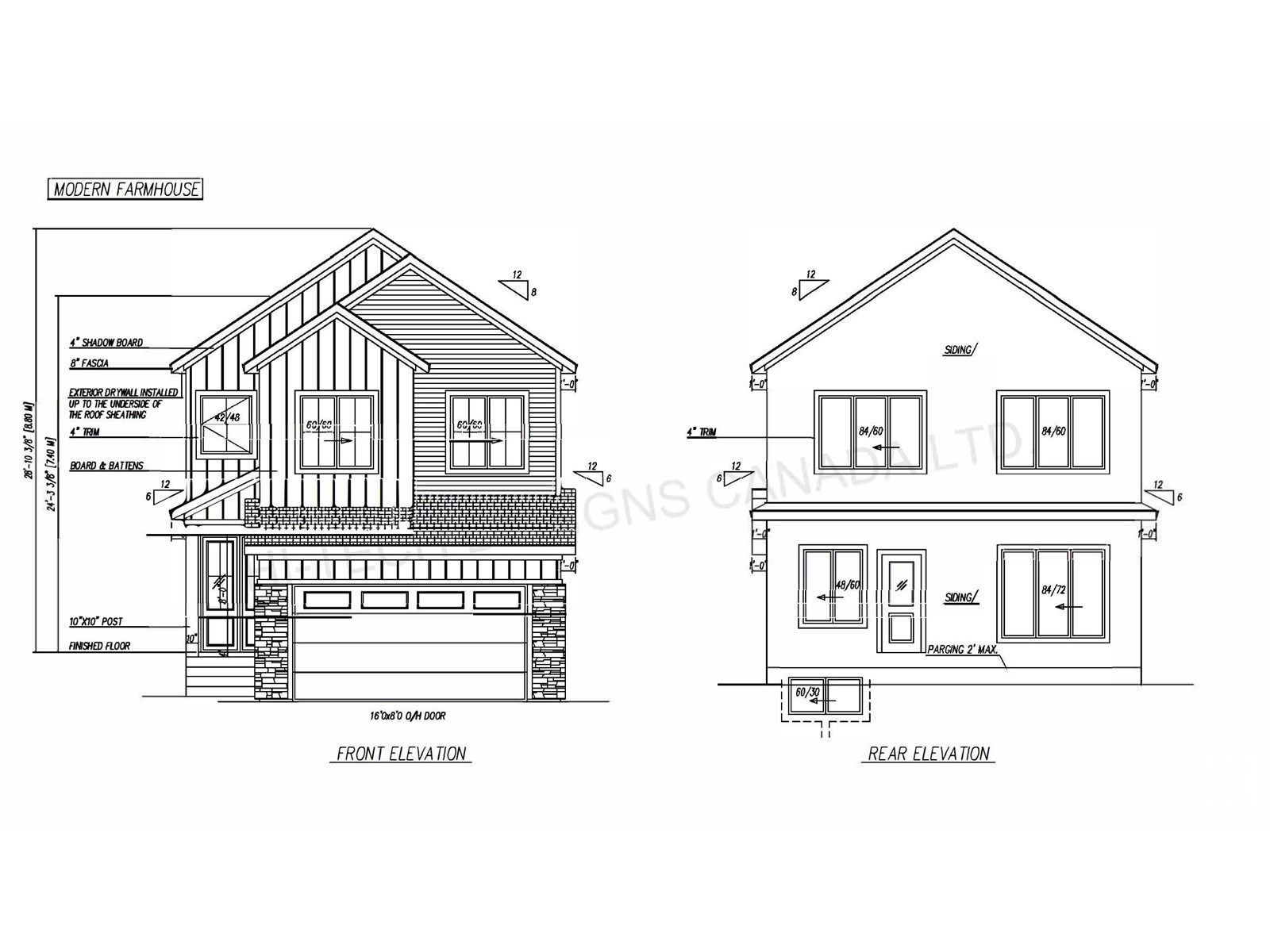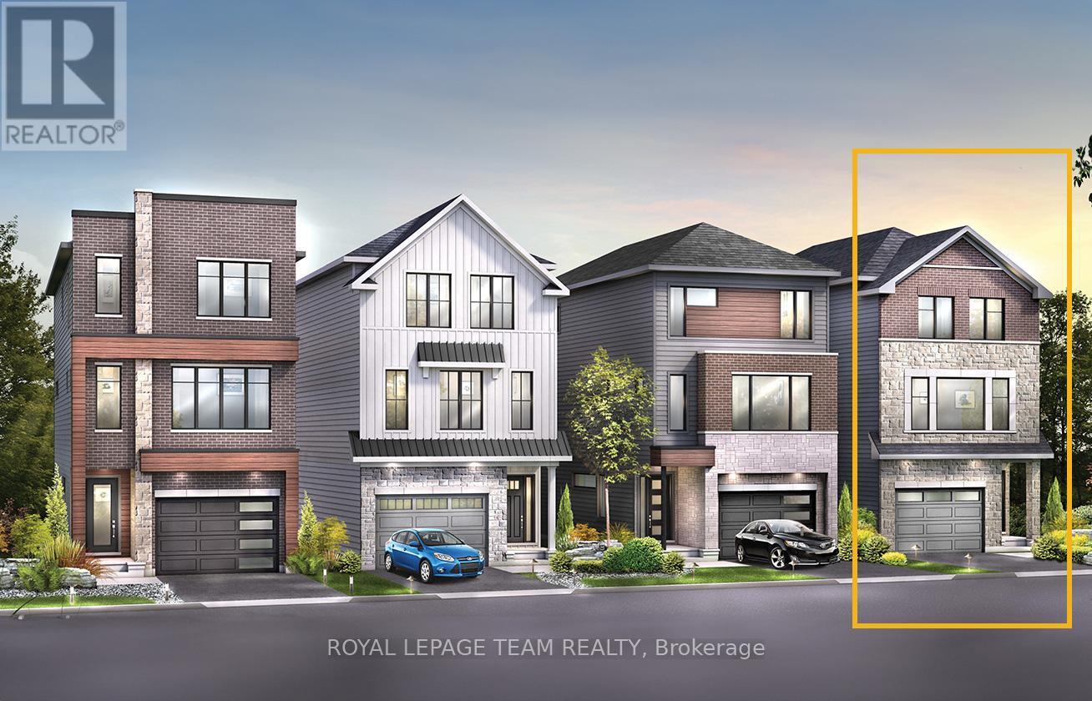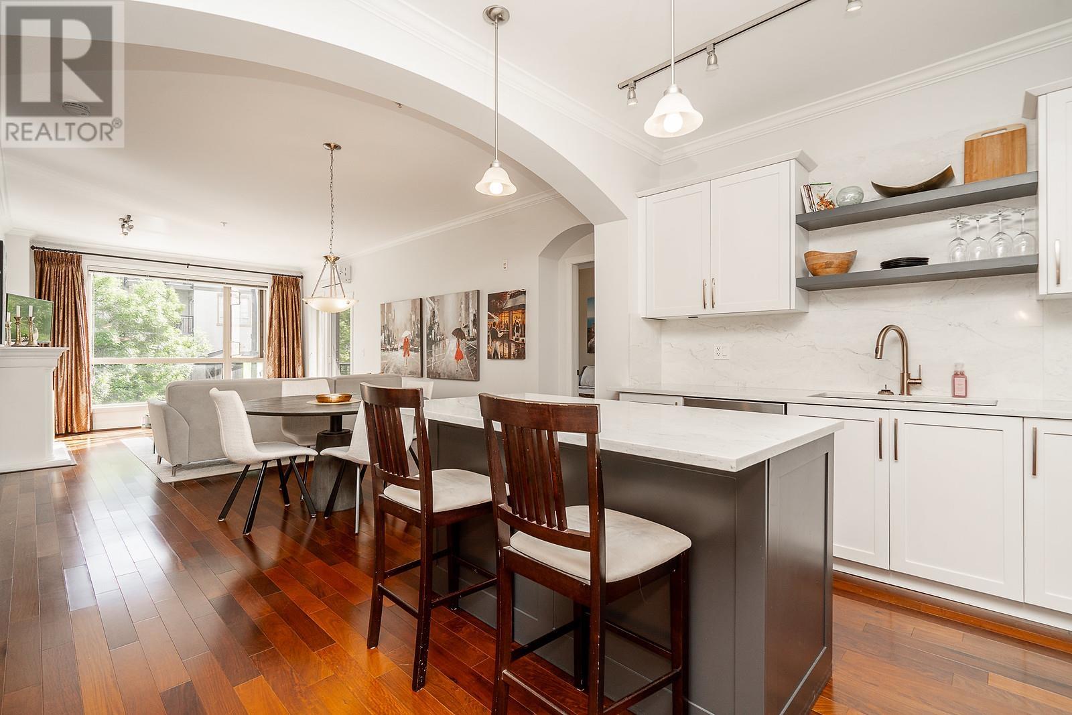115 6160 London Road
Richmond, British Columbia
An amazing investment opportunity nestled along the south shores of the Fraser River; this commercial retail strata lot is one of two currently being operated by a premier tenant with a longstanding history in the community. The renowned World of Music and Arts encompasses 115 and 120 at 6160 London Road and both strata lots are to be sold together, totaling 2131 sq.ft. Located in a waterfront building with a convenient at grade parking lot directly in front to the west of the property for easy customer access, plus recessed curb parking along the north of the property and an unbeatable 7 reserved parking stalls in the underbuilding parkade, this commercial retail offering offers maximum utility to any potential business. Don't miss your chance to own a piece of Steveston's beloved commercial sector, call today. (id:60626)
RE/MAX Westcoast
8 Macbeth Boulevard
St. Catharines, Ontario
Custom built mid-Century Ranch Bungalow in Glenridge Neighbourhood. Boasting over 1850 sf on main level + finished basement featuring rec room bedroom office or another bedroom and very large utility/laundry room which has loads of storage. Main floor offers accessible primary bedroom with 3 pc ensuite bathroom & vanity area, 3 additional bedrooms with large windows & closets. Living room and family room each with own fireplace & French Doors. Adjacent to family room is the dedicated dining room with exit to back patio. Modern galley kitchen has hardwood floors, plenty of cabinets & roll-out drawers , complete with gas stove, fridge & dishwasher. Lower level boasts Rec Room with dry bar, additional 5th bedroom and an office which could serve as 6th bedroom. The generously-sized utility room has ceramic floors, houses the washer, dryer furnace and abundance of storage space, & 2 piece bathroom. Just 5 doors away is the top-rated Oakridge elementary school, walking distance to 2 top high schools & Brock University. Walk to the trendy downtown for luscious bistros, Performing Arts Centre & Shops, and Meridian Centre Arena, and popular Pen Centre indoor mall. A short drive to Niagara College, Outlet mall and The White Oaks Spa and Tennis Hotel. Enjoy the very many cottage wineries throughout the Niagara Region and the Port Dalhousie Beach and Marina (id:60626)
Royal LePage NRC Realty
Lot 5 Flail Rd
Qualicum Beach, British Columbia
Click on ''Multimedia'' for full drone and aerial views. Retire to Peace, Privacy & Mountain Views – 19.7 Acres in Flail Estates. Escape to the serenity of country living on this 19.7-acre parcel in Flail Estates, where privacy and panoramic mountain views create the perfect retirement retreat. A beautiful Westcoast Craftsman rancher by JDI Homes can be built for you—featuring 3 bedrooms plus a den, 1,831 sq ft of single-level living, and a spacious 3-car garage. The open-concept layout is thoughtfully designed to showcase the natural beauty of the land from every angle. Zoned AG1 and in the ALR, this property offers the freedom to garden, keep animals, or simply enjoy the quiet rural lifestyle. With an 8 GPM drilled well already in place and no build timeline, you can start now or plan for the future. Choose your finishes and create your dream home. Lot and home package offered at $1,540,000 + GST (subject to change). (id:60626)
Royal LePage Parksville-Qualicum Beach Realty (Pk)
4400 Mclean Creek Road Unit# 301
Okanagan Falls, British Columbia
Beautifully Built, over 2800. sq ft 3 Bedroom and 3 Bathroom quality home, in the desirable community of Big Horn Estates, at the south end of Skaha Lake. This attractive and social open concept home features a kitchen with solid surface countertops, rich cabinets and a kitchen pantry. The bedrooms are all spacious and the master bedroom is complete with a walk in closet and en suite. Engineered hardwood flooring, central vacuum plus large double garage with plenty of storage. Covered deck with stunning mountain views out front, a stone patio in the backyard plus underground irrigation. This is a great area for walking, hiking and biking, with trails close by. All measurements are approximate. (id:60626)
2 Percent Realty Interior Inc.
26 Kyle Crescent
Georgina, Ontario
You'll love how effortlessly life flows here at 26 Kyle Cres. The kids can practically skip to school, and those weekend playground adventures are just around the corner. Need groceries or a movie night? You're mere minutes from shopping and entertainment, with Highway 404 putting the entire GTA at your fingertips. Step inside this 3 bedroom full detached home that practically glows with natural light and welcoming vibes. Enjoy a fully finished basement that is your blank canvas! Transform it into the ultimate family hangout, your personal work sanctuary, or that extra space you never knew you needed until now. With a large backyard that is fully fenced, where summer barbecues, children's laughter, and four-legged family members can all be together. This isn't just a house; it's the walls to hang countless memories on, with room to grow and space to breathe. (id:60626)
Exp Realty
94 Chase Road
Christina Lake, British Columbia
Exact. Precise. Immaculate. Just a few words to describe this incredibly well built, executive style home! From beginning to completion this home was built with amazing precision! Engineered hardwood throughout! Clean neat trim! Travertine Tumbled marble tile in kitchen and bath! High end Birch Kitchen Cabinets! Mountain views off covered 8'6X33' back deck! Spacious 2nd floor bedrooms with 9' ceilings! Smart board siding! Owner is one of the most respected stone masons in the region! Check out the attention to detail! 23X25 double garage! Paving stone decks and driveway! Direct access to back of property off next street. Room to build a workshop! Call your REALTOR® today! (id:60626)
Royal LePage Little Oak Realty
103 28 St Sw Sw
Edmonton, Alberta
Welcome to this beautiful custom home on a corner lot. This stunning home offers 5 BED 3 BATH. The main floor features a family area, a main floor bedroom and bathroom, a spacious living area that opens to below, a beautifully designed kitchen with a spice kitchen, and a dining area. The second floor features a luxurious master bedroom with a five-piece ensuite. Three additional spacious bedrooms share a three-piece common washroom. The floor also includes a versatile bonus room and convenient upstairs laundry facilities. (id:60626)
RE/MAX Excellence
718 Jennie Trout Terrace
Ottawa, Ontario
A new kind of detached home for new and growing families. The Brighton Single Family Home delivers more interior square footage with a spacious 3-storey floorplan. The tiled foyer leads to an impressive family room on the first floor, and the main living area is found on the open-concept second floor. The dining room is centered in the space, with the living room to one side with a fireplace, the kitchen, dining room, and den on the other. The third floor features 3 bedrooms, 2 bathrooms and the laundry room, with the primary and third bedrooms offering walk-in closets. An ensuite is included in the primary bedroom, and an unfinished basement gives you more space when you need it! Brookline is the perfect pairing of peace of mind and progress. Offering a wealth of parks and pathways in a new, modern community neighbouring one of Canada's most progressive economic epicenters. The property's prime location provides easy access to schools, parks, shopping centers, and major transportation routes. November 25th 2025 occupancy! (id:60626)
Royal LePage Team Realty
210 Sedum Wy
Sherwood Park, Alberta
SHOW HOME FOR SALE!!!!! Welcome to the Louise built by the award-winning builder Pacesetter homes and is located in the heart of Summerwood and just steps to the neighborhood park and walking trails. As you enter the home you are greeted by luxury vinyl plank flooring throughout the great room, kitchen, and the breakfast nook. Your large kitchen features tile back splash, an island a flush eating bar, quartz counter tops and an undermount sink. Just off of the kitchen and tucked away by the front entry is a 2 piece powder room. Upstairs is the master's retreat with a large walk in closet and a 4-piece en-suite. The second level also include 2 additional bedrooms with a conveniently placed main 4-piece bathroom and a good sized bonus room. Close to all amenities and easy access to Yellowhead Trail. This Show home has tons of upgrades and also includes all the furniture, AC , window coverings and so much more! (id:60626)
Royal LePage Arteam Realty
411 - 105 George Street
Toronto, Ontario
This Newly Renovated Ultra-Chic West Facing Corner Unit In The High Demand Dt Core. Offers An Incredible Split 2 Bedroom Layout,9' Smooth Ceilings, Sunshade Roller Blinds On All Windows, Hardwood Flooring Throughout. Master With A Four Piece Ensuite, Large Windows, Modern Kitchen With Custom Island/Dining Table, Oversized Sun Drenched West Facing Balcony, Amazing Amenities, Underground Parking & Large Locker. Steps Walk To St Lawrence Market and George Brown College.10 Min Walk To Financial District. **EXTRAS** 718 Sqft+105 Sq ft Balcony. Built-In S/S Fridge, Stove, Microwave, Dishwasher. Washer/Dryer, All Existing Light Fixtures, and Window Coverings. Gym, Party/Game Room, BBq Terrace, Visitor Parking (id:60626)
Rc Best Choice Realty Corp
204 2628 Maple Street
Port Coquitlam, British Columbia
Welcome home to 'Villagio 2' in the heart of Downtown Port Coquitlam. This updated 2 bedroom boasts 9´ ceilings, hardwood floors, oversized windows, beautifully updated gourmet kitchen with new modern cabinets, sink, quartz counters, plus s/s appliances w/1 year new fridge + large island with breakfast bar & new carpets in both bedrooms. Bright living with cozy fireplace, natural light, access to your spacious covered balcony, perfect for relaxing & A/C on hot days. Primary with 2 closets, one walk-in, plus 4 pc ensuite with double sinks & walk-in spa shower. 2nd bedroom on opposite side for extra privacy. Steps from Traboulay trail & Coq. River with walking distance to all amenities: Westcoast Express, Gates Park, shops, restaurants & grocers. (id:60626)
Royal LePage Elite West
10511 76 St Nw
Edmonton, Alberta
Highly sought after River Valley location with income potential in Forest Heights. This tastefully built over 2100 s.f. 2-storey has 3 bedrms up & a 1000 s.f. LEGAL 2-bedrm income potential basement suite with private side entry. The main floor is striking with 10’ ceilings, impressive crown moldings fireplace & open floor plan. The kitchen sizzles w/ granite counters, walk in pantry, wine fridge & large island. Upstairs features vaulted ceilings & has a fabulous primary bedrm with walk-in closet & 5-piece ensuite. Completing the upstairs are 2 more bedrms & laundry rm. The fully finished basement is impressive w/ 9’ ceilings,large windows,2 bedrms,laundry rm,full bathrm,open concept kitchen/living rm & has received $1400/month as a rental income helper. Smaller yard recently landscaped w/ many fruit trees & bushes thru-out. O.S. double garage. Exceptional home located minutes to downtown, River Valley trail systems, schools & parks. All appliances & basement furnishings included except table & chairs! (id:60626)
Digger Real Estate Inc.

