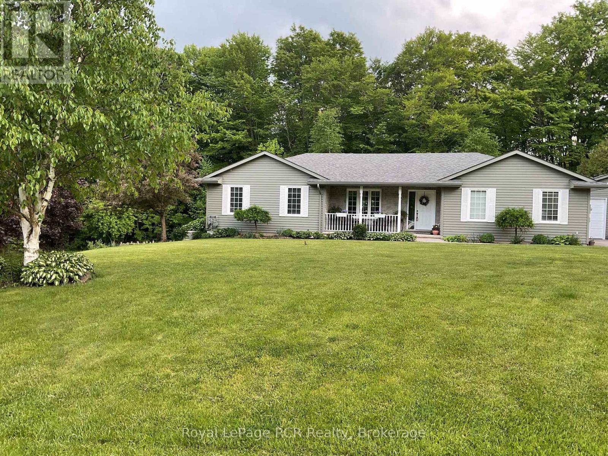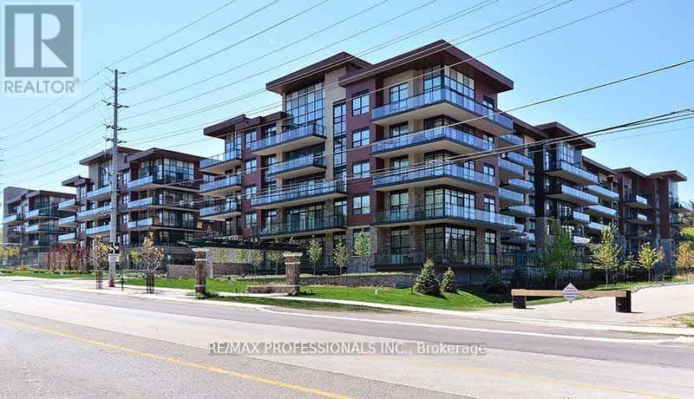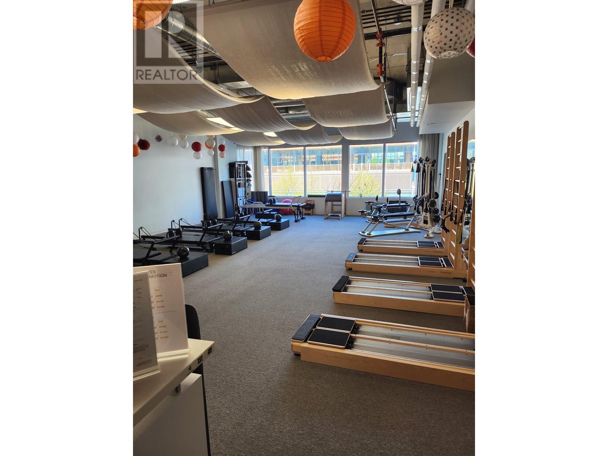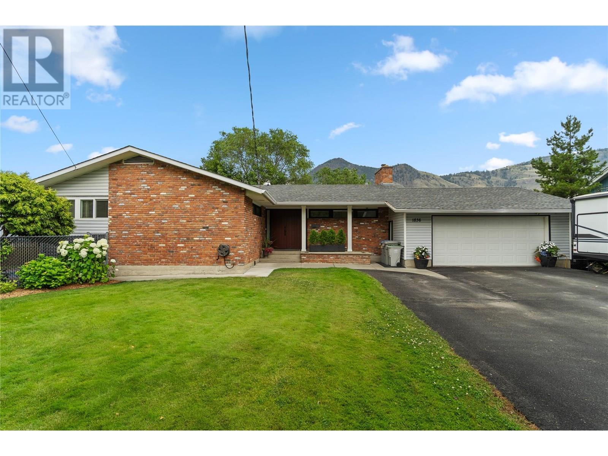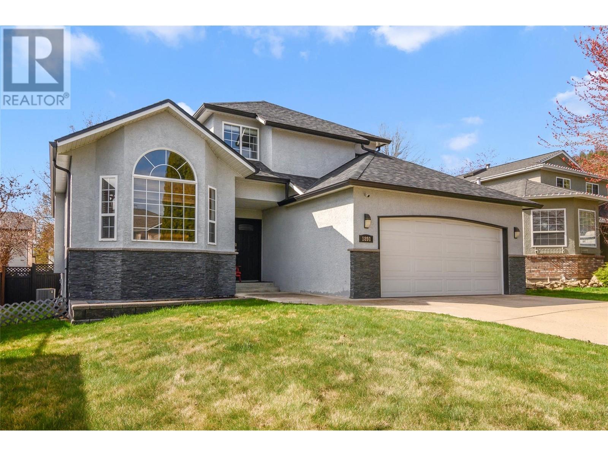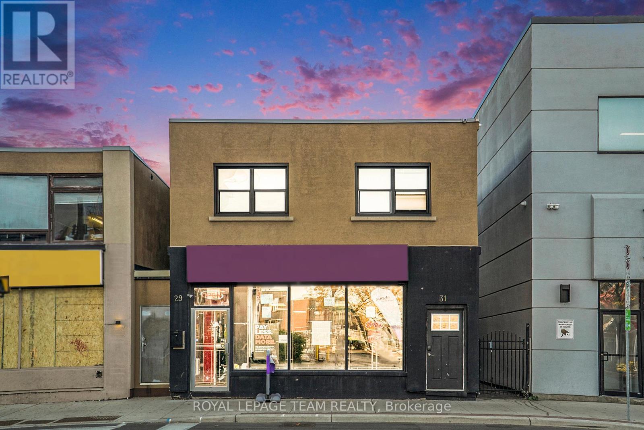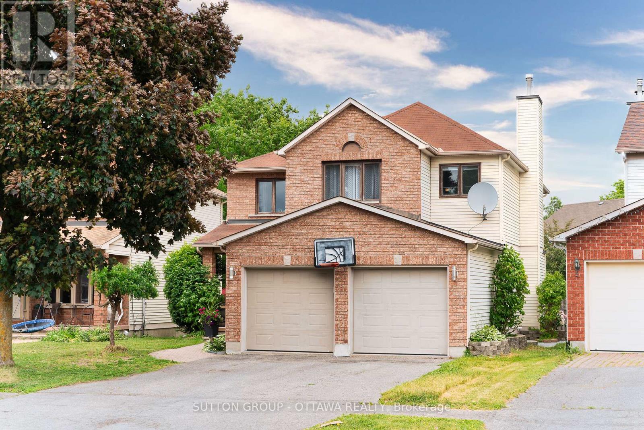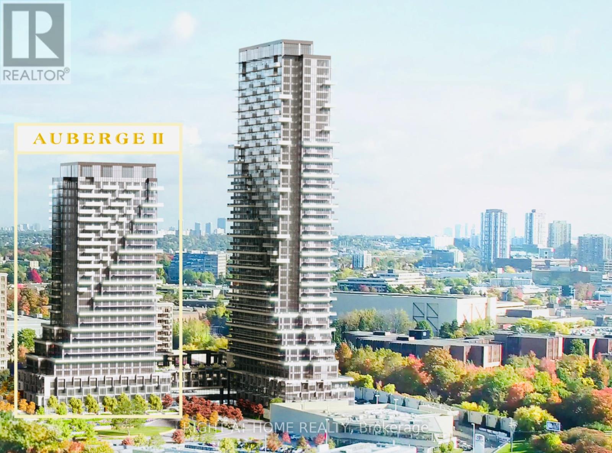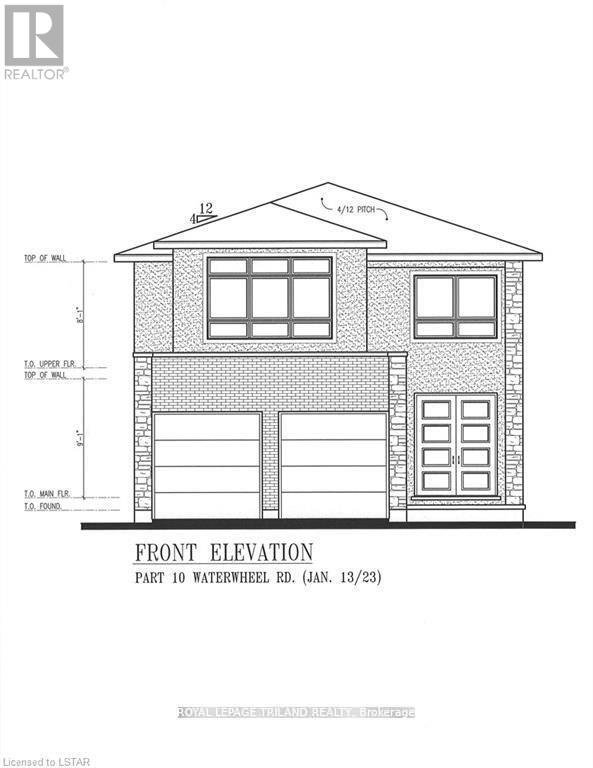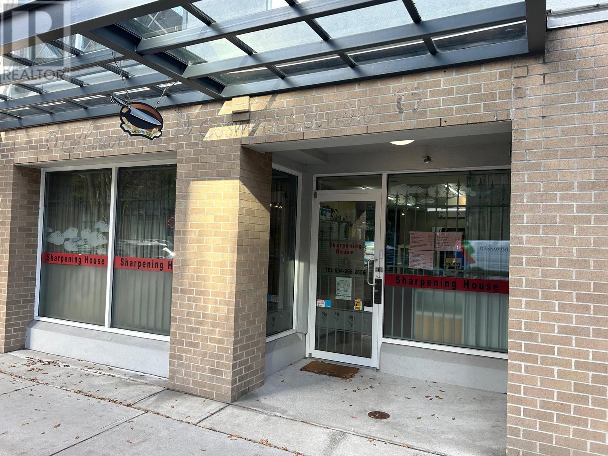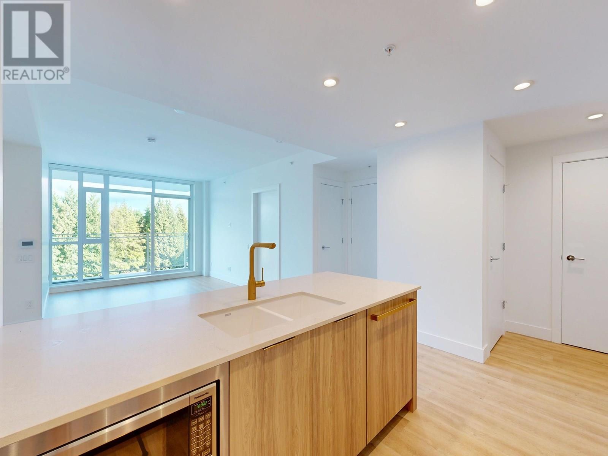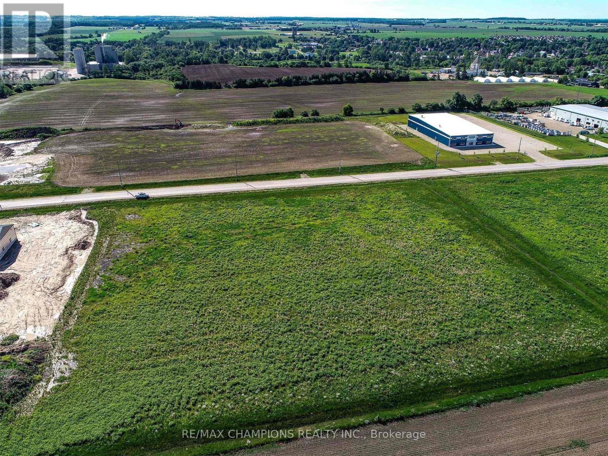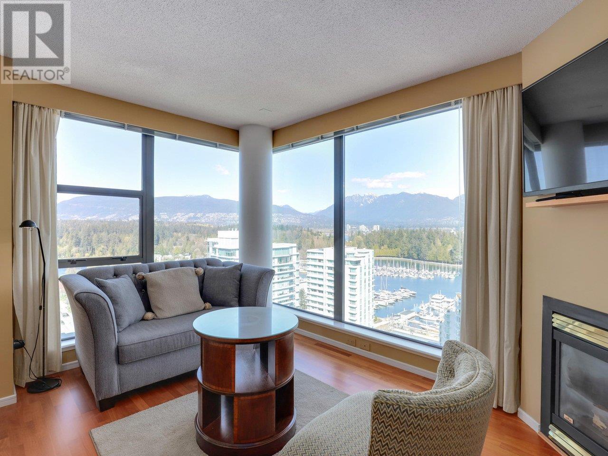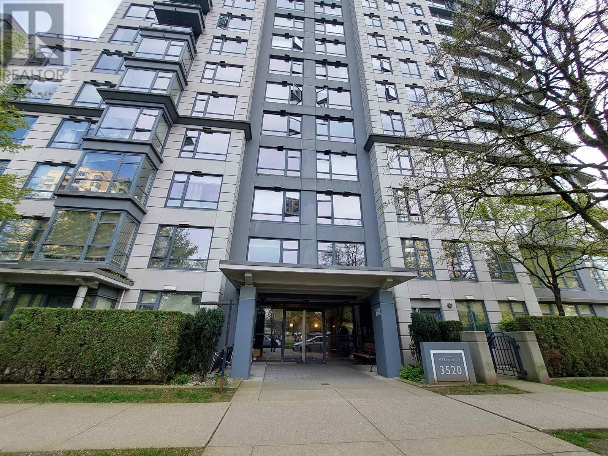96 Robert Parkinson Drive
Brampton, Ontario
Stunningly Designed Dream Home That Features 1739sf Of Beautifully Finished Living Space, 3+1 Large Bedrooms (The +1Bedroom Option Currently Used As Family Room In This Model), 3 Bathrooms, 9 Ft Ceilings On The Main Floor - Completely Turnkey. Enter The Spacious Foyer And Into The Open Concept Dining Room With Its Clean Lines Running Into The Gourmet Kitchen With Stainless Steel Appliances, Including Built In Stove, Stove Top And Microwave. The Kitchen Features Gorgeous Chocolate Cabinetry, Breakfast Bar With Pendant Lighting, Center Island Breakfast Bar With Walk Out To The Fenced In Yard. The Second Level Features A 3-pc Bath, Family Bathroom And 3 Generously Sized Bedrooms, Primary Bedroom With Ensuite 3pc Bath, The Lower Level Offers A Large Living Room With Lots Of Natural Light From The Various Surrounding Windows, A 2 Pc Bath, Dining Room With Direct Access To Fenced In Rear Yard, Let's Not Forget The Front Porch For Those Lights Of Stargazing Within The City. Lots Of Features To List: Solid Wood Stairs, California Shutters Throughout, Close To All Amenities, Schools, Parks, Public Transit, Coffee, Groceries, Restaurants, Community Centers And Easy Highway Access. (id:60626)
Ipro Realty Ltd.
29 Cityside Link Ne
Calgary, Alberta
LOCATION! LOCATION! LOCATION!Stunning 7-Bedroom, 5-Bathroom EAST-FACING Home with Basement LEGAL Suite for Sale. This exceptional 2022-built luxury home offers 3,886 sq. ft. of total developed space, with 2,964 sq. ft. above grade and a 922 sq. ft basement legal suite, featuring 7 spacious bedrooms, 5 bathrooms including 2-bedroom, 1-bathroom basement legal suite—ideal for multi-generational living or generating additional rental income. Every detail has been thoughtfully upgraded, blending quality and elegance.The lot size is 4,208 sq. ft. with a 46-foot-wide frontage. Enjoy the privacy of having no neighbors behind, offering a peaceful and secluded setting. Enjoy breathtaking views of the Rocky View Mountains and downtown Calgary from the backyard. Each floor boasts high ceilings, creating an open and airy atmosphere.On the main floor, the bedroom features an attached ensuite bathroom, complete with a steam room, ideal for elderly family members or as a private office or guest room. The chef-inspired kitchen comes equipped with stainless steel appliances, a gas cooktop, and ample counter space. The open floor plan creates a bright and inviting atmosphere, filled with natural light throughout the home. A half bath on the main floor enhances convenience.The upper floor features 4 spacious bedrooms, designed for comfort and privacy. There are 2 full bathrooms with modern finishes, providing ample space for family use. There is a 20 ft by 16 ft huge family room above the garage, perfect for gatherings or children's entertainment. The upper floor laundry is thoughtfully designed for convenience, with easy access from the bedrooms and common areas to streamline laundry tasks. The primary bedroom features a luxurious 5-piece ensuite bathroom and a spacious walk-in closet.The basement legal suite includes two bedrooms, perfect for guests or tenants, and a modern bathroom with LED mirror and a glass-doored standing shower. The spacious living room features an e lectric fireplace, while there are also two large storage areas for added convenience.This home is full of additional features that elevate its appeal. The home has central AC and heating, ensuring comfort throughout the year. The double garage is ready for a gas heater with rough-ins. For ultimate comfort, there is a two-zone split temperature control, and the professionally fenced and sodded yard enhances the overall privacy and curb appeal. There are also rough-ins for a central vacuum system for added convenience.Location is key, and this home does not disappoint. It is walking distance to Cityscape Square Plaza, with easy access to YYC Airport, Deerfoot Trail, and Stoney Trail just a short drive away.This home combines modern luxury, scenic views, and privacy, offering a rare opportunity for those seeking the best in contemporary living. Get in touch with your preferred realtor to arrange a private showing, or click the attached link to take a virtual tour of the property. (id:60626)
Royal LePage Metro
47 Windsor Circle
Niagara-On-The-Lake, Ontario
Amazing opportunity to own "The Windsor" Luxury Corner lot Townhouse near downtown Niagara on the Lake. Walkable distance to all amenities , Tim Horton's , Subway, Library, Community Centre, Gas Station and world renowned Vineyards. Bright open concept with 9ft ceilings on the main level, light fixtures, crown moulding, window coverings, oak staircase with railings, finished basement with large rec room, study room and 4pc washroom. Wine cellar done in cold room downstairs. (id:60626)
Royal LePage Signature Realty
239 O'neil Street
Peterborough North, Ontario
Modern Family Friendly New Home With Double Garage Is Under 5 Years Old. This Home Features Many Open Concept Spaces, Many Windows Throughout, 4 Bedroom On The 2nd Level With Ensuite Or Semi Ensuite Bathrooms And Walkout Basement. This Home Has Too Many Upgrades Included Open Kitchen, Insulated Garage, Main Floor Space Energy Efficiency & Construction Quality Standard, Located Short Distance From Trans Canada Trail, Grocery Stores, Restaurants, Fleming College, Trent University, Hiking TrailS And Major Amenities. (id:60626)
Homelife/future Realty Inc.
10287 243 Street
Maple Ridge, British Columbia
This impeccably maintained home offers a bright, inviting atmosphere and is truly move-in ready. Ideal for multi-generational living, it features a separate entry to the basement with independent living potential. Beautiful hardwood floors span the main and upper levels, adding timeless charm throughout. Enjoy a vibrant, usable backyard-perfect for entertaining, gardening, or relaxing in your own outdoor haven. The sunny kitchen is a standout with abundant natural light and a premium Miele dishwasher. Recent upgrades include roof, hot water tank, dryer, and partial fencing-offering peace of mind and value. Don´t miss this exceptional value!! Private showings only request on Touchbase. (id:60626)
Exp Realty
107 Maple Ridge Crescent
Georgian Bluffs, Ontario
This is an outstanding bungalow located on a large lot that offers great privacy for those seeking a quiet and peaceful home. This one owner home offers many desirable features that indicate pride of ownership such as a large hot tub as well as an additional double garage that can be used as a man cave. All measurements are approximate. ** This is a linked property.** (id:60626)
Royal LePage Rcr Realty
41 Sunny Glen Crescent
Brampton, Ontario
Amazing Layout... Very Spacious, Gorgeous and Immaculate Great 4+1 Bedrooms 2.5 +1 washrooms Semi Detached Ready to Move-in. Located in the most demanding area of Brampton, Lots of Natural Light, Open concept Wide Kitchen, Walk out to the Backyard patio with beautiful solarium, Stainless Steel appliance & Decent Size Living/Dining. Rarely found Big Bedrooms helps well organize belongings. Carpet free & Laminate on the Main Floor & Upper floor. Entrance patio provides cozy comfort in winter. Backyard patio make you feel very relax in summer time. Very Well Kept Finished 2 Bedroom basement with living room and kitchen with separate entrance from garage create extra income. Close To The School, Rec Center & All Other Amenities. (id:60626)
Homelife/miracle Realty Ltd
Gr20 - 1575 Lakeshore Road W
Mississauga, Ontario
"The Craftsman" in desirable Clarkson Village! Spacious 2+1 bedroom with walkout to an amazing "798" square foot terrace. You can have it all, condo lifestyle and a great backyard looking out to park like setting. 2 parking spots and 1 locker on the same floor just around the corner from your unit. Tastefully decorated, just waiting for you to make it your home! Close to go train, shops, lake and parks. Minutes to airport and the Toronto core! (id:60626)
RE/MAX Professionals Inc.
355 6628 River Road
Richmond, British Columbia
Rare opportunity to own a 1,161 sq.ft. high-ceiling office space in the sought-after Oval Town II, located in the heart of Richmond's vibrant Oval Village, just steps from the scenic River Park. This bright and modern unit comes with a valuable vendor-upgraded, pre-installed hot water pipe system (a $12K upgrade requested prior to completion), making it an ideal setup for medical clinics, wellness centres, or beauty salons. Zoned RCL3, this space also accommodates a variety of professional uses including law offices, accounting firms, fitness studios, gyms, or yoga rooms. One designated parking stall is included in the sale price. The building offers plenty of visitor parking and excellent access to public transportation, creating a convenient and welcoming environment for both clients and staff. A perfect investment for professionals looking to establish or grow their business in one of Richmond's most dynamic and fast-growing communities! (id:60626)
RE/MAX City Realty
1836 Russet Wynd
Kamloops, British Columbia
Move-in ready 5-bed home with inground pool. Centrally located in a quiet Valleyview cul-de-sac, just five minutes from City Centre with easy access to all major Kamloops amenities, this home is the complete package—offering space, comfort, and a host of thoughtful upgrades. The level-entry layout features a bright, open main floor with a spacious dining area and a tastefully upgraded kitchen, perfect for entertaining. The primary bedroom is generously sized and includes its own private ensuite, creating a relaxing retreat. The cozy living room features a gas fireplace, and comfort is ensured year-round with a heat pump and A/C system installed in 2019. Step out onto the covered 24' x 14' deck overlooking the beautifully maintained 18' x 36' natural gas-heated pool and private hot tub—ideal for enjoying summer evenings or quiet weekends at home. The basement is fully finished with a large rec room, four bedrooms, a 5-piece bathroom, a spacious laundry room with all-new drywall, sauna and plenty of storage. The attached two-car garage includes a newer heater and convenient interior access to the basement. Additional upgrades include a new pool pump, boiler, sand filter, and solar cover. All of this is situated on a 10,000+ sq. ft. lot with 200 amp service, making this home as functional as it is inviting. A true Valleyview gem, ready to welcome its next owners. (id:60626)
Royal LePage Westwin Realty
1891 Ranchmont Crescent
Kelowna, British Columbia
Welcome to 1891 Ranchmont Crescent, a beautifully maintained family home in the highly desirable North Glenmore neighbourhood. Steps from schools, parks, trails, and minutes to UBCO, the airport, and downtown Kelowna. The bright and functional layout features an open concept kitchen, living, and dining area that flows on to a private back deck, perfect for morning coffee or evening gatherings. The main has a great floor plan featuring a beautiful staircase leading up to 3 bedrooms. Den on main floor currently used as a guest bedroom (5th). The finished basement includes a bedroom and second living space. With a double car garage, ample parking, and thoughtfully landscaped yards offering both privacy and shade, this property is a must see for families looking to enjoy the best of Kelowna living. (id:60626)
Royal LePage Kelowna
22 Cranberry Crescent
Brampton, Ontario
Charming Detached Home in Fletcher's Creek South Welcome to your dream home in the desirable neighborhood of Fletcher's Creek South, Brampton! This charming detached house offers a perfect blend of comfort, style, and functionality, making it an ideal choice for families and investors alike. Key Features Spacious Layout: This home boasts three generously sized bedrooms, providing ample space for relaxation and personal time. With four well-appointed washrooms, convenience is at your fingertips for family and guests. Modern Finishes: Enjoy the elegance of pot lights thoughtfully placed throughout the home, creating a warm and inviting atmosphere. The freshly painted walls and absence of carpet ensure a modern and clean look in every room. Ample Parking: A huge driveway accommodates multiple vehicles, making parking a breeze for you and your visitors. Legal Basement Suite: The property features a legal two-bedroom basement, perfect for generating rental income or accommodating extended family. It comes complete with a separate laundry area for added convenience and privacy.Additional Highlights Location: Nestled in the heart of Fletcher's Creek South, this home is close to schools, parks, shopping centers, and public transit, offering a perfect balance of suburban tranquility and urban accessibility. Turnkey Ready: With recent updates and a meticulous attention to detail, this home is move-in ready, allowing you to settle in and start enjoying your new lifestyle immediately. Don't miss out on this incredible opportunity to own a piece of Brampton's vibrant community. Whether you're looking for a family home or a smart investment, this property is sure to exceed your expectations. Schedule a viewing today and discover all that this exceptional home has to offer! (id:60626)
Homelife/miracle Realty Ltd
31 Montreal Road
Ottawa, Ontario
Prime Investment & Business Opportunity in the Heart of the City! Unlock the potential of this recently renovated commercial building, ideally positioned on a bustling main street with flexible zoning that accommodates a wide range of business ventures. Located in a high-visibility area across from the future Gateway to Vanier and just steps from the Cummings Bridge, this property offers unmatched exposure and foot traffic. The expansive 2,600 sq. ft. main-level commercial space features a striking storefront that can easily be divided into two separate retail units, maximizing your rental income or allowing for multiple business operations. Upstairs, a spacious 1,500 sq. ft. residential unit provides steady rental revenue, making this a smart investment for both owner-occupiers and portfolio builders. Fully renovated in 2019, this turnkey property offers a perfect blend of style, functionality, and income potential. Whether you're launching a new business or expanding your investment footprint, this is a rare opportunity to own a versatile property in a rapidly developing area. Don't miss your chance to secure a standout commercial space where your business can thrive while tenants help cover the costs! (id:60626)
Royal LePage Team Realty
2163 Johnston Road
Ottawa, Ontario
Experience gracious living in this EXCEPTIONAL HOME, starting with a charming front porch featuring low-maintenance perennials and inviting patio seating. Inside, an elegant open-concept layout SEAMLESSLY connects the living and dining areas, with the living room offering SERENE VIEWS of the front porch, while the dining space FLOWS EFFORTLESSLY toward your private backyard oasis. This stunning outdoor retreat boasts professional stone interlocking and a beautiful gazebo perfect for unforgettable summer entertaining. The SHOWSTOPPING kitchen impresses with a full renovation, including gleaming high-gloss cabinets, PREMIUM quartz countertops, stainless steel appliances, and a SIDEWALL PANTRY w/dedicated coffee station. A SUN-DRENCHED breakfast area dazzles under chic crystal pendants, with patio doors providing instant access to the backyard for effortless hosting. Relax in the inviting family room, where a light-toned feature wall contrasts beautifully with dark wood panels, anchored by a cozy gas fireplace. Up the stairs, the spacious primary suite accommodates a sitting area or dressing station, complemented by a custom walk-in closet and a luxuriously renovated spa-caliber ensuite. 3 other well-appointed bedrooms and another full bathroom completes this floor. The fully finished lower level includes a generous recreation area, flexible space for a games room or gym, and an additional bedroom/office. Enjoy unparalleled convenience: steps to parks, schools, and trails, minutes to Highway 417/airport access, and a quick stroll to Southkey Shopping Centre & LRT. Move right in and savor the lifestyle! (id:60626)
Sutton Group - Ottawa Realty
1737 - 20 Inn On The Park Drive
Toronto, Ontario
Prestigious Auberge On The Park II by Tridel, Offers condominium Luxury in Nature, nestled amongst the verdant Sunnybrook parkland, surrounded by indulgent view of foilage, city and lushly treed pathway in Toronto most exclusive neighbourhood. A corner unit with open plan living, 9ft ceiling with 2 split bedrooms layout and 2 bath, duo balconies offers north, west and south view and view of CN Towers. Premium plank laminate flooring with acoustic underlay, modern kitchen comes with contemporary cabinetry with valence, engineered quartz countertop and matching slab backsplash, top of the line appliances, Motorized black-out blinds and privacy sheer drapes in all rooms. Luxurious Grand lobby lounge, host your event at elegant party room, private dinning room, meeting room and multimedia room. Sky deck offers outdoor pool, whirlpool SPA, outdoor Cabanas+BBQ, outdoor dinning to socialize with friends. Modern fitness centre w/yoga and spin studio, outdoor pet amenity space and wash station. Bicycle storage room. Guest Suites available. Conveniently located, steps from TTC and Eglington LRT(operating soon), surrounded by lush park, walking trails and bike trails, Sunnybrook park, walking distance to shops, grocery, dinning, library, Leaside shopping centre, Shops at Don Mills, easy access to highways, school and many more. (id:60626)
Right At Home Realty
1119 Waterwheel Road
London North, Ontario
FLEXIBILTY. QUALITY. STYLE. VALUE. NORTH LONDON PRIME LOCATION.DESIGNS AND PLANS TAYLORED TO YOUR NEEDS AND WANTS. SPECIAL PRICING!ROYAL PREMIER HOMES PROUDLY PRESENTS OUR LAST NORTH LONDON LOT, LOCATED IN ANEXCELLENT SCHOOL ZONE IN VIBRANT NORTH LONDON. 4 BEDROOMS. 2.5 BATHROOMS (CAN MODIFYTO 3.5 & JACK AND JILL). QUALITY FINISHES. KITCHEN PANTRY. ELECTRIC FIREPLACE. CONTMPORARYDESIGN. ROUNDED CORNERS. LARGE COLOUR KEY WINDOWS. DOUBLE DOOR ENTRY. CONCRETEDRIVEWAY. SEPARATE SIDE ENTRY. COLOUR KEY WINDOWS. INSULATED GARAGE DOOR. QUARTZCOUNTERTOPS THROUGHOUT. QUALITY CABINETRY WITH SOFT CLOSE. PLUS, PLUS, PLUS.AVAILABLE BASEMENT CONFIGURATIONS. BUILD TODAY AND MOVE IN BEFORE WINTER. FLEXIBLEDEPOSITS. CALL TODAY TO CUSTOMIZE YOUR LAYOUT. RENDRINGS ARE CONCEPTUAL AND MAYCONTAIN UGRADED FEATURES. PROXIMITY TO ALL LIFESTYLE AMENITIES. (id:60626)
Royal LePage Triland Realty
419 2250 Wesbrook Mall
Vancouver, British Columbia
What a great home!! Pleasure to offer beautiful condo 'Chaucer Hall' built by Polygon in the heart of UBC Campus. Rare opportunity to find this TOP FLOOR, SW facing, BRIGHT & SPACIOUS 2 Bed, 2 Bath unit overlooking beautiful courtyard full of sunshine. Private covered balcony allowing you peaceful enjoyment all year round. Well maintained unit with high ceilings, 2 large bedrooms with spacious closet, laminate flooring throughout, S/S appliances, gas range, gas fireplace and in-suite laundry. Low maintenance fee is an advantage and water & hot water are included. Walking distance to almost every department of UBC, town shopping, swimming pool, gym, and bus loop. Close to U-Hill Middle School and Elementary School. It's great condition, perfect location. Book your private viewing today! (id:60626)
Nu Stream Realty Inc.
111 511 W 7th Avenue
Vancouver, British Columbia
Location! Location! Location! Great opportunity to purchase a strata retail unit located in one of Vancouver's hottest markets. Canada Line, Cambie Street shopping corridor, Olympic Village and access to downtown just minutes away. (id:60626)
Multiple Realty Ltd.
401 2385 Emery Court
North Vancouver, British Columbia
Brand new 2 BED + 2 BATH at PARKSIDE BY MOSAIC, just a short walk to Lynn Valley Centre. This lovely home features a modern open-concept layout with high ceilings, large windows, and a contemporary kitchen with premium appliances. Equipped with a heat pump for year-round comfort. Enjoy access to the exclusive Lynn Club, offering an indoor pool, fully equipped fitness centre, spacious lounge, and outdoor patio. Steps from beautiful North Vancouver trails, parks, shops, and schools. Includes 1 extra-large EV parking stall and 1 storage locker. A perfect blend of comfort and convenience in the heart of Lynn Valley. (id:60626)
Real Broker
Ptlt 46 Drayton Industrial Drive
Mapleton, Ontario
$$$PRICED TO SELL $$$ General Industrial M1 Zone Lot In Drayton Industrial Park, Municipal Water, Sewage & Gas Servicing Available At The Lot Line, It Is Flat And Clear 1.984 Acre Lot As Per GeoWarehouse, Can Build Up To 50000 Sq Ft Covered Area- Ready To Be Developed commercial Lot in Drayton. General industrial Zoning allows a good range of uses including contractor's yard, auto body repair shop, transport establishment, etc. For Sale Sign On The Vacant Land. (id:60626)
RE/MAX Champions Realty Inc.
3603 1372 Seymour Street
Vancouver, British Columbia
This beautiful 1-bedroom + den offers elevated living with sweeping English Bay and Northshore mountain views, showcasing stunning sunsets and vibrant city lights. Floor-to-ceiling windows flood the home with natural light, while air conditioning keeps it cool and comfortable. This high floor unit comes upgraded with feature from developer including bathroom with Nuheat, motorized roller shades, a panel-integrated Sub-Zero fridge, and Miele dishwasher, stove, and oven. New flooring throughout the unit. Enjoy a covered balcony, parking, storage, and access to a 10,000 sqft Wellness Centre with gym, yoga, rooftop pool, hot tub, sauna, steam rooms, theatre, and 24-hour concierge-steps from False Creek, parks, shops, dining, and transit. (id:60626)
Ra Realty Alliance Inc.
2406 1723 Alberni Street
Vancouver, British Columbia
This sub-penthouse at The Park building offers stunning expansive Water, North Shore mountain, Coal Harbour, Lost Lagoon, Stanley Park and city views from every room. Floor to ceiling windows provide lots of natural light. This home comes with AC, a private single car gated garage with a storage room. Functional layout with 1 bedroom + den (that can be a guest bedroom) + office. Conveniently located in the Westend/ Vancouver Downtown area just steps away to Seawall, Stanley Park, restaurants, cafes, shops on Robson Street and recreation. (id:60626)
Macdonald Realty
106 3520 Crowley Drive
Vancouver, British Columbia
Garden-Level Corner Unit: This rare garden-level corner unit features 3 bedrooms, offering ample space and privacy. Enjoy the convenience of a private ground-level entrance and a smart, open-concept layout that maximizes every square foot. The home is filled with natural light from expansive windows overlooking lush greenery. Brand-new washer, dryer, and dishwasher; 2 secure parking stalls with 1 locker. Steps from Gaston and Melbourne Parks, top-rated schools, childcare facilities, and a variety of restaurants. Joyce SkyTrain Station is just minutes away-reach downtown Vancouver in about 20 minutes or Metrotown in just two stops for world-class shopping and entertainment. (id:60626)
Royal Pacific Realty Corp.
35 Bank Street
Essa, Ontario
Stunning 4-Bedroom Home with Triple Car Garage in Angus! Welcome to this beautifully upgraded, nearly new home in the charming community of Angus, Ontario! Situated on a premium 50 ft lot, this exquisite 4-bedroom, 3-bathroom residence features a rare triple car garage and blends modern elegance with everyday functionality. Step inside to soaring 9 ft ceilings on both the main and second floors, creating a bright and spacious atmosphere throughout. The open-concept kitchen flows seamlessly into the breakfast area and family roomperfect for entertaining or enjoying quality family time. The kitchen is a chefs dream, boasting granite countertops, extended-height cabinetry, a cooktop, built-in microwave and oven, and upgraded finishes all completed through the builder. Upgrades abound, including rich hardwood flooring throughout, iron-cast stair railings, pot lights thoughout,an accent wall, new carpenting on the stairs and a custom deck for outdoor enjoyment and modern touches through. A convenient side entrance from the garage leads to a brand-new finished basement with its own separate entrance, consist of 2 beds 1 bath, kitchen and a common area ideal for a potential rental suite, home office, or in-law space. The basement features pot lights, an accent wall, new carpeting on the stairs, and modern touches throughout. With 200-amp electrical service, this home is future-ready for all your power needs. Dont miss the chance to own this luxurious and practical home in one of Anguss most desirable neighborhoods! (id:60626)
RE/MAX Premier Inc.






