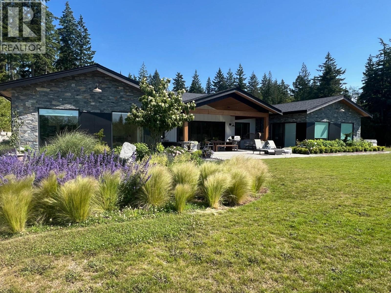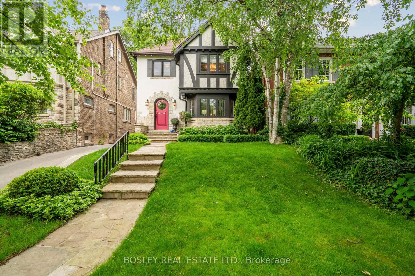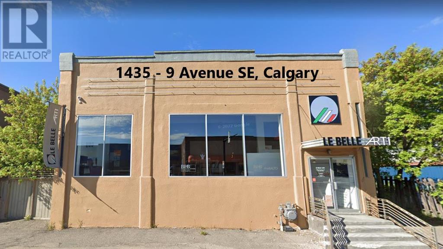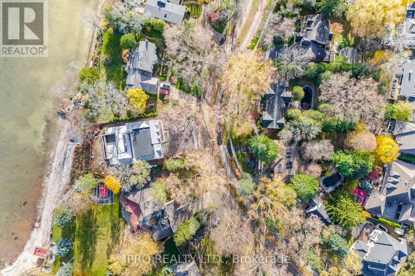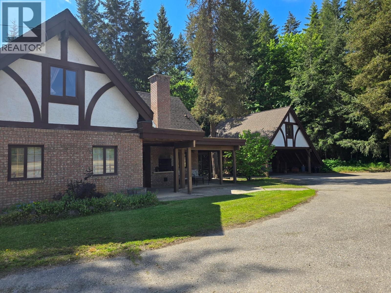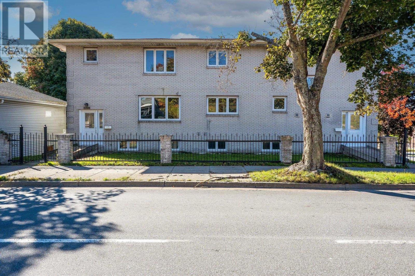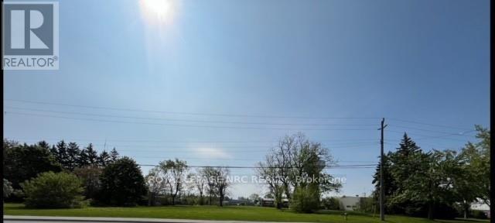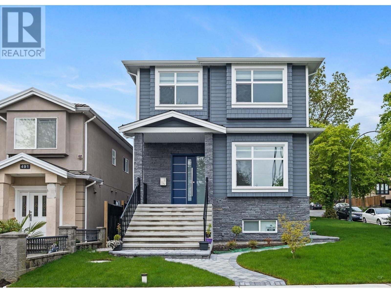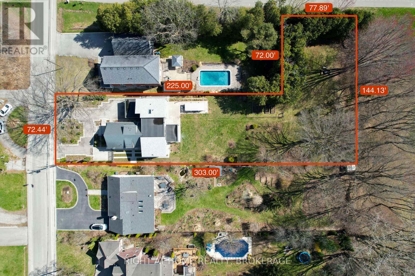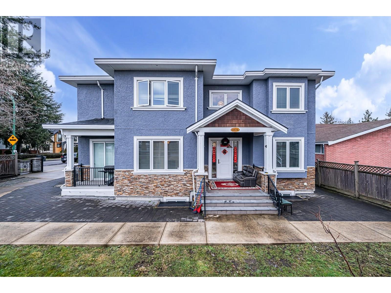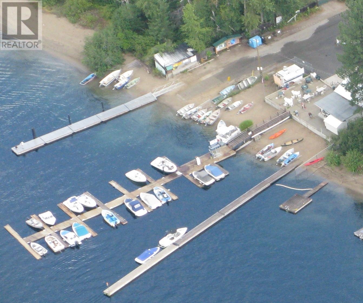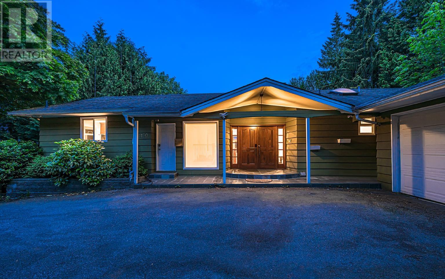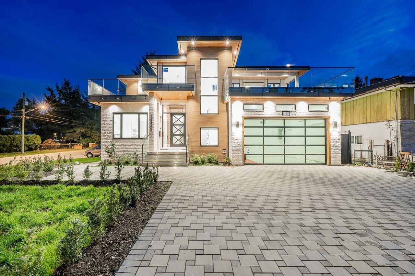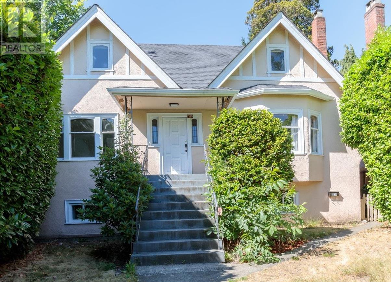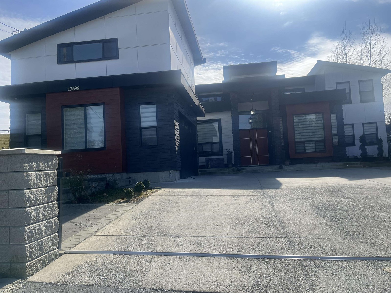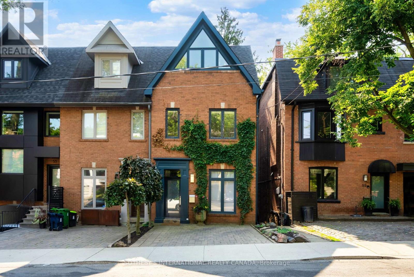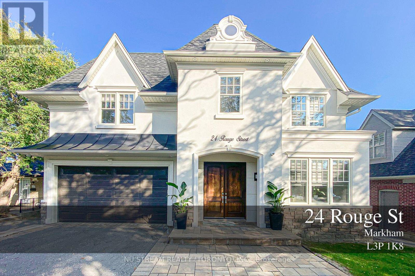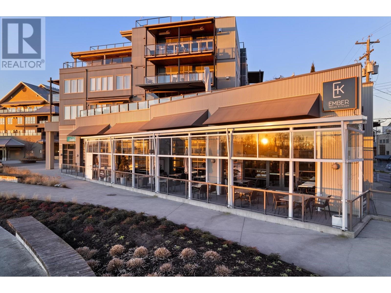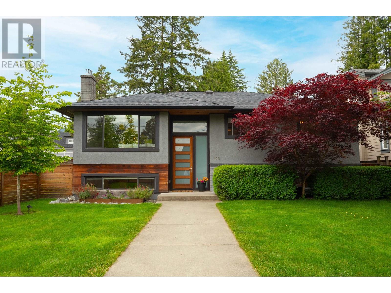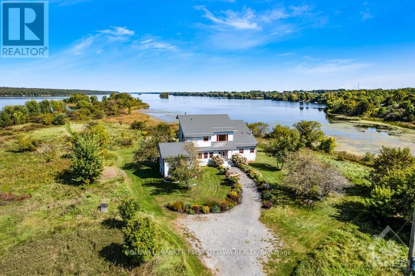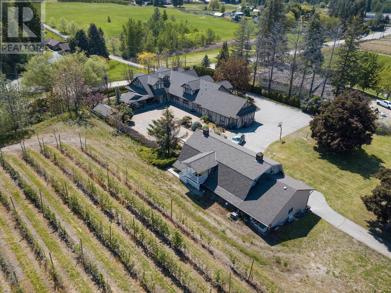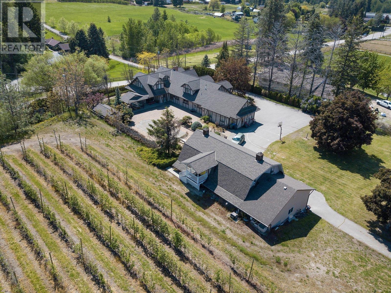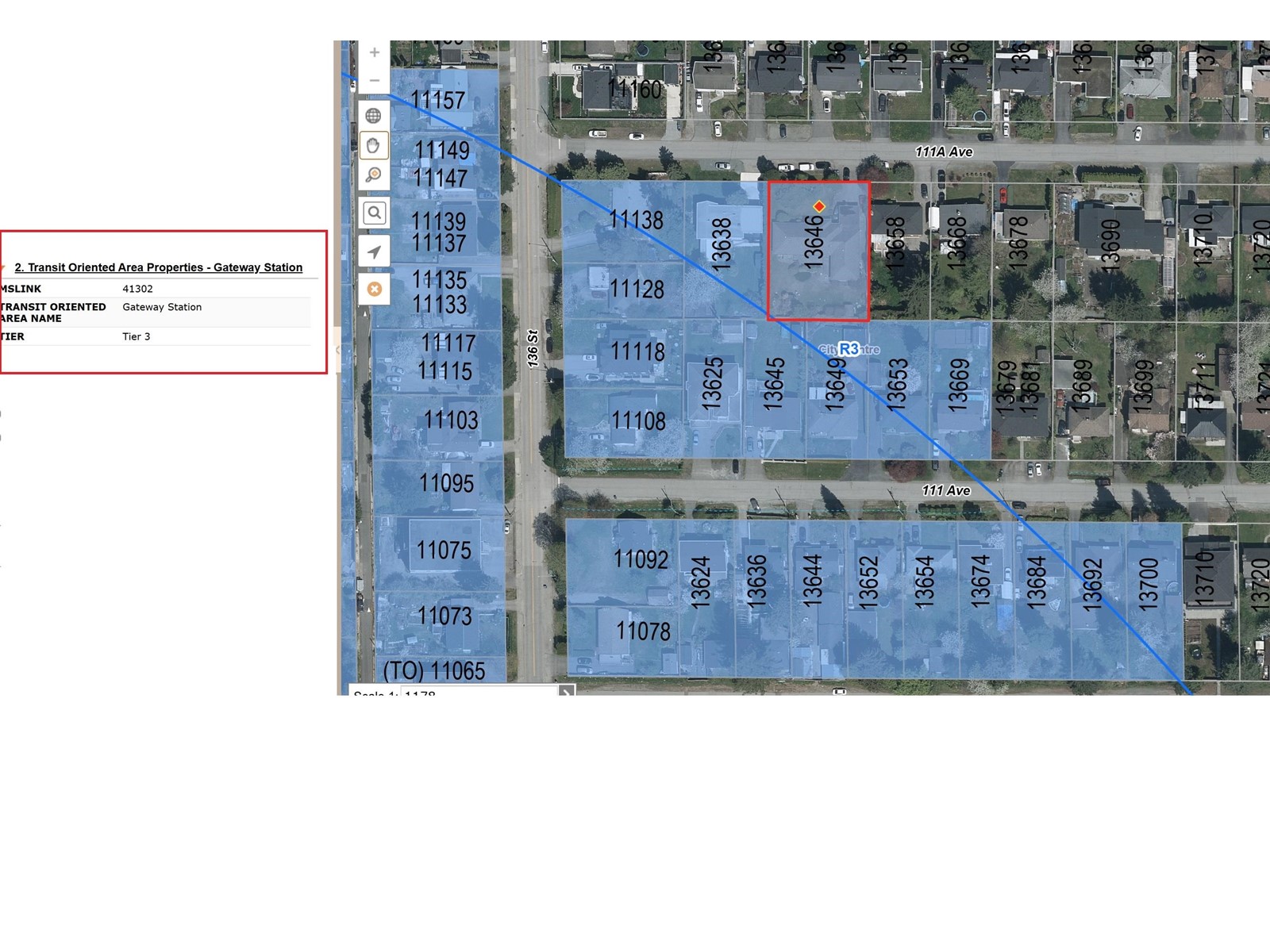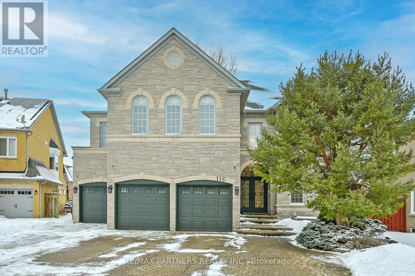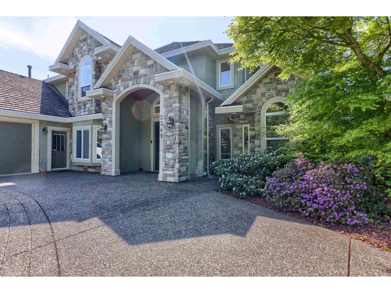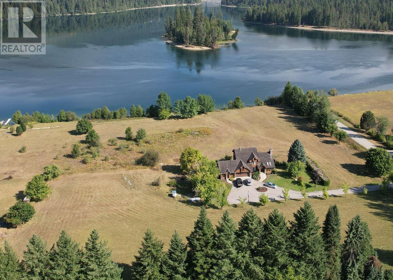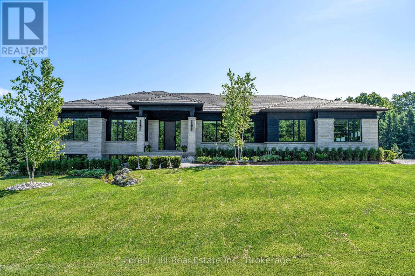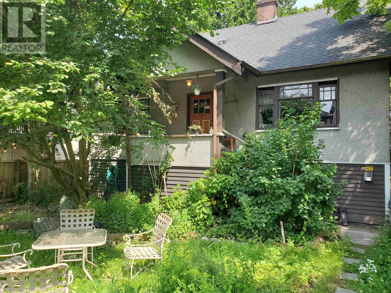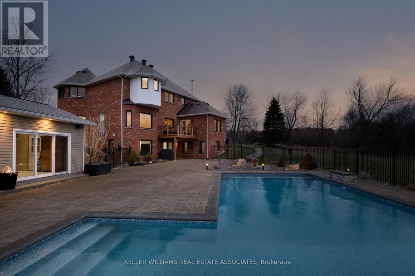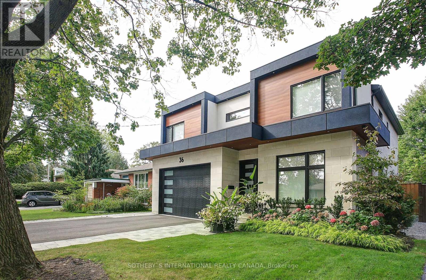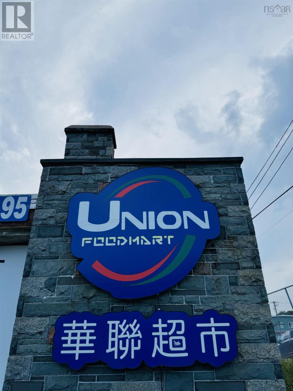6724 Acorn Road
Sechelt, British Columbia
Step into the extraordinary! Stunning sprawling energy efficient 4750 sqft rancher home by Hamilton Homes - every space is thoughtfully & intentionally crafted with exceptional quality. Located in a private setting, seamless indoor & outdoor spaces create a sanctuary that captivates! Culinary-centric kitchen expertly equipped with everything you want! Expansive glass doors lead to a huge patio lounge area plumbed for outdoor kitchen, hot tub and level grass yard with room for a pool. Stunning fixtures: custom millwork, radiant heat, heated 700sqft garage, AC, surround sound in/out, concrete construction. Boasting 5 bedrooms, fine en-suite, walk in pantry, playroom/ gym, home office, storage & legal 2 bedroom suite. Minutes to schools & amenities - call to view this exquisite residence! (id:60626)
Sutton Group-West Coast Realty
294 Douglas Drive
Toronto, Ontario
Perched a top a hill in the heart of North Rosedale, this cherished family home offers an extraordinary opportunity to live in one of Toronto's most sought after neighborhoods. With sweeping views of beloved Chorley Park, this detached residence has been lovingly maintained and thoughtfully updated, blending classic charm with everyday comfort. Inside, you'll find expansive principal rooms with soaring 9-foot ceilings and an abundance of natural light. The living room features a wood burning fireplace, perfect for cozy evenings, while a generously sized dining room sets the stage for memorable dinners and family celebrations. A bright rear sunroom opens to a back deck overlooking the lush, private garden, and ideal setting for summer lounging and outdoor entertaining. Upstairs, the oversized primary suite includes a recently renovated ensuite, walk-in closet, and a dedicated home office area. Two additional bedrooms enjoy serene park views and share a stylish updated second bathroom. The open concept lower level presents a blank canvas with limitless potential, whether you envision a recreation space, gym, or home theatre. It also includes a third bathroom, laundry area. abundant storage, and convenient side entrance. The private drive leads to a rare extra large two car garage along the 35 x 121 ft deep lot. Enjoy easy access to the nearby Beltline Trail, Evergreen Brickworks, and a network of local parks. Just minutes to the shops and restaurant of Summerhill, TTC transit, and the Bayview Extension. Located in the top tier school district of Whitney, OLPH, and many of the city's premier private schools. 294 Douglas Dr is a true family home in every sense spacious, inviting, and surrounding by parks and top schools. Don't miss this rare opportunity to out roots in a timeless home with an unbeatable location. (id:60626)
Bosley Real Estate Ltd.
2174 Beaverbrooke St
Oak Bay, British Columbia
This thoughtfully-designed, Cape Cod-style luxury family residence in South Oak Bay was custom built by GT Mann. An architecturally-spacious, open-concept living and dining area with soaring vaulted ceilings, oversized windows, custom millwork and gourmet kitchen is the heart of the home, combining functionality with a warm atmosphere perfect for entertaining. The main level also includes a large media room with elegant coffered ceiling, an office or 4th bedroom, and stylish 2-piece powder room. Upstairs, you’ll find three bedrooms, including a spacious, elegant primary suite with walk-in closet and 5-piece spa-style ensuite. High-end finishes abound, with detailed wainscoting, millwork and handcrafted wood shutters adding charm and function. Outside, enjoy a fully-landscaped backyard, deck, paver stone driveway, and detached garage. Additional features include irrigation, heat pump with air conditioning, and extra storage in an overheight crawl space. Located steps from SMUS' junior campus and other top-rated schools, beaches, Demitasse Cafe and vibrant Oak Bay Avenue, you'd be hard-pressed to find a more elegant, move-in-ready and well-located property to call home. (id:60626)
Coldwell Banker Oceanside Real Estate
1435 9 Avenue Se
Calgary, Alberta
Prime Inglewood Commercial Property Rare Retail Opportunity – BUSINESS RELOCATING This exceptional commercial/retail property presents an unparalleled opportunity in the heart of Inglewood. With the tenant planning to relocate, the property offers vacant possession or the possibility of a short-term leaseback.Strategically located just one block west of the proposed Brewery Rail Lands Development—anticipated to add ±1,500 residents and ±800 jobs to the neighborhood—this property is ideally positioned for significant growth and vibrancy.Property Highlights:•Lot Size: 8,137 sq. ft. (66’ x 123’)•Developed Space: 8,524 sq. ft.oUpper Level: 3,910 sq. ft. with soaring 15 ft ceilingsoLower Level: 3,944 sq. ft. with spacious 9 ft ceilings•Cap Rate Expectation: 6.0% CapCurrently home to an established, quality Italian furniture and design studio, this property offers incredible potential for a wide range of uses, including a studio, restaurant, music venue, or diverse retail concepts.Historical and Architectural Significance:Originally constructed in 1950 as St. George's Odd Fellows Lodge Hall, the building holds a rich history as a social hub and contributor to East Calgary's commercial vitality. Its Art Moderne style, featuring smooth stucco exteriors, vertical buttresses, and projecting corner piers, makes it a distinctive and valuable addition to the historical streetscape of 9th Avenue—Calgary's first main street.This well-preserved building continues to reflect its original character while offering modern adaptability. The solid concrete block construction presents the exciting potential for expansion, such as a rooftop patio or an additional floor.Don’t miss this exclusive opportunity to own a property that blends historical charm, architectural significance, and immense future potential in one of Calgary's most sought-after neighborhoods.Contact your realtor today to explore this unique offering! (id:60626)
D.c. & Associates Realty
4189 Inglewood Drive
Burlington, Ontario
Experience the charm of 4189 Inglewood Drive, a hidden gem located in the desirable Shore acres neighborhood of Burlington. Situated within the prestigious Tuck/Nelson school district, this exceptional home offers a rare opportunity to live in one of the most desirable areas in the city. Boasting just over 1/3 of an acre, with an impressive 100 feet of frontage, this property is perfectly positioned on one of the most coveted streets south of Lakeshore Rd in Burlington. This bungalow features open concept layout with vaulted ceilings providing ample living space for you and your family. With 3 bedrooms and 2.5 bathrooms, there is plenty of room to accommodate your lifestyle needs. Skylights on main floor with an office and laundry. Walkout to a large deck overlooking a private yard surrounded by beautiful gardens. Whether you are looking to renovate and update the current home or start fresh and build your dream residence the possibilities are endless. The combination of location and size makes this property truly unique and highly desirable. Act swiftly to secure this exceptional property and turn your vision into reality in this sought-after neighborhood (id:60626)
Ipro Realty Ltd.
106 Lorlei Drive
Mcnab/braeside, Ontario
Indulge in unparalleled luxury at this stunning estate, nestled on 1.76 acres along the Madawaska River. With 6,300 sq ft of upgraded living space, this residence offers 200 ft of private waterfront. The home features a luxurious main floor primary suite, a chef's kitchen with professional-grade appliances, and a walk-out lower level leading to a new patio for seamless indoor-outdoor living. The living room has 22 ft ceilings and floor-to-ceiling windows that showcase breathtaking river views. Upstairs, discover 3 spacious bedrooms, one with an ensuite bathroom, with the landing overlooking the living room below adding a unique architectural touch to the home's design. Adding to its charm is a magnificent new rotunda with a fireplace, creating a perfect setting for entertaining guests or enjoying quiet moments of relaxation. The home include a triple heated garage and storage sheds, new double sided cedar fencing, aluminum dock and generator. A truly unique riverfront property!, **EXTRAS** Fabulous rotunda overlooking the river, hardwood flooring throughout, Professional grade appliances, Two storage sheds, Four fireplaces. Fabulous walk-out lower level, Ample storage rooms, Two laundry rooms. (id:60626)
Sotheby's International Realty Canada
68 Astley Avenue
Toronto, Ontario
Welcome to North Rosedale -A Rare Opportunity in a Coveted, Historic Community. Nestled in the heart of prestigious North Rosedale, this elegant 3-storey residence offers timeless charm and exceptional space for refined family living. Featuring 5 bedrooms, 5 bathrooms, and a private nanny suite in the lower level, this home seamlessly blends classic character with modern comforts.The main floor boasts a formal dining room with custom built-ins, a spacious family room combined with an open-concept kitchen, and a sunlit breakfast room perfect for casual meals. The living room exudes warmth, complete with a fireplace, bay window, and serene views of the front yard.Upstairs, the primary retreat features a luxurious 5-piece ensuite and an expansive walk-in closet, while the upper levels offer two private terraces, ideal for outdoor entertaining or quiet relaxation. Lush yard with a peaceful pond and beautifully landscaped garden.Natural light fills every corner of this home, enhancing its bright, welcoming ambiance. Located just steps from Chorley Park, Summerhill Market, and all of Rosedale's top-tier amenities, this is a rare opportunity to own in one of Torontos most distinguished neighborhoods. (id:60626)
Sotheby's International Realty Canada
1926 Crescent Rd
Oak Bay, British Columbia
Beautiful classic heritage Oak Bay home updated to today's standards with income producing suite & extra family accommodation too. 3 separate living areas compliment this amazing property. Perched high on Gonzales Hill with spectacular 180 degree SW views of Gonzales Bay out to Juan de Fuca Strait & beyond. Stunning patios, beautiful stone & slate work, quaint gazebo, mature gardens & many quiet spots to reflect. Highlights include Tuscan chef's kitchen, gas fired hot water heat w/high-efficiency gas furnace, 6 gas fireplaces & gas cooking. Timeless Jatoba hardwood floors throughout, primary bedroom with a spa-like ensuite & an open floor plan with quality apparent in all areas of this special residence. If you travel, this is the perfect constellation as the upper floor is perfect for that jet setting professional or retired couple while providing some income & security. A rare blend of heritage charm & modern luxury, this home is truly extraordinary. (id:60626)
Sotheby's International Realty Canada
4452 Sleepy Hollow Road
Armstrong, British Columbia
Welcome to 4452 Sleepy Hollow Rd in beautiful Armstrong BC, home of the World Famous IPE and Stampede, only 5 minutes to Armstrong and a 20-minute drive to Vernon with all amenities required just at your fingertips! This 20 acre Equestrian Dream property is thoughtfully laid out. It offers 2 residences, a large heated indoor riding arena, massive outdoor arena, track system, pasture, lots of outdoor paddocks and a stunning 10 stall barn with all the extras: Tack room, grooming stalls, wash bay, managers office, full washroom, grain room and much more! The property offers plenty of space for equipment, hay storage and your recreational toys with several large outbuildings, including a 2-car garage with workshop. There is a fully set-up RV site including a gravel pad, water and power, tied in to septic for your longer-term visitors or weekend guests! The views are stunning! Enjoy the picturesque mountain vistas from nearly every corner of this property, and enjoy the privacy offered by lightly forested property boundaries on all 4 sides. Feel free to walk the horses on trail systems adjoining the property, and meander up Deep Creek for as far as you want to go! Enjoy the beauty of the North Okanagan at 4452 Sleepy Hollow Road. (id:60626)
Royal LePage Downtown Realty
6926 - 6932 Mumford Road
Halifax, Nova Scotia
Location, Location, Location! Fourplex located in the sought-after West-End Halifax on the corner of Mumford Road and Leppert Street. This fourplex features: two Townhouse style units (4 bedrooms, 2.5 bathroom & a 3 bedrooms, 2.5 bathrooms) and two 1-bedroom, 1-bathroom units featuring in unit laundry, granite countertops, master bedrooms with ensuites and much more. 6926-6932 Mumford Road is a maintenance free brick building, new windows, roof and a newly composite deck added in 2024, paved driveway behind the building allowing for ample amount of parking. Located in the heart of the city, minutes away from major highways, both bridges, minutes to bayer's lake and downtown Halifax, walking distance to schools, shopping centres, grocery stores, bus stop terminals, golf course, gym, and many more amenities. Book your private viewing today! (id:60626)
Royal LePage Atlantic
77 Highbourne Road
Toronto, Ontario
Nestled in prestigious Chaplin Estates, this stately 4+1 bed, 3-bath home blends classic elegance with thoughtful updates, offering refined living for buyers of all ages. Step into a spacious formal living room with a striking stone fireplace, custom built-ins, leaded glass bay window, and hardwood floors. The dining room features traditional wainscoting and flows seamlessly into both the kitchen and the sunken family room, perfect for entertaining or everyday life. A 21' x 18' family room addition impresses with French doors, an arched transom window, built-in cabinetry, and walkout to a slate stone patio and expansive backyard, ideal for indoor-outdoor living. The kitchen boasts white cabinetry, ample storage, and premium appliances, including a panel-front Sub-Zero fridge, built-in GE oven, Miele cooktop, & dishwasher. A bright breakfast nook offers a casual dining spot filled with natural light. Upstairs, three bedrooms offer flexibility, including a 16' x 12' bedroom with double closets and chandelier, another with access to a private terrace and a third, currently being used as an office. A renovated 4-piece marble bath adds a touch of luxury. The third floor is a dedicated primary retreat with walk-in closet, 4-piece ensuite, soaker tub, and picture window with treetop views. The finished lower level, with separate side entrance, offers a media/play room, laundry, additional bedroom, and income/in-law suite potential. The 40 X 130 ft pool-sized lot offers a fenced backyard. Located near UCC, BSS schools, steps to parks, and the vibrant shops along Yonge Street, this exceptional home offers timeless charm, space to grow, and unmatched lifestyle in one of Toronto's most desirable neighbourhoods. (id:60626)
Royal LePage/j & D Division
416 Bay Street
Orillia, Ontario
Welcome to this exceptional waterfront retreat offering unparalleled views of Lake Couchiching and showcasing over 2900 square feet of finished living space. Just minutes from downtown Orillia & the Trent-Severn Waterway, this home offers approximately 100 feet of pristine lakefront with a private dock. The open-concept MAIN level features expansive windows & a terrace door walkout leading to a spacious back deck with frameless glass railings. The beautifully appointed primary suite offers magnificent lake views & includes a private 3-piece ensuite with heated floors & a walk-in tile shower. The updated kitchen is a chefs dream, with quartz countertops, ample cabinetry, & an abundance of natural light. The combined dining & living areas provide the perfect setting to enjoy meals or cozy up by the fire. The MAIN floor also includes a laundry room with an oversized pantry, side-door entry to the 2-car garage, & a 2-piece powder room. The FULL WALK-OUT GROUND LEVEL offers 3 additional bedrooms, a full bath with heated floors and a soaker tub, & a large recreation room with access to the patio, featuring a Hydropool spa hot tub. A wet bar with a kegerator, bar fridge, & ample cabinet space enhances the space, perfect for entertaining. After a fun evening, unwind in the spa room with a spacious sauna & slate tile shower, rainfall shower head & separate wand. The property also includes a charming cedar Bunkie with sleeping for five, with baseboard heating. This versatile space is perfect for guests or additional relaxation. Enjoy watersports like waterskiing, wakeboarding, and sailing in the calm waters of Lake Couchiching. The property's waterfront is ideal for swimming with an easy, sandy entry, and the lake is home to a variety of fish species, making it a fisherman's paradise. Additionally, you can catch breathtaking sunrises, moonlit reflections, & even the Northern Lights from your private dock. This home offers both peace & recreation in a breathtaking setting. (id:60626)
Revel Realty Inc.
1392 Vineyard Drive
West Kelowna, British Columbia
Discover modern luxury in Vineyard Estates. Experience elevated living in this striking contemporary residence in the prestigious Vineyard Estates community. This custom-built home blends thoughtful design and high-end finishes across 2 levels, featuring 2 expansive primary suites, 4 additional bedrooms (with 3 offering ensuites), and generous living spaces for the entire family. The main level is anchored by a stunning chef’s kitchen with a Wolf 6-burner range, built-in JennAir fridge/freezer, cabinet-finish dishwasher, and a large island perfect for entertaining. A walk-through servery connects seamlessly to the laundry and mudroom. High ceilings and wide-plank hardwood floors flow through the great room, where a feature fireplace wall and built-in cabinetry add warmth and sophistication. A wall of sliding glass opens to a covered patio with built-in speakers and wood ceiling inlays, overlooking a 20 ft. x 26 ft. and 6 ft. deep saltwater pool, sunken hot tub, outdoor kitchen with built-in BBQ, and lake views beyond. Enjoy the convenience of a triple garage with epoxy flooring and extra-deep bay, plus a pool house complete with full bathroom and storage. Smart home features include a Telus security system, exterior cameras, and Solace air filtration. Minutes to the Westside Wine Trail and the sandy shores of Okanagan Lake. This is Okanagan living at its finest. (id:60626)
Unison Jane Hoffman Realty
416 Bay Street
Orillia, Ontario
Welcome to this exceptional waterfront retreat offering unparalleled views of Lake Couchiching and showcasing over 2900 square feet of finished living space. Just minutes from downtown Orillia & the Trent-Severn Waterway, this home offers approximately 100 feet of pristine lakefront with a private dock. The open-concept MAIN level features expansive windows & a terrace door walkout leading to a spacious back deck with frameless glass railings. The beautifully appointed primary suite offers magnificent lake views & includes a private 3-piece ensuite with heated floors & a walk-in tile shower. The updated kitchen is a chef’s dream, with quartz countertops, ample cabinetry, & an abundance of natural light. The combined dining & living areas provide the perfect setting to enjoy meals or cozy up by the fire. The MAIN floor also includes a laundry room with an oversized pantry, side-door entry to the 2-car garage, & a 2-piece powder room. The FULL WALKOUT GROUND LEVEL offers 3 additional bedrooms, a full bath with heated floors and a soaker tub, & a large recreation room with access to the patio, featuring a Hydropool spa hot tub. A wet bar with a kegerator, bar fridge, & ample cabinet space enhances the space, perfect for entertaining. After a fun evening, unwind in the spa room with a spacious sauna & slate tile shower, rainfall shower head & separate wand. The property also includes a charming cedar Bunkie with sleeping for five with baseboard heating. This versatile space is perfect for guests or additional relaxation. Enjoy watersports like waterskiing, wakeboarding, and sailing in the waters of Lake Couchiching. The property’s waterfront is ideal for swimming with an easy, sandy entry, and the lake is home to a variety of fish species, making it a fisherman's paradise. Additionally, you can catch breathtaking sunrises, moonlit reflections, & even the Northern Lights from your private dock. This home offers both peace & recreation in a breathtaking setting. (id:60626)
Revel Realty Inc.
2 Island 1210
Georgian Bay, Ontario
Carved from granite and framed by windswept pines, this stunning island in Georgian Bay's prized Cognashene area offers 520 feet of pristine shoreline and 1.32 acres of timeless natural beauty. The main cottage is anchored by vaulted ceilings, a stone fireplace, and expansive windows that bring the Bay into every room. Hickory hardwood runs throughout, while the Muskoka Room, with its pine flooring and retractable Weatherwall windows, provides a seamless transition between indoors and out, perfect for summer evenings or cozy fall afternoons. The open-concept kitchen offers generous prep space and a walk-in pantry - flowing into a great room designed for gathering with friends and family. The main cottage features three bedrooms and three bathrooms, including a tranquil primary suite with a private ensuite, a guest room with a two-piece bath, and a third bedroom with separate entrance, two queen-sized bunks, and a private three-piece bath. All bathrooms feature heated tile floors. The private 620 sq. ft. guest bunkie provides two additional bedrooms, a sitting area, a shared bath, and its own kitchenette, plus a private deck and hot tub for star-filled evenings. Outdoor living is effortless with an 800 sq. ft. partially covered deck offering panoramic Bay views, and a 400 sq. ft. waterside deck with sun from dawn to dusk. Boaters will love the deep-water dockage at the U-shaped floating dock, with quick access to open water. This timeless retreat is designed for a new family's barefoot luxury and effortless connection to the natural splendour and serenity of the Bay. A spectacular adjoining vacant lot is also available for those seeking extended privacy or future expansion. Just a 15-minute boat ride from the nearest Honey Harbour marina, yet completely removed from the rhythm of everyday life, this rare island offering is more than a cottage. It is a story waiting to be lived in one of Georgian Bay's most coveted areas. Discover the art of island living - perfected. (id:60626)
Johnston & Daniel Rushbrooke Realty
1367 Niagara Stone Road
Niagara-On-The-Lake, Ontario
2.38 acres of vacant land in a Commercial Zone area of Virgil of Niagara-on-the-Lake on Niagara Stone Road (HWY 55) near Four Mile Creek Road. Suitable for many uses. Property taxes have been calculated using the tax calculator and to be verified by the purchaser. The property is being sold "Sold As is and Where is". (id:60626)
Royal LePage NRC Realty
497 E 61st Avenue
Vancouver, British Columbia
Spectacular Corner Lot Home situated on high side of the street! Elegantly built 5 bedroom home blends traditional and modern design elements. Open concept, 10 FT ceilings, Gas Fireplace, Oak engineered hardwood floors, premium plush carpeting & Wall panelling. Kitchen features neutral color palette with professional series Fisher Paykel package. Also equipped with A/C, Viessman Gas boiler with radiant heating, home audio speakers & central vacuum. Located across the street from Pierre Elliott Trudeau Elementary School. Basement offers OVERSIZED 2 bdrm legal suite. 1 bdrm + Den laneway home rented for $2000 per month. Short Walk to Langara College & Main St transportation. (id:60626)
Srs Westside Realty
Royal Pacific Realty Corp.
704 Cedar Avenue
Burlington, Ontario
Thoughtfully reimagined in 2022 with contemporary California-style addition by Angelica Homes, this elegant home reflects lifestyle that values love of nature, craftsmanship & timeless design. Open-concept dining & living area with designer tiles and soaring wall of southeast-facing sliding doors & windows provides plenty of natural daylight. Back hallway with wardrobe closet, laundry and luxurious bathroom with Spanish designer tile accent wall and powder room leads to outdoors & swim spa. Architecturally crafted Brazilian Cherry/ Walnut staircase ascends to expansive 2nd level finished with Mercier hardwood floors. Its open layout, dual wrap-around mezzanine with custom glass railings is ideal for home office & gym/yoga space. Panoramic views from every window! Two tranquil bedrooms with oversized doors and stunning bathroom complete this level, which connects to primary suite by balcony with custom railings and triple sliding door. Main level includes modern kitchen with island & granite countertops, eating area, raised snack nook, cozy den and bedroom next to full bath. Fully finished lower level offers private entrance, family room with kitchenette, office, full bath and laundry. Energy-Efficient heat. and cool. System includes in-floor heating, radiators, heat pumps and AC. Private, backing onto city park 0.6-acre lot offers endless possibilities: tennis/basketball court/swimming pool. Spacious, covered concrete patio leads to insulated year-round extra-deep swim spa with powerful jets & automated Covana Cover. Oversized shed split between garden tools storage & hobby space. Front yard with circ. driveway offers10 park. spots & 2 in gated area, 2 Level2 electric charg. stations and prof. landscaped garden. Min. from downtown Burlington, waterfront, beach, LaSalle Park & Marina, RBG, biking trails, schools, shopping, this home offers ultimate blend of luxury, lifestyle, and location. Access to Burlington GO, major HW in Niagara and Toronto directions. (id:60626)
Right At Home Realty
4434 Smith Avenue
Burnaby, British Columbia
Constructed in 2016, this expansive 4,334-square-foot home offers eight bedrooms and nine bathrooms, providing ample space for both family living and entertaining. The property sits on a generous 7,315-square-foot lot. With its modern design and prime location near Burnaby Hospital, steps away from Cascade Heights Elementary School, this home combines luxury and accessibility, making it a standout choice for discerning homeowners. Open house on Sun 10am-12pm, July 13. (id:60626)
Sutton Group-West Coast Realty
173 Larson Road
Christina Lake, British Columbia
60 year plus established marina on Christina Lake. Site is the only only fueling station on the waterfront, as well as the only waterfront general store, propane fill station, licensed restaurant, marine supplies, boat and equipment rentals, water taxi, barge service, and public moorage and storage with approximately 70 boats on site at capacity. Services over 160 ""boat access only"" cottages. Includes a 1200 square foot 4 bedroom home with office and basement storage, newer wharf and fuel systems, renovated store and shop building including upgraded 200 amp underground service, recent community water commercial line, 200' foreshore license, breakwater foreshore license. Adjacent to and an integral part of the Larson Road boat ramp facility. (id:60626)
Cir Realty
1130 Groveland Court
West Vancouver, British Columbia
Welcome to this beautifully renovated property in the sought after British Properties. Featuring a high end chefs kitchen with stainless steel appliances and wood cabinetry. One bedroom fully private suite. Lower level offers flexible living options, including 2 private spaces with separate entrances - ideal as mortgage helpers, or for extended family and guests, providing excellent potential for additional income. Close to Hollyburn Country Club, Sentinel secondary, Chartwell Elementary, Collingwood Morven Campus. Five minute drive to Park Royal and Ambleside. Don't miss this Chance. 350k Priced below assessment. 29,000 SQFT lot, Complete Privacy, Exceptional Opportunity. Open house on Sun 11-1pm, July 6. (id:60626)
Sutton Group-West Coast Realty
13950 Kalmar Road
Surrey, British Columbia
BREATHTAKING views of the Mountains and the Cityline. Custom built home on a massive corner lot just under 8500 SQFT and almost 6300 SQFT living space featuring 10 bedrooms and 8 full baths with powder room on the main, and a master bedroom. Step into this open concept luxury home through the grand entry showcasing stunning chandeliers and a modern glass enclosed staircase. Family Chefs dream: Gourmet and Spice Kitchen, Fisher-Paykel appliances and oversized island with waterfall counter tops. . A perfect blend of elegance and contemporary style. Formal living, dining and family room. Step out from the Master Bedroom to balcony and savor the views and sunrise. Radiant Heat and A/C. Option for 2+2 suites. (id:60626)
Sutton Group-West Coast Realty
Real Broker B.c. Ltd.
8 Honeywell Place
Toronto, Ontario
An enormous and immaculately kept ranch style bungalow with over 2400 sf on the main floor, an exceptional pie shaped lot measuring over 180 ft across the back and the cherry on the top is its location on a quiet, rarely available cul-de-sac in the heart of upscale Bayview and York Mills. Enjoy beautiful hardwood floors, a spacious living and dining room, a warm and inviting renovated eat-in kitchen with quartz counters and stainless steel appliances, two skylights, updated bathrooms, a sprawling recreation room, storage galore and so much more! Enjoy some of the best top-rated neighbourhood schools in the city, parks, transit and easy access to Highway 401. 8 Honeywell Place is your cottage in the city, it's incredible and is available for the first time in over 40 years. Don't miss this opportunity to make it yours! (id:60626)
Royal LePage Signature Realty
2529 W 41st Avenue
Vancouver, British Columbia
BUILD YOUR DREAM HOME - DUPLEX - MULTIPLEX OR LIVE IN AND HOLD. This well maintained 5 BEDROOM, 3.5 BATH offers almost 3000 square feet of living space with RT-2 zoning (Two Family Dwelling) on OVERSIZED 50´ x 120´ level lot with lane access. This money maker currently generates $8270 in rental income (can be optimized further) and is large enough for your multi generation family or young family with basement mortgage helper. Nicely maintained with majority newer windows, laminate flooring on upper 2 levels, appliances and updated kitchen/bathrooms. Located in the HEART of Kerrisdale across from Elm Park and WALKING distance to Kerrisdale Village, Community Centre, Kerrisdale Elementary, Crofton, Point Grey Secondary & easy transit to UBC, Downtown and Richmond. EXCELLENT POTENTIAL to maximize use. (id:60626)
Rennie & Associates Realty Ltd.
13698 113 Avenue
Surrey, British Columbia
Court order sale, 2 level home, Great layout, centre island in kitchen, Wok kitchen formal dining room, 3 bedrooms up plus games room above garage. 1 bedroom suite. Radiant heat and air conditioning. Subdividable lot at rear of house. Easy to show. (id:60626)
RE/MAX City Realty
57 Woodlawn Avenue W
Toronto, Ontario
Welcome To 57 Woodlawn Avenue West, A Beautiful End-Of-Row Home In The Desirable Summerhill Neighborhood. This Bright Residence Features 3 Beds & 3 Baths Across Over 3,000 Sq. Ft. Of Luxurious Living Space. Set On A Spacious 176.5' Deep Lot, The South-Facing Property Including 2 Terraces, Perfect For Enjoying The Garden & City Skyline Views. On The Main Flr, Modern Elegance Meets Comfort W/ Newly Installed Hardwood Flrs & A Custom Oversized Coat Closet. The Separate Dining Rm Connects To An Imported Valcucine Chef's Kitchen, Equipped W/ A Center Island, Stone Countertops & High-End Appliances, Including A Wolf 4-Burner Oven, Gas Range W/ Hood & Subzero Fridge. Large Glass Sliding Doors Open Onto A Deck Overlooking The Lush Garden, Ideal For Relaxation & Entertaining. The 2nd Flr Offers Expansive Wall-To-Wall Custom Closets. The South-Facing Bedroom Features An X-Large Window & A Closet, While The North-Facing Bedroom Has 2 Large Windows & Closet. A Well-Appointed 4Pc Bath Completes This Level. The 3rd Flr Is A Private Retreat W/ The Primary Suite, Illuminated By Dual Skylights, South-Facing Windows & A Juliette Balcony W/ Views Of The Backyard & City. The Suite Including Ample Closet Space & A Luxurious 5Pc Bath W/ Dual Vanities, A Vaulted Ceiling, A Deep Soaker Tub & A Spacious Glass Shower. The Lower Level Is Perfect For Entertaining W/ A Grand Living/Family Rm Featuring A Gas Fireplace & French Doors Leading To A Private Terrace W/ A Gas BBQ Hookup. The Newly Renovated Powder Rm Is Stylish W/ Decorative Wallpaper, A New Vanity & Wall Sconces. The Laundry Rm Has Built-In Storage & A Marble Counter. A Bonus Rm On The Ground Level Accessible From The Lower Deck Or West Side, Can Serve As Storage, A Wine Cellar, Or A Home Gym. This Home Blends Modern Sophistication W/ Timeless Charm. Walking Distance To Many Superb Restaurants, Grocery Stores & Shops. Access To The TTC & Subway. Move In & Enjoy The Ease Of Living In One Of The Most Sought After Neighbourhoods. (id:60626)
Sotheby's International Realty Canada
24 Rouge Street
Markham, Ontario
Custom build home has great curb appeal and sits on 198 feet deep ravine lot with Muskoka living style. Incredible Craftsmanship, Elfs, Pot Ltg. Designer Paint. Protected with Heritage Parkette on the front and Milne Park at the back with unconstructive views for life and privacy. Appr.5000 SqFt living space. 5+1 bedroom with Soaring 10Ft Ceiling on Gf and 9Ft on 2nd Floor. Double master Br with walk-in closets, 2 custom gourmet kitchens. Nanny/Grandparents Suite with Separate Laundries. Soundproof Foam Insulated Energy Star Home. Next To 407 & Best Schools. **EXTRAS** All Elf's,B/I Appliances in 2 Kitchen, All Windows Coverings. Custom Deck. Home security cameras. Hwt (R).10 Walking Score. close407. 24Hrs Transit At Street Level Ttc, Yrt & Go (id:60626)
Nu Stream Realty (Toronto) Inc.
135 6168 London Road
Richmond, British Columbia
Discover Ember Kitchen, a gorgeous waterfront restaurant and commercial property for sale by the original owner. Featuring two beautiful patios'one fully enclosed for year-round use' and a chef's dream kitchen with a see-through pass to an elegant bar with efficient take-out and pick-up areas, the stunning designer dining room offers a welcoming atmosphere for guests with expansive floor-to-ceiling windows that enhance the waterfront dining experience. This unique establishment blends Indian and East African cuisine, offering a memorable dining experience perfect for any occasion. Turn-key ownership opportunity with 8 parking stalls, an ecologizer, grease interceptor, indoor seating for over 60 customers and 50 patio seats, geothermal heating and cooling, and direct indoor access to both the loading bay and commercial garbage room. Rare and unbeatable location, don't miss out'call today for your private showing! (id:60626)
RE/MAX Westcoast
328 E 22nd Street
North Vancouver, British Columbia
Spectacular location, spectacular home, spectacular family opportunity! If you have been looking for an amazing home in the perfect location WITH a great coach house to help with the mortgage, this is it! On a large, flat, sunny lot, this home has been renovated to the highest standards with gorgeous contemporary finishings and custom touches throughout. Perfect for families with kids: 3 beds/2 baths up with open plan living areas and a HUGE deck off the kitchen. The lower level offers 2 more beds plus full bath AND an office and family room OR convert back to a nanny suite and still have a large rec room and additional space for upstairs use. The yard is lovely and fully fenced for kids and pets! Very quiet street; walk to parks, schools, rec centre, Lonsdale shops and restaurants. (id:60626)
Coldwell Banker Prestige Realty
9868 County Road 42 Road
Rideau Lakes, Ontario
Custom walkout home on 19 acre peninsula with 3,860' waterfront along Upper Rideau Lake. Set back from road, this spacious 4+1 bed, 7 bath home beautifully designed with elegant features. Exterior hi-end CanExel siding. Inside, soaring ceilings and upscale dcor plus - 4 bedrooms with ensuites. Grand front foyer. Living-dining area wall of windows and wood-burning fireplace with slate hearth. Bight open kitchen designed for family and social gatherings. Main floor three bedrooms all with ensuites; one opens to screened porch. Entire second floor primary suite with propane fireplace, walk-in closet and spa ensuite. Walkout lower level rec room, bedroom, 3-pc bath and access to garage. Generac. Metal roof 2022. Dock 2023. Lush landscaped perennial gardens. Apple trees thru-out property. Visiting herons & ospreys. Included are furnishings, boats, lawn tractor, golf cart and play structure. Mail delivery. Garbage pickup. Hi-speed. Cell service. Walk to Westport. 25 mins Perth. 1 hr Ottawa., Flooring: Softwood, Flooring: Ceramic. Please ask for PDF of all room measurements. (id:60626)
Coldwell Banker First Ottawa Realty
12686 25 Avenue
Surrey, British Columbia
Nestled in the prestigious Crescent Beach neighborhood, this custom-built masterpiece blends contemporary elegance with functionality. Just a 6-minute walk to Crescent Park Elementary, this home offers unparalleled craftsmanship and premium finishes. A grand cast iron & glass door welcomes you into a space featuring 10-ft ceilings, engineered hardwood, A/C, radiant heating, HRV, built-in vacuum, smart thermostats, and a speaker system. The chef's kitchen boasts a 60" Wolf double range and Thermador appliances. Each bedroom has a private ensuite. A 15-ft nano door leads to a sunken fire pit patio with a Napoleon fireplace. Now enhanced with a newly installed electric gate and upgraded fencing. Prepped for a gas BBQ and hot tub, this home delivers an exceptional lifestyle in Crescent Beach. (id:60626)
Stonehaus Realty Corp.
Stonehaus Realty Corp
3310 Mathews Road
Kelowna, British Columbia
Court ordered sale. Presenting this 16.5-acre property located in the heart of South East Kelowna, offering a blend of family living and agricultural potential. The main home spans nearly 5,000 square feet, featuring 6 spacious bedrooms and 4 bathrooms, ideal for a large family or entertaining guests. The open-concept main floor boasts a family room, rec room, and a bright, modern kitchen. The property also includes a 4-car garage with a workshop for your hobbies or acreage needs. Above the garage, you’ll find additional living space. Step outside into your own private oasis, complete with a massive yard and a stunning, oversized pool. 10 acres planted with apples and cherries, offering the opportunity to own a working orchard in one of Kelowna's most desirable locations. This rare property blends so many great features with the practical benefits of a thriving orchard, all while being minutes away from the amenities of Kelowna. (id:60626)
Royal LePage Kelowna
3310 Mathews Road
Kelowna, British Columbia
Court Ordered Sale. Presenting this 16.5-acre property located in the heart of South East Kelowna, offering a blend of family living and agricultural potential. The main home spans nearly 5,000 square feet, featuring 6 spacious bedrooms and 4 bathrooms, ideal for a large family or entertaining guests. The open-concept main floor boasts a family room, rec room, and a bright, modern kitchen. The property also includes a 4-car garage with a workshop for your hobbies or acreage needs. Above the garage, you’ll find additional living space. Step outside into your own private oasis, complete with a massive yard and a stunning, oversized pool. 10 acres planted with apples and cherries, offering the opportunity to own a working orchard in one of Kelowna's most desirable locations. This rare property blends so many great features with the practical benefits of a thriving orchard, all while being minutes away from the amenities of Kelowna. (id:60626)
Royal LePage Kelowna
13646 111a Avenue
Surrey, British Columbia
Part of a CONDO LAND ASSEMBLY *****(GATE WAY STATION TOA! ALLOWING 3.0FAR AND 8 STOREY)****** This 108 foot wide over 16000 sqft lot features a 4 bed 4 bath over 3000 sqft home. Perfect holding, subdivision, or development property! Call for details. (id:60626)
Century 21 Coastal Realty Ltd.
115 Golden Tulip Crescent
Markham, Ontario
Elegant Stone-Front Mansion with 3 Garages in a Prime Markham Location!This stunning home boasts approximately 4,400 sq. ft. plus a nearly 2,000 sq. ft. professionally finished basement. Featuring 9-ft ceilings, 5 spacious bedrooms, each with its own en-suite, and a cozy sitting area on the second floor illuminated by a large, bright skylight. All en-suites have been recently updated.The grand 18-ft open-to-above family room showcases a beautiful bay window, filling the space with natural light. The newly renovated high-ceiling open-concept basement includes a gym, entertainment room, billiard room, guest room, and a stylish bar. Separate entrance leads to a main-floor office. (id:60626)
RE/MAX Partners Realty Inc.
2349 135a Street
Surrey, British Columbia
Radiant heated home is located in exclusive Chantrell Park on 1/2 acre lot. Main entrance 17' ceilings, catwalk & B&H wood turning famous F/staircase placed on an imported marble flooring. Formal Living room has a wall of windows overlooking 1 of 2 patios surrounded by Equinox land w/an U/G sprinkler system. Kitchen is a chef's delight & a women's dream come true w/stainless steel appliances. & black coral granite counters. Cbntry is done in maple, custom built. FR offers double French doors, coiffured ceilings, 2nd set of stairs leading to the upper floor & a B/I maple wall unit w/a stone glass F/P. Close to HWY 99, South Point Shopping Exchange & within the Walking distance to Chantrell Creek Elementary School Elgin Park Secondary, convenience and prestige. (id:60626)
Royal Pacific Realty Corp.
2719 Davidson Road
Shoreacres, British Columbia
For more info, please click the Brochure button below. This 6 acre waterfront gem boasts captivating all-season views of the spectacular Slocan Pool and is a must-see to truly appreciate its beauty and potential. Nestled along 435 feet of private shoreline, this estate is situated in the serene rural community of Shoreacres. Easy access to Nelson, Castlegar, and the Slocan Valley, as well as proximity to schools (with bus service), banking, shopping, airport & outdoor activities including paddling, fishing, cycling, and hiking. The property's size and favorable zoning present ample opportunities for development, such as agriculture, raising livestock, erecting additional structures (like shops, sheds, barns, or a manufactured home), or even subdividing. The terrain is predominantly level, with a gentle slope down to the water's edge. Property comes equipped with dual wells, septic system, connections to gas, electricity, cable, and high-speed internet. The well-designed, constructed, and finished residence spans three levels (main, upper, and a basement), includes a two-car garage, and features a separate guest suite. The main residence is comprised of 4 bedrooms, 3.5 bathrooms, an open kitchen, dining room, inviting living room, versatile family/recreation room, bright sunroom, home office, laundry facilities, ample storage/utility space, and a crawl space for additional storage. (id:60626)
Easy List Realty
147 Blue Jay Crescent
Grey Highlands, Ontario
A stunning blend of modern luxury and thoughtful design, this custom-built home on a private 2-acre lot is the ultimate family retreat. Every inch of the 2,900 sq ft main floor is crafted to impress from soaring 10-foot ceilings and oversized windows that flood the space with natural light to the jaw-dropping Caesarstone waterfall island that anchors the chefs kitchen. Outfitted with premium Jennair appliances, floor-to-ceiling custom cabinetry, and a walk-in pantry, this is a space made for gathering, hosting, and making memories. The open-concept living and dining areas are as stylish as they are inviting, featuring a custom woodwork entertainment wall and sleek linear gas fireplace. Step outside from the dining room or private primary suite onto the covered porch and take in the peaceful backdrop of mature Maple and Spruce trees perfect for quiet morning coffees or late night cocktails. Designed for real life, the layout includes two additional bedrooms, a chic full bathroom, powder room, dedicated office, and a large laundry/mudroom built to handle everything from ski gear to muddy boots. Downstairs, the massive 2,700 sq ft walkout lower level is ready for your dream rec room, kids zone, or in-law suite. The oversized 3-car garage offers direct access to both levels, making daily life seamless. Located just minutes from Beaver Valley Ski Club, top hiking trails, and the new hospital, this home is more than just beautiful its built for how families live, grow, and thrive. ***Tarion Warranty Included*** Local builder available to attend showings. BOOK A PRIVATE VIEWING OF YOUR FOREVER HOME TODAY. (id:60626)
Forest Hill Real Estate Inc.
113 Cranberry Court
Port Moody, British Columbia
Welcome to the top of Port Moody´s prestigious Heritage Woods neighbourhood, with unparalleled VIEWS and one of the largest lots on the cul-de-sac. This 4,100+ sq/ft original-owner home offers 6 bdrms + den and 3.5 bath - perfect for a growing family. Open concept layout on the main with 10´ ceilings, hardwood floor and a gourmet kitchen with large island + SS appliances. Spacious office could double as a main floor bdrm. Direct access from kitchen leads to the expansive deck with breathtaking views, ideal for entertaining. Large primary up with spa-inspired ensuite and vaulted ceiling, plus 3 additional bdrms. Fully finished basement with separate entry and covered deck, plus 2 more bdrms. A/C, new furnace + new hot water tank. Situated in one of the most sought-after school catchments. (id:60626)
Royal LePage Sterling Realty
3215 197 Street
Langley, British Columbia
LUXURIOUS HOME IN PRIME BROOKSWOOD! Over 6,700 sq.ft. of quality craftsmanship with open-concept design, soaring ceilings & large windows bringing in natural light. Elegant finishes, custom millwork, designer lighting & colours. Main floor features bright living/dining, stunning white kitchen with huge island, spice kitchen, family room to covered balcony, den, bedroom & full bath. Upstairs has 4 large bedrooms with walk-in closets & ensuites, plus laundry. Basement includes media room with wet bar & bath, flex room with 2 beds & bath, and a bright 2-bed suite with laundry. Large driveway, A/C, security system, fenced yard. A must-see! (id:60626)
Century 21 Coastal Realty Ltd.
87 E 15th Avenue
Vancouver, British Columbia
Great opportunity to own in one of Vancouver's eclectic neighbourhoods, Mount Pleasant. Take a short stroll to the Main Street corridor and slip into one of the many Cafe's , Thierry Cocolates Mount Pleasant, endless restaurants & boutiques, Save-On Foods, public transportation and future Mount Pleasant subway. Enjoy the many parks, bike routes and excellent schools. Develop now under present RM 4 zoning which allows for multiple dwellings or hold for future development opportunities in the Broadway Plan. Buyer or Buyer's Agent to verify with the City of Vancouver. (id:60626)
Macdonald Realty
13538 20 Avenue
Surrey, British Columbia
Security gated property 43,548 SF with a Queen Eliz. Park like setting, so private. FRONTAGE: 170 FT on 20TH Ave. Depth 254 FT. Perfect rectangular lot North/ South facing w/ access to cul-de-sac at 135A. Subdivide - Investors Alert. Home is 5,093 SF, 5 bedrooms & 4 full bath. 4 bedrooms up and 1 bedroom in basement: being repurposed as a gym. Vaulted living room - all H/e new windows 2017, engineered hardwood flooring, H/e furnace 2017. Lge hot-tub off primary suite. Below: media lounge & games room. Massive underground garage plus double garage & RV parking. Multiple decks and patios. Fully fenced & pet safe, Dogwood Park 1 min walk. Tennis courts & trails 4 min walk. Schools: Elgin 2 blks away-Catchments Ray Shepherd Elementary. Digital brochure and floor plan avail. Easy to show. (id:60626)
Hugh & Mckinnon Realty Ltd.
9343 Wellington 22 Road
Erin, Ontario
Welcome To 9343 Wellington Road 22, Erin A Captivating 22-Acre Estate Offering Over 4000 Sq.Ft. Of Finished Above-Grade Living Space. This Dream Oasis Features 4+1 Bedrooms, 4 Bathrooms, And A Winding Driveway Leading To A Double Car Garage With Parking For 10 More Vehicles. Step Inside To A Grand Foyer With A Stunning Wood Staircase. The Formal Living And Dining Rooms Are Bathed In Natural Light From Large Windows Overlooking The Picturesque, Tree-Lined Property. A Main Floor Office Easily Doubles As An Extra Bedroom. The Custom Kitchen Boasts Quartz Countertops, Pot Lights, A Large Peninsula, Tile Backsplash, Built-In Stainless Steel Appliances, And A Coffee Bar. The Family Room Features A Wood Stove, Expansive Windows, And A Walkout To The Deck Overlooking The Backyard And Pool. A Convenient 2-Piece Bath, Mudroom, And Laundry With Garage Access Complete The Main Level. Upstairs, The Primary Suite Offers A Walk-In Closet, Large Windows, And A Luxurious 5-Piece Ensuite With A Jetted Soaker Tub. Three Additional Bedrooms Share A 5-Piece Bathroom. The Fully Finished Walkout Basement Provides A Separate Living Space With A Bedroom, Eat-In Kitchen, Living Room, 3-Piece Bath, And Patio Access Ideal For In-Laws Or Multigenerational Living. Outside, Enjoy A Resort-Style Backyard With A 20'X40' Saltwater Pool, Hot Tub, And Pool House Featuring A Wood Stove, Cocktail Bar, And Mini-Split System. Located Minutes From Downtown Erin, Schools, Shopping, And Major Highways This Is Country Living At Its Finest! (id:60626)
Royal LePage Real Estate Associates
36 Burrows Avenue
Toronto, Ontario
Welcome to this stunning custom-built 2-storey residence offering 4+1 bedrooms and 5 bathrooms, set on a generous 50' x 110.07' lot in a quiet, family-friendly neighbourhood. Exuding exceptional craftsmanship, this home features an elegant brick and stone façade and thoughtfully designed living spaces throughout.The main floor showcases an inviting open-concept layout ideal for everyday living and entertaining. A warm and cozy living area with a gas fireplace flows seamlessly into the dining room and a chef-inspired kitchen, complete with a striking waterfall centre island, integrated appliances, sleek cabinetry, built-in shelving, and carefully curated lighting. Enjoy direct access to the patio and beautifully landscaped garden perfect for al fresco dining or relaxation. A main floor office or study provides a quiet retreat for remote work or reading, while a powder room and convenient laundry room with sink complete the level. Upstairs, the serene primary suite features dual walk-in closets and a luxurious 5-piece spa-style ensuite. A second bedroom includes its own 3-piece ensuite, while two additional bedrooms share a spacious 5-piece bathroom. A second laundry room with sink adds functionality to the upper floor.The fully finished lower level offers a bright and versatile recreation space, highlighted by an electric fireplace, wet bar, and custom wine cellar ideal for entertaining or unwinding. A fifth bedroom and 3-piece bath complete this level, ideal for guests or extended family.Enjoy the convenience of a double built-in garage and private driveway, providing secure parking and ample storage. Located in a prime central pocket close to top-rated schools, shopping, and transit. Easy access to major highways, Pearson Airport, and GO Station. Minutes to nature trails, golf courses, bike paths, and tennis courts perfect for active lifestyles. (id:60626)
Sotheby's International Realty Canada
195 Wyse Road
Dartmouth, Nova Scotia
Location, location, location! Looking for a great investment opportunity that has a great location which would guarantee success? This one is for you! Located just a few minutes away from downtown Dartmouth, minutes travel to Halifax, surrounded by residential houses and condos in one of the most crowded areas in Dartmouth, this COR zoned property has so much to offer. You can either keep the current building for a business or start a new project with it. Please note that the conveyance will be by Share Sale (Purchase) only. The Buyer shall purchase 100% shares from the Seller and take over the Wyse Buys Trading Inc. (the "Company"), who owns the real estate property located at 195 Wyse Rd. (id:60626)
RE/MAX Nova (Halifax)
9631 Patterson Road
Richmond, British Columbia
Welcome to 9631 Patterson Road, a custom-built masterpiece on a spacious 7,158 sq.ft. lot in Richmond´s prestigious West Cambie. This 3,396 sq.ft. luxury home offers 5 large en-suited bedrooms and 6.5 bathrooms, featuring a grand entry with soaring ceilings, elegant lighting, and natural light throughout. The gourmet kitchen and wok kitchen boast custom floor-to-ceiling cabinetry, premium appliances, and a large quartz island. Designed for comfort with radiant heat, A/C, HRV, 4-zone control, and security system. Enjoy a beautifully landscaped, fully fenced yard. Includes a media room and 2 mortgage-helper rental suites. A rare blend of style, function, and income potential. (id:60626)
RE/MAX Westcoast
130 Concession 15 W
Tiny, Ontario
Your Dream Country Retreat! Experience the perfect blend of luxury, functionality, and self-sufficiency on this breathtaking 40-acre estate.Thoughtfully designed for those who appreciate privacy, nature, and endless possibilities, this property is more than just a home it's a lifestyle.Key Features You'll Love: 1) A detached heated barn and heated garage/workshop, ideal for hobbyists, equipment storage, or business ventures.2) A charming log cabin, perfect for guests, short-term rentals, or a private retreat. 3) A gated entrance leading to a stunning circular driveway, offering both security and a grand first impression. 4) A sunroom retreat with a wood-burning fireplace and a wet bar, designed for relaxation in all seasons. 5) An indoor pickleball court, bringing year-round recreation right to your doorstep! Self-Sustaining & Future-ReadyLiving: 1) 40 acres of versatile land, including 3 acres of scenic woodland surrounding the cabin. 2) A recently dredged pond, perfect for irrigation or enjoying peaceful waterfront views. 3) 28 acres of arable land, giving you the opportunity to grow your own food, cultivate crops, or create a thriving homestead. 4) Room to expand with a secondary dwelling, making it ideal for multi-generational living, a rental unit, or additional guest accommodations. 5) Low property taxes and a prime location close to amenities and beaches, offering the best of both worlds peaceful country living with easy access to shopping, dining, and waterfront activities. Whether you're dreaming of a private retreat, a working homestead, or an investment opportunity, this exceptional estate is ready to make your vision a reality. Visit our website for more detailed information. (id:60626)
Faris Team Real Estate Brokerage
61 Woodlawn Avenue W
Toronto, Ontario
61 Woodlawn Avenue West has been magically transformed by the current owner in 2015. The main floor reception is very sizable & spacious. The interior is very versatile for a family, a couple or a single person. The renovation was taken right back to the bricks. The interior enjoys extra tall ceilings & wide plank floors. The majority of the house, while having spectacular south city views is mainly above grade. There are amazing contemporary principal rooms. The gourmet kitchen is infused with loads of natural light & open treed views. The kitchen opens to the Living room & Dining room which can experience large furniture & walls for art. The third floors enjoys a roof top terrace with a gas BBQ and Fire pit, as well there is water for gardening. The Lower Level is ideal for in-laws, teenagers or a nanny. The lower level has direct access to the entire house as well it has a private entrance to Woodlawn Avenue. Its also a great place to entertain with a large deck overlooking the garden. This is a wonderful opportunity with 3 full bedrooms & 3 full bathrooms & heated floors. There is even a Home Office. A Romantic Primary with 4 pc. (Steam shower) & fitted dressing room & Private balcony for coffee in the sun. You will not be disappointed. The house is move in ready & gently used. This is a magazine quality interior. Easy parking at the front door & walkability to the finest of Summerhill and Rosedale. Truly one of the best properties in Summerhill and its so quiet with the birds & trees. The perfect house for a family, scale down house or as a condo in the tree tops. (id:60626)
Chestnut Park Real Estate Limited

