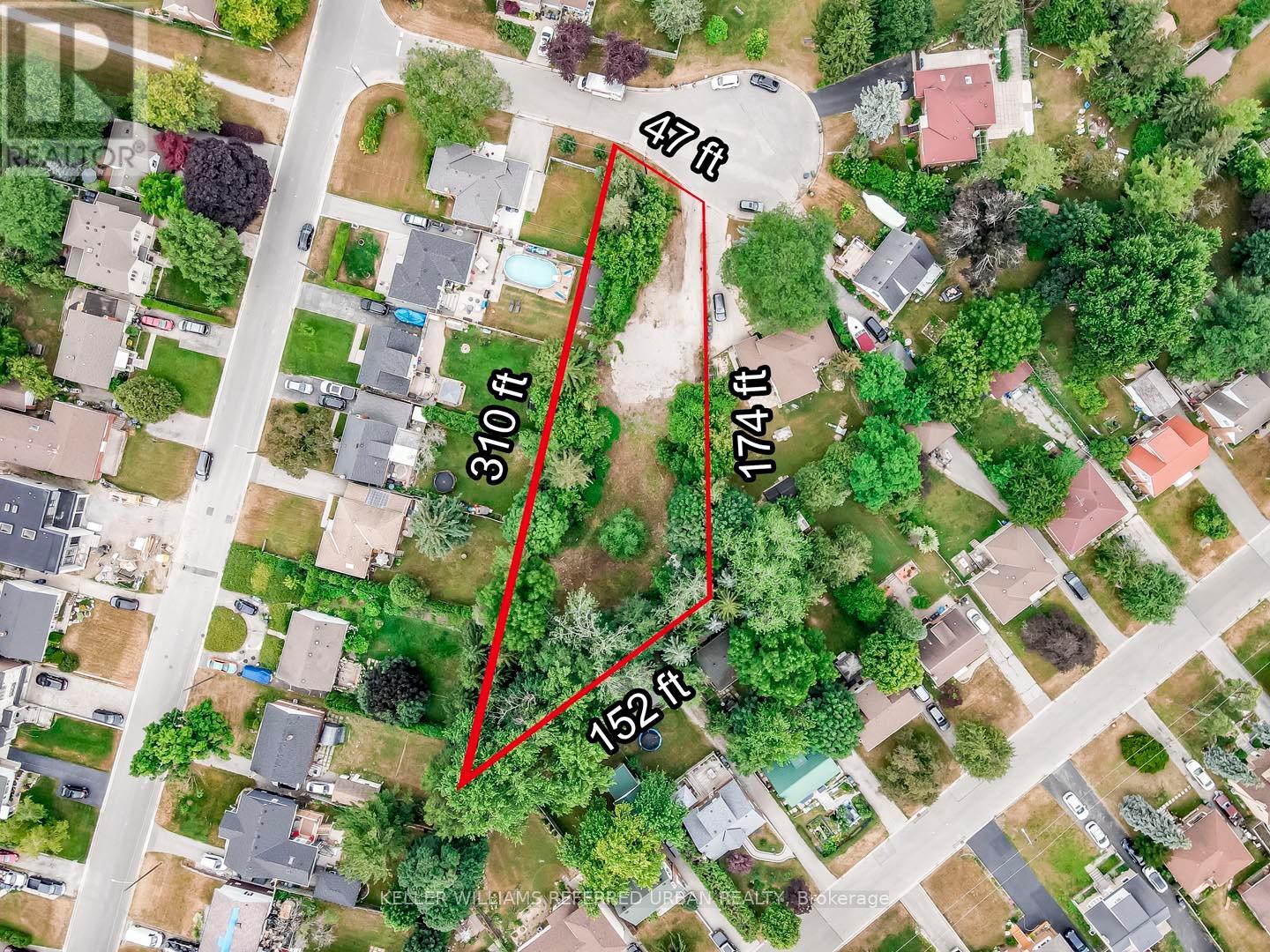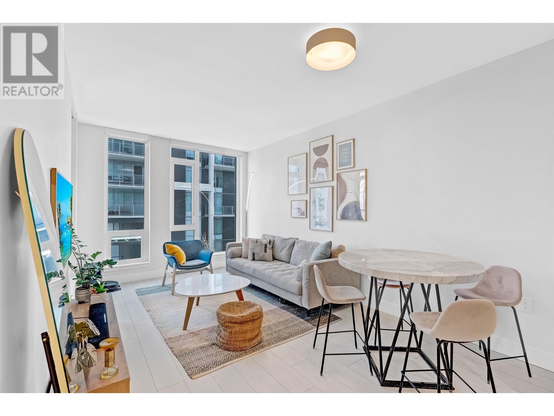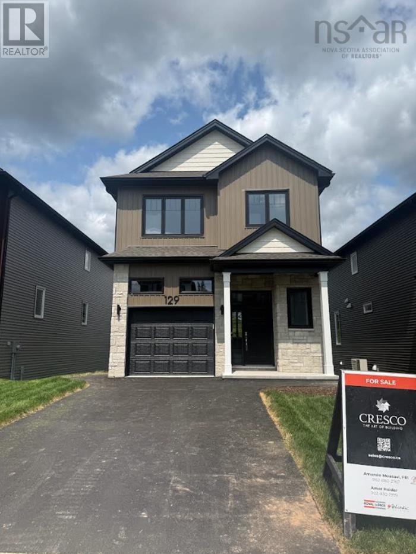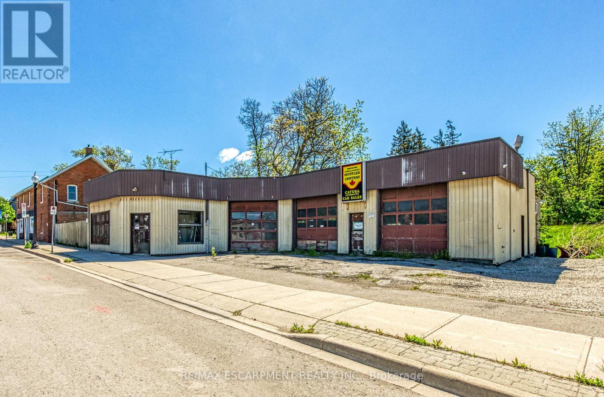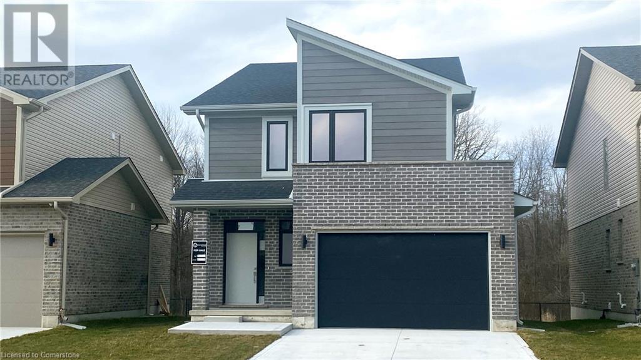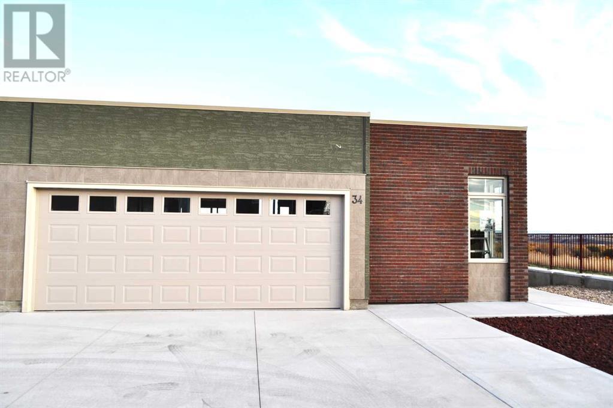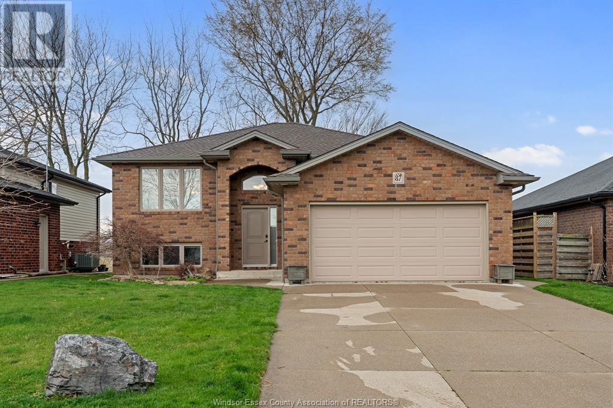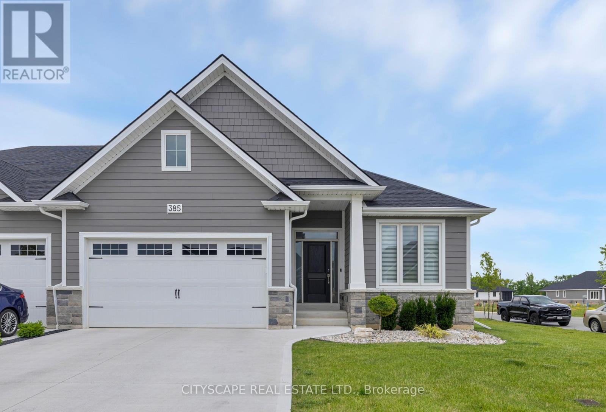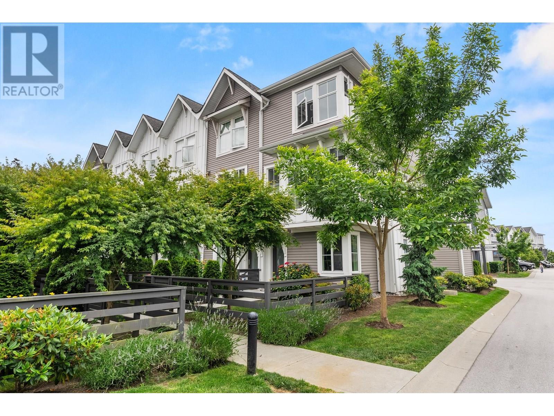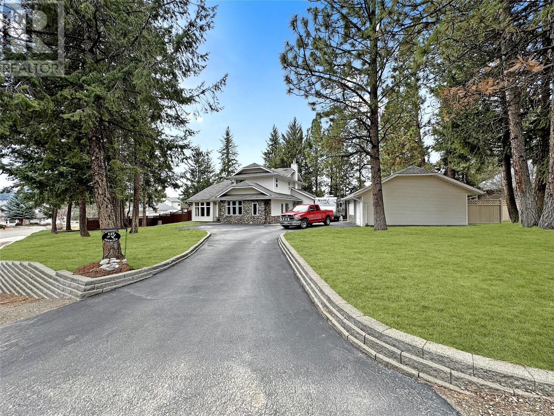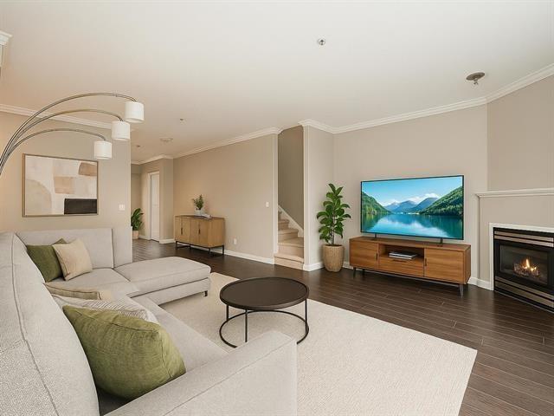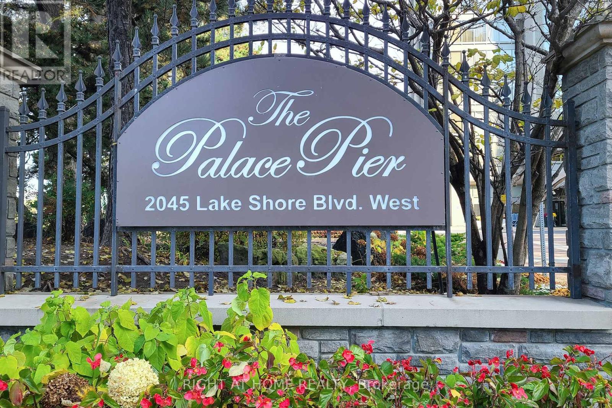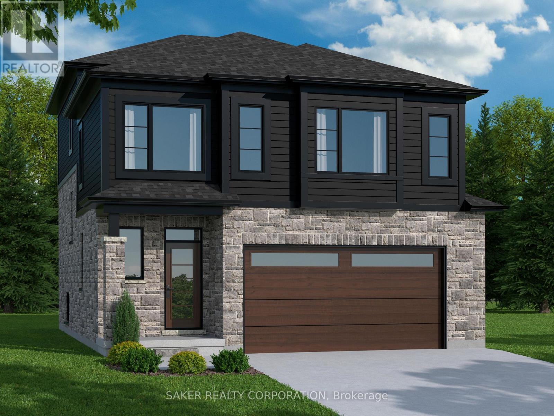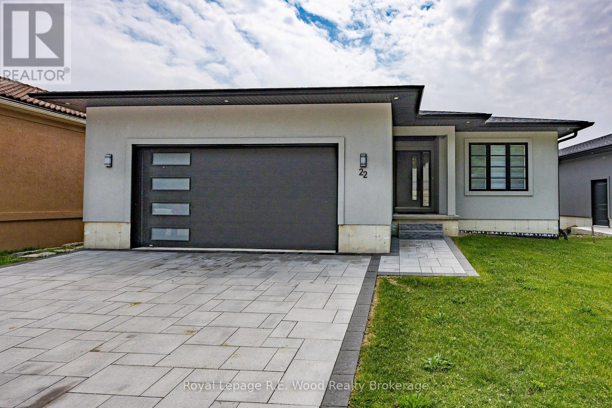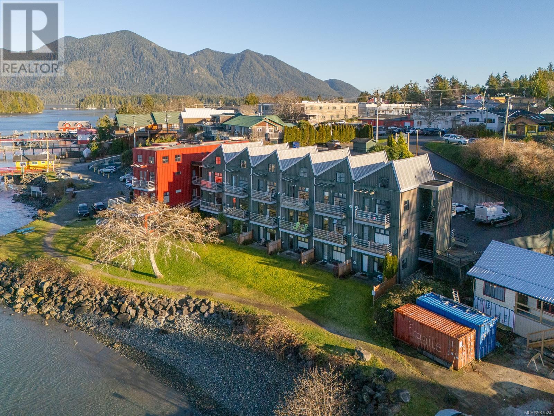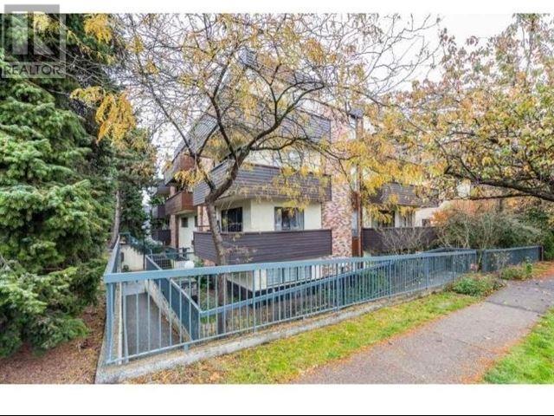- 5th Avenue Ne
Weyburn, Saskatchewan
Remarkable development opportunity with 160 acres of land in the thriving city of Weyburn, Saskatchewan. This sizable parcel has been officially annexed into the city limits, offering versatile potential for residential, commercial, or mixed-use projects—subject to approval. Located in one of Weyburn’s most promising and fastest-growing areas, this property presents an excellent chance for developers to capitalize on its substantial growth potential. (id:60626)
RE/MAX Crown Real Estate
1110, 76 Westwind Crescent Ne
Calgary, Alberta
An exceptional investment opportunity in the heart of Westwinds, NE Calgary. This fully leased commercial condo bay offers over 1,880 sq ft of versatile mixed-use space, generating stable income from two reliable tenants. The main floor, approximately 1,315.45 sq ft, is secured with a 10-year lease that includes scheduled annual rent increases, ensuring long-term and growing returns. The mezzanine level, approximately 565.53 sq ft, is leased on a 3-year term to a dependable tenant who has expressed interest in extending their lease, further strengthening the investment profile. The unit features 24-ft ceilings, an overhead loading door, rooftop HVAC, rough-in plumbing, rear staff access, and ample surface parking. Located just minutes from the Westwinds C-Train station, major roadways, and surrounded by a wide range of commercial amenities, this property offers high visibility and convenience. Zoned for various uses including retail, restaurant, personal services, grocery, medical, and wellness, this is a rare chance to own a turnkey, income-producing asset in one of Calgary’s busiest business districts. Contact your REALTOR today to arrange a private tour. (id:60626)
Trec The Real Estate Company
3 Belmuir Place
Toronto, Ontario
This Is The Opportunity You Have Been Waiting For! A Rare, Prime-Sized Vacant Lot On A Cul-De-Sac (With Just 4 Homes And Park) and in a Safe, Convenient, And Mature Neighbourhood with many new custom built homes. Approximately 17,000 Square Feet Of Premium Land And Ready To Be Developed (No old home to demolish). Double the size of most lots in the area. Just Steps To Eglinton Go Station (200 Metres), And A Short Walk To Parks, Good Schools, Public Transit, Shopping, Restaurants, Groceries, And More. Buyer To Pay All Development Fees, Permits, Levies, And Hookups. Buyer And Their Argent To Complete Their Own Due Diligence. Pie Shaped Lot Is Approx. 47 Foot Wide At The Front And 153 Foot Wide At The Rear. 310 Feet Deep On The Left Side And 174 Feet Deep On The Right. South West Lot Gets Sun & Natural Light All Day Long! Priced to sell - don't miss out on this great deal & rare opportunity. Priced to sell! (id:60626)
Keller Williams Referred Urban Realty
353 8575 Rivergrass Drive
Vancouver, British Columbia
Welcome to Avalon 3 by Wesgroup in River District Vancouver! This 2 bed, 2 bath home offers a spacious open layout, high ceilings, and wide-plank laminate flooring throughout. The gourmet kitchen features JennAir stainless steel appliances, quartz countertops, and a large island with breakfast bar seating. The second bedroom is equipped with a custom-built Murphy bed, maximizing space and functionality-perfect for guests or a home office setup. Stay comfortable year-round with energy-efficient heating & cooling. This home comes with one parking and a storage locker. Enjoy resort-style amenities including an outdoor pool, hot tub, gym, and clubhouse. Steps from shops, dining, and scenic waterfront trails-don´t miss this incredible opportunity! (id:60626)
Exp Realty
Pun52 129 Puncheon Way
Bedford, Nova Scotia
READY TO MOVE IN! Cresco proudly presents The Baker on Puncheon Way, an elegant detached home in the heart of Brookline Park, The Parks of West Bedford. This newly constructed 2-storey design boasts 2,379 sqft of luxurious living space, featuring 3 bedrooms, 3.5 bathrooms, and the added convenience of a walkout basement. Superior features and finishes elevate the home's appeal, including a linear fireplace feature wall and the latest technology - a multi-zone fully ducted heat pump so you can control heat and cooling on each level! The flooring has been upgraded to engineered hardwood and porcelain tiles throughout, quartz countertops grace the kitchen and bathrooms, and an upgraded plumbing packages enhance the bathroom experience. Don't miss the chance to make The Baker your own, offering a harmonious blend of refined design and comfort. (id:60626)
Royal LePage Atlantic
39 Talbot Street
Haldimand, Ontario
Possibly Cayuga's most sought after pieces of real estate now available. Local landmark sit. on 0.44ac prime corner lot enjoying unobstructed westerly views of Grand River - 30 mins/Hamilton. Incs 5226sf commercial building ftrs 2685sf office, 2685sf shop space, walk/drive-out basement & 1 bathroom. Serviced w/n/g unit heater, 200 amp hydro & municipal water/sewers. Enjoys close proximity to eclectic downtown arts centre, shops, eateries & River parks. Can ONLY BE PURCHASED with same Buyer purchasing 3 Cayuga St & 0 Ouse St. PHASE 1, PHASE 2, PHASE 3 ENVIRONMENTAL REPORTS COMPLETED WITH APPROVED ENVIRONMENTAL REPORTS/DOCUMENTATION AVAILABLE. 30 mins commute to Hamilton, Brantford & 403 - less than 2 hour drive to the GTA. (id:60626)
RE/MAX Escarpment Realty Inc.
2024 Evans Boulevard
London, Ontario
ELIGIBLE BUYERS MAY QUALIFY FOR AN INTEREST- FREE LOAN UP TO $100,000 FOR 10 YEARS TOWARD THEIR DOWNPAYMENT . CONDITIONS APPLY. READY TO MOVE IN -NEW CONSTRUCTION! THE BERKELEY - sought-after multi-split design offering 1618 sq ft of living space. This impressive home features 3 bedrooms, 2.5 baths, and the potential for a future basement development , all for under 800k! Ironclad Pricing Guarantee ensures you get ( at NO additional cost ) : 9 main floor ceilings / Ceramic tile in foyer, kitchen, finished laundry & baths/ Engineered hardwood floors throughout the great room / Carpet in main floor bedroom, stairs to upper floors, upper areas, upper hallway(s), & bedrooms /Hard surface kitchen countertops / Laminate countertops in powder & bathrooms with tiled shower or 3/4 acrylic shower in each ensuite Stone paved driveway . Pictures shown are of the model home. This house is ready to move in! Deposit required is 60k.Visit our Sales Office/Model Homes at 674 CHELTON ROAD for viewings Saturdays and Sundays from 12 PM to 4 PM . (id:60626)
RE/MAX Twin City Realty Inc.
1704 12 Avenue
Coaldale, Alberta
Position your business for success with this 2.6 (+/-) acre Industry -zoned lot, located within Coaldale’s expanding industrial corridor. Situated in the 845 Development Industrial Subdivision, this prime commercial opportunity offers flexible lot sizes ranging from 1 to 8 acres, providing scalable solutions for a variety of commercial and industrial operations.The development features direct access from Highway 845, a highly traveled route in the area that connects to Alberta Highway 3 which is a major transportation passageway for logistics, material transport, and industrial supply chains. This strategic location enhances connectivity and accessibility for businesses requiring efficient transportation solutions.Over the past few years, Coaldale has evolved into a business hub with an impressive growth rate, supported by numerous commercial ventures. One of the most significant developments is the NewCold facility project, which is attracting more industry to the community. Coaldale also benefits from the new Malloy Landing residential subdivision, the state-of-the-art Shift Community Recreation Centre, and a growing number of commercial and industrial enterprises.With cost-effective commercial & industrial land, a competitive commercial property tax rate, and attractive incentives , Coaldale presents a compelling opportunity for business relocation, expansion, and investment. Secure your position in this high-growth market today. (id:60626)
Onyx Realty Ltd.
24 Flora Avenue
Whitehorse, Yukon
Beautiful build by Whitewater Homes Inc.! Sitting on a 5,263 sqft Lot, attached/heated garage, large concrete driveway and room for your toys! A highly desired layout with approximately 2,651 sqft of living space which includes 4 bedrooms, a den, 2.5 baths (incl's ensuite off master), 2 living rooms, oversized kitchen with pantry & large island, a 13x6 sqft walk-in laundry area with an abundance of cabinetry and a dining area which leads to a beautiful westerly-facing deck. Magnificent hardwood floors, hardwood cabinetry & quality finishings throughout. 9ft ceilings on the main floor & custom blinds throughout. A 'Super Green' status build with R40 walls & R80 roof, quad pane windows, electric heating, LED lighting & an HRV. A total of a 3-Year Warranty package on all appliances. Located close in front of walking trails, the downtown core, CGC Center, parks, restaurants, shopping and transit. NOTE: PICTURES OF A COMPARABLE BUILD. Fence is an optional upgrade. (id:60626)
Coldwell Banker Redwood Realty
34 Palisades Way Ne
Medicine Hat, Alberta
The Palisades welcomes you to this exquisite executive condominium, a stunning 2-storey walkout that perfectly combines luxury and comfort. Nestled alongside the river valley, this home offers unparalleled views and features an rough-in for a future elevator for your convenience. Upon entering, you’ll be captivated by the expansive windows that frame the spectacular river valley, creating a bright and airy ambiance throughout. The main floor boasts a spacious open-concept design, seamlessly blending the living room and kitchen areas. The gourmet kitchen, with ample counter space, is perfect for entertaining or enjoying quiet meals. An adjacent bedroom provides a serene sleeping area for guests, while a 3-piece bathroom adds to the main floor's functionality. Ascend to the lower level, where the primary bedroom serves as a private retreat. Here, you’ll find large windows that radiates the natral light, a private patio for relaxing outdoors, and a huge 5-piece ensuite with luxurious finishes. The walk-in closet provides ample storage, completing this perfect sanctuary. The lower level is designed for comfort and leisure, featuring a large family room with more of those impressive windows that flood the space with natural light. A laundry room/furnace room, ensuring all your needs are met. Every detail of this home has been thoughtfully designed to maximize the stunning natural surroundings while providing all the modern amenities close by. Experience the best of luxury living with this exceptional river valley condominium. The Palisades is in the final phase with only ( 5 sold one now only 4) units left to choose from, these last units have some impressive layouts. So don't be disappointed at this stage, you have time to choose your own finishings to your tastes. Come on out and take a look at the Show Home on site. The Price on this unit includes the GST. (id:60626)
River Street Real Estate
87 Golfview Drive
Kingsville, Ontario
Welcome to 87 Golfview. Located across from Kingsville Golf Course, with a park & walking trails around the end of the street. Ideal family home with 5 bedrooms, 2 full bathrooms. The home offers a convenient pantry, plus extra storage space over the garage with drop-down stairs. BBQ gas hook up. Roof (2011) A/C (2020) Lower level completely finished. Enjoy relaxing on the back deck with views of the large open yard, backing onto a peaceful field — and even a glimpse of the nearby beach! Located in a quiet neighborhood. Book your appointment to view this spacious home with Listing Agent. (id:60626)
Century 21 Local Home Team Realty Inc.
18 Spruyt Avenue
East Luther Grand Valley, Ontario
Stunning 4-Bedrooms + 3 bathrooms home in the Village of Grand Valley with an Inground Pool. This family home nestled in a charming village setting. Step inside and discover a perfect blend of comfort, convenience, and outdoor enjoyment. The beating heart of this home is the gourmet chefs kitchen, complete with a huge center island perfect for entertaining, Built-in stainless-steel appliances, and custom backsplash. The separate family room with Gas Fireplace which can also serve as a bedroom, overlooks your private fenced-in backyard oasis with a sparkling inground pool. A newer 3-piece bathroom with a glass shower is conveniently located on the main floor. The finished basement offers a large recreation room and an additional 3-piecebathroom. Step outside to a beautifully landscaped backyard with a deck, firepit, shed and the inviting inground pool. The extended driveway accommodates up to 6 cars. Recent upgrades include central air conditioner, water softener, and a garage door. Situated within walking distance to the local public school, Community Centre, Day Care, Grand River, Trails and Splash Pad. This exceptional home awaits your private showing! (id:60626)
Sutton Group Quantum Realty Inc.
385 Matese Street
Lakeshore, Ontario
Meticulously maintained 3 year old Lakeland Semi "Featherstone" model(2-Plex) for sale. Nestled on a quiet, family-friendly street in charming Belle River, this home offers a perfect blend of modern comfort and small-town appeal. Beautiful corner lot with tons of upgrades! The home features 2+3 bedrooms and 2+1 bathrooms. Pride of ownership is visible throughout. High end finishes and materials accompany every corner of the home. The soaring cathedral ceilings, gourmet eat-in kitchen and spacious great room make this an entertainers delight. The finished basement offers a massive living area alongside 3 bedrooms and a 3 piece bathroom. Rear porch is covered and finished with composite decking. $100/M HOA fee covers the roof, grass cutting and snow removal making maintenance a breeze! Extras: 220/240V Electric Car Plug in Garage, Back Up Water Powered Sump Pump, Smart Door Bell, Smart Thermostat, Upgraded Engineered Hardwood (Tahiti - Grandeur Scandinavia Collection) (id:60626)
Cityscape Real Estate Ltd.
25 4656 Orca Way
Delta, British Columbia
Welcome to Seaside North at Orca Way - Costal Living at it's Best! Just steps from Tsawwassen Beach and the shopping and dining options at Tsawwassen Mills, this bright and spacious 2-bedroom + den corner unit offers the perfect blend of convenience and comfort. With 1,268 square feet of thoughtfully designed living space, this home enjoys abundant natural light and sunny west-facing views. The open-concept layout flows seamlessly to a sunny sundeck, ideal for relaxing or entertaining. The home includes two parking spots - one in the garage and one on the driveway. (id:60626)
Sutton Group Seafair Realty
15 Ravenscraig Place
Innisfil, Ontario
Welcome to 15 Ravenscraig Place, a gorgeous, brand-new end-unit townhome nestled in the heart of Cookstown, offering the perfect blend of style, comfort, and convenience. This stunning home, built in 2024, is one of the most desirable properties in this quaint and growing community! Situated on a private cul-de-sac with no neighbors behind, you'll enjoy the peace and tranquility of your own private retreat, while still being close to everything you need. The thoughtfully designed, open-concept main level is perfect for entertaining, with a spacious living and dining area that seamlessly flows into the modern kitchen! From the kitchen, step out onto your Juliet balcony and soak in the fresh air and scenic surroundings.The highlight of this townhome is the bright walk-out basement, offering direct access to your backyard, ideal for creating your own outdoor oasis or future development. The large primary suite is a true sanctuary, complete with a luxurious 4-piece ensuite and a HUGE walk-in closet plus two additional well-sized bedrooms, 4-piece bath and a convenient second-floor laundry room. The exterior boasts high-end finishes, including brick, and wood all chosen for their timeless appeal and aesthetic charm. A single-car garage and private driveway ensure that parking is always a breeze. Living at 15 Ravenscraig Place means enjoying the best of both worlds: a serene and private setting within a vibrant, growing community. Cookstown is a hidden gem, often referred to as "The Coziest Corner in Innisfil," offering a rich sense of community with quaint shops, local restaurants, schools, places of worship, a library, and a community center, all just minutes away. With easy access to HWY 400 and only a 7-minute drive to the Tanger Outlets Mall, you'll have everything you need right at your doorstep. Whether you're a first-time homebuyer, a growing family, or someone looking to downsize into a modern, low-maintenance home with low monthly fees- this home is for YOU! (id:60626)
RE/MAX Realtron Turnkey Realty
117 Deerview Crescent
Princeton, British Columbia
Executive 4-Bedroom Home in Prestigious Deerview Estates available now! Discover the perfect blend of elegance and comfort in this stunning 4-bedroom executive home, nestled in the highly sought-after Deerview Estates. From the moment you arrive, you’ll be captivated by the expansive, park-like yard—a private oasis ideal for entertaining, gardening, or simply relaxing in nature. Step inside and be welcomed by rich hardwood flooring throughout, adding timeless beauty and warmth to every room. The spacious layout offers plenty of room for both family living and upscale entertaining. Enjoy year-round comfort with central air conditioning, and take advantage of the separate garage workshop—perfect for hobbies, storage, or a private workspace. Highlights include: 4 generously-sized bedrooms, gleaming hardwood floors throughout, central air for all-season comfort, expansive, gorgeous sunroom over looks the beautifully landscaped yard. Separate garage workshop – ideal for the craftsman or car enthusiast! This exceptional property combines executive living with everyday practicality in one of the area's most desirable communities. Don’t miss your chance to make this dream home yours! Photos have been enhanced. (id:60626)
Century 21 Horizon West Realty
30 21535 88 Avenue
Langley, British Columbia
Welcome to Redwood Lane in Walnut Grove! This beautifully maintained 3 bed, 3 bath townhome offers 1,600+ sq.ft. of functional living in one of Langley's most sought-after, family-friendly complexes. Enjoy fresh paint, 9' ceilings, a cozy fireplace, and an open-concept main floor that flows to a private balcony-perfect for coffee or BBQs. Upstairs features 3 spacious bedrooms, including a primary with full ensuite and ample closet space. Downstairs includes a double tandem garage with extra storage and access to a fenced yard, ideal for kids or pets. Additional upgrades, Rinnai tankless water heater($4000), Epoxy garage floor($2000), custom 12.5ft. wide garage storage closet. Minutes from Hwy 1 and close to schools, parks, shops, and Walnut Grove Community Centre-this home has it all! (id:60626)
Nu Stream Realty Inc.
507 - 2045 Lake Shore Boulevard W
Toronto, Ontario
Palace Pier! Discover luxury living at its finest in this elegant 1550 sq ft residence, located in Torontos sought-after waterfront area. With a spacious and thoughtfully designed layout, the apartment features two large bedrooms, including a master suite with a walk-in closet space. Residents will enjoy access to a wide range of premium amenities, including valet service, a state-of-the-art gym, and additional conveniences such as visitor suites, a car wash, and enhanced security measures ensure a comfortable and worry-free lifestyle. Situated within walking distance of scenic trails, shops, and dining, and with easy transit and highway access, this property combines convenience with unparalleled style. This unit is ready for your finishing touches! (id:60626)
Right At Home Realty
534 Regent Street
Strathroy-Caradoc, Ontario
5% OFF FRIST TIME BUYER REBATE* MOUNT BRYDGES (TO BE BUILT) " THE BEACH" 1,884 sq. ft. | 3 Bed | 3 Bath | 2-Car Garage Welcome to Timberview Trails in Mount Brydges, proudly built by Banman Developments! Introducing The Beach bright and modern 2-storey home offering 1,884 sq. ft. of beautifully designed living space with 3 bedrooms, 3 bathrooms, and a spacious 2-car garage. The main level features an open-concept layout with 9 ceilings and engineered hardwood flooring throughout. The kitchen showcases custom cabinetry by GCW and elegant quartz countertops, also included in all bathrooms for a cohesive, upscale finish. The private primary suite is thoughtfully separated and features a luxury ensuite with a massive walk-in closet perfect for relaxing in style. The lower level offers nearly 9 ceilings and oversized windows, providing plenty of natural light and great potential for future development. With Banman Developments, premium upgrades are included no extra costs for the high-end features you want. Check out our spec sheet for the full list of exceptional finishes that come standard. *(picture of Model home) (id:60626)
Saker Realty Corporation
22 - 5 John Pound Road
Tillsonburg, Ontario
Experience stylish living in this beautifully designed bungalow in Mill Pond Estates with a walkout basement and stunning pond views. The sleek black and white stucco exterior sets the tone for the modern finishes throughout. Step into a spacious mudroom with main floor laundry, leading to an open-concept living area with a cozy gas fireplace and patio doors to the upper deck. The bright kitchen features stone countertops and backsplash, a large island, and a walk-in pantry. The main floor offers a primary suite with a walk-in closet and luxurious 4-piece bath, plus a second bedroom or office and an additional 3-piece bath. Downstairs, enjoy a large family room, two more bedrooms, another full bath, and walkout access to the backyard oasis overlooking the fountain pond. This home blends luxury, functionality, and a peaceful setting, everything you've been waiting for. (id:60626)
Royal LePage R.e. Wood Realty Brokerage
106 230 Main St
Tofino, British Columbia
This bright and inviting studio condo offers an open layout with 9-foot ceilings, creating a spacious and airy feel. The kitchen features sleek butcher block countertops and stainless steel appliances, perfect for cooking and entertaining. Cozy up by the gas fireplace while enjoying breathtaking harbour and mountain views from your window. Located just a short walk from vibrant shops and local attractions, this condo also offers easy access to some of Tofino’s most beautiful beaches, including the famous Long Beach, just a short drive away. This property is hotel zoned and produces strong revenue from the short-term rentals. Whether you’re looking for an investment, a weekend retreat or a full-time home, this waterfront gem is an opportunity you won’t want to miss! (id:60626)
RE/MAX Of Nanaimo - Dave Koszegi Group
439 15 Avenue Ne
Calgary, Alberta
Welcome to 439 15 Avenue NE—a truly one-of-a-kind 2-storey home that blends 1912 character with thoughtful modern updates, all nestled in the heart of inner-city Renfrew on the iconic Beaumont Circus. This architecturally distinctive circular street is already something special, and with a full City-led revitalization on the horizon, it’s only getting better.Inside, this 2,114 sq ft gem offers a warm, welcoming layout with incredible versatility. The main floor boasts both a cozy living room and a casual family room—perfect for everything from quiet evenings to lively gatherings. The large, open-concept kitchen is made for entertaining with granite countertops, a bay window, a spacious island and a peninsula breakfast bar. A bright sunroom opens to your private outdoor space, creating a seamless indoor-outdoor flow that’s perfect for summer dinners, morning coffees, or weekend lounging.Upstairs, the massive primary suite is your personal retreat—complete with a sitting area, walk-in closet, and an updated ensuite featuring a walk-in shower. Two additional bedrooms and a full bath round out the upper level. The basement is undeveloped and ready for your vision—think gym, studio, rec room, or extra storage.Located just minutes to downtown, you’ll love the unbeatable convenience. Walk to local schools, shops, parks, restaurants, and transit. Whether you're commuting by car, bike, or bus, getting around is a breeze.Whether it’s the unique heritage, spacious layout, or unbeatable location that draws you in, 439 15 Avenue NE is a rare find in one of Calgary’s most charming communities. (id:60626)
Cir Realty
204 1296 W 70th Avenue
Vancouver, British Columbia
**Builder/Developer Alert** This is rarely offered 14-unit strata building, strategically located in the vibrant heart of Marpole. Situated on the corner of 70th and Hudson. Boasting a prime position within the recently implemented Marpole Community Plan, this property holds immense potential for redevelopment (6storey 2.5FSR) and increased density based on the RM-3A zoning (please refer to MCP). Minutes to Highway 91, YVR airport, and Downtown Vancouver. (id:60626)
Initia Real Estate
1802 12 Avenue
Coaldale, Alberta
Position your business for success with this 2.25 (+/-) acre Industry -zoned lot, located within Coaldale’s expanding industrial corridor. Situated in the 845 Development Industrial Subdivision, this prime commercial opportunity offers flexible lot sizes ranging from 1 to 8 acres, providing scalable solutions for a variety of commercial and industrial operations.The development features direct access from Highway 845, a highly traveled route in the area that connects to Alberta Highway 3 which is a major transportation passageway for logistics, material transport, and industrial supply chains. This strategic location enhances connectivity and accessibility for businesses requiring efficient transportation solutions.Over the past few years, Coaldale has evolved into a business hub with an impressive growth rate, supported by numerous commercial ventures. One of the most significant developments is the NewCold facility project, which is attracting more industry to the community. Coaldale also benefits from the new Malloy Landing residential subdivision, the state-of-the-art Shift Community Recreation Centre, and a growing number of commercial and industrial enterprises.With cost-effective commercial & industrial land, a competitive commercial property tax rate, and attractive incentives , Coaldale presents a compelling opportunity for business relocation, expansion, and investment. Secure your position in this high-growth market today. (id:60626)
Onyx Realty Ltd.



