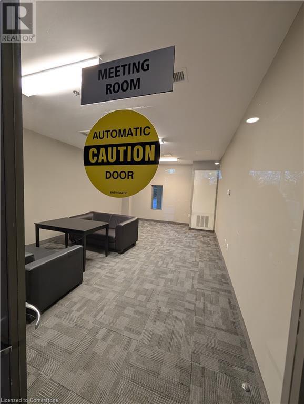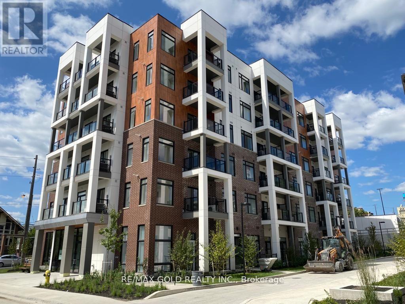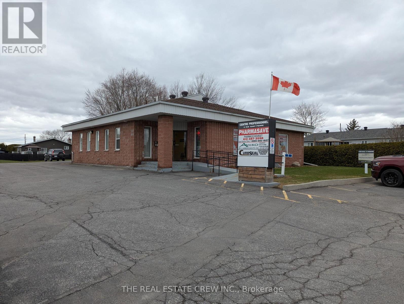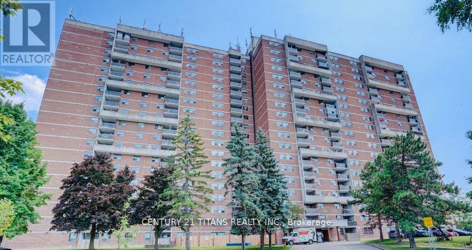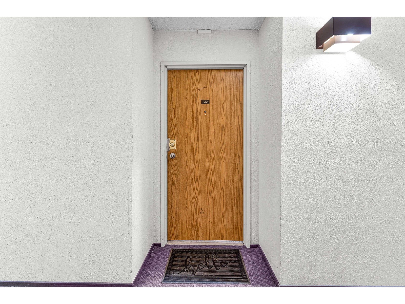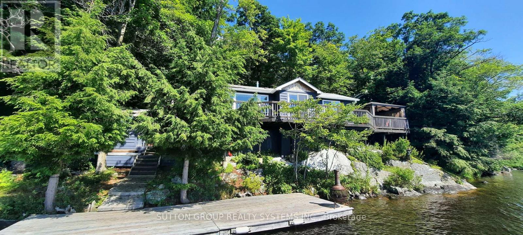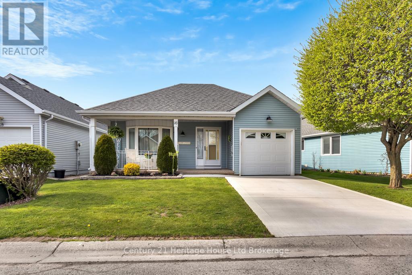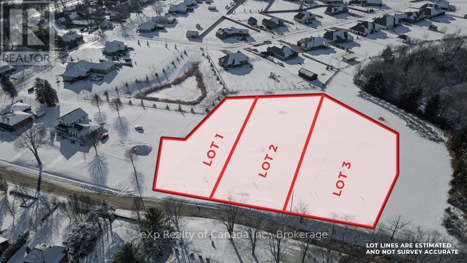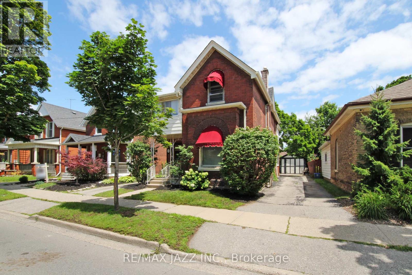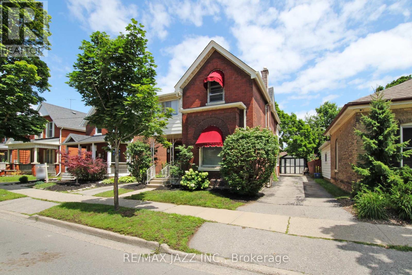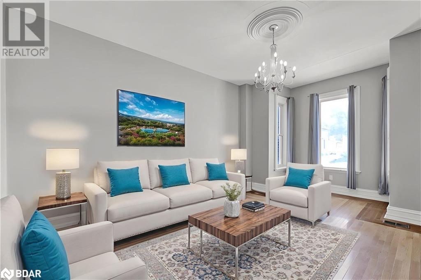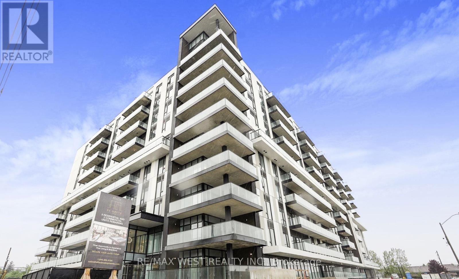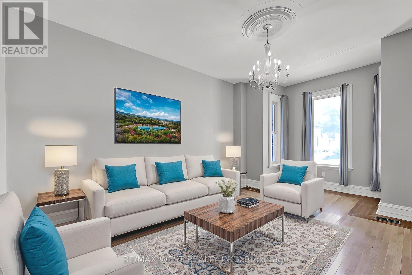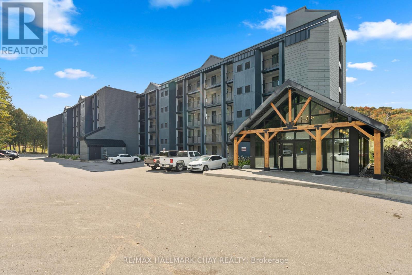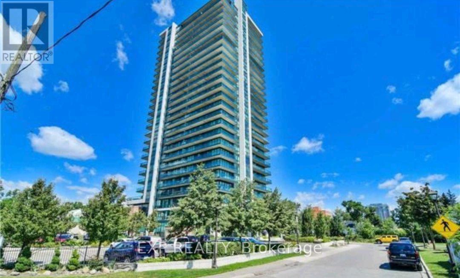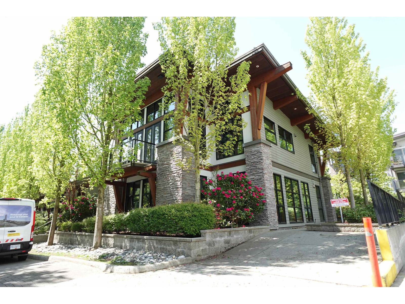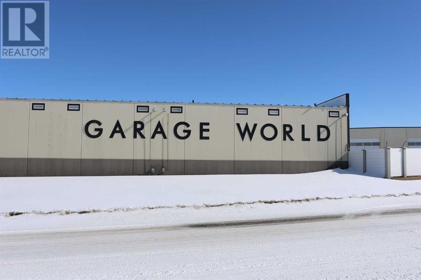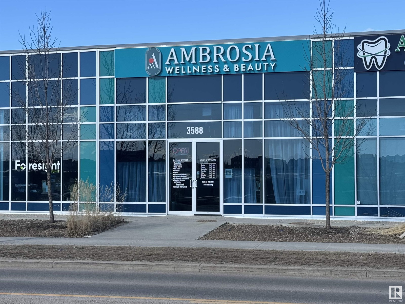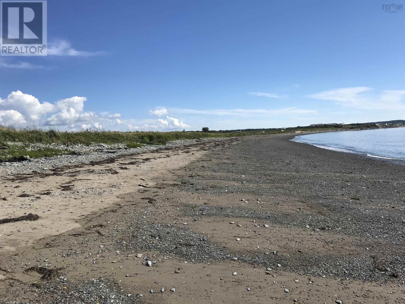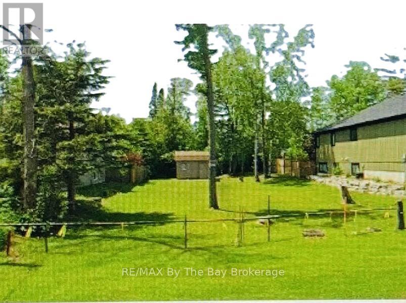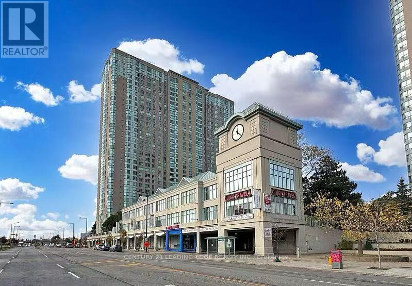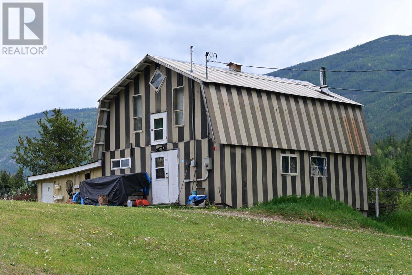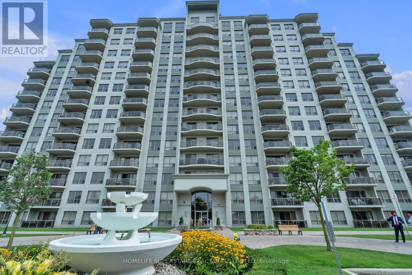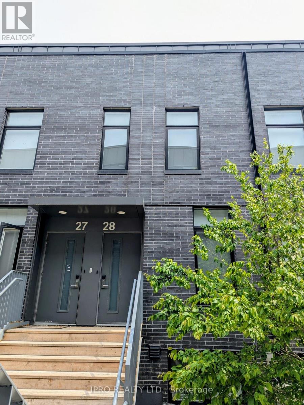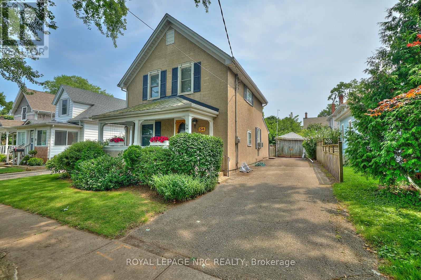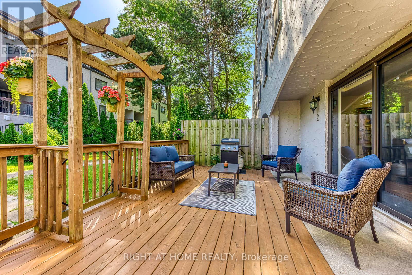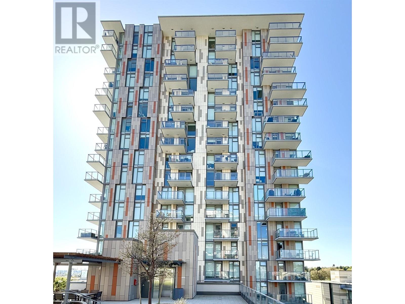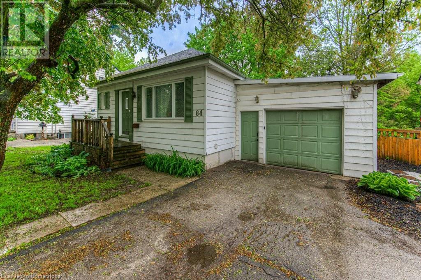251 Hemlock Street Unit# 208
Waterloo, Ontario
EXCELLENT INVESTMENT OPPORTUNITY FOR SMART INVESTORS OR PERFECT FOR PARENTS OF STUDENTS, IDEAL LOCATION IN THE HEART OF THE UNIVERSITY COMMUNITY UNIVERSITY OF WILFRED LAURIER AND WATERLOO UNIVERSITY. THIS CONDO IN WATERLOO OFFERS 2 BED/2 BATH AND LAUNDRY ENSUITE WITH UPGRADED KITCHEN, GRANITE COUNTERTOPS, DESIGNER BACKSPLASH AND LAMINATE FLOORING THROUGHOUT WITH WALKOUT ACCESS TO THE BALCONY. BUILDING AMENITIES INCLUDE STUDY ROOM, SECURE BIKE PARKING, LOUNGE WITH A MEETING ROOM AND WET BAR, FITNESS ROOM, ROOF TOP TERRACE. ENDLESS AMENITIES NEARBY SUCH AS RESTAURANTS, PUBLIC TRANSIT, BANKS, GROCERY SHOPPING, GYM, AND LIBRARY. (id:60626)
Executive Real Estate Services Ltd
302 - 160 Canon Jackson Drive
Toronto, Ontario
1 Bed 1 Bath on Pent House Condo On Second Floor With 1 Underground Locker!! Condo Comes With One Spacious Locker --> Located Near Keele St And Eglinton Ave!! Just 6 Min Short Walk To The Eglinton LRT!! Steps from Walking And Cycling Trails And New City Park --> Dedicated 2 Storey Amenity Building With Fitness Centre, Party Room, Co-Working Space, BBQ Area, Pet Wash Station And Gardening Plots --> Kitchen Comes With Stainless Steel Appliances - Fridge, Stove, Dishwasher, White Stackable Washer And Dryer --> Unique Selling Proposition: Middle Floor Condo Apartment Overlooking Keelesdale Community Townhomes Mesmerizing Views!! This Residence Promises Both Practicality And Luxury!! Take In Breathtaking Views Of The Vibrant Keelesdale Community From The Balcony, Adding A Touch Of Tranquility To Your Daily Routine!! Located Mere Steps From Keele St And Eglinton Ave, And Just A Brief 6-Minute Walk To The Eglinton LRT, Convenience Meets Connectivity With Easy Access To Walking Trails, Cycling Paths, And A Brand-New City Park!! Indulge In The Exclusive Amenities Of A Dedicated 2-Storey Building Offering A Fitness Centre, Party Room, Co-Working Space, BBQ Area, Pet Wash Station, And Gardening Plots, An Oasis Within Reach!! For Added Convenience, Yorkdale Shopping Centre Beckons Just Minutes Away By Car, Providing An Array Of High-End Retailers, Casual Dining Options, And Entertainment Venues In A Modern, Vibrant Setting!! (id:60626)
RE/MAX Gold Realty Inc.
8 Erinwoods Pl
St. Albert, Alberta
Welcome to this lovely 2-storey with attached double garage in Erin Ridge with CENTRAL A/C! Brand new roof in 2024! You will love the homey vibe in this well cared for property! This 1593 sq ft (plus full basement) home features hardwood & tile flooring, main floor laundry and much more! On the main level: a spacious entry way with laundry & 2-pc ensuite just off the garage entrance, living room with beautiful stone facing gas fireplace & large windows, bright dining room with deck access and a spacious kitchen with corner pantry, built-in dishwasher and plenty of countertop space. Upstairs: 2 full bathrooms & 3 spacious bedrooms including the owner’s suite with walk-in closet & 4-piece ensuite as well as flex space/office area. The basement is partly finished, with plumbing roughed in for a future bathroom. Outside: private fully fenced yard with deck, fire pit and low maintenance landscaping done in 2024. Fantastic location near all amenities, schools and parks! Great opportunity! Act Fast! (id:60626)
2% Realty Pro
3 St Pierre Street
Clarence-Rockland, Ontario
Offering a freestanding fully leased commercial building (approx 5000 sqft basement included) with long term tenants wishing to stay on. Anchored by a Pharmacy with a long term lease ( Business Not For Sale) this solid all brick building has been well maintained and offers 2 floors of finish space and loads of exterior space ( 2 lots with separate pins), a spacious parking lot, generac unit, 400 amp service and more. A solid investment for your portfolio!! (id:60626)
The Real Estate Crew Inc.
1715 - 100 Wingarden Court W
Toronto, Ontario
Welcome to this cozy and spacious condo with 2 BR & 2 washrooms located in a highly desired area. Kitchen has brand new stainless steel appliances & quartz countertop. Recently painted featuring spacious living room opening up to a walk out balcony with excellent views extending to the horizon. Located close to parks, schools, Scarborough Town Center, Hwy 401, TTC & all other amenities. (id:60626)
Century 21 Titans Realty Inc.
3407 - 16 Yonge Street
Toronto, Ontario
Amazing investment opportunity awaits in this turnkey income property! Located in the most desirable area, with great potential for further future growth, this property is perfect for investors looking to maximize their portfolios. The Pinnacle Club boasts plenty of amenities, including concierge, guest suites, gym, cinema room, lounge, pool, sauna, security, visitor parking and more. With its prime location and attractive features, you don't want to miss out on this chance to secure a lucrative investment, all utilities included. Take advantage of this exciting opportunity today and watch your investment flourish! (id:60626)
Century 21 Percy Fulton Ltd.
2116 Yearley Road
Huntsville, Ontario
An Exceptional Opportunity To Build Your Dream Home Or Retreat On This Picturesque Level Terrain 10-ACRE Parcel! Located Just 20 Minutes From The Bustling Town Of Huntsville. Nearby To Lake Rosseau, Skeleton Lake & Lake Vernon. Surrounded By Large Acreages, Mature Mixed Forest, And Peaceful Natural Surroundings, This Property Offers Privacy, Tranquility, And Convenience.The Lot Boasts Approximately 500 Feet Of Frontage And Over 900 Feet of Depth, Providing Ample Space For A Custom Home, Trails, And Outdoor Recreation. The Nearby OFSC Snowmobile Trail System Provides Access To Thousands Of Kilometres Of Groomed Trails For Winter Recreation.Whether You're Looking To Build A Year-Round Residence Or A Seasonal Escape, This Private, Well-Located Lot Is Ready For Your Vision To Create Those Perfect Muskoka Memories. (id:60626)
Royal LePage Signature Realty
312 10061 150 Street
Surrey, British Columbia
COMPLETELY RENOVATED MOVE IN READY HOME w/ two-bed, one-bath condo, boasting ~900 sqft of pure luxury! Get ready to savor every moment in the newly painted, sleek& ultra-modern kitchen featuring SS appliances, undermount sink & brand-new cabinetry. Pamper yourself in the spa-inspired bath complete w/ a fashionable vanity& delightful shower/tub combo. Nestled in the vibrant heart of Surrey Central, you'll have unbeatable access to Guildford Mall, Walmart, T&T Supermarkets & an array of exciting attractions + w/ easy access to Hwy 1, reaching VanCity & the lower mainland is a breeze! Forest Manor offers the pinnacle of contemporary comfort & style. Discover top-notch education options nearby at Forsyth Road Elementary & Lena Shaw Elementary & Surrey Central SkyTrain station close by. (id:60626)
Srs Panorama Realty
145 Arrowhead Lane
Chatham-Kent, Ontario
Attention Home Buyers and investors ! Don't miss your opportunity to own this beautiful house in the heart of Chatham! Designed with elegance and modern comfort in mind, this home offers a perfect blend of style and functionality. Step inside to find warm laminate flooring that complements the bright, open-concept living space, creating a welcoming and cozy atmosphere. The kitchen is a chefs dream, featuring sleek stainless steel appliances and ample room for culinary creativity. With three spacious bedrooms and two full bathrooms, this home is ideal for families or anyone looking for comfort and sophistication. Located just minutes from the highway and close to all major amenities, it offers the convenience you need in a location you'll love. Schedule your showing today and make this exceptional home yours! (id:60626)
Coldwell Banker Dream City Realty
361 Healey Lake Water
The Archipelago, Ontario
Close to Mactier for groceries, hardware and LCBO. 2 marinas on the lake for gas and service , 30 min to Parry Sound. Water access cottage with ATV and Snowmobile Trails nearby. Could easily be converted to 4 season use. Turnkey cottage, all furniture appliances, water toys, everything you need to start enjoying the summer! Comes with a 17 ft Sea Swirl Bowrider boat with a inboard outboard motor. Marina parking slip has been paid for the season. (id:60626)
Sutton Group Realty Systems Inc.
16 Sinclair Drive
Tillsonburg, Ontario
This 2 bedroom, 2 full bathroom, immaculate carpet free home in the adult lifestyle community of Hickory Hills is seriously move in ready. With a 3 year old roof, a new covered composite deck, a new concrete driveway, newer flooring throughout, an updated kitchen, and it's all been tastefully painted in neutral colours, there really is nothing left to do but make it your own. Sit on the covered front porch in the morning and then retreat to the beautifully covered new composite deck off the back of the house in the evening. The sliding doors to the outside in both the office/dining room and the back bedroom (currently used as a den/living room) plus 3 skylights throughout, allow for lots of natural light making this home feel bright and even more spacious. The extra large primary bedroom with a modern mural boasts a large custom walk in closet as well as a 3 piece ensuite bathroom with a tiled walk in shower. Even the garage has received special treatment in this home with it being freshly painted, has loads of storage and even a handy fold down custom built-in table. This home is in very close proximity to the Hickory Hills Recreation Centre plus gives quick access to the walking bridge that takes you right to the downtown core of Tillsonburg where you will find grocery stores, a mall, library, restaurants and much more. This house is in mint condition so now is your chance to make 16 Sinclair your home and start enjoying all that this adult active lifestyle community has to offer! Current annual Hickory Hills Residents Association fee is $640/yr and buyers must acknowledge one-time transfer fee of $2,000. Membership provides you with access to the Hickory Hills Recreation Centre including outdoor pool, hot tub and other amenities. Please note that this community is low density permitting only two occupants per home. Also note that the executor has never lived in the home so will not provide any warranties. (id:60626)
Century 21 Heritage House Ltd Brokerage
Lot 1 - 228 Church Street
Norwich, Ontario
***Build Your Dream Home in Beautiful Otterville!***Welcome to Otterville, one of Oxford County's most charming and sought-after communities! Known for its peaceful atmosphere, friendly neighbours, and scenic surroundings, Otterville offers the perfect blend of small-town charm and modern convenience. Nestled in this picturesque village, this sprawling 0.844-acre building lot presents a rare opportunity to bring your dream home to life. With ample space to design a custom home tailored to your needs, you'll have plenty of room for lush landscaping, outdoor entertaining areas, or even a backyard oasis. Surrounded by natural beauty, this property provides a tranquil retreat while still being within easy reach of essential amenities. Enjoy nearby parks, golf courses, walking trails, and local shops, all while being just a short drive from major highways for convenient commuting. Whether you envision a cozy country-style home, a modern masterpiece, or a spacious family estate, this lot offers endless possibilities. Don't miss this incredible opportunity to secure a prime piece of land in one of Oxford County's most desirable locations. (id:60626)
Exp Realty Of Canada Inc.
243 Brant Avenue
Brantford, Ontario
Own a Piece of Brantford's History! Step into timeless charm with this stunning 3-bedroom Heritage Home, ideally located in one of Brantford's most sought-after neighbourhoods. Whether searching for a character-filled residence or a unique live/work space, this property is full of potential and waiting for your vision. From the moment you enter, you'll be captivated by the soaring 11-foot ceilings and the warmth of original hardwood floors flowing through the elegant living and dining rooms. Imagine entertaining here, surrounded by history and style. Upstairs, discover three generously sized bedrooms, including a bright and spacious primary suite with an attached bonus room ideal for a home office, nursery, or your dream walk-in dressing area. Let your lifestyle guide the layout; the options are truly endless. Perfectly suited for families, entrepreneurs, or creatives, this home offers the flexibility to make it your own. With a charming exterior and versatile interior, it's the kind of space that invites imagination and inspiration. Live steps away from prestigious schools, universities, the Grand River, local parks, and Brantford General Hospital. Looking to shop or explore? A new Costco is now open and you're just minutes from the 403, placing Hamilton and Cambridge within 30 minutes, and Toronto or Niagara Falls just an hour away. Come experience all that this vibrant community has to offer, from its deep roots as the home of Wayne Gretzky and Alexander Graham Bell to its thriving local amenities. Don't miss this rare opportunity to own a truly special home. Book your private tour today and imagine the possibilities. EXTRAS: Select furnishings and dcor pieces are available for purchase. Please inquire through the listing agent for details (id:60626)
RE/MAX Jazz Inc.
G03 - 401 Shellard Lane
Brantford, Ontario
Fantastic opportunity for first-time home buyers or investors in the beautiful and growing city of Brantford! This assignment sale at 401 Shellard Lane features a well-designed 1-bedroom + den + study layout, offering flexible space ideal for remote work, guests, or extra living areas. The unit includes one parking spot and a locker for added convenience. Located in a vibrant community close to schools, parks, shopping, and essential amenities, this brand-new condo is perfect for those looking to enter the market or expand their investment portfolio. Dont miss your chance to own in one of Brantfords most anticipated developments! (id:60626)
RE/MAX West Realty Inc.
243 Brant Avenue
Brantford, Ontario
Own a Piece of Brantford's History! Step into timeless charm with this stunning 3-bedroom Heritage Home, ideally located in one of Brantford's most sought-after neighbourhoods. Whether searching for a character-filled residence or a unique live/work space, this property is full of potential and waiting for your vision. From the moment you enter, you'll be captivated by the soaring 11-foot ceilings and the warmth of original hardwood floors flowing through the elegant living and dining rooms. Imagine entertaining here, surrounded by history and style. Upstairs, discover three generously sized bedrooms, including a bright and spacious primary suite with an attached bonus room ideal for a home office, nursery, or your dream walk-in dressing area. Let your lifestyle guide the layout; the options are truly endless. Perfectly suited for families, entrepreneurs, or creatives, this home offers the flexibility to make it your own. With a charming exterior and versatile interior, it's the kind of space that invites imagination and inspiration. Live steps away from prestigious schools, universities, the Grand River, local parks, and Brantford General Hospital. Looking to shop or explore? A new Costco is now open and you're just minutes from the 403, placing Hamilton and Cambridge within 30 minutes, and Toronto or Niagara Falls just an hour away. Come experience all this vibrant community has to offer, from its deep roots as the home of Wayne Gretzky and Alexander Graham Bell to its thriving local amenities. Don't miss this rare opportunity to own a truly special home. Book your private tour today and imagine the possibilities. EXTRAS: Select furnishings and dcor pieces are available for purchase. Please inquire through the listing agent for details (id:60626)
RE/MAX Jazz Inc.
318 Simcoe Street
Woodstock, Ontario
This charming and spacious 3-bedroom, 2-bath home offers 1,588sqft of comfortable living space ideal for first-time buyers or families looking to settle into a friendly, walkable neighbourhood. The main floor features a bright, open layout with a welcoming living and dining area, plus a functional kitchen with plenty of storage and natural light. Upstairs, you will find three large bedrooms and a full bath. The lower level offers a large flex space , providing a quiet retreat for older children, guests, or even a private home office. There is also a second bathroom .Step outside to enjoy a fully fenced backyard, ideal for kids, pets, or summer barbecues as well as a single attached garage and extra space in the basement. Best of all, this home is just a short walk from downtown Woodstock, where you will find parks, schools, restaurants, coffee shops, and all the day-to-day essentials. If you are looking for a move-in-ready home in a location that offers both community charm and convenience, 318 Simcoe Street checks all the boxes! (id:60626)
RE/MAX West Realty Inc.
523 - 575 Conklin Road
Brantford, Ontario
Fantastic opportunity for first-time home buyers or investors in the beautiful and growing city of Brantford! This assignment sale at 401 Shellard Lane features a well-designed 1-bedroom + den layout, offering flexible space ideal for remote work, guests, or extra living areas. The unit includes one parking spot and a locker for added convenience. Located in a vibrant community close to schools, parks, shopping, and essential amenities, this brand-new condo is perfect for those looking to enter the market or expand their investment portfolio. Dont miss your chance to own in one of Brantfords most anticipated developments! (id:60626)
RE/MAX West Realty Inc.
318 Simcoe Street
Woodstock, Ontario
This charming and spacious 3-bedroom, 2-bath home offers 1,588sqft of comfortable living space ideal for first-time buyers or families looking to settle into a friendly, walkable neighbourhood. The main floor features a bright, open layout with a welcoming living and dining area, plus a functional kitchen with plenty of storage and natural light. Upstairs, you will find three large bedrooms and a full bath. The lower level offers a large flex space , providing a quiet retreat for older children, guests, or even a private home office. There is also a second bathroom .Step outside to enjoy a fully fenced backyard, ideal for kids, pets, or summer barbecues as well as a single attached garage and extra space in the basement. Best of all, this home is just a short walk from downtown Woodstock, where you will find parks, schools, restaurants, coffee shops, and all the day-to-day essentials. If you are looking for a move-in-ready home in a location that offers both community charm and convenience, 318 Simcoe Street checks all the boxes! Some photos are VS staged (id:60626)
RE/MAX West Realty Inc.
#g01 - 80 Horseshoe Boulevard
Oro-Medonte, Ontario
DONT MISS THIS INCREDIBLE OPPORTUNITY TO ENJOY FOUR SEASON FUN WITH FAMILY! Nestled within the beautiful 4-season recreational playground of Horseshoe Resort is this idyllic ground floor- slope facing- ski in / ski out unit at Slopeside Condos. Vacation or invest in this 1,188 sq ft fully furnished 1 bed + den / 2 bath condo with high-end finishes thru-out. Open-concept living space features a well-appointed kitchen with granite counters & stainless appliances. Dining area is sizeable and living room has fireplace and walk-out to a private patio. The expansive primary bedroom features a walk-in closet and 4 pc ensuite. The cozy den has access to a second modern 4 pc bath. Convenient In-suite laundry and owned locker for storage. Wheelchair accessible. Enjoy owner access to amenities including; indoor & outdoor pools, fitness centre, sauna, & clubhouse. Two great restaurants on site with owner discounts available. One hour north of Toronto. Unit can be converted to rental program. **EXTRAS** Resort activities to enjoy - Alpine & Nordic Skiing, Snowshoeing, Tubing, Spa, Biking, Golfing, Man-made lake, Tree Top Trekking, Yamaha Adventures, Hiking. New Vetta Spa closeby. Barrie & Orillia only 15-20 minutes away. (id:60626)
RE/MAX Hallmark Chay Realty
474 Edgemont Dr Nw
Edmonton, Alberta
Welcome to Edgemont, one of South-West Edmonton’s most sought-after communities, known for its scenic trails, schools, & family-friendly vibe. This brand-new, never-lived-in 2-storey from Excel Homes offers full builder warranty, 4 bedrooms upstairs plus a 1-bedroom LEGAL SUITE in the basement, each with its own laundry & full set of appliances. Visit the REALTOR®'s website for more information. A fully move-in ready experience, the grass is in, appliances are installed, & a double garage completes the package. Ideal for first-time buyers who want a tenant to help with the mortgage or investors looking for strong ROI & lower vacancy risk with two rentable spaces. Near Anthony Henday Drive, this home offers fast-track access throughout Edmonton which is perfect for commuters or those with busy lifestyles. Turnkey, income-ready, & built for long-term value. If you're looking for a stepping stone to head up the property ladder, or for a 2 for 1 investment opportunity, then this home might be your home (id:60626)
RE/MAX River City
703 - 100 John Street
Brampton, Ontario
Park Place is quality built by Inzola, a local, very reputable builder. It has 9' ceilings, crown moldings and high baseboards throughout. Walk-out from living room to balcony facing southeast to enjoy your morning coffee. High end finishings include a granite counter and breakfast bar. Stainless steel appliances, with built-in dishwasher and microwave. The spacious primary bedroom includes a walk-in closet and updated laminate flooring. The main bath includes a vanity with marble top. A good sized den is currently being used as a bedroom and could easily accommodate being used as an office. Super location with a short walk to many amenities which include the newer hospital, transit, Gage Park which holds many festivals in the summer and skating in the winter months. The Rose Theatre puts on many great shows throughout the year along with free concerts outdoors in the summer. A great place to call home. (id:60626)
Exp Realty
210 6628 120 Street
Surrey, British Columbia
Welcome to SALUS 1 BED PLUS DEN GREAT Investment property for Investor and/or Amazing lifestyle for first time Home buyer. This Georgie Award-winning development by Adera 2nd floor unit with a spacious layout has been kept in good condition. An open floor plan of dining/living & kitchen with stainless steel appliances & granite countertops. The complex features resort-like amenities, including a well-equipped gym, pool, sauna, hot tub, steam room, lounge/billiards room, rooftop deck & a yoga studio. Underground parking + plenty of visitor parking. Walking distance to shops & all levels of school. Less than 5 minutes to Highways 91 & 10. RENTALS ALLOWED. Call us now. (id:60626)
RE/MAX 2000 Realty
4221 58 Street Ne
Calgary, Alberta
This beautifully finished two-storey home in Temple features a bright and functional layout, complete with a long list of recent upgrades. The main level includes a bright living room, a dining area, a kitchen, and a convenient 2-piece bathroom. Upstairs, you’ll find three bedrooms, including a spacious primary suite and a refreshed 4-piece bathroom equipped with a newly added glass shower door. The basement offers additional living space, a large family room, a newer 3-piece bathroom (added in 2023), and a dedicated laundry area.The home has been thoughtfully updated, including a new hot water tank (2022), a new furnace (2024), and all-new vinyl flooring on the main and upper levels (installed in February 2025). The sellers freshly painted the house in 2022, and the kitchen boasts a complete set of new appliances, including a fridge, dishwasher, electric range, and hood fan/microwave. Outdoor features include a new deck (2024) and a detached garage, built in November 2024.Located in the established community of Temple, residents enjoy easy access to schools, parks, transit, and shopping. This is a solid opportunity for anyone looking for a move-in-ready home with significant upgrades already completed. (id:60626)
Exp Realty
201 Mize Court
Warman, Saskatchewan
Beautiful 4 BDs, 3 BAs family home on a corner lot with RV parking, concrete patio, shed, raised deck with gazebo. Enter into an open floor plan with living, dining & kitchen area, feature walls in living & dining areas, large island, stainless steel appliances (fridge replaced in 2023, stove in 2024). Open stairway into fully finished basement with family room, gas fireplace, wet bar, bedroom, den with feature double door (could be used as bedroom, large storage area now being used as closet), large utility room with laundry tub and storage room off bedroom, large BA with heated ceramic tile floor. Garage is insulated and heated. Located close to schools, Warman Home Centre Communiplex, shopping. (id:60626)
RE/MAX North Country
50, 5217 Duncan Avenue
Blackfalds, Alberta
Incredible place to store vehicles , boats , RV or anything you need . Garage world is easy to access with full security fencing and paved parking. Ultimate work shop or Man Cave. Concrete structure with fire rating and solid 4” concrete Garage base . All concrete building – fire resistant, durable, long lasting 8” walls with 3” R18 Styrofoam thermal mass insulation 4” concrete floors Metal roof with standing seam and R20 insulation Minimum of 60,000 btu hanging heater 60 amp electrical panel (120 – 240) 1 convenience plug – 115 at panel 4 – 4 lamp fluorescents – T5 high output Ceiling slopes from 18-20' with enough height for mezzanine 16’ X 14’ – 1.5” insulated overhead door with chain hoist 3’ walk-in door Floor sump 2 common wheelchair accessible washrooms 1 water hose bib Paved and landscaped yard 6’ security fence surrounding the perimeter; pre-cast posts with white vinyl fencing and chain link Individually metered water, gas and power Telus fibre running to each unit (id:60626)
RE/MAX First
70 Highcroft Road
Barrie, Ontario
BRING YOUR VISION TO LIFE IN THIS 4 BEDROOM ALLANDALE BACKSPLIT FULL OF POSSIBILITIES! Attention all renovators, visionaries, and buyers who aren’t afraid to roll up their sleeves: this semi-detached backsplit in Barrie’s established Allandale neighbourhood is full of potential and just waiting to be transformed. This property offers a practical layout and a walkable location close to schools, parks, and the Allandale Rec Centre and minutes to shopping and dining. Set on a large private lot with a fenced backyard, mature trees and a covered patio, the outdoor space offers room to reimagine. Inside, you’ll find a spacious entry foyer with a large closet, defined rooms including a generously sized open-concept living and dining area, eat-in kitchen, three upper-level bedrooms, and a fourth bedroom conveniently located just off the lower-level family room. The family room itself features a wood fireplace and a sliding door walkout to the yard. A bonus finished space in the basement is ideal for a home office or den, and there’s no shortage of storage thanks to the crawl space. With a private driveway, single-car garage, and some updates already completed, including a newer furnace, air conditioning, select windows, and shingles, this #HomeToStay has the potential to be something great! (id:60626)
RE/MAX Hallmark Peggy Hill Group Realty Brokerage
27 Amherst Cr
St. Albert, Alberta
Beautifully renovated bungalow backing directly onto the park! This charming home boasts a modernized kitchen, updated top-of-the-line triple pane vinyl windows, five spacious bedrooms and not two—but THREE full, updated bathrooms. The fully finished basement adds even more living space, while the generous lot offers plenty of room to enjoy the outdoors. Enjoy your morning coffee or evening BBQs and chase the sun on any one of the three peaceful patios. This home is 5 minutes from Servus Place, close to all amenities, and with quick access to the Henday, it makes commuting a breeze. Where classic charm meets modern comfort, this is a home tailored for those who appreciate life’s quieter luxuries. (id:60626)
Real Broker
0 Na Sw Sw
Edmonton, Alberta
Available immediately, a thriving, well-established massage and beauty clinic in a prime location within a vibrant residential community. Housed in a modern building, the clinic features over $150,000 in recent upgrades to treatment rooms and reception, creating an inviting and luxurious atmosphere. Boasting a loyal client base with consistent monthly memberships, the business demonstrates strong financial performance and excellent income potential for a motivated owner-operator. Great opportunity for any Registered Massage Therapist to own their own business and work for themselves while avoiding expected start up struggles, or for an entrepreneur to walk into their own business. (id:60626)
Maxwell Polaris
297 Mahogany Boulevard Se
Calgary, Alberta
2 MASTER BEDROOMS | 2 1/2 BATHROOMS | 3 STOREY | 1,805 SQFT OF LIVING SPACE | DOUBLE ATTACHED GARAGE | Welcome to this beautifully decorated and immaculately maintained home in the family friendly community of Mahogany. This home features central air conditioning, an abundance of storage space and upgraded lighting throughout. As you enter the home you will be impressed with the spacious living room with a large south facing window overlooking the the wetlands and allowing an abundance of natural light into the space. Just steps away, enjoy your dining room opening onto the kitchen with access to the balcony with natural gas hookup. The kitchen features quartz countertops, a convenient breakfast bar, brand new microwave hood fan and plenty of counter and cabinet space. Enjoy the convenience of the kitchen cupboard/pantry with an appliance service station and feature stationary barn doors. You will also enjoy the upgraded dual blinds with black out shades and 2-piece bathroom on the main level. As you head upstairs, you will be impressed with the convenient crawl space storage area just off the landing. Once on the upper level, you are welcomed to two stunning master bedrooms both equipped with their own ensuites and walk-in closets for convenience. Relax in the primary bedroom with 4-piece ensuite bathroom or enjoy the second bedroom with custom textured wallpaper throughout, adding an elegant touch to the room. Additionally, you will enjoy the convenient laundry room on the upper level. The lower level features an open are to use as an office, large storage room and mudroom for ease when entering from the double attached heated garage. Enjoy all that this home has to offer as well as the many amenities that Mahogany has to offer including lake access, beach club, and recreation facilities. The home is conveniently located across the street from an elementary school and playground. Don't miss out on the chance to live in this wonderful lake community and make this h ome yours today! (id:60626)
RE/MAX First
10 Ceilidh Lane
Brule, Nova Scotia
A rare find! Nestled on the serene shores of Brule, with direct waterfront on the beautiful Northumberland Strait this oceanfront cottage is the epitome of coastal cottage living. The open-concept design seamlessly blends the kitchen, living, and dining areas, creating an inviting space perfect for family gatherings and entertaining. The cottage is very spacious and can comfortably sleep eight people and at the heart of the home you will find a stone fireplace providing a cozy ambiance on cool evenings. With ocean views from every room, this cottage offers a peaceful retreat where you can unwind and enjoy the natural beauty of the surroundings. This cottage is situated on one of the most sought after lanes in the area and offers the perfect getaway for your family. Enjoy swimming in the warm, salt water, strolls on the sand flats at low tide and some of the best sunsets you will find anywhere! (id:60626)
Royal LePage Atlantic (Dartmouth)
No 1 Highway
Meteghan Centre, Nova Scotia
Enjoy the drive along Chemin du Coucher du Soleil (Sunset Road) as it borders this 111 acre lot. This pristine ocean view land has nearly 350 feet of beach front to provide the stunning seascape of the Atlantic. Build your dream home, or summer home in Digby County, where youll enjoy the world famous Digby scallops, Nova Scotia lobster, spectacular sunsets and whale watching from your own patio. This lot could be all yours, or can be subdivided into multiple lots. The value is here!!! The area is speckled with quintessential Nova Scotian small towns. All amenities are close by. The lot is clear and ready for your imagination, with a paved road and power lines already available. Enjoy coastal living at its finest, in Canadas Ocean Playground! (id:60626)
Engel & Volkers (Yarmouth)
Engel & Volkers
1616 - 4185 Shipp Drive
Mississauga, Ontario
Welcome To Chelsea Towers! Fabulously Renovated 2 Bdrm+Den 2 Bath; Large & Modern Kitchen W/Stainless Steel Appliances; Master Bedroom with Huge Closets(Included), Functional Den can be used as separate room. Unobstructed Gorgeous South-East Views showing CN Tower and Lake Ontario from the Living Room and Bedrooms. Condo fees are all-inclusive (Water, Electricity, Gas, Cable TV, Parking). One Parking spot Included, Extra parking spot available for only $30/mth, 24 Hr Security & Access To Stunning Amenities: Indoor Pool, Sauna, Exercise Room, Outdoor Tennis Court, Children's Park Area; 3 Elevators servicing only 22 Floors. Amazing Family Friendly Location! Seasonal Farmer's Market right across the street! Walking Distance To WholeFoods, Walmart, Sq1; Food District, Cineplex, Go Transit; Schools; Sheridan College. Rapid access to/from Highway 403 (Hurontario Exit) (id:60626)
Ipro Realty Ltd.
0 46th Street N
Wasaga Beach, Ontario
Discover the perfect opportunity to build your dream home in this prime vacant lot, ideally situated just a short walk from the world's longest freshwater beach on Georgian Bay. Wasaga Beach is renowned as one of the premier tourist destinations globally, offering a stunning white sandy shoreline that spans across South Georgian Bay. Enjoy panoramic views of the picturesque Niagara Escarpment, a UNESCO World Biosphere, right from your future home. This desirable location provides not only immediate access to breathtaking waterfront views but also proximity to local shopping, scenic walking trails, and bike paths, making it a haven for outdoor enthusiasts. The lot is flat, featuring a few mature trees that add charm without compromising your building plans. Nestled in a quiet neighborhood, it offers a peaceful retreat while remaining conveniently close to all adventures the area has to offer. Additionally, the area is ideally located just a 20-minute drive from both the Blue Mountain ski hills and the renowned Bruce Trail. Known for its stunning landscapes and rugged beauty, the Bruce Trail offers endless hiking opportunities for nature lovers and outdoor explorers alike. Seize this rare chance to invest in a beautiful piece of land in Wasaga Beach, where nature, convenience, and adventure come together. Don't miss out on this exceptional opportunity! (id:60626)
RE/MAX By The Bay Brokerage
1723 - 68 Corporate Drive
Toronto, Ontario
Welcome To Luxury Living At Its Best! This Beautifully Renovated 1-Bedroom Condo By Tridel Offers Over 600 Sq Ft Of Contemporary Comfort In The Heart Of Scarborough. Enjoy Unobstructed Panoramic West-Facing City Views From This Bright And Spacious Unit, Featuring Newer Flooring, Fresh Paint. Located At McCowan & Hwy 401, Steps To Scarborough Town Centre, TTC, And Nearby Hospitals. Low Maintenance Fees With 24/7 Security And Top-Tier Amenities: Indoor/Outdoor Pools, Gym, Party Room, And More. (id:60626)
Century 21 Leading Edge Realty Inc.
38 Street
Rural Stettler No. 6, Alberta
This property includes 20 acres of raw industrial land on the east side of Stettler, AB. Located right on a busy truck route, there is quick and easy access to Highway 12 and Highway 56. Gas, power, and water are near the property line. Zoned Industrial, this is a viable choice for companies looking to expand or start up new business opportunities. There are several commercial and industrial businesses anchoring the east side of Stettler. This central Alberta location offers excellent highway and rail transportation connections. Stettler has a population of about 6000 people and the County of Stettler has an additional 5300 people. (id:60626)
RE/MAX 1st Choice Realty
57 Sunrise Way
Cochrane, Alberta
This beautifully designed 1,200 sq ft home offers modern comfort, smart design, and timeless style. With 9’ ceilings on the main floor and large, bright windows, every room feels open and inviting. Featuring 3 spacious bedrooms and 2.5 bathrooms, this home is thoughtfully laid out for functional family living. The primary suite includes a private ensuite and a generous walk-in closet for your convenience. The kitchen is both stylish and practical with sleek quartz countertops, ample cabinetry, and plenty of counter space—perfect for cooking and entertaining. Enjoy rich hardwood floors that flow through the great room, dining nook, and kitchen, and elegant wrought iron railings that add a custom touch. Upstairs, you’ll find the convenience of a dedicated laundry area. Step outside to your oversized 18’ x 20’ rear deck—ideal for summer BBQs—and a concrete pad at the base of the porch. A gravel parking pad is also included for added functionality. Whether you’re starting fresh or looking to downsize without compromise, The Melbourne offers the perfect blend of comfort and quality. Come see why this home could be your next perfect move! (id:60626)
Exp Realty
2165 Raven Road
Castlegar, British Columbia
For more information click the brochure button. Scenic Acreage with Renovated Barn, Living Area & Expansive Workshop Space. This beautifully maintained acreage features a fully renovated three-story barn, complete with a bright and modern top-floor living area, its own bathroom, and dedicated laundry room — perfect for guests, rental income, or multi-generational living. The property also includes a 650 sq ft heated shop, plus two additional 288 sq ft bays ideal for storage, tools, or hobby use. A separate well house provides pristine drinking water, and the entire property is serviced with 200-amp power. For those seeking space to grow or farm, enjoy a thriving organic garden and a fully fenced, irrigated 3.5-acre pasture. Additional features include a covered two-bay garage (650 sq ft) with steel overhead doors, and an extra carport for added convenience. This is a versatile, move-in-ready property offering a rare blend of charm, function, and income potential. (id:60626)
Easy List Realty
406, 1750 Rangeview Drive Se
Calgary, Alberta
Welcome to this beautifully appointed townhome in the heart of Rangeview, offering over 1,400 sq. ft. of stylish, functional living space with a light and airy design palette throughout. With the attached garage, a modern open-concept layout, and unmatched access to natural spaces and urban conveniences, this home delivers both comfort and connection.Facing a lush courtyard garden and green space, this residence offers a peaceful outlook and a strong sense of community from the moment you arrive. Inside, the design centers around light finishes, clean lines, and a layout made for modern life. Soaring 9' ceilings on the main floor and 8' ceilings on the upper level create a spacious, open feel, while large windows allow natural light to pour in across every level.The main floor features contemporary luxury vinyl plank flooring that flows through the kitchen, dining, living areas, bathrooms, and laundry. The open-concept kitchen is thoughtfully designed with slab-profile cabinets and drawers, crisp white quartz countertops, and an eating bar that’s perfect for casual meals or entertaining. A designated dining area offers space for hosting, while the adjacent upper balcony off the main living room provides a peaceful spot to enjoy morning coffee or evening sunsets.Upstairs, you'll find cozy yet elevated comfort, with plush carpet and an 8lb underlay in the bedrooms, upper hallway, and stairs. The layout includes spacious bedrooms, a full main bathroom, and a tranquil primary retreat—all finished with a consistent attention to quality and detail. Bathrooms feature quartz counters, chrome faucets, high-efficiency toilets, and a fresh tile backsplash for a clean, modern aesthetic.This home also offers the convenience of two garage spaces, whether for vehicles, storage, or both, making daily life even easier. A full-sized washer/dryer located on the upper floor, in its own laundry area, adds an extra layer of practicality and ease.Living in Rangeview means embrac ing a lifestyle built around nature, food, and connection. Enjoy access to a community greenhouse and garden, scenic pathways, playgrounds, and shared courtyard green spaces—perfect for walking the dog, meeting neighbors, or simply taking in the open air.Commuting and daily errands are effortless with quick access to both Deerfoot and Stoney Trail, nearby shopping in Mahogany and Seton, and the South Health Campus hospital just minutes away. Whether you're a first-time buyer, downsizing, or seeking a vibrant, walkable community to call home, this property delivers exceptional value with the perfect blend of warmth, style, and convenience.Welcome to your fresh start in Rangeview—where community roots run deep and home feels just right. (id:60626)
Real Broker
22 605 Rockland Rd
Campbell River, British Columbia
Welcome to Penny Lane - where easy living and good vibes come standard! This bright and cheerful 2 bedroom, 2 bathroom patio home is tucked into a 55 plus adult community and offers 1170 sq ft of stylish, single-level comfort. Sunshine pours through oversized windows into the open living and dining area, while a cozy gas fireplace sets the scene for morning coffee, rainy day reads, or catching up with friends. The spacious updated kitchen has gold hardware, two-tone cabinetry and warm wood ceilings - with plenty of storage and a cute breakfast nook perfect for chatting over pancakes. The primary suite is your personal hideaway, complete with built in storage, two closets, and a 4-piece ensuite. Step outside to your south-facing patio overlooking peaceful green space and Simms Creek - ideal for sunbathing, sipping wine, or waving to the neighbours. The lifestyle offers a gazebo, fire pit, RV parking, and even aa guesthouse for when family visits. (id:60626)
RE/MAX Check Realty
19850 45 Street Se
Calgary, Alberta
*PREMIER TOWN HOME COLLECTION*BEAUTIFUL JAYMAN BUILT NEW HOME*SOLAR & SMART TECH*NO CONDO FEES*PARKING FOR 2 CARS* This lovely 2 story townhouse features a nice open floor plan that flows smoothly into the modern kitchen with a centralized flush eating bar, Elegant White QUARTZ counters, full pantry, Stainless Steel WHIRLPOOL appliances that includes a 25 cu ft French Door Refrigerator with icemaker, Broan Power Pack hood fan with shroud, built-in Panasonic microwave with trim kit and upgraded slide in smooth top stove. As well as a convenient half bath + nice back entry! The 2nd level offers a Primary Suite with a private 3 piece en suite with sliding glass door & walk-in closet along with 2 additional spacious bedrooms & a full 4 piece main bath. Bonus: Upper Laundry room! The unfinished basement provides roughed in plumbing & an opportunity for you to create & finish your ideal additional living space. Beautiful interior selections that include a silgranite sink & soft close drawers. Other upgrades include 4x4 rear landing with concrete patio, Fully fenced and landscaped, QUARTZ counters tops in kitchen and bathrooms, Triple Pane Windows, 10 solar panels, BuiltGreen Canada Standard with an EnerGuide rating, UV-C ultraviolet light air purification system, high efficiency furnace with Merv 13 filters & HRV unit, Navien-Brand tankless hot water heater and Smart Home Technology Solutions. Enjoy living in this beautiful new community with nature as your back drop and trails within steps of your brand new Jayman BUILT Home. South Health Campus, Cineplex and shopping all close by. Welcome Home! (id:60626)
Jayman Realty Inc.
1003 - 1030 Coronation Drive
London North, Ontario
This absolutely stunning large corner unit featuring two spacious light-filled bedrooms with additional living space as a Den spans 1360 sq ft with gorgeous unobstructed views. This unit offers an open concept design with high end upgrades throughout including beautiful hardwood floors, granite counters, modern fireplace and stainless steel appliances. Features include a spacious foyer, modern kitchen with large island, amazing great room with fireplace, and patio doors that lead to an expansive, private balcony perfect for enjoying your morning coffee or evening sunsets with truly beautiful views that set this unit apart from the rest. A bright and spacious primary bedroom complete with walk in closet and 3pc ensuite is sure to impress and has a walk-in closet.The second bedroom is just as nice. The unit comes with tandem two car parking spots and a rare storage unit that is also owned. Luxury is on your side. World class amenities in this building includes a exercise room, library, theatre and games/party room with outdoor space, and a guest suite for you to host your guests overnight. Very conveniently located close to Western University, University Hospital, shopping, top golf courses, parks, restaurants and some of the city's best schools. This is a premium unit in an impressive building that will not disappoint. (id:60626)
Homelife Superstars Real Estate Limited
28 - 1720 Simcoe Street N
Oshawa, Ontario
Best value in the complex, this updated 3-bedroom stacked townhouse offers unbeatable convenience in one of Oshawa's most accessible locations. This desirable upper level unit is perfect for investors, first-time buyers, or parents of students attending Ontario Tech or Durham College. One of the bedrooms was fully renovated in May 2024, giving the space a fresh, modern touch. Each bedroom has its own 4-piece ensuite, making it ideal for shared living. The open-concept kitchen features granite countertops and stainless steel appliances, with a spacious layout perfect for entertaining or studying. Enjoy your morning coffee on the private balcony, accessible from the upper bedrooms. Located in the heart of the University District, this home is just steps to restaurants, shopping, transit, and Cedar Valley Conservation Area, offering the perfect blend of urban access and natural escape. Comes with one designated parking spot, all existing appliances, ensuite laundry, and convenient access to on-site gym facilities. (id:60626)
Ipro Realty Ltd.
54 Henry Street
St. Catharines, Ontario
54 Henry St has so much space to offer a family. Trendy two story family home on a fantastic Mid Town block, R2 zoning permits duplex, taxes under $3000, a second possible upper kitchen and located 2 blocks from schools grades K-12. Gracious space both inside 1350sqft and exterior with neighbouring houses much more than the average separation apart on both sides, no direct facing rear neighbor. The backyard is incredibly private a true quiet spot for adults on the deck, rear patio or kids. The interior is a mix of new chic with classy style around every corner, from new pot lights to all led light fixtures, complete new paint, modern wallpapers. How many bedrooms do you need 3,4, maybe a main floor bedroom? That can be accommodated depending on your configuration needs. Currently there is main floor laundry set up (original basement hook up is also available) 2 bathrooms, a main and upper, large eat in kitchen allowing for central dining room or lounge area. 2nd floor 3 bedrooms, or a possible kitchen for multi generational, in-law set up or nursery with super handy sink and storage. How about your own full size dressing room with wall lined closet beside the master bedroom.hardwood floors are literally everywhere. Updates include vinyl windows, on demand hot water (no $30mnth tank rental), high eff furnace, new 100 amp breakers (2024) with extra 2nd floor hydro meter option, new plastic drain plumbing (2024) from 2nd floor down including new underground exterior sewer waste lateral (2024) to the city connection, led lights thru out, top quality shingles with gutter guard system by Baron. Parking is full length private driveway for 4 or 5 cars and a wood frame garage. (id:60626)
Royal LePage NRC Realty
02 - 1008 Falgarwood Drive
Oakville, Ontario
Welcome to an exceptional living experience in Oakville's coveted Falgarwood community! This beautifully updated, two-storey condo offers a harmonious blend of modern comfort and natural serenity. Featuring three spacious bedrooms and an open-concept main living space, it's perfectly designed for both everyday living and lively gatherings. Imagine stepping from your main living area directly onto a massive, ground-floor terrace your private oasis for morning coffee, summer BBQs, and unwinding under the stars. Inside, you'll appreciate the fresh paint and numerous upgrades. The primary bedroom provides a tranquil retreat with its walk-in closet, complemented by an oversized laundry room and convenient storage under the stairs. Your condo fees cover unlimited high speed Internet, Cable TV, hot water tank, water, exterior building and property maintenance. Set within a solid concrete building, this quiet unit is part of a peaceful neighborhood known for its friendly residents, young families, and lush surroundings. Enjoy unbeatable convenience with Oakville Place, local amenities, public transit, and QEW access just minutes away. This isn't just a home; it's a lifestyle. Explore nearby Coronation or Shell Park, immerse yourself in the charm of Kerr Village or Downtown Oakville, or stroll along the scenic waterfront trails. With top-rated schools and a welcoming community, this condo truly delivers on comfort, quality, and an enriched way of life. (id:60626)
Right At Home Realty
104 843058 Range Road 222
Rural Northern Lights, Alberta
Acreage living at its finest in Aspen Grove Estates! This charming 1411 square foot home on 4.35 acres features a fully finished attached double car garage. Recent upgrades on the property include a new well pump and septic pump, ensuring efficient and worry-free water and waste management. The new 25 year shingles provide peace of mind and protection from the elements for many years to come. Stay cool during the summer months with the new air conditioning system, providing optimal comfort throughout the house. Additionally, all the flooring in this bungalow has been recently updated, giving it a fresh and modern feel. Walk out back to your brand new deck, perfect for outdoor entertaining and relaxation. Don't miss out on this fantastic opportunity to own a move-in ready home with all these wonderful upgrades. (id:60626)
Grassroots Realty Group Ltd.
601 8188 Fraser Street
Vancouver, British Columbia
First Time Home Buyers & Investors Alert! Welcome to this Best Value Beautiful 1 Bed & 1 Bath Unit at The Community at Fraser Commons.Perfect home for First Time Home Buyers/investors in the zero vacancy neighborhoodsand &very easy to rent out.Floor to Ceiling Windows with plenty of Sunlight and A/C throughout.Amenities:Concierge,fitness,business rooms,multi-purpose room with kitchen,beautiful rooftop Terrace w/BBQ,garden & a 1/4 acre Park.4700 SF Daycare anchors the retail experience at Fraser Commons.Pets & Rentals Allowed. 2-5-10 Home Warranty.Walking distance to transit groceries &shops.Minutes driving to Skytrain Station with easy access to Richmond,Airport, Downtown,T&T,Langara,UBC &Retail just downstairs from you. DON´T MISS IT ! (id:60626)
Royal Pacific Realty Corp.
84 Cedar Street
Woodstock, Ontario
Charming 3 bed , 2 bath Detached Bungalow with Oversized Heated Garage & Walkout Basement on a 162 ' Deep Lot! Welcome to your perfect home retreat—ideal for first-time buyers or anyone looking for convenient one-floor living. This well-maintained detached home is nestled on a generous 162-foot deep lot, offering both space and serenity just 5 minutes from the highway for easy commuting. Main floor offers newer Water resistant scratch proof engineered hardwood flooring mixed with a tasteful tile into the kitchen. You'll be flooded with an abundance of natural light coming in from all directions in every room in this home. Inside, you’ll find 3 comfortable bedrooms and 2 full bathrooms, including a full-sized soaker tub in the basement—perfect for relaxing at the end of the day. The main floor is thoughtfully laid out for effortless everyday living, while the full-sized walkout basement leads directly to your peaceful backyard oasis, making it great for entertaining or simply enjoying the outdoors. Car lovers, hobbyists, and or contractors in need of extra storage will love the oversized heated garage—plenty of room for your vehicles, tools, or workshop setup. Whether you're starting your homeownership journey or simplifying your lifestyle, this home offers comfort, convenience, and plenty of potential. (id:60626)
Shaw Realty Group Inc. - Brokerage 2
84 Cedar Street
Woodstock, Ontario
Charming 3 bed , 2 bath Detached Bungalow with Oversized Heated Garage & Walkout Basement on a 162 ' Deep Lot! Welcome to your perfect home retreatideal for first-time buyers or anyone looking for convenient one-floor living. This well-maintained detached home is nestled on a generous 162-foot deep lot, offering both space and serenity just 5 minutes from the highway for easy commuting. Main floor offers newer Water resistant scratch proof engineered hardwood flooring mixed with a tasteful tile into the kitchen. You'll be flooded with an abundance of natural light coming in from all directions in every room in this home. Inside, youll find 3 comfortable bedrooms and 2 full bathrooms, including a full-sized soaker tub in the basementperfect for relaxing at the end of the day. The main floor is thoughtfully laid out for effortless everyday living, while the full-sized walkout basement leads directly to your peaceful backyard oasis, making it great for entertaining or simply enjoying the outdoors. Car lovers, hobbyists, and or contractors in need of extra storage will love the oversized heated garageplenty of room for your vehicles, tools, or workshop setup. Whether you're starting your homeownership journey or simplifying your lifestyle, this home offers comfort, convenience, and plenty of potential. (id:60626)
Shaw Realty Group Inc.

