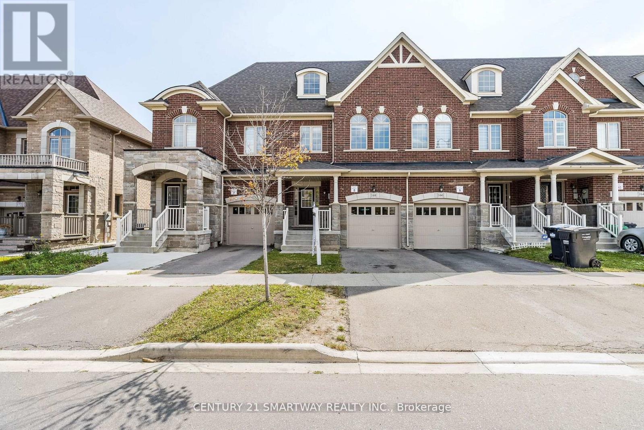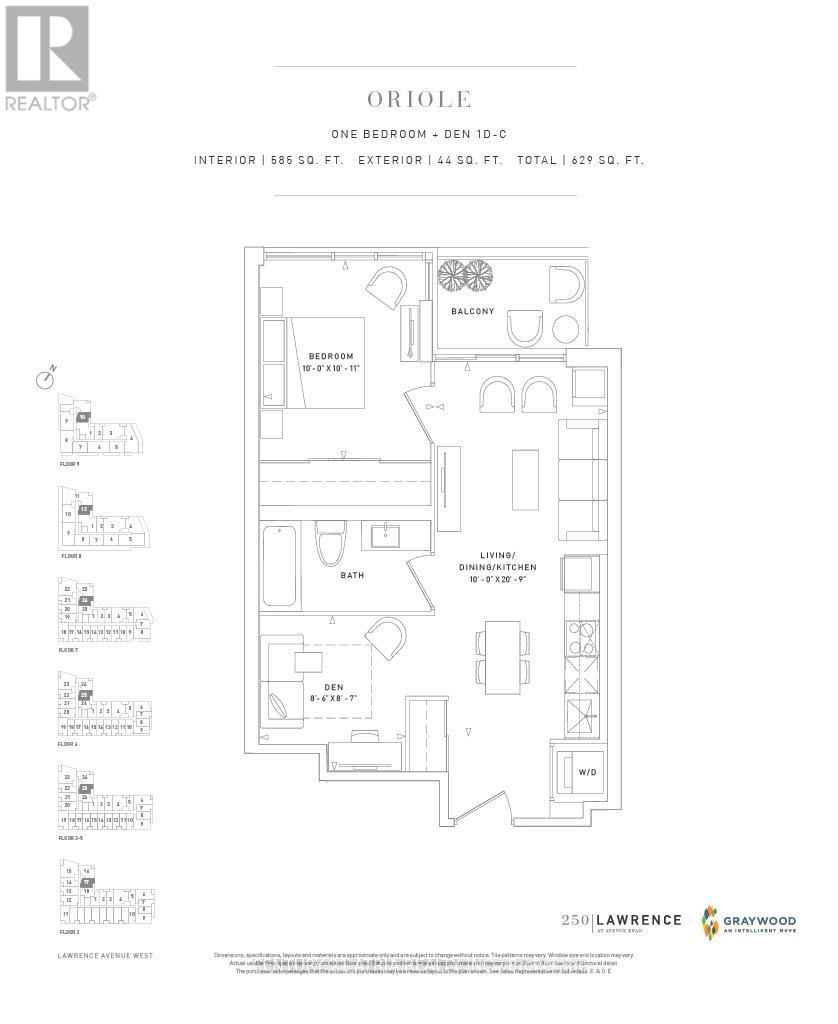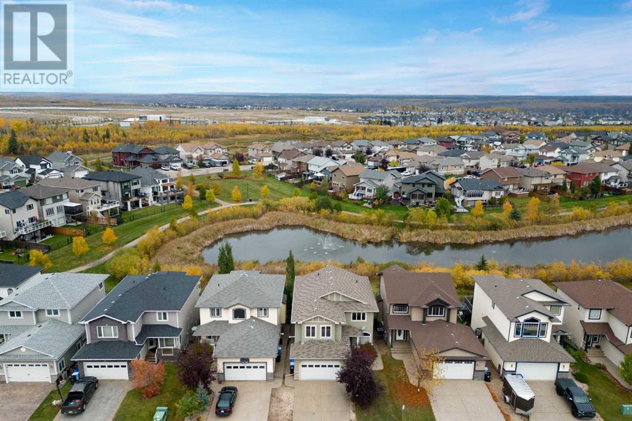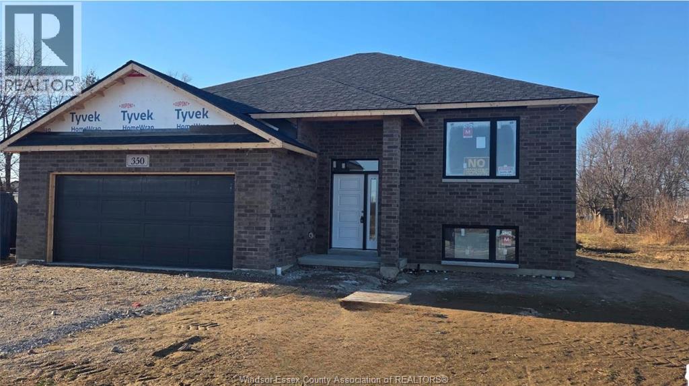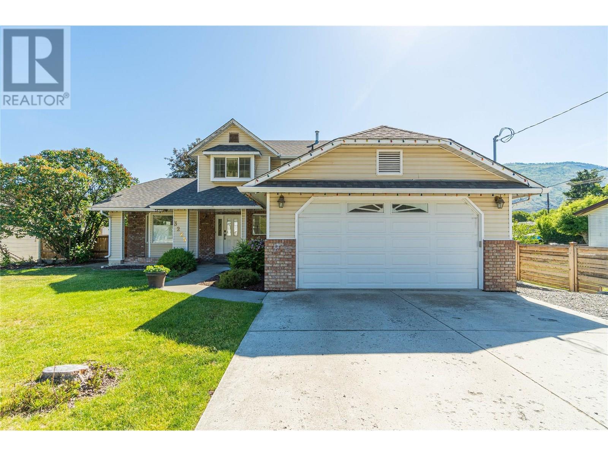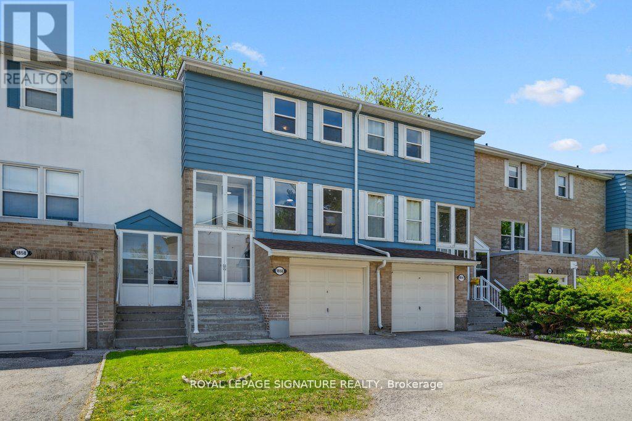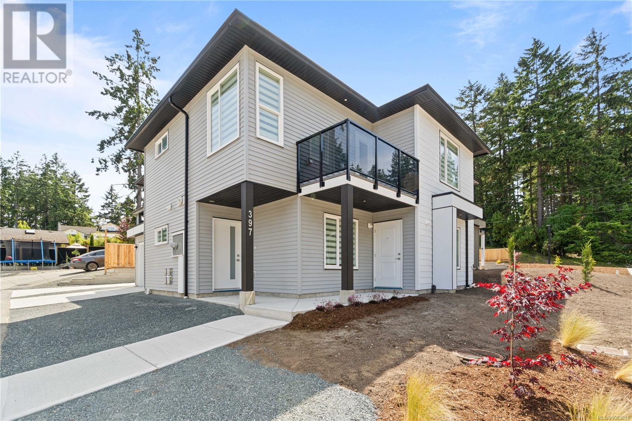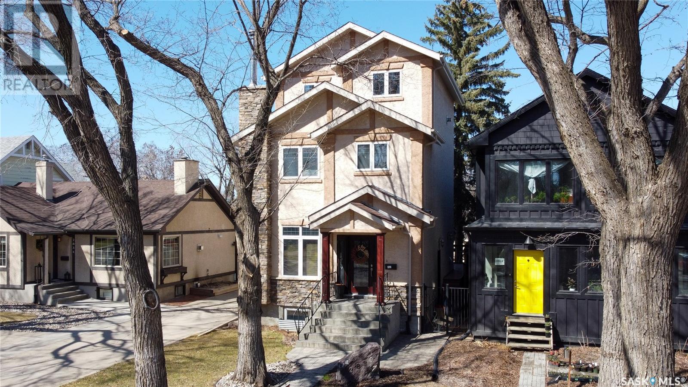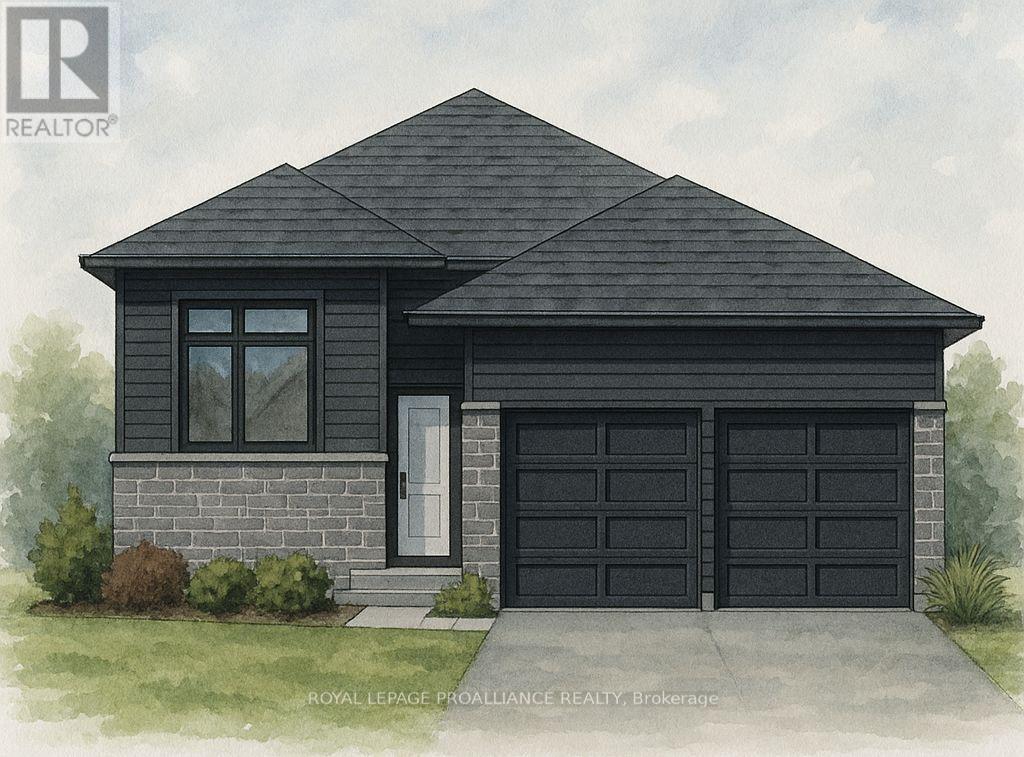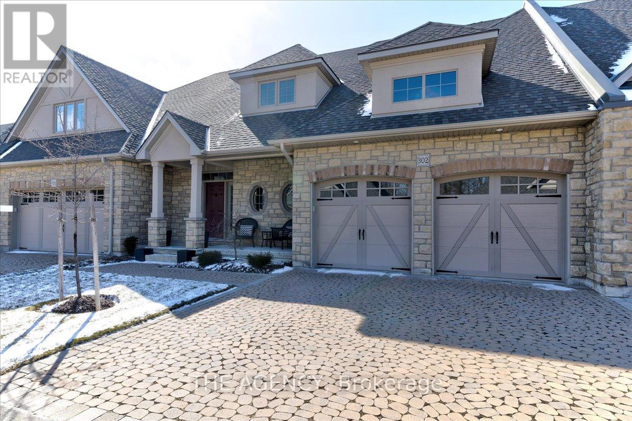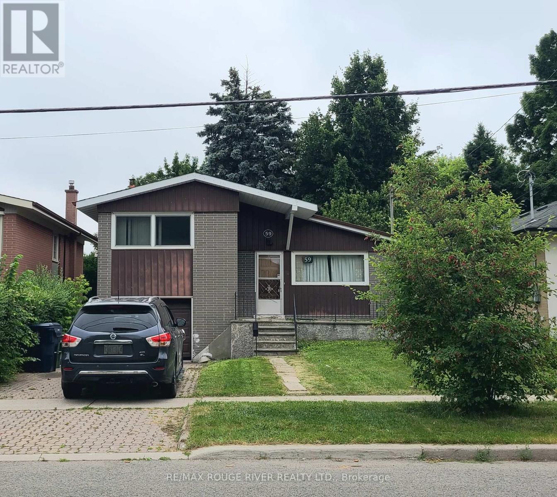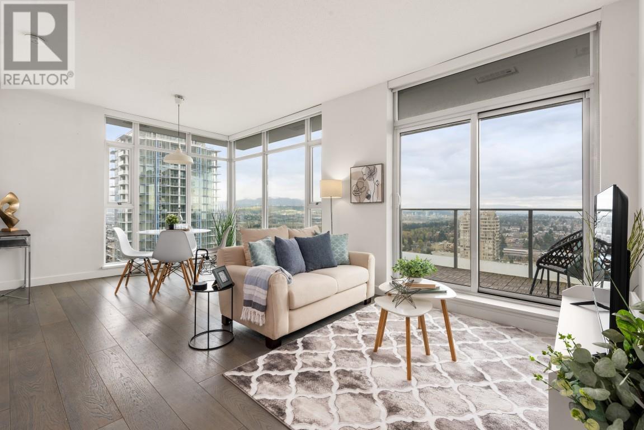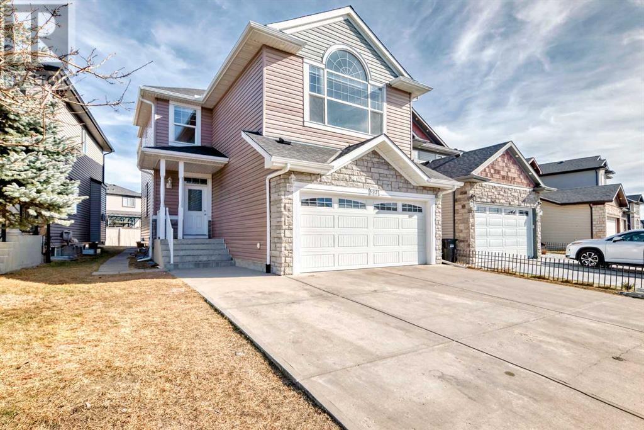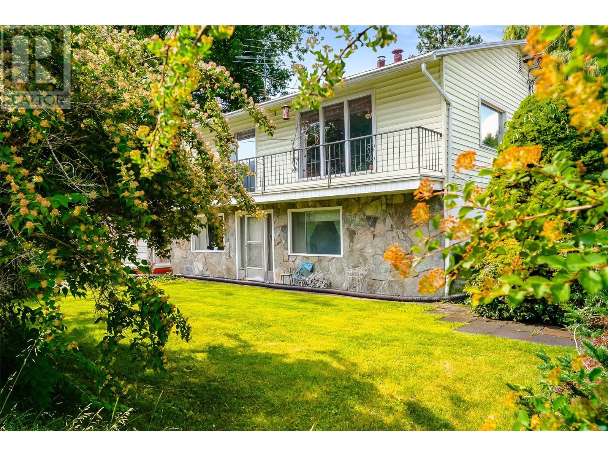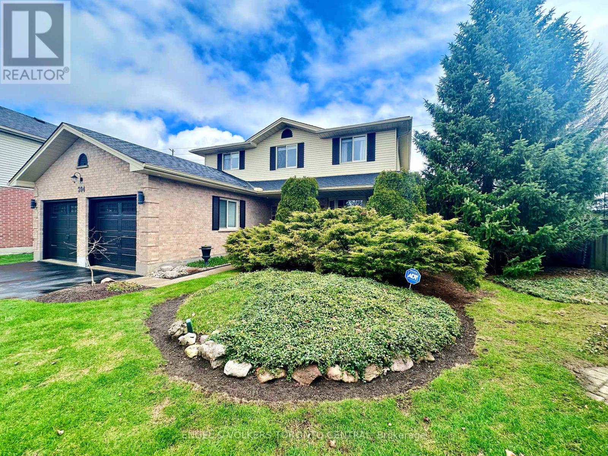168 Agava Street
Brampton, Ontario
Absolutely Stunning 3-Bedroom Freehold Townhouse in Desirable Northwest Brampton (Creditview & Mayfield Area)Welcome to this beautifully maintained freehold townhouse featuring an open-concept floor plan with numerous upgrades. Highlights include a solid oak staircase, gas fireplace, stainless steel appliances, granite countertops, modern backsplash, and fresh paint (2023). The extended kitchen cabinetry, 9-foot smooth ceilings, and hardwood flooring throughout add to the homes elegance and functionality.Upstairs offers three generously sized bedrooms, a versatile office loft, and a convenient second-floor laundry room. Located just minutes from Mount Pleasant GO Station, community centres, schools, shopping plazas, major highways, and more. Photos have been virtually staged for illustrative purposes. (id:60626)
Century 21 Smartway Realty Inc.
910 - 250 Lawrence Avenue W
Toronto, Ontario
BRAND NEW DIRECT FROM BUILDER. NEW CONSTRUCTION - *GST REBATE FOR ELIGIBLE PURCHASERS* Cozy South Exposure Prestigious 1 Bedroom + Den Suite At 250 Lawrence At Avenue Rd By Graywood Developments. 250 Lawrence Backs Onto The Douglas Greenbelt And Is Steps To Bedford Park With A Plethora Of Parks, Restaurants, Retail, Schools & Cafes. This Unit Boasts An Open Floor Plan With Floor To Ceiling Windows. 1 Parking included **EXTRAS** Amenities: Co Working Lounge, Party Room, Roof Top Lounge & Bbq, Concierge, Dog Wash Station, & Gym/Yoga Studio. 1 Parking Included. (id:60626)
Century 21 Atria Realty Inc.
145 Fireweed Crescent
Fort Mcmurray, Alberta
WELCOME to the epitome of LUXURY LIVING in the bustling heart of Paquette Heights, where a RARE GEM of a home, 145 FIREWEED CRES backs on to a picturesque pond and lush greenery. Let's embark on a virtual tour of this spectacular residence. As you arrive, the aggregate exposed driveway invites you to ascend the dual staircases that lead to the serene backyard retreat. Imagine the convenience of having these additional stairs for your tenant or for those moments when you crave an easy escape to the outdoors. The backyard is a tranquil oasis, boasting unrivaled views of one of the most coveted pond locations in the area. Step inside this architectural marvel and be greeted by an opulent foyer that opens up to a tapestry of exotic Brazilian tiger wood floors, and higher end elegantly adorning the main and upper levels. The formal dining and living room exude sophistication, offering the perfect canvas for intimate gatherings or quiet reflection. For those who appreciate the finer details, the seamless flow between spaces is accentuated by the Italian porcelain tiles that dance beneath your feet. The pièce de résistance is the open-concept informal living area, a harmonious blend of comfort and luxury. Here, a majestic gas fireplace warms the family room, which flows into the gourmet kitchen, a chef's dream replete with a colossal island, midnight granite countertops, and beautiful S/S appliances. The under-cabinet lighting adds a touch of glamour, while the walk-in pantry ensures you're never short on space for your culinary endeavors. The natural light floods in through the banks of windows, framing the stunning pond view, while a garden door beckons you to step out onto the full-length deck. Imagine the scent of BBQ wafting through the air as you host alfresco dinners, with gas hookups at the ready for those sizzling summer nights. The second floor is a sanctuary unto itself, with four well-appointed bedrooms, each a testament to the thoughtful design of the hom e. The primary suite is a masterclass in opulence, featuring a colossal walk-in closet, dual sinks, a decadent corner jetted tub, and a custom tile shower enclosed by a sleek glass door. Unwind in the sitting area with a crackling gas fireplace, or step out onto your private balcony deck for a moment of peace amidst the urban wilderness. The second bedroom is a haven for the young at heart, boasting its own private ensuite bathroom, making it the ultimate kids' retreat or a guest suite par excellence. The third bathroom and laundry room, complete with ample storage, and a 3rd bathroom are conveniently located on this floor. The 4th bedroom can also be used as a bonus room! Surrounded with higher-end finishing! DISCOVER A MORTGAGE HELPER! This LEGAL SUITE is a showstopper, with a full kitchen, spacious living room w/gas fireplace, two bedrooms, a dining area, and a separate laundry AND WALK-OUT BASEMENT. CALL NOW to schedule a viewing, and let the journey to your DREAM HOME begin! BONUS A/C! (id:60626)
RE/MAX Connect
1252 Chinook Gate Bay Sw
Airdrie, Alberta
Stunning East-Facing house with LEGAL SUITE – Style, Space & Income Potential! Welcome to this beautifully upgraded McKee Homes-built detached residence, perfectly positioned 26' wide home on a 34' traditional lot in a quite family-friendly neighborhood. Designed for modern living, this East-facing gem offers total 3100 SQFT developed space with 3 BED, 2.5 bathrooms, a main floor den, an upper-level bonus room, and a never-lived-in 2-bedroom legal basement suite—perfect for multigenerational families or rental income!Step inside to an inviting open-concept main level featuring a showstopper chef’s kitchen adorned with full-height royal blue cabinetry, a built-in microwave and oven, sleek gas cooktop, an oversized island with breakfast bar , and a walk-through pantry with a modern glass door. The dining area is flooded with natural light from large west-facing windows, while the built-in cabinetry adds style and storage. The spacious living room boasts a contemporary electric fireplace and overlooks the sunny backyard—ideal for hosting guests or enjoying quiet evenings.Upgraded iron railings and a sun-drenched stairwell lead you upstairs to a thoughtfully designed upper level. The luxurious primary suite features a spa-inspired 5-piece ensuite and an oversized walk-in closet. Two generous secondary bedrooms, a sleek 4-piece bathroom, a versatile bonus/family room, and a convenient laundry room complete the second floor.The private side entrance leads to a bright and modern 2-bedroom LEGAL SUITE with a contemporary kitchen fitted with stainless steel appliances, a spacious living/dining area, a stylish stand-up shower bath, and its own in-suite laundry. Perfect for extended family, guests, or Rental as a mortgage helper.Situated just steps from a serene community pond and walking trails, this home also offers easy access to parks, baseball fields, a skate park, splash park, tennis/pickleball courts, and playgrounds. A short drive gets you to multiple schools, re staurants, Costco, CrossIron Mills, and all the key amenities you could ask for.With quick access to Yankee Valley Blvd and just 20 minutes to YYC Airport, you can enjoy a peaceful lifestyle in Airdrie with the convenience of Calgary just minutes away.Homes like this are rare—don’t miss your chance! Schedule your private tour today and make this exceptional property yours! (id:60626)
RE/MAX Complete Realty
350 Jolly
Lasalle, Ontario
Welcome to Villa Oaks Subdivision, nestled off Martin Lane in beautiful LaSalle, with close proximity to waterfront, marinas & new LaSalle Landing. The beautifully crafted approximately 1463 sq ft Raised Ranch by Orion Homes features 3 spacious bedrooms and 2 well-appointed bathrooms. Primary suite has private full bathroom and large walk-in closet. Main living area boasts an open-concept living and dining area, perfect for family gatherings, along with a large kitchen area with island and pantry. Hardwood flooring flows throughout the living / dining area, ceramic tile in all wet areas and cozy carpeting in all bedrooms. This home features a full unfinished basement and a 2-car attached garage offering ample space and convenience, making this home both functional and practical. If you are seeking a modern comfortable & well-designed family home, look no further than this Raised Ranch in Villa Oaks. Come visit model home located at 410 Jolly for more information on this & other units. (id:60626)
Remo Valente Real Estate (1990) Limited
3225 Hargraves Place
Kamloops, British Columbia
This updated 4 bedroom, 4 bathroom home is located in the heart of sought after Westsyde. Tucked away in a quiet cul de sac, it’s steps to schools, trails and recreation. Inside, the main floor welcomes you with a bright living room featuring a gas fireplace and access to the deck & backyard. The updated kitchen has plenty of space for cooking, with an adjoining dining room and flexible bonus space. A convenient 2pc bathroom, laundry room and access to the double garage round out the main floor. Upstairs, the spacious primary suite includes a walk in closet and a sleek 3pc ensuite. Two more bedrooms share a beautifully finished 5pc bathroom, offering plenty of room for everyone. The lower level boasts a versatile living space, complete with a 4th bedroom, full 4pc bathroom and a spacious living room with unique ceiling detail. Featuring a separate entrance, as well as stove plug & hood vent wiring in place, this area is perfect for an in law suite or extended family. Outside, you’ll find a flat lot with mature landscaping, BBQ hookups, a stamped concrete pad for the hot tub and tons of parking, including room for your toys! With thoughtful updates throughout, including central vac, brand new HWT, modern light fixtures and window treatments, as well as its close proximity to schools, recreation and all amenities, this home is move in ready and waiting for you. (id:60626)
Century 21 Assurance Realty Ltd.
29 Prospect Way
Whitby, Ontario
Gorgeous Townhouse In High Demand Whitby Centre Area! Quiet & Safe Community! Open Concept Layout W/ Pot Lights In Living/Dining. Eat-In Kitchen W/ Stainless Steel Appliances! Walk Out To Backyard W/ Deck And Gas Hookup For Bbq. Quartz Counter W/ Upgraded Modern Sink! Large Master Br W/Huge W/I Closet & Upgraded Mirror And Shower Set In 5Pc Ensuite! Laundry 2nd Floor! Close To 401&407, Grocery Store, Schools, Whitby Mall and Go Station! Walking Distance To All Amenities! $212 monthly maintenance fee. The Unit is Currently Tenanted with an Amazing AAA original Tenant (Renting for Approximately 7 years). Option to Purchase the Property as an Investment Property Assuming an Outstanding Tenant who has Kept the Townhouse unit in 'Mint' Condition and a Tenant Who Every Landlord Would Love to Have. All measurements are to be verified by Buyer / Buyer Agent. (id:60626)
Right At Home Realty
110 5330 198 Street
Langley, British Columbia
Blending urban convenience and a sense of community, Marilyn on the Park is Sync Properties' newest townhome development within the exciting transformation of Langley City's reimagined Nicomekl neighbourhood. Set against the backdrop of Brydon Park, Marilyn is a boutique collection of 43 contemporary three and four-bedroom townhomes thoughtfully designed with young families in mind. OPEN DAILY 12-5PM CLOSED THURS. AND FRI. (id:60626)
Prima Marketing
2710 Delmar Street
Kingston, Ontario
Introducing "The Gabriel", a custom bungalow by Marques Homes in Sands Edge. A fluid 1,508 sq/ft of living space with a long list of standard features with a thoughtful and proven design. Prepare for a bright and open-concept main floor with a custom kitchen with quality quartz countertops, undermount sink, pot & pan drawers, under-cabinet lighting, and soft closing doors and drawers throughout. The design includes a living room with a trayed ceiling, a natural gas fireplace, and access to the rear yard. Practicality meets style with a main floor laundry room leading to a double car garage. Future residents can expect three bedrooms on the main floor, highlighted by a master suite with a walk-in closet and an ensuite bathroom boasting a glass-enclosed tiled shower. The lower level will offer flexibility for customization, with plans for a three-piece rough-in bathroom, 9' ceilings, perimeter insulation, and pre-installed drywall. Additional standard features include engineered hardwood and tile flooring, quartz countertops throughout, and a central air conditioning unit. Located with convenience in mind, close to Kingston Transit bus stops, Highway 401, parks, everyday shopping amenities, and much more. Don't upgrade for quality; build where quality is standard. Experience the Marques Homes difference today! Photos and renderings are for example purposes, not exactly as shown. (id:60626)
RE/MAX Rise Executives
1856 John Street
Markham, Ontario
Perfectly nestled in the sought-after "Postwood Lane" community, this executive townhome is renovated top to bottom, front to back and going to steal your heart. Step through the covered porch and into the sun-filled, spacious main level, where you'll find the tastefully updated kitchen with custom cabinetry, ample storage, granite countertops, a ceramic backsplash and brand new stainless-steel appliances. Premium vinyl flooring, smooth ceilings and large windows throughout flood the space with natural light. Room for all with three spacious bedrooms upstairs and nearly 1500 sq. ft. of finished living space. A walkout from the lower level not only provides convenient access to the private patio and yard (with no neighbours behind), but will also have you questioning whether you're really in a basement, thanks to how bright and airy it feels. Enjoy maintenance-free living with all lawn care, snow removal and exterior housework completed by the meticulous condo corporation. This one checks all the boxes, and talk about a location! Centrally located, minutes to Hwy 404 & 407, public transit, top ranked Bayview Fairways schools and parks! (id:60626)
Royal LePage Signature Realty
397 Avaani Way
Nanaimo, British Columbia
Stunning Brand New 5 bed, 3 bath detached duplex in a desirable area of modern homes—perfect for extended family living with separate, self-contained living spaces. Featuring high-end laminate flooring, quartz countertops, and a bright, spacious layout, this home offers both comfort and function. Includes a single garage, extra parking beside the home, and ample street parking. There is a large Rec Room on the lower floor with 2 bedrooms and a bathroom. Enjoy the fully landscaped yard and a prime location within walking distance to Park Avenue Elementary and a short drive to VIU. A rare opportunity for a brand new home at an excellent price point complete with New Home Warranty! This property meets the parameters of the Newly Built Home Property Transfer Exemption for Purchasers that qualify- potentially a substantial savings! Price is plus GST. (id:60626)
Royal LePage Nanaimo Realty (Nanishwyn)
2830 Regina Avenue
Regina, Saskatchewan
Welcome to 2830 Regina Avenue in the Lakeview neighborhood. This 2005 built, 5 bedroom 4 bathroom, 3 storey house is 2098 square feet and sits on a 27’x125’ rectangular lot backing Rotary park. The front yard has a lawn and towering trees. The back yard is fully fenced with a large deck that has a natural gas BBQ hookup, a pond and access to the double detached heated and insulated 23’x27’ garage! You enter the home into the foyer. The living room has a wood burning fireplace with a custom lit insert on the mantle, hardwood floors and 9 foot ceilings. To the side is also a 2 piece bathroom! The dining room has space for a table and chairs with a bright window. The kitchen has quartz countertops, island with a prep sink, a pantry, tile flooring and included stainless steel fridge, gas stove, dishwasher and microwave hood fan! On the second floor the first stop is the laundry room with a sink, folding table with a quartz countertop, storage space and the included LG washer and dryer! Next is a bedroom that makes a wonderful office. Following that is the 4 piece bathroom with a stand alone clawfoot tub! There are two more great sized bedrooms on the second floor. The primary suite occupies the entire third floor. You’re greeted with several large north facing windows, vaulted ceiling, 3 skylights and room for your king sized bed. A gas fireplace is nestled in the corner. The walk in closet has ample shelves and drawers for all your clothes. The luxurious 4 piece en suite bathroom has a quartz countertop, a vanity, a shower and an extra large jet tub for relaxing. The fully developed basement is the final floor. First is a 3 piece bathroom that is attached to the fifth and final bedroom. The utility room includes the two high efficiency furnaces, 200 amp electrical panel, HRV and the rented water heater. The spacious rec room that is wired for surround sound making it perfect for a home theatre. The gas fireplace brings warmth and comfort to the space. (id:60626)
RE/MAX Crown Real Estate
164 Sienna Avenue
Belleville, Ontario
Welcome to this oversized LEGAL duplex by VanHuizen Homes. This 2+2 bedroom up and down duplex has all the quality finishes you would expect from this high end builder. The main floor is just over 1500 sq ft with 2 bedrooms, 2 full baths, laundry, custom kitchen and a covered rear deck. The lower level is a legal 2 bedroom, 1 bathroom unit. With 1087 sq ft there is lots of room and storage, another custom kitchen with island and laundry. Full sized windows flood the lower apartment with tons of light! Each unit comes with a single garage, its own heating and electrical systems. (id:60626)
Royal LePage Proalliance Realty
31 Grebe Avenue
Timberlea, Nova Scotia
Welcome to 31 Grebe Avenue-an Exceptional 4-bedroom, 5-bath home on nearly 2 private acres in Timberlea. This flat, secluded flag lot offers a spacious yard surrounded by mature trees, a double attached garage, and a welcomeing entrance. Inside, enjoy an open-concept layout with hardwood floors, in-floor radient heat, and a cozy fireplace. The main level also includes a large laundry room, a stylish hald bath, and a generously sized bedroom complete with a walk-in closet and private ensuite. Upstairs features 3 more bedrooms, each with it's own ensuite, plus a flexible den/office space, offering space, privacy, and comfort (id:60626)
Royal LePage Atlantic
232 Creekstone Circle Sw
Calgary, Alberta
Welcome to the stunning Newbrook by Excel Homes, where thoughtful design, modern upgrades, and energy-efficient construction come together to create the perfect family home. Boasting 2271 SF & nestled on a quiet street , while being zoned R-G with a separate side entrance and rough-ins for a future 2 bedroom legal suite (subject to city approvals)—making it as versatile as it is beautiful. From the moment you step inside, the open-to-above foyer sets a dramatic tone, inviting you into the expansive main floor where oversized windows fill every corner with natural light. The open-concept plan is anchored by a gorgeous kitchen, featuring a large central island, an abundance of crisp white cabinets and drawers, a pantry, and a convenient broom closet—ideal for both everyday living and entertaining. The adjacent flex room is perfectly placed for a home office, playroom, or study, while the mudroom off the garage keeps things organized. Nine-foot knockdown ceilings and luxury vinyl plank flooring add style and function throughout the main level. Upstairs, the thoughtful layout continues with four generous bedrooms, including a luxurious primary retreat with a stunning five-piece ensuite and a walk-in closet. The vaulted ceiling in the bonus room and the open-to-below design add architectural flair, creating an airy, elegant feel on the upper level. The basement offers even more potential with its separate side entrance and suite rough-ins, giving you the opportunity to develop a legal secondary suite (with city permits & approvals) down the road. Every detail of this home has been upgraded for comfort and efficiency, including thermally-fused cabinetry, stone countertops in the kitchen and all bathrooms, dual sinks in both the ensuite and main bath, pot lighting throughout, a gas line for your BBQ, Ecobee thermostat, HRV, solar panel rough-in, and more. Built to Built Green® standards, this home not only saves you money on utilities but also reduces your environmental fo otprint—all while delivering the exceptional quality and craftsmanship that Excel Homes is known for. Don’t miss your chance to own this incredible property, designed to fit your family’s lifestyle today and for years to come. (id:60626)
Cir Realty
6 Daniele Crescent
Bradford West Gwillimbury, Ontario
Welcome To Your Next Chapter In This Absolutely Delightful 3-Bedroom, 2-Bathroom Townhome Nestled On A Quiet, Family-Friendly Crescent In Beautiful Bradford! From The Moment You Step Through The Front Door, You'll Feel The Warm And Inviting Vibes That Make This House A True Home.The Bright And Open Main Floor Is Perfect For Both Entertaining And Everyday Living. Whip Up Your Favourite Meals In The Sleek White Kitchen Featuring Stainless Steel Appliances, A Stylish Backsplash, And A Handy Centre Island Ideal For Coffee Chats Or Snack Attacks. The Living And Dining Spaces Flow Effortlessly Together, Creating The Ultimate Hangout Zone For Family And Friends. Need A Little R&R? Head Upstairs To Find Three Spacious Bedrooms, Including A Cozy Primary Retreat With A Walk-In Closet And Easy Access To A Semi-Ensuite Bath. The Other Two Bedrooms Are Perfect For Kids, Guests, Or A Home Office (Zoom Calls, Anyone?).The Fully Finished Basement Is The Icing On The Cake, Use It As A Movie Den, Games Room, Home Gym, Or Office Setup. Theres Room For Whatever Your Lifestyle Demands! Step Outside To Your Private Backyard Patio, Where Summer BBQs, Evening Cocktails, And Lazy Sundays Are Calling Your Name. Fully Fenced And Ready To Enjoy, It's The Ultimate Outdoor Escape. With Ample Parking, And A Location Close To Parks, Schools, Shopping, And Transit, 6 Daniele Crescent Checks All The Boxes And Then Some. (id:60626)
RE/MAX Ultimate Realty Inc.
302 - 5 Wood Haven Drive
Tillsonburg, Ontario
Welcome to 5 Wood Haven Drive, Unit 302 A Showcase Model Home with Premium Upgrades! Experience luxury living in this meticulously maintained 3-bedroom, 3-full bathroom model condominium Townhome, showcasing top-tier upgrades and thoughtful design throughout. Located in a highly sought-after community, this one-owner home offers spacious, move-in ready living with modern elegance and exceptional attention to detail. Key Features: Model Home with Premium Finishes: As the original model unit, this home features the finest upgrades, high-end finishes, and designer touches throughout. Spacious, Open-Concept Layout: Bright and airy living space flows seamlessly into the dining area and modern kitchen perfect for entertaining or everyday comfort. Gourmet Kitchen: Boasts sleek stainless steel appliances, Large granite countertops, ample cabinetry, and soaring ceilings above the front-facing sink that floods the space with natural light. Luxurious Primary Suite: Includes a large bedroom, walk-in closet, and a private ensuite with heated floors and large mirrors for a spa-like experience. Versatile Second & Third Bedrooms: Ideal for guests, a home office, or additional living space each with access to a full bathroom for ultimate convenience. Private Deck with Gas BBQ Hookup: Enjoy outdoor living on your own private deck, complete with a gas line hookup for barbecuing perfect for summer nights. Main level Laundry: Full-size washer and dryer for added ease Double Car Garage: Includes a 2-car garage with remote control for secure and convenient parking. Community Perks :Beautifully maintained grounds with walking trails and lush green spaces. Peaceful, friendly neighborhood close to shopping, dining, and major transit routes. This exceptional unit is a true showcase home in move-in ready condition offering a rare combination of style, functionality, and comfort. Don't miss your chance to own this standout property. (id:60626)
The Agency
450 Matthew Brady
Windsor, Ontario
Welcome to 450 Matthew Brady. Charming home in OLDE RIVERSIDE 3 bedrooms, 3 BATHS, MAIN FLOOR LIVING RM WITH STAINED GLASS WINDOWS, GAS FIREPLACE, DEN, KITCHEN, DINING AREA, 1/2 BATH & FAMILY RM WITH 2nd fireplace. Patio door leading to your fully fenced yard & beautiful peaceful gardens. Upstairs you will find 3 Bdrms & full bath. THE finished BASEMENT HAS another 3 PIECE BATH, LANDRY, LIVING AREA, Rec room area, office, den & loads of storage. STEPS TO THE WATER, CLOSE TO SHOPPING, TRAILS, SCHOOLS, PARKS AND TRANSIT. THIS ONE IS CALLING YOU HOME. (id:60626)
RE/MAX Preferred Realty Ltd. - 585
55 Robertson Street
Collingwood, Ontario
Top 5 Reasons You Will Love This Home: 1) Step into a warm and welcoming home nestled in a family-friendly neighbourhood, where four spacious bedrooms, four bathrooms, and over 2,700 square feet of thoughtfully designed living space offer room for everyone to relax and connect 2) The heart of the home is a bright eat-in kitchen, complete with a gas stove, dual oven, a functional island perfect for whipping up family meals or entertaining friends, and sliding doors leading to a private deck and fully fenced backyard, ideal for summer barbeques and laid-back evenings under the stars 3) Sunlight pours into the main living area, complemented by soaring ceilings, large windows, and a cozy gas fireplace, along with a formal dining room excellent for hosting everything from holiday dinners to everyday moments 4) Upstairs, the elegant primary suite delivers a peaceful retreat, featuring a double-door entry, generous walk-in closet, and a private 3-piece ensuite, your own quiet space to unwind at the end of the day 5) Backing onto beautifully planted trees that enhance privacy and serenity, this home also features a 1.5-car garage, a convenient side entrance to the finished basement, and access to nearby scenic trails that lead straight into downtown Collingwood, with Blue Mountain just a short drive away. 2,052 above grade sq.ft. plus a finished basement. Visit our website for more detailed information. (id:60626)
Faris Team Real Estate Brokerage
59 Thornbeck Drive
Toronto, Ontario
Beautiful Detached Home located in a quite family friendly neighborhood in the heart of Scarborough. This 3+1 Backsplit features a Private Fenced Backyard On A Ravine Lot! Finished W/O Bsmt. Hardwood Floors Throughout. Walking Distance to Elementary & High Schools, Minutes to University of Toronto Scarborough & Centennial College Close to Grocery Stores, TTC, Scarborough General Hospital, Hwy 401, Restaurants & Shops. Perfect for investors, first-time buyers, or extended families. Don't miss this opportunity to own a unique gem in a sought-after neighborhood! (id:60626)
RE/MAX Rouge River Realty Ltd.
3209 6588 Nelson Avenue
Burnaby, British Columbia
Welcome to Met1 by Concord Pacific! Perched on the 32nd floor, this 826 SF corner unit boasts panoramic views of Deer Lake, the North Shore mountains, and the city skyline through its expansive northeast-facing windows. The functional layout features 2 bedrooms and 2 bathrooms, including a spacious primary suite with a walk-in closet and private ensuite. Enjoy the open-concept living and dining space, flooded with natural light. Located in the heart of Metrotown, you're steps from shopping, dining, transit, and green space. Move-in ready-perfect for homeowners or investors seeking prime urban living! (id:60626)
RE/MAX Crest Realty
591 Taralake Way Ne
Calgary, Alberta
Huge Price reduction. Welcome to this exquisite West facing front garage property in the desired and established community of Taradale in Calgary NE. This property is perfectly located in on most desired location and features a total of 5 Bedrooms with 3.5 Washrooms and separate entry to LEGAL 2 bed basement with 3295 Sq ft of living area. Upon arrival, you are greeted by a foyer with beautiful flooring and a spacious main floor office/flex room with large window and 9' ceilings that sprawl into the open concept main floor. The open space features a gorgeous kitchen with extended upper cabinets, pot and pan drawers, quartz counters, corner pantry, and long kitchen island. The living room features large windows with natural gas fireplace. The dining area is bright and hosts an oversized table and opens to the backyard with deck and landscaped back yard. The upper level features a large front bonus room and 4 big size bedrooms. The primary bedroom has a large walk-in closet and beautiful 5 piece ensuite with dual vanity sinks, standing shower and soaker tub. Other 3 bedrooms have large closets. Other 3 bedrooms comes with closet and have a common 4 piece bathroom. The beautiful Legal 2 Bed basement with separate side entrance with 2 big bedrooms with walk in closets, 4 piece washroom, Decent full size kitchen and a big recreational area. Basement also has a stand up washer/dryer room. Taradale is family friendly neighborhood host shopping plaza, parks, pond and schools. Lots of amenities nearby which includes Tim Hortons, restaurants, walking path around pond, public transit, schools and grocery stores. This is your opportunity !! (id:60626)
Cir Realty
2602 Blind Bay Road
Blind Bay, British Columbia
SEMI WATERFRONT close to amenities! This charming 2-bedroom, 1.5-bathroom home is perfectly positioned on a beautiful 0.56-acre lot, offering stunning views of Shuswap Lake. With direct beach access and your own private buoy, it's the perfect retreat for enjoying water sports or relaxing by the shore or in the garden. Conveniently located near the Village Grocer, the Marina and 20 minutes from Salmon Arm with the school bus stop close by for families as well. While the home offers classic charm, a gorgeous sunroom and 2 gas fireplaces, it’s also a great opportunity for renovation—giving you the chance to update and personalize your dream lake view home. The adjacent lot is available for purchase, providing even more space and potential. Don't miss your chance to own a piece of paradise! Quick Possession Available! (id:60626)
RE/MAX Shuswap Realty
204 Killarney Grove
London North, Ontario
Welcome to 204 Killarney Grove located on one of the largest lots in the Killarney Neighbourhood. Tucked away at the peak of a beautiful cul-de-sac, this simply breathtaking 3 bed, 3 bath upgraded modern barn-style home features an oversized open concept kitchen combined with dining and living areas, open foyer with exquisite bay windows, and a sun-filled backyard porch walkout that connects each room perfectly allowing seamless flow throughout the main floor. Gourmet, chef-inspired kitchen, paired with spectacular east-facing bay windows, bathes the main floor in natural light throughout the day and cozy sunsets at night, making it an ideal space for both entertaining and daily living. Upstairs features a three bedroom layout with spa-inspired master bedroom private walk-in closet and serene 3-piece ensuite featuring heated flooring and a private jacuzzi overlooking the backyard. A peaceful place to relax and enjoy a good book. At a staggering ~7255 sq.ft lot, this home features an expansive private backyard home to large mature trees, meticulously groomed plants and hedges, multiple storage sheds and a treehouse playground perfect for backyard events, summer weekends with the kids or a private getaway just steps from your back door. A few additional features include a custom finished basement with living and storage space, a powder room, separate laundry room with side-entrance and a two-car garage with a built-in workshop, among others. This stunning home has it all. Local amenities include multiple hiking trails, grocers, malls, hospitals, public transit and highway 401 accessibility, and schools, including Western University & Fanshawe College - all within a 10 minute radius. Your perfect London living experience awaits you at 204 Killarney Grove! (id:60626)
Engel & Volkers Toronto Central

