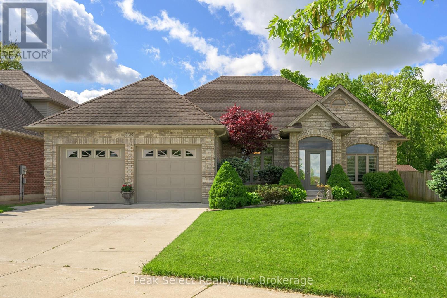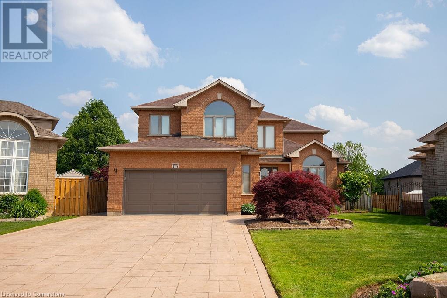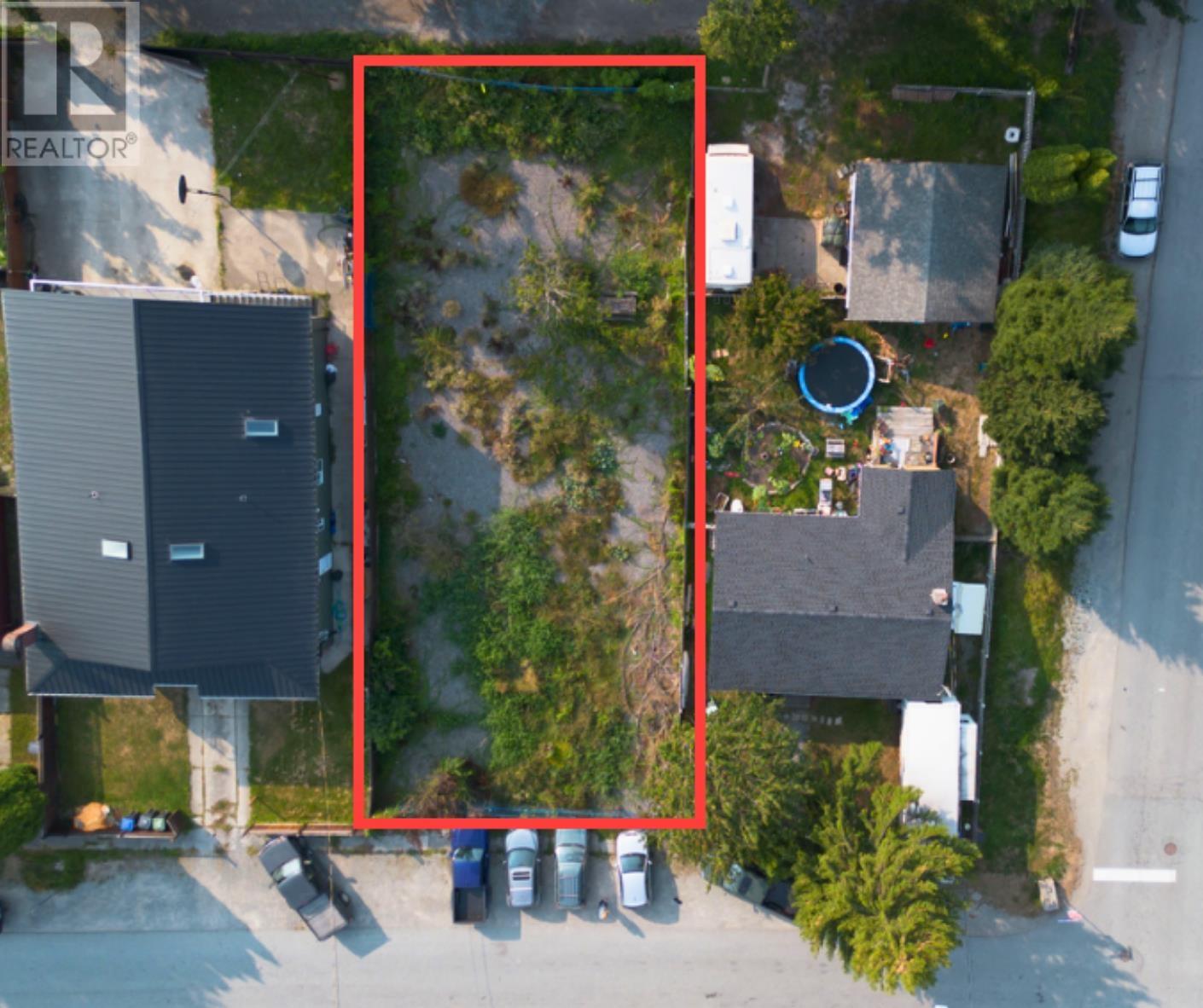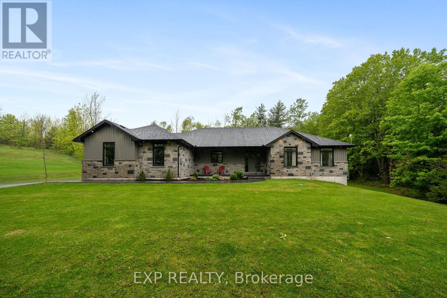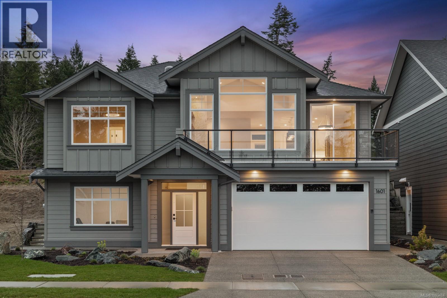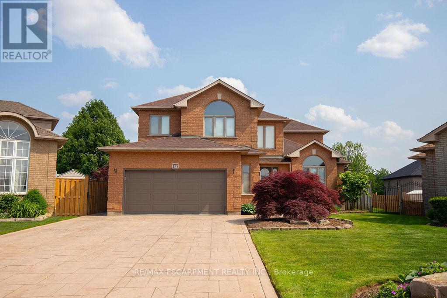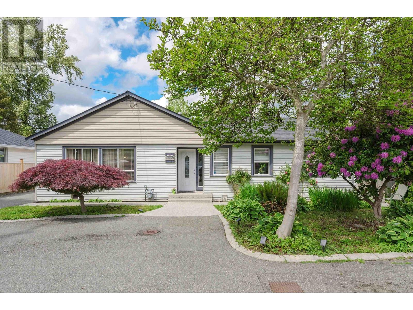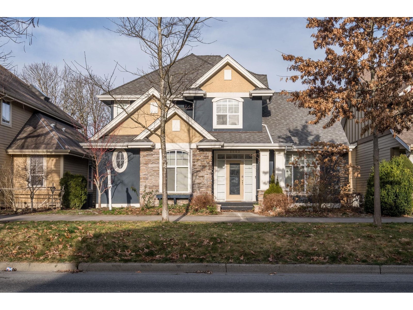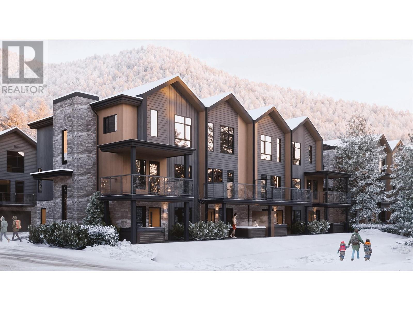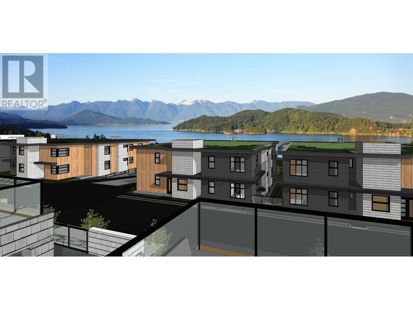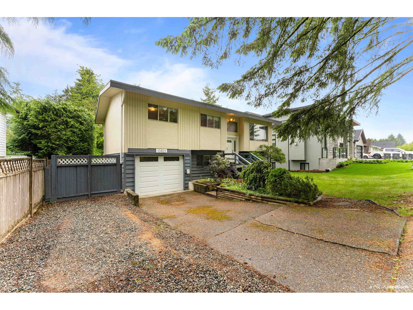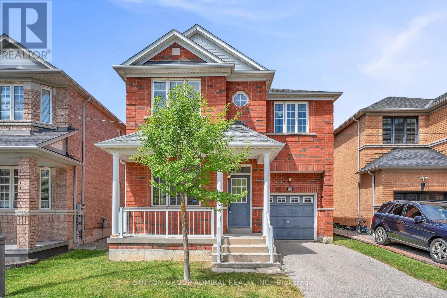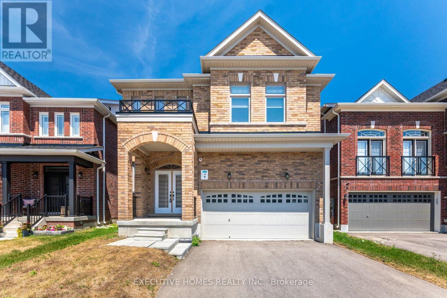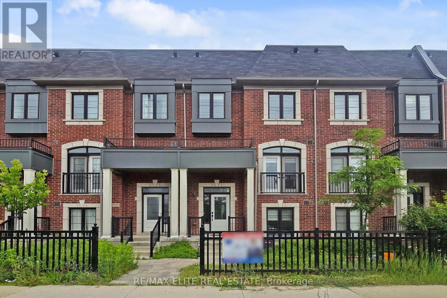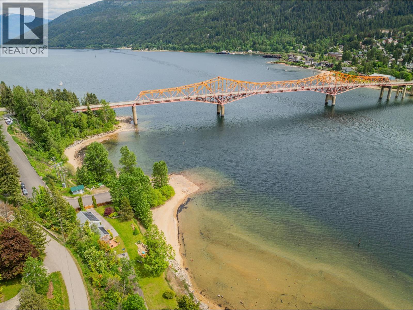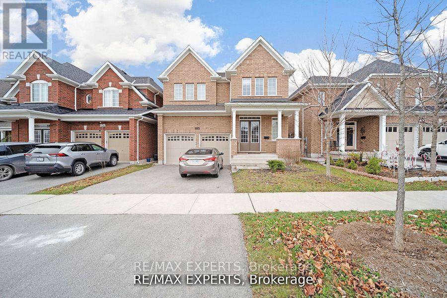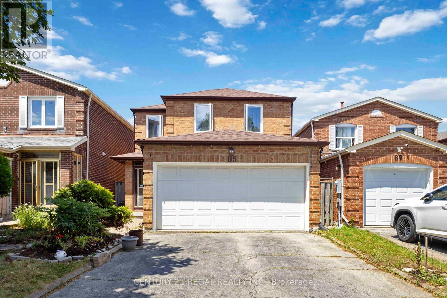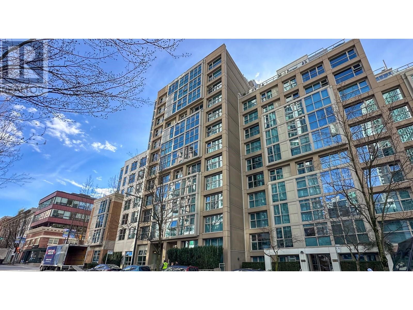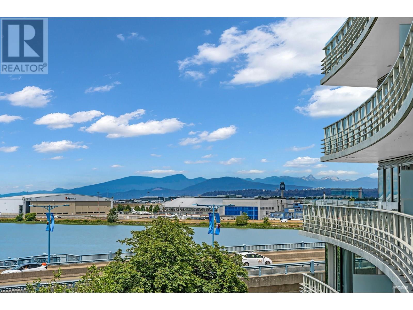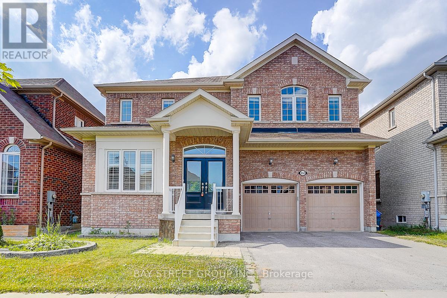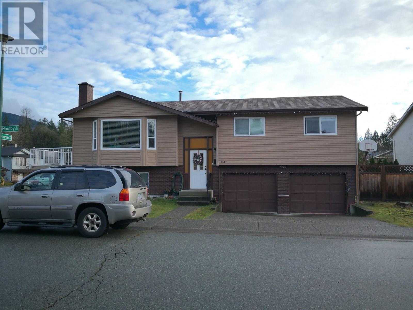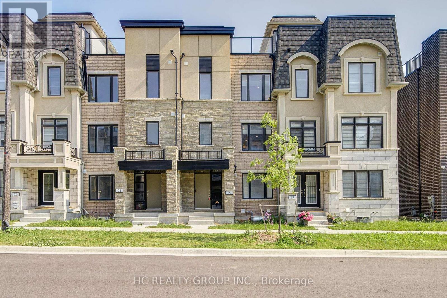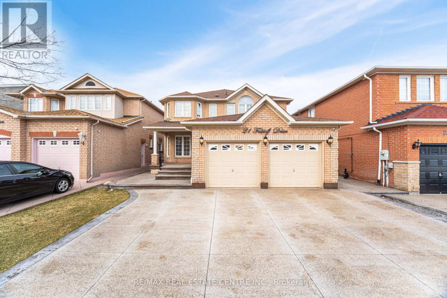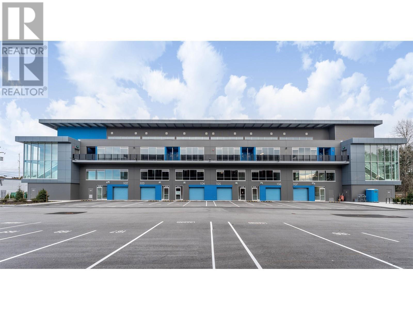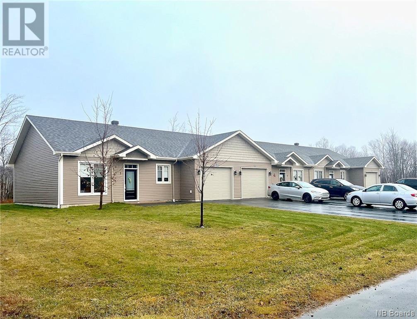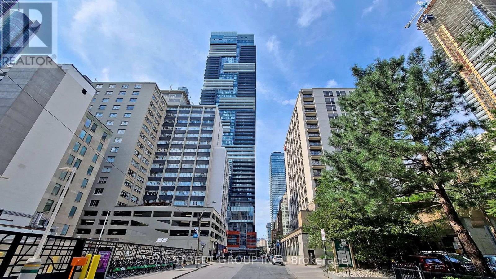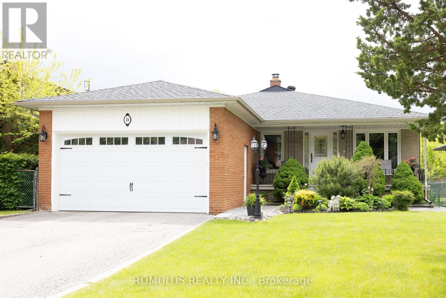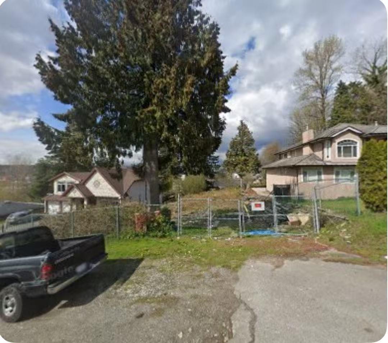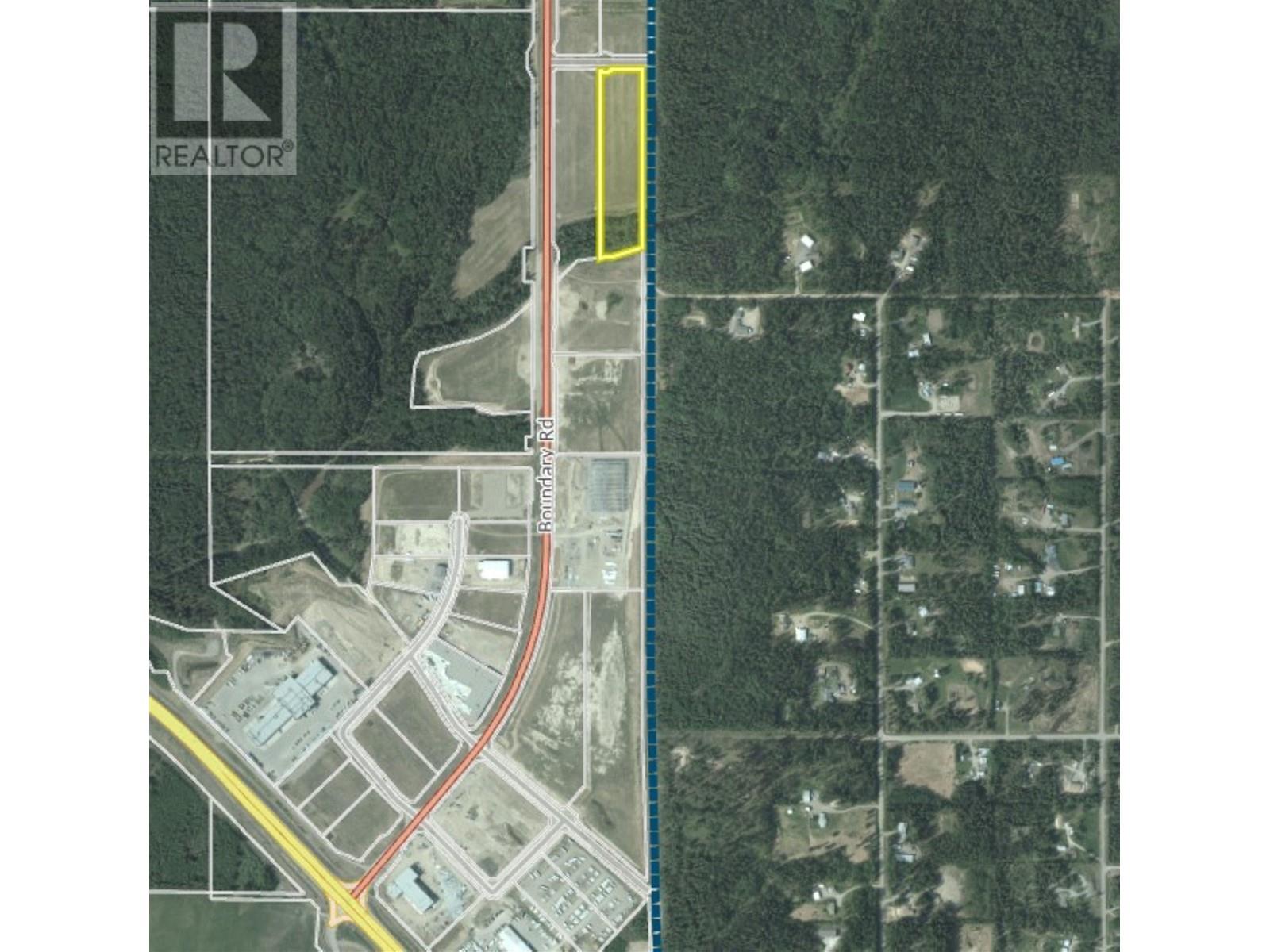2285 Lilac Avenue
London South, Ontario
Opportunity in west Byron in Wickerson Heights with this brick, built 2009, one floor, home. Many have said, "They don't build homes like this anymore!" Days of were you have a lovely brick home with formal foyer that is enclosed, double entry doors, formal dining area, 9 foot ceilings, transom windows, crown mouldings, rounded corners, actual hardwood & ceramic floors, 6 piece ensuite, a cold cellar, garage stairs to lower level, concrete driveway & paths plus high pitched (10/12) roof line help create the air of distinction as you drive up - this is it! Pie shaped lot to boot of about 100 ft width at rear of this mature landscaped lot that includes large covered, concrete patio area. The layout is popular with the primary suite on one side of the home and on opposite side of plan is the another bedroom and 3rd bedroom/office. Of course, you have main floor laundry/mud room. Privacy and peace for all - extended family, kids, guests and/or office. The Kitchen with breakfast bar is open to the dinette & Great room. A lovely, stately, formal dining room near the entrance & Great room permits a impressive display as you enter, but still easy access to the kitchen. Primary bedroom added distinction with tray ceiling, pot lights and complete ensuite and walk-in closet. Lots of light with over-sized windows, half moons, and transoms. Enter the basement from main level or from the garage stairs! Lower level, huge Family room with laminate, den/bedroom and bathroom awaits; plus a ton of room for storage, workshop and future development. Neutral colours throughout that blend with most styles or add your own zing! Great neighbourhood! Quality home 1942 sq ft above ground apprx (1844 interior space finished on main) plus +/- 1000 sq ft in lower finish. Dare you to add up: garage stairs, brick, pie lot, concrete drive, hardwood floors, pitched roof line, etc, & will add tens of thousands to build. Dates are to best of Seller's knowledge. (id:60626)
Peak Select Realty Inc
177 Claudette Gate
Hamilton, Ontario
Welcome to 177 Claudette Gate. This well designed home offers generous living spaces bathed in natural light from large windows throughout. Hardwood floors add warmth & elegance, and a cozy fireplace in the family room is perfect on a cool night. The kitchen is designed with functionality & style, featuring modern appliances, ample counter space and French doors heading to an expansive backyard with an in ground heated pool. Perfect for bbq's and family gatherings. Upstairs features 4 large bedrooms with the primary suite offering a private retreat with a spa-like ensuite and walk-in closet. Downstairs is complete with an in-law suite offering an additional 1393 sq ft of living space. (id:60626)
RE/MAX Escarpment Realty Inc.
38083 Fourth Avenue
Squamish, British Columbia
This is an outstanding development opportunity right in the heart of downtown Squamish! This centrally located cleared lot offers a multitude of possibilities. From here, you can enjoy stunning views of the Stawamus Chief and surround mountains. It strikes the perfect balance - just far enough from the downtown hustle and bustle for peace and tranquility, yet close enough for a leisurely stroll to shops, restaurants, and the marina. The home has been removed, and the lot is now a fully cleared, ready for new possibilities. Please note that all due diligence is the responsibility of the buyer. The potential here is truly remarkable. (id:60626)
Rennie & Associates Realty Ltd.
788-792 Southern Shore Highway
Bay Bulls, Newfoundland & Labrador
Whether you're a seasoned investor or looking for the right opportunity to start your property investment portfolio off on the right foot, you'll want to check this one out! Sitting on 1.21 acres and just 7 years old it still shows like the day it was built. With Eastern Health as its anchor tenant occupying 80% of the 6000 sq ft of rentable space you will have peace of mind in knowing they still have 5 years remaining on their lease, with 2 options to renew at 5 years each. In addition to Eastern Health there is a hair salon occupying 400 sq ft, a new tenant who started July 1st occupying 380 sq ft and one additional suite of space currently available for lease providing even more rental income. The combination of forced air heat pumps, mini split heat pumps and LED lighting throughout all combine to help keep electrical cost to a minimum. This slab on grade, wood frame exterior construction with vinyl siding and 30 year fibreglass shingles ensure maintenance cost are low for years to come. The entire building is wheel chair accessible and the Eastern Health portion was constructed to current government standards. At the time of construction, the current owner had approval in principle from the town to construct an additional similar size and style building on the property. Be sure to check out the video! (id:60626)
RE/MAX Infinity Realty Inc.
386 Old Shelter Valley Road
Cramahe, Ontario
This custom-built 2021 bungalow offers over 3,000+ sq ft of finished space, featuring 4+2 bedrooms, 4 bathrooms, and a smart, modern layout perfect for entertaining. The main floor offers an open-concept design with vaulted ceilings, large windows, and a bright, airy feel. The kitchen is equipped with stainless steel appliances, a large island with breakfast bar, and ample storage, flowing seamlessly into the dining and living areas. Step outside to enjoy scenic views from your private backyard. The primary suite includes a walk-in closet and spa-like ensuite, with three additional bedrooms, a full bath, powder room, and laundry/mudroom completing the main level. The finished walk-out basement adds two more bedrooms, a full bath, a spacious rec room, and versatile bonus spaces, ideal for a gym, office, or in-law suite. Additional features include a three-car garage, oversized driveway, and generous storage all just minutes from Grafton, the 401, and Lake Ontario. Move-in ready and full of charm, this is modern country living at its best. (id:60626)
Exp Realty
1601 Crown Isle Blvd
Courtenay, British Columbia
Welcome to your dream home in the newest phase of The Rise! With 3,070 sq ft of thoughtfully designed living space, this 5-bed 4-bath, Integra-built home offers the perfect blend of style, comfort & functionality. From the open-concept layout to the high-end finishes throughout, every detail has been carefully considered to meet the needs of modern family living. Whether you're hosting guests, working from home, or just relaxing with loved ones, this spacious and versatile floor plan adapts effortlessly to your lifestyle. Enjoy engineered hardwood, quartz counters, custom soft-close cabinetry, chef's delight kitchen with s/s appliances, vaulted ceiling in Great Room, floating shelves on either side of the tiled gas fireplace as well as hot water on demand for added convenience & efficiency. Good-sized primary with a beautiful 5-piece ensuite. Downstairs you'll find a spacious rec room, two additional bedrooms, two bathrooms, a family room & laundry room. GST applicable (id:60626)
Engel & Volkers Vancouver Island North
4003 Kennedy Cl Sw
Edmonton, Alberta
Exquisitely crafted luxury home on a massive corner lot in prestigious Keswick on the River. Featuring 4,774 sq. ft. of living space, this home offers a main floor bedroom with full bath, soaring 19’ ceilings in the great room, and expansive windows throughout. Chef’s kitchen with premium appliances, designer finishes, and a separate spice kitchen. Upstairs boasts a lavish primary suite with balcony, 5-pc ensuite, and walk-in closet with island, plus a second master suite and two more bedrooms. Fully finished basement with separate side entrance, theatre room, wet bar, gym, and large rec room. Triple garage with extended driveway. Steps to the River Valley and close to top amenities. (id:60626)
Maxwell Polaris
177 Claudette Gate
Hamilton, Ontario
Welcome to 177 Claudette Gate. This well designed home offers generous living spaces bathed in natural light from large windows throughout. Hardwood floors add warmth & elegance, and a cozy fireplace in the family room is perfect on a cool night. The kitchen is designed with functionality & style, featuring modern appliances, ample counter space and French doors heading to an expansive backyard with an in ground heated pooled. Perfect for bbq's and family gatherings. Upstairs features 4 large bedrooms with the primary suite offering a private retreat with a spa-like ensuite and walk-in closet. Downstairs is complete with an in-law suite offering an additional 1393 sq ft of living space. (id:60626)
RE/MAX Escarpment Realty Inc.
12755 104 Avenue
Surrey, British Columbia
This well maintained family home has everything you need! Main level offers 3 spacious bdrms, 2 baths, and a lrg covered deck perfect for year round entertaining. Below, you'll find a bright 2 bdrm suite with a separate entrance, ideal for extended family or rental. The fully fenced yard provides privacy and security. Secure parking for work vehicles, or use for RV parking. Updates incl. New furance (2022), new gutters, siding and deck (2023). Located in the Price Charles Elementary and L.A. Matheson Secondary school catchments, this home also offers easy access to Hwy 17 & Hwy 1 as well as SFU & Kwantlen campuses. This is a fantastic opportunity for families or investors. (id:60626)
Royal LePage - Wolstencroft
39 Big Sound Road
Mcdougall, Ontario
Welcome to 39 Big Sound Road a bright, spacious home with sweeping views of Georgian Bay. Offering over 3600 sq ft of living space on 4 private acres this property is located in a quiet, well-loved neighbourhood just minutes from Parry Sound and steps from Nobel Public Beach perfect for those seeking comfort, nature and convenience. The paved driveway accommodates up to 12 vehicles plus a single-car garage for extra storage or shelter. This area is known for its outdoor lifestyle with nearby walking trails, an outdoor rink and direct access to ATV and snowmobile routes. Inside the main floor is filled with natural light. The living room features walls of windows that open to a generous deck with incredible views. A cozy dining and sitting area leads to a second deck, ideal for BBQs or evening relaxation. The open-concept kitchen is designed for gathering, with a large island and great flow for entertaining. The main level includes two comfortable bedrooms, a 3-piece bath and a private primary suite with a 4-piece ensuite and walk-in closet. Upstairs the loft offers a peaceful retreat with a third bedroom, 3-piece bath and a private walkout to a small deck where the view gets even better. The finished lower level is perfect for guests or entertaining, featuring a large rec room, games area, laundry/2-piece bath, utility/storage space and a bonus guest room or home office. Whether you're looking for a full-time residence or weekend getaway, 39 Big Sound Road offers space, privacy and that easy Georgian Bay lifestyle. 3 Bedrooms | 3.5 Bathrooms | 3600+ sq. ft .| 4 Acres | Close to the Lake. (id:60626)
Royal LePage Team Advantage Realty
481 Olmstead Rd
Whaletown, British Columbia
This stunning, meticulously maintained 1,976 sq ft custom-built home is set on 14.43 acres of picturesque land, featuring a diverse forest, lush gardens, an orchard, a spacious workshop and studio, and a charming cabin. The home is both bright and inviting, with expansive windows that fill the space with natural light. Exposed beams, hardwood floors, and a custom stone fireplace create a cozy, welcoming atmosphere. Numerous upgrades have been made, including a dining room and kitchen expansion, fully renovated bathrooms, a new deck, and a top of the line heat pump. The large workshop and attached studio offer plenty of room for hobbies or a home-based business, while the cabin provides a cozy and functional guest retreat. The property boasts rich, fertile soil and abundant water, complemented by a 45x20 ft greenhouse, over 50 mature blueberry plants, raspberries, fruit trees, and even resident honeybees. This unique property offers endless possibilities—bring your dreams to life! (id:60626)
Exp Realty (Na)
21089 Dewdney Trunk Road
Maple Ridge, British Columbia
Sprawling 2853sqft rancher with 5 bed/5 bath on a 10,000sqft Lot located on the Dewdney Travel corridor.Separate 1bed suite makes for great mortgage helper and a 1200sqft detached heated shop w/Paint Booth for a car buff or a home based business dream.This is not your average opportunity;invest,rent,live smart for the long term.An oldie but a goodie, this house will not disappoint.Book your showing today! (id:60626)
Royal LePage Elite West
5883 Garrison Boulevard, Garrison Crossing
Chilliwack, British Columbia
QUALITY AND CUSTOM BUILT home in the heart of Garrison Crossing. This is a most desired area of Chilliwack. Two storeys with basement, 7 bedrooms & 6 full bathrooms, well-designed kitchen with lots of cabinets & high-end Granite countertops; stone fireplace, rich wood floors and impressive mouldings, air conditioning and security system. Master bedroom, office and Laundry on the main floor. Big Walk-in closet in the Master Bedroom with a lot of storage. Upstairs 4 bedrooms and 2 washrooms. Separate entrance in the basement with 2 Bedrooms 2 full Washroom and separate Laundry. The whole house is rented for approx $5000/mo, Good Rental Value. Short walk to shopping, grocery, restaurants, rec centre, parks and so much more. (id:60626)
Lehomes Realty Premier
5028 Spence Rd
Courtenay, British Columbia
Rare 125 ft of walk-on waterfront on a 26,136 sq ft lot—ready for your dream build! Located on a quiet no-thru road with no traffic noise—an incredibly rare find for oceanfront in the Comox Valley. Over $40K has been invested in permits and reports including engineering, environmental, CDP, the KFN CHIP Permit, and much more—saving you time and expense. Natural gas was recently installed on the street, and CR-1 zoning allows a secondary dwelling. Enjoy stunning views of Sandy (Tree) Island, Denman, and the mainland mountains while watching eagles, sea lions—even orcas—from your future patio. The 4 bed, 3 bath A-frame has been maintained and offers an opportunity to renovate, rent, or enjoy while you plan. A large, flat area is perfect for beachside activities. Launch your own paddleboard or kayak, swim in calm waters, and take in the beauty of Baynes Sound. Rarely does a property like this come available—where the groundwork is done and oceanfront dreams can truly begin to take shape. (id:60626)
Engel & Volkers Vancouver Island North
3985 Red Mountain Road Unit# 27
Rossland, British Columbia
Welcome to Unit 27 at The Glades, a collection of alpine townhomes which are terraced against RED Mountain, making it an intimate neighbourhood that is accessible on skis, boards, bike or foot at the end of the day right off the Lower War Eagle run or Blue Elephant trail. A short walk or ride to the walkable streets, the lodge, Rafters and The Josie at the base of RED. This three-bedroom home provides Nordic-inspired contemporary interiors curated by Ste Marie Studio that are cozy and comfortable for calm moments between outdoor exhilaration. This home offers smart and sustainable features, dedicated spaces that go well beyond just gear storage and promotes indoor-outdoor well-being with amenities such as a private hot tub. The Glades is scheduled for completion in 2026 and is ideal for couples, families and investors. The Glades has three primary airports which bring residents and visitors to Roseland, BC and the airports. Their drive times are: Trail (YZZ) is approximately 10-minutes, Castlegar (YCG) 30-minutes and Spokane International (GEG). Drive times from major cities to Roseland are: Spokane 2.5hrs, Kelowna 4 hrs, Seattle 6.5 hrs, Vancouver 7.5 hrs and Portland 8 hrs. (id:60626)
Oakwyn Realty Ltd.
4101 464 Eaglecrest Drive
Gibsons, British Columbia
Experience elevated coastal living - a rarely available 4-bedroom, 3-bathroom Exclusive Townhome designed for comfort and sophistication. Spanning two beautifully appointed levels, each floor offers a private deck with sweeping views. A private elevator connects all levels, complemented by a secure 2-car garage with additional workshop/storage space. Luxurious finishes include radiant in-floor heating in the bathrooms, a cozy gas fireplace, and a heat pump with air conditioning. Residents enjoy exclusive access to a resort-style amenity center featuring a pool, hot tub, and fitness facility. Set in one of the Sunshine Coast´s most sought-after communities, this is a rare opportunity to own a signature property just minutes from all that Gibsons has to offer. (id:60626)
RE/MAX City Realty
6402 9th Line
New Tecumseth, Ontario
lf you are looking for a peaceful and ultra tranquil private country setting then you're in luck. Situated just on the outside of the charming small town of Beeton ( New Tecumseth) this 3 acre property is as unique as they come, complete with a 60X40 large bank barn with ground floor parking garage and workshop area, ideal for multiple at home based businesses - you bring the imagination and desire and set up shop or enjoy the luxury of doing whatever it is you want with this great space. The property is secluded with gorgeous mature towering trees or thin them out a bit and create some open yard space - it's easier to cut them then it is to grow them. The home has had additions over the years and has a main floor office, living room and large country kitchen, solarium type room and beautiful vaulted ceiling in the main dining room. (id:60626)
RE/MAX Hallmark Chay Realty
13821 77a Avenue
Surrey, British Columbia
Nestled on a quiet, family-friendly street in East Newton, this impeccably maintained split-level home spans approximately 2,000 sq ft and offers 4 bedrooms and 2 bathrooms. Frequent-bus-stop zoning that allows building upto 6 units. The oversized kitchen features abundant cabinetry and counter space, while the upper level boasts three spacious bedrooms and one full bath. A versatile lower level includes a fourth bedroom, full bath and large family room-ideal for a suite or mortgage helper. Outside, enjoy your private backyard with an expansive patio perfect for entertaining. You'll be within walking distance of Lakshmi Narayan Mandir, Brookside Gurudwara, local shops, Bear Creek Elementary and Frank Hurt Secondary. OPEN HOUSE JULY 19/20 - 2PM TO 4PM (id:60626)
Exp Realty Of Canada
36 Frances Avenue
Toronto, Ontario
Not your ordinary 3 bedroom home but with an extra long single garage approx. 40' 6" x 10' 4" (12.34m x 3.20m) on a 40' x 140' flat lot. Convert the garage to a studio, a workshop or use it for storage or a place to store your classic car or store motorcycles. This home has a separate entrance to the finished basement which may be converted into a possible in-law suite. Main floor bedroom or use as an office. Well-apportioned large kitchen with breakfast bar and walkout to deck and Gazebo which stays. Close to downtown, the lake, trails, parks and all the local amenities. Possible opportunity to construct an addition over existing kitchen for additional 2nd floor ensuite bedroom and bath? Plenty of additional storage space/areas in basement. Love this home as-is or add your personal touches and style. Don't hesitate to book your showing of this wonderful property with great family vibes and energy. Easy Showings. (id:60626)
Boutique Real Estate Corporation
50 Saint Victor Drive
Vaughan, Ontario
Welcome to 50 Saint Victor Drive, a beautifully maintained 4-bedroom, 3-bathroom detached home located in one of Vaughan's most desirable and family-oriented neighbourhoods. This spacious and sun-filled property offers an ideal blend of comfort, functionality, and style across two well-designed levels. As you enter, you're greeted by a bright foyer with tiled flooring that flows into a formal dining area featuring elegant hardwood floors and large windows that allow natural light to pour in. The main level also features a generous living room with a cozy gas fireplace, perfect for relaxing evenings with family or guests. The updated kitchen is both stylish and functional, featuring granite countertops, extended cabinetry, a modern backsplash, and a breakfast area with sliding glass doors that open onto a private backyard, ideal for outdoor dining, barbecues, or simply enjoying the fresh air. Upstairs, you'll find 4 well-appointed bedrooms, including a spacious primary suite complete with a walk-in closet and a 4-piece ensuite bath with a soaker tub, large vanity, and separate shower. Each of the additional bedrooms is bright and versatile, making them perfect for children, guests, home offices, or fitness spaces. Step outside to a fully fenced and landscaped backyard offering plenty of space for gardening, play, or pets. Aerial views highlight the homes excellent location, just steps from parks, top-rated schools, shopping centres, public transit, and places of worship. You'll also enjoy quick access to Highway 400, Highway 407, Vaughan Mills, and the Vaughan Metropolitan Centre. This move-in ready home is perfect for growing families seeking a quiet street in a safe and welcoming community. (id:60626)
Sutton Group-Admiral Realty Inc.
39 Barnabas Street
Lynden, Ontario
Nestled at the end of a picturesque, tree-lined driveway, this stunning 2.5-storey farmhouse replica, built in 2003, offers the perfect blend of modern luxury & rustic charm on a serene 1-acre lot. Designed for privacy & tranquillity, the property is surrounded by mature trees. It features scenic views of a gentle stream and neighbouring tree farm, creating a true retreat from the everyday. Includes a 6x8 chicken coop for the backyard flock. Inside this 2890 sq ft (+ 610 basement sq ft) home, you’ll find four bathrooms and four generous bedrooms, each boasting oversized windows that frame the forest outside, bringing nature’s beauty into every room. Spacious primary suite offers a peaceful escape with 3-piece ensuite. On the 3rd level, find a bright .5 storey with built-in desks for office, studio, or playroom. The partially finished basement, featuring a convenient walk-up entrance, is ideal for an in-law suite or additional living space, offering flexibility for use. At the heart of the home is a designer kitchen, equipped with high-end Thor gas range and refrigerator, where thoughtful details & quality finishes create a warm, modern farmhouse ambiance. Modern conveniences: natural gas, ultra-fast Fibe internet, and municipal managed water for reliable water. Every inch of this home reflects careful attention to detail, seamlessly blending classic farmhouse elements w/ contemporary comforts. Outdoor living is a highlight here, with a classic wrap-around covered porch that spans two sides of the home, providing a welcoming space to enjoy the landscape in any weather. Multiple decks for dining, gatherings, or relaxing. Whether you’re seeking a tranquil family retreat, a sustainable homesteading lifestyle, or a unique property with room to grow, this exceptional home is ready to welcome you. Don't miss this unique country escape. (id:60626)
Royal LePage State Realty Inc.
6 Mac Campbell Way
Bradford West Gwillimbury, Ontario
Welcome to 6 Mac Campbell Way! This stunning and sophisticated home features 4 bedrooms and 4 bathrooms, along with a family rooms. Basement has a Separate entrance by builder. The spacious main floor boasts large windows and hardwood flooring, creating a bright and inviting atmosphere. The upgraded kitchen, complete with granite countertops, overlooks a huge backyard, perfect for entertaining or relaxing. Experience comfort and elegance in this charming residence! (id:60626)
Executive Homes Realty Inc.
4142 Highway 7 Road
Markham, Ontario
Motivated Seller. Luxury 3+1 Beds + Den, 6 Bath, 2,311 SF, South View Townhome W/ Rare Double Car Garage & Finished Basement Located In The Coveted Hwy 7 & Unionville Main Street. Open Concept Practical Layout, Oak Hardwood Throughout And High Ceilings, Pot Lights + Central Vac, Lots Builder Upgrades. With Separate Entry, Superior Functional, Lots Window. Sept Entrance With Rental Income. Mins To Unionville High School, Go Train Station, Hwy 404, 407, Restaurants, Shopping Mall, York University, Seneca College.... Etc. (id:60626)
RE/MAX Elite Real Estate
606 Jorgensen Road
Nelson, British Columbia
Rarely do opportunities arise to own such an exceptional waterfront property within close proximity to Nelson City. Situated on a sprawling 0.73-acre parcel along Kootenay Lake's North Shore, this property boasts nearly 300 feet of waterfrontage directly across from Lakeside Park, offering breathtaking vistas of the park, the city, and the iconic Big Orange Bridge (BOB). The meticulously maintained 2-bedroom, 2-bathroom home, complete with its own private beach, presents immediate potential for generating rental income as a vacation retreat. Alternatively, the property's zoning permits the option to create two smaller vacation rental units while still retaining ample space to construct a permanent residence. Moreover, the zoning regulations offer flexibility for various mixed-use development opportunities, providing a wealth of possibilities for the discerning investor or homeowner. Come view this spectacular waterfront property today! (id:60626)
Fair Realty (Nelson)
#203 4103 97 St Nw
Edmonton, Alberta
Prominent and high exposure corner unit with abundant natural light. Private main floor entry way. Recently renovated with 6 perimeter offices with lots windows, 3 meeting/breakout rooms, a large executive boardroom, two kitchenettes, washrooms, large open work area with room for multiple work stations! Fully air conditioned. Extensive exterior glazing and interior sky lights throughout. Close proximity to Whitemud Drive, Calgary Trail and Gateway Blvd + access to public transit. (id:60626)
Maxwell Polaris
16 Intrepid Drive
Whitby, Ontario
3,032SF of livable space and near $400K in renos. This stunning home was updated over a six-year period and offers three-plus-one bedrooms, four bathrooms and is situated on a corner lot. Tasteful modern updates were completed in neutral tones and high-end finishes. You enter the home into an inviting foyer with heated ceramic flooring and floating circular staircase with oak risers. To the left, a main floor powder room and separate laundry room with garage access and to the right, an open-concept living and dining room with large windows that let in natural light and views of mature trees and greenery. The main floor family room, visible from the foyer is open to the kitchen and has a cozy gas fireplace. The kitchen, completed in 2021, is a showstopper that features custom-built cabinetry, in a two-tone oak and white finish, with integrated fridge and built-in dishwasher. The sleek central island has a quartz waterfall countertop and provides extra counter space and area for seating. The kitchen has a water filter, custom tile backsplash and high-end appliances. A sliding glass door leads to a large deck overlooking the landscaped backyard. The bright and airy second floor features a skylight at the top of the stairs. All three bedrooms have custom closets and the primary is complete with ensuite and soaker tub making it the perfect personal retreat. An additional bedroom can be found in the spacious basement and it includes a semi-ensuite, built-in desk and walk-in closet. The dedicated recreational room has a wet bar, custom cabinetry, quartz counter and wall backsplash complete with fridge and built-in dishwasher. This home offers central air conditioning, a two-car garage and rough-in for an electric vehicle charger. There are pot lights in every room and in the soffits surrounding the exterior which provides downlighting and enhanced visibility. The home was updated with energy-efficient windows in 2018 (main floor) and 2022 (basement). CHECK OUT THE VIDEO! (id:60626)
RE/MAX Hallmark Realty Ltd.
36 King Street
East Gwillimbury, Ontario
If a home could talk, this one would say, "Welcome, come on in, sit down - I have so many stories to tell you". This charming gem is more than just a house - it's a feeling. From the moment you step onto the full wraparound porch, you'll sense the warmth, love, and care poured into every inch of this beautifully restored home. Inside, rich details and quality finishes blend timeless character with modern comfort, creating spaces that invite you to slow down and stay awhile. Step outside to your own private sanctuary - an expansive yard with no homes behind, perfect for lazy summer afternoons, family gatherings, or quiet evenings around the fire pit under the stars. For those needing more than just storage, the oversized 30 x 22 ft detached garage is a dream come true. Whether you are a hobbyist, contractor, or collector, this space is workshop-ready with room to spare, plus a bonus loft space that is bright and airy, just waiting to become your studio, a teenage hangout, guest retreat, or creative escape. Fantastic location, a quick walk to Mount Albert's Centre Street, and a short drive to the EG Go Station, HWY 404 and Newmarket. This home is more than a place to live, it's a place to love. It's held a lifetime of memories, and it's ready to begin the next one with you. (id:60626)
Lander Realty Inc.
1812 Grandview Street N
Oshawa, Ontario
Wow -Location-Location-Location!!!! Absolute Amazing Detached House In A Family Friendly Neighborhood And Very Close To All Major Highways. Your Search Is Over! Perfect Home For FIRST TIME HOME BUYER & INVESTORS-This 2-Storey All-Brick 4-Bed Tribute Communities Home Offers Unparalleled Comfort And Elegance, With Over $100,000 Spent On Recent 2024 Renovations! Revel In Updated Hardwood Floors, Iron Pickets, Quartz Countertops, Updated Bathrooms, New Light Fixtures, And More. Enjoy Soaring 10ft Ceilings On The Main Level, And 9ft Ceilings On The Upper Level With A Stunning Primary Bedroom Retreat, A Walk-In Closet And An Updated 5pc Ensuite. Central Air, Stainless Steel Appliances, And A Cozy Gas Fireplace To Enjoy. The Built-In Double-Car Garage And Private 4-Car Driveway Provide Ample Parking. The Full Unfinished Basement Offers Endless Possibilities. Surrounded By Outdoor Spaces, Natural Areas, Top-Rated Schools, And Beautiful Streetscapes Overall, 1812 Grandview St N Is A Perfect Blend Of Comfort, Convenience, And Modern Living, Making It An Excellent Choice For Anyone Looking To Settle In The Oshawa Area (id:60626)
RE/MAX Experts
4 Iron Gate Drive
Sylvan Lake, Alberta
IRON GATE-SYLVAN LAKE. 1.77 acre parcel of prime commercial development land (zones CNS)in a high traffic area in thriving Sylvan Lake, located directly across from WalMart in Iron Gate subdivision on 47th Avenue. (1 ACRE AVAILABLE RIGHT BESIDE THIS LAND IF YOU NEED A LARGER PARCEL MLS A2173893). Iron Gate is directly across from three fully developed residential quarter sections with commercial component consisting of three district shopping centres with numerous tenants including a 7-11 with gas bar, C0-OP gas bar and car wash, Wal-Mart, Canadian Tire, No Frills, Sobey's, Shoppers Drug Mart, A&W, Wendy's, McDonalds to name just a few. Directly supporting these shopping centres are the fully developed residential subdivisions of Ryder's Ridge, Hewlett Park and the industrial subdivisions of Cuendet Industrial Park and future Norell business Park. This area has quickly become Sylvan Lake's "Go to" for shopping, commerce and residential lifestyles. Iron Gate subdivision consists of numerous multi family developments- single family homes, duplex lots, townhome lots, apartment sites with the balance of the 88 acres in mixed residential (servicing commencing in 2025). The residential component of Iron Gate is selling rapidly, quickly increasing the number of roof tops in the area. (id:60626)
Rcr - Royal Carpet Realty Ltd.
85 Nettlecreek Crescent
Toronto, Ontario
Welcome to 85 Nettlecreek Crescent - no games, no offer date - offers will be reviewed as they come in! This beautiful detached home is located in the heart of Scarborough, featuring contemporary finishes throughout the kitchen and bathrooms. The modern kitchen showcases quartz countertops, tiled backsplash, ample cabinetry with under-cabinet lighting, and stainless steel appliances. Upstairs, youll find 4 generous bedrooms and 2 beautifully updated bathrooms. The driveway easily accommodates 4 cars with no sidewalk to worry about. This home offers the perfect blend of style, comfort, and functionality. Dont miss this incredible opportunity! (id:60626)
Century 21 Regal Realty Inc.
701 1318 Homer Street
Vancouver, British Columbia
EXPERIENCE WATERFRONT LUXURY AT GOVERNOR´S VILLA - YALETOWN'S ICONIC RESIDENCE! Welcome to one of Concord Pacific´s most esteemed early developments, nestled in the heart of prestigious Yaletown. This elegant 3-bedroom + den + enclosed balcony residence offers panoramic south-facing views of David Lam Park and False Creek, creating a stunning backdrop for everyday living. Comes complete with 2 secured parking stalls and a storage locker-a rare & valuable bonus in downtown Vancouver. Step outside to world-class dining, boutique shopping, the Seawall, Urban Fare, Sky-Train, & the Roundhouse Community Centre-steps from your door. Inside, enjoy resort-style amenities including an indoor heated pool, hot tub, sauna, fully equipped fitness center, lush gardens, children´s playground, & 24-hour concierge service for ultimate peace of mind. Sophisticated city living meets waterfront tranquility. This is more than a home-it´s a lifestyle. Arrange your private viewing ~ min 48 hours notice pls. Buyer to Verify info. (id:60626)
Grand Central Realty
503 5151 Brighouse Way
Richmond, British Columbia
End/Corner Unit - UNOBSTRUCTED VIEW - Kept in Immaculate Condition by Original Owner - located in the prestigious Rivergreen 1A, this rarely available 2-bedroom + den home has never been tenanted and is kept in pristine condition. Rivergreen 1A is widely regarded as the best of the six buildings in the Rivergreen 1 community, and opportunities to own in this exclusive 8-storey building are rare. Enjoy the convenience of a garbage chute on every floor, 24/7 concierge service for enhanced security and seamless package delivery, and a wide array of premium amenities: party room with BBQ, two music rooms, three Wi-Fi-equipped study rooms, theatre, golf simulator, indoor pool, sauna, steam room, and a fully equipped gym. Outdoors, embrace an active lifestyle with riverfront walking, running, and biking trails. The building is EV-ready and offers WiFi access throughout the parkade and common areas. Don´t miss this exceptional opportunity-book your private showing today! (id:60626)
Royal Pacific Riverside Realty Ltd.
4045 Bowman Road
Hamilton Township, Ontario
Welcome to 4045 Bowman Rd, a serene and beautifully updated country estate nestled on 57 acres in the rolling hills of Northumberland, just minutes from Cobourg and the 401. This stunning raised bungalow offers the perfect blend of modern finishes, functionality, and peaceful rural living. The main floor features an open-concept kitchen and dining area, a bright and inviting living room with walk-out access to the deck, a spacious primary bedroom with ensuite, two additional bedrooms, a full bathroom, and a convenient laundry room. With hardwood floors throughout, large windows, and a warm, airy layout, the home is designed for everyday comfort and effortless entertaining. The fully finished lower level offers a separate living space complete with its own kitchen, living room, two bedrooms, one full bathroom, storage, and a walk-out/separate entrance---ideal for multi-generational living or potential rental income. This home has been thoughtfully renovated and is move-in ready (all new roof, furnace, air conditioner, generator, plumbing, electrical), featuring a metal roof, backup automatic generator, and beautifully landscaped grounds complete with a fire pit area for cozy evenings outdoors. Enjoy relaxing on the covered porch or taking in the peace and privacy that surrounds you. The expansive acreage includes a barn, a mix of pasture, workable fields, trees and plenty of open space for hobby farming, animals, or simply embracing the beauty of rural life. Set well back from the road, this property offers privacy while still being just a short drive from Cobourg's amenities, vibrant downtown, beaches, and easy access to the 401.This exceptional property is perfect for those looking to embrace full-time country living on a breathtaking and versatile piece of land. Don't miss this rare opportunity---your peaceful rural lifestyle awaits! (id:60626)
Royal LePage Proalliance Realty
852 William Lee Avenue
Oshawa, Ontario
Welcome to this well maintained Double Garage Detached Home in a High-Demand Neighbourhood! This stunning home features a 9 ceiling on the main floor, an open-concept kitchen with granite countertops and a stylish backsplash. Enjoy hardwood flooring throughout the main and second floors, and elegant oak staircase. The luxurious primary bedroom boasts his & her closets and a spa-like ensuite. One additional bedroom with private ensuite on the second floor offer ultimate comfort and privacy. Huge fully fenced backyard (2021) perfect for outdoor activities. Most lighting fixtures have been tastefully upgraded. Conveniently located near parks, schools, and shopping plaza. A perfect home for families seeking space, style, and location! (id:60626)
Bay Street Group Inc.
1317 Hornby Street
Coquitlam, British Columbia
Prime Corner Lot in Coquitlam Centre! Excellent Redevelopment Potential! Walk to SkyTrain & Top Schools! Approx. 4,000 sqft corner lot in the heart of Coquitlam Centre, just steps to Lafarge Lake, Evergreen Line terminus, Douglas College, and Pinetree Secondary. Upper floor features 3 beds and 2 baths; lower level offers a self-contained 1-bedroom suite with kitchen and bath, plus approx. Under the new city zoning policy expected by end of June, this lot may be designated R2 Compact Small Scale Residential, potentially allowing for multiple complete residential units. A rare opportunity for developers, investors, or homeowners alike! (id:60626)
Pacific Evergreen Realty Ltd.
21673 Exeter Avenue
Maple Ridge, British Columbia
Beautifully full renovated 5-bedroom, 3-bathroom home with high-end finishes throughout. Features two brand-new kitchens with solid wood cabinets, marble countertops, and sleek appliances. Bathrooms boast Italian tiles and custom wood vanities. The primary suite includes a walk-in closet and modern shower. Enjoy hardwood floors, fresh paint inside and out, updated ceilings, and all-new doors. Additional upgrades include new lighting, pot lights, blinds, and a new heating and cooling system. Roof and entrance door were updated in 2016. PLUS: two bedroom rental unit and separate laundry for extra income or extended family living. There is potential for building a carport or RV parking (id:60626)
Royal Pacific Realty (Kingsway) Ltd.
673 Gerrard Street E
Toronto, Ontario
Investment Opportunity!! Premium -Commercial Corner - Two Storey Building. Approx. 1600 Sqft Total. Lot Size 66 x 16 Ft.- Located in a Rapidly Growing Area Surrounded by Trendy Restaurants, Leslieville, Riverdale, East-China Town Neighbourhoods, and The Future Ontario Line. This Mixed-Use Property Offers a Ground-Level Commercial Unit and a Residential Apartment on The Second Floor. Lower Level with Basement with 2-pce Washroom. Property Offers Terrific Potential. Suitable for End Users, Investors, or Builders to Realize Their Creative Vision and Investment Goals. Property is Sold 'as is" Condition City Permit Access for Marketing Retail Space Outside Corner Spaces for Retail Use. Easy Access to Schools Library, Shopping, Hwys, Shopping etc. (id:60626)
RE/MAX Escarpment Realty Inc.
19 Guardhouse Crescent
Markham, Ontario
Experience upscale suburban living in this beautiful 100% freehold (no Potl fee) 1.5 years old townhouse, located in the prestigious Angus Glen neighborhood of Markham. This prime location offers a blend of luxury living and natural beauty, with the renowned Angus Glen Golf Club just minutes away. The property features a stunning 534 S.F. rooftop terrace, perfect for relaxing or entertaining. 9' Ceilings On Main & Upper Floor, Pot lights From bottom to Top , Smooth ceiling and hardwood floor throughout Entire House, $$$ upgrade from builder, The spacious primary bedroom includes a Frameless glass shower ensuite bathroom and a large walk-in closet , upgraded ground-floor bedroom with an 3-piece ensuite . It was the most desirable layout when new release, Fully Open-concept Great Room and Kitchen seamlessly blend style and functionality, featuring granite countertops, ,modern cabinetry, stainless steel appliances, Large windows with high end blinds invite lots of natural light , creating a bright and welcoming atmosphere with access to the large terrace ,UpToDate security system and smart home give you 24/7 peace in mind.Top-rated schools, including French Immersion options, several nearby parks, and scenic trails make this location perfect for families and outdoor enthusiasts. Commuting is a breeze with Highways 404 and 407 nearby, as well as public transit options. The home's close proximity to Downtown Markham and Unionville provides endless shopping, dining, and entertainment opportunities, making it the perfect blend of luxury and convenience. (id:60626)
Hc Realty Group Inc.
21 Falstaff Road
Brampton, Ontario
Bright, Spacious & Well Maintained House, Beautiful Curb Appeal, Separate Living/Family/Dining Rooms, 4 Large Bedrooms W/ 3 Bathrooms On 2nd Floor, Upgraded Kitchen With Custom Maple Cabinets, S/S Appliances, Undermount Double Sink & Granite Countertops. Large Skylight To Brighten The Upgraded Solid Oak Staircase With Iron Pickets, Custom Plaster Crown Mouldings Throughout, Finished Basement With One Bedroom & Large Recreational Room With Granite Floor, Potlights, Oak Staircase With Side Entrance. Double Car Garage With Large Exposed Concrete Driveway, Excellent and desirable South Brampton location with nearby access to all major highways including the 407, all amenities at your door step such as, public transit, place of worship, schools, parks, shopping, Sheridan college and more. (id:60626)
RE/MAX Real Estate Centre Inc.
313 4888 Vanguard Road
Richmond, British Columbia
KEY FEATURES: - Alliance on Vanguard 22'clear ceiling heights PRIVATE 1 Grade/dock loading doors per unit ESFR Sprinkler system included High efficiency LED lighting system 100 amp 600 volts, 3-Phase electrical service per unit Rough-in plumbing for washrooms included Modern architectural design offers strong corporate image Ample glazing allowing an abundance of natural light Regards Electricity and plumbing including Each unit. Building has 2 commercial Service Elevators, 3rd elevator for 6 people The unit has 2 story (Main floor and MEZZANINE) PARKING- Total 4 parkings Plus visitor parking available PUBLIC TRANSPORTATION; 405 Busline - No.5 Road & Cambie 410 Busline - 22nd Street Station & Queens Borough C96 Busline to B Cambie & Brighouse Station Canada Line Aberdeen Station via 410 Busline (id:60626)
Pacific Evergreen Realty Ltd.
1093 Queensville Side Road
East Gwillimbury, Ontario
Welcome to your own private oasis just minutes from Hwy 404! This well-maintained 3-bdr bungalow sits on a 2-acre lot surrounded by mature trees, offering the perfect blend of privacy, nature, and convenience. Inside, you'll find a bright and spacious living area with large picture windows that flood the home with natural light and showcase the lush greenery outside. The layout is highly functional, offering an easy flow between living, dining, and kitchen spaces ideal for both everyday living and entertaining. The classic eat-in kitchen features solid wood cabinetry, granite countertops, and brick accents for a warm, timeless feel. The washroom is renovated and includes a bright, modern shower room. The basement is fully finished, providing additional living space, including a dedicated workout area perfect for fitness enthusiasts or as a versatile recreation space. This property offers a unique investment opportunity as well, with potential to be divided into two separate lots, making it an ideal candidate for future development. Whether you're looking for a tranquil home with natural surroundings or an investment property with future growth potential, this bungalow offers the best of both worlds. The oversized driveway offers 8 parking, and the two-car garage. Minutes to Highway 404 . Whether you're looking to settle in, renovate, or build your dream retreat, this property offers incredible potential in a sought-after East Gwillimbury location. (id:60626)
Homelife Landmark Realty Inc.
8495 116 Street
Delta, British Columbia
Investor Alert! Huge corner lot sits in the centre of North Delta! Beautiful neighbourhood! Very convenient location close to shops, recreation and transportation. The value mainly in the land! Build your new home or hold for future development. Public Open House Sat&Sun. May 24th&25th, 2-4PM. (id:60626)
Team 3000 Realty Ltd.
35-45 Rue De La Mer
Neguac, New Brunswick
Superbe belle propriété pour location à vendre sur la Rue de la Mer à proximité de tous les services du village de Néguac. Construit en 2014, cette propriété présente une finition moderne avec des matériaux de qualité. Les deux bâtiments locatifs se retrouve sur un vaste terrain et offre un air de détente/loisir à l'arrière des unités. Il y a deux bâtiments, un avec trois unités et le second avec six unités. Certaines ont une chambre à coucher et certaines en ont deux. Il y a également certaines unités avec un garage attaché simple. Une construction de qualité, un emplacement de choix, un immeuble locatif en demande dans le marché pour la clientèle locative, cette propriété se doit d'être visitée. *Le lot voisin est inclus avec les 9 unités qui portent le Pid#40533531 et Pan#06575265, pour une facture séparé de 254.31$ et pour une évaluation de 9,700$(2025) La grandeur des 2 lots, l'évaluation et le montant à payer est inclus dans l'information sur la fiche d'inscription. Veuillez prendre note que ce lot n'a pas de service d'égout du village.* (id:60626)
RE/MAX Professionals
3211 - 7 Grenville Street
Toronto, Ontario
Modern Living in YC Condo 3-Bedroom Luxury Awaits!** Discover the perfect blend of style and comfort at YC Condo! This spacious 3-bedroom unit offers modern finishes, an open-concept layout, and breathtaking views. Enjoy top-tier amenities, including a fitness center, swimming pool, skylounge and 24/7 security. Located in a prime area with easy access to shopping, dining, and public transit, this condo is ideal for families and professionals alike. Dont miss outschedule your viewing today and make YC Condo your new home! **EXTRAS** Stainless Steel Appliance, Washer & Dryer , window blinds, 9 Ft ceiling, Walk Score 99 (id:60626)
Bay Street Group Inc.
28 Eldorado Court
Toronto, Ontario
Just Listed! Excellent Deal! Best priced over 3000 sq ft finished space bungalow in York University Heights located on Prestige street surrounded by large greenbelt forest setting! Beautiful Large approximately 1600 square feet on upper level. Potential Income generating fully separate lower level 2-bedroom apartment. Approximately 1500 finished bright sun filled space on lower level. Excellent Income potential from a Separate lower level 2 bedroom apartment with walkout to a fabulous pristine professionally landscaped large private backyard. Meticulously spacious radiant well maintained home with newer updated windows and fabulous new dark oak strip flooring throughout upper floor. Solid concrete wrought iron raised private balcony access from living room overlooking beautiful rear yard. Oversized custom height and sized 2 car garage and large spacious private 4 car parking on driveway. (id:60626)
Romulus Realty Inc.
8873 112 Street
Delta, British Columbia
Welcome to Beautiful North Delta! Well maintained home on a quiet cul de sacs. High ceiling on main, a good size kitchen & living room, quality granite, tile & laminate floor throughout out the whole house. Upstairs with 3 good size bdrms, 2 full baths with AC private. Convenient & central location close to transit, shopping, recreation, schools and easy access to major routes such as HWY 17/NORDEL Way. Easy to show. (id:60626)
Nu Stream Realty Inc.
12915 111 Avenue
Surrey, British Columbia
Investors Alert! Rarely available 16119sf single family zoning in the heart of North Surrey Whalley area. Central location near to all amenities including shopping, schools, transit, recreation and much more. Land only. North-South facing. Build your dream mansion with beautiful mountain views.GREAT VALUE! Lot has subdivision potential. (id:60626)
Regent Park Fairchild Realty Inc.
1131 Legacy Road
Prince George, British Columbia
Industrial 6.42 acre lot, zoned M2. (id:60626)
Royal LePage Aspire Realty

