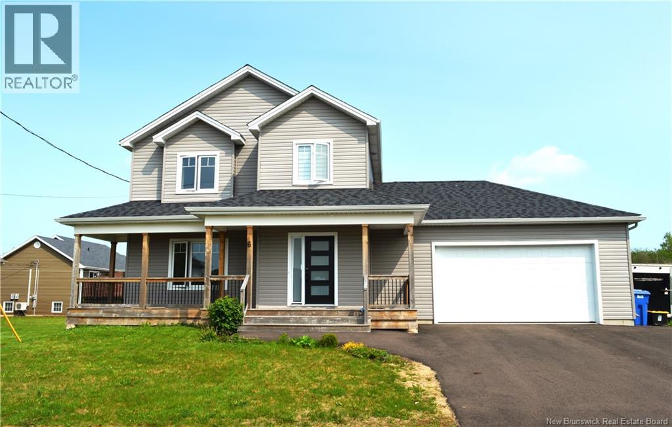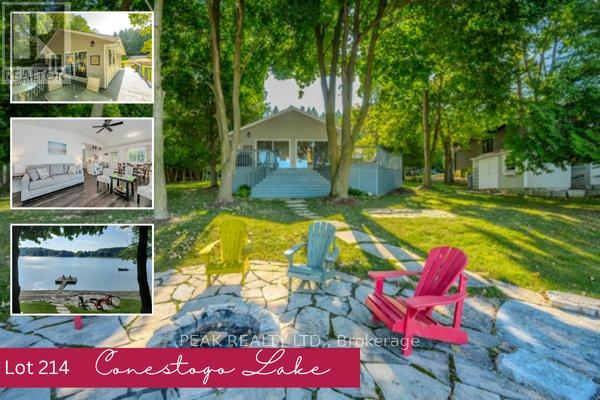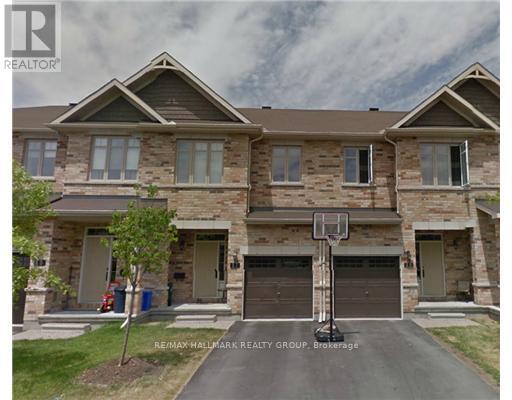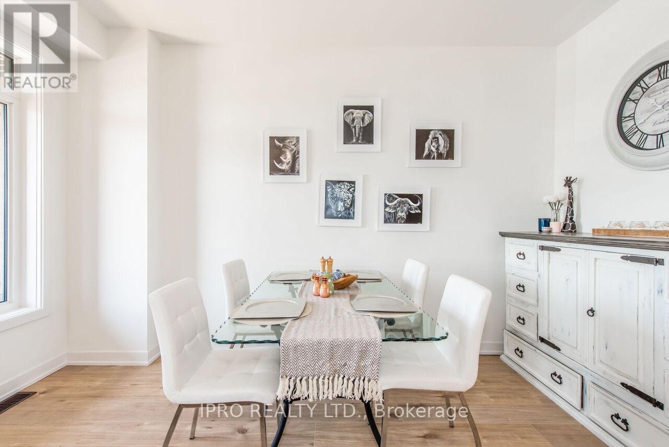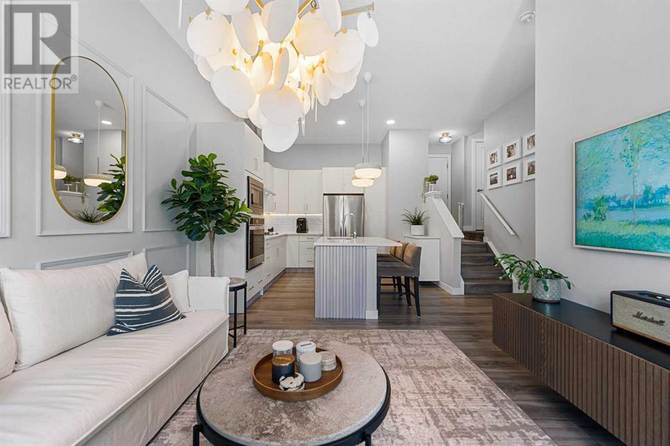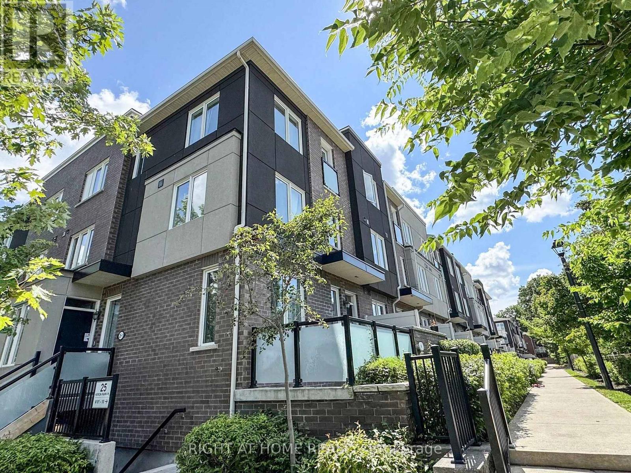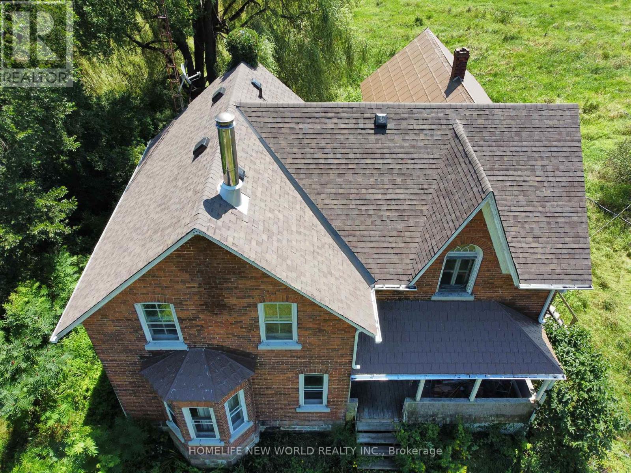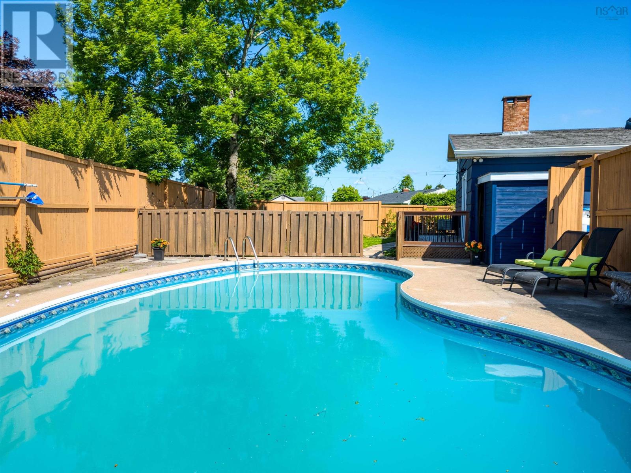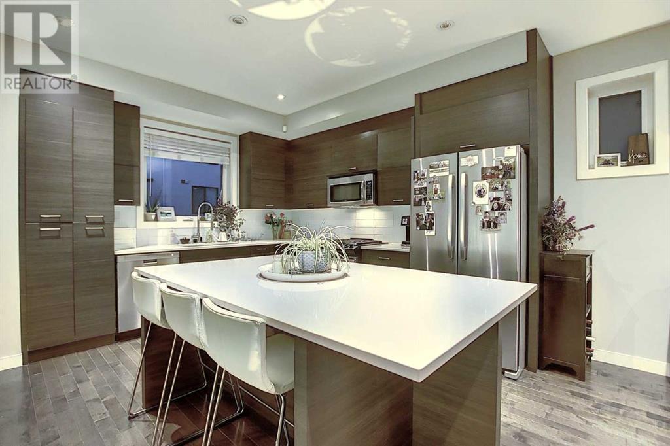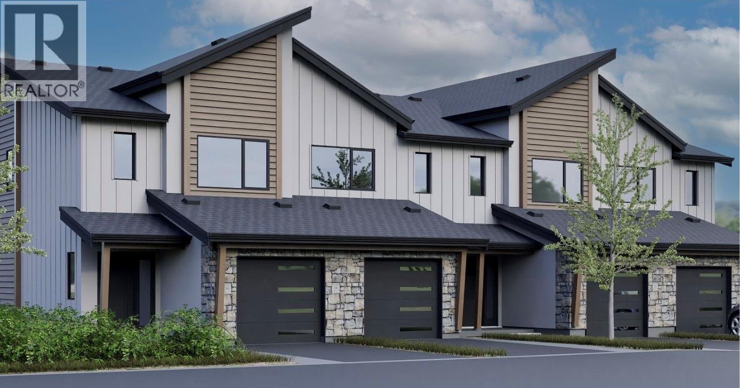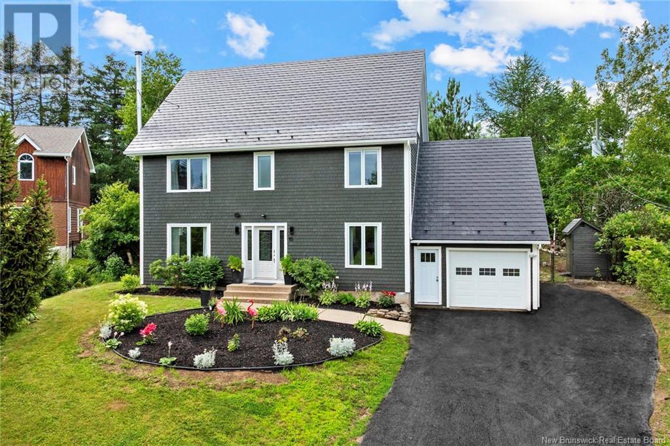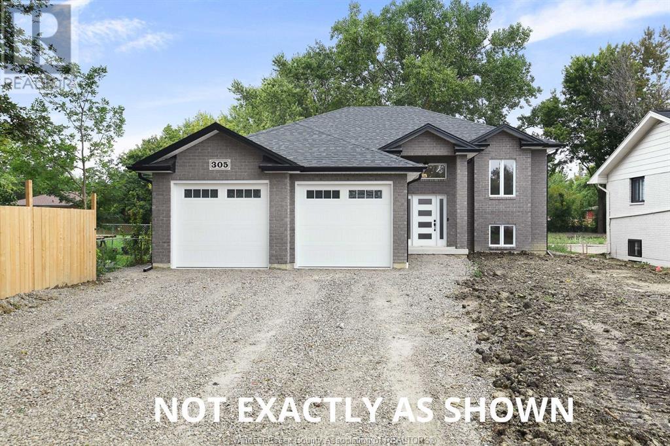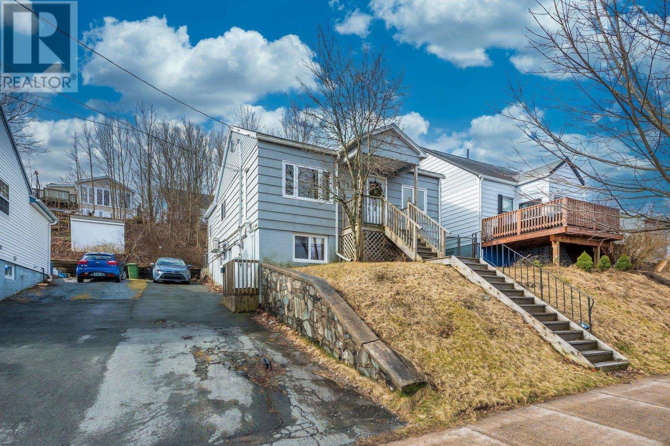39 - 485 Green Road
Hamilton, Ontario
Gorgeous Townhome, just steps away from Lake Ontario! If you are looking for a beautiful, well-kept, 3 Bedroom Home in a peaceful family friendly community, look no further! With 3 generous size bedrooms, with huge closets, this home has plenty of space for your entire family. Main floor is partially open, with large windows which allows for lots of natural light. Basement has been beautifully finished to maximize the living space. You will love the custom built laundry area! You don't want to miss this unit! (id:60626)
On The Block
791 Doon Village Road
Kitchener, Ontario
Nestled in the heart of Pioneer Park, a quiet and established pocket of the historic Doon neighbourhood in south-end Kitchener, 791 Doon Village Road offers a versatile layout ideal for families or multi-generational living. The upper level features three bedrooms, including one with backyard access and a convenient laundry setup, a full bathroom, and open-concept living and dining areas that flow into a bright kitchen with a walkout balcony. The fully renovated basement adds exceptional value with two additional bedrooms, a second kitchen, a full bathroom, and a dedicated laundry room perfect for an in-law suite or extended family. With an attached garage providing direct access to the lower level, this home is both functional and thoughtfully designed. Located just minutes from Highway 401, the Conestoga Parkway, Conestoga College, and top-rated schools, it also offers easy access to Homer Watson Park, scenic trails, and Doon Heritage Village. (id:60626)
RE/MAX Twin City Realty Inc.
6 Dominique Street
Shediac, New Brunswick
Welcome to 6 Dominique in Shediac! This beautiful two story home features 4 Bedrooms, 2 1/2 Baths, with fully finished basement, gorgeous front porch, and large double garage. Entering the home you'll see the large open concept living area! A good size living room, and large windows with plenty of natural light, you will fall in love with the gorgeous white kitchen with large island, Stainless Steal Appliances included and dining area, it's a MUST SEE! Don't forget the nice deck in the back to spend your time relaxing in nature or have great summer BBQ's, the trees in back offers privacy and no backyard neighbours. The main floor also features access to the extra large 27'x 27' garage, half bath / laundry room, Washer & Dryer included. Beautiful hardwood floors lead up to the second floor, where you will find the primary bedroom with a large walk in closet and access to the family bath. The second floor also offers two additional bedrooms. The lower level offers a Large Family room, 4th bedrooms, a four piece bath and storage, Close to beaches, schools, shopping, restaurants, and all Shediac's amenities. This home is a must-see! Don't delay (id:60626)
Exit Realty Associates
214 2 Road S
Mapleton, Ontario
Take in awe inspiring sunsets from the firepit sitting in your Muskoka chairs on the stunning flagstone patio. A beautiful armor stone wall accents the shoreline for the full width of the lot. As you move up from the water there is a large wrap-around deck with expansive views of the lake. Inside, the views don't cease to amaze through the two large sliding glass patio doors facing the waterfront from the living room and dining room. Vaulted ceilings add to the airy and spacious feel. An open concept kitchen and dining room is perfect for entertaining guests. This is a truly turnkey property with furnishings, bedding and lamps included. Three large bedrooms and a large three-piece bathroom with walk-in shower and granite countertop vanity finish off the space perfectly. A newly installed multi-head heat pump ensures comfortable and efficient heating in all seasons and cooling on warm summer days at the lake with the added backup of baseboard heating throughout. Peace of mind is offered by a brand new well pump installed in 2023. Plumbing supply lines have also been winterized for worry free use all year long. Built on large concrete piers and spray-foam insulated floors ensure durability and energy efficiency. Eavestrough gutter guards make for a low maintenance exterior. Gather with friends and family at the lake to enjoy BBQs and lakeside bonfires. The huge floating dock is great for swimming and tying up your boat or jet ski with ample room for seating. Situated on the Drayton arm of Conestogo Lake means you are located close to town for easy access to groceries, restaurants and stores. Located on leased land managed by the Grand River Conservation Authority (GRCA), this property offers convenient access to all the recreation Conestogo Lake has to offer, including boating, camping, and more. (id:60626)
Peak Realty Ltd.
1502 121 W 15th Street
North Vancouver, British Columbia
Open House Saturday July 19th 3:00 - 4:00 ***** Welcome to this bright and spacious 1-bedroom, 1-bathroom home perched on the 15th floor of a quality 16-story concrete building in the heart of Central Lonsdale. This southwest corner unit offers stunning panoramic views of the city and the iconic Lions Gate Bridge-perfect for enjoying beautiful sunsets and natural light all day long. The building is fully wheelchair accessible both inside and out, making it a thoughtful choice for all lifestyles. Conveniently located just steps to the hospital, medical clinics, shopping, the brand-new Harry Jerome Rec Centre, and excellent transit options. You're also just a 5-minute trip to Lonsdale Quay, local markets, and the Sea Bus for quick downtown access. 1 parking stall and 1 storage locker included. This is North Shore living at its best. All measurements approximate and should be verified. (id:60626)
Royal LePage Sussex
25 Parkview Drive
New Glasgow, Nova Scotia
Discover the perfect blend of charm and comfort with stunning curb appeal, welcoming you with a covered veranda where you can unwind and soak in the vibrant street views. Nestled on a peaceful dead-end street, this home offers a sanctuary of tranquility and community. Boasting five spacious bedrooms with endless potential to create a sixth, theres room for every dream and desire. Four full bathrooms ensure convenience and privacy for family and guests alike. Stay cozy year-round with six efficient heat pumps strategically placed on each level, providing comfort in every season. Situated in a highly sought-after neighborhood near A.G. Bailey School, this three-level haven invites you to experience generous living spaces designed for connection and ease. The open-concept kitchen, dining, and living areas are truly the heart of the homefeaturing a large island and a walk-in pantry that inspire culinary creativity and gatherings filled with love. On the main floor, youll find a bedroom with the potential for two, and a versatile great room that could easily become a cozy retreat or an extra guest space. The laundry area and a tidy three-piece bathroom add to the practicality of this level. The basement is a dream come true for entertaining and relaxationboasting a stylish kitchenette/bar, an additional bedroom, another full bathroom, and a spacious rec-room that invites fun and memories to be made. Step outside to a fenced backyard oasis, perfect for outdoor activities and family fun. A beautiful two-tier deck offers the ideal spot for alfresco dinners or quiet mornings. Storage is effortless with a dedicated shed, and the wired 20x24 two-bay garage provides ample space for vehicles and hobbies. This isnt just a houseits a place where life, love, and cherished moments come alive. (id:60626)
Results Realty Atlantic Inc.
1111 Frost Road Unit# 216
Kelowna, British Columbia
Ascent - Brand New Condos in Kelowna's Upper Mission. Discover Kelowna's best-selling, best-value condos where size matters, and you get more of it. #216 is a brand new, move-in ready 1018-sqft, 2-Bedroom, 2-Bathroom, Merlot home in Bravo at Ascent in Kelowna’s Upper Mission, a sought after neighbourhood for families, professionals and retirees. Best value & spacious studio, one, two and three bedroom condos in Kelowna, across the street from Mission Village at the Ponds. Walk to shops, cafes and services; hiking and biking trails; schools and more. Plus enjoy the community clubhouse with a gym, games area, community kitchen and plenty of seating space to relax or entertain. Benefits of buying new include: *Contemporary, stylish interiors. *New home warranty (Ascent offers double the industry standard!). *Eligible for Property Transfer Tax Exemption* (save up to approx. $9,998 on this home). *Plus new gov’t GST Rebate for first time home buyers (save up to approx. $29,995 on this home)* (*conditions apply). Ascent is Kelowna’s best-selling condo community, and for good reason. Don’t miss this opportunity. Visit the showhome Thursday to Sunday from 12-3pm or by appointment. Pictures may be of a similar home in the community, some features may vary. (id:60626)
RE/MAX Kelowna
17 Madelon Drive
Ottawa, Ontario
Welcome to this beautifully appointed 3-bedroom, 3-bathroom executive townhome, offering an impressive 1,820 sq.ft. of thoughtfully designed living space, including a finished basement. Situated in a highly desirable, family-friendly neighbourhood, this Richcraft "Highland" model combines timeless elegance with modern functionality perfect for a growing family or a savvy investor. Step inside to discover a light-filled, open-concept layout featuring gleaming hardwood floors, soaring cathedral ceilings in the great room, and stylish pot lighting throughout. The heart of the home is the contemporary island kitchen, complete with ample cabinetry and seamless flow into the dining and living spaces ideal for both everyday living and entertaining. Relax by the cozy gas fireplace, enjoy the convenience of hot water on demand, and benefit from the superior efficiency of an Energy Star certified home. The spacious bedrooms provide plenty of room to unwind, with a finished lower level offering a perfect family room, home office, or flex space to suit your needs. Located within walking distance to top-rated schools, parks, and shopping, this turnkey home promises a lifestyle of comfort and convenience. Whether you're looking for your next family home or an investment opportunity in a strong rental market, this townhome checks every box. (id:60626)
RE/MAX Hallmark Realty Group
255 Keats Way Unit# 403
Waterloo, Ontario
Spacious Condo Living in Prime Waterloo Location. Welcome to Unit 403 at 255 Keats Way – an exceptional and rarely available opportunity to own a spacious, south-facing condo in one of Waterloo’s most desirable communities. This main-floor unit offers over 1,500 sq ft of beautifully designed living space, ideal for professionals, downsizers, or anyone looking to enjoy comfort, convenience, and lifestyle in the heart of the city. Step inside to discover a bright and functional layout featuring two generous bedrooms, a versatile den, a formal dining area, a spacious living room with walk-out balcony, and an additional office or craft room – perfect for remote work or hobbies. The kitchen and bathrooms feature granite countertops, with the kitchen in immaculate condition, ready for your culinary creativity. Hardwood flooring throughout adds warmth and elegance to the space. Enjoy stunning, unobstructed views of the greenbelt, a serene natural space owned by the building – a rare and tranquil bonus. The south-facing exposure floods the unit with natural light all day long. This well-managed building offers excellent amenities, including a welcoming front entrance lounge, library, mail room, and exercise area, fostering a strong sense of community. The location is unbeatable – just a short walk to the University of Waterloo, Westmount Place (groceries, pharmacy, restaurants), and public transit. You're also close to Wilfrid Laurier University, Waterloo Park, and the Laurel Creek Conservation Area, offering a perfect balance of natural and urban living. Whether you're seeking space, location, or lifestyle – this move-in-ready condo truly has it all. Don’t miss your chance to call 403-255 Keats Way home. (id:60626)
Exp Realty
46 - 590 North Service Road
Hamilton, Ontario
Welcome to 590 North Service Road Unit 46! A 3 Storey Townhome situated in Beautiful Stoney Creek! This Freehold interior unit has it all. Modern finishes, abundant living space & only a short walk to the Lake! Why live in an apartment when you can have privacy! The home is well maintained by its only owner and is perfect for small families, investors, and empty nesters. This home offers 2 bedrooms and 2 washrooms and upgraded premium stone Kitchen counter tops! The bright Kitchen includes 3 Stainless Steel appliances, Built-in microwave and single unit Washer and Dryer on the upper floor and garage access to ample storage space on the ground floor! Make your dream of living by the Lake a reality before its too late. (id:60626)
Ipro Realty Ltd.
208 Crestbrook Common Sw
Calgary, Alberta
Welcome to this beautiful 3 Bed, 2.5 Bath + Den home, custom designed by Anderson Interiors and featuring tons of upgrades all nestled in the lovely Mountain view community of Crestmont! With just over 2000 sq ft of finished Move in Ready space this home is masterfully designed, whether you're a busy family or a professional couple looking to impress, 208 Crestbrook has it all. Start each day in this bright open layout kitchen with loads of natural light that keeps the whole main floor bright and cheery. The kitchen boasts a large Quartz island, light cabinetry with extra storage space to stay clean and organized, Quartz counters, Built in oven and microwave, Gas stove and custom lighting. The main living room and dining area has been designed for the ultimate entertaining space or enjoying a relaxing evening on your own in style. The foyer is inviting and open with extra windows and room to keep shoes and coats clutter free. Also tucked away on the main floor is the 1/2 bath and access to the Double Attached Garage. Upstairs you have the upgraded Den/Office space with custom millwork, upper floor Laundry, a full 4pc Bath, two spacious secondary Bedrooms (including a Walk in Closet) and the extravagant Primary Bedroom. The bright and large Primary fits a King bed and more, including a full 4pc ensuite Bath with Quartz Double Vanity sinks plus a Walk in Closet, upgraded Window Coverings and your own private Balcony! The lower level has been thoughtfully finished and designed for daily function or impressive nights with Family & Guests. This space has an Acoustically Engineered stretch ceiling installed with custom smart controlled lighting and an entertainment hub for the Audio and Video Aficionados. The space features custom millwork throughout for extra storage including a back lit dry bar. All upgrades have been professionally designed and installed. Attached Double Car Garage, NEW A/C installed (2024), Low Condo Fees, Mountain views throughout the entire neighbou rhood and too many upgrades to list here. Lots of amenities and shopping nearby with the jewel of the outdoors in your backyard, walking and bike paths, the Calgary Climbing Centre, Canada Olympic Park, Valley Ridge Golf Course, the Calgary Farmer's Market and more. Come and enjoy life in the gateway of the Mountains. Contact your favourite realtor now and view this stunning home before it's gone! (id:60626)
Exp Realty
22 Oxer Close
Hammonds Plains, Nova Scotia
Welcome to 22 Oxer Close, a rare waterfront semi-detached home in the peaceful, prestigious community of Voyageur Lakes. Offering over 2,600 sq. ft. of finished living space across three levels, this thoughtfully designed property combines modern comfort with the natural beauty of lakeside livingjust minutes from Bedford and Halifax. Step outside and enjoy the lifestyle that sets this home apart. Start your mornings with coffee on the main floor deck, unwind in the evenings with a glass of wine on the covered lower patio, or gather with friends around the fire pit by the lake. In the warmer months, you can launch your kayak or paddleboard directly from your backyard and explore Schmidt Lake. When winter arrives, lace up your skates and enjoy the frozen lake, followed by a cozy evening by the fire. Inside, the home features four bedrooms, three and a half bathrooms, and flexible living spaces ideal for family life or entertaining. The open-concept main floor offers a spacious kitchen, dining area, and living room, all designed to maximize natural light and lake views. The finished walk-out lower level provides the perfect space for guests, teens, or movie nights. While the property is part of a bare-land condo, the only shared element is the water treatment systemeach home has its own septic tank, offering the privacy and independence of single-family living with minimal shared infrastructure. Located on a quiet cul-de-sac, 22 Oxer Close offers tranquility, a sense of community, and convenient access to amenities. Whether youre searching for a year-round family home or a weekend escape, this lakeside property offers the best of both worlds. (id:60626)
Royal LePage Atlantic
41501 Range Road 274 Range
Rural Lacombe County, Alberta
ACREAGE living CLOSE TO TOWN? THIS. IS. IT!This 4 acres slice of heaven is 15 minutes ON PAVEMENT to Lacombe.Tucked back into the trees this lovely home offers peace and serenity and SKIES FOR DAYS!This well maintained mobile is an open concept design with plenty of room for acreage living. Rich dark cabinets and a huge island anchor the main living space. With TONS of cabinet and counter space, there is also additional seating at the island. There is also a large separate pantry with extra storage space. The living room area is lovely with a slightly vaulted ceiling, a cozy wood stove, a rustic barn board accent wall and garden doors to the huge deck. There are two good sized bedrooms and a full 4 piece bath down the hallway. There is a spacious front entry with beck seating and storage. Past the kitchen is the primary suite with a good sized walk in closet and roomy 5 piece bath with 2 sinks! There is a heated breezeway into the garage. A cleverlanding setup has room for coats and boots and leads you to the MASSIVE laundry room with a 13' folding counter and additional sink. The INSULATED & HEATED garage offers ample space for parking and projects and offers 2 more additional rooms and a 2 piece bath. Currently one room is used as a full service salon with a separate entrance and a spare bedroom for guests. The possibilities are endless. The outdoor space offers a great place to gather with a huge deck, play area and raised garden beds. There is also a secluded firepit/ seating area for cool evenings outdoors. There is a carport and shed/ coop on the property along with partial fencing. With full pavement access to this acreage, your minutes from highway to access. It's also ZONED AG. The country life is calling! (id:60626)
Royal LePage Network Realty Corp.
4 - 25 Heron Park Place
Toronto, Ontario
Modern townhome in the sought-after West Hill community! This home features a built-in underground garage and a smart, functional layout perfect for comfortable living. The main floor boasts an open-concept living and dining area filled with natural light, a stylish kitchen with a center island, stainless steel appliances, and soaring 9-foot ceilings. Upstairs, the spacious primary bedroom includes a private bathroom, a walk-in closet. You'll also appreciate the large laundry room with additional storage a practical touch for everyday convenience. The top floor offers two more well-sized bedrooms, a full bathroom, and a charming Juliette balcony overlooking the Heron Park Community Recreation Centre. Located in a vibrant, family-friendly area, you're just minutes away from public transit, the University of Toronto Scarborough, Centennial College, and major shopping plazas. Enjoy the added bonus of being next door to Joseph Brant Public School (JKGrade 8), a library, a police station, and a variety of local amenities. **Please note: Some photos have been virtually staged disclaimers are provided on those images.** (id:60626)
Right At Home Realty
600 Hickory Street N
Whitby, Ontario
Rare Whitby Downtown Opportunity Own a Detached Home for Less Than a Condo! Whether you're a first-time buyer, downsizer, or planning your next big project, this is the opportunity you've been waiting for! This spacious 4-bedroom detached home features a large family room and offers plenty of space to grow, create, and dream big. Situated just 2 minutes from Hwy 401/412 and walking distance to transit, Bradley Park, Whitby Curling Club, and more, the location is unbeatable. Set on an oversized 8,665 sq ft lot (89.75 ft x 131.93 ft), this property is zoned R3 with an approved site plan to sever into two lots each with 35 ft frontage and suitable for building approx. 2,500 sq ft homes. With no sidewalk and wide frontage, the property offers maximum curb appeal and design flexibility. The possibilities are wide open: Build, Renovate, Rent, or Develop into Single-Detached, Duplex, Triplex, or Townhomes (subject to Town of Whitby approval). Builders, Renovators, and Investors this is your chance. Detached homes at this price point are rare. Don't miss out act fast and secure long-term value today! (id:60626)
Keller Williams Referred Urban Realty
1082 Sand Bay Road
Front Of Leeds & Seeleys Bay, Ontario
Rural investment opportunity in remote area has approximately 178 acres of land and trees. The home has 4 bed rooms and 1.5 baths and it is heated by oil and wood stove. Kitchen is spacious and laundry is in main floor. There was a permit issued in 2020 for 6458 sf outbuilding and it was expired now. There are building materials for 8000sf barn and some other equipment on site. Roof was replaced last year. It has a lot of potential. There are engineering drawings for the outbuildings of 6000sf, 8000sf and site plan available upon request. It is sold in as is condition. **EXTRAS** Tools And Equipment On The Property Is Included. (id:60626)
Homelife New World Realty Inc.
38 Harris Road
Dartmouth, Nova Scotia
OPEN HOUSE SUNDAY 20 JUL 2-4 PM Super sweet and charming 3 Bedroom Side Split home with In-Ground Pool Next to Park & Penhorn Lake! Welcome to this beautifully updated 3-bedroom, 2 full bath side split, ideally located next to a serene park and lake, with convenient access to a bus route and all major amenities. This move-in-ready propane heated home features new shingles, freshly refinished hardwood floors, and has been freshly painted throughout. The updated open concept kitchen offers modern finishes and great functionality, perfect for family living or entertaining. Step outside to your own private oasis beautifully landscaped backyard with an in-ground pool, pool house, shed, ideal for summer relaxation. Enjoy the best of both nature and convenience in this fantastic location! (id:60626)
Sutton Group Professional Realty
1712 35 Avenue Sw
Calgary, Alberta
A unique blend of townhouse living in a duplex setting, this beautiful townhouse offers a single attached garage, 2 bedrooms each with an ensuite bathroom, top floor laundry and a great selection of finishing materials. In the lower level foyer, you will find a spacious entrance with heated tile flooring, Utility Room and Storage. On the main floor you'll witness a functional kitchen layout with center island, cabinet pantry, horizontal cabinet uppers, quartz counter tops and window view into the courtyard by the kitchen sink. The living room offers a gas fireplace with floor-to-ceiling 12" x 24" tile, large south-facing windows and access to a sundrenched balcony. The 2-piece powder room is tucked away from the main living space for added privacy. The upper level showcases a primary bedroom fit for a "king-size” bed with a private balcony, a 3-piece ensuite bathroom with marble tiled shower and flooring a floating vanity + a phenomenal walk-in closet with organizers. The second bedroom is equipped with a 4-piece ensuite and view into the courtyard. The laundry area completes this level. Other features include built-in ceiling speakers on main floor connected to a Sonos sound system, hardwood floors throughout the main floor, versatile flex/computer area, concrete patio off lower level and more. Great proximity to all the shops and restaurants in Marda Loop and great access to parks, bike paths and major thoroughfares like Crowchild Trail. (id:60626)
Kic Realty
3580 Valleyview Drive Unit# 153
Kamloops, British Columbia
Get In Now – Just $599,900! Incredible opportunity to own this 3 bedroom, 3 bathroom turn-key home in the desirable Somerset community at Orchards Walk. This bright and spacious 2-storey home comes fully landscaped and includes a full basement with potential to finish and add even more living space. All appliances, blinds and Air conditioning. At $599,900, your value is here—this is your chance to get into the market with a beautiful, brand-new home.As a homeowner, you’ll also enjoy exclusive access to the stunning Orchards Walk Community Centre. Whether you're a first-time buyer or looking for more space, this one checks all the boxes. Don't wait—call today or visit me at our open house! (id:60626)
RE/MAX Real Estate (Kamloops)
17 Church Street
Innisfil, Ontario
Looking for that classic small town vibe? Cookstown is the place for you! Step back in time with this character-filled century home nestled in the quaint, welcoming town of Cookstown. Offering 3 generously sized bedrooms and a classic layout, this property is brimming with original charm. While the home is in need of updates and renovations, it boasts great bones, high ceilings and an inviting front porchproviding a perfect canvas for your vision and creativity. Whether you're looking to restore its historic charm or modernize with a contemporary touch, this home offers endless opportunities. Located just steps from local shops, schools, and parks, its ideal for those seeking a small-town lifestyle with room to grow. With some TLC, this could be the home of your dreams. A rare opportunity to own a piece of history. Bring your imagination and make it your own!Some recent updates include; Sliding back door (2025), New heat pump (2024), Roof (2019) Front doors (upstairs and downstairs) (2025), Ac (2025), Updated to 200 amp electrical service, New Insulation addicts and crawl space (March 2025) (id:60626)
RE/MAX Hallmark Chay Realty
15 Carter Court
Fredericton, New Brunswick
This custom-built & stunningly-renovated family home w huge private yard on a quiet Southwood court is mins from uptown, downtown, schools, sports facilities, the trail system, universities, medical facilities & highway access. If youve ever felt torn between the convenience of city living & the tranquility (and sustainability) of rural life, this just might be the one for you. With 4 BRs (all on one level!), a dedicated home office, 3 magazine-worthy bathrooms (& rough-in for a 4th), main floor laundry, open-concept kitchen, huge bonus room, partially-finished basement & fully-fenced backyard this home can fit your entire crew in comfort. Brand new windows throughout let the daylight & views stream in. This is no more apparent than in the 3rd-floor bonus space with its expansive view of the river valley in the front & cottage-like view of the terraced yard in the back. Beautiful quality hardwood & ceramic floors flow throughout the entire main, 2nd & 3rd floors. Exquisite tile fully lines the main & ensuite bathrooms, w soaker tub in the ensuite & 2 sinks in the family bath. 2 Mini-split heat pumps & woodstove. Generous closet space throughout, incling doubles in most BRs. Attached & drywalled extra long garage (hello workshop!); garden shed; chicken coop (if you wish); basement cold room. Extra long & wide paved drive. Lifetime steel roof. Central vac, full suite of stainless-steel appliances included. Maybe its time to homestead in the centre of it all (id:60626)
Keller Williams Capital Realty
79 Fenceline Drive
Chatham, Ontario
WELCOME TO 79 FENCELINE DRIVE IN THE NEW PROMENADE SUBDIVISON. THIS BRAND NEW QUALITY BUILT RAISED RANCH IS 1450 SQ FT. THE MAIN FLOOR HAS A GREAT OPEN CONCEPT LAYOUT OF THE DESIGNER KITCHEN WITH A LARGE ISLAND, DINING ROOM & LIVING ROOM. MAIN FLOOR OFFERS HARDWOODS & CERAMIC THROUGHOUT. LARGE MASTER WITH 3PC ENSUITE & WIC, 2 MORE LARGE BEDROOMS & 4PC BATH. THE LOWER LEVEL IS READY TO BE FINISHED WITH YOUR PERSONAL TOUCHES & HAS A 3RD ROUGHED IN BATHROOM. 2 CAR ATTACHED GARAGE & PARKING FOR MULTIPLE VEHICLES. CONVENIENTLY LOCATED WITH EASY ACCESS TO 401 & WALKING DISTANCE TO THE NEW ST TERESA SCHOOL. THERE IS STILL TIME TO PICK YOUR FINISHING TOUCHES WITH GENEROUS ALLOWANCES. FULL 7 YEAR TARION WARRANTY. OTHER LOTS & PLANS TO CHOOSE FROM CONTACT THE LISTING AGENT FOR MORE INFORMATION. VISIT YOUR MODEL HOME @ 108 FENCELINE DR. (id:60626)
Deerbrook Realty Inc.
6393 King Wd Sw
Edmonton, Alberta
Discover this brand new duplex by Art Homes in the sought-after Arbours of Keswick! Featuring 4 spacious bedrooms upstairs, 2.5 baths, and a double garage, this home blends style with functionality. Enjoy 9 ft ceilings on all levels, including the basement, and premium upgrades throughout. The standout feature? A fully legal 2-bedroom basement suite — ideal for rental income or extended family living. Located steps from schools, walking trails, and a scenic pond.Eligible buyers can take advantage of the New Canadian GST Rebate Program on new homes! Rare opportunity to own new and save. This home combines quality craftsmanship with unbeatable value in a family-friendly community. Move in ready waiting for you. (id:60626)
Exp Realty
3668/3670 Lynch Street
Halifax, Nova Scotia
Ready for immediate occupancy! Dont miss your chance to own an exceptional two-unit property at 3668 and 3670 Lynch St in Halifax's vibrant North End. This well-maintained residence features two independent units, each with separate entrances and essential amenities, including laundry facilities, heating systems, and dedicated parking. The upper unit boasts two bedrooms, a bathroom, and a galley kitchen that opens to a sunny backyardideal for gardening. The lower unit offers an open-concept kitchen and living area, along with one bedroom and one bathroom.Perfectly situated near a variety of amenities and recreational spaces, this property is a fantastic investment opportunity. Live in one unit while renting out the other, or maximize your income by renting both. Act fast to seize this versatile property! (id:60626)
Century 21 Trident Realty Ltd.



