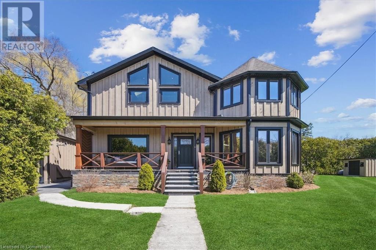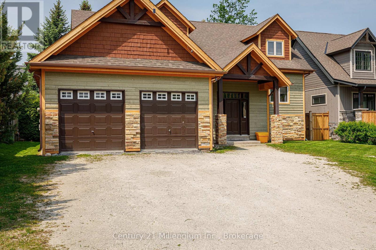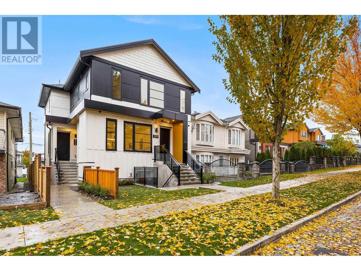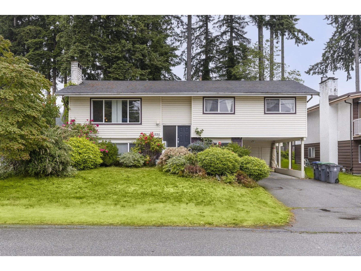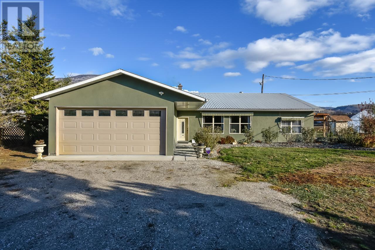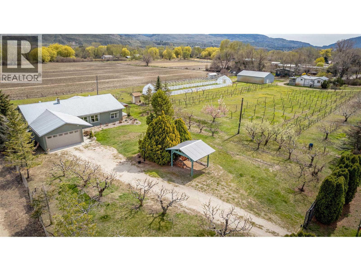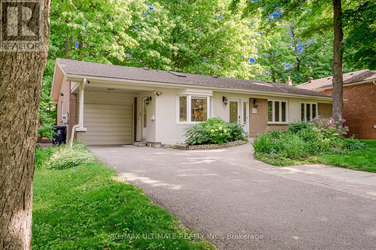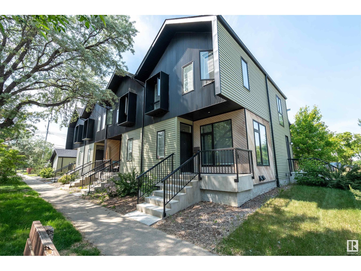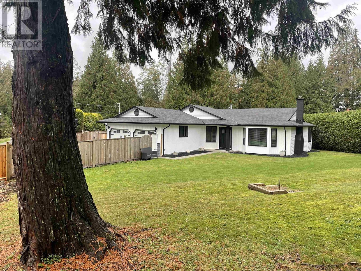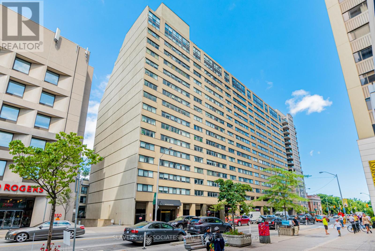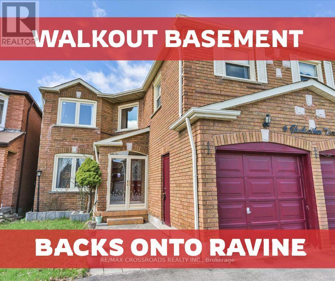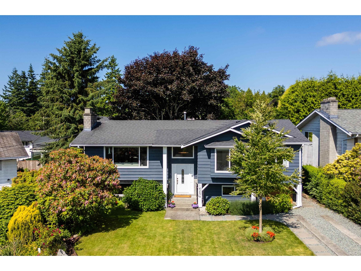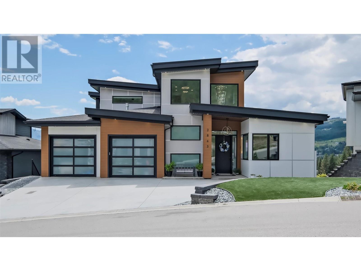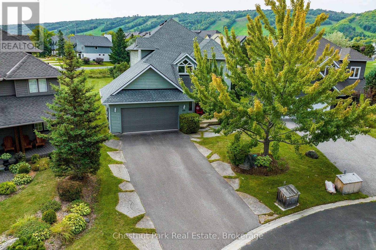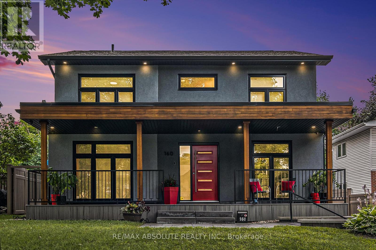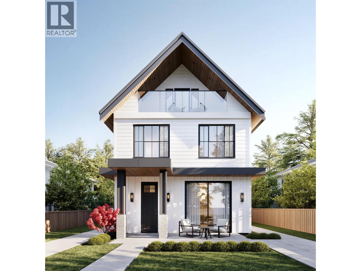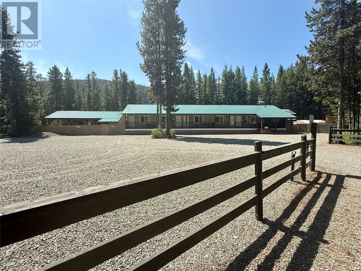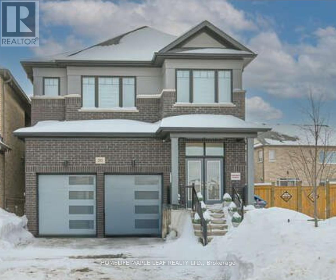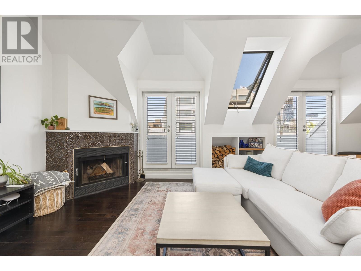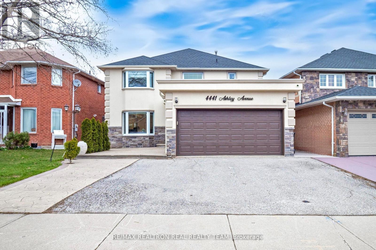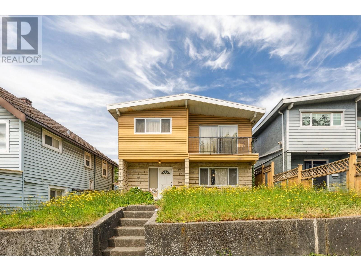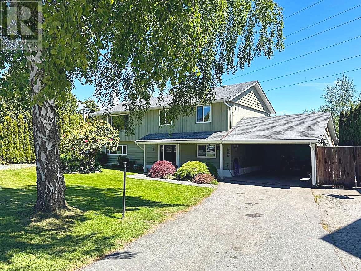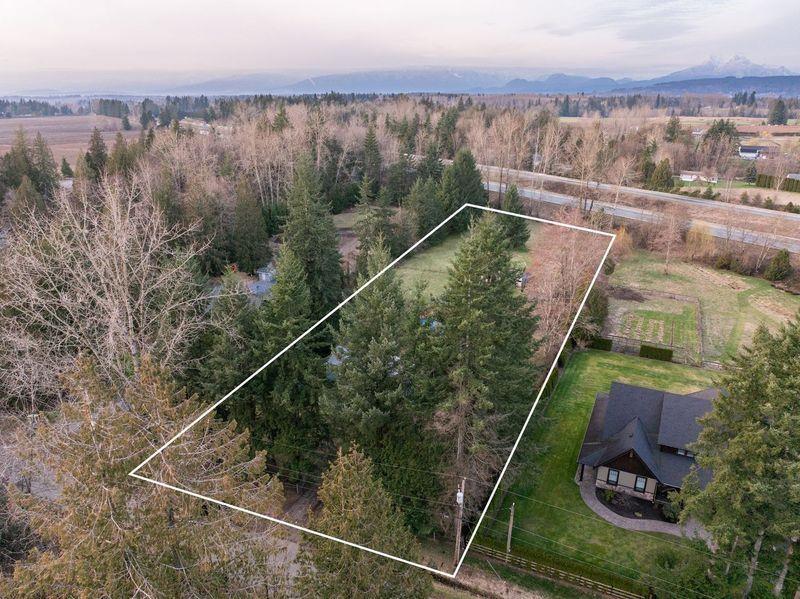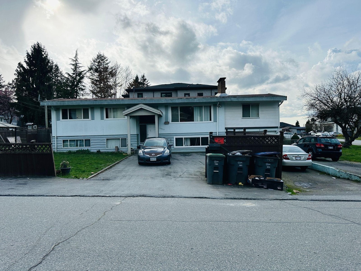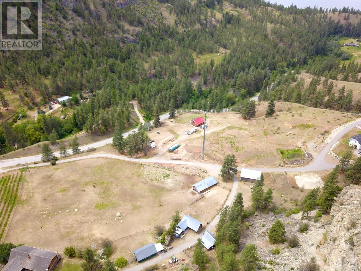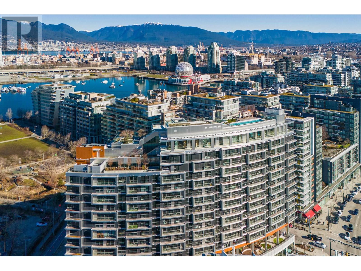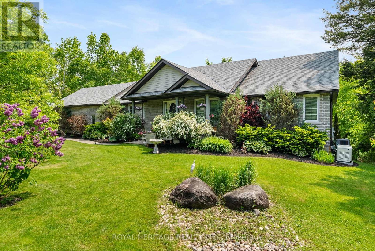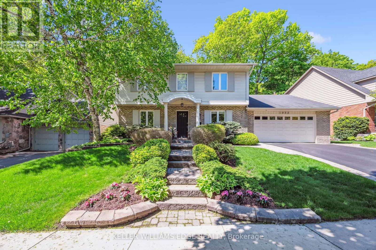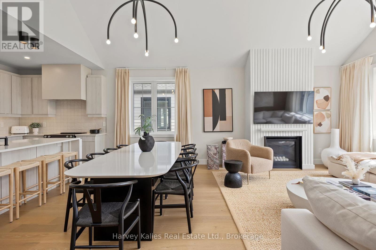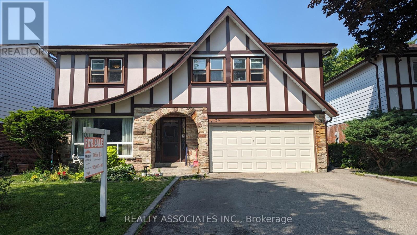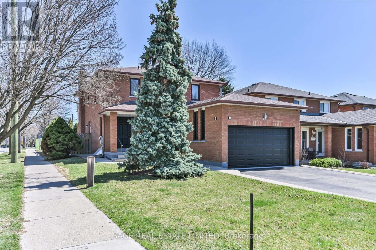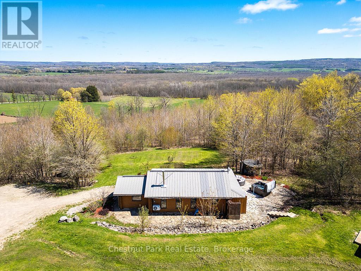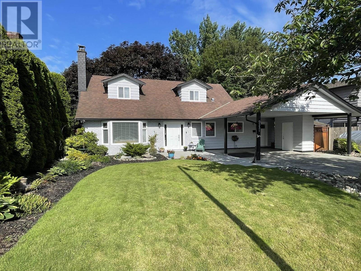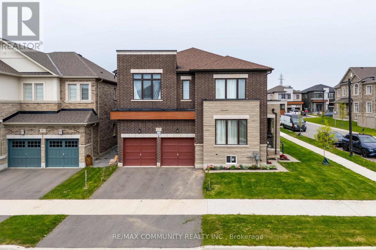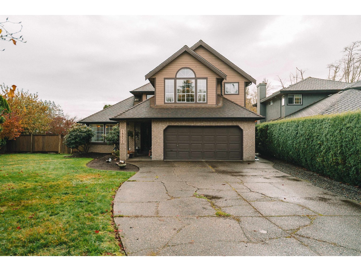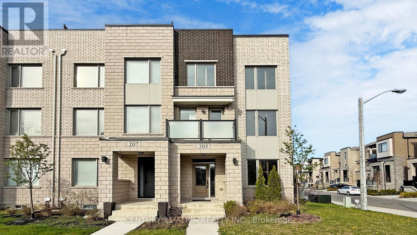17 Trails End
Collingwood, Ontario
Over 3,600 sq ft of beautifully finished living space in the sought-after Mountain View Estates! This stunning custom home sits on a private 90x224 ft lot and includes shared ownership access to 6.3 acres of scenic trails and Silver Creek, an outdoor enthusiasts dream. Start your day with coffee on the covered front porch or unwind in the evening on the back deck, surrounded by mature trees and lush, well-maintained gardens. Inside, this 3-bedroom (plus basement den), 3.5-bathroom home offers a main floor primary bedroom with maple flooring and a private 4pc ensuite. Some big item updates include exterior stucco repainted (2022), a new furnace (2022), paved driveway (2022), new eavestroughs (2021), upgraded garage door with insulation and pot lights (2022), and a brand-new rear deck (2023). The main floor welcomes you with a spacious foyer, a large dining room with a wood-burning fireplace, California shutters, and an open-concept living room/kitchen. Freshly sanded and stained ash floors, a stunning feature wall, granite countertops, and a 5-burner gas cooktop make this space perfect for entertaining. Convenient main floor laundry (newer washer/dryer), a 2pc powder room, and walk-out access to your private backyard add to the functionality. Upstairs, two generous bedrooms with California shutters are filled with natural light and share a 4pc bath. The fully finished basement features a freshly painted family room with a wood-burning fireplace, a versatile den, a large home gym space, and a 3pc bath with your own indoor sauna for pure relaxation at home! Outside, the fully fenced backyard is equipped with an irrigation system, well-kept gardens, and a gas line for your BBQ. Roof shingles were replaced approximately 10 years ago (house) and 3 years ago (garage). Located minutes from Blue Mountain, private ski clubs, scenic trails, and downtown Collingwood, this home offers the perfect blend of privacy and convenience. (id:60626)
Royal LePage Locations North
1425 Plains Road W
Burlington, Ontario
Discover a truly one-of-a-kind opportunity in the heart of Aldershot. This beautifully renovated 3+2 bedroom, 4 bathroom home offers over 2,435 sq. ft. of above-grade space and approximately 3,000 sq. ft. of total finished living area, perfect for multi-generational families, hobbyists, or anyone craving space, style, and privacy. Step inside to find a spacious main level with an expansive family room featuring vaulted ceilings, hardwood flooring, a gas fireplace, skylights, and custom built-ins—ideal for relaxing or working from home. The modern kitchen is a chef’s dream with granite countertops, stainless steel appliances, abundant cabinetry, and a walkout to a large covered deck and private outdoor living space. Upstairs, the impressive primary suite boasts a vaulted ceiling, a stylish ensuite, walk-in closet, and a sun-filled den/office with panoramic views. Two additional bedrooms and a full bath complete the upper level. The finished lower level offers versatile space with a large rec room, two more bedrooms, a 3-piece bath, laundry, and ample storage. Set on a large 130’ x 110’ lot, the home also includes a 20' x 30' heated workshop, two separate driveways (including access from Oakdale), and lush landscaping with mature trees and tall cedar hedges offering exceptional privacy. Possible severance potential. This is a rare gem minutes from the RBG, trails, schools, GO Transit, and major highways. A must-see for anyone seeking a move-in ready property with character, updates, and endless options. (id:60626)
RE/MAX Escarpment Realty Inc.
191 Brooker Boulevard
Blue Mountains, Ontario
An Exceptional Blue Mountain Investment Opportunity Discover an unparalleled investment opportunity with this magnificent 8-bedroom, 4-bathroom chalet, perfectly positioned as a legal, non-conforming Short-Term Accommodation (STA) at the base of Blue Mountain, complete with a coveted short-term rental license. This prime location offers immediate access to Blue Mountain Village, world-class golf courses, scenic hiking and biking trails, and pristine beaches, ensuring year-round appeal and consistent demand. The chalet's thoughtful design, optimized for large groups, features two spectacular living rooms with stone fireplaces, vaulted ceilings, and floor-to-ceiling windows that frame breathtaking mountain views. A massive, family-size eat-in kitchen with a walkout to a spacious deck and a relaxing hot tub adds significant appeal, while a double car garage and large driveway provide ample parking. This rarely offered opportunity allows you to personally enjoy the beauty of Blue Mountain while generating substantial income; HST may be applicable but can be deferred as a registrant. Based on current pacing the property should generate $175,000 to $200,000 in Gross Revenue. (id:60626)
Century 21 Millennium Inc.
3221 Grant Street
Vancouver, British Columbia
Discover this stunning BRAND-NEW FRONT UNIT 1/2 duplex in prime Vancouver East, built by a reputable builder with a 2-5-10 new home warranty. Enjoy modern features like air conditioning, quality door casings, and a spacious chef´s kitchen with quartz countertops and High End STAINLESS STEEL appliances. This smart home includes security cameras and an alarm system for peace of mind. Upstairs, find 3 BEDROOMS conveniently on the same level. The LEGAL SUITE downstairs offers 1 BEDROOM and laundry for mortgage assistance. Enjoy both front and backyard spaces, plus a detached 1 Car garage and additional open parking. Located near Rupert Park and T&T Supermarket, with easy access to amenities and HWY. Call your Realtor & Book your Dream Home. (id:60626)
Planet Group Realty Inc.
5898 124 Street
Surrey, British Columbia
RA ZONING calls for DUPLEX with accessory units (buyer/buyers agent to confirm with City of Surrey). Great starter home/investment property located in Panorama Ridge on a 7,800sqft lot with a bonus mortgage helper. The main level features spacious living and dining areas, functional kitchen, 3 spacious bedrooms and 2 bathrooms. The lower level contains a great mortgage helper. Located in desirable Panorama Ridge, this home is walking distance to great schools, transit, Boundary Park and is within minutes of the highway and shops. (id:60626)
Exp Realty Of Canada
7231 Island Road
Oliver, British Columbia
Beautiful 10.06-acre property in rural Oliver, just minutes from town, offering endless possibilities. This versatile property features two homes, a massive shop, a greenhouse, fruit trees, and acres of flat, useable land. The renovated main house is a charming rancher with 9ft ceilings, hardwood floors, and a cozy wood stove in the open living area. It includes 2 bedrooms, an office/den, 2 full bathrooms, cold storage, and an attached double garage. The well-appointed kitchen boasts granite countertops, two sinks, a wall oven, stainless steel appliances, and a spacious pantry. The primary suite features an ensuite bathroom and French doors leading to one of two covered patios. The second home offers 2 bedrooms, 1 bathroom and a separate driveway, septic, water, and electrical—ideal for family, rental income, or guest accommodations. A massive 1,750 sq. ft. shop/garage with two bay doors provides ample space for vehicles, farm equipment, or business ventures. The expansive greenhouse presents an exciting opportunity to cultivate fruits, vegetables, and plants. A small orchard with 60+ fruit trees and vines produces an abundant harvest. Currently 7 acres are leased for seasonal vegetable growing. The efficient irrigation system ensures the property's vitality and productivity, making it a perfect blend of home and income-generating potential. Schedule your private showing today to explore everything this exceptional property has to offer. (id:60626)
RE/MAX Wine Capital Realty
7231 Island Road
Oliver, British Columbia
Beautiful 10.06-acre property in rural Oliver, just minutes from town, offering endless possibilities. This versatile property features two homes, a massive shop, a greenhouse, fruit trees, and acres of flat, useable land. The renovated main house is a charming rancher with 9ft ceilings, hardwood floors, and a cozy wood stove in the open living area. It includes 2 bedrooms, an office/den, 2 full bathrooms, cold storage, and an attached double garage. The well-appointed kitchen boasts granite countertops, two sinks, a wall oven, stainless steel appliances, and a spacious pantry. The primary suite features an ensuite bathroom and French doors leading to one of two covered patios. The second home offers 2 bedrooms, 1 bathroom and a separate driveway, septic, water, and electrical—ideal for family, rental income, or guest accommodations. A massive 1,750 sq. ft. shop/garage with two bay doors provides ample space for vehicles, farm equipment, or business ventures. The expansive greenhouse presents an exciting opportunity to cultivate fruits, vegetables, and plants. A small orchard with 60+ fruit trees and vines produces an abundant harvest. Currently, 7 acres are leased for seasonal vegetable growing. The efficient irrigation system ensures the property's vitality and productivity, making it a perfect blend of home and income-generating potential. Schedule your private showing today to explore everything this exceptional property has to offer. (id:60626)
RE/MAX Wine Capital Realty
39 Sagebrush Lane
Toronto, Ontario
Tucked away on one of the most desirable streets in the neighborhood, this lovely home sits on an impressive 60x150 ft RAVINE lot private, peaceful, and backing directly onto a lush ravine with trail access. A truly rare find. WITH 3 CAR PARKING Walkout onto the spacious composite deck 30FT X 60FT APROX 1800SQ FT (2022), beautifully finished with modern railings and built for easy maintenance. Inside, the open-concept main floor welcomes you with a thoughtfully designed kitchen, a cozy GAS fireplace, and soaring SKYLIGHT that fill the space with natural light. The lower level features a separate side entrance, a warm and inviting recreation room with a gas fireplace, two additional bedrooms, and a 2ND Kitchen, . Just 5 minutes to the DVP. A must-see (id:60626)
RE/MAX Ultimate Realty Inc.
16204 102 Av Nw
Edmonton, Alberta
Welcome to this GORGEOUS 4PLEX in the vibrant community of Britannia Youngstown! This MODERN, WELL-DESIGNED property is a TRUE GEM and a PRIME INVESTMENT OPPORTUNITY! Each of the 4 UNITS offers OPEN-CONCEPT living, TONS of NATURAL LIGHT, & STYLISH FINISHES. The STUNNING kitchens feature CHIC WOODEN CABINETRY, SPARKLING STAINLESS STEEL APPLIANCES, & CENTRAL ISLANDS for extra seating and functionality. Upstairs, you’ll find IN-SUITE LAUNDRY, a well-appointed 4PC bath, PRIMARY BEDROOM with its own 3PC ensuite, plus 2 ADDITIONAL BEDROOMS. The FULLY DEVELOPED BASEMENTS include a 4th BEDROOM, 4PC BATH, RECREATION ROOM, UTILITY ROOM, & AMPLE STORAGE—perfect for extended family or maximizing rental income. A 4-CAR DETACHED GARAGE offers great parking. Whether you're looking to HOUSE HACK, RENT ALL UNITS for POSITIVE CASH FLOW, or BUILD LONG-TERM EQUITY, this TURN-KEY PROPERTY in a high-demand location near schools, parks, shopping, and transit is a RARE FIND, investors won’t want to miss this one! (id:60626)
Exp Realty
27171 112th Avenue
Maple Ridge, British Columbia
"The ideal set-up" Beautiful rancher on almost 3/4 acre with MASSIVE [24x31] SHOP in a peaceful setting near Whonnock lake. Full on renovation with the highest quality materials. Everything has been done. Windows, siding, gutters, hot water system, Furnace. roof. Inside the renos are stunning with the newer kitchen, bathrooms, Fireplace surround, everything has been done & done well. Huge privacy hedging, Gated with 2 driveways and a dream Mechanics shop. 200 amp power. Parking for many including semi trailer sized trucks. This is the perfect package, in a premium neighborhood, close to Whonnock Lake, 10 mins to Stave lake. Come take a look, You'll love it! (id:60626)
Royal LePage Little Oak Realty
106 - 360 Bloor Street E
Toronto, Ontario
Hitting the market for the first time in over 30 years, this is the one your clients have been waiting for. This 2-storey beauty is the largest unit in the building with the best floor plan, offering a sprawling 2,140 sq. ft. of elegant living just steps to Bloor-Yonge & Yorkville. The cozy living room boasts wide-plank hardwood flooring as well as wall-to-wall custom built-ins, perfect for stylish storage and display. Sleek kitchen with stone counters, S/S appliances, a centre island with built-in wine fridge, and eat-in breakfast bar. With 5 walkouts and 2 balconies from nearly every principal room, enjoy seamless indoor-outdoor flow. The massive primary bedroom is a true urban retreat with walk-in closet and 4pc ensuite. Each bedroom features its own walk-in closet and ensuite, as well as views of Rosedale Valley Ravine. Enjoy urban living steps to Bloor-Yonge, Yorkville, world-class shopping, dining, public transit, parks, schools and more this is a once-in-a-generation opportunity. (id:60626)
Slavens & Associates Real Estate Inc.
6 Glenheather Terrace
Toronto, Ontario
** Need More Room??? ** Almost 5000 SF finished area! *** Walkout basement *** Backing onto ravine! *** Soaring 2 storey foyer *** Main floor office *** Exceptional 4+1 bedroom, 5 bath home!!! *** Offering unparalled luxury and sophistication. Huge room sized! *** Lots of natural light *** Renovated kitchen with quartz counters, pantry, and large breakfast area overlooking ravine!!! *** Primary bedroom with sitting area, luxury ensuite, walk-in closet and makeup area overlooking ravine. Second primary bedroom with ensuite and huge closet! 2 skylights. Pot lights! *** Finished walkout basement with kitchen, living/dining, bedroom and bath. *** Enjoy tranquil moments on the patio, surrounded by lush greenery and the natural beauty of the ravine! Fabulous location - walk to Catholic and public schools, park. Close to TTC, shopping and 401. Steps to Rouge National Park. *** Immaculate condition - just move in! (id:60626)
RE/MAX Crossroads Realty Inc.
14256 Park Avenue
White Rock, British Columbia
This substantially renovated Park Avenue home is nestled on a quiet cul-de-sac in sunny White Rock and is ready for a new family. Three bedrooms up with an open concept updated kitchen overlooking a spacious deck and yard. The primary has walk in closet and a full bath. Downstairs boasts the 4th Bedroom, bright family room, office/games room/potential 5th bedroom and laundry/mud room. Catchment schools are Bayridge Elementary and sought after Semiahmoo Secondary with the International Baccalaureate program. Centennial Baseball Diamonds, pickle ball courts, ice rinks and soccer fields are all nearby. This ideal location offers a flat lot that is a 20 min walk to White Rock Beach and a short drive to Crescent Beach. (id:60626)
Homelife Benchmark Realty Corp.
2863 Copper Ridge Drive
West Kelowna, British Columbia
A multi-generational masterpiece, this new luxury 6 bed, 6 bath custom built home will exceed your expectations complete with a 2bdrm legal suite (approved for AIRBNB & short term rentals) and an in-law suite for extended family. Boasting close to 5000sqft- there's plenty of room to accommodate large families and their guests. Exceptional attention to detail the 20’ foyer welcomes you to a spacious open-concept main level living, dining, and kitchen area w/a butler pantry for added storage & meal prep. Additionally, the main level offers 2 oversized bdrms w/shared 3pce bath, self dedicated laundry room, access to a covered deck overlooking the orchards, vineyards and Okanagan Lake. Floor-to-ceiling windows drench your living space with natural light capturing breathtaking views from every room. No expense spared on detail and design with white oak hardwood flooring throughout the house. The primary bdrm w/luxurious spa-like 5pce ensuite & walk-in closet makes up the entire upper level. Wake up every morning to sensational lake views as you step onto your own private covered patio. Completing the main house is the downstairs family room with a full 3pce bath & custom built-in sauna-you’re going to love this perk of your new home! Family & guests can enjoy completely separate, private self contained living quarters w/breathtaking lake and valley views in the 1bed/bath in-law suite or 2bed/1bath legal suite. You have to see it to appreciate it-book a showing today! GST paid. (id:60626)
Coldwell Banker Horizon Realty
548 View Lake Road
Scugog, Ontario
Prepare To Be Amazed and Have Your Home & Cottage In One .Gorgeous Custom Built 3 bedroom Raised Bungalow With Direct Waterfront Access And Breathtaking Sunsets .Located In Lakeside Community With Easy Access to 401&407. Close to Quaint Downtown Port Perry and Wolf Run Golf Course. Main Floor Offers Heated Floor Throughout , Garage &Rear Covered Patio. Master With Coffered Ceiling ,Walk-in Closet&5 Pc Bathroom, Custom Kitchen With 36 ' Cooktop &Built In Appliances ,Centre Island w/Waterfall Quartz Counter, .Liv. Rm With Cathedral Ceiling, High Efficiency Wood burning Fireplace Valcourt Waterloo That Can Heat Up Large Spaces. Sitting Rm W/ Wine N o o k, Open Oak Staircase Leading to Upper Huge Family Room W/View Of Lake& Waffle Ceiling. This Home Shows Pride Of Ownership. **EXTRAS** Engineered Hardwood Throughout, Built In Sound System, Generac Generator, Heated Floors On Main Floor, Garage & Covered Patio, Professionally Landscaped, Naylor Dock Lift-- (id:60626)
Royal LePage Frank Real Estate
106 Crossan Court
Blue Mountains, Ontario
MOTIVATED SELLER! Discover a home where every season brings its own adventure, nestled in the serenity of Crossan Court, a quiet cul-de-sac flanked by Boyer municipal park with tennis courts and just a stone's throw from Heritage Park with its playground and enclosed dog park. Picture yourself living in a space where the majestic views of Blue Mountain and the Escarpment are your daily backdrop, visible from the two-story windows of the Great Room, multiple other windows, and your morning coffee spot on the primary bedroom balcony. Imagine living just a short walk from the ski hills at Blue Mountain and five minutes from the vibrant Village at Blue, brimming with restaurants, entertainment, shops, and year-round activities. This renovated home, featuring 2427 sq. ft of refined living space, includes 4 bedrooms and 3 bathrooms. The open floor plan encompasses a Great Room, Dining Room, and a Chefs Kitchen equipped with quartz countertops and an oversized centre island, perfect for entertaining family and friends. Step out from the Dining Room to a spacious deck with a glass enclosure, offering unobstructed views and a small enclosed dog run behind the garage. The home boasts engineered hardwood and upgraded tile flooring, a convenient laundry room off the main foyer with inside entry to the garage, and a separate entrance to a fully finished basement with a small kitchenette, bedroom, and family room ideal for an in-law suite. Recent upgrades include exterior painting (2015), new roof (2019), new air conditioner (2018), and new furnace (2019). Just a short drive from Craigleith, Alpine ski clubs, the Georgian Trail, downtown Collingwood restaurants, shops, art galleries and farmers market, or the quaint town of Thornbury to the west, this home positions you perfectly to enjoy the plethora of local activities. Don't miss the chance to make this year-round playground your home before the snow settles. (id:60626)
Chestnut Park Real Estate
160 Begonia Avenue
Ottawa, Ontario
Professionally rebuilt in 2018.This luxury residence is a testament to superior craftsmanship. TREX front porch & a Scarlet red front door welcome you. Main floor boasts high ceilings and large picture windows. The feature engineered glass staircase will impress your guests, w metal railings &thick glass landing & stairs. The living room, accentuated by a contemporary fireplace, offers a cozy retreat. The adjoining dining area seamlessly flows into the custom Artisan kitchen, complete with Cambria waterfall quartz counters and in-drawer lighting. The modern cabinetry w coffee station w bar flow to eat in kitchen, with floor to ceiling windows for optimal natural light. Potlights and flat ceilings, NO STIPPLE anywhere! Upstairs, discover gleaming hardwood throughout the 3 generous bedrooms and landing area. Primary ensuite w/radiant heated floors and main bath provide luxury with gorgeous modern finishes. The basement adds versatility with a den, fourth bedroom, and full laundry with 3 piece bath. All hardwood throughout main and upper levels is solid wood, there is no carpet anywhere. The entire basement has radiant heating throughout. Bonus cold storage room with racks included. Income is generated from the Solar panels, contract is transferrable. Backyard is low maintenance, with modern pavers, covered gas BBQUE hookup. Pad for hot tub at back, with all hookups included (no Hot Tub). Professional landscaping w automatic exterior lighting. Garaga California glass garage doors for extra WOW factor! The industrial shelving in the oversized garage is included. Full list of upgrades attached to highlight features of home. Furnace, Humidifier, HRV, A/C, 2019, Hot water tank 2021, Electrical panel 200 amp, Tesla EV charger in garage 200 amp , NEST control included. Walls double Roxul fire & soundproofed. Framing upgraded pressure-treated lumber. Walking distance to shops on Bank & the Ottawa Hospital. Net 0 home electricity. (id:60626)
RE/MAX Absolute Realty Inc.
2 546 E 46th Avenue
Vancouver, British Columbia
Discover Fraser Living, a boutique collection of modern farm-style homes in Vancouver Sunset. Unique opportunity to own a fully customizable triplex + with construction underway, buyers have the chance to personalize finishes + interior details to suit your preferences. 3-storey back unit offers 3 beds 4 baths + 1 designated EV-ready carport. Every home is crafted with elevated features incl radiant floor heating, AC heat pump, eng hardwood, custom LED lighting, 10ft ceilings on the main level + high-efficiency construction. School catchment: John Henderson Elem + John Oliver Sec, close proximity to parks, shopping, transit. These homes are ready for you to shape your ideal living space! Completion expected Fall 2025. Design Appts + Showings available, call to schedule a walkthrough. (id:60626)
Angell
1456 Blackwater Place
Coquitlam, British Columbia
Discover the epitome of convenience and comfort in the heart of Central Coquitlam! Perfectly positioned just minutes from vibrant Town Centre Park (Lafarge Lake), Coquitlam Centre Mall, Douglas College, Pinetree Secondary, Aquatic Centre, Skytrain, and an array of exceptional restaurants and boutique shops, this stunning 6-bedroom, two story + basement home offers unmatched lifestyle. Spanning nearly 3000sf, this residence has been thoughtfully updated with laminate flooring throughout, on demand hot water, a limited lifetime warranty metal roof, and a spacious two bedroom + Den in-law suite in the basement that has its own entrance and laundry. Whether you're seeking a multi-generational living solution or a smart investment opportunity, this home delivers flexibility and charm. (id:60626)
Homelife Benchmark Titus Realty
4889 Highway 3
Princeton, British Columbia
Turnkey 4-Unit Lodge with private owner’s suite in one of BC's premier park destinations. Minutes from Manning Park Ski Hill. Incredible investment opportunity in the heart of outdoor adventure! This well-built, fully equipped lodge features four 1-bedroom guest suites, each with a queen bed, fold-out sofa, kitchenette (fridge + microwave), full bath with shower, WiFi, and TV. All units are ultra-insulated and soundproofed, ideal for short or long-term rentals. Shared laundry and extra fridge/storage area on site. There is a large covered BBQ and games area for the guests at the east end of the building The owner’s suite is 1 bed, 1 bath with full kitchen, laundry, and spacious living room. Your own private outdoor space with firepit, BBQ, and two sea cans for storage are an added bonus. Entire property is WiFi-enabled. Remotely control electronic locks, lights, cameras, hot water, and power all controlled from your phone. Propane-powered Generac generator for backup power. Excellent on-site well water. Perfect for an owner-operator, multi-family living, or vacation rental investor. Don’t miss this rare, move-in-ready mountain lodge with income potential and year-round recreational access! Call and book your personal showing. (id:60626)
Royal LePage Princeton Realty
20 Spinland Street
Caledon, Ontario
Welcome to this Beautifully Upgraded 4 Plus 3 Bedroom Home with Designer Finishes in the Highly Sought-After Caledon Trails. Beautiful Hardwood Flooring Throughout, and a Chef Inspired Kitchen with State of the Art Appliances. 3 Bedroom Basement Apartment with Separate Entrance built by the Builder Renders Great Potential for Rental Income. Proximity to Grocery Stores, Schools, Parks, Places of Worship and Highway 410, Offers both Accessibility and Convenience. Priced to Sell! (id:60626)
Homelife Maple Leaf Realty Ltd.
4683 54 Street
Delta, British Columbia
Fantastic updated home on a quiet family street in West Ladner. 6911 sq. foot lot. Renovated in 2018. 3 generous size bedrooms, 3 full bathrooms. Huge family room with access to the backyard. Amazing brand new kitchen with tons of storage and counter space. Large kitchen island, SS appliances with induction cook top all overlooking the private west exposed backyard complete with gazebo for BBQ's. Functional 2020 built sundeck off the dining room makes for a great house to entertain in. A/C 2018, tankless H/W 2018, new flooring. Added insulation in the attic & crawlspace. 2 gas F/P. The outside was freshly painted in 2022. New garage door. Mature landscaping w/irrigation. Close to shopping, transit, all levels of schools and parks. Room for an RV/Boat/Trailer. (id:60626)
Sutton Group Seafair Realty
1858 W 1st Avenue
Vancouver, British Columbia
Tucked into one of Kitsilano´s most sought-after enclaves, this rarely available 2-bedroom, 2-bathroom townhome offers the perfect blend of comfort, charm, and West Coast lifestyle. Located in the boutique Yorkville Mews you're just steps from the beach, the Arbutus Greenway, and all the shops and cafés that make Kits so iconic. Inside, a thoughtfully designed layout welcomes you with amazing natural light, a spacious kitchen ideal for entertaining, a wood burning fireplace and generously sized bedrooms that offer a peaceful retreat. Enjoy your private rooftop patio that is perfect for relaxing, dinner parties or soaking in the sunshine. Open House Sat July 19 from 2-4pm. (id:60626)
RE/MAX Crest Realty
4441 Ashley Avenue
Mississauga, Ontario
Welcome to this stunning move-in ready home boasting extensive renovations and high-endfinishes throughout. Situated in a sought after neighbourhood, this property combines stylecomfort, and income potential. $$Exceptional UPGRADE GALORE, LIKE A CUSTOM HOME$$ Stunning4-bedroom, 6 Bath, 2-storey detached home with a LEGAL 3-bedroom, basement apartment! Primelocationjust minutes to Square One & Hwy 403 in the highly sought-after Rick Hansen SchoolDistrict!! 2,842 sq. ft. gem boasts high-end upgrades throughout: Engineered Hardwood and 3'x6'tiles floors, new dream kitchen with Quartz countertops, all new elegant washrooms, and amazinglight fixtures. Freshly painted with most newer windows, a newer roof, and a newer front door.The main floor offers a combined living & dining area, plus a separate family room with a cozygas fireplace. Step into your newly landscaped backyard featuring stamped concrete and astylish pergolaperfect for entertaining! The basement legal entrance is through the garage, oneside of garage is used for this. This home is truly move-in ready with exceptionalcraftsmanship, over 500K spent in upgrades per seller Don't miss out! (id:60626)
RE/MAX Realtron Real Realty Team
829 Se Marine Drive
Vancouver, British Columbia
Best priced Vancouver Special provides great investment potential. Why own a new duplex when you can own a detached property with land. Renovated in 2015 include new flooring, granite kitchen countertops, and new bathrooms. Upstairs features 3 bedrooms with 2 full bathrooms. Below features 2 walkout suites, each w/1 bedroom/1 bathroom. Great opportunity for first time buyer or investors. Walking distance to major transit routes, schools, parks, shopping and amenities/services. Potential to assemble with neighbouring properties to capture city's new plans for rezoning in the area. (id:60626)
Oakwyn Realty Ltd.
856 53a Street
Delta, British Columbia
Beautifully updated 2,264 sq. ft. 5 bed and 2 full bath home w/NEW ROOF! Bright, open-concept layout & stunning kitchen is a chef's dream, featuring white shaker cabinets, quartz countertops, gas range and spacious island - perfect for entertaining. Step outside to a large deck w/gazebo & gas hookup, ideal for summer BBQs and enjoy the private backyard complete with a relaxing hot tub. Updated bathrooms add a modern touch, & downstairs offers flexibility with a 1 or 2 bed suite & separate laundry. Situated on a generous 17,126 sq. ft. lot, this property includes a 300 sq. ft. workshop & additional garden shed, providing plenty of storage & RV/boat parking. A rare find, combining stylish updates, ample space & central location just steps to schools, shops & Winskill. DEVELOPMENT POTENTIAL! (id:60626)
Sutton Group Seafair Realty
437 Dorchester Street
Newmarket, Ontario
Welcome to this stunning fully renovated 4-bedroom, 5-bathroom home that seamlessly combines modern luxury with timeless elegance. Every inch of this residence has been thoughtfully updated from top to bottom, showcasing high-end finishes, contemporary design elements, and impeccable craftsmanship. The spacious main living area features an open-concept layout with a gourmet kitchen equipped with brand-new stainless steel appliances, quartz countertops, and a large island perfect for entertaining. The living and dining spaces are flooded with natural light, highlighting the stylish fixtures and sleek flooring throughout. The four generously sized bedrooms include a luxurious primary suite with a spa-like bathroom, complete with a soaking tub, walk-in shower, and dual vanities and His/Hers . Each additional bedroom offers ample closet space and easy access to beautifully appointed bathrooms.All bathroom floors are heated. The fully finished Legal basement apartment, providing an ideal space for rental income, extended family, or guests. Super modern kitchen, with Quartz counters, a comfortable living area, a bedroom with double door closet, Ensuite Laundry and a private bathroom, all with quality finishes and soundproofing for privacy. Additional highlights include yard paved with concrete, offering a smooth, durable, and modern look, 2 dedicated laundry rooms, smart home technology, and a spacious insulated and finished Insulated garage with heater. This turnkey property combines comfort, style, and functionality in a prime location perfect for those seeking a move-in-ready home with versatile living options. (id:60626)
RE/MAX Ultimate Realty Inc.
25303 60 Avenue
Langley, British Columbia
Prime 2.06-Acre ALR Parcel in Salmon River Nestled in the heart of Langley's coveted Salmon River area, this 2.06-acre ALR parcel offers the perfect blend of privacy and potential. With no creeks or easements, this expansive property provides a pristine canvas for your dream home and secondary residence. Enjoy the tranquility of a rural setting while benefiting from quick access to Highway 1 via the 264th exit. Zoning permits a single-family residence with a secondary unit, making this an excellent opportunity for those seeking space and versatility. Showings by appointment only-please do not walk the property without an appointment. (id:60626)
Royal LePage - Wolstencroft
9939 119a Street
Surrey, British Columbia
. (id:60626)
Century 21 Coastal Realty Ltd.
3655 Mclean Creek Road
Okanagan Falls, British Columbia
Welcome to over 20 acres of incredible farmland in the heart of Okanagan Falls. This unique property offers a blend of agricultural opportunity, income potential, and stunning natural beauty. Set within the Agricultural Land Reserve (ALR), the land includes 2 acres of planted vineyard, 2 additional irrigated acres ready for planting, and nearly an acre of mature orchard trees featuring cherries, apples, apricots, plums, peaches, and walnuts. The remainder of the property includes open pasture—ideal for horses or livestock—and is supported by two productive wells. The main residence is a charming 3-bedroom, 1-bathroom log home with large windows that capture sweeping views of the lake, valley, and surrounding mountains. A wraparound deck and attached carport make it the perfect place to relax and take in the scenery. A secondary, newer home has been tastefully constructed, offering 2 bedrooms, 2 bathrooms, large windows, and solar panels that feed back into the grid to help offset electrical costs. Outbuildings include a fully equipped butcher shop with two walk-in coolers, a smokehouse, and a summer kitchen, as well as a horse barn, hay shed, bunkhouse, two additional shop-style structures with covered parking, and a unique wine cellar built into the earth. This one-of-a-kind property offers endless potential for farming, winemaking, or multi-generational living—just minutes from the amenities of Okanagan Falls and a short drive to Penticton. (id:60626)
Exp Realty
Exp Realty (Kamloops)
911 1768 Cook Street
Vancouver, British Columbia
WATER VIEW from EVERY ROOM. THE BEST UNIT at the prestigious Avenue One development by Concord Pacific, in the heart of Olympic Village. This 2 bdrm + den/office open plan home has been meticulously thought out. Kitchen has high end s/s Miele appliances and feats views as you cook. Living and Dining transition seamlessly to your 171 SQFT COVERED BALCONY with heaters and windscreens for year-round enjoyment. Extra-wide parking spot has EV parking. World-class amenities incl. 24-hr concierge, gym, dog walk & car wash. Steps from waterfront, SkyTrain & Olympic Village restaurant & shops. (id:60626)
RE/MAX Westcoast
141 Shanagarry Drive
Selwyn, Ontario
Welcome to Lakeside Elegance in the Kawarthas! This stunning all-brick bungalow sits on a 2.66 acre lot with ultimate privacy, a beautifully landscaped yard surrounded with mature trees and exclusive deeded access to Chemong Lake. Step inside to an open-concept main level boasting a Chefs kitchen w/pantry, a spacious island, new premium stainless steel appliances, a great room with soaring vaulted ceilings, enormous windows throughout, gleaming hardwood floors, a cozy gas fireplace with a seamless walkout to a composite deck accented with a gazebo overlooking serene natural vistas. A convenient main-floor laundry sits next to a spacious powder room with access to an oversized 2.5 car garage. The primary suite offers it's own 3-sided fireplace, a spa-inspired 6-piece ensuite complete with a soaker tub, a Roman glass shower, bidet & separate his & hers vanities with walk-in closets. A versatile office/den completes the primary suite with a walk-out to the deck. The 2nd bdrm enjoys access to it's own 4-pc bath. The fully finished lower level offers towering ceilings, a generous family rm, 3rd gas fireplace, walkout access to a stone patio, 4-pc semi-ensuite bath, & 3 additional bdrms designed with guests or family in mind. Enjoy the luxury of deeded waterfront access, complete with a boat launch & private dock perfect for exploring the renowned Trent-Severn Waterway or casting a line in some of the regions best fishing spots. Mins to recreational facilities including a sports complex, 3 golf courses, a curling rink, baseball diamond & School bus stop at your doorstep. Located in the sought-after hamlet of Ennismore, just minutes from Bridgenorth, 15 minutes to PRHC (hospital), easy access to Hwy 115 and 407. With over 4000+sqft living space, this immaculate home reflects true pride of ownership and presents a rare opportunity to enjoy refined lakeside living at its finest. Simply move in and begin your next chapter in luxury. OPEN HOUSE June 7 & 8, 2-4pm (id:60626)
Royal Heritage Realty Ltd.
1932 Four Seasons Drive
Burlington, Ontario
They said you couldnt have privacy and be in the City. But then 1932 Four Seasons Drive proved them wrong. Tucked into one of Tyandagas most prestigious streets and backing onto a private ravine, this renovated 4+1 bedroom, 3.5 bathroom home is quietly impressive and full of the kind of upgrades that make it feel good to come home. Inside, the layout is open, bright, and timeless. The gourmet kitchen is the heart of the home, with maple cabinetry, Corian counters, a centre island, and a breakfast bar. Perfect for everything from pancake mornings to wine-fuelled dinner parties. It overlooks the sunken family room, where vaulted ceilings, a gas fireplace, and custom cherrywood built-ins create that warm, everyone-wants-to-hang-here feeling. Hardwood floors flow throughout, and the main floor den adds flexibility for work, play, or quiet escapes. Upstairs, the main bath has been renovated with a whirlpool tub and separate shower, because the little things matter. The finished basement brings even more living space, featuring an antique pine rec room, wet bar, and updated sisal carpet. Ideal for movie nights, teen hangouts, or turning up the volume a bit. But the real magic is out back. The expansive cedar deck makes the most of the ravine setting, private, peaceful, and professionally landscaped; its a rare kind of quiet in the city. Whether youre hosting friends or just listening to the trees, this is a space that makes you pause. Located just off Kerns Road, youre close to golf, trails, parks, great schools, and quick highway access, yet somehow, it still feels like a secret. This is the kind of home that doesnt just show well, it lives well. (id:60626)
Keller Williams Edge Realty
113 Black Willow Crescent
Blue Mountains, Ontario
Designer Dream Home at the Base of Blue Mountain! Welcome to this stunning automated designer Smart-Home nestled in the highly sought-after community of Windfall, located right at the base of Blue Mountain. This exquisite 6-bedroom, 4-bathroom residence operates with iPad Automation and combines high-end design, thoughtful craftsmanship, a welcoming layout, and all just minutes from the charming town of Collingwood. From the moment you arrive, the home's white board and batten exterior with striking black windows, gas lanterns, and an expansive covered front porch sets the tone for the quality and style within. Step inside to be greeted by light-toned hardwood flooring throughout and an impressive front foyer that opens into an elegantly curated space. The main floor is a sanctuary of luxury, adorned with custom wallpaper, designer lighting, and drapery. The bathrooms feature glass showers and black hardware and shower accents. Each of the home's bedrooms has been methodically designed with comfort and aesthetic in mind. The stunning kitchen, showcases seamless built-in appliances, handleless cabinetry, a quartz waterfall island in luxe taupe tones, and under-mount lighting that completes the sleek, modern look. The living room is bathed in southern light, thanks to expansive windows, and features a custom ribbed fireplace, hardwood wall treatments, and elegant lighting fixtures.The mudroom/laundry room continues the modern vibe with custom handleless cabinetry, maximizing both style and function. The large finished basement offers a spacious rec room and family area, large enough for both a ping pong table and full sectional seating, that make the lower level feel bright and welcoming. This is a rare opportunity to own a beautifully designed, Start-of-the-Art, move-in-ready home in one of the areas most desirable communities, offering rural charm with urban conveniences and spa like amenities. Book your showing today! (id:60626)
Harvey Kalles Real Estate Ltd.
34 Cobblestone Drive
Toronto, Ontario
Bright & Spacious 4 Bedrooms & 4 washrooms Detach House On A Prime 50 X 150 Lot. Private Backyard With Mature Trees and access to Leslie St. Close To All Amenities: Bellbury Park, Crestview Ps, Finch/Leslie Plaza,Community Centre,Seneca College,Hwy401&404,Ttc,Subway. This house with formal living room, dinning room,family room. huge sitting room with skylight.2 fireplace, main floor laundry room. Finished basement with separate entrance, Kitchen & 3 bedrooms. Roof (2020) furnace,air conditioner,hot water tank(2014). (id:60626)
Realty Associates Inc.
23 Dunkelman Drive
Georgina, Ontario
Where Luxury Meets Lake Life. Nestled In The Exclusive Lakeside Community Of Balfour Beach, This Incredible Property Offers Unobstructed Lakefront Views, Access To A Private Park, Sandy Beach, And Marina, And The Ease Of Community-Maintained Landscaping Making Every Day Feel Like A Getaway. Step Inside This Beautifully Custom-Crafted Raised-Bungalow, Built In 2020, Offering Over 1600 Sq Ft On The Main Floor With Soaring Cathedral Ceilings, Engineered Laminate Floors, A Stunning Gas Fireplace, And A Spacious Open-Concept Layout Designed For Effortless Living And Entertaining. The Custom Kitchen Is A True Showstopper With A Large Centre Island, Quartz Counters, Pantry And Thoughtful Finishes Throughout. With 3+1 Bedrooms And Four Bathrooms, Theres Plenty Of Space For Both Family And Guests. Downstairs, The Lower Level Is Mostly Finished And Ready For Your Personal Touches Ideal For A Recreation Room, Additional Living Space, Or Guest Suite. Radiant In-Floor Heating Runs Throughout The Basement And Continues Into The Extra-Wide, Drive-Thru Two-Car Garage. Outside, A 40 Ft X 8 Ft Covered Front Porch Offers The Perfect Spot To Take In The Breathtaking Sunsets, While The Large Breezeway And Expansive Yard Add Even More Room To Relax Or Entertain. Just 10 Minutes From Highway 404 And Close To All Amenities, This Is Where Staycations Become Your Everyday Norm With Views Youll Never Want To Leave. (id:60626)
Exp Realty
1 Goa Court
Toronto, Ontario
Welcome to This Rarely Offered, Meticulously Maintained Custom Home in Alderwood. This beautifully detached home is a true gem. Owned by the original family since 1985, this spacious 4-bedroom residence offers an impressive 2,154 sq. ft. above grade, providing generous space for comfortable living, entertaining, and everyday relaxation. Set on a bright premium lot, the home exudes timeless charm and thoughtful design throughout. The main level welcomes you with a large living room featuring hardwood floors, flowing seamlessly into an elegant dining area. The well-appointed eat-in kitchen opens into a sun-filled breakfast area, with a walkout to a wooden deck and a spacious, fully fenced backyard perfect for outdoor gatherings or quiet family evenings. Upstairs, you'll find four generous bedrooms, including a primary suite complete with a private 4-piece ensuite and ample closet space. A second 4-piece bathroom serves the additional bedrooms. Hardwood flooring runs throughout the upper level, adding warmth and continuity. The lower levels offer exceptional flexibility and potential, including a large recreation room with windows, a second fireplace insert ready to be completed, a spacious laundry room with double sinks, and a dedicated home office or guest room. Additional highlights include a 3-piece bathroom, and ample closet and storage space throughout. This home is just steps from schools, local parks, the library, and Etobicoke Creek Trail and the lakefront. Commuters will appreciate the easy access to TTC, Long Branch GO Station, Highways 427 & QEW, and proximity to Sherway Gardens Mall, Farm Boy, and Pearson Airport. This is more than just a house it's a well-loved family home with space, style, and a prime location. Don't miss this rare opportunity to own a treasured property in one of Etobicokes most desirable communities. (id:60626)
Sage Real Estate Limited
5113 Indianna St
Blackfalds, Alberta
Golden Opportunity to own Successfully Running Gas Station and Convenience Store. Very profitable and Well Kept Property with business on a busy highway corner Location. Big Brand Gas Station with a Convenience store conveniently located near Red Deer (Alberta). This property is very clean, renovated couple of years ago with New Pumps. This profitable business offers their own popular Baked items, take out snacks and convenience store items with great margin. Very well organized and good margin store is waiting for new owners. This is a great business opportunity easy to operate business.Drive through option can be explored (id:60626)
RE/MAX River City
316270 3rd Line C
Grey Highlands, Ontario
Breathtaking panoramic views of the Beaver Valley. This Estate sized parcel of land offers truly magnificent views. Complete 4 season lifestyle property. This property is truly a rare opportunity. Finding this type of privacy sitting on 51.818 acres of trees and trails plus two seasonal streams does not come along often. Enjoy cross country skiing, snowshoeing, sledding, hiking or biking on your own private property. A true recreational paradise and potential to build the home of your dreams overlooking the Valley. Currently, a cozy log cabin built in 2002 featuring 2 bedrooms plus a cozy sleeping loft, open kitchen, dining, and family room, enjoyed by the owner and family. It also operates as a successfully booked Airbnb year-round. The hot tub is less than 2 years old and looks out to the surrounding area. Don't forget the basketball court, and expansive patios all enjoying the extensive views. The Beaver River Access point is just 2 minutes away for canoeing and kayaking. Only 10-20 minutes to Collingwood, Thornbury and Clarksburg for shopping, fine restaurants and beaches. All local ski areas are within 15 minutes plus the Scandinave Spa. The property also includes a 20' x 24' garage and a bunkie . Five acres at the bottom of the driveway are rented to a local farmer. This property is truly a rare opportunity. (id:60626)
Chestnut Park Real Estate
9351 Ryan Crescent
Richmond, British Columbia
LIFE REWARDS ACTION, especially if you seek the BEST OPPORTUNITY and VALUE in the market. ACT QUICKLY for this charming, COMPLETELY UPDATED Richmond home in MOVE-IN CONDITION, located in the lovely and highly sought-after South Arm Parkside neighborhood. Enjoy peace, serenity, and nature in one of the city´s MOST BEAUTIFUL PRIVATE BACK YARD ON THE GREENBELT. It features ample storage and parking, including two garden sheds (shh! one perfect man cave). RSM/L zoning permits small-scale multi-unit housing. School catchment includes highly ranked Hugh McRoberts Secondary & James Whiteside Elementary. A must see for any serious buyer. Walk to school, park, tennis and pickleball courts, community centre, gym and shopping. OPEN SUNDAY JUNE 29TH 2-4 PM. (id:60626)
Saba Realty Ltd.
15 Muskoka Avenue
Toronto, Ontario
Discover an excellent investment opportunity in the desirable Long Branch neighborhood of South Etobicoke. The property features two spacious 3-bedroom units and one well-appointed 2-bedroom unit. Additional highlights include a detached double garage, a private drive with ample parking, and four separate meters for efficient utility management. Ideally located, you'll enjoy close proximity to the lake, parks, TTC, schools, and shopping, making it a prime investment in a vibrant community. Main floor unit is vacant. (id:60626)
Royal LePage Porritt Real Estate
171 Great Falls Boulevard
Hamilton, Ontario
Welcome to this bright and spacious corner home in the heart of Waterdown, offering 3,125 sq ft of beautifully designed living space. Built in 2022, this home showcases modern finishes, generous room sizes, and thoughtful upgrades throughout. Step into a huge kitchen with granite countertops, built-in microwave and oven combo, gas line, and plenty of cabinet space a dream for any home chef. The open-concept layout flows seamlessly into the living area with a gas fireplace, making it perfect for entertaining or relaxing with family. Enjoy hardwood flooring throughout, pot lights, and built-in speaker wiring. The elegant iron pickets on the staircase lead to a cozy flex space on the second floor, ideal as a playroom, study area, or additional lounge. A main-floor library offers a quiet retreat and can be easily converted into a fifth bedroom, giving you flexible living options. Located in a family-friendly neighbourhood close to top-rated schools, this home combines luxury and space. Close to Burlington, Major Hwys, Schools and beautiful Trails. (id:60626)
RE/MAX Community Realty Inc.
14832 83 Avenue
Surrey, British Columbia
STUNNING family home in SHAUGHNESSY ESTATES! This 4-bedroom + Den, 3-bath beautiful home offers 2,630ft of refined living, combining comfort and modern updates. Standout features include rich Brazilian cherry flooring, a custom gourmet kitchen with solid wood cabinetry, granite counters, and LG stainless steel appliances, plus a serene primary suite with a spa-inspired ensuite boasting a deep soaker tub, heated travertine floors, and elegant finishes. Outside, enjoy a sprawling yard with mature trees and a large patio-ideal for relaxing or hosting. Recent updates like the roof, gutters, heat pump, and stylish bathrooms mean this home is move-in ready. Nestled on a 9,277sf lot in a quiet cul-de-sac, perfect for creating lasting family memories. (id:60626)
Oakwyn Realty Ltd.
45 Glenborough Park Crescent
Toronto, Ontario
Welcome to 45 Glenborough Park Cres -- A beautiful, fully updated & renovated home that sits on a 60-foot lot, in a highly convenient location only minutes to Yonge! The modern, open concept main floor includes spectacular living & dining areas, a serene kitchen with stainless steel appliances, and a bedroom that walks out to the deck; all with hardwood floors, modern glass and metal open riser stairs, pot lights, & built-in speakers throughout. Upstairs, the peaceful primary room awaits, complete with a walk-in closet & 4 piece ensuite! The dazzling basement includes heated floors, a large family room with a fireplace & wet bar, and a private laundry room. Additional home features also include a new roof, separate entrance from the backyard, and an insulated & heated coach house built with permits; 3 full bathrooms, and 2 gas fireplaces. An incredible opportunity to own this picturesque property, that has all the options to live, invest, convert basement & coach house for rental Income, or build a dream home! (id:60626)
Royal LePage Terrequity Confidence Realty
205 The Donway East
Toronto, Ontario
*** Modern Luxury Freehold Townhouse in Prestigious Banbury-Don Mills *** Almost Brand New Condition, Hardly Used *** Semi-Like Corner Lot With A Wide Frontage Of 58.5 Ft *** 9 Ft Ceiling And Windows All Around 3 Sides, Offering Tons of Natural Light and a Beautiful City View *** Over 2000 sqft Interior Space With Extensive Upgrades & Thoughtful Design: Hardwood View *** Over 2000 sqft Interior Space With Extensive Upgrades & Thoughtful Design: Hardwood Flooring throughout Main & 2nd; Custom Blinds & California Shutters; Oak Staircase with Wrought Iron Pickets; Spa-Inspired Bathrooms; Modern Kitchen with Quartz Countertops and A large Center Island, PLUS your Own Favorite Kitchen Appliances ... *** Over 300sqft Outdoor Space Including 3 Separate Balconies And A Large Rooftop Terrace with Gas Line Ready For BBQ, Great For Entertaining *** Proximity to Top Ranked Private and Public Schools, Public Transit, Shops on Don Mills, Various Parks *** Quick Access to Major Hwys DVP/404, 401 & 407, and Future Eglinton LRT *** A House With A Lifestyle, Dont Miss Out!! (id:60626)
Century 21 Atria Realty Inc.
579 Chamberlain Road
Burlington, Ontario
Modern luxury meets timeless design at 579 Chamberlain Drive in Southeast Burlington. Nestled on a quiet, family-friendly street and backing directly onto Longmoor Park, this custom-renovated 5-bedroom, 4-bathroom home offers over 2,200 sq ft of thoughtfully designed living space. The striking exterior combines James Hardie board siding with warm ChamClad wood-tone accents and a sleek standing-seam metal roof, delivering both visual appeal and lasting durability. Inside, a chef's kitchen opens seamlessly to the living and dining areas, featuring a large quartz waterfall island, stainless steel appliances, two pantries, pot lights, and a layout perfect for entertaining. Upstairs, the family room offers a flexible retreat with walk-out access to the backyard. The lower level has a spacious recreation area/designated home gym space, a bonus space for a snack bar, and a separate entrance ideal for teens. The primary suite is a private escape featuring a walk-in closet and a spa-like en-suite, complete with a soaker tub, glass shower, double vanity, and skylight. Four additional bedrooms, laundry on the second floor, and four full bathrooms ensure ample space and comfort for growing families. Enjoy serene backyard views of Longmoor Park, close by access to the Centennial bike path, and a large shed for hobbies or storage. Located minutes from the QEW, Appleby GO Station, and within the catchment of Burlington's #1 rated Pauline Johnson Public School and highly regarded Nelson High School. Extras: EV charger, smart thermostat, two video doorbells, drain heat recovery system, ethernet wiring, smart light switches, 4 skylights, owned tankless water heater, and parking for 3 cars. A rare opportunity to own a beautifully upgraded home with luxury finishes throughout, in a vibrant, community-focused neighbourhood where families thrive. (id:60626)
Real Broker Ontario Ltd.
5 Angus Glen Boulevard
Markham, Ontario
Luxury Living in Prestigious Angus Glen Welcome to this beautifully updated 4-bedroom executive residence, nestled in one of Markham' s most coveted communities just steps from world-class golf courses and top-ranked schools (Fraser Institute rated 9.0+).Newly renovated in 2025, this timeless brick estate offers Modern upgrades including new flooring, modernized bathrooms, designer light fixtures, and much more. Move-in ready and filled with sophisticated charm, the home delivers both elegance and everyday comfort. The expansive main floor boasts a sun-filled family room with soaring floor-to-ceiling windows, offering tranquil views of the professionally landscaped backyard and spacious deck stunning in every season. The bright, functional kitchen features a generous eat-in breakfast area, perfect for both casual family meals and upscale entertaining. Retreat to the luxurious primary suite, complete with a large walk-in closet and a spa-inspired 5-piece ensuite that feels like a private getaway. Ideally located just minutes from Angus Glen Golf Club, community centres, scenic parks, and top-tier schools including Pierre Elliott Trudeau High School and St. Augustine Catholic High School. Enjoy the convenience of nearby upscale grocery stores, boutique shopping, transit, and all essential amenities. This is a rare opportunity to own a distinguished home in the heart of prestigious Angus Glen. (id:60626)
Century 21 Atria Realty Inc.
1329 Carnsew St
Victoria, British Columbia
Lovely character home in an unbeatable location! Two bedrooms on the Top floor and a third bedroom in the finished ground level walkout basement with room to add 2 or 3 more bedrooms - and another bathroom - on ground floor! Classic main floor from early 1900's featuring separate kitchen, dining room & living room with wood burning fireplace. Completely landscaped English garden surrounds a fully-restored Arts & Crafts home designed by Stuart Stark and Robert Patterson, built by Martin Whitehead, won best renovation CARE award 1998. Interior wood finishings, leaded glass doors & other features (too numerous to mention!) giving the feel of an ''original heritage home''. Custom fencing all-round the property. Basement heating system is in-floor electric powered. Classic family room in a walk-out basement leads to a beautiful south-facing garden with pergola and multiple patios and areas for fireplace and BBQ areas. Brand new laundry room. The areas currently occupied as Workshop and Utility areas of the home provide the development space for 2 or 3 more bedrooms and another bathroom on the lower level with a ground floor level entry door at the front of the house. Could also extend the driveway. Walk to the nearby promenades of Dallas Rd along the Pacific Ocean, shops of Cook Street Village, Fairfield Shopping Centre, Moss Street Market, Moss Street Paint-in, Langham Court Theatre, Victoria Art Gallery. (id:60626)
RE/MAX Camosun


