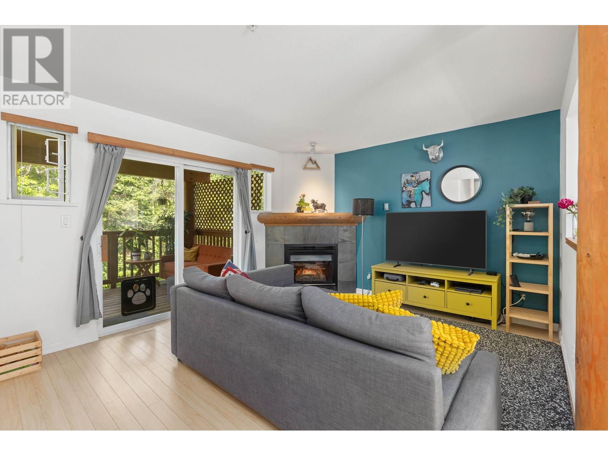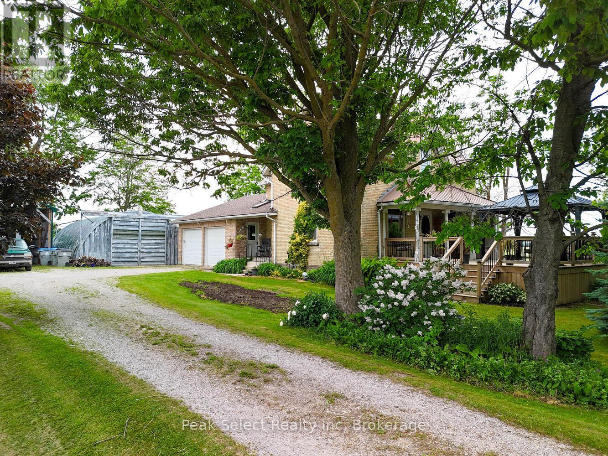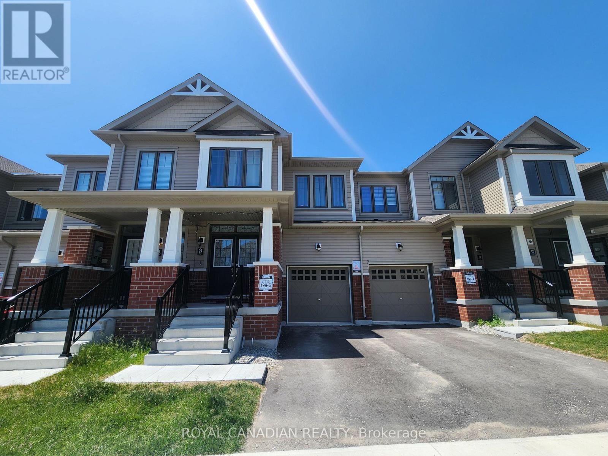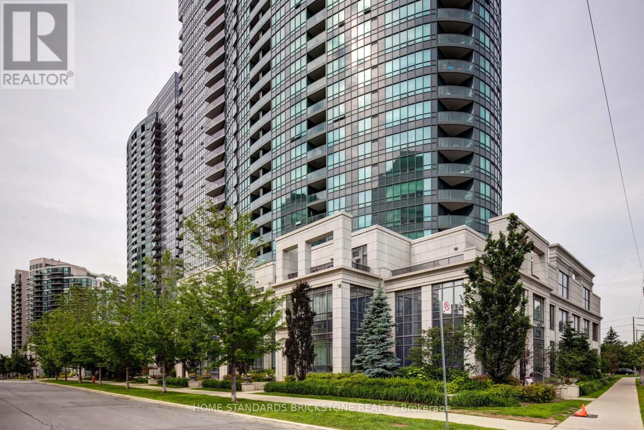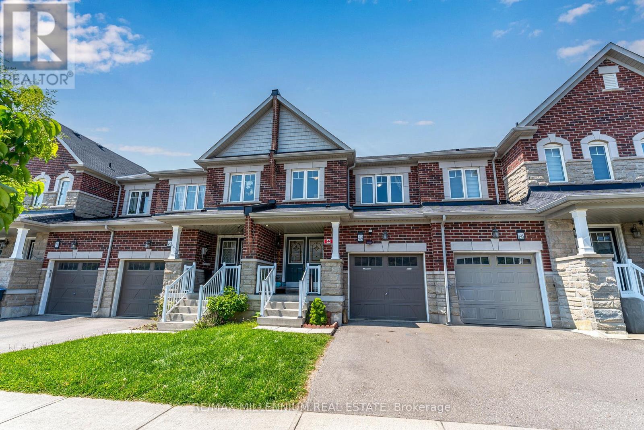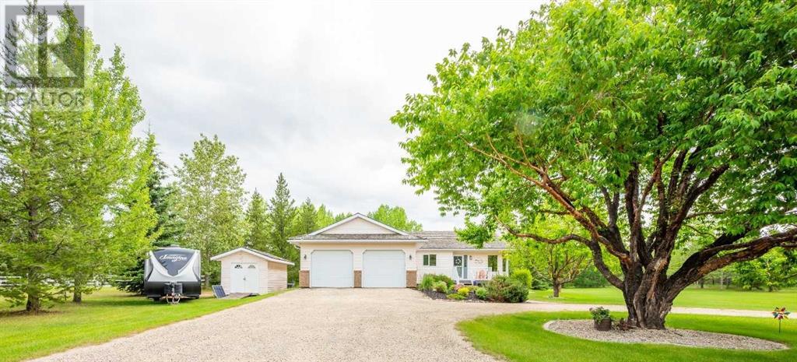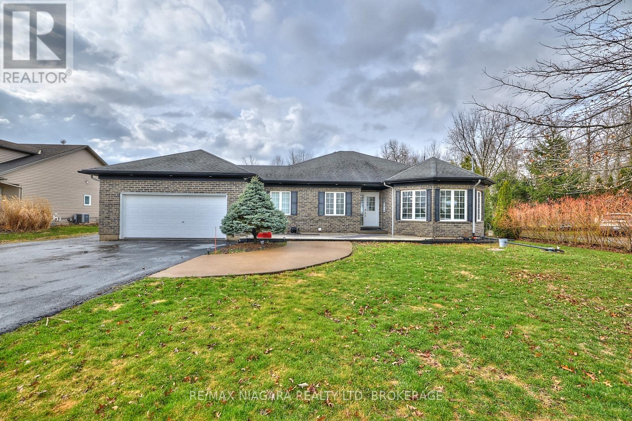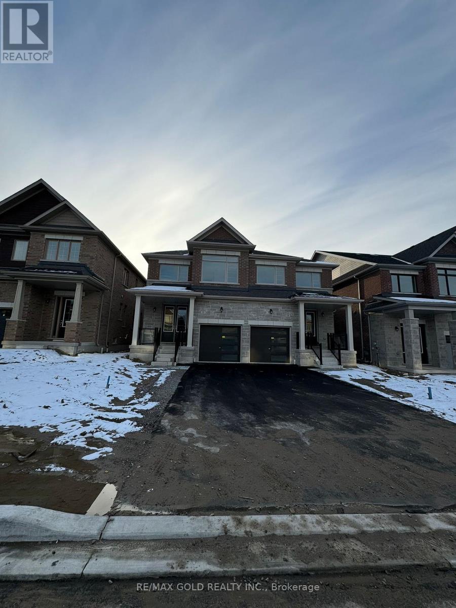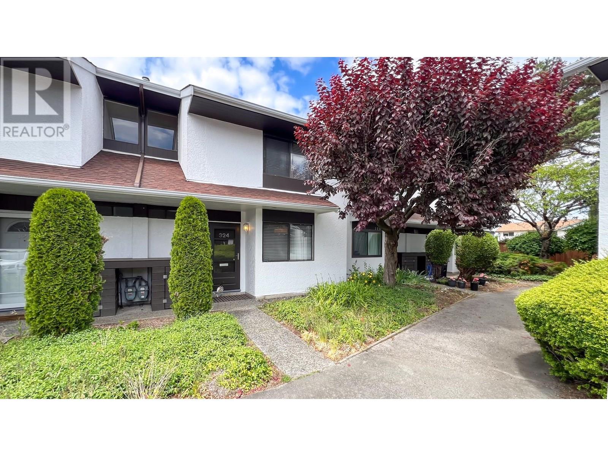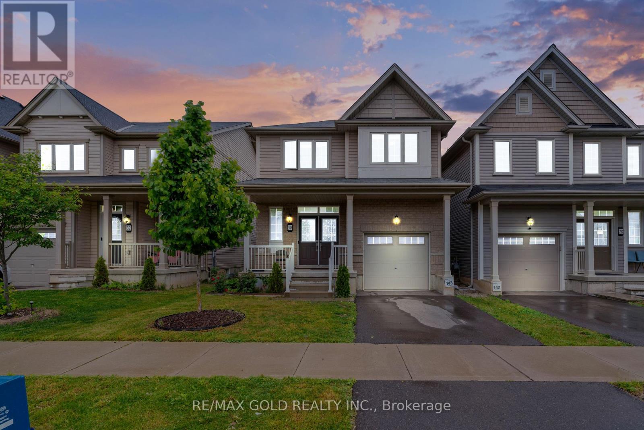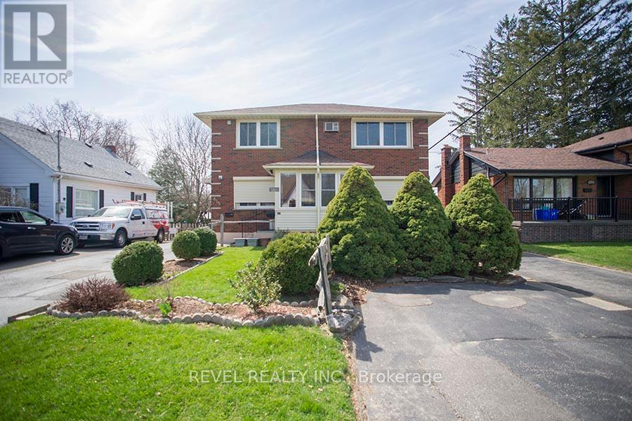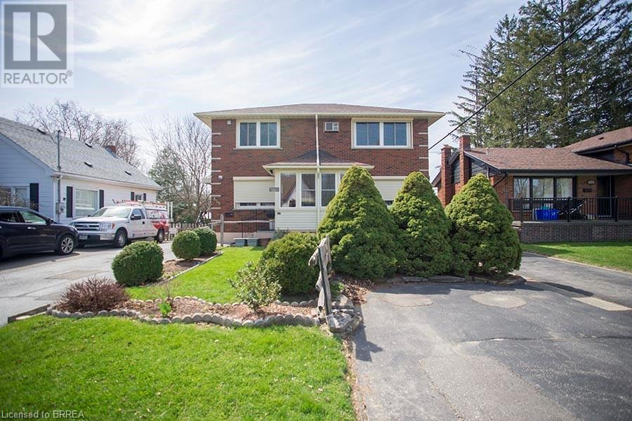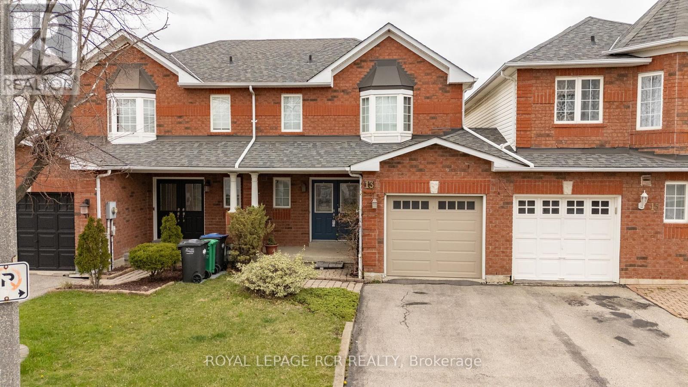23 1450 Vine Road
Pemberton, British Columbia
Discover your perfect Pemberton retreat with this beautifully renovated 2 bedroom, 2 bathroom, 1061 square ft home, ideally situated in a peaceful location backing onto lush green space. Step inside to find a nicely appointed kitchen with fresh paint and new appliances, renovated bathrooms offering a spa-like experience, brand new flooring and updated plumbing throughout the home. This property truly shines with its oversized single-car garage - an absolute dream for outdoor enthusiasts, providing ample space for all your bikes, skis, and adventure gear. Embrace the Pemberton lifestyle with unparalleled access to nature. You'll be just steps away from One Mile Lake and directly connected to the extensive hiking and biking trail system, promising endless opportunities for recreation and relaxation right from your doorstep. This is more than a home; it's a gateway to the Pemberton dream. Don't miss the chance to make this exceptional property yours! (id:60626)
Rennie & Associates Realty
35 Cougarstone Landing Sw
Calgary, Alberta
Cougarstone Landing SW – an ideal family home offering over 2,100 sq ft above grade and nestled on a quiet street in the desirable community of Cougar Ridge! This two-storey residence features four generously sized bedrooms, 2.5 bathrooms, and a spacious unfinished basement with over 1,000 sq ft of potential for future development. Step inside to a bright and welcoming foyer (7'1" x 9'11") that flows into the formal living room (11'10" x 16') and dining room (10'11" x 10'1"), perfect for entertaining. The main floor office (12'2" x 9'11") offers a quiet workspace or homework zone. At the heart of the home, you'll find a beautifully laid-out kitchen (14'10" x 13'11") with a central island and walk-through pantry, seamlessly connecting to the spacious family room (14'2" x 17'10")—a welcoming space for gathering and everyday living.Upstairs, the primary suite (15'1" x 13'9") is a true retreat with a walk-in closet (5'2" x 9'10") and a private 4-piece ensuite (8'1" x 11'11"). Three additional bedrooms—each generously sized—share a full bathroom and offer room for children, guests, or hobbies. The unfinished basement (28'1" x 46'7") provides over 1,000 sq ft of customizable space to suit your future needs. Set on a pie-shaped lot, the backyard is ideal for play, relaxation, and outdoor entertaining.With 2,118 sq ft of interior above-grade living space, this home combines functionality and comfort in a fantastic location. Close to top-rated schools, walking paths, parks, Winsport, and with easy access to downtown or the mountains, this is a rare opportunity to own a move-in-ready home in one of Calgary’s most sought-after westside communities. Book your showing today! (id:60626)
RE/MAX Landan Real Estate
3410 Perth Rd 163 Road
West Perth, Ontario
Welcome to this classic yellow brick century farmhouse nestled on a generous 121 x 239 lot, offering exceptional privacy and rural charm. This carpet-free home features 3 bedrooms and 2 full bathrooms, including a 4-piece bath on the upper level and a 3-piece bath on the main level. The heart of the home is the kitchen, complete with maple cabinets, maple flooring, a warm wood ceiling, gas stove, dishwasher, and fridge all included. The adjoining dining room leads to a versatile office currently used as a bedroom. The main floor also includes a cozy living room with maple flooring and a convenient laundry room (washer and electric dryer included, with gas hookup available). Enjoy the spacious double + garage with interior access to the laundry room. Two freezers in the garage are included. A unique walk-down entry from the garage leads to a partially finished basement featuring skylights, a rec room, propane heat, sump pump. Upstairs offers 3 bright bedrooms, all with maple flooring, and a full 4-piece bath. Additional updates and features include a new garage roof (2014), a drilled well with a new pressure tank (2024), and a septic system pumped in 2022. The front deck and gazebo were added in 2021 for outdoor enjoyment. Outdoors, the property includes a 40' x 16' drive-thru shed (built in 2021) and a unique curved-roof shed currently used as a workshop. Enjoy fibre optic internet (Quadro), mature trees, and quiet country living just a short drive from town. If you're looking for space, character, and country charm, this home is a must-see! (id:60626)
Peak Select Realty Inc
29 Tamworth Terrace
Barrie, Ontario
Brand New Stunning FREEHOLD Townhouse in Prime Barrie Location! Welcome to this beautifully crafted 3-bedroom, 2.5-bath townhouse offering 1,537 sq ft of luxurious living in a newly developed community. Enjoy the elegance of 9-ft ceilings on the main floor, a sun-filled open-concept layout, and a backyard that invites natural light into every corner. The upgraded gourmet kitchen features quartz countertops, deep pantry cabinets, and wide plank laminate flooring perfect for both everyday living and entertaining. Upstairs, you'll find three generously sized bedrooms, a modern laundry area, and two full bathrooms. Just a 5-minute walk to the shores of scenic Lake Simcoe and a short drive to the GO Station, HWY 400, Georgian College, top-rated schools, and shopping. Parks like Golden Meadow and Painswick Park are nearby for outdoor enjoyment. Only 45 minutes to Vaughan and 90 minutes to Union Station, this location offers the perfect blend of peaceful suburban living and convenient city access. (id:60626)
Royal Canadian Realty
Ph15 - 175 Bamburgh Circle N
Toronto, Ontario
Well Maintained Condo. Bright and Sunny Penhouse Corner Unit, 1,545 Sq. Ft., Unobstructed Beautiful West View, 2-bedroom + Sunroom (Can be used as Bedroom), Ensuite Master Bedroom, Modern Kitchen with Granite Counter Top and S/S Appliance, New Paint, Pot Light, Laminate Floor, 2 Parking Spots and 1 Locker Included. Close to All Amenities with Everything Around the Corner: Bank, School, Super Market, Restaurants, Clinic, and library, Etc. (id:60626)
Homelife Landmark Realty Inc.
17 Pineview Crescent
Stellarton, Nova Scotia
Welcome to 17 Pineview Crescent. This exceptionally maintained executive home is completely updated with the finest materials and craftsmanship. The home offers a spacious, thoughtfully designed layout, perfect for both modern living and entertaining. The master bedroom features a walk-in closet and a luxurious ensuite bathroom, creating a tranquil retreat. The oversized living room is a standout, showcasing a double-sided propane fireplace that adds warmth and charm to both the living and dining areas. This home is equipped with energy-efficient features, including solar panels, heat pumps, and in-floor heating, ensuring comfort year-round. For relaxation, the exercise room with an infrared sauna offers the ideal space to unwind. Situated on a triple lot, this property includes both attached and detached garages, each with a finished and heated interior. But wait, theres more! Enjoy your very own inground heated pool, hot tub, and pool house with a bathroom, all within a fenced yard. This exceptional home offers luxury living at its finestbook your showing today before its gone! (id:60626)
RE/MAX Nova
1504 - 15 Greenview Avenue
Toronto, Ontario
Luxurious Famous MERIDIAN Condo By TRIDE *Excellent Location. Freshly And Newly Painted, New Appliances, New Floor! Steps To Finch Subway Station. Functional Layout With 2 Bedrooms And 2 Bathrooms. Beautiful East View. Granite Counter-Top. *Very Practical Layout * Excellent Rental Potentials *Best Value with Respect to The Quality and Location *Parking and Locker Included *TTC, Etc , 5 Star Amenities **EXTRAS** Luxuries Lobby, 24Hrs Security, Indoor Swimming Pool, Gym, Sauna, Party Room, Visitor Parking, Guest Suites And More. (id:60626)
Home Standards Brickstone Realty
494 Queen Mary Drive
Brampton, Ontario
Welcome to a home where style meets comfort in perfect harmony. This freehold townhouse, spanning 1,462 sq ft, invites you in with warm hardwood floors and an elegant oak staircase that sets the tone. The heart of the home-a chef-inspired kitchen-glows with quartz countertops, an under-mount sink, and gleaming stainless steel appliances, designed for both function and flair.Upstairs, a dreamy primary suite awaits with a custom walk-in closet, while two more spacious bedrooms offer room to grow. The finished basement opens up possibilities-with a large rec room, rough-ins for a full bath, and space to create a secondary kitchen or in-law suite.Outside, enjoy three-car parking, a backyard built for entertaining, and a location nestled between a school and a park. Stroll to nearby shops or catch the GO Train just minutes away. A beautiful blend of design, location, and livability-your family's next chapter begins here. (id:60626)
RE/MAX Millennium Real Estate
5401 85 Street
Rural Grande Prairie No. 1, Alberta
HUGE PRICE REDUCTION! Welcome to Maple Grove! An acreage located on the southeast edge of City limits, with pavement to the front door. This acreage offers over three acres of manicured land with beautiful mature trees, well thought out flower and shrub beds along with plenty of grassed areas for the kids to run and play, plus a firepit area. With only one owner, this custom-built raised bungalow with five bedrooms and four bathrooms has been well maintained with many updates over the years. The main level of the home exudes warmth from its finishes and the abundance of east, south and west facing windows that allow for natural light to flood the home, while you get to take in the beautiful yard from many different angles. Its open concept living between the living room with its cozy fireplace, to the dining area and the spacious kitchen with its sit-up eating bar. You will be drawn to the three-season sunroom and BBQ area to the rear of the home. Off the kitchen there is a laundry room as well as a half bath that is handy to both the rear yard and the sunroom. Down the hallway there are two good-sized bedrooms as well as a main bath with a jacuzzi tub and a primary suite where you will find more than enough room for your king-sized bed, plus there’s a three-piece ensuite. Downstairs, the fully developed basement offers an oversized family room with a second fireplace and lots of space for a games or craft area. Besides this there are two more bedrooms each with walk-in closets, a full bathroom, a large storage and the cutest kids’ play area. The 24’ x 24’ attached heated garage has two overhead doors plus two-man doors that offer convenient access to both the rear yard and the front sidewalk and yard. There are two sheds, with the largest being a 10’ x 14’ shed for storing yard equipment. The new owner is sure to appreciate the irrigation system with its three different lawn zones as well as three spigots for hose connections. With views from the kitchen sink and t he sunroom, the new owner will appreciate being able to watch the kids play at the play fort. Enjoy being on the edge of Grande Prairie with all its amenities plus having County taxes and snow removal! Acreages like this are hard to find. Call your favorite Realtor to book your viewing before its gone. (id:60626)
Century 21 Grande Prairie Realty Inc.
71 12110 75a Avenue
Surrey, British Columbia
Welcome to Mandalay Village - perfectly situated in Strawberry Hill, just steps from transit, shopping, entertainment, schools, and the Alex Fraser Bridge exit for an easy commute. This well-maintained 3-bedroom, 2-bath townhouse features a bright and functional layout with a in-law suite on the lower level complete with its own bathroom. Enjoy a private backyard and patio for outdoor relaxation. A single-car garage, and an additional outdoor parking stall. Ideal for families or investors. This home offers unbeatable value and lifestyle in one of Surrey's most walkable communities. Family-friendly complex with clubhouse and lots of visitor parking. (id:60626)
Sutton Premier Realty
290 Greenwood Drive
Essa, Ontario
Motivate seller! All offers welcome. Welcome to 290 Greenwood Drive:Your Dream Home Awaits! Discover the perfect blend of modern luxury and comfort at 290 Greenwood Drive. This stunning property features beautifully landscaped grounds with a fully fenced yard and a remarkable interlocking patio. Your backyard oasis includes a 13x20 saltwater above-ground pool, a relaxing hot tub for seven, and two charming gazebos on a spacious composite deck.Step through the elegant front doors into a bright foyer with a stonework feature wall. The main floor boasts 9 ceilings and upgraded lighting, creating an inviting atmosphere. The heart of the home is the upgraded kitchen, complete with granite countertops and stylish cabinetry. Enjoy the convenience of second-floor laundry and a cozy gas fireplace in the living area.Retreat to the luxurious master suite with a spacious walk-in closet and ensuite featuring a soaker tub and separate shower. The finished basement offers versatile space, including a new hot water tank (2022.) (id:60626)
Coldwell Banker The Real Estate Centre
637 Carl Road
Welland, Ontario
Experience country living with city convenience on nearly 3 acres of beautifully landscaped property at 637 Carl Road. This spacious and thoughtfully updated bungalow offers *almost 3,000 sq. ft. of finished living space, including 3+2 bedrooms and 4 bathrooms. Featuring vaulted ceilings, skylights, new high-end appliances, a redesigned kitchen, and a luxurious primary suite with walk-out to a private firepit area, every detail has been crafted for comfort and style. The oversized drive-thru garage and expansive driveway offer parking for 20+ vehicles, while a screened-in porch, large deck, and concrete patio make outdoor living a breeze. Ideally located just minutes to the 406, QEW, Niagara Falls, and all major amenities including the future Niagara South Hospital. A rare and versatile opportunity awaits in this prime Niagara setting. (id:60626)
RE/MAX Niagara Realty Ltd
414 163 175a Street
Surrey, British Columbia
This big and bright 2 bedroom 2 bathroom Top Floor (5th Floor) with wrap around balcony & corner unit is located at Douglas Green Living. With a mix of 64 condos and 28 townhomes featuring stylish kitchens, high end appliances, garburators, Quartz countertops with stainless steel sinks, beautiful back splash and sleek cabinets with soft-touch close technology. Located in well sought after area of South Surrey with close proximity to USA border and Golf Courses, walking distance to Douglas Elementary and Beautiful Family Parks with only a few min drive to White Rock Beach, shopping, restaurants and grocery stores. 1 Parking and 1 Storage locker included. Unit is fully Air Conditioned and New Home Warranty applies. This is an Assignment of Contract. (id:60626)
Sutton Group-West Coast Realty
18 Sassafras Road
Springwater, Ontario
Stylish and spacious, this nearly new 1841 sq. ft. semi-detached home (just 1 year old) offers the perfect blend of modern comfort and functional design. Featuring 3 generous bedrooms, 2.5 bathrooms, and a bright open-concept main floor, this home is ideal for families or investors. The large unfinished basement includes a cold cellar and rough-in for a 3-piece bath, offering great potential for future customization. Located close to schools, parks, golf, trails, and just minutes to Barrie, this home is move-in ready with room to grow. (id:60626)
RE/MAX Gold Realty Inc.
324 9411 Glendower Drive
Richmond, British Columbia
GLENACRES VILLAGE - don´t miss your chance to call home this excellent 2-level 1,247 square ft townhouse in a popular family- friendly complex with LOW MONTHLY STRATA FEES. Perfect for a young family or those just starting out, the efficient floor plan offers 3 large bedrooms, 1.5 baths, and is situated in a quiet location within the complex. Enjoy the private fully fenced west-exposed backyard with a cedar deck and a storage room - perfect for the kids, entertaining, and summer BBQ's. Delight in the outdoor pool, sauna, and playground - great amenities for a young family. Just steps to direct access to Walter Lee Elementary and a short stroll to McNair Secondary. Easy & quick access to transit, Churches, Ironwood Plaza, Walmart, Golf Courses, and Hwy 99. Don't miss this one! **OPEN HOUSE Saturday, July 19th from 2-4pm** (id:60626)
RE/MAX Westcoast
2353 Hawks Boulevard
West Kelowna, British Columbia
Walk out two-storey home with stunning lake and valley views perfectly situated close to all amenities. Walk to big box stores, grocery stores, restaurants, coffee shops, and much more. The large main living area featuring 9-foot ceilings and an open concept that create a bright and inviting space. Beautiful kitchen with quartz counter tops and a huge island, perfect for family gatherings and entertaining. Upstairs, you'll discover three spacious bedrooms with ample storage space. The large primary bedroom has a lavish ensuite and walk in closet. Rare bright walk out basement that has been partially finished, and is ready for your ideas. Whether it is an additional bedroom or two or perhaps an in-law suite with separate entrance (basement is prepped for bathroom in room tagged as storage in floor plan). The back yard is low maintenance with nobody behind you. All there is to do is enjoy the views! No GST, no land transfer tax, no speculation tax, and a 99-year prepaid lease. Don’t miss the chance to be part of this fantastic family-friendly, pet friendly community. Seller is including a $12,000 allowance to the Buyer for final basement finishings to create your own perfect space. The walk out basement already has been framed and drywalled with the upgraded matching vinyl plank flooring installed in the living room and bedroom. This area would be a great games room with wet bar, or even an in-law suite for family or friends. (id:60626)
RE/MAX Kelowna
30 Cooke Avenue
Brantford, Ontario
Welcome to this stunning detached home, under 5 years old, nestled on a quiet and family-friendly street in the highly sought-after neighborhood of West Brant. This spacious and thoughtfully designed residence offers 4 bedrooms on the main and second floors, plus a beautifully finished 2-bedroom basement with a separate entrance perfect for extended family or potential rental income. Enjoy modern living with 5 high-quality appliances on the main floor, including a gas stove, refrigerator, and dishwasher all less than one year old. The basement also features its own separate laundry area with newer appliances, in addition to a convenient second-floor laundry room. The main floor boasts soaring 9-foot ceilings, elegant oak staircase, and numerous upgrades including gleaming hardwood floors, a stylishly upgraded kitchen, and a separate living and family room providing ample space for both relaxation and entertaining. Retreat to the spacious primary bedroom complete with a private ensuite bathroom. Step outside to a fully fenced backyard offering privacy and a safe place for children or pets to play. Ideally located within walking distance to schools, parks, and scenic trails, and just minutes from shopping centers, grocery stores, and essential amenities. As an added bonus, the main and second floors will be professionally painted before closing, offering a fresh start in your new home. The basement tenants currently pay $1,775 per month and are willing to continue their lease if the buyer chooses to assume it. (id:60626)
RE/MAX Gold Realty Inc.
6514 Crawford Pl Sw
Edmonton, Alberta
PRIDE OF OWNERSHIP 10/10! This home is conveniently located within close proximity to the airport, schools, Anthony Henday & shopping & situated in a quiet CUL-DE-SAC on a HUGE 676SQM PIE LOT. CUSTOM built with TONS of upgrades including: upgraded window & lighting package, porcelain island & backsplash, 12Ft tray ceiling in great room w/recessed colour changing lighting, barn door, spa-like 5pc ensuite with tiled shower & niche, HUGE electric fireplace, main floor bed & FULL bath & so much more. The Sellers have added over $65k in UPGRADES incl., black stainless steel kitchen appliance pckg & PEDESTAL ELECTROLUX W/D, landscaping inc nursery grown trees, fencing w/solar lights, brand new 14x16ft deck w/tinted glass railing & gas line, & window coverings (every floor) inc. motorized blinds in the great room. HUGE bonus room, laundry room w/a sink, primary retreat w/his/her WIC, triple TANDEM garage w/a man door, this home has it ALL! 7 new trees planted since photos taken! (id:60626)
Sable Realty
1200 Montgomery Place
Chase, British Columbia
Unleash unparalleled luxury and sophistication in the vibrant Village of Chase, a mere 30-minute drive from Kamloops! This cutting-edge 2017 built 4-bedroom + den home, featuring 3 bathrooms and a host of premium upgrades, epitomizes modern elegance. Nestled on a manicured hillside lot, this home offers sweeping views of the village, lake, and mountains. Low maintenance yard with built in sprinklers for more time to relax. Entertain in style on the sun deck or the newly constructed lower deck with a chic gazebo. With a fully finished basement boasting suite potential, 10' ceilings, separate electrical panel and a basement entry, this residence is primed for lavish living. Melt away stress as you cruise the village streets in your legal golf cart, a privilege exclusive to this dynamic locale. Plus, with quick access to the prestigious Little Shuswap Lake, this property promises an explosive fusion of luxury, leisure, and natural beauty! (id:60626)
Century 21 Lakeside Realty Ltd
6638 Knox Pl Sw
Edmonton, Alberta
One of Edmonton's Top Builders since 1930, Fekete Homes presents this beautiful custom built 2 Sty in the Arbours of Keswick. Sleek transitional finishes in contemporary color tones. Open concept plan is perfect for those who love to entertain. Meticulously finished w/true care & craftsmanship. Oversized windows maximizes the natural light in all of the spacious rooms & 9 ft ceilings give an added airiness. Dream Chef’s kitchen w/walk thru pantry. Large island overlooking the GR w/a linear FP & dining area. Main flr den/bedrm w/4 pc bath. Metal railing, luxury vinyl plank flrs, S/S appliances & upgraded 2 toned cabinetry w/quartz counters. 3 large bedrms upstairs, 5 pc bath, laundry rm w/cabinetry/sink, massive bonus rm w/door to reduce sound transfer. Spa like 6 pc ensuite w/tiled O/S shower w/10 mil glass. 26' wide South facing deck w/glass railing. 24X25 garage w/drain, R/I for heater. 2 staged furnace, triple windows & EnerGuide efficient rating. Steps to park/ponds, trails, K-9 school, shops (id:60626)
RE/MAX Elite
415 Chatham Street
Brantford, Ontario
CALLING ALL INVESTORS - An exceptional investment opportunity awaits you at 415 Chatham Street, Brantford. This triplex currently offers a yearly rental income of $72,600, with a potential cap rate of 3.41%!! With three fully occupied units, each comprising 2 bedrooms and 1 full bathroom, this property promises both immediate cash flow, currently over $2400/month (with the potential for more) and long-term value appreciation. This building is fully legal and permitted with all headaches taken care of. Updates include a newer roof, windows, all units freshly painted and updated, some plumbing and wiring also updated. A minor variance was done for parking, giving each unit its own exclusive parking space. The main and upper unit both have their own separate panel and the lower unit is wired for separate metering. You dont want to miss out on adding this fantastic turnkey triplex to your portfolio. Check out the feature sheet for a full list of upgrades. (id:60626)
Revel Realty Inc.
415 Chatham Street
Brantford, Ontario
CALLING ALL INVESTORS - An exceptional investment opportunity awaits you at 415 Chatham Street, Brantford. This triplex currently offers a yearly rental income of $72,600, with a potential cap rate of 3.41%!! With three fully occupied units, each comprising 2 bedrooms and 1 full bathroom, this property promises both immediate cash flow, currently over $2400/month (with the potential for more) and long-term value appreciation. This building is fully legal and permitted with all headaches taken care of. Updates include a newer roof, windows, all units freshly painted and updated, some plumbing and wiring also updated. A minor variance was done for parking, giving each unit its own exclusive parking space. The main and upper unit both have their own separate panel and the lower unit is wired for separate metering. You don’t want to miss out on adding this fantastic turnkey triplex to your portfolio. Check out the feature sheet for a full list of upgrades. (id:60626)
Revel Realty Inc
327 Richelieu Avenue
Ottawa, Ontario
Nestled in the heart of Vanier, 327 Richelieu Avenue is a charming and well-maintained duplex that offers flexibility, functionality, and long-term value. Whether you're an investor seeking a solid income property or a homeowner looking for a multi-generational setup, this versatile home is worth a look. Originally built in 1952 and updated over the years, the property features two self-contained units, each with its own hydro meter and laundry area. The main unit spans the main floor and basement and includes one bedroom on the main level, two additional bedrooms in the finished basement, a full bathroom, and a spacious entertainment room. The main kitchen features elegant marble flooring, while the living room is enhanced with detailed ceiling moldings that add warmth and character. The upper unit is a bright and stylish loft-style space with a master bedroom, walk-in closet, full bath, in-unit laundry, and a kitchen. Appliances in both units are included, making this a turnkey investment or move-in-ready opportunity. The lot offers ample outdoor space with mature trees, a fully fenced courtyard, and a large 14 x 28 deck perfect for entertaining or relaxing in privacy. Additional highlights include an accessibility ramp, two storage sheds, attic space with added flooring for extra storage, and parking for up to three vehicles. Located close to schools, parks, public transit, and just minutes from downtown Ottawa, this duplex combines suburban charm with urban convenience. Whether used as a duplex or converted back into a spacious single-family home, the possibilities are endless. Don't miss your chance to own this unique and promising property in one of Ottawa's most up-and-coming neighborhoods. (id:60626)
Century 21 Synergy Realty Inc
13 Queensland Crescent
Caledon, Ontario
Welcome home to this charming 3 Bedroom, Link 2 Storey Freehold Townhouse located in the desired Bolton East Community. With a welcoming double door entrance and spacious foyer, this home offers an open concept layout on the Main Level featuring principle rooms; combined Living and Dining Room, Kitchen and Breakfast Area with walk-out to the Yard and a 2-piece Guest Washroom. The 2nd Level boasts a lovely Primary Bedroom with Walk-In Closet and a 4-piece semi ensuite, 2 additional sizeable bedrooms with ample closet space. This home also offers a finished Lower Level with good size Recreation Room or 4th Bedroom option for the growing family. The Lower Level also features a Laundry Room with laundry sink, a Cold Room/Cantina and plenty of storage. This home offers a private driveway and a single car garage with direct access to the Yard with great potential to make your own. Located just minutes from schools, parks and in walking distance to Hwy 50, shops and all amenities. You do not want to miss the opportunity to call 13 Queensland Cres home! (id:60626)
Royal LePage Rcr Realty

