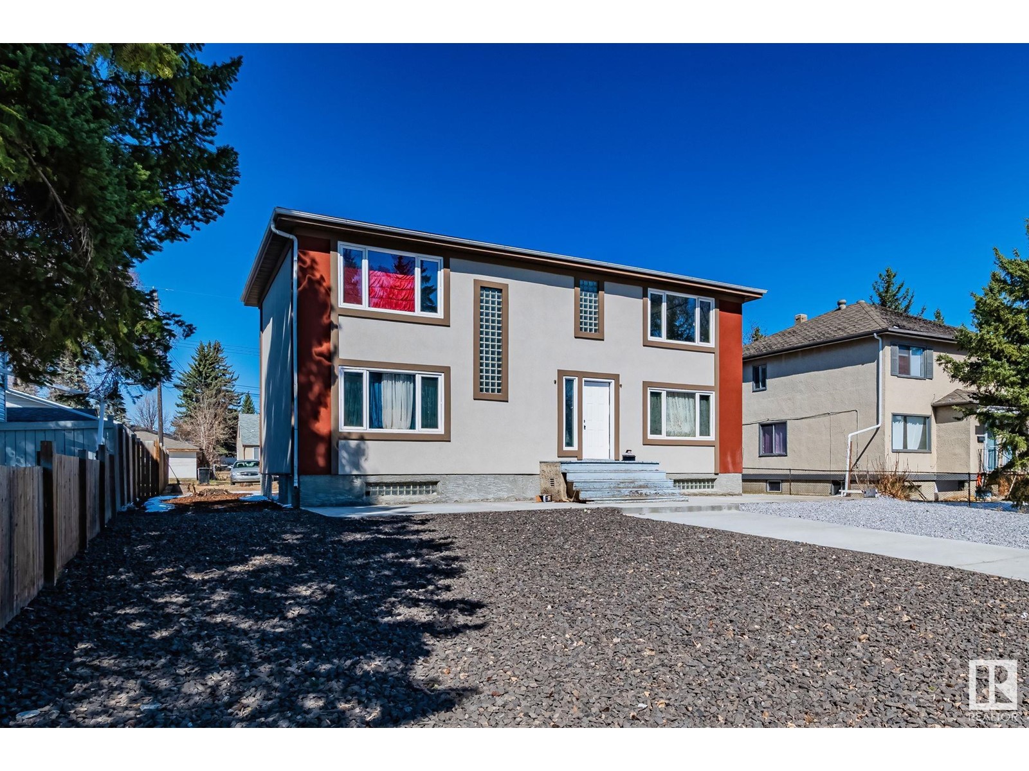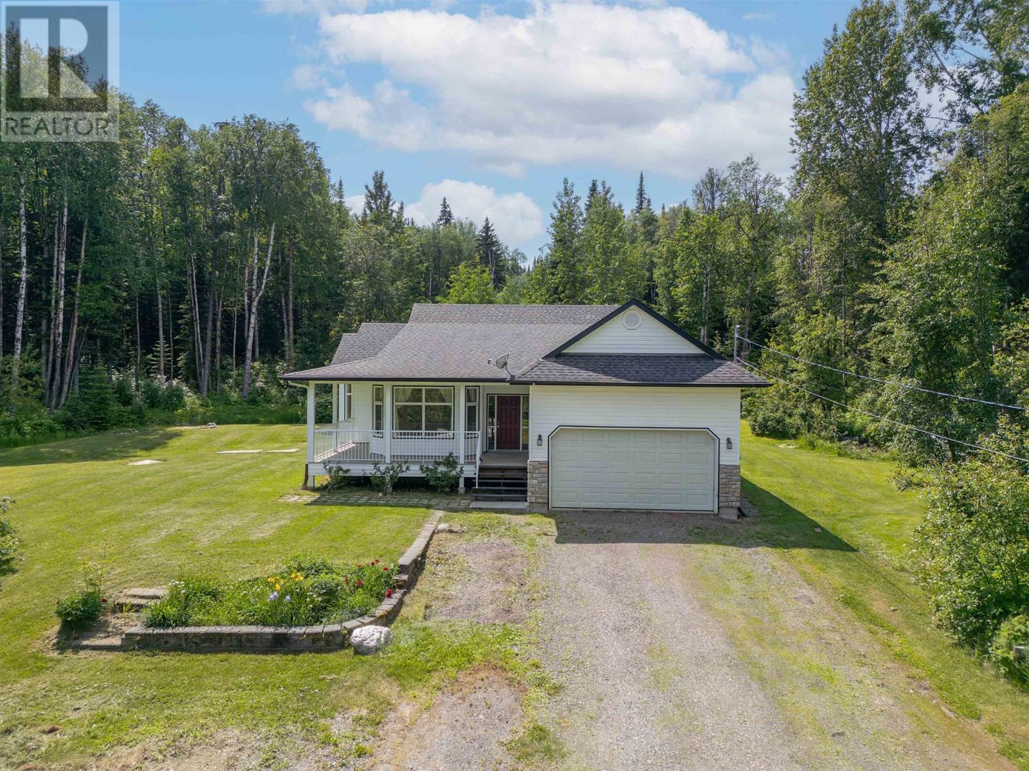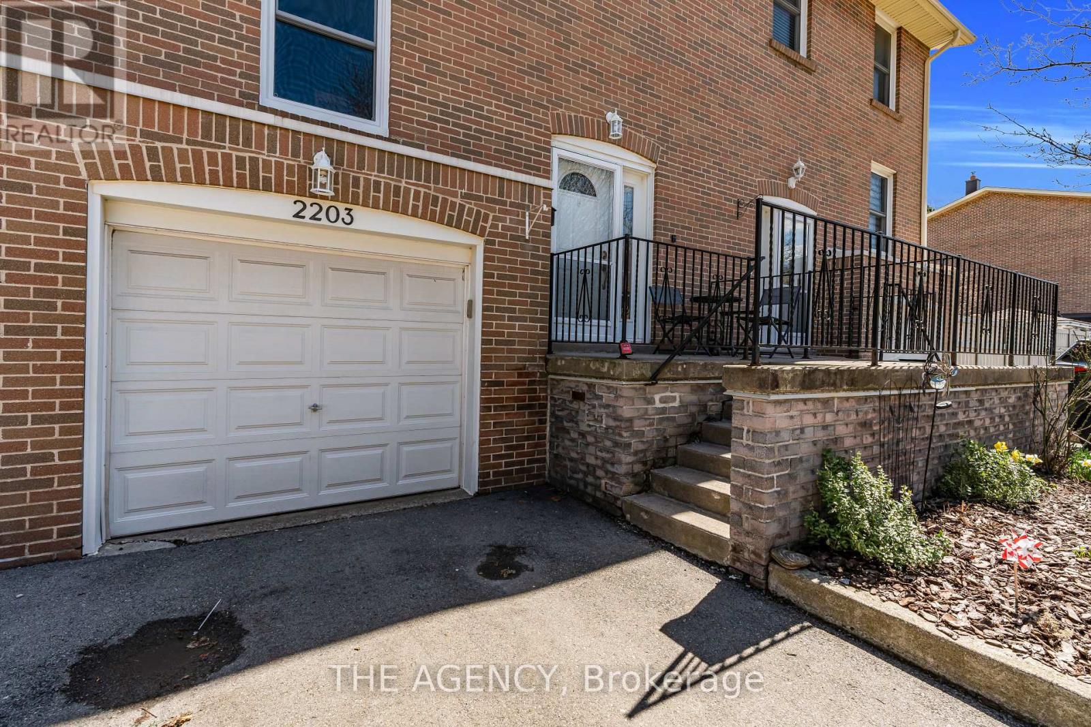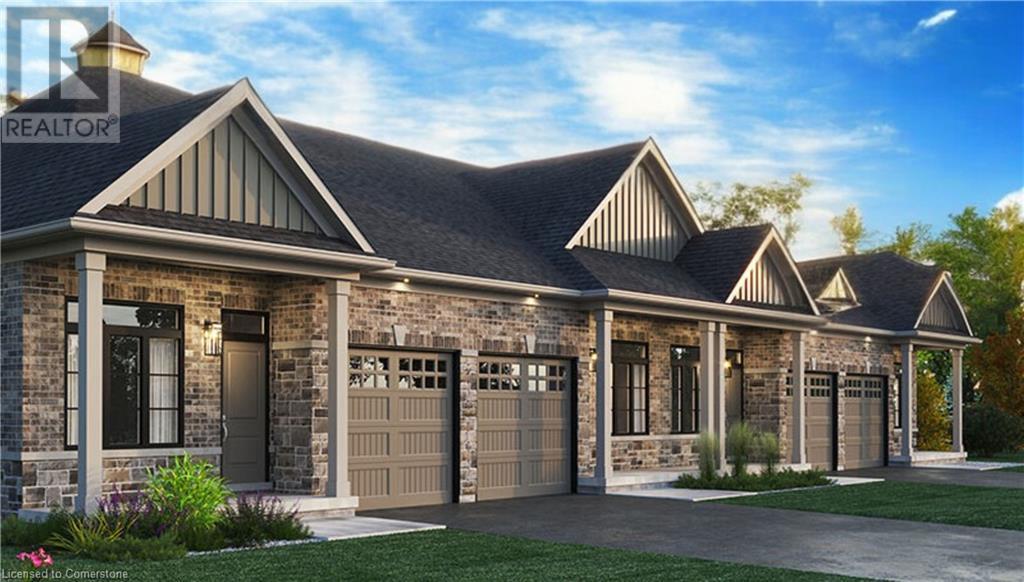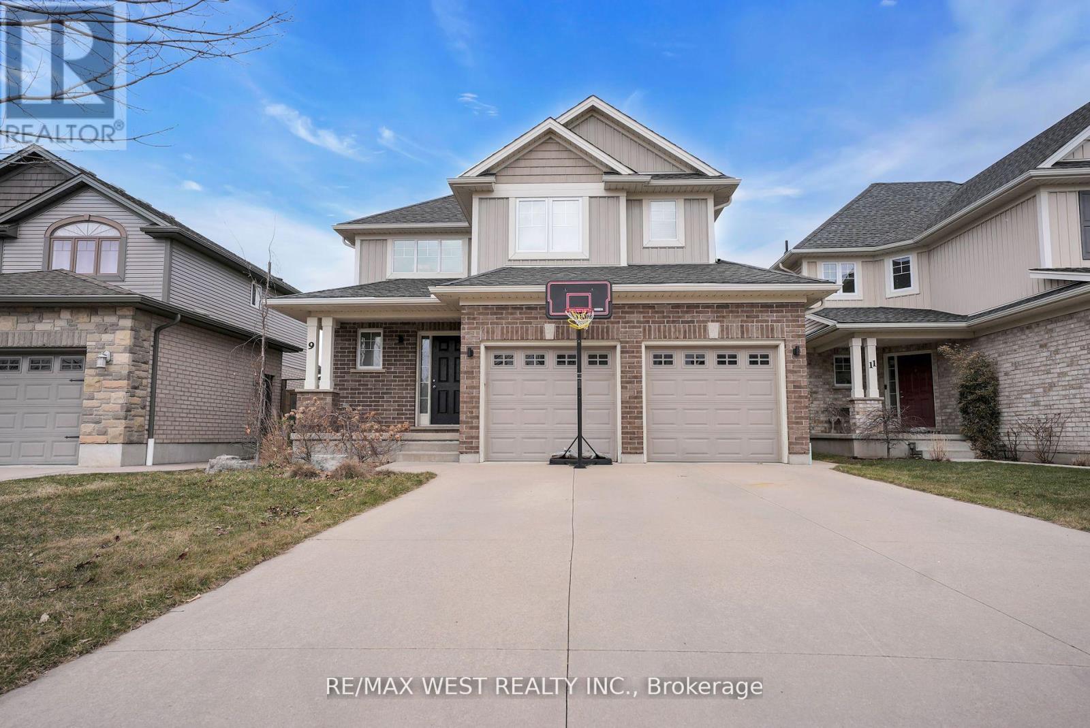1220 N Blackburn Road
Prince George, British Columbia
Have you been wanting acreage, but worried about dealing with a well and septic? No worries, this custom home on over 9 acres is on city water, sewer and garbage removal and just a few minutes from town . Spacious lawn areas surround the house with treed acreage behind. A double garage and lots of outside storage allow you to keep your toys safe. The generous entrance area leads to the main floor family room, two bedrooms (one with an efficient Blazeking woodstove) , full bathroom, laundry room and covered backyard access. The upstairs features an inviting living room, adjacent dining area with French doors to the sundeck, 3 bedrooms (primary bedroom has a full ensuite and walk-in closet), another full bathroom and a timeless kitchen with lots of counterspace and eating nook! (id:60626)
Royal LePage Aspire Realty
11306 109a Av Nw
Edmonton, Alberta
INVESTOR ALERT: Look at this amazing opportunity. This property offers three fully rented and renovated units close to 3 colleges in the heart of Queen Mary Park area generating $4,000 rent per month. Total 6 Bedrooms, 3 Full Washrooms, 3 Kitchens, 3 Living Areas, and much more. Each unit has 2 bedrooms, Full Washroom, Kitchen, and Living Room. Renovated in and out with over $100,000 worth of work including Flooring, Paint, Kitchens, Washrooms, Appliances, Stucco, Landscaping, Concrete, Windows, and more. Come check it out and see the opportunity. (id:60626)
The E Group Real Estate
124, 5210 Lakeshore Drive
Sylvan Lake, Alberta
DON'T MISS THIS INCREDIBLE/AFFORDABLE OPPORTUNITY TO LIVE ON THE LAKE! Carefree lake front living at its finest, with stunning views and direct lake access! What a great location! One unit away from the end, right on the lake and the marina! This fabulous 3 bedroom 4 bathroom townhome with attached garage is located right on the Waters Edge Marina in Sylvan Lake. Enjoy the gorgeous views and sunsets from the large upper deck and lower patio. This amazing property is just steps from all downtown restaurants, shopping. There is a public park and beach area just steps from the front door, with the main beach and pier only a block away. The main floor consists of a heated single garage with convenient 2 piece bathroom, a flex room (den/studio/office/bedroom/craft room/exercise room) (wall could be removed if desired for double garage tandem parking), large storage closet, epoxy floor finishing, and a rear access door to a covered concrete patio overlooking the Marina. The second floor is gorgeous with an abundance of natural light streaming through the windows that overlook the lake, finished in vinyl plank flooring,-ideal for lakeside living. The kitchen has ample cabinet and counter space-finished with quartz counter tops, soft close cabinets and stainless steel appliances (including a gas stove with double oven). Cozy up in the living room after a day on the lake in front of the inviting electric fireplace, or enjoy the panoramic views from the large upper deck accessed from the the living room. Upstairs you will find two good sized bedrooms including a primary suite (with lake views right from your bed), a walk in closet and a 4 piece ensuite. One additional bedroom, a 4 piece main bathroom, and upper floor laundry with washer/dryer complete the upper floor. Central air conditioning will keep you cool on those warm summer days. Other great features include central vac roughed in, gas line to the upper and lower decks. This home truly is a must see....and is one of the most affordable options for living right on the water. (id:60626)
Rcr - Royal Carpet Realty Ltd.
6219 Franca Road
Prince George, British Columbia
* PREC - Personal Real Estate Corporation. Tucked away on 5 private, park-like acres, this charming home offers peace and privacy just minutes from shopping and close to beautiful local lakes. Inside, you'll find gleaming hardwood floors, tons of natural light, and a warm, inviting layout. The attached garage provides convenience and storage, while the good-sized basement includes a rough-in for a future bathroom-perfect for adding value or creating extra living space. A rare opportunity to enjoy acreage living with city amenities nearby! (id:60626)
Royal LePage Aspire Realty
2203 Mountain Grove Avenue
Burlington, Ontario
Welcome home to this spacious townhome nestled in a quiet, inclusive & family-friendly complex in the highly desirable Brant Hills neighbourhood of Burlington. Thoughtfully designed & carpet-free, this home offers the perfect balance of space, storage and comfort with 4 bedrooms and 2 bathrooms, ideal for growing families or those in need of a home office or guest room. The main floor features a bright, open-concept layout that seamlessly integrates the kitchen, dining area, and a generously sized family room perfect for entertaining or quality family time. Large windows fill the home with natural light and offer serene views of the private, landscaped fully fenced backyard for added privacy. Upstairs, all four bedrooms are well-sized and thoughtfully laid out, offering flexibility and functionality for modern living. The finished walk-out basement adds valuable living space and direct access to the yard, making it perfect for relaxing. Enjoy the rare direct garage access for added convenience and spacious storage throughout. Just steps from the front door, enjoy access to the community swimming pool and the nearby Champlain Park, a perfect spot for walking the dog or enjoying outdoor play with the family. Conveniently located close to groceries, restaurants, schools, and all major amenities, with easy access to highways. Low maintenance fees round out the ease of living in this well-kept and inviting home. (id:60626)
The Agency
804 Garden Court Crescent
Woodstock, Ontario
Welcome to Garden Ridge, a vibrant 55+ active adult lifestyle community nestled in the sought-after Sally Creek neighborhood. This stunning freehold bungalow walk-out unit offers 1,100 square feet of beautifully finished living space, thoughtfully designed to provide comfort and convenience, all on a single level. The home boasts impressive 10-foot ceilings on the main floor and 9-foot ceilings on the lower level, creating a sense of spaciousness. Large, transom-enhanced windows flood the interior with natural light, highlighting the exquisite details throughout. The kitchen features 45-inch cabinets with elegant crown molding, quartz countertops, and high-end finishes that reflect a perfect blend of functionality and style. Luxury continues with engineered hardwood flooring, sleek 1x2 ceramic tiles, and custom design touches. The unit includes two full bathrooms, an oak staircase adomed with wrought iron spindles, and recessed pot lighting. Residents of Garden Ridge enjoy exclusive access to the Sally Creek Recreation Centre, a hub of activity and relaxation. The center features a party room with a kitchen for entertaining, a fitness area to stay active, games and crafts rooms for hobbies, a library for quiet moments, and a cozy lounge with a bar for social gatherings. Meticulously designed, these homes offer a unique opportunity to join a wane, welcoming community that embraces an active and engaging lifestyle. (id:62611)
RE/MAX Escarpment Realty Inc.
806 Garden Court Crescent
Woodstock, Ontario
Welcome to Garden Ridge, a vibrant 55+ active adult lifestyle community nestled in the sought-after Sally Creek neighborhood. This stunning freehold bungalow walk-out unit offers 1,100 square feet of beautifully finished living space, thoughtfully designed to provide comfort and convenience, all on a single level. The home boasts impressive 10-foot ceilings on the main floor and 9-foot ceilings on the lower level, creating a sense of spaciousness. Large, transom-enhanced windows flood the interior with natural light, highlighting the exquisite details throughout. The kitchen features 45-inch cabinets with elegant crown molding, quartz countertops, and high-end finishes that reflect a perfect blend of functionality and style. Luxury continues with engineered hardwood flooring, sleek 1x2 ceramic tiles, and custom design touches. The unit includes two full bathrooms, an oak staircase adorned with wrought iron spindles, and recessed pot lighting. Residents of Garden Ridge enjoy exclusive access to the Sally Creek Recreation Centre, a hub of activity and relaxation. The center features a party room with a kitchen for entertaining, a fitness area to stay active, games and crafts rooms for hobbies, a library for quiet moments, and a cozy lounge with a bar for social gatherings. Meticulously designed, these homes offer a unique opportunity to join a warm, welcoming community that embraces an active and engaging lifestyle. (id:60626)
RE/MAX Escarpment Realty Inc.
804 Garden Court Crescent
Woodstock, Ontario
Welcome to Garden Ridge, a vibrant 55+ active adult lifestyle community nestled in the sought-after Sally Creek neighborhood. This stunning freehold bungalow walk-out unit offers 1,100 square feet of beautifully finished living space, thoughtfully designed to provide comfort and convenience, all on a single level. The home boasts impressive 10-foot ceilings on the main floor and 9-foot ceilings on the lower level, creating a sense of spaciousness. Large, transom-enhanced windows flood the interior with natural light, highlighting the exquisite details throughout. The kitchen features 45-inch cabinets with elegant crown molding, quartz countertops, and high-end finishes that reflect a perfect blend of functionality and style. Luxury continues with engineered hardwood flooring, sleek 1x2 ceramic tiles, and custom design touches. The unit includes two full bathrooms, an oak staircase adorned with wrought iron spindles, and recessed pot lighting. Its exterior design, a striking combination of stone and brick, adds sophistication and curb appeal. Residents of Garden Ridge enjoy exclusive access to the Sally Creek Recreation Centre, a hub of activity and relaxation. The center features a party room with a kitchen for entertaining, a fitness area to stay active, games and crafts rooms for hobbies, a library for quiet moments, and a cozy lounge with a bar for social gatherings. Meticulously designed, these homes offer a unique opportunity to join a warm, welcoming community that embraces an active and engaging lifestyle. (id:60626)
RE/MAX Escarpment Realty Inc.
806 Garden Court Crescent
Woodstock, Ontario
Welcome to Garden Ridge, a vibrant 55+ active adult lifestyle community nestled in the sought-after Sally Creek neighborhood. This stunning freehold bungalow walk-out unit offers 1,100 square feet of beautifully finished living space, thoughtfully designed to provide comfort and convenience, all on a single level. The home boasts impressive 10-foot ceilings on the main floor and 9-foot ceilings on the lower level, creating a sense of spaciousness. Large, transom-enhanced windows flood the interior with natural light, highlighting the exquisite details throughout. The kitchen features 45-inch cabinets with elegant crown molding, quartz countertops, and high-end finishes that reflect a perfect blend of functionality and style. Luxury continues with engineered hardwood flooring, sleek 1x2 ceramic tiles, and custom design touches. The unit includes two full bathrooms, an oak staircase adorned with wrought iron spindles, and recessed pot lighting. Residents of Garden Ridge enjoy exclusive access to the Sally Creek Recreation Centre, a hub of activity and relaxation. The center features a party room with a kitchen for entertaining, a fitness area to stay active, games and crafts rooms for hobbies, a library for quiet moments, and a cozy lounge with a bar for social gatherings. Meticulously designed, these homes offer a unique opportunity to join a warm, welcoming community that embraces an active and engaging lifestyle. (id:60626)
RE/MAX Escarpment Realty Inc.
9 Noble Lane
St. Thomas, Ontario
This stunning, fully finished two-storey home is perfectly situated on a peaceful cul-de-sac, just a short walk from Mitchell Hepburn School. Featuring three spacious bedrooms and 2.5 bathrooms, including a gorgeous 3-piece ensuite, this home offers both comfort and style. The beautifully designed kitchen boasts quartz countertops, ample cupboard space, and a walk-in pantry, while the inviting living area is highlighted by an elegant electric fireplace. Hardwood and ceramic flooring extend throughout, and the convenience of second-level laundry adds to the homes thoughtful design. The lower level features a large 'L'-shaped family room, perfect for additional living space. Outside, enjoy a double-wide concrete driveway, a fenced backyard with a Wagler mini barn storage shed, a covered sundeck with a charming wood gazebo, and a relaxing hot tub. (id:60626)
RE/MAX West Realty Inc.
82 Brightonwoods Green Se
Calgary, Alberta
Welcome to this beautifully appointed, fully developed home offering over 3,000 sq. ft. of refined living space, ideally situated on a massive pie-shaped lot just steps from lush green space and the picturesque pond. Perfectly nestled between an elementary and middle school, this property is a dream for growing families seeking comfort, space, and convenience. Step inside to discover a thoughtfully designed main floor featuring 9-ft ceilings, rich hardwood floors and a private front den ideal for working from home. The cozy living room centers around a striking stone gas fireplace, perfect for relaxing evenings. A formal dining room with soaring ceilings and wall-to-wall windows bathes the space in natural light, creating a stunning setting for entertaining. The chef’s kitchen is as functional as it is stylish, boasting granite countertops, stainless steel appliances, a corner pantry, extended-height cabinetry and a large central island complete with a built-in wine rack. A main floor laundry room with newer washer and dryer adds everyday ease. Upstairs, you’ll find newer carpeting with upgraded underlay, four spacious bedrooms, and a luxurious primary retreat featuring a second gas fireplace, a 5-piece ensuite with dual sinks, a walk-in closet, and spa-inspired finishes. An additional 4-piece bathroom completes this level. The fully finished basement offers versatile living with a large recreation room, full bathroom, bonus den, and room to add a future 5th bedroom—ideal for guests or extended family. Step into your private backyard oasis with a pergola-covered deck, children’s playset, and low-maintenance landscaping bordered by mature privacy trees—an ideal spot for outdoor enjoyment. This home is loaded with upgrades, including air conditioning, a brand new furnace, brand new premium tankless water heater and water softener, built-in speakers as well as a Nest thermostat and doorbell camera. The roof was also updated in 2020. With unmatched location, generous s pace and premium features throughout, this is a rare opportunity to own a truly exceptional home in one of Calgary’s most family-friendly communities. (id:60626)
Charles
111 Masters Rise Se
Calgary, Alberta
Welcome to 111 Masters Rise SE, a beautifully maintained detached home in the vibrant lake community of Mahogany offering over 2,000 sqft of above-grade living space. Step inside to a bright open-concept main floor featuring a spacious living room, stylish kitchen with eating area, and dedicated dining space—perfect for entertaining. Upstairs, you'll find three generously sized bedrooms, including a luxurious primary suite with a 5-piece ensuite, along with a large bonus room, upper laundry, and two additional bathrooms for added convenience. Enjoy warm summer evenings on the stunning backyard deck complete with a pergola, built-in lighting, and firepit area—ideal for outdoor gatherings. The oversized double attached garage and beautifully landscaped front and back yards add to the home’s impressive curb appeal. Located just minutes from Mahogany’s lake access, schools, shopping, and walking paths, this home is a must-see. Schedule your viewing today! (id:60626)
RE/MAX First


