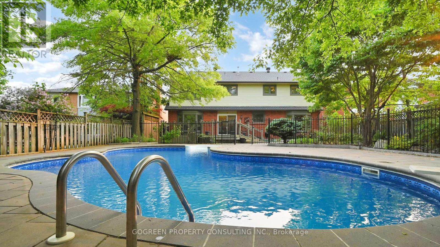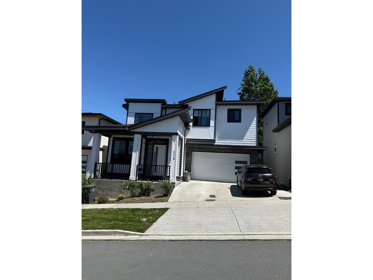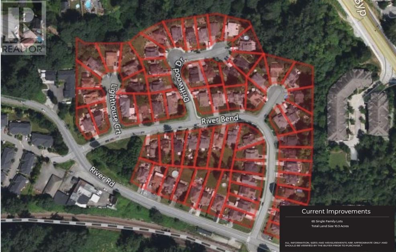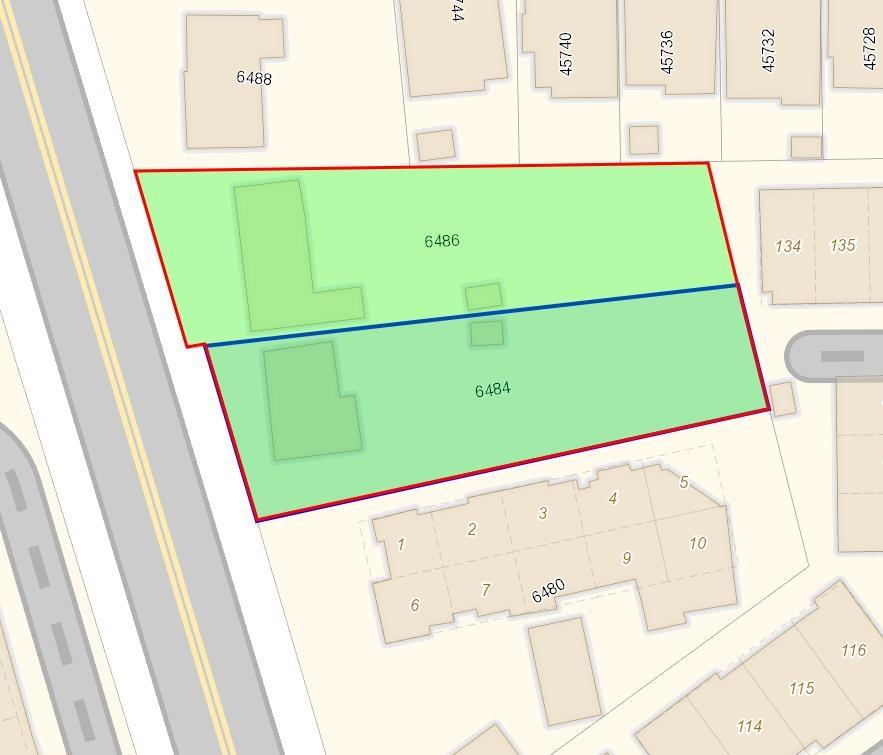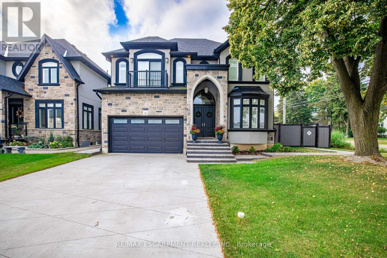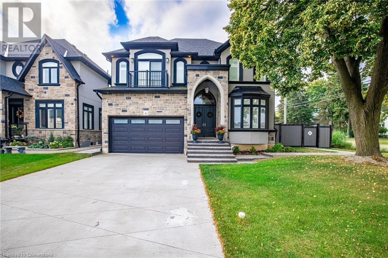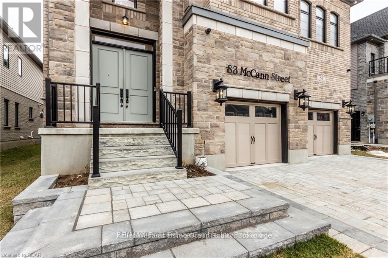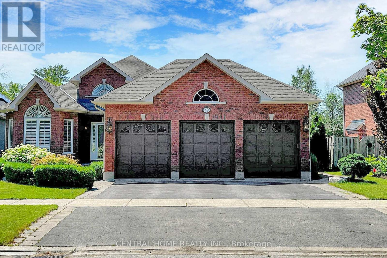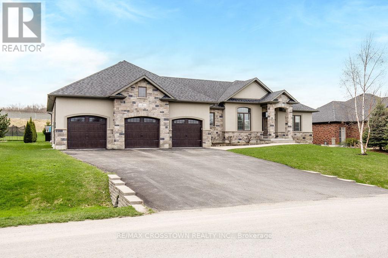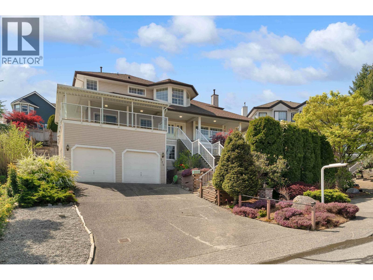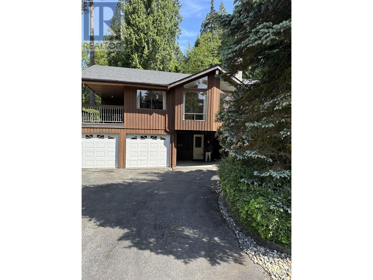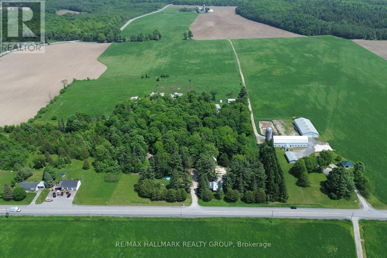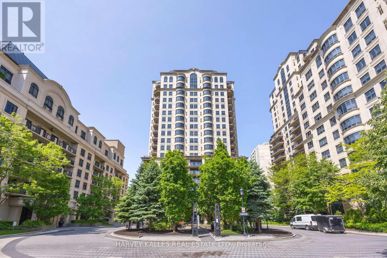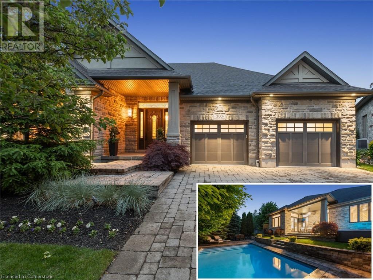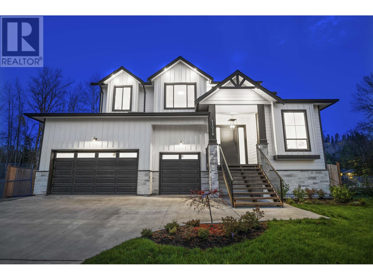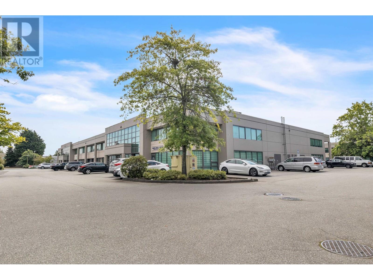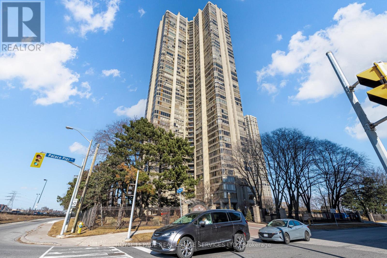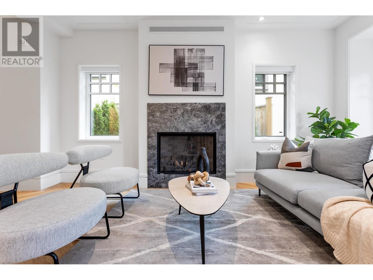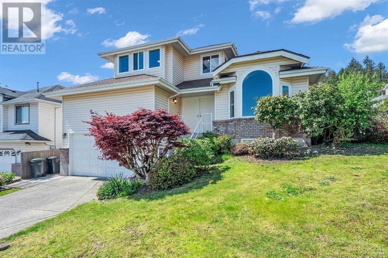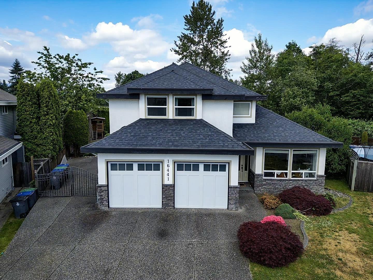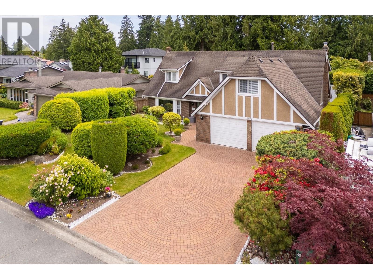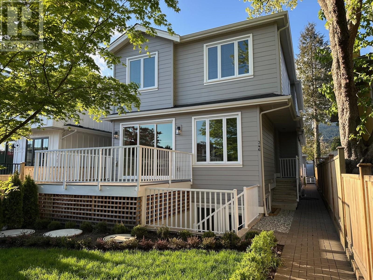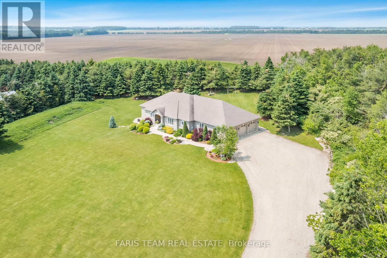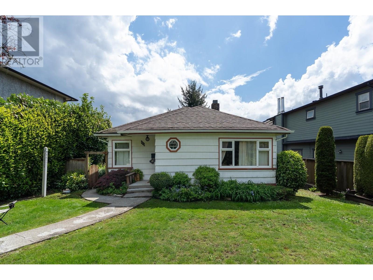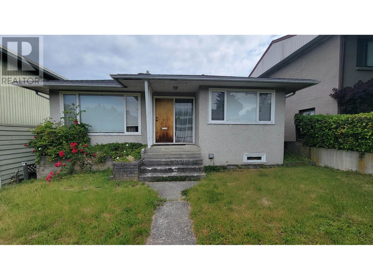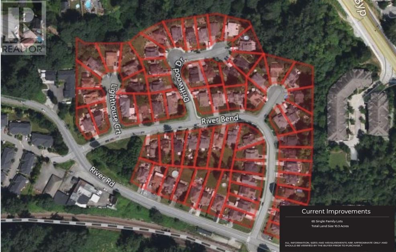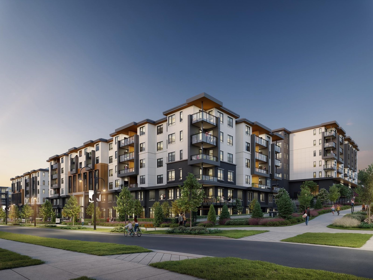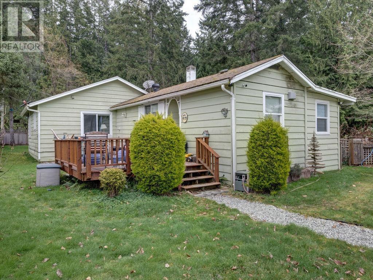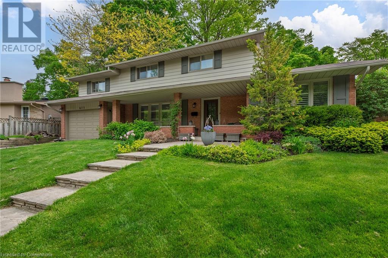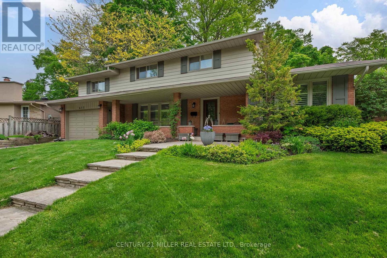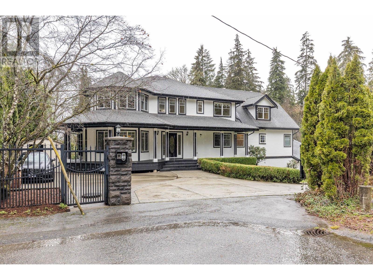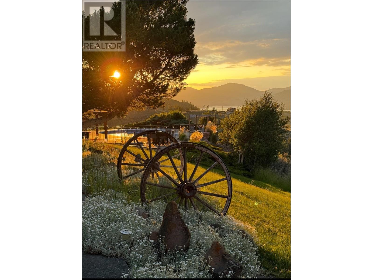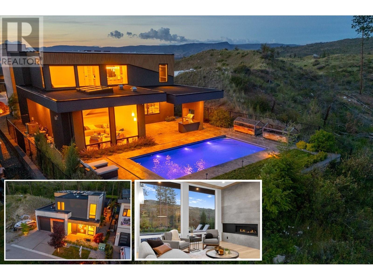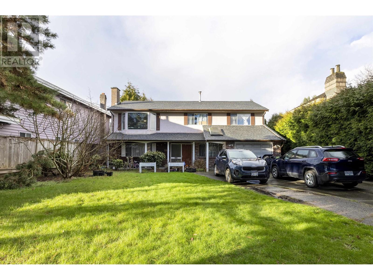1439 Whistling Pine Place
Kelowna, British Columbia
Don’t miss the opportunity to own this showpiece in Hidden Hills — a home where every detail is crafted for luxurious everyday living. Step into this stunning 5bedroom, 4bathroom masterpiece, complete with a fully legal 1bedroom suite. Designed with modern elegance and functionality, this home spares no detail. At the heart of the home is a true chef’s kitchen, featuring an oversized island with a reeded-edge quartz countertop, top-of-the-line Bertazzoni range, continuous-edge waterfall backsplash, soft-close cabinetry, two dishwashers and a separate butler’s pantry complete with a mini-fridge and microwave. White oak floors flow into the family room with soaring 20 foot ceilings, a trapeze light fixture, and limestone fireplace all overlooking breathtaking views of Wilden. An office, mudroom, and a main floor bathroom complete the main floor. Upstairs, 3bedrooms, including a primary suite designed to be your personal oasis. Including freestanding tub, oversized custom shower, double sinks, abundant storage, separate water closet and a spacious walk-in closet. The home offers two full laundry rooms, one upstairs and one on the main level. The lower floor extends the living space with a bonus family room, 1 bedroom, full bathroom, and a completely self-contained legal suite. A 30k landscaping package is included and will be completed soon. This property is complete with plumbing and electrical for a pool and garage is oversized for 2 cars with EV plug. (id:60626)
RE/MAX Kelowna
167 Tower Hill Road
Richmond Hill, Ontario
This stunning luxury home is perfectly situated on a premium 58-foot-wide lot in the prestigious Jefferson community. With 3,407 square feet above grade (as per MPAC), it features five spacious bedrooms and four bathrooms, offering exceptional space for growing or multi-generational families. The main floor boasts soaring 9-foot ceilings and a show-stopping custom staircase with wrought iron pickets that enhances the home's elegant charm. Thoughtfully designed for both comfort and entertaining, the main level features a formal dining room with coffered ceilings that seamlessly opens into a bright and refined living area. The newly renovated chef-inspired kitchen (2025) is a true centerpiece, complete with custom cabinetry, quartz countertops, a large marble-topped center island with breakfast bar, and top-of-the-line stainless steel appliances. An extra pantry adds convenience and sophistication. The kitchen flows into a spacious family room highlighted by an elegant European-style gas fireplace and oversized windows that overlook the beautifully landscaped, fully fenced backyard. The outdoor space is a private retreat featuring an interlocking stone patio, ideal for barbecues and gatherings, and a huge deck with wrought iron railings. Upstairs, five generously sized bedrooms provide ample comfort for every family member. The luxurious primary suite includes a walk-in closet and a spainspired5-piece ensuite with a quartz custom vanity, deep soaker tub, and seamless glass shower. The walk-out basement includes a rough-in for future customization, offering tremendous potential. Additional features include beautifully landscaped grounds, a widened stone walkway, and a VanEE ERV system installed in 2019. Located within highly sought-after school zones Richmond Hill High School, St. Theresa of Lisieux Catholic High School, and Alexander Mackenzie High School this home blends timeless elegance with modern practicality. (id:60626)
Harbour Kevin Lin Homes
1469 Livery Lane
Oakville, Ontario
Desirable Glen Abbey. Total living space of 5000sqft. Well Maintained 4+2 bedroom with 4 washroom sitting on huge lot 55' * 138' (146') ,( approx 8000sqft land ) with professional landscape (2020) and private salted pool (2022 Liner, 2019 safety cover) wrapped by mature trees, Along with Deck , perfect for outdoor entertainment. Wider Lot brings a lot of natural lights. Upgraded kitchen has granite counter top, central island, weathered white oak cabinet, breakfast area and modern lightnings. Decent size office sits right beside the main door. Primary bedroom has large walk-in closet and 5pc ensuite. Each room has generous size and garden view. Mature neighbourhood surrounded by Parks, trails, Malls, shops, restaurants, walking distance to Glen Abbey community centre, Top School Zone, Abbey Park HS, well-known Private school Appleby College, easy to access 403. A perfect home is inviting your family. (id:60626)
Gogreen Property Consulting Inc.
6318 150a Street
Surrey, British Columbia
Stunning 4206 Sq. Ft home, Modern & Bright with the open concept. This house offers Open layout, elegant design & luxury throughout; Floor to Ceiling windows, Hot Water, Radiant Heat, A/C, HRV Security System. Main floor features living/dining rooms, designer kitchen with professional grade appliances, spice kitchen, covered sun-deck. Top floor has a huge master bedroom with 4-pc ensuite plus 3 other good size bedrooms & 2 Full bathrooms. Downstairs features, (2+2) walk-out suites as mortgage helpers. School catchment: Cambridge Elementary, Sullivan Heights Secondary. Close to Hwy 10, Gym, Shopping, Transit & Amenities. Call today for your private viewing. This home futures 8 bedrooms and 6 bathrooms, you don't want to miss out (id:60626)
Royal LePage Global Force Realty
22109 River Bend
Maple Ridge, British Columbia
Rare opportunity to develop a waterfront grand community plan in the historic Port Haney of Maple Ridge. This site is just over 10 acres and can be developed in several phases. This site is part of the new Transit Oriented Area Plan. The current TOA states up to 3 FSR & up to 8 storeys. A mix of medium density apartment residential, stacked townhouses & row townhouses. The price of raw land is $320 per sqft. Please contact listing agents for more information & a brochure. (id:60626)
Angell
6484 Vedder Road, Sardis South
Chilliwack, British Columbia
Sardis apartment site available. Chilliwack's OCP permits 3-6 story apartment, wood construction, not in flood plain. There is a 3 bedroom house on property rented to good tenants. (id:60626)
RE/MAX Nyda Realty Inc.
1750 Westside Road N Unit# 9
Kelowna, British Columbia
Discover this stunning family retreat perched high above Lake Okanagan, just 20 minutes from downtown Kelowna. Set within an exclusive gated community, this exceptional home is one of only twelve properties, each situated on a private, 10-acre lot with breathtaking lake views. Thoughtfully redesigned and fully renovated, the home offers the perfect blend of modern comfort and family-friendly functionality. Step inside to a bright, open-concept living space with vaulted ceilings and panoramic views of the lake from nearly every room. With 4 bedrooms, 3 bathrooms, a home gym, multiple entertainment zones, a wine/storage room, and two double garages offering covered parking for four vehicles and 400 amp service, this home is ready for it all. Outdoors, the property is a nature lover’s dream. Mature trees, vibrant gardens, and fruit-bearing cherry, pear, and apricot trees surround a peaceful 1,500 sq ft deck, complete with the soothing sound of a waterfall and a chorus of birdsong. There's plenty of room to add a pool or pickleball court, with tons of open space for kids to run free. And for families, the school bus even stops right at the gated entrance. This is a rare opportunity to enjoy the serenity of rural living without sacrificing convenience or style. Reach out today to book your private showing. (id:60626)
Coldwell Banker Horizon Realty
4 Lockman Drive
Hamilton, Ontario
A place for new beginnings in the beautiful Meadowlands. Located in the heart of Ancaster, this immaculate 2 storey custom built home is situated on an corner lot and features a resort-style backyard with an in-ground salt water pool with waterfall, a massive concrete patio for entertaining, and your own personal theatre room. With upgrades galore, this one of a kind home boasts 4 large bedrooms, 5 bathrooms, upgraded chefs custom kitchen in the main house. This home even has a full 1 bedroom 1 bathroom rental apartment with its own entry, great for rental income or perfect for an in-law suite. This great location is within walking distance to shops, restaurants and a close drive to all major highways. (id:60626)
RE/MAX Escarpment Realty Inc.
4 Lockman Drive
Ancaster, Ontario
A place for new beginnings in the beautiful Meadowlands. Located in the heart of Ancaster, this immaculate 2 storey custom built home is situated on an corner lot and features a resort-style backyard with an in-ground salt water pool with waterfall, a massive concrete patio for entertaining, and your own personal theatre room. With upgrades galore, this one of a kind home boasts 4 large bedrooms, 5 bathrooms, upgraded chefs custom kitchen in the main house. This home even has a full 1 bedroom 1 bathroom rental apartment with its own entry, great for rental income or perfect for an in-law suite. This great location is within walking distance to shops, restaurants and a close drive to all major highways. This stunning estate can be yours! (id:60626)
RE/MAX Escarpment Realty Inc.
83 Mccann Street
Guelph, Ontario
Stunning Luxury Home on Quiet South-End Crescent!! Welcome to this exceptional luxury residence nestled on a serene south-end crescent, offering the perfect blend of elegance, space, and modern convenience. Thoughtfully designed for family living and entertaining, this home boasts premium upgrades throughout.Step inside to discover an expansive dining area anchored by a grand staircase an impressive focal point for gatherings of any size. The chefs dream kitchen features a striking center island, luxury built-in appliances, quartz countertops, a walk-in pantry, and seamless flow into the main living spaces.Retreat to the private primary suite complete with its own balcony, a spa-inspired 5-piece ensuite with a freestanding tub, oversized frameless glass shower, and an exceptional walk-in closet/dressing room to accommodate your full 4-season wardrobe.Upstairs, you'll find four spacious bedrooms, each with its own ensuite, plus a cozy family room ideal for relaxing evenings or a kids retreat.Additional highlights include:10-ft ceilings on the main level, 9-ft ceilings on the upper floor and basementEngineered wood stairs and upgraded finishes throughout Smart home automation with Control4 audio system Central air and high-efficiency mechanical systems Finished basement designed for entertainment and family gatherings Oversized 2.5-car garage and a triple-car driveway This turnkey home truly has it all. Don't miss your chance to view this exceptional property call today to book your private showing! (id:60626)
Keller Williams Home Group Realty
2371 Lakeshore Road E
Oro-Medonte, Ontario
Welcome to this beautifully renovated bungalow, perfectly positioned on the inviting shores of Lake Simcoe. This home is an ideal retreat for those who cherish waterfront living with modern comforts. Completely remodeled from top to bottom this cottage or waterfront home is practically brand new inside and out. Upon entering, you are welcomed into a spacious open-concept area, where stunning lake views meet highend finishes. The kitchen boasts quartz countertops and new stainless steel appliances, creating a stylish and functional space for cooking and entertaining. Adjacent is the living and dining area, complete with a new gas fireplace, adding warmth and ambiance to the room. The home features two large bedrooms, ample space for family and guests. Additionally, a quaint one-bedroom bunkie with a private balcony offers extra accommodation, perfect for visitors seeking privacy. For those considering future expansions, permit-ready plans are available. These include adding a main floor primary suite with a full en-suite bathroom and a third bedroom on the lower level, enhancing the home’s versatility and appeal. Outside, a new 40-foot dock and expansive deck await with a stand for kayaks and paddle boards, setting the stage for unforgettable summer days filled with water activities and relaxation. Upgrades include new James Hardie siding, new electrical panel and wiring throughout the house, upgraded well & UV system, new asphalt driveway, landscaping completely redone, new glass railings throughout interior & exterior, new soffit and fascia (2021) and more. With gorgeous south east views across Carthew Bay and Lake Simcoe, this waterfront gem is ready to be your summer sanctuary. Located less than 15 minutes to Orillia for shopping, and an hour from the GTA, access and convenience is a breeze. (id:60626)
Engel & Volkers Barrie Brokerage
49 Ferncroft Drive
Georgina, Ontario
Discover your dream home in the heart of Keswick! Located on the Serene and Picturesque Ferncroft Drive. This Stunning Property offers a Perfect Blend of Comfort and Elegance. The Bungaloft features a Spacious Pull Through Three-Car Garage, Walk-Out to your Private Backyard Oasis with a Heated Salt Water Pool, Cabana, Pergola & Gazebo. One of the Largest Lot Sizes in the neighborhood, having over 220 feet depth on one side and 293 ft depth on the other side, the Tall Hedges surrounding the backyard provide for privacy while having ample space for outdoor activities. The spacious interior offers modern amenities and elegant design, making it an ideal place for a tranquil yet vibrant lifestyle. Enjoy the convenience of nearby schools, parks, Newly built (2024) Multi-Use Recreation Complex, Georgina hockey stadium, Public Library, Outdoor activities such as Golf, Fishing (Ice Fishing in Winter), biking, hiking trails and Lake Simcoe which is at walking distance, while having easy access to highway 404, providing you with quick and efficient routes to wherever you need to go. Don't miss the opportunity to make this beautiful house your new home! **EXTRAS** Fridge, stove, Microwave/Hood fan, rangehood, DW, Washer/Dryer, Elfs, Calif Shutters, Kitchen Island, Central Vacuum (2022), Reverse Osmosis (RO) Water system, Roof (2022) (id:60626)
Central Home Realty Inc.
25 Mennill Drive
Springwater, Ontario
This custom-built bungalow offers 3+1 bedrooms, 3.1 bathrooms, and over 4,000 sq ft of finished living space. Featuring an open-concept layout with high-end finishes throughout, including a gourmet kitchen, spacious living and dining areas, and a luxurious primary suite with a 5-piece ensuite and walk-in closet. The fully finished lower level is designed for entertaining with a large rec room, theatre area, custom bar, and gas fireplace ideal for extended family or guests. Enjoy a beautifully landscaped backyard oasis with a saltwater pool, slide, stone patio, deck, perennial gardens, and wrought-iron fencing. Additional features include 2 laundry rooms, mudrooms on both levels, a 4-car garage (tandem at one bay) with drive-thru to the backyard, and direct basement access from the garage. In-ground sprinklers, generator, and trampoline included. This home perfectly combines luxury, comfort, and functionality in a family-friendly neighbourhood just minutes from trails, ski hills, and Barrie amenities. (id:60626)
RE/MAX Crosstown Realty Inc.
575 Clearwater Way
Coquitlam, British Columbia
Stunning Mountain Views await! Massive 7 beds 5 baths home located on an 8300 sqft cul-de-sac lot in prestigious River Heights. Features a large 1 bedroom suite with separate entrance and laundry, PLUS separate space in basement that was used as a daycare. NEW laundry upstairs,Newer-(high efficiency furnace, covered wrap around deck cover and vinyl), recently renovated bathrooms, roof only 12 yrs w/50 yr warranty. Oversized 26'x23' garage with 15' ceilings. This solid, well looked after executive home is an excellent investment and waiting for your ideas. You really won't believe the views! Book your showing today. (id:60626)
Stonehaus Realty Corp.
3328 Tennyson Crescent
North Vancouver, British Columbia
Attractive street. Excellent maintained and private grounds. One time contemporary design. Vaulted living room. Rooms are generous. Covered deck is a nice feature 21'X11´. Easy to upgrade to modern some areas. Level lot. All useable. (id:60626)
RE/MAX Sabre Realty Group
1675 Dunning Road
Ottawa, Ontario
INVESTMENT OPPORTUNITY!! Multi-Residential complex situated on just OVER 20 ACRES of Land. This property features 6 Freestanding Residential Buildings, a 5plex, Single home, and 2 Prefab homes. Along with rental income from a Log Shack, Barn and 4 Rental Spaces used for storage and RV. CAP Rate of 6.5% with OPPORTUNITY of additional rental income from storage or pasture land. Fully Tenanted and self managed property. Located just 1.5KM south of Cumberland. The residences are Surrounded by Mature Maple Trees, Pastures, and nature. In the back, there is a 40'x150' gravel parking area. 2 Drilled Wells, 3 Septic Systems, Propane Sourced Heating. VTB Available, CALL FOR MORE DETAILS! (id:60626)
RE/MAX Hallmark Realty Group
145 Manor Pl
Comox, British Columbia
High-Bank Waterfront Home Awaits Your Vision. Imagine owning a Comox home on high-bank waterfront in one of Comox’s most coveted neighborhoods, no thru street at the end of a cul-de-sac, book-ended between 2 stellar homes. This 1979 West Coast contemporary home, held by a single owner since its inception, offers an extraordinary opportunity to craft your dream home. Prime location and breathtaking features, it’s no wonder this property has been cherished for decades. Majestic views, perched above the Comox Bay, this home boasts panoramic, unobstructed views of over the water of the Beaufort Mountains and Comox Glacier. This high-bank setting provides serene placement, with the water just down the bank via a now overgrown trail waiting to be revived. Restore this path to unlock private bay access, a rare gem for waterfront living. Picture yourself sipping morning coffee or an evening wine on one of the 2 decks as bald eagles soar overhead, to then perch in the mature Garry Oak trees that frame the property. The presence of these iconic birds adds to the peaceful, natural ambiance, making every day feel like a retreat into nature. This property is a canvas for Retro-Modern Revival. Spanning 4,777 sqft across three floors, this 5-bedroom home is ripe for transformation. Its retro charm, rooted in 1979 with strong bones. Modern offerings: natural gas hot water on demand, gas fireplace with unique collectable Union Bay bricks adding history and nostalgia, forced air furnace with a heat pump. A layout, featuring 3 bedrooms on the main floor, a primary bedroom with ensuite and private balcony upper floor, and a 1 bedroom non-conforming suite lower floor. Bring your vision, fuse vintage character with modern luxury, create a showpiece that honors its West Coast heritage while embracing contemporary flair. A Rare Opportunity, properties like this do not come on the market often, this is your chance to seize a once-in-a-lifetime find. Revive it, reimagine it, & make it yours (id:60626)
Royal LePage-Comox Valley (Cv)
502 748 Sayward Hill Terr
Saanich, British Columbia
SAYWARD HILL offers Victoria's best VIEWS & LIFESTYLE, overlooking world-class golf at Cordova Bay, sandy beaches, walking/biking trails, shops at Mattick's Farm all nearby. This premiere, 2008 JAWL DEV. concrete/steel building is sought-after with its spectacular views, amazing layout, quality finishing and perfect positioning. An elegant home, meticulously maintained offering 2BD, 2BA, Media Room plus Home Office in 1,856sf, with designer inspired updates inc: paint, wool carpeting, lighting, motorized blinds, appliances, HWT and move-in ready! No compromising with the spacious kitchen, 11' granite island, gas cooktop, eating bar and gas BBQ outlet for alfresco dining on the covered balcony offering views of Mt. Baker, Hunt Valley, the islands and mountains beyond. Retreat in the luxurious primary bedroom with access to the balcony, inspiring views and elegant ensuite with soaker tub, separate shower, dual sinks and marble counter. Secure U/G parking with EV Charging & storage too! (id:60626)
Newport Realty Ltd.
1602b - 660 Sheppard Avenue E
Toronto, Ontario
Welcome to #1602B St. Gabriel's. 2,165 sf of Pure Luxury, with large windows getting tons of natural light.Step off the Direct to Suite access elevator into a Grand Foyer, with stone floors.Enter the combined Living & Dining Rooms, a wonderful open space & flow for entertaining, with Eastern-Southern-and-Northern-Views.Bring your house-sized furniture because it will fit.Beyond, the Cook's Kitchen has lots of cupboard/storage space, stainless steel appliances, with a great amount stone surfaces for prepping & cooking meals.It's combined with a Breakfast room, again with lots of natural light.Walk out to the Balcony to sip your coffee or barbeque your meals.Next to the kitchen is the Family Room, a good spot to watch television, or sit quietly & read a book.The adjoining office has plenty of shelves & storage area for filing.The oversized Primary Bedroom has His & Hers Walk-In Closets & a Five-Piece Bathroom, with Separate Shower & Bathtub, plus a Premium Toilet. In this Split Plan layout, the Second Bedroom, also with En-suite bath is at the other end of the unit which speaks volumes for privacy. There is a third bathroom, a powder room, & a Laundry facility with full-sized washer/dryer. And, its freshly painted. St Gabriels is known for its fabulous amenities & well trained, helpful staff. Use the valet to park your car & bring groceries to your suite. The building has an indoor pool, a Cardio Room, a Yoga Studio & a Weight Room. The huge party room has its own kitchen, so you can host a large party outside of your unit. There is a Guest Suite & plenty of Visitors Parking. It's a spirited community, with lots of planned social events. All of this is offered in a superb location steps to Bayview village, with Loblaws, shopping, Restaurants & Cafes, close to the Highway for downtown, East/West or Northern Excursions. Easy walk to the subway/public transport. If you're looking for a very special unit, in a great condominium development, this could be the one! (id:60626)
Harvey Kalles Real Estate Ltd.
5714 247a Street
Langley, British Columbia
SHOWS A 12/10!! Welcome to your dream home in the highly sought-after Salmon River! This fully renovated gem boasts modern elegance and timeless charm. Step inside to discover an open-concept living space filled with natural light, perfect for entertaining. The gourmet kitchen features sleek stainless steel appliances, a gas range and a spacious island for casual dining. Retreat to the luxurious master suite with a spa-like ensuite bathroom. Enjoy outdoor living in the private, fully fenced backyard, complete with a covered patio and firepit for summer gatherings. Additional highlights include energy-efficientwindows, new flooring throughout, and full RV hookup w/ plenty of room to build your dream shop! This home is not just a place to live; it's a lifestyle! (id:60626)
Royal LePage - Wolstencroft
303 Terrace Wood Crescent
Kitchener, Ontario
Prepare to be impressed by this exceptional custom-built Heisler home. This luxurious bungalow seamlessly blends elegance, comfort, & functionality in every square inch. From the moment you arrive, the curb appeal is undeniable. Perfectly manicured gardens & professional landscaping set the tone for what awaits inside. Step into your private backyard oasis—complete w/ a stunning saltwater pool, hot tub (2023), mature trees, & lush greenery offering tranquility and complete privacy. Whether you're hosting a summer barbecue, relaxing poolside, or soaking under the stars in the hot tub, this outdoor space is a true showstopper. Inside, you're welcomed by a grand foyer with dramatic lit niches that lead into the open-concept living, dining, and kitchen area—perfect for both entertaining & everyday living. The living room features a sleek, custom gas FP that adds both warmth and ambiance throughout the seasons. The gourmet kitchen is centrally located with upgrades galore. Enjoy meals in the elegant dining area while taking in the stunning views of your private backyard retreat. Retreat to the serene primary suite with a spa like ensuite, oversized walk-in closet, and its own private entrance to the backyard mere steps from your hot tub. Thoughtfully designed for convenience and entertaining, a 3rd side entrance off the pool area leads directly to a stylish 3-piece bath—ideal for guests and pool users alike. The main flr offers an additional 2nd bedroom with 16' vaulted ceilings. The fully finished basement continues to impress with 2 large additional bedrooms, full bath, home gym & large entertainment area. The 2.5 car garage is built with the same quality of the home - it is impeccably maintained, has heat pump offering comfort all year round. This home is more than just a place to live—it's a lifestyle. Come and experience the perfect balance of luxury, privacy, & community in one of the region’s most desirable neighborhoods. (id:60626)
RE/MAX Twin City Realty Inc.
RE/MAX Twin City Realty Inc. Brokerage-2
303 Terrace Wood Crescent
Kitchener, Ontario
Prepare to be impressed by this exceptional custom-built Heisler home. This luxurious bungalow seamlessly blends elegance, comfort, and functionality in every square inch. From the moment you arrive, the curb appeal is undeniable. Perfectly manicured gardens and professional landscaping set the tone for what awaits inside. Step into your private backyard oasis complete with a stunning saltwater pool, hot tub (2023),mature trees, and lush greenery offering tranquility and complete privacy. Whether you're hosting a summer barbecue, relaxing poolside, or soaking under the stars in the hot tub, this outdoor space is a true showstopper. Inside, you're welcomed by a grand foyer with dramatic lit niches that lead into the welcoming open-concept living, dining, and kitchen area perfect for both entertaining and everyday living. The living room features a sleek, custom gas fireplace that adds both warmth and ambiance throughout the seasons. The gourmet kitchen is centrally located with upgrades galore. Enjoy meals in the elegant dining area while taking in the stunning views of your private backyard retreat. Retreat to the serene primary suite with a spa like ensuite, oversized walk-in closet, and its own private entrance to the backyard mere steps from your hot tub. Thoughtfully designed for convenience and entertaining, a 3rd side entrance off the pool area leads directly to a stylish 3-piece bath ideal for guests and pool users alike. The main floor offers an additional 2nd bedroom with 16 foot vaulted ceilings. The fully finished basement continues to impress with two large additional bedrooms, full bath, home gym, and large entertainment area. The 2.5 car garage is built with the same quality of the home - it is impeccably maintained, has heat pump offering comfort all year round. This home is more than just a place to live it's a lifestyle. Come and experience the perfect balance of luxury, privacy, and community in one of the regions most desirable neighborhoods. (id:60626)
RE/MAX Twin City Realty Inc.
Lot 4 Inverlynn Way
Whitby, Ontario
Presenting the McGillivray on lot #4. Turn Key - Move-in ready! Award Winning builder! MODEL HOME - Loaded with upgrades... 2,701sqft + fully finished basement with coffee bar, sink, beverage fridge, 3pc bath & large shower. Downtown Whitby - exclusive gated community. Located within a great neighbourhood and school district on Lynde Creek. Brick & stone - modern design. 10ft Ceilings, Hardwood Floors, Pot Lights, Designer Custom Cabinetry throughout! ELEVATOR!! 2 laundry rooms - Hot Water on demand. Only 14 lots in a secure gated community. Note: full appliance package for basement coffee bar and main floor kitchen. DeNoble homes built custom fit and finish. East facing backyard - Sunrise. West facing front yard - Sunsets. Full Osso Electric Lighting Package for Entire Home Includes: Potlights throughout, Feature Pendants, Wall Sconces, Chandeliers. (id:60626)
Royal Heritage Realty Ltd.
11018 243b Street
Maple Ridge, British Columbia
Meticulously designed floor plans to ensure the very best flow of energy in each home, along with functionality & comfort. No need to settle for cramped living space. Enjoy the grandest of open plan living with flexible spaces & be ready for whatever life brings! Soaring 10 foot ceilings on the main floor with 8 foot doors and huge windows add to the spacious feel and natural light. JennAir luxury appliance package in main kitchen. Love your extra space in a fully finished 2 bedroom legal suite for extra income or the in laws and a triple garage with extra height for storage solutions. Indulge in the flex space for your home office, media room, or open your senses & refresh your soul in your gym space. Tastefully landscaped front yard, & fully fenced backyard to make way for kids at play. (id:60626)
Exp Realty
Angell
1165 11871 Horseshoe Way
Richmond, British Columbia
IMMACULATE warehouse in a superior industrial complex. Located in Riverside Business Park, South Richmond, just steps south of Ironwood shopping center, with quick and easy access to Highway 99, YVR, and US Border. 4252 square feet. With 2795.38 warehouse/showroom area, 787.9 sq.ft. of office, and a 669 sq.ft mezzanine (city approved). 18' high ceiling, loading dock will accommodate 53' trailer, nicely finished upstairs has two offices and loads of room. Also, it has an HVAC system in place (for upstairs only air) conditioning costs are the owner's responsibility, not the strata. It comes with 4 dedicated parking spaces + OH door parking space. Zoned IB1 and can accommodate many uses. Warehouse space, showroom space, offices, a mezzanine, lots of parking, and a great location make this an ideal property to operate your business. Call us today. (id:60626)
Lighthouse Realty Ltd.
4404 - 2045 Lake Shore Boulevard W
Toronto, Ontario
Palace Pier on the Shores of Lake Ontario. This distinguished condominium offers the ultimate in luxurious living. Welcome to Suite 4404. This residence offers 3,257 sq. ft. offering all the comforts and premium amenities one would expect from Palace Pier. The marble grand foyer, opens to a flowing floor plan, welcoming guests and family. The gourmet kitchen, with its over sized island, built in S/S all Thermador appliances, spacious work areas and counter tops, will bring out your culinary ambitions. Walking through to your spacious formal dining room, with views of the sparkling lake, and city lights, it is breathtaking. As are the views from the living room with walls of floor to ceiling expansive windows, bringing the blue sky, sparkling water and light, into this luxurious room. To add to the ambiance, a wood burning fireplace, one of only three in the building, adds to the charm of this lovely home. You'll love to read a book, or have your office in the den adjoining the primary bedroom and living room. On to the primary bedroom, which is warm, inviting, large and bright, connecting to the six piece spa like bathroom, heated flooring, shower and soaker tub. The additional two bedrooms are large as well, and situated conveniently, by the second three pc bath. There is so much more to say about this suite. Too much to describe, but lets not forget the full size laundry room! This suite is a must see, for anyone looking for a lovely life style and beautiful home. Five Star Amenities: Concierge, Valet Services. Private Bus to City, Gourmet Restaurant, Tennis Court and Club, Spa, Gym, BBQ's, Children's Room, Sports Simulator, Social Events, Waling Trails,Fitness Classes, Movie Nights, Guest Suites, and more! (id:60626)
Royal LePage Real Estate Services Ltd.
7067 Cypress Street
Vancouver, British Columbia
Detached Coach House- Ascot, a 2024 Georgie Awards® Finalists. Developed by Crescent Legacy Properties and designed by award-winning teams---Formwerks Architectural Inc.and Pure Design, Ascot signatures excellence in craftsmanship, attention to detail and passion for the past. Featured Sub-zero Wolf appliances, timeless bathroom fixtures, white oak herringbone floors, radiant heating throughout, birch custom wall panels and 44 birch gas fireplace. This brand new two-level townhome has everything that a single house can offer ---Stand alone structure with a west exposure fenced yard, a garage attached. Close to Kerrisdale & East Blvd amenities with easy access to UBC & public schools. School catchment: Maple Grove Elementary & Magee Secondary. 2-5-10 warranty. Open House: May 24th and 25th from 2 to 4 pm. (id:60626)
Oakwyn Realty Ltd.
1270 Hudson Street
Coquitlam, British Columbia
Prime Location at the heart of beautiful Coquitlam with gorgeous Mnt. and city view. Spacious custom built home with eight bedrooms to entertain everyone's needs. This corner property has a terrific floor plan. Main floor-living room with vaulted ceiling & gas fireplace, formal dining room, bedroom, kitchen with stainless steel appliances, great eating area and family room with sliders to level backyard. Lots of upgrades including NEW WINDOWS, new paint, new stove, dishwasher, counter top and backsplash, lights, sinks, shower room. Roof 2013; Hot water Tank 2017. Walking distance to Coq Center, Skytrain Station, Swimming Pool, Library , T&T, Shopping Mall. Great school catchment, Walton E, Scott Creek M School, Glen Eagle Sec. Open House Jul 27 Sunday 2pm-4pm. (id:60626)
Sutton Group - 1st West Realty
16441 Glenside Court
Surrey, British Columbia
Welcome to 16441 Glenside Court - a stunning custom-built home on a rare 10,247 sqft cul-de-sac lot backing onto greenbelt in the heart of Fraser Heights! This 4-bed, 3-bath beauty features a bright open layout with soaring ceilings, engineered hardwood floors, quartz counters, updated fixtures, feature stone walls, and a striking wrought iron staircase. The level, fully landscaped backyard is perfect for entertaining and comes with a swimming pool. Bonus: central A/C, RV parking with gate, and incredible curb appeal. Located in one of Surrey's most sought-after neighborhoods - don't miss this gem! (id:60626)
Royal Pacific Realty (Kingsway) Ltd.
5072 2a Avenue
Delta, British Columbia
Welcome home to this beautiful family friendly home on one of the best streets in very desirable Pebble Hill! Fantastic layout featuring main level living with generous dining and kitchen spaces, 2 living/family rooms and 2 sets of French doors leading out to a South Facing private Oasis yardspace. 4 bedrooms upstairs, 2 of which are oversized - lots of options here! Recent updates include kitchen, bathrooms, engineered hardwood flooring throughout, lighting and interior and exterior paint, as well as upgraded landscaping and patio space. New high efficiency furnace. Truly a great home for families and entertaining. (id:60626)
Sutton Group Seafair Realty
344 E 17th Street
North Vancouver, British Columbia
BOLDER HOMES award winning team presents these new exceptional duplexes in Central Lonsdale. These residences boast 4 bdrms,4 baths,featuring a main floor with a living and dining area,a large private balcony with a triple slider and a linear fireplace,all designed with an open concept and high ceilings. The designer kitchen is equipped with Fisher Paykel appliances and elegant quartz countertops. The upper level offers 3 bdrms,2 baths,primary bdrm and ensuite,complemented by hardwood flooring and A/C throughout. The lower level includes a rec room with a private entry patio,bedroom,bath,bar. Oversized garage,back lane access with New Home Warranty,no maintenance fees or restrictions. Close to Lonsdale embracing a lifestyle of comfort convenience. ONLY 2 HOMES REMAINING! OPEN SAT/SUN 2-4PM (id:60626)
RE/MAX Crest Realty
Skyline West Realty
7569 148 Street
Surrey, British Columbia
Step into luxury and comfort in this beautifully designed 3-level Newly Renovated Home with 8 beds & 6.5 baths, perfect for growing families & multi-generational living. Wake up in the luxurious primary bedroom & spa-inspired ensuite for optimal tranquillity, and start your mornings in the gourmet kitchen + spice kitchen, featuring custom cabinetry & high-end finishes. Cozy up by the electric fireplaces or entertain year-round on the covered deck with amazing backyard views. The lower level offers two separate suites (2-bed & 1-bed) with private entries & laundry, ideal for extra income or extended family. Enjoy granite countertops, two master bedrooms & a spacious covered deck. Located on a 7,496 sqft lot, with ample parking, steps from Transit, Golf Course & Chimney Hill Elementary. (id:60626)
Royal LePage Global Force Realty
477438 3rd Line
Melancthon, Ontario
Top 5 Reasons You Will Love This Home: 1) Exquisite estate on almost 3-acres just outside the town of Shelburne, capturing breathtaking sunset and sunrise views, located on a paved road, creating a serene and picturesque retreat 2) Constructed with the highest quality materials, including engineered hardwood flooring, an advanced truss system, a floor-to-ceiling stone fireplace, and a state-of-the-art geothermal heating and cooling system providing major savings on utility costs for year-round comfort 3) Luxurious interior with a custom solid wood chefs kitchen complete with a large island, a professional-grade 6-burner propane stove, an industrial-grade vented range hood designed for culinary excellence, and a walkout to a two-level, partially covered stone patio 4) Enjoy 9' ceilings and heated flooring spanning throughout, including the garage, along with a fibreglass exterior door for superior insulation, a spa-like ensuite featuring a luxuriously shower, and a walkout basement delivering the potential for an in-law suite or extended family living 5) Impeccably maintained grounds enhancing the charm of the stately stone home, complemented by elegant stone walkways that elevate its timeless appeal. 2,400 above grade sq.ft. plus a partially finished basement. Visit our website for more detailed information. (id:60626)
Faris Team Real Estate Brokerage
443 E 17th Street
North Vancouver, British Columbia
Builder & Investor Alert ! Excellent opportunity to build your dream home on this 7,350 square ft large, Flat RS-1 Lot with south facing - Sun drenched back yard ( allows to build a main house with a legal secondary suite and a coach house with back lane access - please verify at CNV) in one of the most sought-after neighborhoods. Cozy, Cute bungalow features 2 BR, 1 bathroom with original condition in need of repairs, value is in the land offers great potential & "Sold as is where is" (id:60626)
Oak West Realty Ltd.
1549 E 19th Avenue
Vancouver, British Columbia
Prime South-Facing Lot - Ideal for Builders & Developers! Rare opportunity to secure a premium 38.66 ft x 121.83 ft (approx. 4,709.9 sq ft) south-facing lot in a highly desirable, family-friendly neighborhood. Just steps from Tyee Elementary School and minutes to vibrant amenities including restaurants, bakeries, retail shops, and more. This flat, rectangular lot offers excellent redevelopment potential - build your dream home or take advantage of the area´s evolving zoning possibilities. Don´t miss this exceptional chance to build in one of the city's most sought-after locations! (id:60626)
Multiple Realty Ltd.
3595 Eagleview Dr
Courtenay, British Columbia
This exceptionally designed 2,600 sq ft custom steel-framed rancher blends sleek modern design with West Coast architectural elements, including 10-14' ceilings, triple-pane Euro-style windows, and in-floor hydronic heating. The chef’s kitchen features a Jatoba wood 11.5 ' x4' island, Fulgor Milano gas range, and a full-size fridge/freezer. The primary suite is a sanctuary with 10' doors, a spa-like bath, and an enormous walk-in closet. In the main living area, 14' ceilings highlight two 16x8' bi-fold doors opening to a timber-framed outdoor space with a wood-burning fireplace, hot tub, fire pit, projector setup, and built-in speakers—ideal for entertaining or relaxing in nature. Perched above the Trent River and backing onto untouched forest, this 1.93-acre property offers direct access to endless hiking and biking trails. The price includes a shop framing package with engineer-stamped drawings. A rare opportunity for luxury, efficiency, and durability in one of the area's most desirable locations. (id:60626)
Engel & Volkers Vancouver Island North
22186 River Bend
Maple Ridge, British Columbia
Rare opportunity to develop a waterfront grand community plan in the historic Port Haney of Maple Ridge. This site is just over 10 acres and can be developed in several phases. This site is part of the new Transit Oriented Area Plan. The current TOA states up to 3 FSR & up to 8 storeys. A mix of medium density apartment residential, stacked townhouses & row townhouses. The price of raw land is $320 per sqft. Please contact listing agents for more information & a brochure. (id:60626)
Angell
Cru 6 19952 79a Avenue
Langley, British Columbia
This 1,612 square foot unit at Jericho Park offers a unique blend of contemporary urban living with a relaxed, nature-inspired atmosphere. Located in the first phase of Jericho, the development embodies a timeless architectural style with a touch of West Coast appeal. With its expansive central courtyard and landscaped pathways, Jericho Park fosters a vibrant community where residents can gather and enjoy the outdoors. Comprising four 6-storey wood frame buildings with 385 units, Jericho Park is a reimagined take on central urban living. The development also features over 32,748 square feet of commercial space, providing a dynamic environment for business and leisure. (id:60626)
RE/MAX Commercial Advantage
5535 Kontiki Road
Sechelt, British Columbia
Discover a unique opportunity to create something special . Prime waterfront view property just minutes from downtown Sechelt. This stunning parcel features a 3 bdrm, 2 bath home, a 1 bdrm cottage, plus a 647 sq ft studio workshop with views of Sechelt Inlet and sandy beach access. Zoned for industrial & commercial use, this property offers significant development potential. Envision a private retreat, a lucrative investment, or a large-scale waterfront project, this versatile property provides endless possibilities. As part of a 3-property pkg totaling 1.37acres, this offering presents a rare chance to secure a substantial piece of Sechelt's coveted coastline. Dual road frontages & in addition to municipal water, the property also boasts a water license allowing for 1,000 gallons per day for future endeavors. (id:60626)
Sotheby's International Realty Canada
5535 Kontiki Road
Sechelt, British Columbia
Discover a unique opportunity to create something special . Prime waterfront view property just minutes from downtown Sechelt. This stunning parcel features a 3 bdrm, 2-bath home, a 1 bdrm cottage, plus a 647 square ft studio workshop with views of Sechelt Inlet. Zoned for industrial & commercial use, this property offers significant development potential. Envision a private retreat, a lucrative investment, or a large-scale waterfront project, this versatile property provides endless possibilities. As part of a 3-property pkg totaling 1.37 acres, this offering presents a rare chance to secure a substantial piece of Sechelt´s coveted coastline. Dual road frontages & in addition to municipal water, the property also boasts a water license allowing for 1,000 gallons per day for future endeavors. (id:60626)
Sotheby's International Realty Canada
411 Canterbury Crescent
Oakville, Ontario
Now here’s a home a family can truly grow into! Perfectly located just a short walk from local schools, tucked away on a quiet court lined with mature trees and sidewalks. Canterbury offers a generously sized backyard, 72 feet wide, complete with a swimming pool and hardscaped patios. But it’s the inside that will truly win you over. This spacious home features over 2,550 sq ft above grade, including a large front home office, a separate family room with sliding door to the backyard and cozy fireplace, a formal living and dining room, and a thoughtfully laid-out kitchen with ample storage, peninsula seating, a second prep sink, and custom cabinetry. The main floor mudroom is a hardworking space, offering plenty of storage alongside a washer and dryer, ideal for when the kids come in from the pool. Upstairs, you'll find a newly renovated kids’ bathroom with a window and stylish finishes, plus three well-sized bedrooms, with double closets; one even boasting a walk-in closet. The primary wing is exactly that: a private retreat with its own study or dressing room, stepping down into a sun-filled bedroom with charming window seating and a private ensuite featuring a separate soaker tub. The lower level is a perfect hangout for kids, with neutral carpet and walls, ready for your personal touch. The front porch is one of the home's most charming features, a perfect spot to relax, catch up with neighbours, and enjoy the best of summer and fall. And don't miss the garage, it's impressively large with high ceilings and extra-deep space. A fantastic family home, in a truly family-friendly neighbourhood, with wonderful neighbours to match. (id:60626)
Century 21 Miller Real Estate Ltd.
411 Canterbury Crescent
Oakville, Ontario
Now heres a home a family can truly grow into! Perfectly located just a short walk from local schools, tucked away on a quiet court lined with mature trees and sidewalks. Canterbury offers a generously sized backyard, 72 feet wide, complete with a swimming pool and hardscaped patios. But its the inside that will truly win you over. This spacious home features over 2,550 sq ft above grade, including a large front home office, a separate family room with sliding door to the backyard and cozy fireplace, a formal living and dining room, and a thoughtfully laid-out kitchen with ample storage, peninsula seating, a second prep sink, and custom cabinetry. The main floor mudroom is a hardworking space, offering plenty of storage alongside a washer and dryer, ideal for when the kids come in from the pool. Upstairs, you'll find a newly renovated kids bathroom with a window and stylish finishes, plus three well-sized bedrooms, with double closets; one even boasting a walk-in closet. The primary wing is exactly that: a private retreat with its own study or dressing room, stepping down into a sun-filled bedroom with charming window seating and a private ensuite featuring a separate soaker tub. The lower level is a perfect hangout for kids, with neutral carpet and walls, ready for your personal touch. The front porch is one of the home's most charming features, a perfect spot to relax, catch up with neighbours, and enjoy the best of summer and fall. And don't miss the garage, it's impressively large with high ceilings and extra-deep space. A fantastic family home, in a truly family-friendly neighbourhood, with wonderful neighbours to match. (id:60626)
Century 21 Miller Real Estate Ltd.
13065 250th Street
Maple Ridge, British Columbia
Welcome to the exclusive neighborhood of Alouette Estates located in the very desirable Webster's Corners, Tucked away at the end of the cul de sac offering privacy and peacefulness you'll find this executive sprawling home offering well over 6000sqft of luxury home design with massive entertainers decks and tile patios, a 40x40 shop, fully gated and fenced for the kids or pups to play safe and sound. Situated on 1.63 acres there is ample parking and plenty of room to garden. Book your private tour today! (id:60626)
Pathway Executives Realty Inc.
5657 Beaton Road
Kamloops, British Columbia
Beautiful 37 acres of paradise only 20 mins from Kamloops. 3500 sq ft rancher home w/attached suite makes this home a great opportunity for someone looking for a mortgage helper, air bnb, or guest/nanny or employee quarters. Definitely a rare find. An open floor plan home featuring 5 bedrooms and 3 bathrooms for the main home and a 1 bedrm, 1 bath suite. Lots of windows and a large deck for entertaining & enjoying the breathtaking panoramic views of Kamloops lake. Relax and unwind in the oasis yard w/heated inground pool, pool bar & deck, and pergola covered BBQ deck. Lots of opportunity to use the fully serviced 30 x 40 building w/several rooms, formerly used as a kennel business for your own business/rental property or any other ideas and use. Very much a great horse property w/an arena, round pen, newly redone barn that has 6 upgraded stalls, concrete floors w/drain, tack and storage rooms, shop, and opens out to fenced & X-fenced paddocks. Plenty of room for a growing family and guests. Don't miss out (id:60626)
RE/MAX Real Estate (Kamloops)
1297 Jack Smith Road
Kelowna, British Columbia
Welcome to 1297 Jack Smith Road in Kelowna’s Upper Mission at The Ponds! Custom built in 2021, this modern, contemporary home backs onto nature and offers luxury living without GST. This was previously the builders residence and is now VACANT. The open-concept main floor features skylights, floor-to-ceiling windows, a sleek gas fireplace with LED accents, and a stylish kitchen with Dekton countertops, an induction cooktop, built-in oven, full sized fridge/freezer, optional live edge eating bar (can be removed) and pass-through window to the outdoor kitchen/BBQ area. The backyard is an entertainer's dream with a 16x32 saltwater pool, auto cover, and covered patio overlooking nature. Upstairs, the primary suite boasts a spa-like en-suite with a steam shower, soaker tub, heated towel rack, and walk-in closet. Three additional bedrooms, including one with an ensuite, provide plenty of space. Additional features include a heated garage with an 11-foot door, on-demand hot water, water softener, Factor sound system, security system, and solar panels. All this, just minutes from the new middle school and shopping center. This home is the perfect mix of style, comfort, and convenience! Click VIRTUAL TOUR link for a 3D walkthrough, all photos, video and downloadable floorplans. (id:60626)
Coldwell Banker Horizon Realty
80 Cranarch Heights Se
Calgary, Alberta
Nestled on the ridge in Cranston, this remarkable executive two-storey estate home epitomizes timeless elegance, seamlessly blending classic design with refined craftsmanship. Designed to capture breathtaking valley views, this residence boasts soaring two-storey ceilings, rich hardwood floors, & expansive windows. To the right of the grand entrance, a bright corner office with large windows provides the perfect workspace, overlooking the charming front street. To the left, a spacious mudroom/laundry area, & powder room that add functionality & convenience. At the heart of the home, the formal dining room offers a warm & inviting space where family & friends can gather around a harvest table. Just beyond, French doors lead to a deck that overlooks the beautifully landscaped southwest-facing backyard, with serene bow river and mountain views. The living room exudes warmth & character, centered around a striking stone-faced gas fireplace with an elegant wood mantel. Adjacent to this, a second dining area & family room seamlessly flow into the stunning chef’s kitchen. Designed for both beauty & function, the kitchen boasts richly stained cabinetry with crown molding, a glossy tile backsplash, premium stainless steel appliances—including a gas cooktop—granite countertops, a walk-in pantry, & a large centre island with a breakfast bar & undermount sink. Ascending the grand staircase, you’ll find a full five pc bath, three generously sized bedrooms and the expansive primary suite that is a true sanctuary, complete with a custom walk-in closet & a luxurious ensuite featuring heated floors, a jetted tub, separate steam shower, & a dual vanity. Downstairs, the fully finished walk-out basement offers in-floor heat, a 5th bedroom & full bath that provides a private retreat for guests; a wet bar-equipped rec room that is perfection for additional living space & a theater room that provides unforgettable movie nights. For those seeking additional flexibility, this home features a separate exterior entrance, along with two furnaces & two hot water tanks, offering the potential to complete a secondary suite with the proper city approval. Outside, the triple-attached garage offers more than just parking—it provides an ideal space for hobbyists, or weekend projects. Residents of Cranston enjoy exclusive access to Century Hall, a private community facility offering year-round recreational activities, including a splash park, skating rink, tennis courts, & a variety of community programs. Outdoor enthusiasts will love the miles of walking & biking trails that weave through the neighbourhood, connecting directly to the breathtaking expanse of Fish Creek Park. Convenient shopping & dining options at Cranston Market are just minutes away, while the nearby Seton Urban District offers additional amenities, including the YMCA, South Health Campus, shopping, restaurants & a Cineplex theatre. This exquisite ridge retreat has all you need! (id:60626)
Cir Realty
13474 16 Avenue
Surrey, British Columbia
Fourplex Potential in prime ocean park, this charming character home offers exceptional development potential on an 8,250 sq ft lot/72' frontage, with convenient access from both 16th Avenue & a rear laneway. Home features timeless details including Stained glass windows, stone fireplace, wood flooring, new Furnace & Hot Water Tank. Southern exposure, spacious 275 sq ft deck, Multiple patios perfect for entertaining or relaxing, just 1 block to Ray Shepherd Elementary, Minutes to Elgin Park Secondary, Ecole Laronde Elementary School, 1001 Steps, Ocean Park Retail Village, Close to South Surrey Athletic Park, Crescent Beach, White Rock Beach, Peace Arch Hospital, and Highway 99, Currently tenanted with strong rental income, A rare gem opportunity in South Surrey's best neighbourhood. (id:60626)
Sutton Group-West Coast Realty
5555 Wallace Road
Richmond, British Columbia
Investor alert! A large lot 8412 sqft in Steveston North Richmond. Potential to build a beautiful new custom dream home. South facing, Steps away from parks, Steveston-London Secondary and McKinney Elementary and recreation. (id:60626)
Nu Stream Realty Inc.



