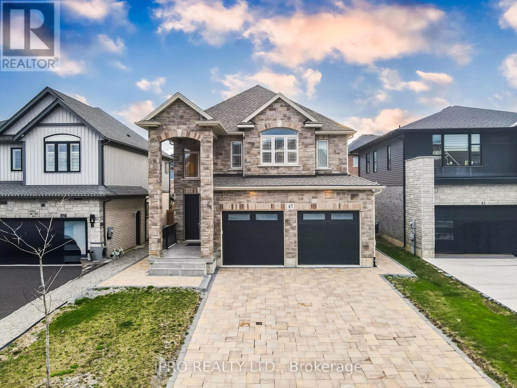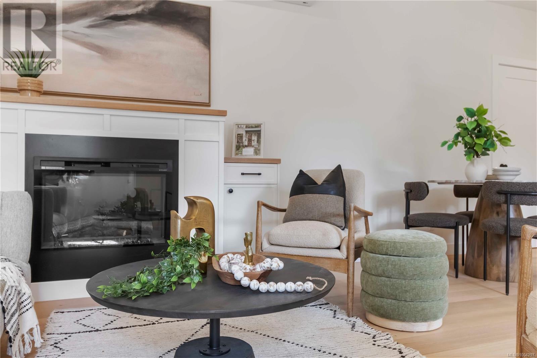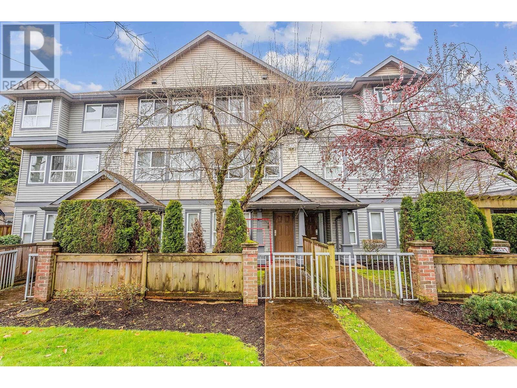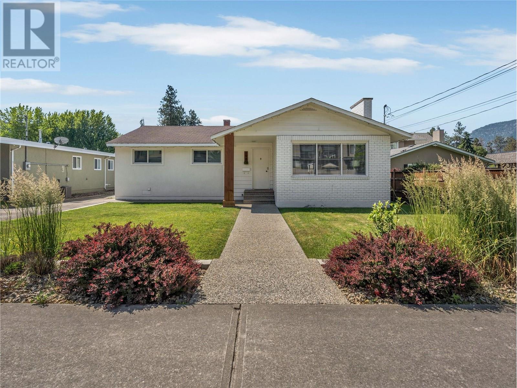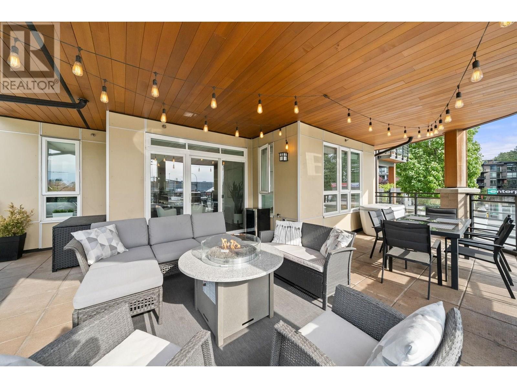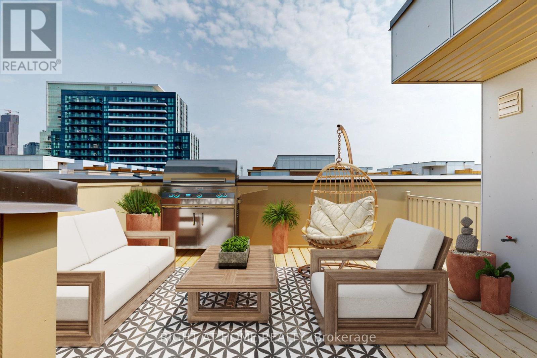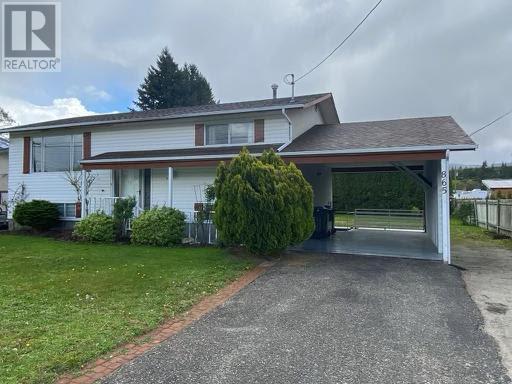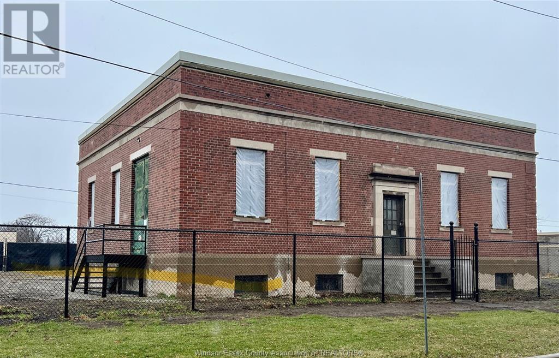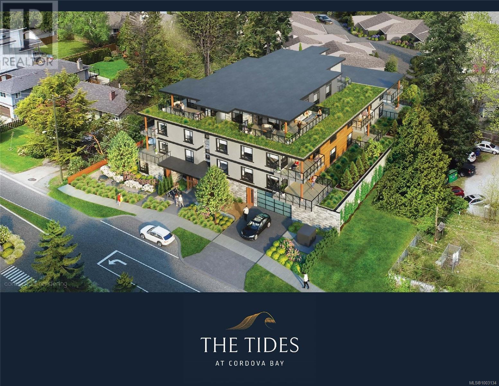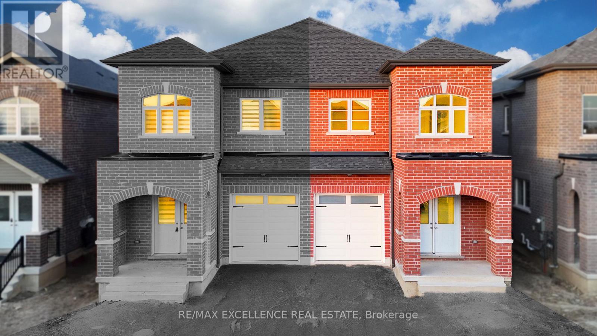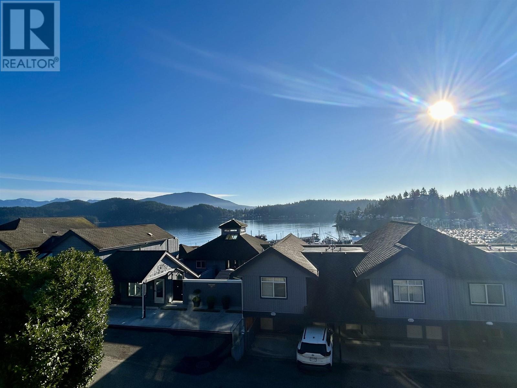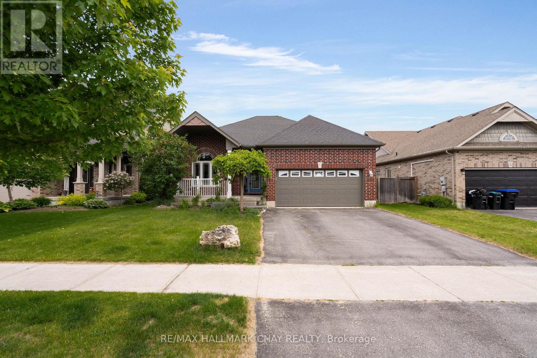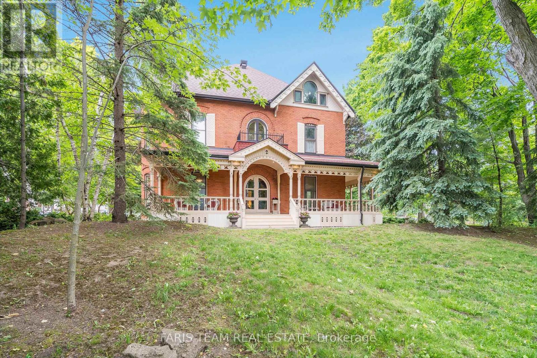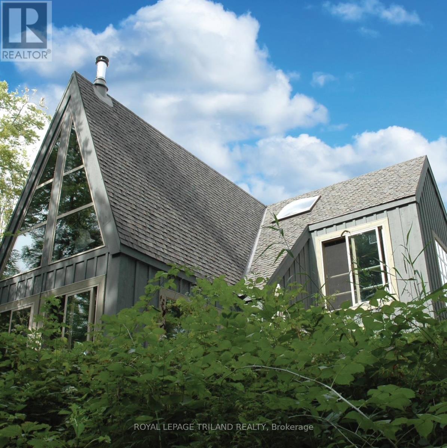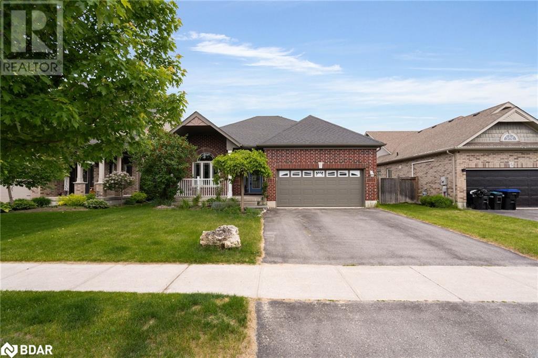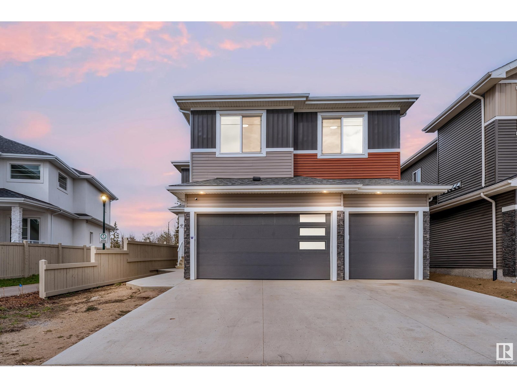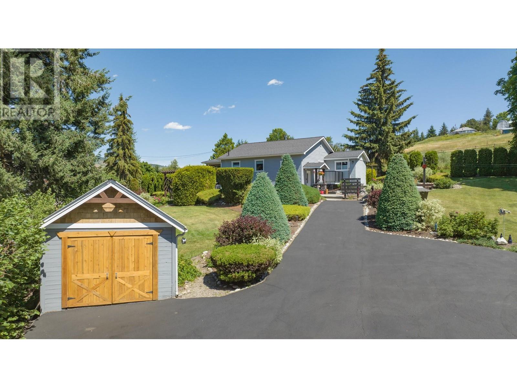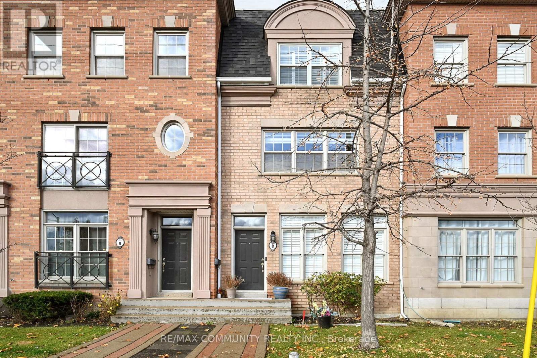47 Homestead Way
Thorold, Ontario
Welcome to this stunning, newly built home in the sought-after Rolling Meadows community of Thorold, offering approximately 3,850 sq. ft. of total living space. This beautifully designed property features 2,800 sq. ft. above grade and a fully finished 1,050 sq. ft. basement with a separate side entrance completed by the builder ideal for extended family living or rental potential. With 7 spacious bedrooms (4+3) and 4.5 bathrooms (3.5+1), the home provides ample room for a large or growing family. The open-concept main floor is perfect for entertaining, enhanced by over $30,000 in premium stainless steel appliances, quartz countertops, extended kitchen cabinetry, and a large kitchen island. Additional upgrades include a modern fireplace, California shutters throughout, stylish light fixtures, and a fully fenced backyard. Conveniently located near schools, parks, and amenities, this home combines luxury, functionality, and an exceptional location in one of Thorold's most desirable neighbourhoods. (id:60626)
Ipro Realty Ltd.
4 633 Belton Ave
Victoria, British Columbia
*Open House SUNDAY 1-3pm* Welcome to Kindred! This beautifully designed 3-bedroom, 2-bath townhome offers the perfect blend of modern style and sustainable living. Thoughtfully laid out, this top-floor unit is flooded with natural light and features a charming front porch perched above the treetops—a perfect spot to unwind with your favourite book and beverage. Inside, you’ll find high-quality finishes throughout, including engineered white oak flooring, a Samsung heat pump, heated floors in the primary ensuite, and a cozy electric fireplace—all designed for year-round comfort. Expansive windows bring in an abundance of daylight, creating a warm and inviting atmosphere. Tucked away on a quiet, tree-lined no-through street in Vic West, you’re just minutes from the area’s best coffee shops, parks, the Galloping Goose Trail, and the energy of village life. Premium amenities include a best-in-class bike garage with ample space for cargo bikes, plus convenient access to a shared electric vehicle. Surrounded by lush landscaping and built with community in mind, Kindred is more than just a home—it’s a lifestyle. (id:60626)
Real Broker B.c. Ltd.
7 6811 Livingstone Place
Richmond, British Columbia
Harvard Villas! Well-maintained 8-unit strata, this charming townhouse offers the perfect blend of comfort and convenience in one of Richmond´s most desirable neighborhoods. The inviting living room features a cozy fireplace, perfect for relaxing and is filled with natural light. The Dining Room offering a great space to linger over meals. The kitchen, the heart of the home, is designed for both practicality and warmth plus eating area ideal for family gatherings. Primary bdrm upper level with its own ensuite for added privacy. 1 block from Brighouse Sky Train station, this home provides exceptional convenience for commuters. Walking to Richmond Centre, Minoru Park, Library, City Hall and Richmond High School. Open House Saturday, July 26, 2:00 pm-4:00 pm. (id:60626)
Royal LePage West Real Estate Services
56 Glenhill Drive
Cochrane, Alberta
This stunning, fully renovated home is a rare blend of luxury, functionality, and natural beauty — backing directly onto a tranquil creek and expansive park, right in the heart of Glenbow. With top-tier upgrades and thoughtful design throughout, it’s the perfect retreat for modern living, complete with an illegal suite for extra income or family stays.Inside, you'll find spacious, open-concept living with rich hardwood floors, fine quality renovations, and functional spaces for the whole family. The chef’s kitchen is a true showpiece, featuring high-end finishes, custom cabinetry, and premium appliances including a GE Monogram gas stove, built in speed oven, Miele dishwasher and maple accented fridge. The kitchen and nook area will be a favourite place to entertain as it looks out over the large backyard and out into the park beyond. The sunken living room is straight from a magazine with its cozy gas fireplace accented by custom built-in shelves, plus a custom office nook tucked neatly at the patio door entry. The upper level features three large bedrooms including the primary suite with an abundance of closet space and a spa-like ensuite. There’s an additional full bathroom and two more large bedrooms on this level. An oversized, heated double garage with epoxy floors provides ample room for vehicles and storage, all while leaving room for a workbench area. There's also an incredible storage space under the garage equipped with shelving and easily accessible from the garage or from a separate room within the house. Additionally, the fully finished basement offers a complete suite — ideal for multigenerational living or rental income — with its own kitchen, bathroom, bedroom, living area, and private entrance.Enjoy outdoor living year-round with a large composite deck, hot tub, and a beautifully landscaped yard overlooking mature trees and the park beyond. The durable fibre cement siding adds long-lasting curb appeal and the triple-pane windows also add v alue, comfort and peace of mind.This home offers the rare combination of upscale finishes, incredible space, and a setting that’s truly second to none. A must-see for discerning buy (id:60626)
Cir Realty
198 Yorkton Avenue
Penticton, British Columbia
Charming Character Home Just a Short Stroll to Skaha Lake! Fall in love with this warm and inviting beachy cottage-style home, nestled in one of Penticton’s most desirable neighbourhoods - just a short walk to Skaha Lake, Skaha Park, and local amenities. Brimming with personality, this 1,282 sq.ft. home sits on a generous 0.23-acre lot and offers the perfect mix of vintage charm and lifestyle versatility. Inside, you’ll find beautiful vinyl plank flooring, exposed wood beams, and sun-filled living spaces that exude character and comfort. The bright, open-concept kitchen and dining area offers seamless access to a cozy patio - perfect for morning coffee or summer entertaining. Three spacious bedrooms, a full 4-piece bathroom, and a practical laundry area complete the main level. Outside is where this property truly shines - an expansive, beautifully landscaped backyard offers space to relax, garden, and play. The detached double garage, fully fenced RV parking area, and convenient back lane access make this a rare find. With tons of parking and room to roam, this home is ideal for families, retirees, or investors looking to live near the lake. Full of character, loaded with charm, and in a location, you’ll love - this is a must-see! Total sq.ft. calculations are based on the exterior dimensions of the building at each floor level and include all interior walls and must be verified by the buyer if deemed important. (id:60626)
Chamberlain Property Group
218 733 W 14th Street
North Vancouver, British Columbia
Rare 440 Sqft Private Patio Overlooking Mosquito Creek - A True Outdoor Oasis at Remix. This southwest facing executive home offers nearly 1,000 sqft of interior space paired with a massive wraparound patio perfect for year-round lounging, entertaining, or unwinding in nature. This bright and airy 2-bedroom, 2-bath corner suite features over-height ceilings, expansive windows, and a smart layout with separated bedrooms for added privacy. The modern kitchen boasts granite countertops, stainless steel appliances, and a large island with breakfast bar. There´s also a flexible den ideal for home office or as extra storage space. Tucked away in the boutique Remix building, you're just steps from the Spirit Trail, dog park, shops, cafes, breweries, and transit. A rare blend of indoor comfort and incredible outdoor living in one of North Vancouver´s most walkable, connected communities. Pet friendly, complete with EV parking and storage. Call today! (id:60626)
Royal LePage Sussex
Th127 - 11 Almond Blossom Mews
Vaughan, Ontario
Discover this spacious 1,608 sq. ft. contemporary end-unit townhouse, offering 3 bedrooms and a prime location that is priced to sell! Flooded with natural light and designed for privacy, this home is ideally located near shopping, dining, highways, and transit options. The open-concept interior features expansive windows, stainless steel appliances, quartz countertops, and abundant storage space, all complemented by soothing neutral tones that create a serene atmosphere. Enjoy the privacy of a generously sized primary bedroom located on its own floor, complete with a large walk-in closet, a luxurious ensuite, and a balcony overlooking the peaceful courtyard. The rooftop terrace offers city views, perfect for entertaining or simply relaxing. With the neighborhood playground and outdoor gym right next door, convenience, comfort, and security are all within reach. Select photos virtually staged. (id:60626)
Right At Home Realty
403 - 1001 Bay Street
Toronto, Ontario
Bright & Spacious Downtown Corner Condo | Bay & Bloor Welcome To This Beautifully Updated Suite In The Heart Of Downtown Toronto! Surrounded by trees. This Bright And Airy Condo Offers 2 Spacious Bedrooms, 2 Full Bathrooms, A Solarium, 1 Parking Spot, 1 Locker, And Over 1100 Sq Ft Of Well-Designed Living Space. Enjoy A Functional Open-Concept Layout With Floor-To-Ceiling Windows That Fill The Home With Natural Light. The Living And Dining Areas Flow Seamlessly Into The Solarium Perfect For A Home Office, Lounge, Or Reading Space. Stainless Steel Appliances, Subway Tile Backsplash, Ample Cabinetry, And A Breakfast Bar For Casual Dining Or Entertaining Guests. The Primary Bedroom Features A 4-Piece Ensuite And Plenty Of Closet Space, While The Second Bedroom Is Generously Sized With A Large Closet And Access To A Beautiful 3-Piece Bathroom With A Walk-In Shower. Additional Features Include Ensuite Laundry, Ample Storage Throughout. This Meticulously Maintained Unit Is Move-In Ready And Ideal For End-Users Or Investors Alike. Building Amenities Include: 24-Hour Concierge, Indoor Pool, Squash Courts, Visitor Parking, Fitness Centre, Party Room, And More. Location Highlights: Steps To Bay & Bloor, U Of T, Yorkville, Yonge Subway Line, Shops, Restaurants, Parks, Hospitals, And Top-Rated Schools. Walk Score Of 99 Everything You Need Is Right At Your Doorstep! Dont Miss This Opportunity To Own A Rare Unit In One Of Torontos Most Vibrant Neighborhoods! Just a 2-minute walk to Wellesley Station and a 10-minute walk to the Yonge-Bloor subway convenient access through downtown and beyond! (id:60626)
Royal LePage Signature Realty
865 Quigley Road
Kelowna, British Columbia
Step into this well-maintained home full of charm and potential, nestled on a generous 8,000+ sq ft lot. This property offers a rare opportunity for homeowners, investors, or builders alike. The main floor features a functional layout with warm, inviting living spaces and classic architectural details. Downstairs, you'll find a self-contained 2-bedroom basement suite-perfect for extended family or rental income. Enjoy the expansive backyard, ideal for gardening, entertaining, or future development. Whether you're looking to renovate, hold, or build your dream home, this property offers endless possibilities in a great neighborhood. (id:60626)
Rexara Realty Inc.
860 Hanna Street East
Windsor, Ontario
FOR SALE! INCREDIBLE POSSIBILITIES. PROPERTY IS SITUATED IN THE CORE OF THE CITY AND MINUTES FROM THE INTERNATIONAL U.S. BORDER CROSSINGS, ACCESS TO E.C. ROW EXPRESSWAY AND MINUTES FROM THE 401 HIGHWAY. APPROX 2000 SQ FT PER FLOOR WITH CEILING HEIGHTS OF APPROX 16 FT. PLENTY OF ON-SITE PARKING. BUYER TO VERIFY ALL SERVICES TO THE PROPERTY. CONTACT LISTING AGENT FOR ADDITIONAL INFORMATION AND SHOWINGS. (id:60626)
Royal LePage Binder Real Estate Inc - 633
103 986 Doumac Ave
Saanich, British Columbia
BIGGER is truly BETTER at THE TIDES. Boasting some of the largest floor plans of any new construction project in greater Victoria you can down-size without compromise. This last remaining GROUND FLOOR, 2 bed + den and 2 bath unit is just over 1,200 sqft. Notable features include oversized storage lockers, EV ready, including a large dedicated E-bike storage area, complete with work bench, large covered patios with natural gas connections + constructed to the highest Built Green standards. Resting near the southern shores of Vancouver Island, The Tides delivers an unparalleled collection of premium boutique homes in desirable Cordova Bay. Featuring distinctive West Coast design elements showcasing sustainable materials and abundant natural light, the Award-Winning Città Group has curated a luxury experience that marries thoughtful design and bespoke finishes. 17 new homes just steps away from “Victoria’s Mini Malibu'' at almost 50% SOLD! Please visit our website for further details (id:60626)
RE/MAX Camosun
72 Allness Road
Brampton, Ontario
Stunning Brand New built 3-bedroom home in the heart of Brampton, each bedroom featuring its private ensuite. Enjoy 9 ft ceilings on the main floor, a separate living and family area, and a modern kitchen with brand new appliances. This home offers a separate entrance to the basement, perfect for future rental or in-law suite potential. Backing onto no homes for added privacy, with space to park 3 cars (including a garage). Just steps to the Cassie Campbell Community Centre, Starbucks, top-rated schools, parks, and transit. Ideal for families seeking space, comfort, and convenience in one of Brampton's most desirable locations. (id:60626)
RE/MAX Excellence Real Estate
512 S Fletcher Road
Gibsons, British Columbia
View home in Lower Gibsons! This charming home sits just a block up from all the shops and restaurants. Beautiful views looking over the harbour and beyond to Keats Island. Open living space on the main floor opens up to a deck perfect for relaxing and taking in the views. 2 bedrooms and 2 bathrooms plus two separate living spaces, up and down. Private front yard, complete with garden shed and lovely mature landscaping. Access off of both Periwinkle Lane and South Fletcher, with plenty of parking on Periwinkle. (id:60626)
RE/MAX City Realty
60 Brownley Lane
Essa, Ontario
Bungalow with gorgeous curb appeal, covered front porch and backing onto greenspace. This two bedroom bungalow offers a great floor plan. Primary bedroom with ensuite, walk in closet and 2nd double door closet. 2nd bedroom is also a generous size with walk in closet. Large main floor bathroom with double sinks. Inside entry mud room from double garage. Living room dining room combination, great for the entertainer. Large eat in kitchen with newer stainless steel appliances, maple cabinets and double pantry. Walk out from kitchen to a 3 season sunroom extra floor space not included in listing sq footage. Ample storage space underneath the sunroom. 9ft ceilings throughout. Backyard over looks a beautiful pond area and greenspace with no back neighbour for privacy. Basement is unfinished with high ceilings and many larger windows, waiting for your design and touches. Nice bright space with a bathroom rough in. Water softener, reverse osmosis water system, HRV and laundry area. Very flexible closing, seller can accommodate a shorter closing. 15 minutes to Honda Plant. (id:60626)
RE/MAX Hallmark Chay Realty
94 Stauffer Road
Brant, Ontario
AMAZING PRICE! MOVE-IN IMMEDIATELY! THIS WONT LAST LONG! DONT WAIT, ACCEPTING OFFERS NOW! Schedule your private viewing before its gone! Step into luxury living with this brand-new, ALL-BRICK, HARDWOOD-FINISHED detached home. The Glasswing 10 (Elevation C) model, offering 2,904 sq. ft. of thoughtfully designed space. Featuring 5 bedrooms, 4 modern bathrooms, and a spacious double-car garage, this home is move-in ready at a price BELOW the builders!Over $60,000 in premium upgrades!Full brick exterior & 9-ft ceilings on the main floor, 17-ft ceiling in the foyer for an elegant entrance, solid oak staircase with upgraded posts & spindles, expansive windows bathing every corner in natural light. The unfinished basement offers incredible potentialwith upgraded windows and a bathroom rough-in, ready for your custom touchperfect for a private apartment or in-law suite.LOCATION! PREMIUM LOT! UNMATCHED PRIVACY! Enjoy unobstructed pond & nature views with NO front neighborsa rare, serene retreat in one of Brantfords most sought-after communities. Just minutes from Wilfrid Laurier University, Costco, scenic trails, and Highway 403, convenience meets elegance in the perfect blend. (id:60626)
Royal LePage Signature Realty
136 West Street N
Orillia, Ontario
Top 5 Reasons You Will Love This Home: 1) One of Orillia's original grand homes, this stately residence is set on an oversized, elevated lot in the prestigious heritage district, surrounded by mature trees and lush landscaping, it offers privacy, character, and unmatched curb appeal 2) Filled with original charm, the home showcases stained glass, detailed woodwork, crown mouldings, built-ins, and a fireplace, alongside generous principal rooms featuring soaring 10' ceilings and large windows, with a striking central staircase leading to five sizeable bedrooms and a sunlit second level balcony 3) The expansive 1,046 square footage attic boasts 14' ceilings, new skylights, electrical, and reinforced structure, ideal for creating a studio, guest suite, or office, while the basement delivers exposed brick and surprising height, perfect for a wine cellar, gym, or family room 4) Enjoy a classic wraparound veranda, a separate side porch, and tiered gardens that flow from the elevated plateau down to a lower front garden, while the private two-car parking pad and strategically placed trees add convenience and seclusion, alongside modernized plumbing, electrical, and structural systems ensuring peace of mind 5) Located within walking distance to waterfront parks, trails, schools, the Opera House, Recreation Centre, shops, restaurants, and more, this is a rare opportunity to own a piece of Orillia's rich architectural history. 4,126 above grade sq.ft. plus an unfinished basement. Visit our website for more detailed information. *Please note some images have been virtually staged to show the potential of the home. (id:60626)
Faris Team Real Estate Brokerage
253 Elginfield Road
North Middlesex, Ontario
Sylvan: Timber Frame Masterpiece Overlooking the Ausable River Valley Discover Sylvan, a custom-built timber frame home nestled in the heart of Southwestern Ontario's Carolinian Forest. Situated on 4.6 private acres and surrounded by 75 acres of conservation land, this architectural gem offers breathtaking views of the Ausable River Valley nature and luxury in perfect harmony. Designed with a striking open-concept T-shape, the home features expansive windows and glass doors that flood the space with natural light and frame panoramic forest and river vistas. Indoor-outdoor living is seamless, creating a peaceful retreat just 30 minutes from Grand Bend and 40 minutes from London. A standout feature is the four-level deck system, connecting the main home to two timber-framed gazebos one converted into a cozy self-contained bunkie and a detached garage. Set 100 feet above the valley, these decks provide unforgettable sunrise and sunset views in every season. Whether you're seeking a private sanctuary, a nature-inspired escape, or a one-of-a-kind showpiece, Sylvan offers unmatched craftsmanship, privacy, and natural beauty. Make this extraordinary lifestyle yours. (id:60626)
Royal LePage Triland Realty
60 Brownley Lane Lane
Angus, Ontario
Bungalow with gorgeous curb appeal, covered front porch and backing onto greenspace. This two bedroom bungalow offers a great floor plan. Primary bedroom with ensuite, walk in closet and 2nd double door closet. 2nd bedroom is also a generous size with walk in closet. Large main floor bathroom with double sinks. Inside entry mud room from double garage. Living room dining room combination, great for the entertainer. Large eat in kitchen with newer stainless steel appliances, maple cabinets and double pantry. Walk out from kitchen to a 3 season sunroom extra floor space not included in listing sq footage. Ample storage space underneath the sunroom. 9ft ceilings throughout. Backyard over looks a beautiful pond area and greenspace with no back neighbour for privacy. Basement is unfinished with high ceilings and many larger windows, waiting for your design and touches. Nice bright space with a bathroom rough in. Water softener, reverse osmosis water system, HRV and laundry area. Very flexible closing, seller can accommodate a shorter closing. 15 minutes to Honda Plant. (id:60626)
RE/MAX Hallmark Chay Realty Brokerage
332 33 Av Nw Nw
Edmonton, Alberta
Impressive 8-bedroom, 6-bathroom triple-car garage home backing onto a scenic ravine! This fully upgraded residence provides generous living space, including a main- floor bedroom and a 3-piece bathroom. The chef’s kitchen is equipped with built-in appliances and complemented by an adjoining spice kitchen with a gas stove. A stunning open-to-above living room floods the space with natural light. Upstairs, you'll find 4 spacious bedrooms, 3 full bathrooms, a bonus room, and a conveniently located laundry area. The luxurious primary suite overlooks the ravine and features a walk-in closet and dual vanities. The large bonus room provides additional space for relaxation or entertainment. The fully finished basement includes a legal 2-bedroom suite complete with its own kitchen, bathroom, and laundry—perfect as a mortgage helper. Plus, there's an additional bedroom and bathroom for the homeowner's exclusive use, ideal for guests or recreation. (id:60626)
Royal LePage Arteam Realty
5648 Learmouth Road
Coldstream, British Columbia
Nestled off main streets of Coldstream and surrounded by serene farmland, this hidden gem offers the perfect blend of seclusion and privacy. The park-like yard features three outbuildings, providing ample storage for all your toys, fire pit, gardens, and decks. Step inside this quaint, cozy home and fall in love with its charm. The fully updated open-concept living room and kitchen area, with large windows, floods the space with natural light and showcases picturesque country views. This delightful home features two bedrooms and one bathroom, with potential for a third bedroom, office, or recreation room in the basement. Spend cold winter days beside your cozy natural gas fireplace or soaking in the perfectly located hot tub just off your deck. Additional highlights include a paved driveway, private yard, ample parking, and RV parking. This meticulously maintained home is a must-see and you will love the location, easy access to the outdoor pool, schools, daycare, parks, ice rink, hiking trails up Bluenose or Aberdeen, fishing, boating, or skiing this property offers the ultimate lifestyle where the outdoor adventure is part of your everyday life. 10 minutes to Vernon, 10 minutes to Lumby, 40 minutes to Kelowna's international airport (id:60626)
Real Broker B.c. Ltd
4606 Lakeside Street
Plympton-Wyoming, Ontario
Experience the Ultimate in Waterfront Living on Canada's Blue Coast! Welcome to your own private sanctuary on the pristine shores of Lake Huron, a truly exceptional, extensively renovated (2014) bungalow that blends relaxed luxury with stunning natural beauty. Nestled on a lush, treed lot in one of Ontario's most desirable lakefront corridors, this home promises a lifestyle of tranquility, comfort, and endless views. Step inside to discover a bright and beautifully appointed interior featuring three generous bedrooms and two full bathrooms, perfect for both everyday living and entertaining. At the heart of the home, the open-concept kitchen shines with white quartz countertops, a large central island, and thoughtful design that encourages connection and creativity. The sun-drenched living room flows effortlessly onto the expansive deck through glass patio doors, the ideal setting to unwind, dine, and witness breathtaking sunsets over Lake Huron. Hosting guests is a breeze with a charming detached bunkie, offering additional space for friends and family to enjoy unforgettable summer nights under the stars. Private stairs lead you down to your very own sandy beach, where swimming, beachcombing, or simply soaking up the sun await just steps from your door. For water enthusiasts, a boat launch is conveniently located only five minutes away, providing easy access to endless lake adventures. With full municipal services and a completely winterized design, this property is as functional as it is beautiful - ideal for both year-round living and seasonal escapes. Located just 20 minutes from Sarnia and a short drive to London, this rare gem offers the perfect balance of peaceful seclusion and urban convenience. Your forever home awaits. Don't miss your chance to own a piece of Ontario's iconic lakefront - where every day feels like a vacation. (id:60626)
Keller Williams Lifestyles
66686 Kawkawa Lake Road, Kawkawa Lake
Hope, British Columbia
Charming lakeside Retreat at 66686 Kawkawa Lake Road Hope, BC Nestled along the serene shores of the Kawkawa lake, This beautiful, fully renovated 5 Bed/4 bath 2 story home features 1952 sq ft of living space on a 5,662 sq ft lot. The home features a cozy 2 bedroom self contained in-law suite in the basement with full kitchen and own laundry. The luxurious backyard is complete with spacious deck, gazebo and a partially finished bunkie and natural stream. Situated directly across from the lake, it provides partial views of Kawkawa Lake. (id:60626)
Pg Direct Realty Ltd
12208 Mclaughlin Road
Caledon, Ontario
Luxury Living in Caledon. This corner lot, end-unit, townhouse feels better than a semi! House is loaded with features! Spacious, Bright - filled with lots of natural lighting, 3 STOREYS + Basement(awaiting your personal touch),Hardwood Floors Thru'out (except Bedrooms),4 Bathrooms (2 Full, 2 Powder Rooms). Hardwood Staircase with iron pickets. Ground Floor Offers Spacious Foyer with double door entry to the house, Sitting/Living Area, walk-in closet, a Powder room, Laundry Room/Mud Room, Entry to Double Car Garage. Main Floor Featuring Upgraded Modern Eat-in-kitchen W/Pantry Cabinets, Living/Family room with huge balcony, fireplace, perfect for entertaining. Primary Bedroom Comes With Ensuite & balcony, walk/in closet,3 Good Size Bedrooms. No sidewalk. Excellent location. (id:60626)
Homelife Silvercity Realty Inc.
8 - 3030 Lakeshore Boulevard W
Toronto, Ontario
Spacious Executive Townhome in highly sought-after Lakeshore Village. This open concept 1,456 sq.ft. home features 2 Bedrooms & 2 1/2 Washrooms. Upgraded Stainless Steel Appliances in Kitchen with direct access to a Walk Out Deck. Main Floor Office can be converted into a 3rd Bedroom. Primary & Secondary Bedrooms features direct access to En-Suite Bathrooms. Upgraded Split A/C System, Moulding, Pot lights, Window Coverings, Flooring & Staircases. Direct access to double car garage. Incredible location!! Walking distance to the lakefront, parks, schools, grocery stores, and restaurants. Walk Score of 89, 11 Minute Walk to Humber College Lakeshore, with easy access to TTC, minutes away from Hwy 427 & Gardiner. Short drive to two GO stations (Mimico and Long Branch) This beautiful townhome offers an incredible location combined with convenient services & spacious living. Maintenance fees include Roof, Windows, Terrace, Exterior Doors, Snow Removal, Lawn Care, &Window Cleaning. (id:60626)
RE/MAX Community Realty Inc.

